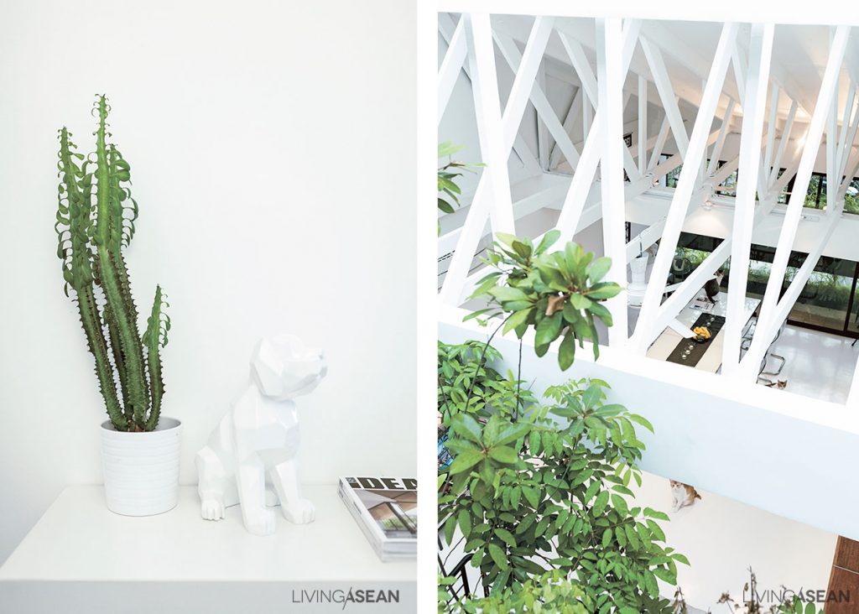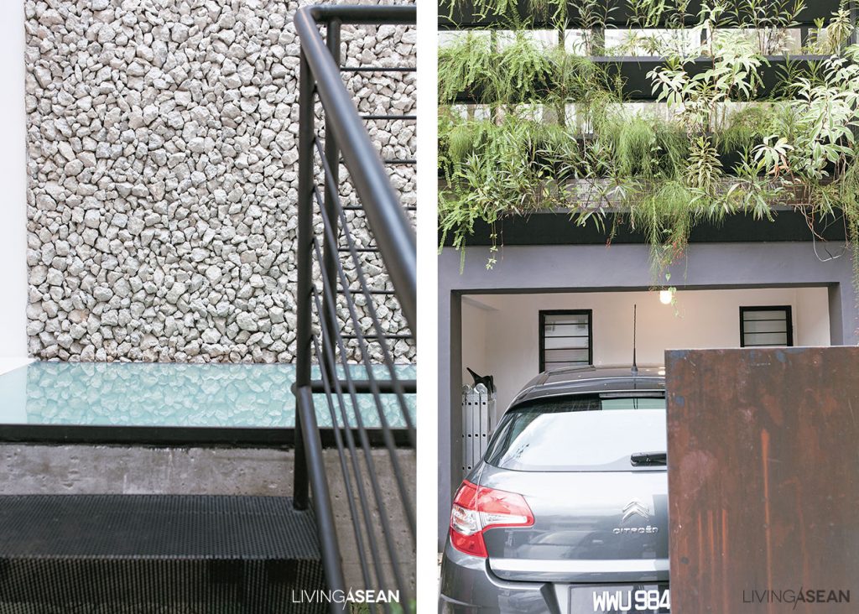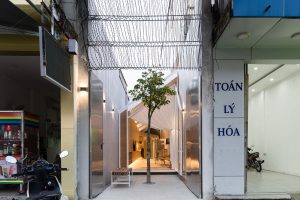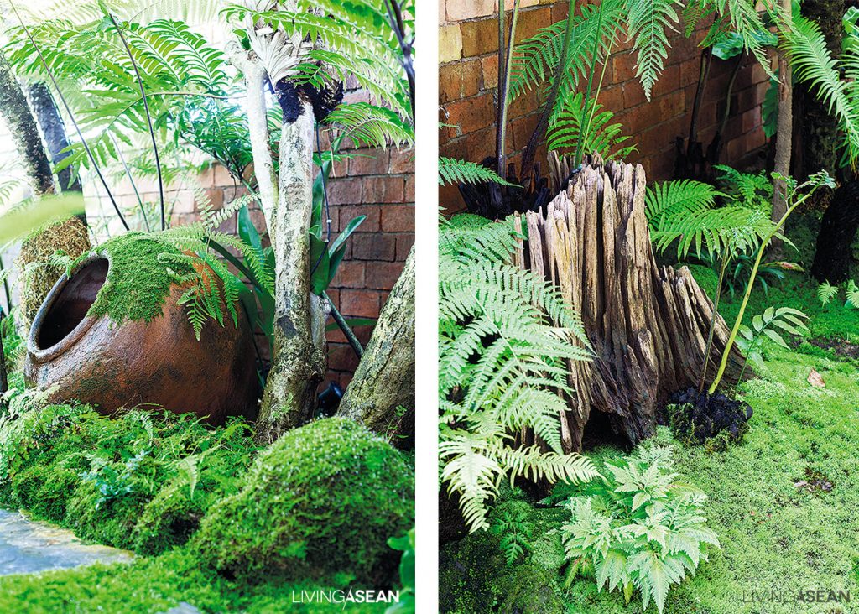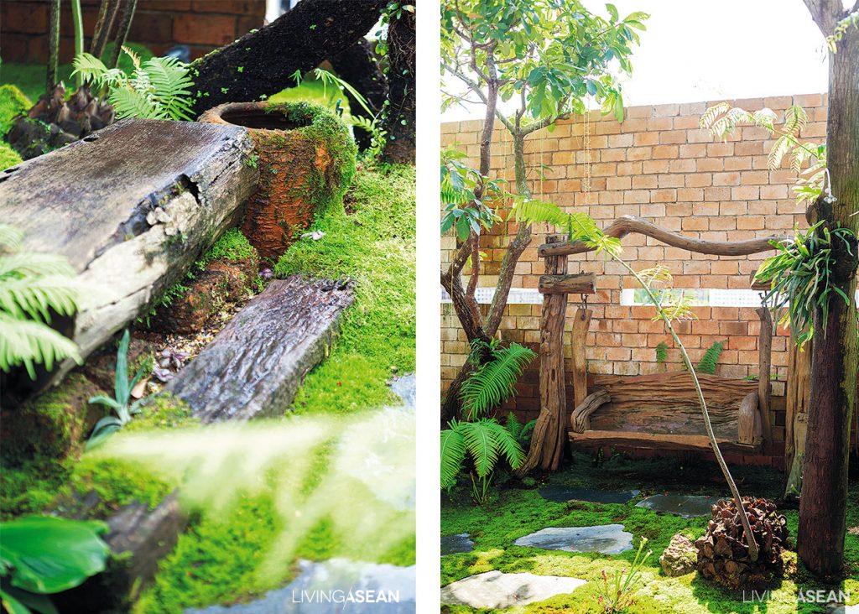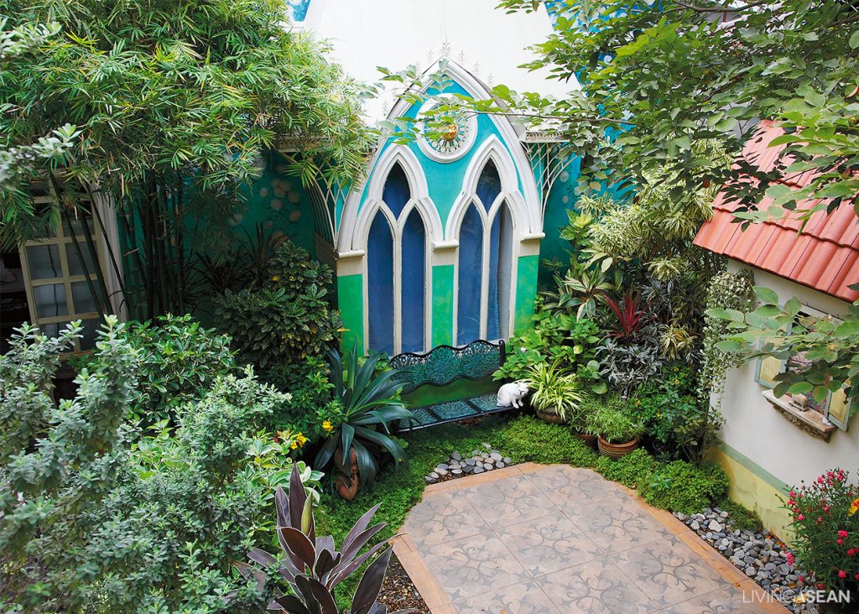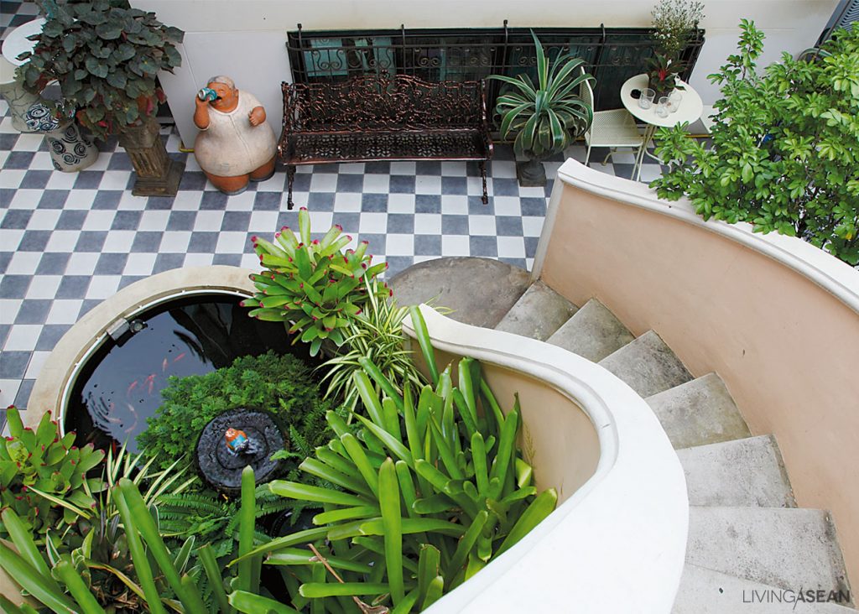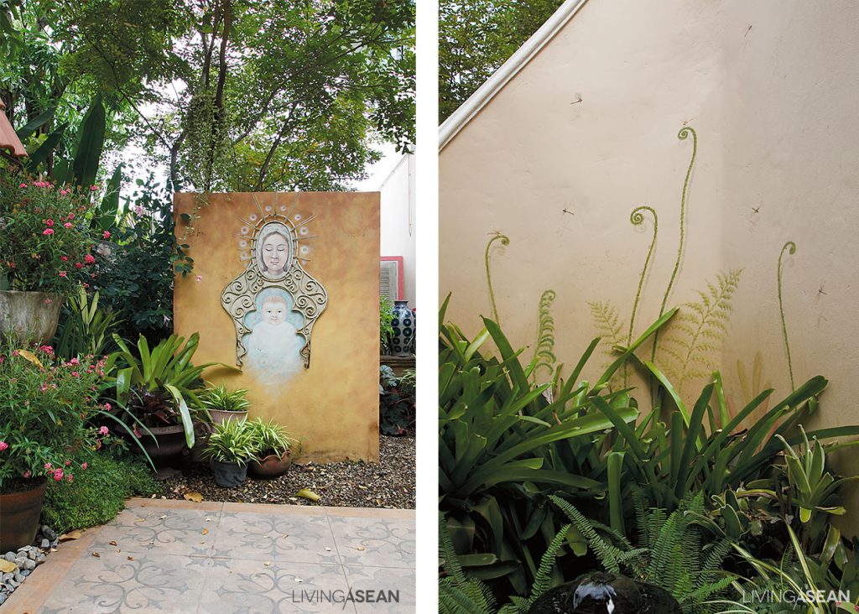/ Bangkok, Thailand /
/ Story: Ekkarach Laksanasamrit / English version: Peter Montalbano /
/ Photographs: Sitthisak Namkham / Styliing: Phakhawadi Phahulo /
The architect and owner of Volume Matrix Studio Co., Ltd., Kasin Sornsri, and his wife Maiko Ishimoto have agreed to live in Thailand. Together, they incorporate Thai and Japanese influences in the design. The result is a calm and peaceful orchard home that embraces the charms of Oriental culture.

Blending two cultures together may seem to be hard, but good communication and understanding guide them through. “If you look closely, you’ll notice a hint of Japanese atmosphere mixing in the house,” Kasin said.
“The stilt floor is open, making it suitable to sit and relax on traditional Japanese furniture with a square latticework in the background. The floor is lower down on the side and covered with pebbles like a Zen garden. A 7-tatami-sized Japanese room is on the second floor.”
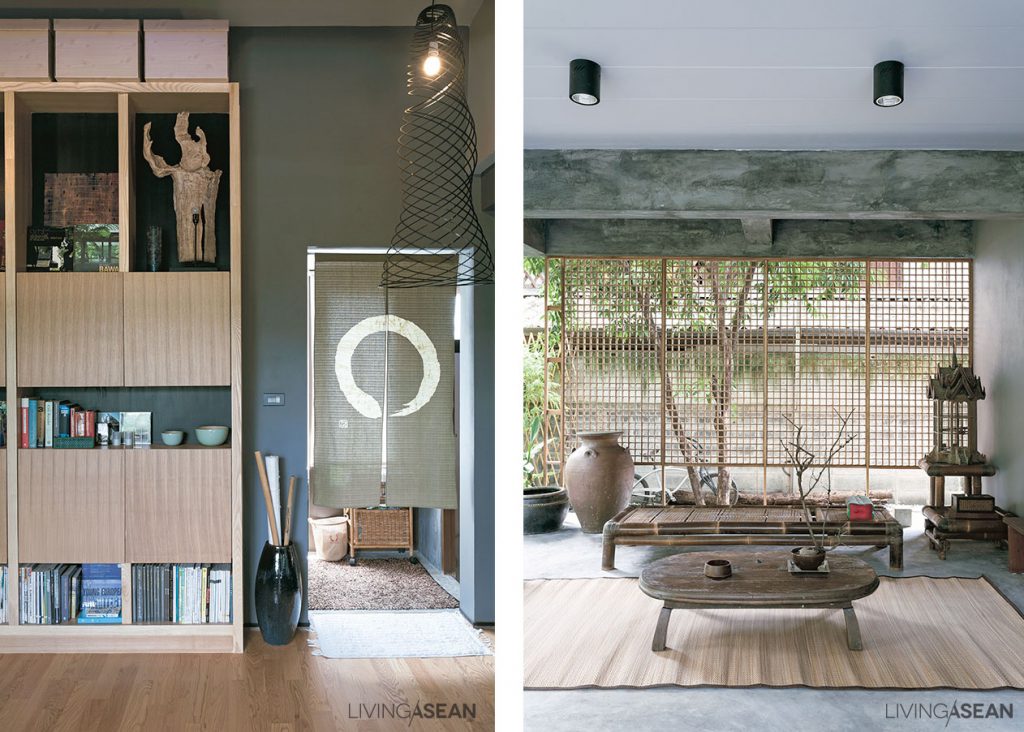

Kasin continued, “For comfort and utility, we use concrete flooring in some areas. It is easier to clean than a mat floor. I also designed some spare rooms for my wife’s relatives. Most are empty, equipped only with a bathroom, in case there are many guests at the same time.”

The house is situated in a tiny peaceful street on a property of nearly 16 acres. It once had four small houses surrounded by a mango orchard. The owner kept most of the orchard and didn’t cut any tree down.

This house with Oriental appeal was built right up against the fence to avoid disturbing the orchard. It has three levels that collectively act as a fortress hiding the orchard from the outside and enhancing privacy.
Each component of the house is humble and harmonizes with the natural surroundings. To accomplish a simple and uncomplicated look, the owner used pillars and beams and, at the same time, tried to keep equal thickness for all beams to cut the cost of wood.
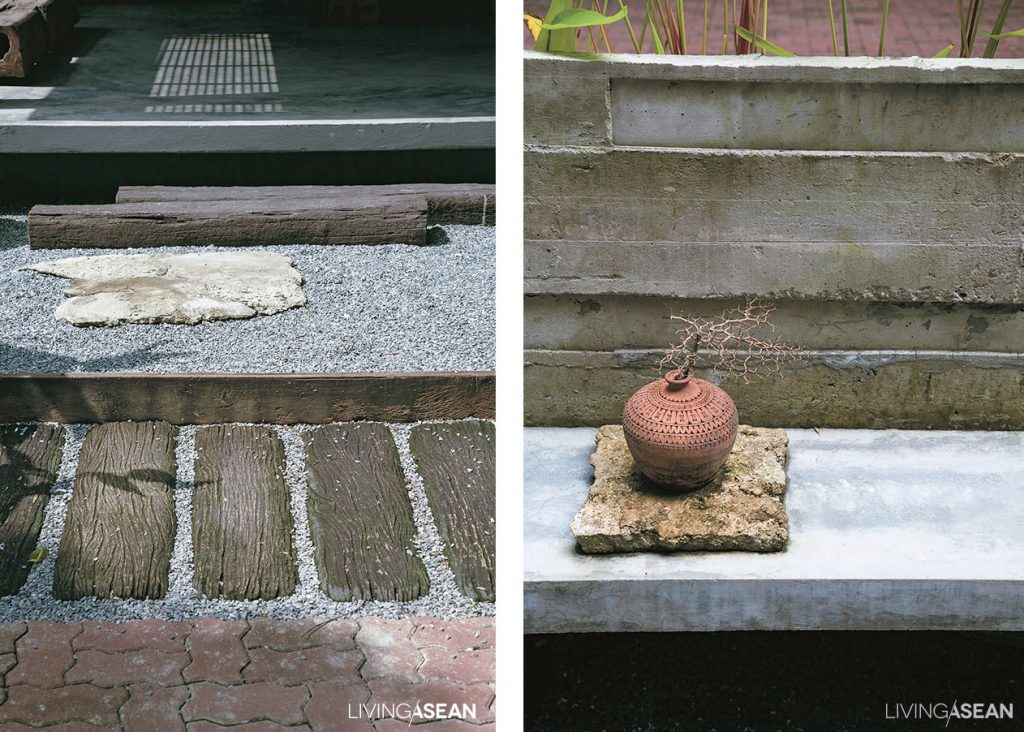
Most floors were constructed of prefabricated concrete, except bathrooms, balconies, and decks, which used poured concrete. Polished concrete walls were chosen because the material was easy to work with, suited for environmental conditions, and easy to find.
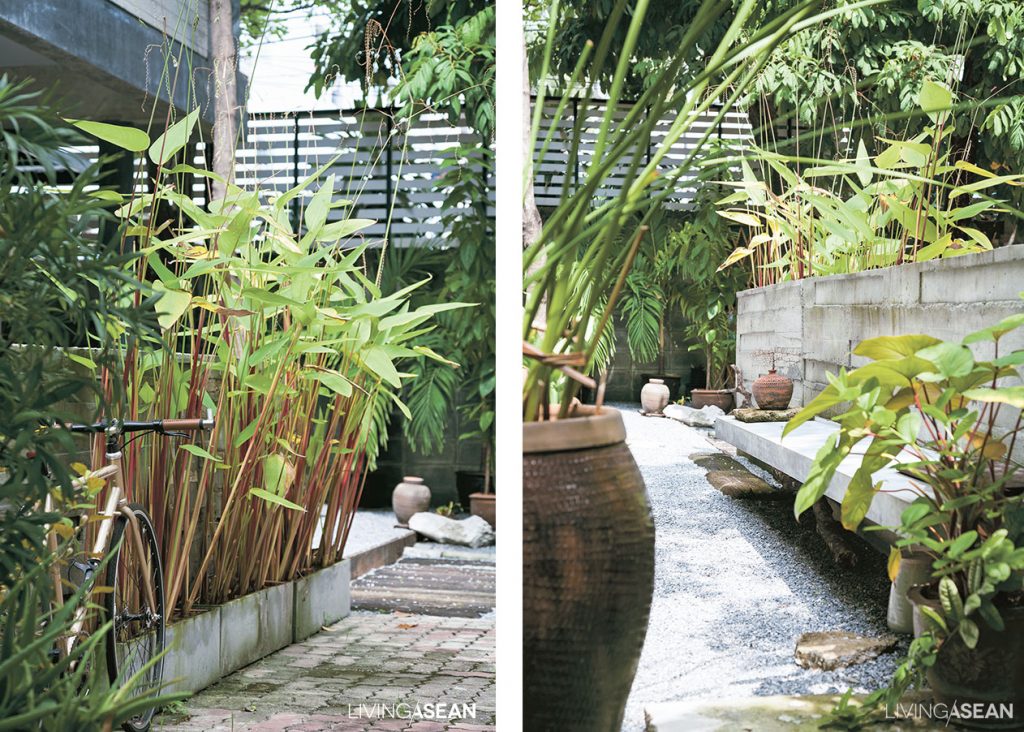
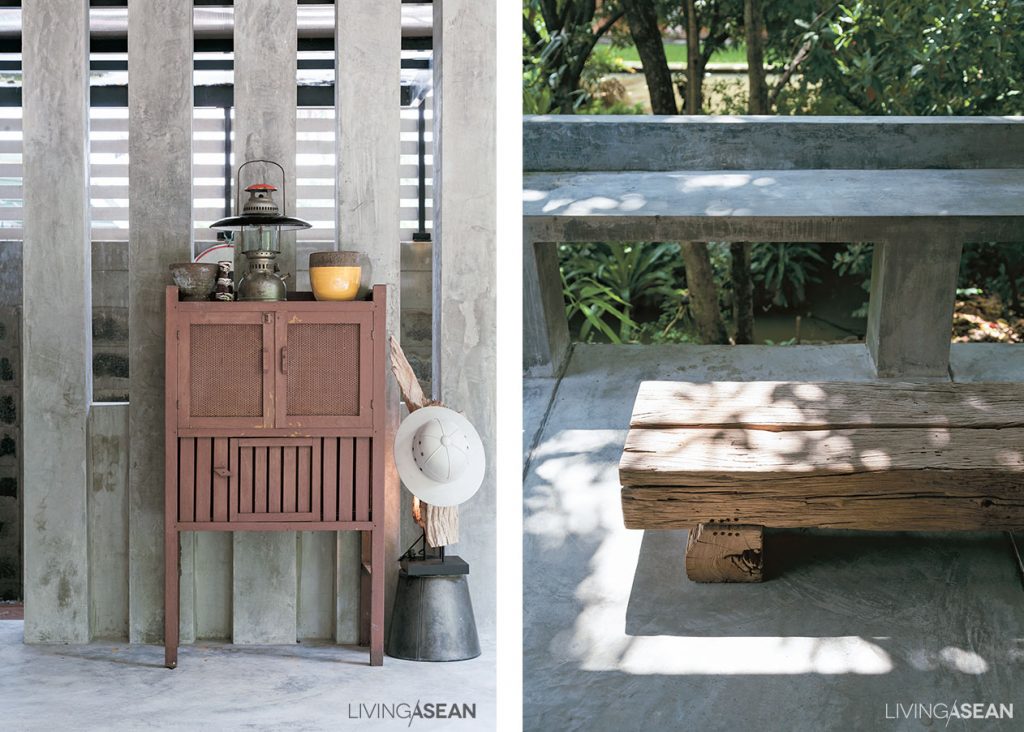
“I used foamed blocks instead of red bricks. The material is lighter, anti-heat, easier to construct and lowering overall weight for the house.” Kasin explained.
“Normal glass is preferred, not UV-filtered ones. So, natural light can enter. Box-like flaps were added to screen the light. They also act as ventilation pipes to draw fresh outdoor air into the home.
“For a little differentiation, I added a small amount of black color into polished concrete walls. It also blends well with mango trees in the orchard.”
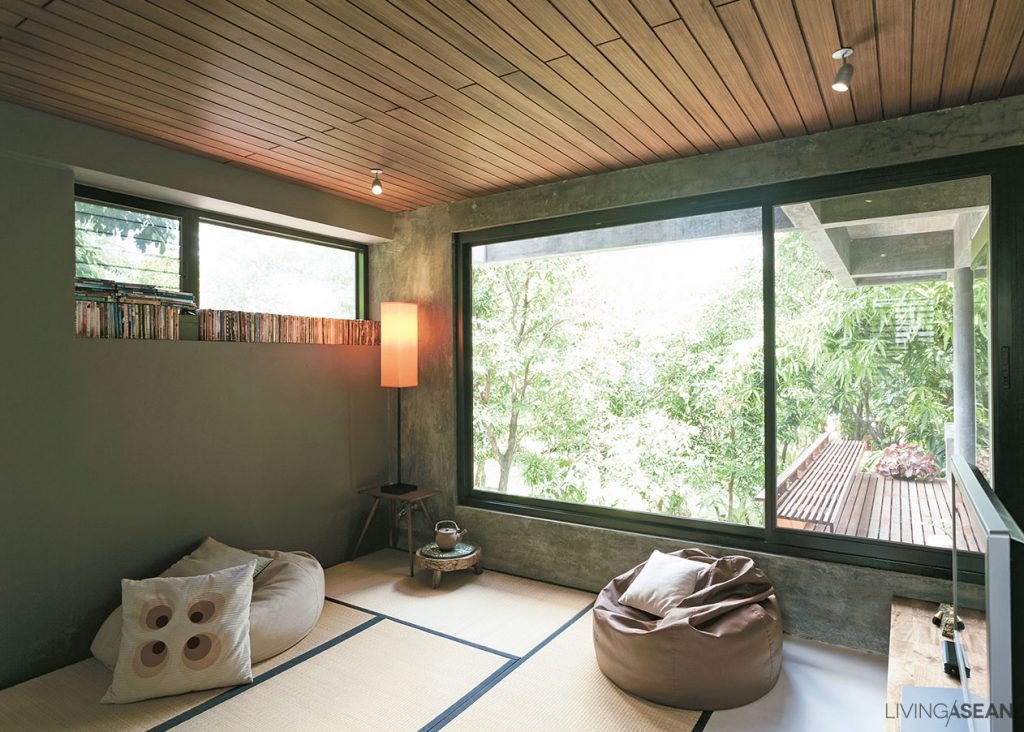

Overall, the appeals of the Orient are in the details. Some parts of concrete walls are marked with patterns made by pressing a faux wood against the wall while the concrete was setting. Exterior walls are alternating between rough and smooth surfaces. With such attention to detail, the house is undoubtedly in a good hand.

Owner: Kasin Sornsri and Maiko Ishimoto
Architect: Kasin Sornsri of Volume Matrix Studio Co., Ltd.
Visit the original Thai article…
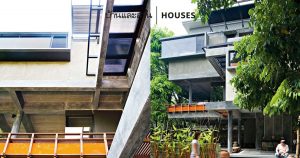 บ้านคอนกรีต ผสมกลิ่นอายสไตล์ญี่ปุ่น
บ้านคอนกรีต ผสมกลิ่นอายสไตล์ญี่ปุ่น
You may also like…
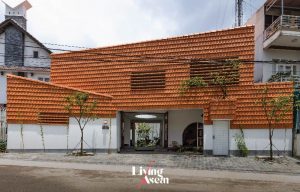 Tile House: Façades of Glimmering Tiles with a Story to Tell
Tile House: Façades of Glimmering Tiles with a Story to Tell

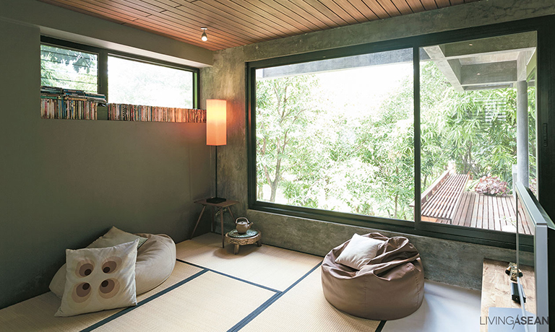
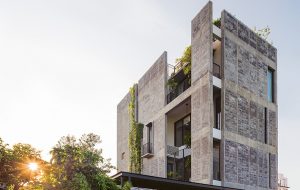
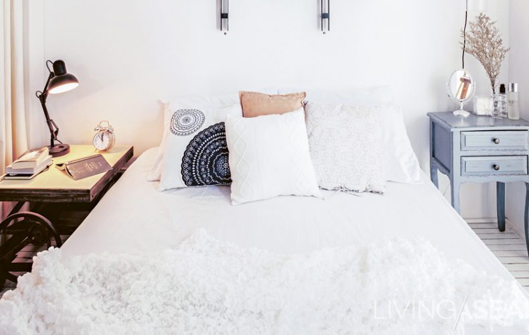
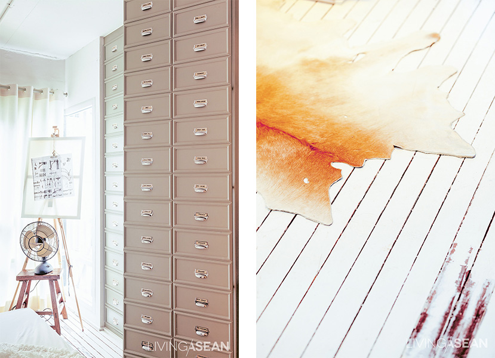
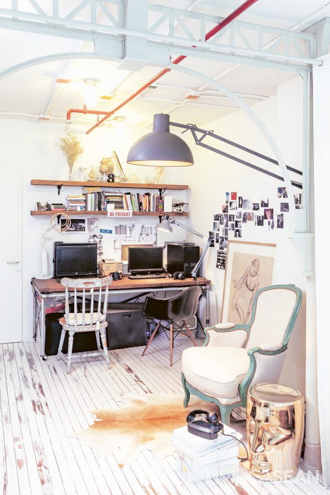
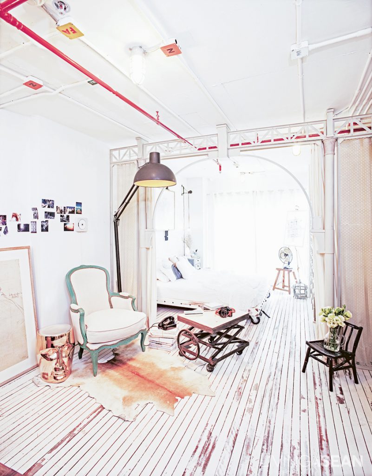
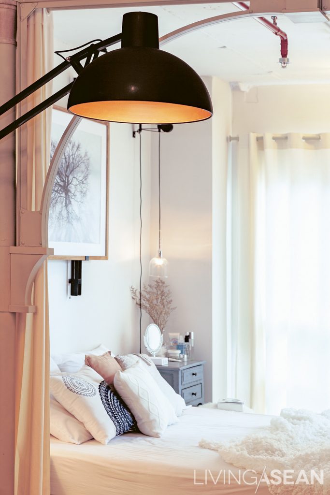
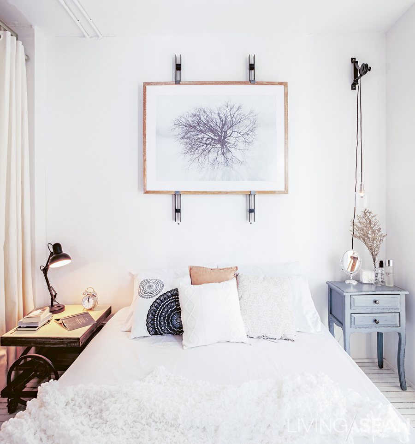
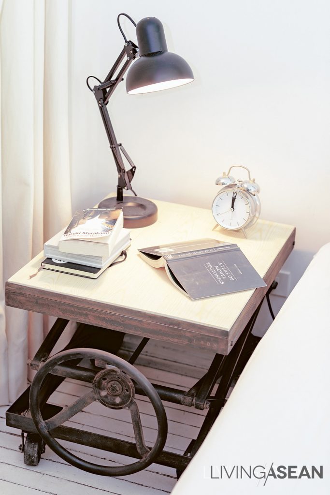
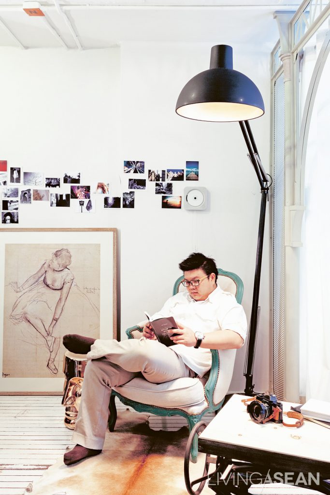
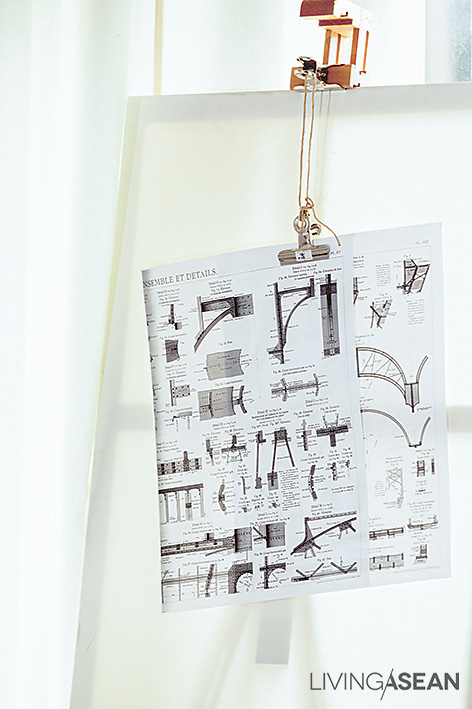
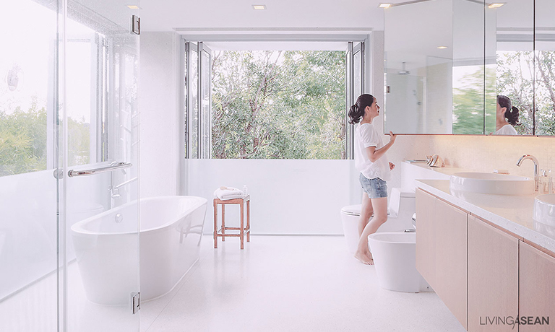
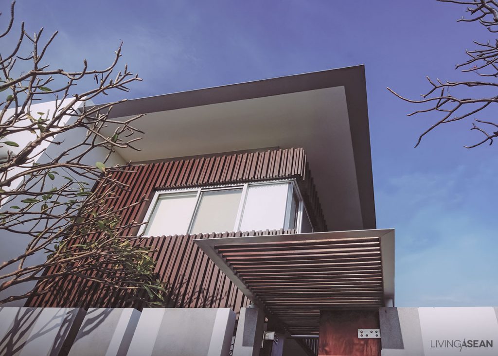
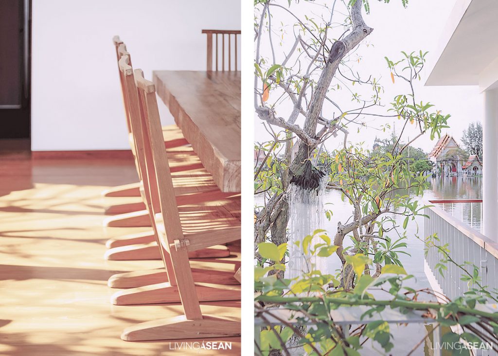

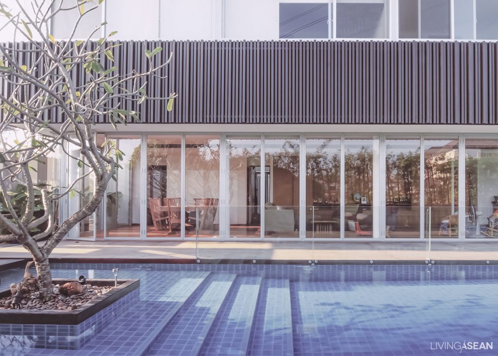
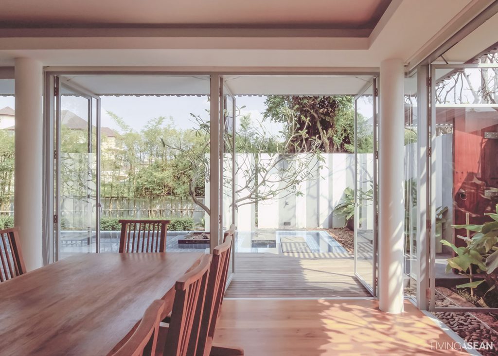
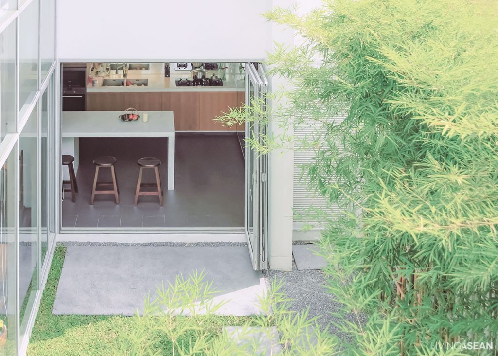
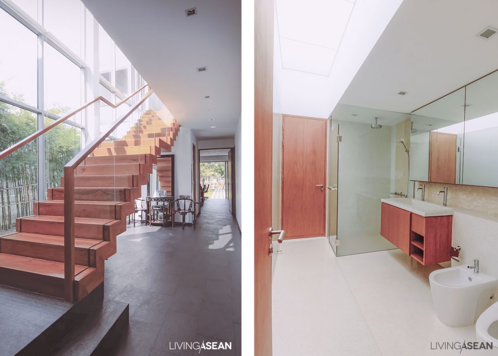
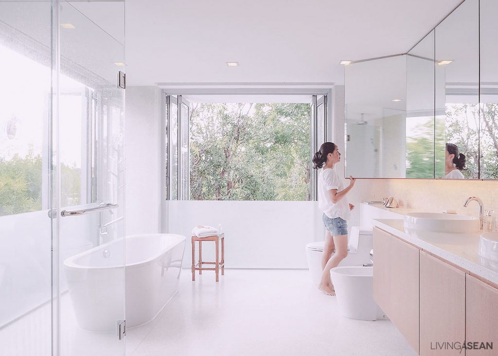
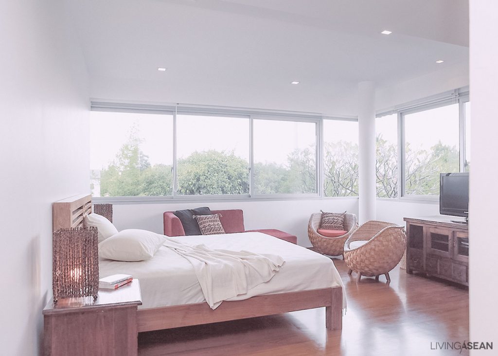
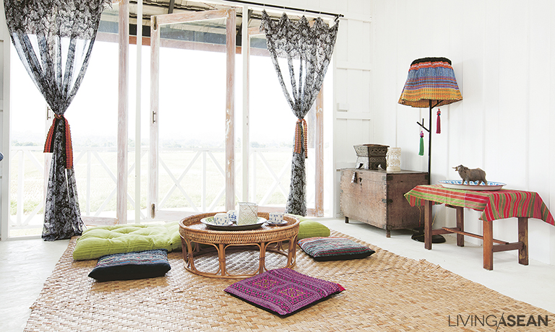
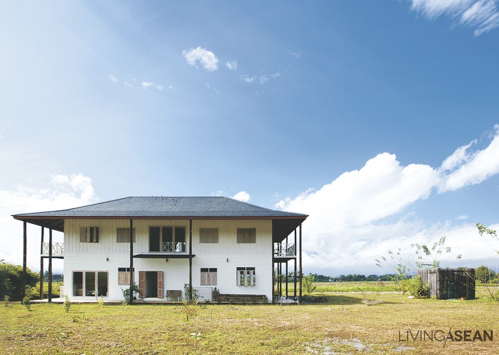

![[Left] Door panels are made of wood recycled from much older homes. Nearby stands a bench seat crafted of unused materials left over from house building. [Right] A set of wood slab table and bench seat comes in free form. It is made out of a tree trunk.](https://livingasean.com/wp-content/uploads/2016/11/004-1024x730.jpg)

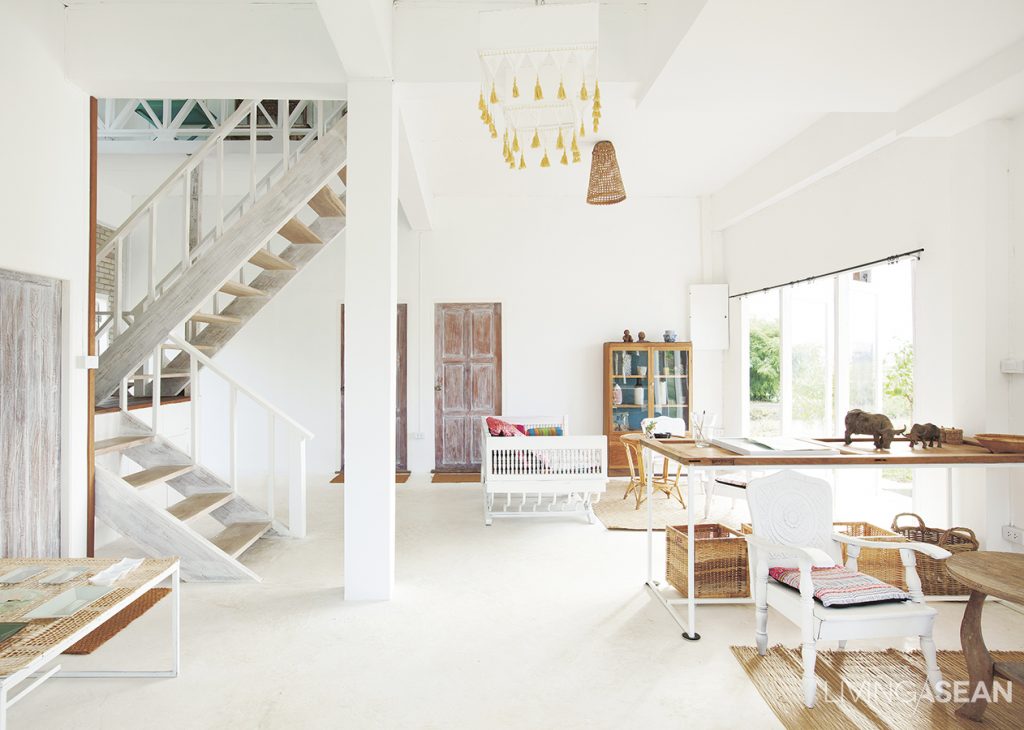

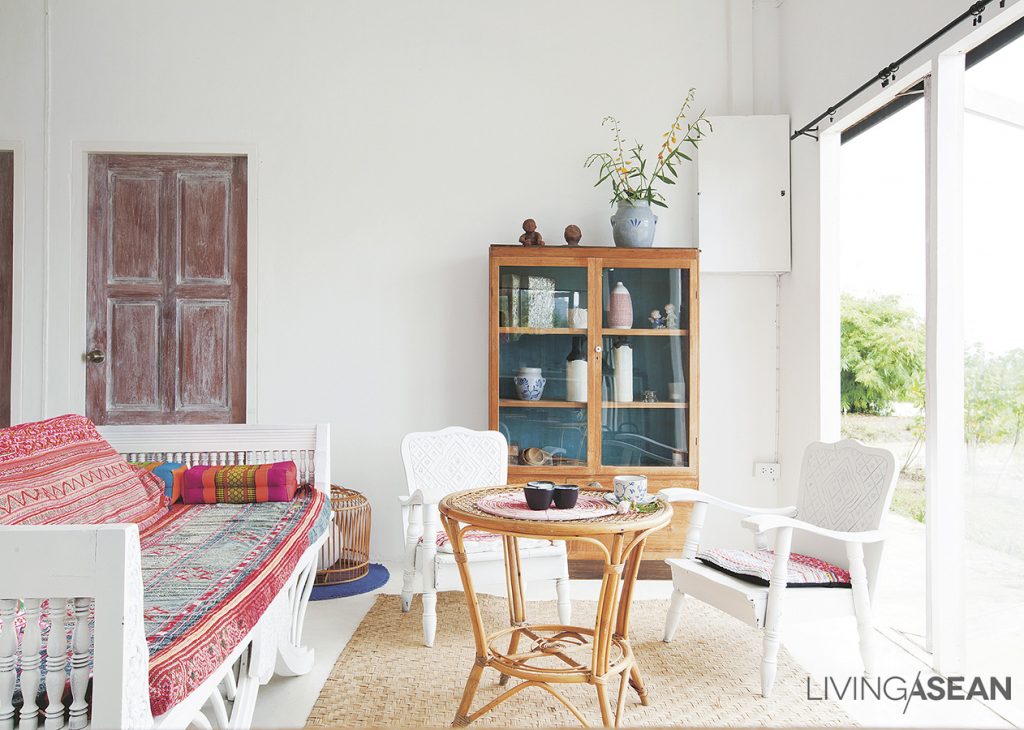

![[Left] The kitchen countertop and lower shelf made of hand-hewn wood slabs add a rustic appeal to the interior. [Right] A medicine cabinet is made of reclaimed wood. The homeowner had her neighbor make the woven bamboo cabinet door for her, a design inspired by her Mom, who in turn got the idea from a vintage hotel in Luang Prabang, Laos PDR. The house is mainly white because Fasai wanted it to feel light and airy inside and out.](https://livingasean.com/wp-content/uploads/2016/11/009-1024x730.jpg)


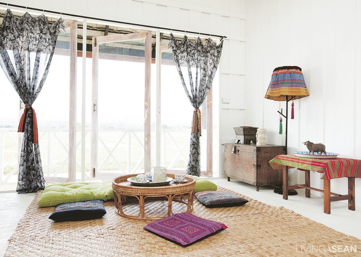
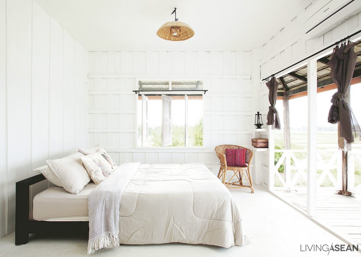
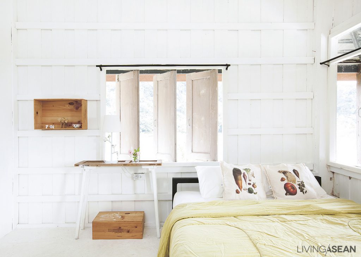
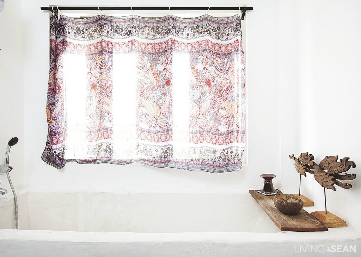
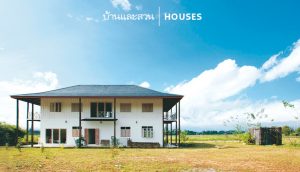
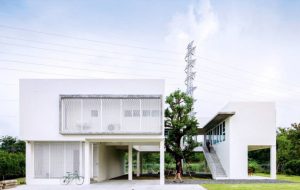
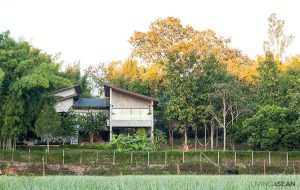
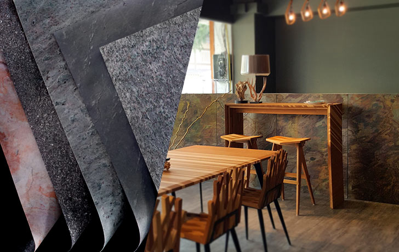
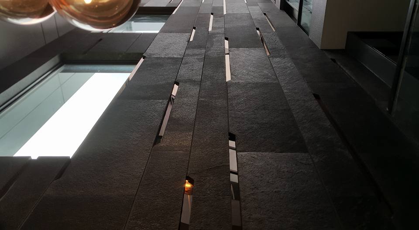
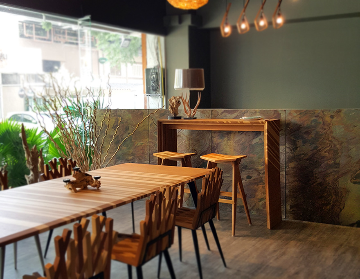
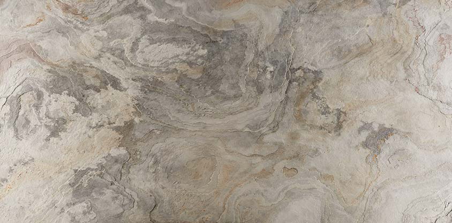


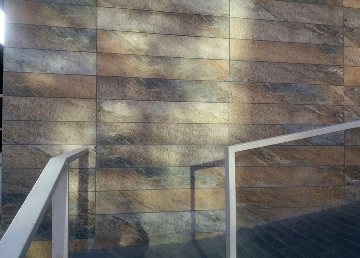
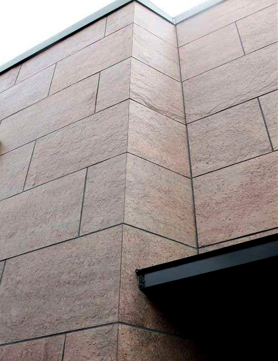
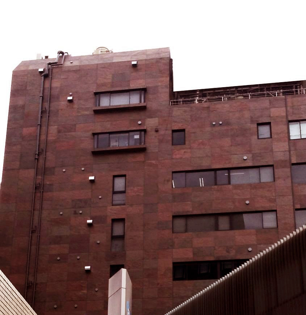
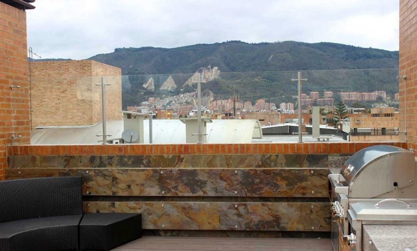
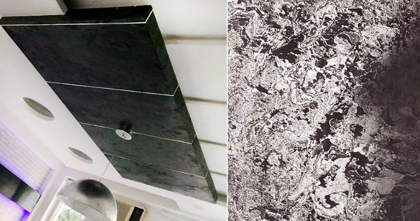
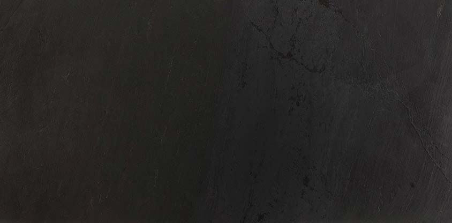
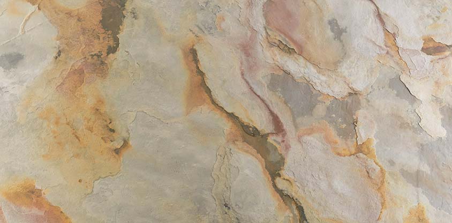
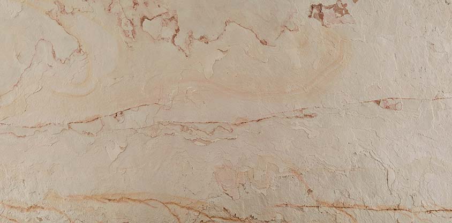
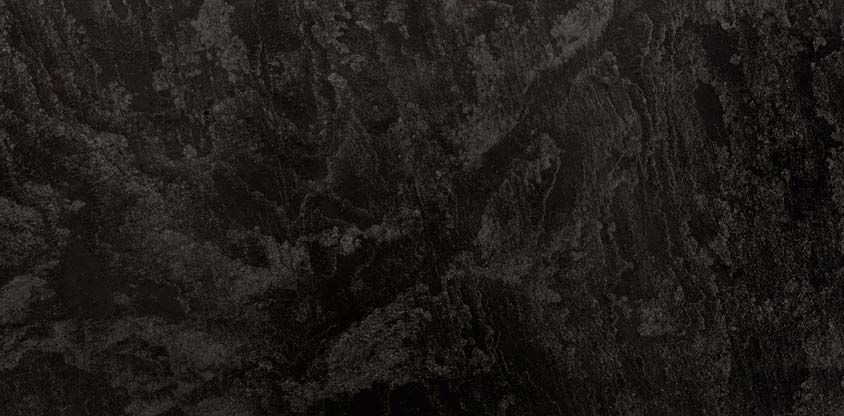
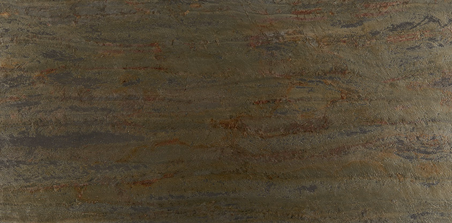
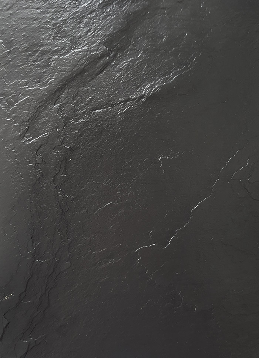
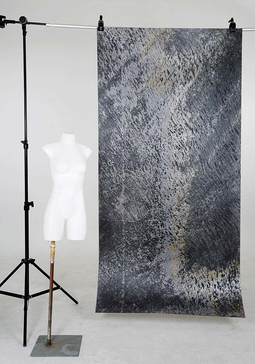




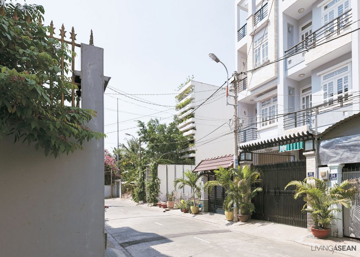




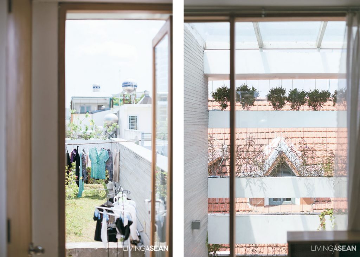

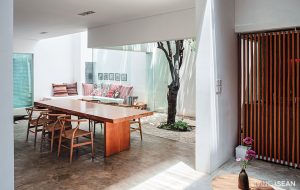
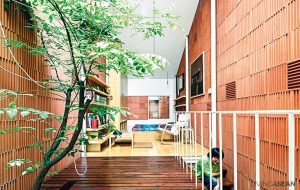
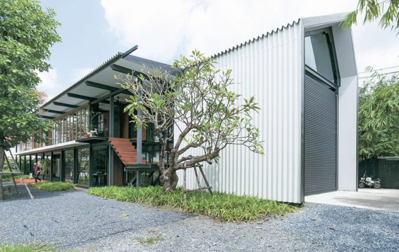
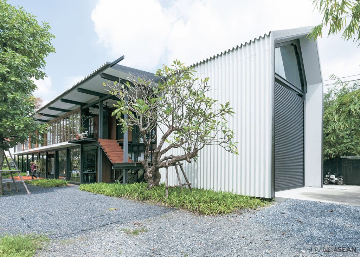
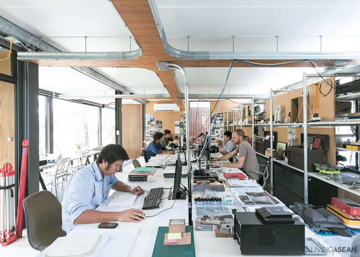
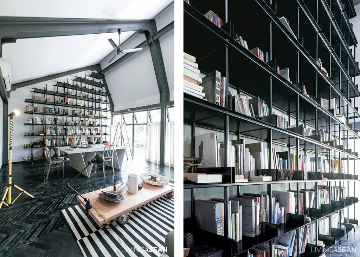
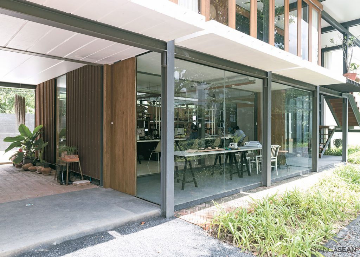
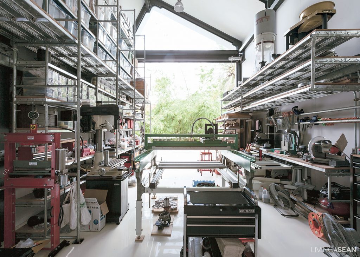


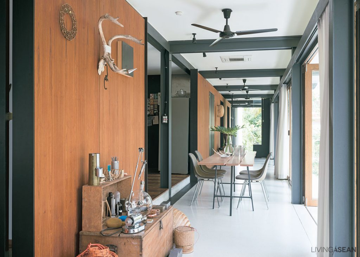
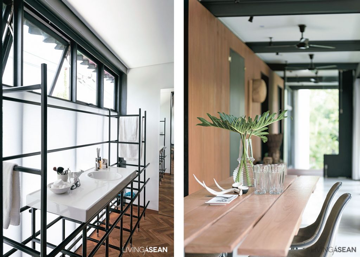
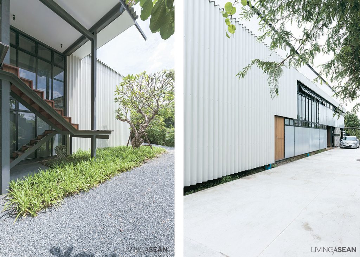
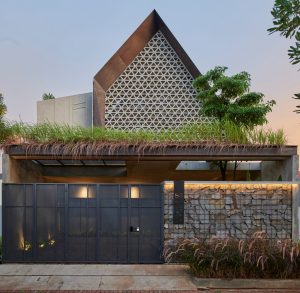
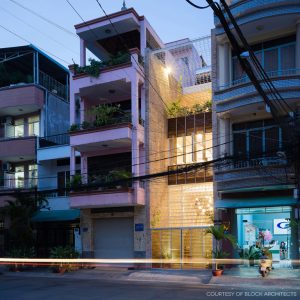




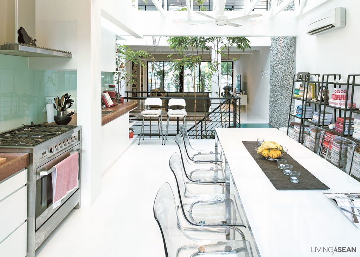

![[Above] The wooden roof truss painted all white makes the overhead space look taller and more spacious. / [Below] The new metal staircase is aesthetically pleasing, thanks to the absence of solid risers between the treads. For good ventilation, expanded metal grating is used instead.](http://livingasean.com/wp-content/uploads/2016/10/4.jpg)
