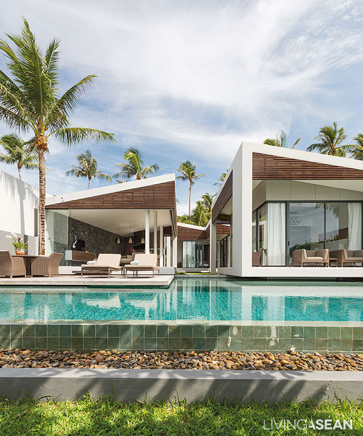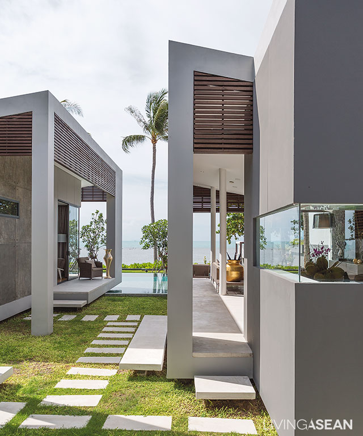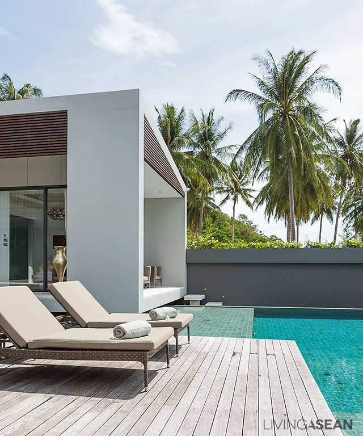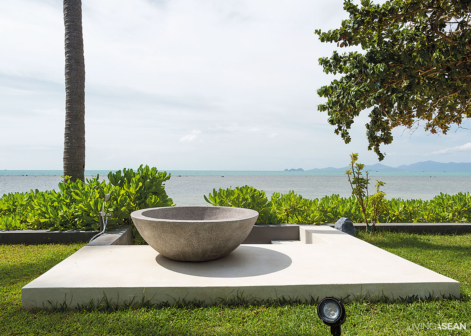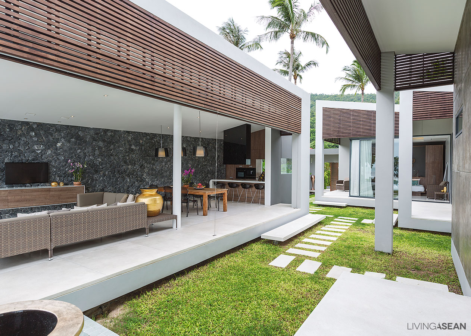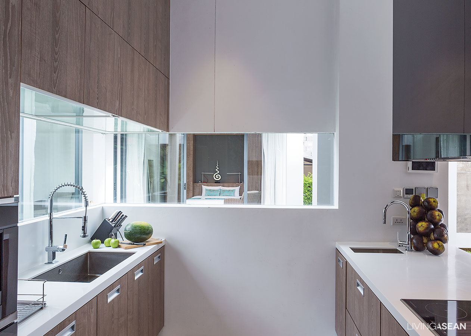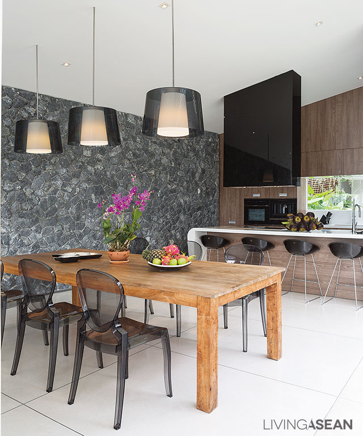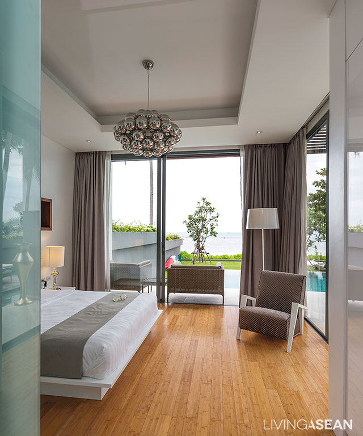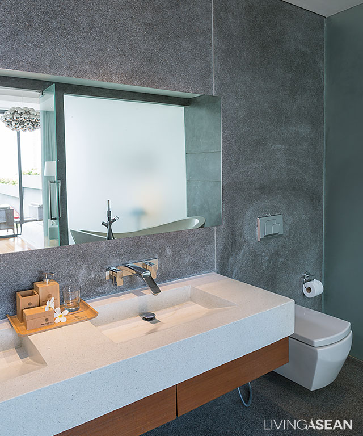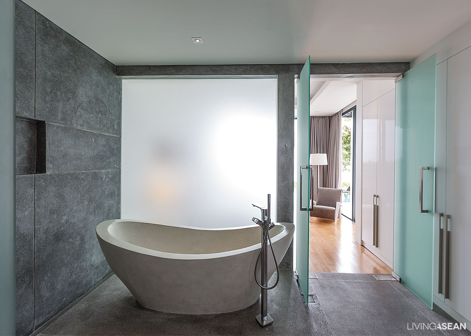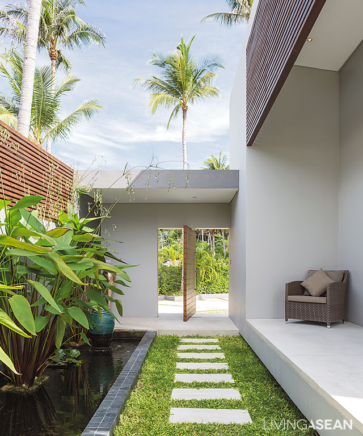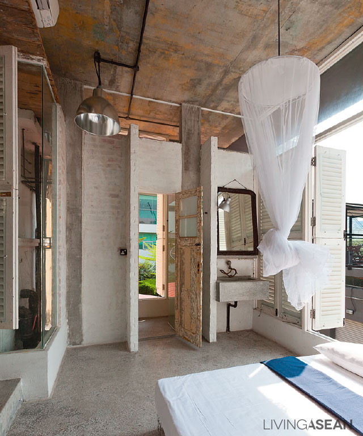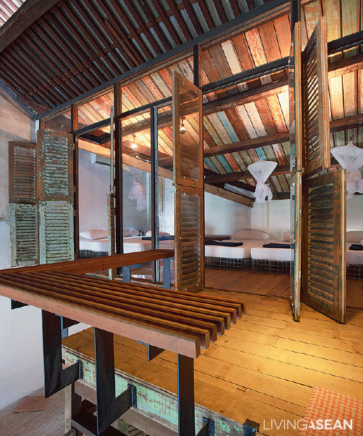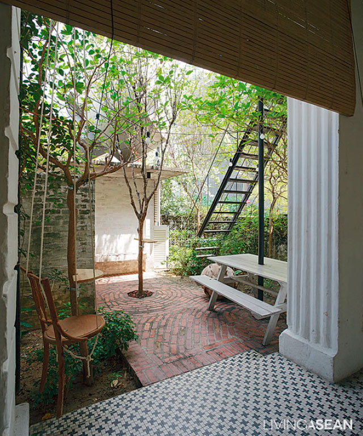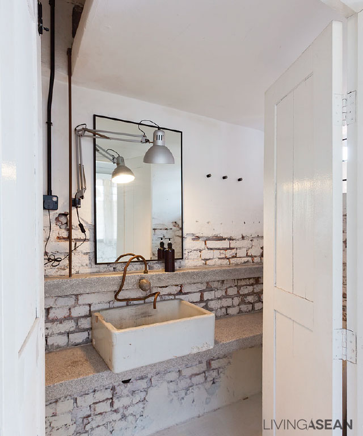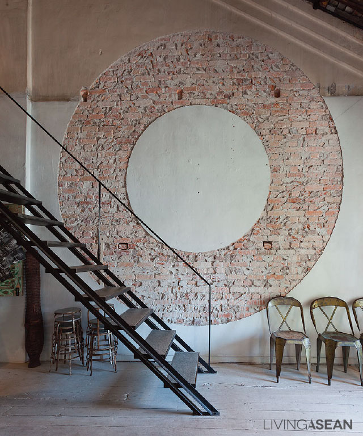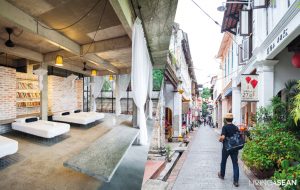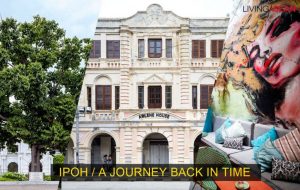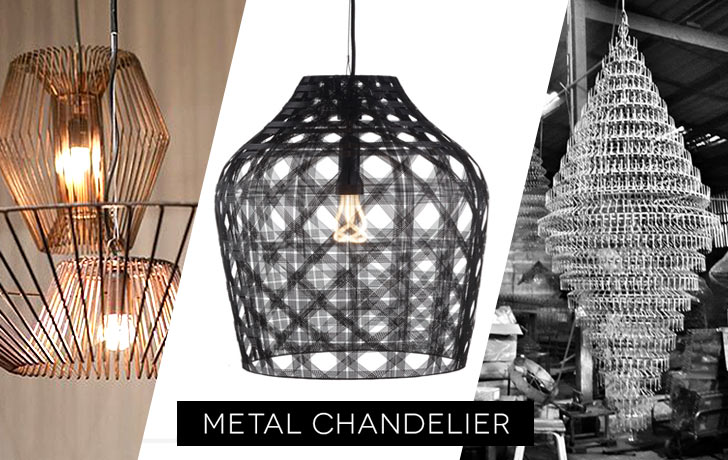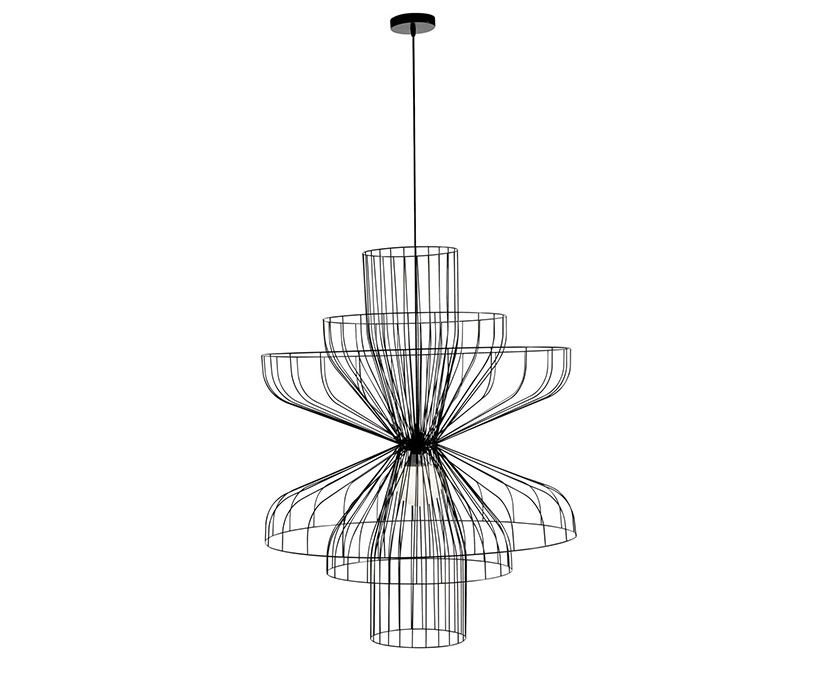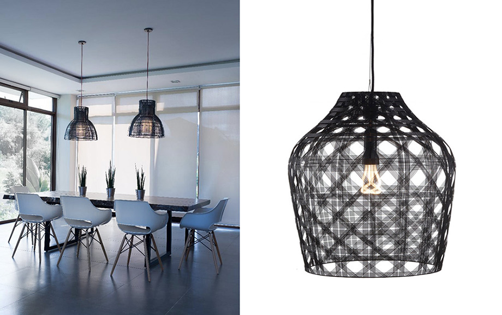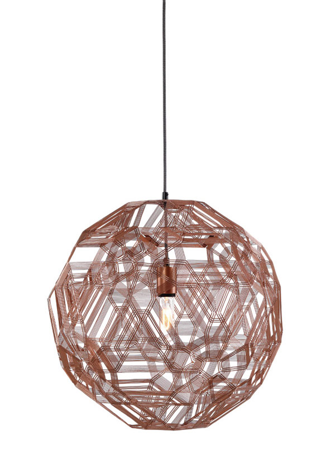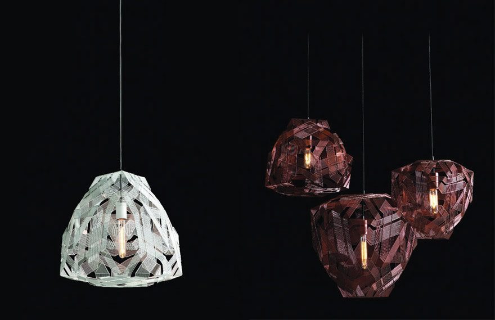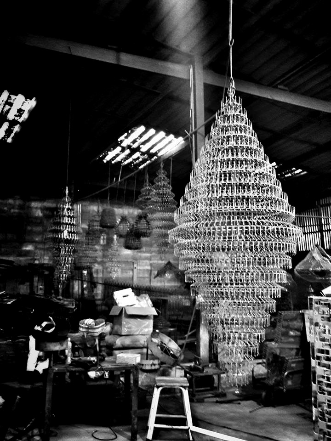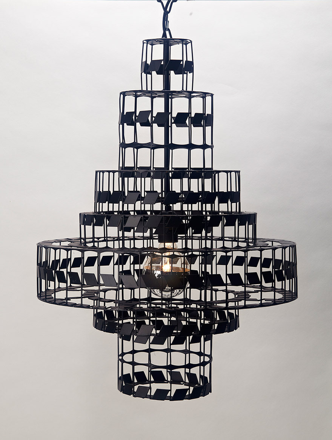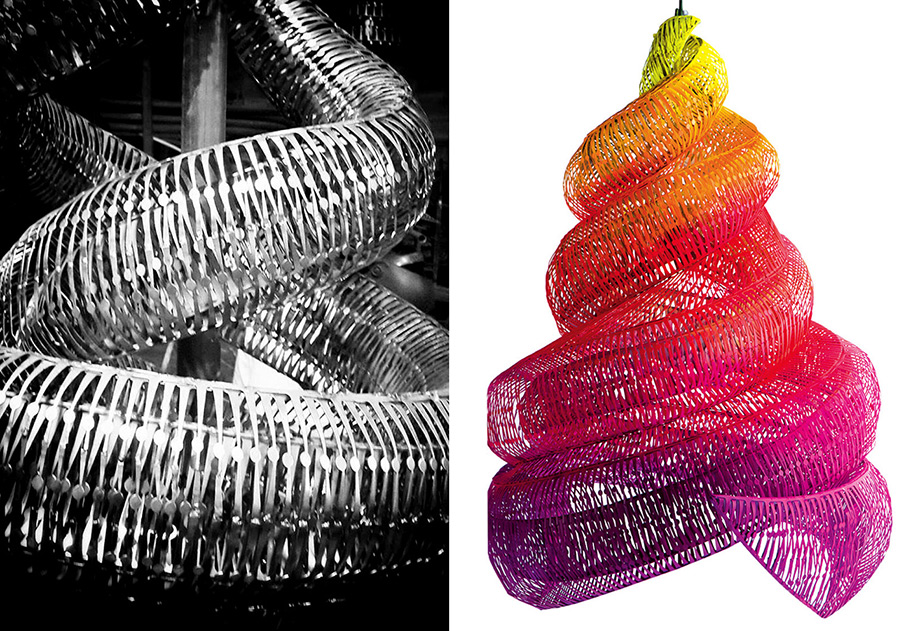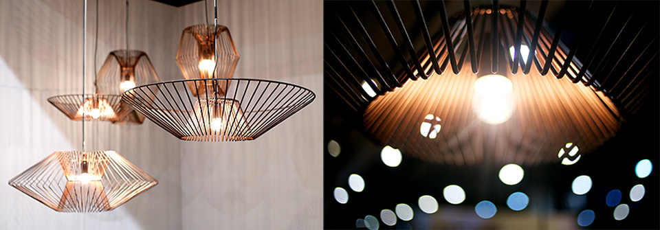If you love crafts and small decorative objects for instance, ceramics, lamps, vases, bags, baskets, stationery, etc. You cannot walk through SACICT Zone and Art Market in Baanlaesuan Midyear Fair 2015 without wanting to buy one of these homemade crafts.
/// Thailand ///

During the week of 27-31 July 2015, Baanlaesuan magazine organized the Baanlaesuan Midyear Fair 2015 at BITEC, Thailand. Included in this fair are many zones filled with booths offering furniture, trees, home accessories, home appliances and books. If you are looking for some decor ideas from skill craftsman then stop by Design Crafts Marche zone encouraged by the SUPPORT of arts and crafts International center of Thailand (SACICT) and Art Market zone are the must stop those artistic designers.
Living ASEAN has selected some of the products from local entrepreneurs that we think it will peek your interests.

SACICT

Light weight weaved bamboo lamp in black by Maison Craft
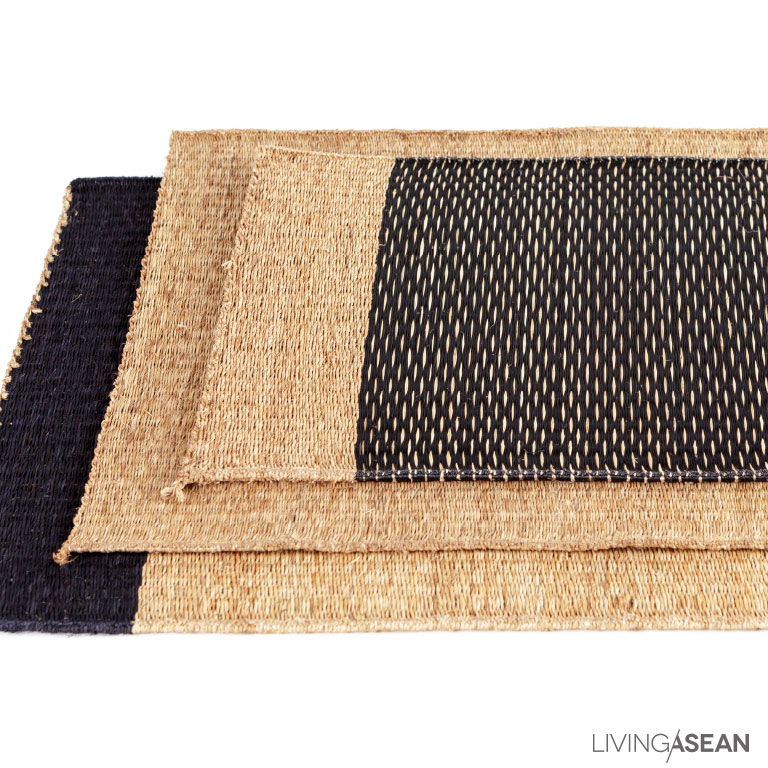
Hand-weaved jute placemat by Maison Craft
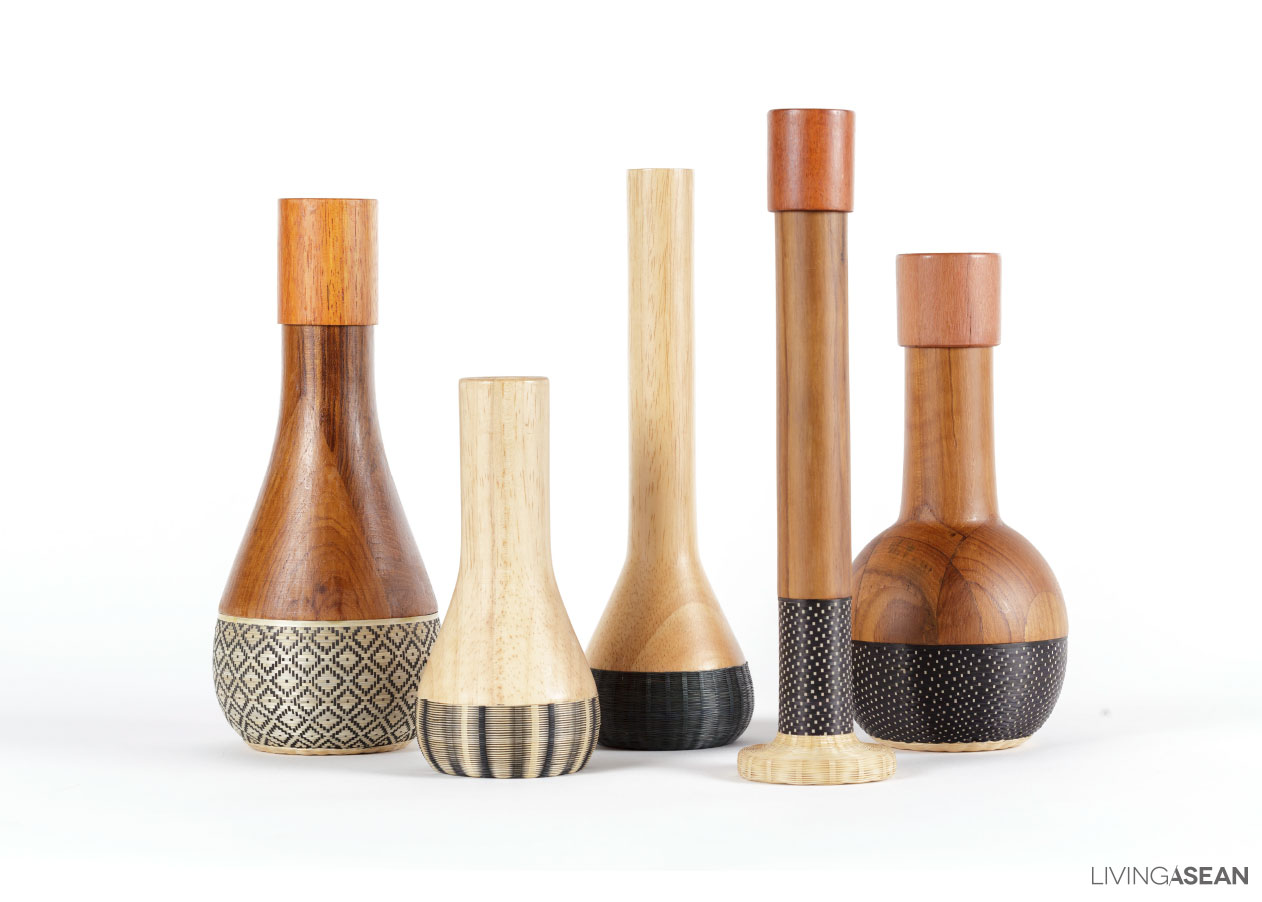
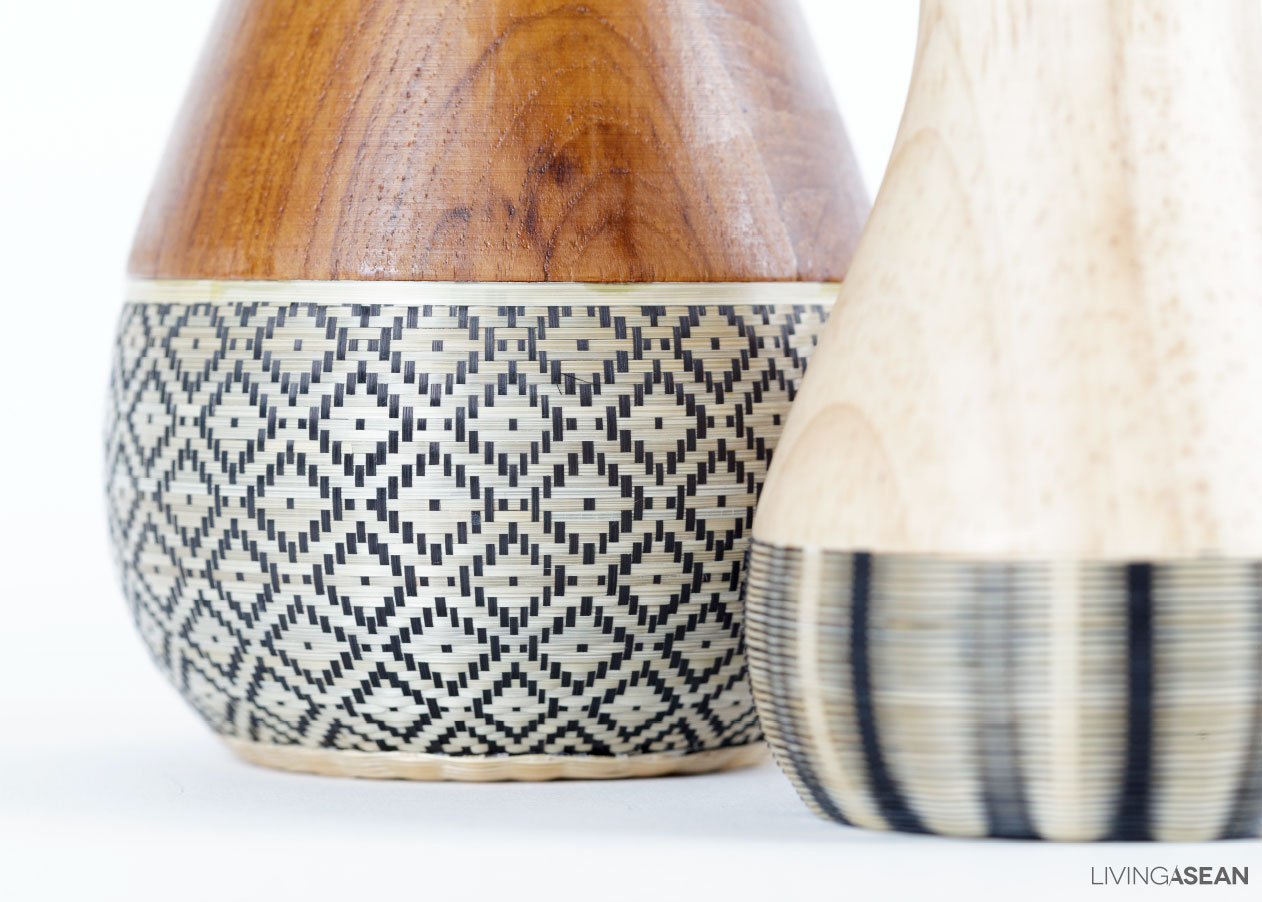
Wooden vase was inspired by the shape of laboratory glassware. Decorated with refined woven bamboo strips by Patapian
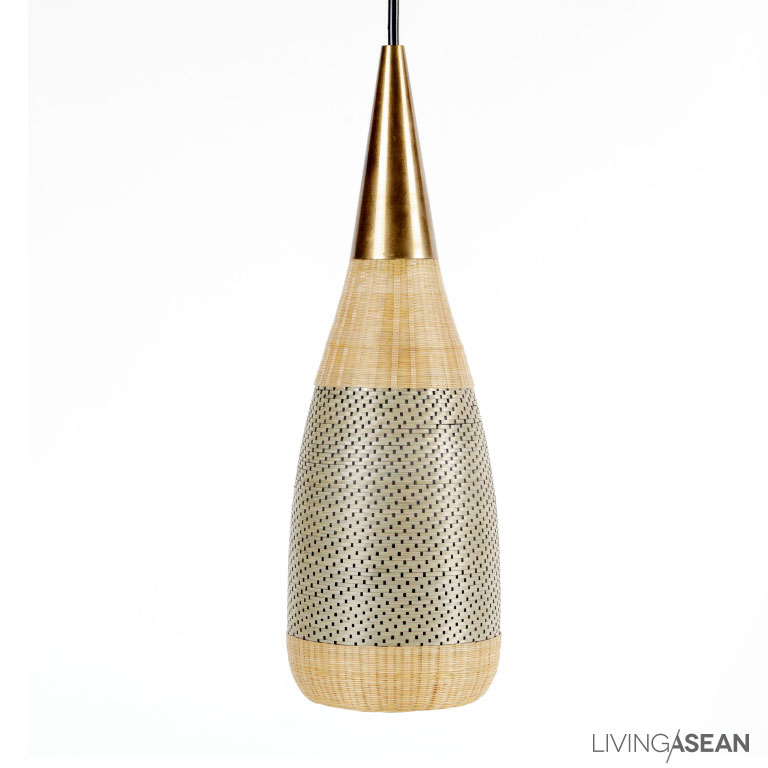
Sophisticated hanging lamp by Patapian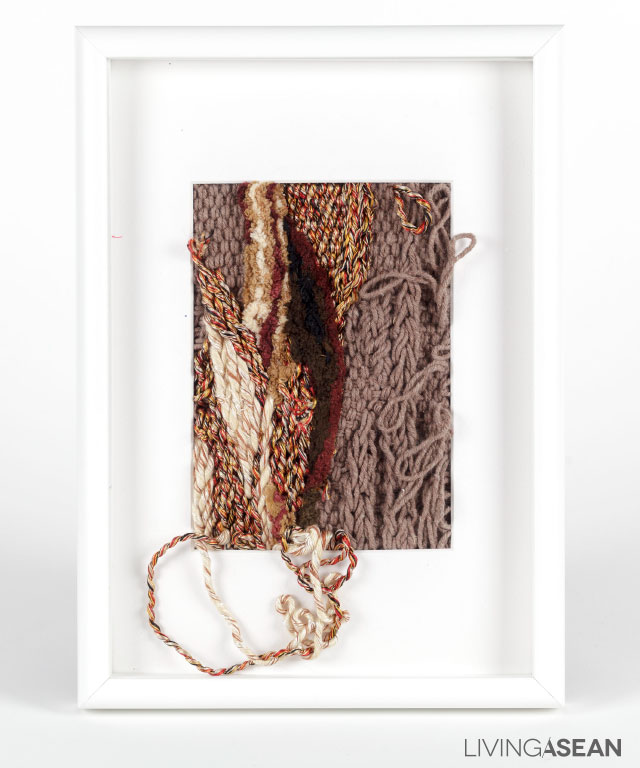
DIY textile frame by Awika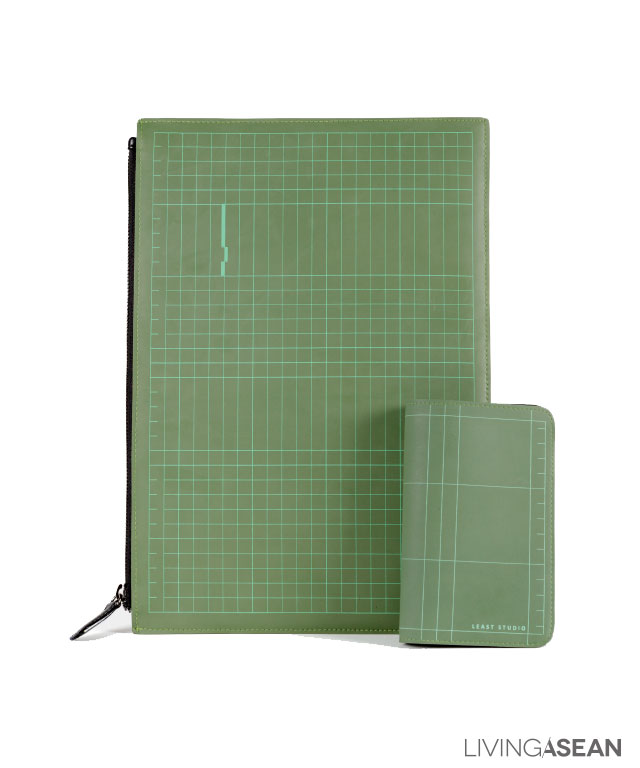
Holder folder and wallet made of para rubber by Least studio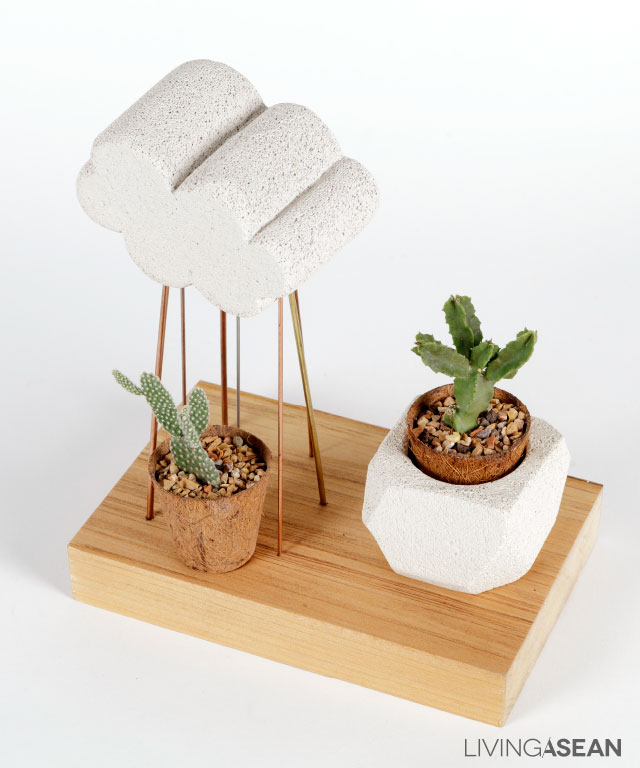
Decorative table items by 999 Design & Construction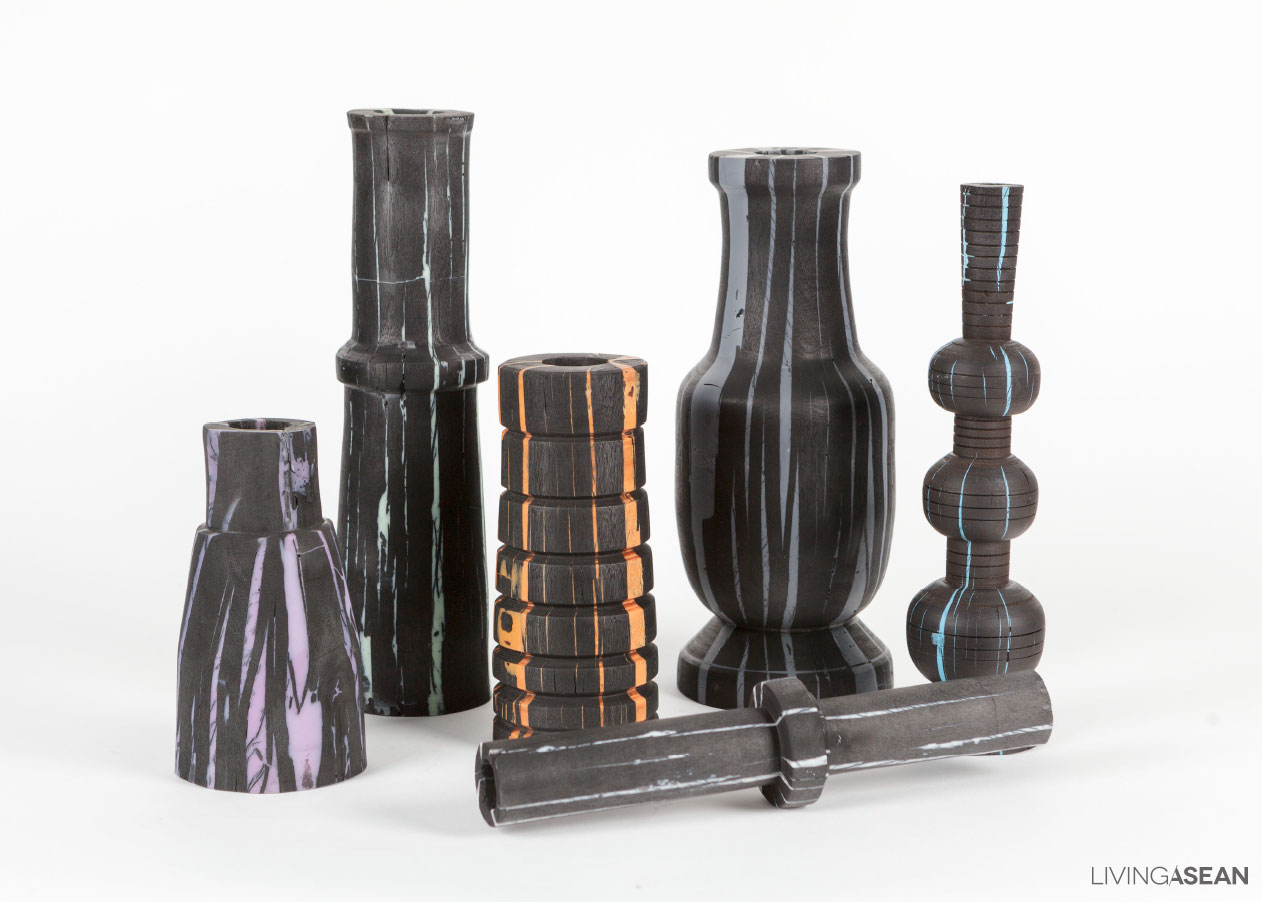
Vase uniquely with effected of charcoal and color resin by Char Co
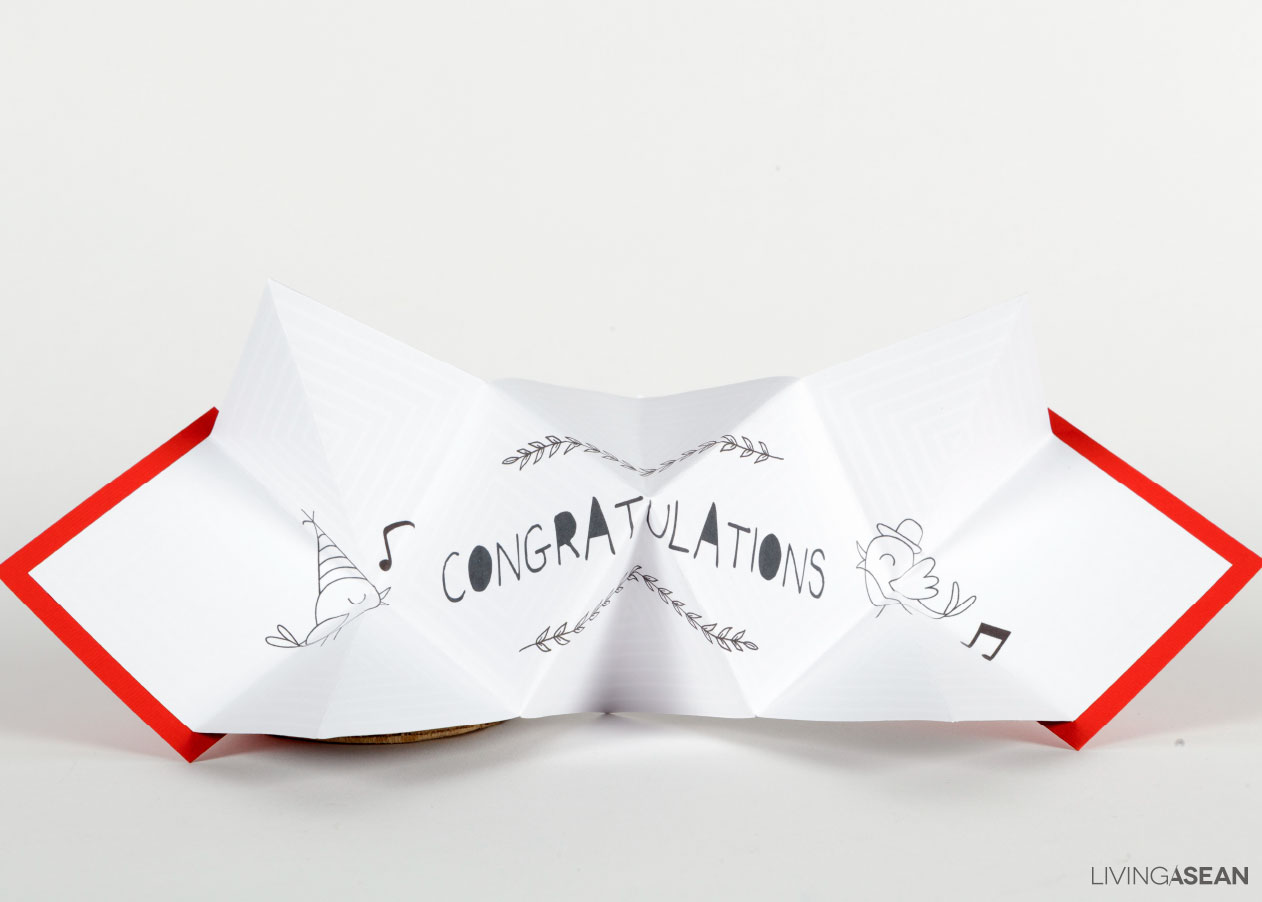
Folding greeting card by Hamlet Illdio
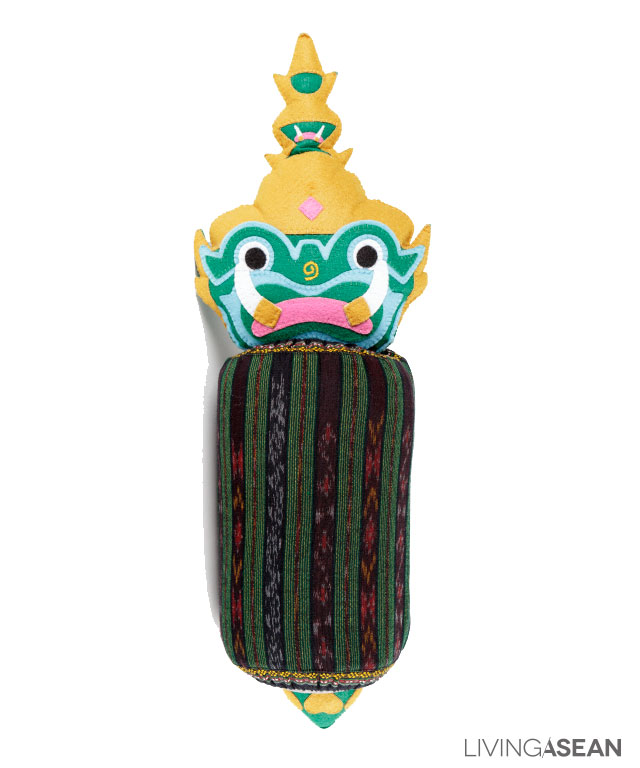
Thai giant character is display on this pretty pillow by Fingertell
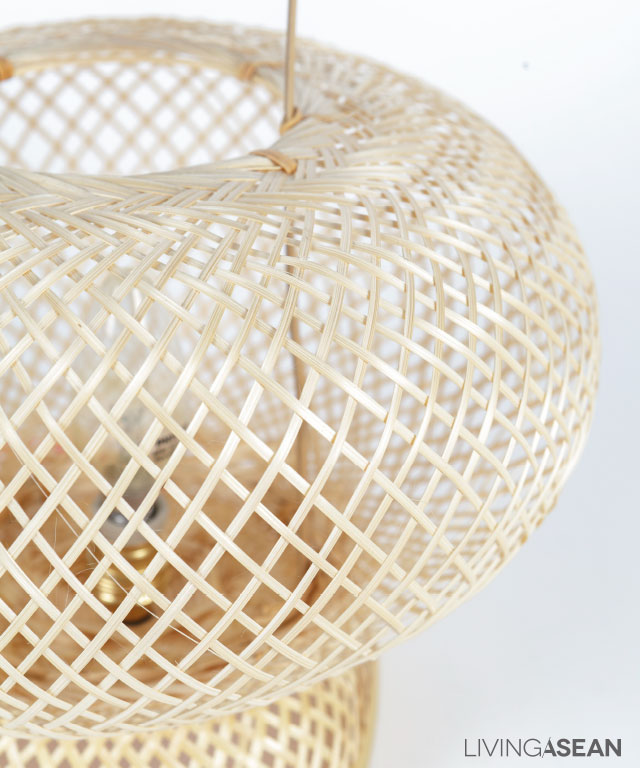

Weaved bamboo lantern by Sumphat Gallery
Bone China porcelain in minimal style by Sumphat Gallery
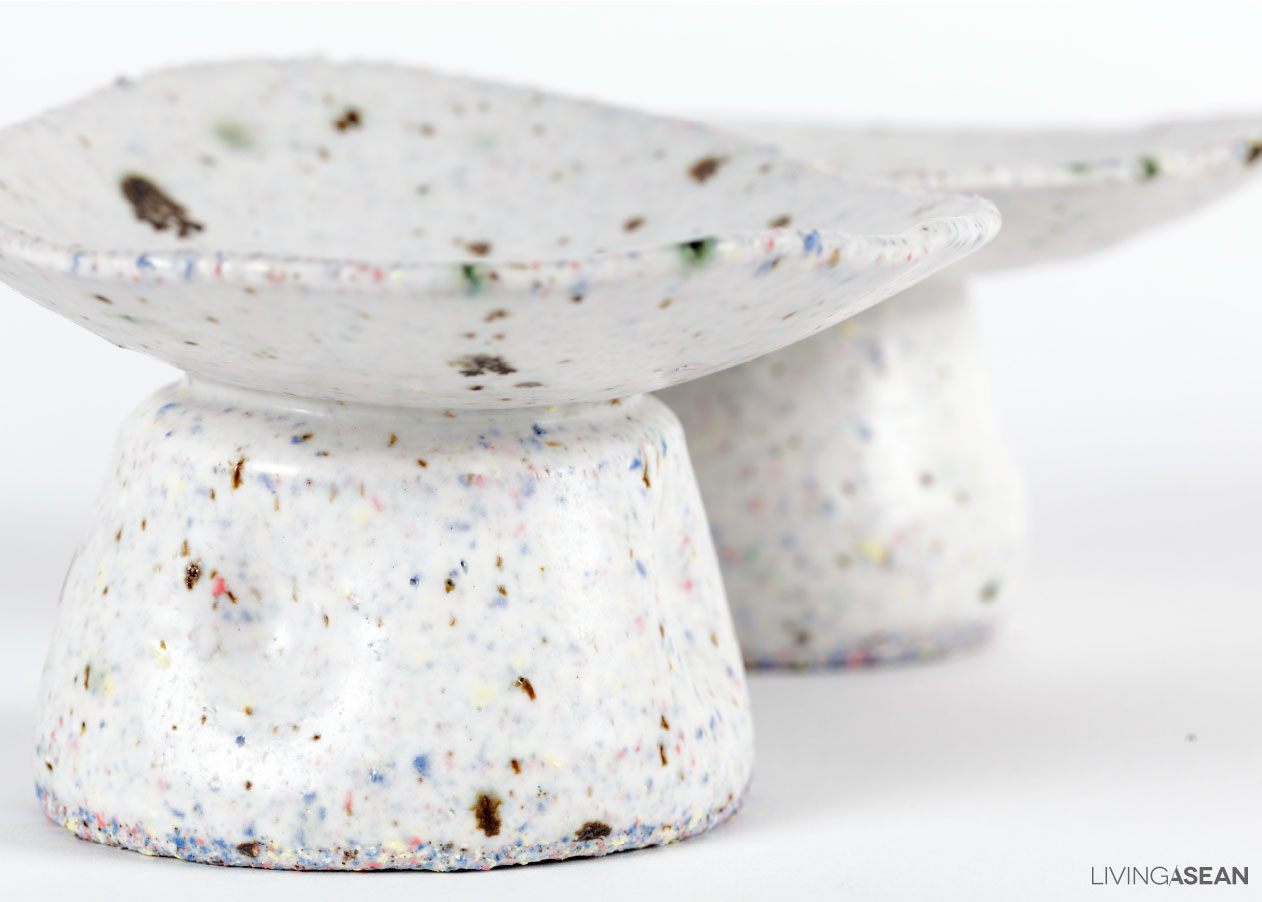
Thai inspired ceramics is mixed by Benjarong pigment (Benjarong is a traditional Thai five-colored porcelain) by Mo Jirachasakul
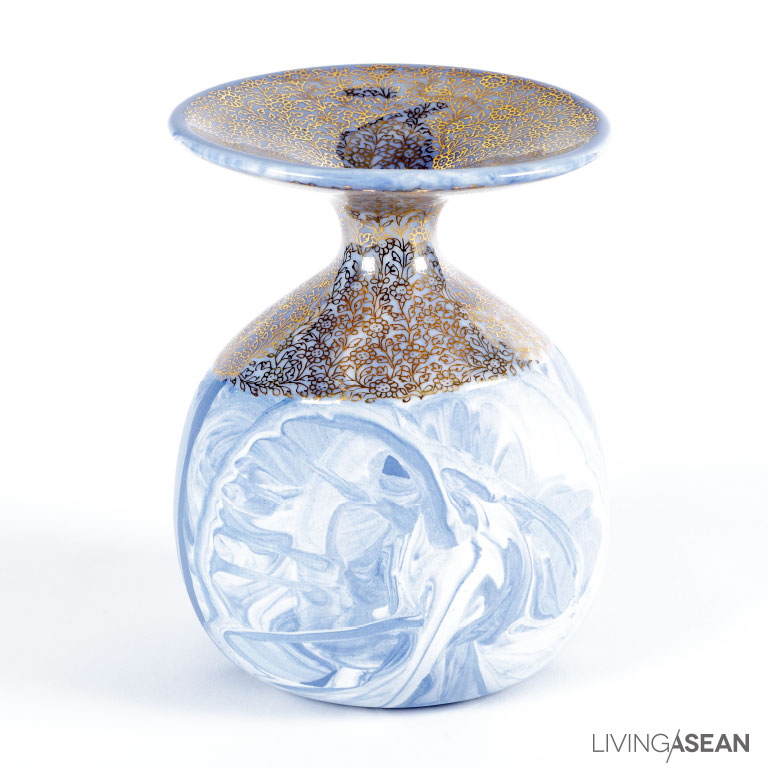
Porcelain Jar with traditional Thai technique by Mo Jirachasakul




