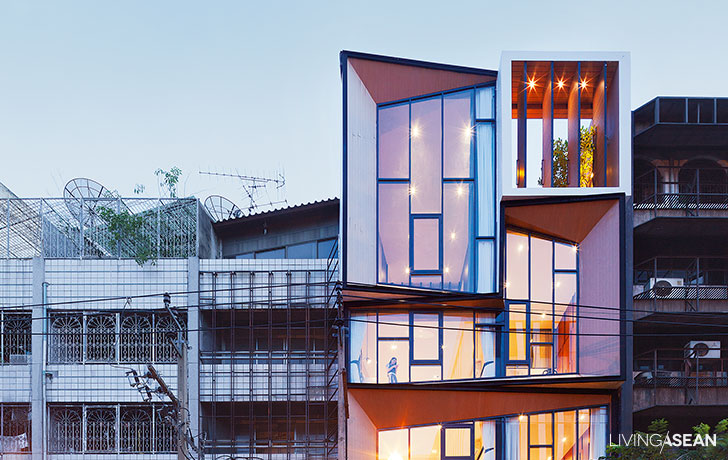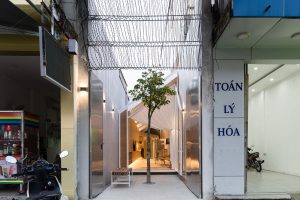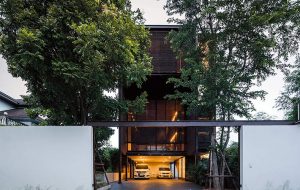/ Bangkok, Thailand /
/ Story: Wuthikorn Sut / English version: Bob Pitakwong /
/ Photographs: Rithirong Chanthongsuk /
Who would have thought a pair of shophouses lacking interest and imagination could turn into a pleasant family co-living home? Only recently the shophouse duo located on Surawong Road in the heart of Bangkok’s downtown was tastefully renovated as a shared residential community model. The result is a co-living space and place of business integration that’s well designed, full of life and energy.

The place of residence aptly named “Siri House” is the brainchild of the Bangkok-based architectural firm IDIN Architects Co., Ltd. Architect Jeravej Hongsakul is the driving force behind the design and renovation project. He attributed the firm’s success to its ability to reinterpret co-living spaces from entirely different perspectives.


“There’s a solution to every challenge,” said Jiravej. When horizontal living is no longer the suitable choice in an urban setting, the idea of vertical living comes in handy so as to combine residential and social areas in one coherent whole. And in this particular case, the only way to build is upwards.
In essence, it’s about creating a happy, healthy and thriving home, and hence the name “Siri House” meaning the place of prosperity.
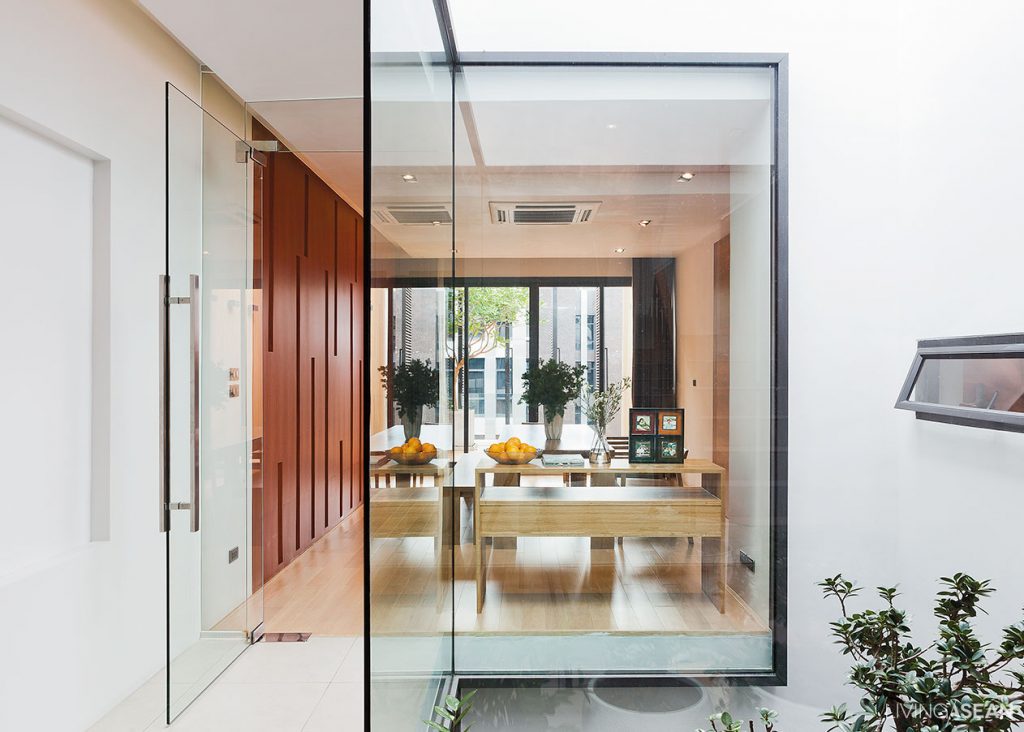

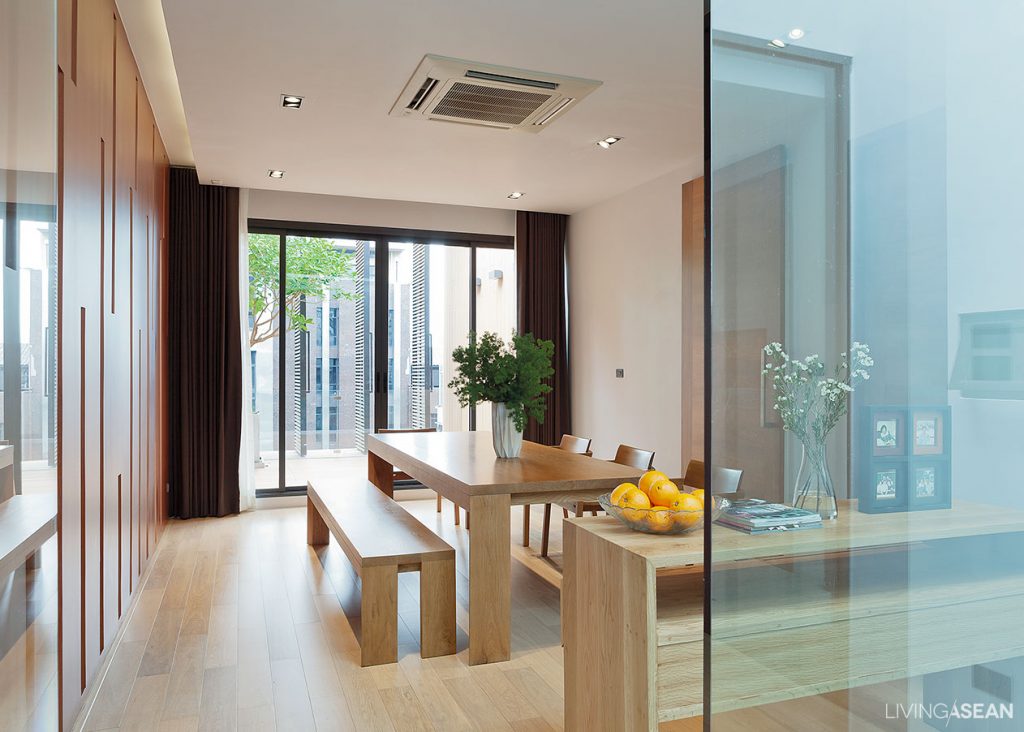
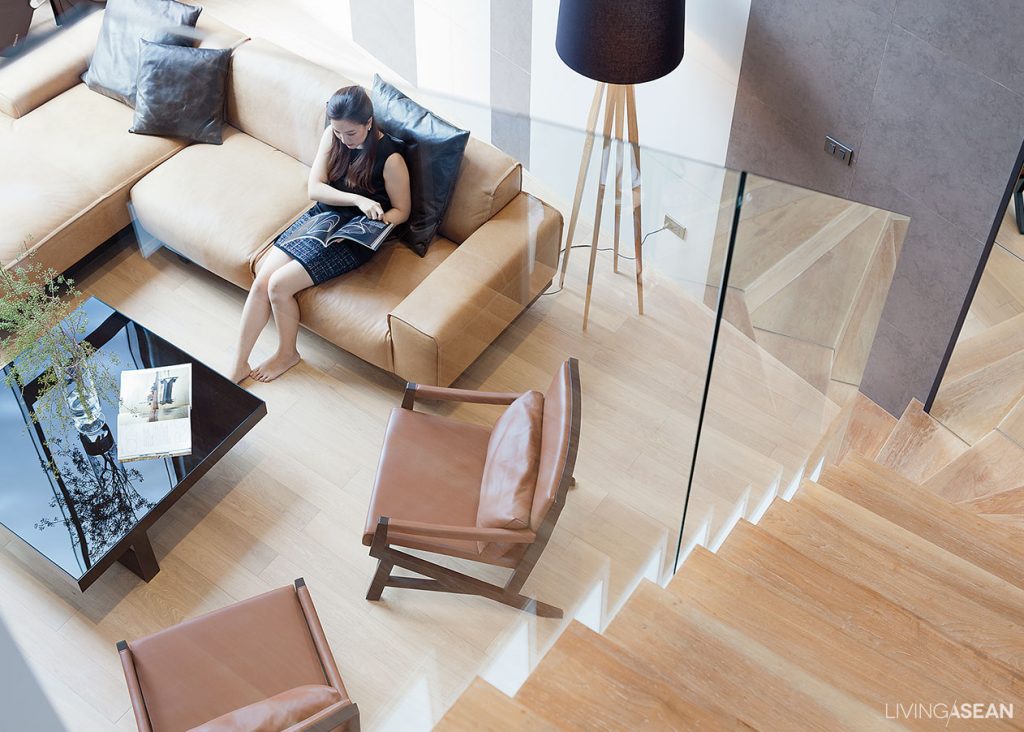
A new landmark on Surawong, the building with a distinctive facade belongs to Suree Sirivatjanangkun who shares the co-living space with her siblings.
On the emotional bonds between the people and the place, she said, “We figured it should also be an office for our family business. It’s better to live and work together as one extended family, a big family in the business neighborhood.”
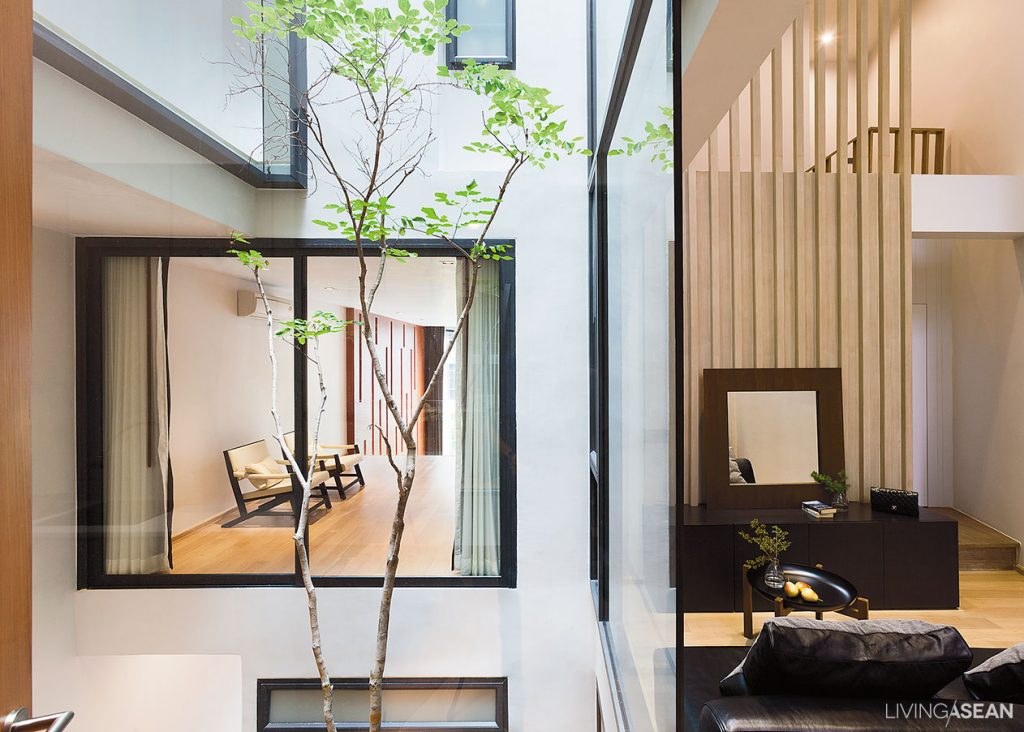
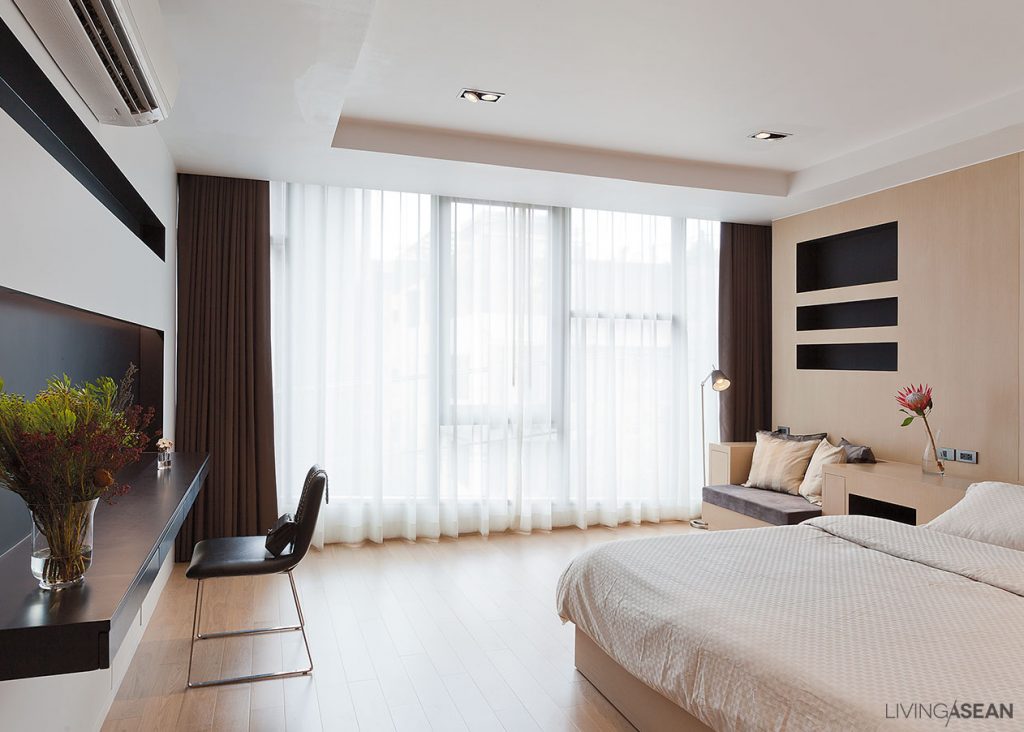
“We wanted a living space that is warm and welcoming, the kind that provides a modern living atmosphere in which family members interact and socialize with one another. Everyone needs a place and time to unwind and still wants to see and care for each other. To me, that’s co-living.” Suree continued.
“Precisely, we wanted a design that’s inclusive, in which every one live together sharing a co-living space, not the type that’s divided into different floors, one floor per person. That would be no different than living separately.”

With this in mind, Jeravej came up with a solution. “I designed each residential unit to be able to stand alone and is fully functional. I paid attention to detail in each component, from the living room, bedroom and workspace, to the double volume leisure room, bathroom and kitchen, and made sure they fitted together in an effective and practical way.
“Because it’s a good-sized place with lots of functions, I needed to manage them very carefully. To improve traffic flow in the home, each residential unit is accessible via the main hallway that allows plenty of natural light into the interior. And by design, each unit is unique in its own special way.”
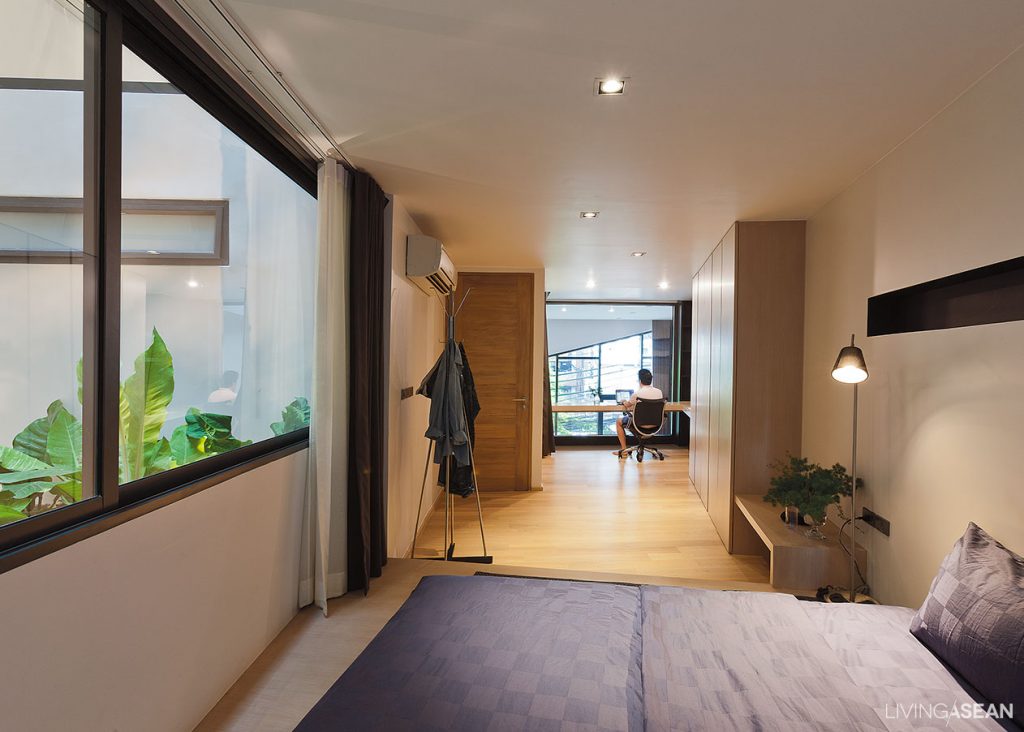
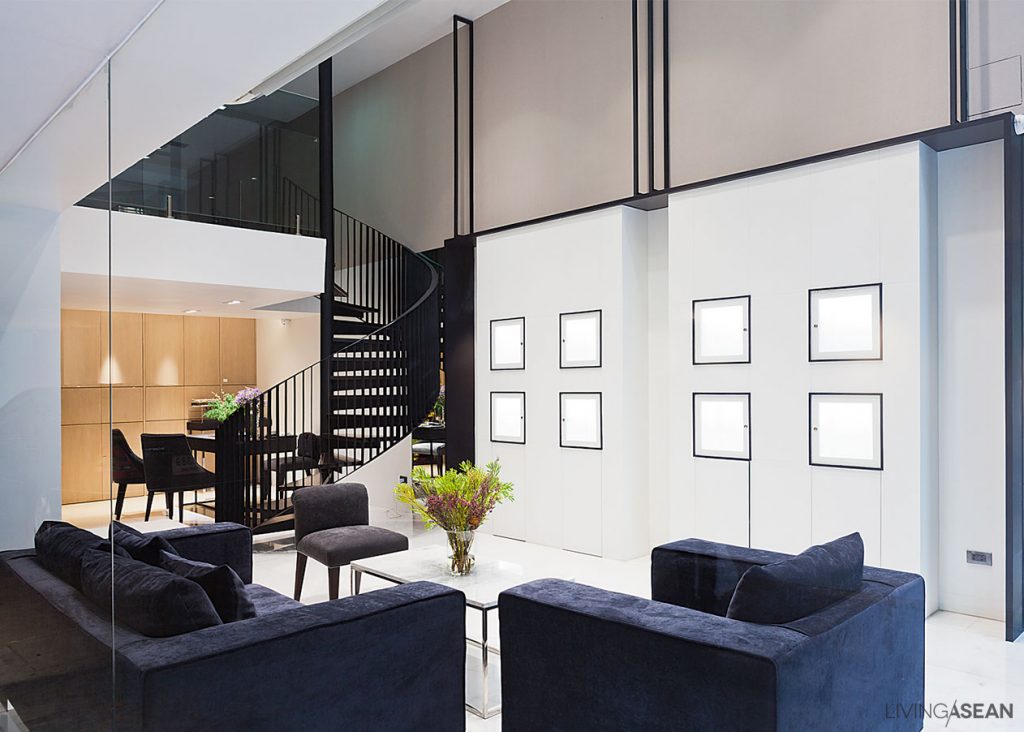
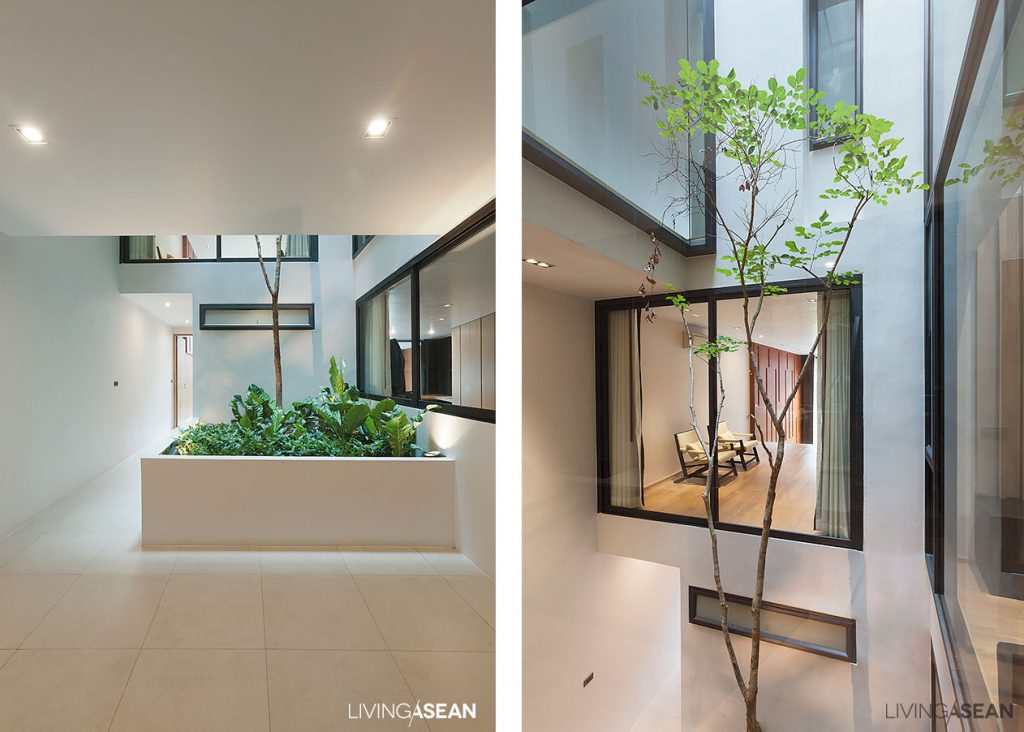
The homeowner wrapped it up nicely. Siri House will always be home to the close-knit siblings who live and work here. To them, it doesn’t matter it’s built for horizontal or vertical living arrangements. More so than anything else, it’s about living a lifestyle centered around family relationship, a good quality of life, and being in a location that’s great for doing business.
Bottom line, the mid-city co-living space is named “Siri House” for obvious reasons. To do business, you need Siri. It’s a word meaning prosperity and the quality conducive to success. You get the idea.
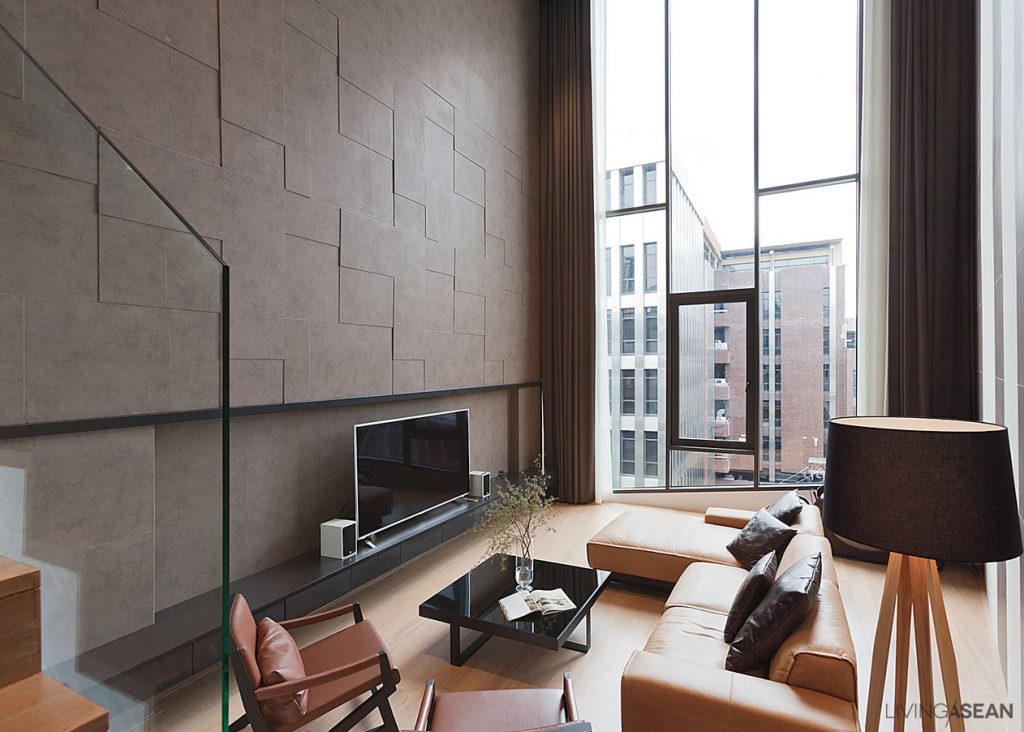
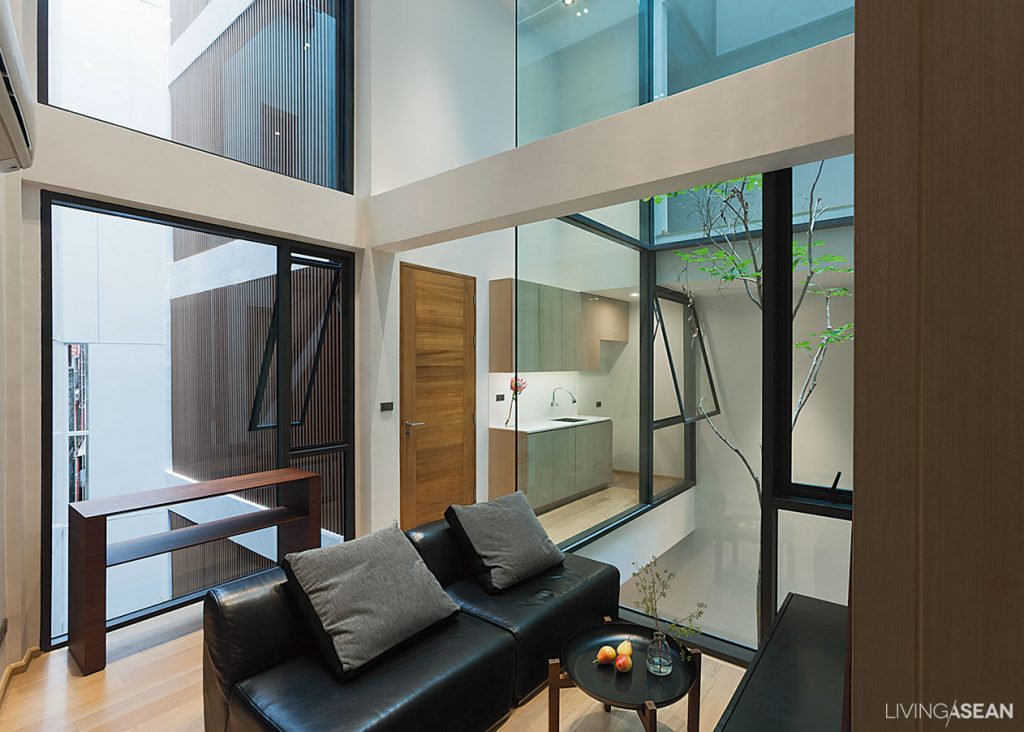
Architect: IDIN Architects Co.,Ltd. (www.idinarchitects.com)
You may also like…

