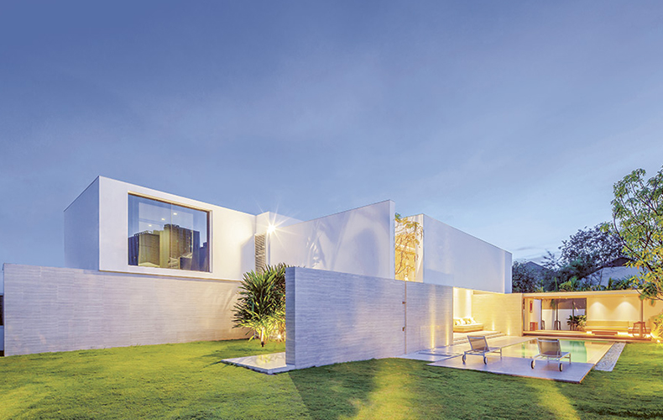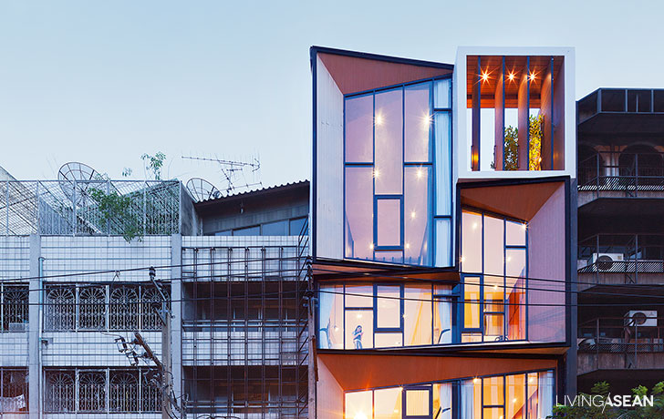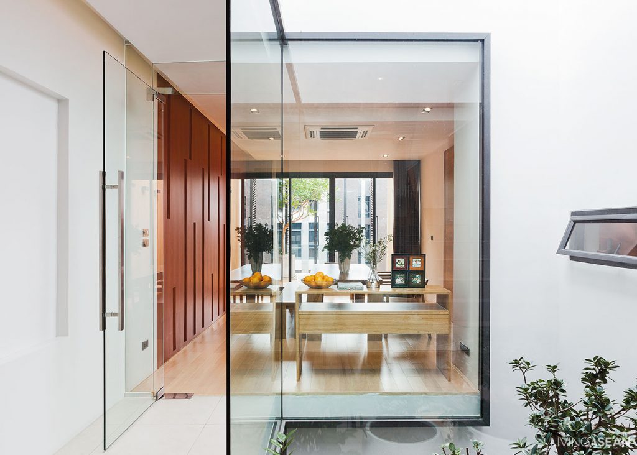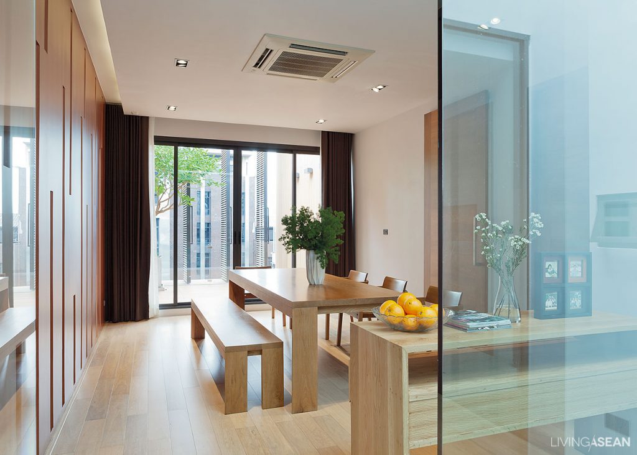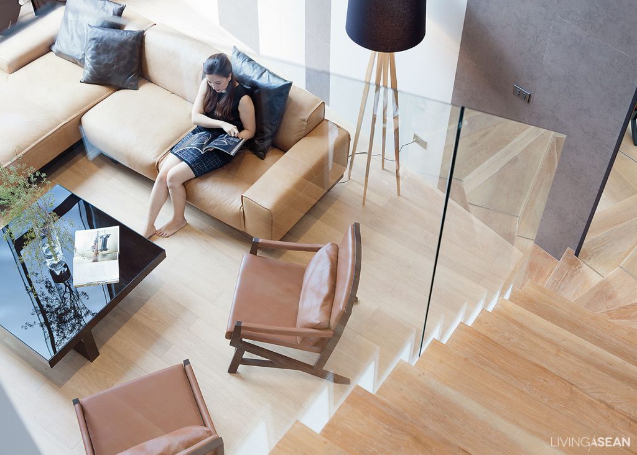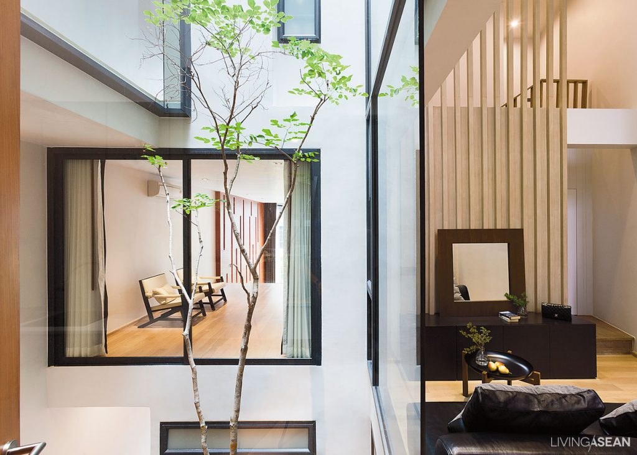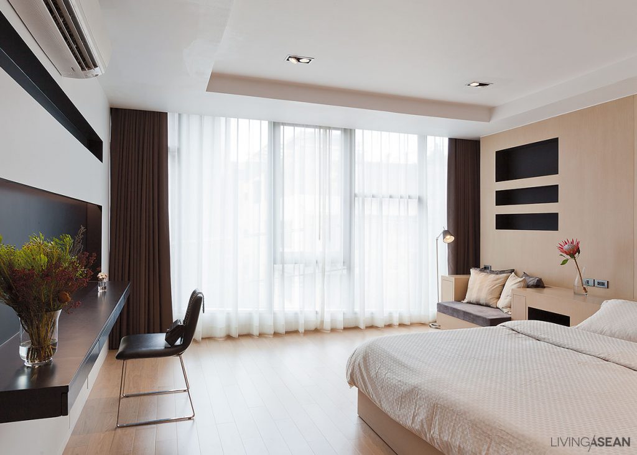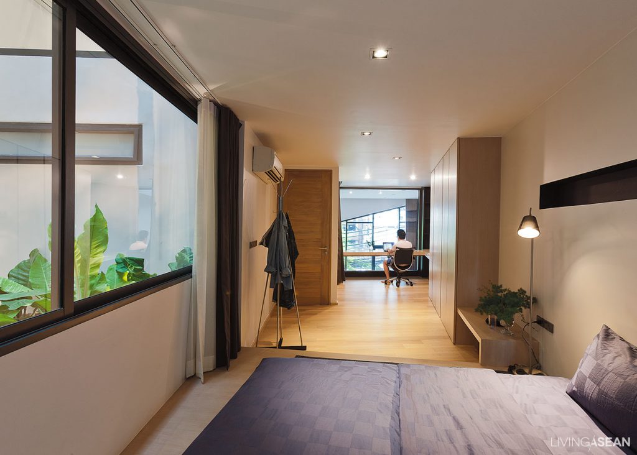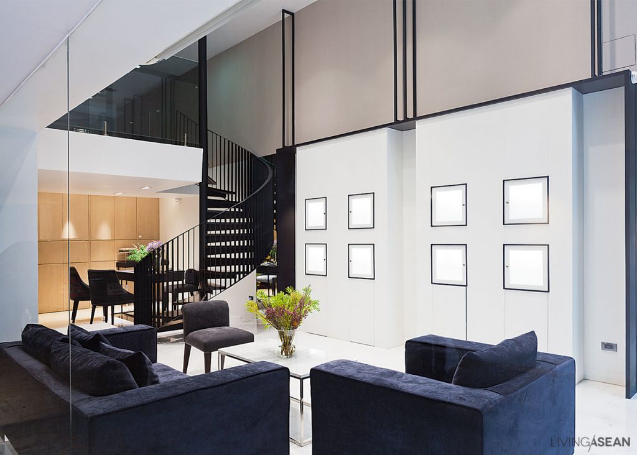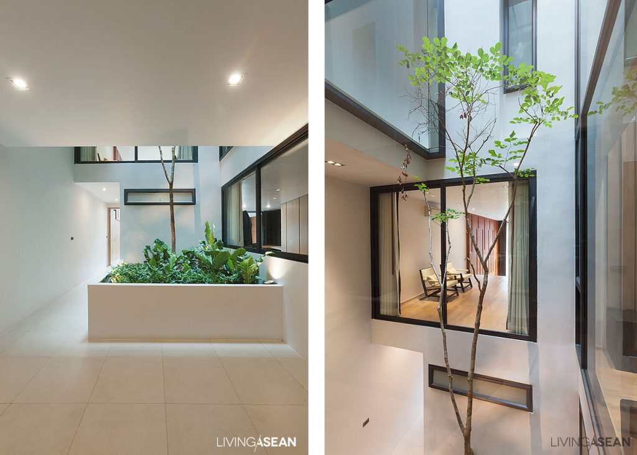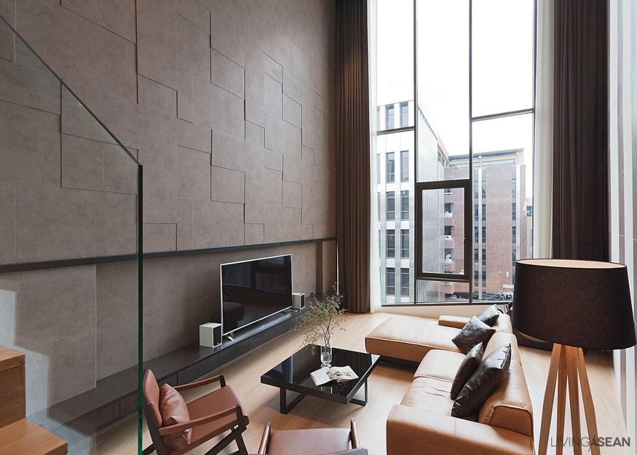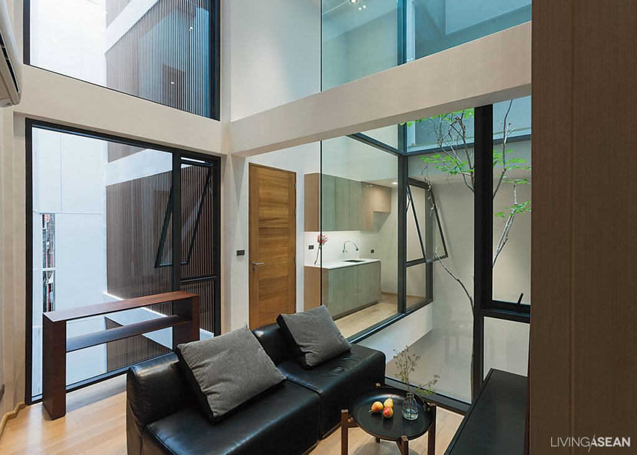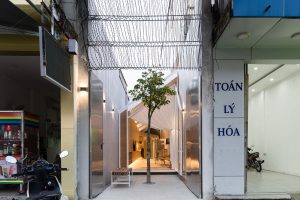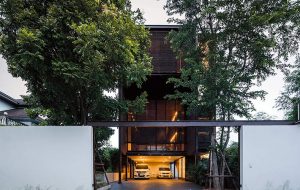/ Bangkok, Thailand /
/ Story: Kor Lordkam / English version: Peter Montalbano /
/ Photographs: Ketsiree Wongwan /
Secluded behind what appear to be walls of white paper, the “PA House” is a perfect combination of modern Tropical architecture and a unique solution to its site-specific environment. It’s the brainchild of IDIN Architects, a Bangkok-based architectural practice.
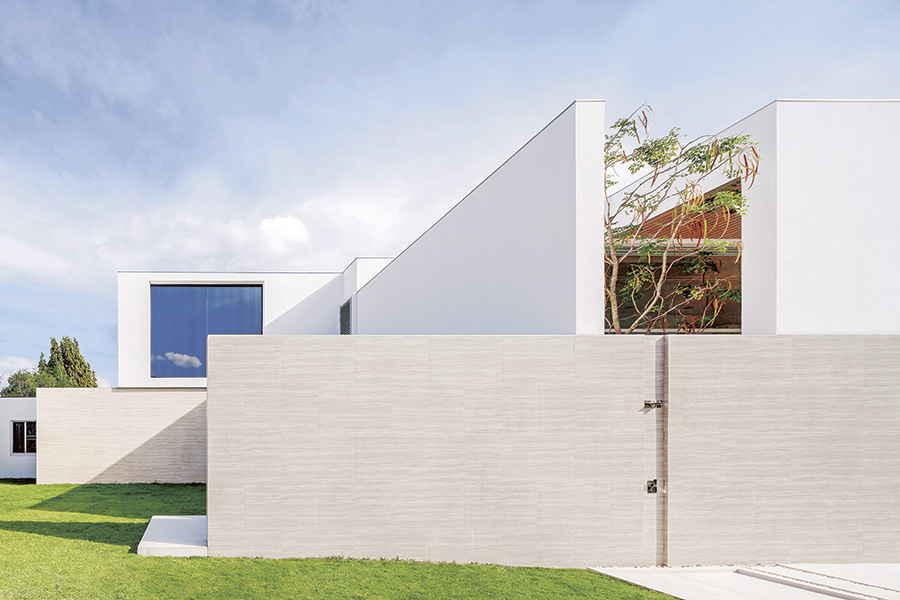
Architect Jeravej Hongsakul explained that the first design challenge of this 400-square-meter house was its owner’s interest in privacy for his growing family.
“In our first site survey, we noted the wide variety of sizes and styles of the surrounding homes, a four-story house here, a Louis-style there. How to fit a new house into this context and make it livable?”
The architects observed, took pictures, noted directions, viewpoints, levels, and distances between houses, and analyzed the collected data to feed into their design plan, and came up with a concept that used these surroundings not as a limitation, but, surprisingly, as a help.
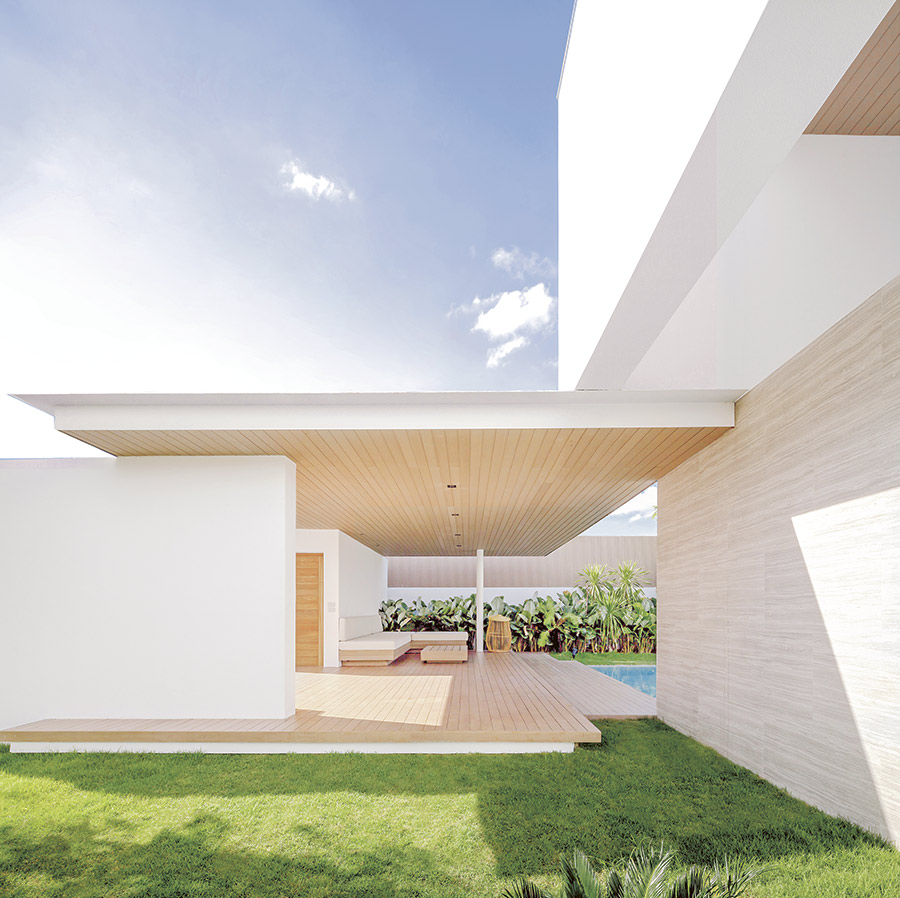
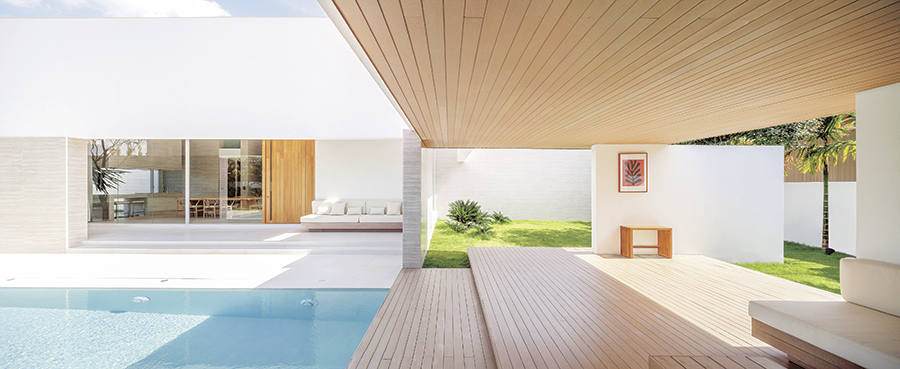
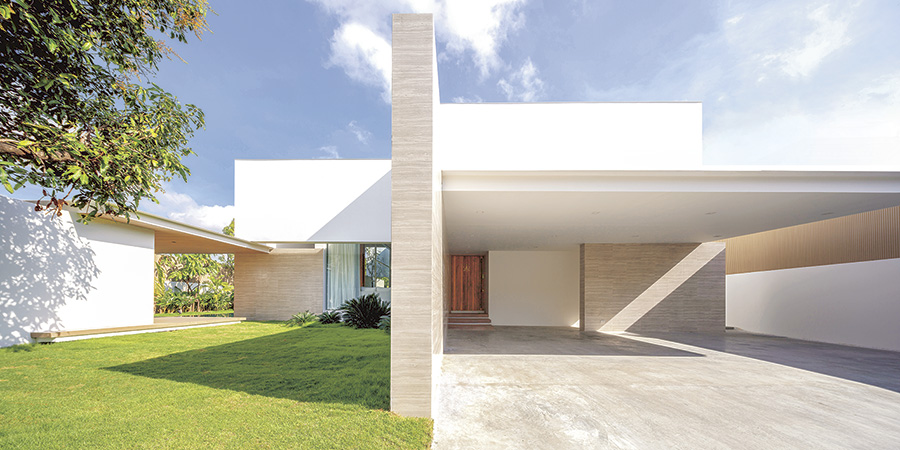
“Each one of these other houses actually functions as an assistant architect, telling us where and at what levels to place the walls and planes that build connections on all sides, leading us to create open spaces within,” explained the architect.
“I sometimes feel like the conductor of an orchestra, arranging voices and the mix to bring this home to life as a beautiful piece.”
Accordingly, the relationships formed by viewpoints to and from surrounding buildings turned out to be a primary factor in the straightforward design of this home.
Each wall was placed to help deal with problems that might arise from its geographic situation. Where appropriate, well-thought-out adaptations were made to enhance utility and the livability of the house.
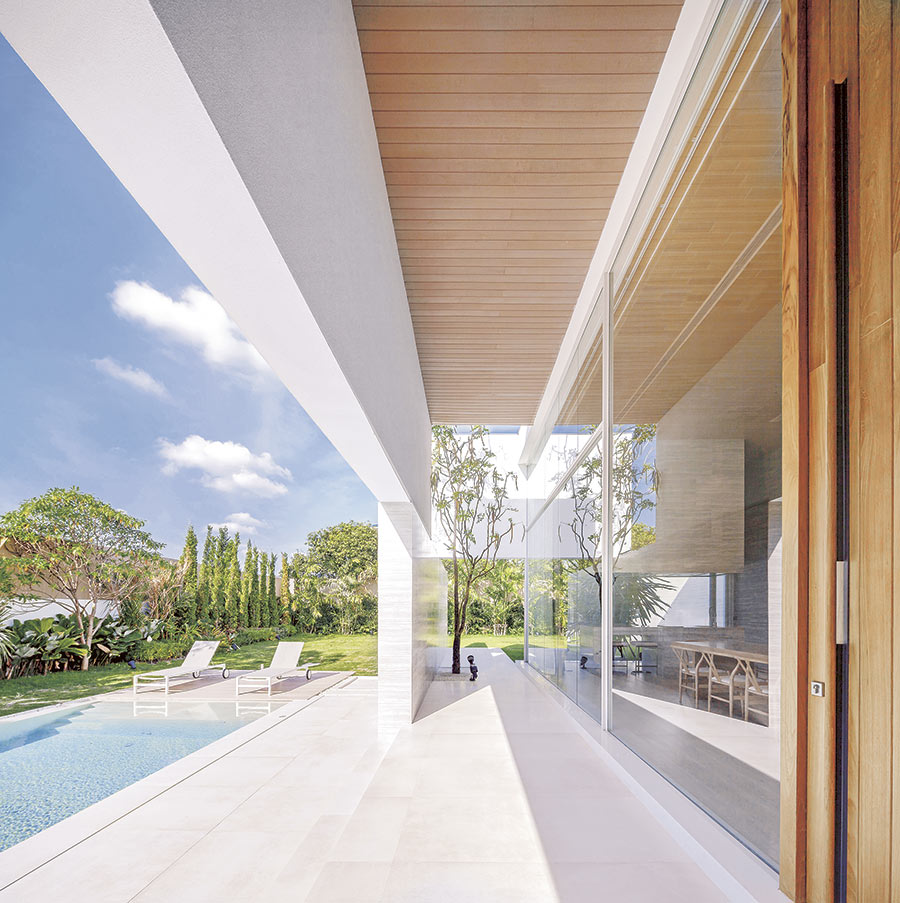
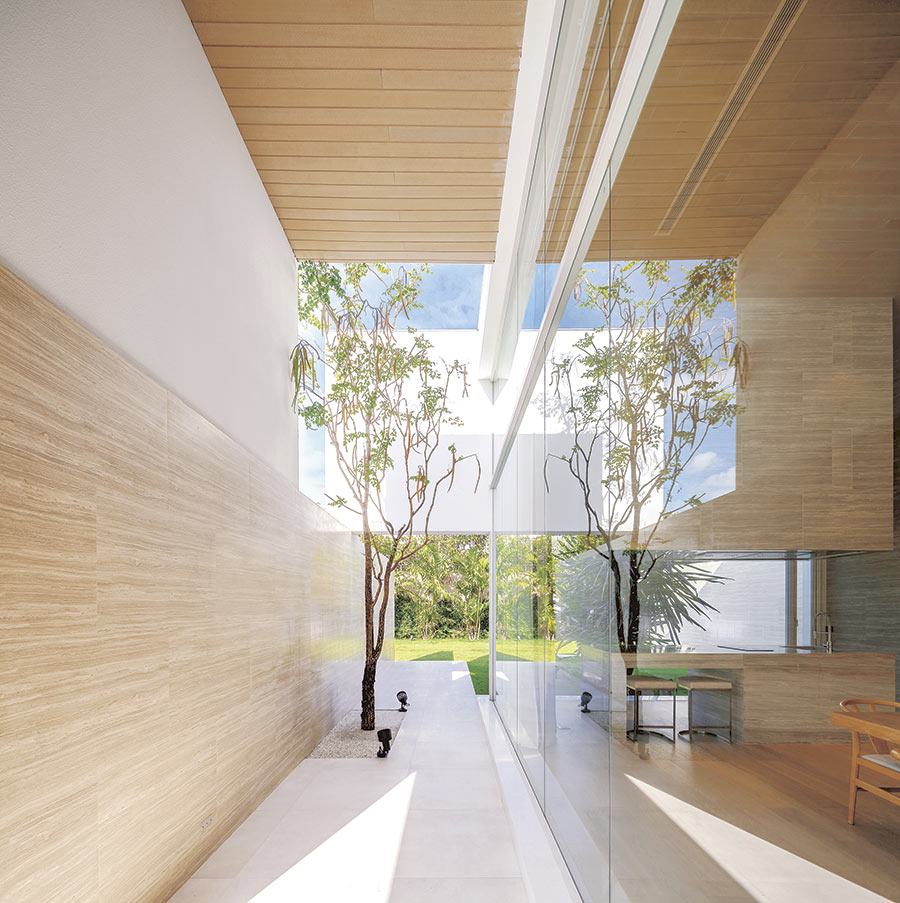
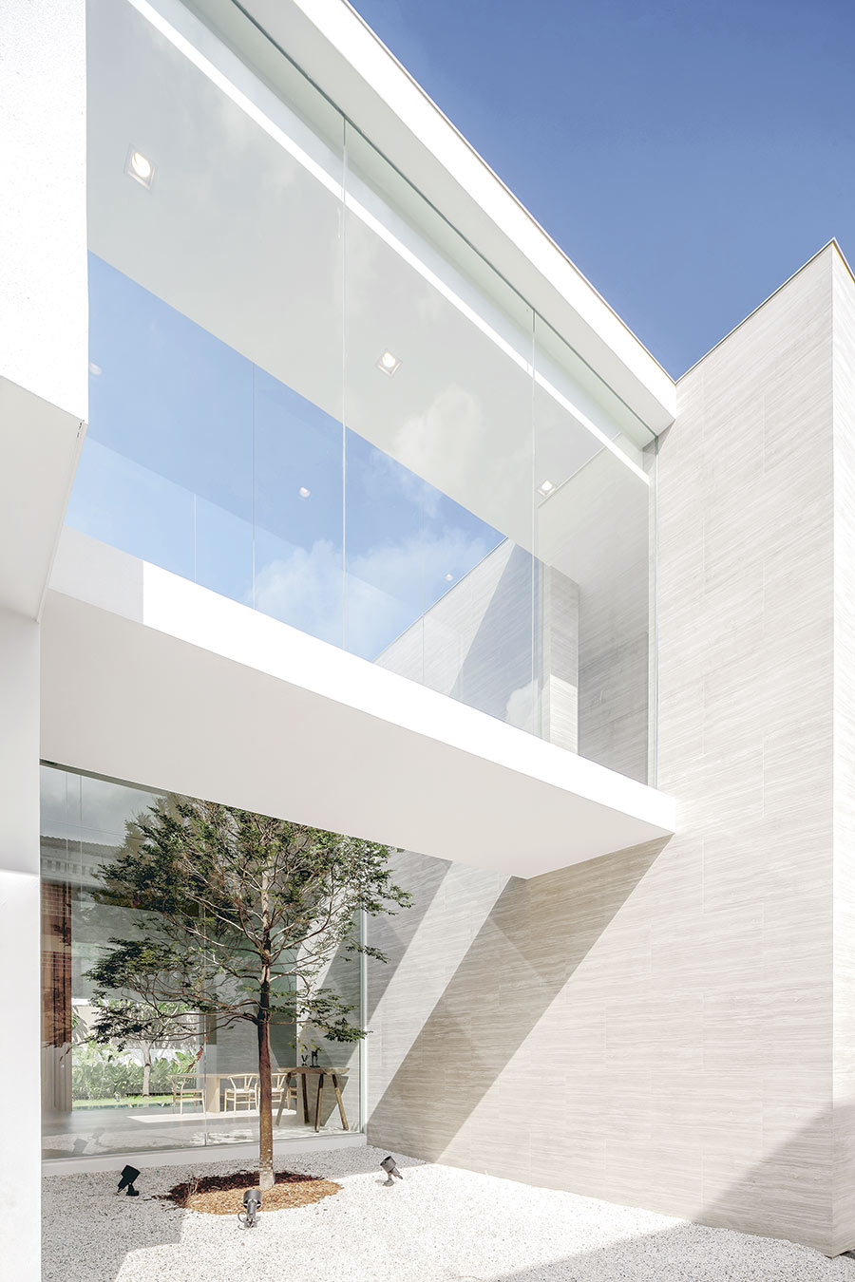
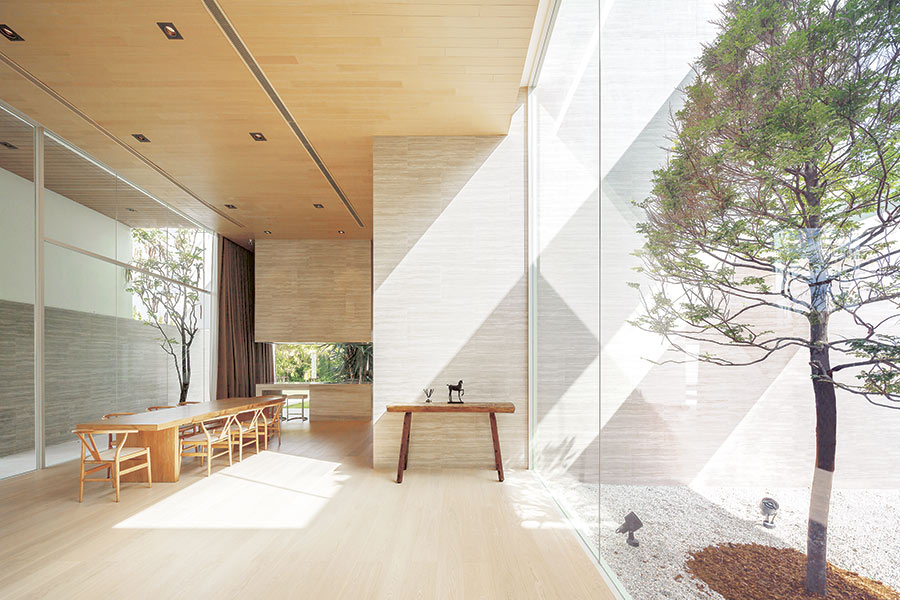
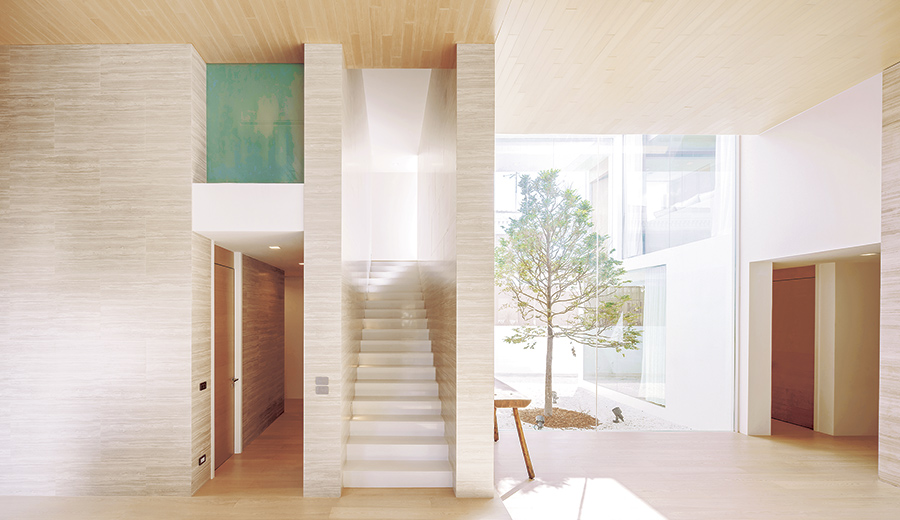
Coming in on the south entrance road, we encounter two planes meeting in a tall, wide “L” appearing to float out from the second floor of the house. This construction benefits the house in the same way as a raised hand can block sun from burning our face.
The ground floor is cool and shady, but still has a great view of the wide, open garden directly outside, while the upper wall both blocks the view from other houses and insulates against heat.
Along this section of the lower floor, a fence wall set two meters out from the house provides ample space for growing plants, while glass walls reach up another 6 meters for a look out through the shade. From here the sunlight traces down the inner wall, creating new dimensions and an open, airy feeling.
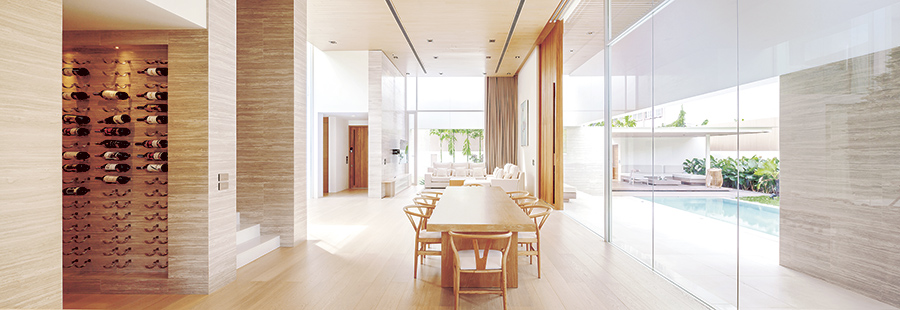
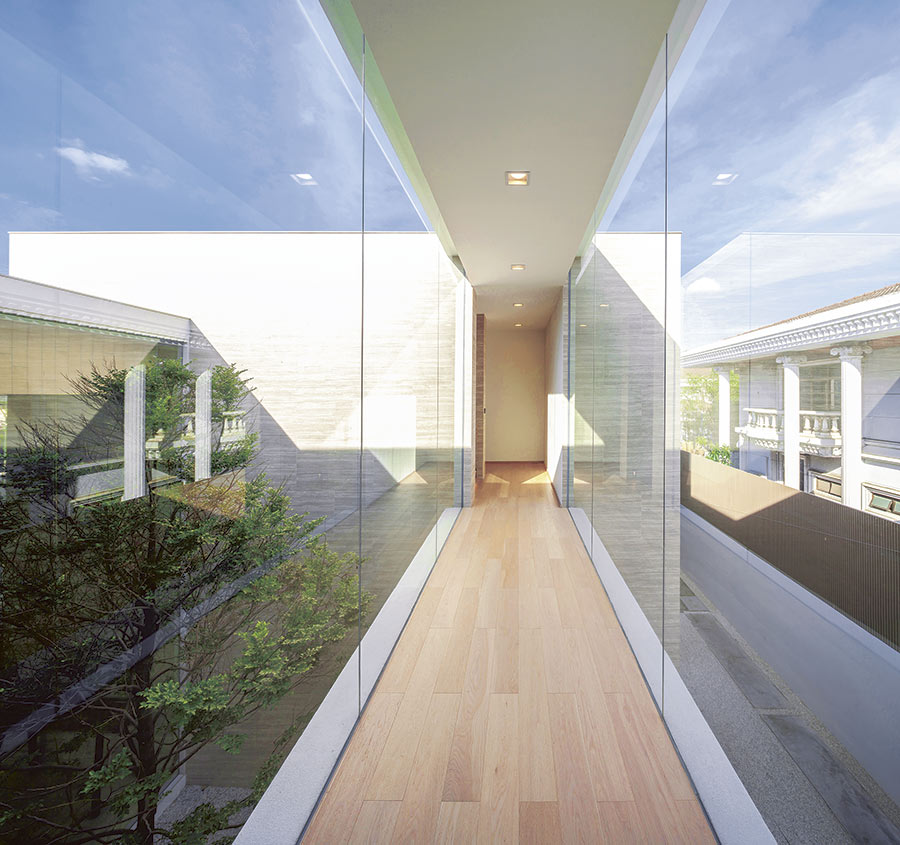
Comfort of use is the basis for the distribution of functionality within this white house. On the ground floor a living room and dining area open out on a wide garden view, and one portion is set aside for a guest bedroom.
On the second floor we find a master bedroom and one more room for a family member expected to come in the future. All this is coordinated with external design to support the family’s lifestyle in the most perfect way.
As the architect puts it, “The primary design is all about controlling sunlight and creating balance between outside and inner courtyards. The overall effect is open and airy in every direction. The horizontal plane forming the upper covering above looks almost like a hat on the house, and it functions both to block harsh light from the sun and create a wide open view at eye level.
“The concept is what we call ‘Passive Design’: design where the natural systems facilitate living. It also came out in a style both we and the homeowner are happy with. It’s a happy mix of many things.”
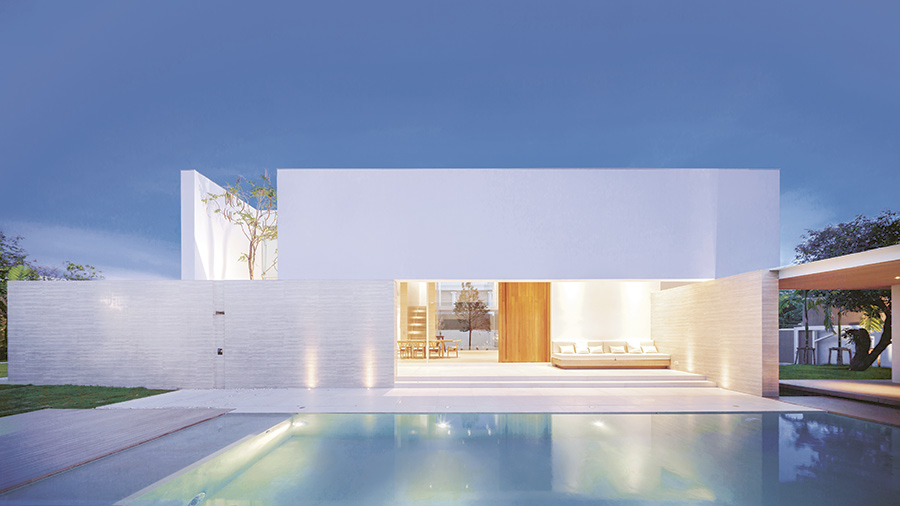
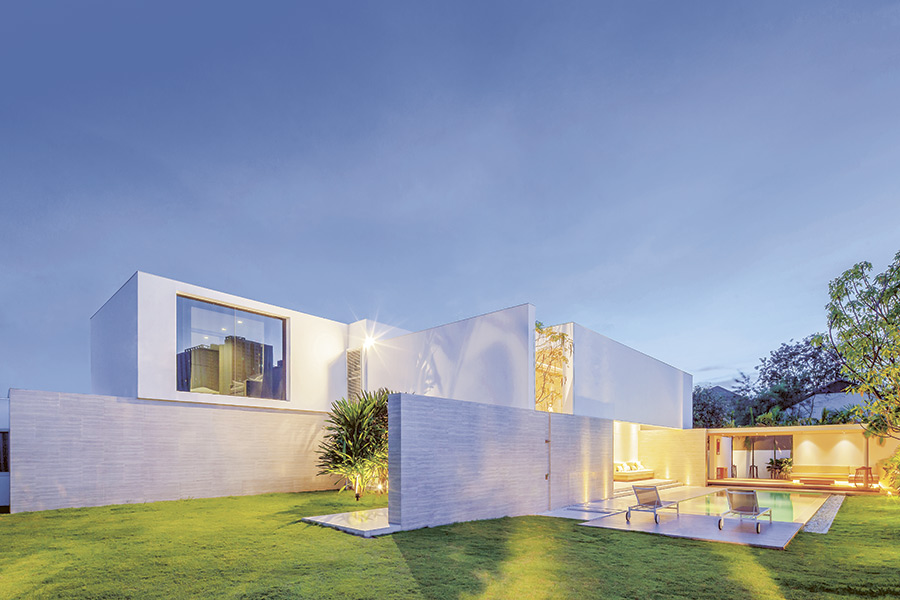
Architect: IDIN Architects (www.idin-architects.com)
You may also like…
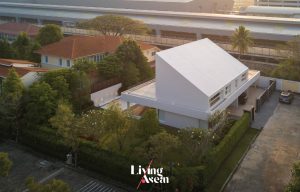 Rupu House: White Geometric Design Bespeaks a Close Family Bond and Privacy at Home
Rupu House: White Geometric Design Bespeaks a Close Family Bond and Privacy at Home
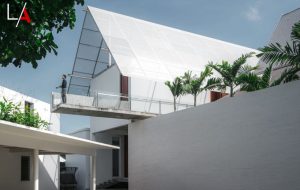 Baan Hing Hoi: A Modern Duplex Design Exudes the Charm of Bygone Days
Baan Hing Hoi: A Modern Duplex Design Exudes the Charm of Bygone Days

