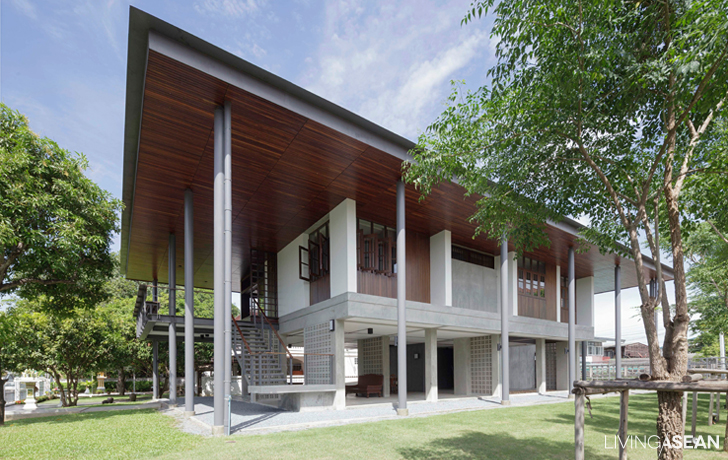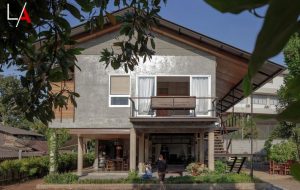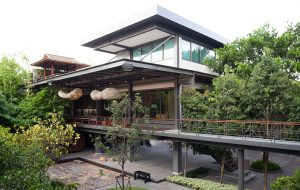/ Bangkok, Thailand /
/ Story: Wuthikorn Sut / English version: Bob Pitakwong /
/ Photographs: Soopakorn Srisakul /
Looking anything but traditional, this hybrid steel-concrete home boasts a beautiful open-concept space. By design, it creates the light and airy ambience symbolic of the house on stilts unique to Southeast Asia in former times.
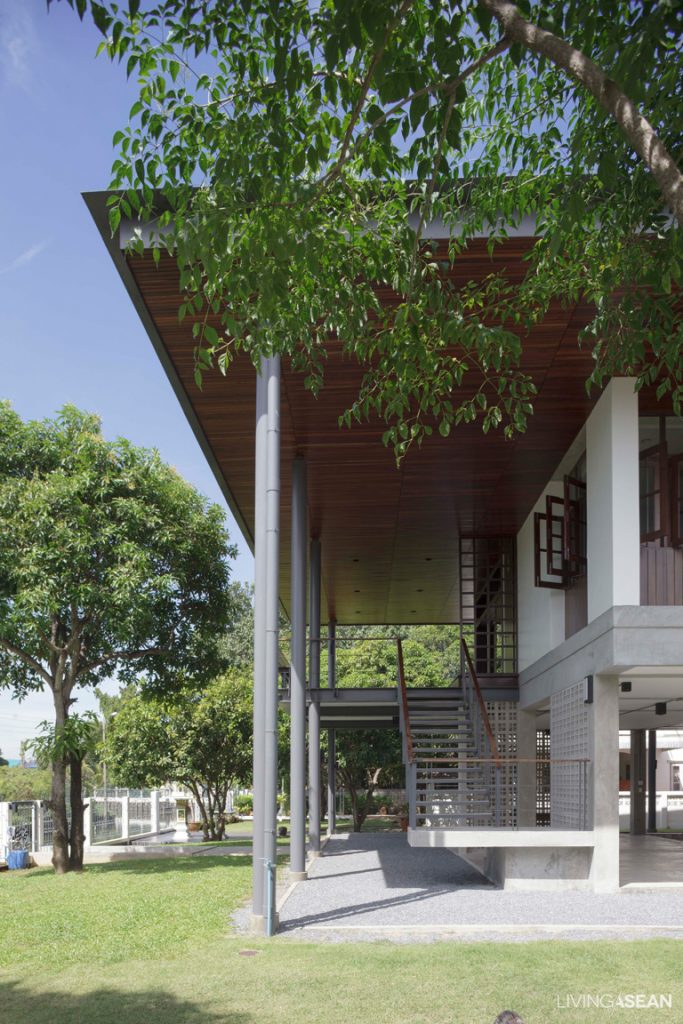
The owner’s beloved traditional-style wooden home was damaged by massive flooding that inundated much of Thailand’s Central Plains in 2011. But love never dies. She had the old house torn down to make room for a new one. The result was a hybrid steel-concrete home with all the charm and character of traditional Thai-style residential architecture.
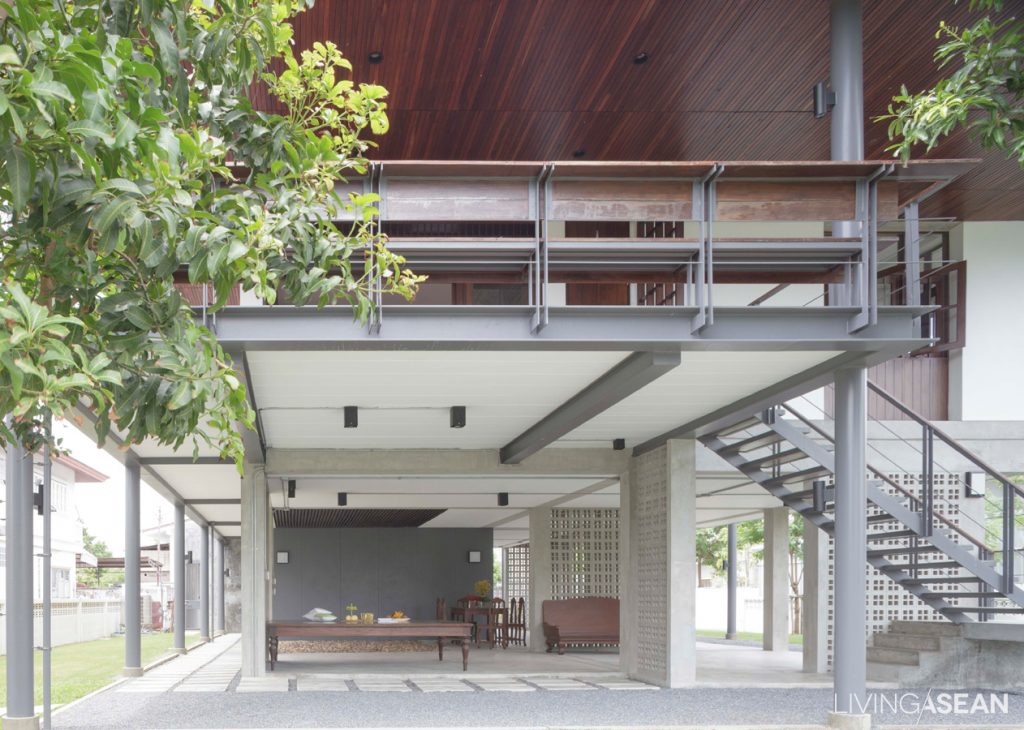
“She requested stilt house design with three bedrooms,” said Pises Isarangkool Na Ayutthaya, one of the architects on the team. “Much of the timber was recycled from the old house and put to good use in the new, and she didn’t need air conditioning.”
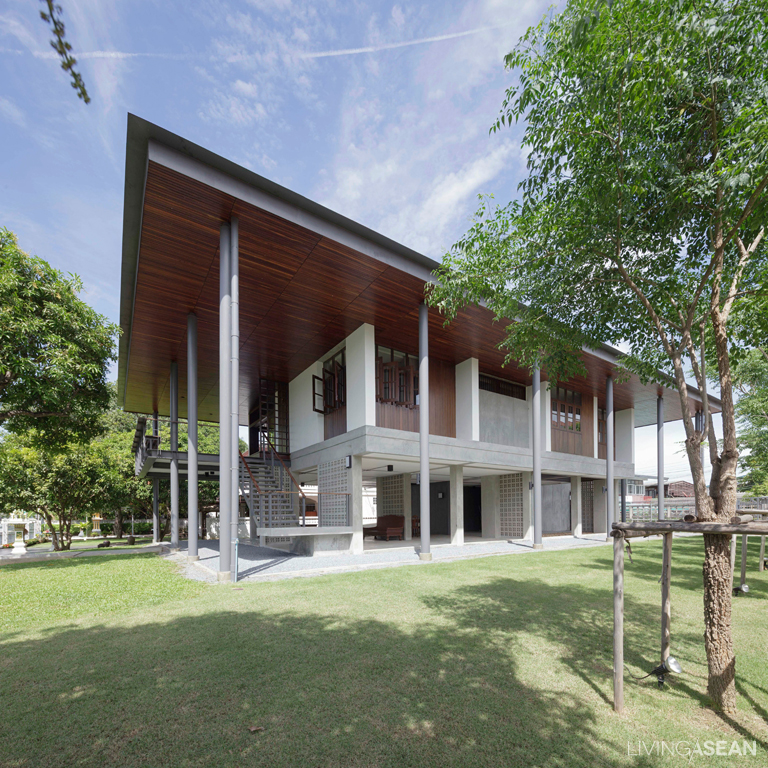
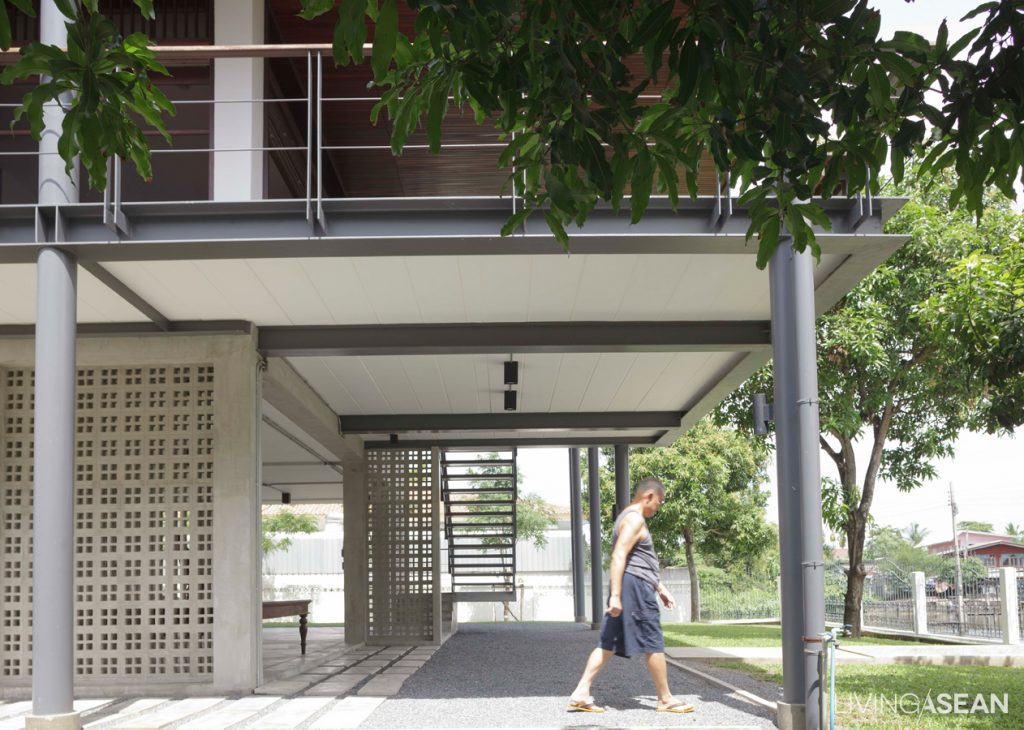
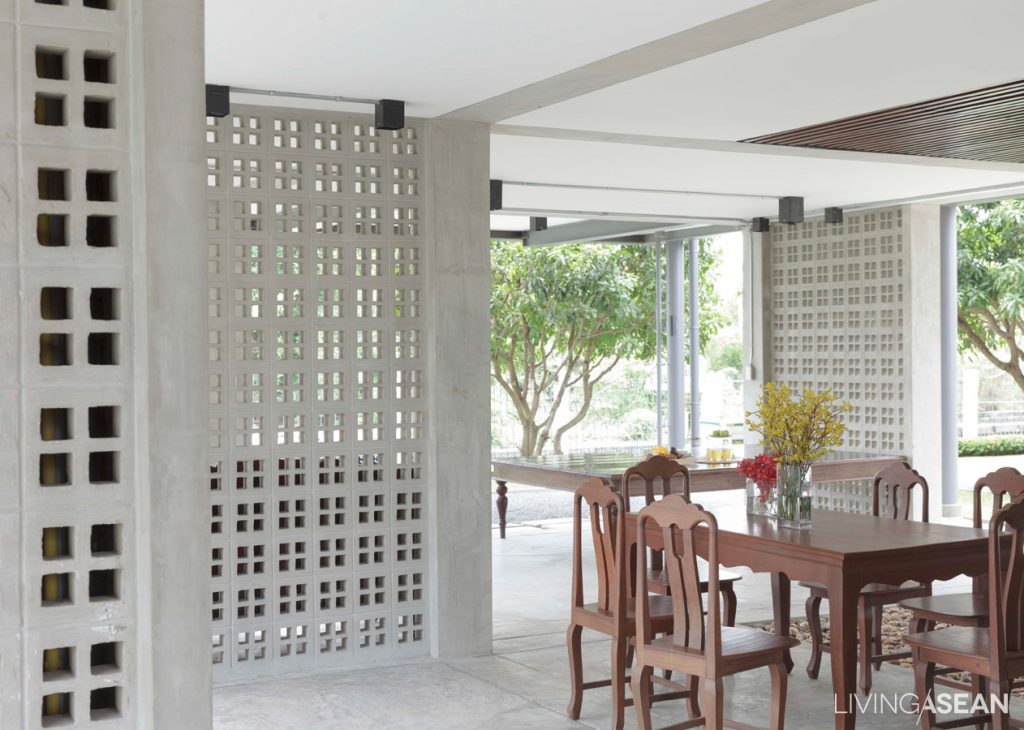
To fulfill the homeowner’s request, the team of architects came up with a house-on-stilts design with extended eaves for sun and rain protection. It was built of a mix of concrete, steel beams and connections strengthened by steel framing for durability. In the meantime, correct building orientation allowed the new home to reap the full health benefits from cool breezes blowing in all day from a nearby canal.
Generous wall openings allow plenty of natural daylight and fresh outdoor air into the home. They include sliding doors and windows along the exterior walls facing the nearby waterway.
To create cross ventilation in the home, air vents are installed on the opposite side to exhaust the warm air, a passive design strategy that keeps the interior cool and dry. In doing so, they were able to eliminate the need for mechanical air conditioning entirely.
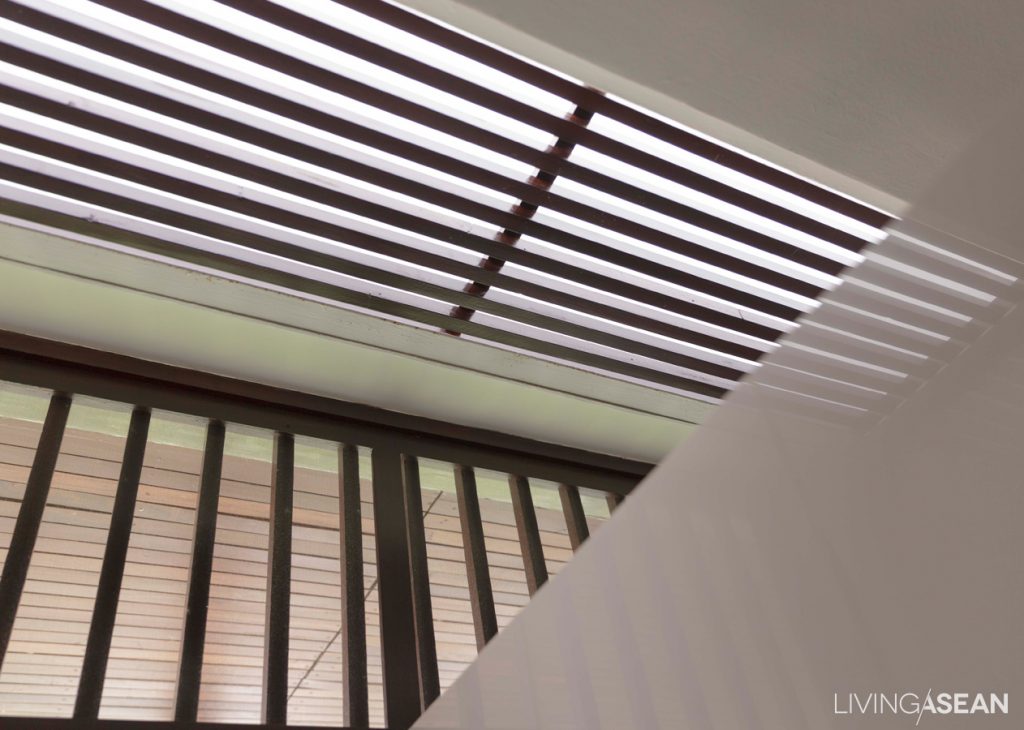
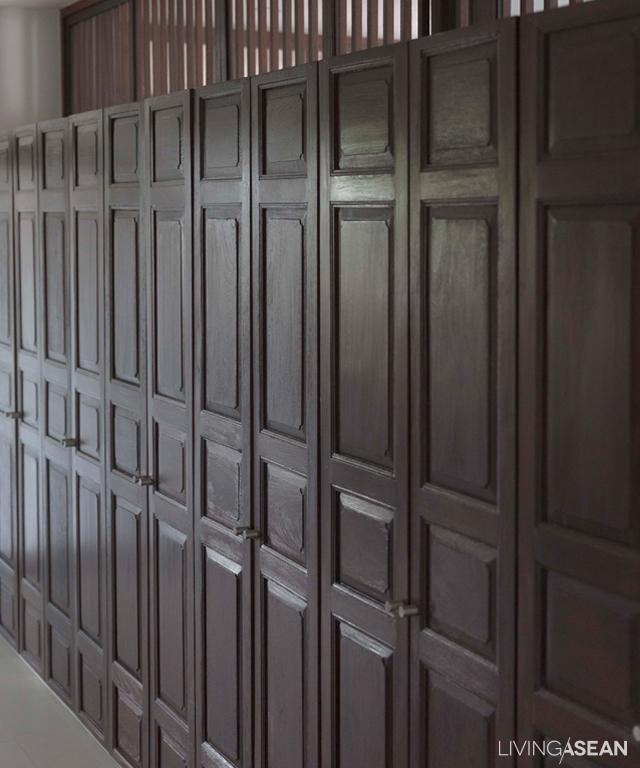
To ensure nothing goes to waste, timber and other building materials left over from the old house were adapted for reuse in new purposes, such as ceiling panels, windows, handrails, and benches, even kitchen cupboards.
Reclaimed timber worn by exposure to the weather added vintage appeal to the home. It also served as a sentimental reminder of the old house that had been the family residence for many years before the big flood hit in 2011.
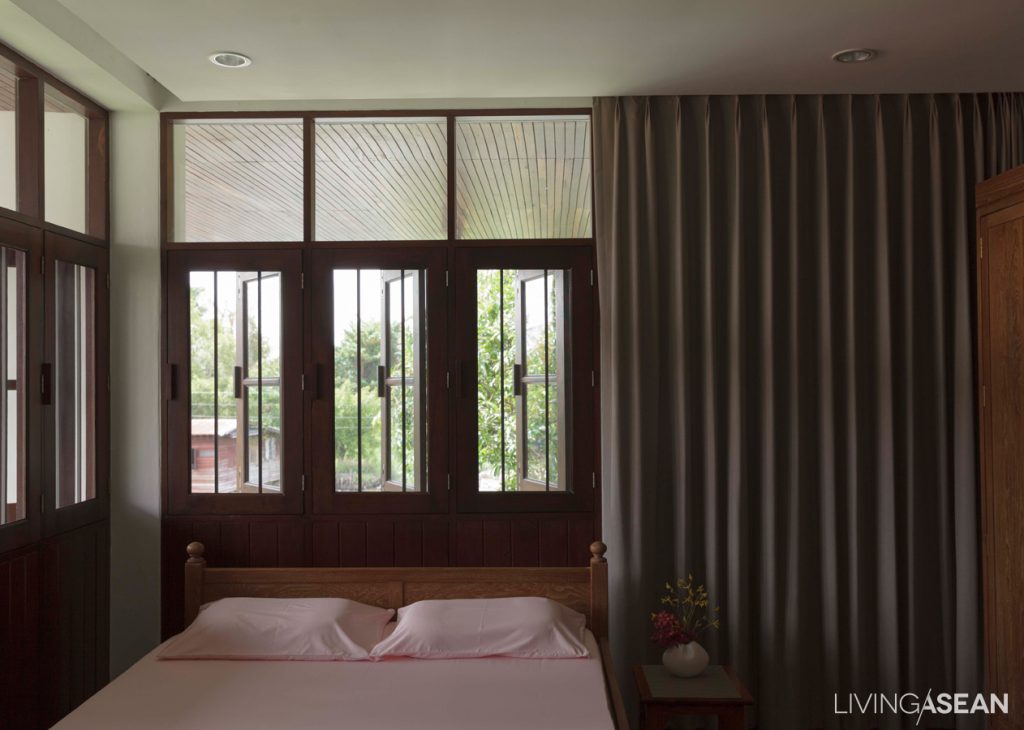
From the outside, the new house may look anything but traditional. But inside, it’s an entirely different story. The interior calls to the mind the image of the traditional house on stilts in the past, a place of residence thoughtfully devised to fit the Tropical climate. Plus, it’s well positioned to maximize certain aspects of the natural surroundings. And the result of all this: a beautiful home with curb appeal and a panorama of the lush landscape and nearby waterway.
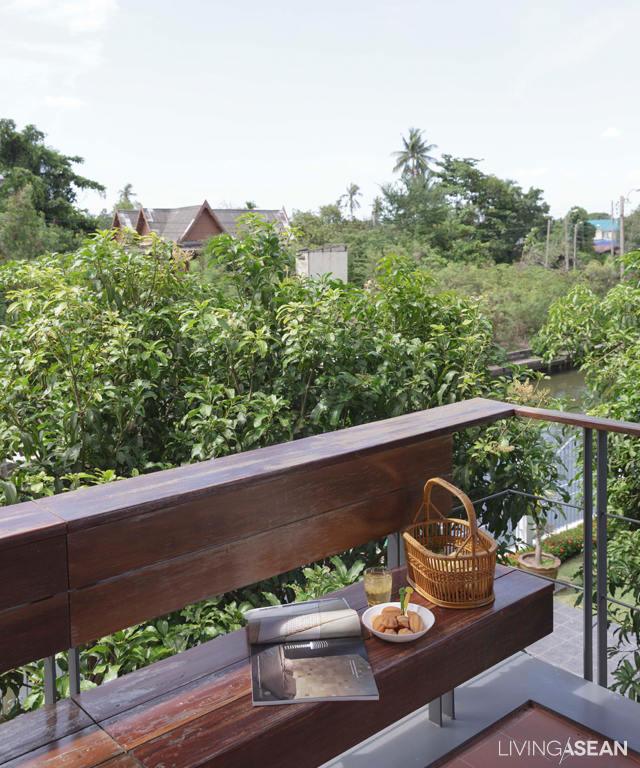
Architect: Pises Isarangkool Na Ayutthaya, Itirit Hatairatana
Visit the original Thai article…
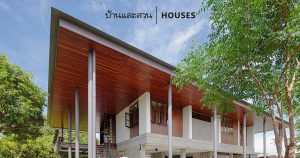 บ้านโครงสร้างเหล็ก ที่ยกใต้ถุนสูงเป็นบ้านริมคลองแบบสมัยใหม่
บ้านโครงสร้างเหล็ก ที่ยกใต้ถุนสูงเป็นบ้านริมคลองแบบสมัยใหม่
You may also like…

