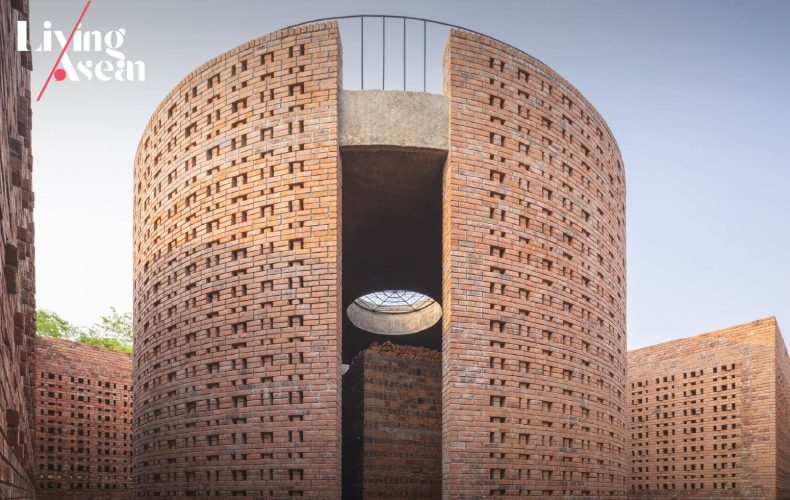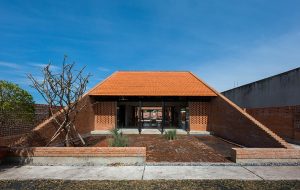/ Quang Nam, Vietnam /
/ Story: Kangsadan K. / English version: Bob Pitakwong /
/ Photographs: Trieu Chien /
Showcasing geometry in architecture, an earthenware factory stands enclosed by stunning brick walls in a brownish orange hue. Aptly named the “Terra Cotta Workshop”, it’s unlike anything else out there. The building exuding friendship and goodwill is located in Quang Nam, a city on Vietnam’s Central Coast known for a richness of heritage and vibrant culture. It’s the brainchild of Tropical Space, a design studio acclaimed for its environmental responsibility manifested in the use of common materials, notably bricks made the old-fashioned way. Together they give rise to an architectural style that’s aesthetically pleasing, plus it’s a perfect fit for the humid Tropical climate prevailing in the region.
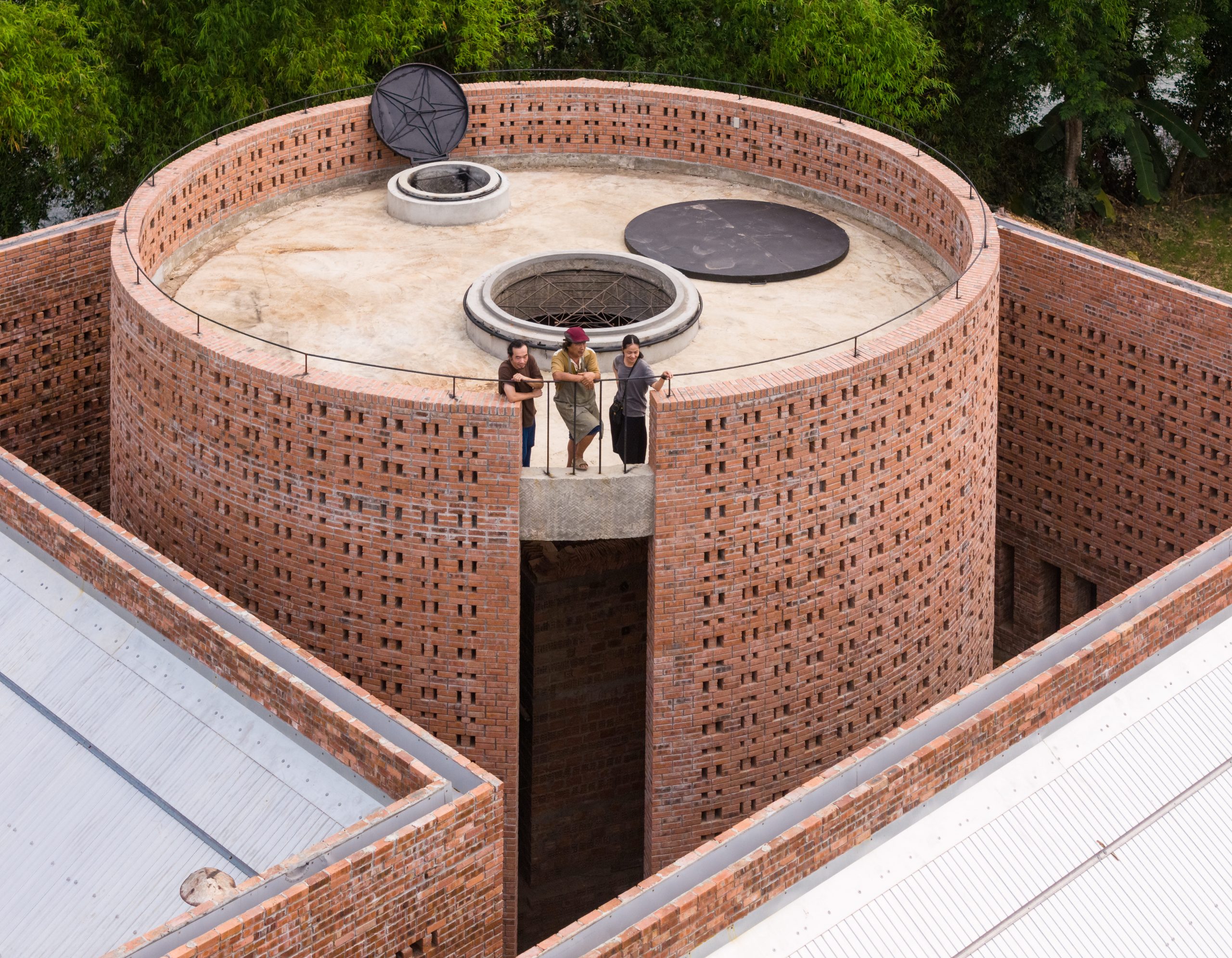
The building offers 682 square meters of industrial space. It’s a unit of construction added to an existing plant belonging to a ceramic artist. In term of spatial planning and relationship between different elements, the Terra Cotta Workshop is divided into three parts, namely, the observation zone and the earthenware workshop, both of which are disposed on the periphery within the building.
They are connected to the old factory building via an outdoor passage along the side. From here local artisans can be seen going about their specific trades in an area near the river. The third part contains a kiln for firing pottery and baking earthenware, also called terra cotta. The furnace itself is about two decades old. It’s the heart of the studio workshop in which goods are manufactured.
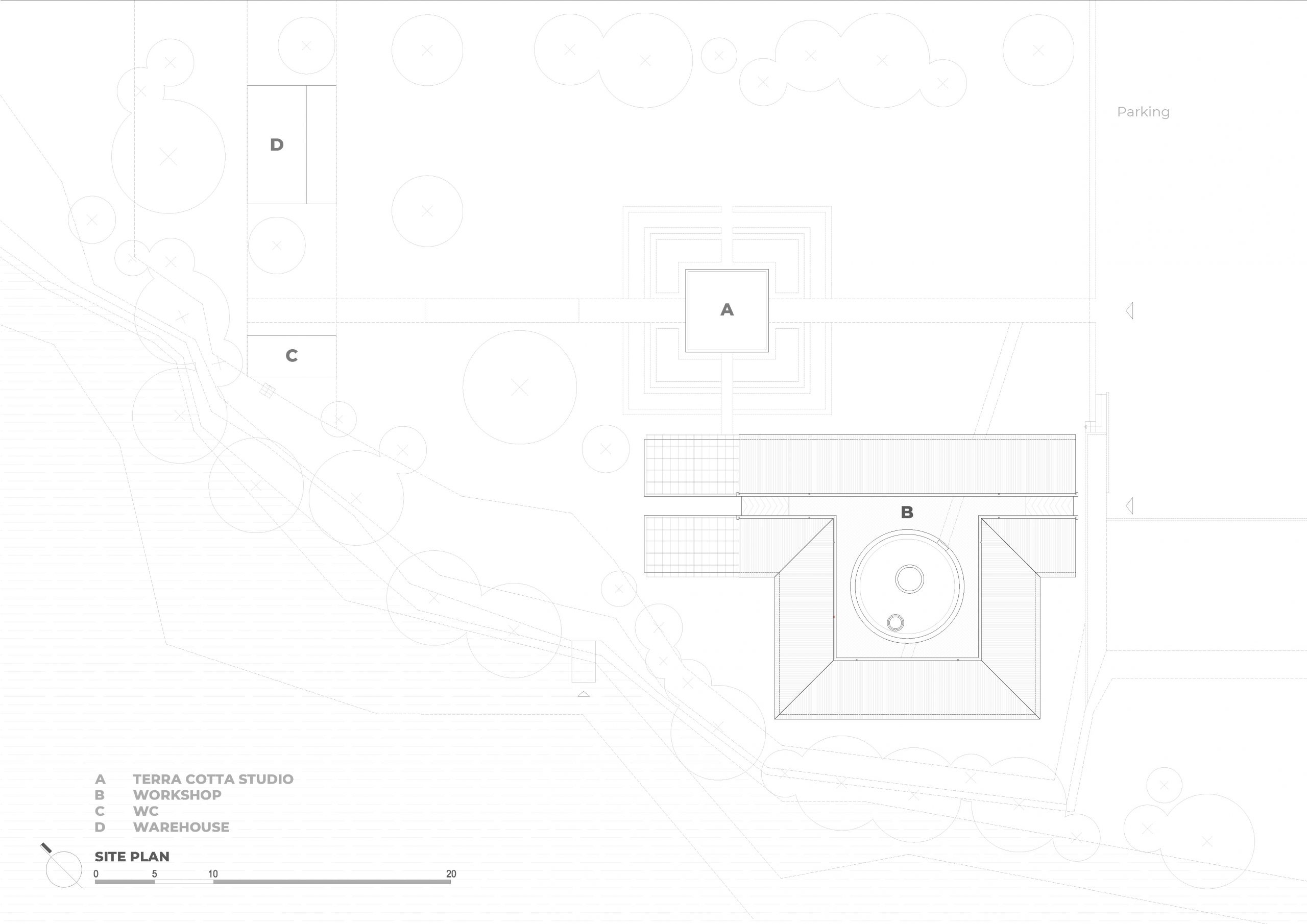
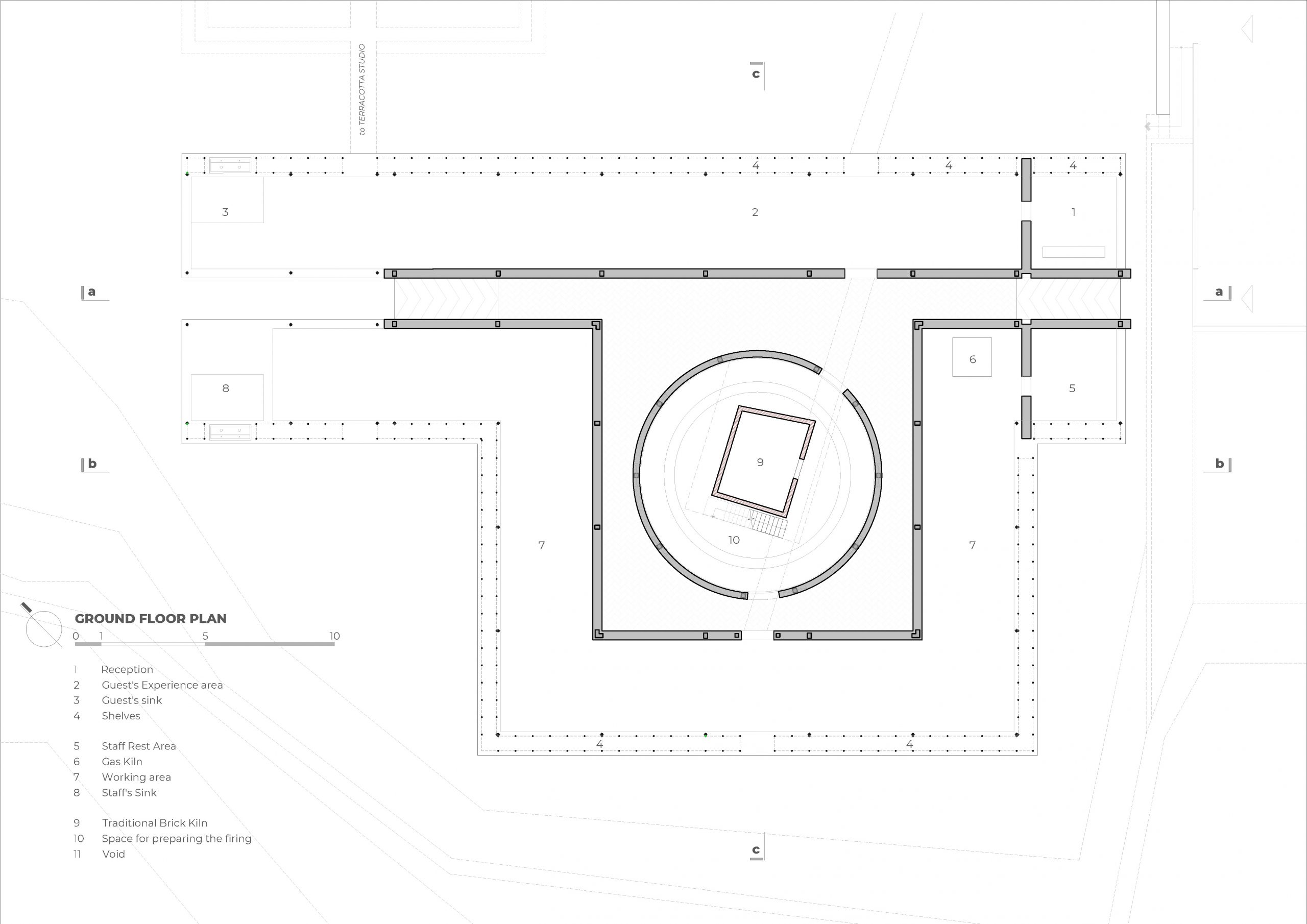
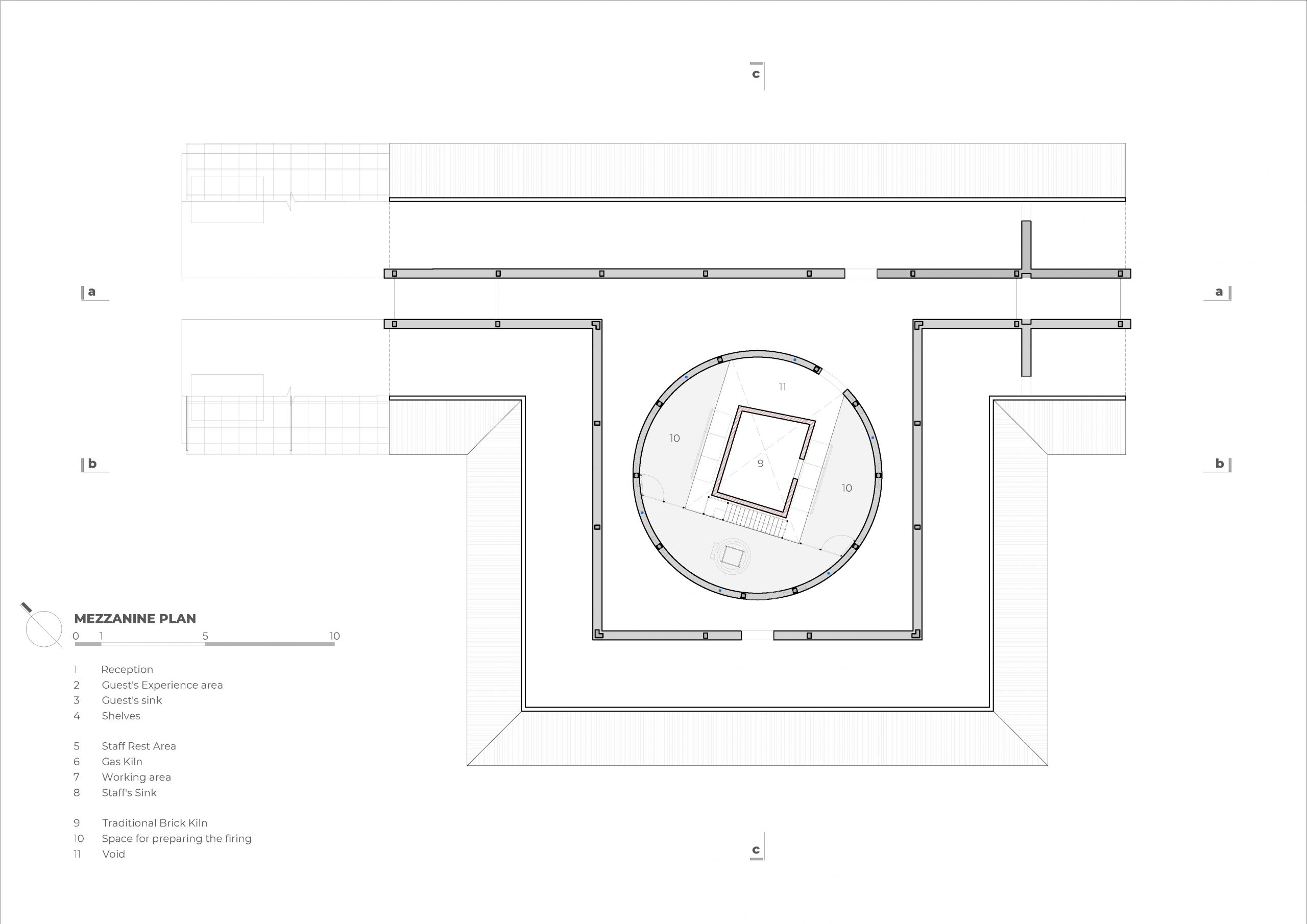
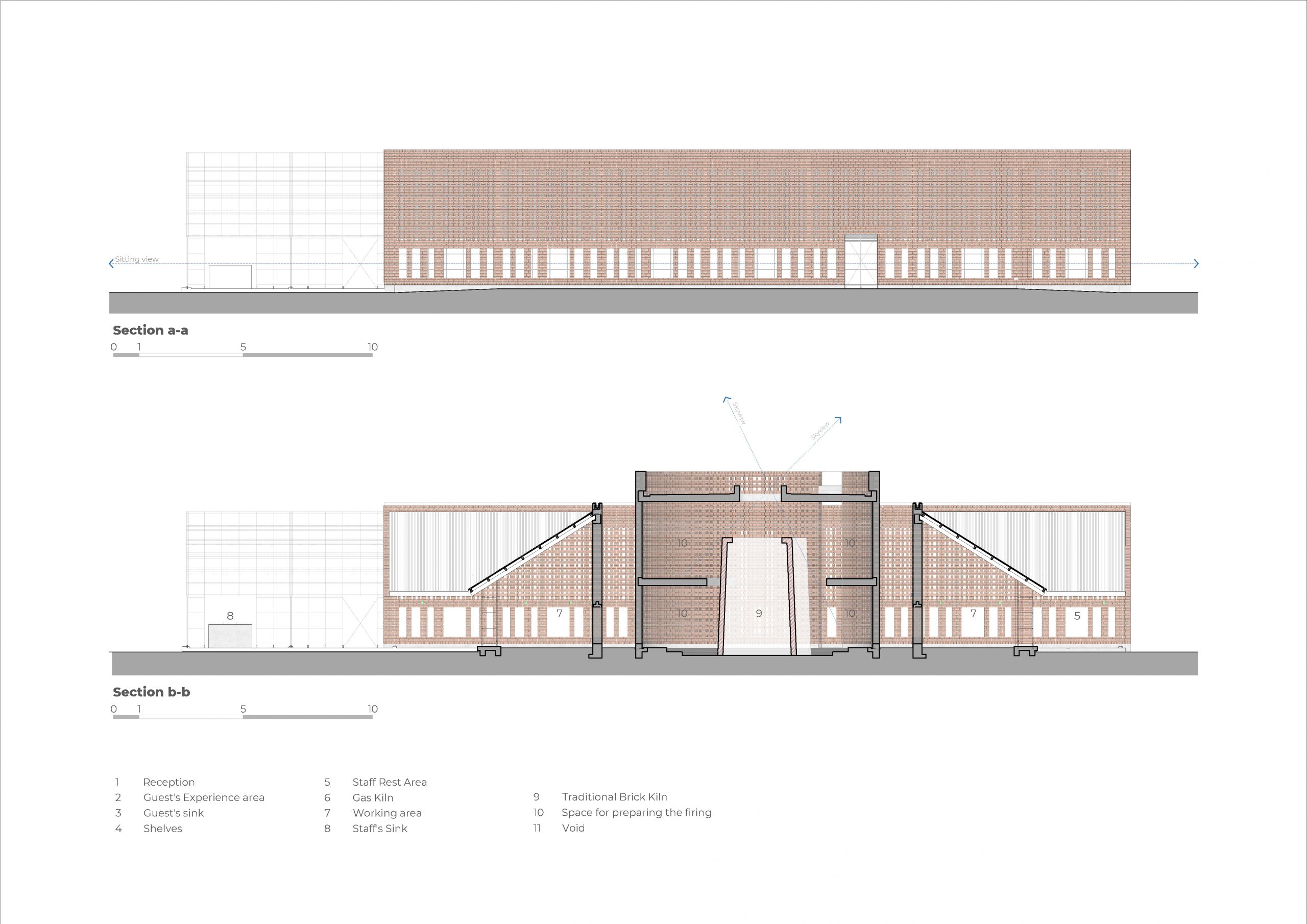
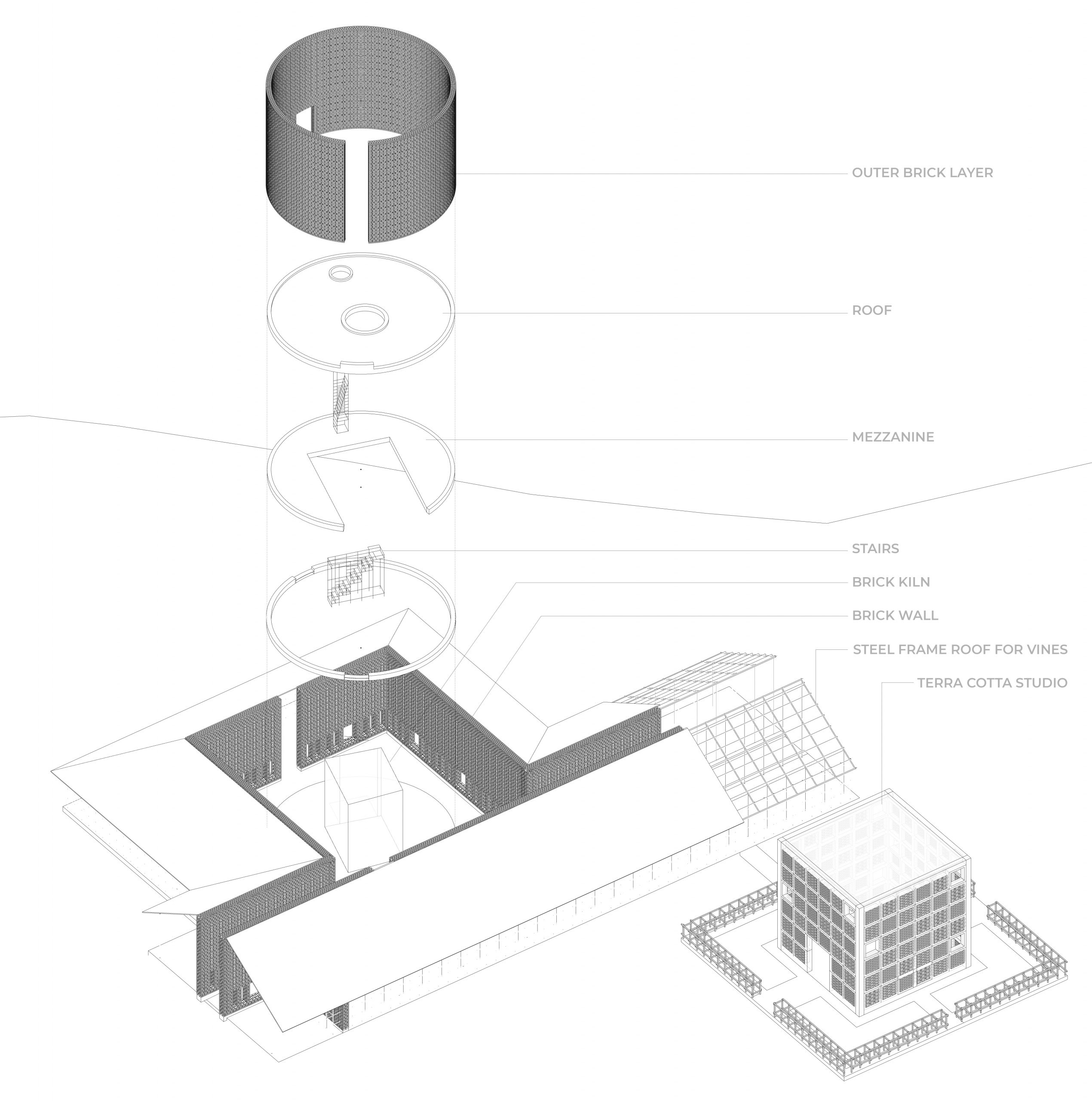
The building’s outstanding features include, among other things, countless rows of openings in the brick walls. Placed at eye level, they afford clear views of every step in the clayware manufacturing process. A good customer experience begins with the corridor paved with the crushed remains of earthenware. It’s a distinctive aspect that provides a glimpse into the world of pottery making industries. Further along the path is the place where the clay is worked into dough with the hands as it transforms into ornamentally shaped outlines ready to be fired into finished products.
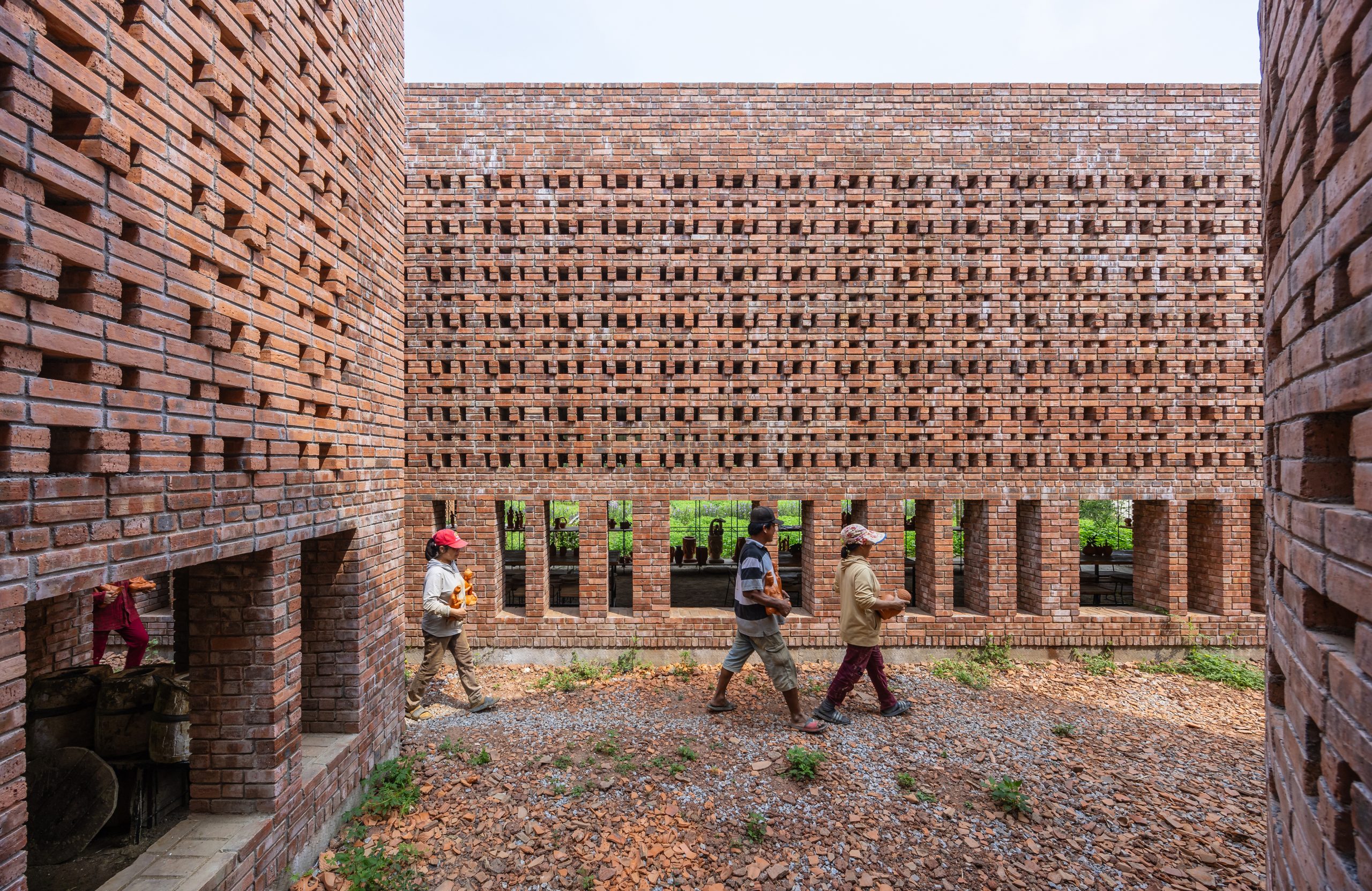
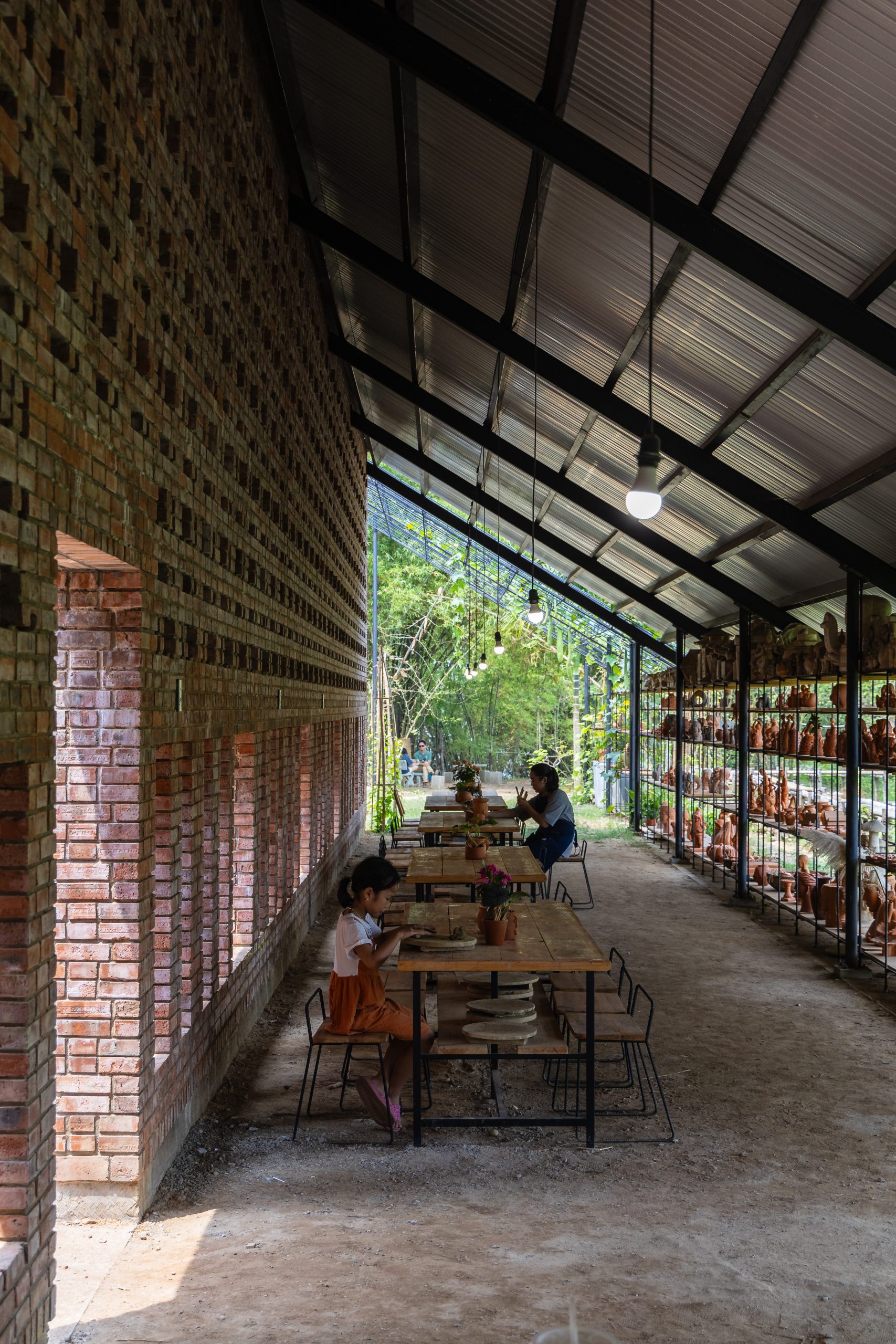
The walls made of quadrangular and circular shapes are designed to enclose and divide an area of land into well-connected workspaces. Apart from providing an uninterrupted view of the manufacturing process, the openings in brick walls allow plenty of natural light into the interior, further enhancing the timeless beauty of brick architecture.
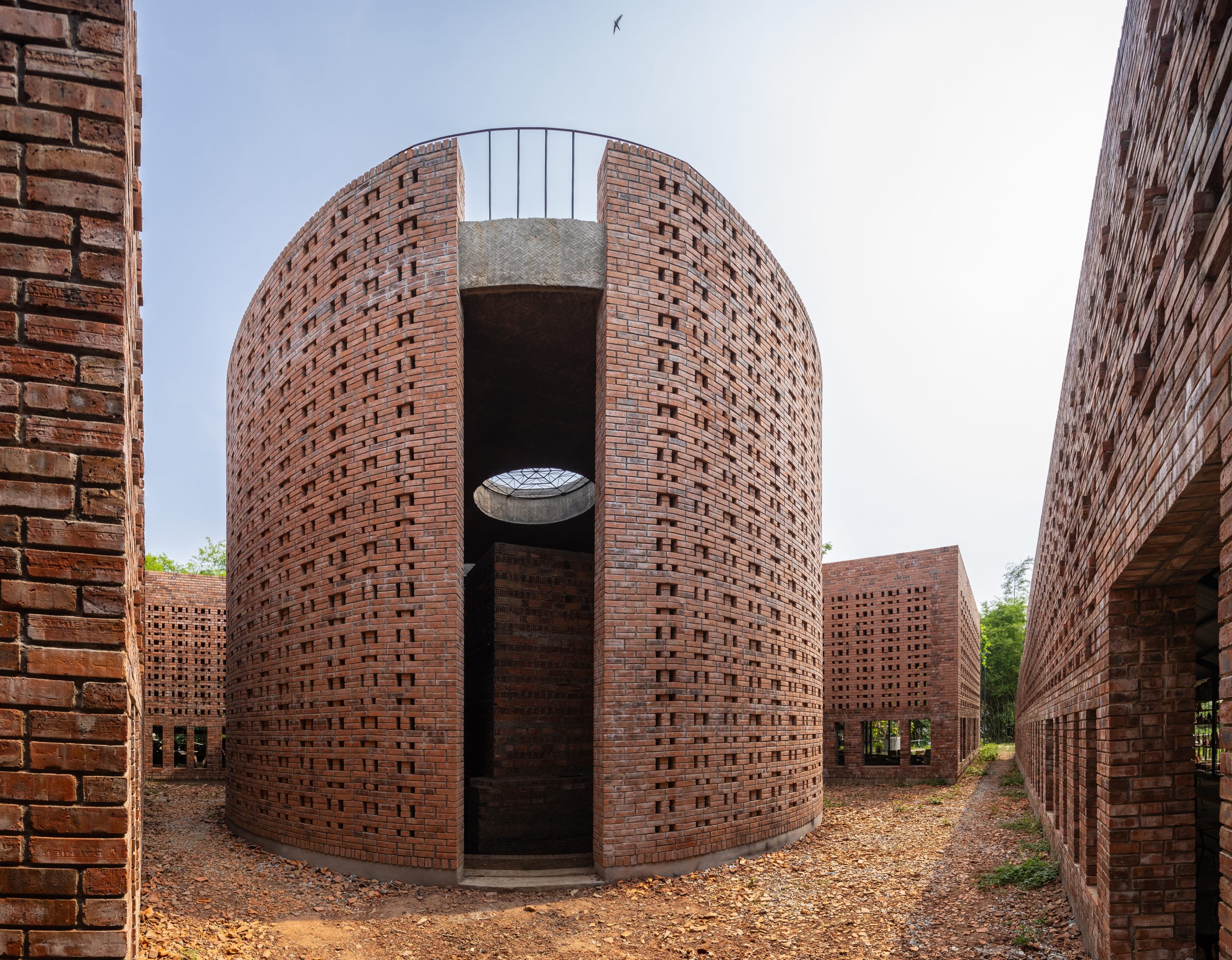
Plus, they promote good ventilation keeping the studio workshop cool. Above and beyond all other consideration, the furnace at the center of the floor plan makes it possible for visitors to observe every step of the process. At the same time, the factory layout is neatly planned to create indoor-outdoor connections while taking every precaution to reduce environmental impacts. This is evidenced by the building’s exteriors made of fired clay that blend beautifully with the surroundings, a distinctive feature that is Tropical Space’s signature.
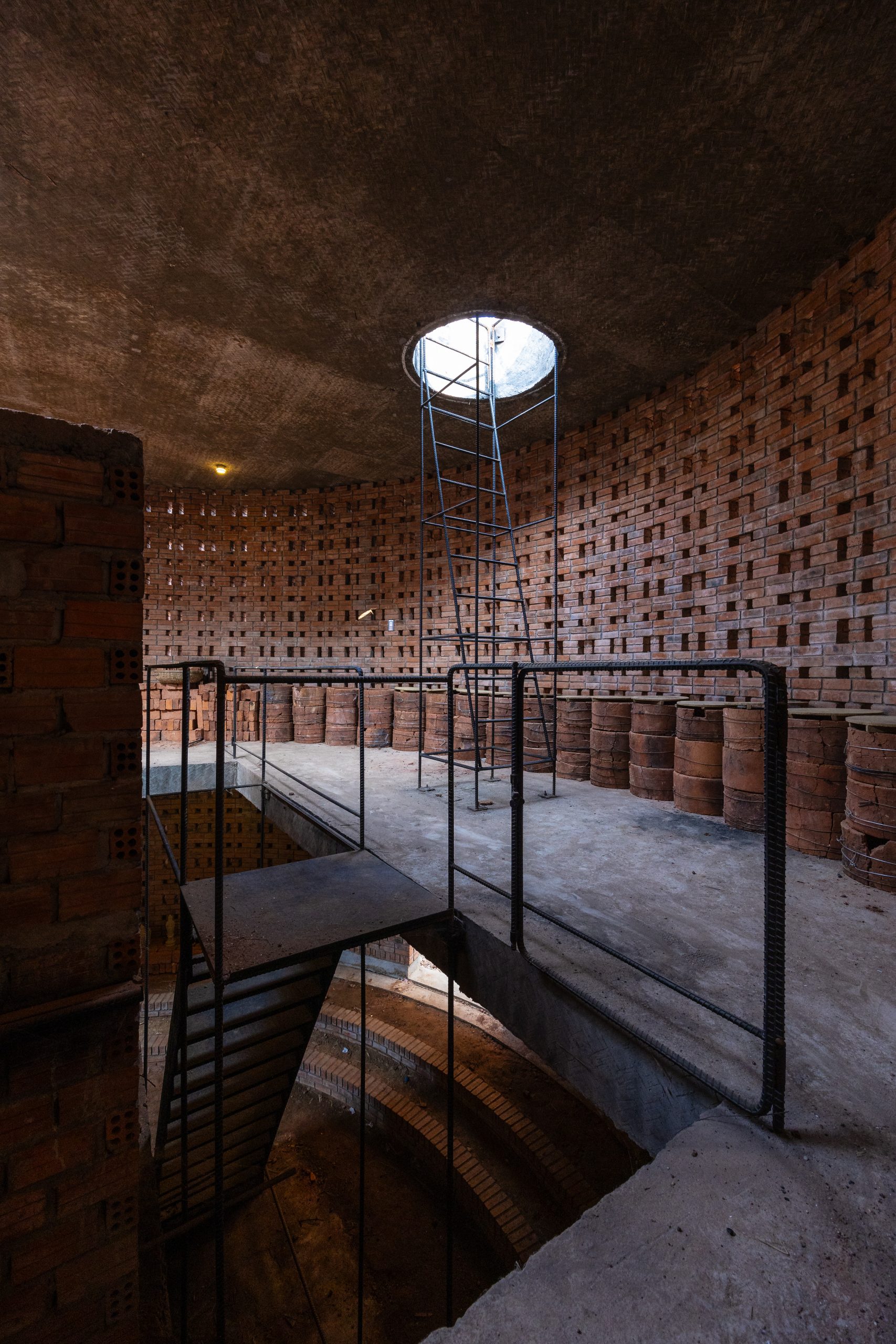
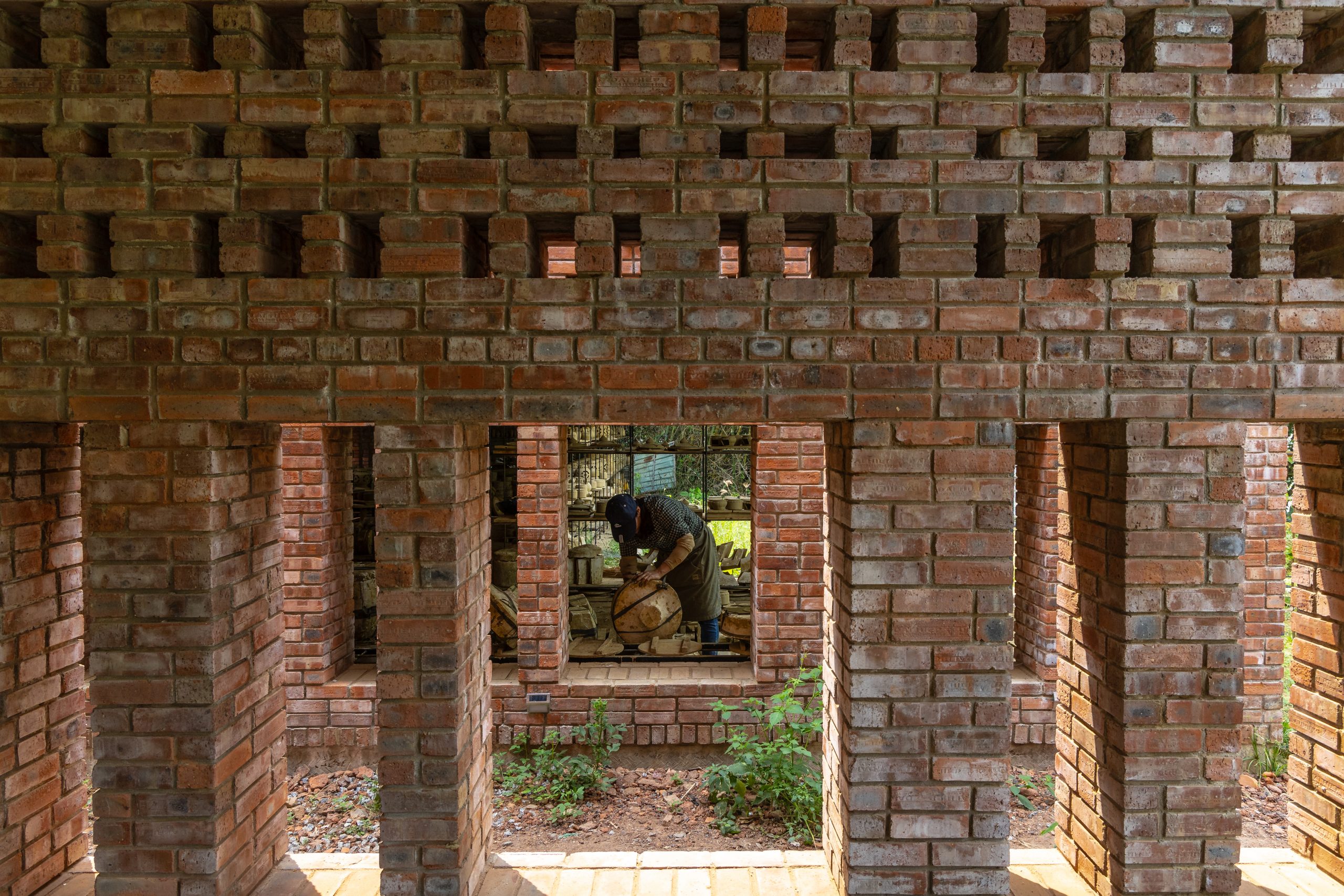
In the big picture, the Terra Cotta Workshop is the story of wisdom traditional to the people of Vietnam, an account of history and culture retold by designers who embrace materials sourced directly from nature. The result is a factory that has a spacious layout with well-proportioned workspaces, plus they make friends with nature and open to welcome visitors with open arms. And that’s precisely the message the design team at Tropical Space is trying to communicate.
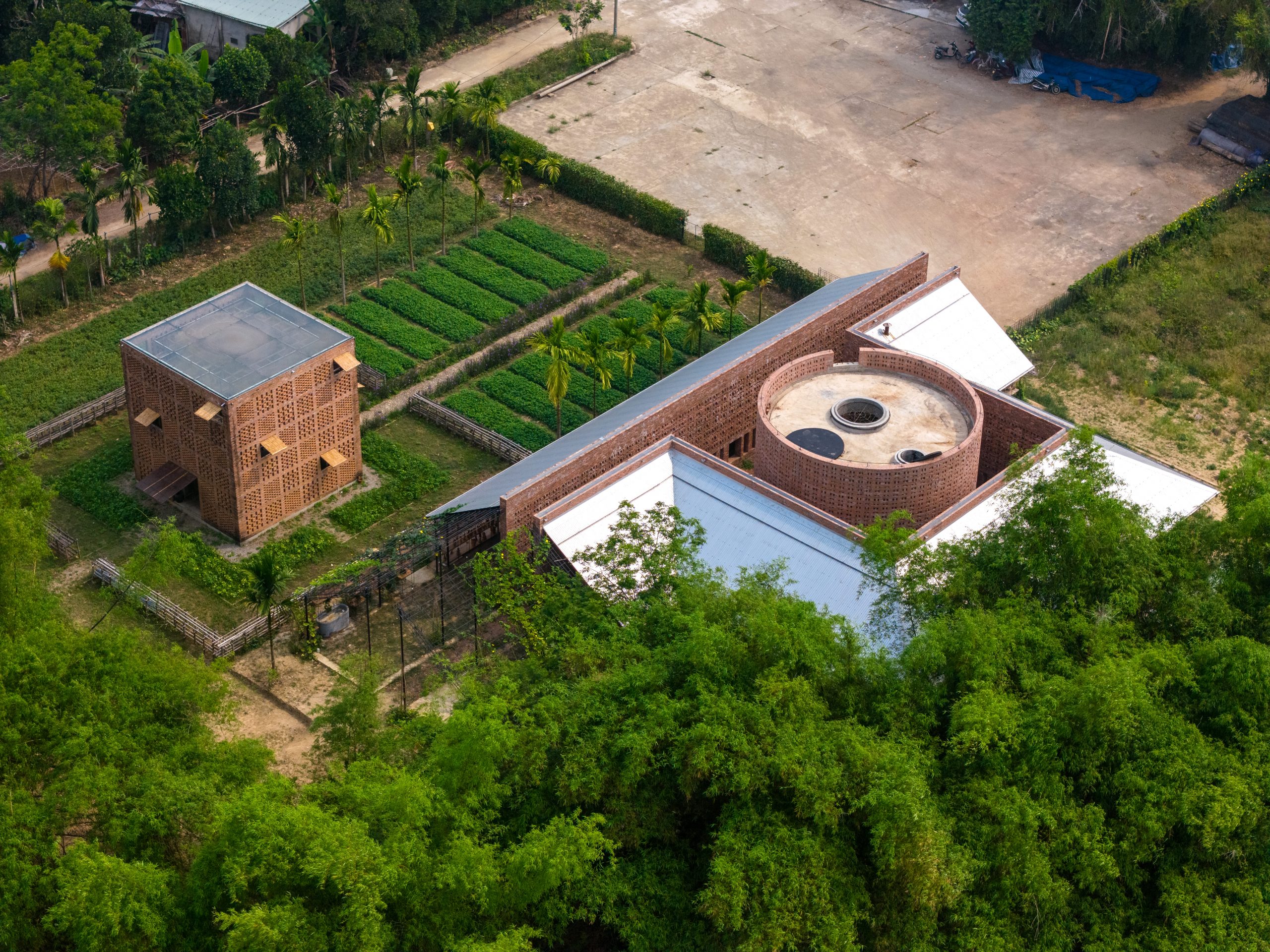
Architect: Tropical Space
You may also like…
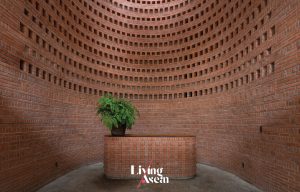 Premier Office: A Nature-Inspired Brick Office Design Giving off Good Vibes
Premier Office: A Nature-Inspired Brick Office Design Giving off Good Vibes

