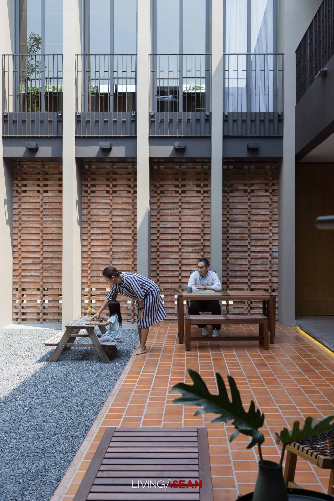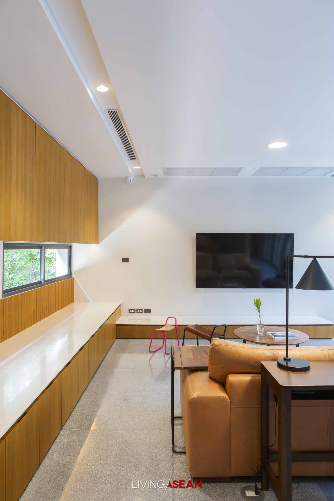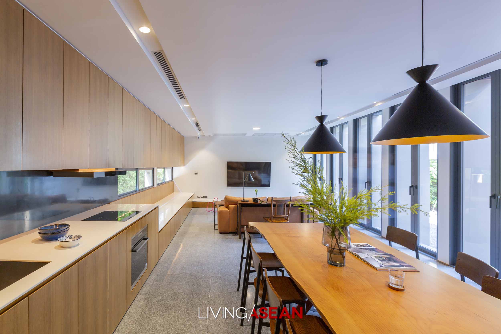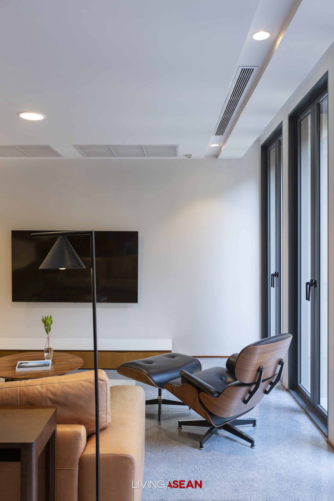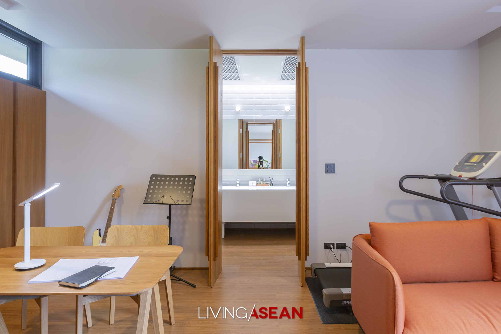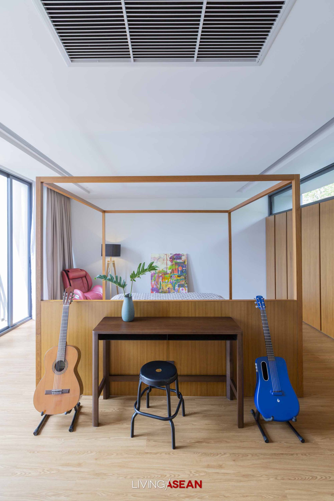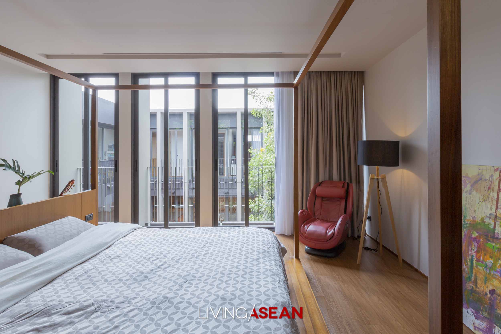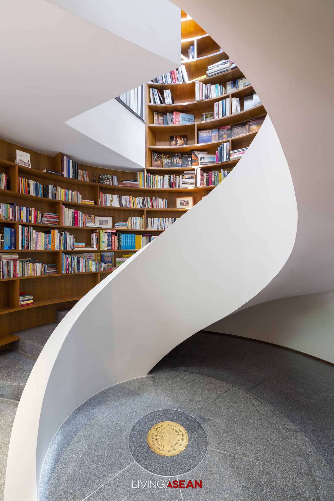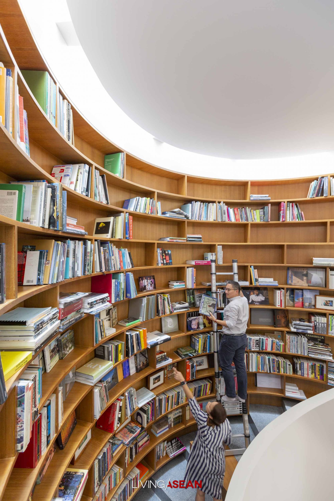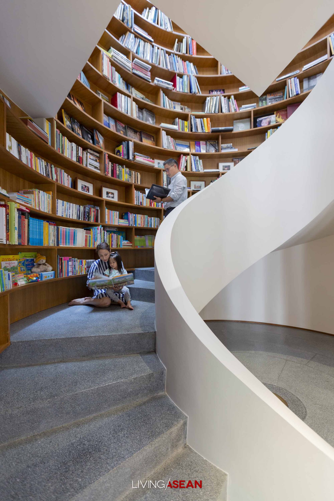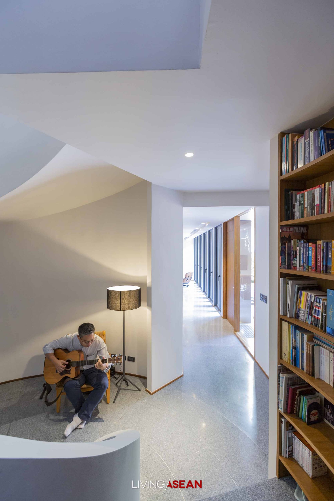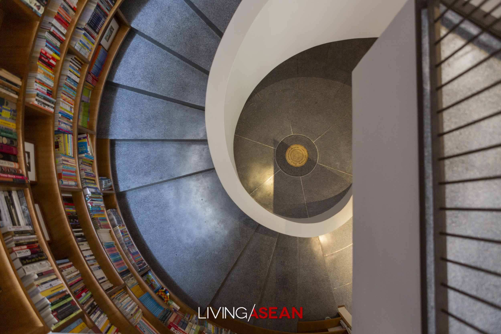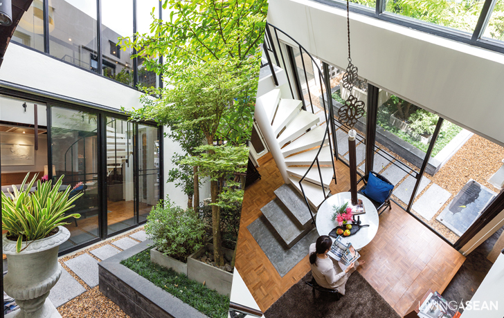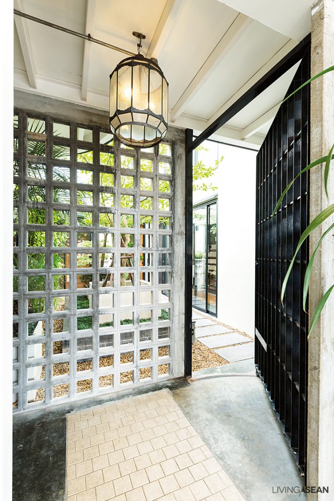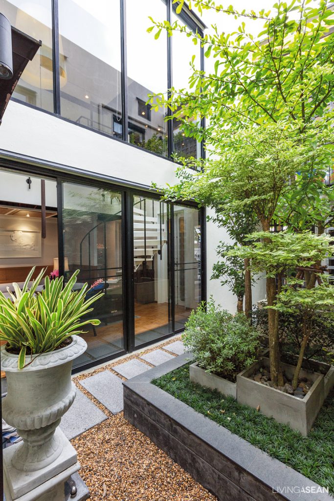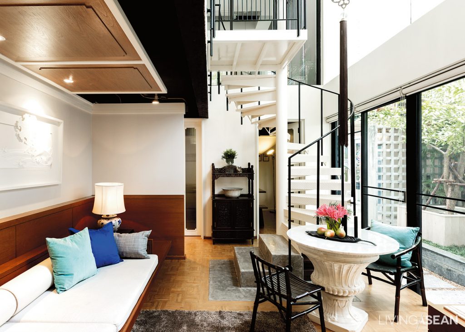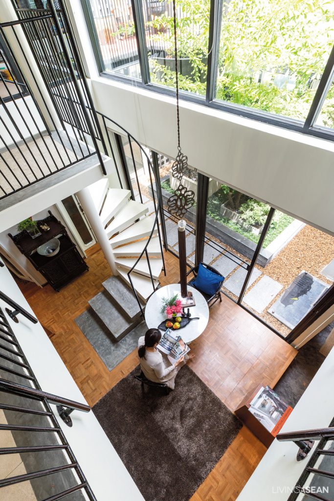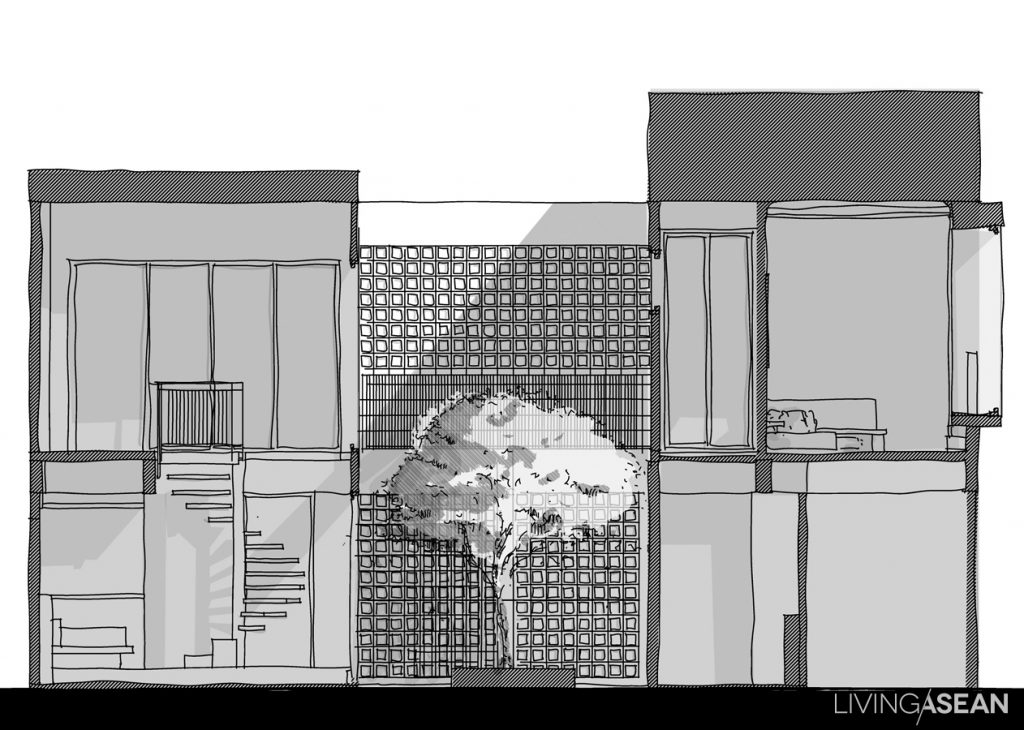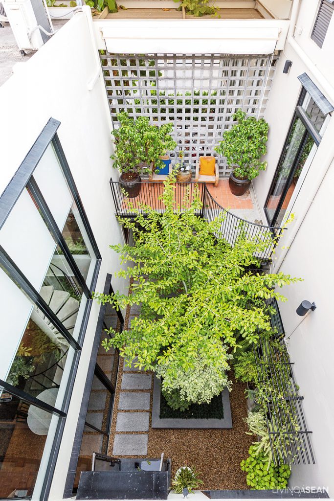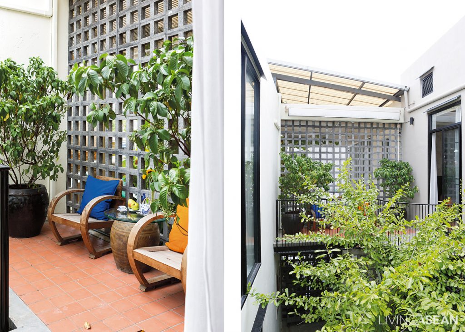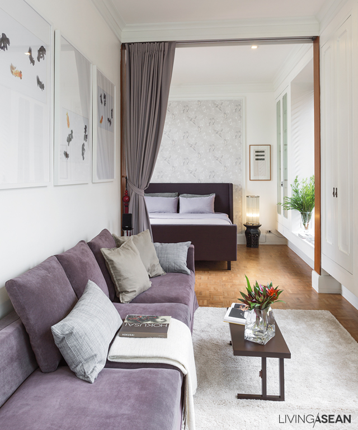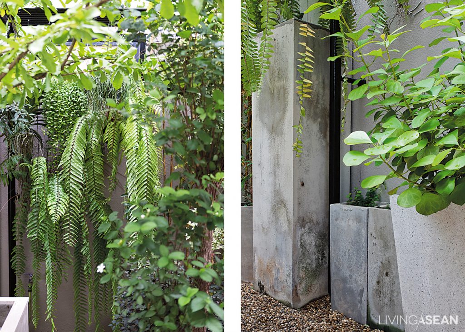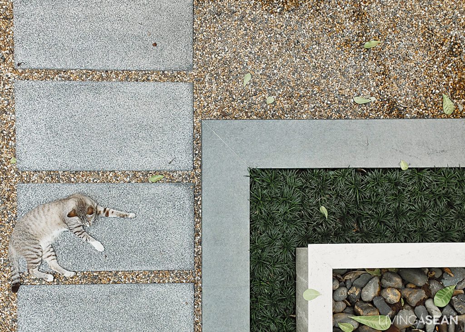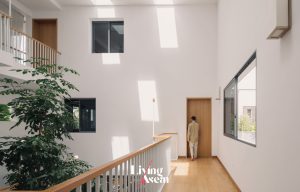/ Can Tho, Vietnam/
/ Story: Kor Lordkam / English version: Bob Pitakwong /
/ Photographs: MinQBui /
This narrow lot house is located in Can Tho, a modern city in the South of Vietnam. It lies on the south bank of the Hau River, one of several estuaries through which the Mekong River empties into the South China Sea. Like any busy city, it’s no stranger to incessant activity and overcrowded streets. That’s a practical difficulty for the design team at Da Vang Studio, a homegrown architectural practice based in Ho Chi Minh City. And they rise to the challenge by integrating as much green foliage as possible in the house plan. The result is impressive. The gardens house with a narrow frontage to the street transforms into an oasis of calm, one that offers plenty of comfortable living spaces in close touch with nature.
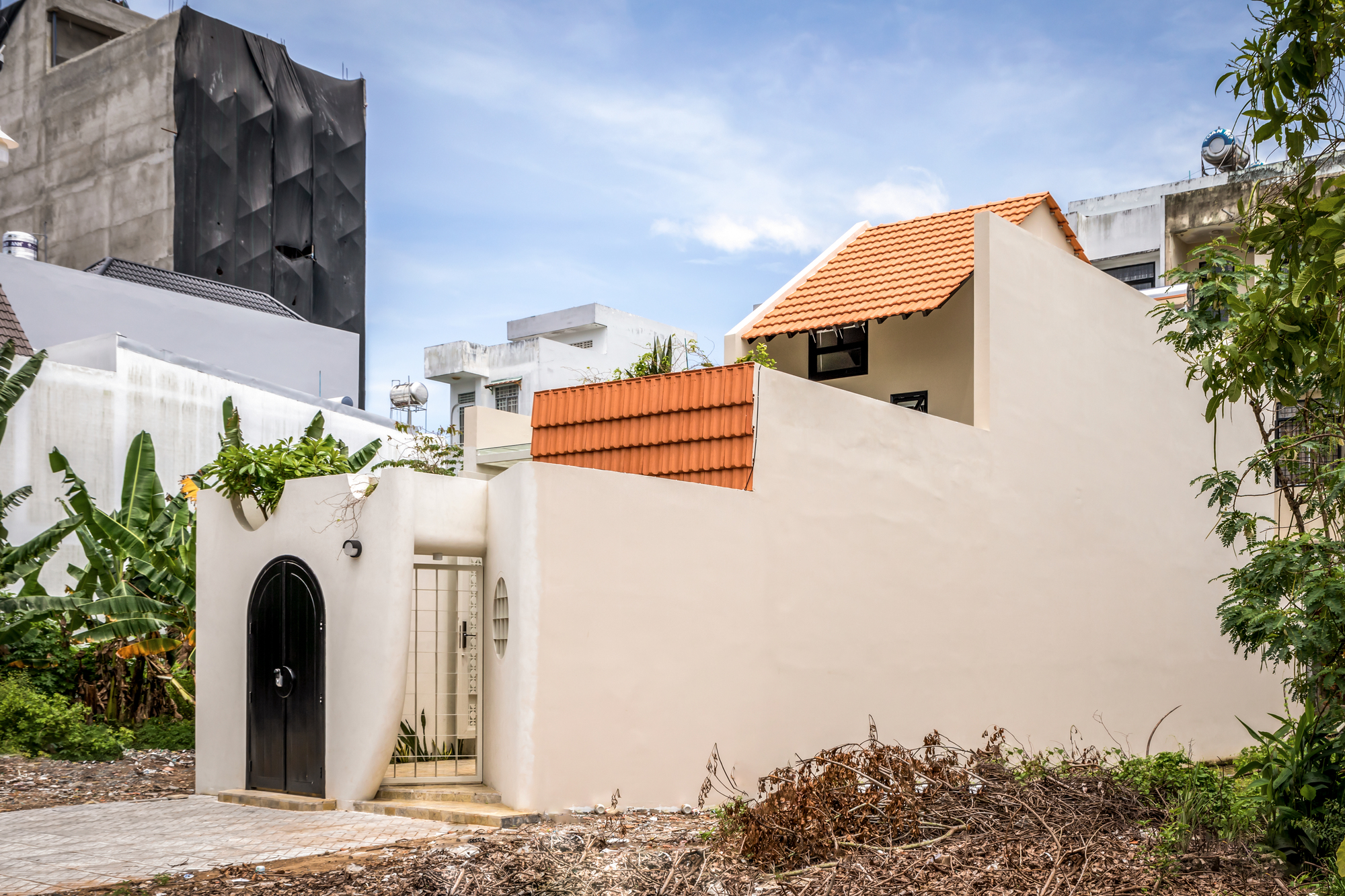
The elongated house plan occupies the full extent of the land that measures 4.5 meters wide and a whopping 23 meters long. As may be expected, the external envelope of the house also doubles as the perimeter of the garden.
The exterior walls are built tall and unable to be seen through for privacy reasons. Yet, the design team has found a way to provide physical ease and relaxation. They called their design approach “Fitting”, meaning everything has to be kept in proportion, nothing more or nothing less than what’s necessary.
Albeit small, it’s a light and airy, well-thought-out house plan.
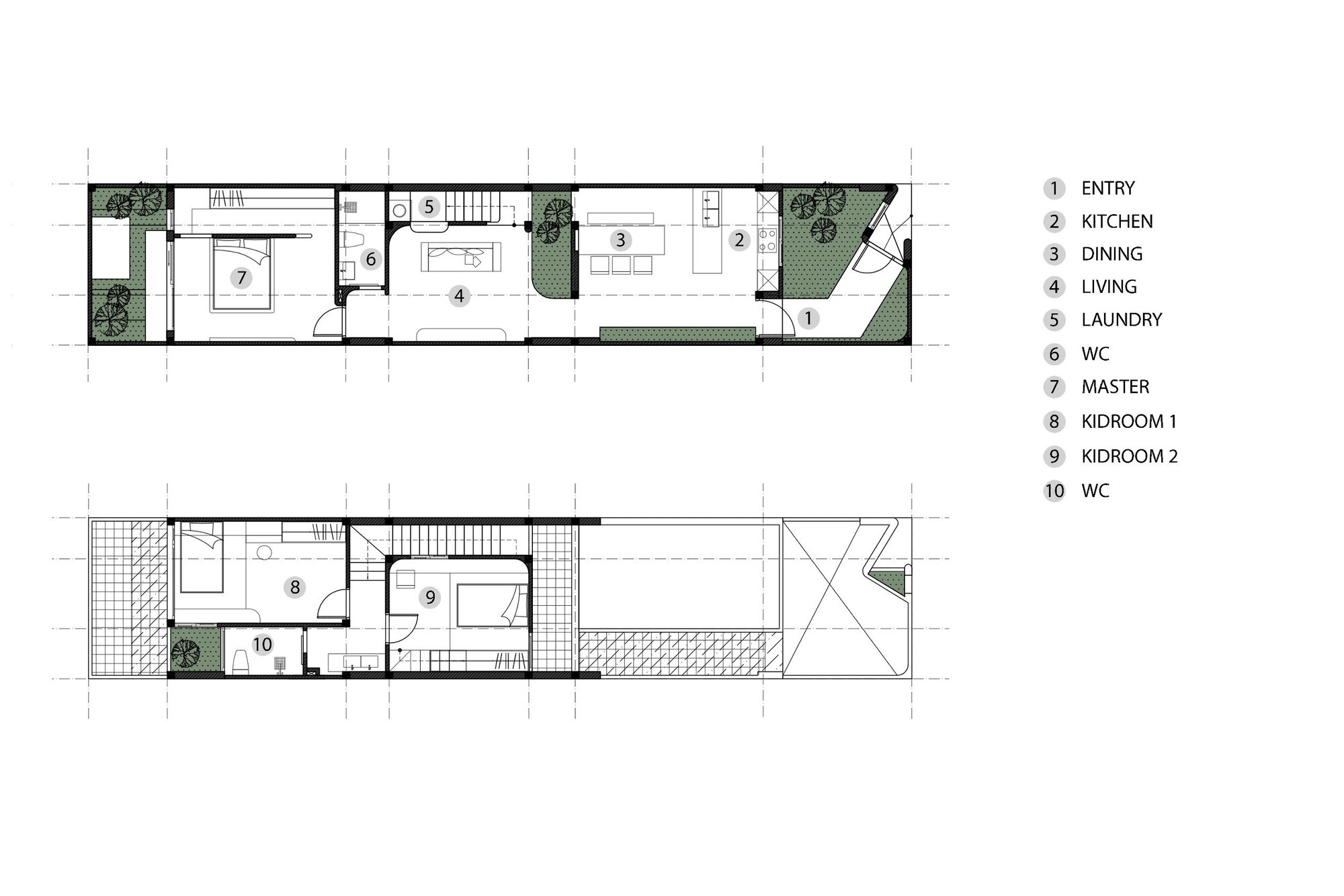
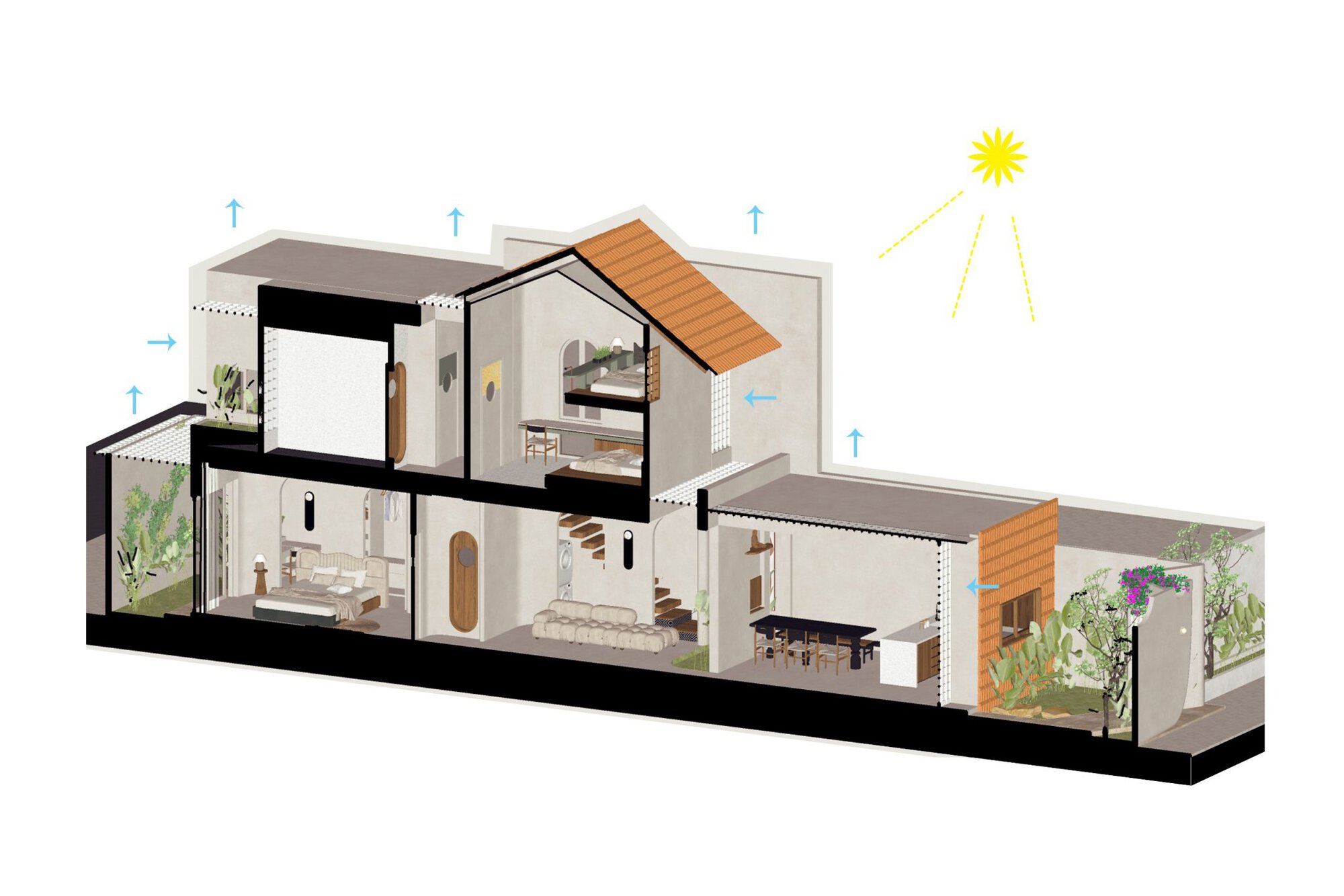
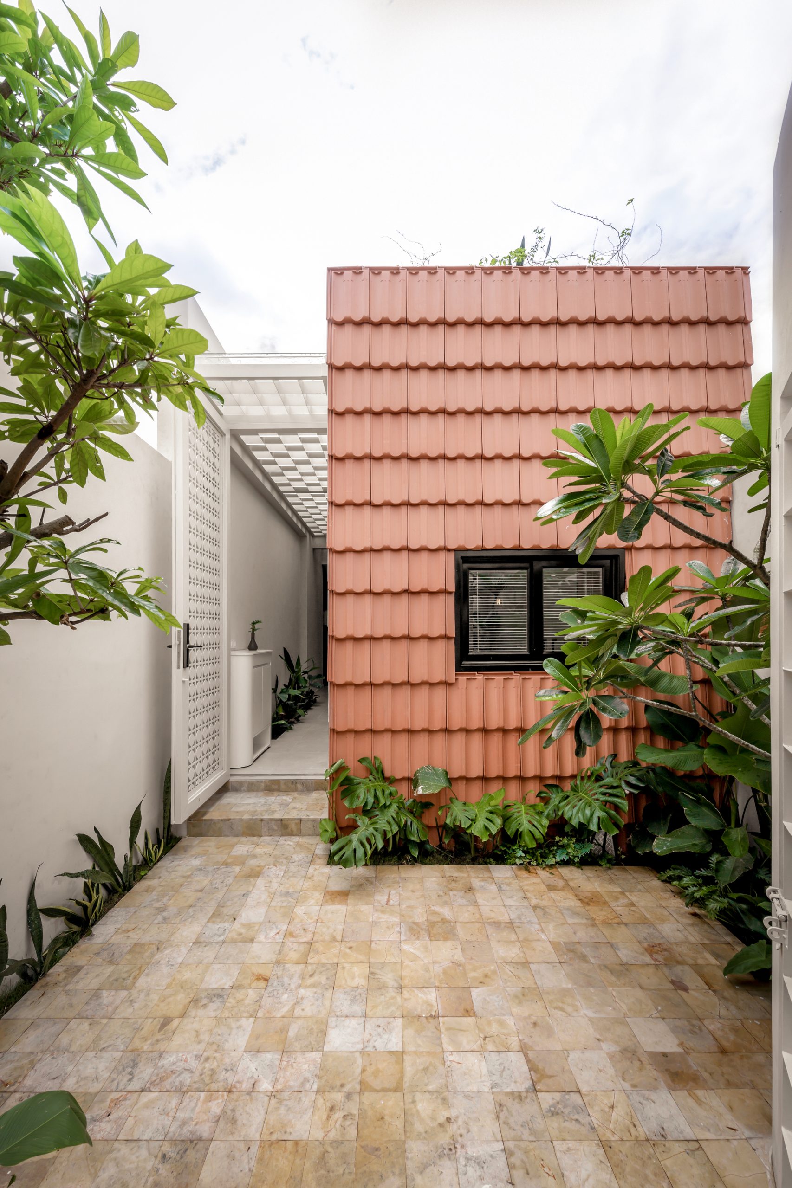
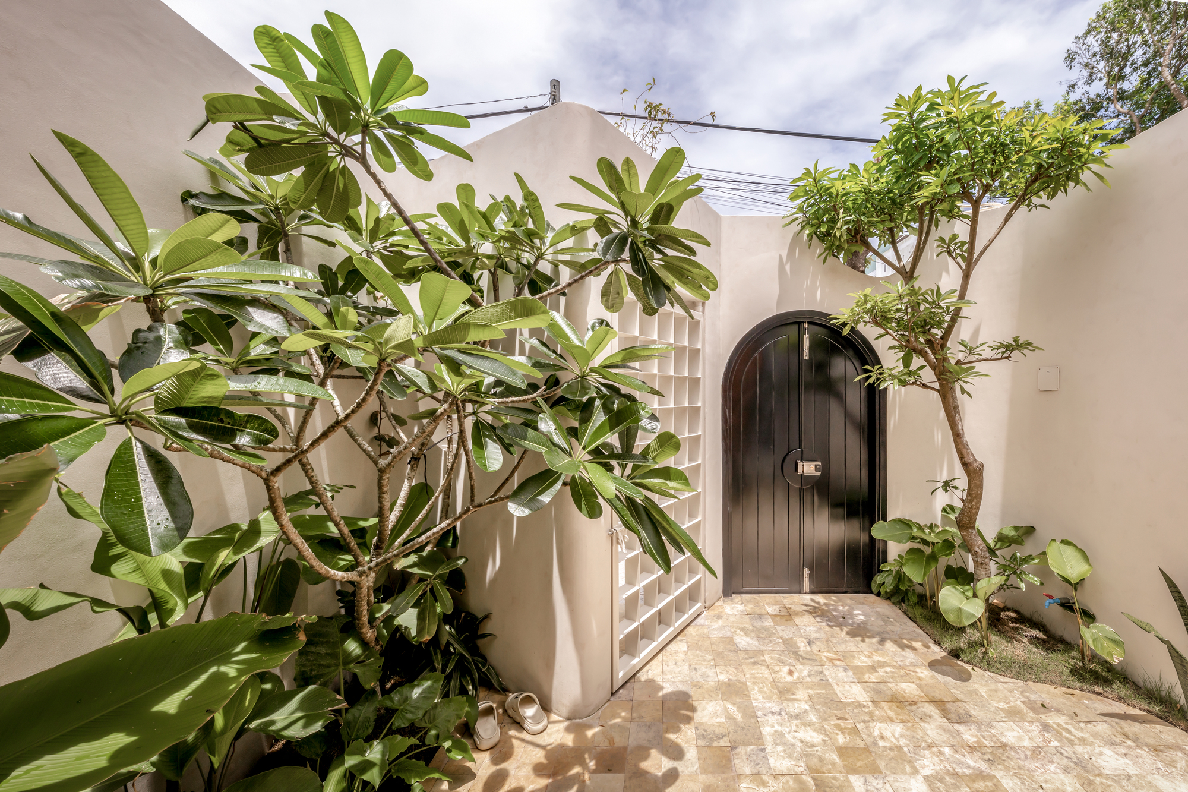
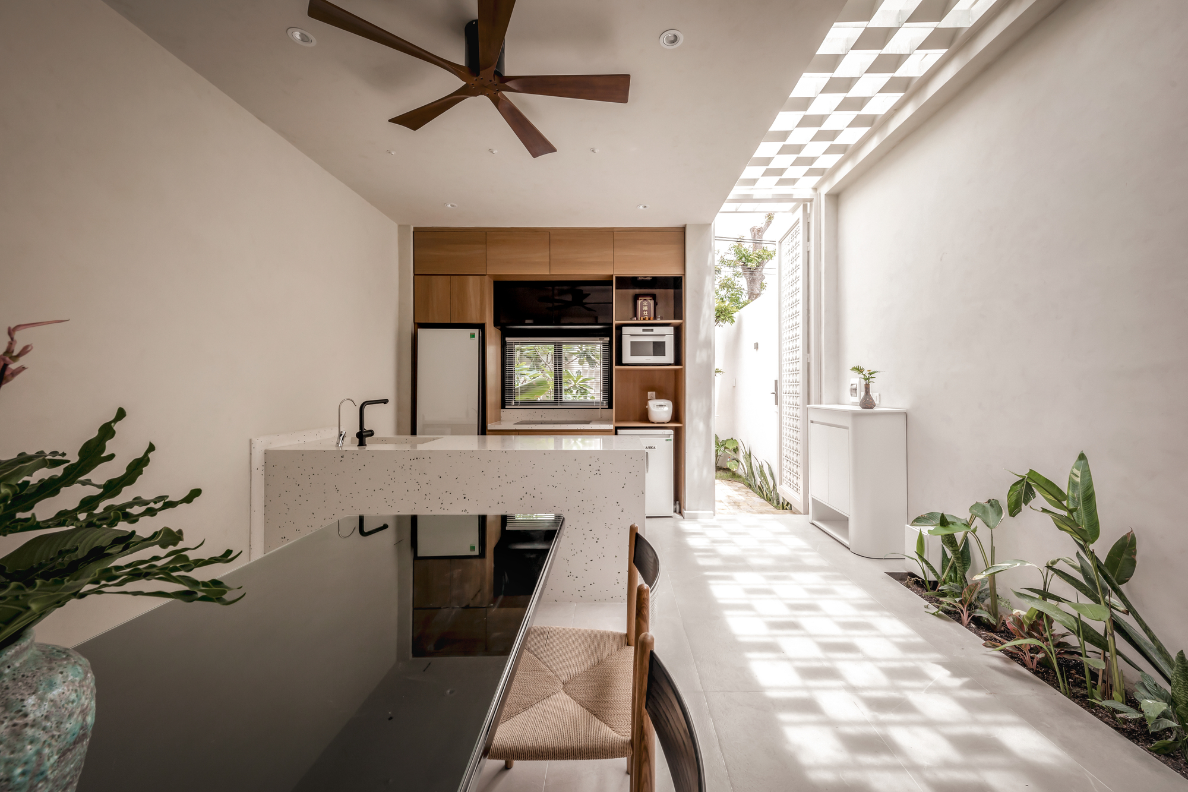
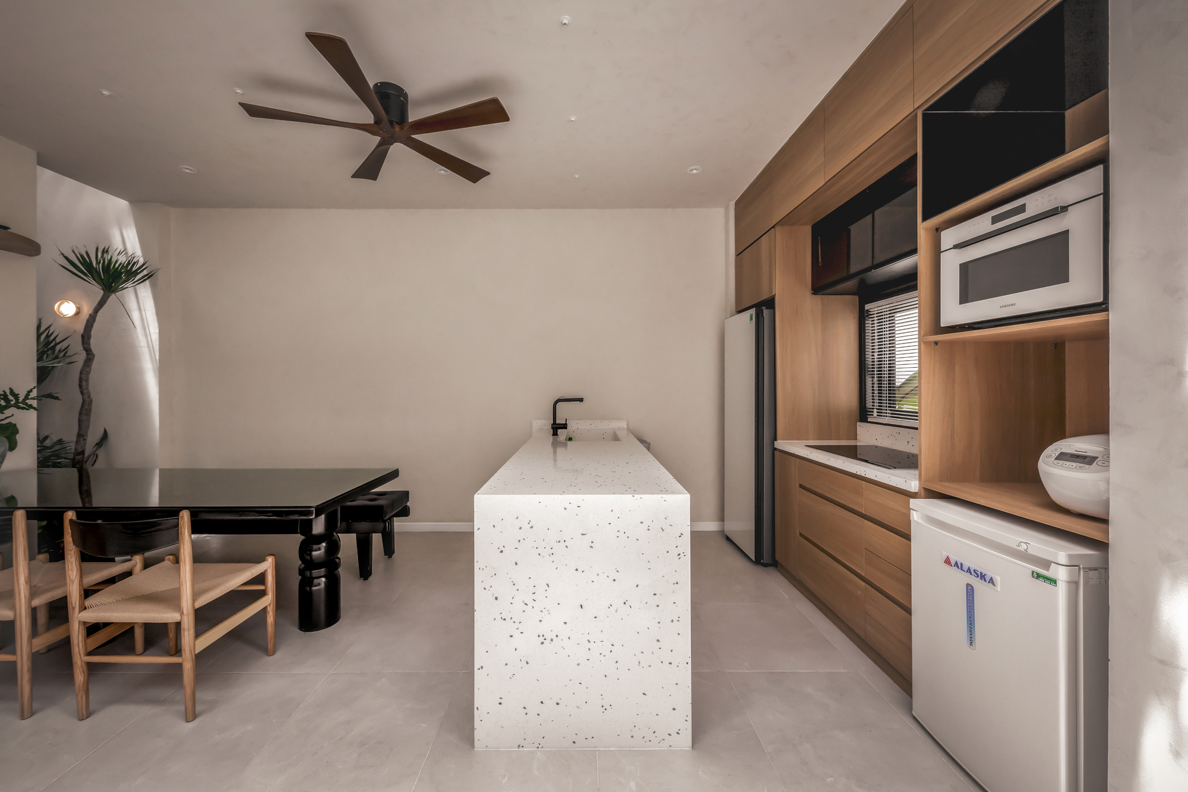
The two-story house on a narrow lot offers plenty of usable spaces arranged in order of priority. Go in the front door, and you come into the hallway that connects to a dining room and kitchen.
The living room is halfway down the passage with a flight of stairs set against the wall leading to the second floor that holds two bedrooms.
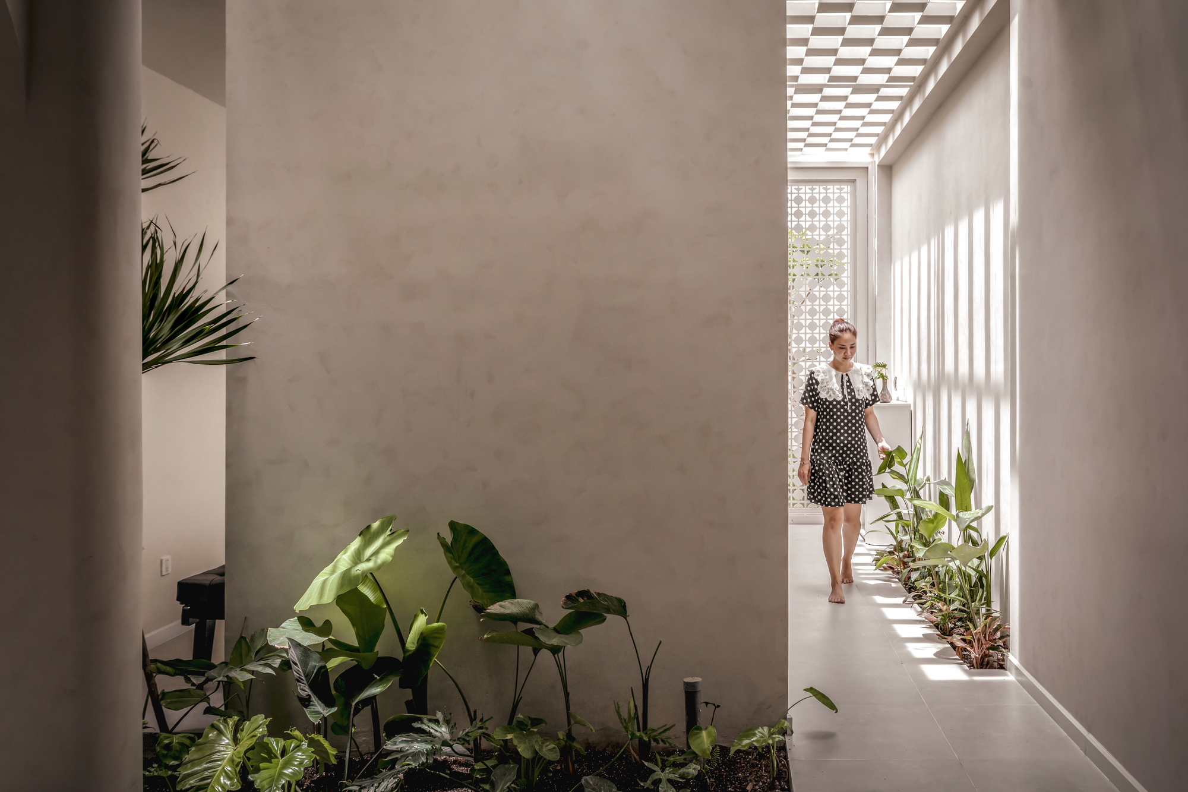
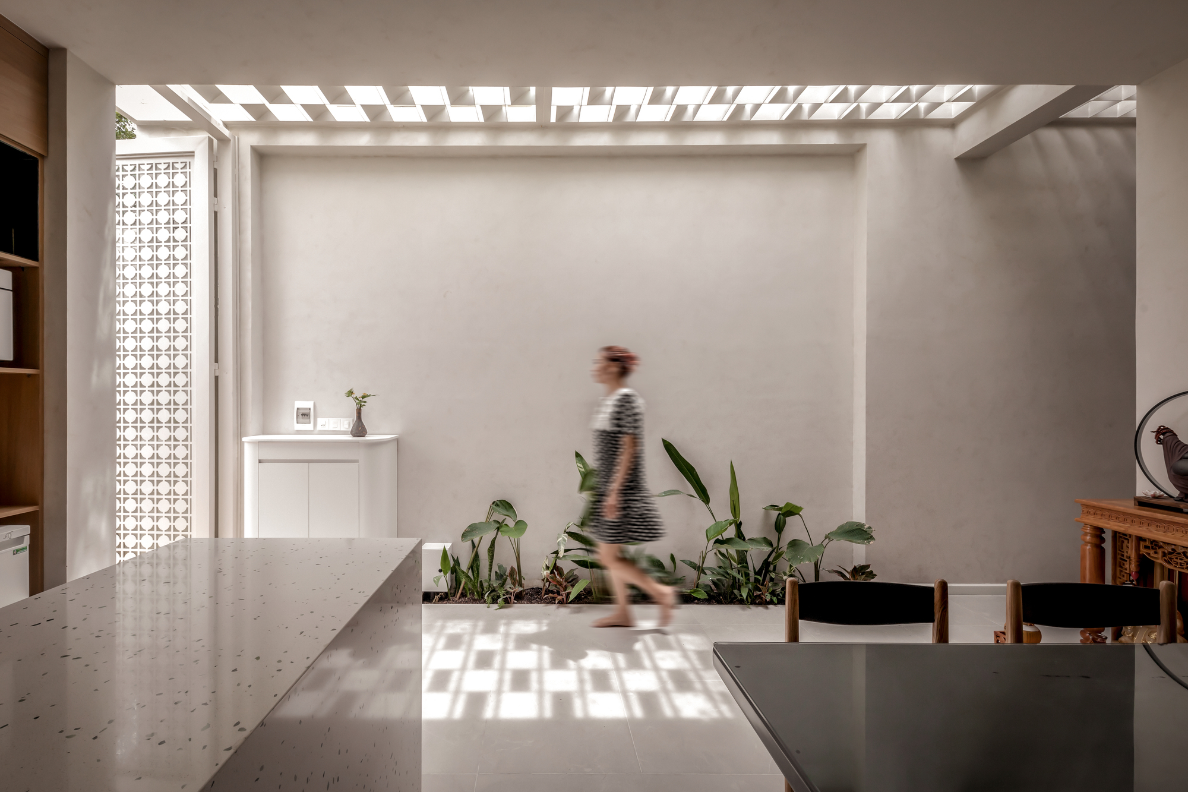
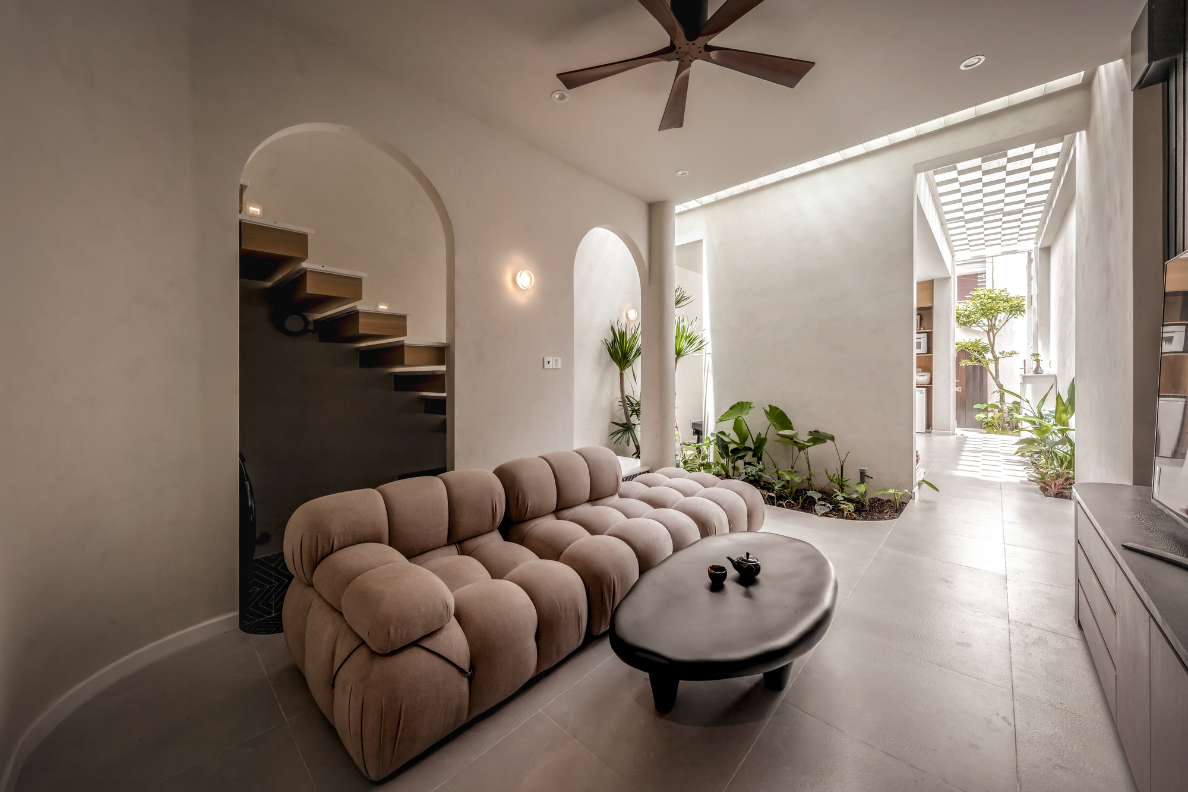
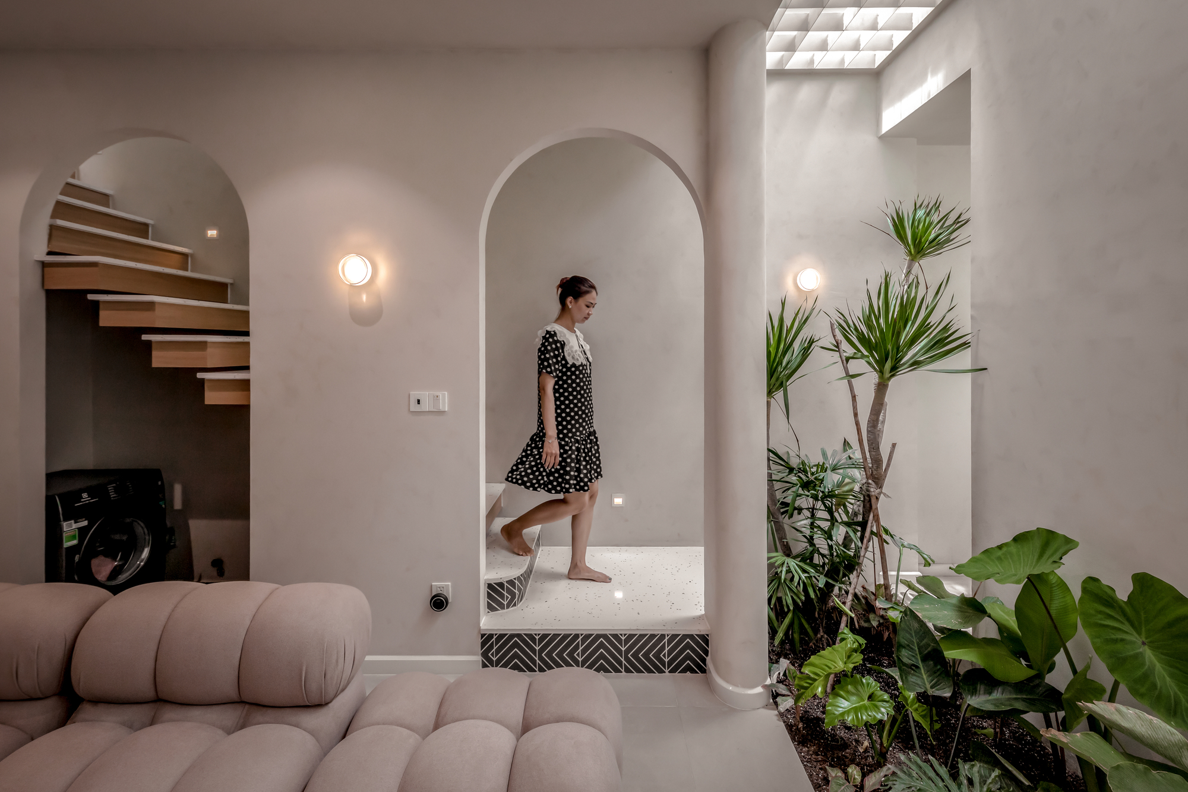
The quiet, more secluded master bedroom lies at the very end of the first floor that opens to a small sun-kissed courtyard. It’s protected by a lattice patio cover that lets the sun shine through and drives natural air circulation.
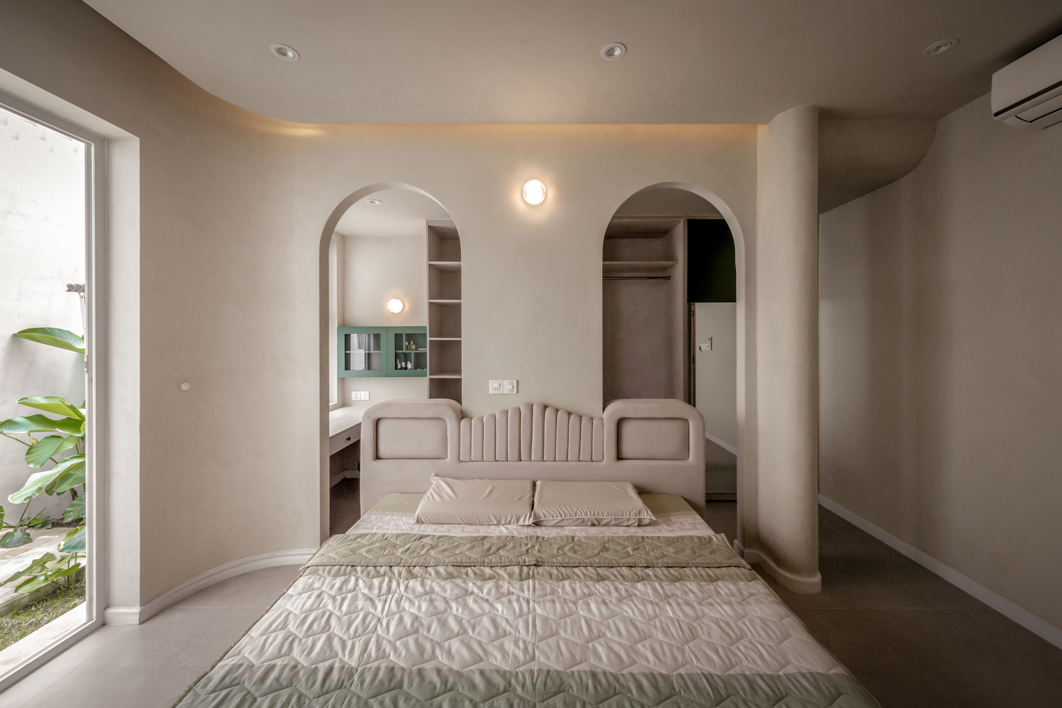
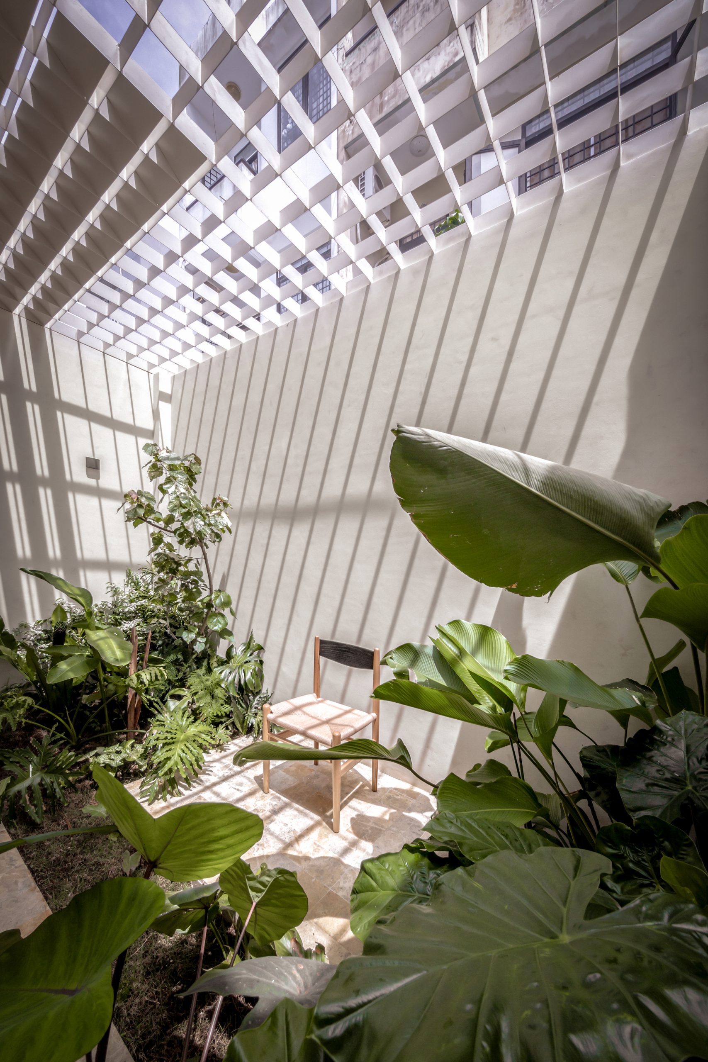
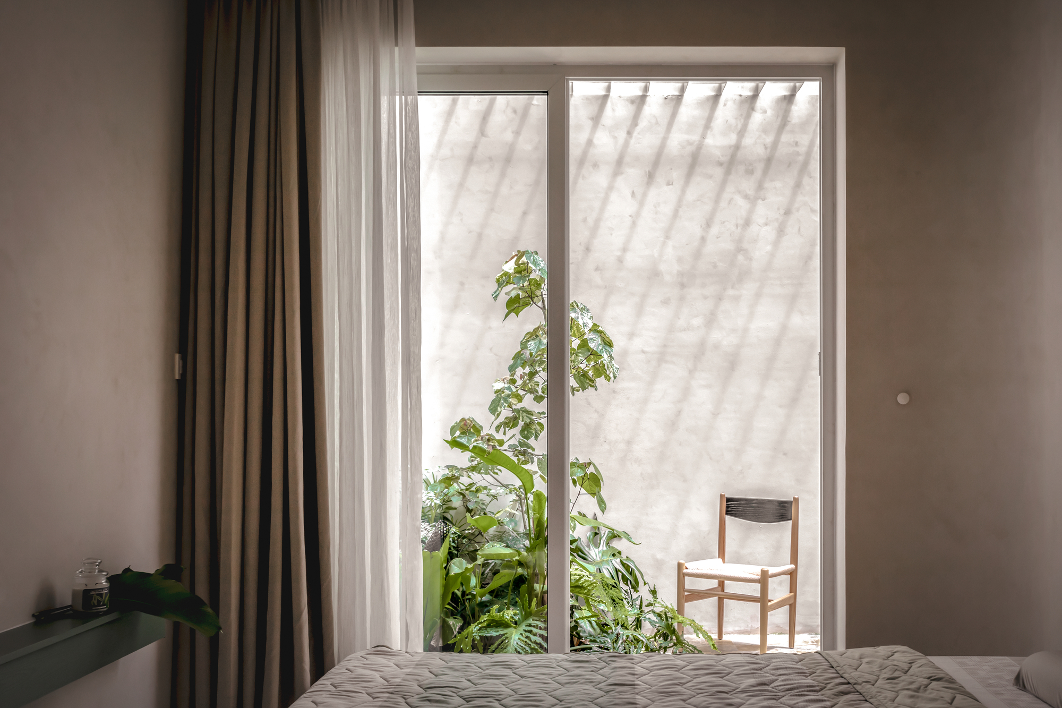
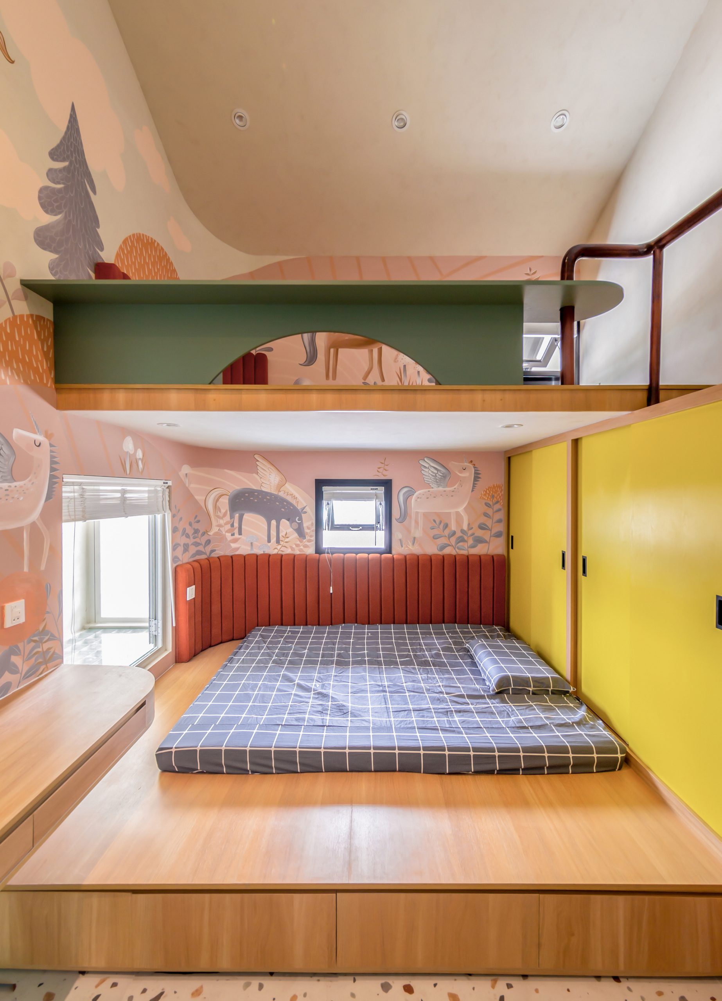
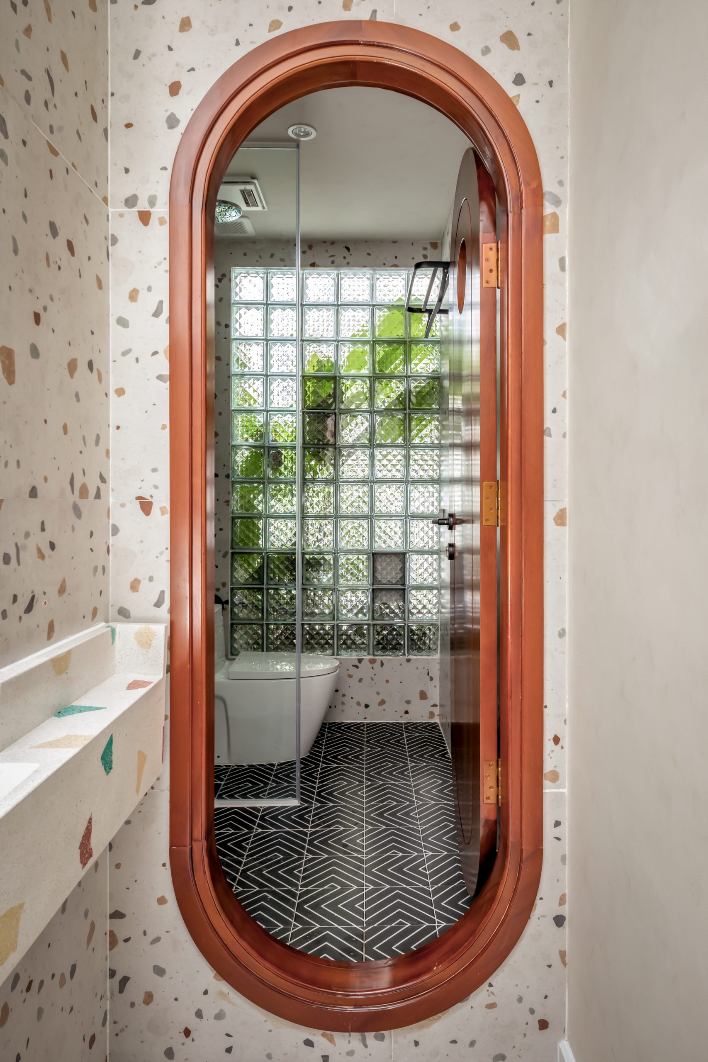
What makes this tiny house unique is the fact that all the indoor and outdoor rooms are enclosed behind solid walls. The feeling of being boxed in is nicely compensated by small interior courtyards and patches of greenery designed for comfort and relaxation.
Of the seven green spaces incorporated in the house plan, the front yard and the backyard are the biggest and the greenest. Adding a touch of nature to the interior, low-light and easy houseplants are positioned at intervals along the walls. Even the bathrooms have small patches of greenery that’s easy on the eyes.
Although small in size, this gardens house comes complete with comfortable living spaces and modern conveniences for healthy living.
Architect: DA VÀNG studio (www.davang.com.vn)
You may also like…
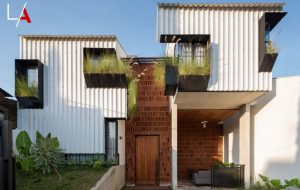 Kampong House: the Allure of Indonesia’s Urban Village Life
Kampong House: the Allure of Indonesia’s Urban Village Life
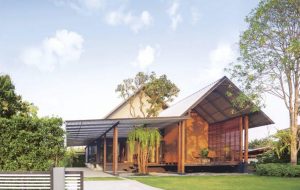 Baan Home Boon: A Modern House in Khon Kaen’s Tranquil Surroundings
Baan Home Boon: A Modern House in Khon Kaen’s Tranquil Surroundings

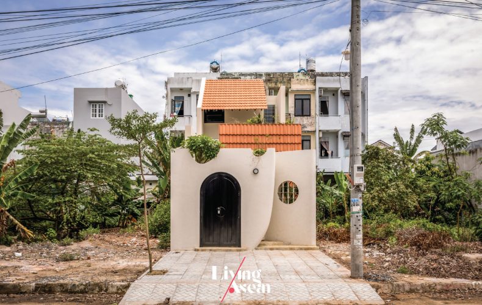
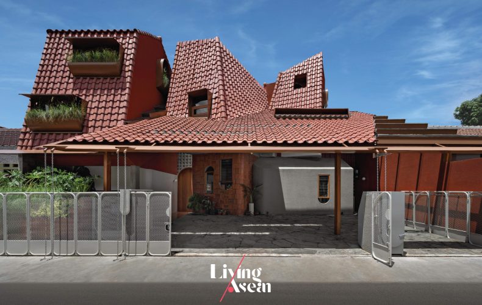
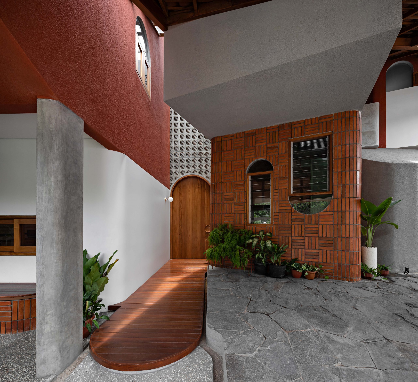
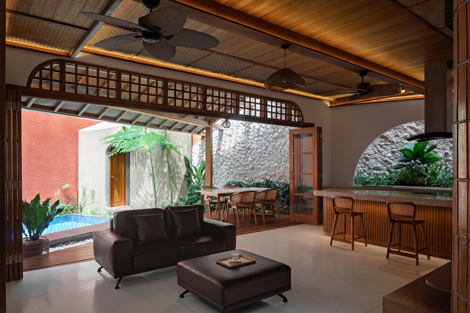
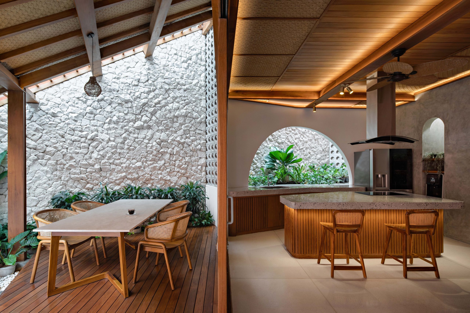
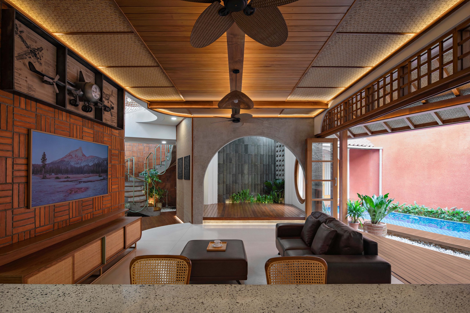
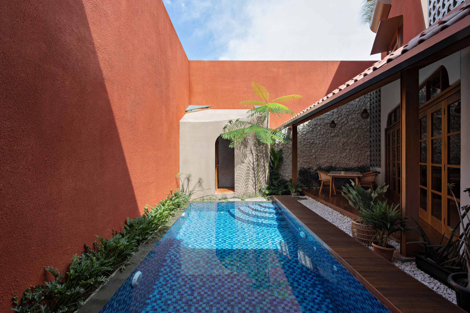
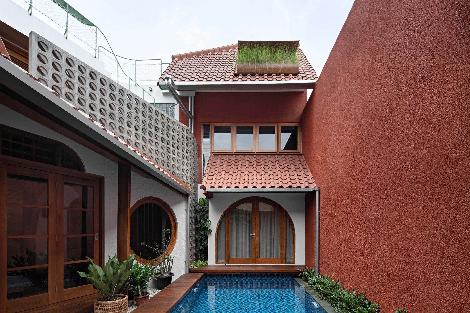
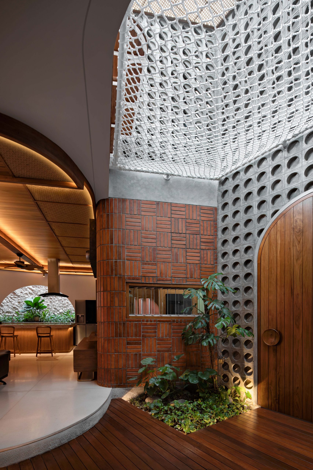
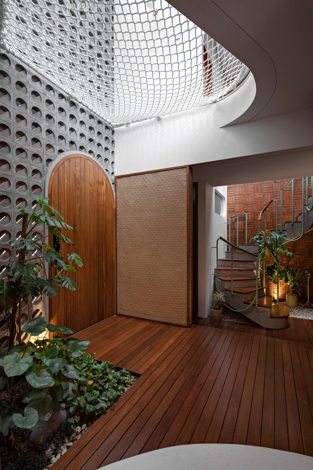
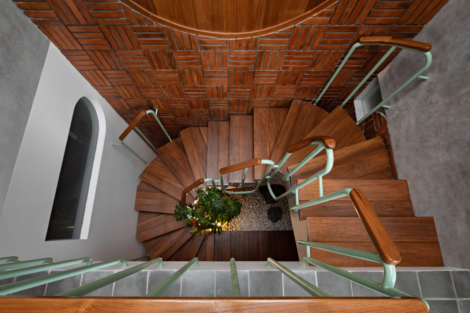
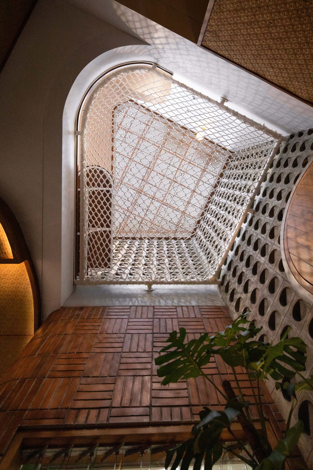
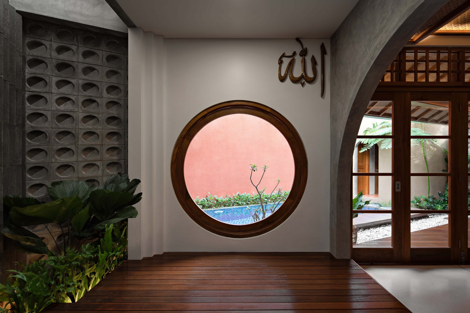
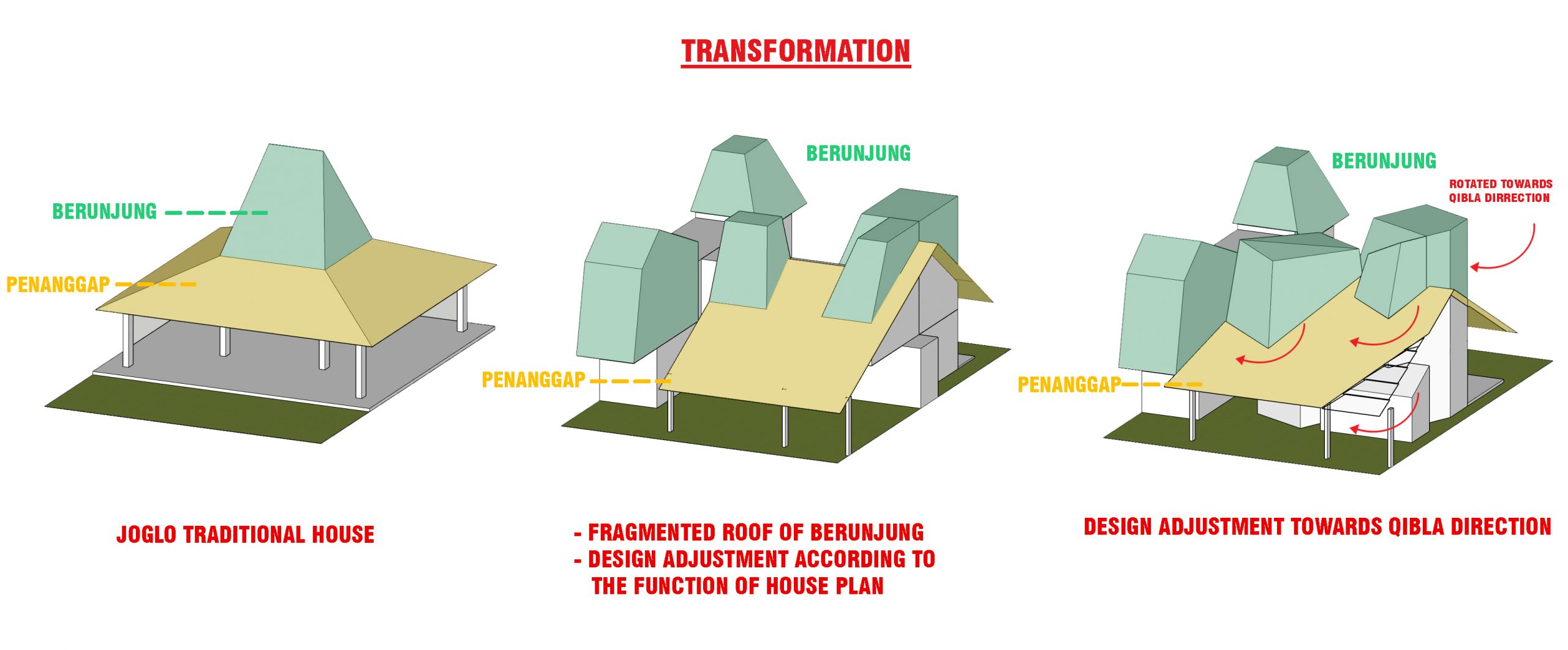
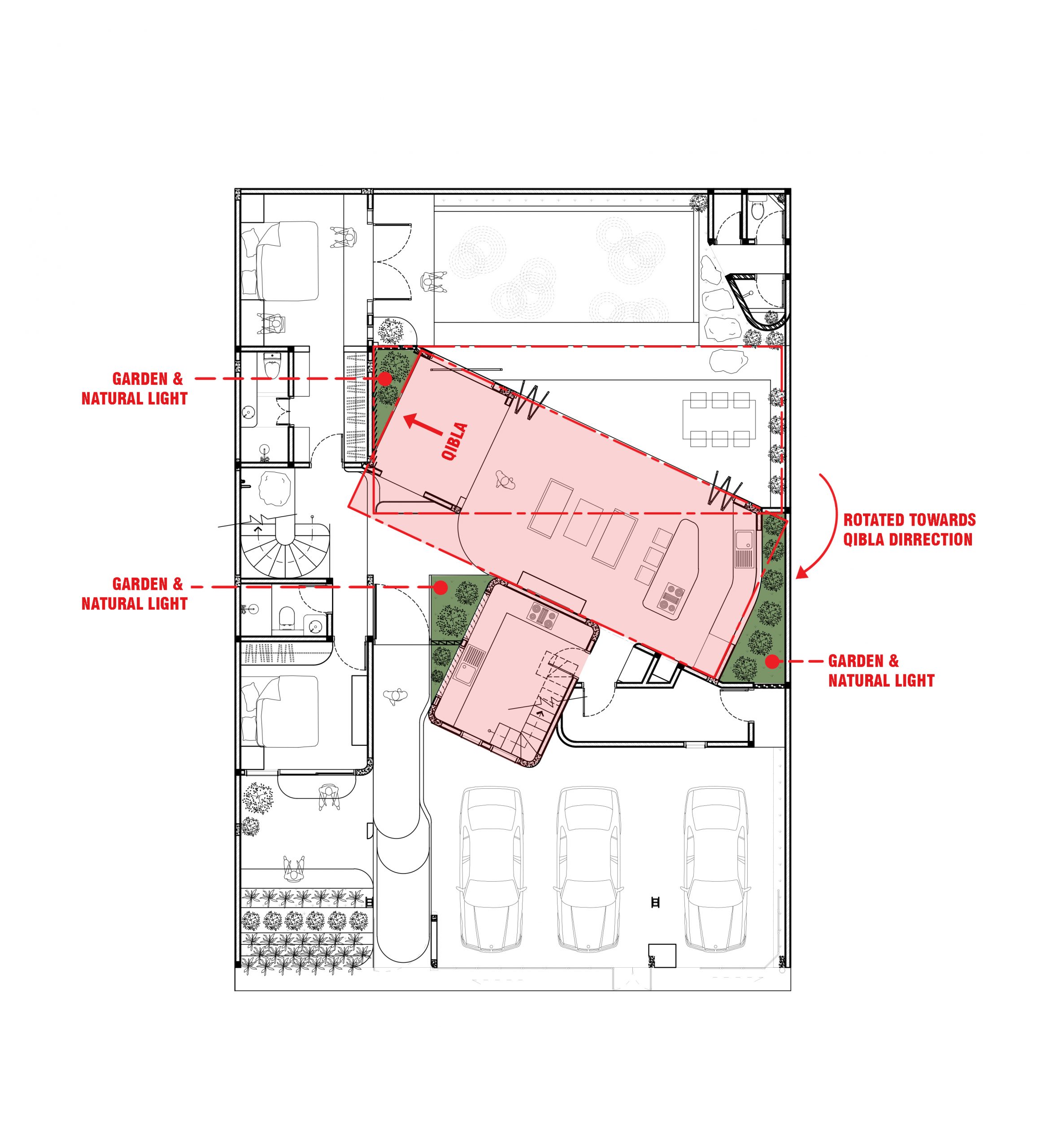
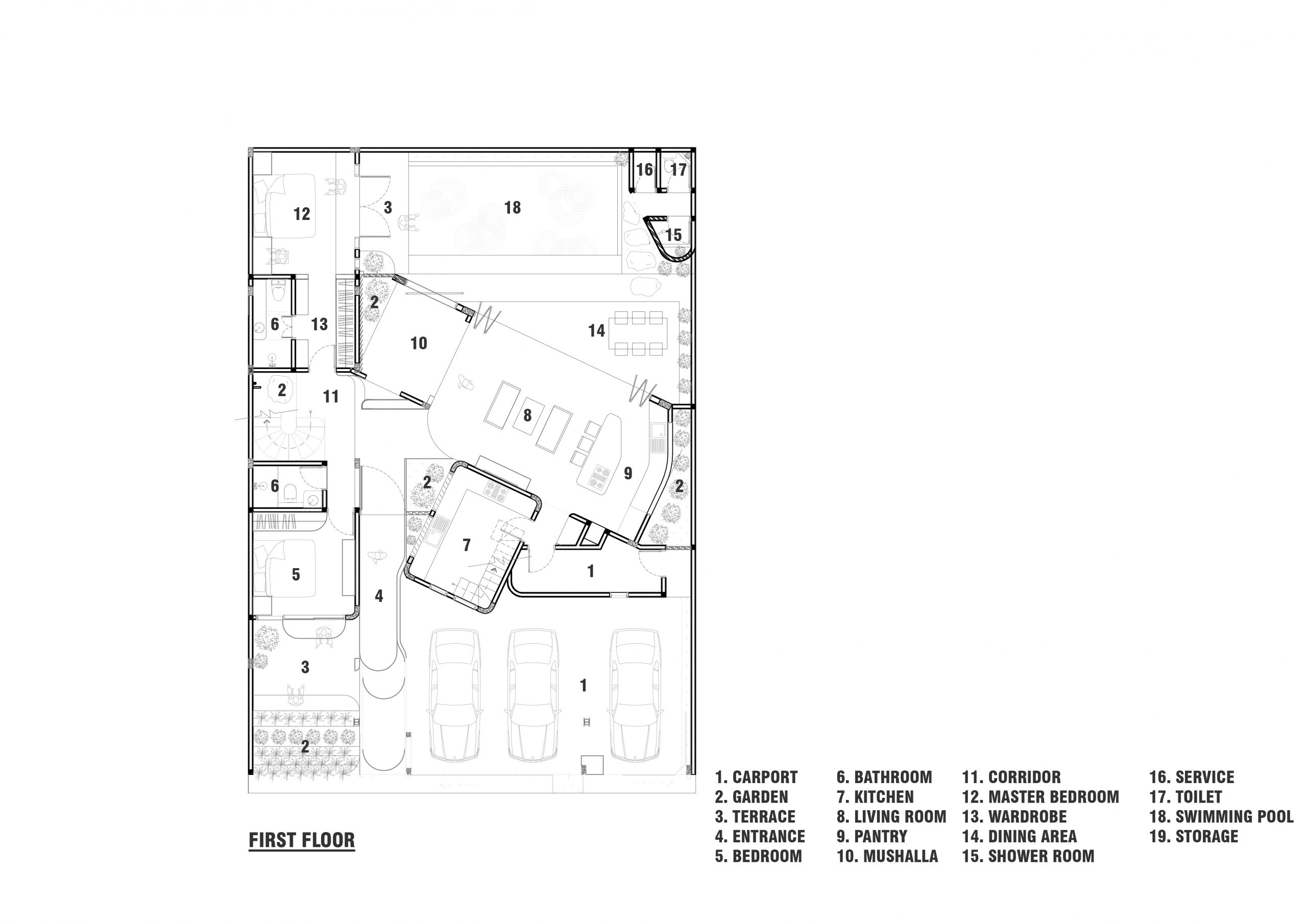
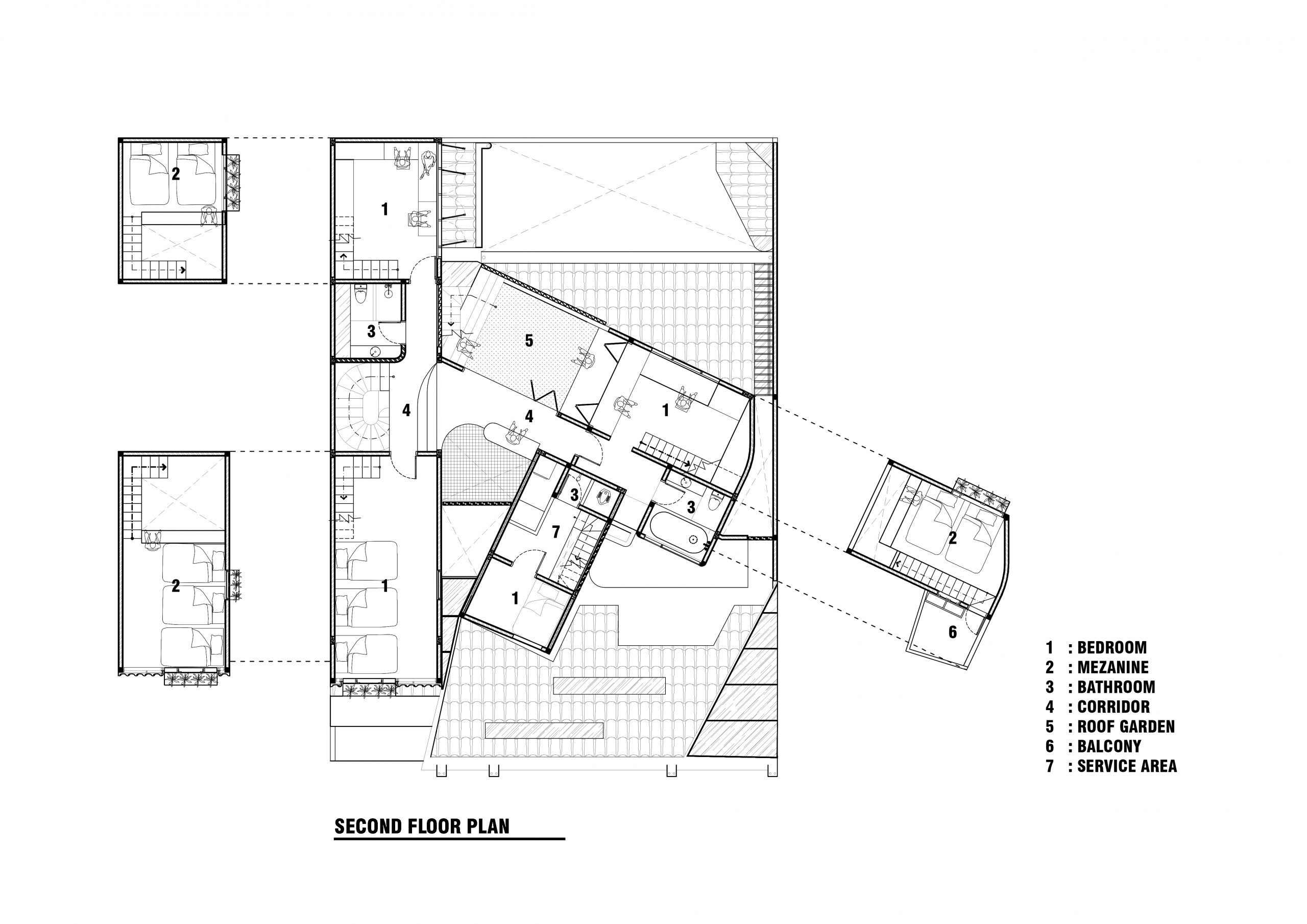
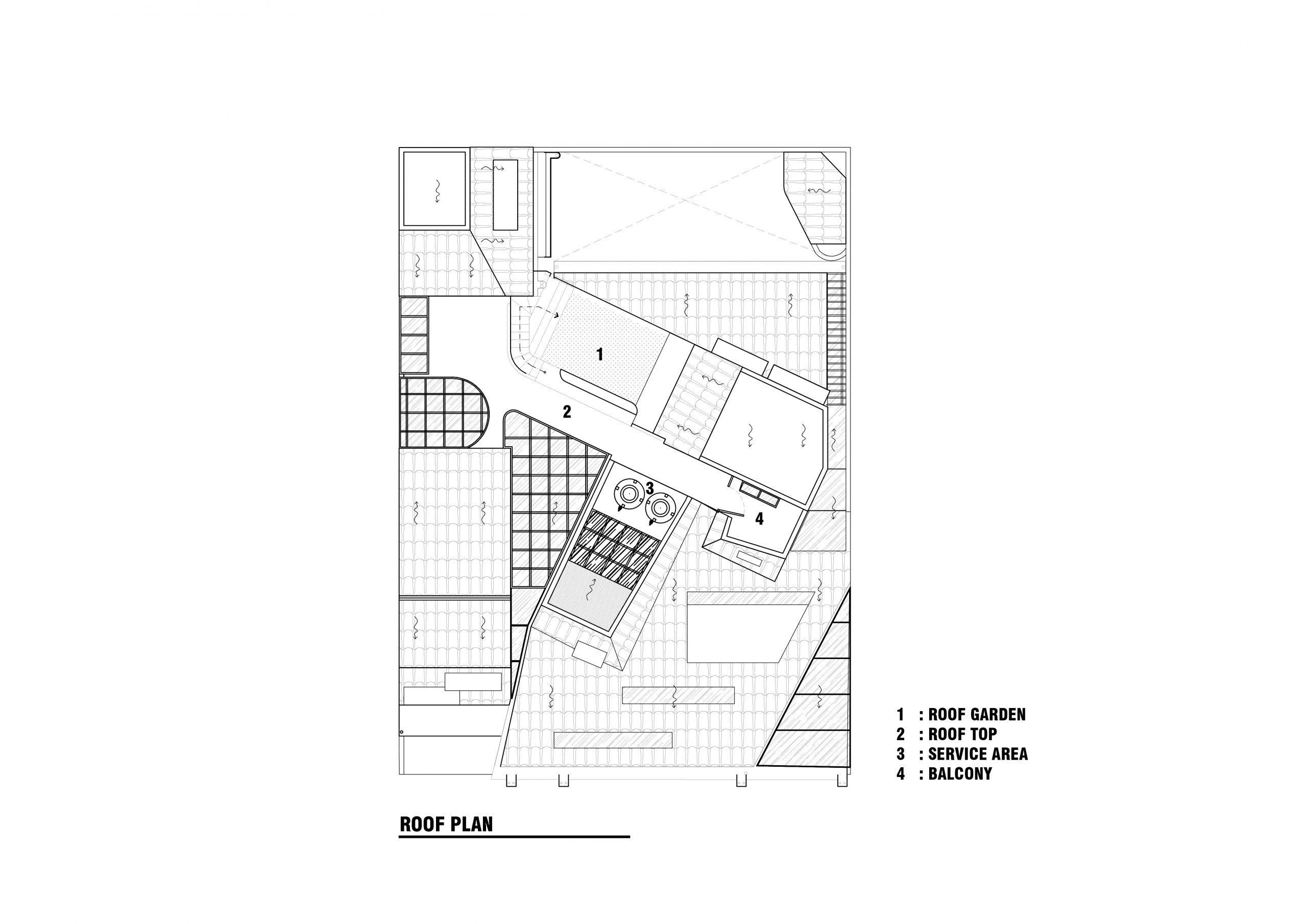
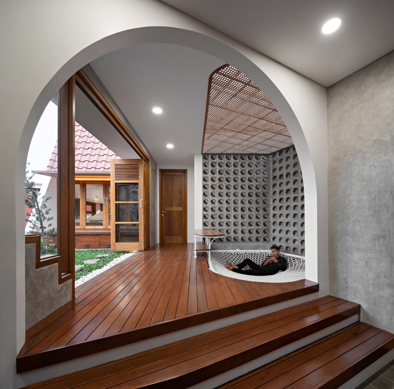
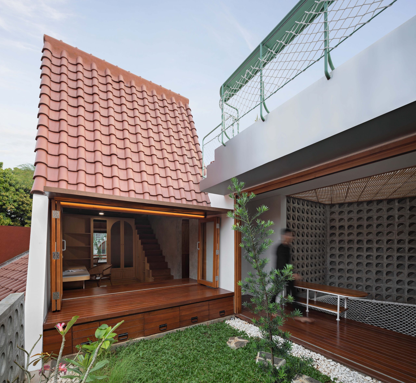
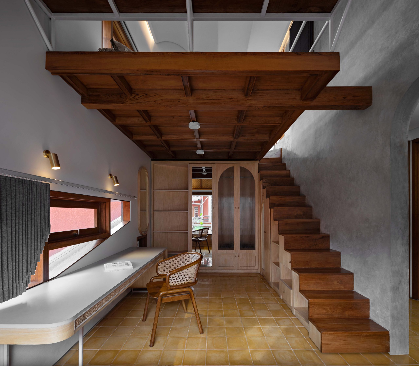
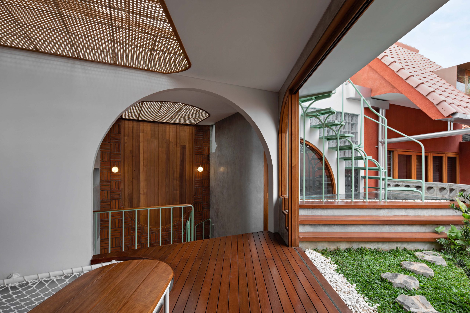
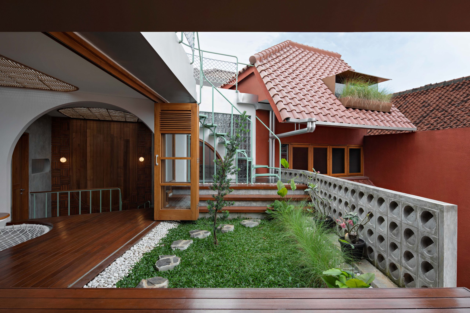
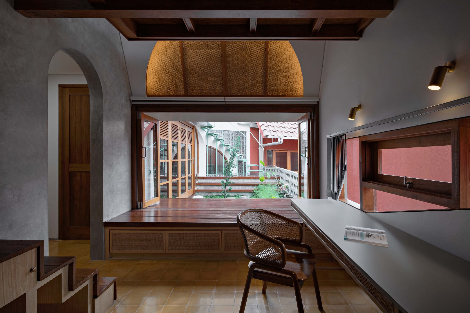
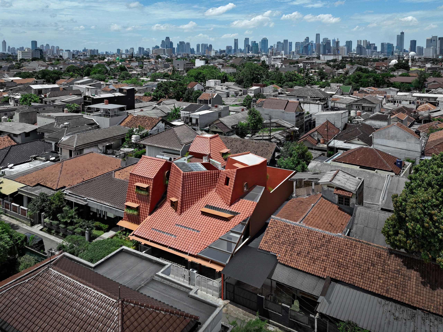
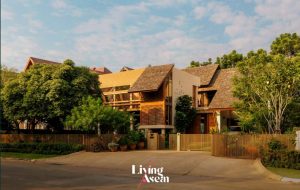

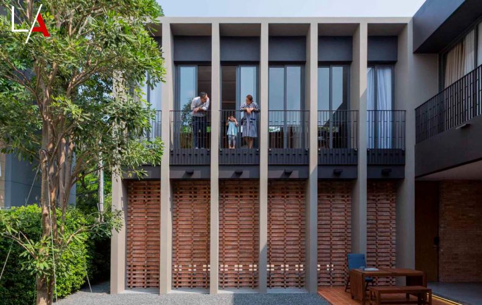
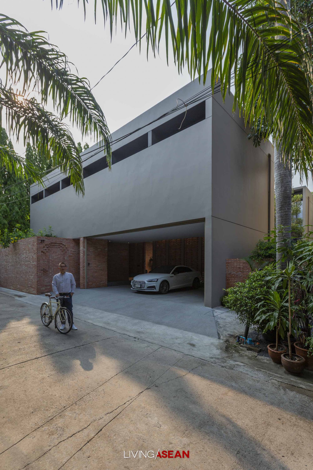
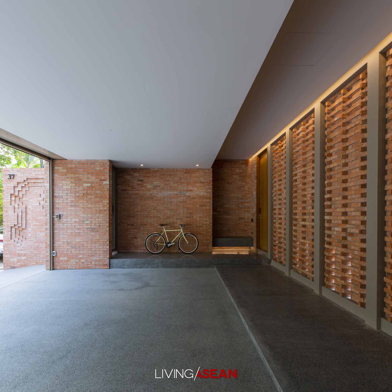 When a design team from the Atelier of Architects Co., Ltd. was tasked with creating a new home for eight people including not just parents and their children, but also grandparents, the first things they thought of were safety features, comfortable living spaces, privacy protection, and a peaceful environment for all family members. Yes. That’s exactly what they had in mind.
When a design team from the Atelier of Architects Co., Ltd. was tasked with creating a new home for eight people including not just parents and their children, but also grandparents, the first things they thought of were safety features, comfortable living spaces, privacy protection, and a peaceful environment for all family members. Yes. That’s exactly what they had in mind.