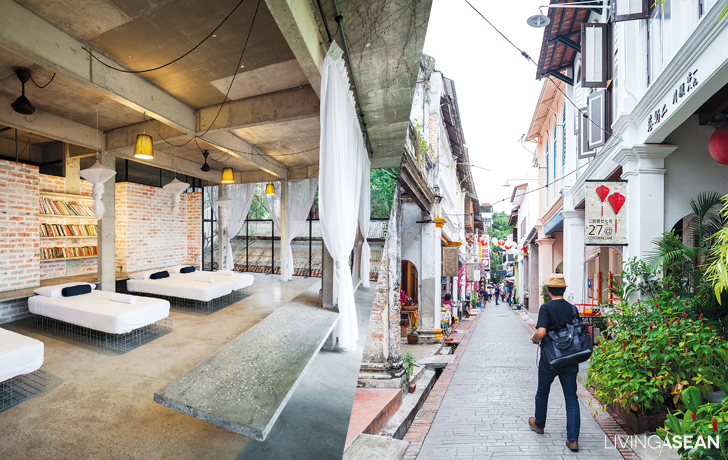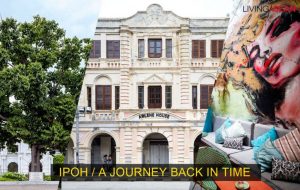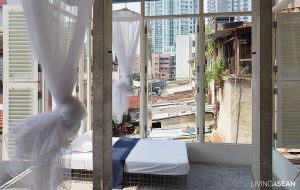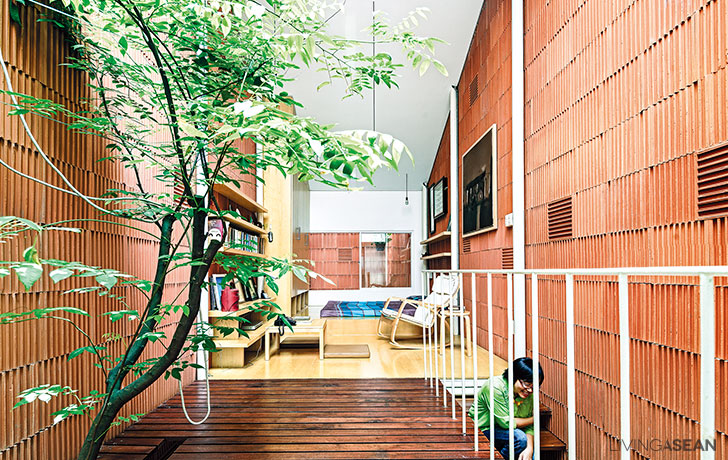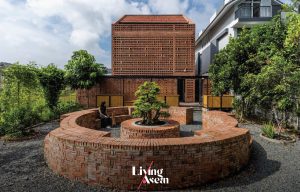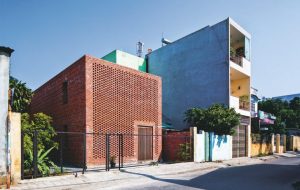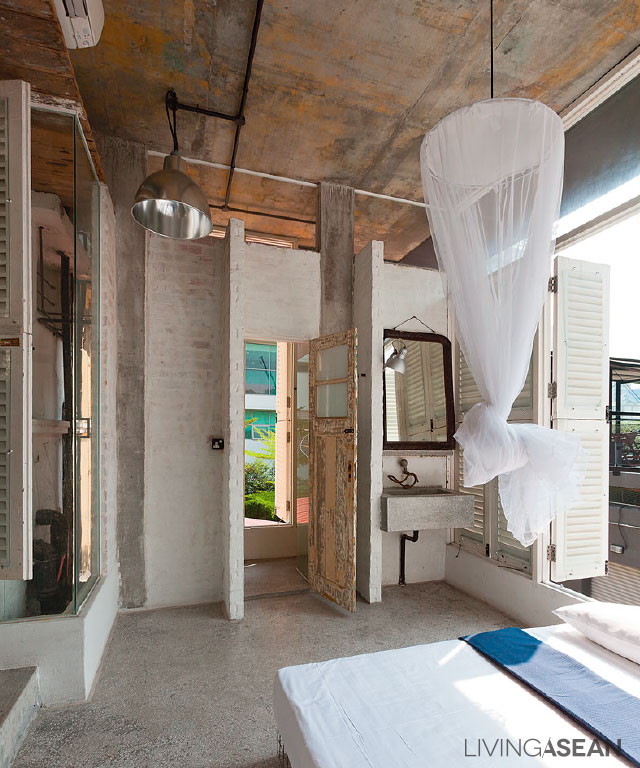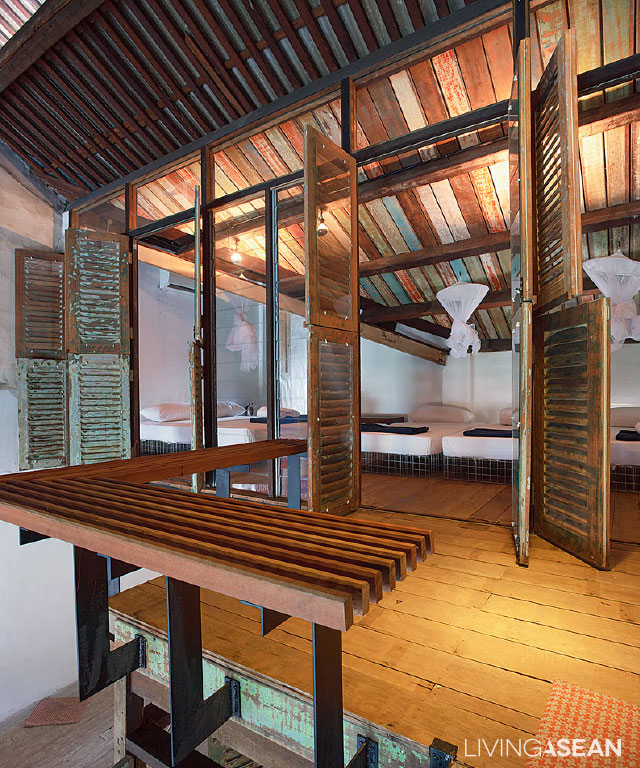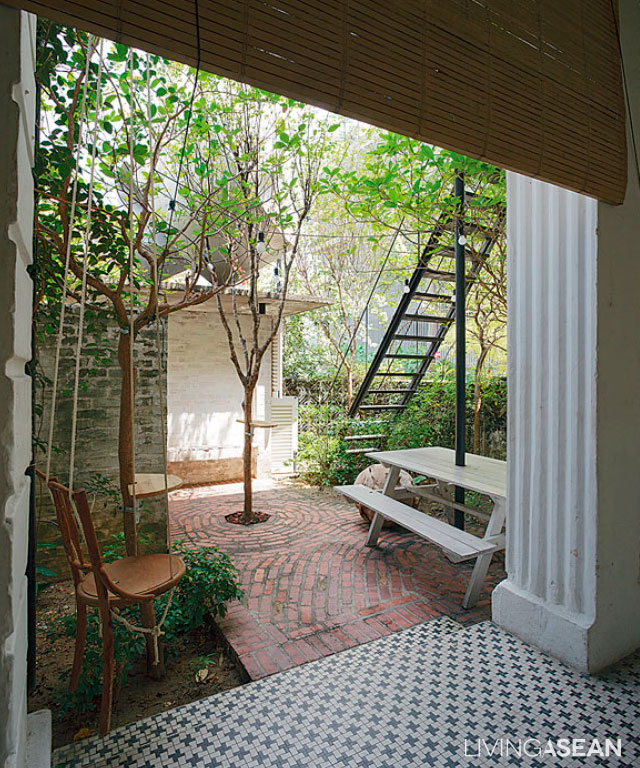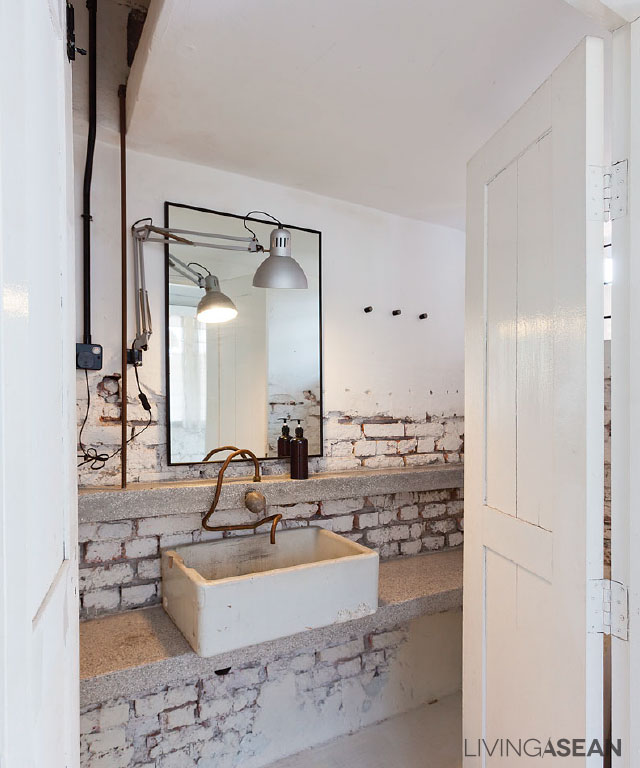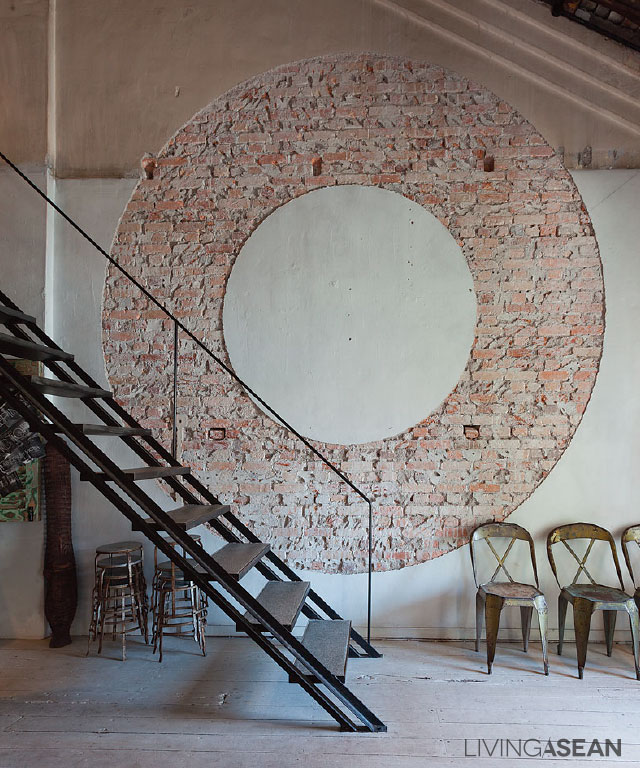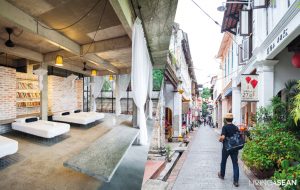/ Ipoh, Malaysia /
/ Story: Wuthikorn Suthiapa / English version: Bob Pitakwong /
/ Photographs: Sitthisak Namkham /
In the old town of Ipoh, a stylish boutique hotel named Sekeping Kong Heng not only blends into its historical surroundings, but also contributes to restoring all its former glory.
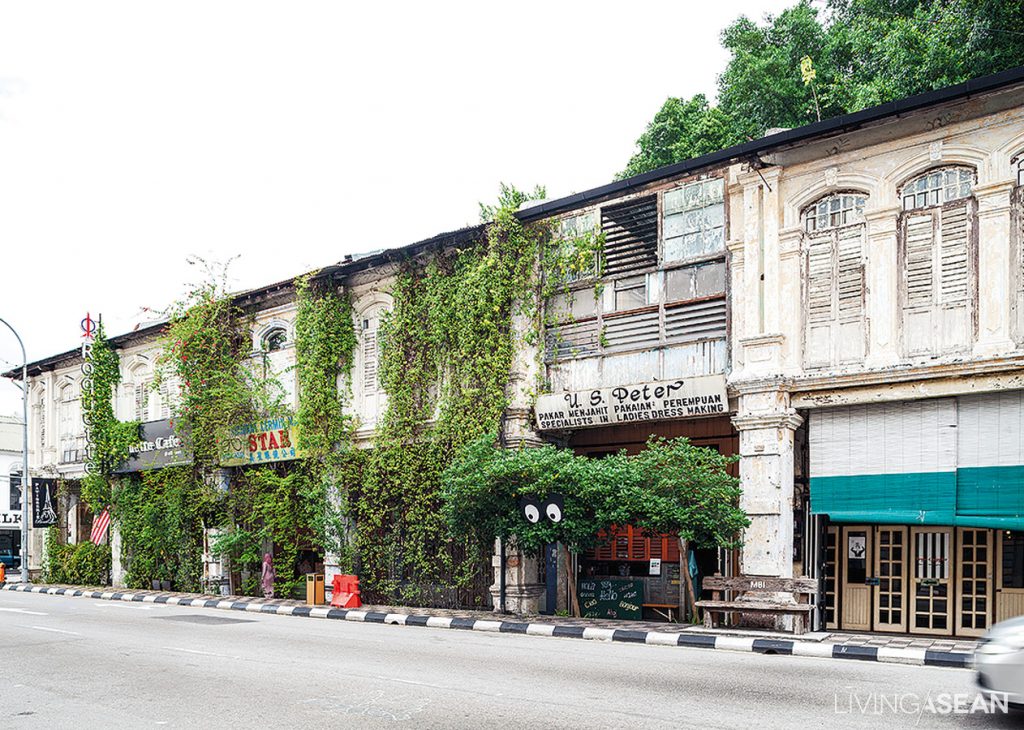
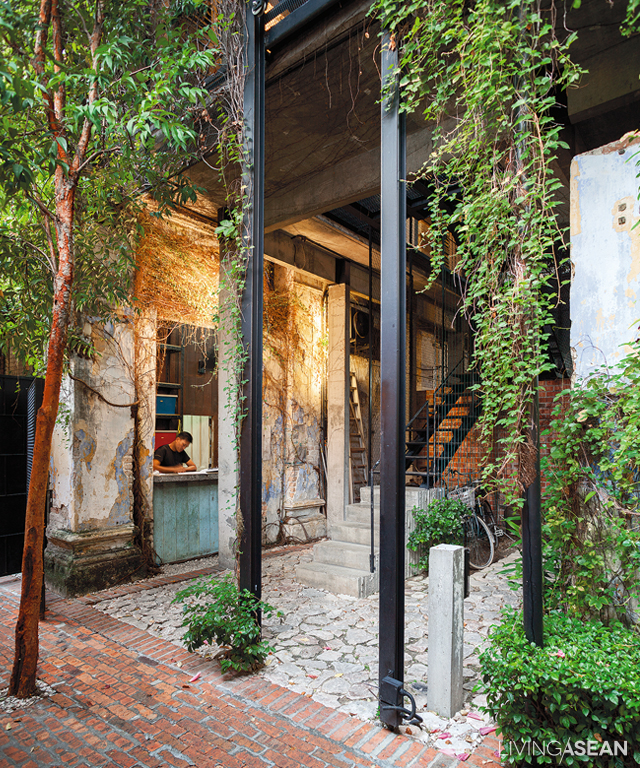
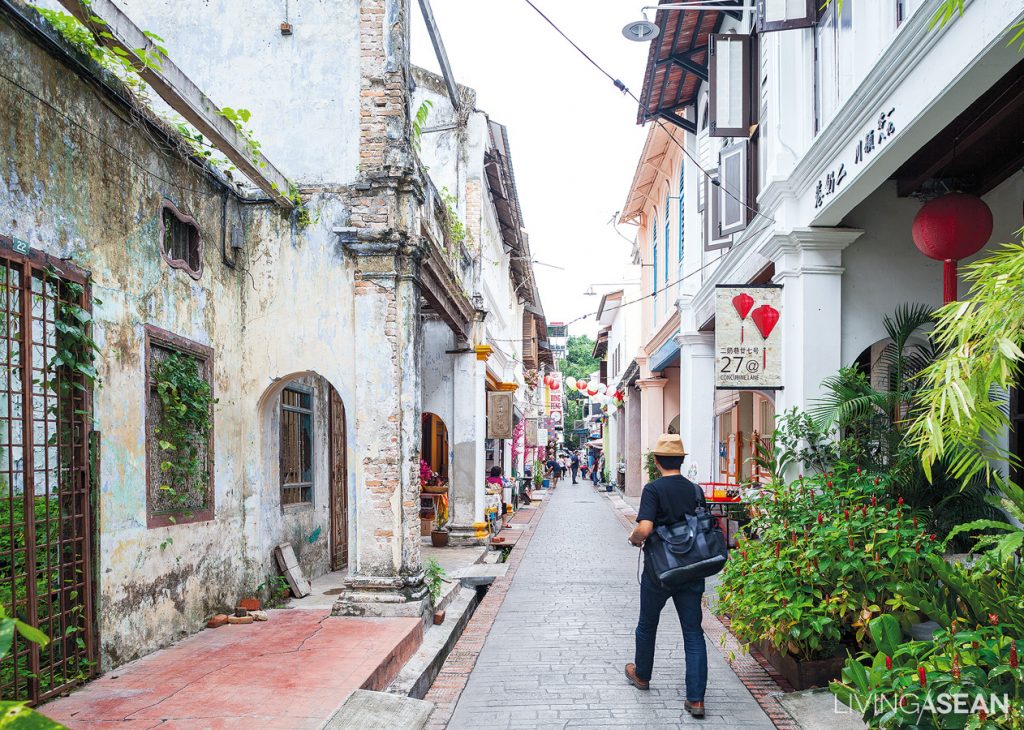
The history of Ipoh dates back to 1880 when Hakka immigrants arrived for work in tin mines and made a permanent home here. As mining industries continued on the decline, the once exuberant town was losing its luster.
A pleasant twist of fate, the waning days of Ipoh attracted the attention of many designers, who banded together to keep the old-world charm from disappearing. Giving it their best shot, they succeeded in bringing Ipoh back in the limelight.
Among the projects aimed at restoring glory to Ipoh was Sekeping Kong Heng, a small boutique hotel designed by Ng Sek San, an internationally renowned Ipoh-born architect.
The charming small hotel is tucked away on the upper floors of a three-story Colonial-era shop-house complex in the old town. The first floor is reserved for a famous local coffee shop known for a variety of Chinese-style coffees and Ipoh’s favorite dishes.
Its food menu includes the noodle dish called Hokkien Mee, satay, and spring rolls. Its existence guarantees that hotel guests will never run short of delicious foods and beverages.
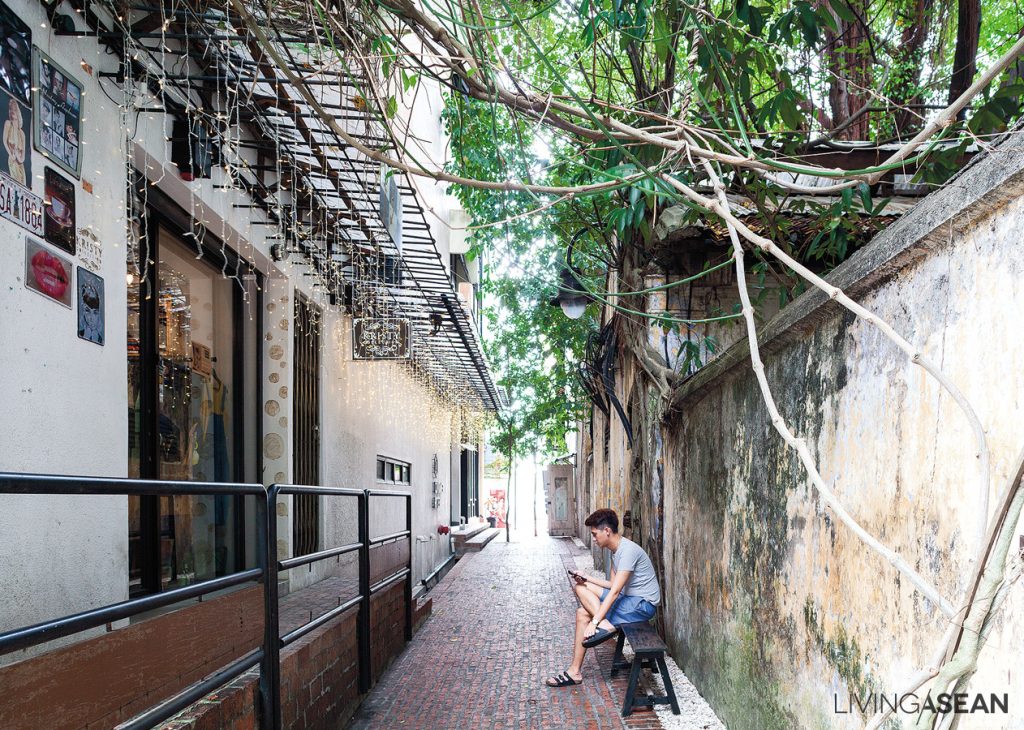
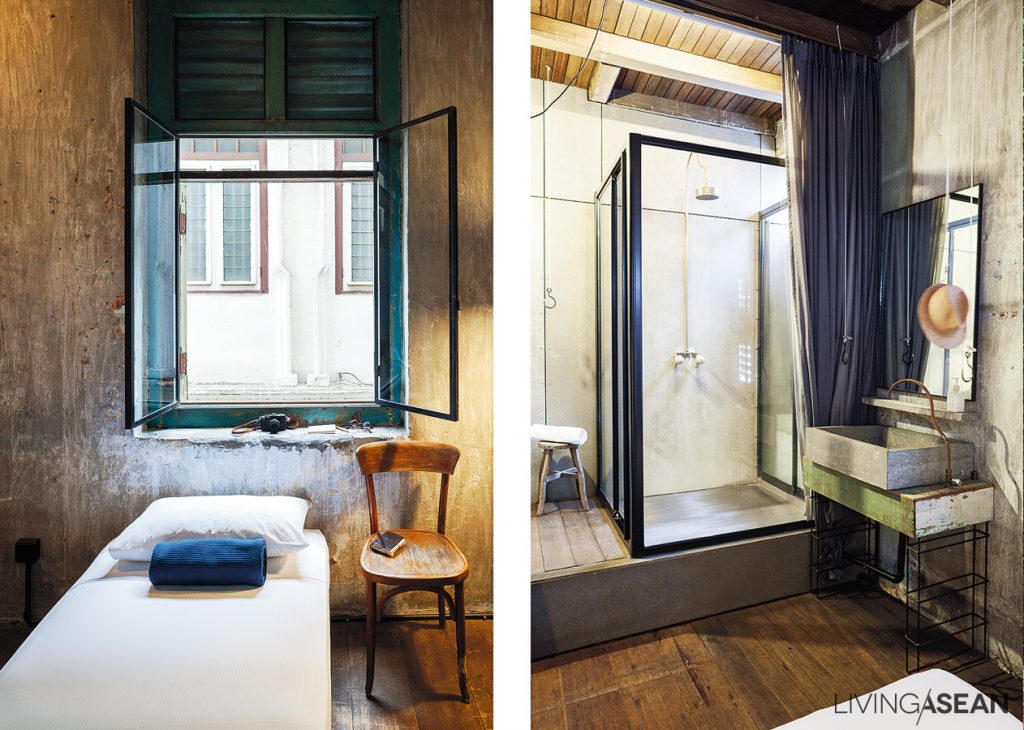
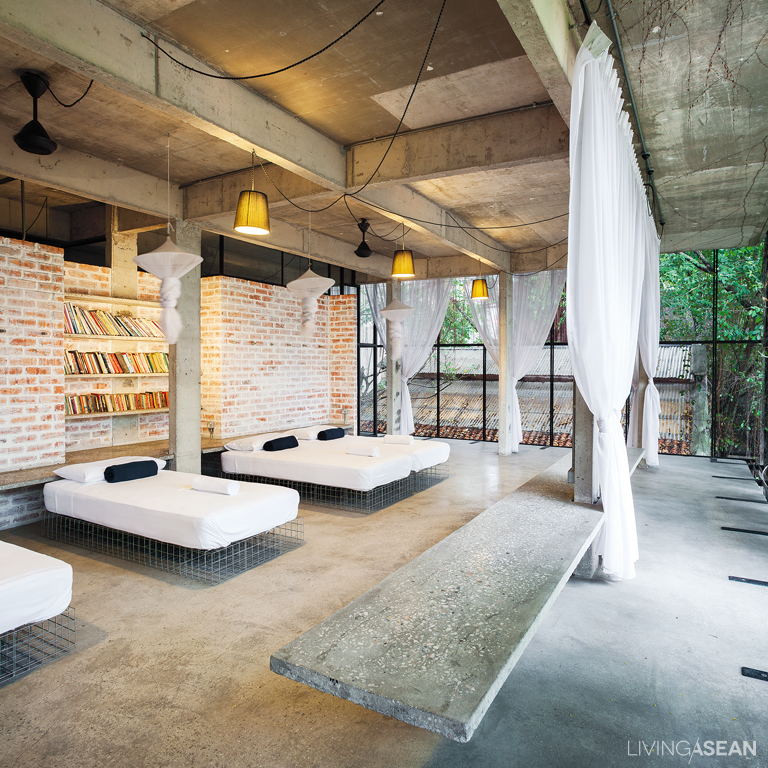
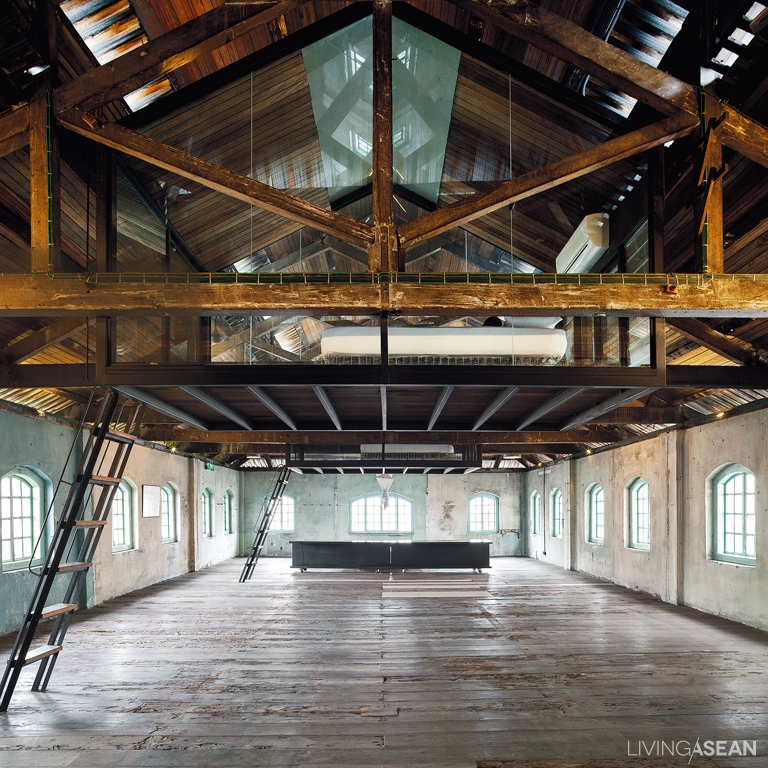
To check-in, know that the entrance to the hotel lobby is located on a small alleyway. Sekeping Kong Heng offers three types of accommodation — standard rooms, a family room and glass boxes.
With its location, hotel guests can expect the authentic Ipoh experience. They wake up each morning to the heavenly smell of coffee being brewed fresh in the shop below. When in Rome, do as the Romans do. The same applies here. Come breakfast time, expect to eat with locals and like locals do. Time well spent is time spent exploring this and other alleyways a stone’s throw away.
The boutique hotel’s time-honored appeal blends seamlessly with Ipoh’s old-world ambience. It’s obvious the Ipoh-born architect has intended to keep this part of town like it has always been.
In the process, the hotel’s existing structure is left intact. A loft-style twist adds contemporary feel to the hotel’s interior, while patches of greenery adorn the exterior walls keeping the building cool.
The open-concept design provides easy access connecting the café to retail shops and a flea market nearby. The architect’s thorough understanding of Ipoh’s lifestyle is manifested in the way the boutique hotel is neatly restored. Sekeping Kong Heng now contributes in its small way to breathing new life into the old city.
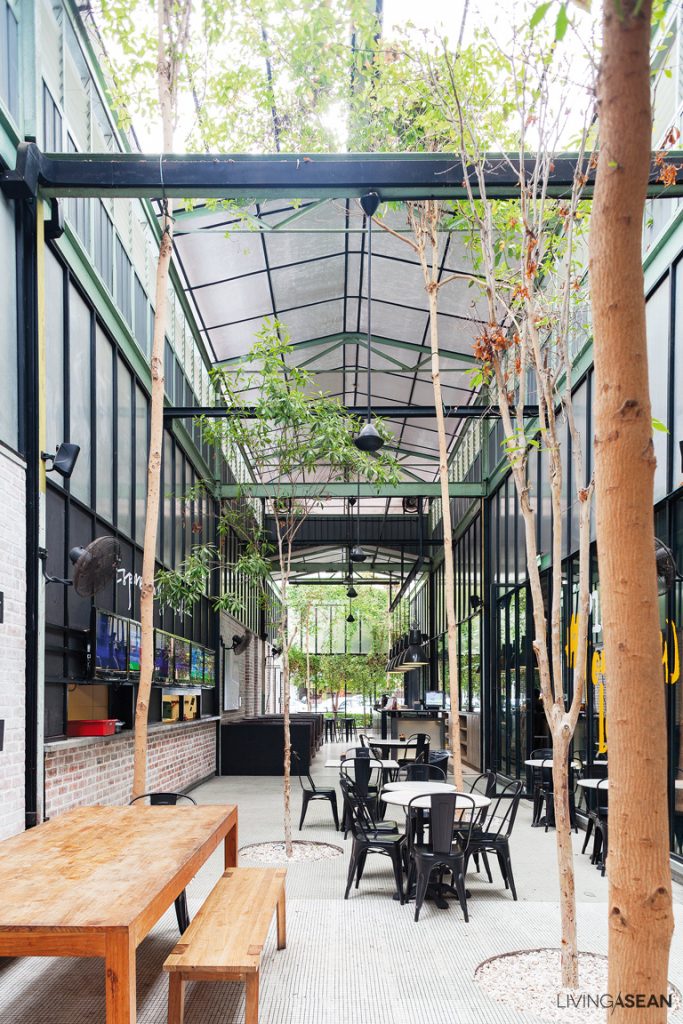
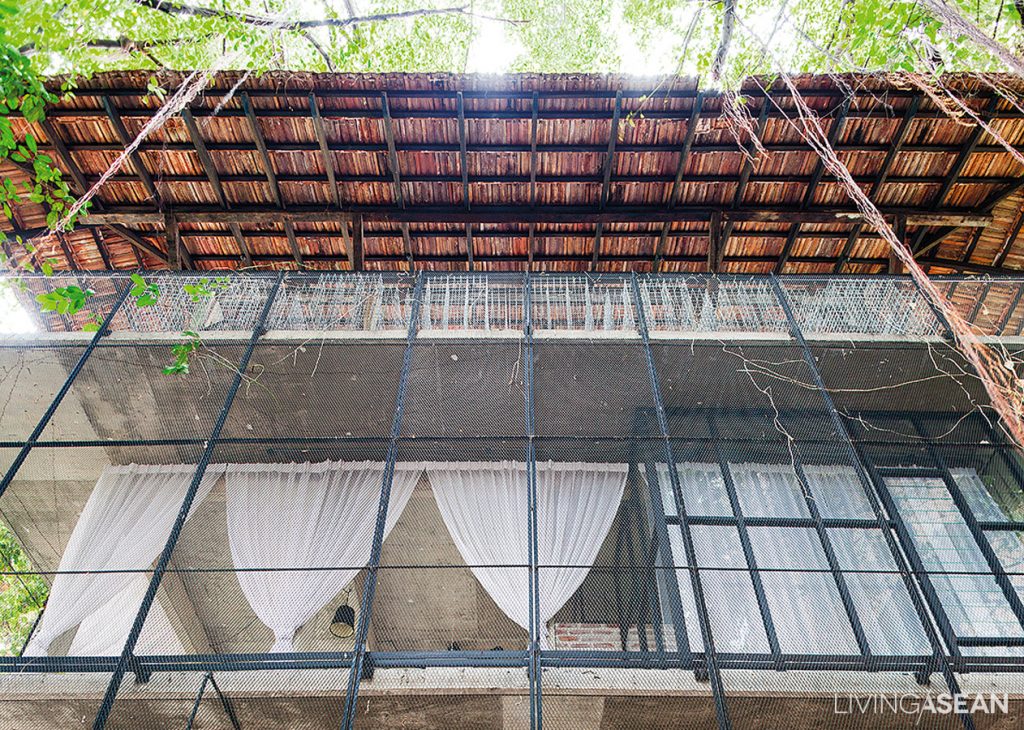
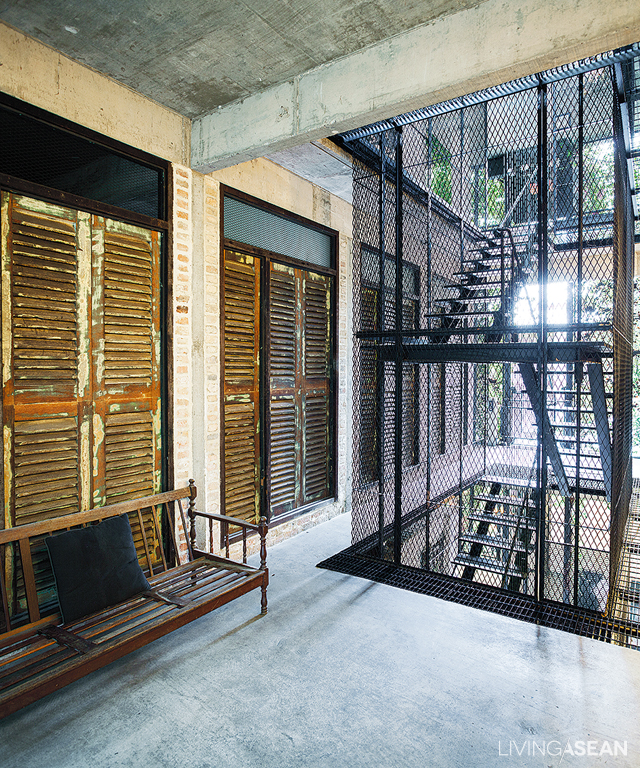
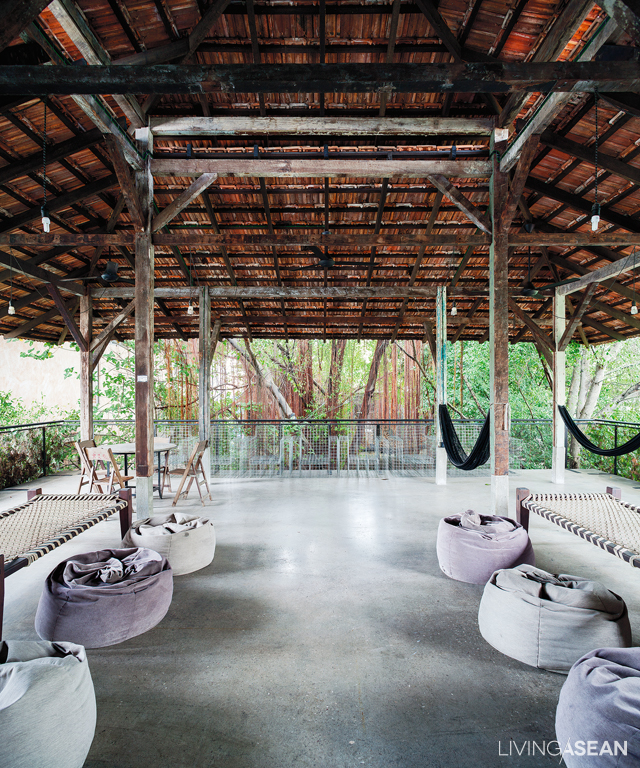
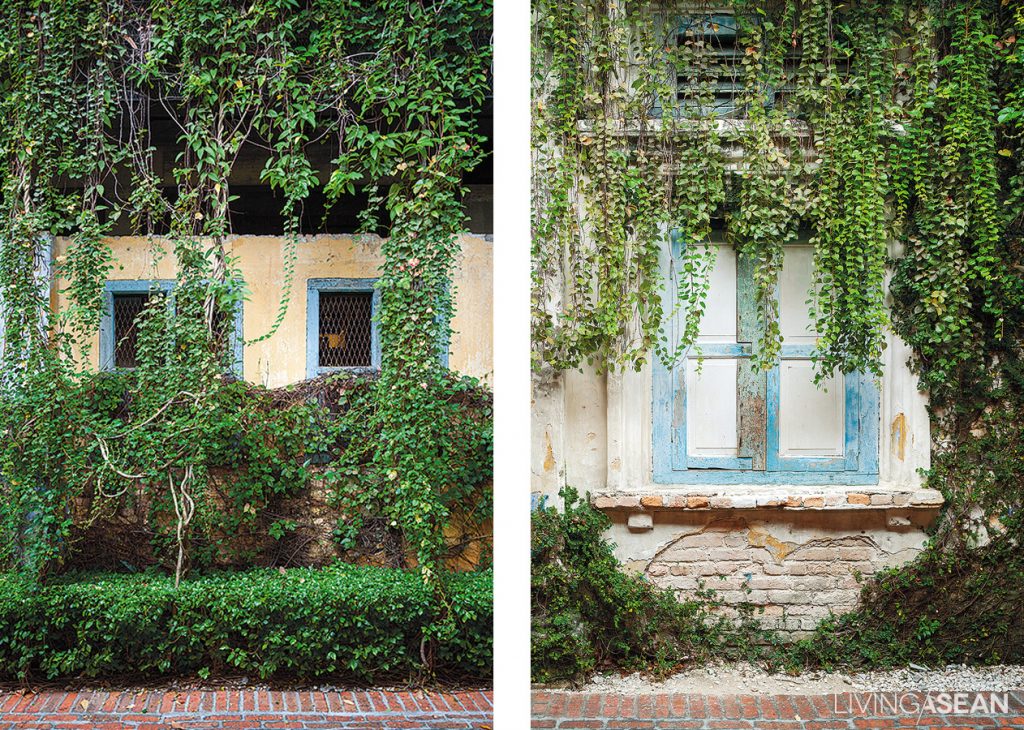
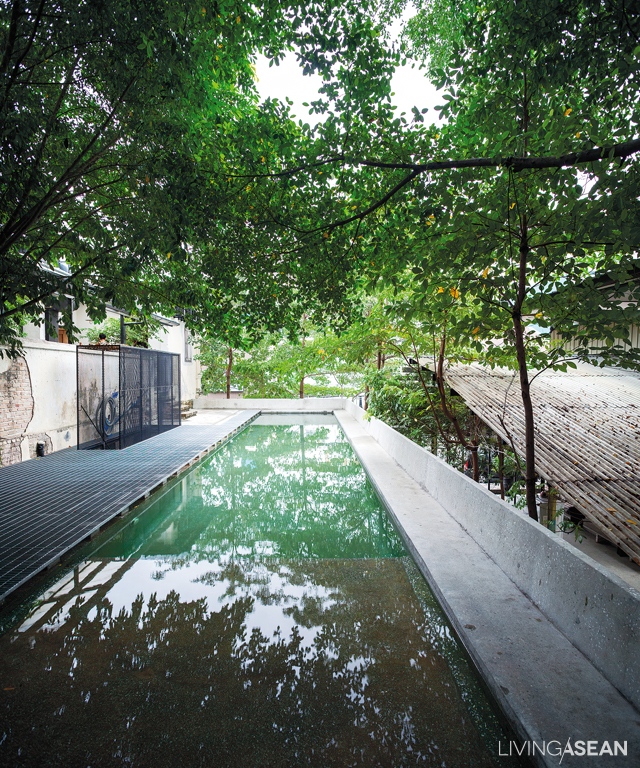
Architect: Ng Sek San of Seksan Design Landscape Architecture and Planning
You may also like…

