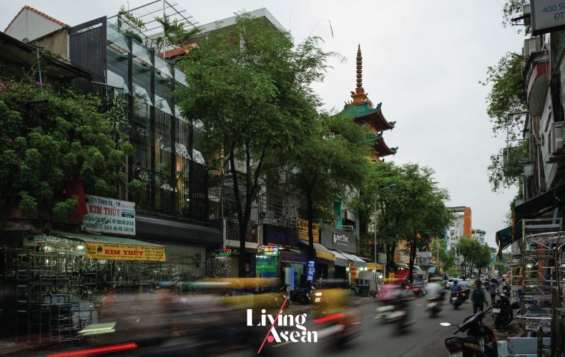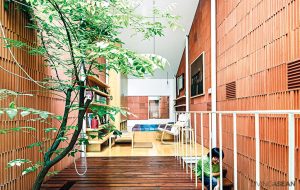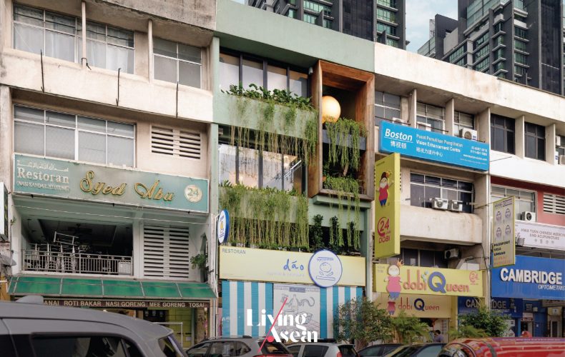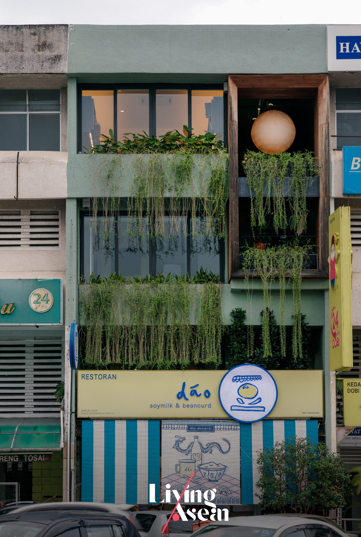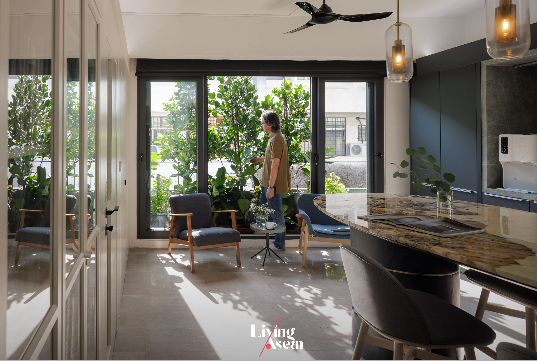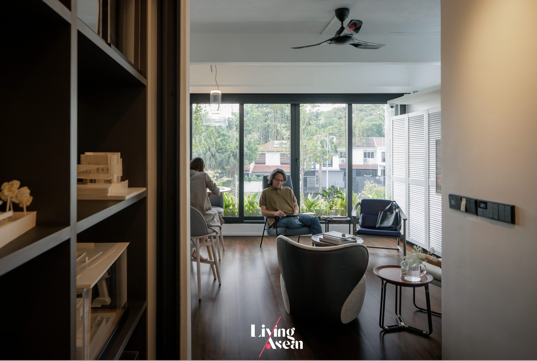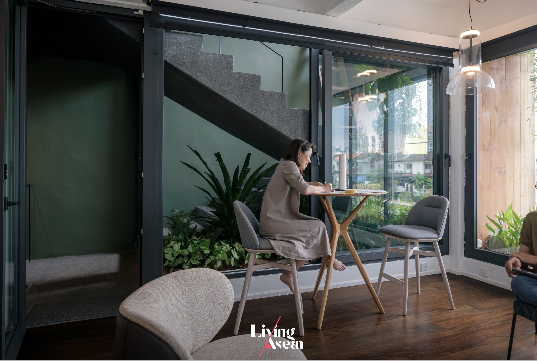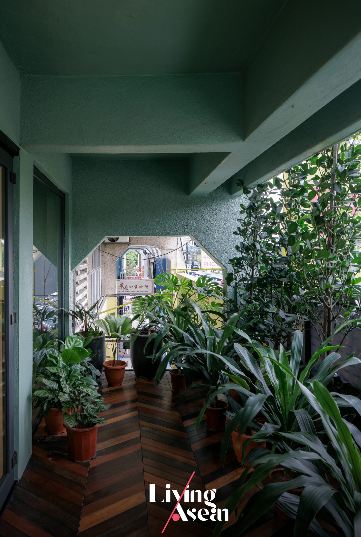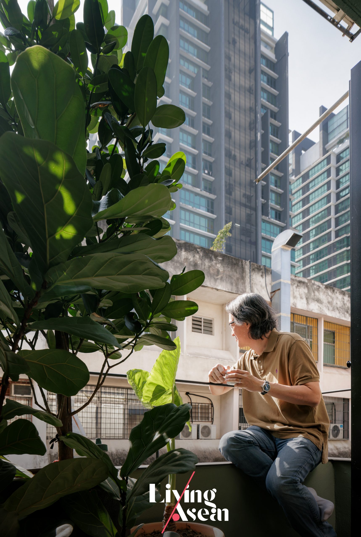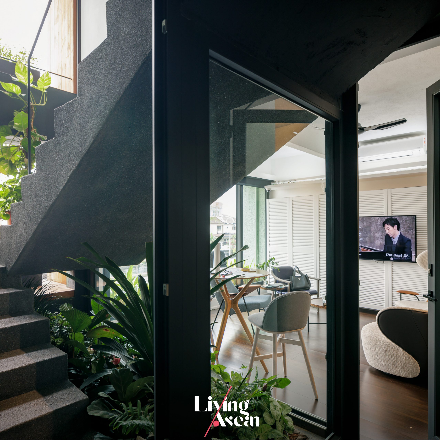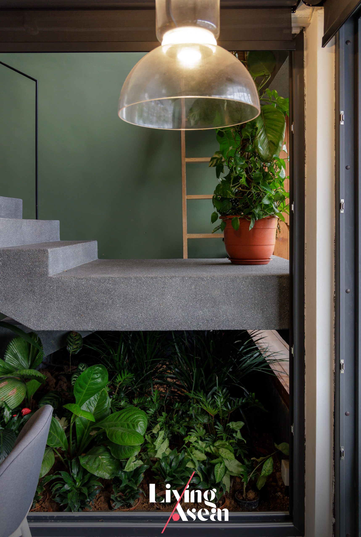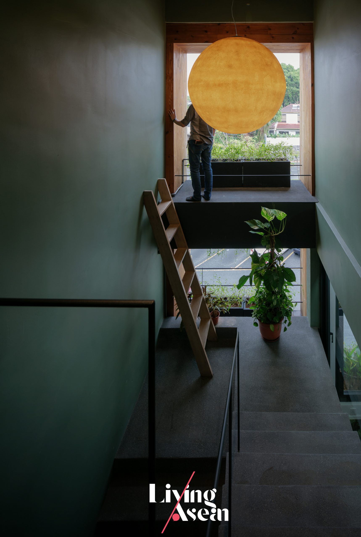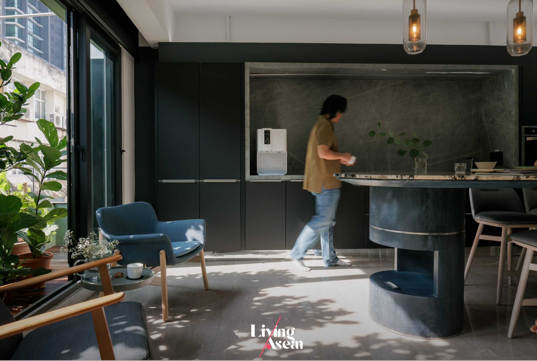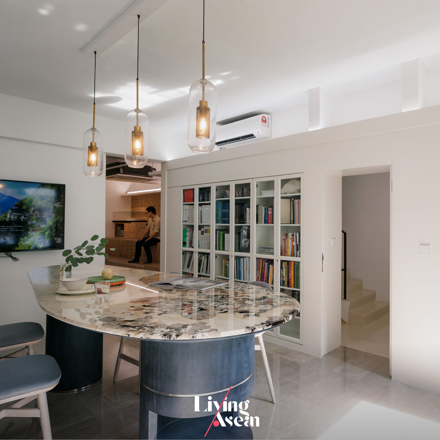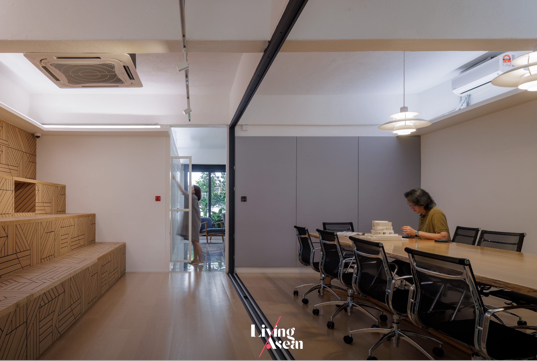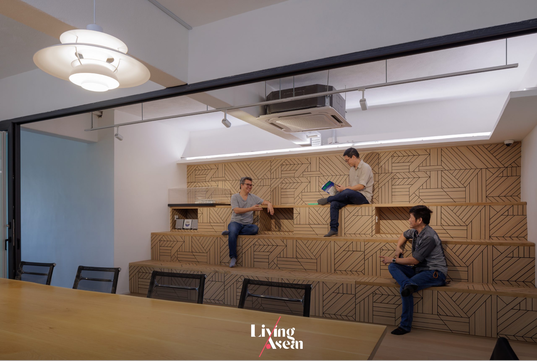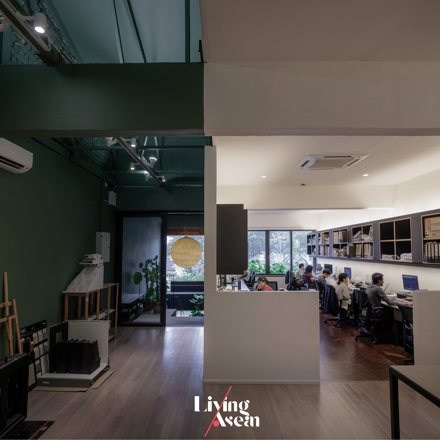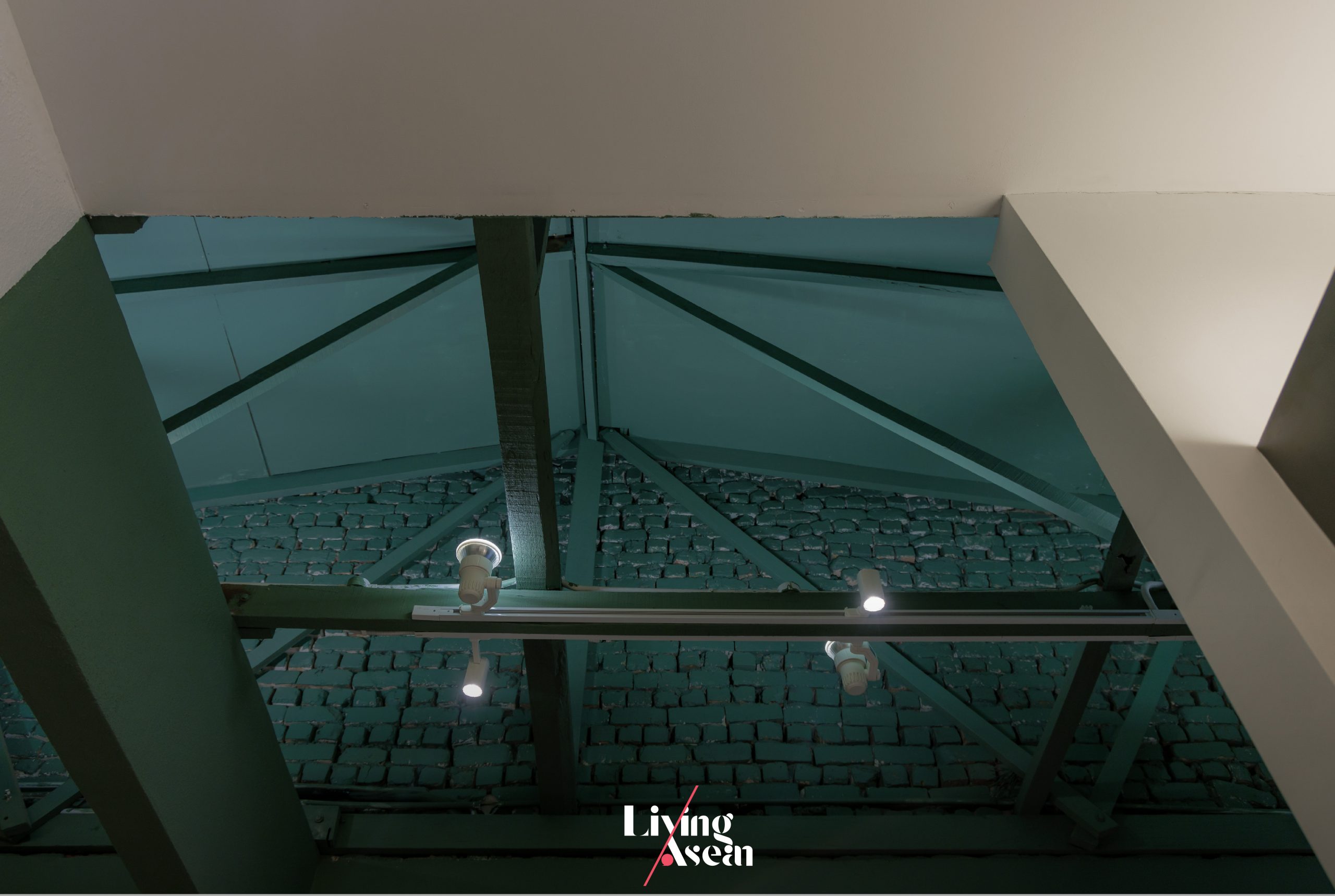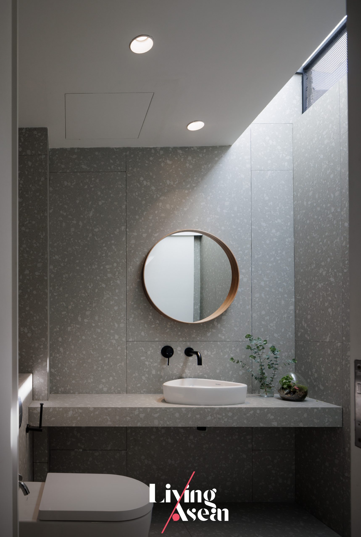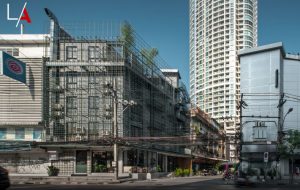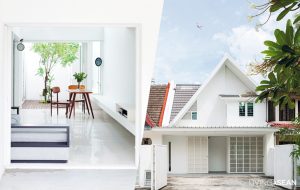/ Ho Chi Minh City, Vietnam /
/ Story: Monosoda, Kor Lordkam / English version: Bob Pitakwong /
/ Photographs: Quang Dam /
Major renovations have given a drafty old shophouse a new lease on life. Thanks to great remodeling ideas, the tired-looking two-unit shophouse on Su Van Hanh Street, Ho Chi Minh City, transformed into a beautiful place that struck the right balance between a business and a private residence. Designed by the architecture firm H.a + NQN, the completely refurbished premises are home to a private enterprise named Bao Long Office.
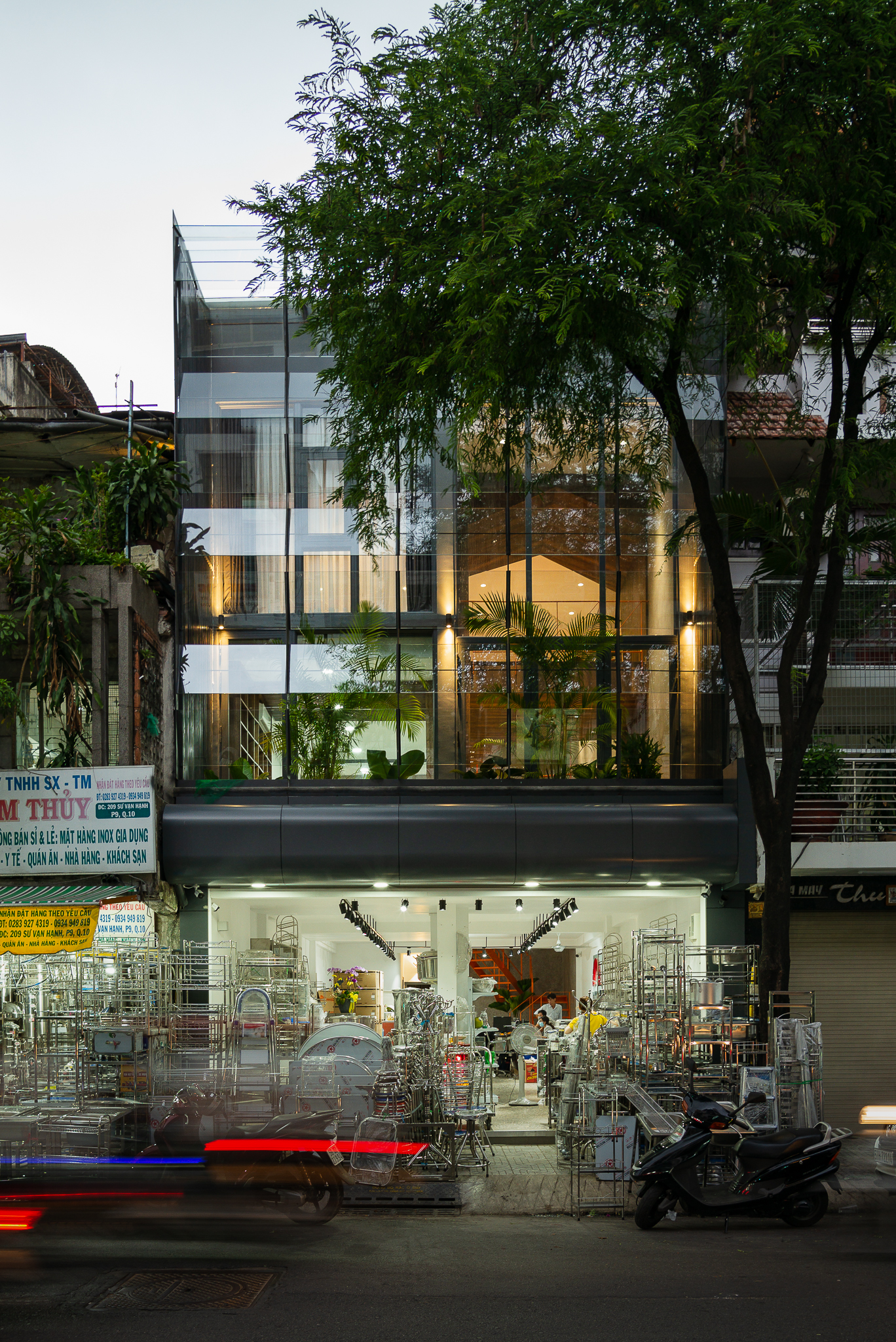
As is often the case with shophouses in Vietnam, each of the two units has a frontage of 3 meters. It’s in the shape of an elongated rectangle with a whopping 20-meter length sandwiched between adjacent units.
To create ample, well-ventilated interior space, the wall separating the two units was torn down and replaced with a newer, more modern version.
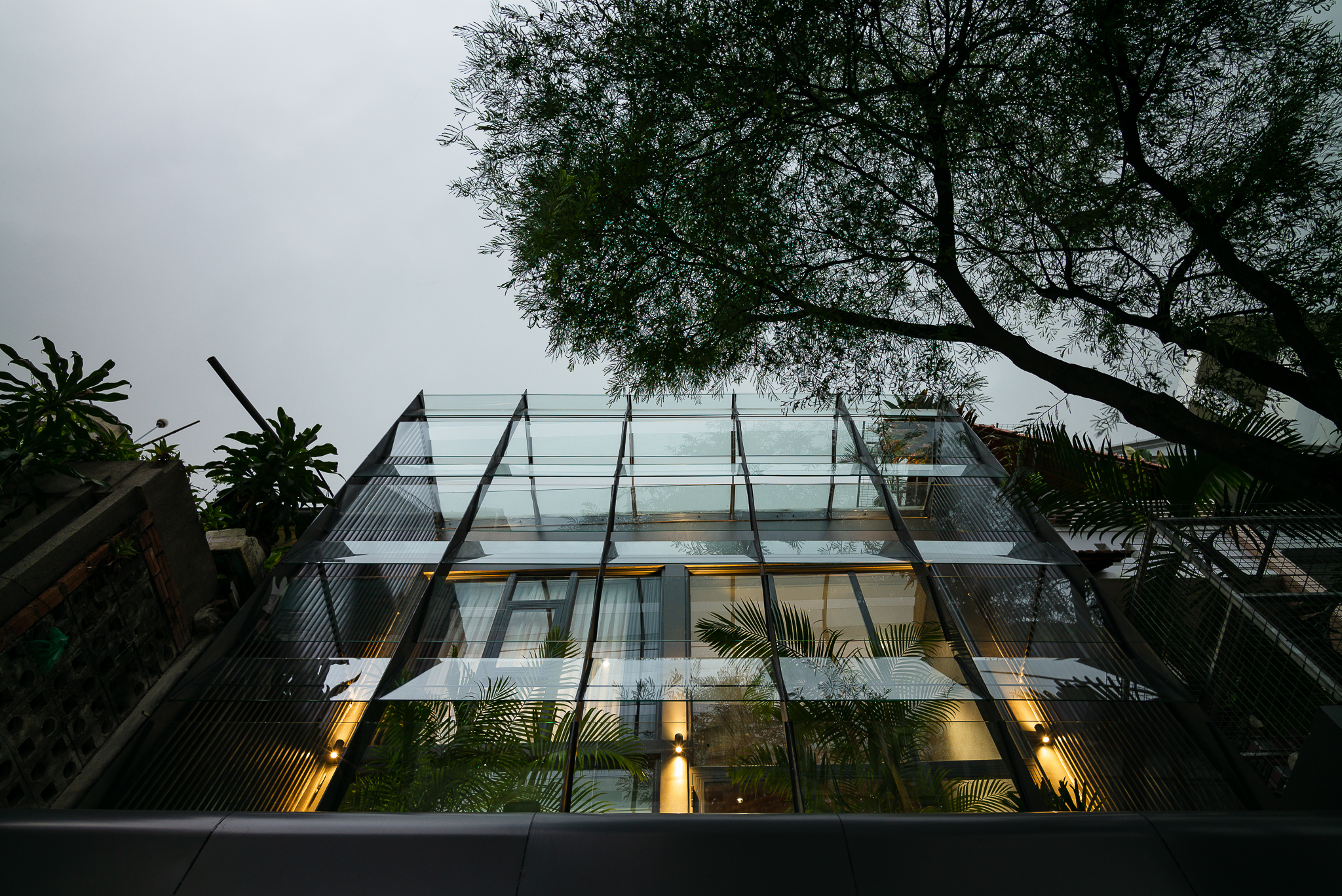
Bao Long Office’s plan was redesigned to accommodate new business concepts as well as residential and lifestyle needs. To protect the building’s structural integrity, the internal framework remained intact.
The same applied to the ground floor that housed a business selling stainless steel products. For a neat appearance, the entire front façade was glazed in, giving it charms and good looks that set it apart from others in the neighborhood. By night the face of the building is aglow under the lights.
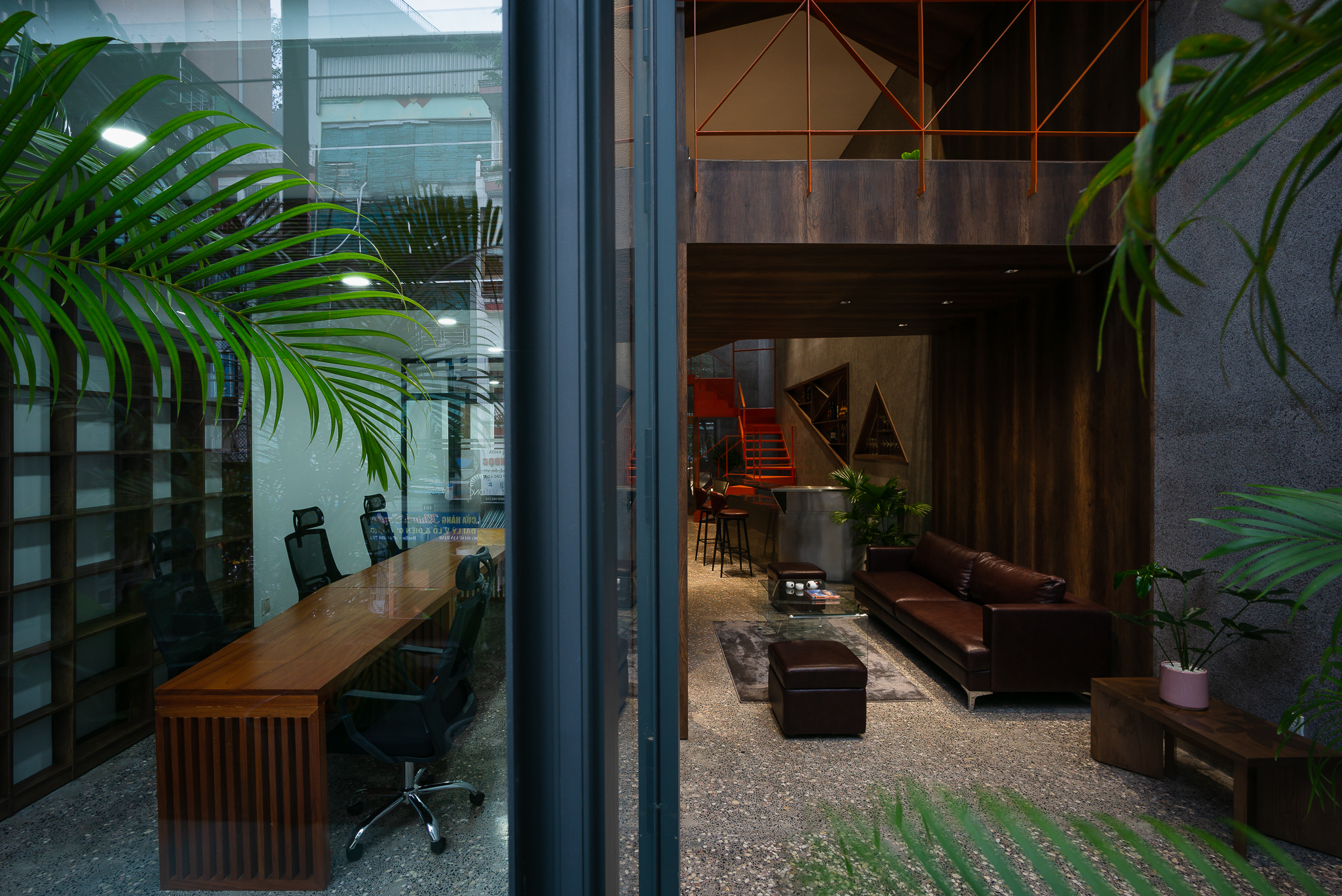
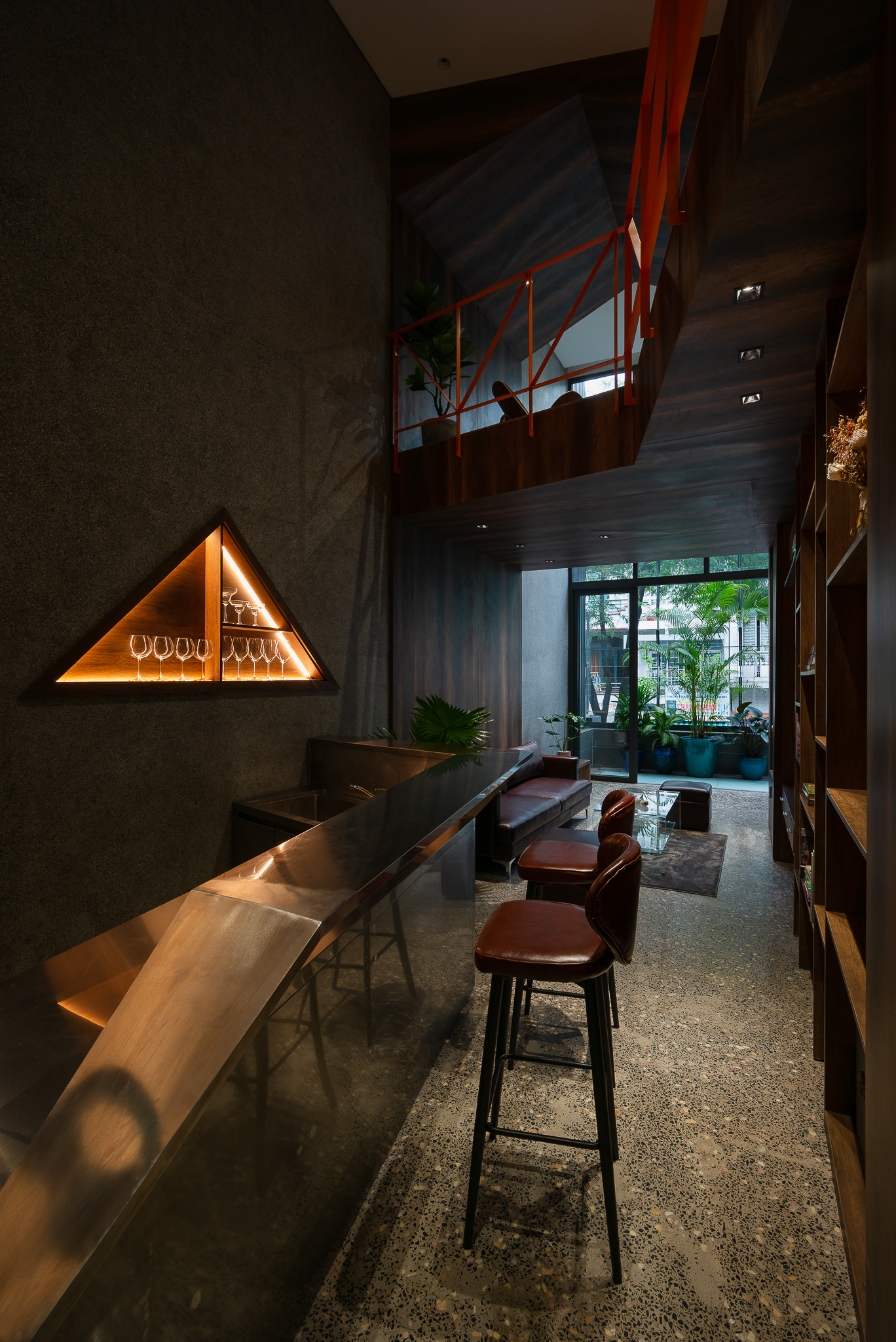
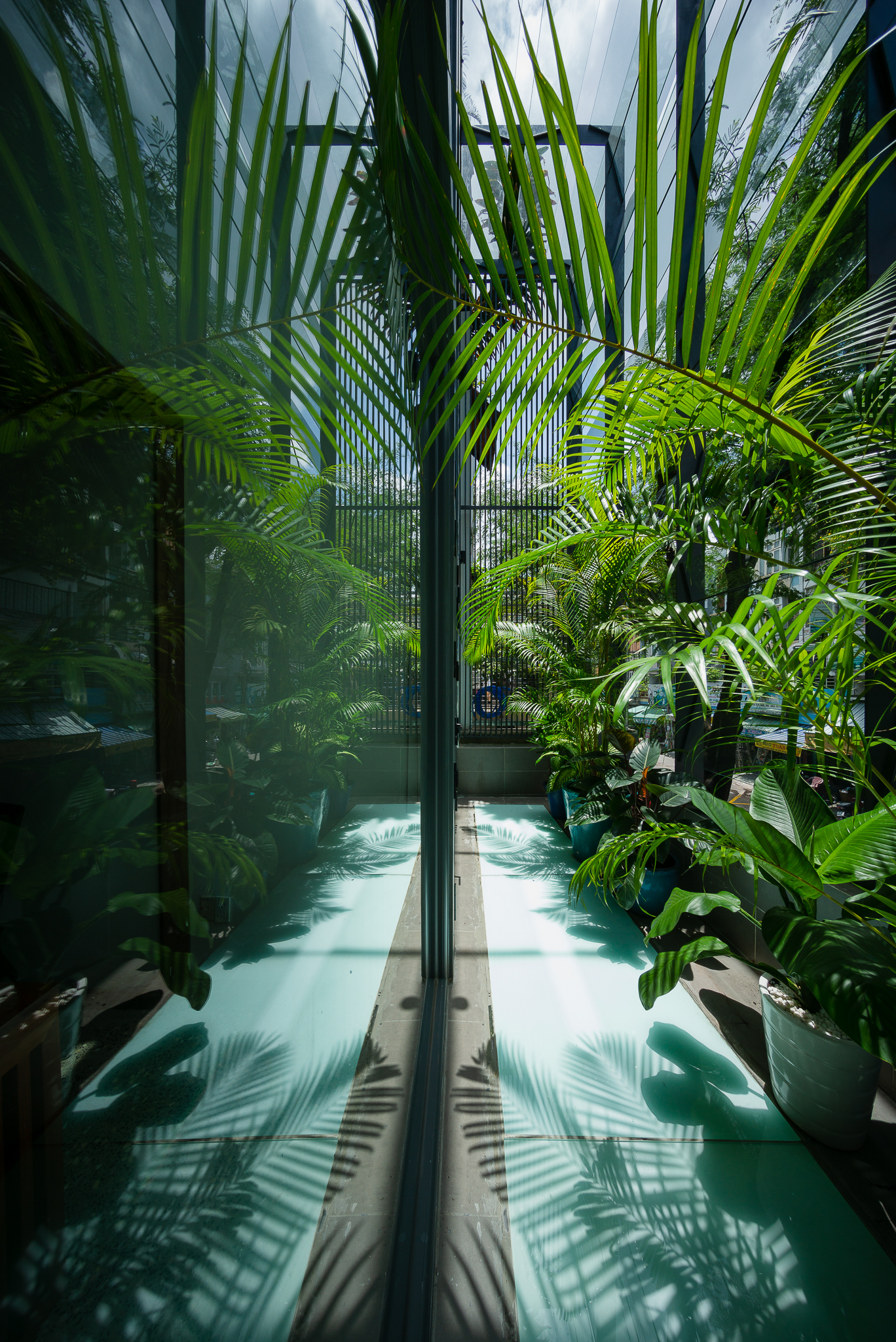
Located in a commercial zone, the store at ground level is understandably busy and the crowded street bustling with activity.
Climb a flight of stairs to the second floor, and you come to an impressive office space. The area on this level of Bao Long Office is divided into two parts. There’s a warm and welcoming workspace at the office on one side that’s clearly separated from private living quarters on the other.
Both parts are conveniently accessible via the balcony connected to the front façade. The second-floor outdoor platform is decorated with an oasis of calm that’s very pleasant to look at.
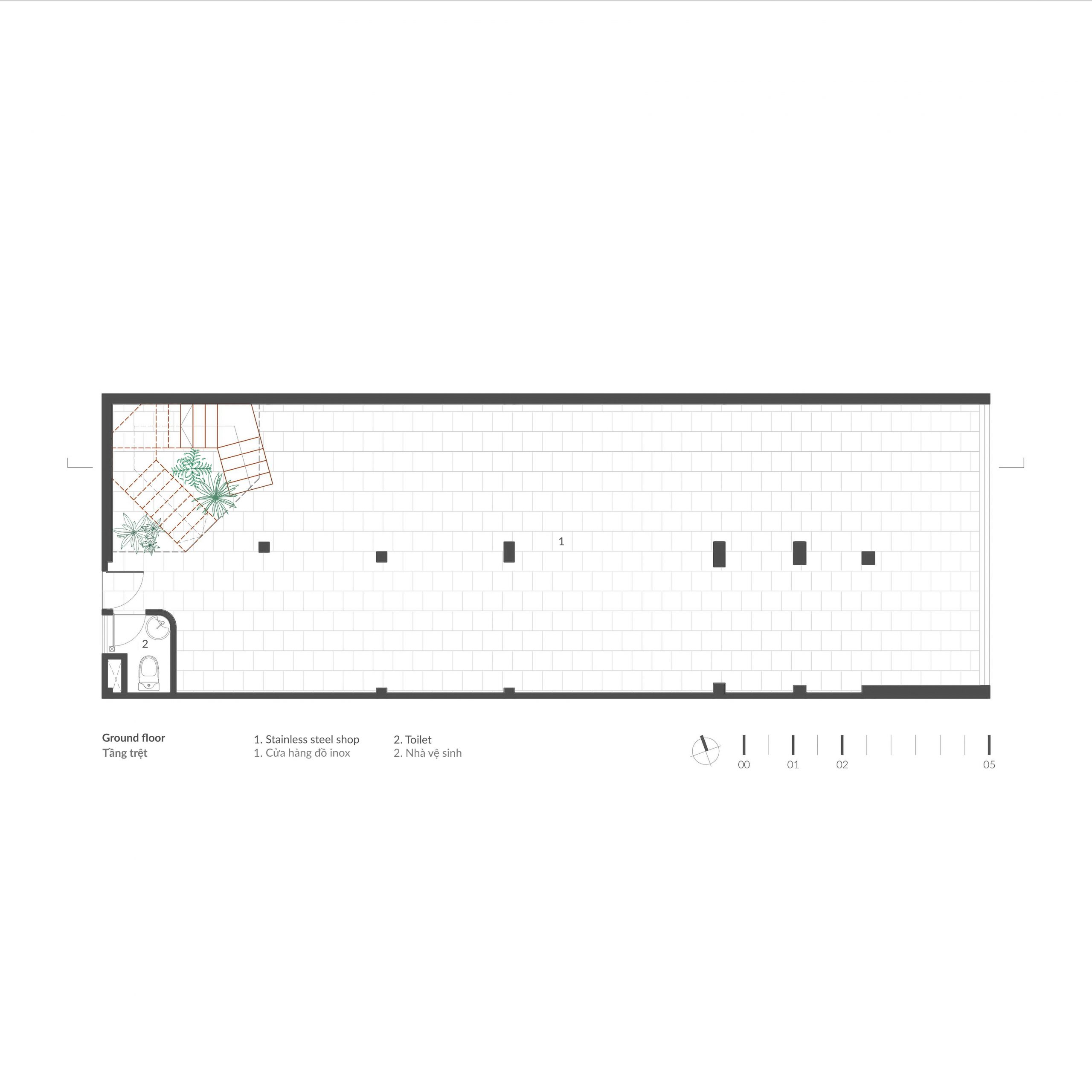
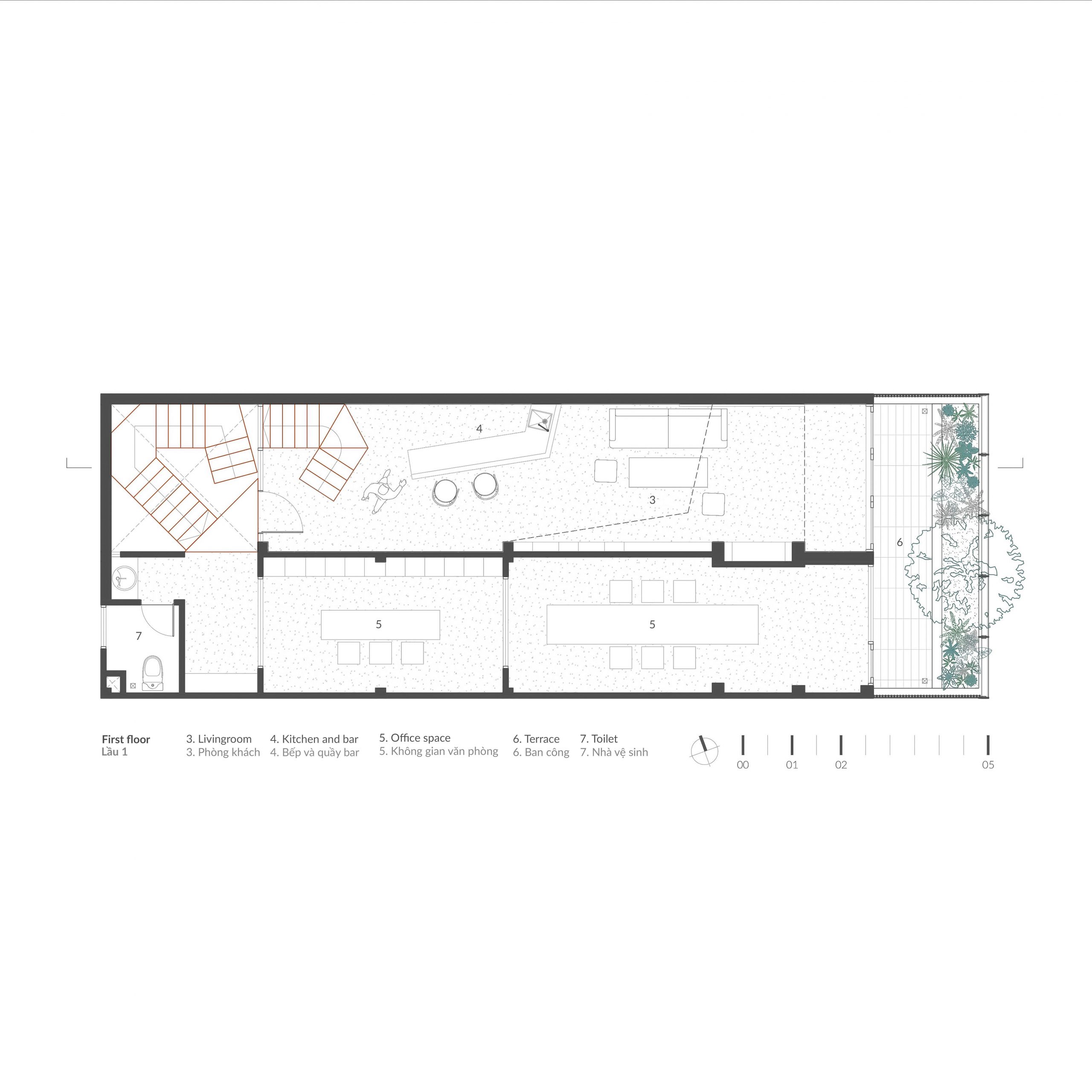
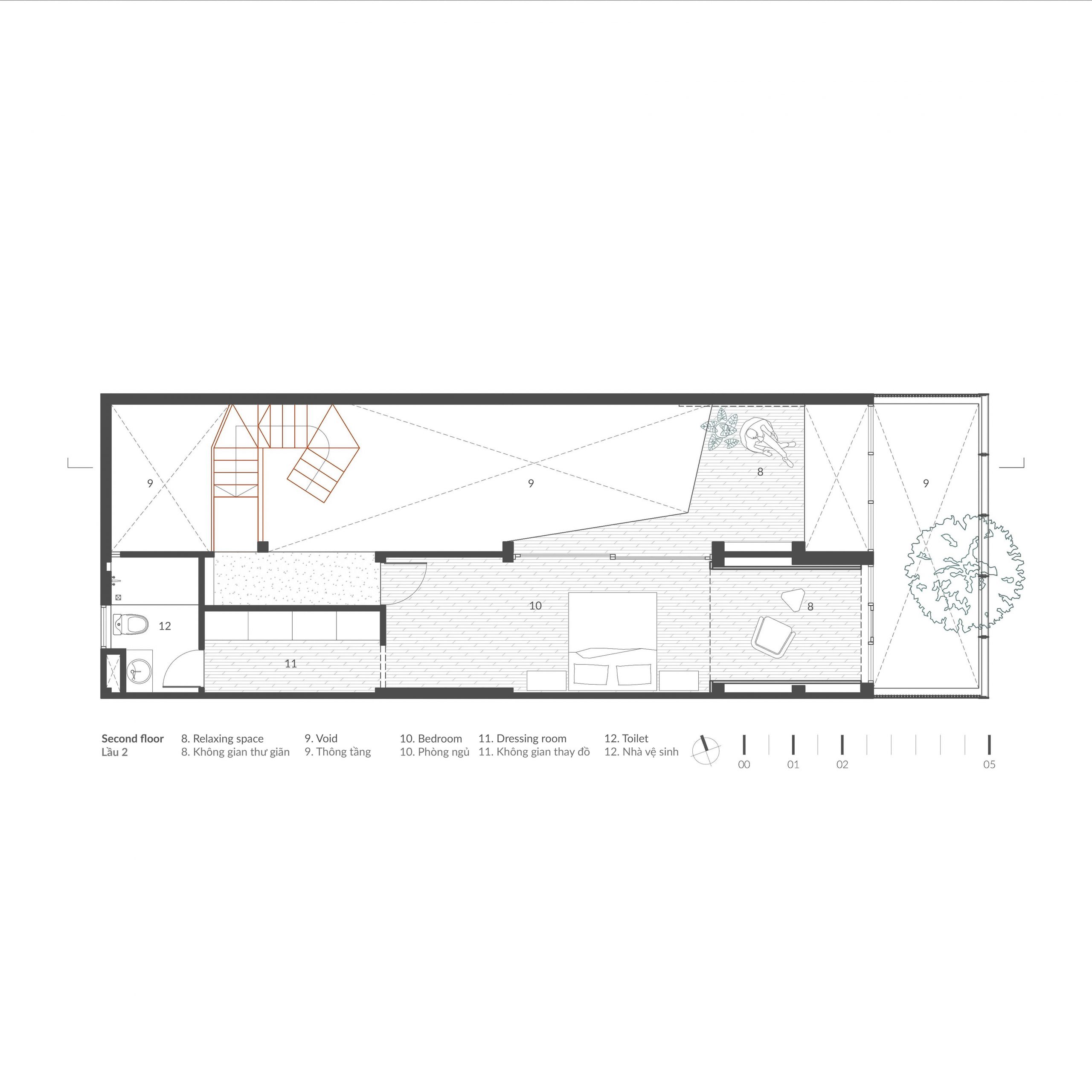
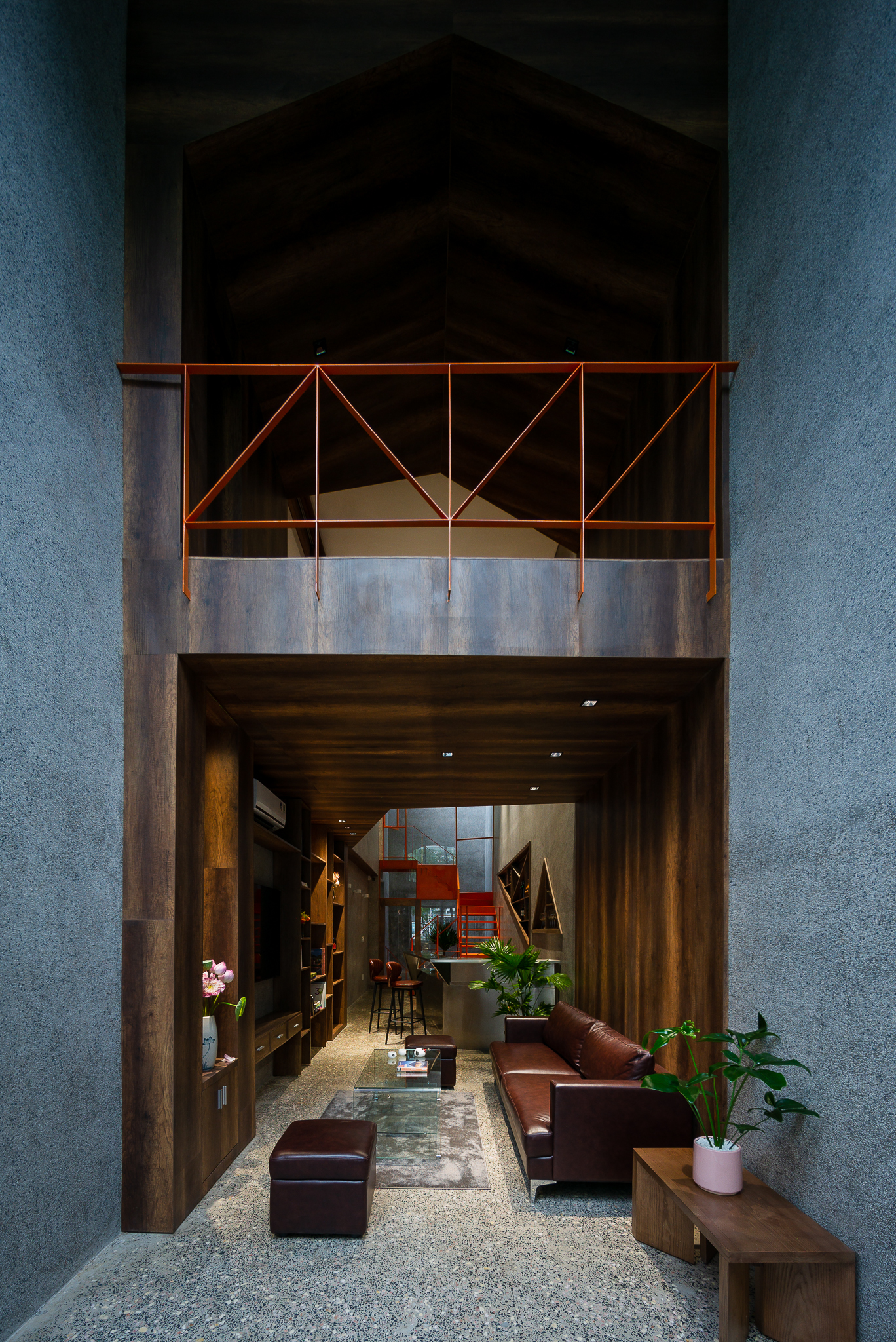
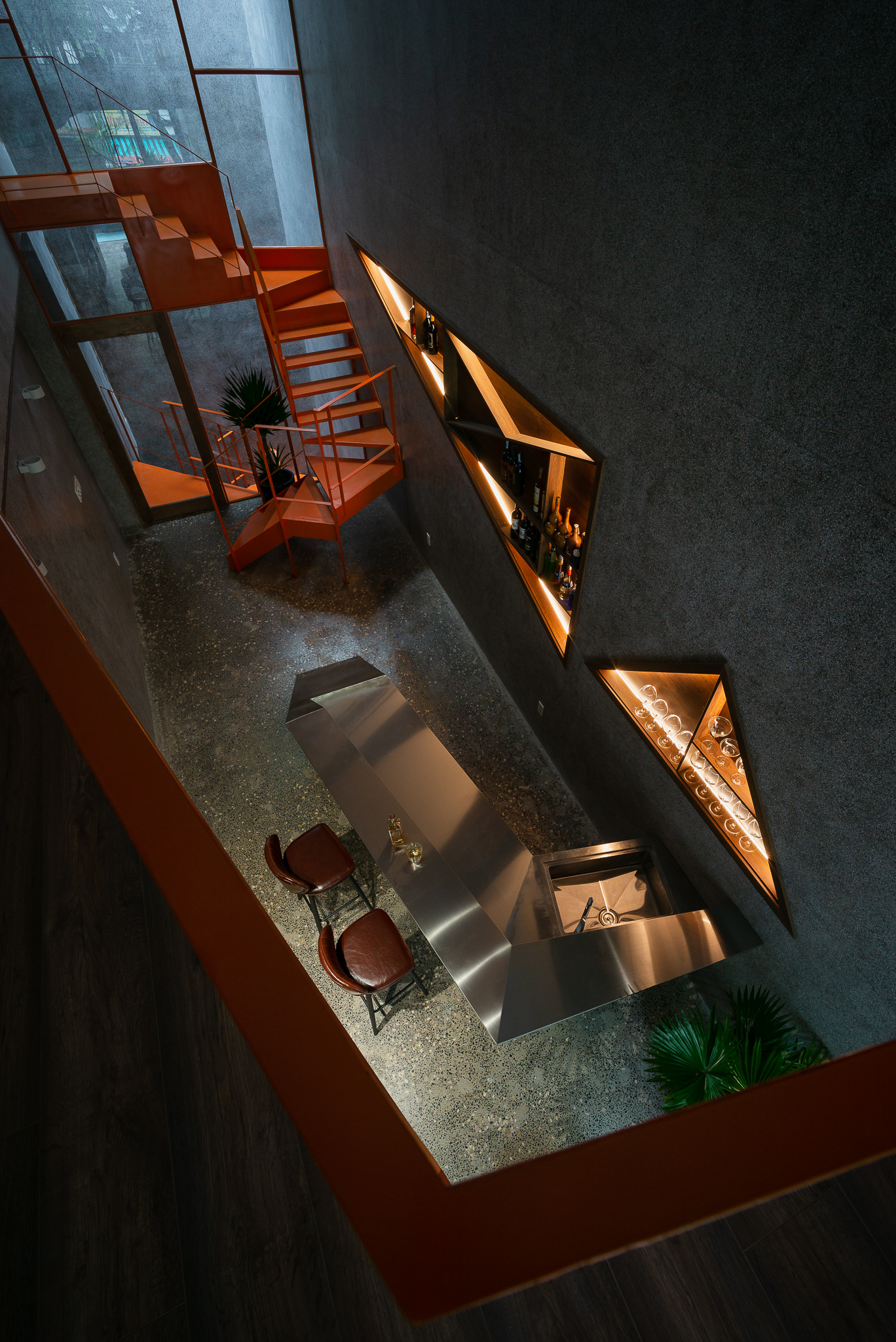
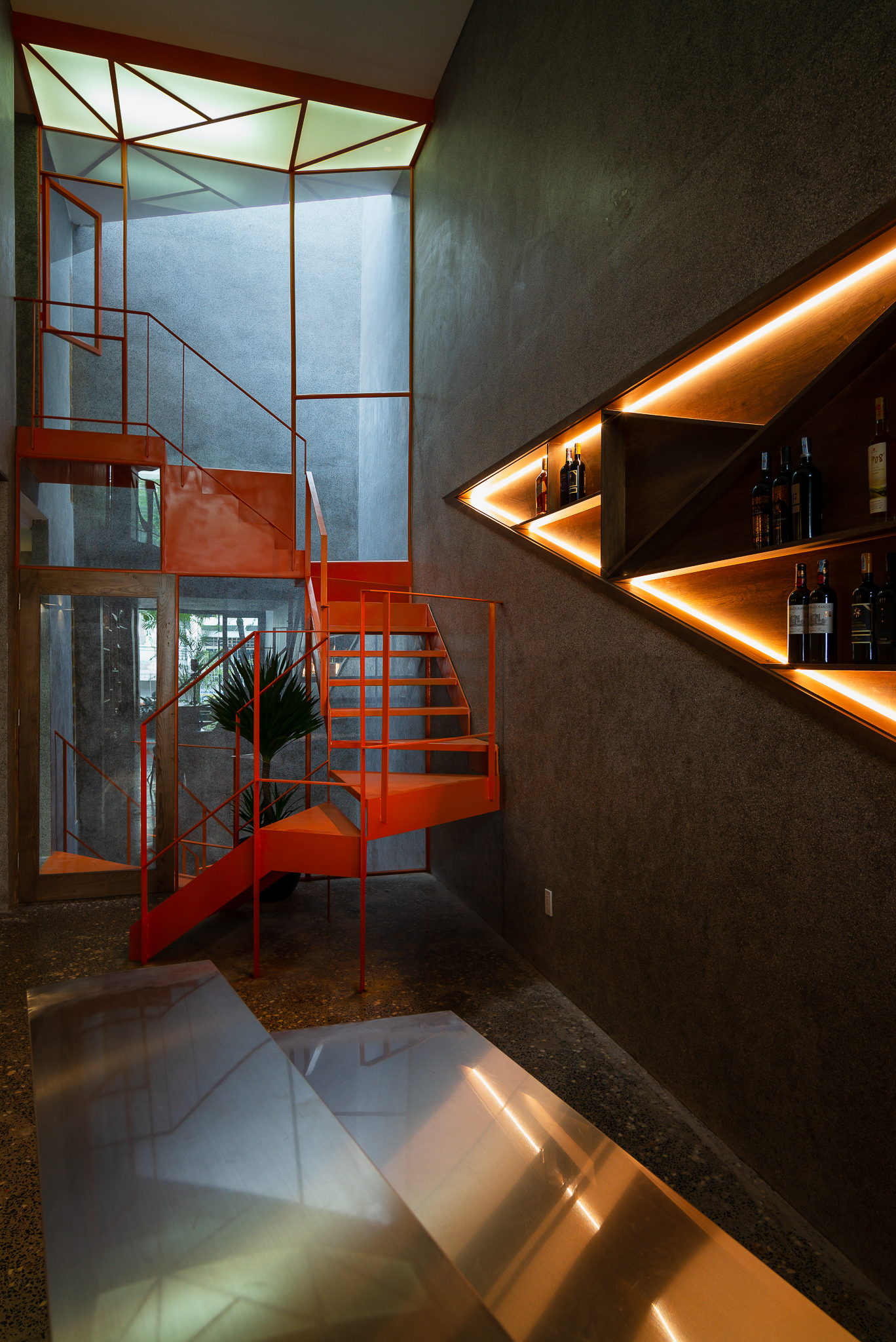
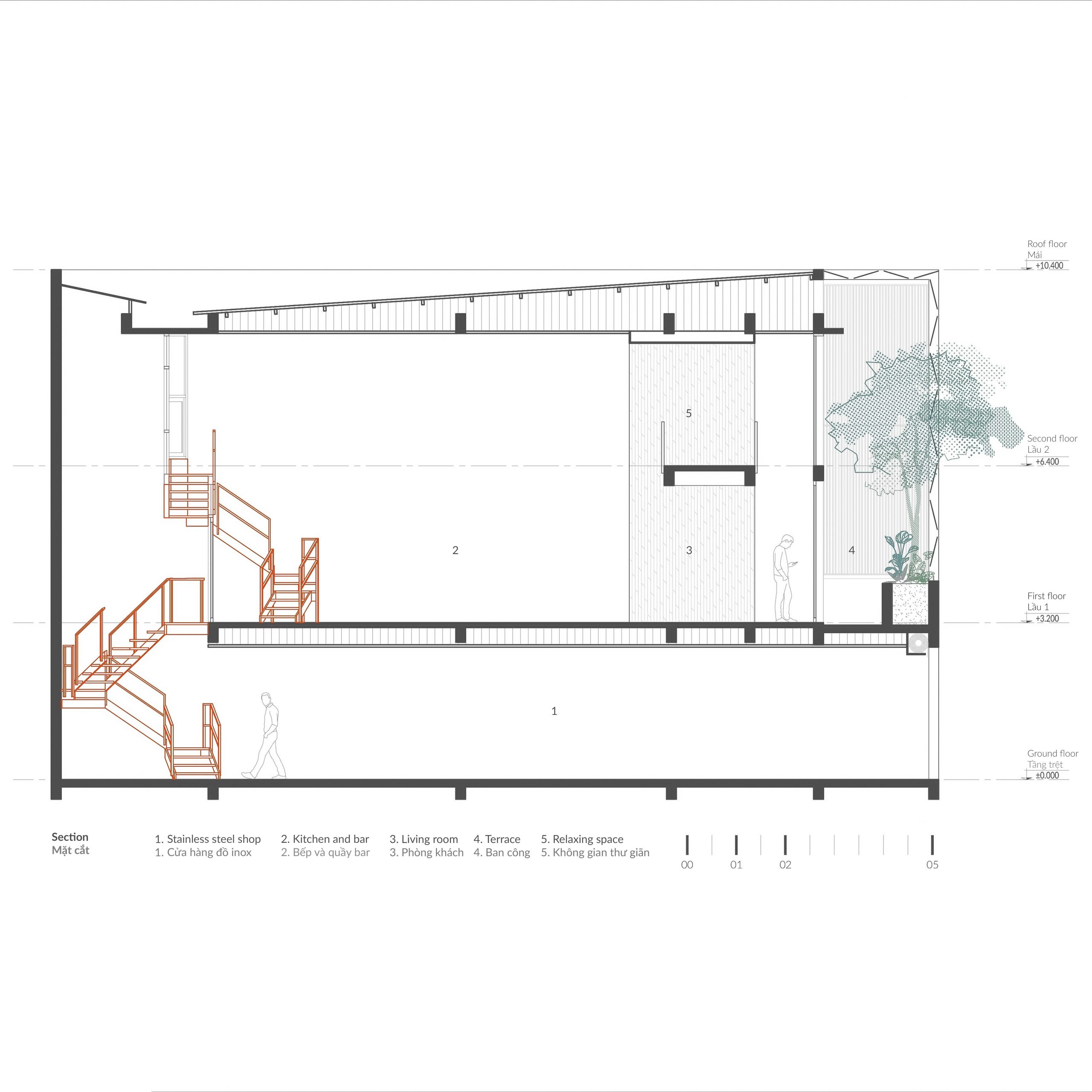
The office consists of a workroom and meeting room with simple interior décor. The walls are painted white symbolizing a new beginning and the floors covered in terrazzo.
There’s a custom work table with drafting stools that runs parallel to the wall and stretches the entire length of the room.
The atmosphere is strikingly different from the calming space of nearby private living quarters. To create a homely atmosphere, the living room has a small beverage bar with pantries customized to the homeowner’s hosting style.
At the farthest end lies a peaceful sitting area decorated with deep colors that match the dark surfaces of terrazzo floors, concrete walls, and rustic walnut furniture.
Softened by the dim light, it’s a relaxation technique to create warmth and reduce stress in the home.
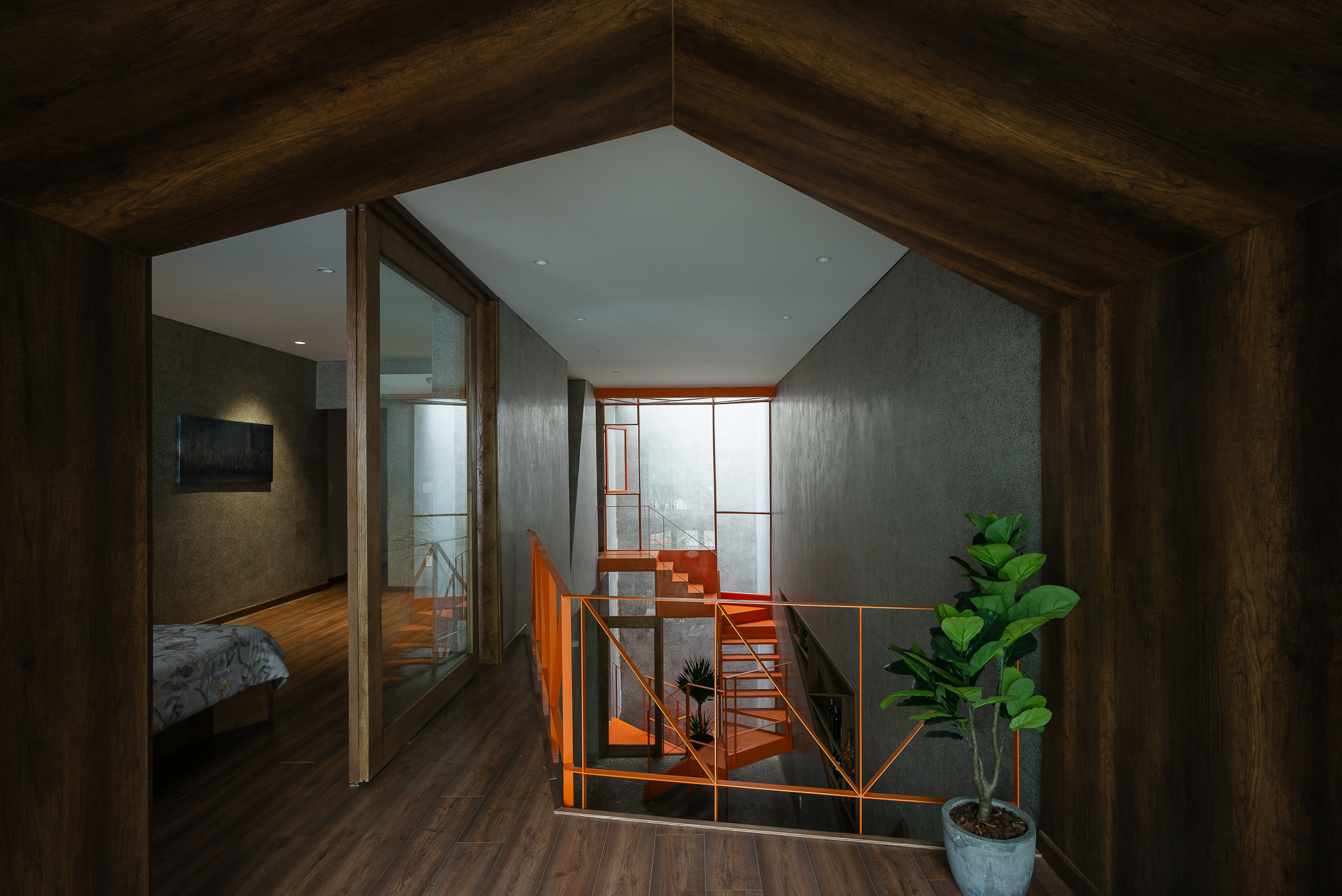
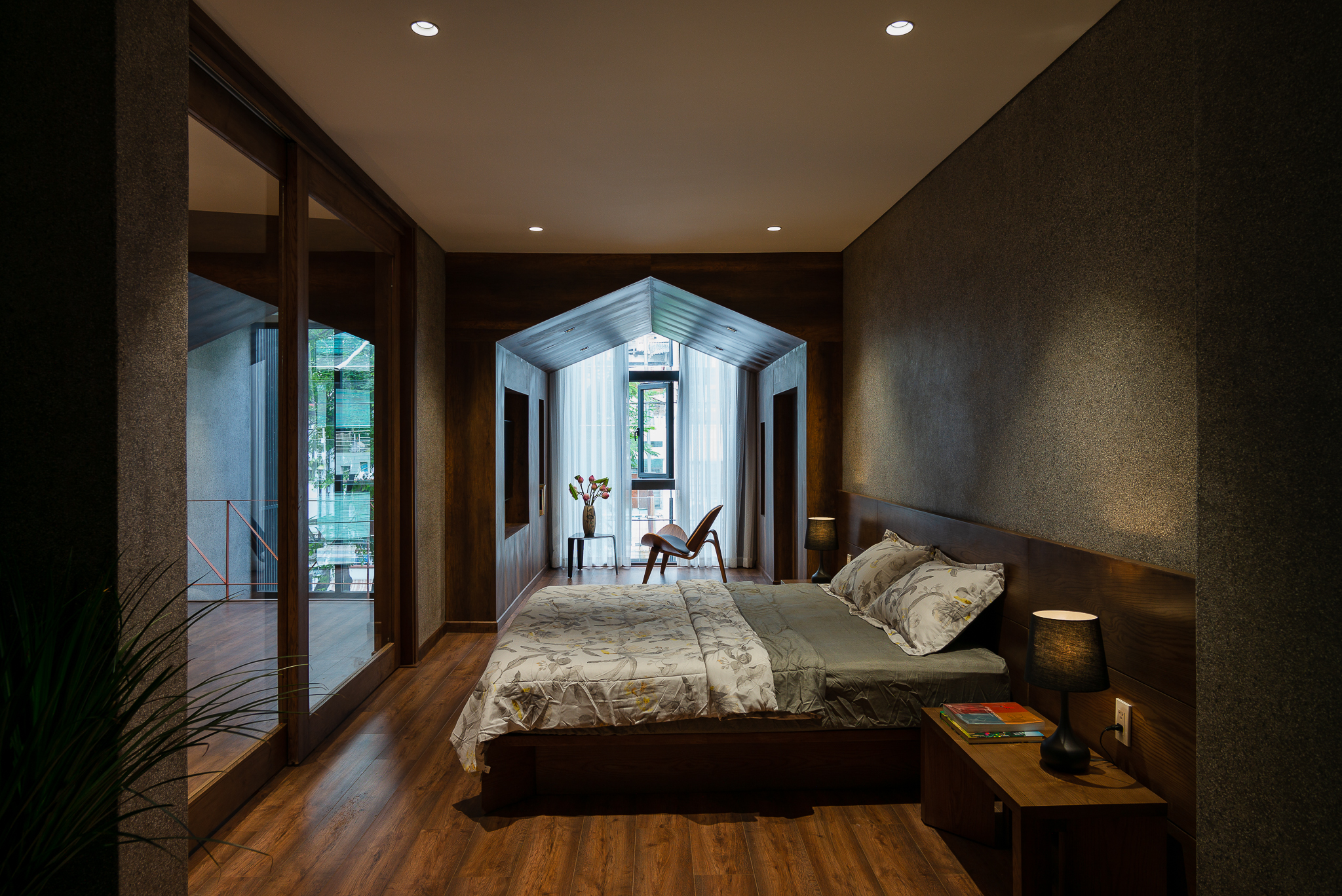
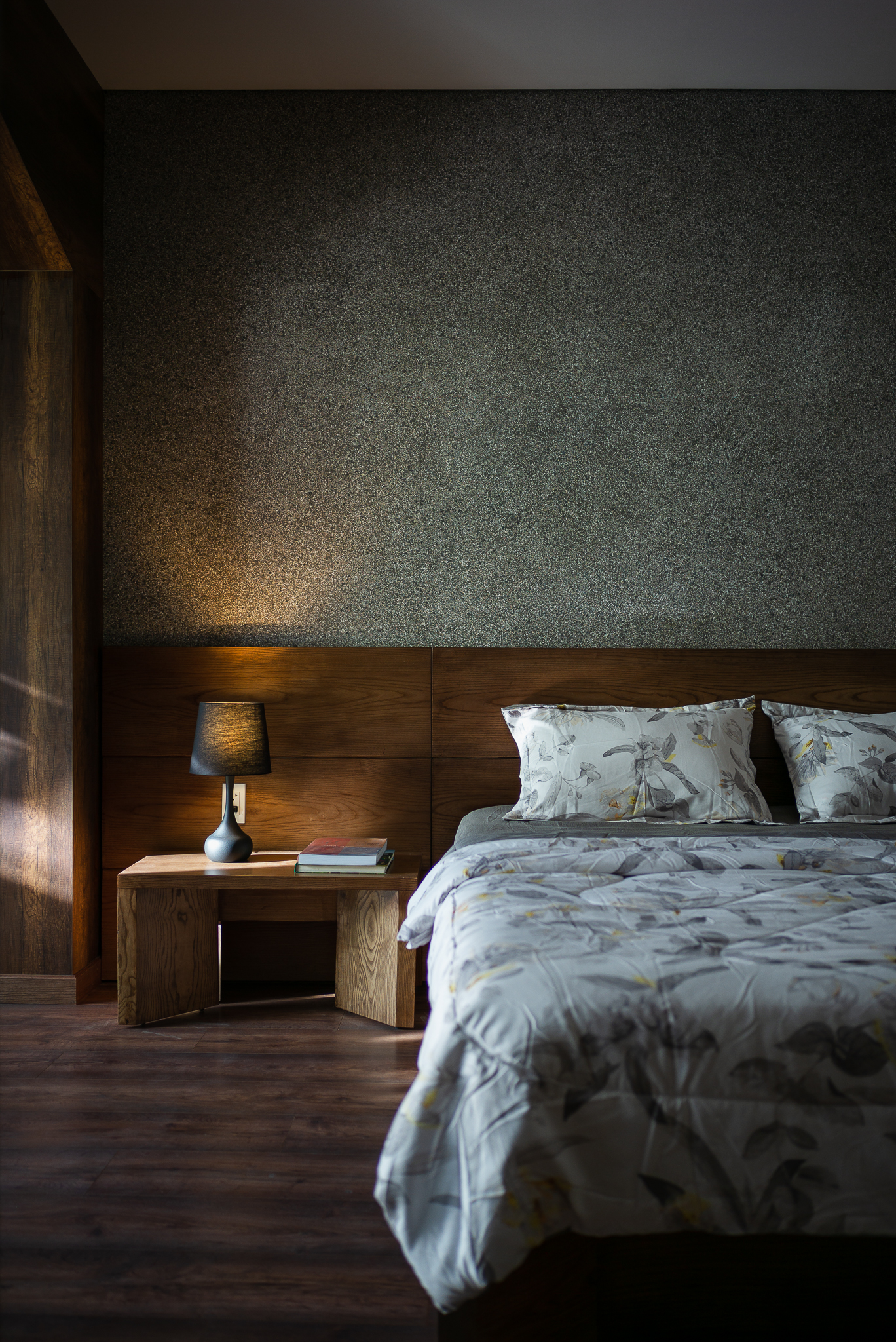
At the same time, a section of the upper floor was taken out to make room for an entrance hall with double-height ceiling design. Not far away, a set of stairs was installed to connect to the homeowner’s secluded living quarters on the top floor.
The private residential zone comes complete with a bedroom with en suite bath, sitting room, and dressing room.
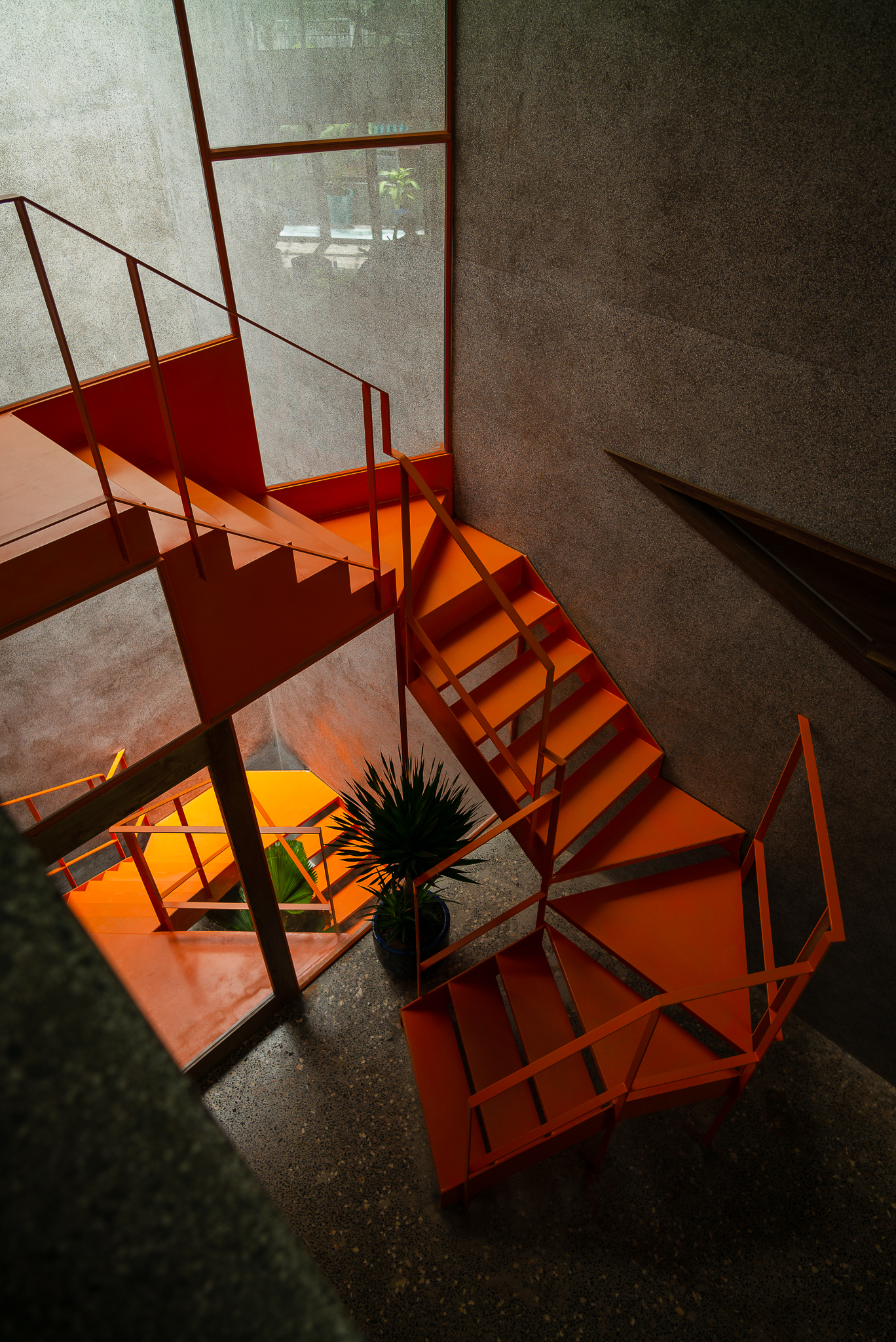
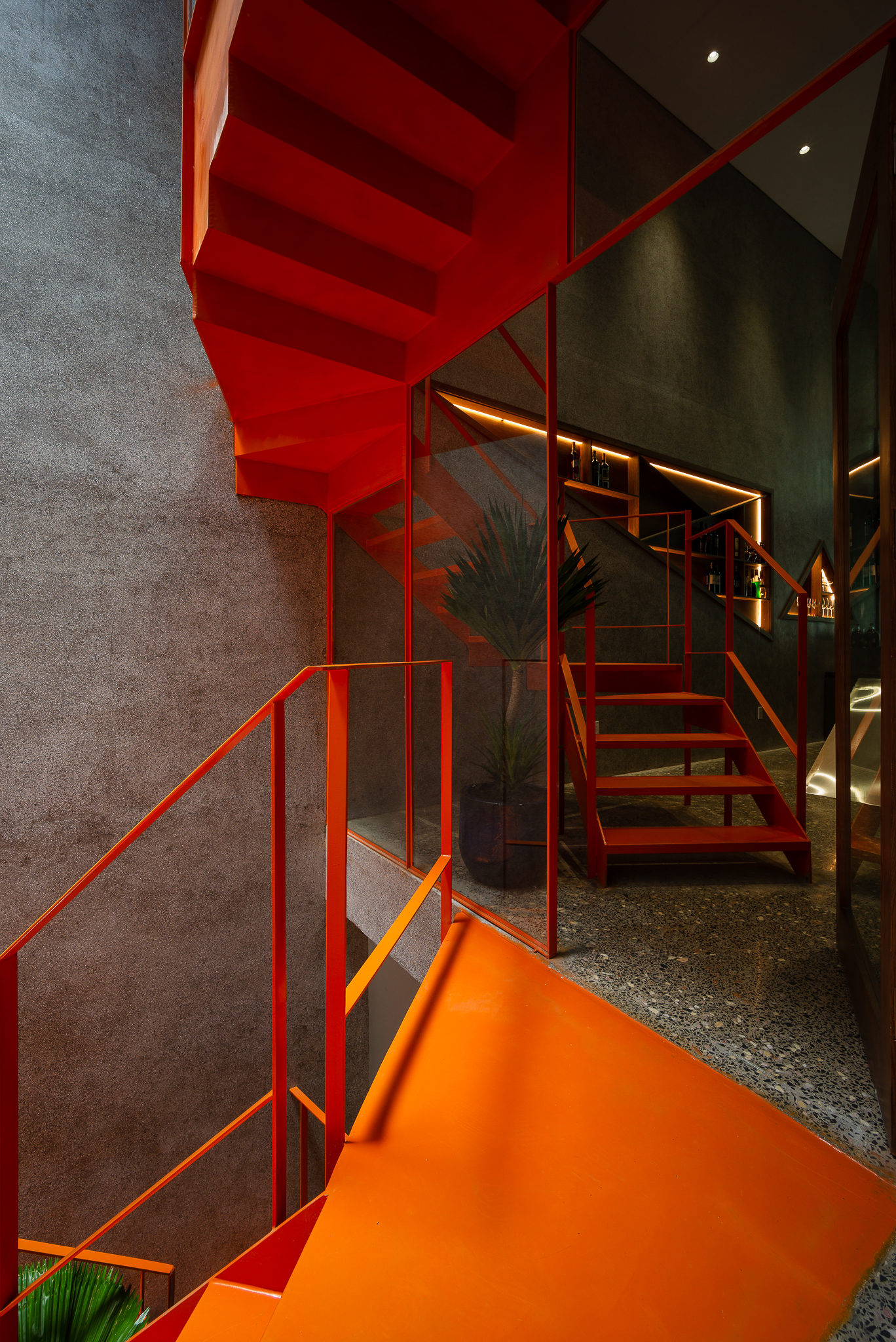
Painted a shade of orange color, the steel staircase leads from the ground level, where the retail store is located, all the way to the private residential zone on the top floor of Bao Long Office. Its playful design is intended to express pleasure and joy in everyday life.
You got that right! It’s part of a home improvement project designed to make life more fun. It serves the primary purpose of getting house occupants from one floor to the next, and it’s done in a unique, stylish way.
Architect: H.a (www.facebook.com/workshopha) + NQN. (www.facebook.com/nqn.architects)
The article is an excerpt from “Home Office / Home Studio,” a book that compiles ideas on integrating “home” with “workspace” to create a comfortable and suitable environment for small companies, startups, and creative individuals.
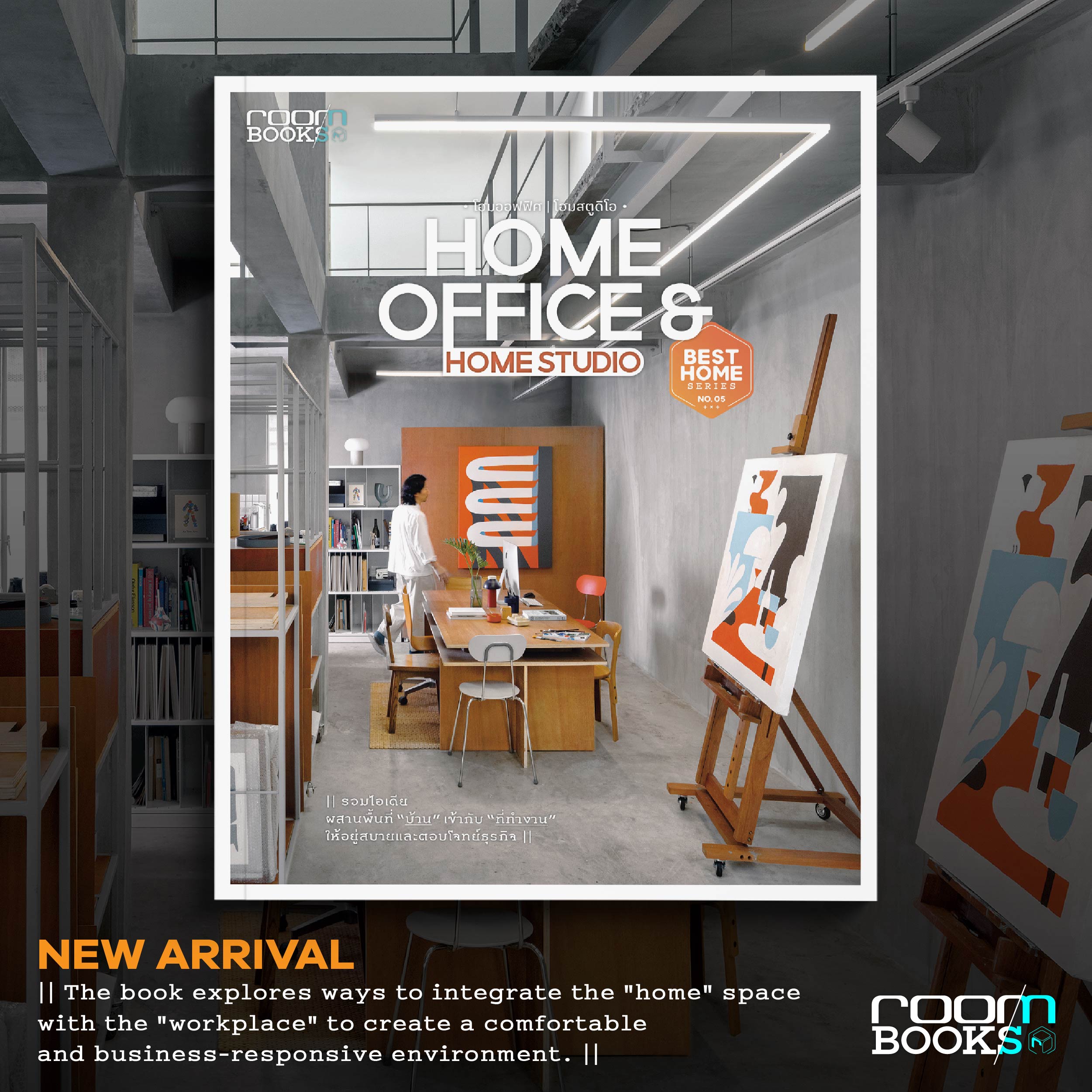
You can find it at leading bookstores throughout Thailand or order it through various online channels.
INBOX: m.me/roomfan
NAIIN: https://www.naiin.com/product/detail/582920
SHOPEE: https://shp.ee/uirj9q5
LAZADA: https://s.lazada.co.th/s.9V0vz
You may also like…
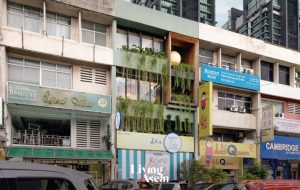 A Renovation in Sync with the Times: Beautiful Mixed-Use Home Office in Petaling Jaya
A Renovation in Sync with the Times: Beautiful Mixed-Use Home Office in Petaling Jaya

