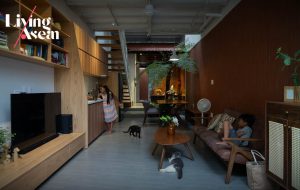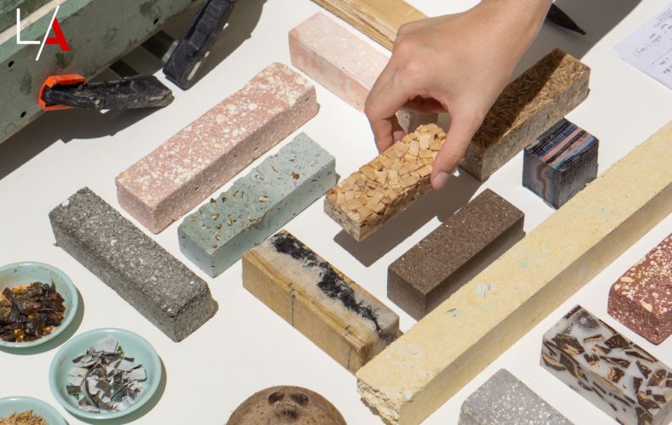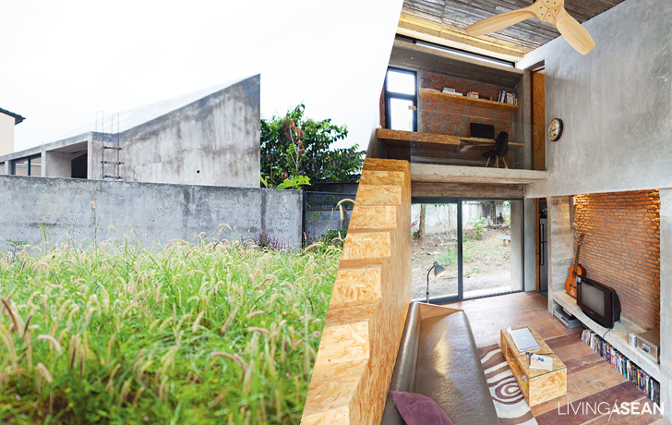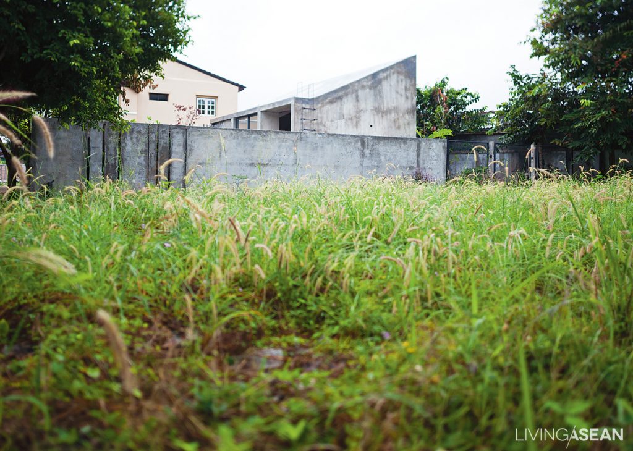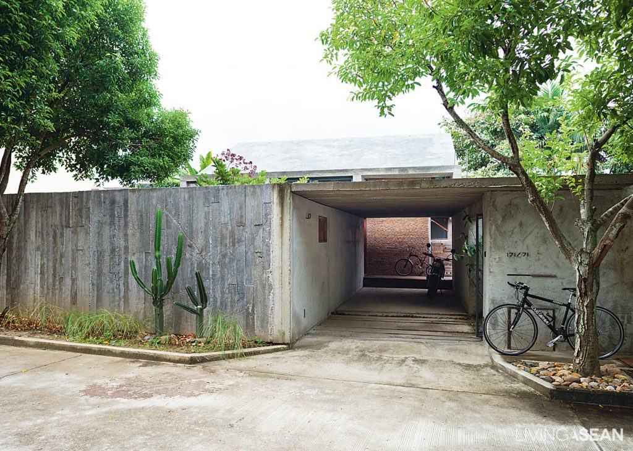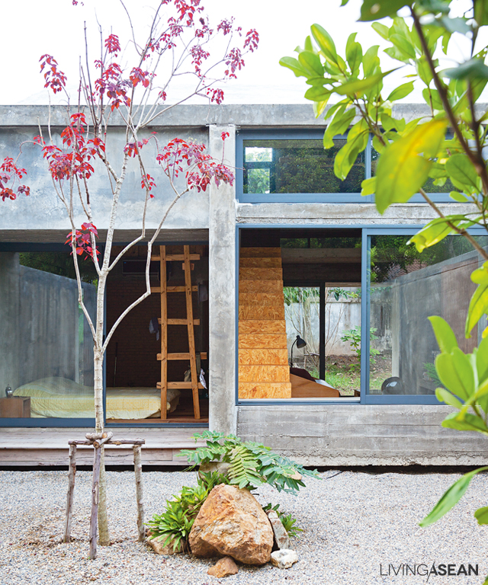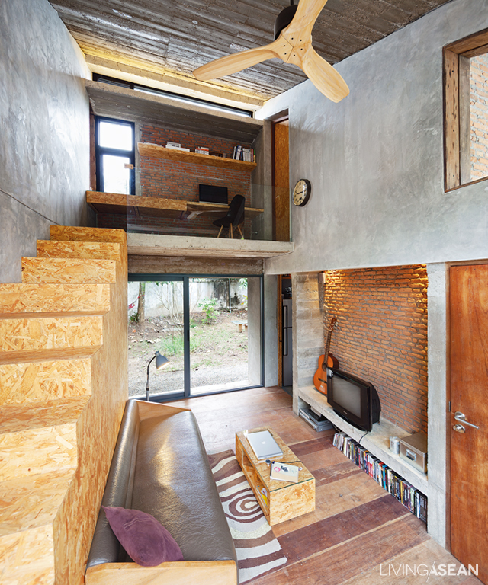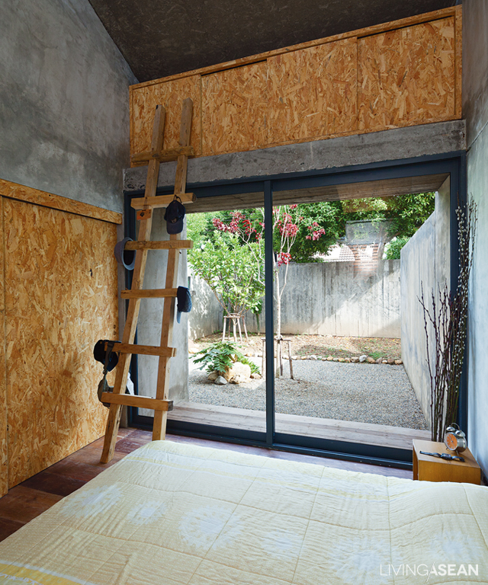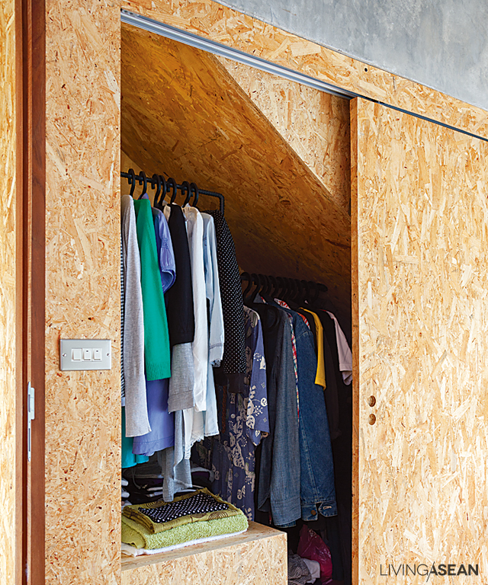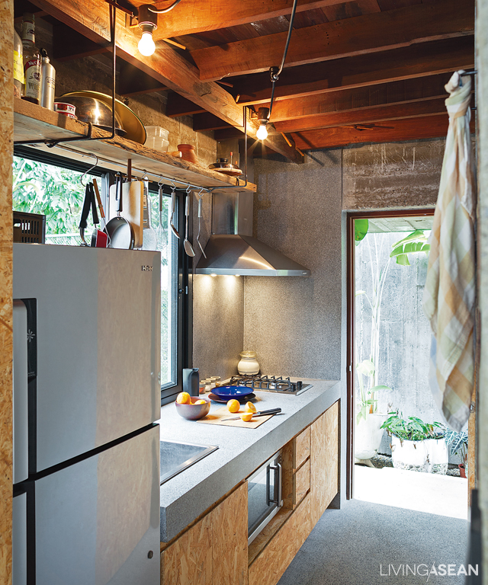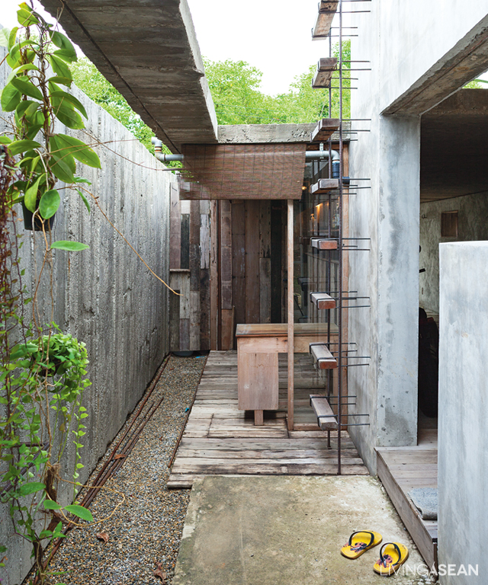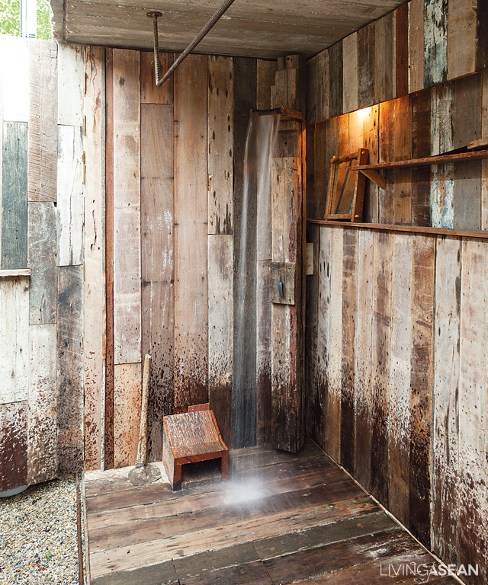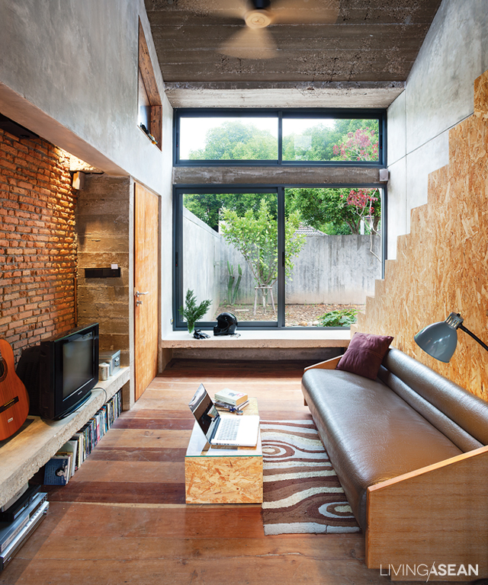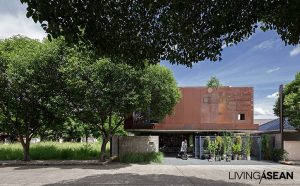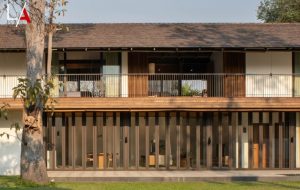/ Da Nang, Vietnam /
/ Story: Phattaraphon / English version: Bob Pitakwong /
/ Photographs: Hoang Le /
No other place looks the epitome of a charming community like this neighborhood in southeast Da Nang. The area is no stranger to shopping streets lined with narrow front row houses commonplace throughout Vietnam. And that’s exactly the challenge that tests the ability of a design team at Tran Trung Architects. They are tasked with creating a small coffee shop combined with the owner’s residence on the second and third floors. The result is a clean, well-lighted shophouse named “Lei Ơi Càphê”, ơi being a word expressing love and affection in Vietnamese.
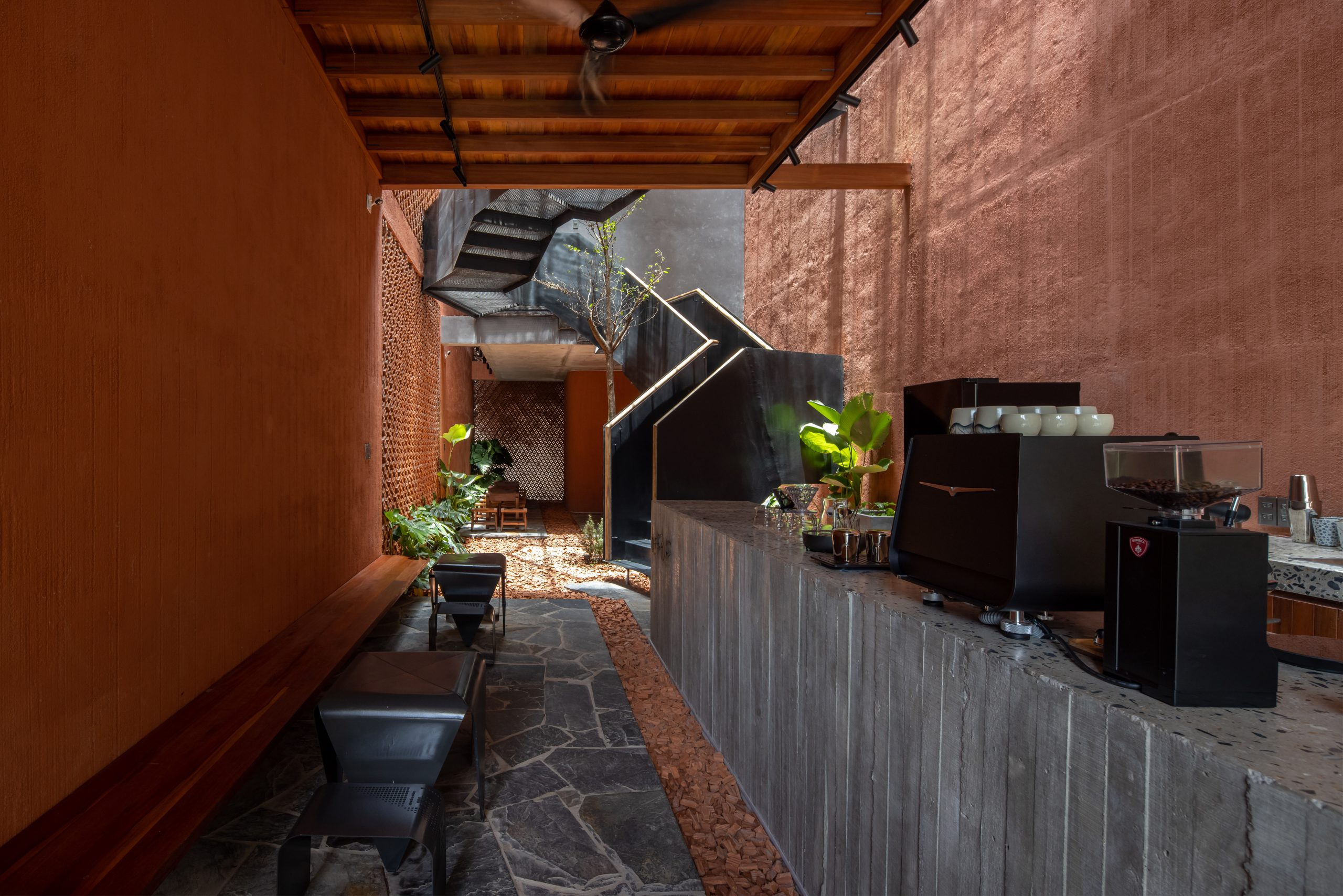
On the outside looking in, it’s the image of a beautiful place thanks to the quaint, storybook façade and a front yard under tree cover. The healthy green foliage is quite a contrast to the building exteriors with burnt orange undertones. The storefront itself is covered in corrugated metal roofing turning a rusty brown. It’s a creative way to add vintage aesthetic to the modern terraced home. More than anything else, it doubles as an outdoor privacy screen providing peace and seclusion from busy movement and activity outside. Walk in the door, and enjoy life in the slow lane, not to mention the tantalizing aroma of fresh brewed coffee.
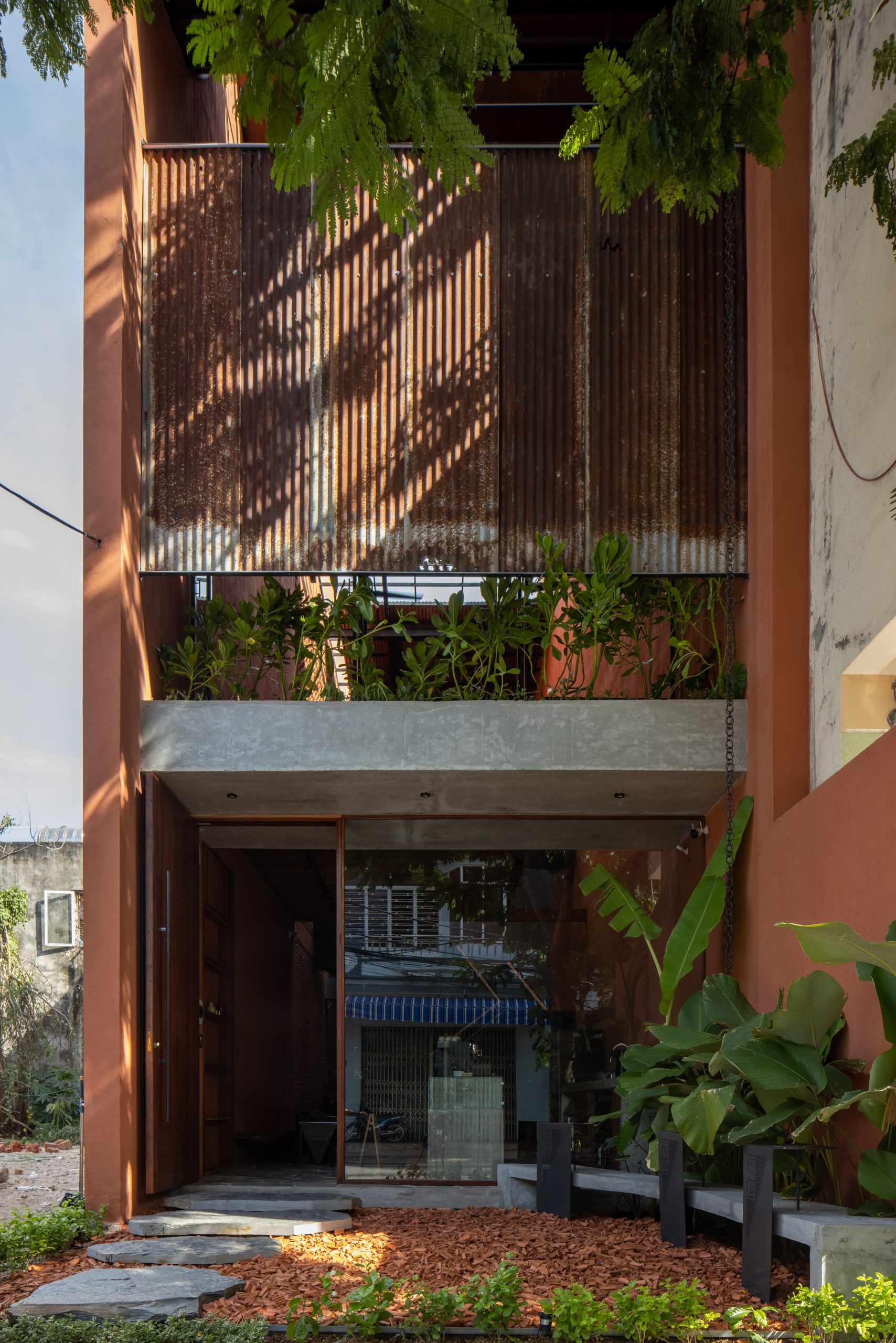
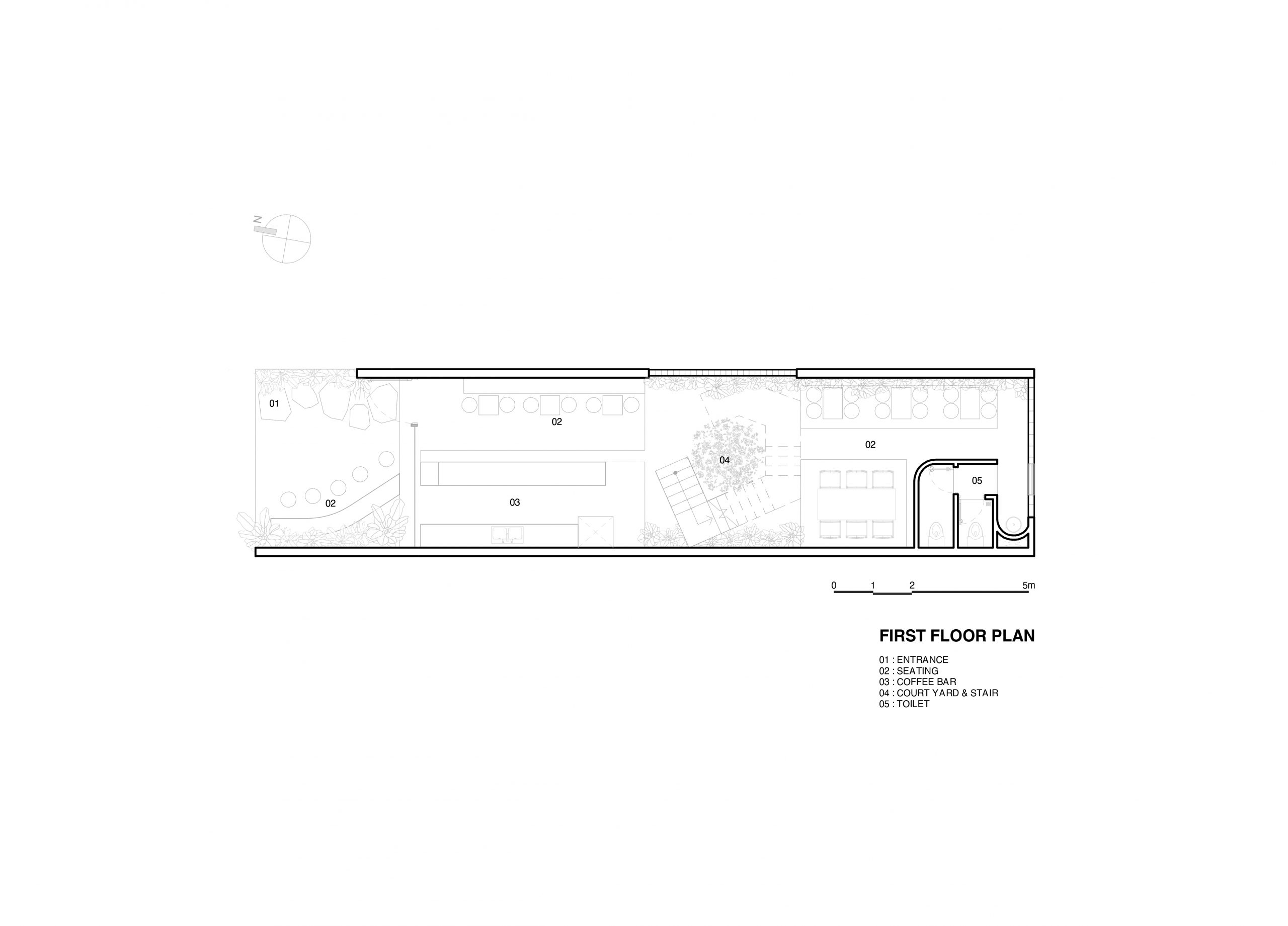
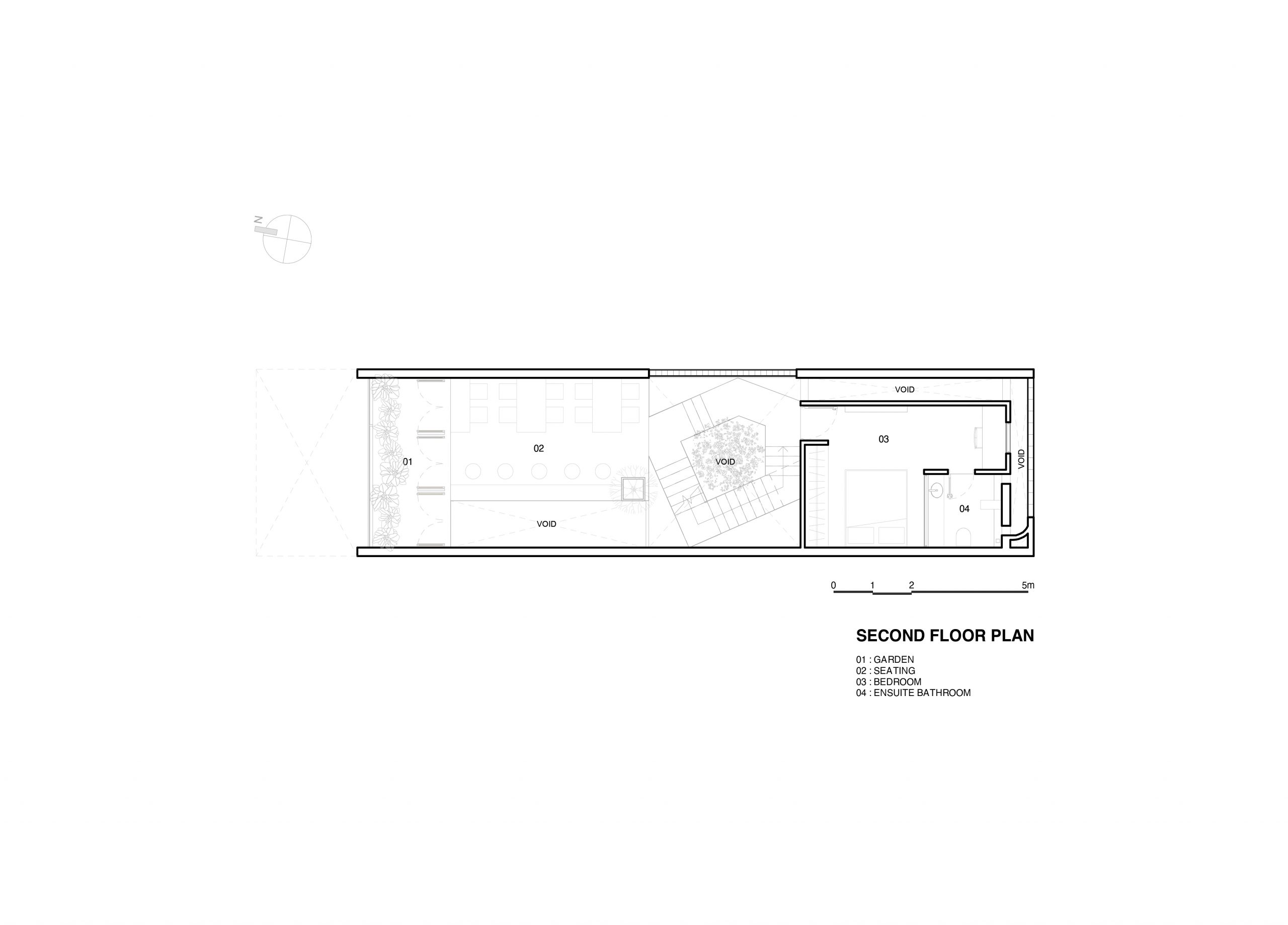
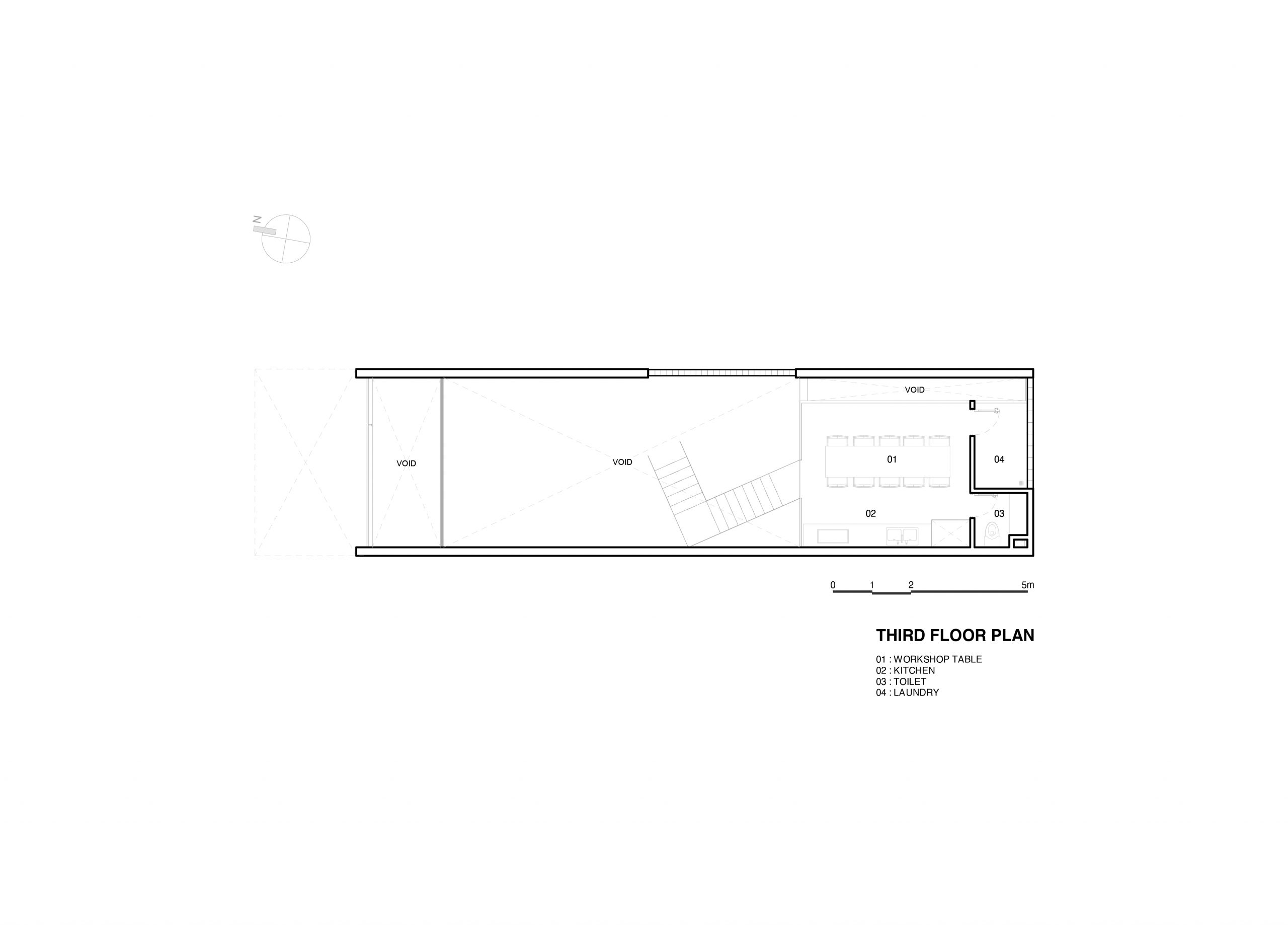
Meanwhile, open-concept spaces on the inside feel cohesive with everything blending together beautifully. There’s small courtyard, for lack of a better word, at the center of the house plan that’s illuminated by skylights built into the rooftop. On the whole, it’s the coming together of features produced by nature and a style of architecture that’s unique in its own special way. They work alongside each other to improve indoor air quality and excite interest as sunlight and shadow on the wall changes over time.
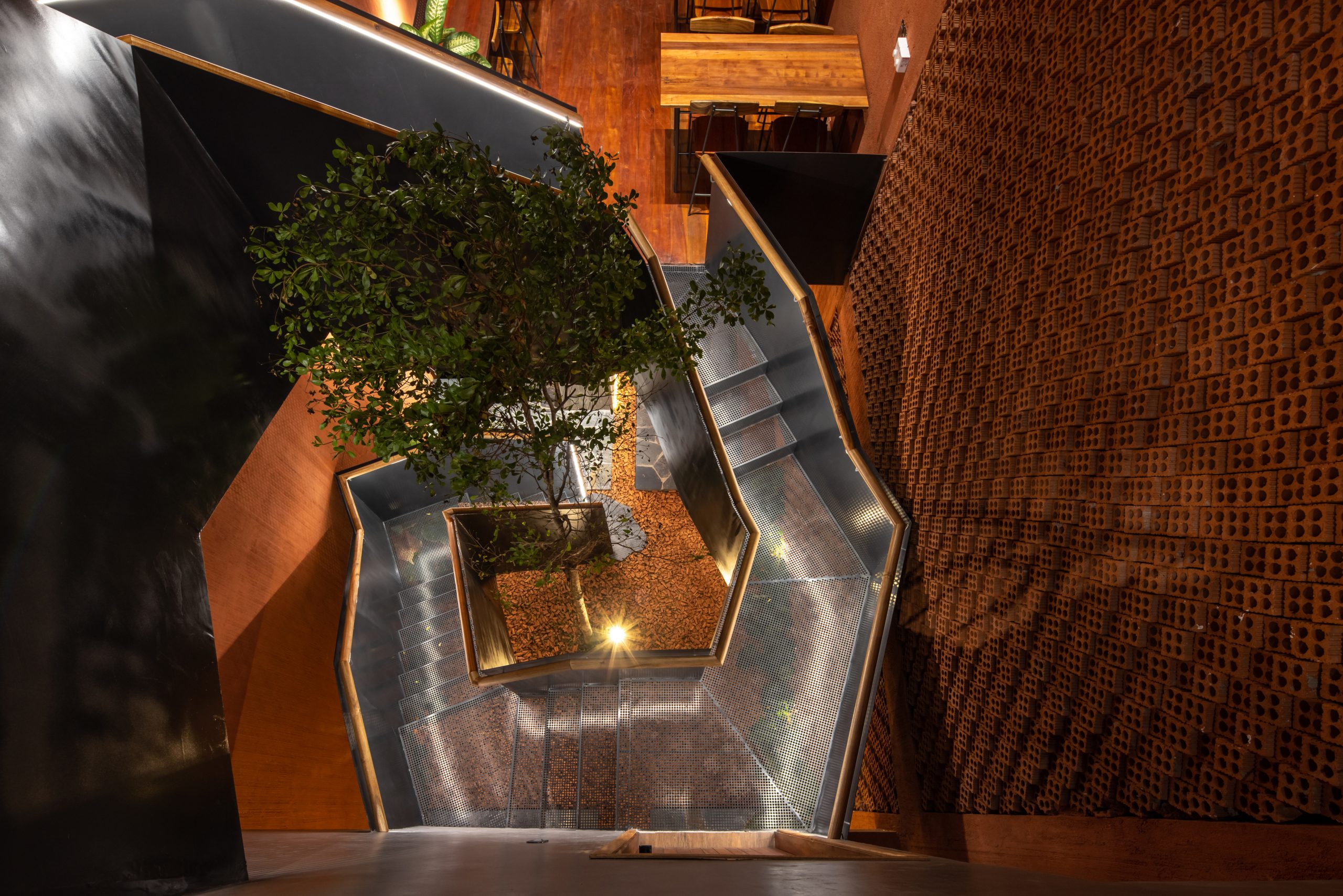
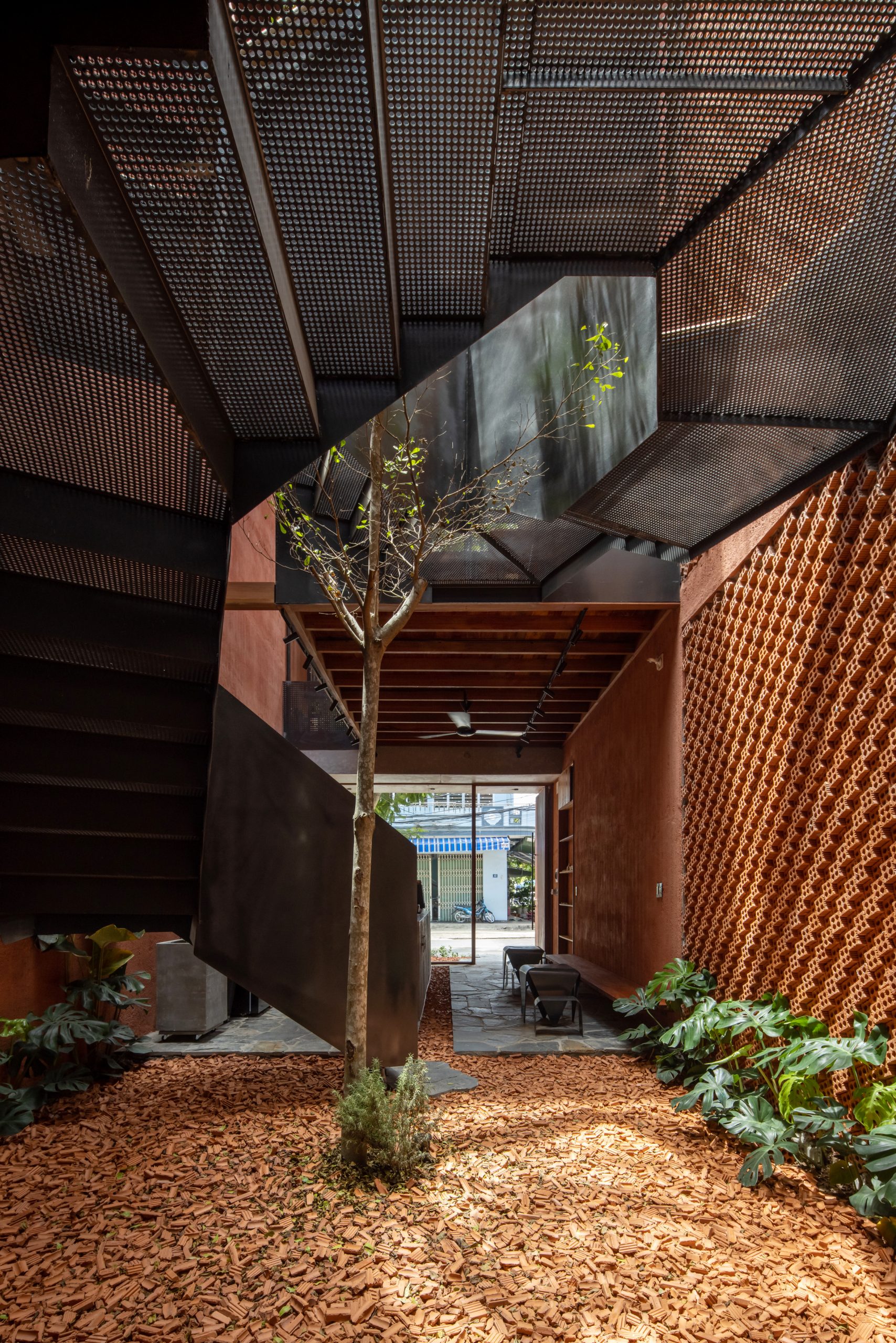
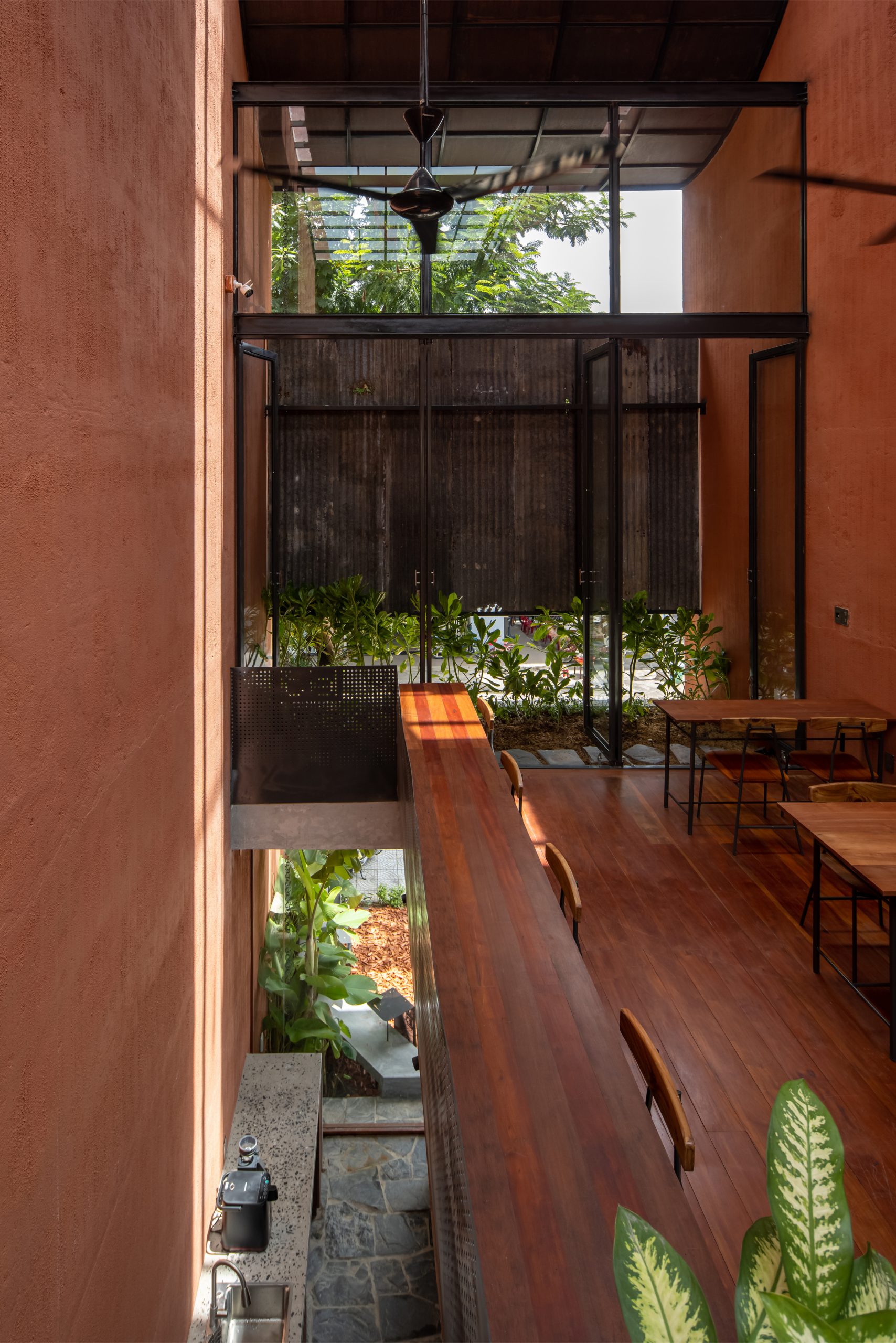
There’s more. Central to its character is the concept known as “Reviving the Life Cycle”. Fundamentally, it’s about the 3 R’s, reduce, reuse and recycle as a way to manage waste by putting discarded material to good use and creating works of higher quality and value than the original. This is evidenced by the use of old corrugated metal roofing on the building façade, as well as crushed brick landscaping in the front yard and the path for walking along.
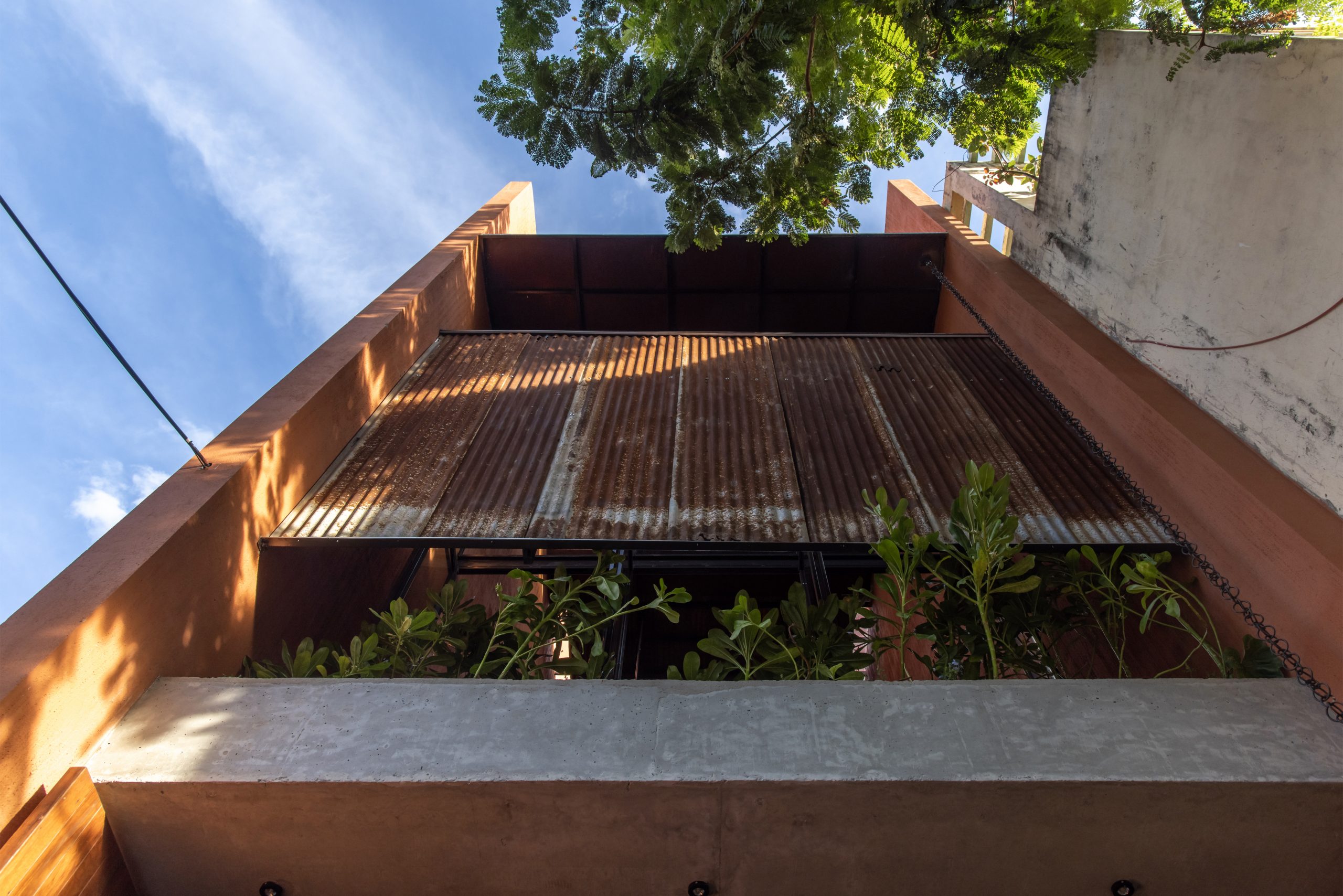
To create indoor thermal comfort, the east and south-facing walls are built of perforated bricks that offer a range of benefits, among them enhanced ventilation, moisture control and stunning geometric patterns in design. Small holes in the bricks let fresh air enter and circulate inside, thereby keeping the interior cool and comfortable even when it’s really hot outside. Where appropriate, the architects installed water mist systems at the top of the wall, a clever way to cool the room while cutting energy bills.
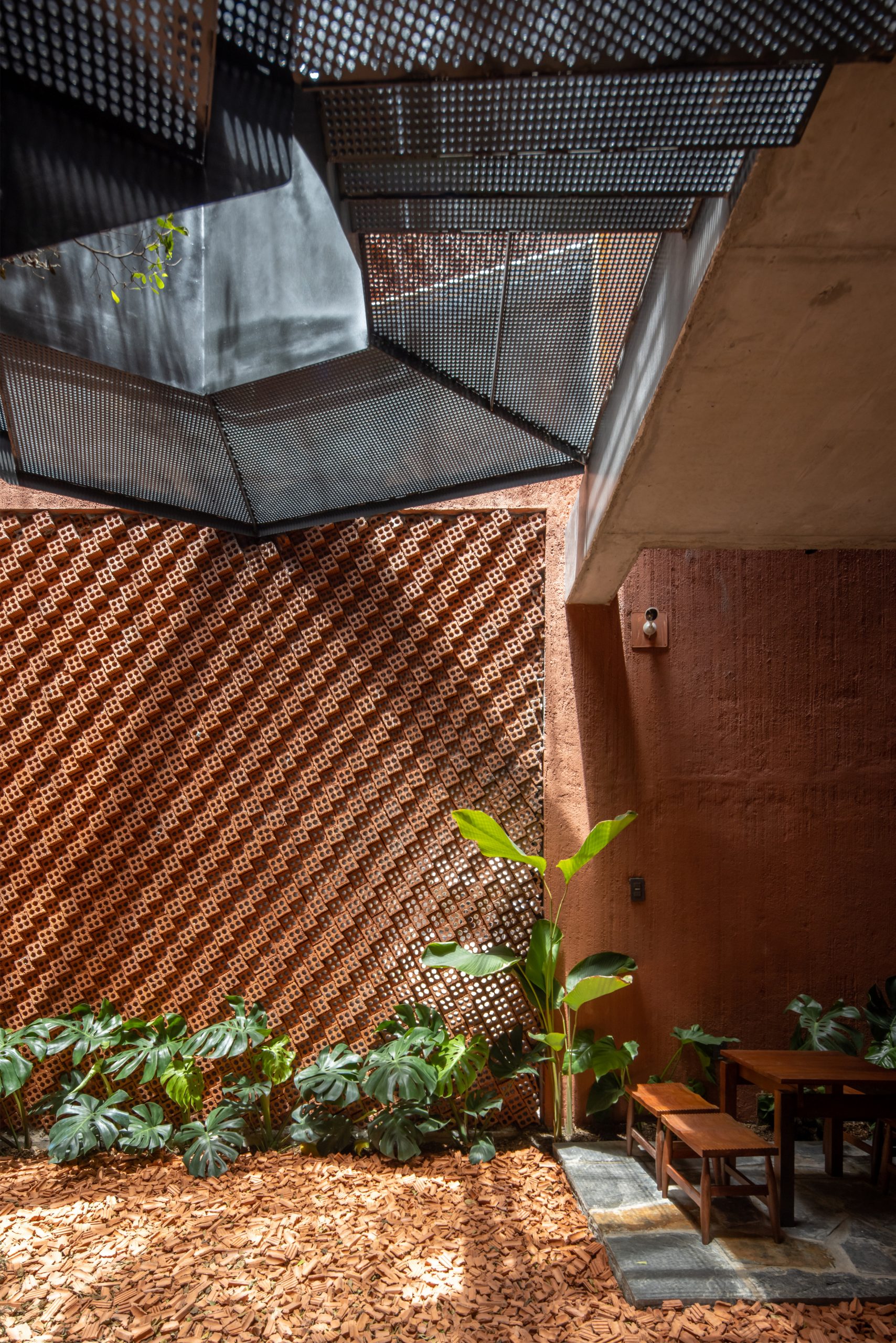
In a few words, it’s the expert use of light and shadow that makes this small café stand out from the crowd. Touched by the sun, brick wall textures create beautiful effects, adding visual interest, depth and character to interior design. At the same time open-concept planning makes the room feel larger, resulting in a seamless connection between indoors and outdoors. The fact of the matter is well-thought-out design has a role to play in enhancing customer experience.
Architect: Tran Trung Architects
Landscape: Bap’s Garden
You may also like…
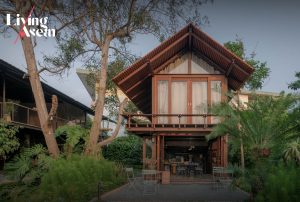 Ruen Lek: A Modern Cottage Café Celebrates the Enduring Allure of Chanthaburi
Ruen Lek: A Modern Cottage Café Celebrates the Enduring Allure of Chanthaburi


