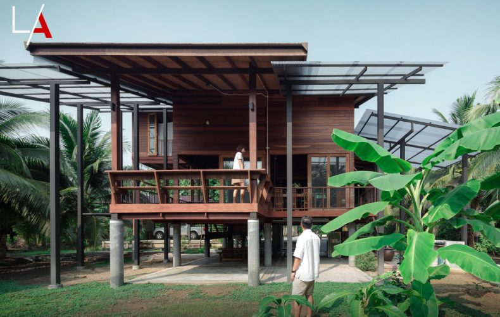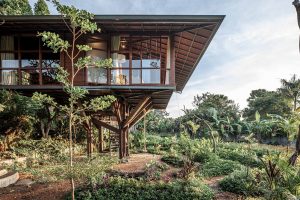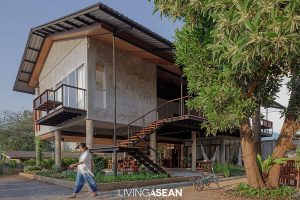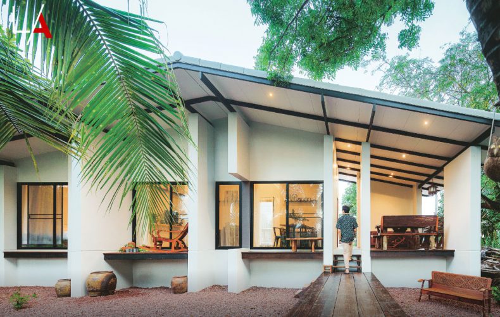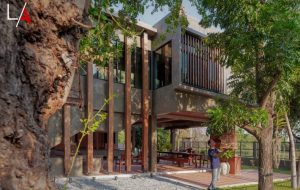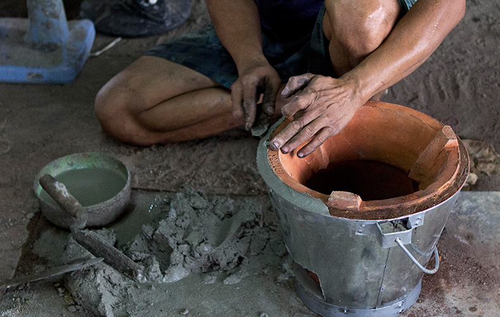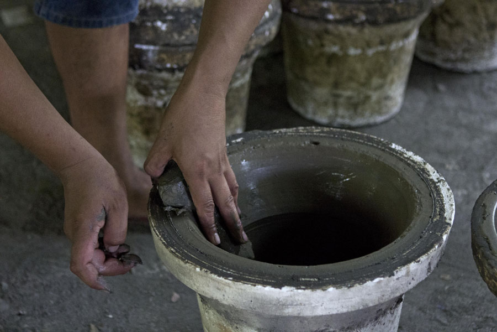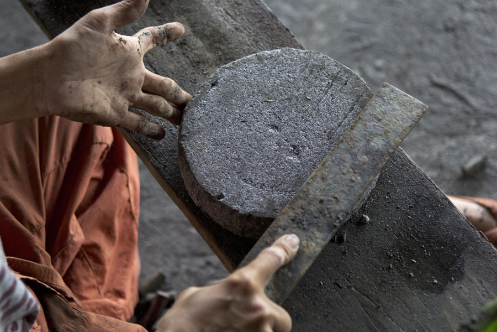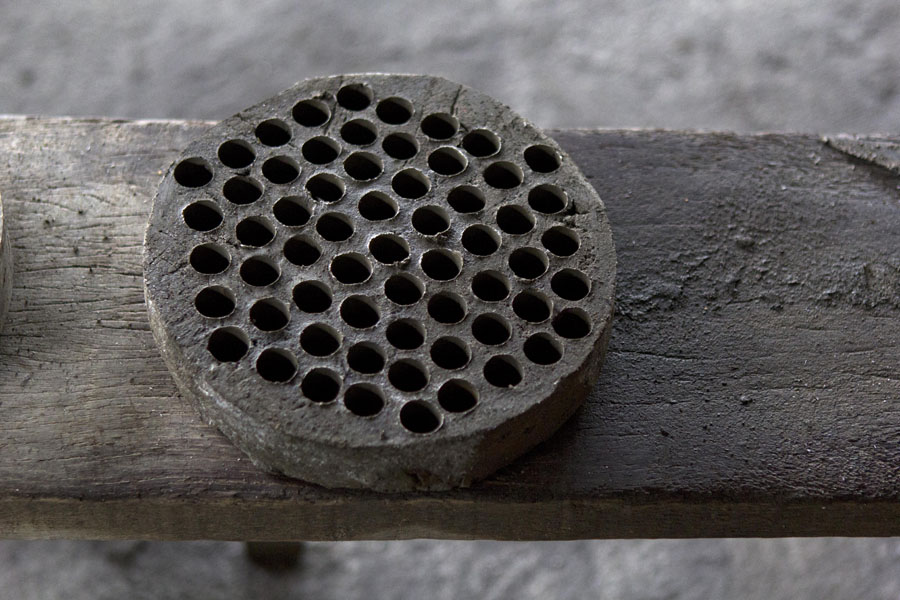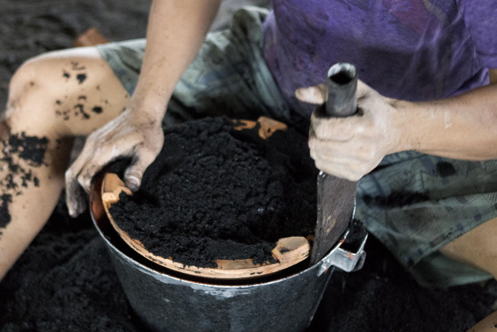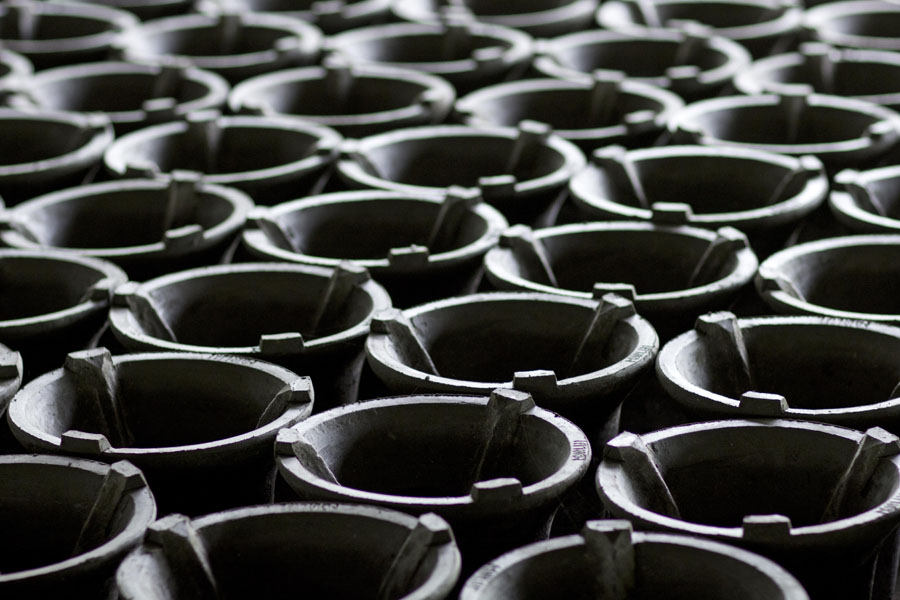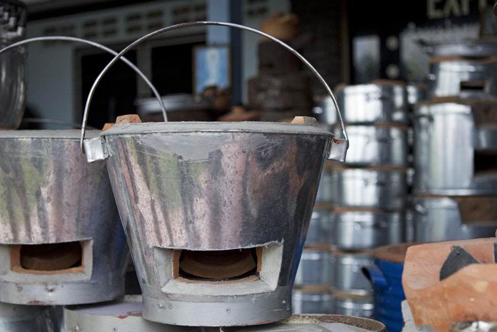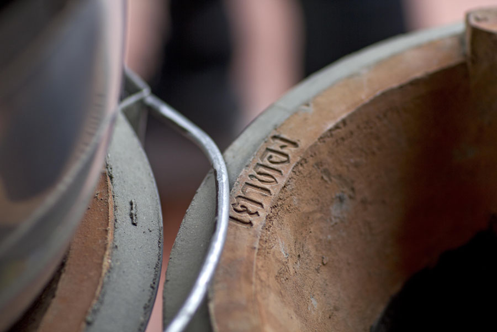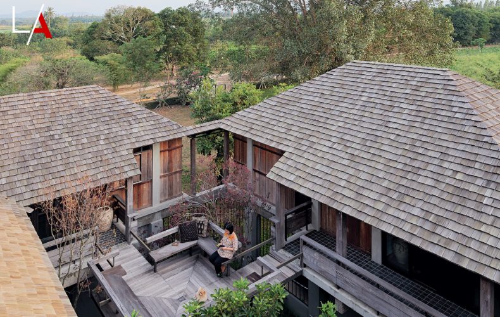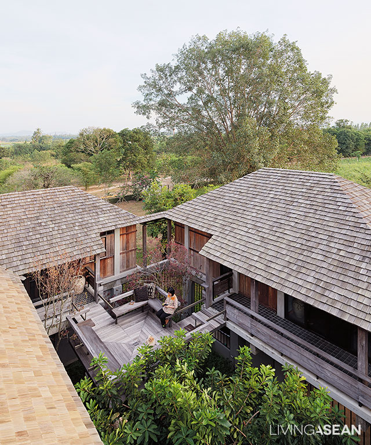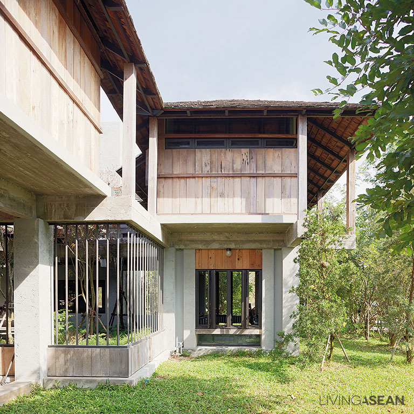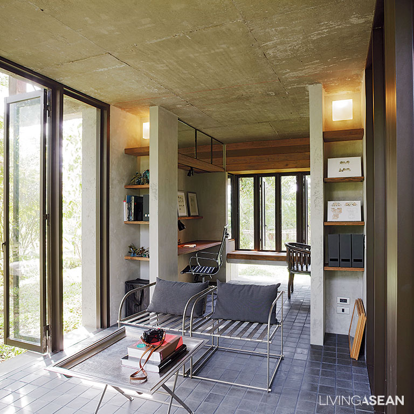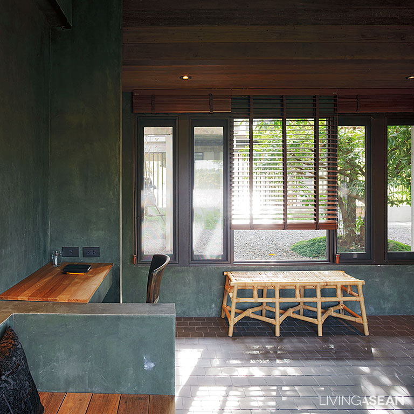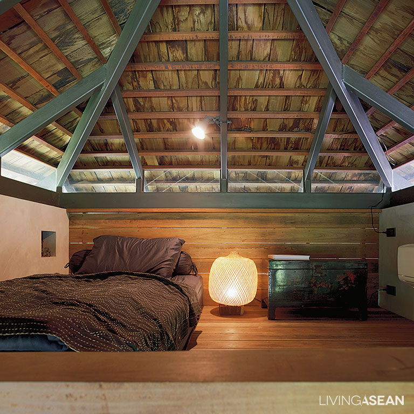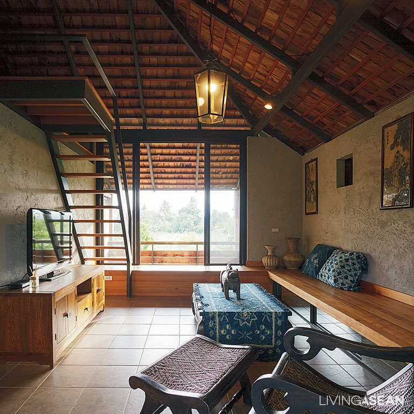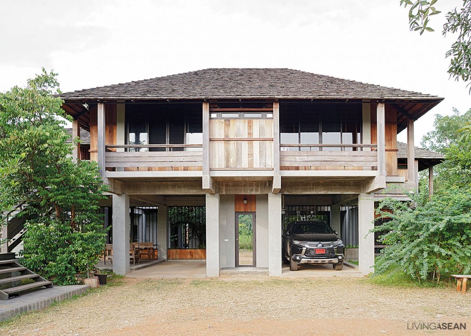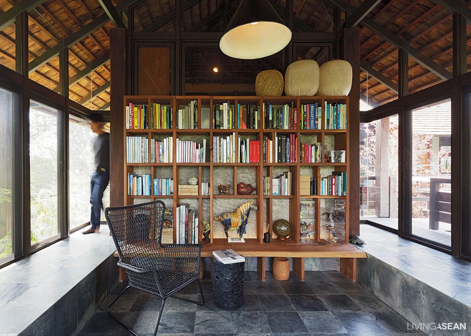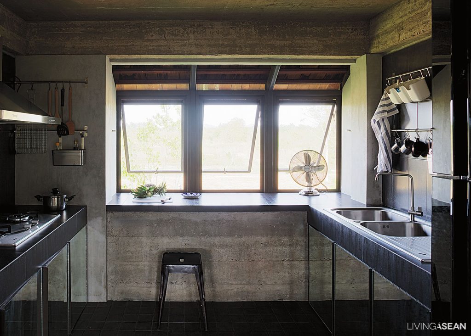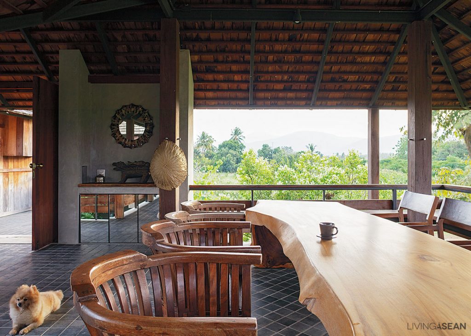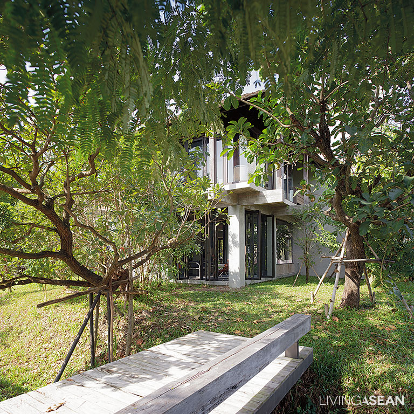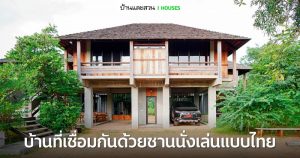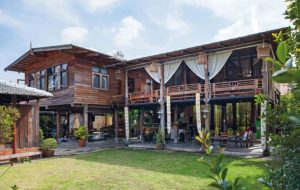/ Ratchaburi, Thailand /
/ Story: Patsiri / English version: Bob Pitakwong /
/ Photographs: Soopakorn Srisakul / Styling: Worawat /
This wooden house among the trees is literally a breath of fresh air. It’s situated in Damnoen Saduak, a district of Ratchaburi made famous by abundant fruit farms and a vibrant river market. Here, the secrets to peaceful, comfortable living lies in a healthy ecosystem that provides a respite from the hustle and bustle of the city. Reclaimed timber adapted for new use gives it a rustic feel. The house is built mostly of old wood recycled from much older homes. It stands canopied by overhanging trees alongside water channels for crop irrigation. Together they act as engine that drives natural ventilation keeping the home nice and cool all year round. With a house like this, who needs air conditioning?
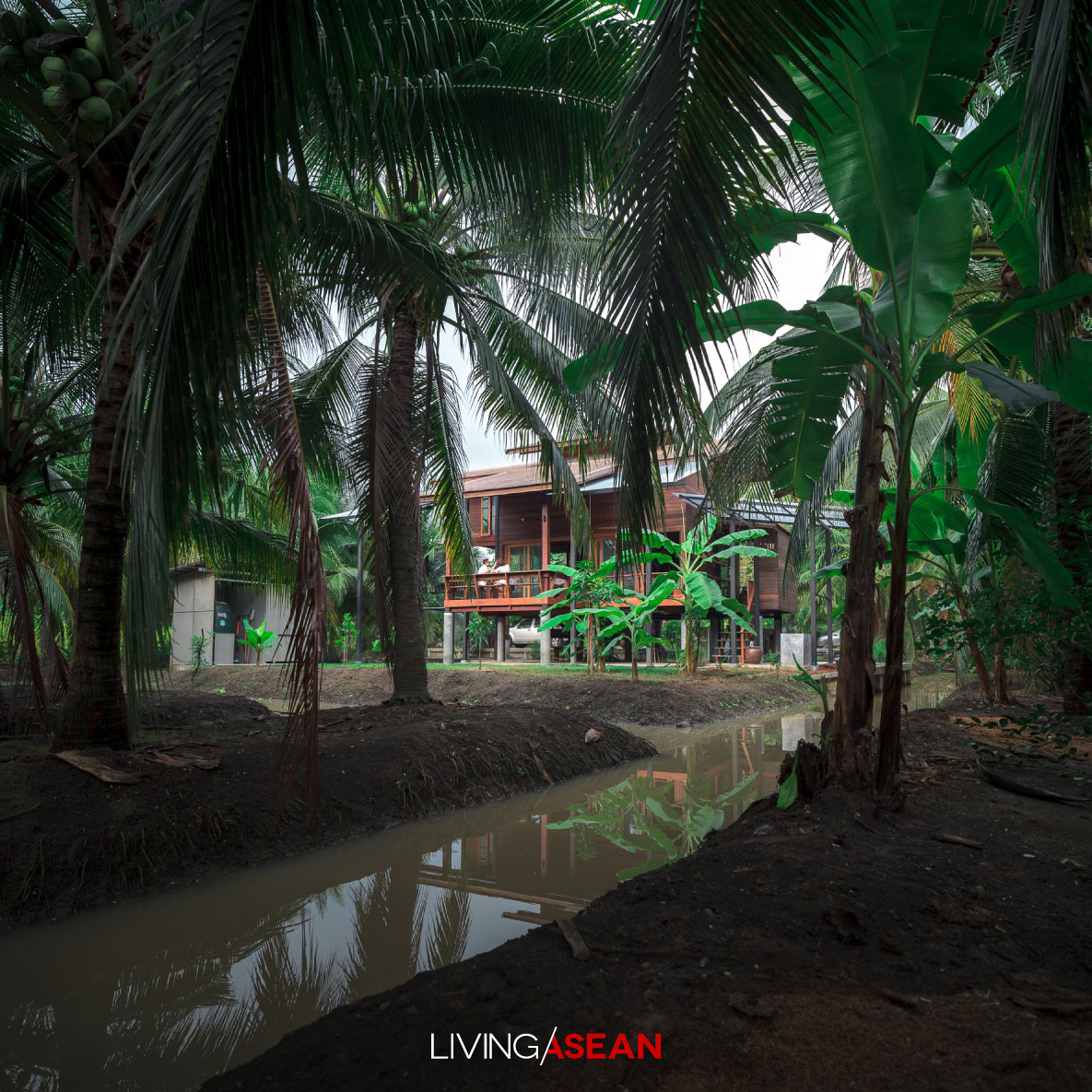
Since its heyday in the mid-1900s, the Damnoen Saduak Canal has served as a major route for water transport in this part of Ratchaburi. Traditionally, wooden homes were built mostly at the water’s edge, while properties lying further inland were used for agriculture.
This 7-Rai piece of land (a little shy of 3 acres) has been home to thriving fruit orchards for several decades. The wooden house now in the hands of the family’s fourth generation was recently restored to all its former glory. In the process, small portions of the water channels were filled in to make room for a new contemporary home.

Originally, the family had planned to turn it into a small one-bedroom home. But after a consult with the architectural firm Studio Miti, they were convinced that house-on-stilts design, something slightly bigger, was the only way forward.
The decision in favor of a stilt home was a prudent thing to do since the area has experienced flooding in the past. By using tall timber posts and beams, they were able to create a 112-square-meter home plan with double height ceilings.
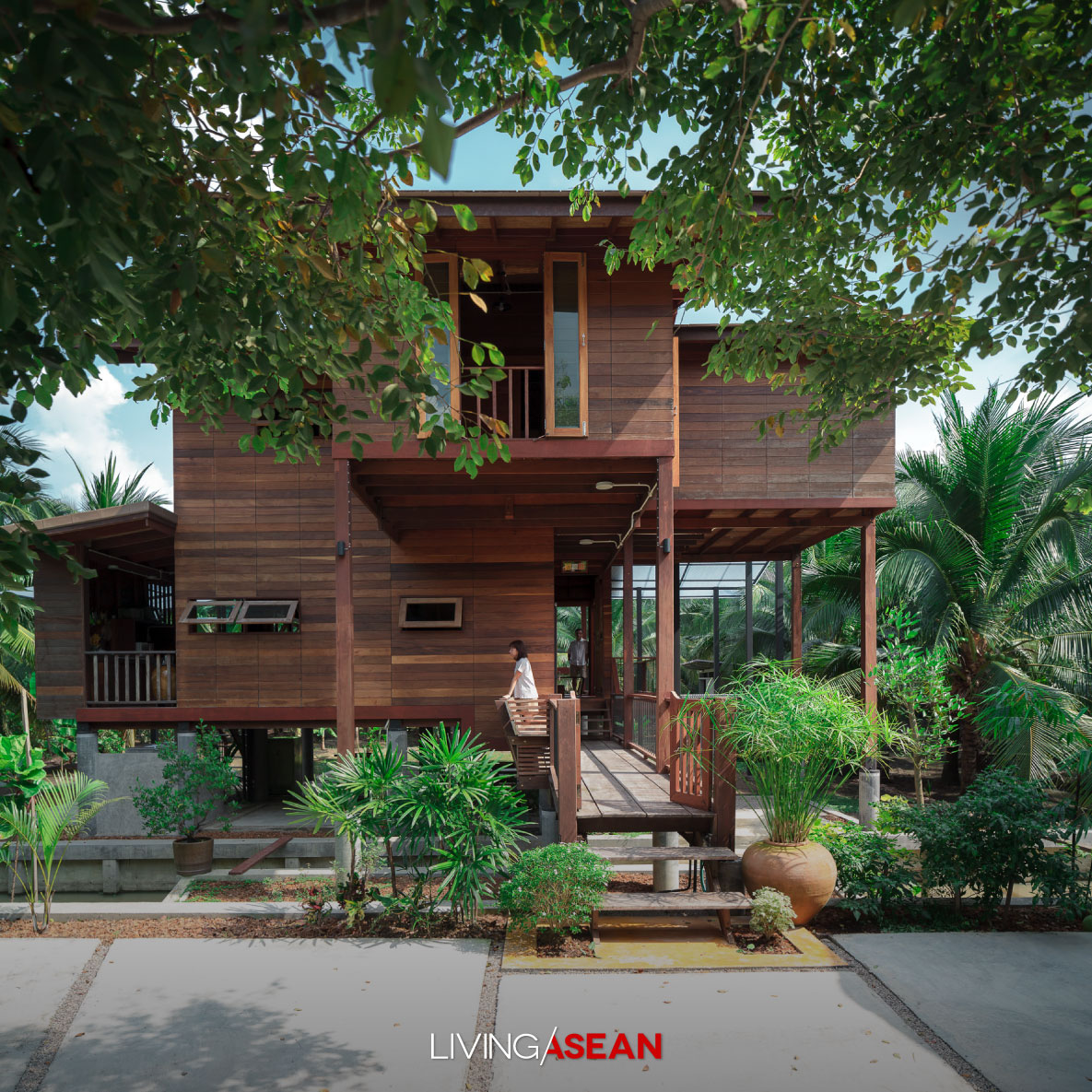
The hardwood floor is elevated on concrete poles for stability and good ventilation in the lower space under the house. At the same time, weathered wood adds the rough texture and rustic feel to the overall superstructure.
This is especially true for the external envelope built of a captivating mix of reclaimed timber. The list includes Praduak (scientific name: Pterocarpus soyauxii) which is preferred for its bright reddish orange color, Mai Daeng or Ironwood (Xylia xylocarpa), and Mai Yang (Dipterocarpus alatus), which is light brown in color.
Nothing goes to waste. Where appropriate, shorter wall planks are used to add warmth and charm to interior living spaces.
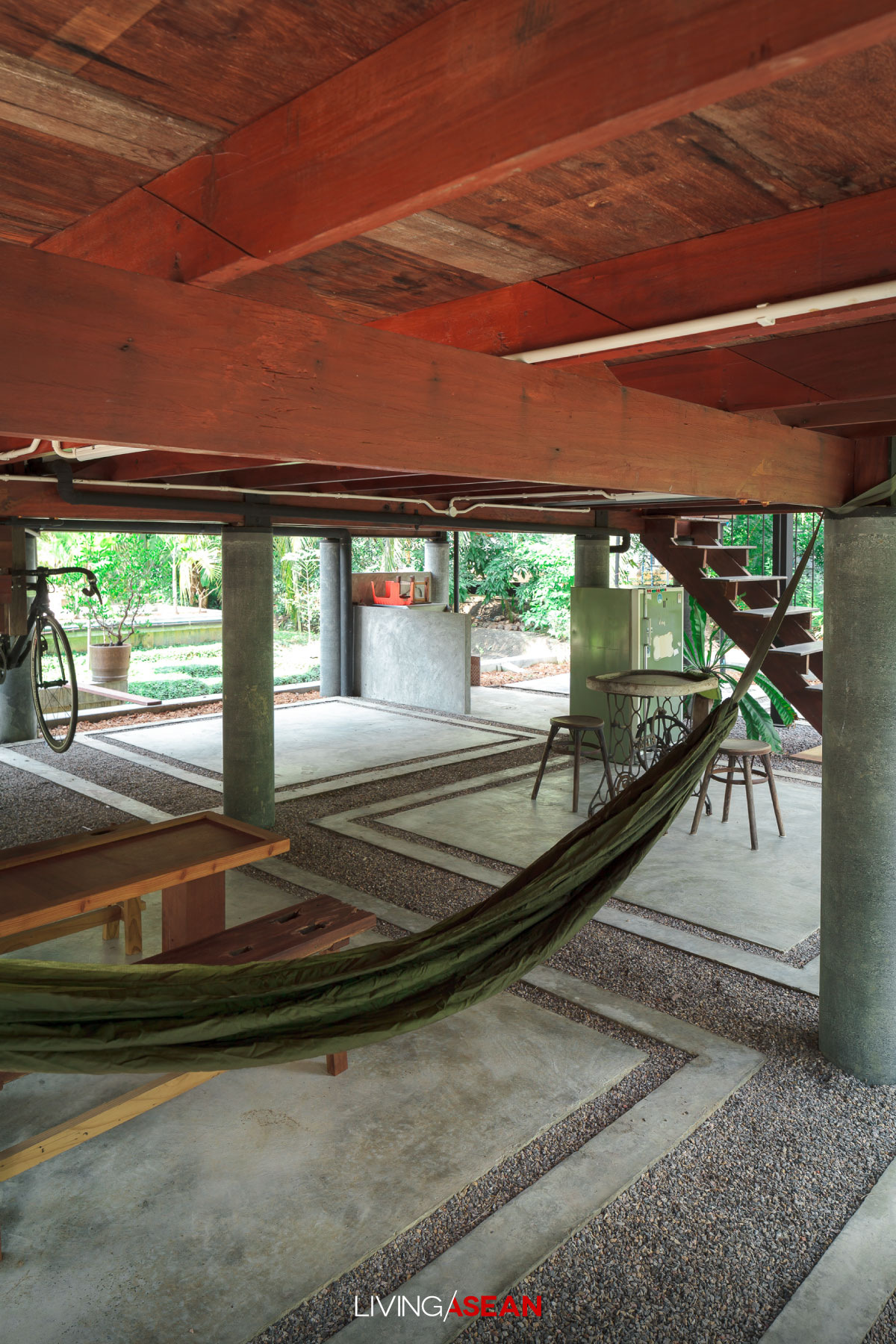
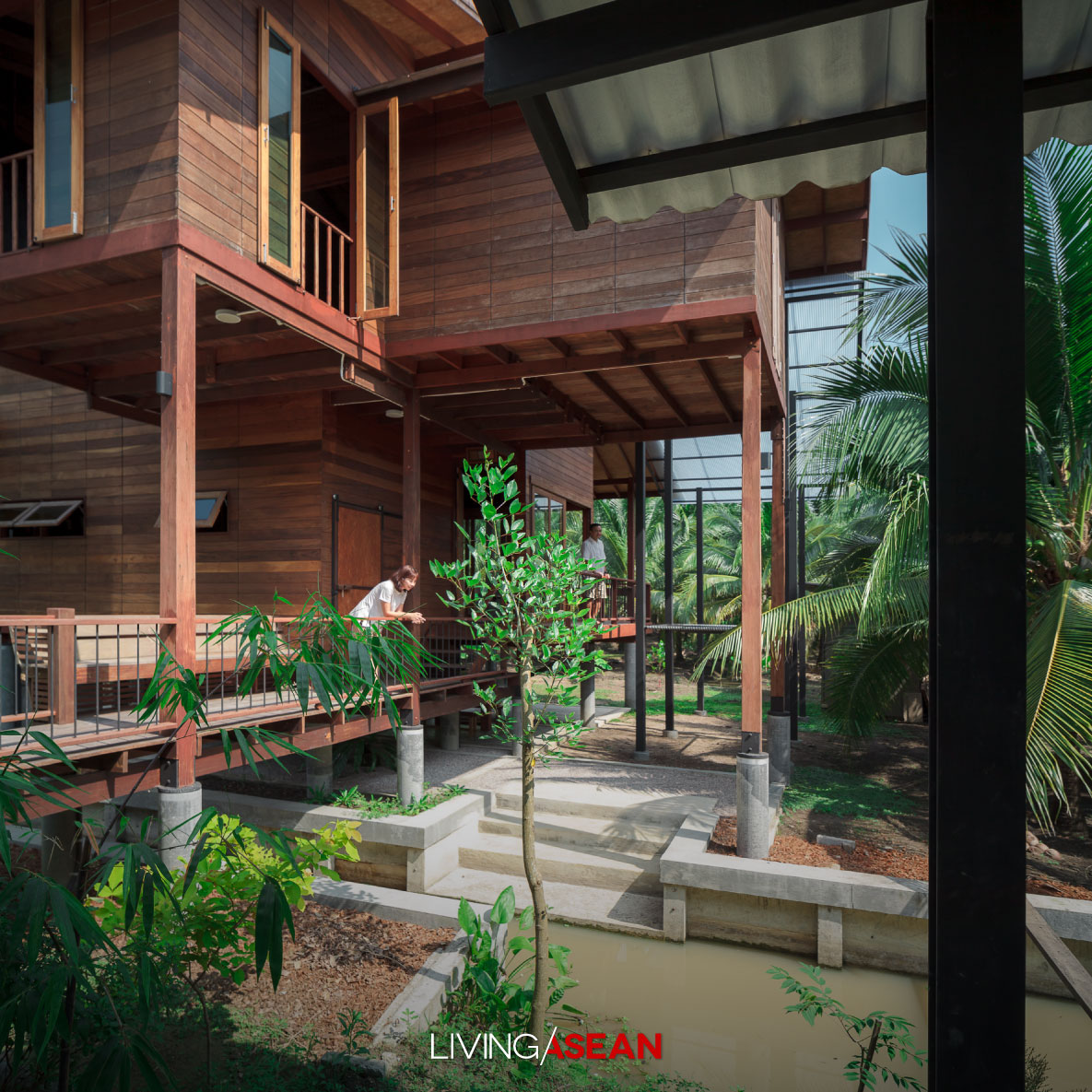
Taken as a whole, it’s an open-concept house plan that’s just right for a small family’s lifestyle needs. The home is parred down and simple with no unnecessary features.
There is no guest reception area in the true sense of Western residential design. Instead, what is lacking is compensated for by a roomy communal space with a good-sized wooden table in the middle of the room. It fulfills multiple functions as a living room, dining room and space for relaxation and interactions within the family.
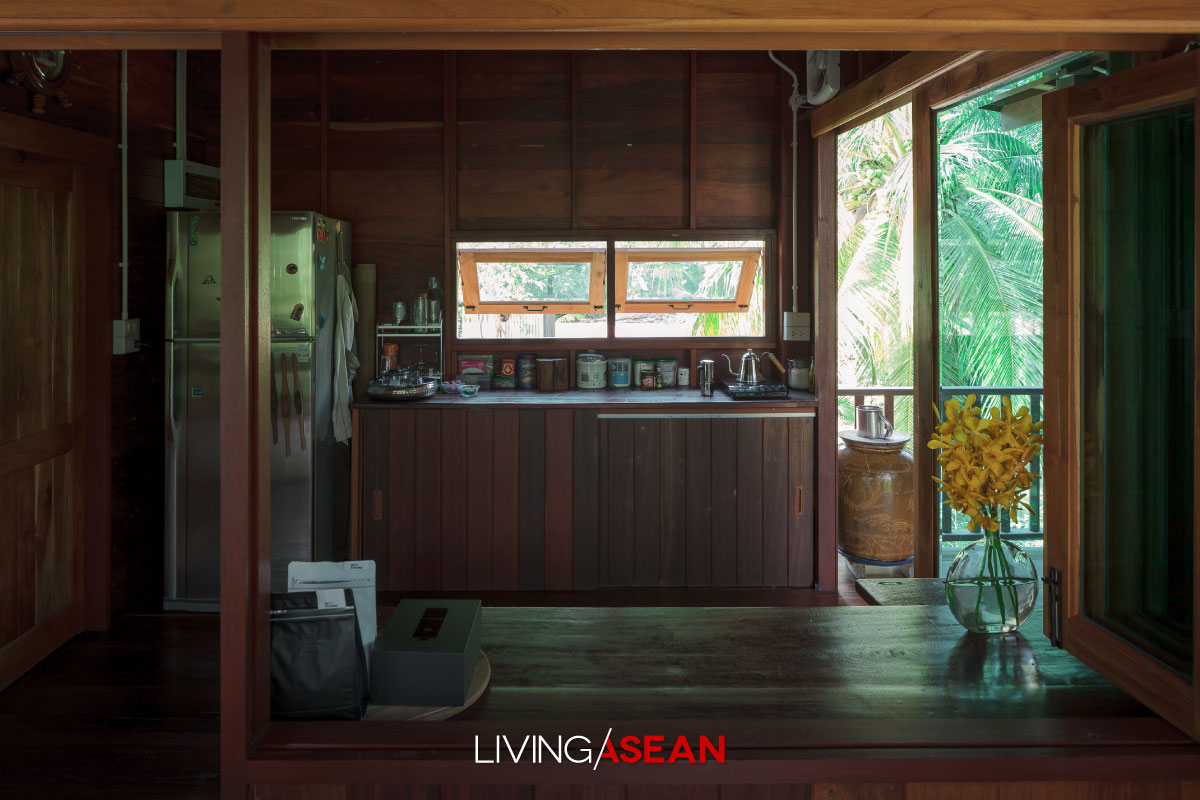
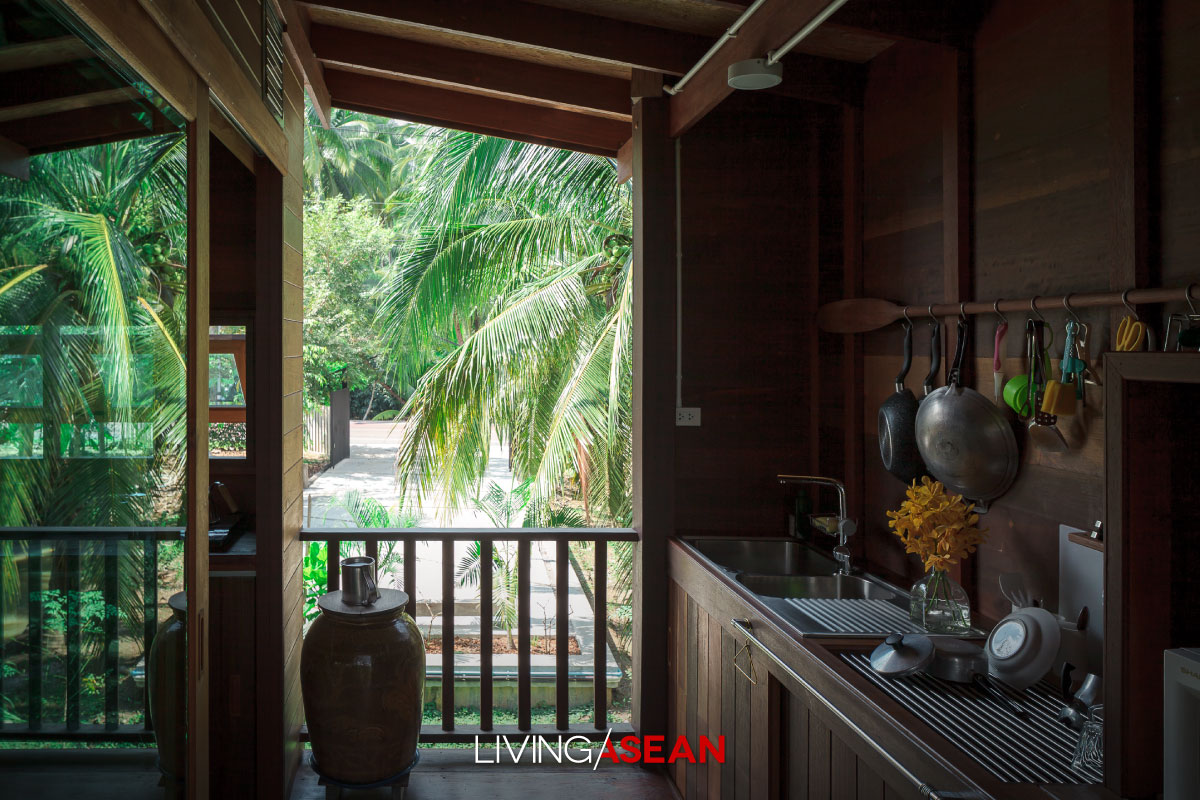
For practical reasons, the kitchen formerly at the rear of the house has been moved to the open lower floor that’s made suitable for traditional Thai cooking. It’s an easy hack to get rid of food smells fast.
Only a pantry with necessary food, dishes and utensils are kept upstairs, where the focus is more on making light meals, coffee and other beverages. It’s separated from the living area by roll-away partitions that can open to circulate air when needed.
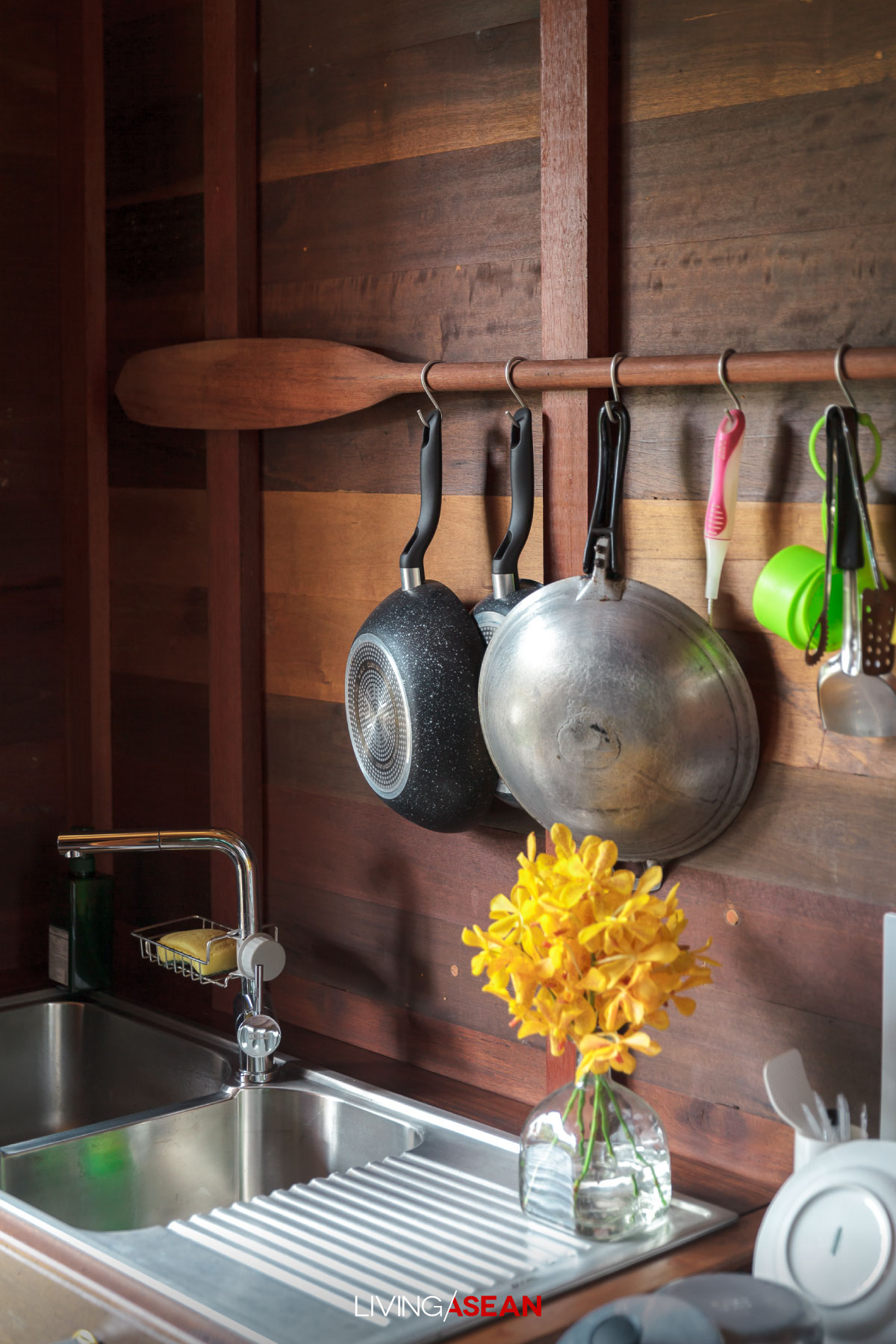
The wooden house has two bedrooms made especially relaxing by a monochromatic color scheme. A nexus between old-world charm and a calm, clutter-free life, each room has a mattress on a wooden platform canopied by a fine net to keep mosquitoes away. They are so well-ventilated that there’s no need for air conditioning.
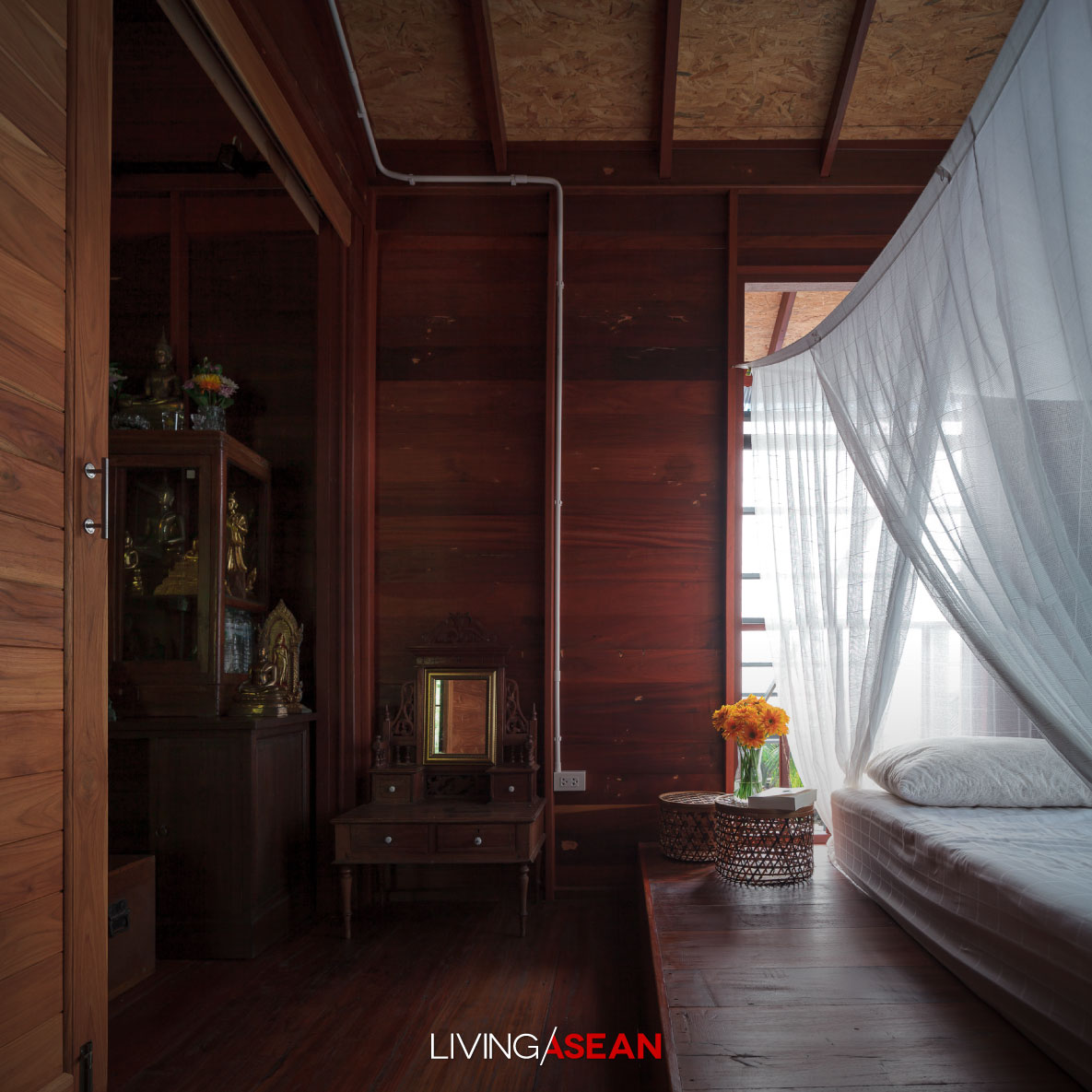
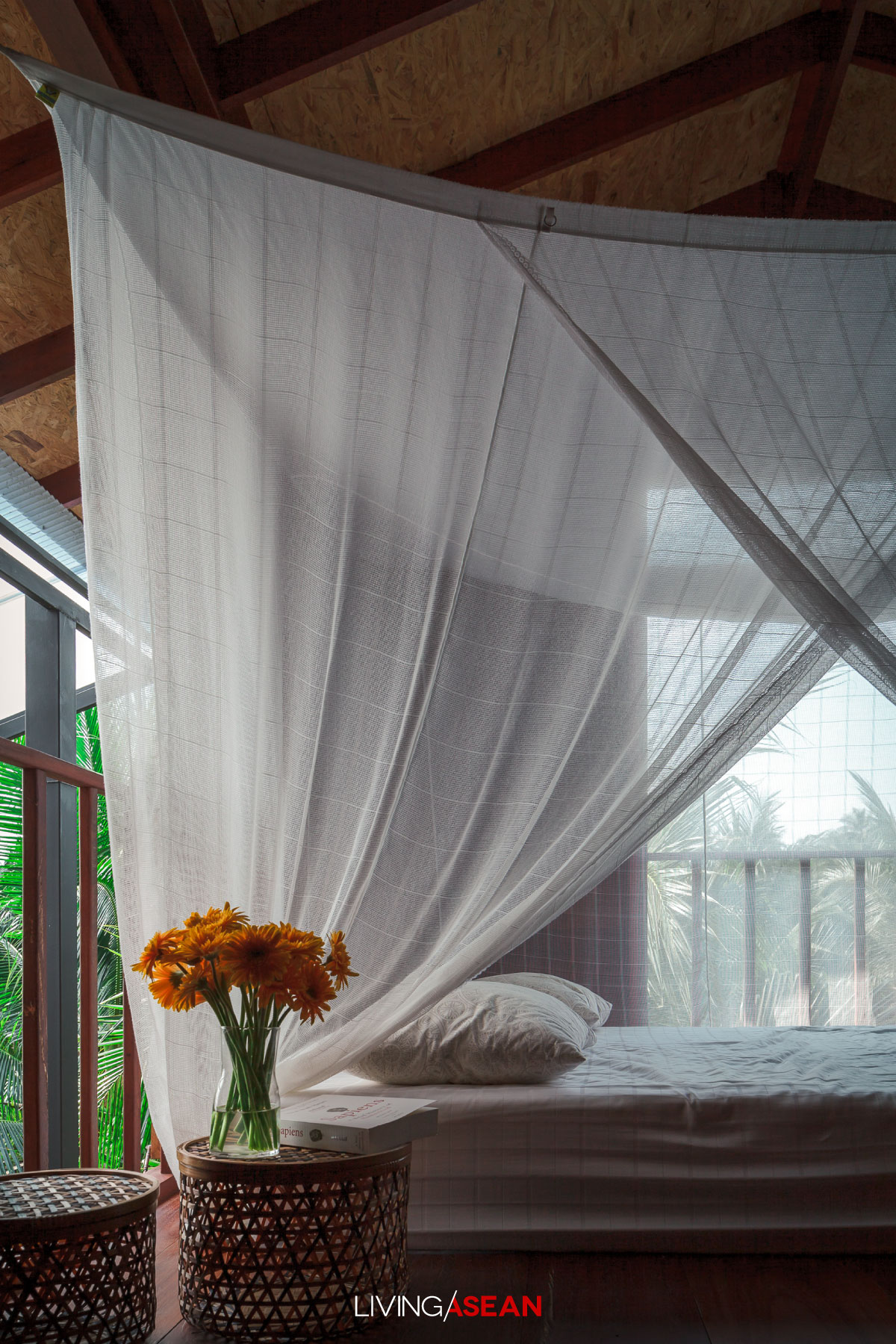
Wood offers many benefits as a building material. It doesn’t reflect or store heat very well, which results in hardwood floors not getting much hot in summer. This makes it comfortable to spend daylight hours in the shady space on the ground floor.
When evening comes, a gentle wind helps cool the home down even further. Otherwise, simple fans will do the trick. Outside, a canopy of overhanging trees and water channels make the home environment calm and peaceful. Come rain or come shine, roof eaves with extended overhangs protect the interior from the elements.
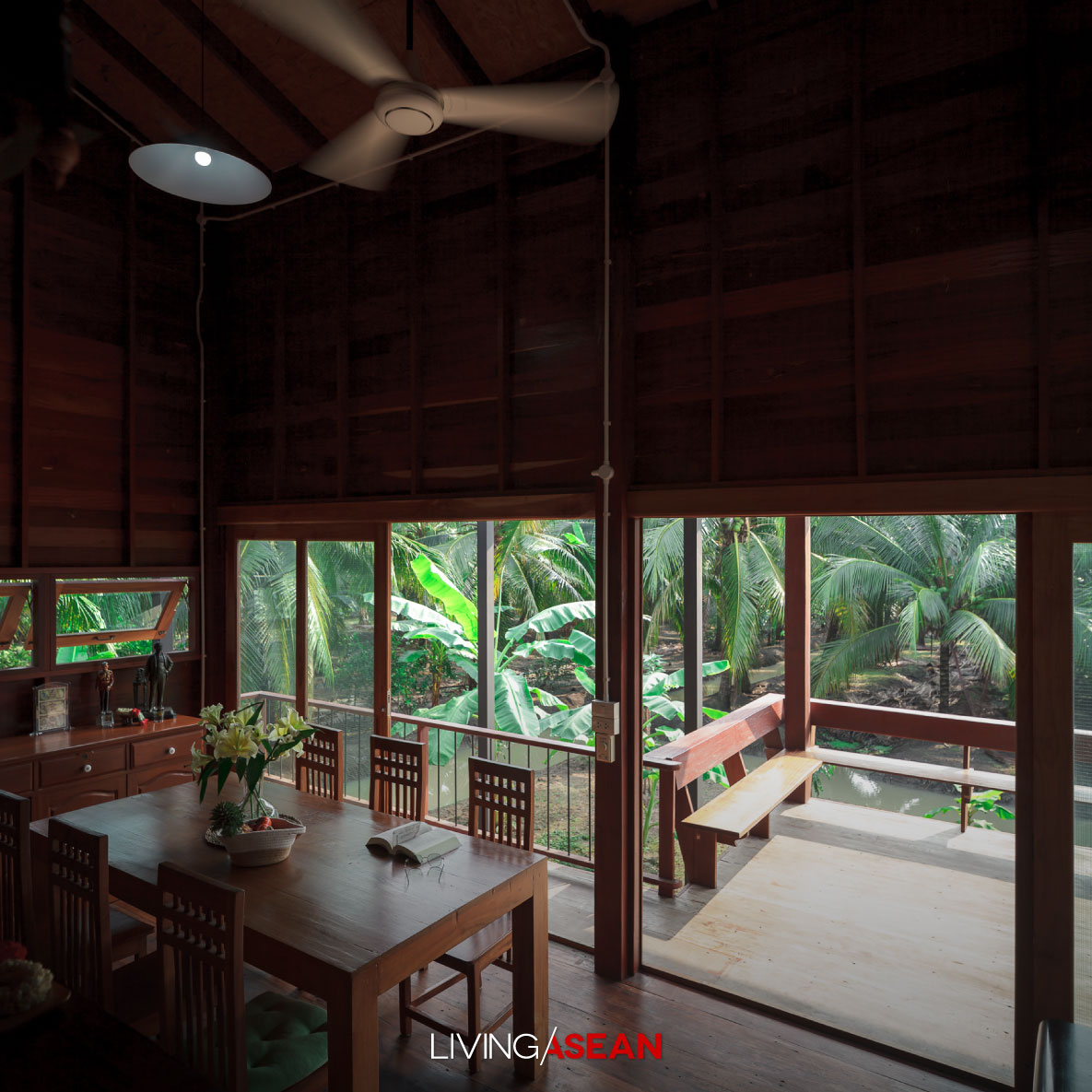
Bottom line. It’s a design that make economic sense. As timber prices continue on the rise, the cost of building a home also increases at an alarming rate. Here, though, the architect is able to overcome the limited budget and deliver on his promise.
The result is a contemporary design that relates to its intended function and purpose — an intimate little wooden house amid the enchantment of lush coconut groves.
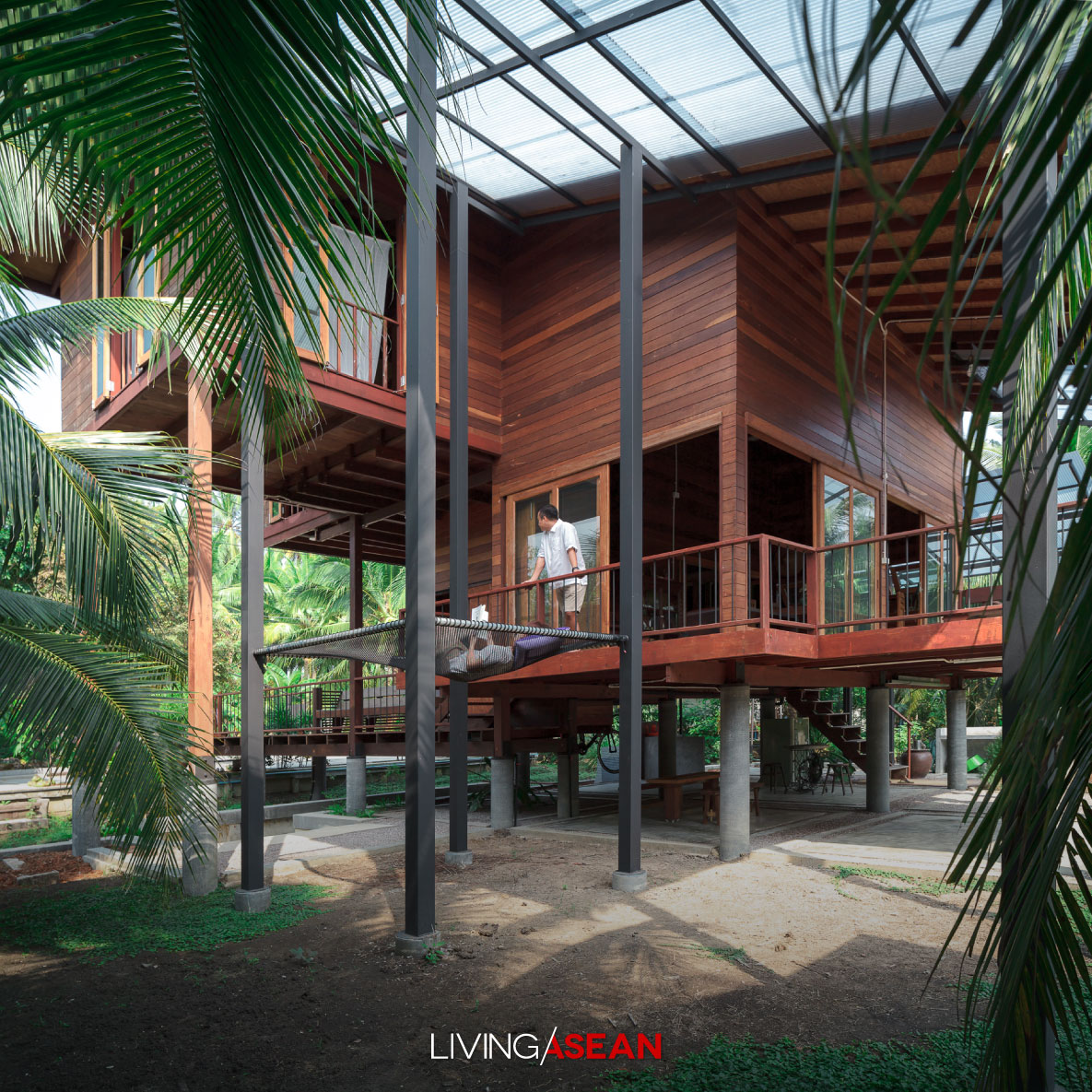
Owner: Veerapus and Nuthapak Thamrongrojanabhat
Architect: Studio Miti
You may also like…

