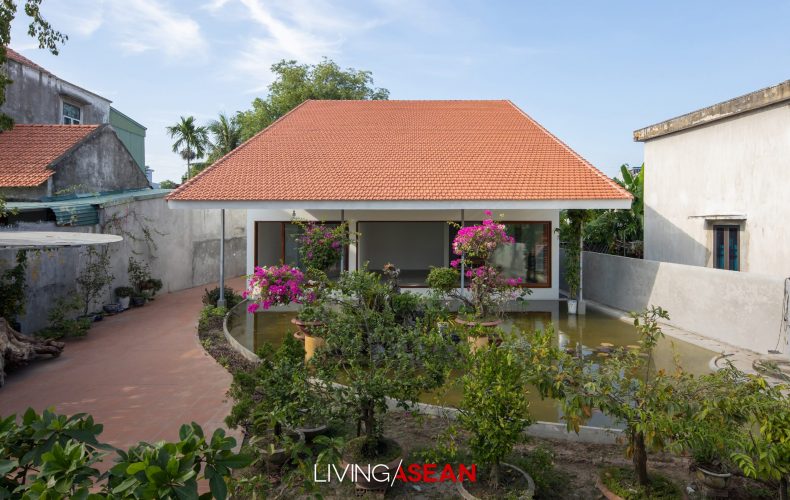/ Quang Yen, Vietnam /
/ Story: Kor Lordkam / English version: Bob Pitakwong /
/ Photographs: Hoang Le, Duc Ngo /
A big roof two-story house in Quang Yen is designed for a large family. Located in Quan Yen, a town in Quang Ninh Province in Vietnam’s Northeast, it’s a collaboration between two design studios, ra.atelier (Gia Thang Pham) and ngo + pasierbinski (Piotr Pasierbinski and Duc Ngo). They were tasked with preserving the existing landscape with a water pond and Tropical garden on it and, at the same time, catering to the lifestyle needs of the homeowners in post-retirement age. The result is a 121-square-meter home that observes the beautiful culture and Tropical climate of Vietnam.
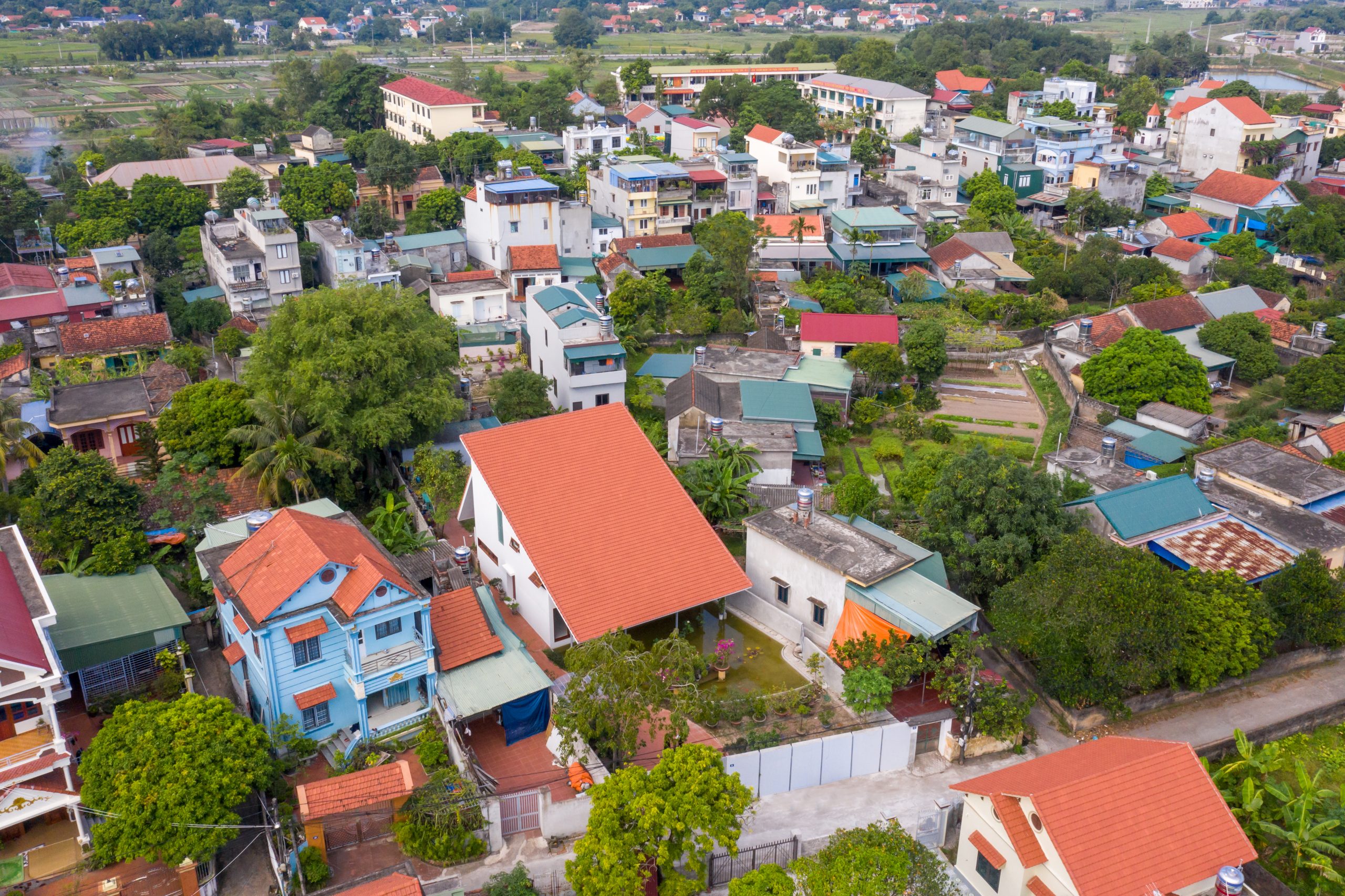
Precisely that translated into maintaining the outdoor space in the state that was in existence at the time as much as they possibly could. This included the outdoor room for planting trees and a flower garden plus spaces for vegetable gardening and a flexible piece of ground for entertaining several houseguests and relatives.
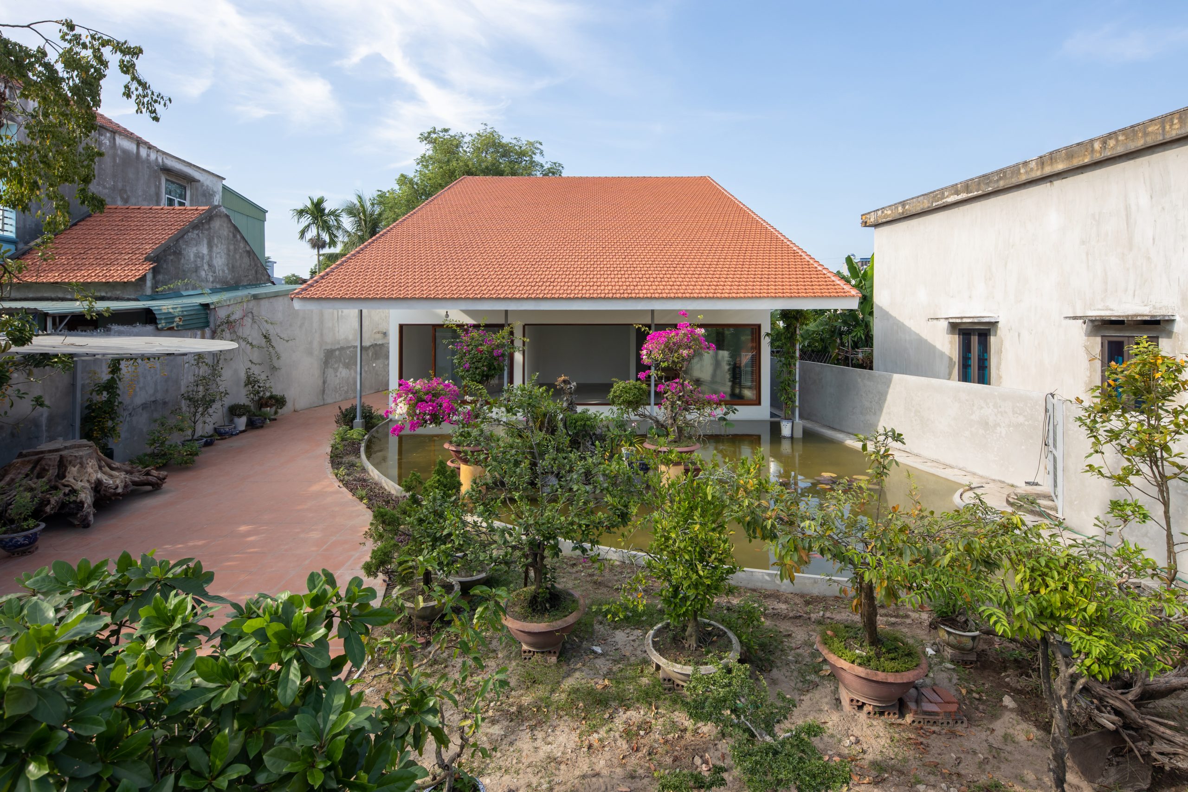
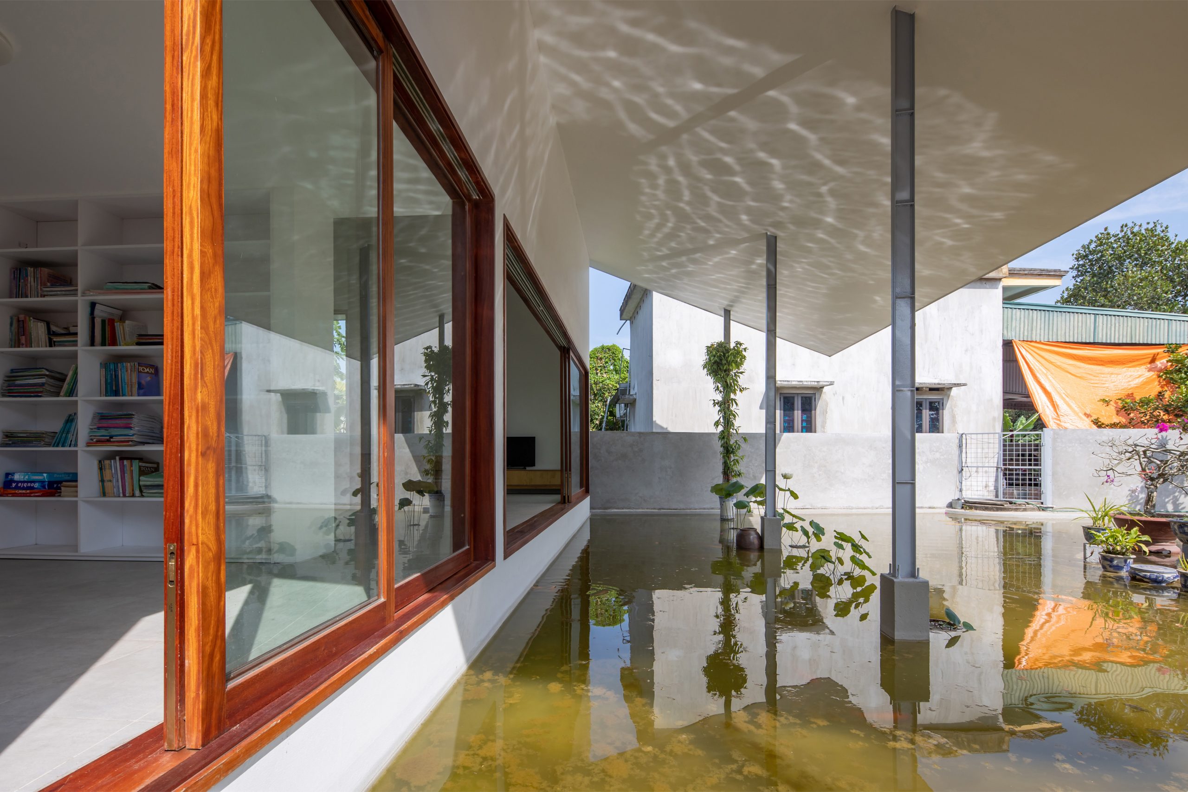
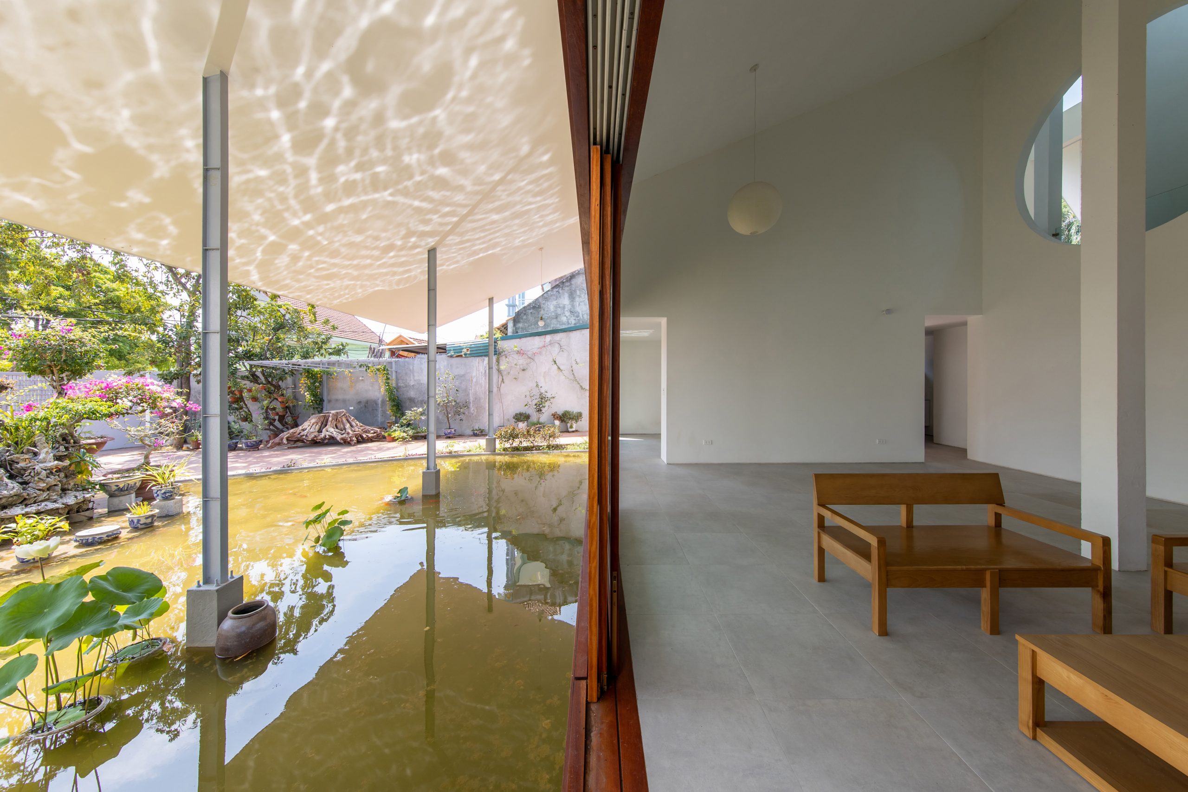
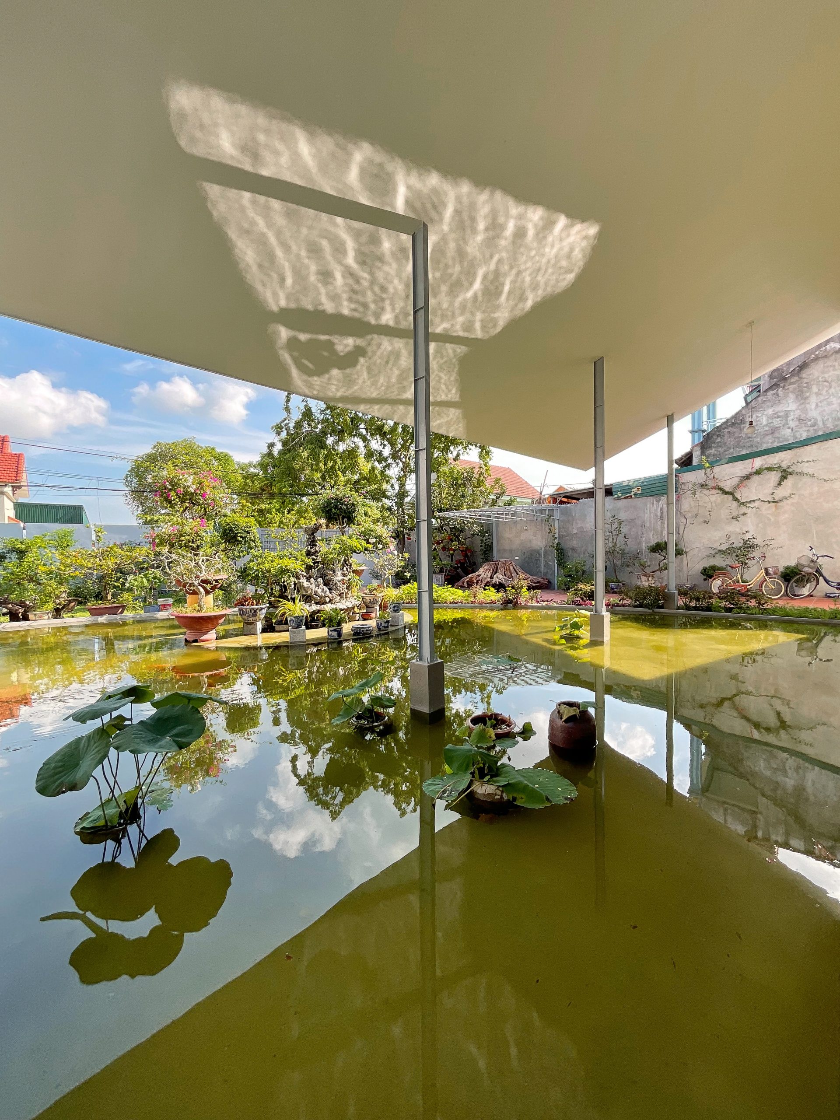
The house is situated on 735 square meters of land (roughly 0.2 acres), shaped like an elongated rectangle with a narrow frontage to the street.
The face of the building stands facing south, overlooking a small semicircle body of water. Nearby a miniature mountain garden décor separates the front yard filled with flowers and bonsai from the backyard that’s reserved for vegetable gardening.
According to the architect, the new house was built exactly where the old house once stood. It’s set slightly toward the back so as to create more room for a veranda projecting in front of the building.
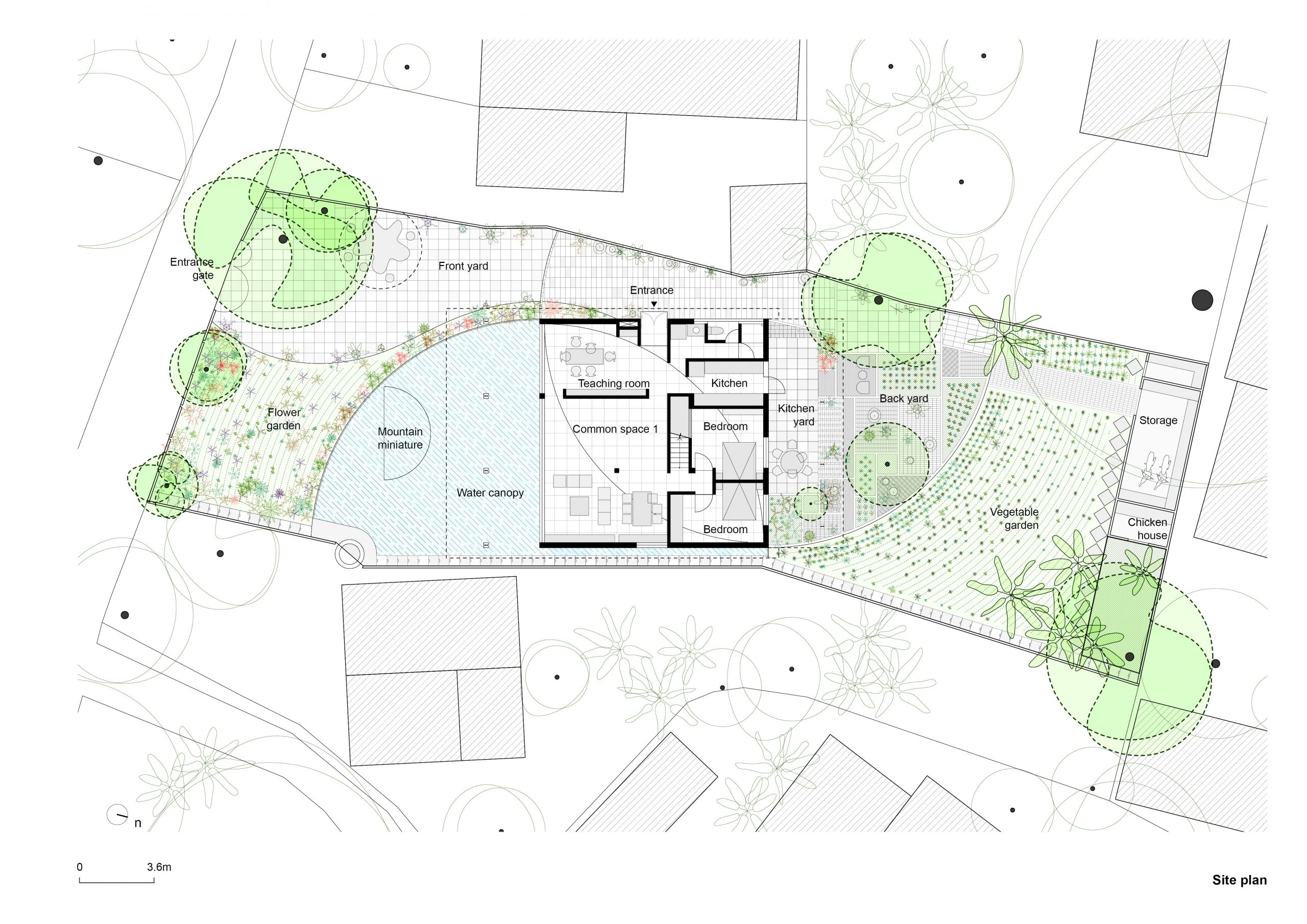
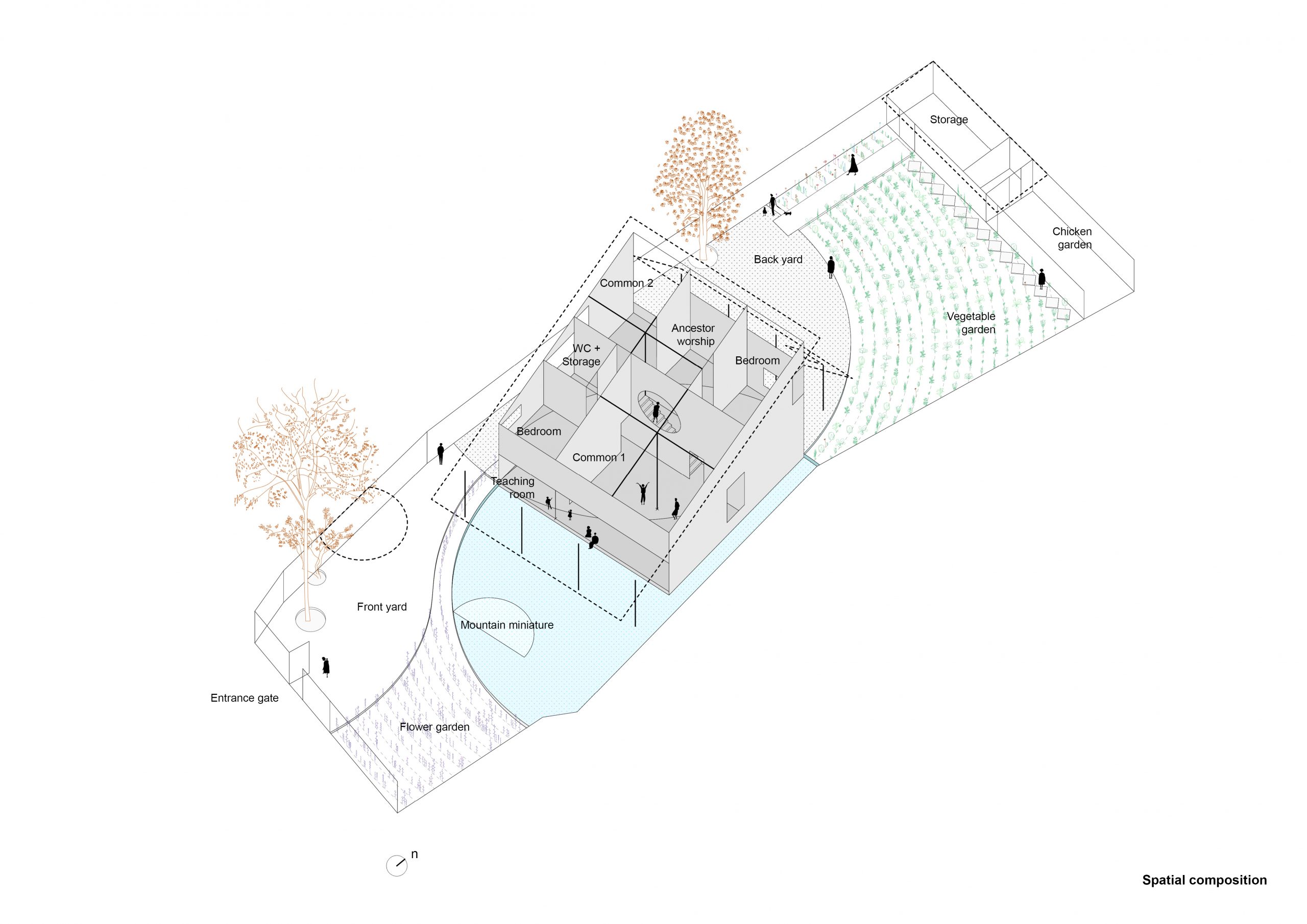
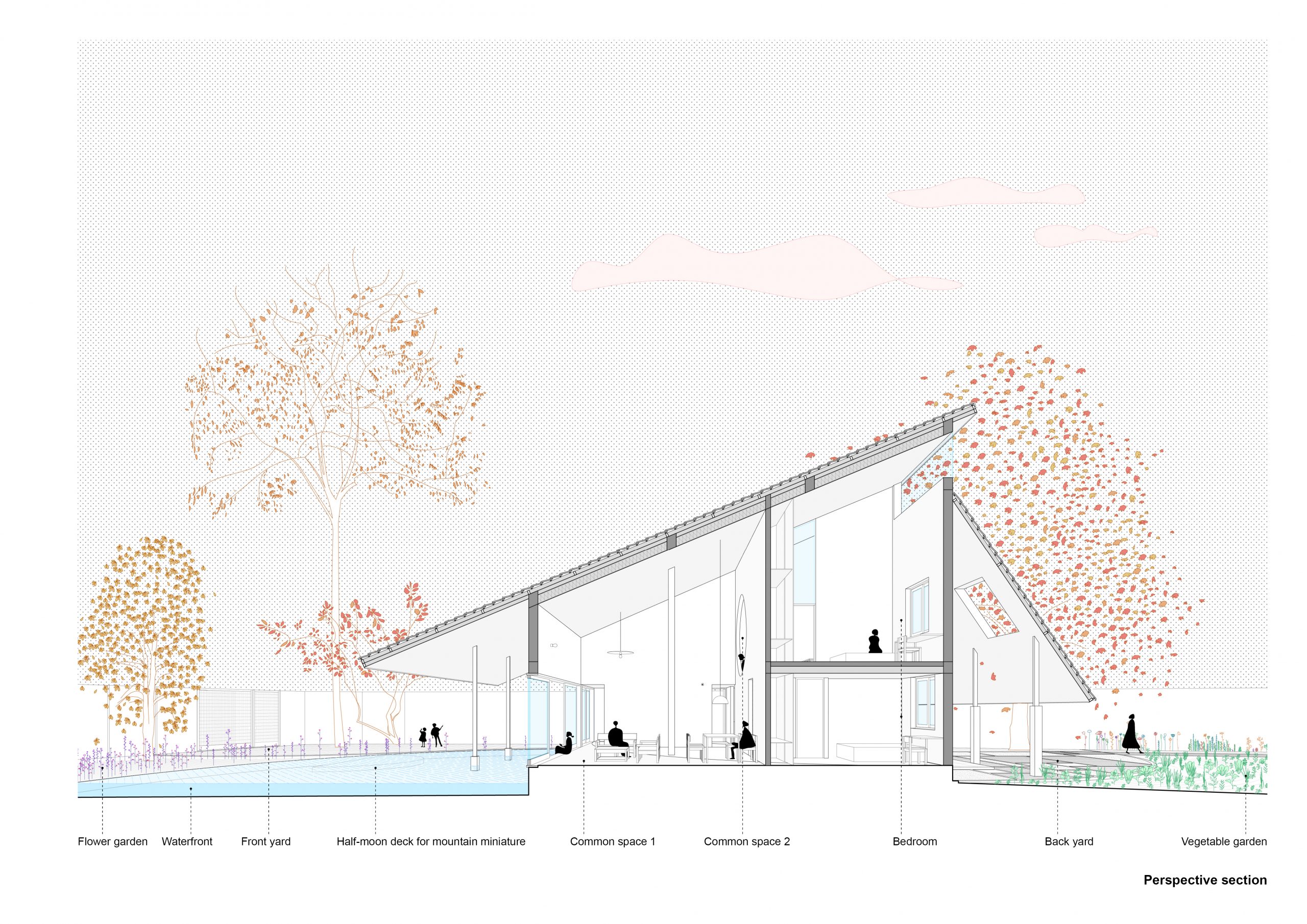
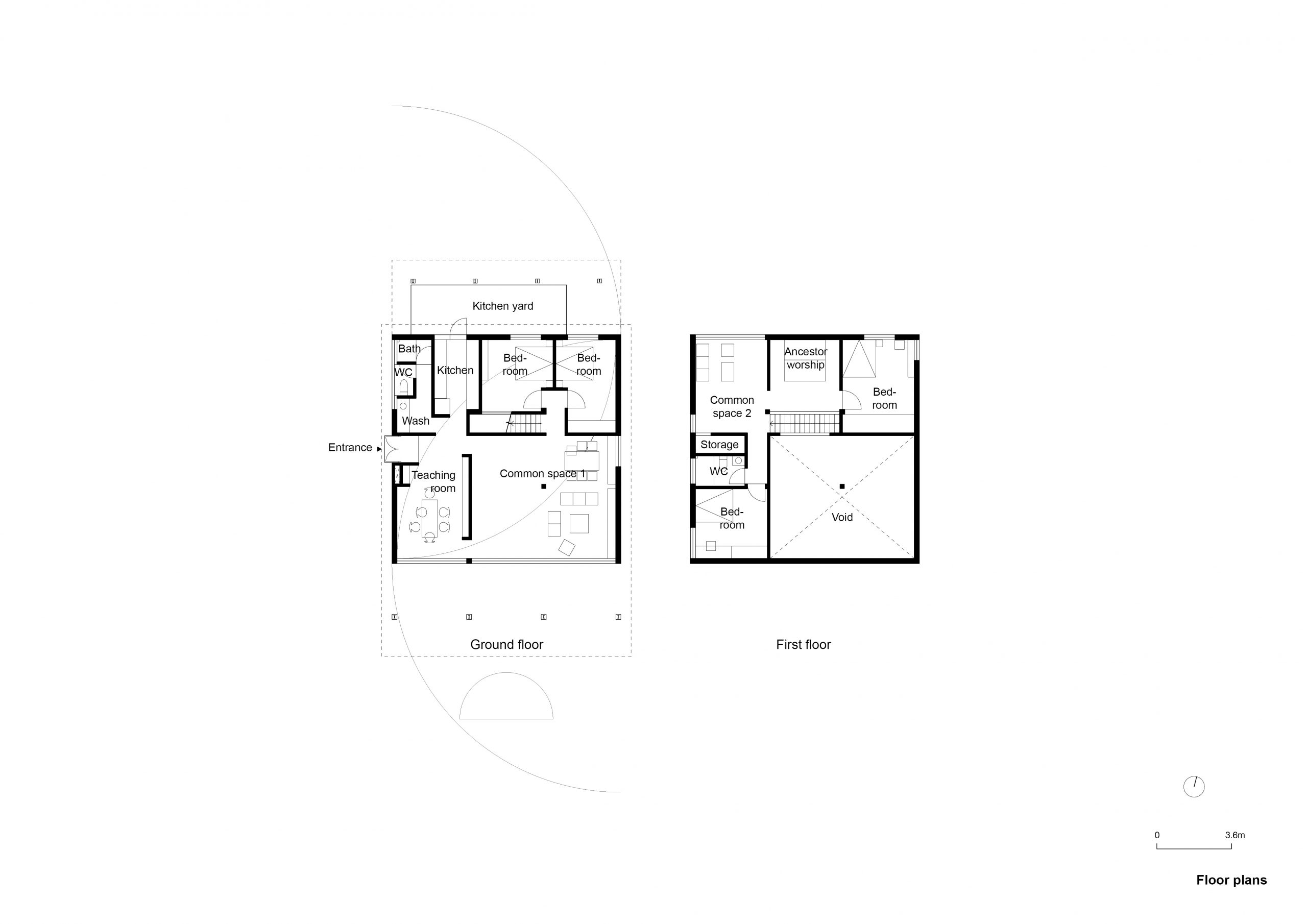
The layout of the house is primarily related to its intended functions. In the big picture, the building has the approximate shape of a cube, the front part of which is reserved for general purposes such as giving lessons to kids in the neighborhood, a common activity for people in post-retirement age.
The back part of the house is quiet and a little more private, with room for a kitchen and bedrooms. Halfway in between lies an uncluttered center hallway made attractive by double-height ceiling design.
Climb a flight of stairs and you come to a more personal center hallway connecting to two bedrooms and an ancestral worship room. It’s a long-established custom in Vietnam to offer veneration to ancestors from whom the family is descended.
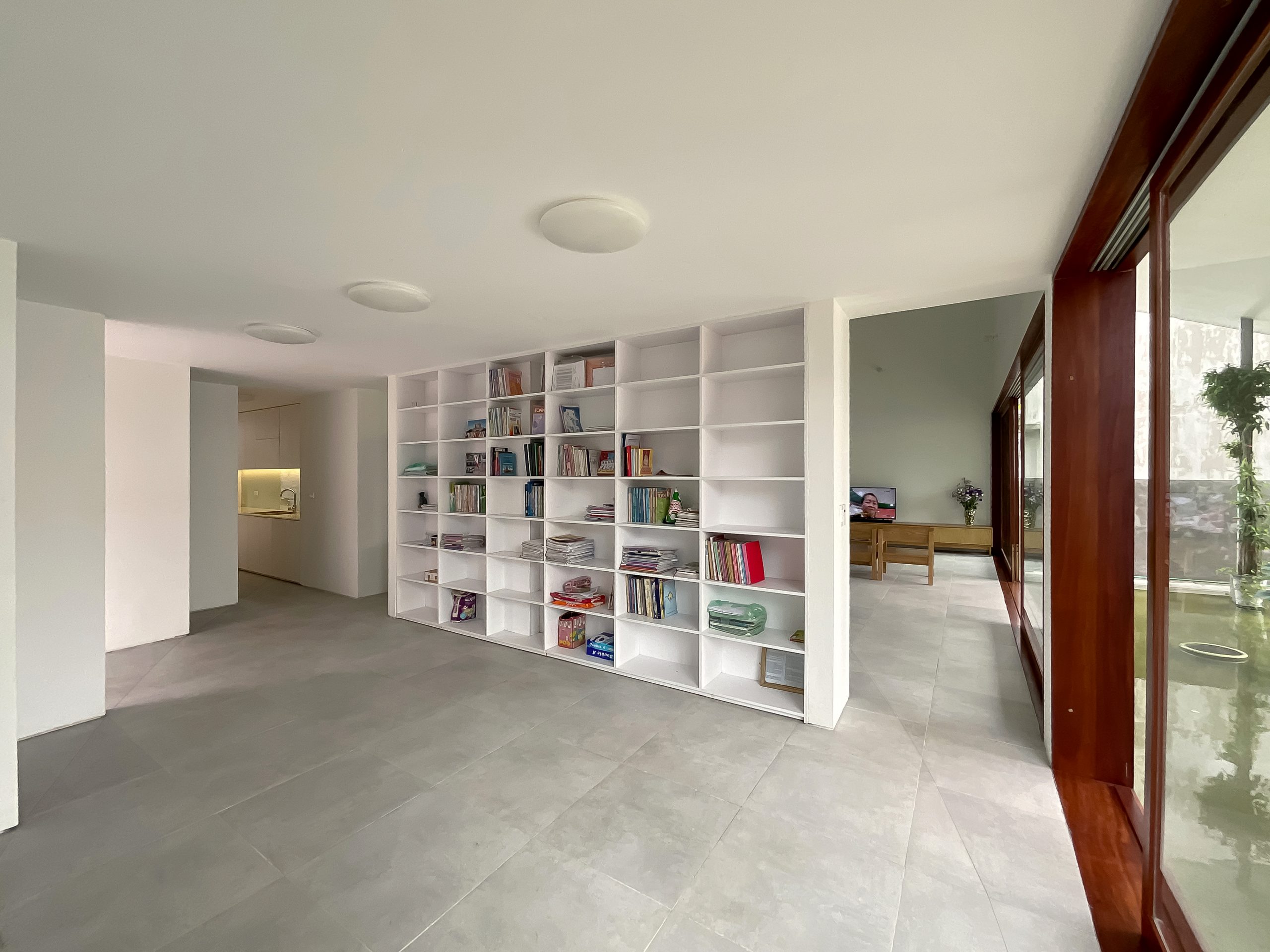
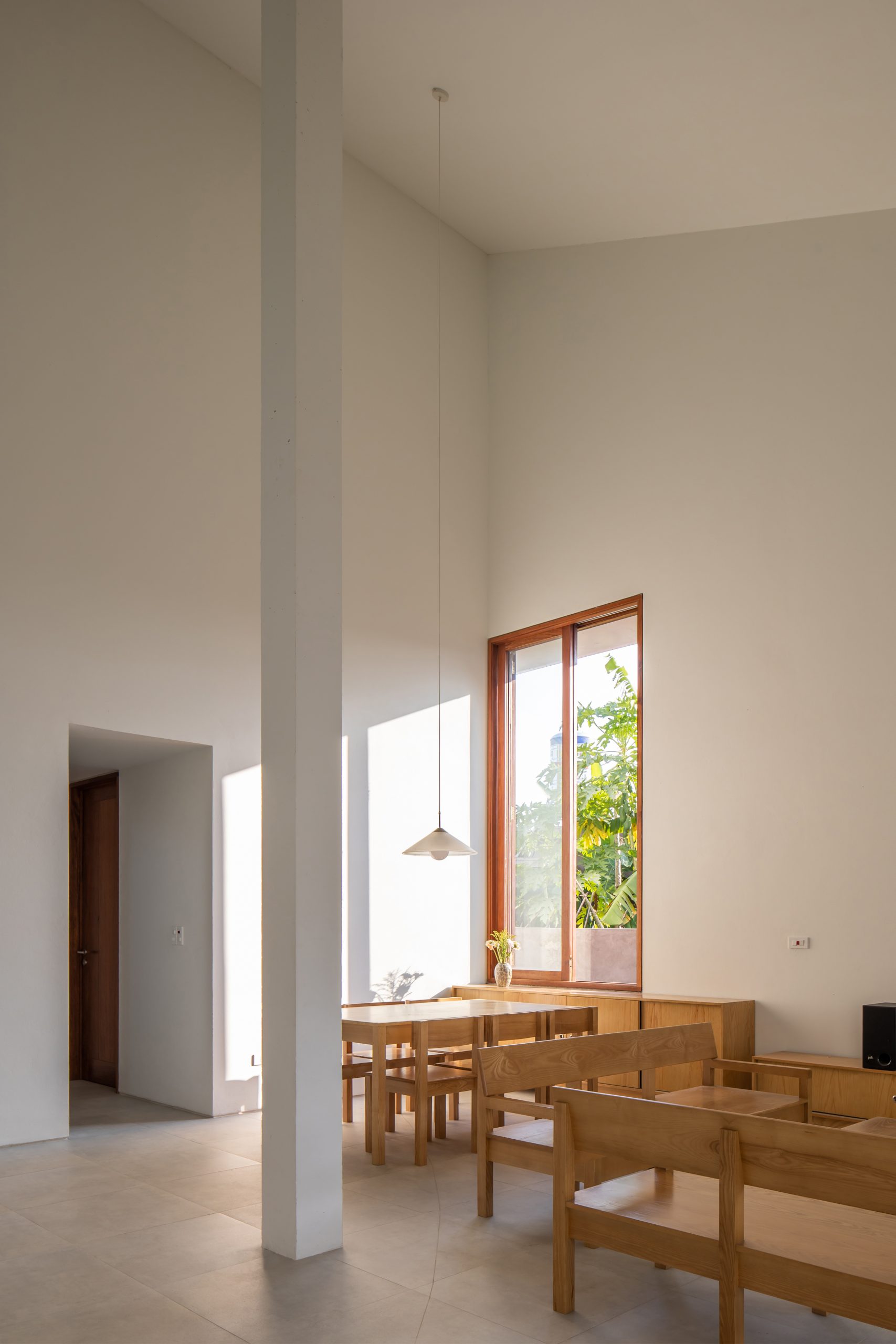
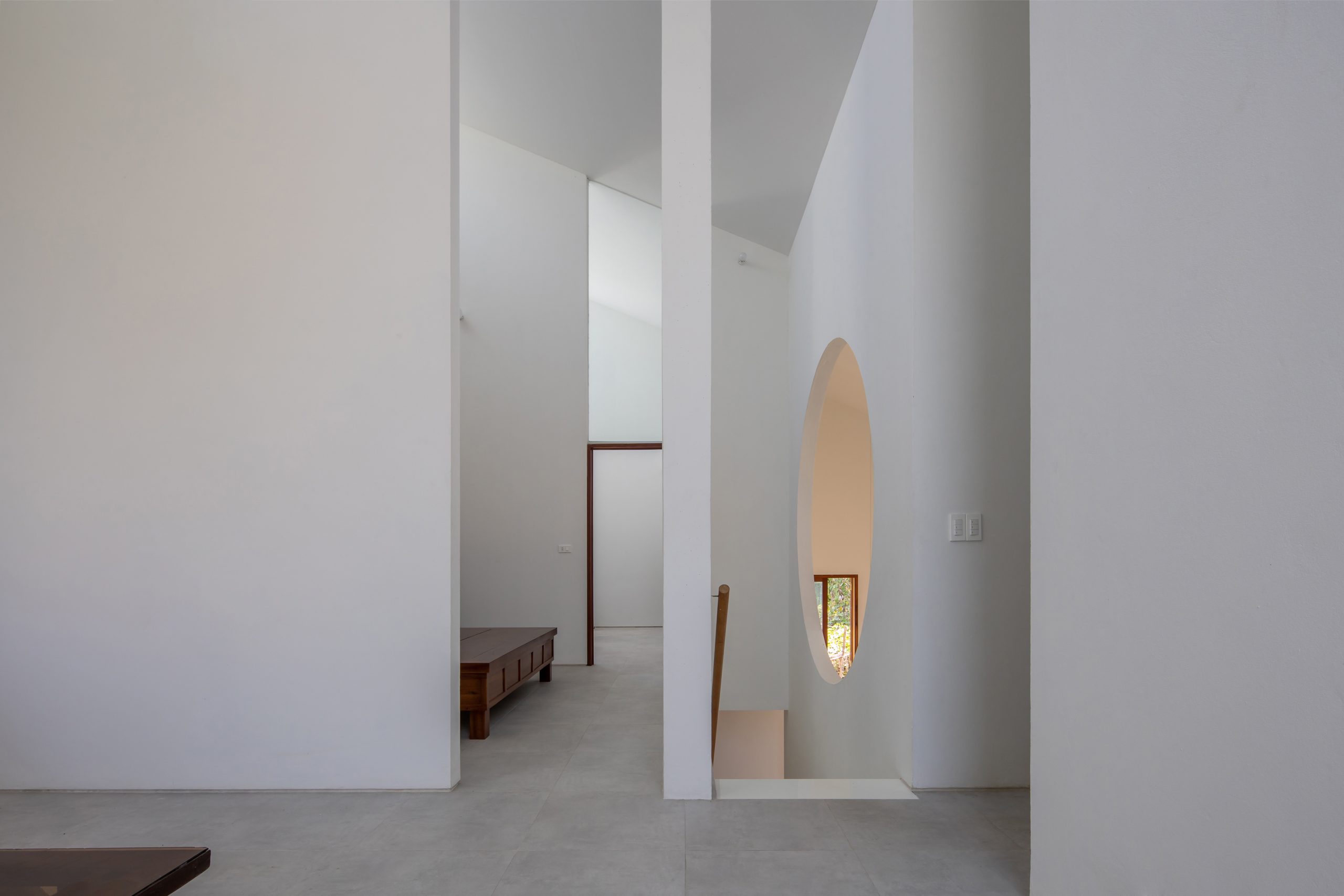
All of the above parts work together to form a coherent house plan that’s perfectly oriented to maximize all aspects of the surroundings. In terms of the aesthetic appeal, the water pond is the focal point of the front yard landscape.
There’s a sense of physical and spiritual relationship among all things. Arranged in a straight line, the miniature mountain décor and the pond can be seen through the round, compelling window of the worship room at the center of the house plan.
The water pond, as the architect puts it, represents the essential part of the original landscape that had long been there before the old house was torn down and replaced by a new one. In a nutshell, the main idea is to keep everything where it belongs.
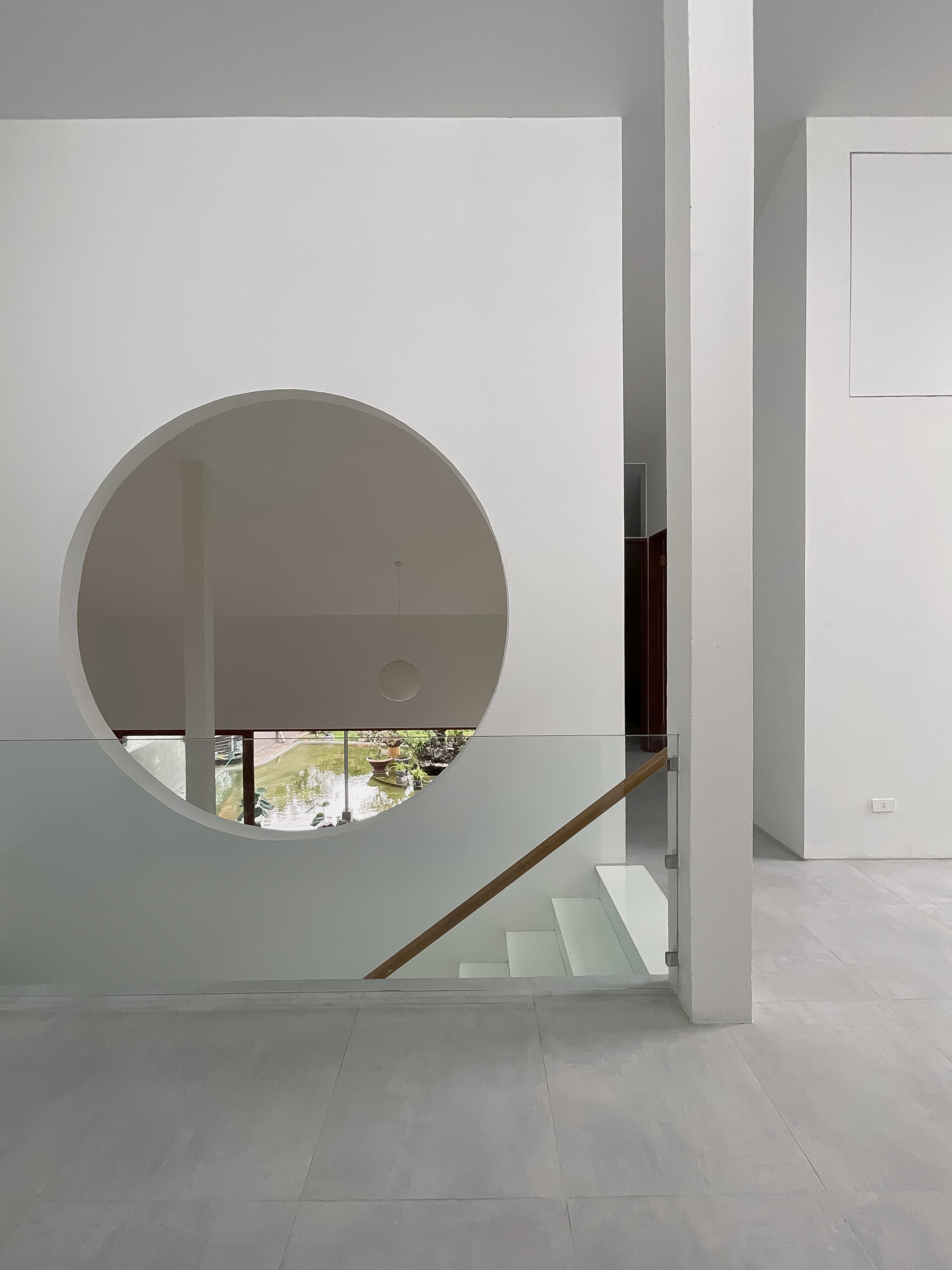
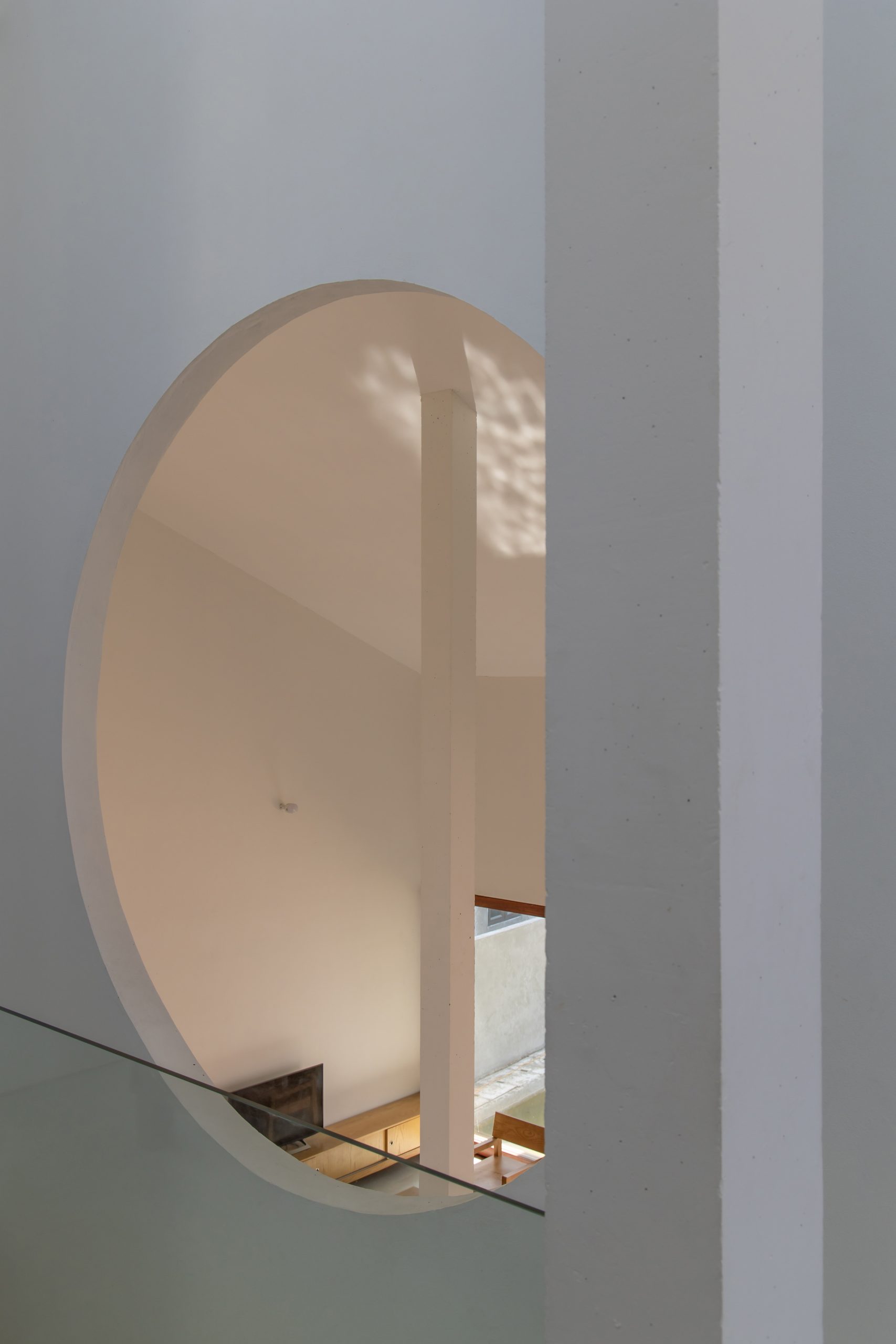
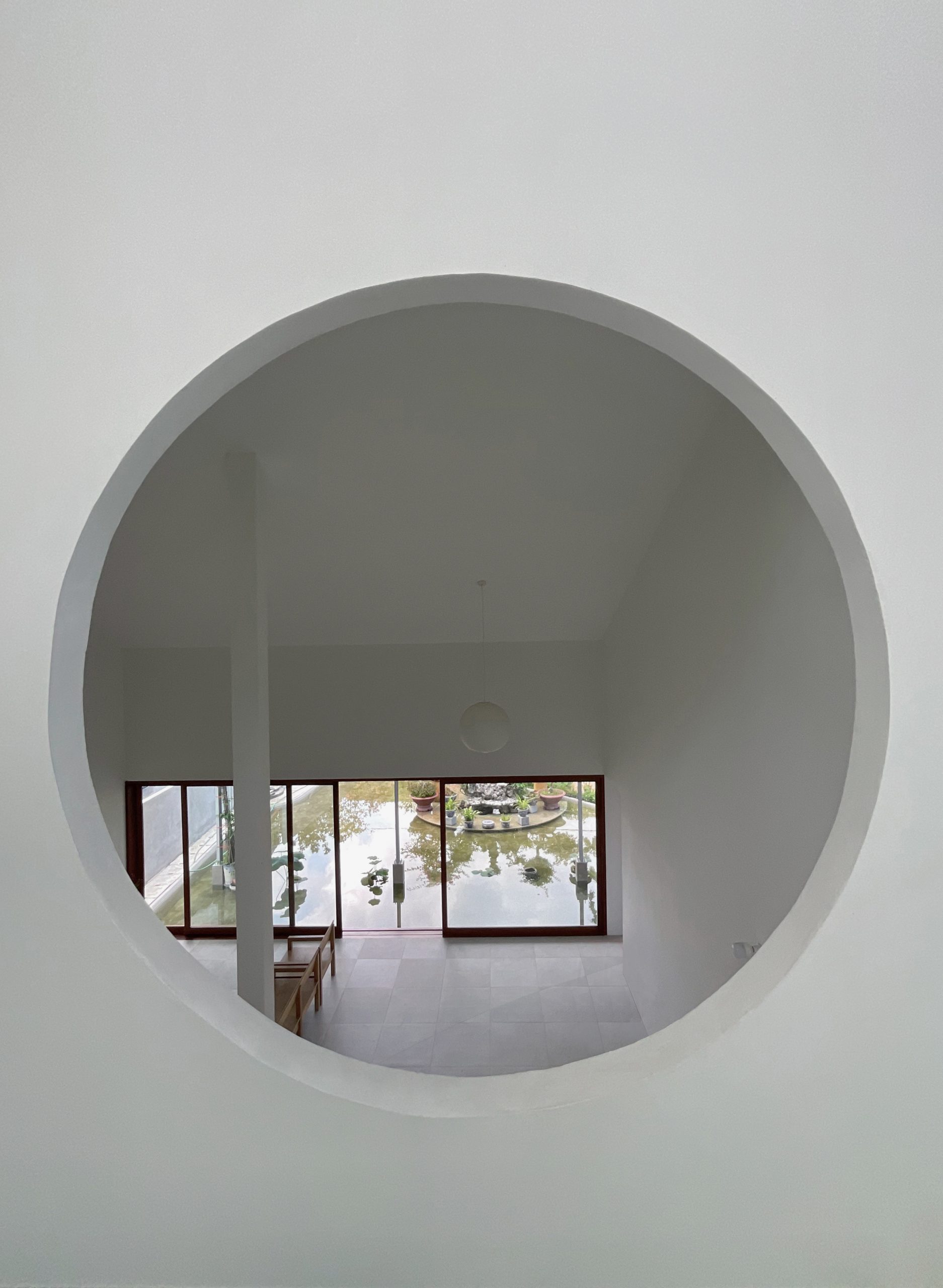
Apart from a set of traditional beliefs and sociocultural values, other important factors are also taken into account in creating a design that best fits the natural surroundings and climate of the region.
This is manifested in visual continuity that extends from inside the worship room to the miniature mountain garden décor in the front yard. Plus, the open floor plan design allows natural daylight and fresh, clean air to enter and circulate inside the home. In essence, it’s a trinity of complementing factors – the water pond, the building, and the surrounding landscape.
The architect wraps it up nicely. “It’s a design based on the relationship between common spaces, worship room, and the landscape.” There is apparent continuity starting with the entryway that boasts the spaciousness of double height ceiling design all the way to the second floor of the house. This allows all usable spaces and functions to conveniently link up with one another.
Meanwhile, doors and windows are in the right proportion in relation to the size, shape and position resulting in well-ventilated interior living spaces that are not too bright, not too warm, not too dark or not too cold.
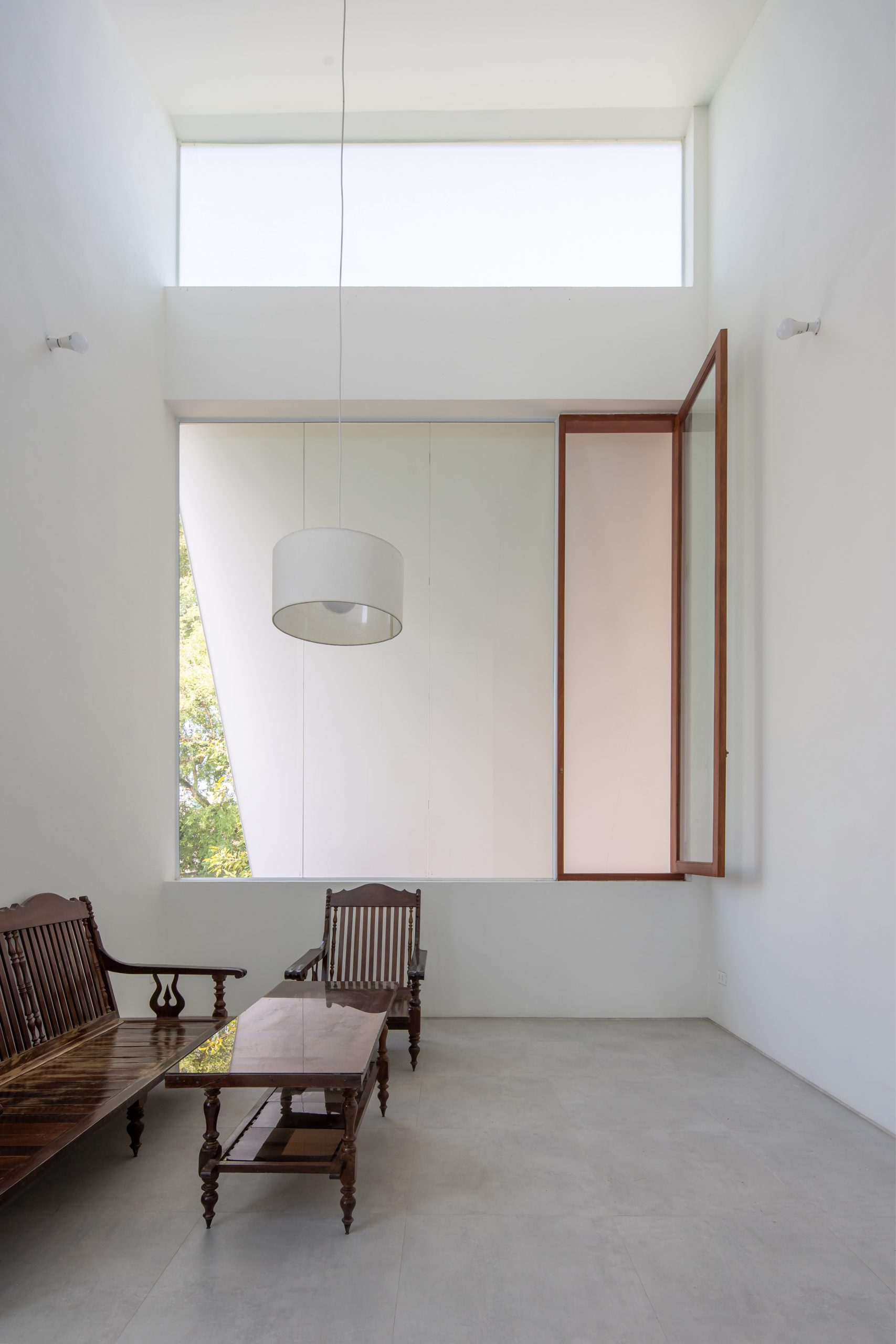
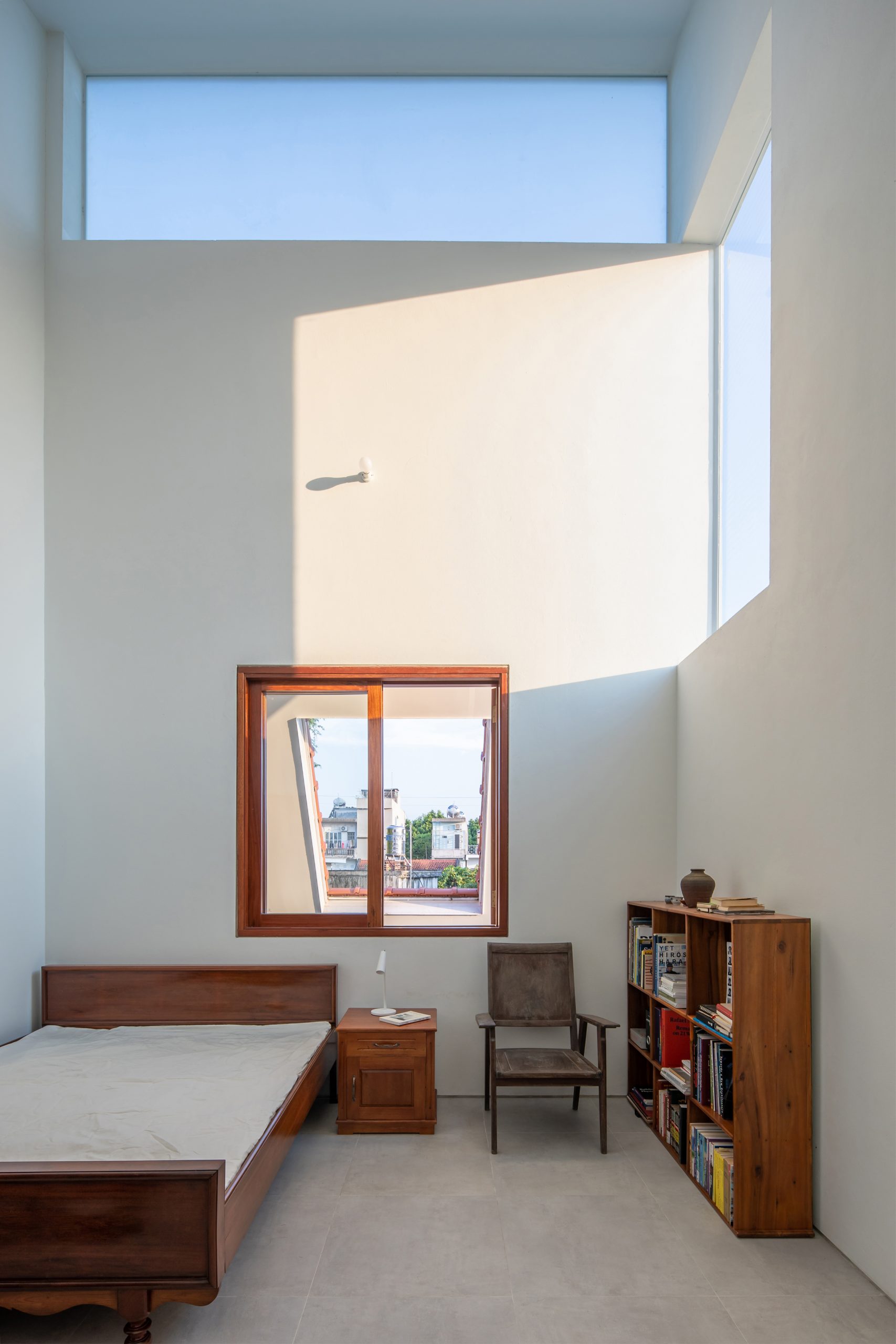
On the outside, the house overlooks the front yard with a water pond that lies to the south. It’s perfectly oriented to coincide with seasonal winds that carry atmospheric moisture into the home, thereby keeping it cool all year round.
At the same time, the extremely large roof covered in orange tiles shelters the home from severe weather and blends harmoniously with like-color roofs in the surroundings.
Overall, it’s a design well suited to the warm and humid climate of Vietnam. Although the roof is enormous by any standard, the interior is well-lit by natural daylight thanks to large perimeter windows and doors. The result is a breezy, visually stimulating environment for house occupants.
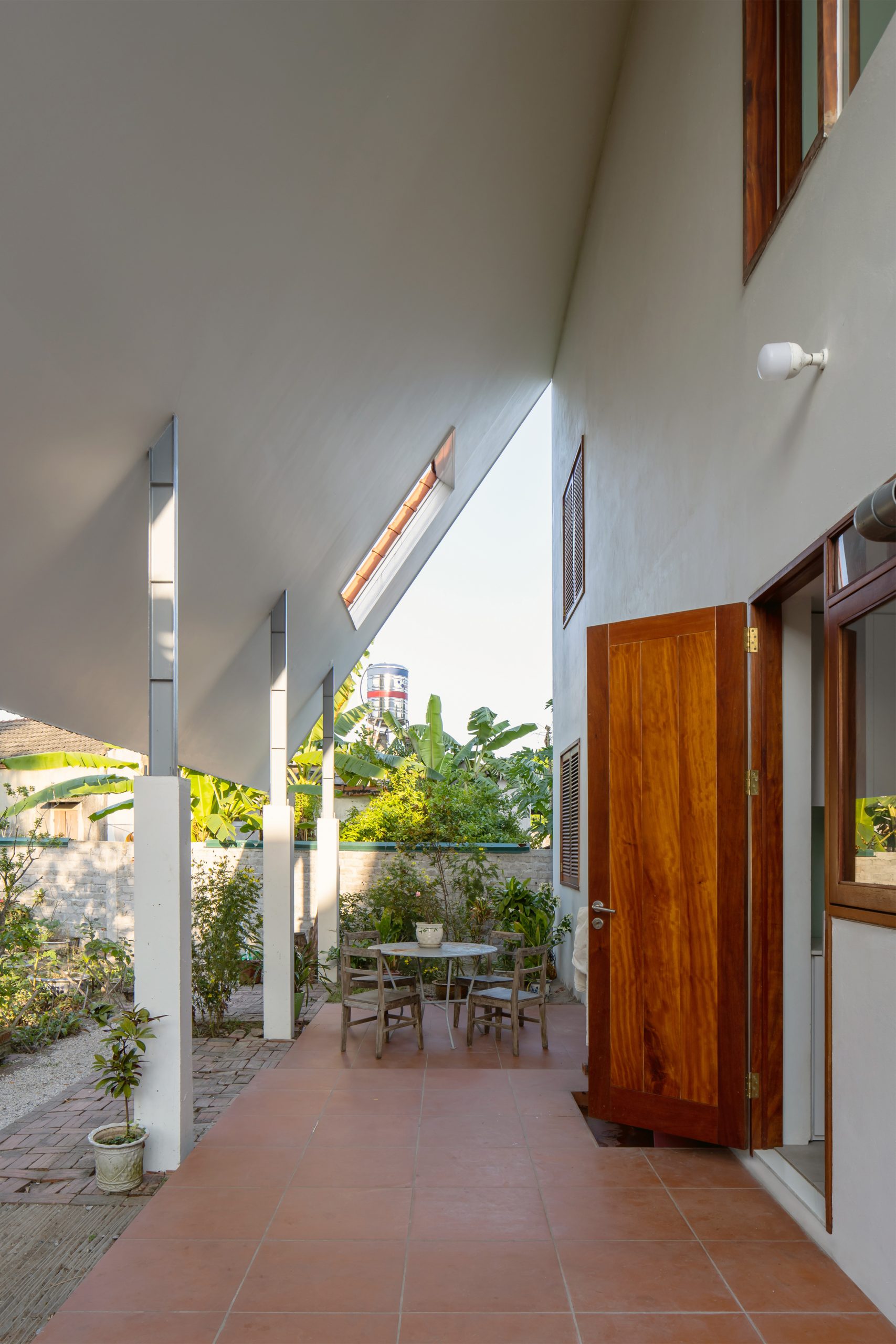
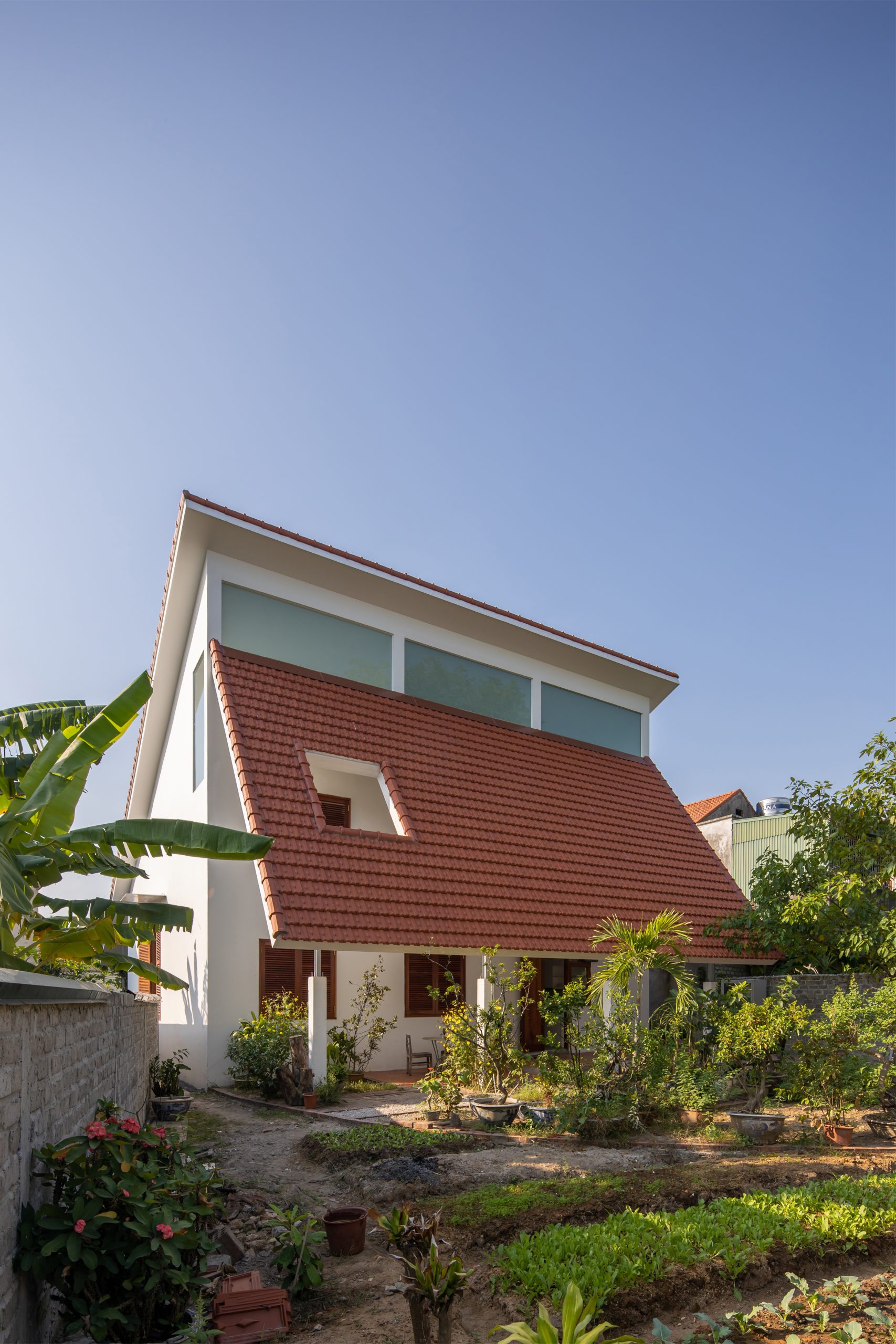
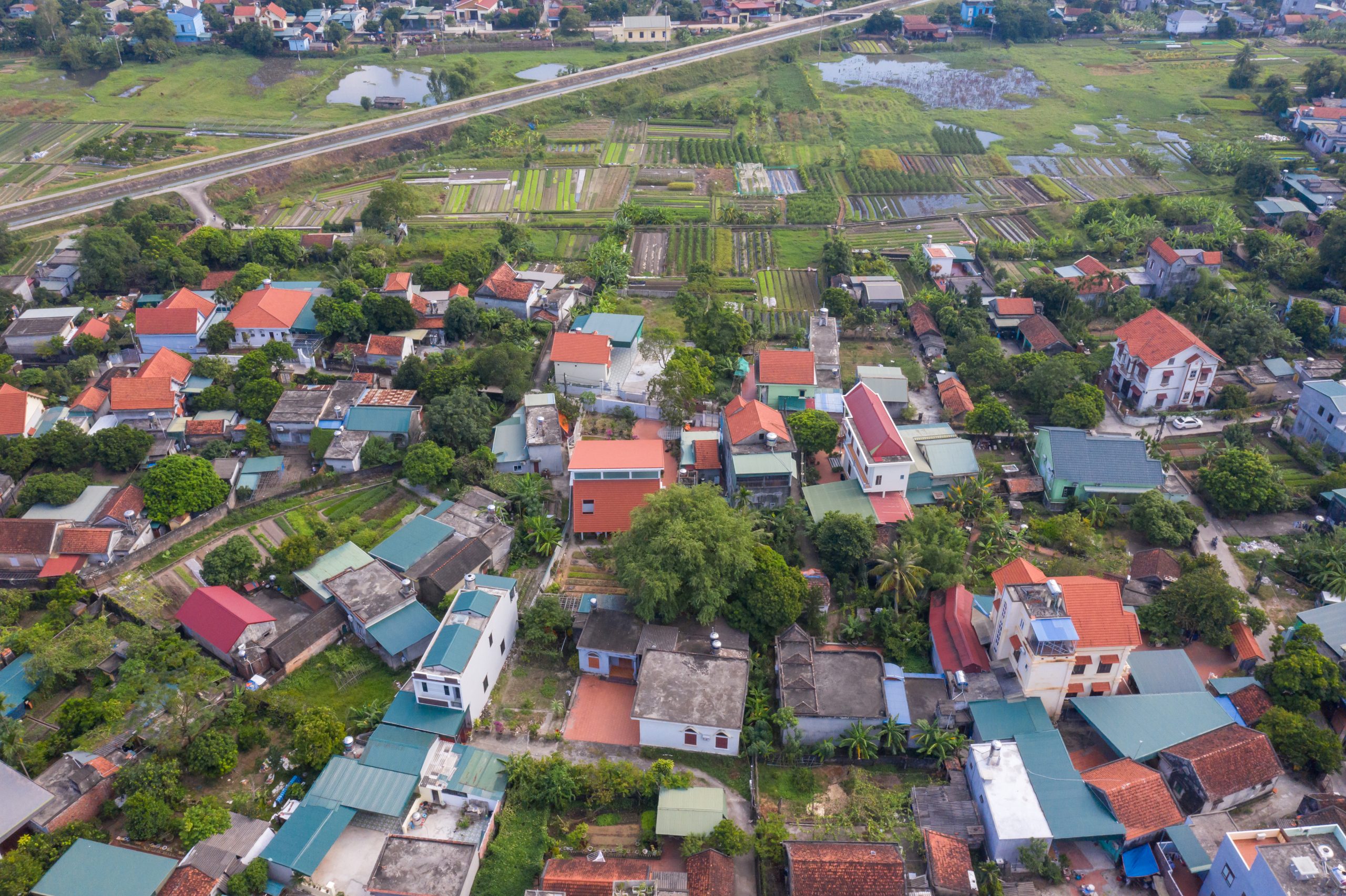
Finally, the interior living spaces are plain and uncluttered by design. In all parts of the house, white walls prove a perfect complement to the floors covered in gray color tiles. What makes the interior pleasing to the senses is the furniture, as well as windows and doorframes made of wood.
More importantly, it’s the ordinary interior that speaks volumes for the simple lifestyle characteristic of this area. That’s precisely the quality that gives this house a feeling of warmth, comfort and relaxation. Nothing describes the relationship and the atmosphere here better than the architect’s saying, “The house is an extension of the garden, and the garden is an extension of the house.”
Architect: ra.atelier (Gia Thang Pham) and ngo + pasierbinski (Duc Ngo, Piotr Pasierbinski)
You may also like…
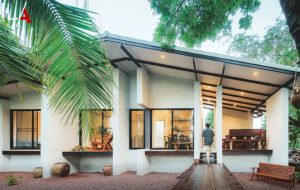 A Beautiful Waterside Home: To Grandpa, with Love
A Beautiful Waterside Home: To Grandpa, with Love
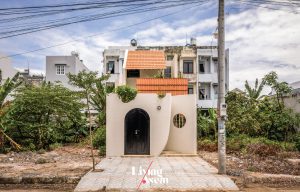 Nhà Voi 7 Gardens House: Small Size Not an Obstacle to Decorating with Greenery
Nhà Voi 7 Gardens House: Small Size Not an Obstacle to Decorating with Greenery

