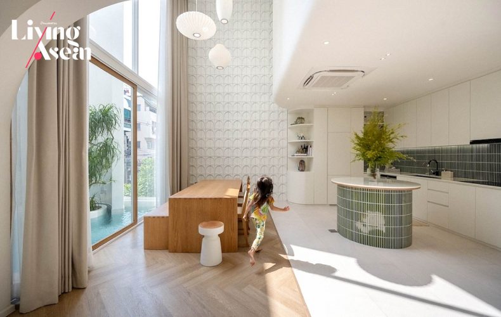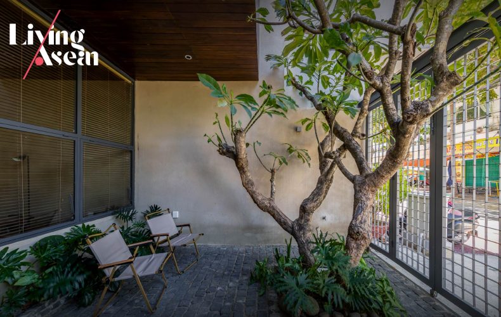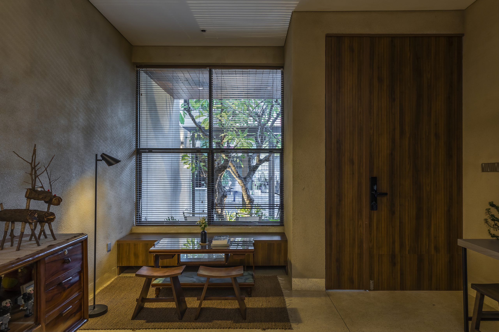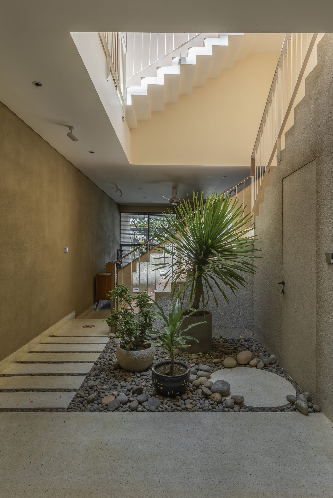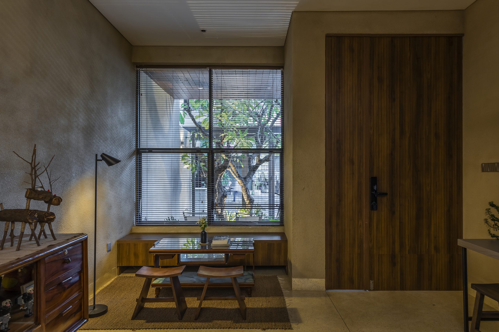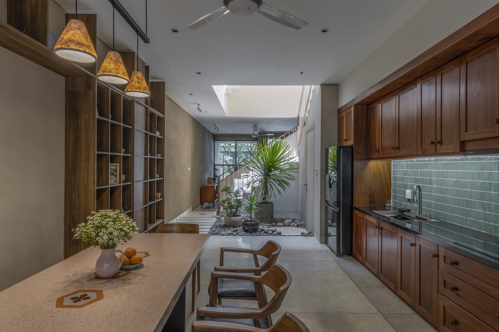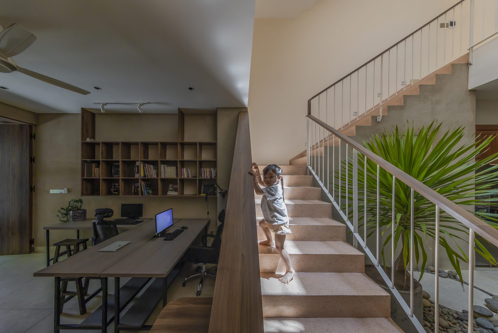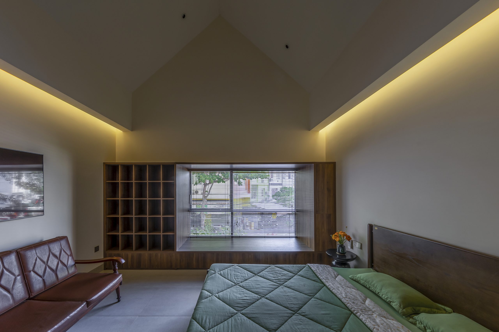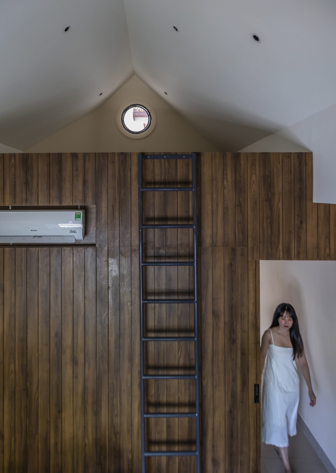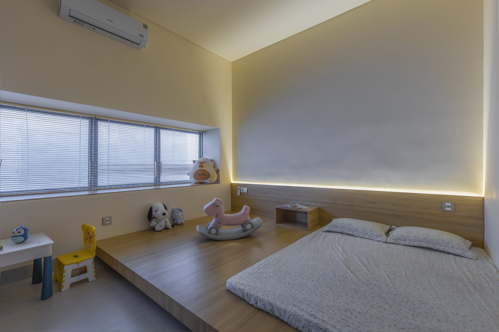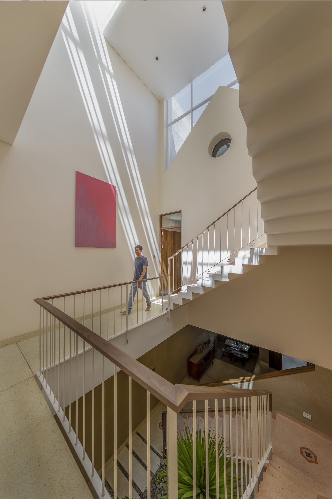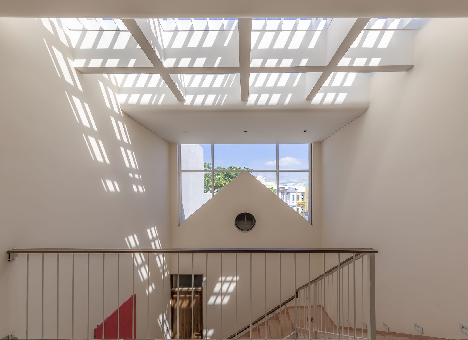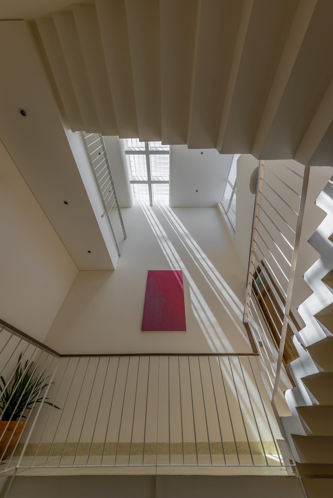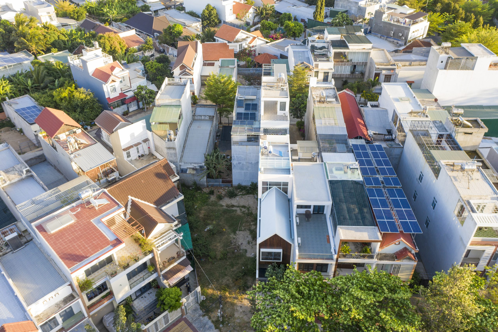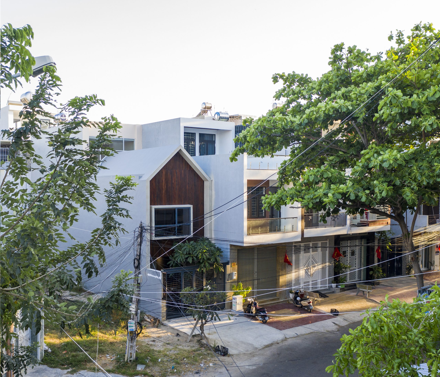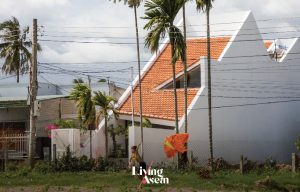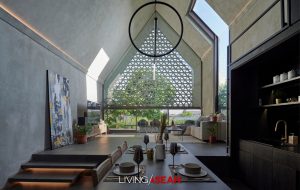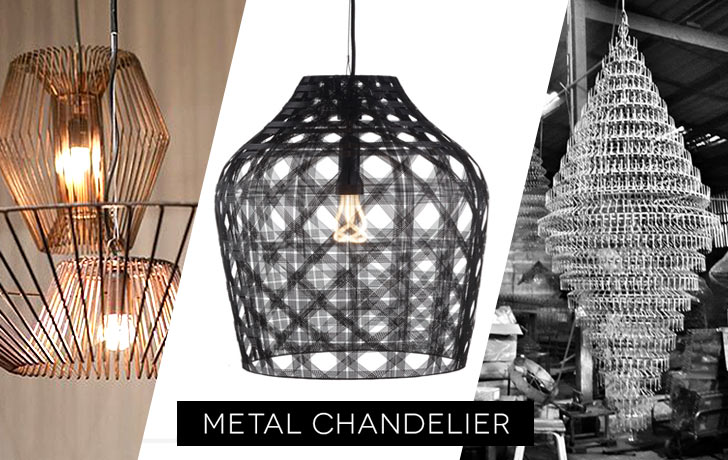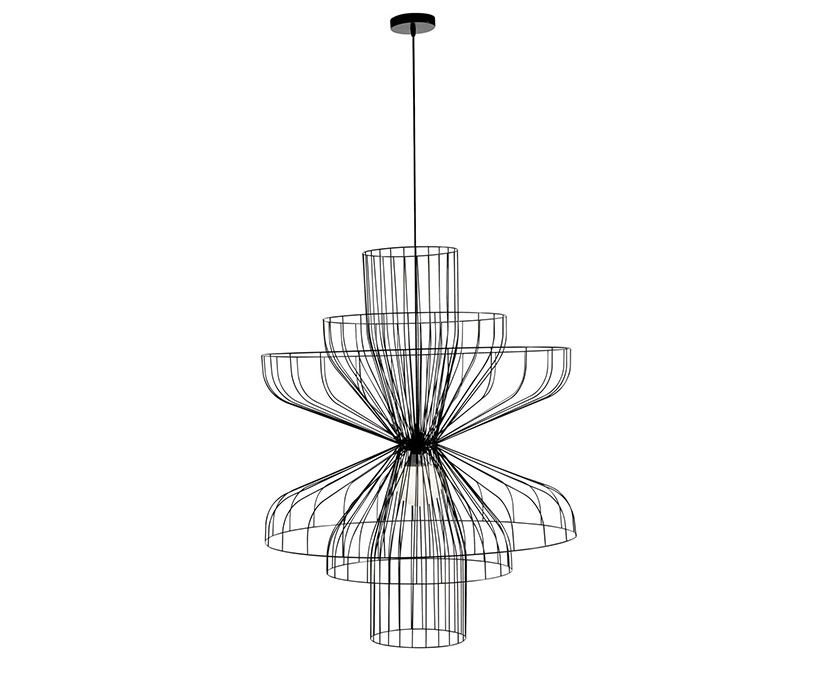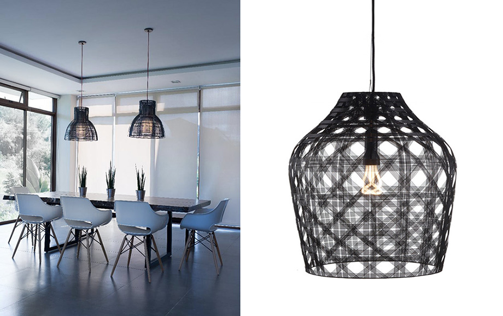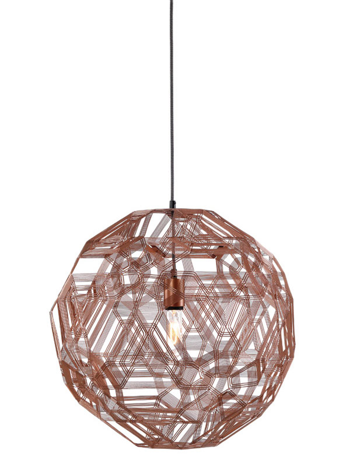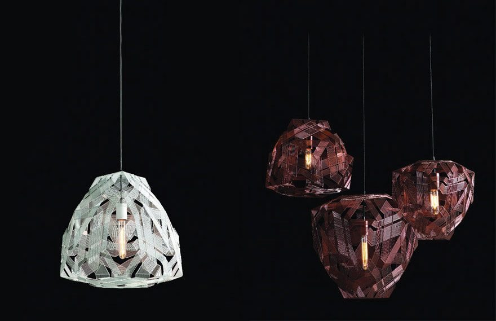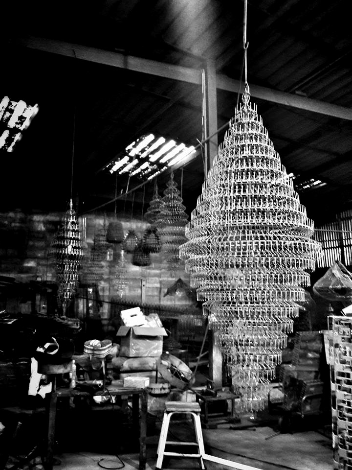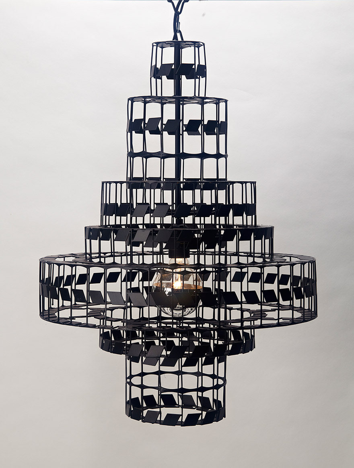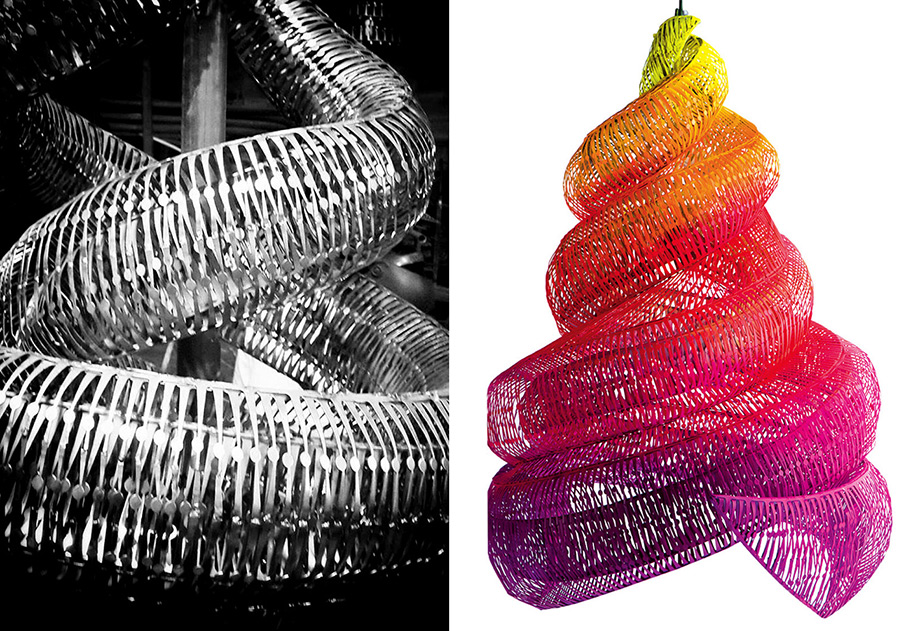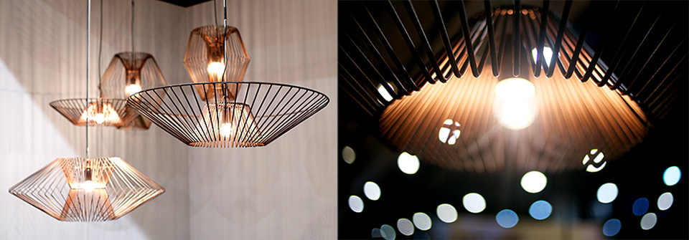Here’s a gorgeous white home built with love and dreams. Named “MN House”, it’s an oasis of calm and comfort in the midst of the hustle and bustle of city life. Plus, there is a sense that art is present everywhere, inspiring creativity and making the expression of human imagination part of everyday living.
/ Bangkok, Thailand /
/ Story: Lily J. / English version: Bob Pitakwong /
/ Photographs: Rungkit Charoenwat /
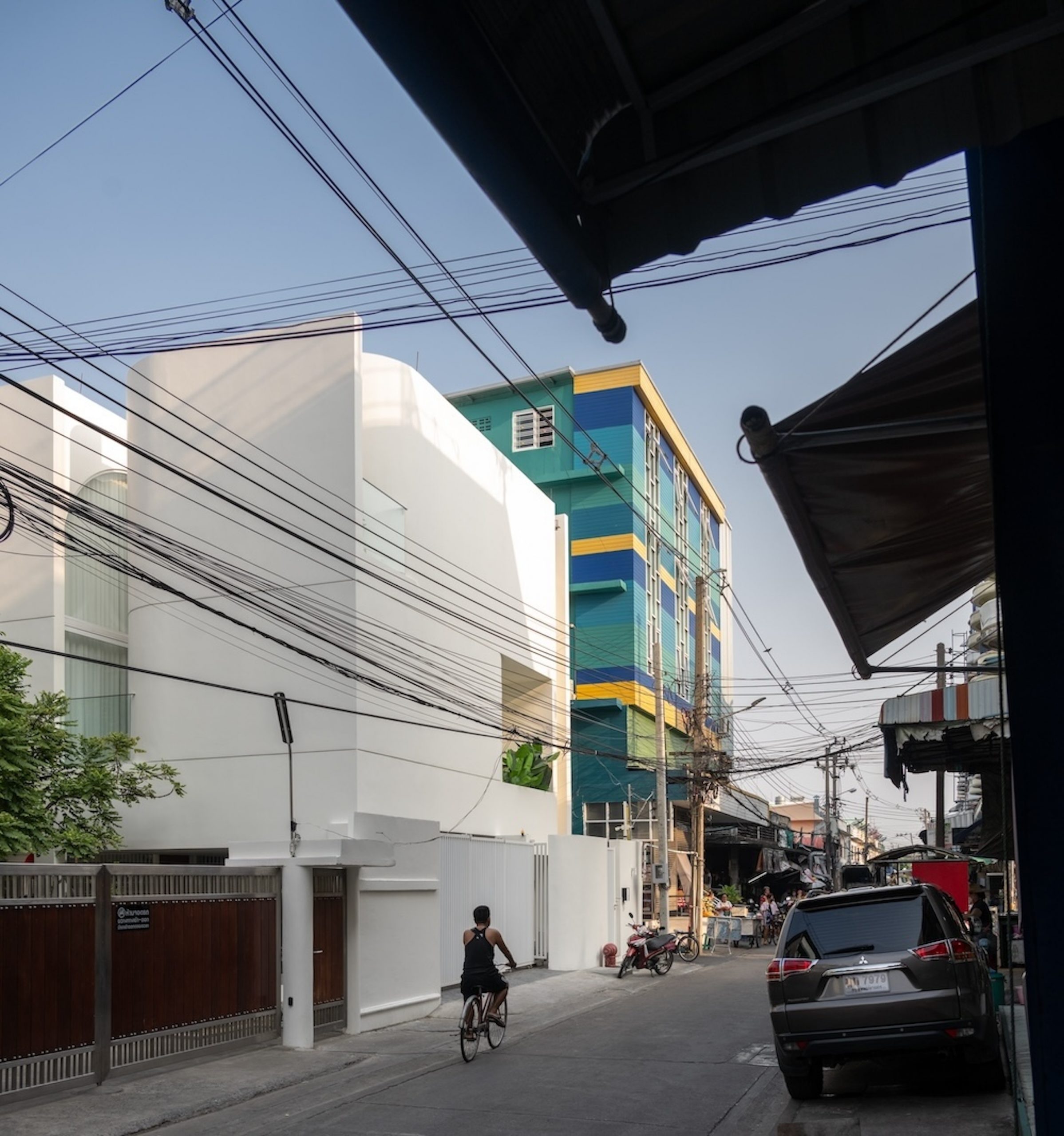
More than anything, its interior lighting design is inspired by galleries for the display of works of art, while the external envelope consists of long, straight and curved walls likened to a combination of oversized papier mâché. The curvature of the building shell is there for good reason. It opens at intervals to bring natural light into enclosed rooms. In the meantime, the light is more diffuse thanks to crisp clean white tones that make the home feel airy, warm and welcoming.
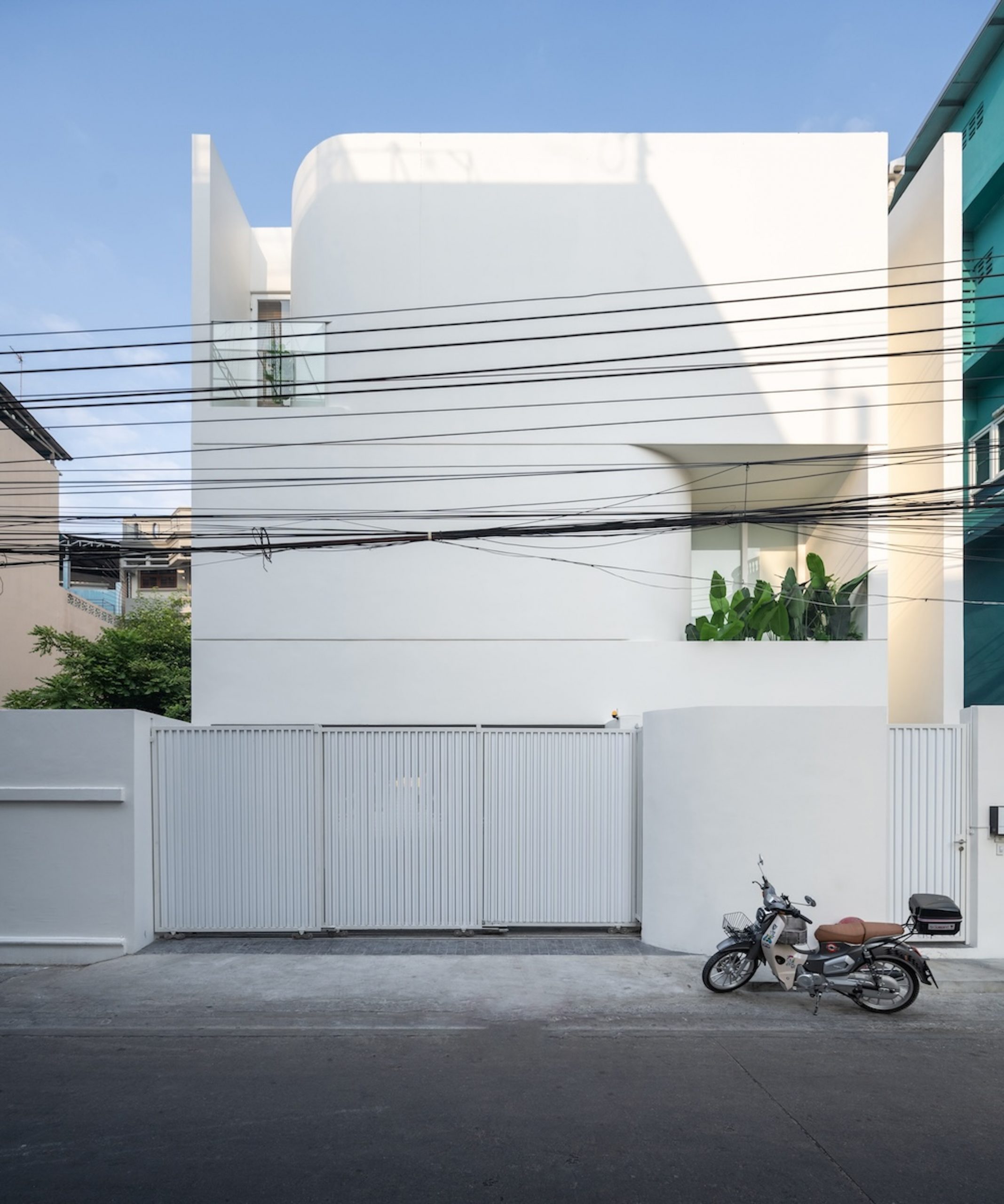
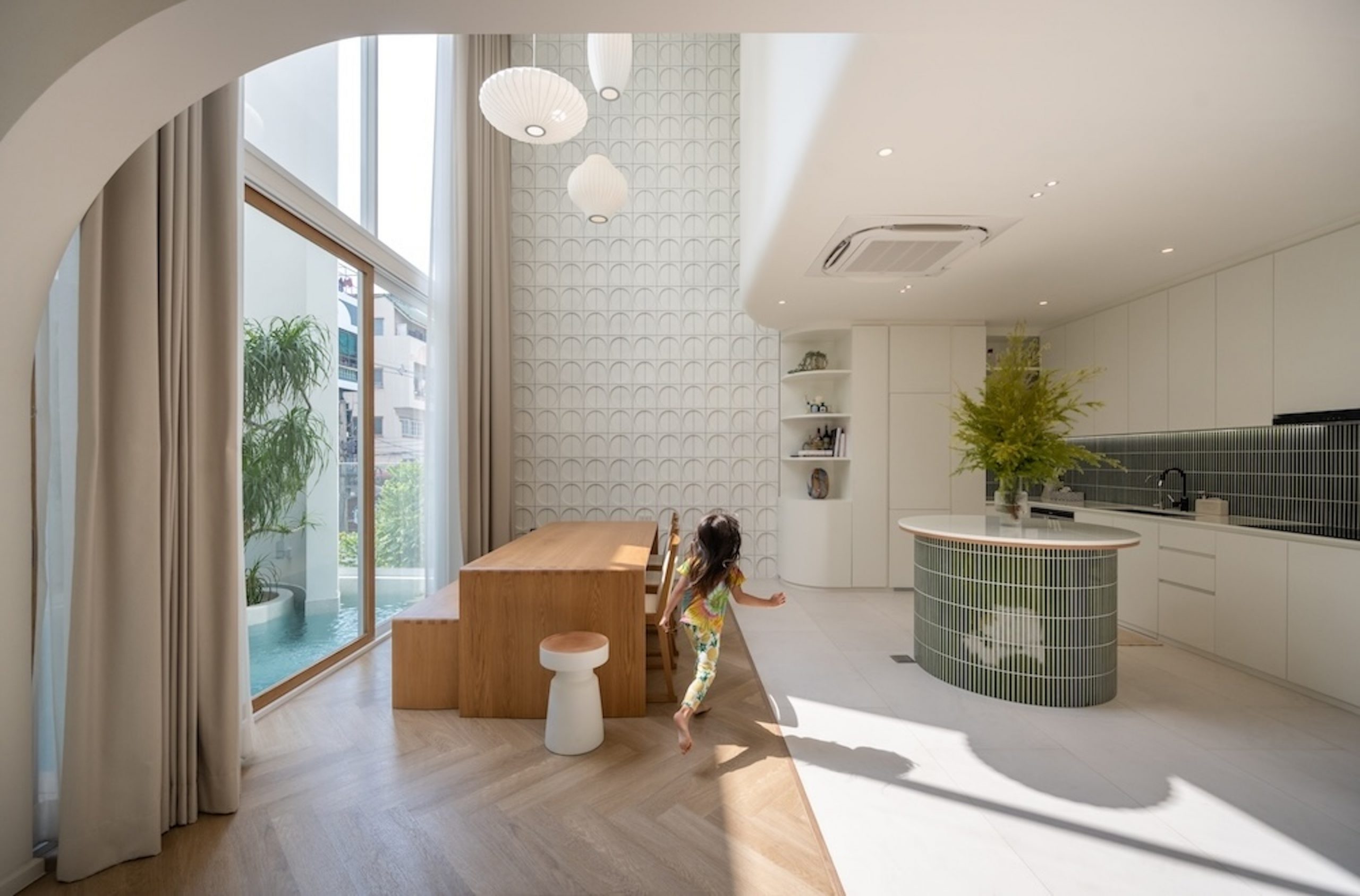
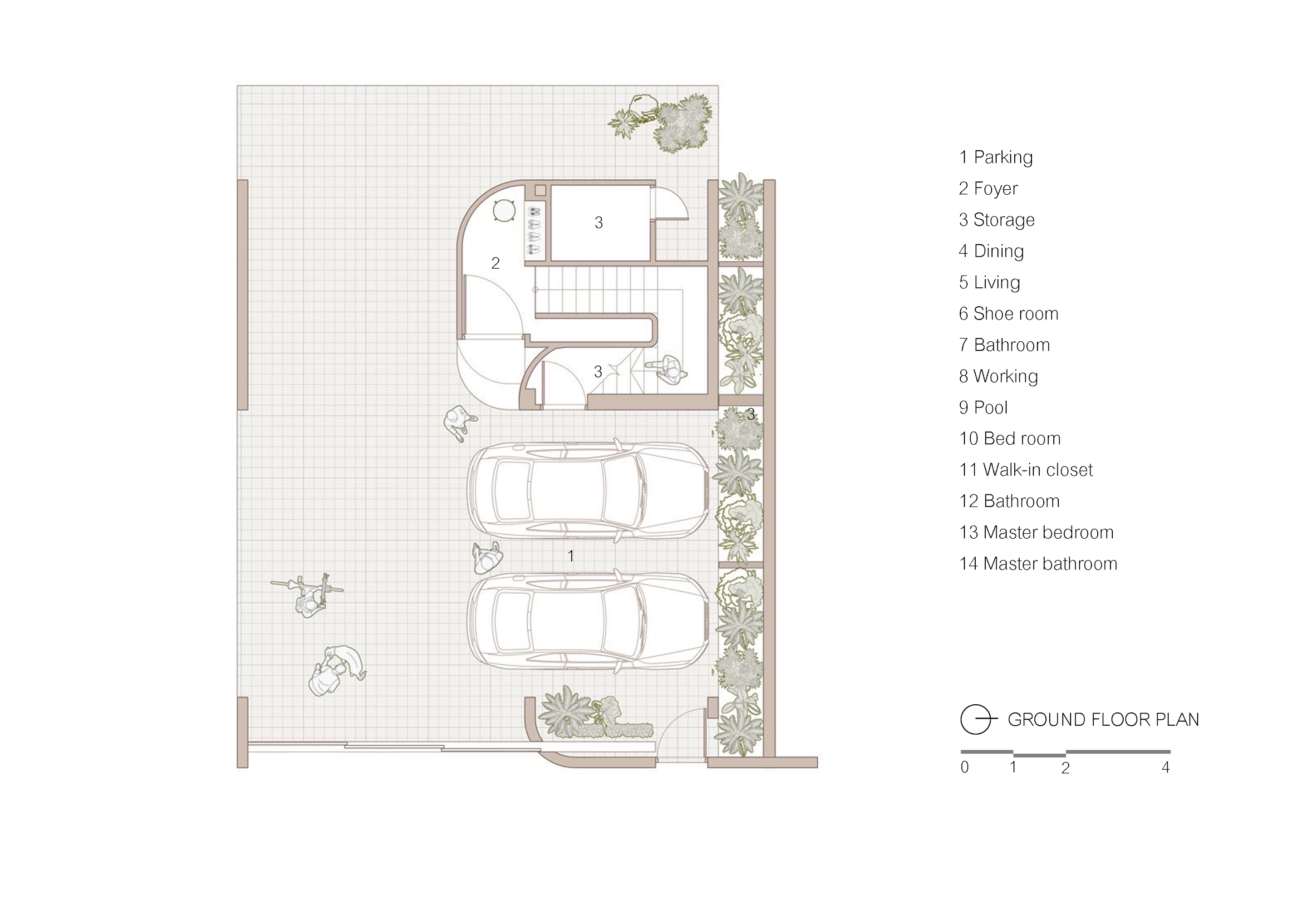
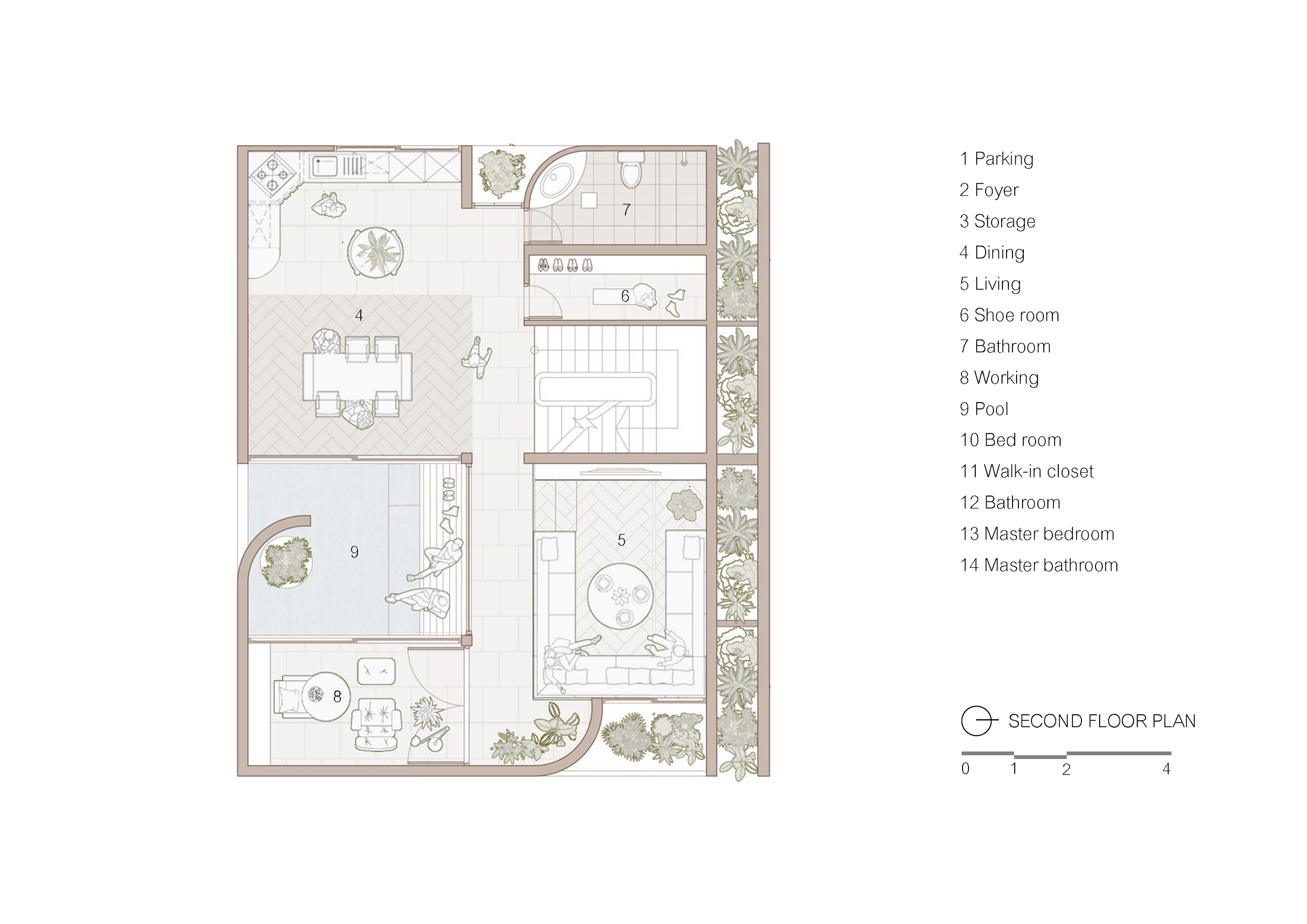

The house’s modern interior boasts a pristine living room illuminated by daylight streaming in through a large opening in the wall. For privacy, the side of the room facing a nearby building is overhung by second-floor walls that protect it from unwanted eyes. In the meantime, a skylight built into the rooftop contributes to a healthy indoor air environment. A shaft of sunlight spreads over a wide area creating an impression reminiscent of the white interior of an art gallery.
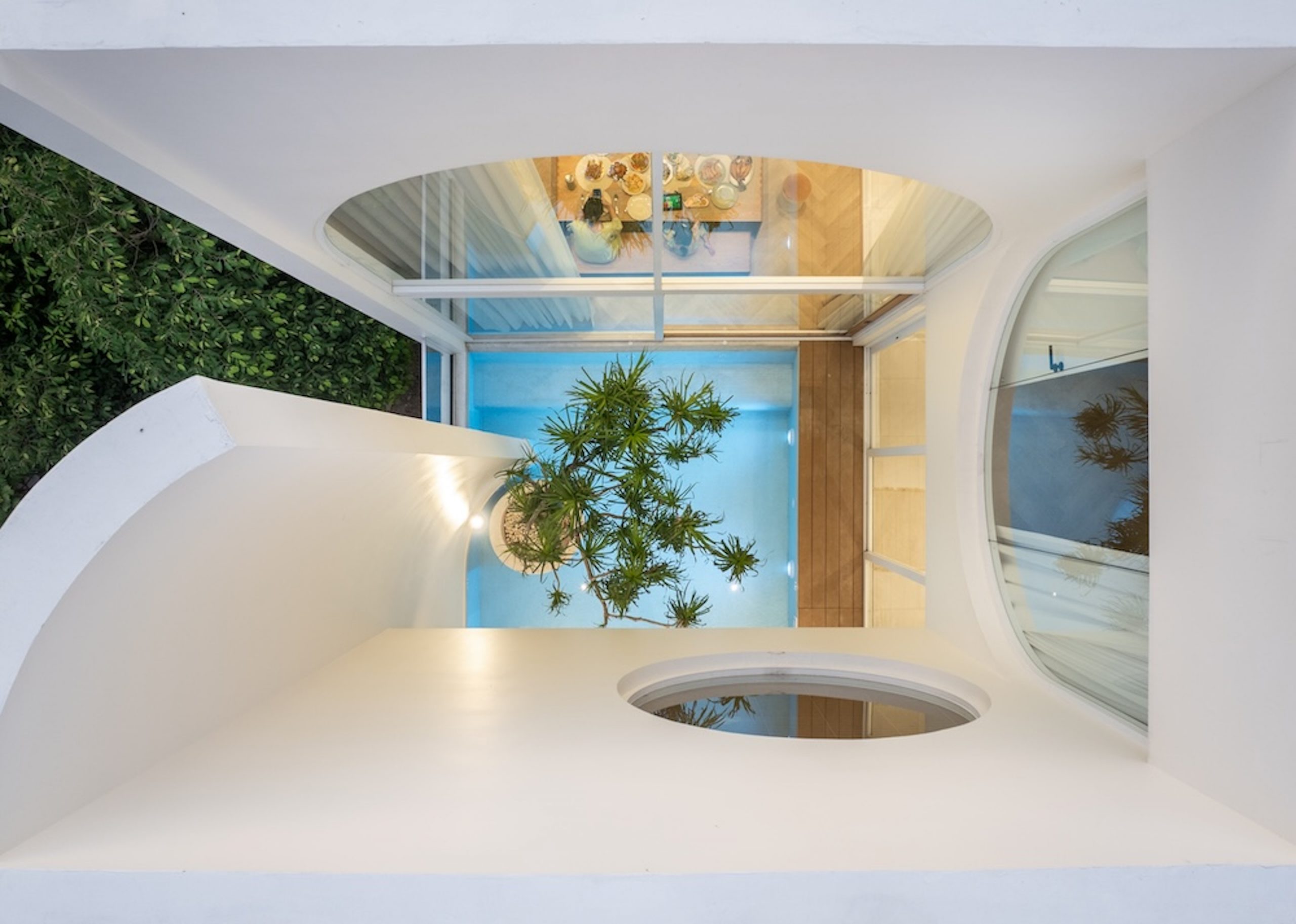
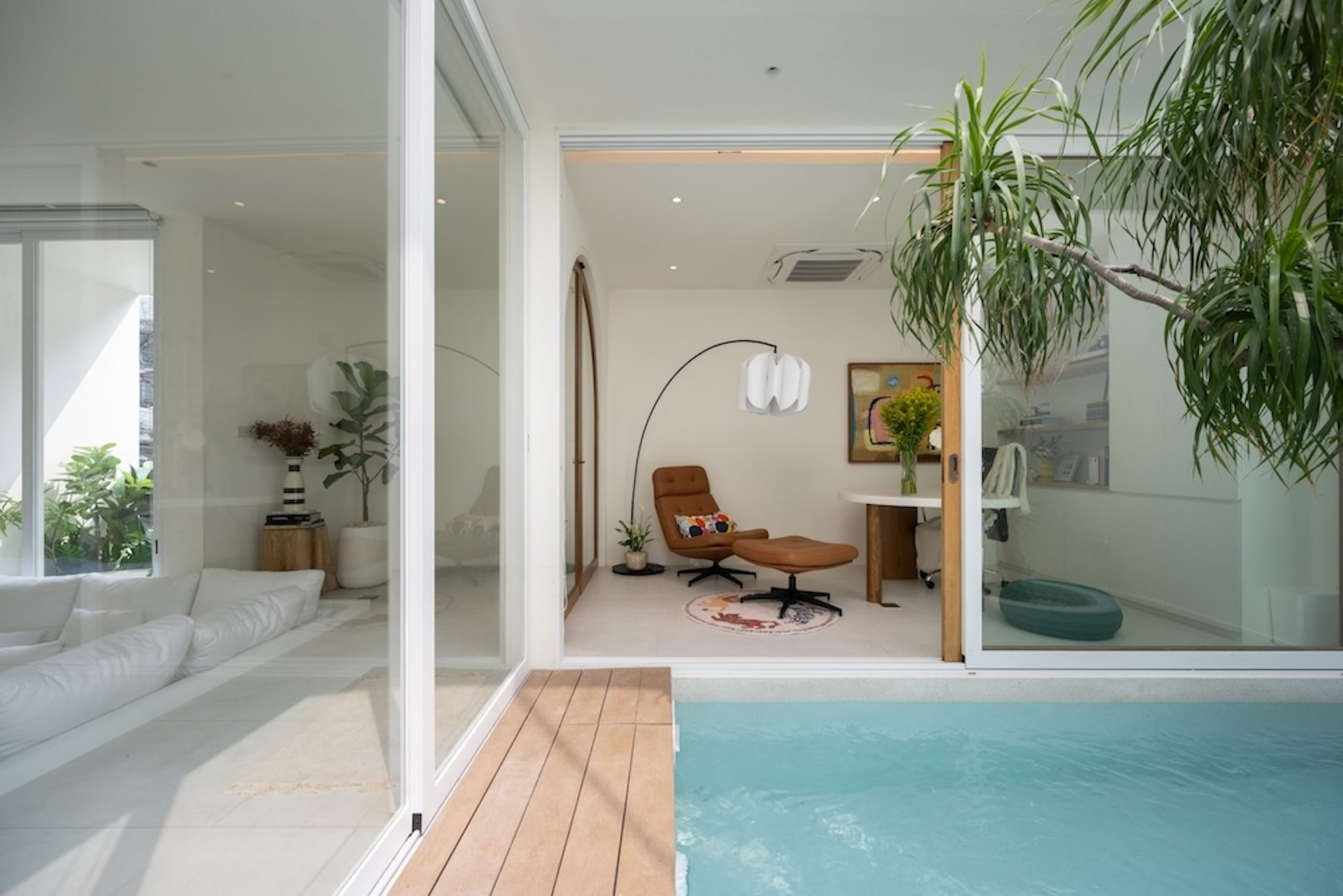
The second floor has a courtyard pool and poolside deck offering a serene space for relaxation. It’s the heart of the home enclosed by glass walls and accessible from multiple rooms. By design, it facilitates easy flow from one area to another, creating the ultimate communal living area that includes the living room, dining room and a home office nearby. Such beautiful visual continuity and spatial relationships can also be seen in full view from the third floor.
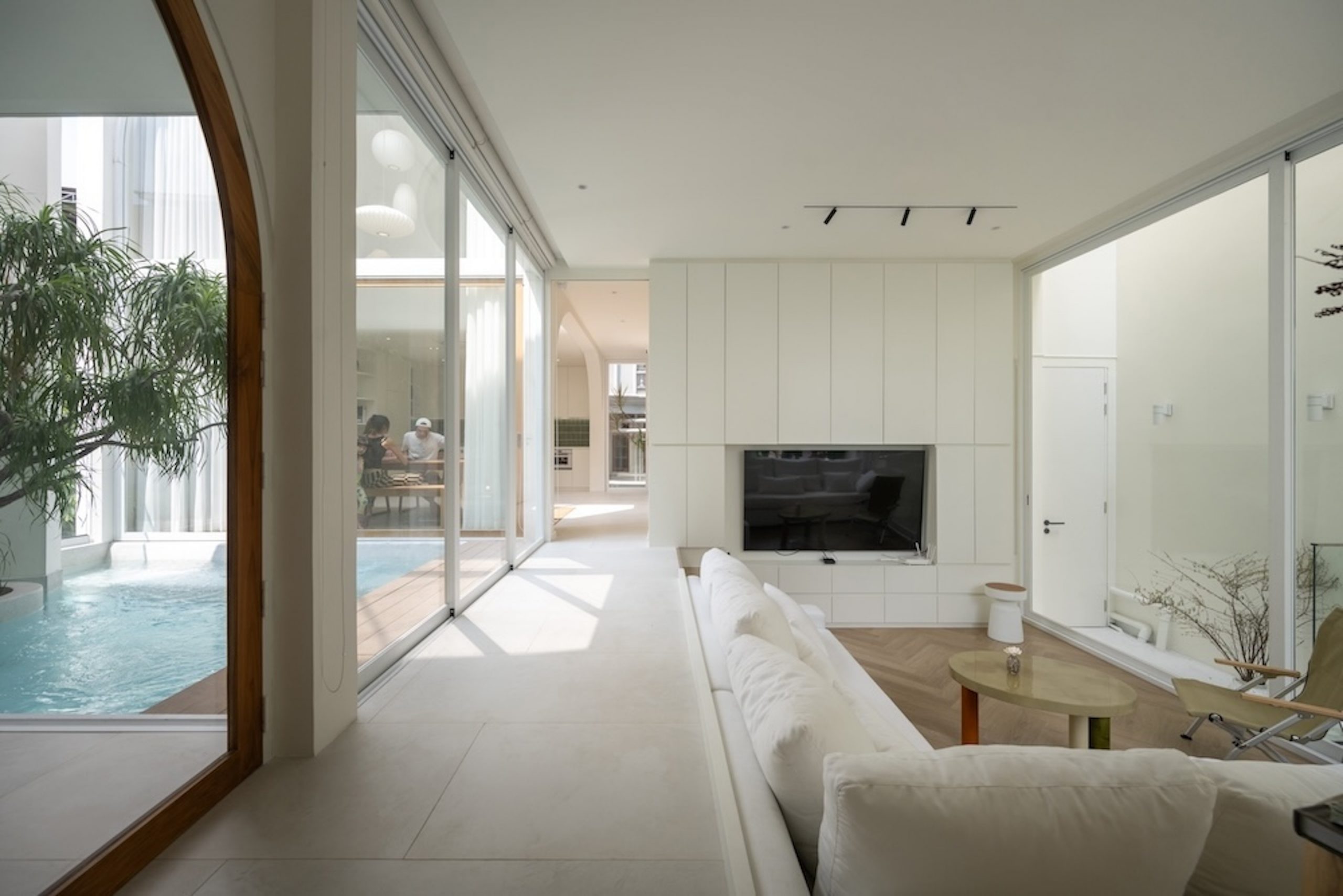
The inner courtyard allows sunlight and fresh air into the home while the swimming pool offers a peaceful area for relaxation. It’s amazing how the mere sight and sound of water enhances every aspect of living. Add sunshine and a gentle wind, and you get a light and airy environment despite limited space.
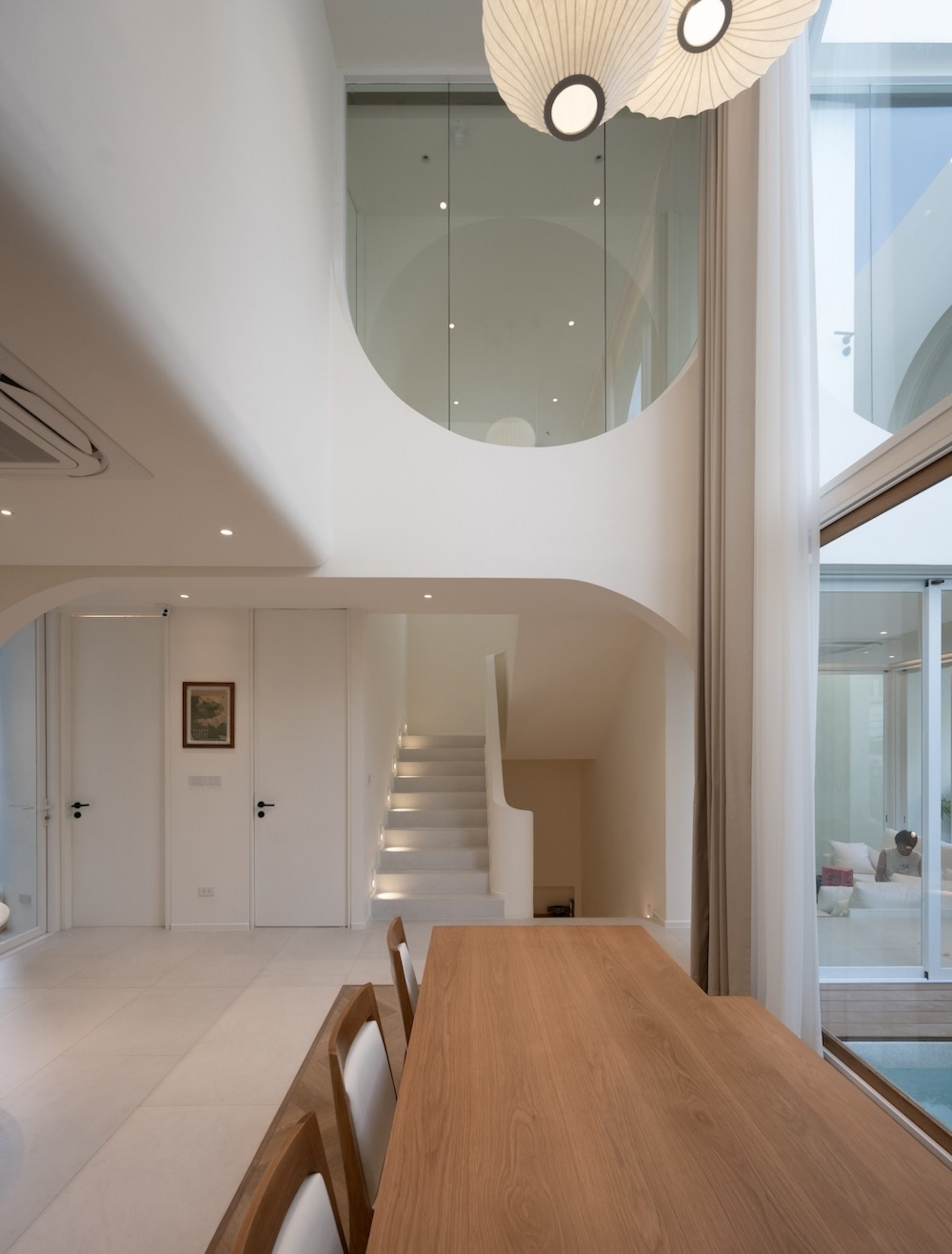
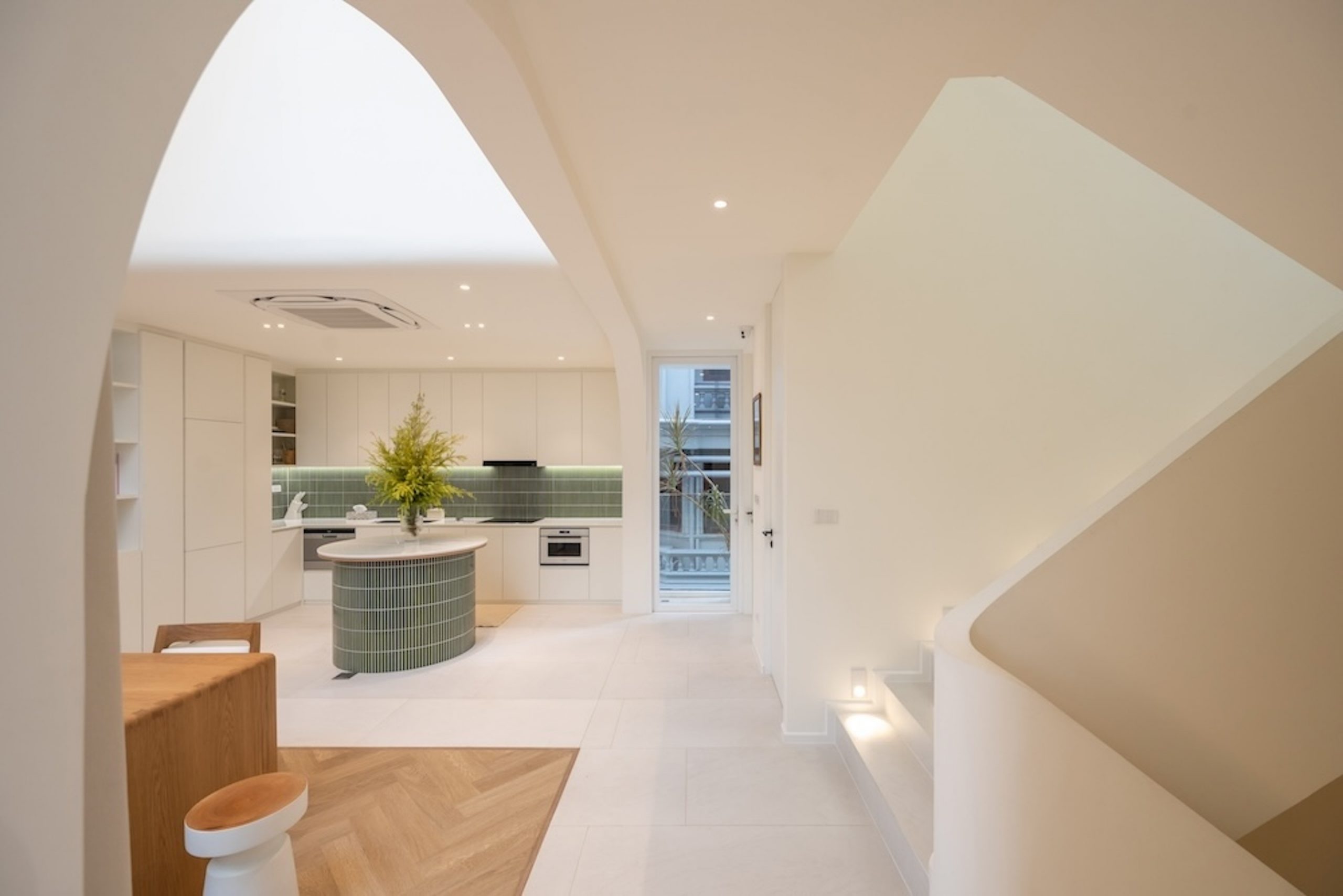
In terms of spatial arrangement, the floor plan layout reveals a series of rooms connected by well-thought-out lighting design and clean lines that arouse different emotional responses from one area to another. It’s like looking at picture frames placed side by side. At every turn, perfectly crisp lines and bold curves create a pleasing visual combination that matches the details of the walls and ceilings, culminating in a modern interior decorating style.
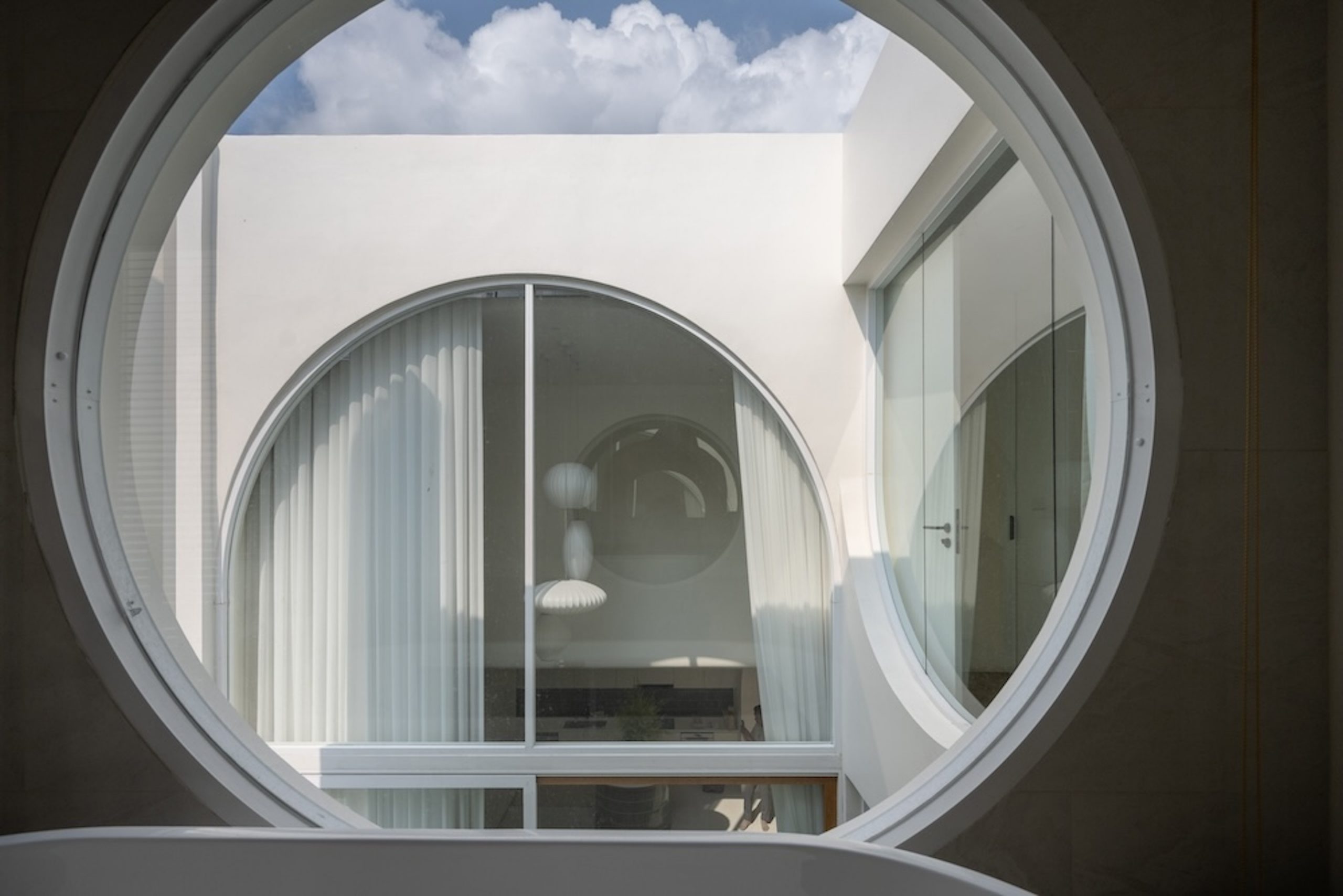
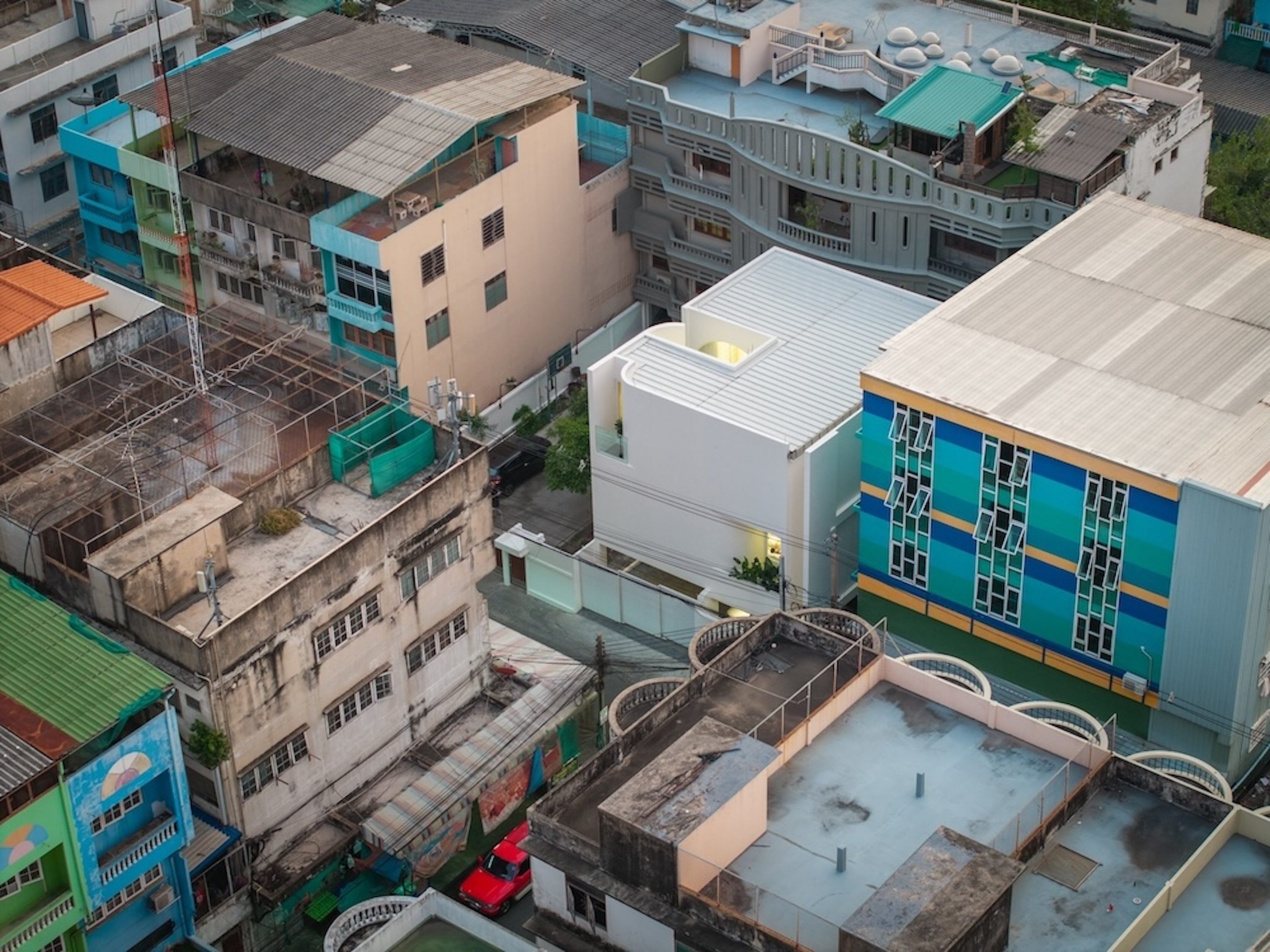
To put it shortly, it’s seamless flow between rooms that makes this white home in the city a desirable place of residence, one that reflects well on the way of life, preferences and experience of the family living in it. Here’s a home inspired by serene and inviting interiors of an art gallery. Its white walls tell the story of the importance of privacy in the midst of urban chaos.
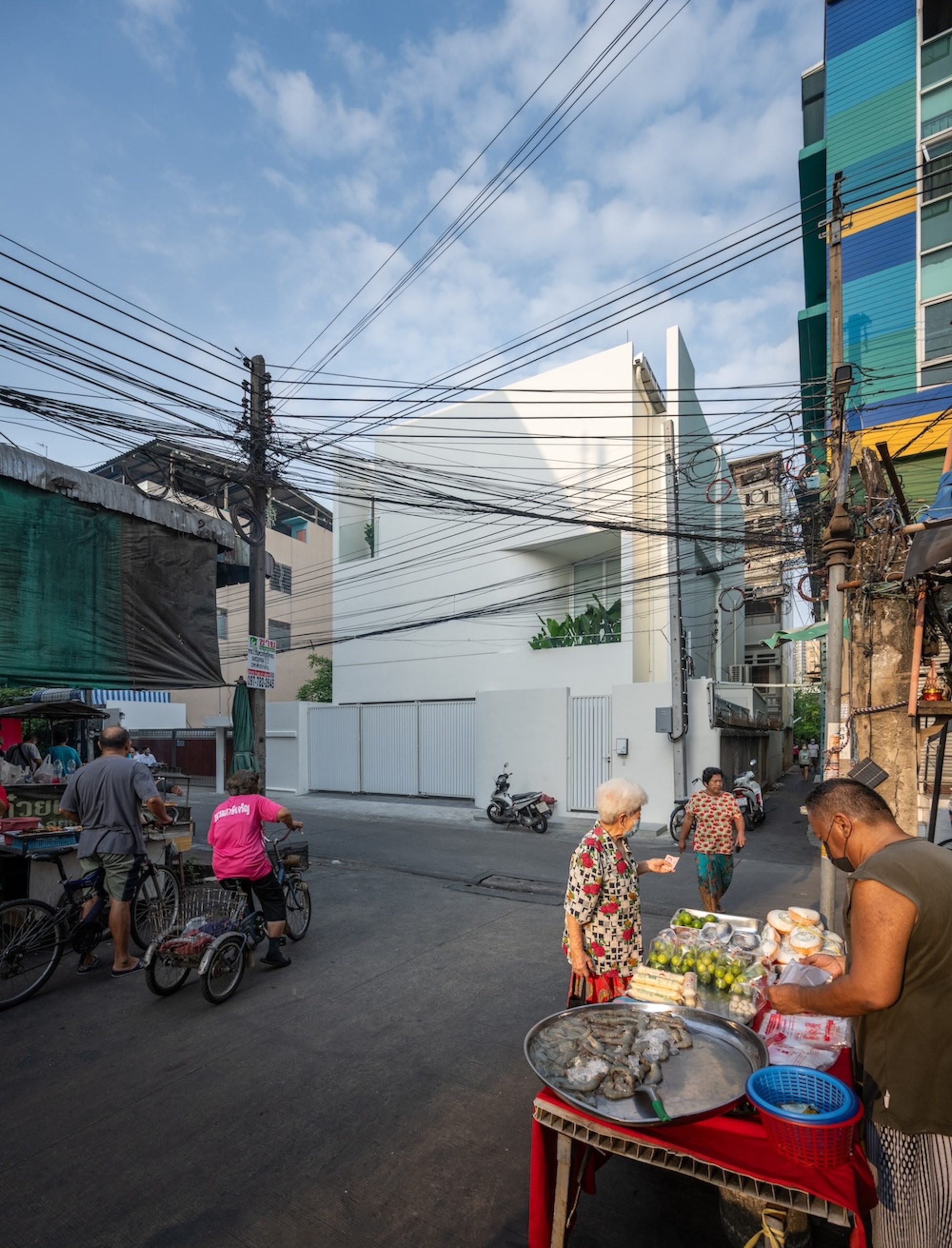
Precisely, a well-thought-out design ensures the homeowners get what they’ve been looking for, a beautiful home that’s fully functional and capable of answering their lifestyle needs. Plus, there’s the peaceful atmosphere of the finest private art gallery.
Architects: SaTa Na Architect
You may also like…
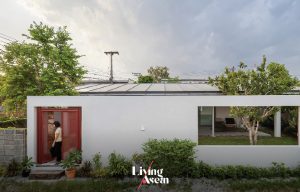 EE House: A Small Family Rendezvous Connected to Nature
EE House: A Small Family Rendezvous Connected to Nature
 1+1=1 House: A Modern Home Beautifully Designed for Multigenerational Living
1+1=1 House: A Modern Home Beautifully Designed for Multigenerational Living

