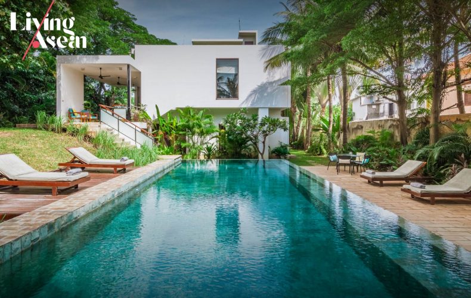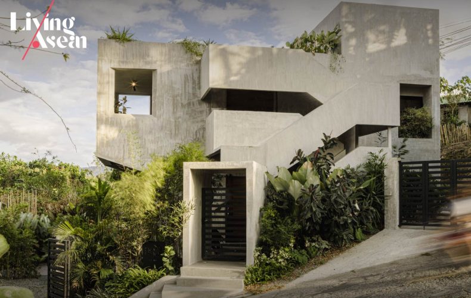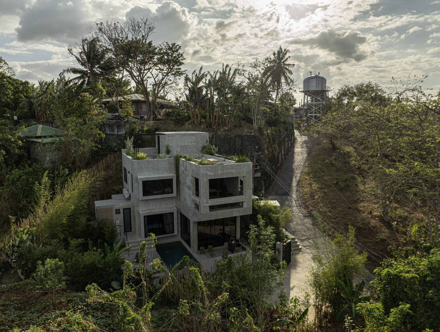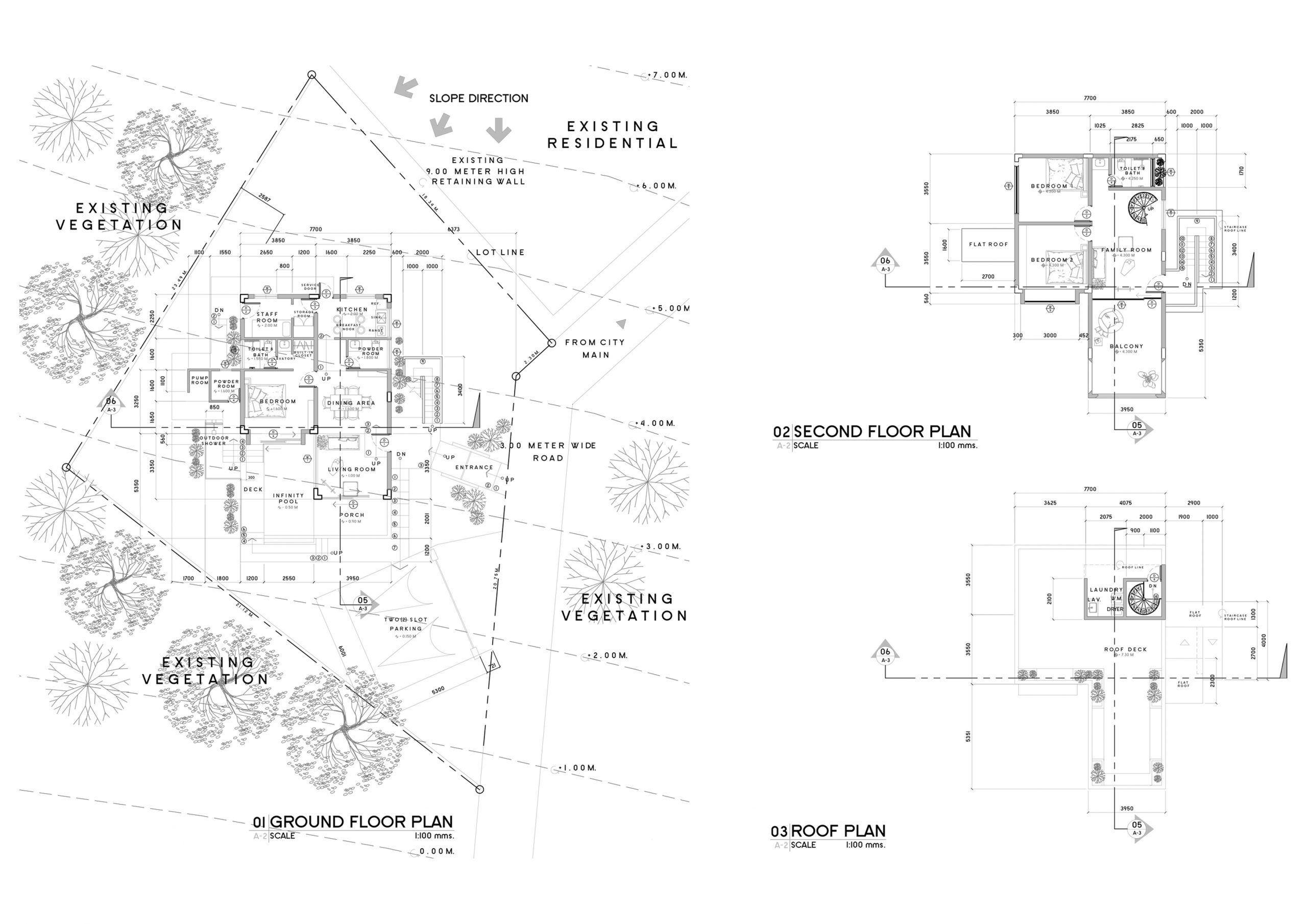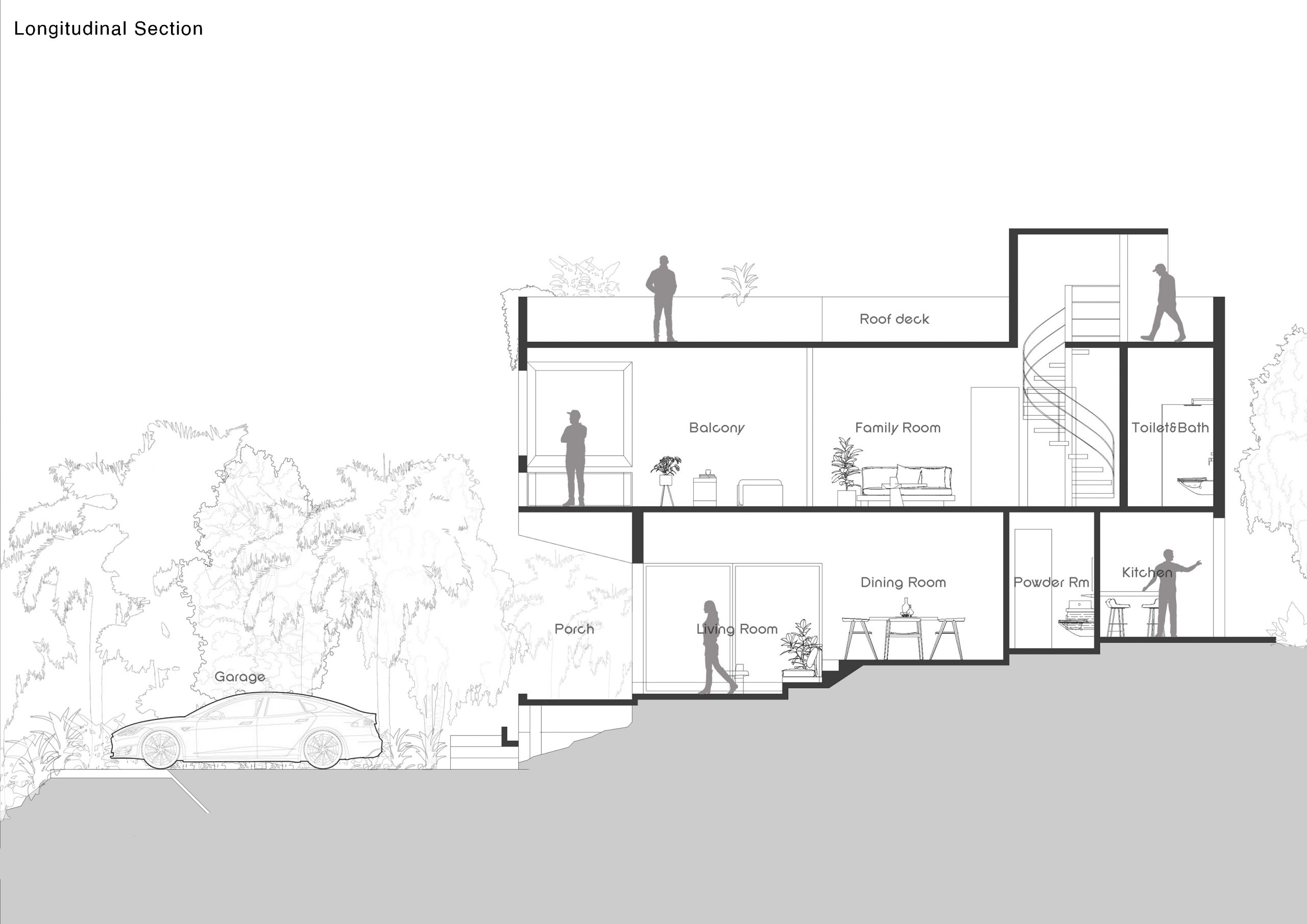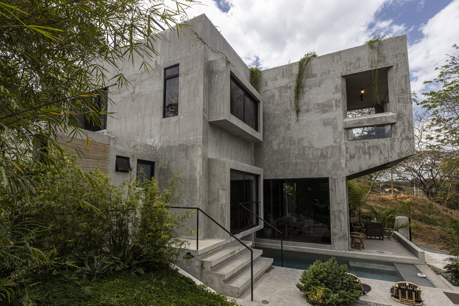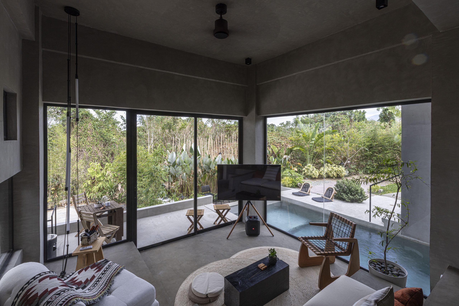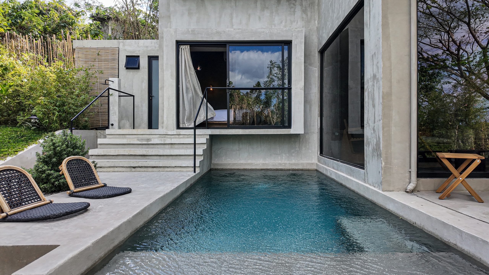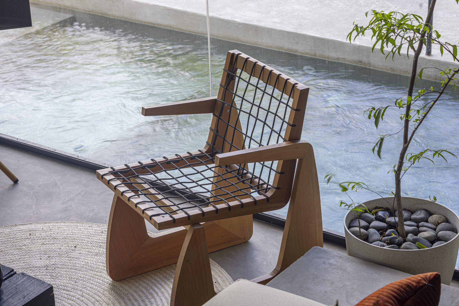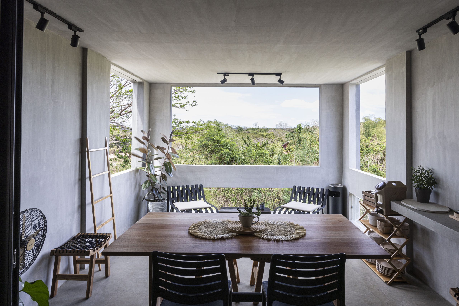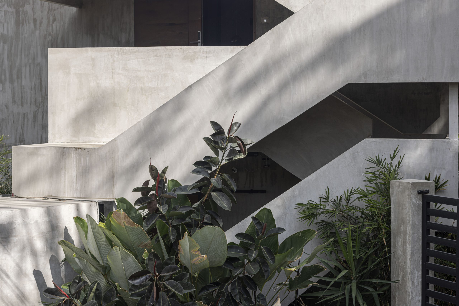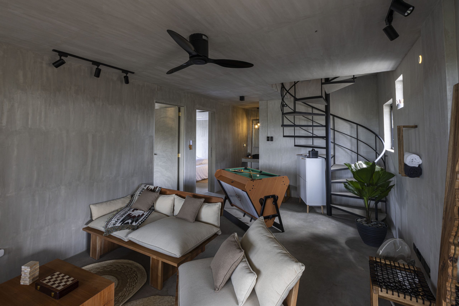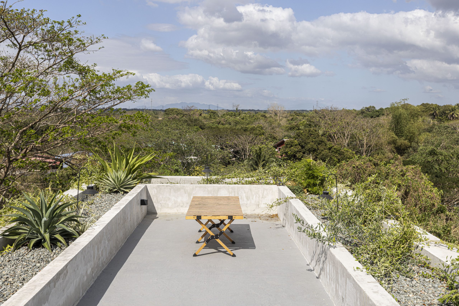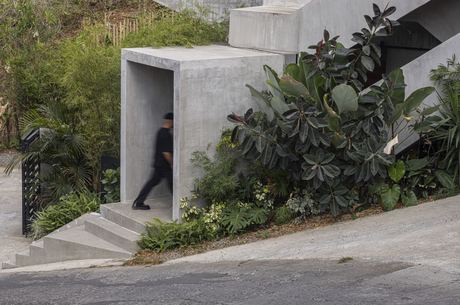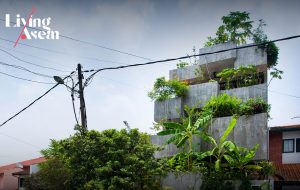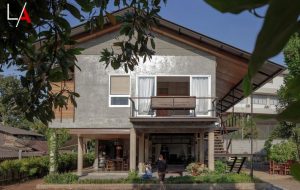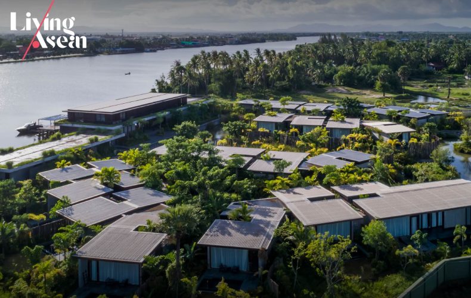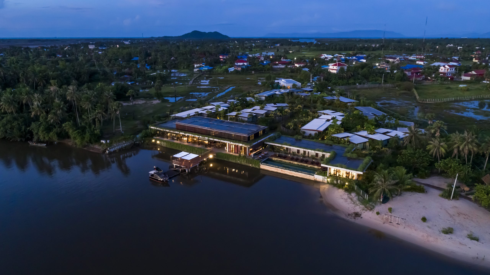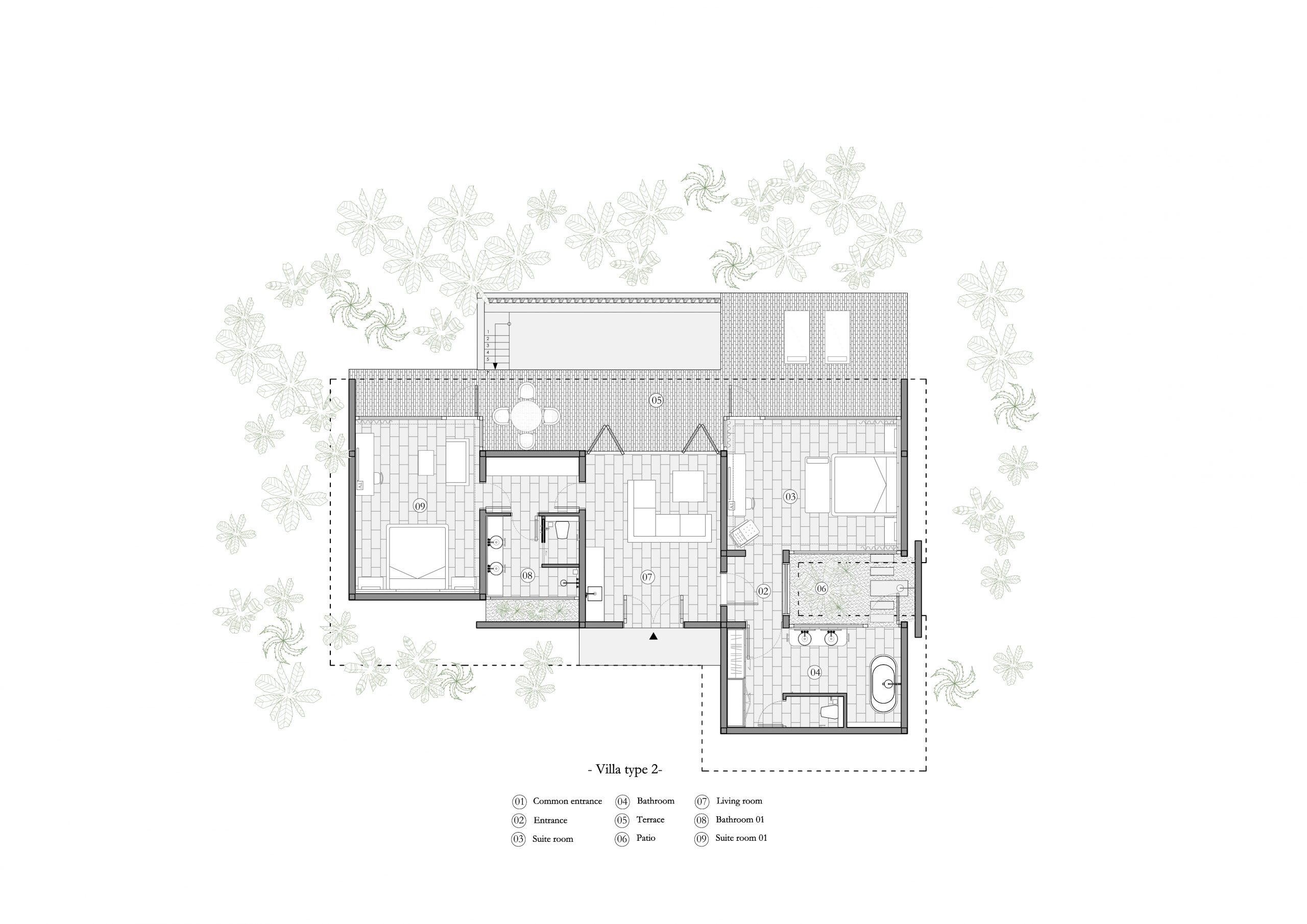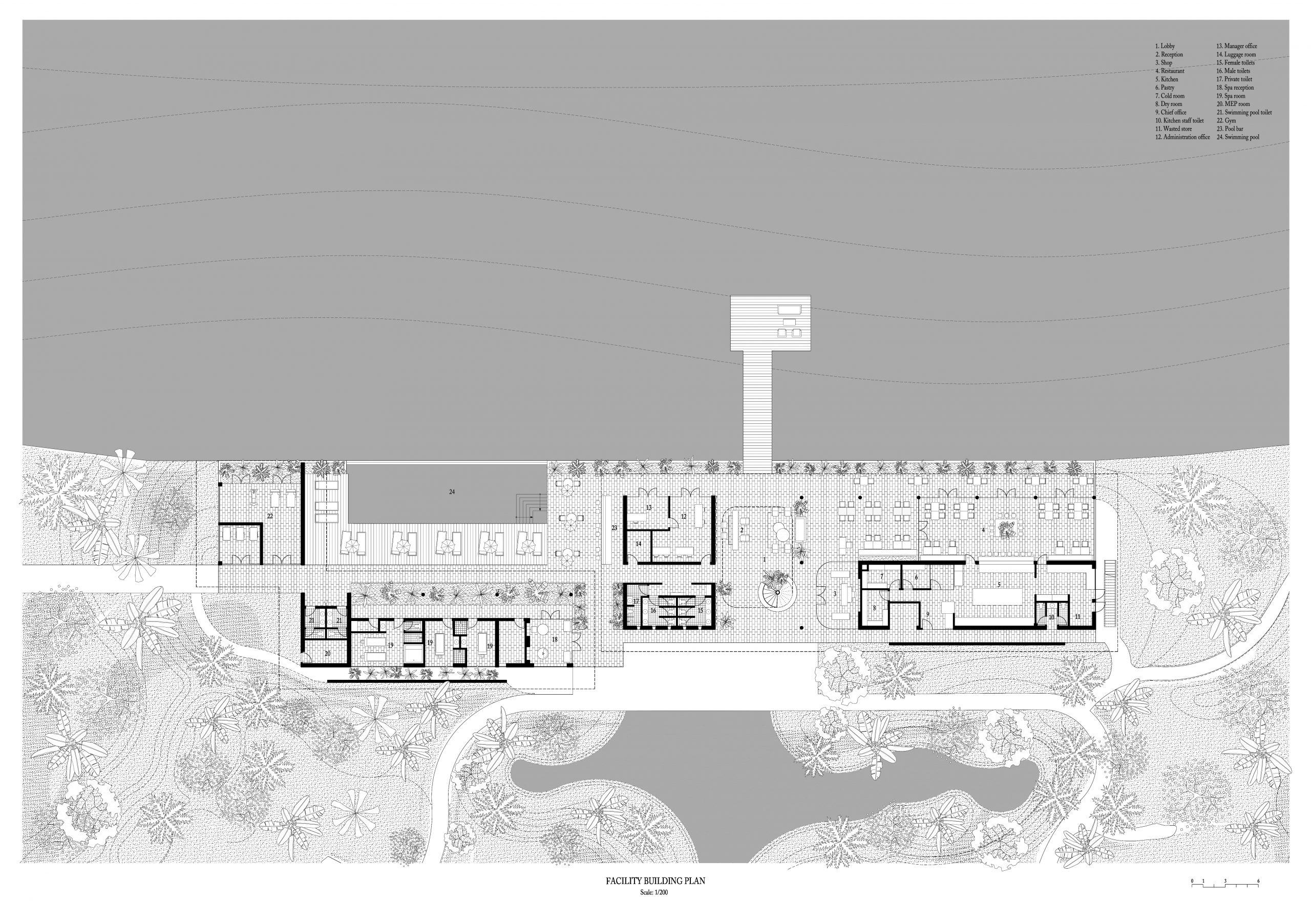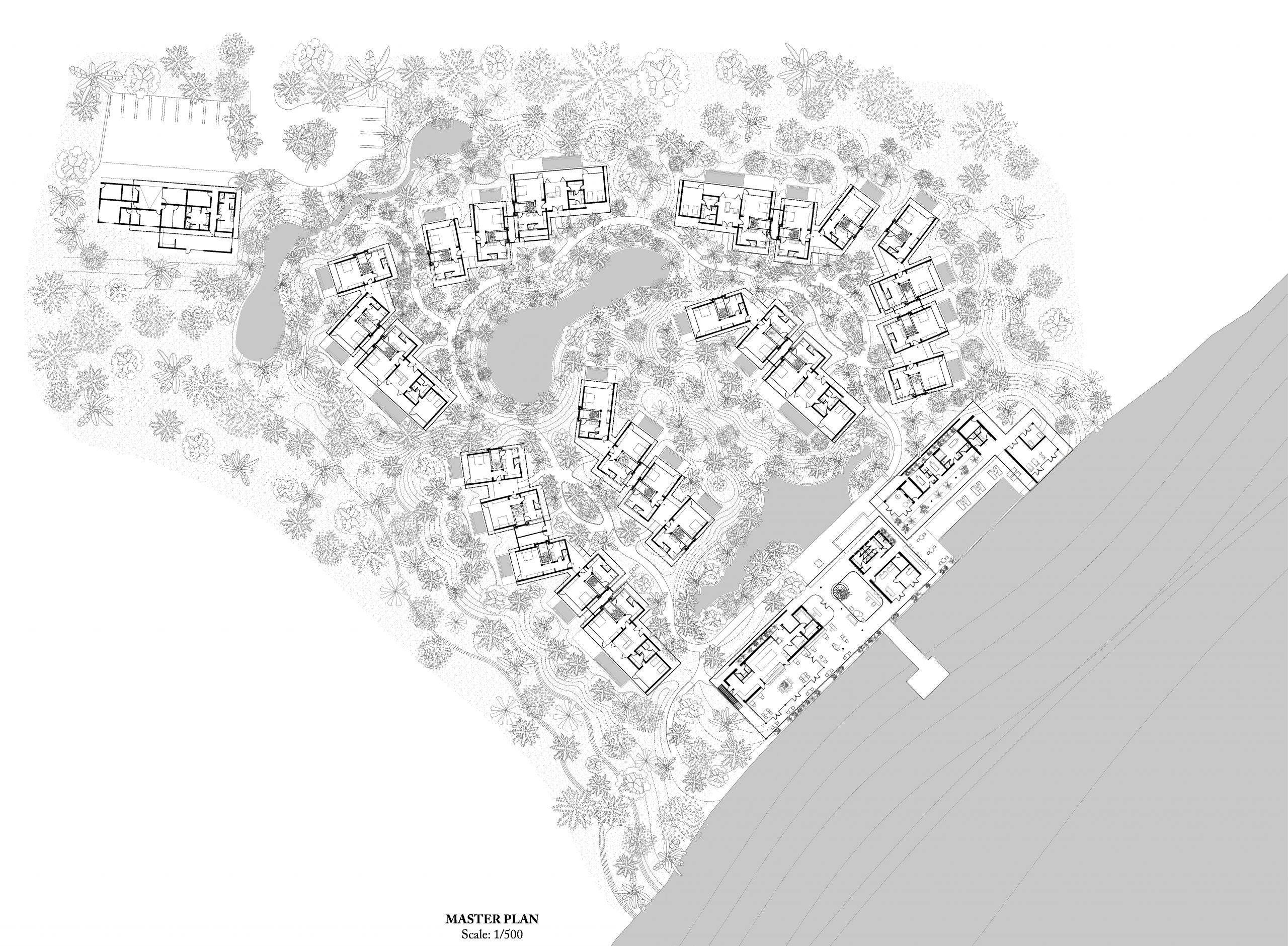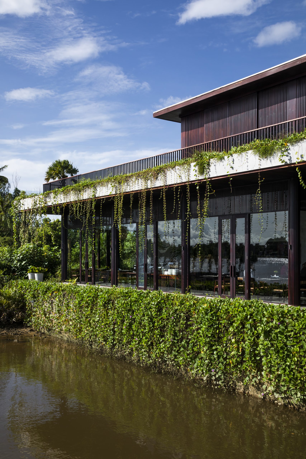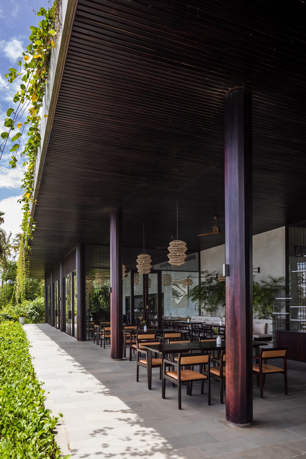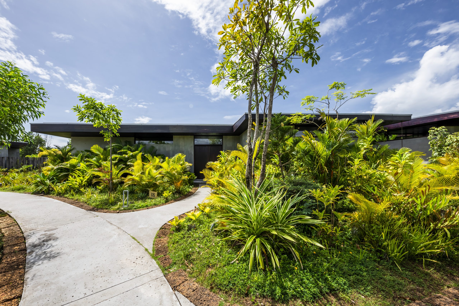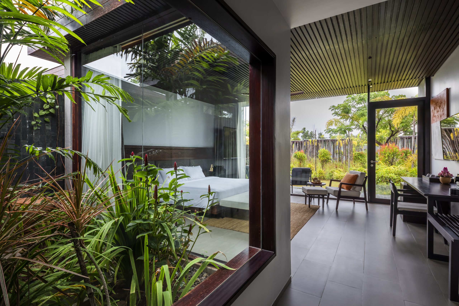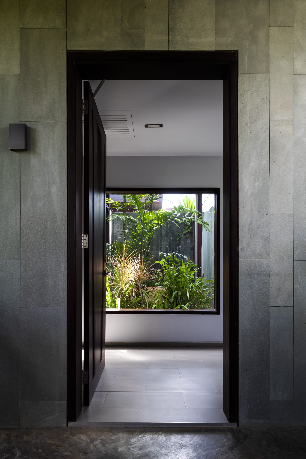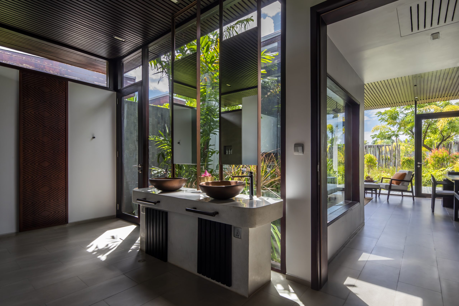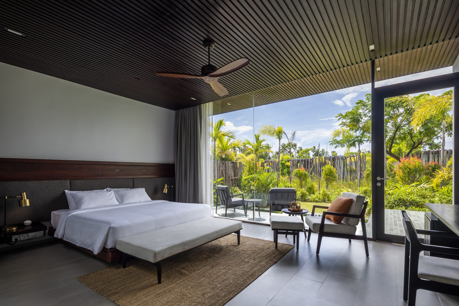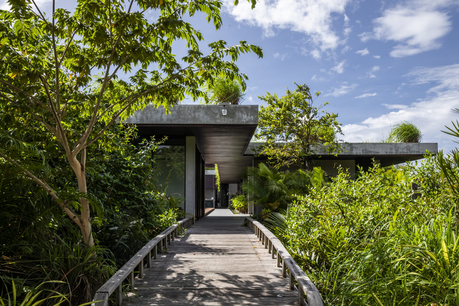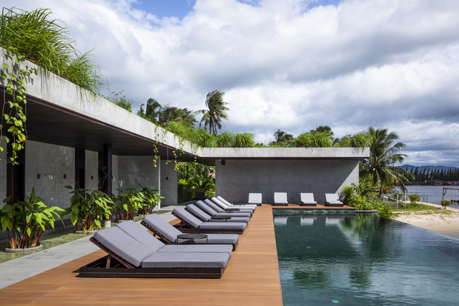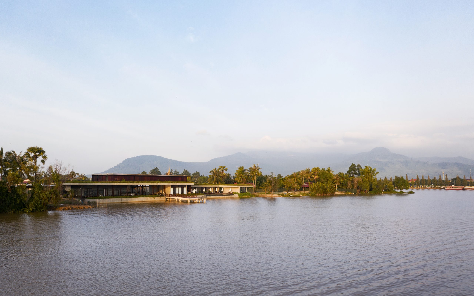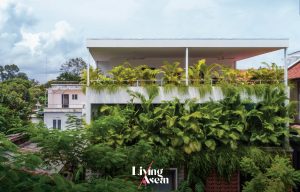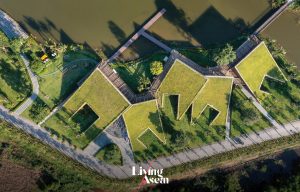/ Siem Reap, Cambodia /
/ Story: Kangsadan K. / English version: Bob Pitakwong /
/ Photographs: Cruise Media Production – Antony Holvoet /
A vast landscape covered in lush greenery is the breathtaking beauty that draws holidaymakers to Siem Reap, an ancient city in northwestern Cambodia. Built into nature, a country villa named “Rose Apple Residences” provides tranquil spaces for those looking for quiet and comfort away from the hustle and bustle, the noise and crowded places.
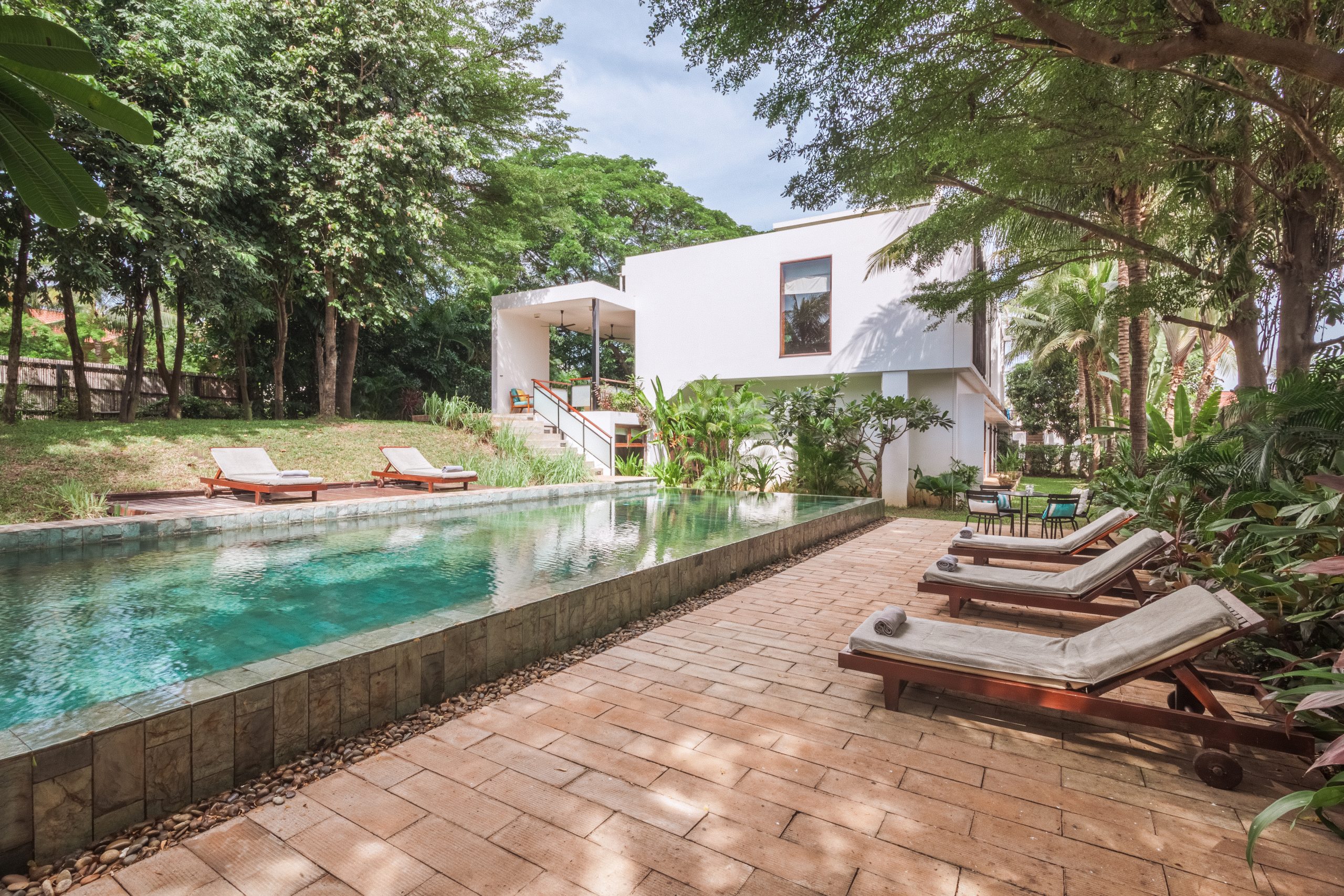
The calm white villa is nestled amid lush landscapes that are part and parcel of the Cambodian rainforest. Walk in the door, and you find the spacious interior abounding in fresh air thanks to passive cooling design that optimizes materials, wall openings and building orientation for environmental comfort. “Rose Apple Residences” is the brainchild of Asma Architects, a homegrown architectural practice based in Siem Reap. Their job: create a country house that connects with the natural surroundings as a means to improve well-being, physically and mentally.
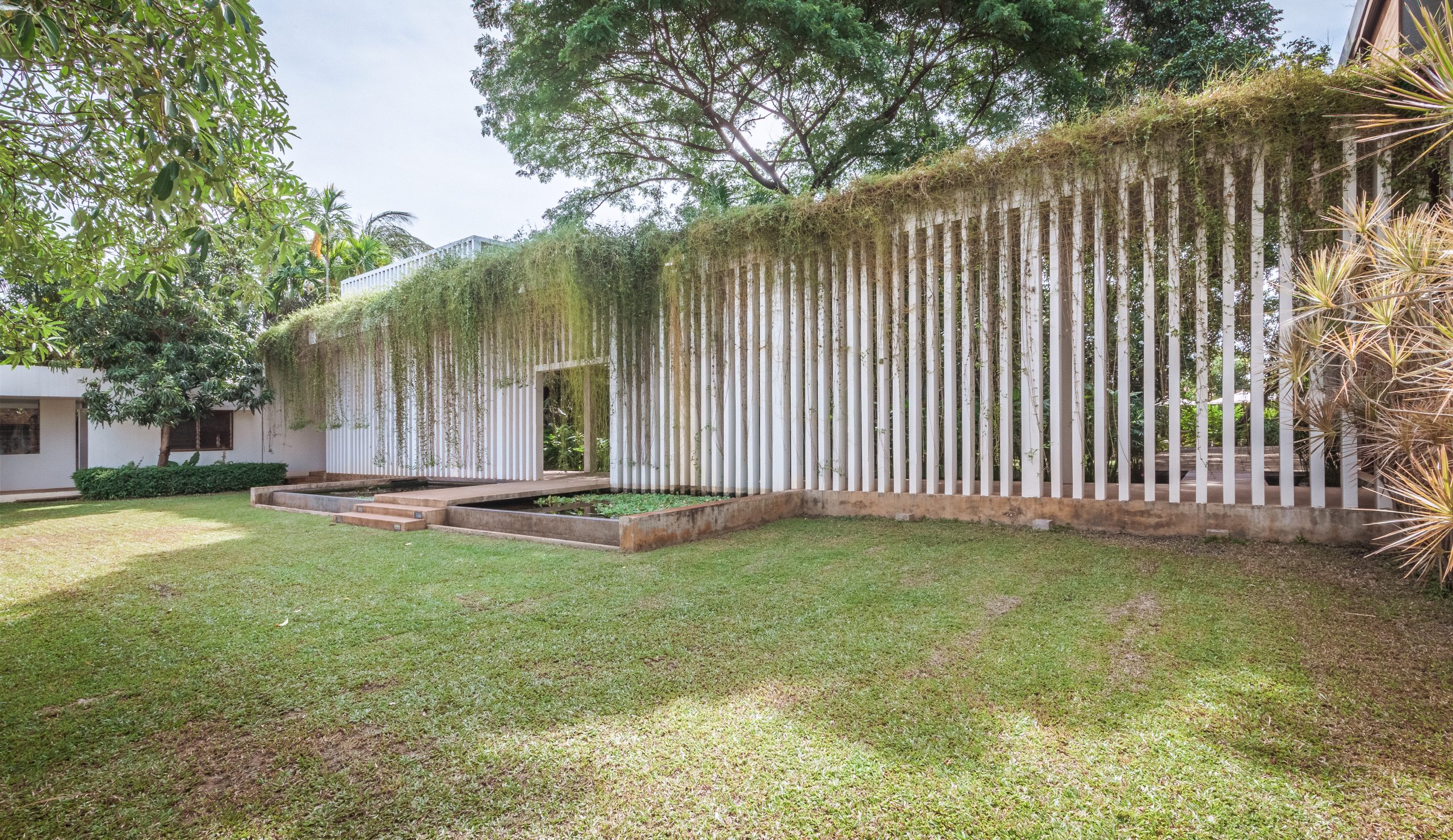
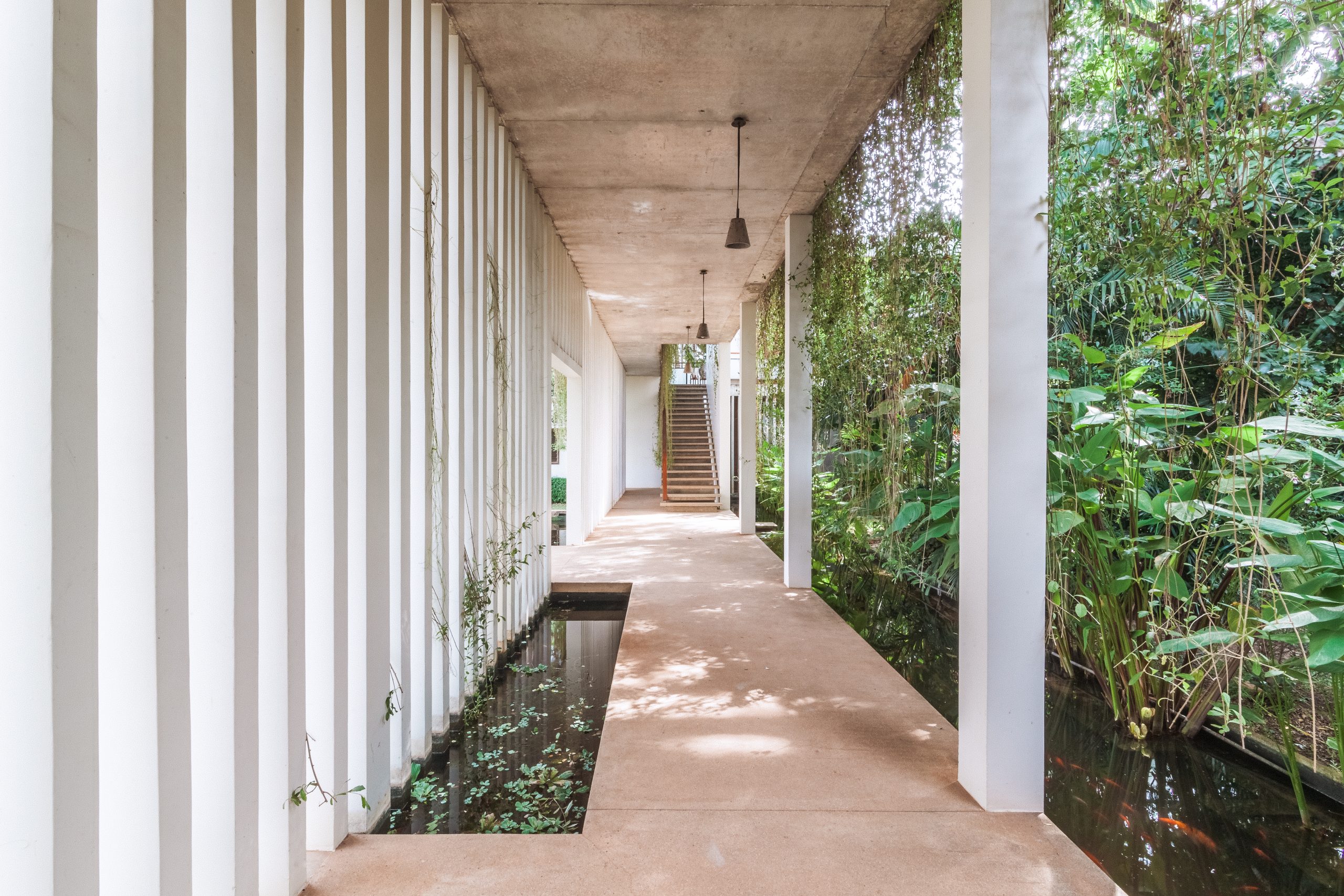
The modern countryside house is built on a slope. To enhance space, visual perspectives and accessibility, the architects incorporate the existing landscape in the overall design that starts from the hilltop and gradually descends to meet a swimming pool located in an area of low ground. In the meantime, a bank of earth that remains intact now doubles as a privacy screen providing peace of mind for guests staying at the villa. From the swimming pool, the building for the accommodation of guests is accessible via a set of steps built into the hillside. This, in turn, ensures a smooth flow of air, resulting in indoor-outdoor connections that keep the house cool all year round.
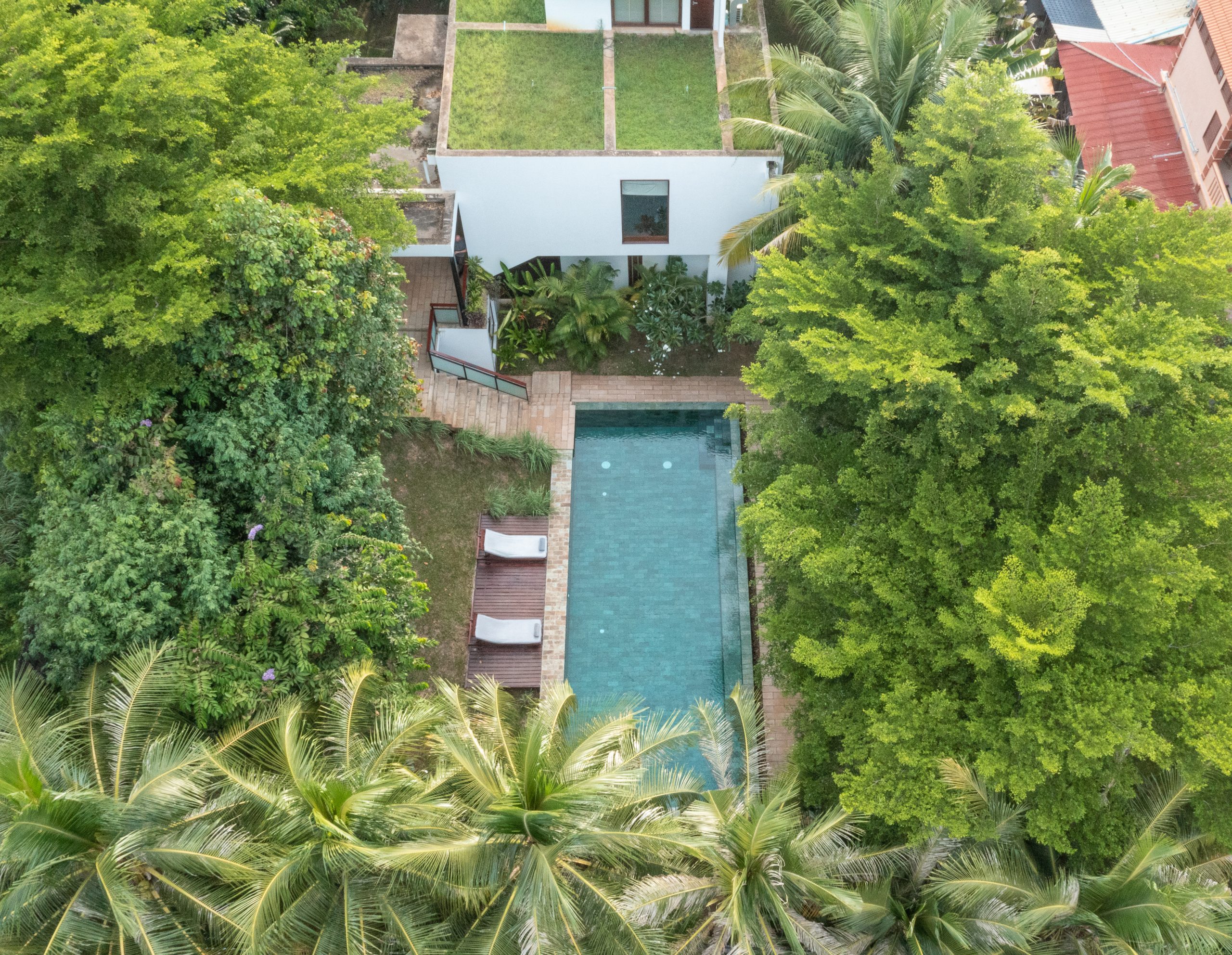
Viewed in its essential qualities, the villa has two stories, the first of which comprising five bedrooms, namely, the main or largest bedroom, and four other slightly smaller ones. By making effective use of materials and large openings in the walls, the design team is able to create the light and airy interior for guest accommodations. Meanwhile, every precaution is taken to protect privacy and improve thermal comfort in the building.
Among others, the gardens growing along the north-facing wall provide outdoor spaces in which to relax and unwind. Plus, they promote natural light and good ventilation, ultimately saving on energy usage and reducing energy bills. At the same time, concrete flooring and wood provide good thermal buffers keeping the building cool in summer.
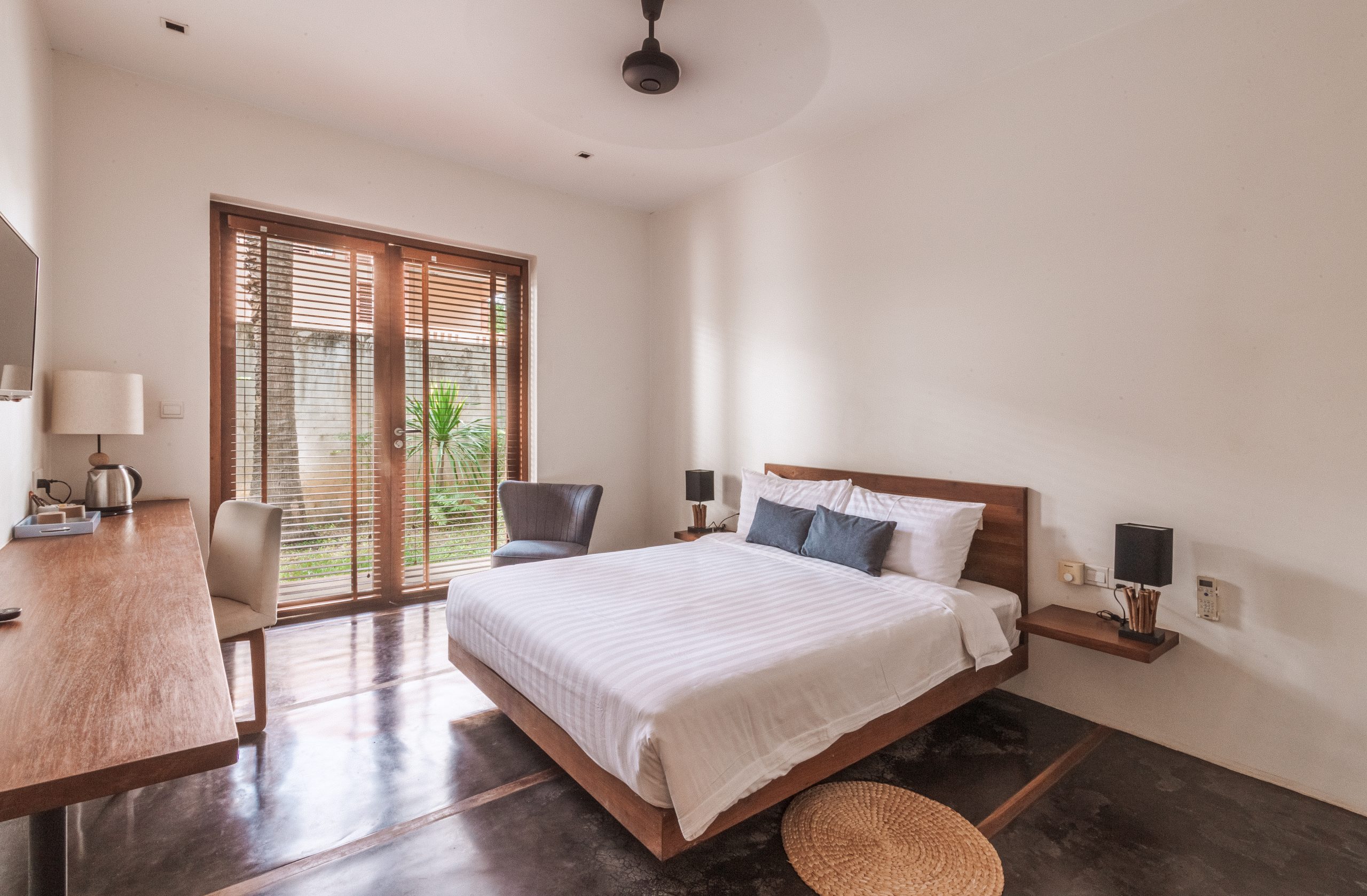
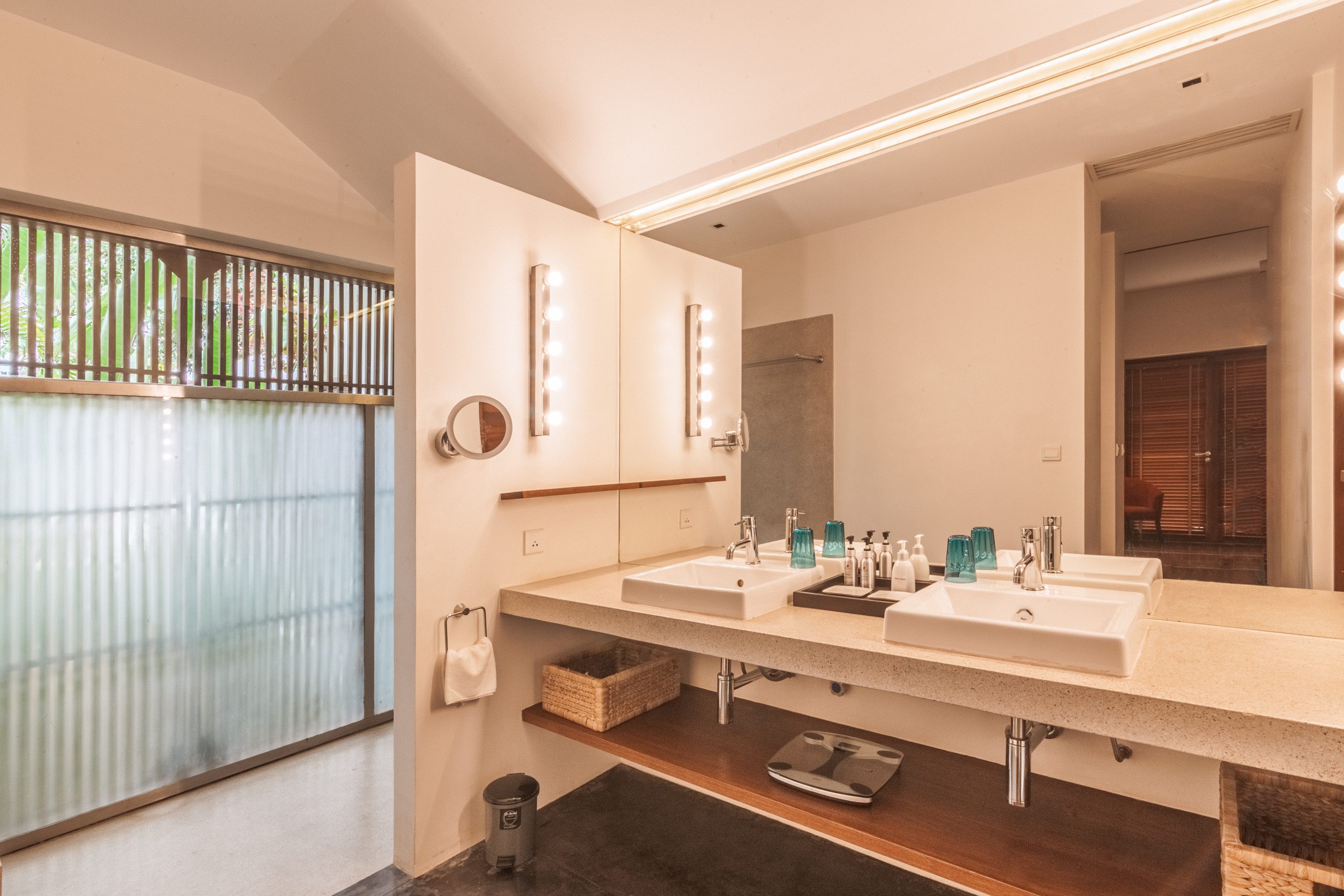
The second floor contains areas for common use, including a reception room near the entrance and a sitting room at the center of the house plan. By design, it’s a pleasant, airy space offering the invitation to an enjoyable experience. Set at the same level as the hilltop, the second floor has plenty of ample space for a dining room with a view of the surrounding landscape. The swimming pool and nearby lush gardens can be seen in full view from here.
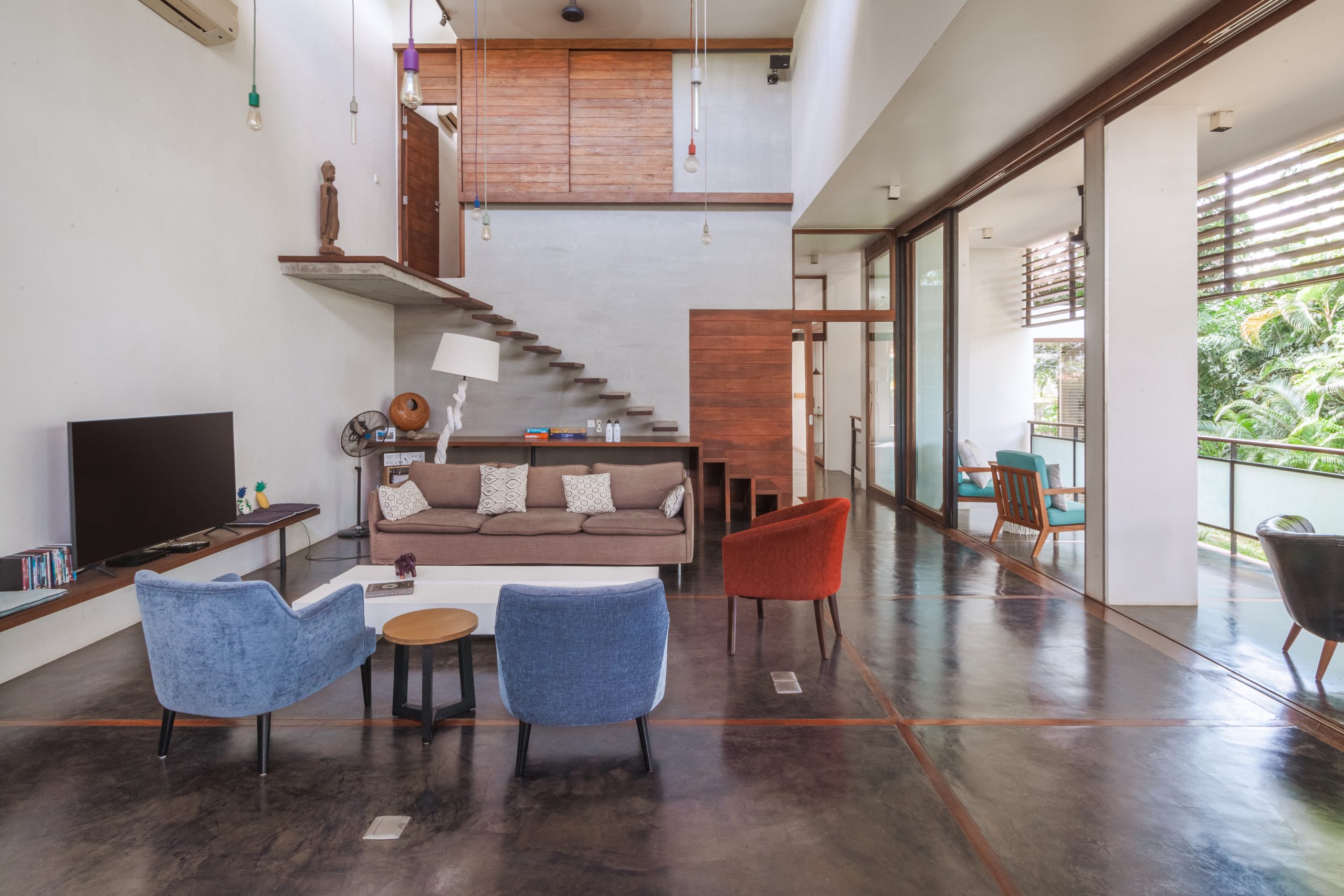
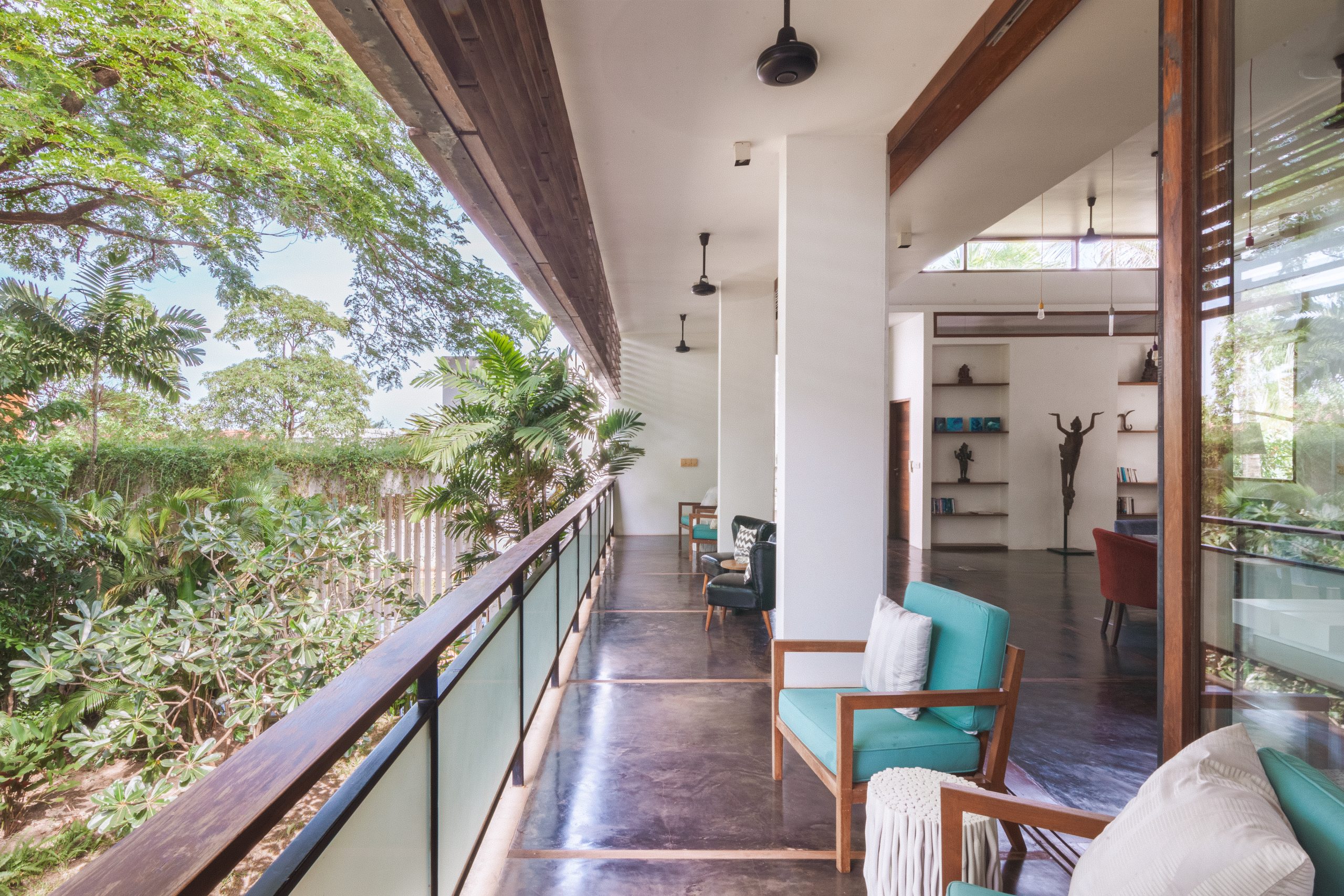
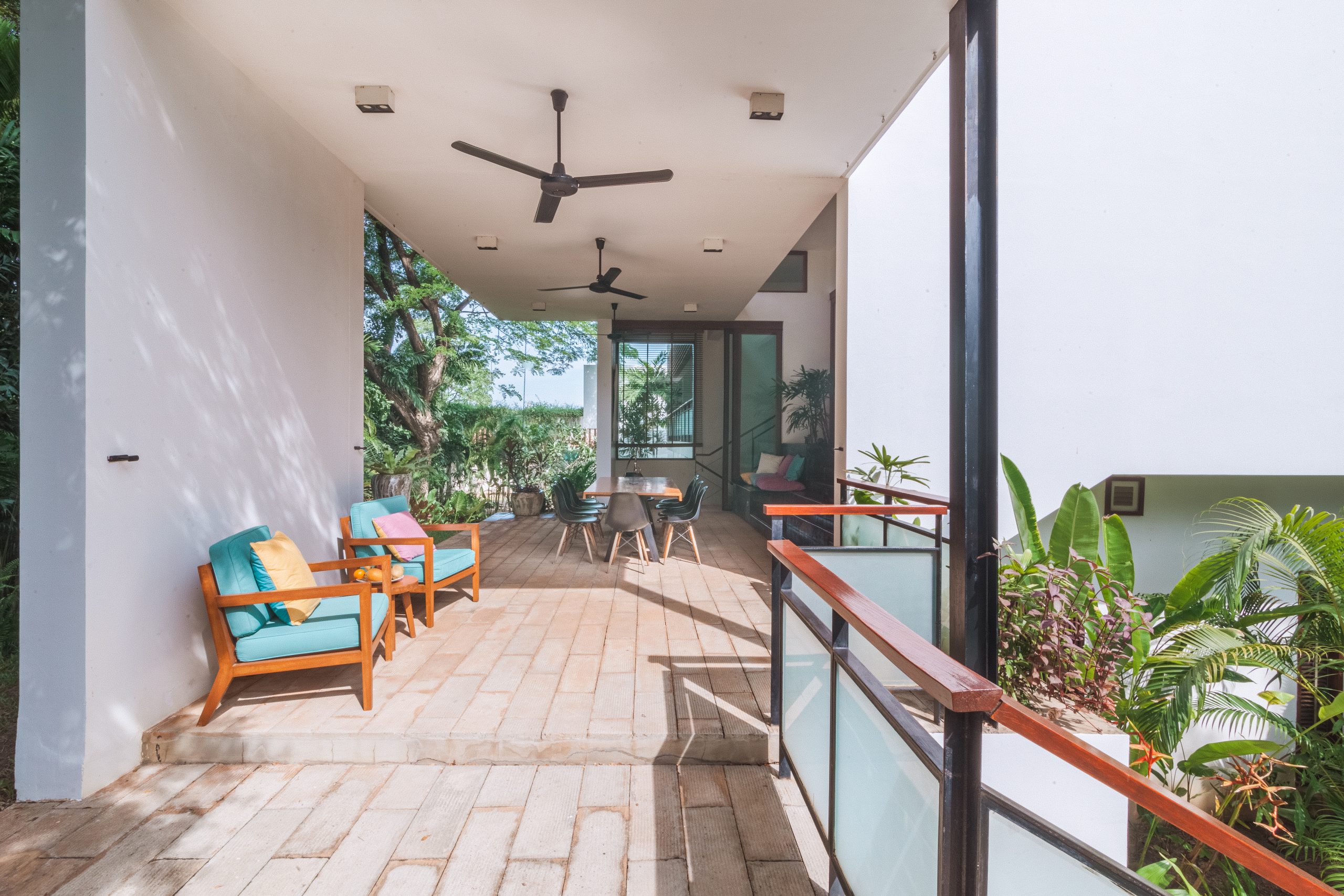
Everything considered, building on a gently rolling hill has its advantages, such as better views of the surroundings, good ventilation and plenty of sunshine to grow a beautiful garden. All of these qualities are integrated in the design of “Rose Apple Residences”. The result is a flexible living space, a private and secluded place in which to relax and reconnect with nature.
Architects: Asma Architects
You may also like…
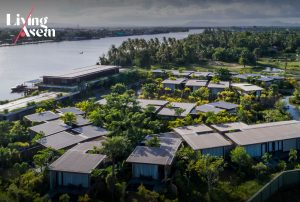 Amber Kampot: A Luxury Resort Captures the Beauty of Cambodia’s Shorelines
Amber Kampot: A Luxury Resort Captures the Beauty of Cambodia’s Shorelines
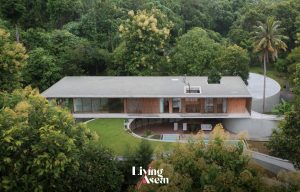
Winding Villa: A Mountain Retreat Where Curve Design Syncs with the Rhythm of the Wild

