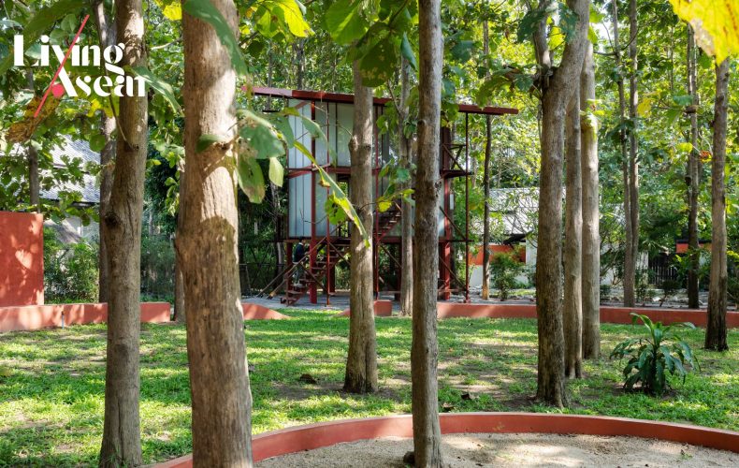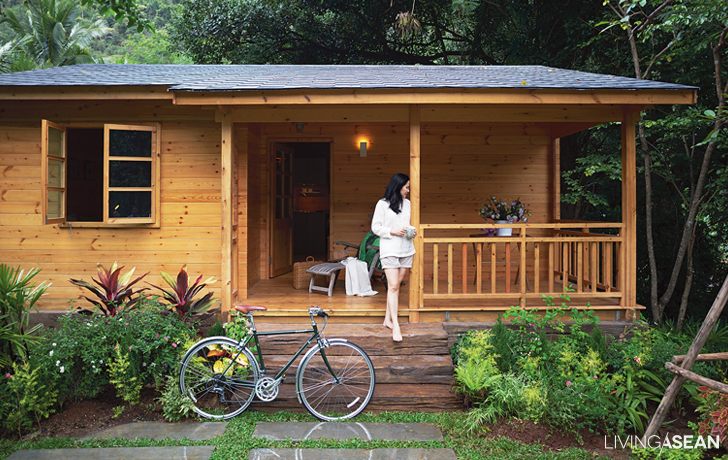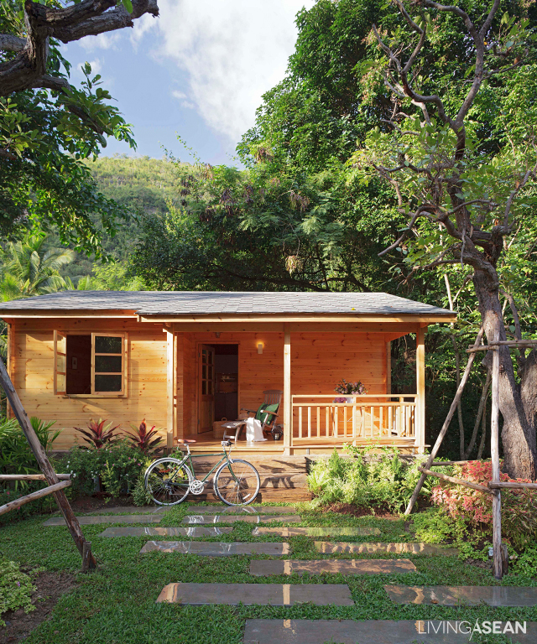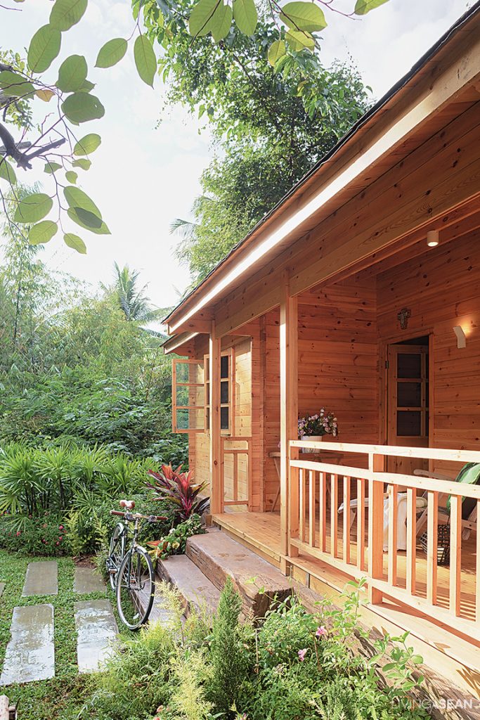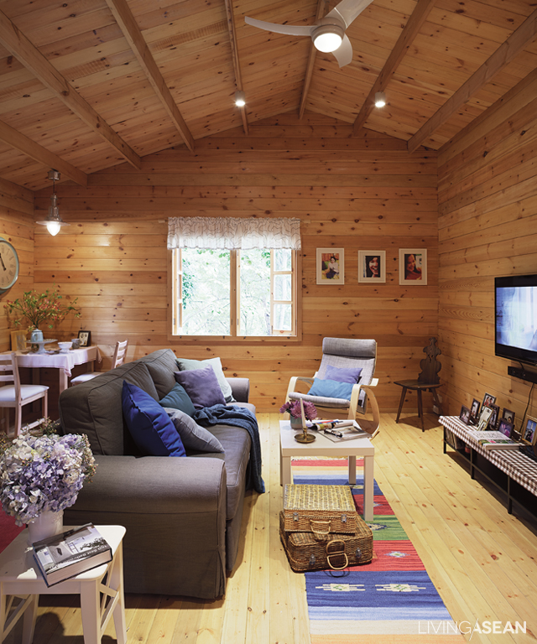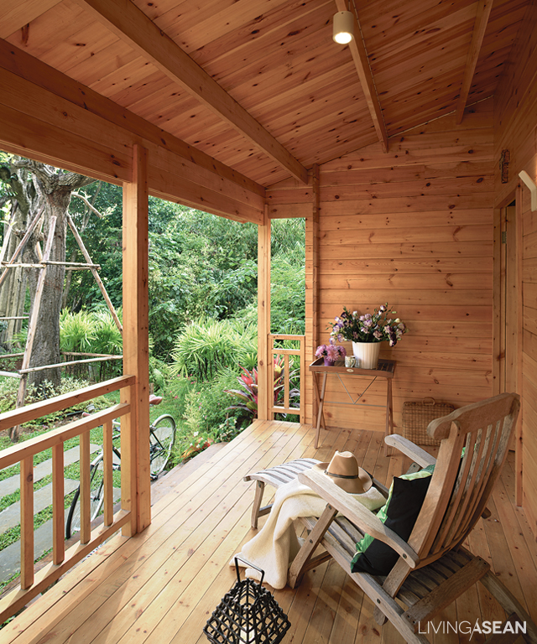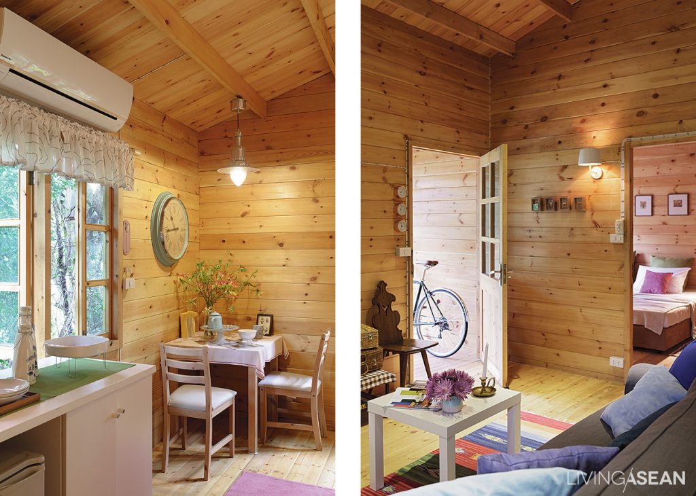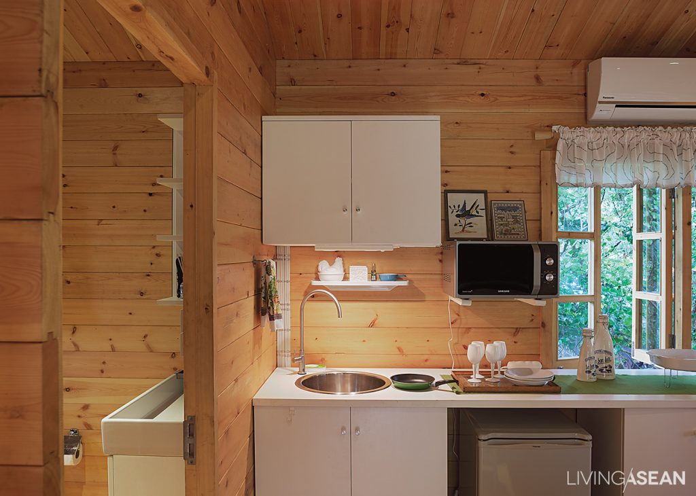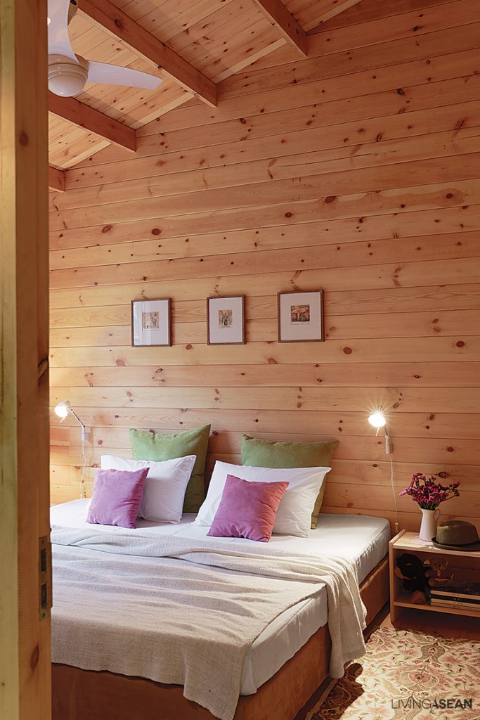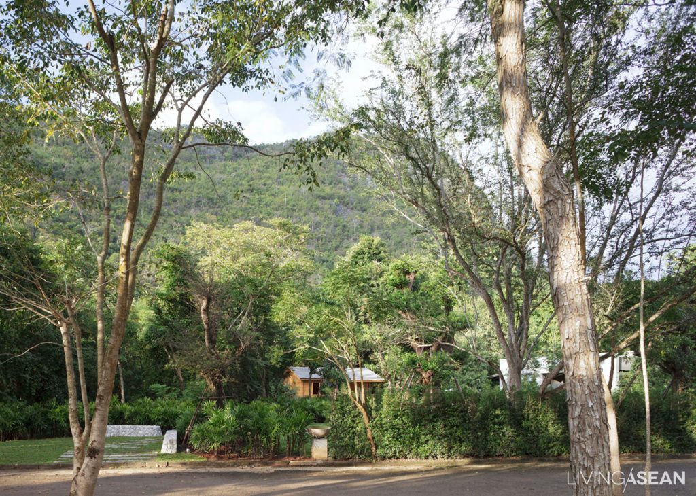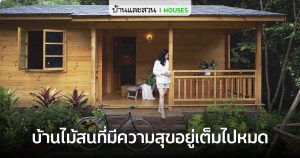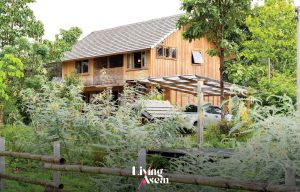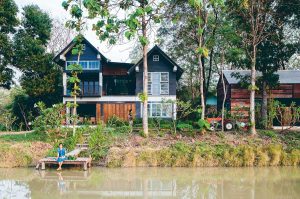/ Chiang Mai, Thailand /
/ Story: Kangsadan K.ม Kor Lordkam / English version: Bob Pitakwong /
/ Photographs: Soopakorn Srisakul, Kranchanok Boonbamrung /
Here’s a design project that fills a family’s teak wood plantation with enthusiasm and energy. It’s home to a cabin vacation destination oozing with the serene beauty of nature. Named the “Red Riding Wood”, the project boasts simple two-story houses that are a source of pride. They sit well on four rai of land (roughly 1.5 acres) snugly tucked into the forest of Chiang Mai’s Hang Dong District.
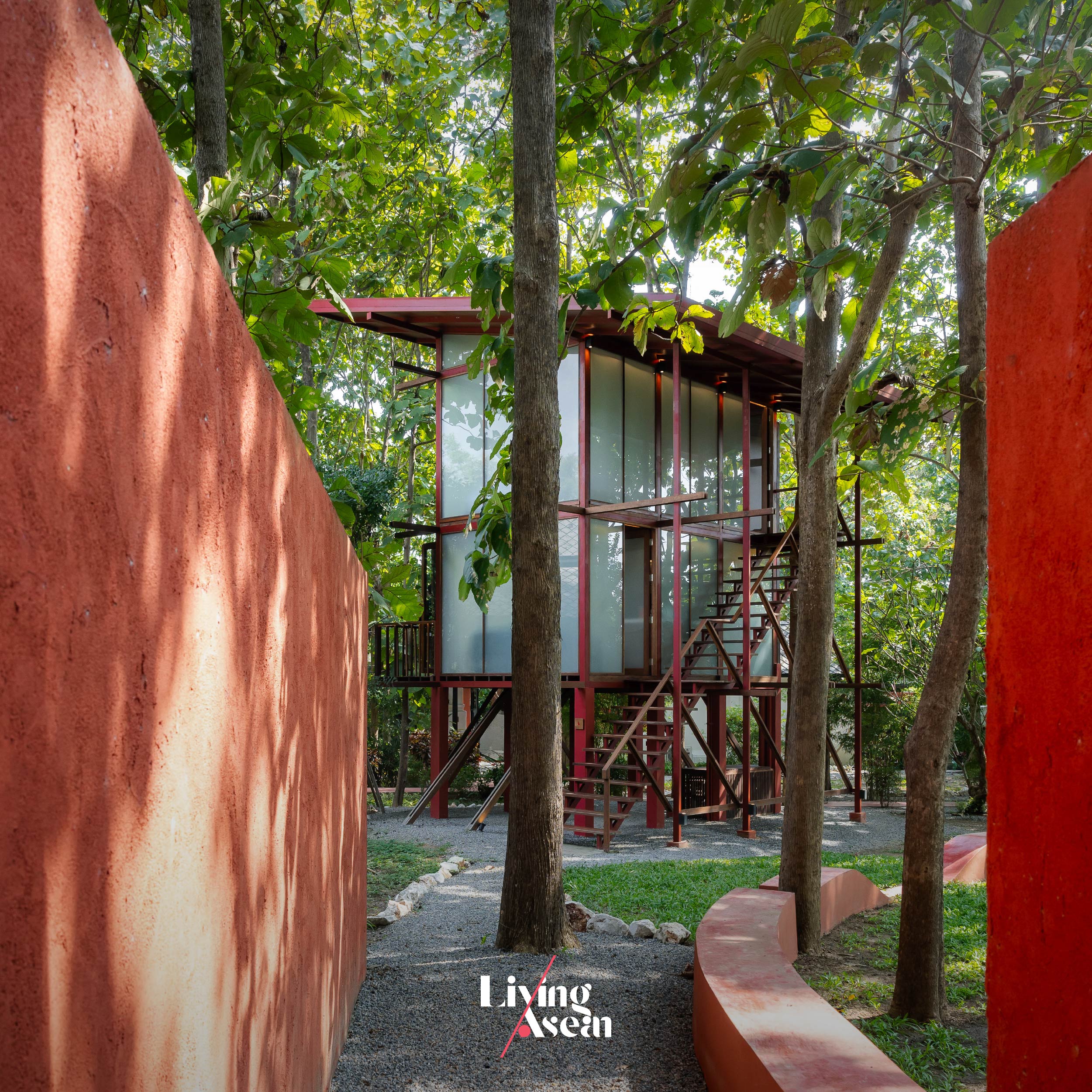
Evoking a timeless charm through simple materials and craftsmanship by local builders, the forest cabins are the brainchild of SHER MAKER, an architectural practice renowned for using ordinary items in such a way that brings about amazing life experiences.
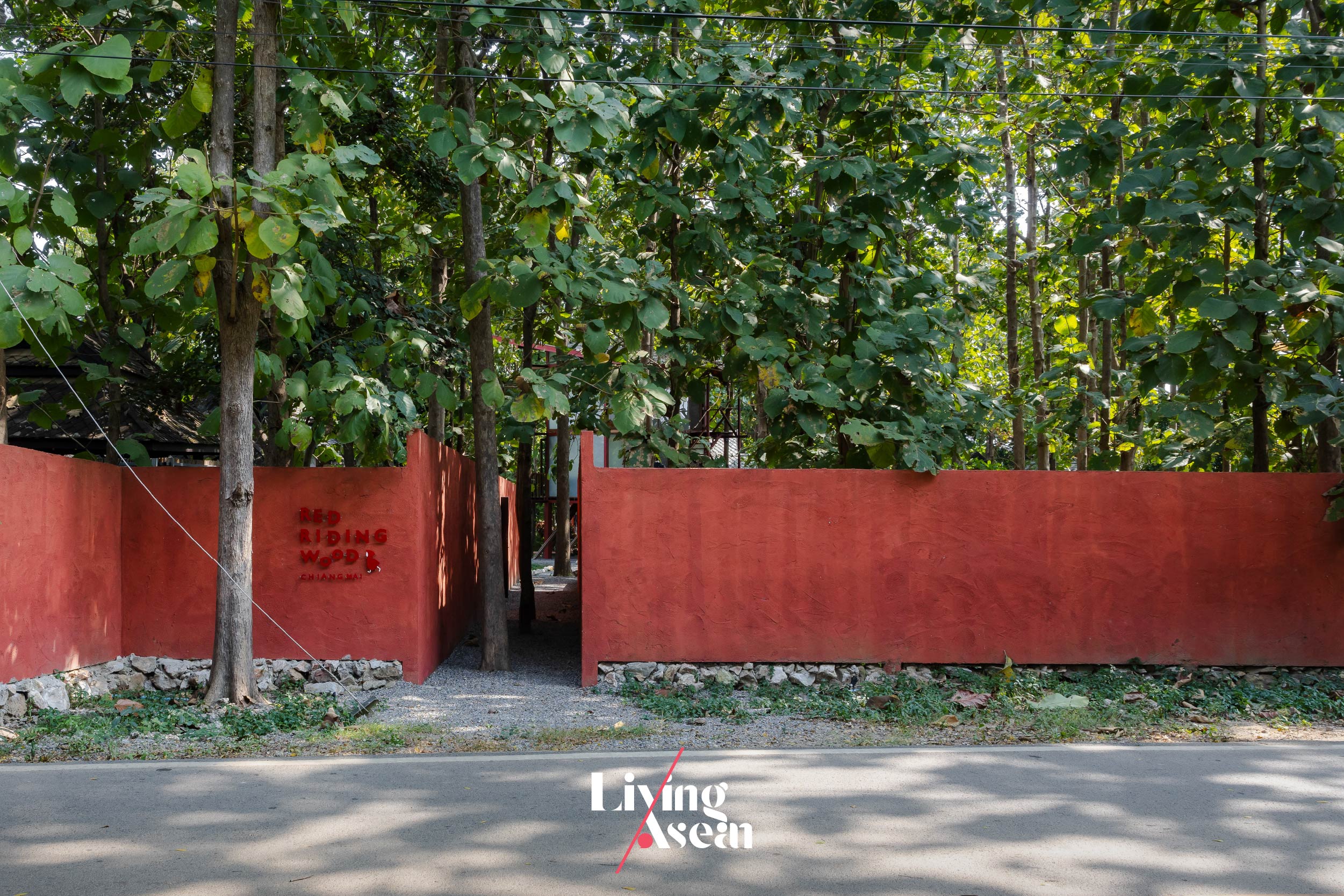
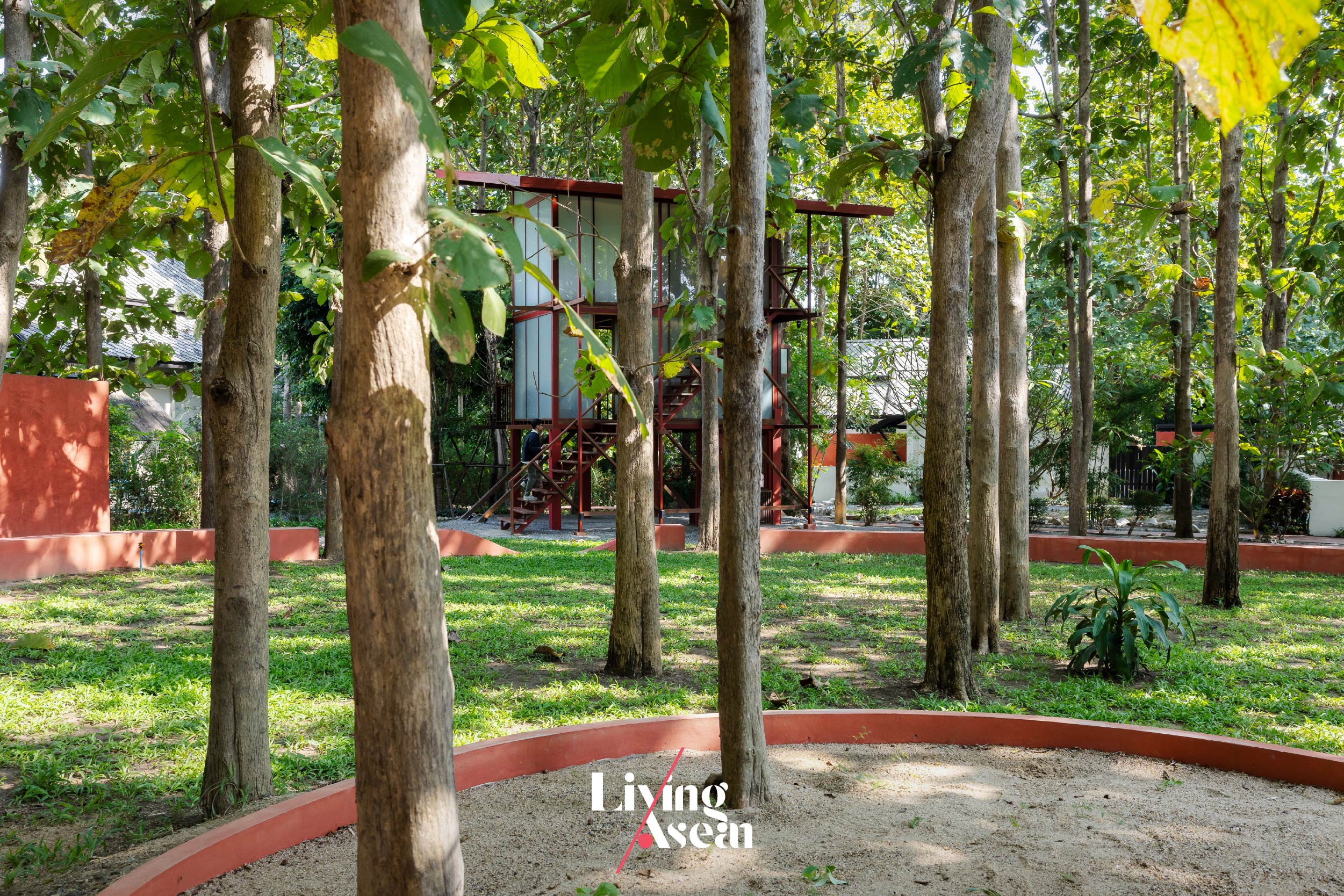
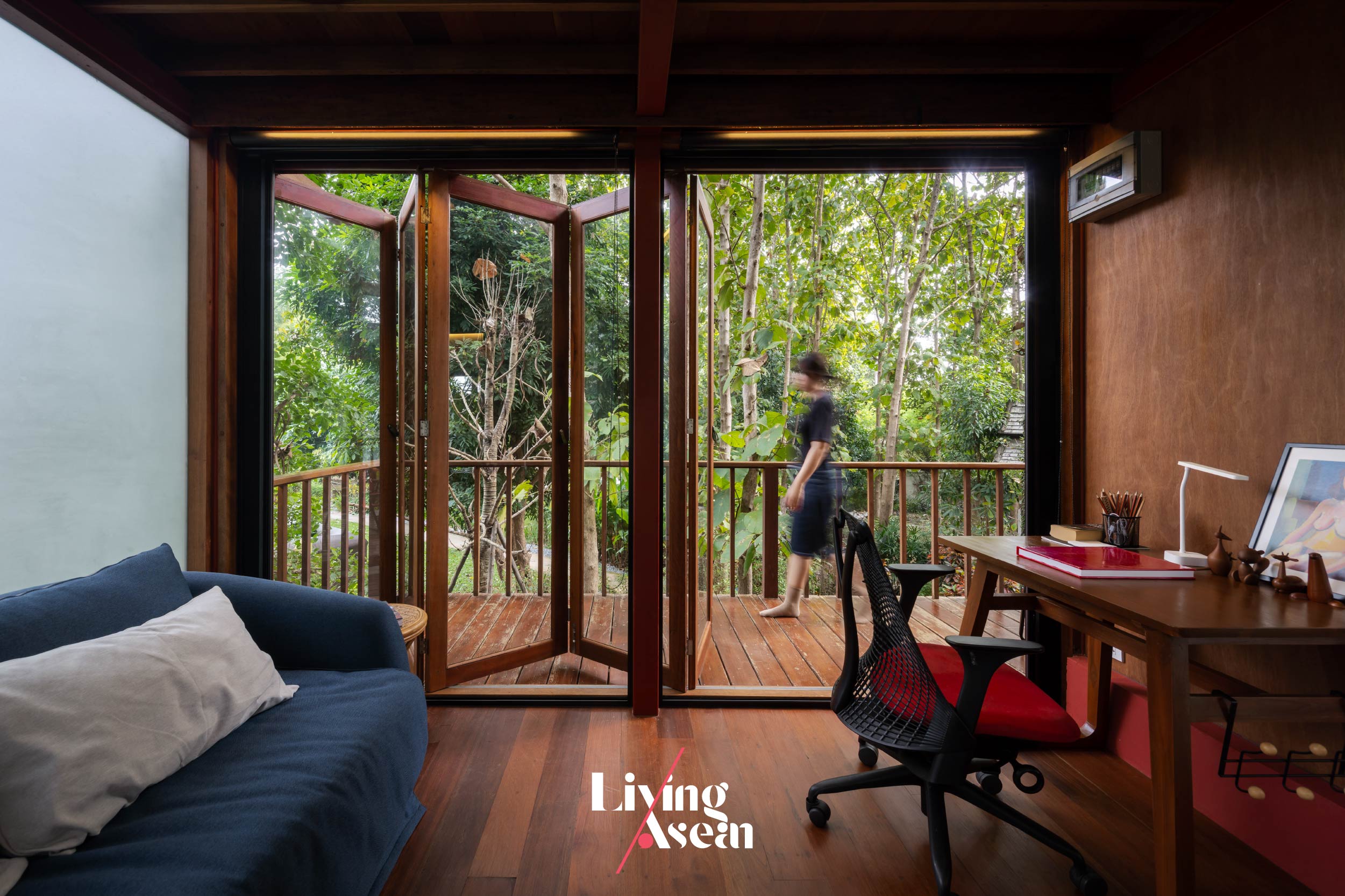
In essence, the “Red Riding Wood” is the story of an old family-owned hotel that has since undergone a complete transformation. It now includes peaceful vacation cabins in the woods, a couple of pool villas, and children’s playgrounds amid lush greenery designed for families to reconnect with nature.
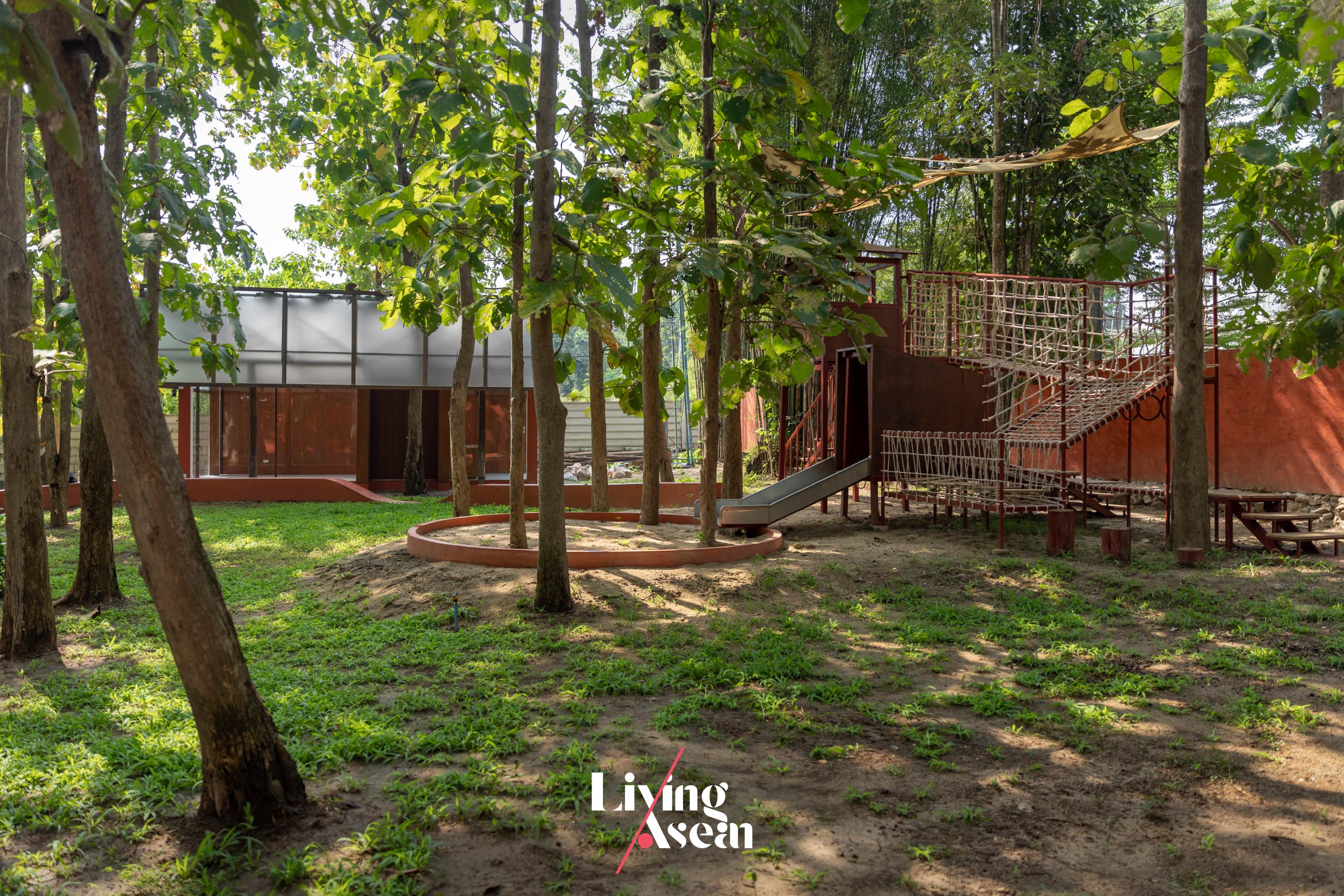
There are two vacation cabins that serve as the most prominent features on the old teak wood plantation. Just a stone’s throw from them stands a pavilion used for multiple purposes, ranging from business spaces to pop-up stores and cafés to workshop venues.
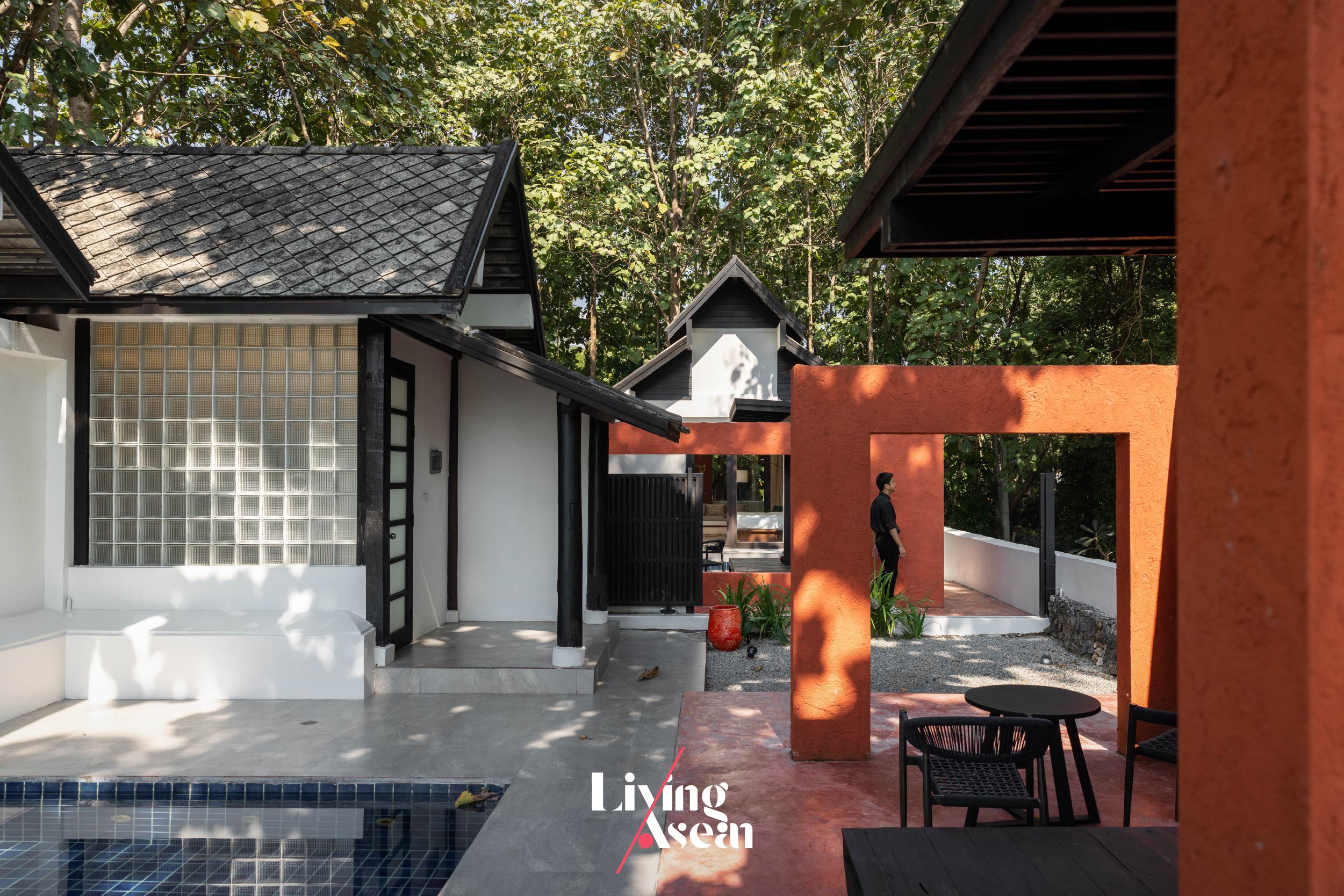
Playground equipment for kids lies at the center of the property. The two vacation cottages are positioned in front overlooking the road. Not far away, two pool villas were recently renovated to accommodate visiting extended families. The project has all of its goals achieved, at the same time avoiding the unnecessary cutting down of trees on the property, ultimately creating architectural design that blends with the surroundings.
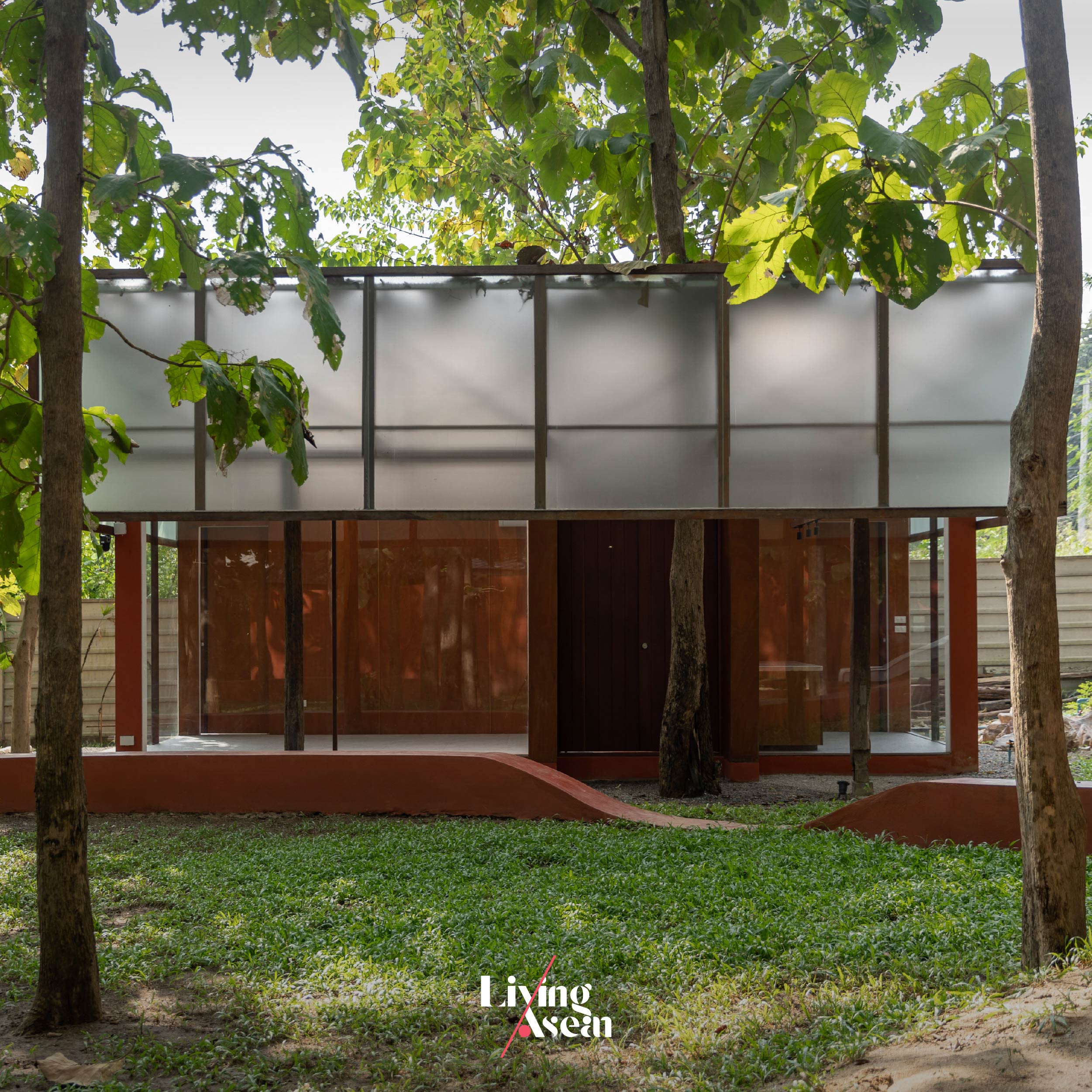
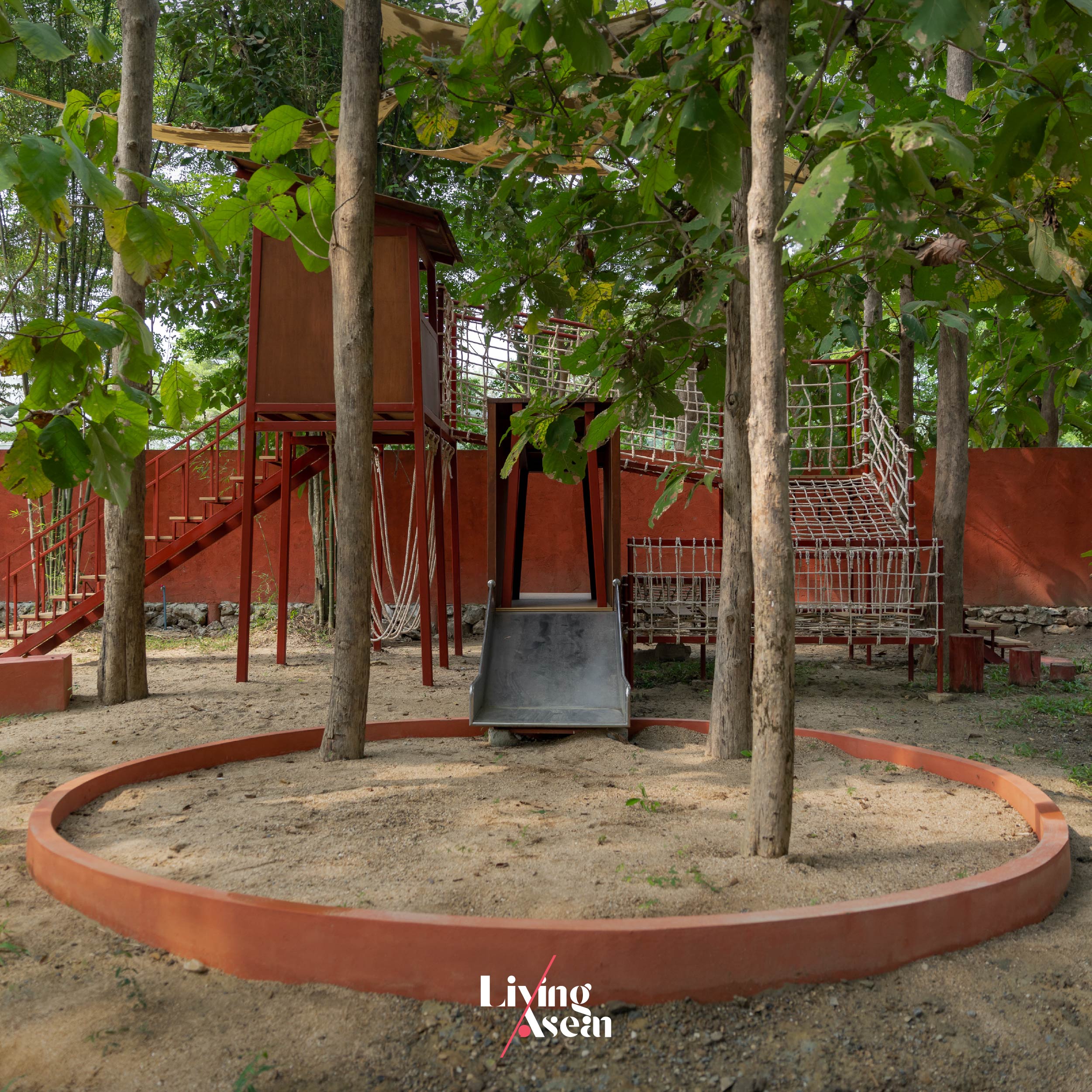
As to be expected, the cabin’s front façade is glazed using frosted glass to protect personal privacy. There’s a playground for kids on the side. The two cottages are made of timber from teak wood farming that was cut down to make room for an extra living space expansion.
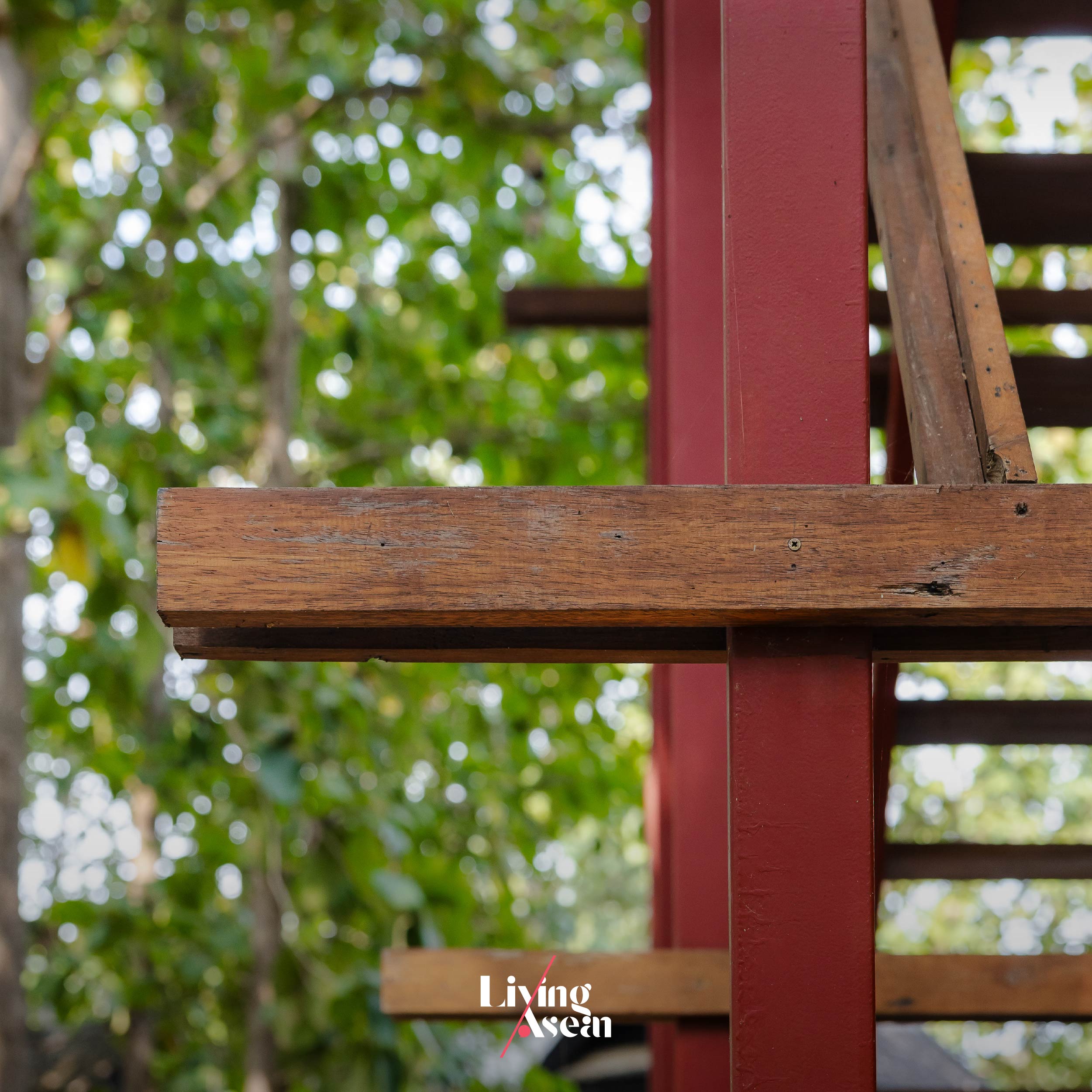
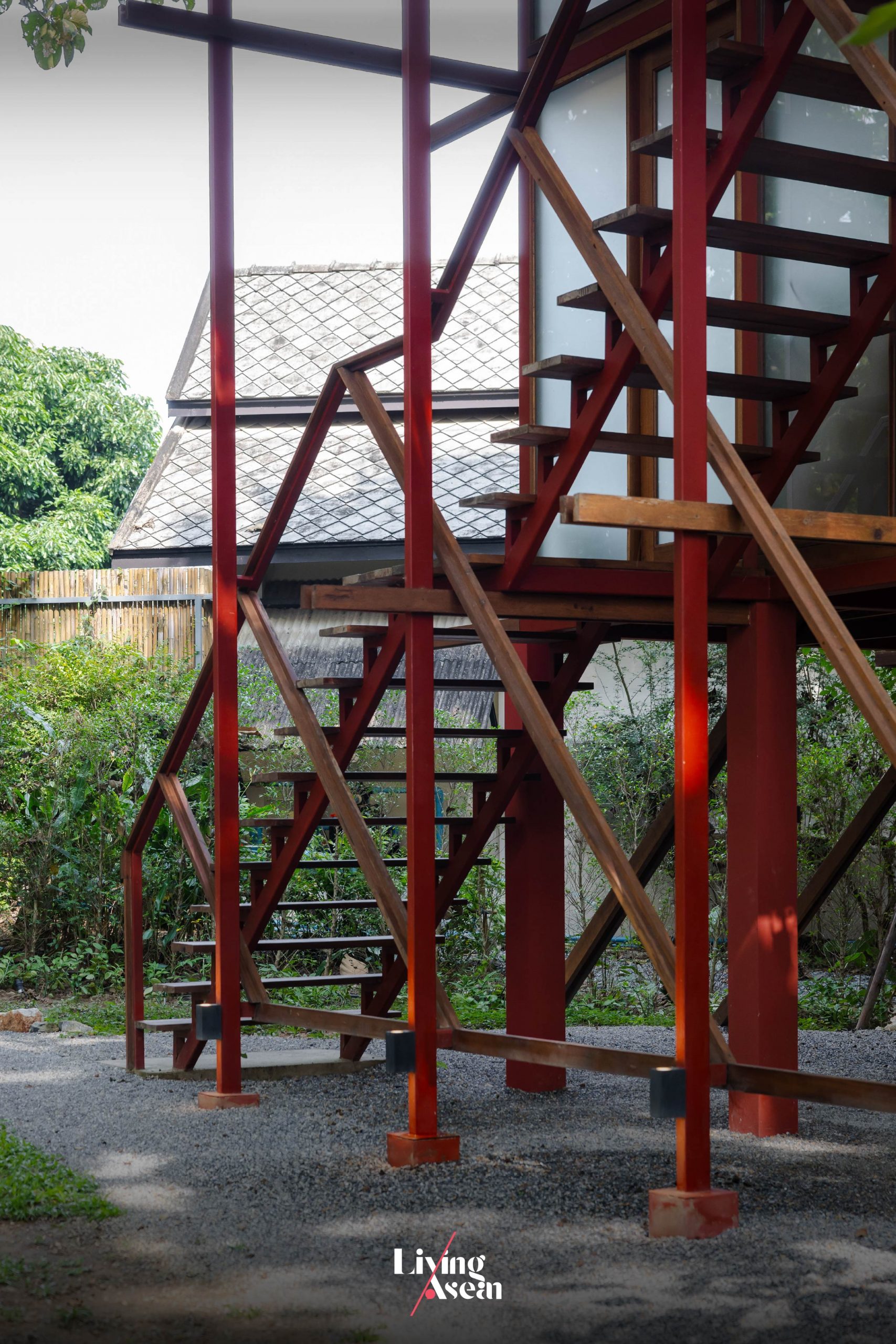
The building’s structural steel members, such as beams and columns, are painted a deep red anti-rust color coating, while wax finishes protect wood surfaces from the ravages of sun, rain and temperature fluctuations. In the living room, bi-fold doors glazed with transparent glass open to a deck with spectacular views, blurring the lines between indoors and outdoors.
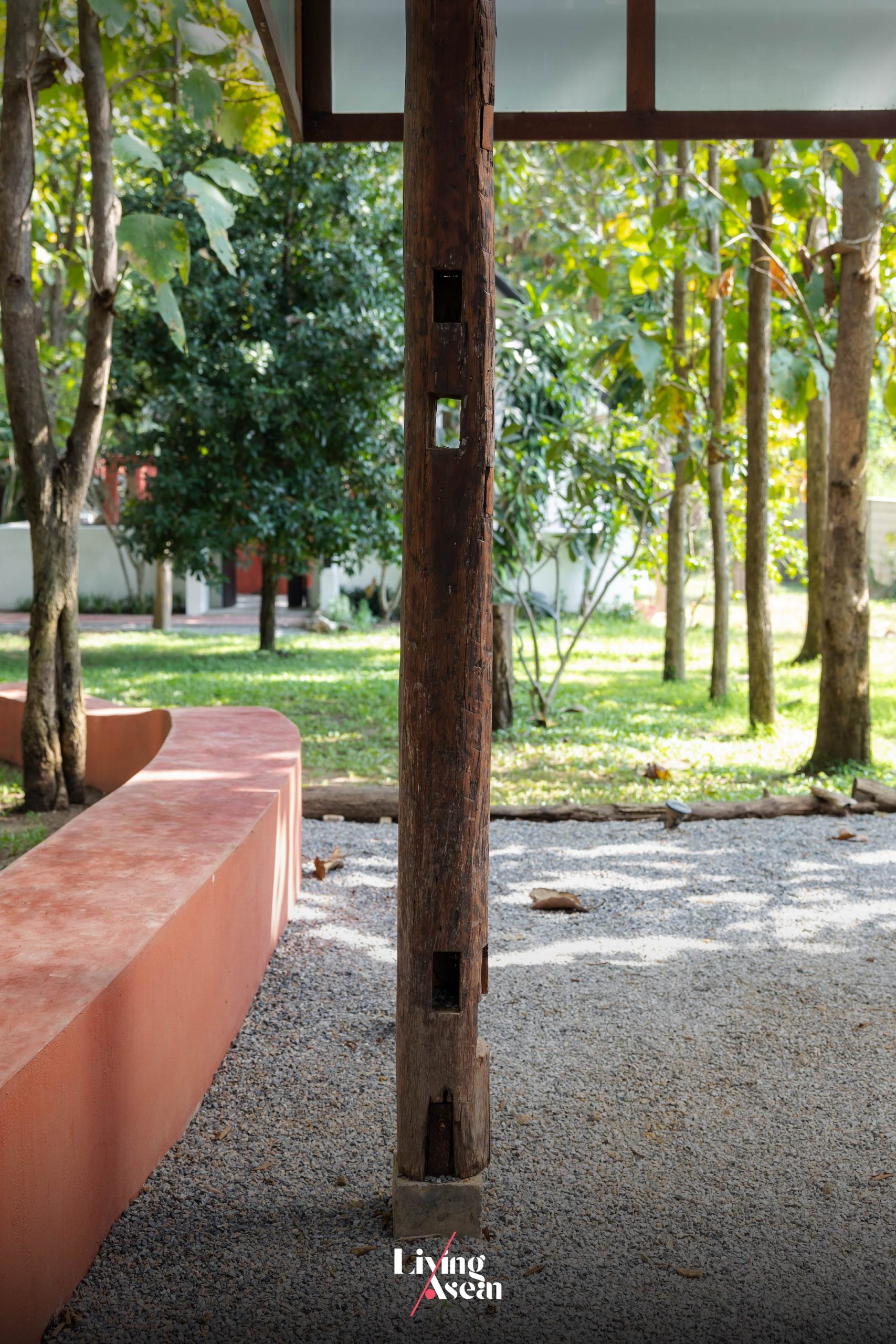
The area adjacent to the cabins holds a pavilion that provides plenty of room for pop-up stores, cafés and interactive workshop activities. It’s designed to meet the needs of extended families and groups holidaying together. Meantime, clear glass walls enhance natural light to create a sense of openness and allow parents to keep an eye on children playing outside.
The pavilion is built out of timber recycled from components of the roofs of two old villas that were torn down as part of the expansion plan. It’s put together by local builders highly skilled in making and repairing wooden structures. Precisely, it’s the aged, rustic look of old wood that gives the forest cabin project its character.
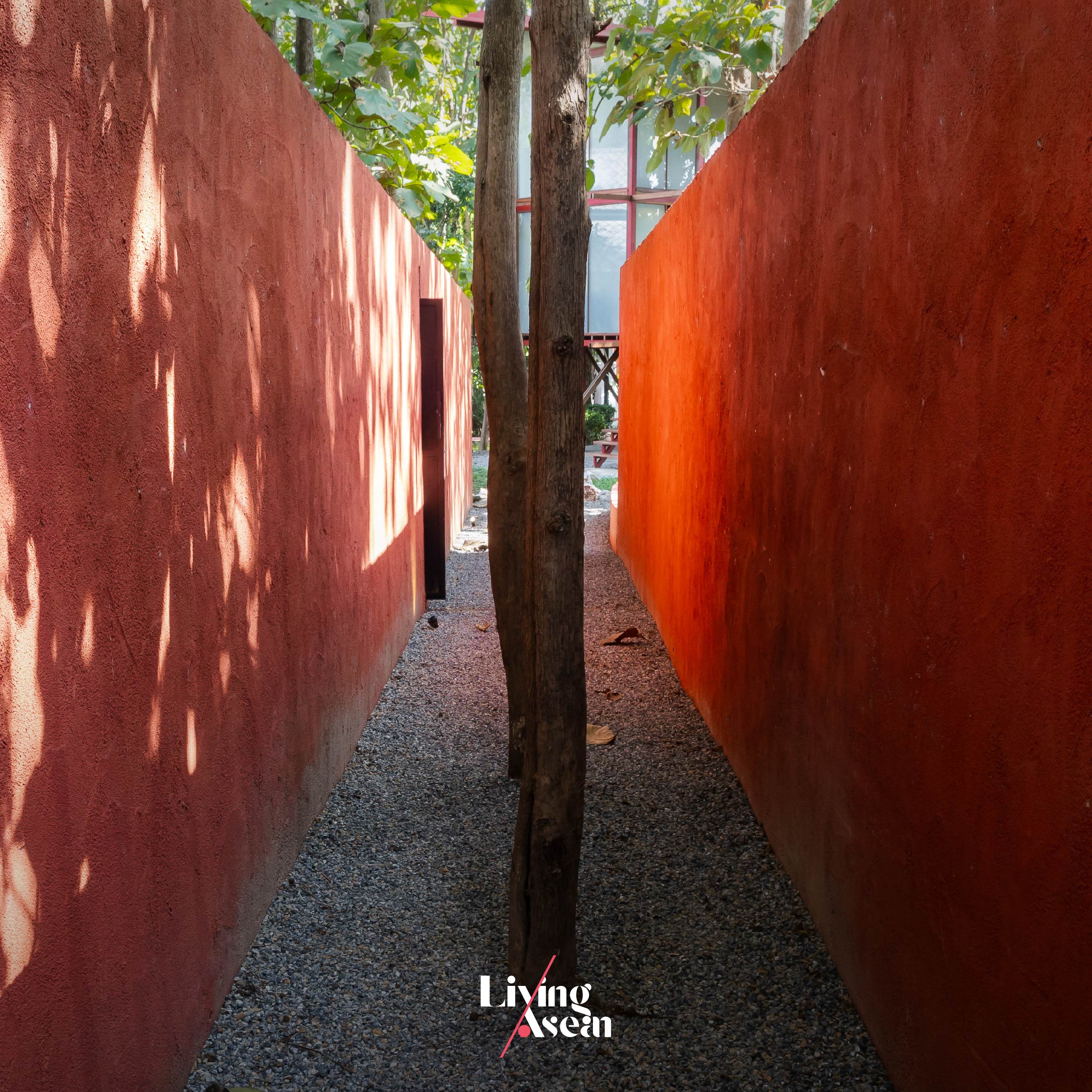
Next, we come to the two villas that were recently restored to a good state of repair to accommodate large families and travel groups. A small gate giving access to the front door has since been rebuilt after the old one was torn down and wood recycled to serve new purposes elsewhere. The villas stand environed by perimeter fences painted shades of red color that interact directly with nearby buildings.
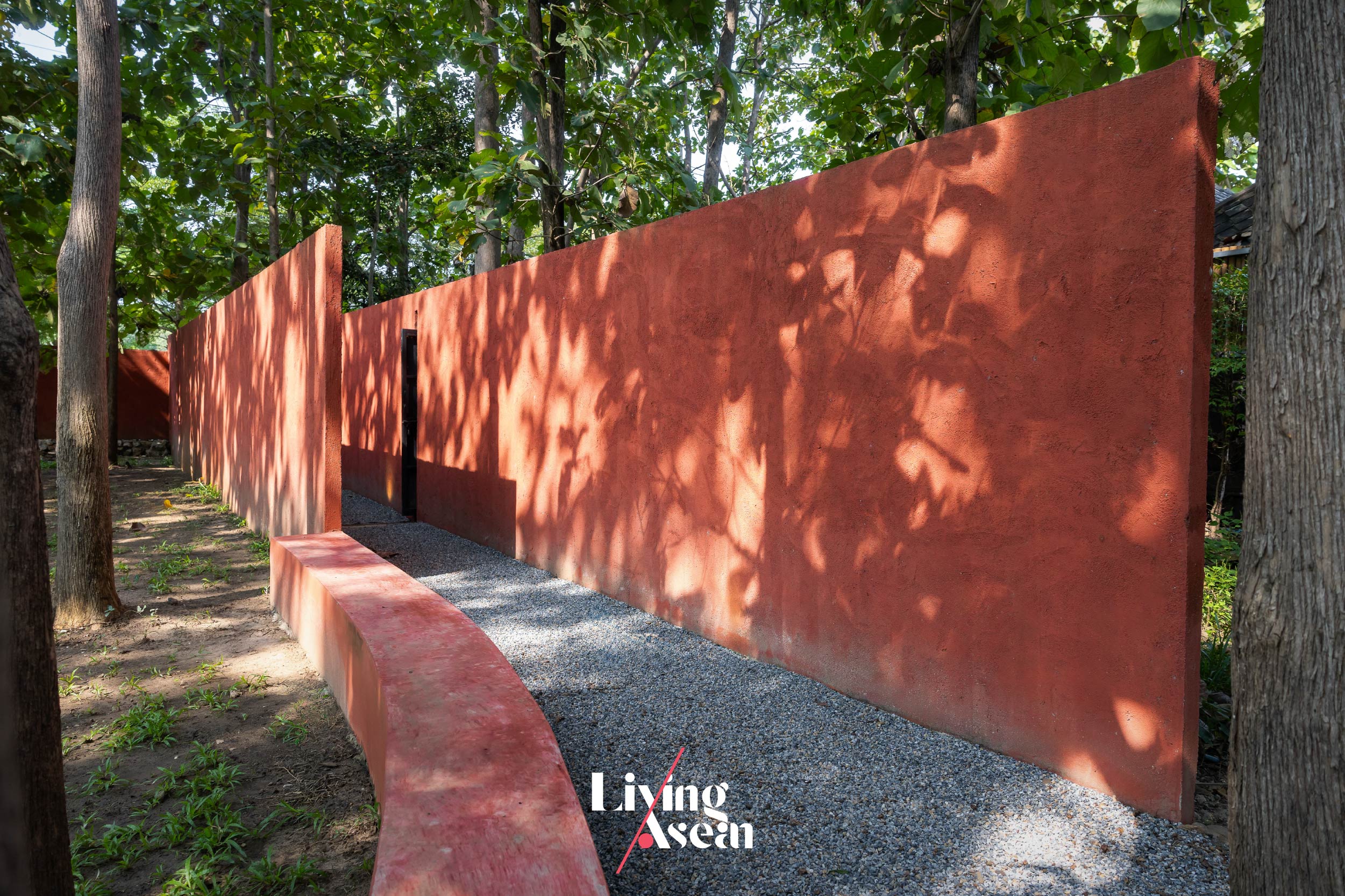
Red is the color of choice for good reason. It serves as a focal point that makes the forest cabin project stand out in the neighborhood. Plus, it blends well with clean lines that foster calm and clarity in spaces and cement plaster finishes on the walls. In a way, the project got its inspiration from “Little Red Riding Hood”, a fairy tale about a little girl and a cunning wolf.
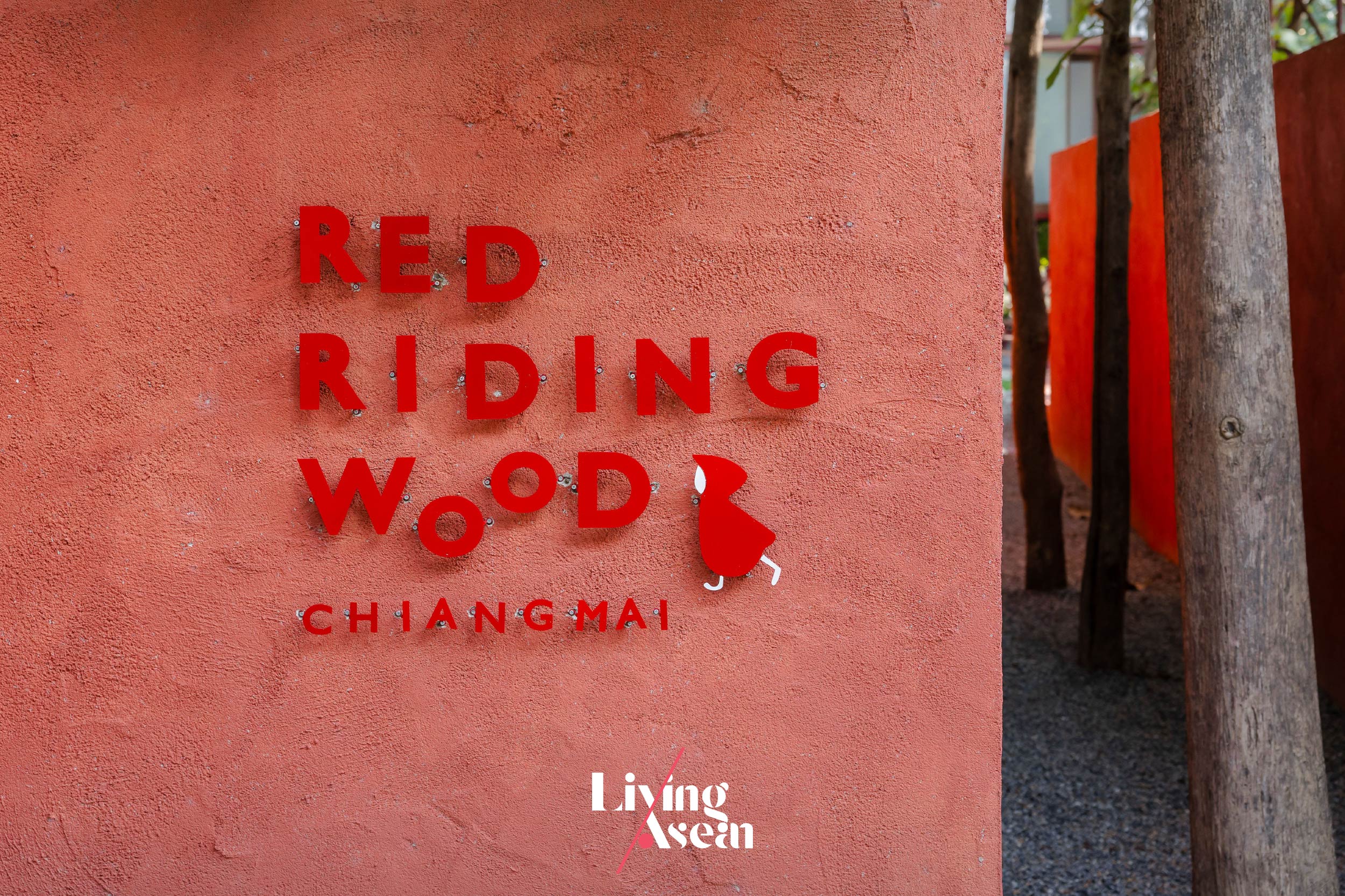
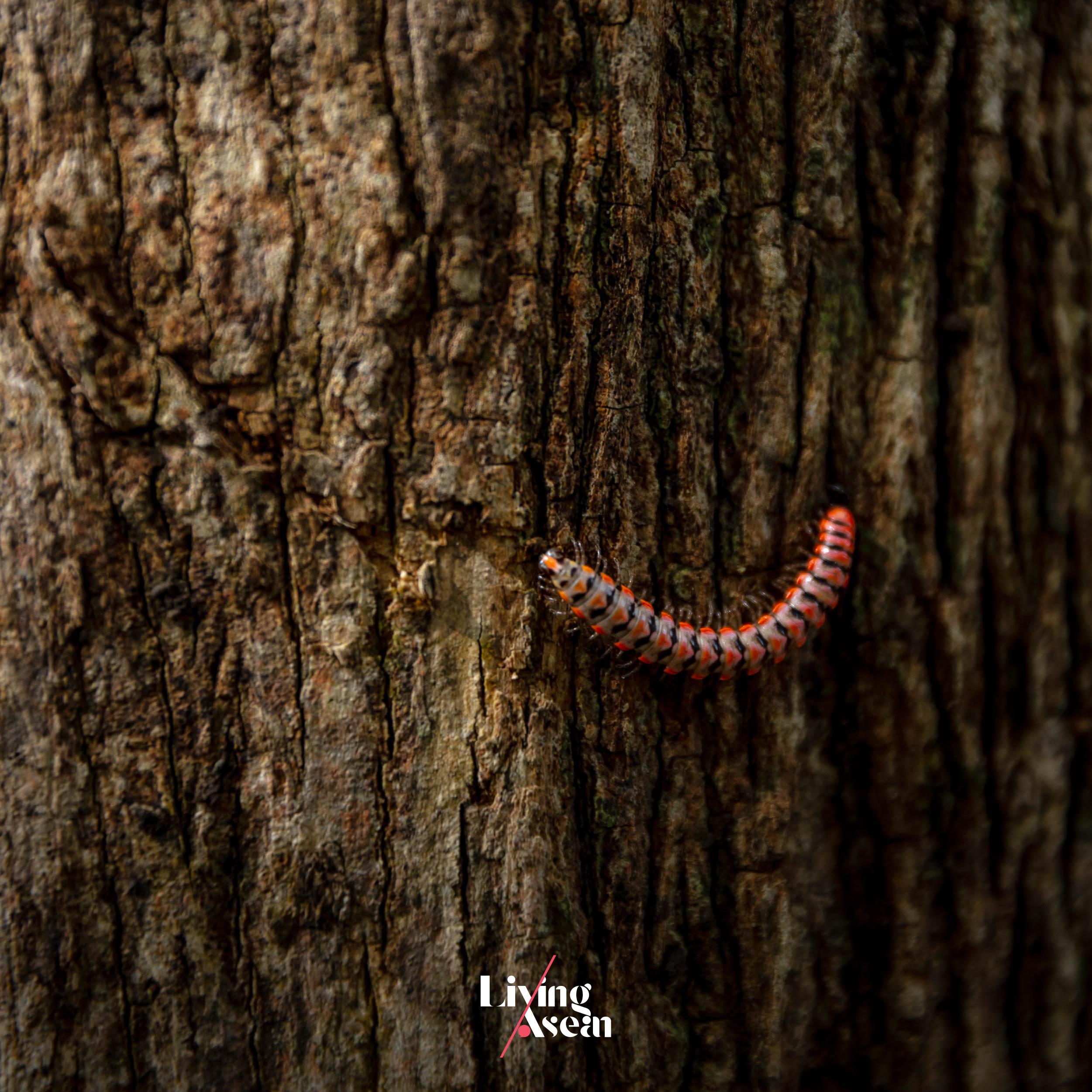
Everything about it conveys a great deal about the project owner, who is a creative always curious and inquiring as a child. With regard to the project’s visual appearance, the architect picks the color of the red millipedes that thrive in the teak forest, subtly telling the story of fascinating colors of wild animals. This pretty much explains the presence of red fence panels and the narrow passageway that evokes memories of an unforgettable holiday experience.
Red cement plaster walls are everywhere. They connect all parts of the forest cabin project, from the front entrance to concrete edges lining garden walkways, to children’s playgrounds and the pool villas at the rear. Among other things, they divide the project site into different zones, provide outdoor privacy screens, and give information about the distance and direction to places on the property.
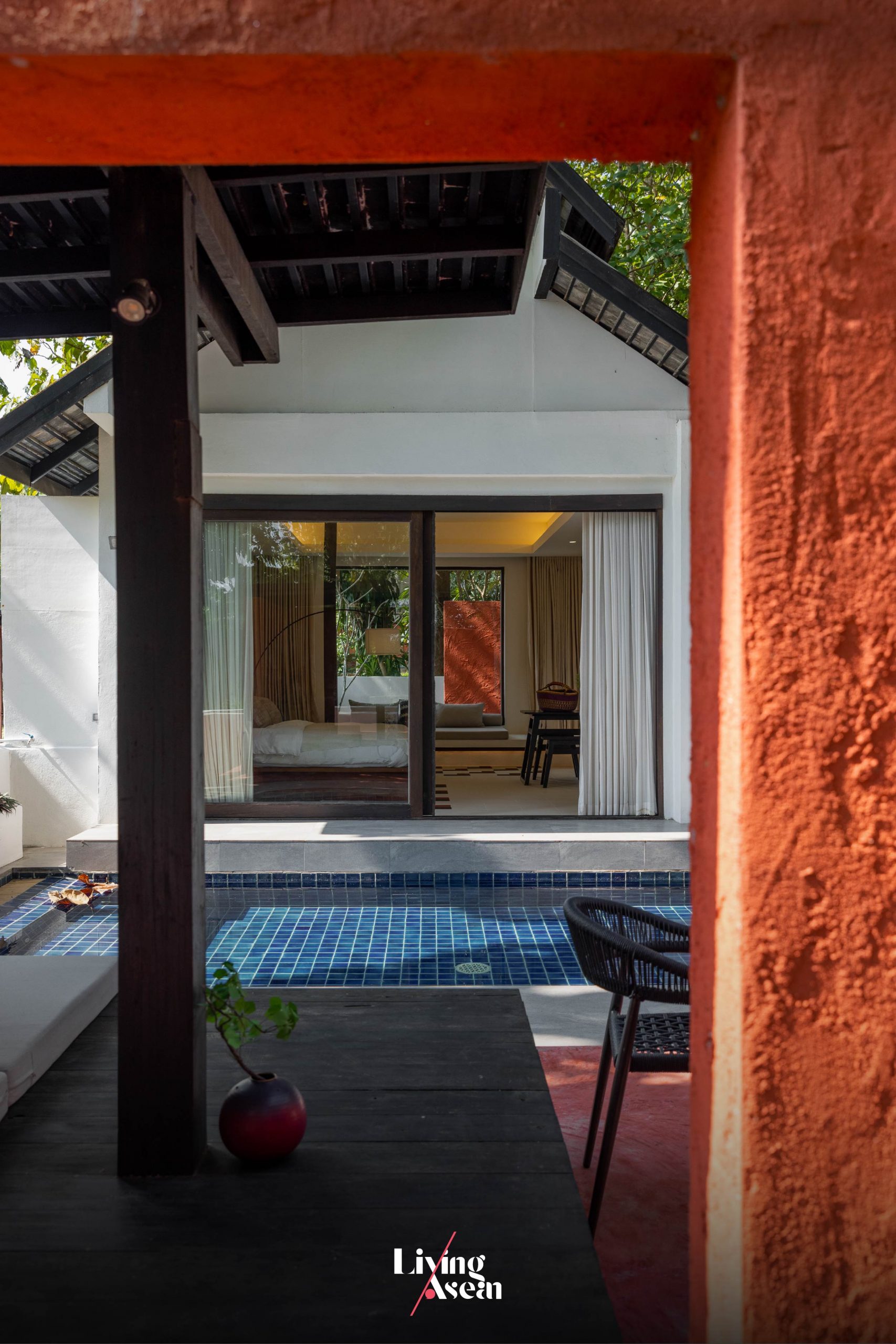

Together they bring all the parts together as one. Combine that with the property owner’s character, and you get a development project that’s in and of itself a work of art. All things considered, it’s a fascinating place to visit, a world of curiosities in the middle of a teak forest.
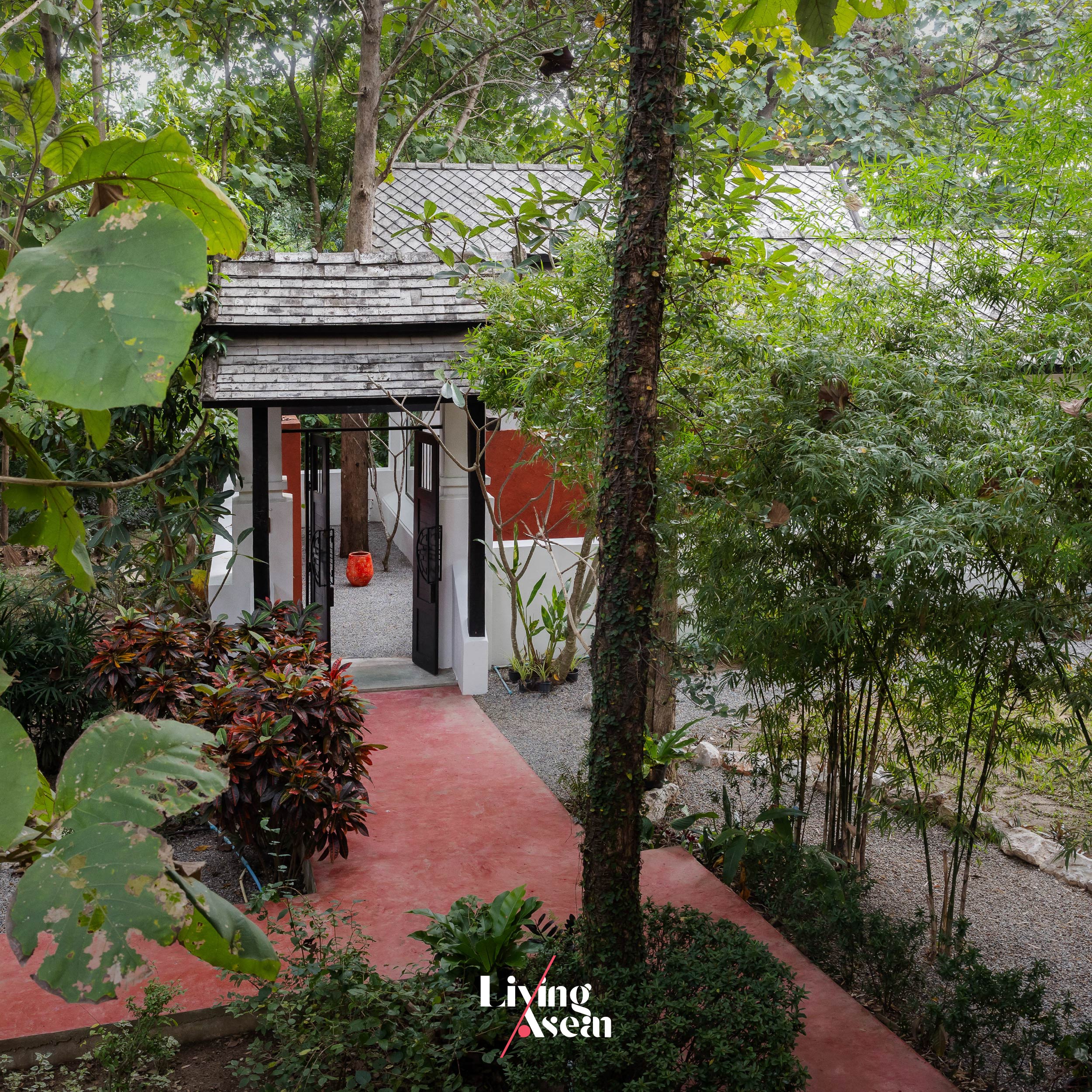
A vacation not only provides the way to escape the daily grind. It’s also about gaining fresh perspectives, broadening one’s horizons and living a more fulfilling life. In this particular case, the little houses in the forest of Chiang Mai represent the coming together of a team of architects with pragmatic approaches and the property owner who proves creativity knows no bounds.
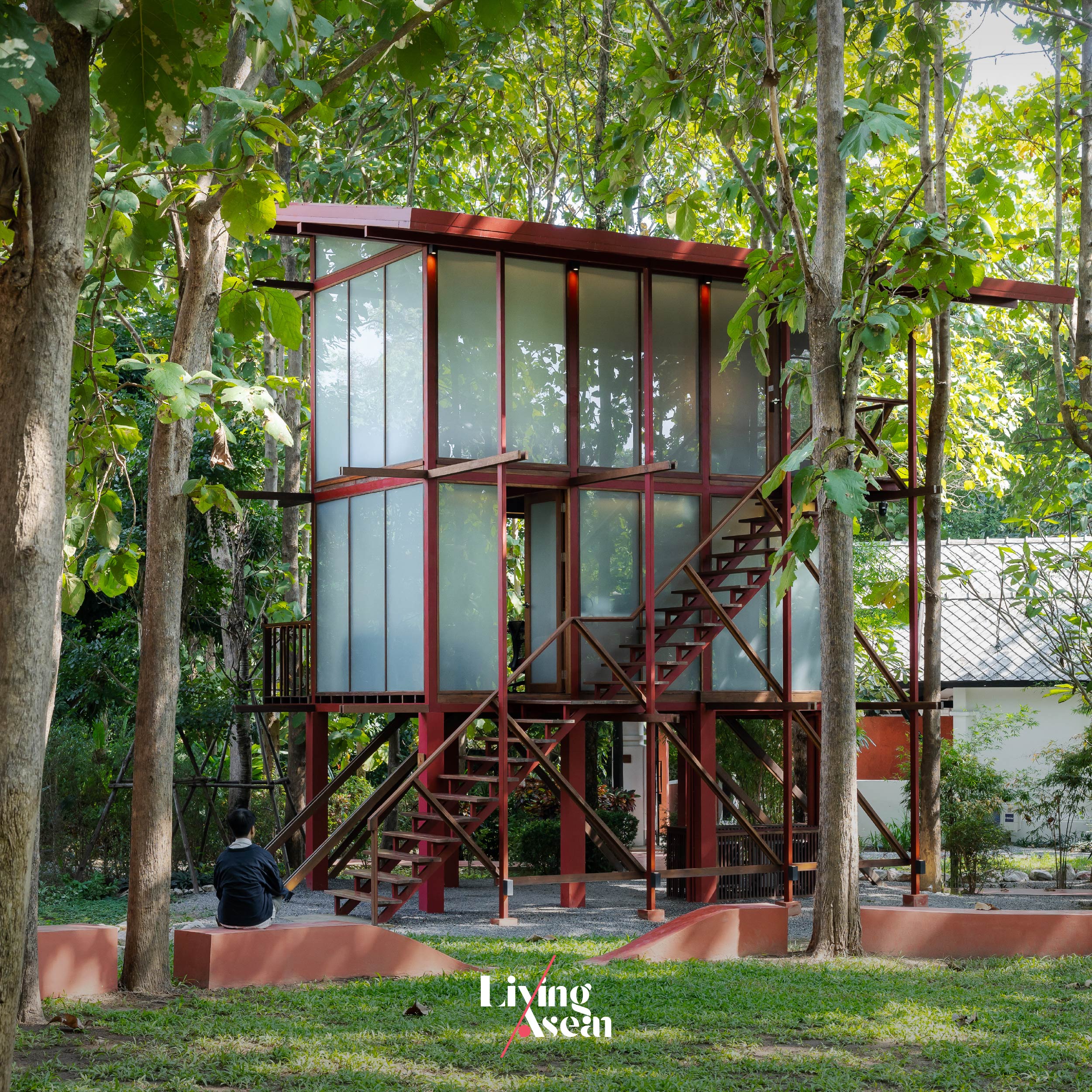
Together they tell the story of a realistic, interactive experience about travel into the woods. It’s a chance to discover the extraordinary, relax, wake up fully rested and ready for the day.
Architect: SHER MAKER
You may also like…
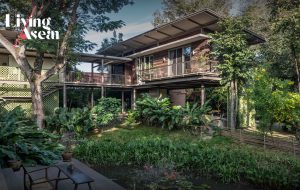 Maerim House: A U-Shaped Steel Frame Home Fosters Harmony with Nature
Maerim House: A U-Shaped Steel Frame Home Fosters Harmony with Nature
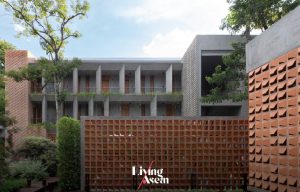 Proud Phu Fah Muang Chiang Mai: A Hotel at Nature’s Edge Embraces a Mix of Modern and Traditional
Proud Phu Fah Muang Chiang Mai: A Hotel at Nature’s Edge Embraces a Mix of Modern and Traditional

