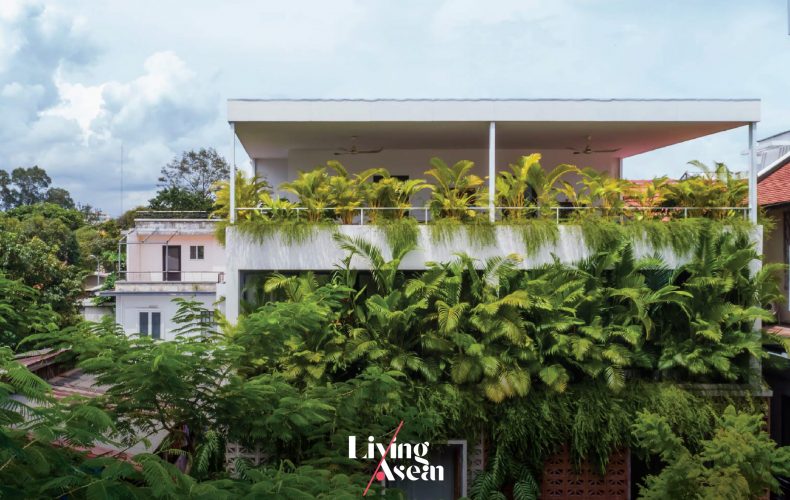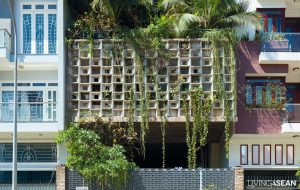/ Phnom Penh, Cambodia /
/ Story: Kor Lordkam / English version: Bob Pitakwong /
/ Photographs: Hiroyuki Oki /
Like a dream turning into a vibrant reality, a trio of small houses sits beautifully ensconced in a cul-de-sac away from the noise and traffic on the main thoroughfare in central Phnom Penh. Together they occupy the full extent of a tiny piece of property, with leafy vines growing luxuriantly covering much of the front façade in subdued earthy reds.
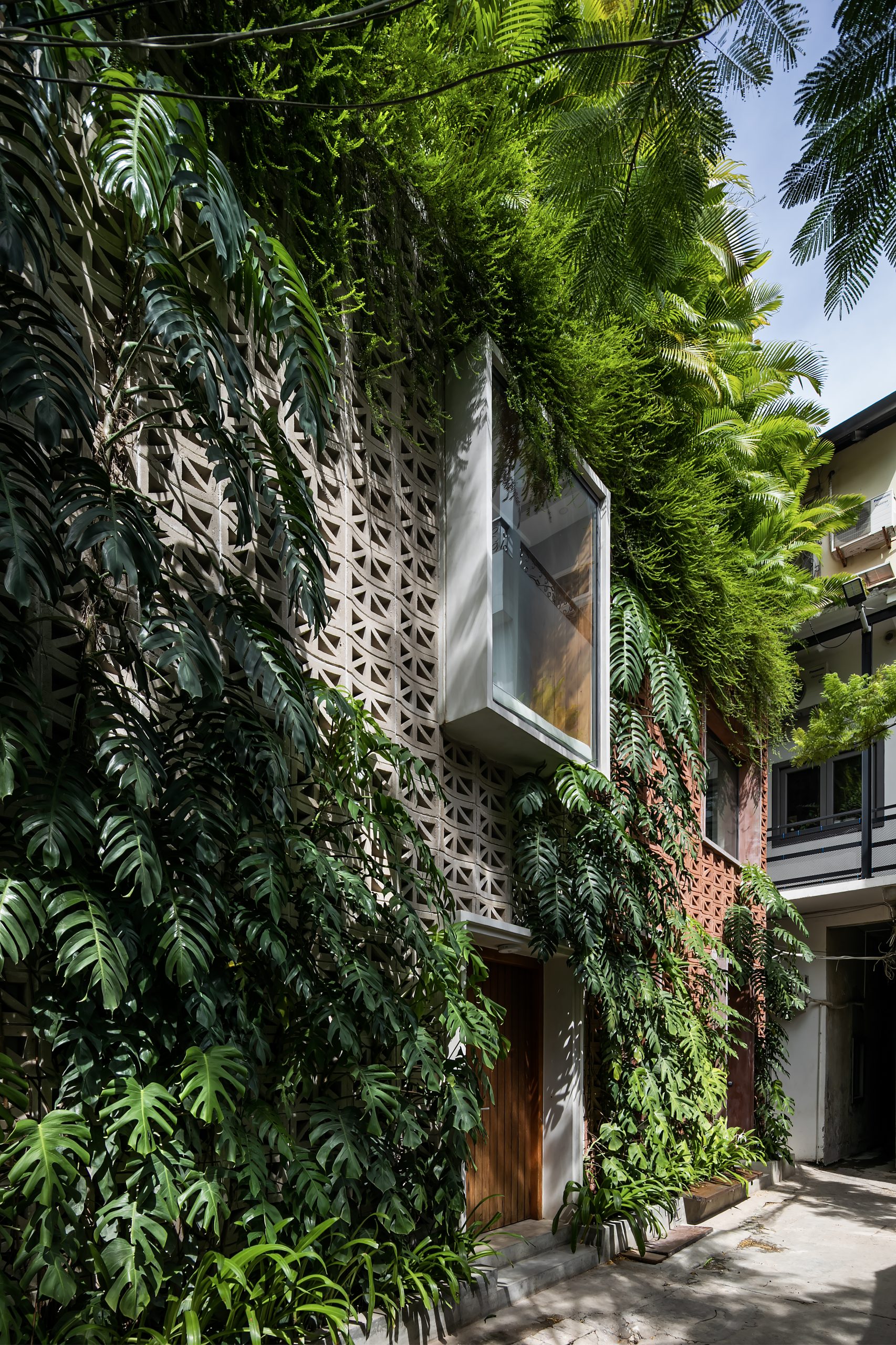
The lush covering conveys a great deal about the architect’s firm determination to overcome space constraints and create enjoyable homes against all odds. The result is a trio of thoughtfully devised living spaces made cozy and comfortable by allowing fresh, outdoor air and natural light into the home.
Plus, dense green trailing plants add privacy to the inside, a clever hack to let nature permeate and protect the home from the glare of the midday sun.
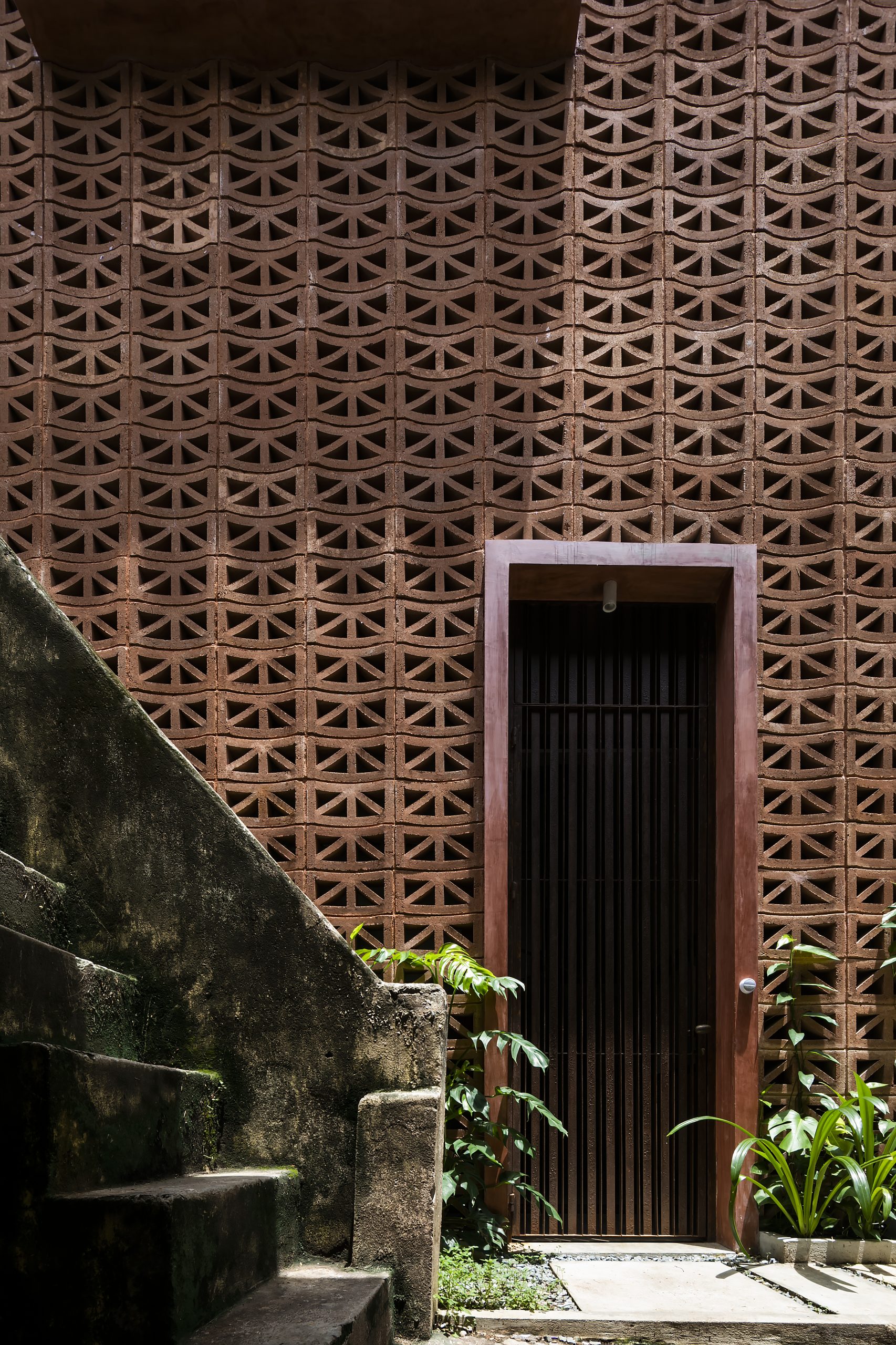
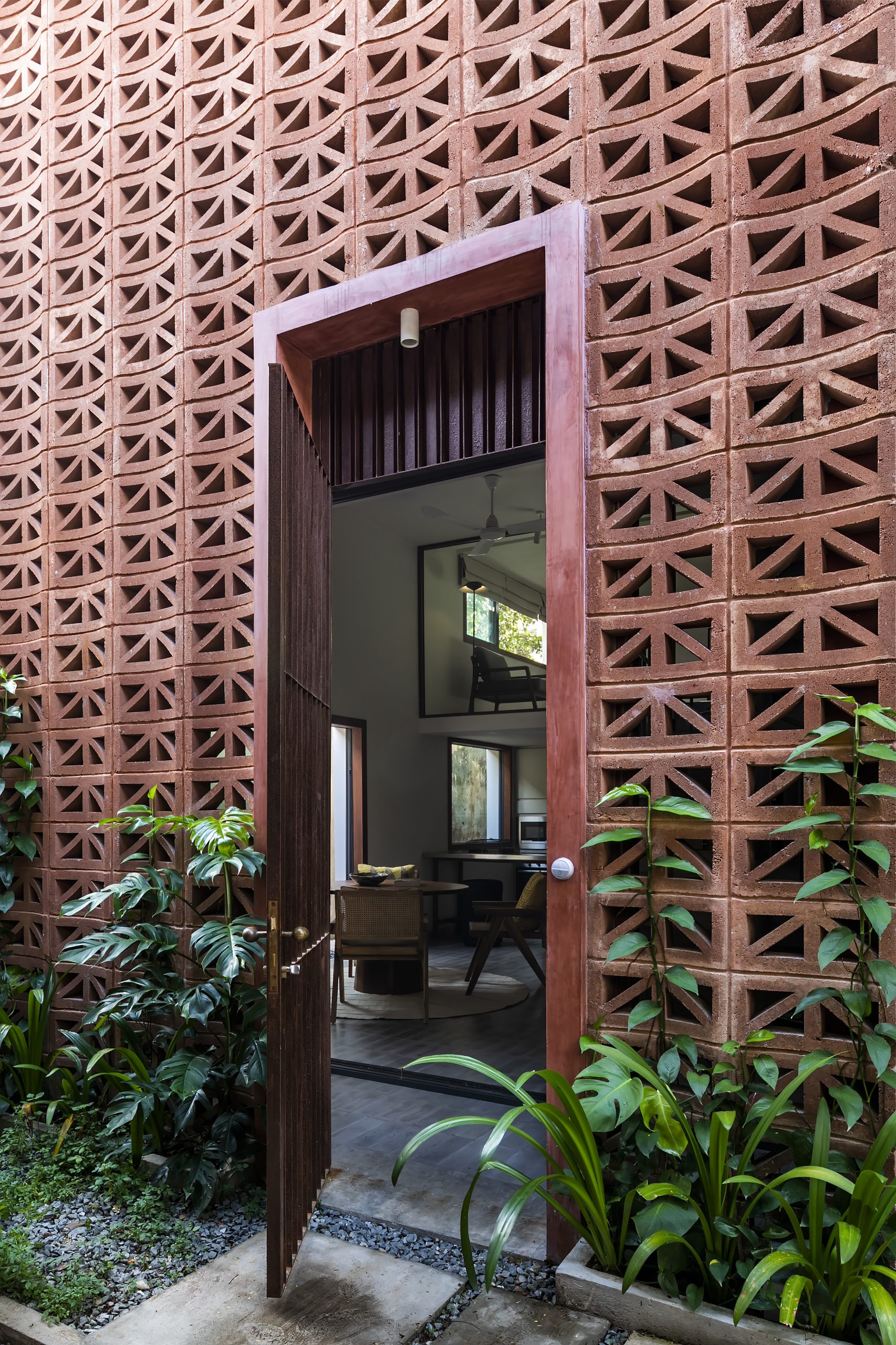
Albeit small, the three houses have four levels of usable space and functions, including a sky garden on the rooftop deck. The building façades crafted of concrete breeze blocks in dark shades of reds blend with the vertical garden growing luxuriantly on the balconies, creating a pleasing combination clearly visible from a distance.
Together they form a double-layer thermal envelope that’s the first line of defense against the harsh sun and rain. For neat appearances, the three entrance doors at street level blend into the shimmering perforate façades adorned with climbing plants.
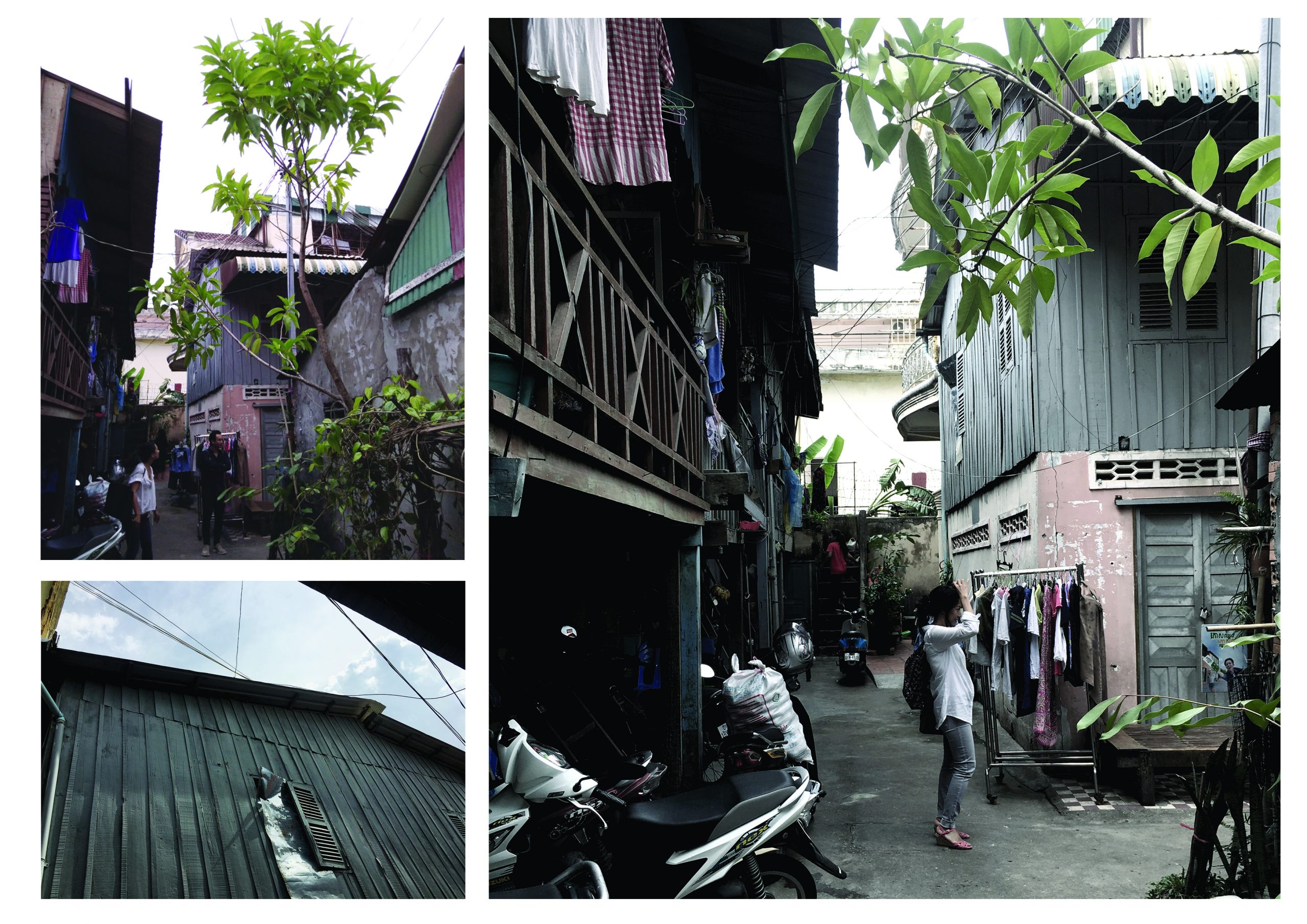
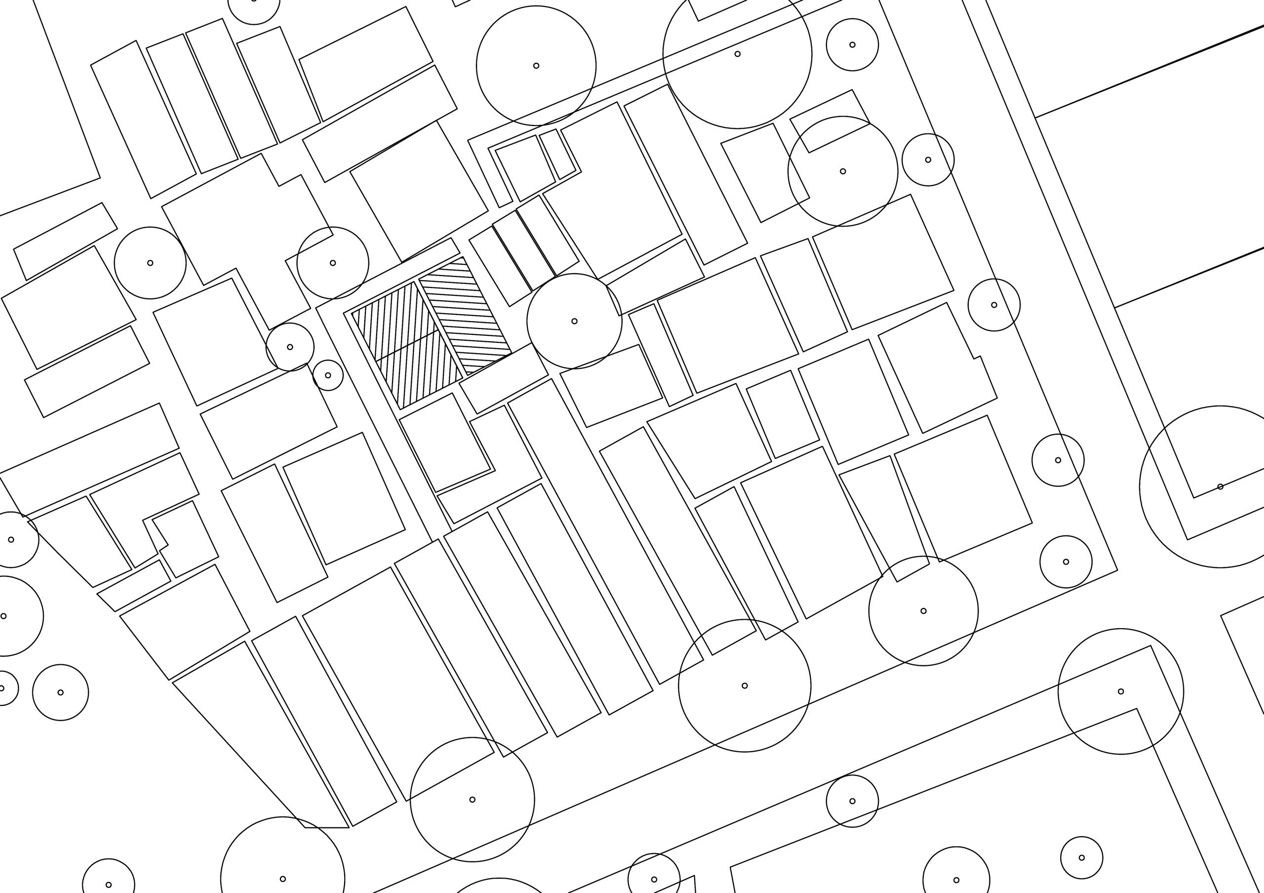
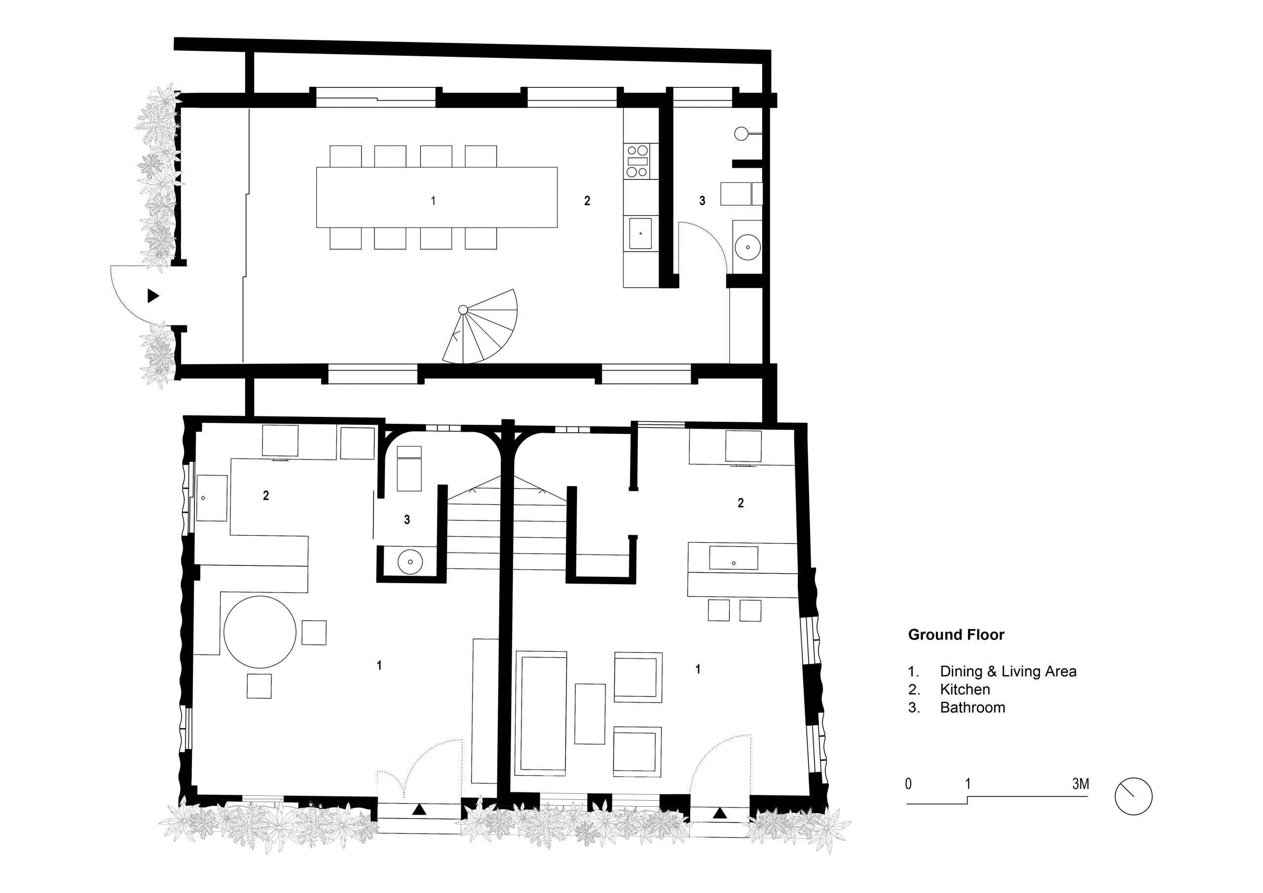
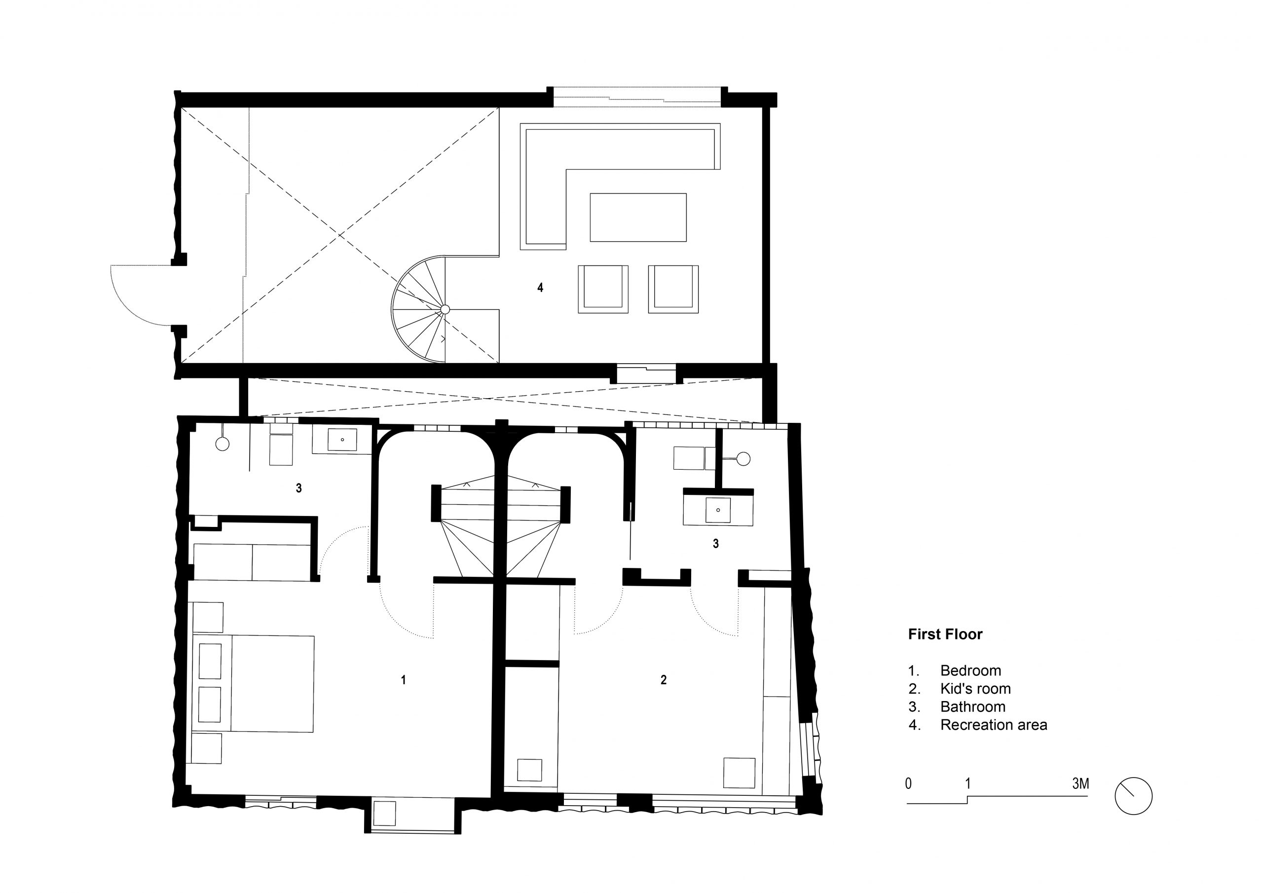
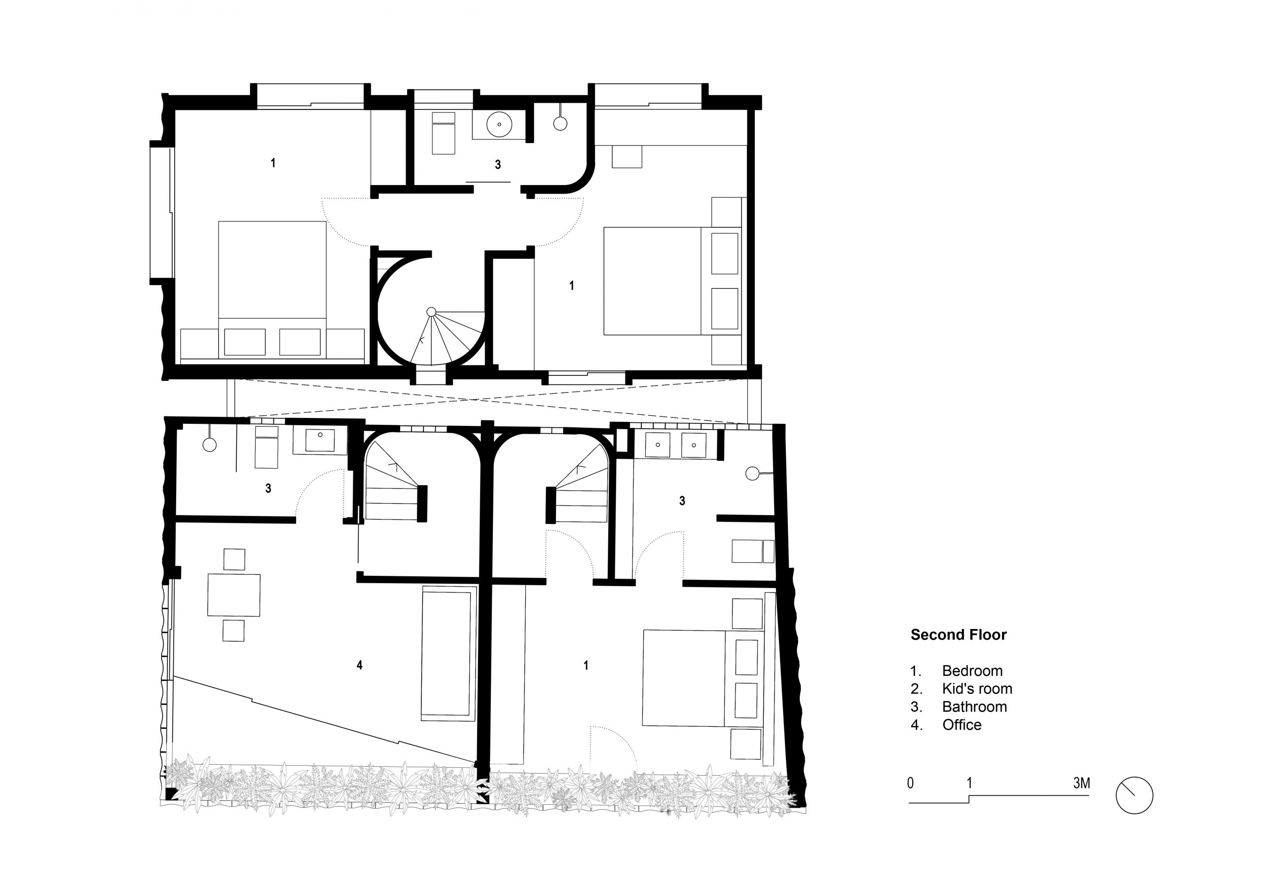
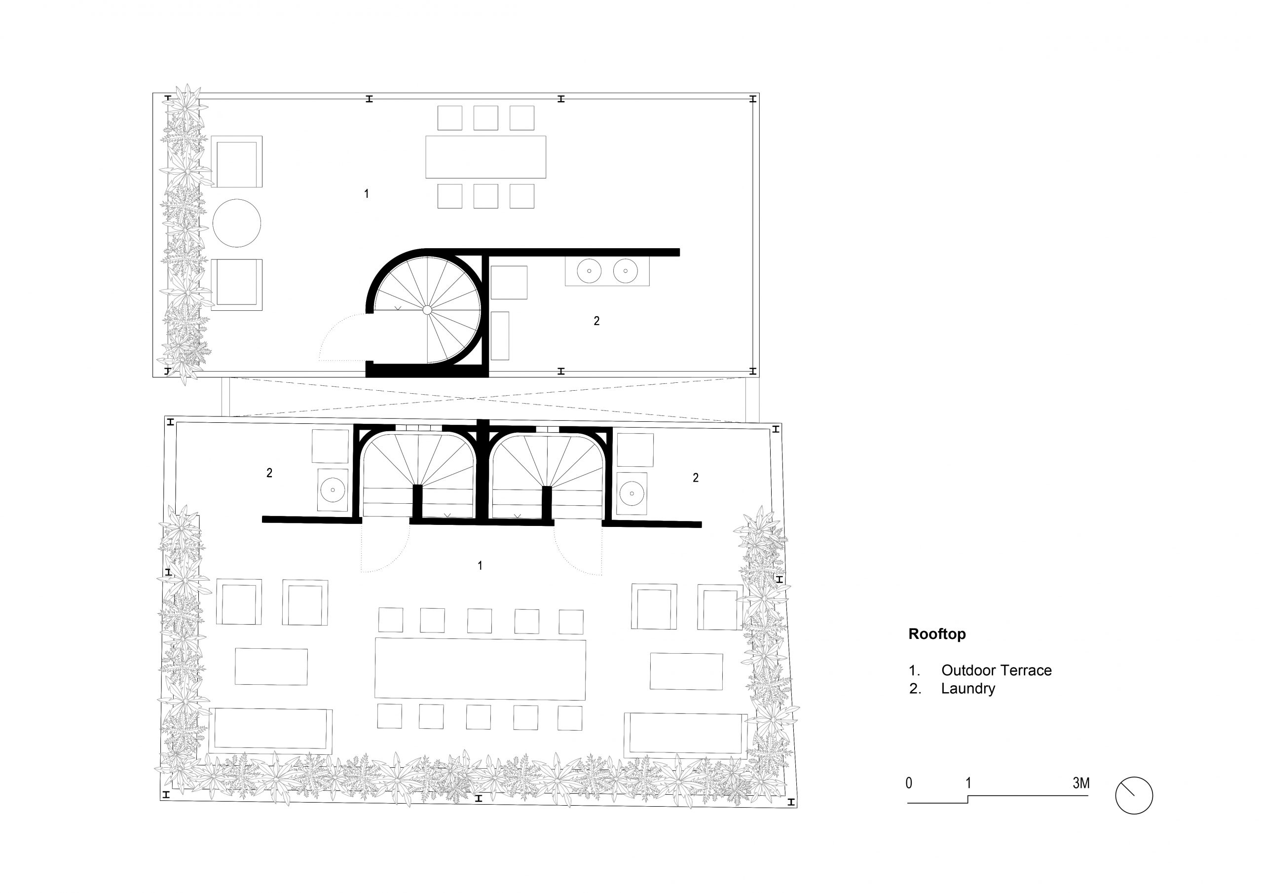
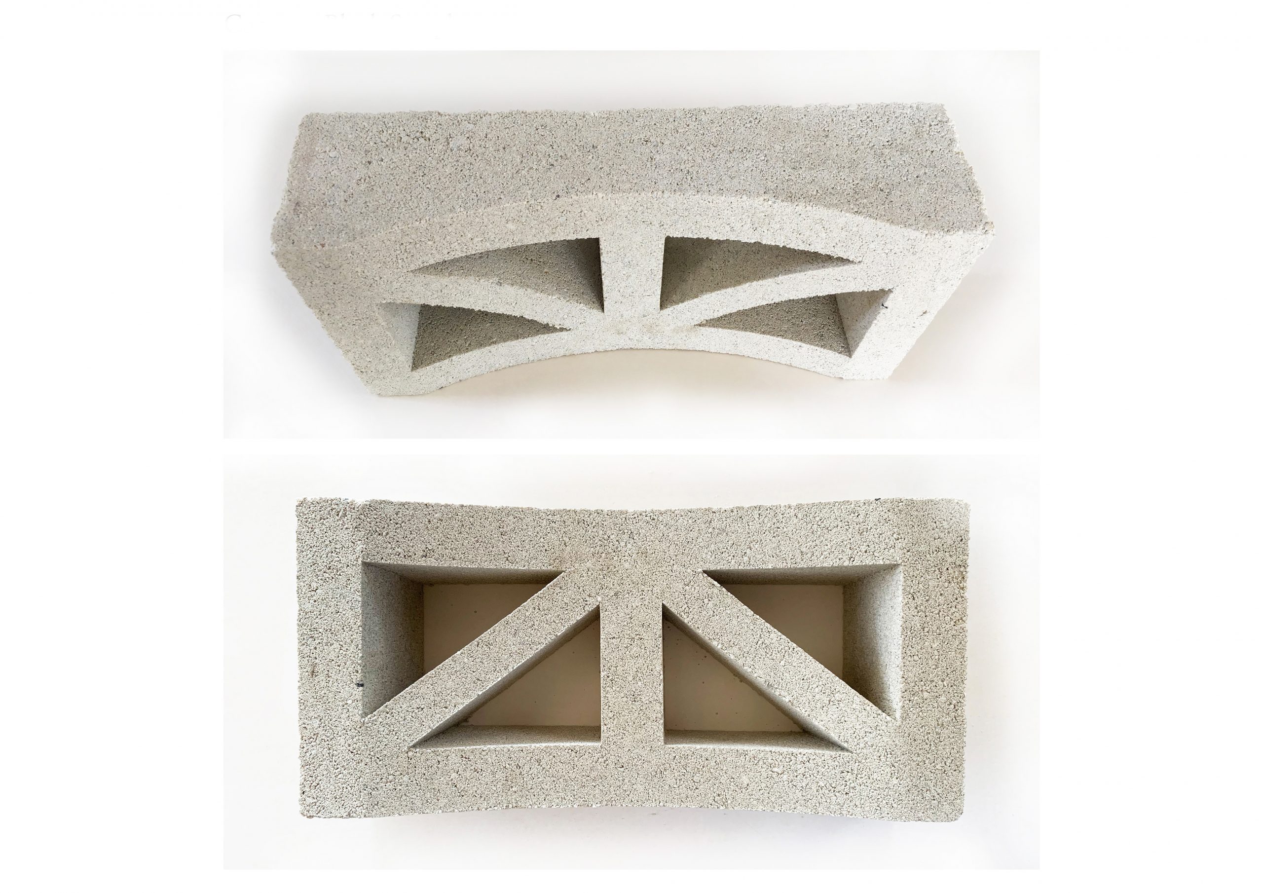
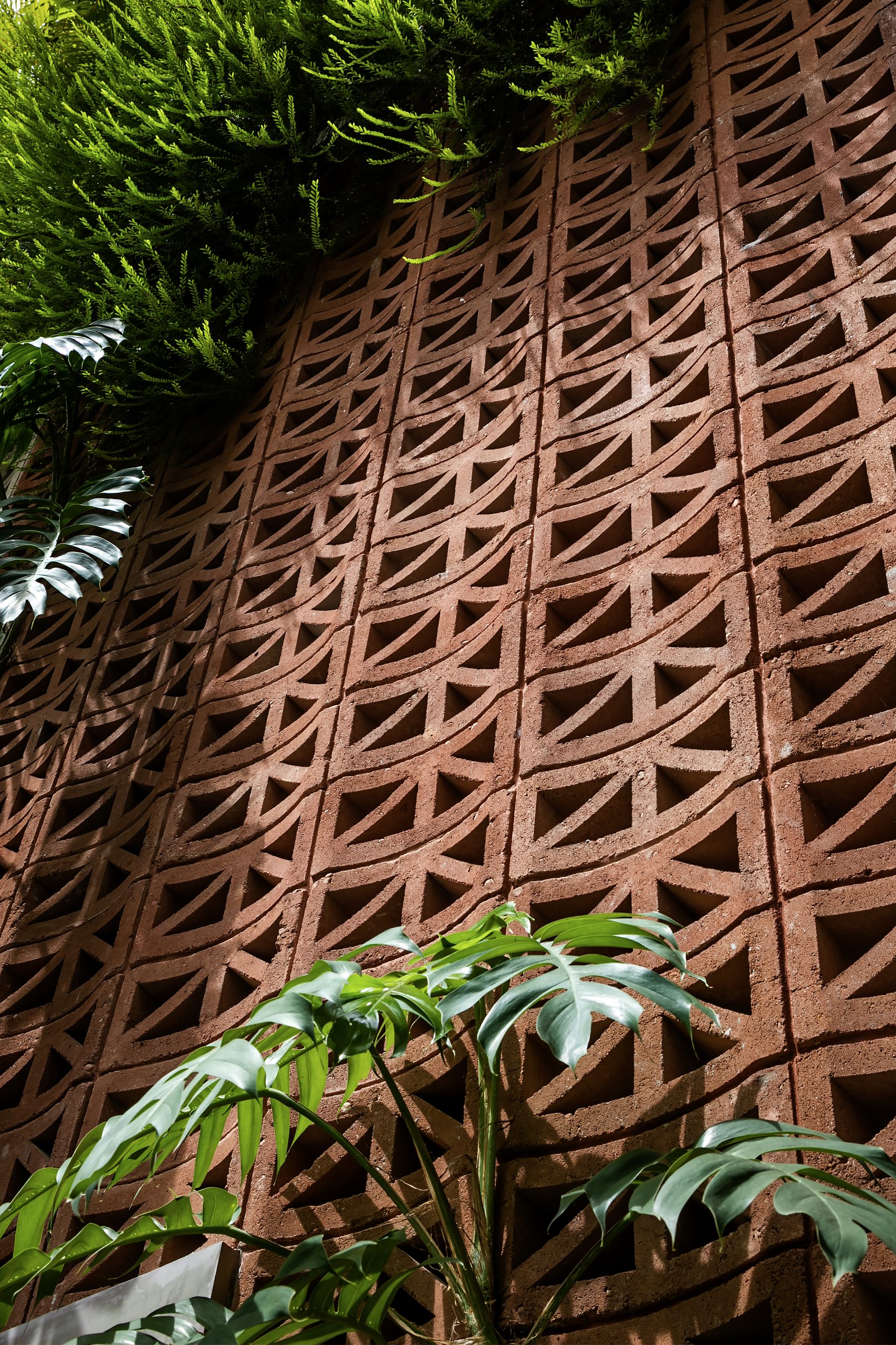
Being of the right size and shape, the three homes fit perfectly into a square-shaped piece of land. The first two houses are relatively small, with similar square-shaped plans built side by side facing the same way. The third house is rectangular shaped and slightly larger. It’s situated at the rear of the property facing a different direction.
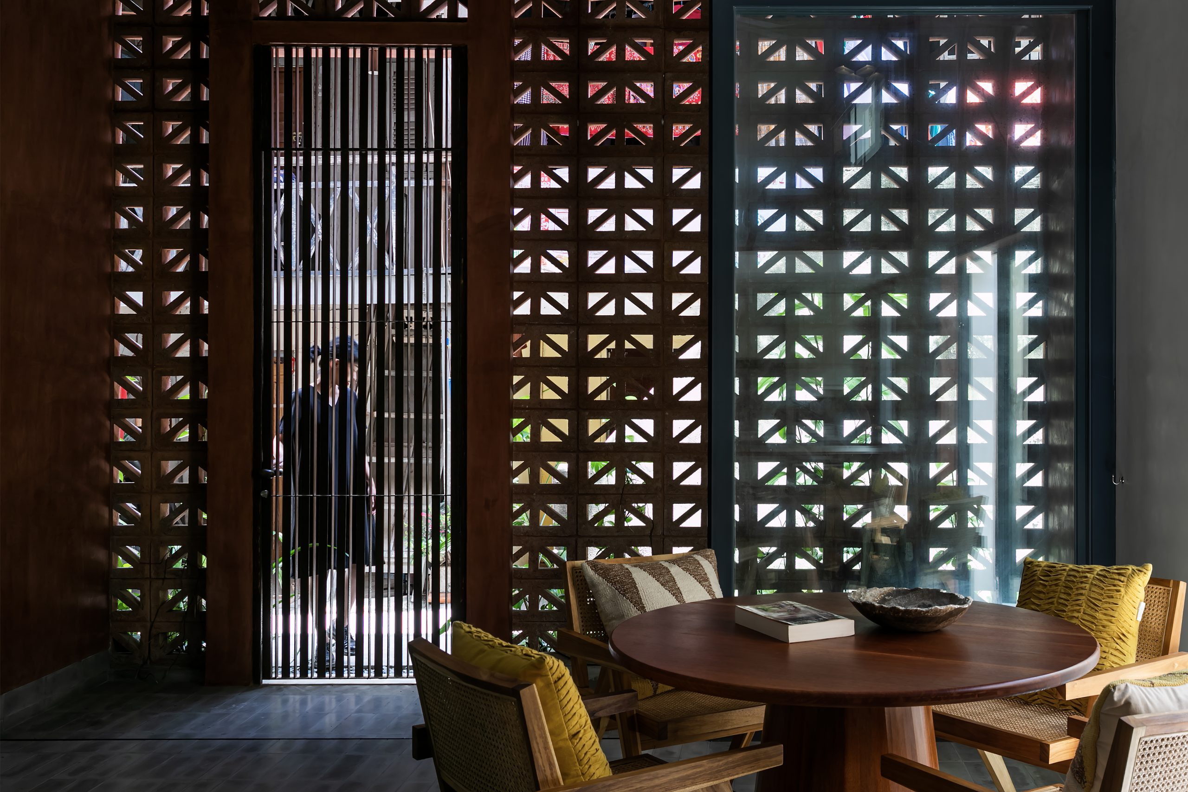
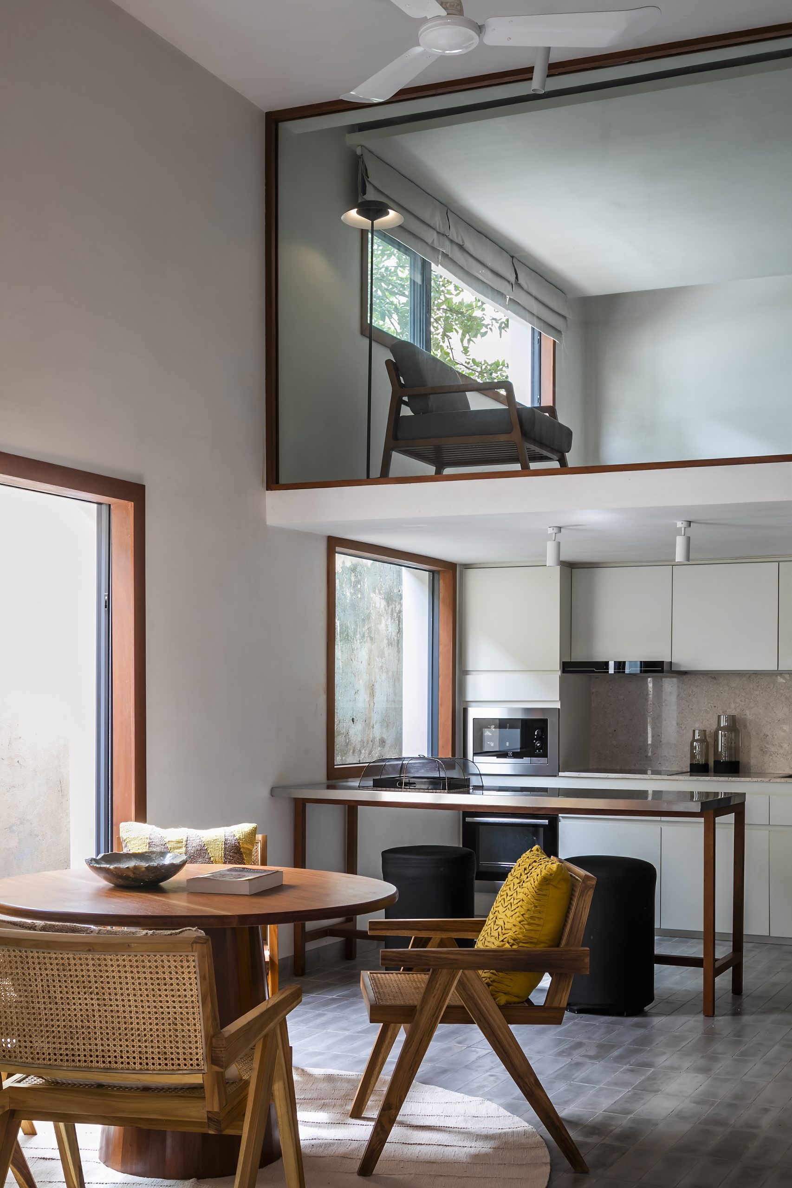
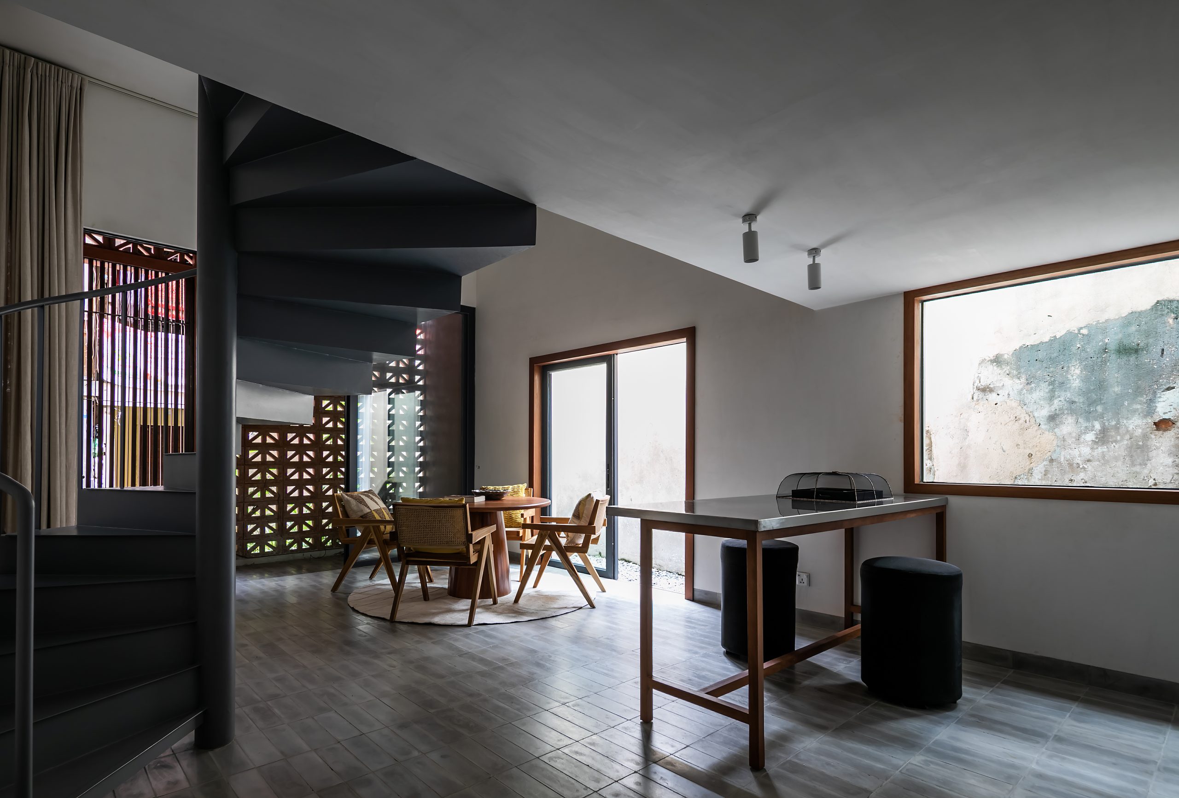
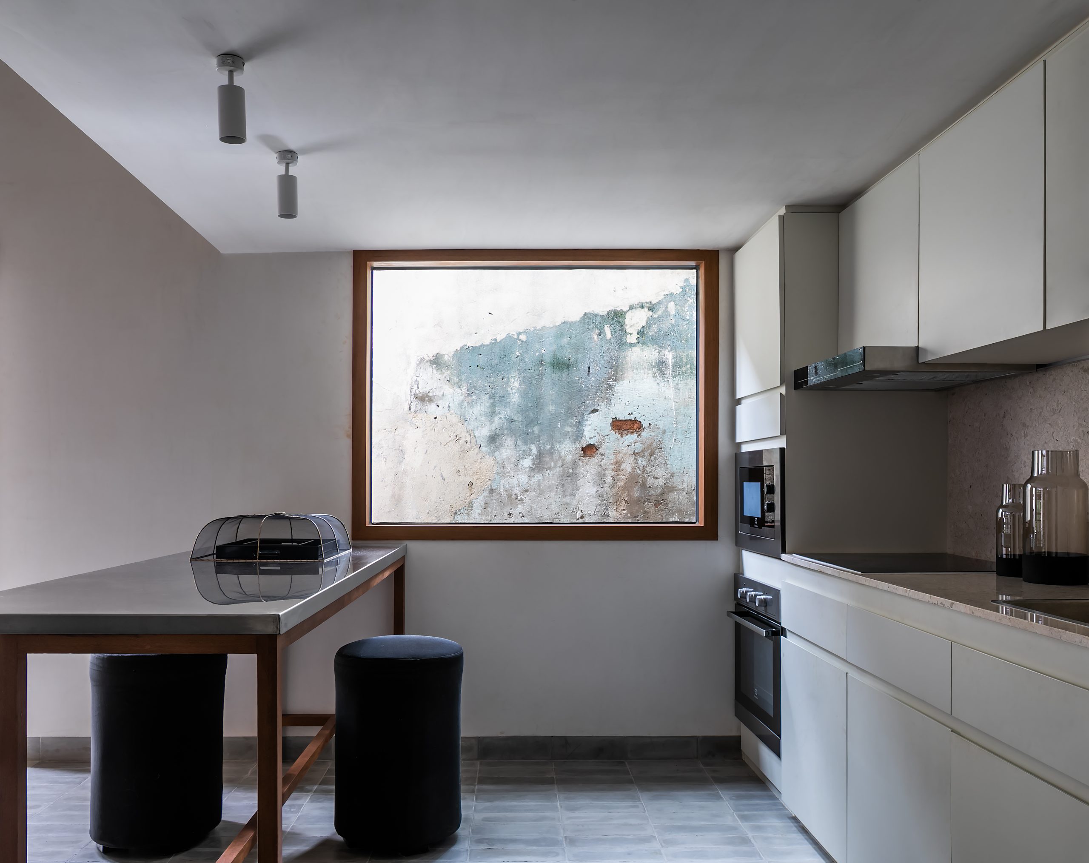
With regard to interior design, the first floor holds a spacious, uncluttered living room with a kitchenette for entertaining houseguests, while the more secluded second and third levels contain bedrooms.
The fourth floor is a rooftop deck with semi-outdoor sitting rooms for relaxation and leafy plants thriving in containers placed along the edges. The same interior layout applies to all three, except for the rooftop decks of the two front units that are connected to create a bigger shared space.
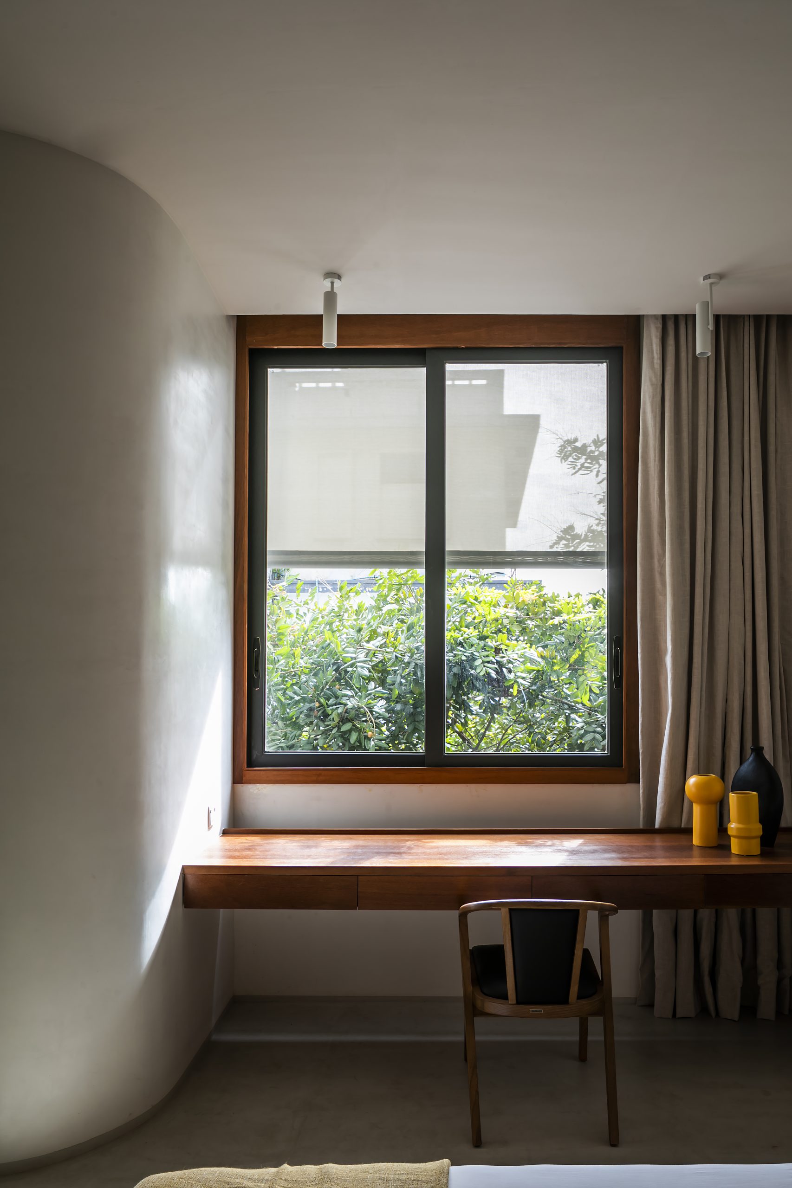
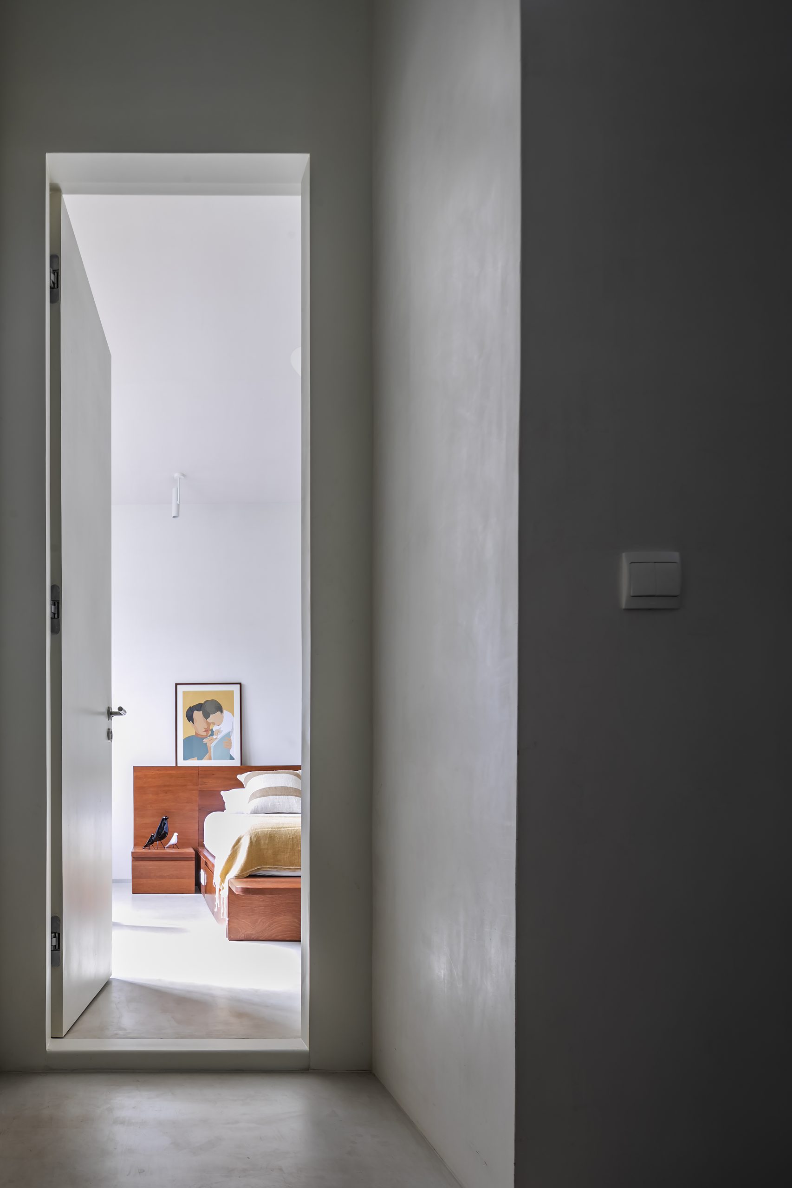
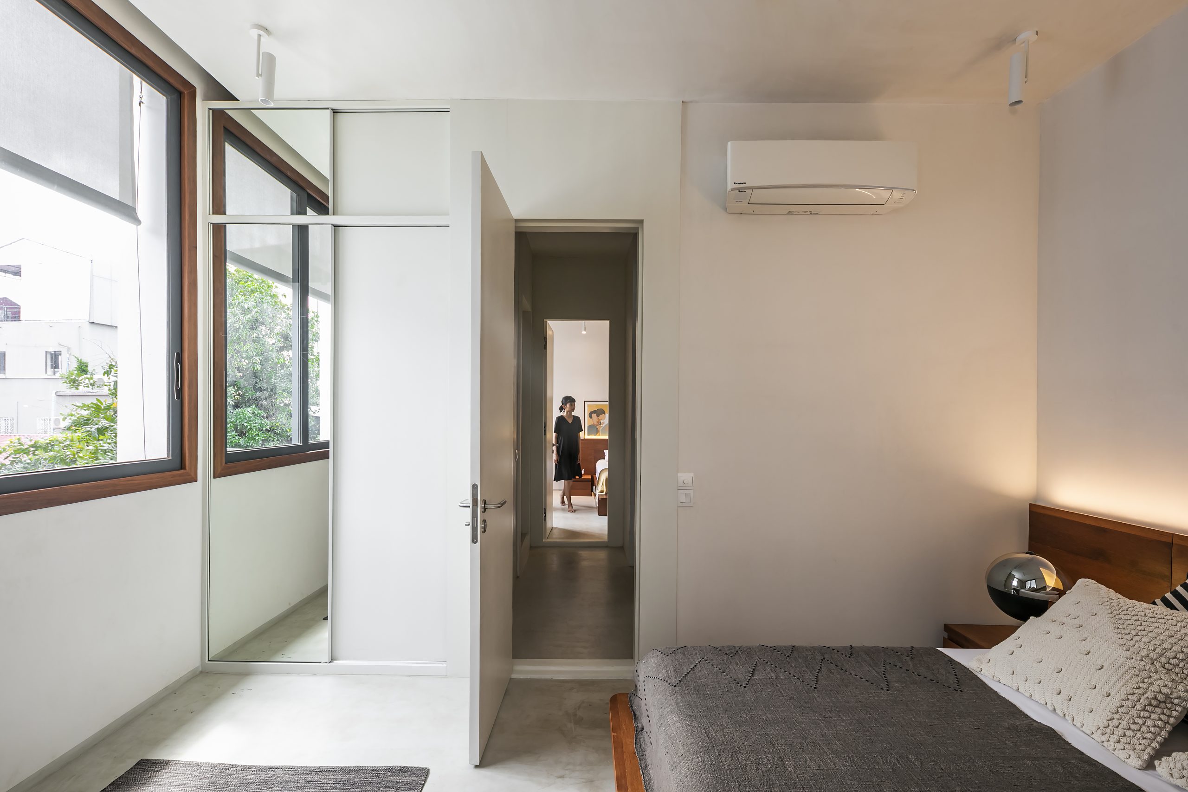
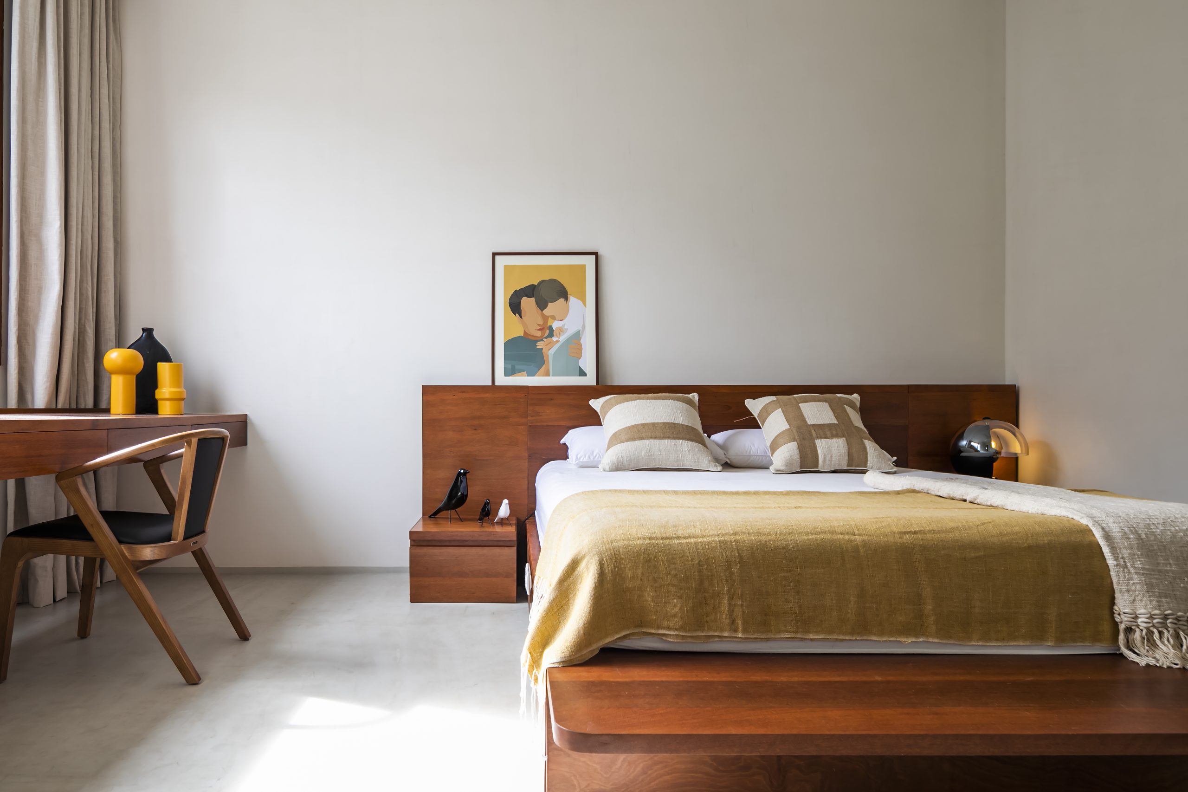
Quite the contrary to what might be expected, it’s a trio of small homes with larger house functionality, plus roomy, uncluttered design made for cozy, comfortable living.
What is lacking in terms of space is nicely compensated for by well-thought-out design, plus plenty of refreshing greenery all around. Like a pleasant surprise, they make perfect escapes, a trio of quiet and secluded family homes despite their proximity to the hustle and bustle of downtown Phnom Penh.
Here, the secrets to a happy home lies in the perforate shells adorned with leafy vines keeping the snug interior nice and warm all year round.
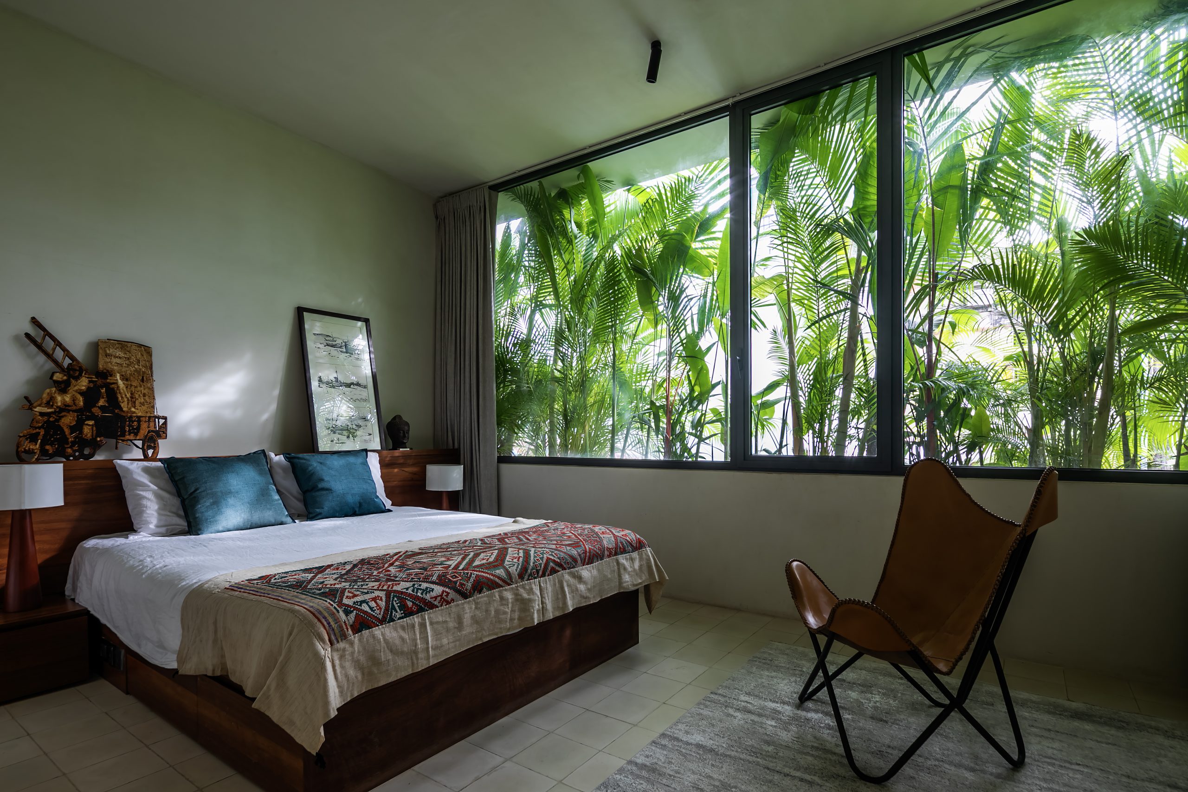
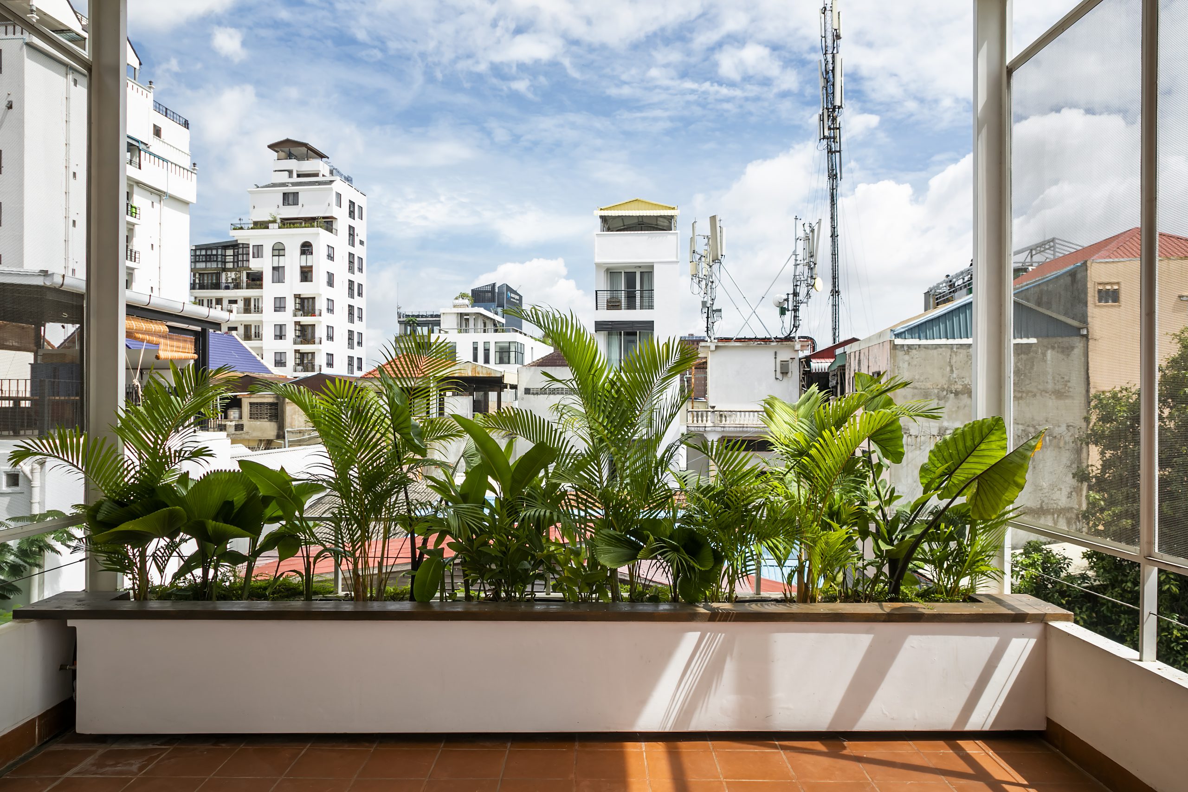
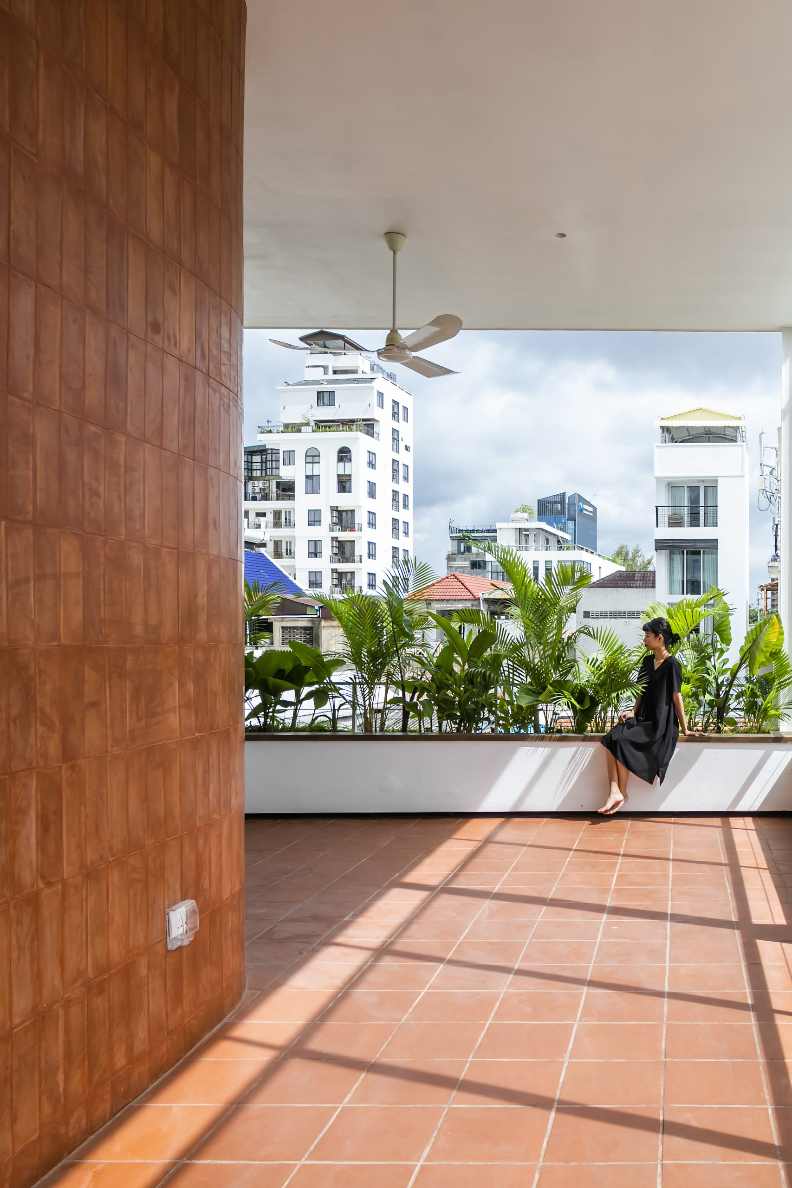
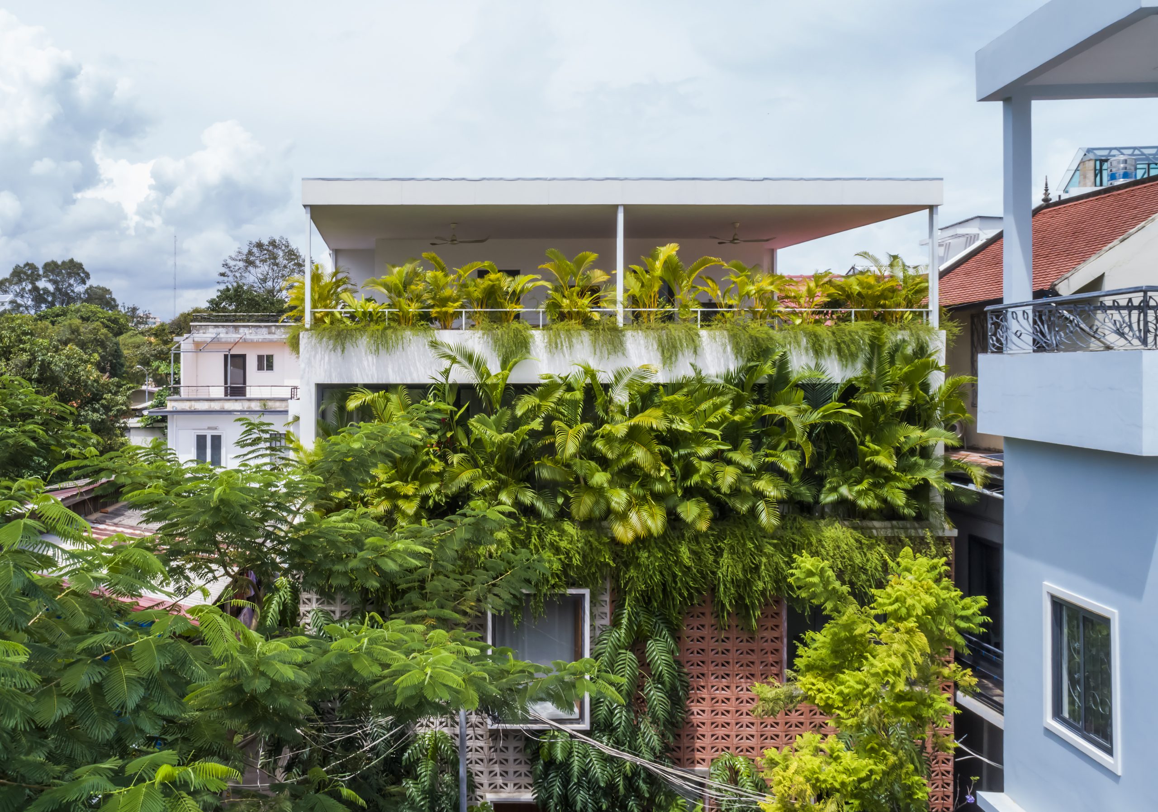
By design, the perforate facades made of concrete breeze blocks serve as engine that drive natural ventilation keeping the home cool in summer. They also allow just the right amounts of daylight streaming into the interior turning it into an oasis of calm during the daytime.
On the outside, they add an extra layer of protection from sun and rain, creating a double-layer outer shell that allows air to pass through the intermediate gap in between.
More so than anything else, they provide a visual combination showcasing the beauty of simplicity, the power of nature and human ingenuity in providing solutions to problems and overcoming challenges. It’s as simple as that!
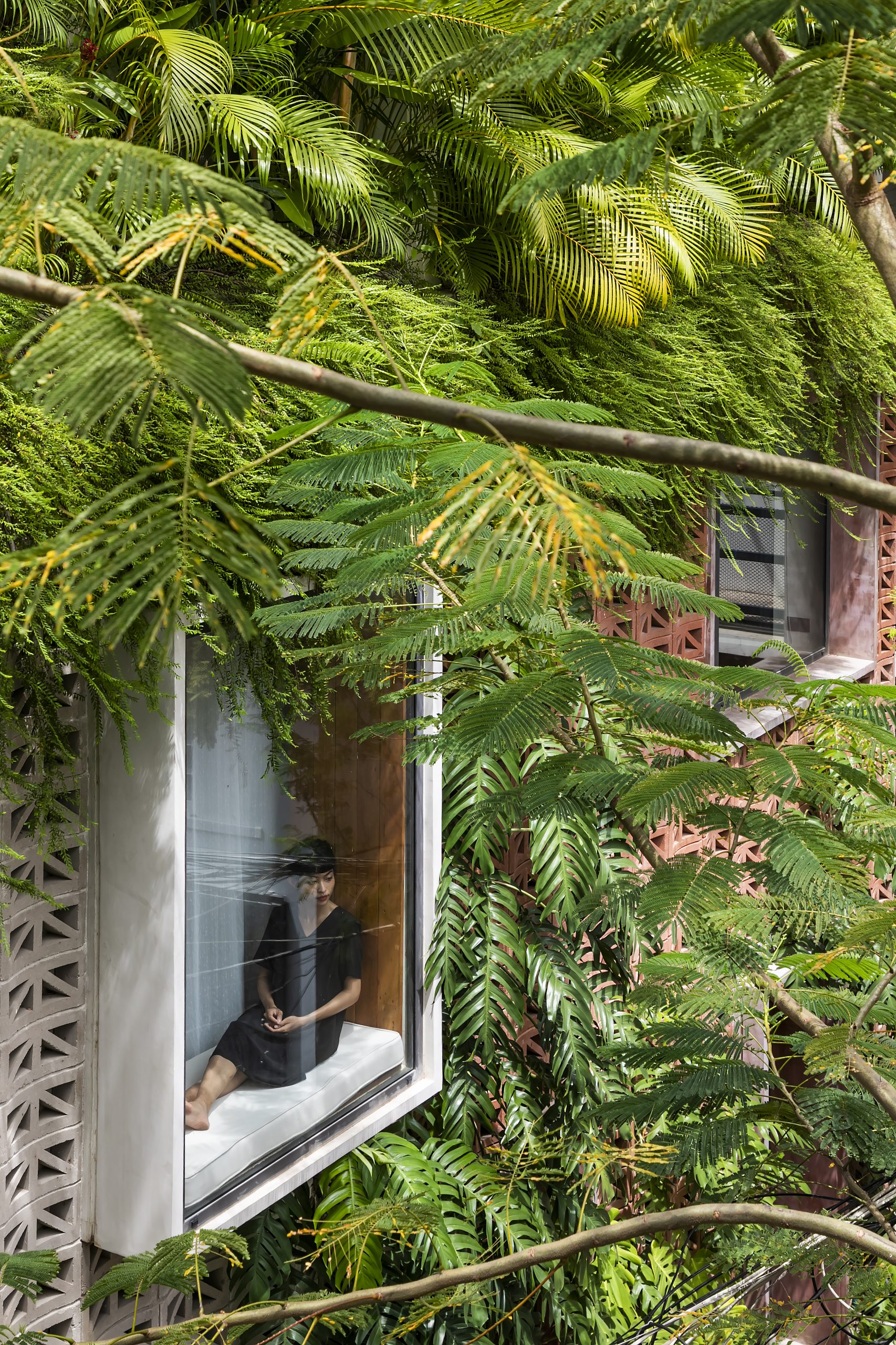
Architect: Antoine Meinnel of Bloom Architecture (www.bloom-architecture.com)
Design Team: Antoine Meinnel, Kong Lim, Ny Kechseang, Heng Thanak
You may also like…
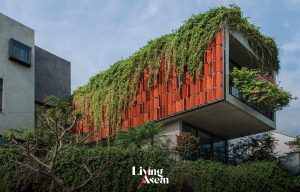 MAISON K: A Home Office Made Attractive by Façade of Shimmering Ceramics
MAISON K: A Home Office Made Attractive by Façade of Shimmering Ceramics

