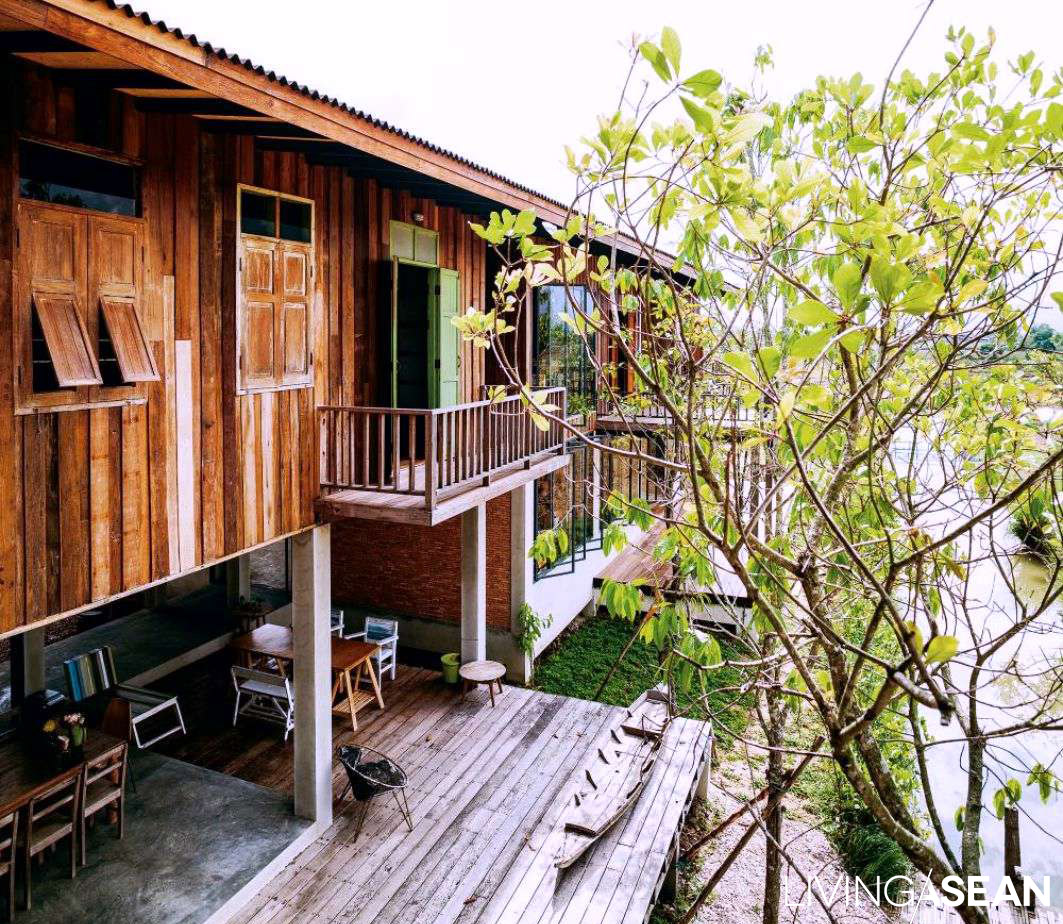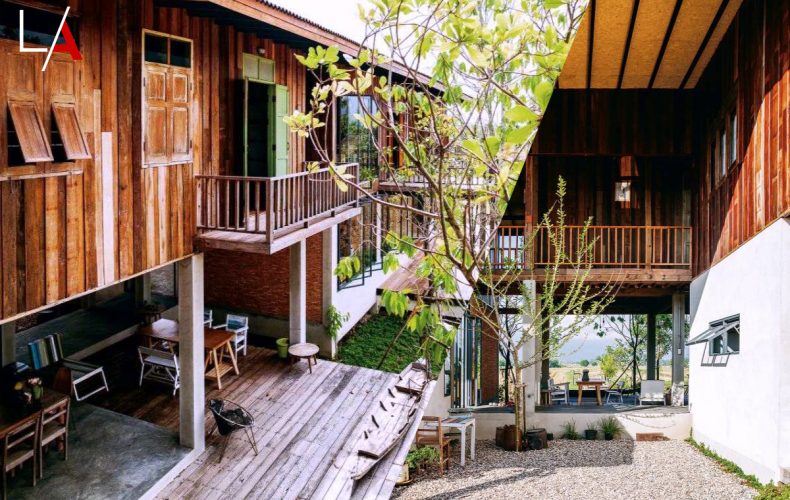/ Chiang Mai, Thailand /
/ Story: Patsiri Chot / English version: Peter Montalbano /
/ Photographs: Sitthisak Namkham /
This attractive, old-fashioned country home stands in the middle of huge swaths of paddies in Chiang Mai’s Mae Rim District. The upper floor, all bedrooms, is built of wood. Downstairs the many open walls convey a great deal about the traditional Thai house with a “tai thun” (the open underfloor space) that’s spacious, bright and airy. It holds a living room, dining room, and coffee nook with a natural breeze providing cool comfort all day long.

The rural house built of reclaimed timber looks the epitome of a local tradition. Its design is the brainchild of Prakij Kanha of the Bangkok-based atelier Studio Miti Co., Ltd.
Overall, the building is impressive in its austere simplicity. But at the same time, the external envelope made of weather-beaten wood adds rustic charm to the home. The recycled building materials used in the project were taken from five old houses at various locations around Chiang Mai.


There is a small courtyard enclosed by the walls of the house, creating a channel for natural breezes that go to work making the simple interior cozy and comfortable. Limitations on the amount of wood meant that a few downstairs walls had to be mortared in place. Where cladding boards were too short, sheet metal was used to cover the unfilled spaces.
The house was roofed over with Onduline, a kind of eco-friendly corrugated roofing sheets made of strong natural fibers. They are lightweight and suitable as insulation materials, and hence no need to install a ceiling.
For roof decking installations, oriented strand boards, or OSB, are used. OSB is a type of engineered wood similar to plywood. To keep the sun baked rooms cool during the day, gypsum boards are used to add a layer of built-in insulation.



There is a mix of tall windows and glass walls, and a central corridor connecting to every room in the house. It also doubles as air circulation channel.
Even the bathroom looks out on nature. The master bedroom has views of both Doi Saket, a mountain in the eastern part of Chiang Mai, and morning mists over the Ping River. On the opposite side, night after night you can watch the moon wax and wane.
The country house’s easy and chic interior décor is a mix of furniture and antiques almost entirely taken from the homeowner’s old place of abode.






Public electricity doesn’t reach out this far, so solar cells are used, and per-day energy use has to be carefully figured. There is no air conditioning, but the natural breezes here are deeply cooling.
On the whole, it’s a beautiful wood house set amid rice fields, a perfect place to get the peace and quiet. The sky can’t be clearer. The night is totally dark and tranquil. What could be better than that?


Owner: Anisaa and Apichai Wangtragul
Architect: Studio Miti (www.facebook.com/studiomitidesign)
You may also like…


