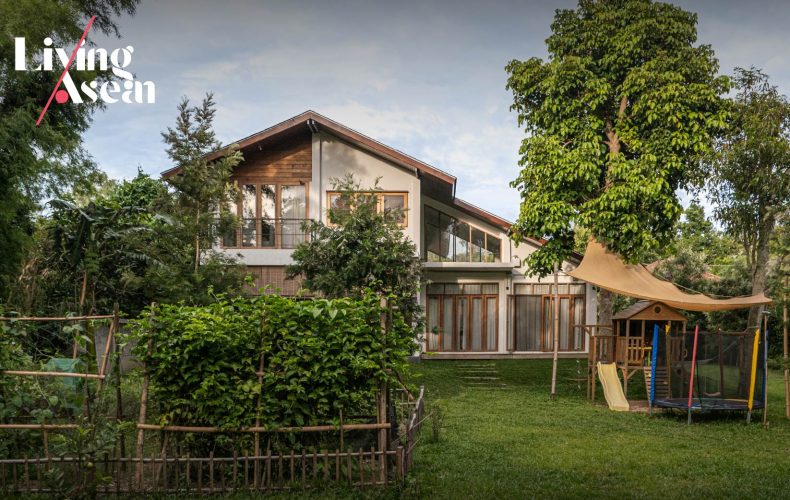/ Chiang Mai, Thailand /
/ Story: Wuthikorn Sut / English version: Bob Pitakwong /
/ Photographs: Ratthee Phaisanchotsiri /
Aptly named “Our Home”, a pair of houses stands on the same property, suggesting the truth about the importance of family and building a peaceful society. The bigger house is designed for occupancy by the homeowner, while the smaller one is Mother’s residence. On the whole, there is beauty in simplicity and the way of life relevant to both of them. The concept of design is evidenced by the use of vernacular building materials and contemporary gable roof ideas that are straightforward, warm and inviting.
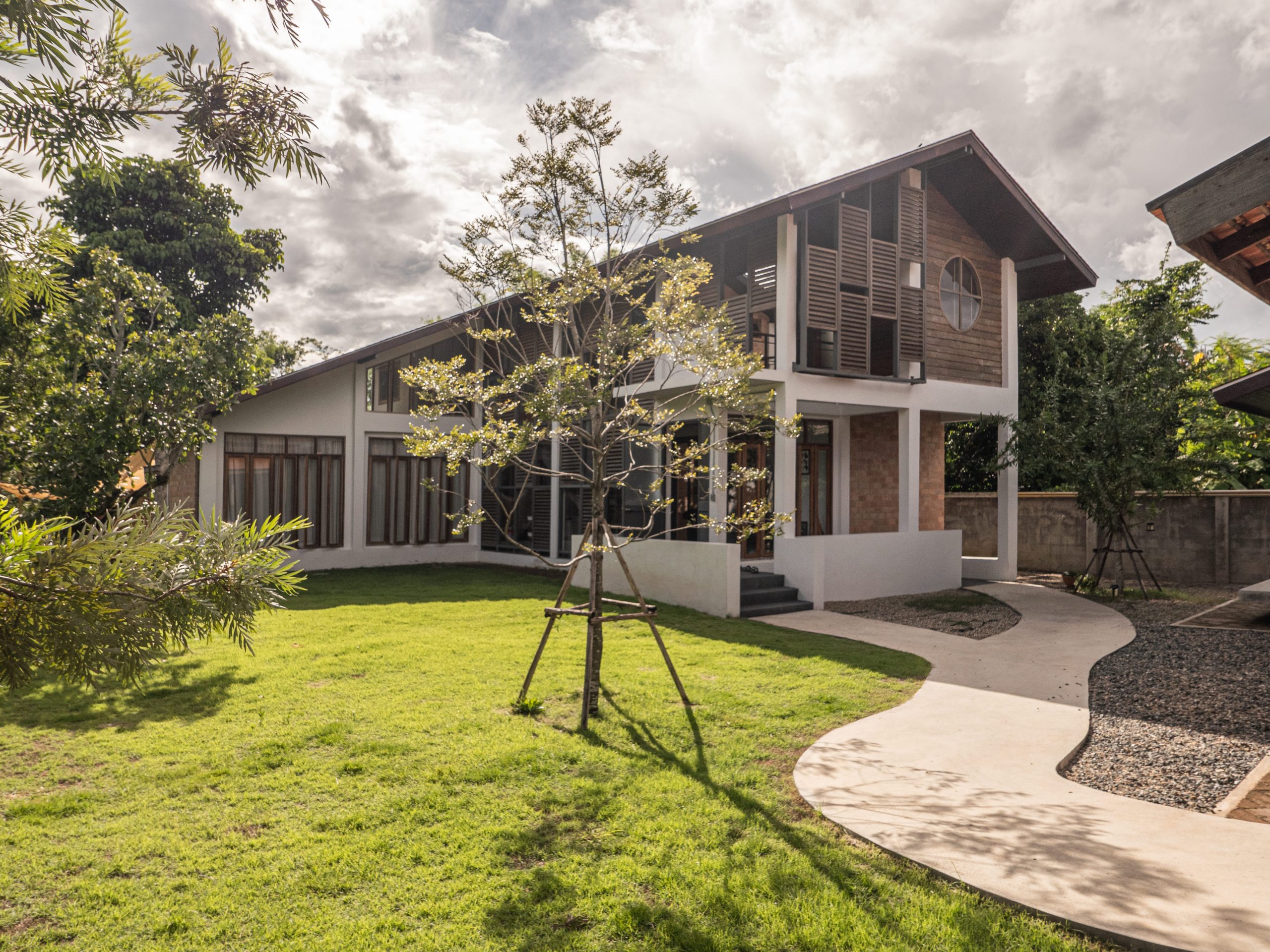
From the design perspective, the principal building is a two-story home with three-bedroom three-bath suites under a steep pitch roof. The basic elements of design paired with the landscape speak the language of architecture that’s easy to understand. Walk in the door, and you come to a bright and airy hallway giving access to all the rooms, at the same time blurring the boundaries between indoors and outdoors.
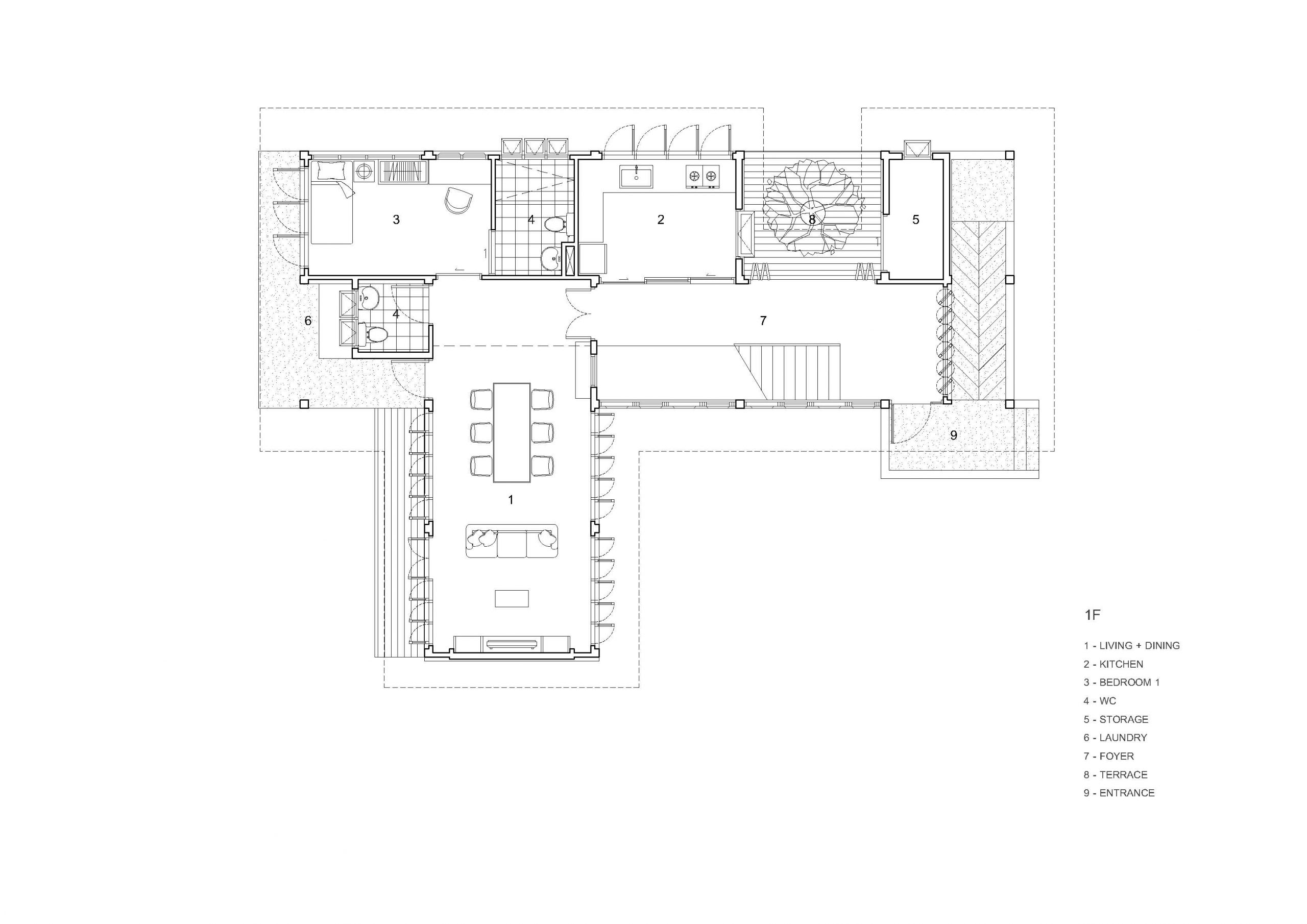
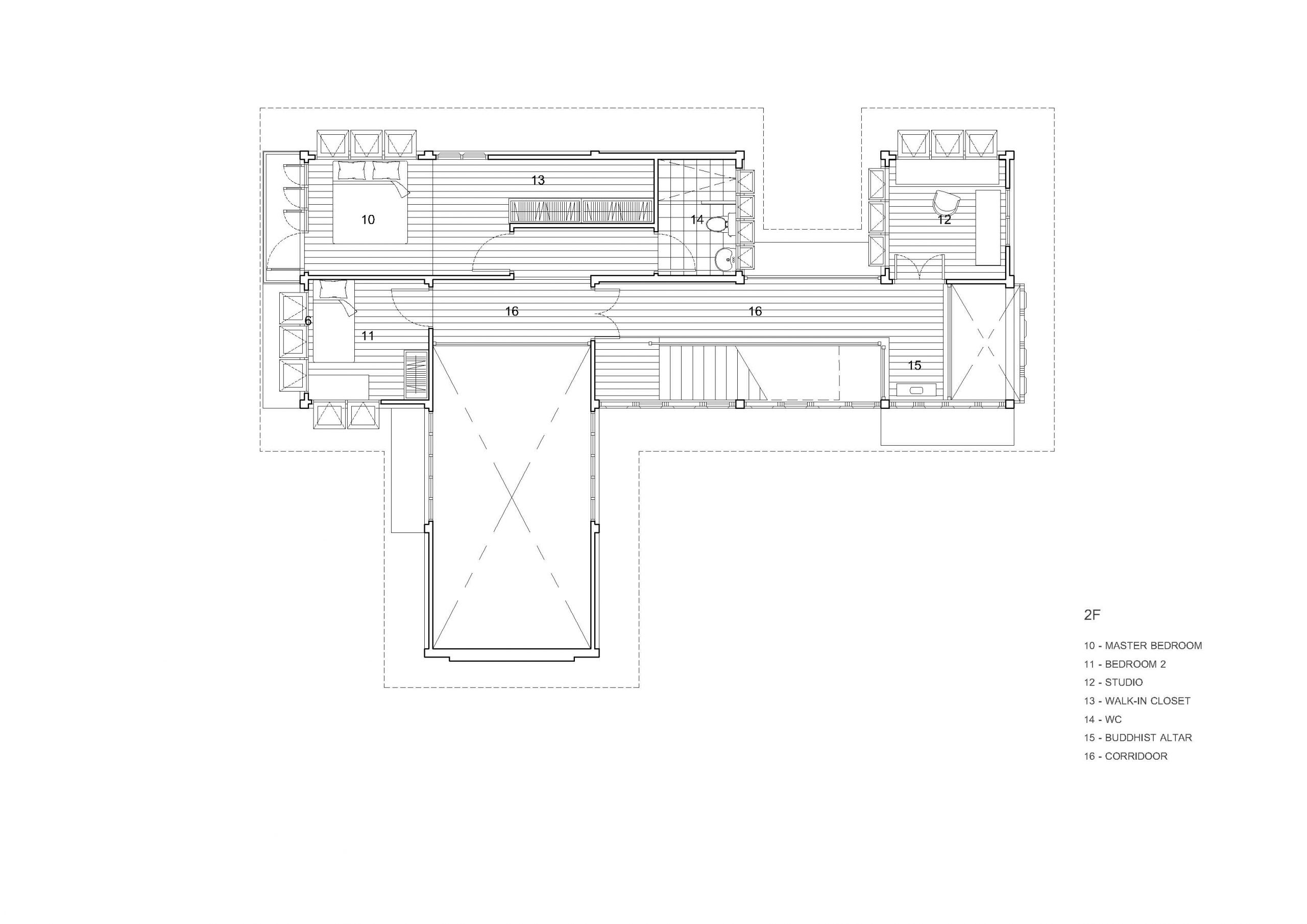
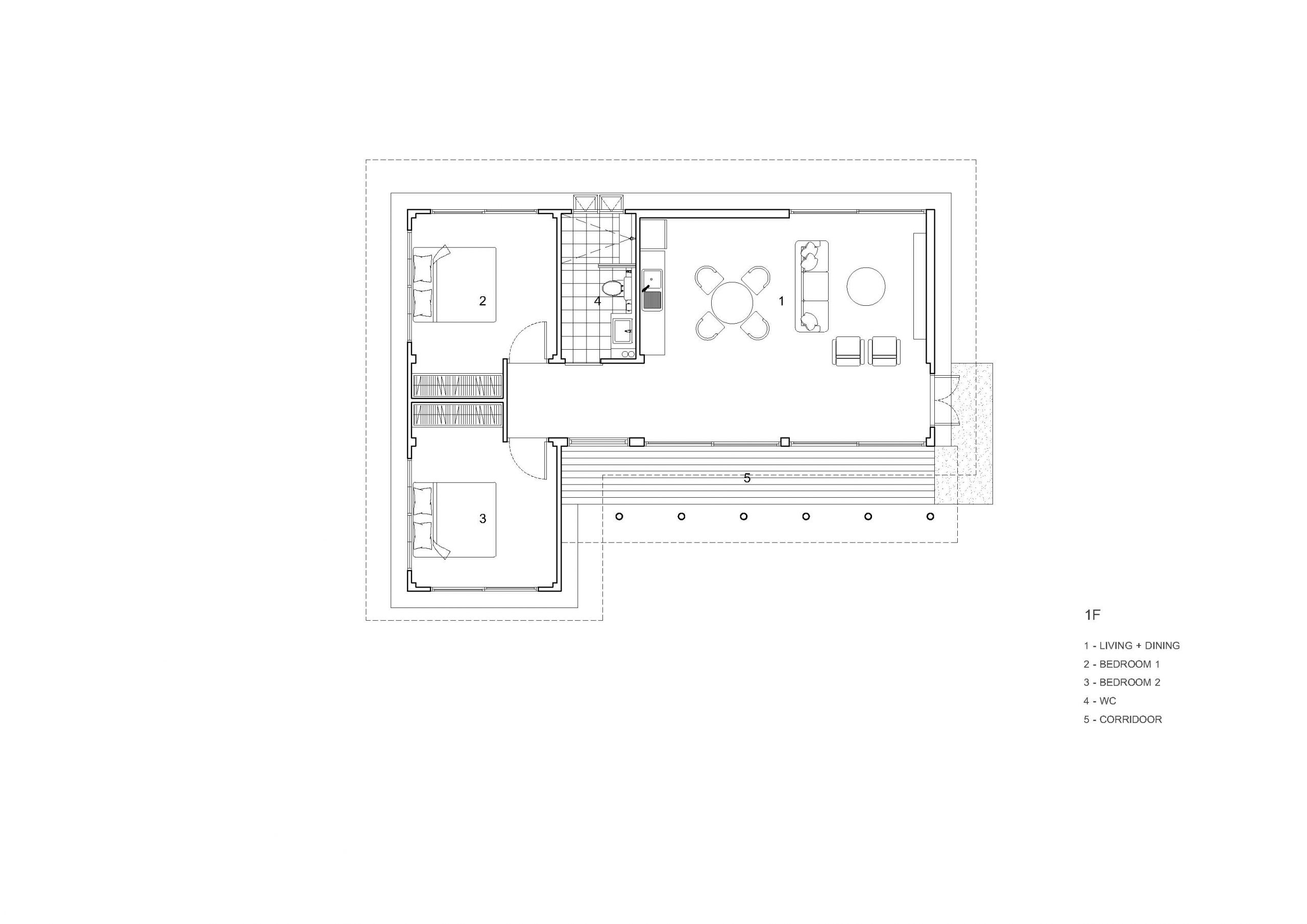

A staircase nearby is built against the south wall glazed using clear glass alternating with louvered wood shutters for light control and ventilation. On the side facing the hallway, a handrail provides stability for walking up and down stairs.
Opposite the stairs, an open kitchen designed for easy moving affords a view of an inner courtyard with a thriving shade tree in the middle. It grows to fill the void of space on the second floor, creating a visual connection with nature and bringing the home office and private residential areas into contact.
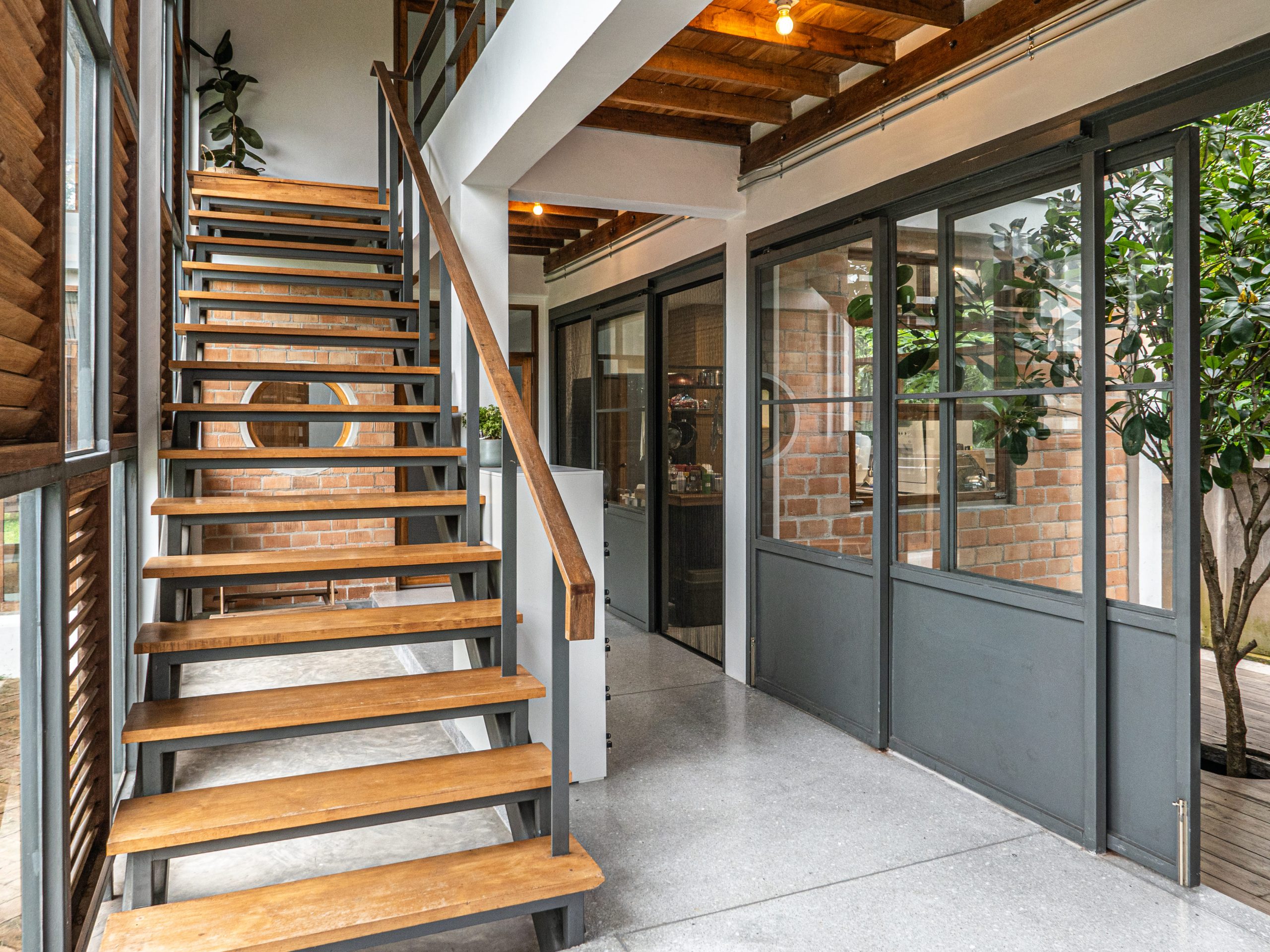
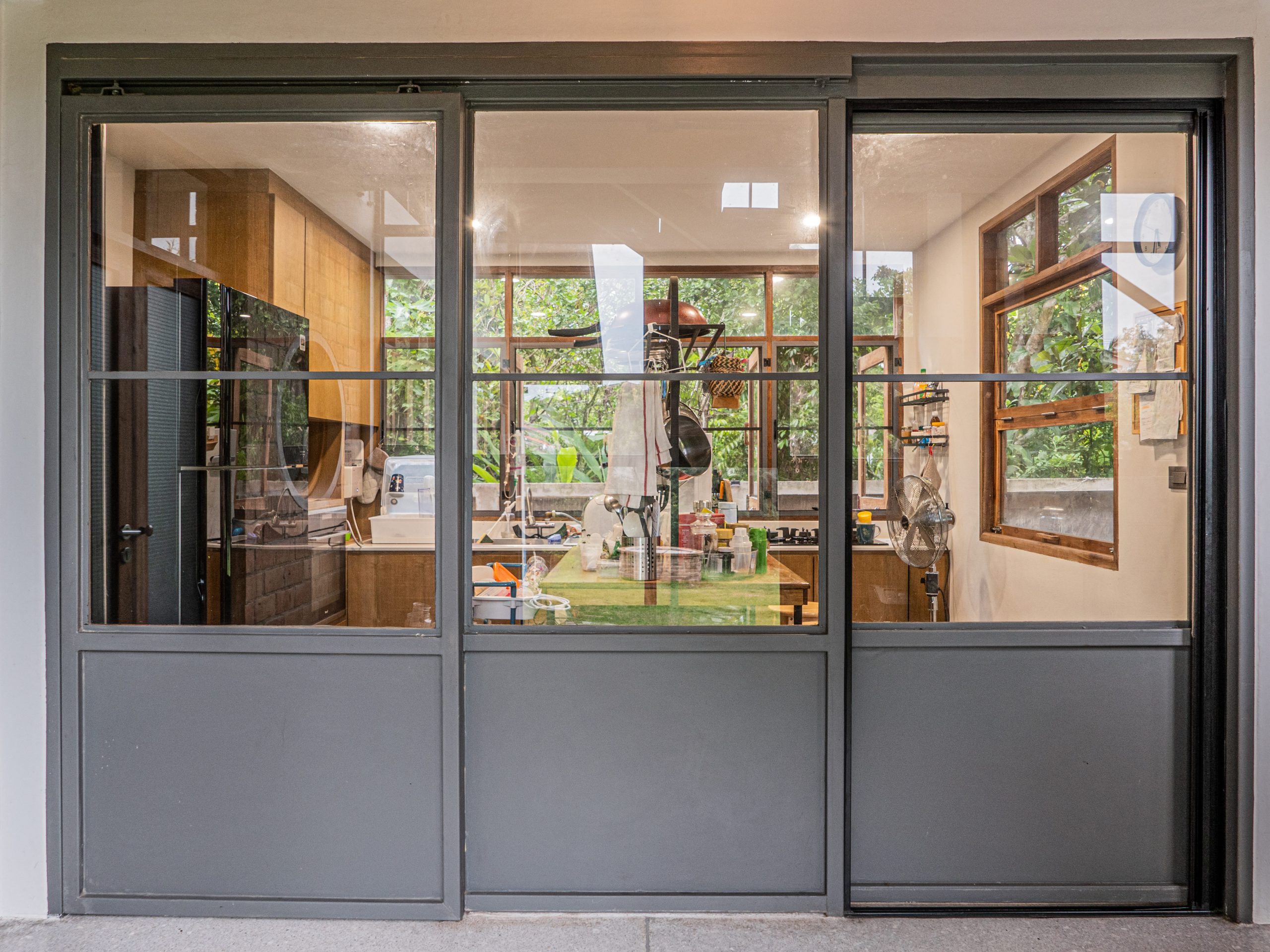
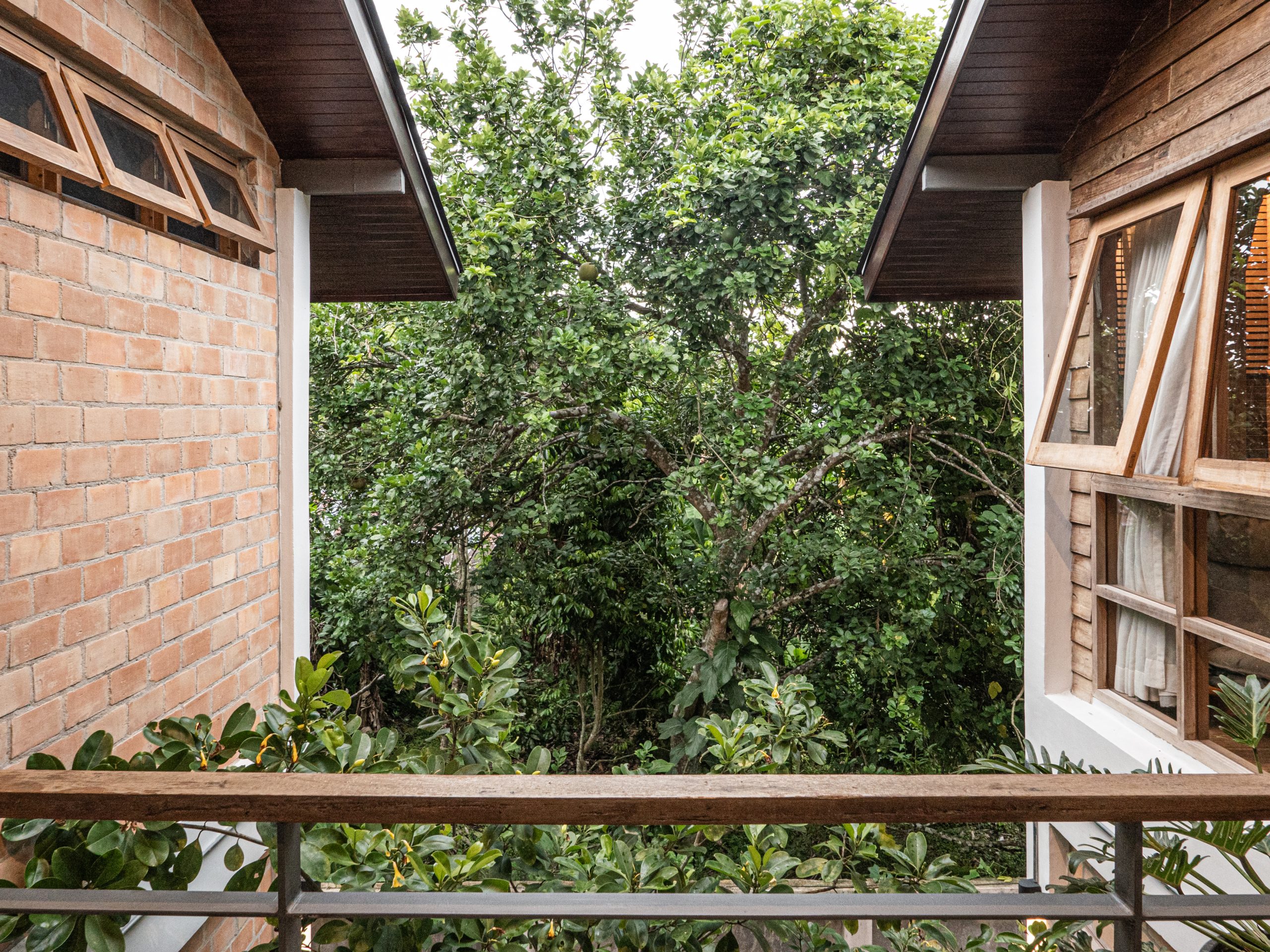
The mother’s home is a single-story building with an open floor plan made for plain and simple living. There’s a sitting room adjacent to a pantry capable of adapting to changing needs. It holds two bedrooms and a bath with all the functionality for receiving visiting family members.
A platform along the exterior provides a connection between inside and outside. The overall effect is impressive, thanks to wall openings, windows and doorways working in tandem to keep the house cool and comfortable. The two buildings share the same vernacular building materials and features, forming a delightful and consistent whole.
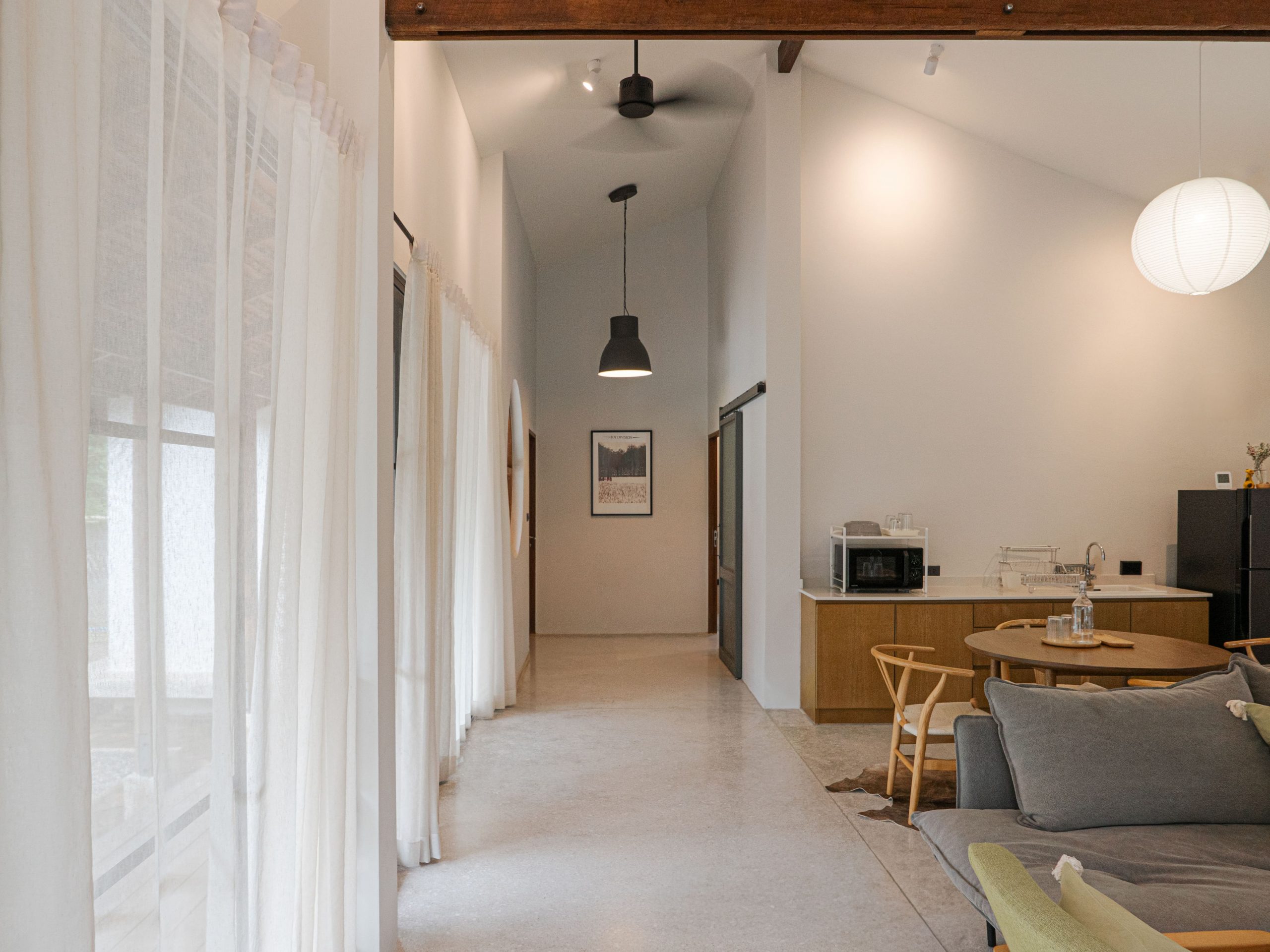
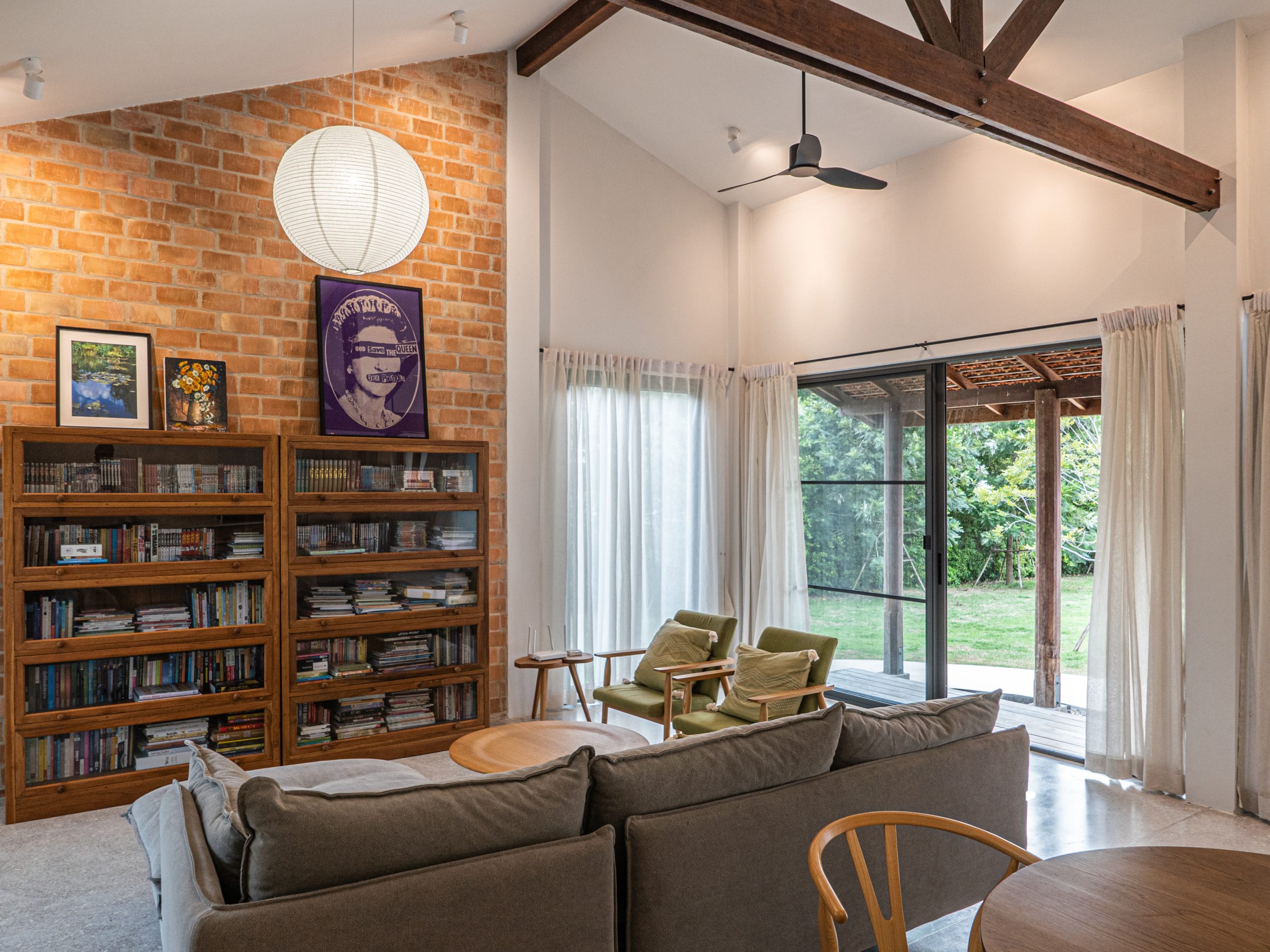
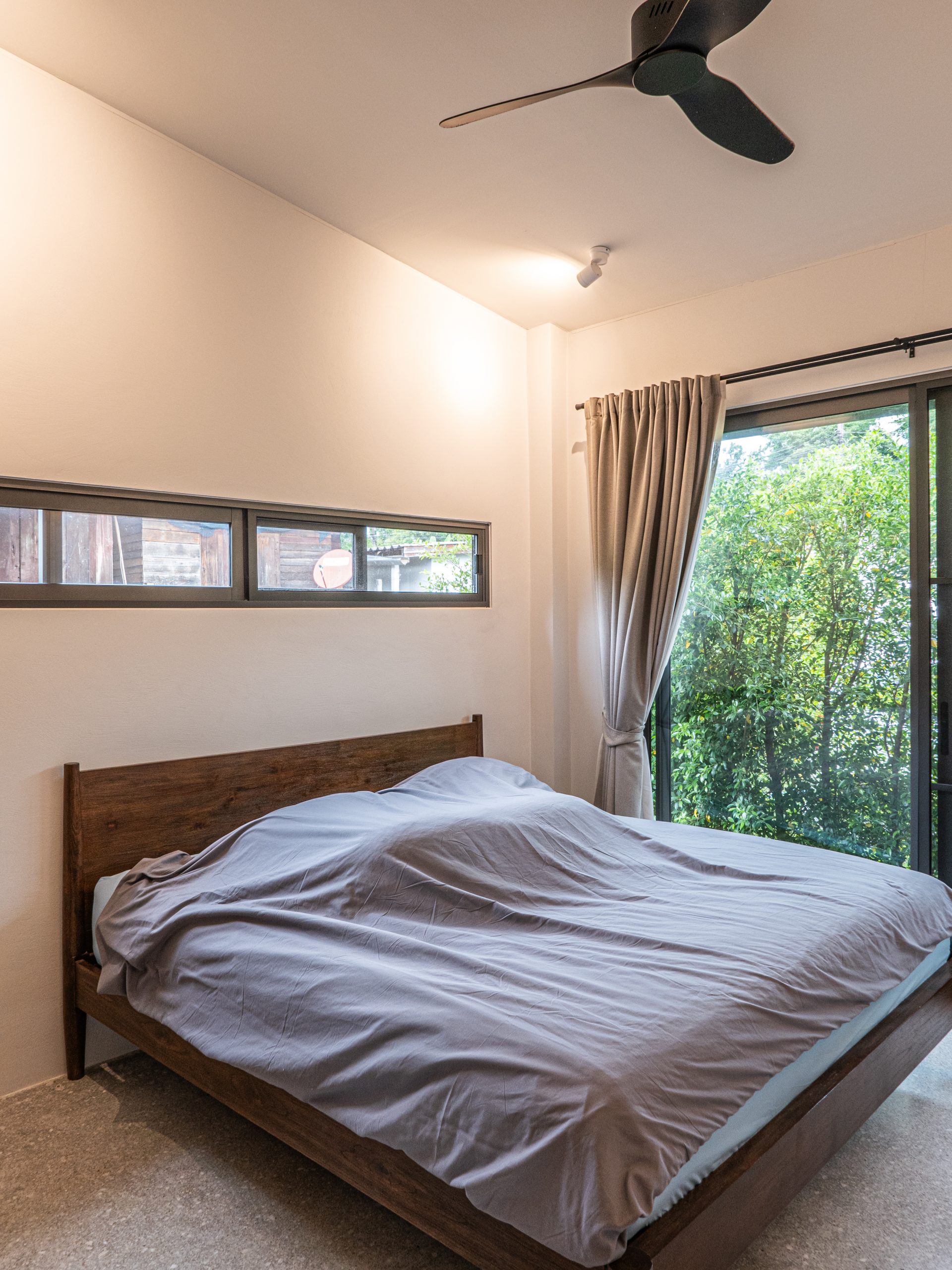
Everything changes with the passage of time, and somewhere along the line this pair of houses is changing with it. Previously an empty space, the backyard garden is now bursting with vegetable and herb gardens thriving luxuriantly. An outdoor area provides room for a playground with swings and miniature houses for kids.
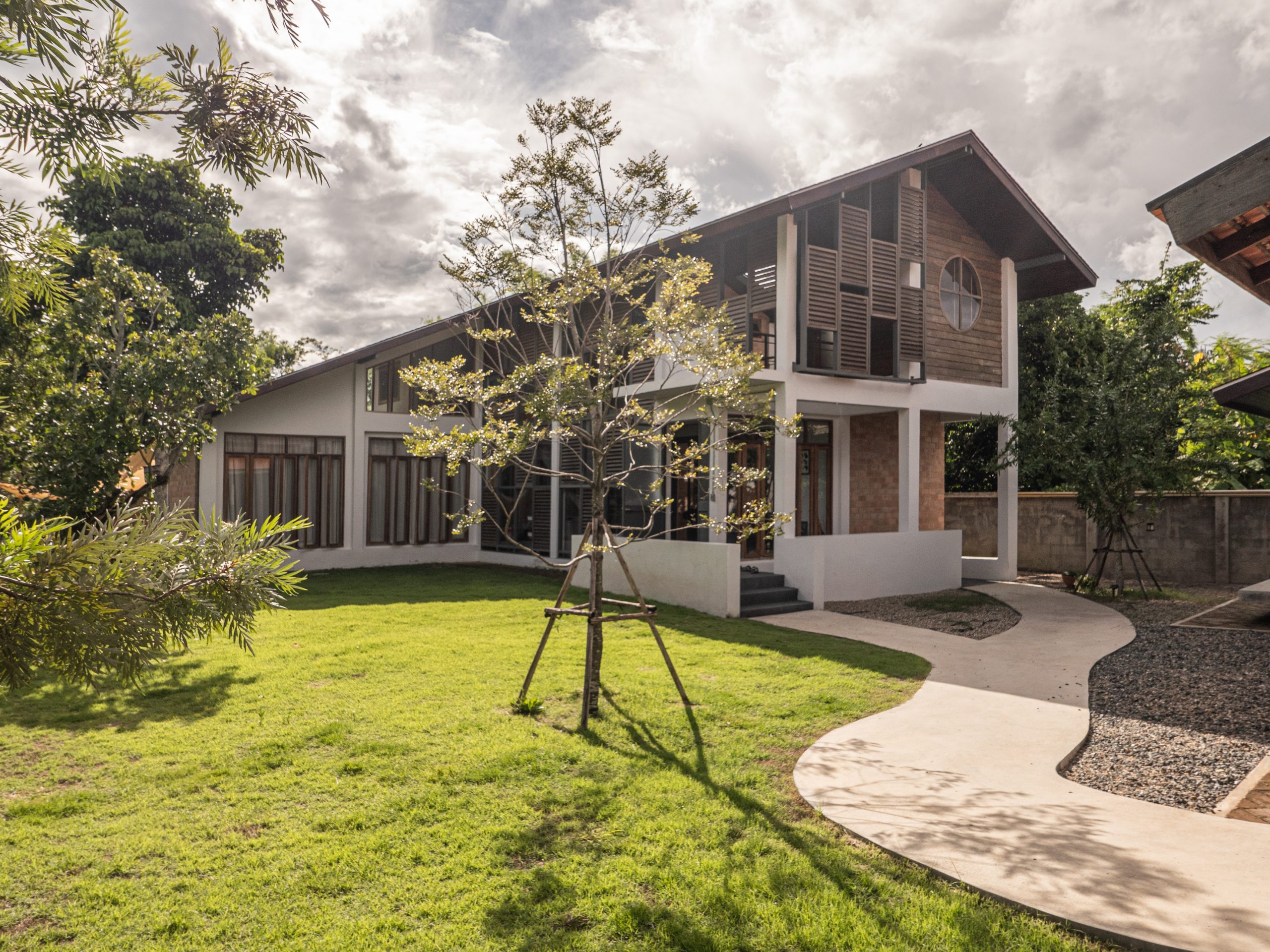
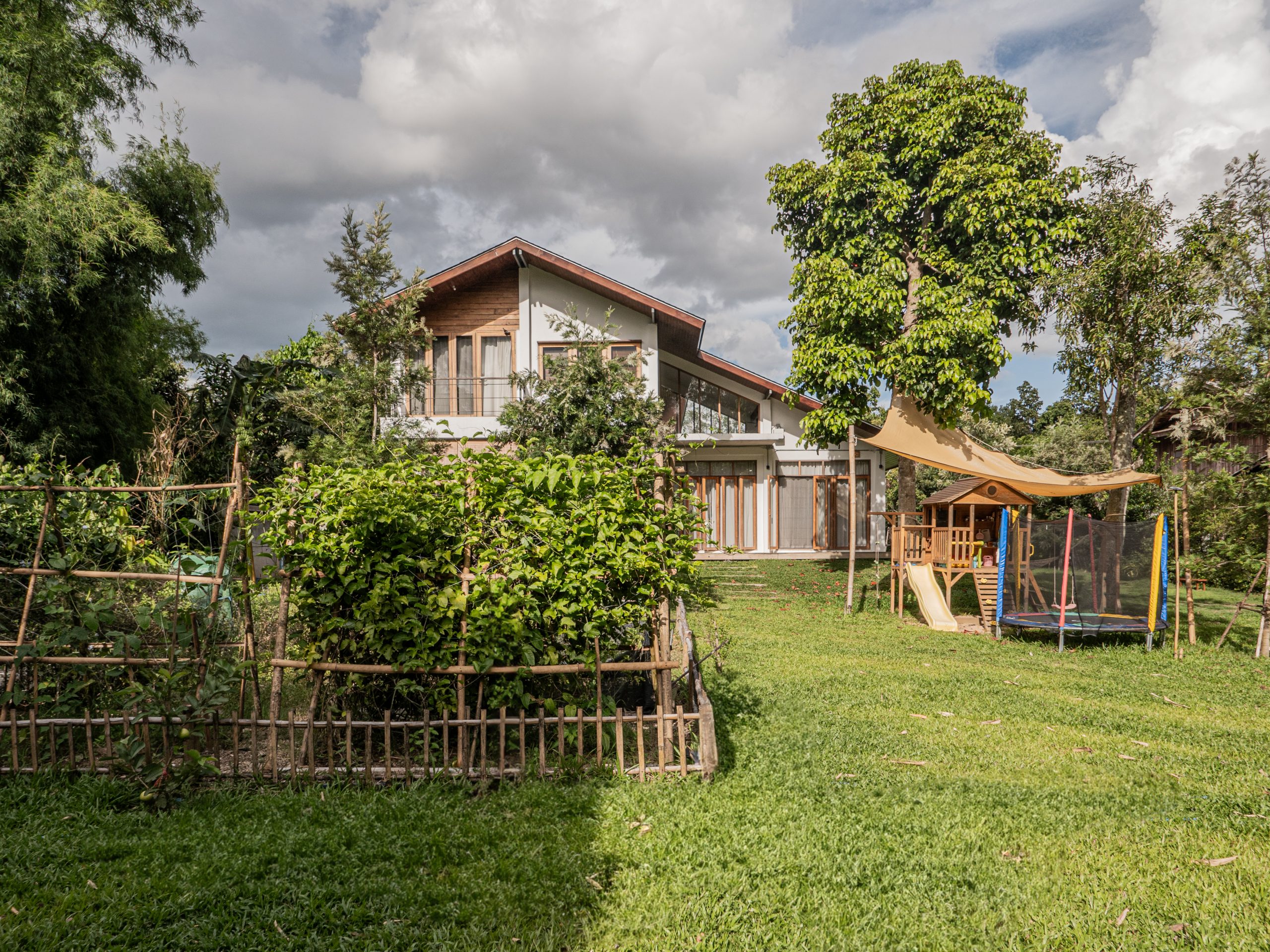
Like nature intended, they create a conducive learning environment. Above all else, the courtyard between the two homes serves the purpose of strengthening family bonds. It’s a place to sit together, talk together and shoot the breeze. In a few words, there’s nothing like “Our Home”, so to speak.
Architect: Homesook Studio (https://www.facebook.com/homesookstudio/)
You may also like…
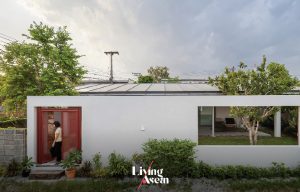 EE House: A Small Family Rendezvous Connected to Nature
EE House: A Small Family Rendezvous Connected to Nature
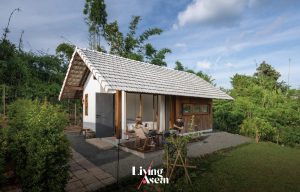 Baan Suan Athisthan: A Contemporary Vernacular Home in Sync with Nature and Community Life
Baan Suan Athisthan: A Contemporary Vernacular Home in Sync with Nature and Community Life

