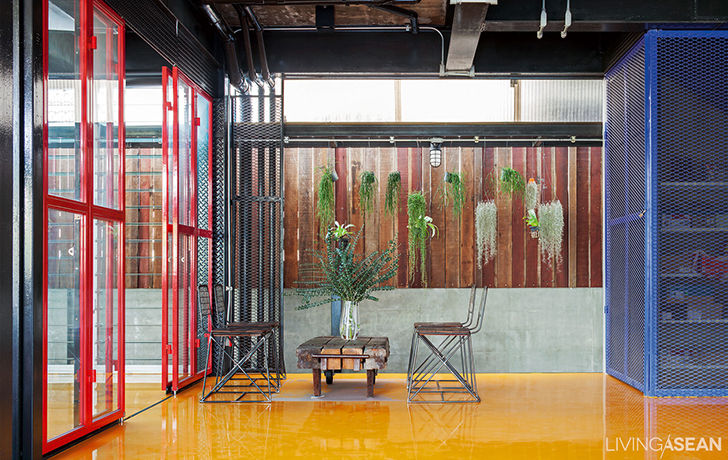/ Bangkok, Thailand /
/ Story: Sara’ / English version: Bob Pitakwong /
/ Photographs: Damrong / Styling: Praphaiwadee /
This unusual home with intriguing ideas hidden inside belongs to Vazzan Tirangkura. With a big smile, he told us the story behind it. “It’s called The Tinman House because I was impressed with Tin Woodman, the fictional character who was looking for his heart in L. Frank Baum’s novel, The Wonderful Wizard of Oz.”
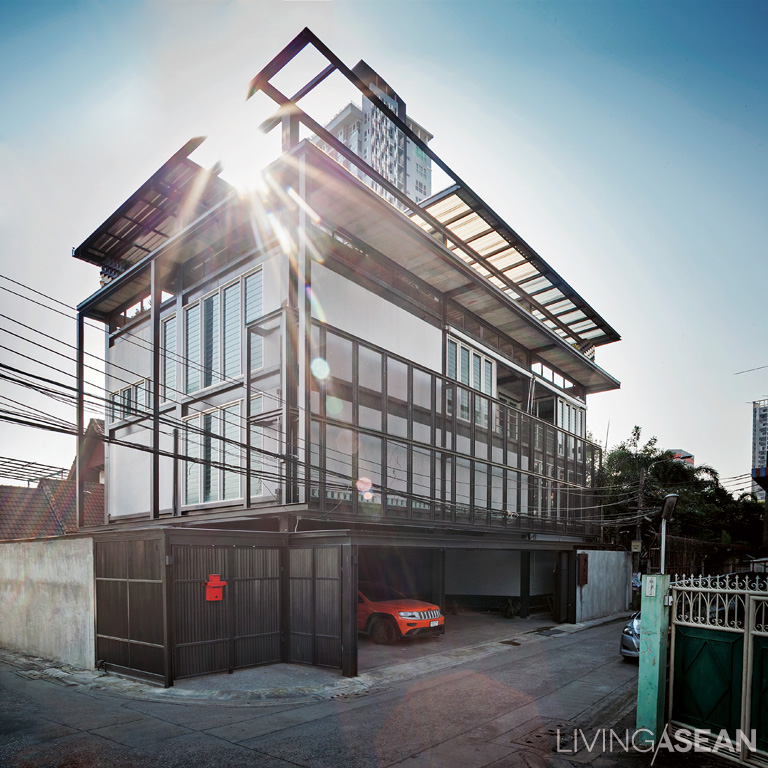
Vazzan had looked for the right location for years before he came across this piece of land by accident. “I was driving one afternoon and got lost. As luck would have it, I made a turn into this side street and found a house listed for sale right there in front of me. The land was 53 square wah (212 sq. m.). I thought about it for a night and went back to settle the deal first thing the next day.”
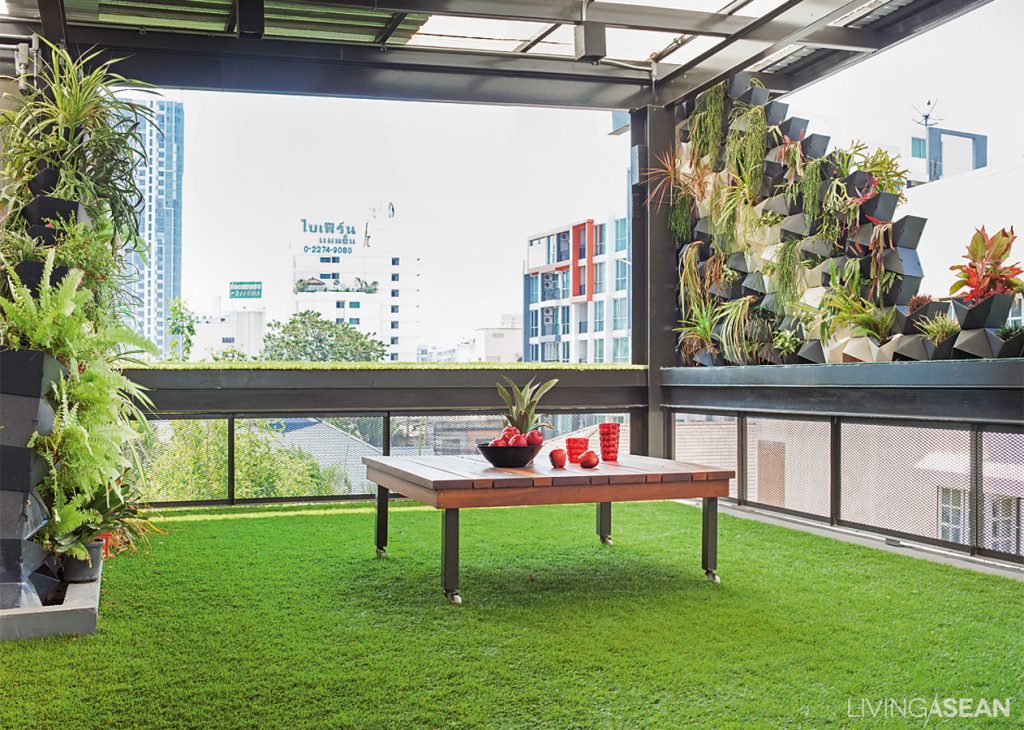
After a consult with Jun Sekino of Junsekino Architect and Design, the rest was history. Jun Sekino was his favorite architect, who continued to translate his ideas into reality.
“Vazzan wanted this house built for a small family with two kids.” He was single at the time. It sounded ridiculously dreamy to me. But once finished, the Tinman House reflected both the homeowner’s character and a living space that’s raw, something in its true state not pretending to be more palatable than it actually is,” said Jun Sekino.
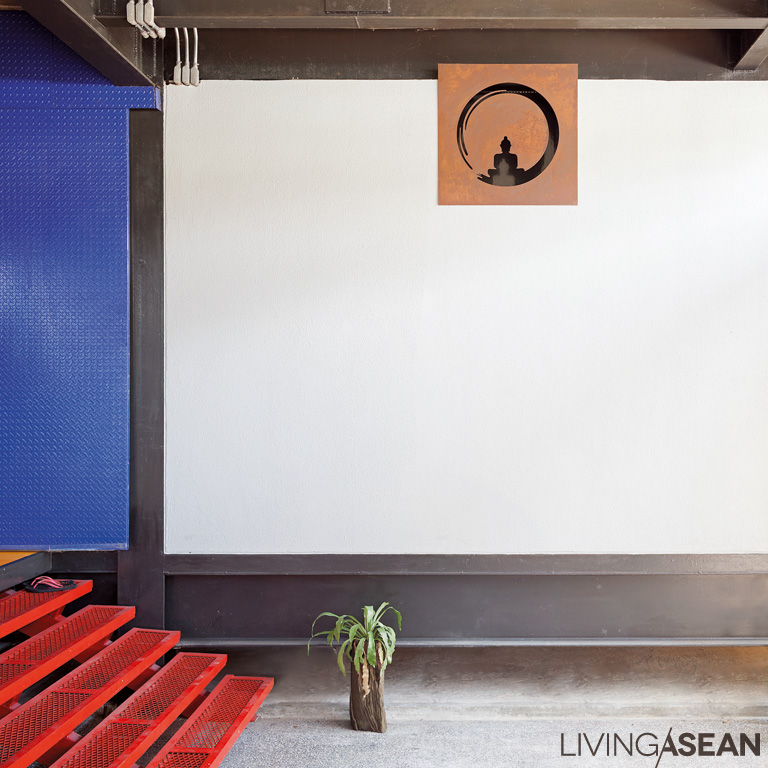
The rectangular house plan offers 415 square meters of space for practical and effective use. The stairway works as a core ventilation stack. The linear interior hallway distributes functions to all the rooms.
The first floor has a carport, a welcome area, living room, dining room and kitchen, while the second is divided into a library, workroom, dressing room and guest bedroom. The quiet and more secluded third floor holds a master bedroom and children’s bedroom. On the fourth floor lies a sky garden with a peaceful lounge offering privacy.
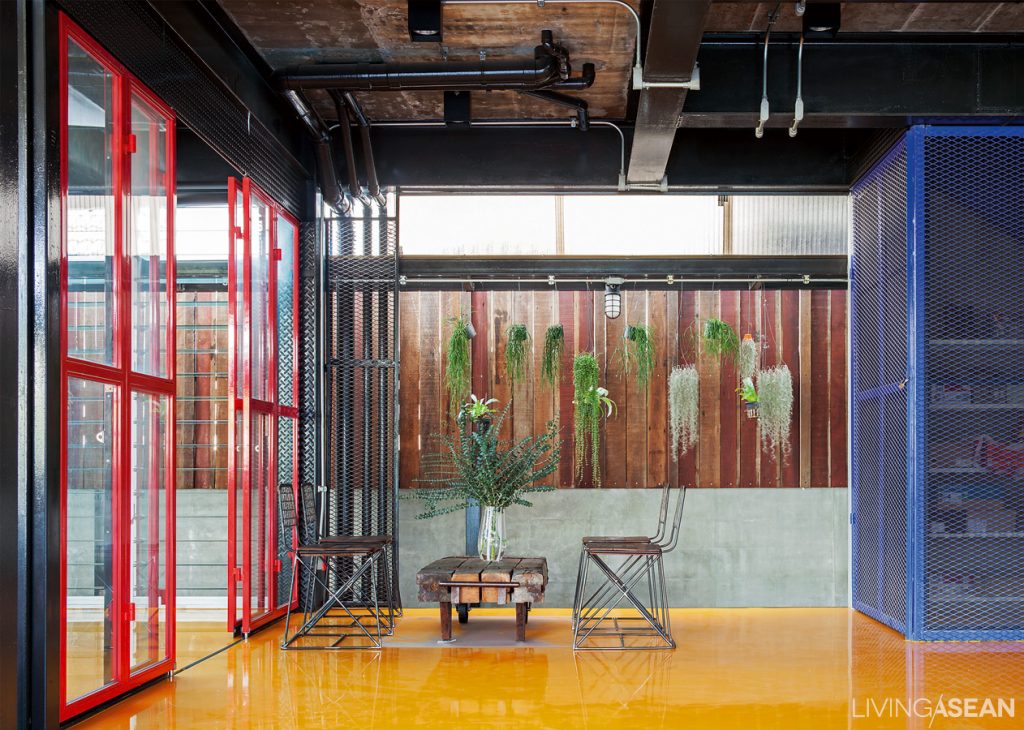
On the whole, it’s a creation based on form-follows-functions and ergonomic concepts. For best results, the homeowner participated in planning every step of the way. He questioned every detail so that all the building designs performed the function tailored to his needs.
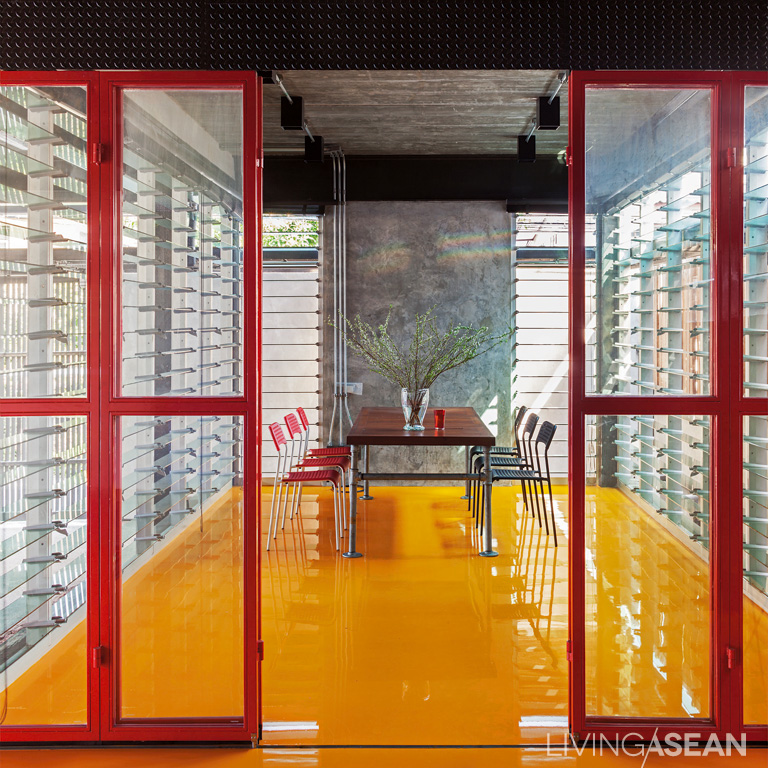
Minimalist design appears not only in its look, but also in the house’s functionality. There are no door knobs. Instead, bolts are applied for every door in the house. Isn’t that exciting? It’s been a while since we last saw a bar that slid into a socket to fasten the door and window.
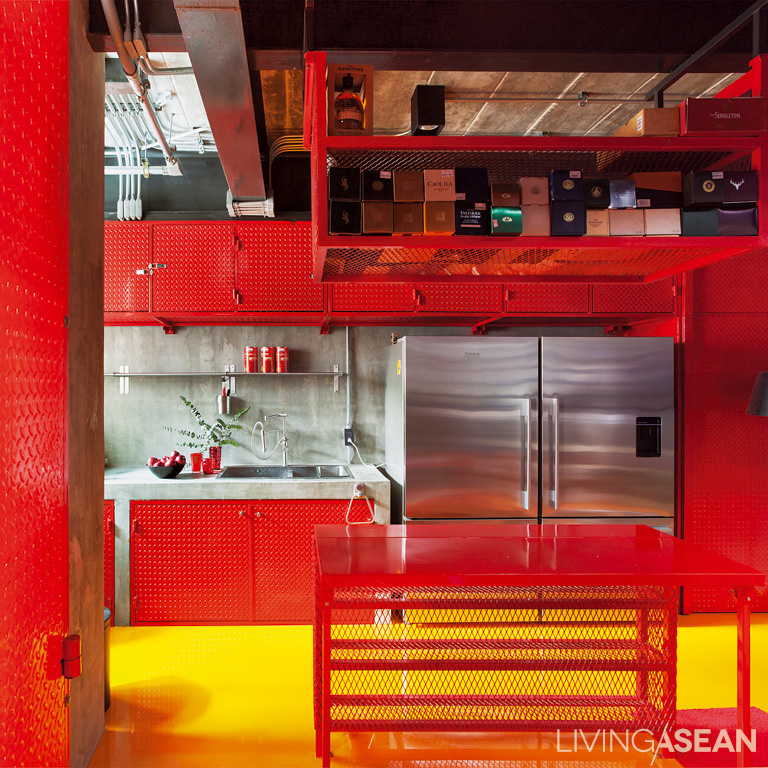
Overall, the decoration is done in a loft style that brings out the true nature of materials. Reclaimed timber recycled from the old demolished house find new purposes as a gigantic bookshelf (0.60 x 29 x 3 meters in size), a work desk, a bedside table and flooring materials, to name but a few.
There are plenty of ideas that take modern loft decor to the next level. Built-in furniture is all custom made, pushed up against the wall to create a roomy living space. The pieces are made from industrial supplies, for example, water pipes, metal plates, expanded metal grating, and checker plates.
More so than anything else, it’s the use of primary colors that adds a refreshing change to the home — red, yellow and Majorelle blue.
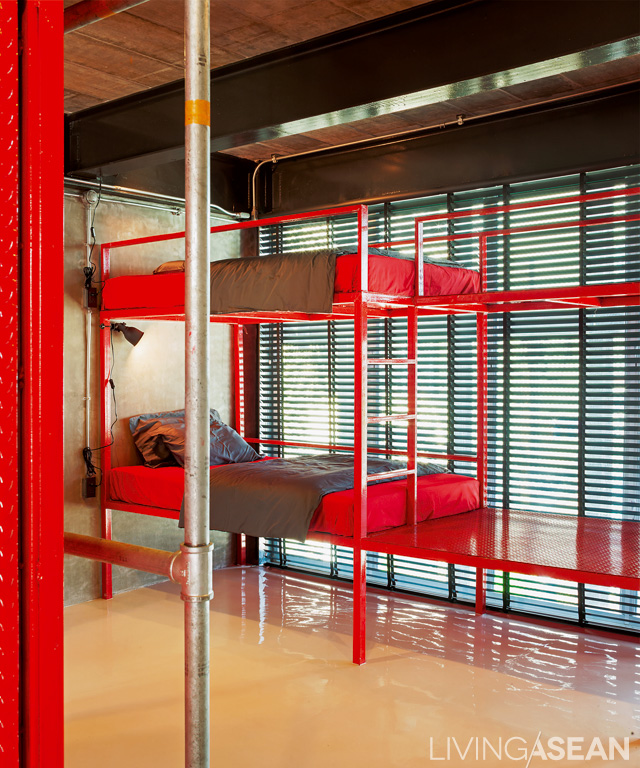
![[Left] An expanded metal mesh door adds an airy feel to the dry part of a bathroom. Polished concrete finishes paired with a stainless steel bucket make a simple set of wash basin and counter. [Right] A red custom-made metal door breaks the rawness of unpainted concrete.](https://livingasean.com/wp-content/uploads/2016/11/008-8-1024x730.jpg)
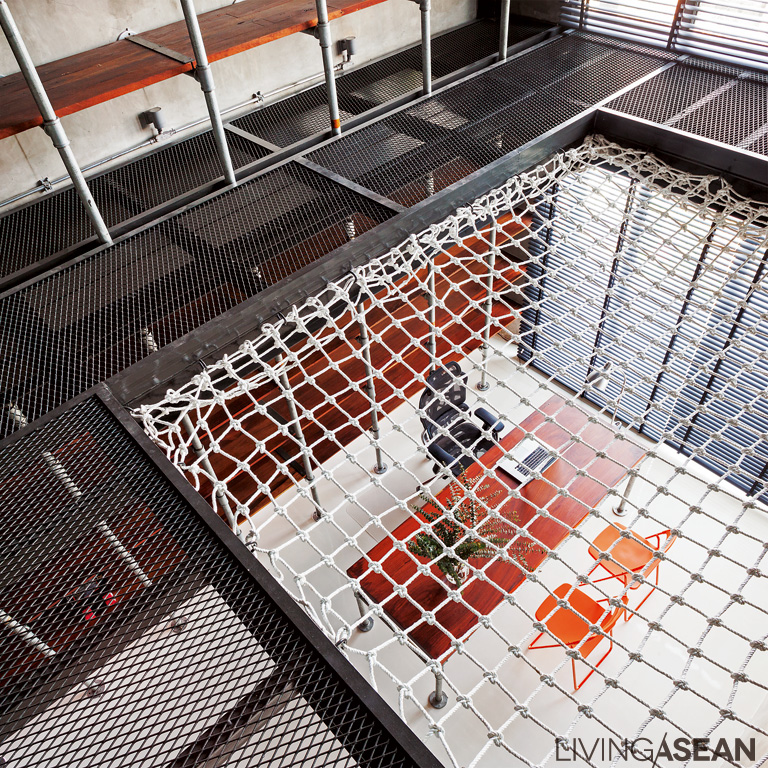
Taking everything into account, the building external envelope is clear and simple, while interior design is lively and fun. All the spaces and functions are interconnected to serve everyday needs. No doubt it’s a perfect home for a small modern family.
Sharing his slice of paradise, Vazzan said: “Because I travel a lot, I’m very happy when I have a chance to stay home. I love every corner in this house. Each of them is designed having me as its center. It’s thoughtfully devised to be simple, practical and timeless. Even in the next 20 to 30 years, it will always be a contemporary home.”
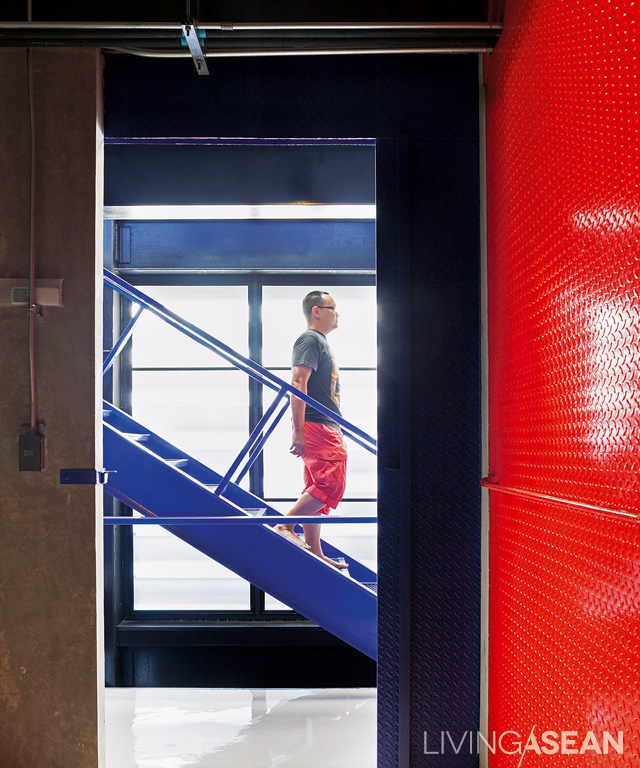
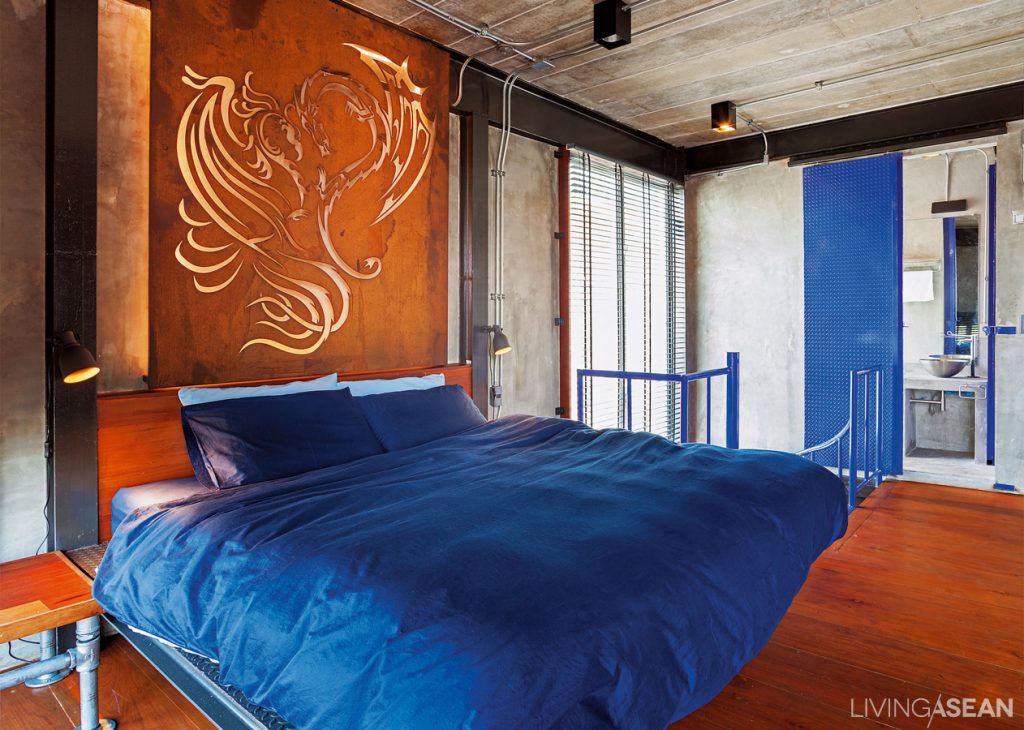
Before we say goodbye, Vazzan has a piece of advice for those planning to build a home of their own. “The owner has to take part in the design, because he or she is the heart of the house — The Tinman House included. The heart of a home is borne by its owner.”
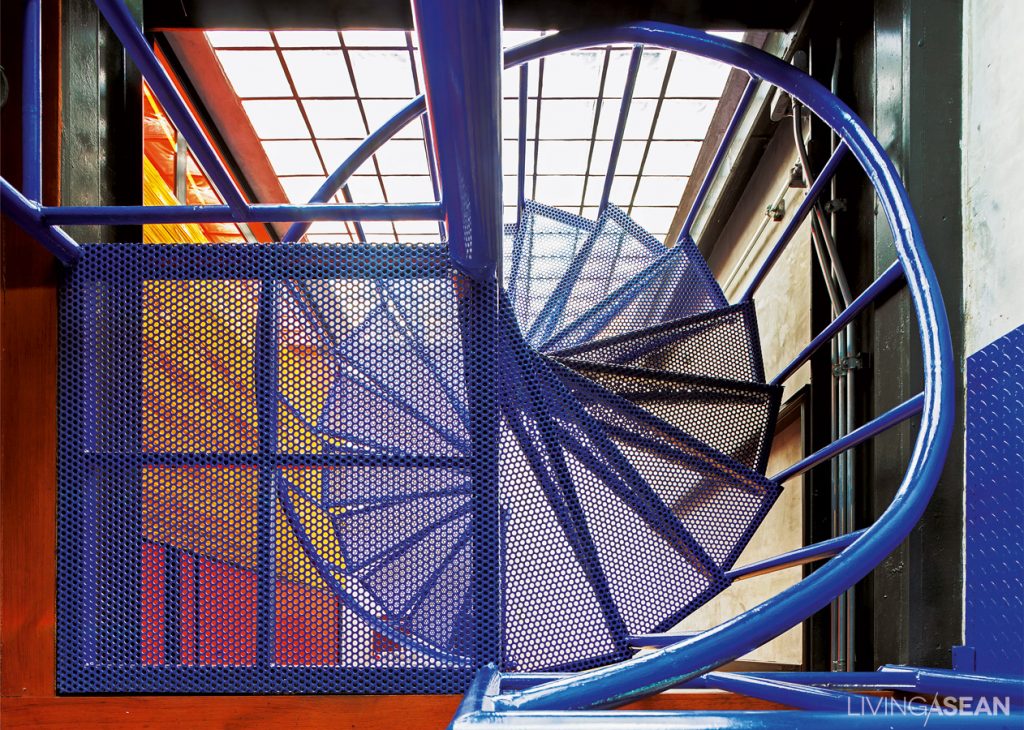
Owners: Vazzan and Dr. Kanjana Tirangkura
Architect: Junsekino Architect and Design (www.junsekino.com)
Co-designer: Vazzan Tirangkura
Visit the original Thai article…
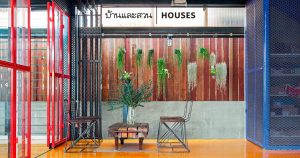 TINMAN HOUSE เพราะหัวใจของบ้านคือ เรา
TINMAN HOUSE เพราะหัวใจของบ้านคือ เรา
You may also like…
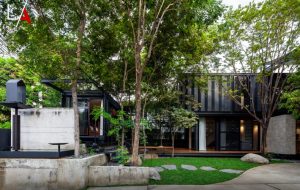 Shipping Container House amid an Enchanted Forest Garden
Shipping Container House amid an Enchanted Forest Garden
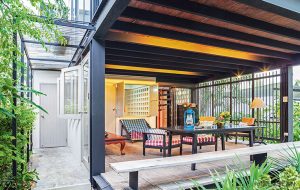 A Modern Steel Home Promotes Wellness through Reconnecting with Nature
A Modern Steel Home Promotes Wellness through Reconnecting with Nature

