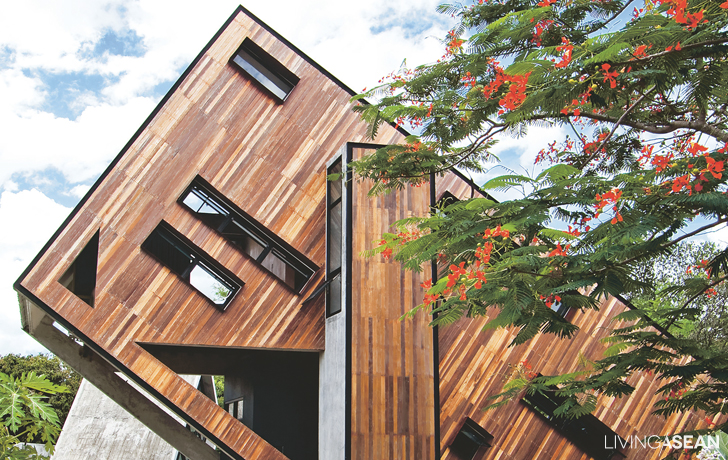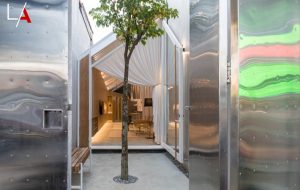/ Chiang Mai, Thailand /
/ Story: Nutt / English version: Bob Pitakwong /
/ Photographs: Nantiya, Jirasak / Styling: Praphaiwadee /
This leaning out-of-the-box house design may make you feel dizzy. But you will feel better if you see the inside and know the story behind it.
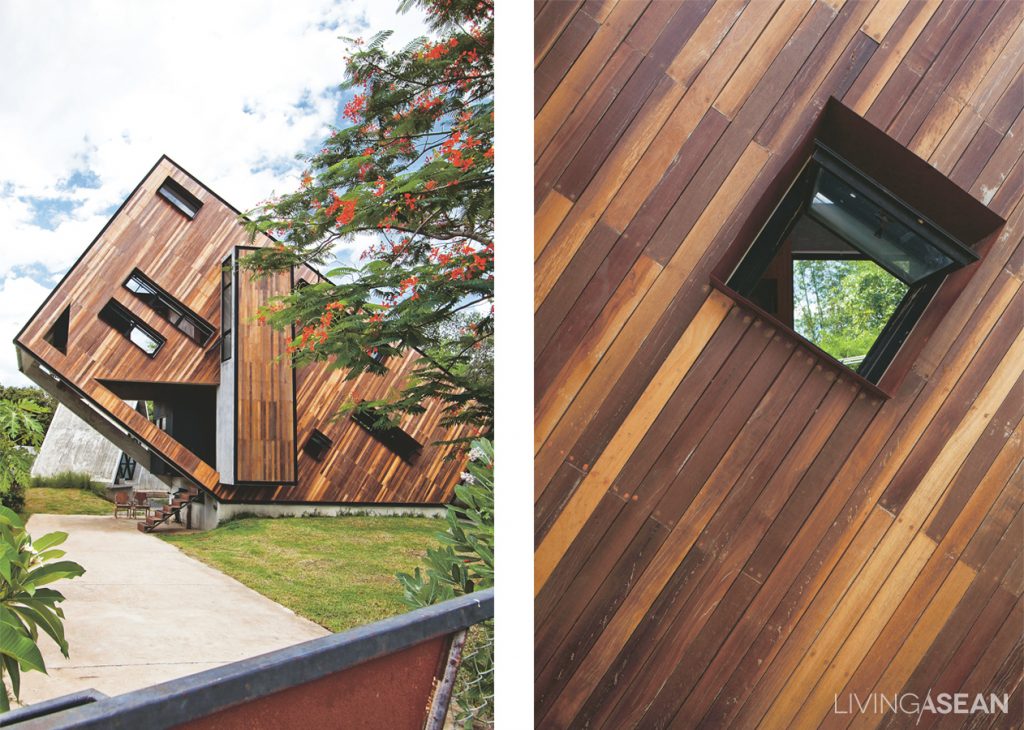
“The property itself was an odd shape, four sides, but not with equal lengths, so it wasn’t expensive,” said Sirisak Thammasiri, the owner and designer of this slanting house.
“But it had charm, a nice natural look, and I designed it with terrain features in mind.”
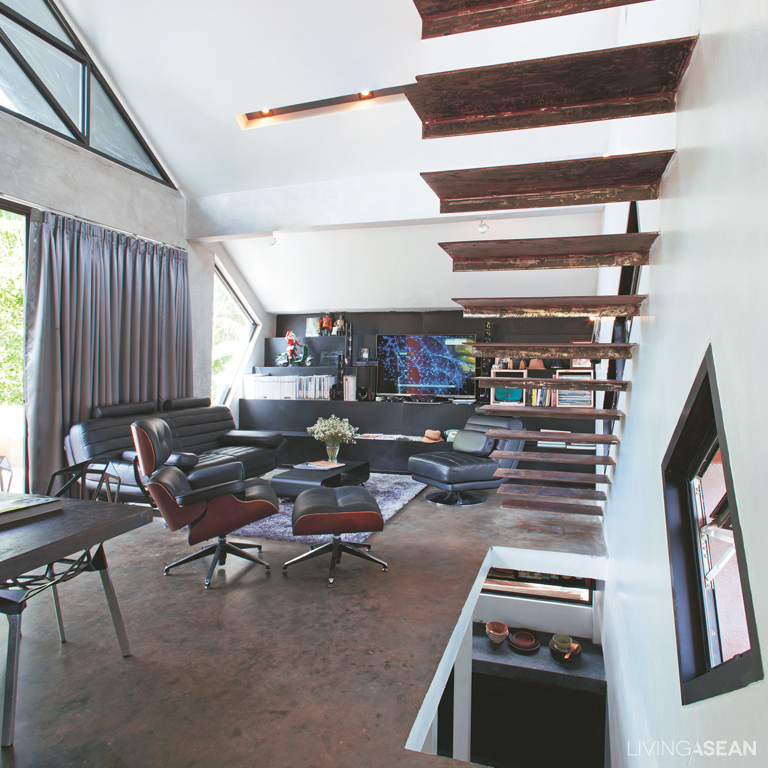
When Sirisak was little, his run and play space was the dikes separating flooded rice paddies with mountains in the backdrop.
So he designed his house as one big box popping up out of the ground, bringing a feeling and memory of the mountains to mind.
There’s also a grass lawn in the front yard to remind him of the good old days running in the fields.
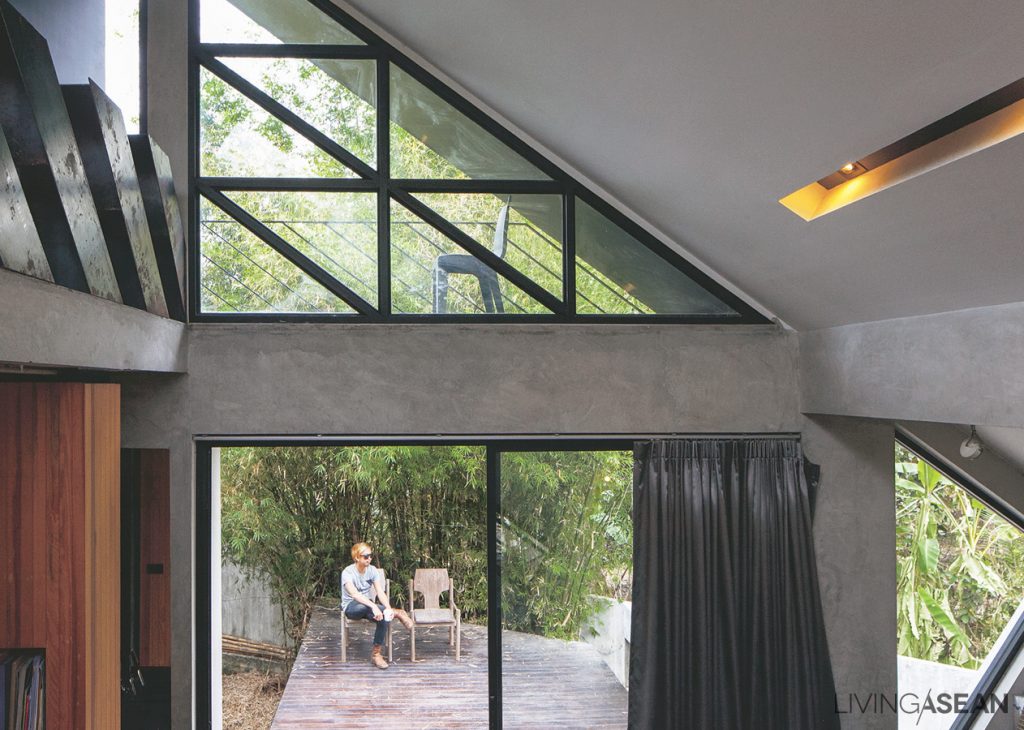
The stairs, walls, and roofing are designed with inclined surfaces and diagonal lines. He got the idea from the bicycle frame and was struck by the strength of diagonals.
Sirisak has found a challenge in designing unconventionally and drawing on concepts from the outside of textbook architecture.
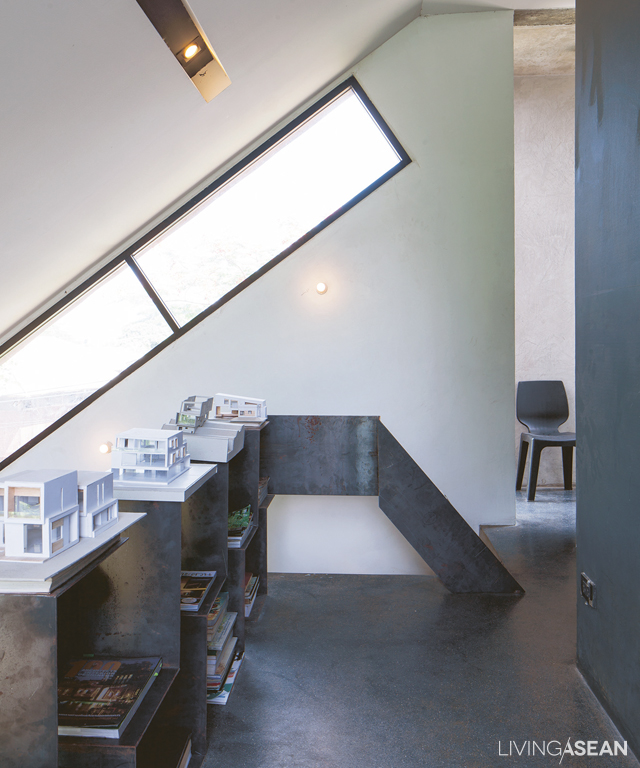
Beams extend outwards seven meters at an angle to the ground. Clever design makes the drainage plane of the wall a part of the roof.
In the meantime, the roof also doubles as the exterior wall. The house sits facing south, so the front facade is surfaced with wood to protect the house from afternoon sun.
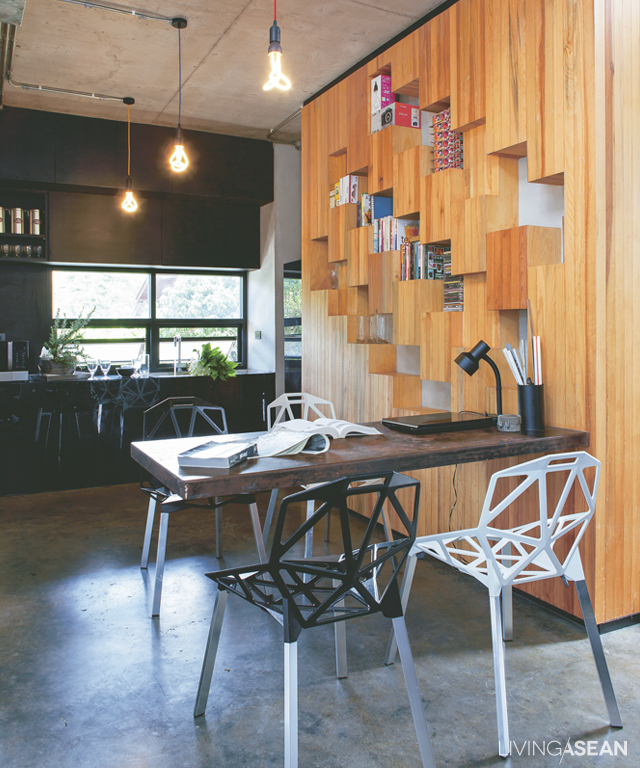
The interior living space gives the feeling of airy comfort. Windows abound, which helps with ventilation and openness. They allow natural light in and save electricity.
Downstairs, the living room connects seamlessly to the pantry, and through it to the split-level kitchen.
Not far, a set of stairs crafted of bent steel plates leads to bedrooms above. The second floor boasts beautiful glass paneling designed to take in panoramic views of the mountain landscape.
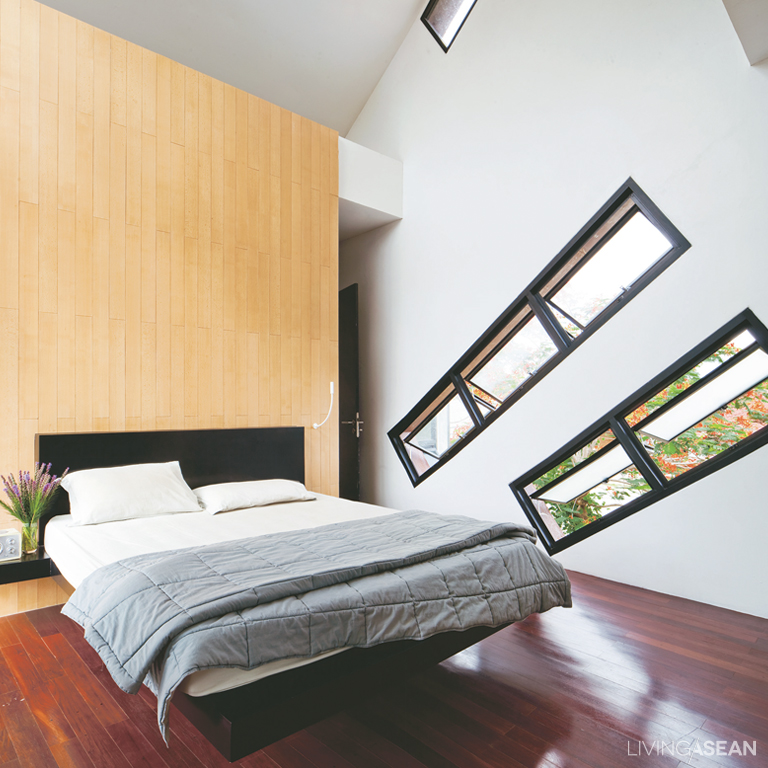
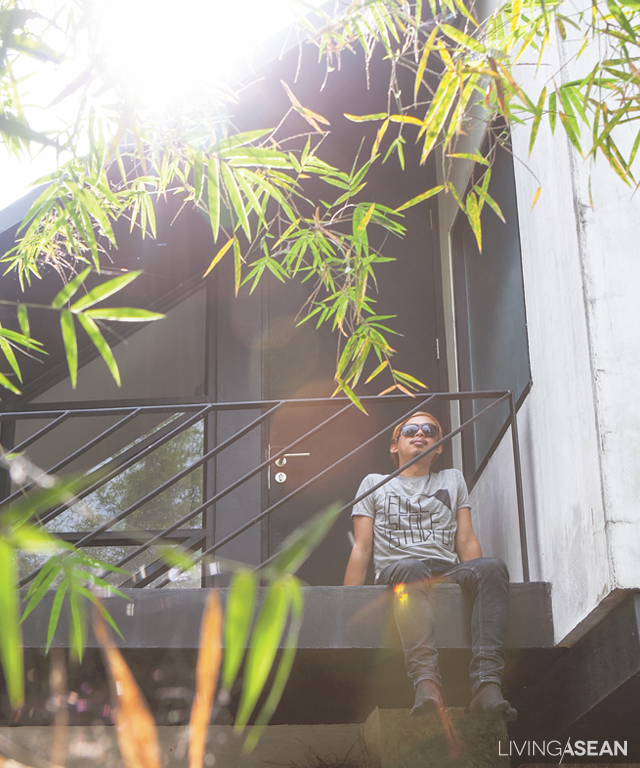
“For this odd shape, the folks around here have given it several names, including ‘the house with laid-back shape,’ ‘the slanting house,’ ‘the boat-shaped home,’ and even ‘that house that points towards the sky,’” he said jokingly.
“My neighbors were always asking things like: ‘Don’t you get dizzy inside that thing?’ Or ‘How can it possibly be comfortable in there?’ Sometimes I invited them in for a look-see.”
To achieve his goals, Sirisak needed a fair amount of confidence and courage to be different in a stylish way. That’s what it means to have a passion for this out-of-the-box house design.
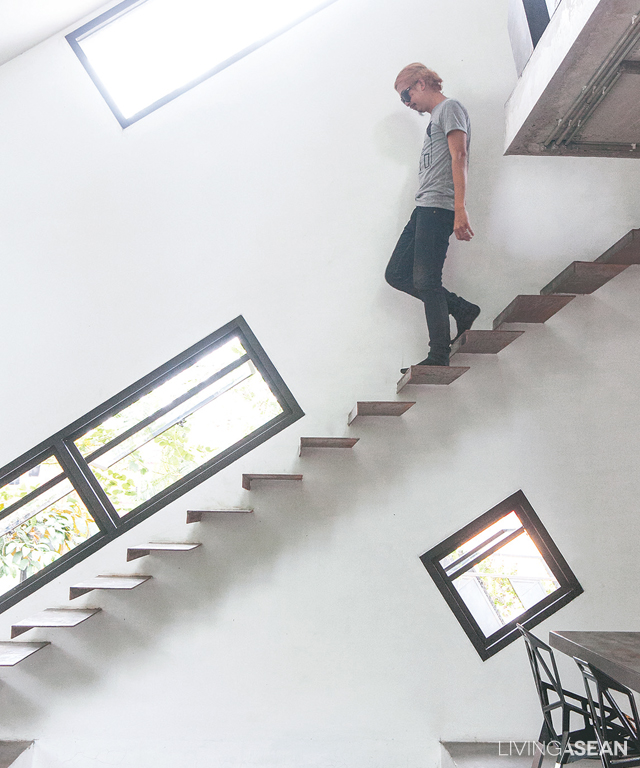
Owner/Designer: Sirisak Thammasiri of NOTDS Co., Ltd. (www.facebook.com/noneotherthandesignstudio)
You may also like…

