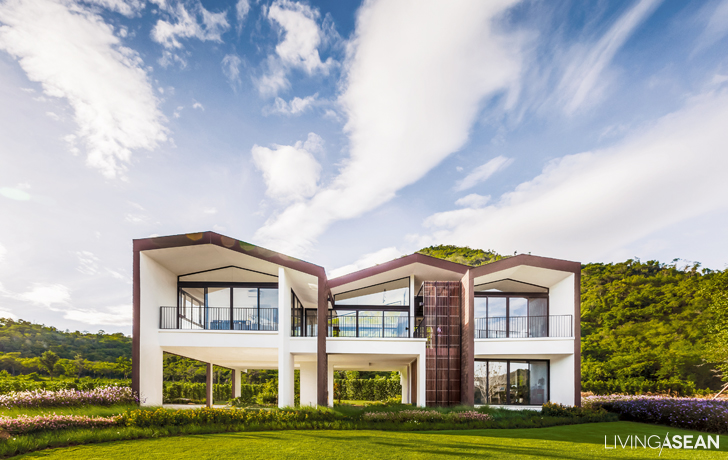/ Nakhon Ratchasima, Thailand /
/ Story: Wanoi / English version: Bob Pitakwong /
/ Photographs: Soopakorn, Nantiya / Styling: Prapaiwadee /
A lot is happening in the retail real estate market, and many interesting projects are in the making in the immediate vicinity of Khao Yai in Nakhon Ratchasima Province. The scenic area of countryside known for its lush mountain landscape has emerged as a favorite holiday destination and site for property development. It’s preferred before all others of the same kind, the reason being it’s only a little over an hour’s drive from Bangkok.
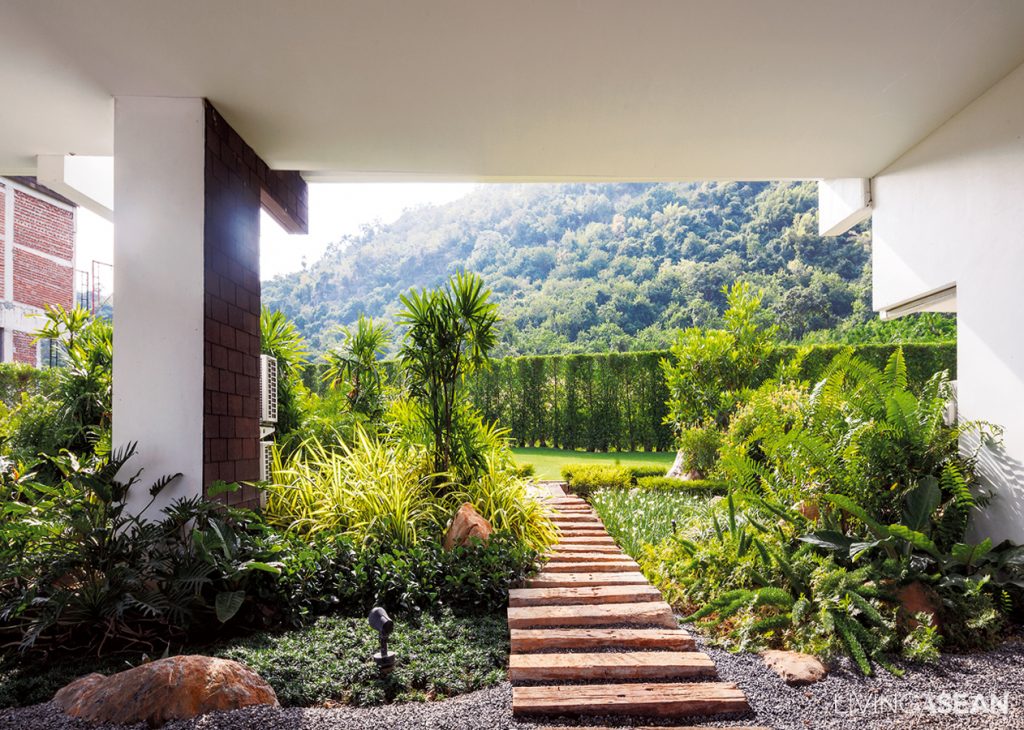
One of them is a housing development with a name that will capture your imagination. Known as 1.618 Khaoyai Residence, the project takes its name from the golden ratio commonly used in modern designs.
It promises modern houses that sync with the rhythms of the mountains and valleys of Khao Yai, and its front-and-center concern is about supporting human health and the natural environment in which it’s located.
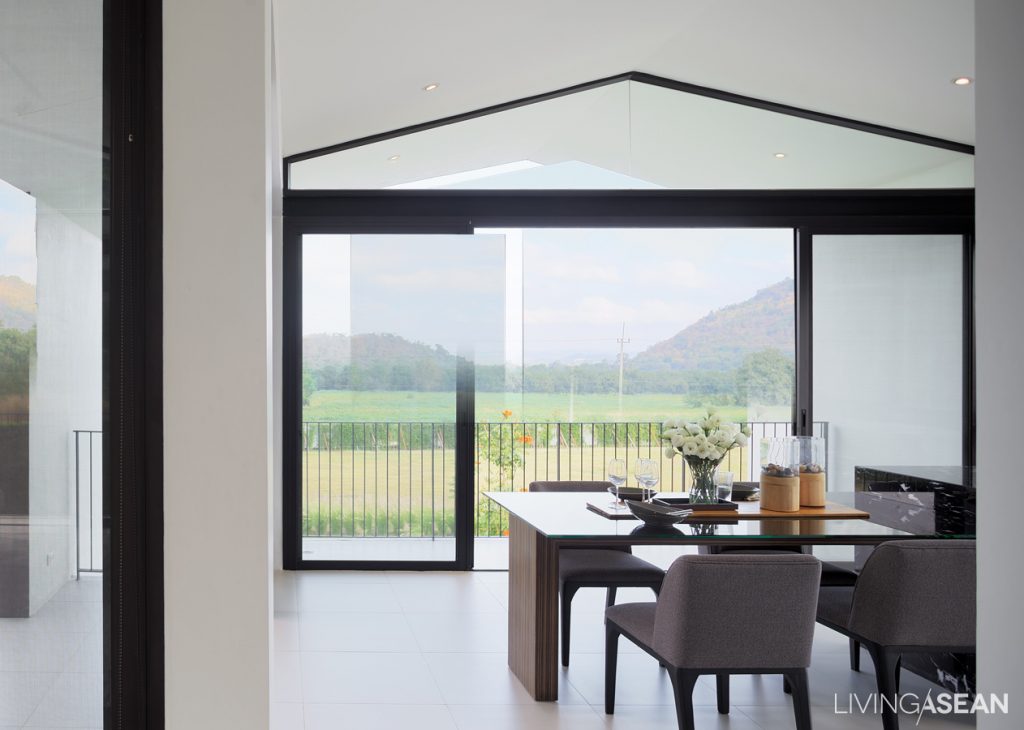
Embracing an eco-conscious approach to residential development, 1.618 Khaoyai Residence seeks to integrate natural and built environments into one whole typically to the advantage of both. This line of thought is evident in the way it treats mountain scenery like paintings on canvas, into which modern pieces of architecture blend, creating a harmony between human and nature.
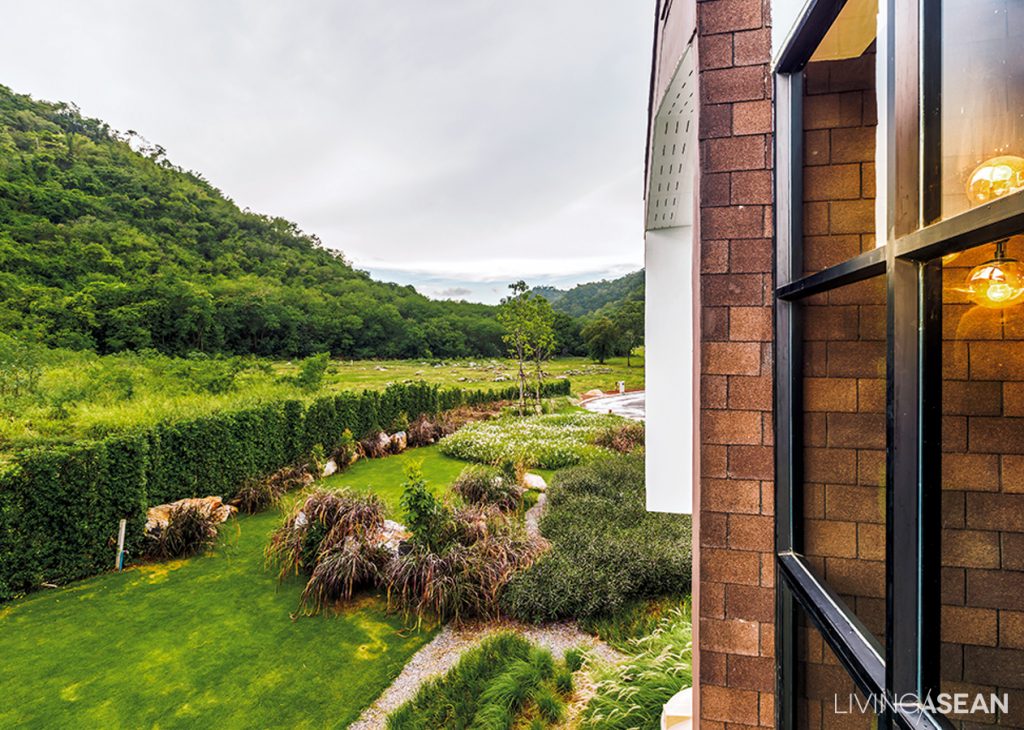
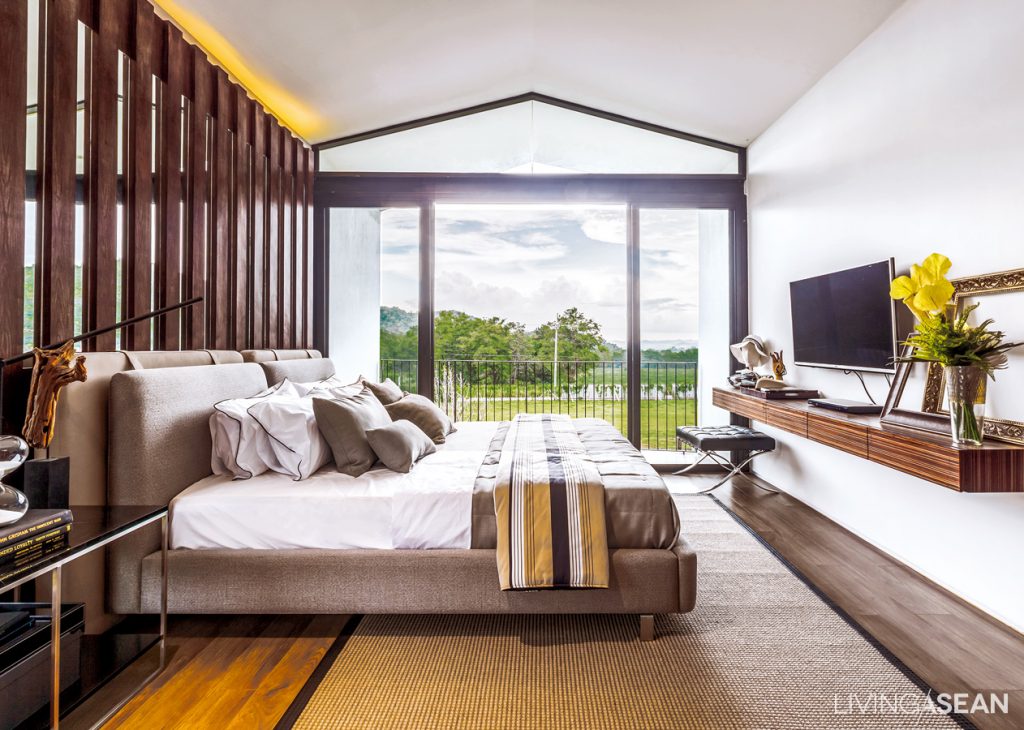
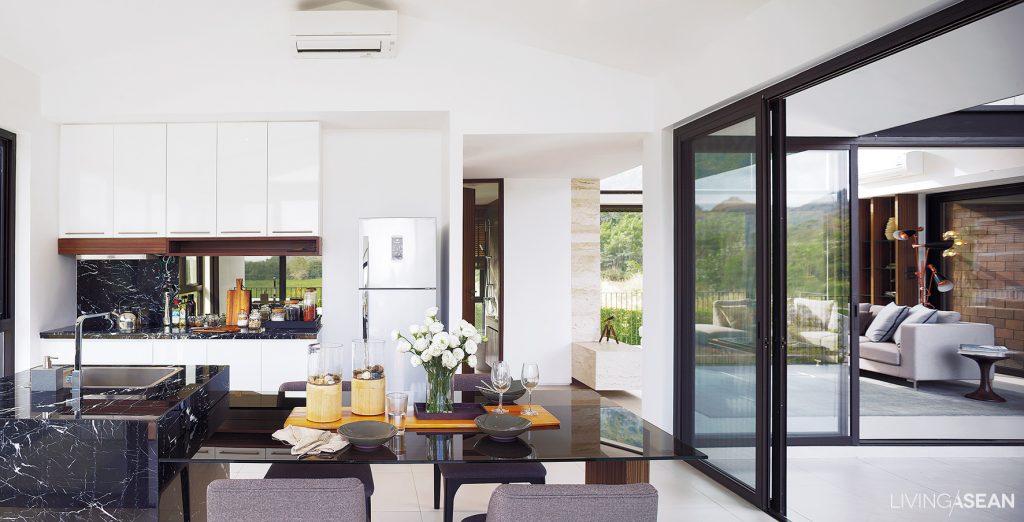
The project offers seven house types, among them the “Veranda” which has received warm approval for its roofline that emulates the delightful contours of the wooded, lush landscape. To make the roof appear lightweight and blend with the surroundings, the project engineer chose wood shingles over terracotta or ceramic tiles not only for the top covering, but also for the building’s external envelope, particularly the front facades. The result is a house plan with pleasing uniformity in design.
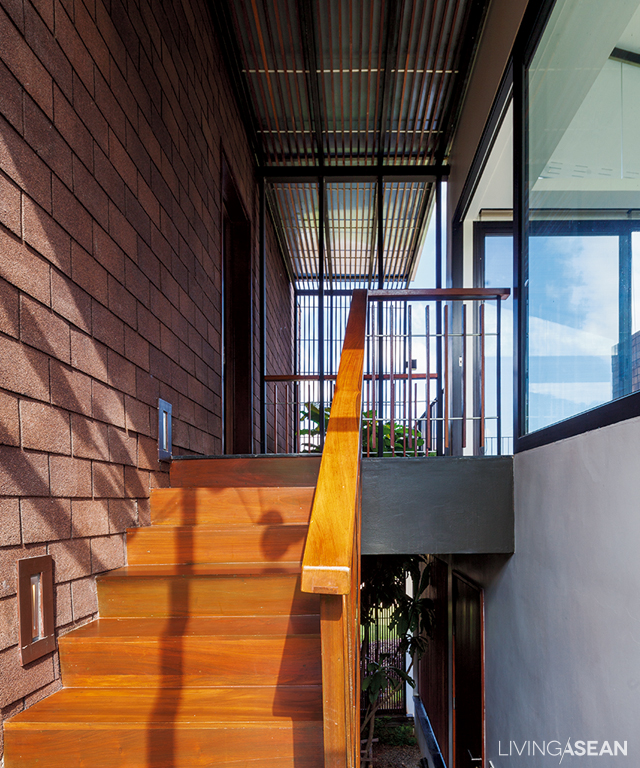
On the whole, it’s house-on-stilts design that combines form with function to create a cozy living space for the Veranda model. To this effect, all the rooms are easily accessible from the 23-square-meter semi-outdoor room. It’s a good spot for family gathering, chilling out and soaking up the beautiful hillside ambience. Being not too far from Bangkok, the location is equally good either as a mountain escape or a family residence. Either way this Khao Yai modern houses project looks to be a win-win.
Architect: Archive Studio (www.archivestudio.org)
You may also like…
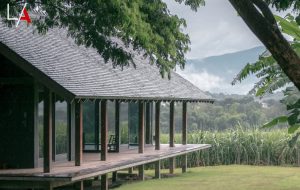 Country Villa Breathes in the Energy of Nature
Country Villa Breathes in the Energy of Nature 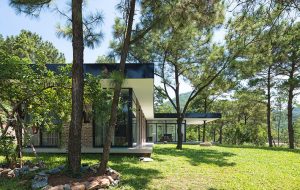 A House Under the Pines in Vietnam
A House Under the Pines in Vietnam

