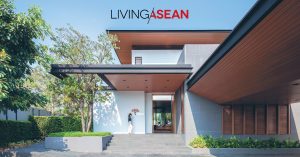/ Bangkok, Thailand /
/ Story: Foryeah / English version: Bob Pitakwong /
/ Photographs: Soopakorn Srisakul, Beer Singnoi /
Utilizing the good qualities of the traditional Thai house in modern home design results in comfortable living and a look that never goes out of style. “Bua Baan House,” named after Bua and Baan, homeowner Ruja Rojanai’s daughter and son, was designed by Sorawis Na Nakhon of Bab Studio. His intention was to translate the most pleasing aspects of the traditional Thai house into a beautiful modern format.
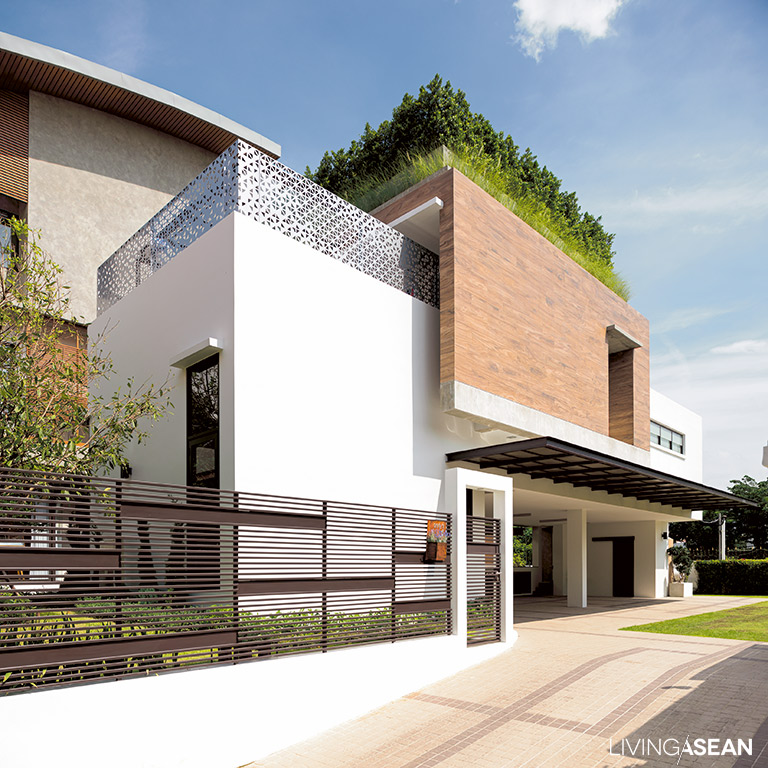
“Almost all the houses in this neighborhood open onto a busy street, but this place of residence is located in a quiet, private cul-de-sac,” says the architect. “We planned the house in an “H” form which has more outside walls, allowing for more doors and windows and resulting in better ventilation than in a block-shaped building.”
The H-shaped house plan separates the building into two wings. From the carport stepping into the house, we pass the parlor/reception area, designed with a grand-looking “double-space” ceiling reaching up one and a half story.
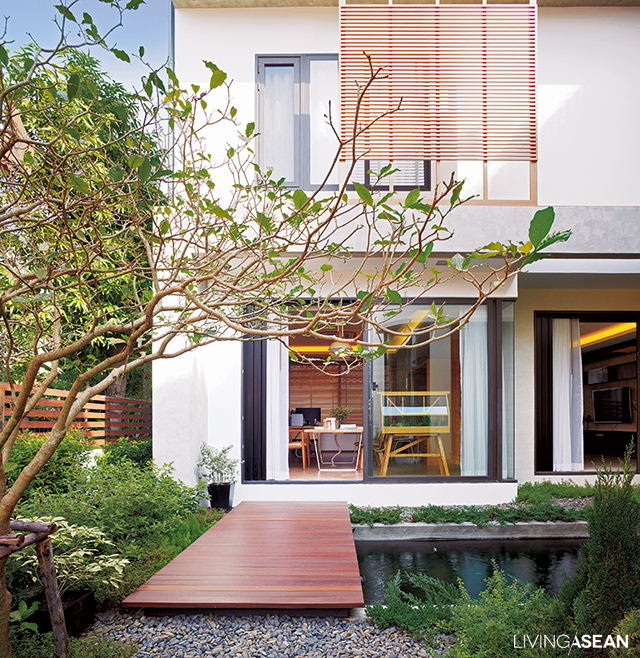
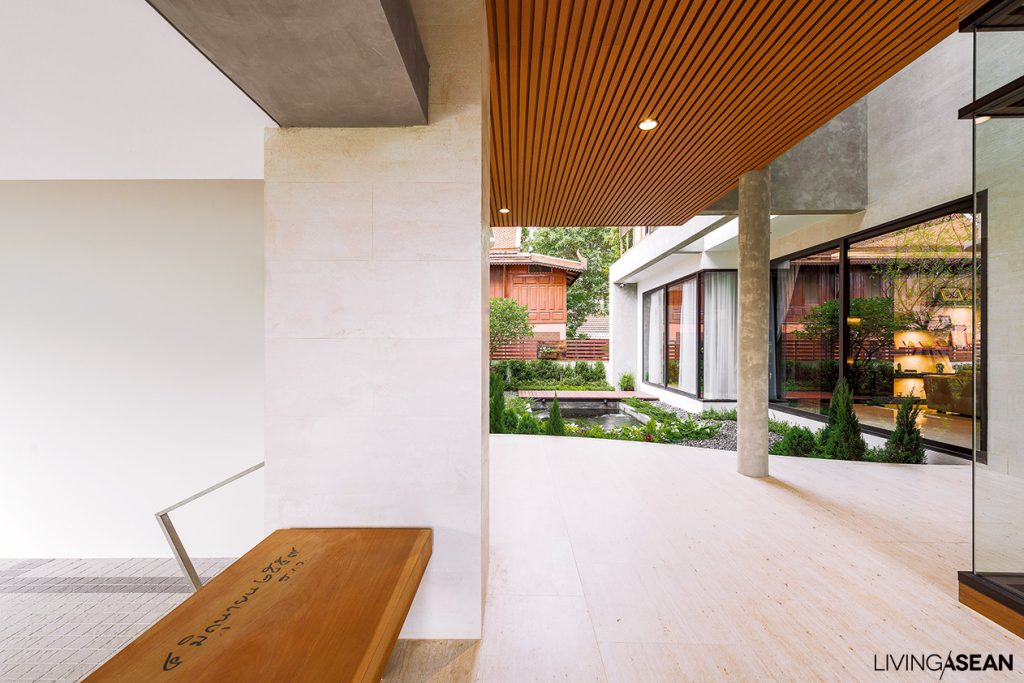
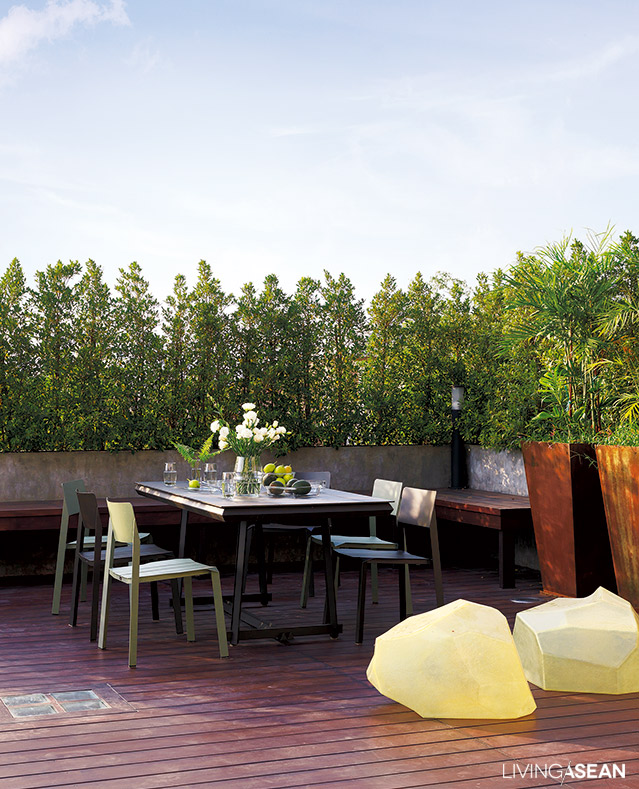
The home is built on a long and narrow plot of land. For privacy, service areas and maid’s quarters are in the rear, with a laundry section directly above it accessed by a separate set of stairs.
The owner’s living area is in the second wing of the H-shaped house plan, with a lower-floor connecting walkway between the two sections reminiscent of the Tai-thun, or the open space below Thai houses of old. Above the walkway is an exercise room.
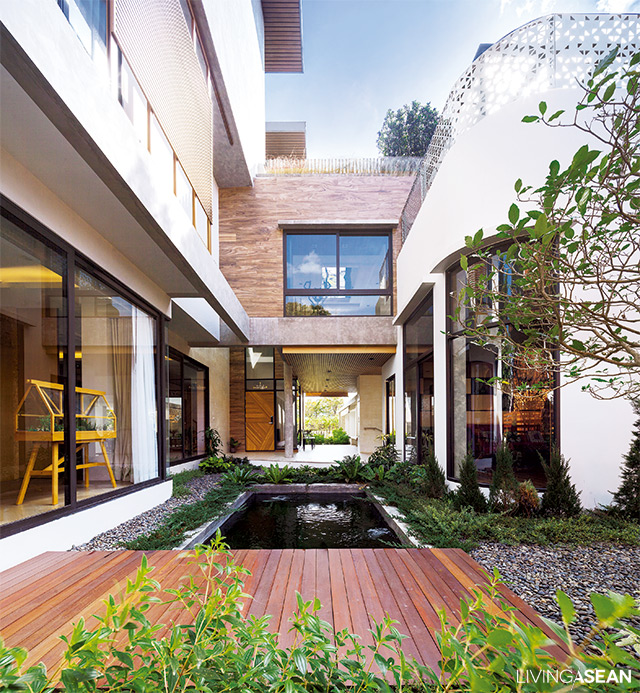
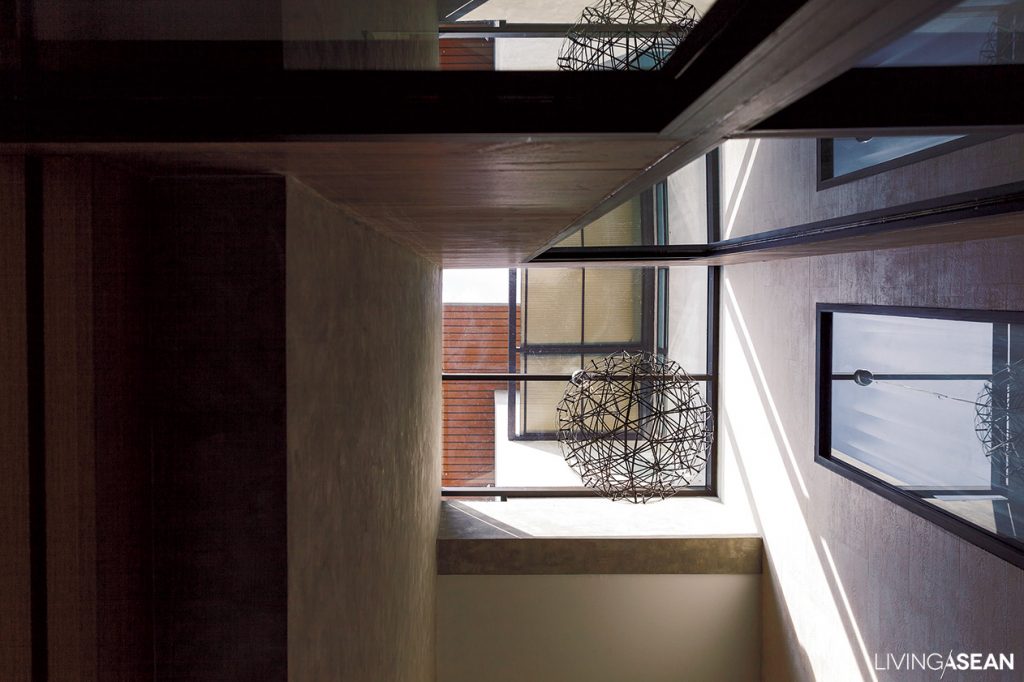
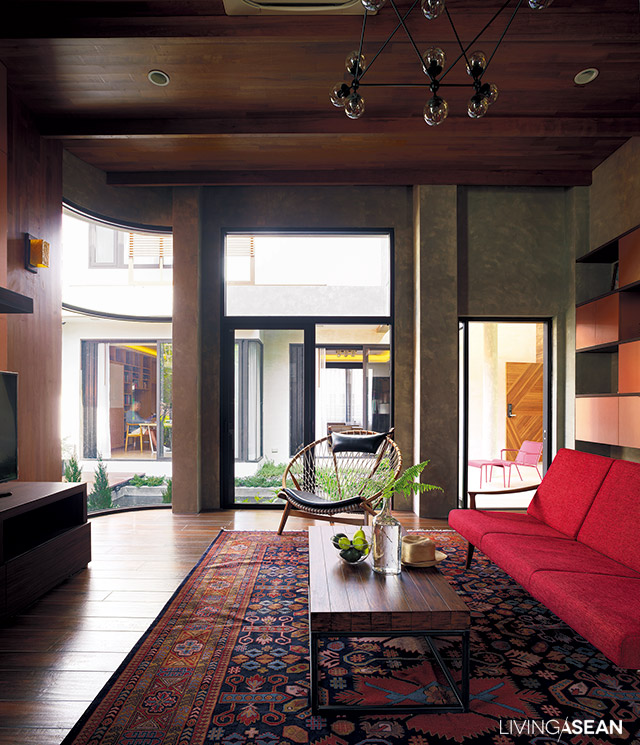
The family residence wing rises three and a half stories high, with living room, workroom, dining room, and kitchen downstairs. Floor two holds a master bedroom for the parents, and another bedroom for an aunt. The third floor is for the daughter and son’s rooms. Each of them wanted a “mezzanine” level added to the bedrooms, hence a double-space ceiling with workspace set above.
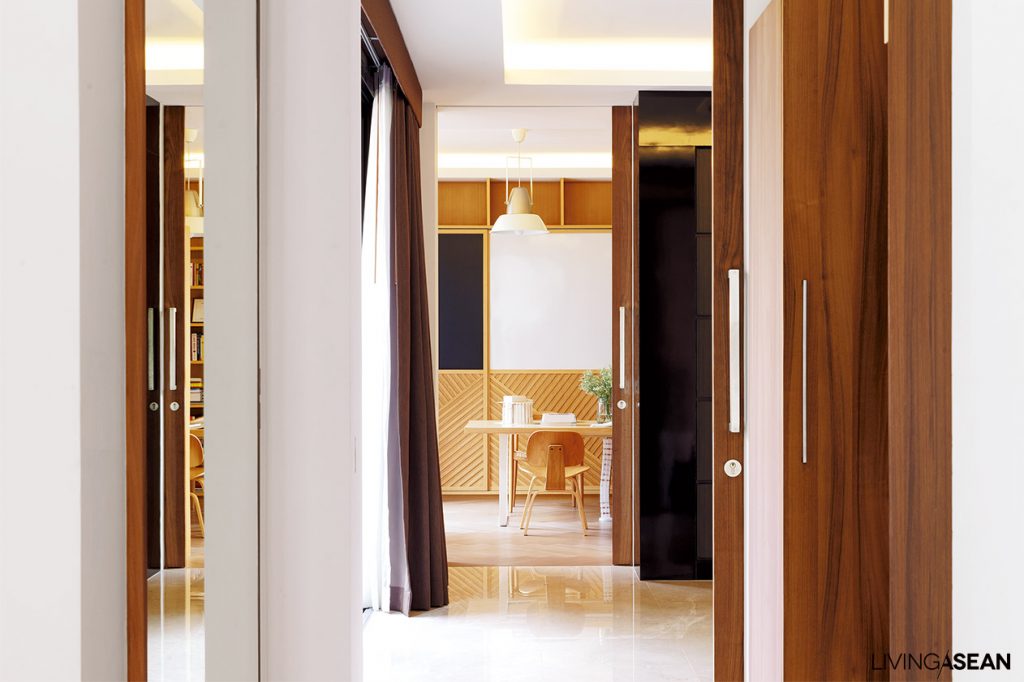
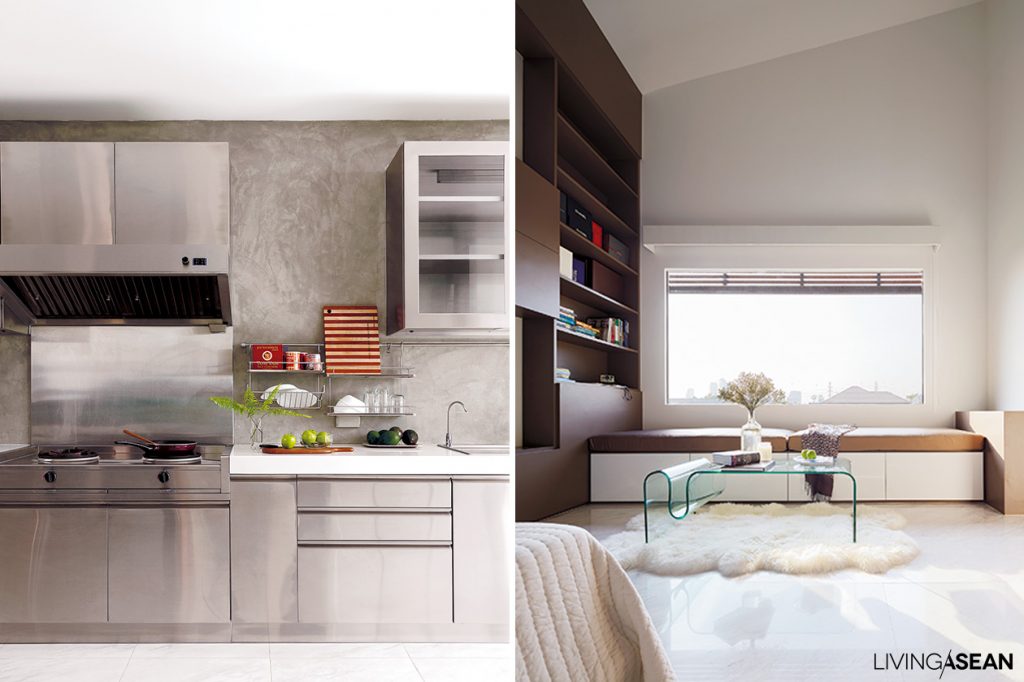
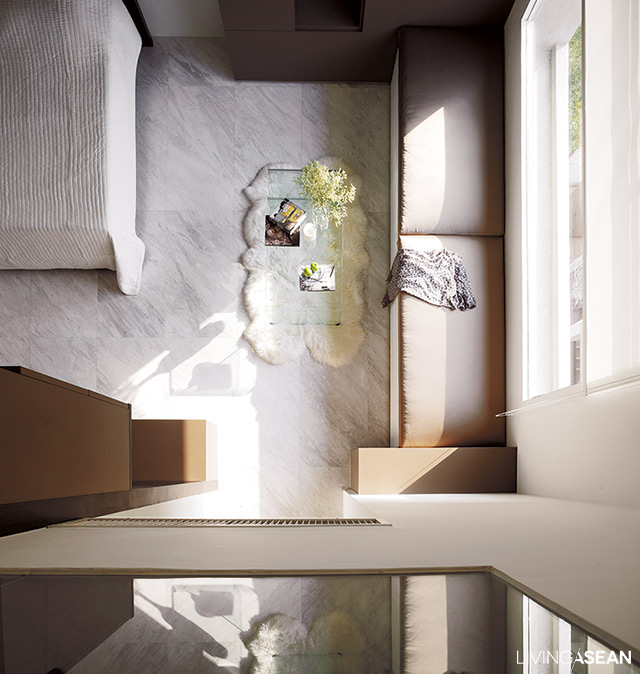
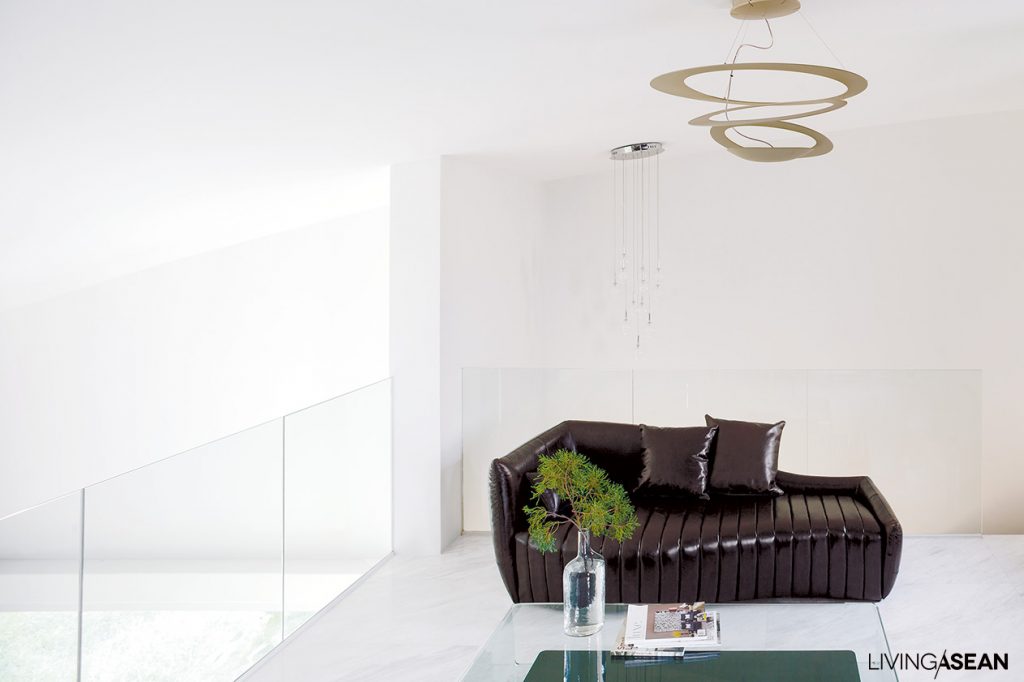
Another thing adding to a sense of comfort and spaciousness in the home is in its linear plan, which allows easy circulation of light and air throughout.
Rooms are connected by a single walkway, and there are many doors and windows. The house faces west, presenting its narrow side to the hot afternoon sun. There, the architect provided thick, closed walls to block the heat, layering blocks inside to create a passage to let hot air out.
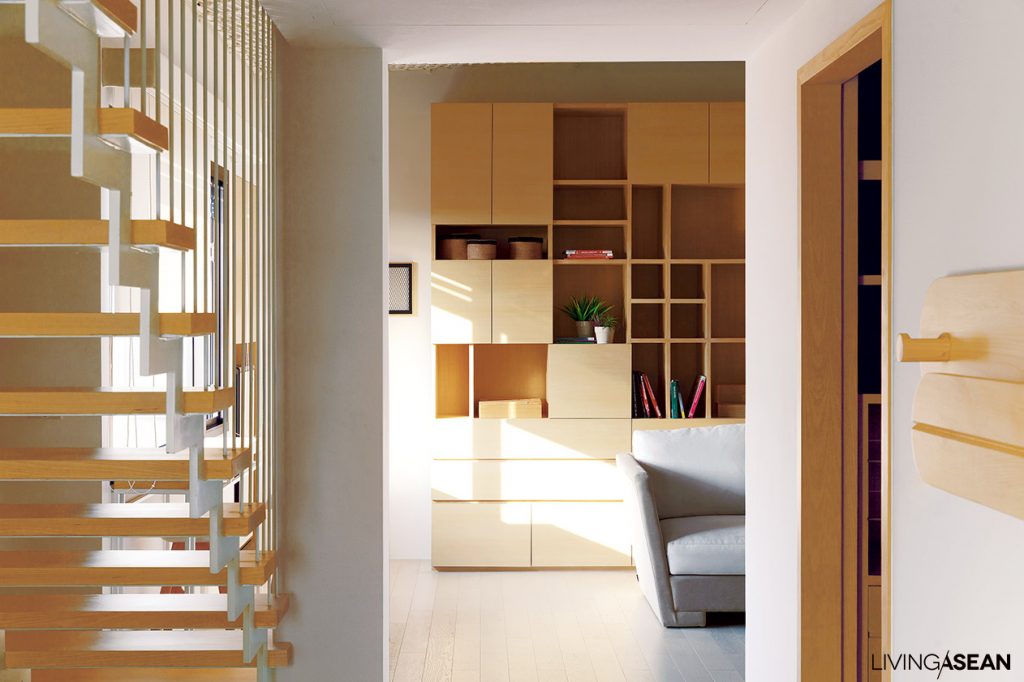
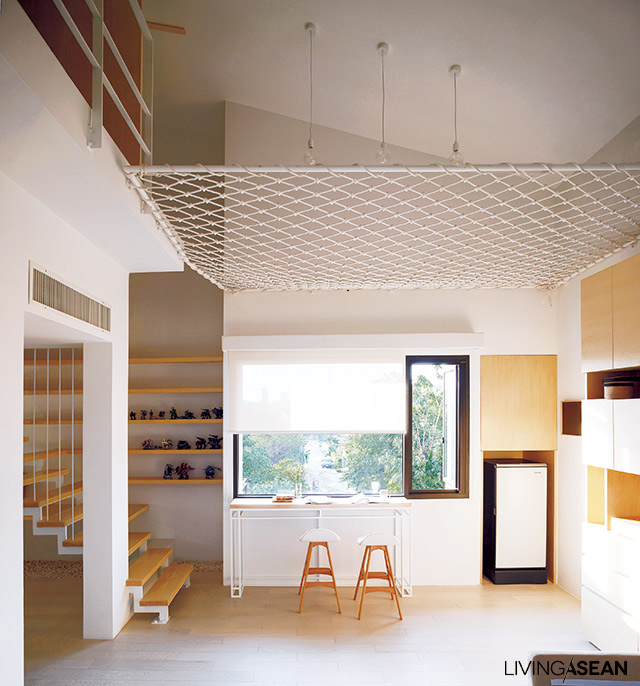
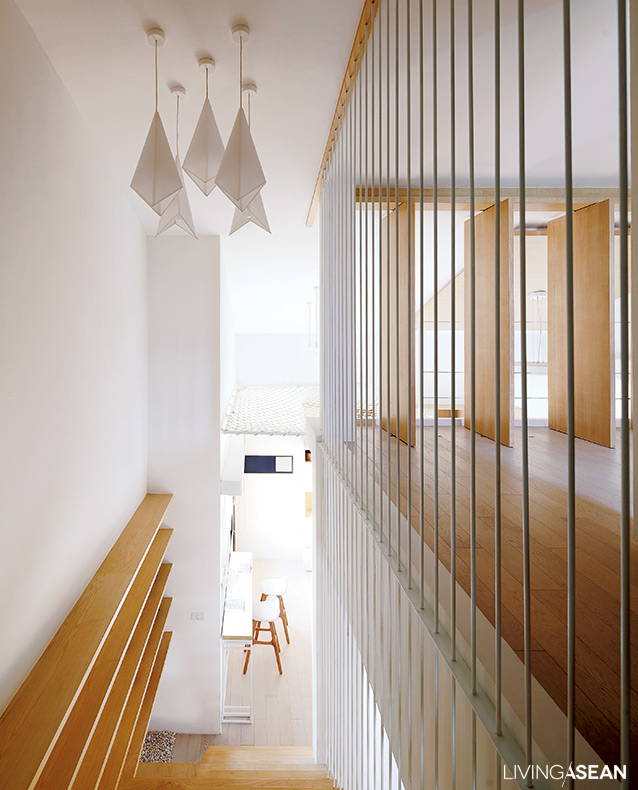
Owner: Ruja Rojanai
Architect: Sorawis Na Nakhon af Bab Studio (www.facebook.com/babarchitectstudio) and Make it Pop (www.makeitpop.net)
Visit the original Thai article…
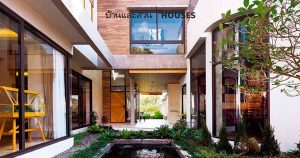 BAAN BUA BAAN – บ้านบัวบ้านแบบไทยๆ ใบหน้าฝรั่ง
BAAN BUA BAAN – บ้านบัวบ้านแบบไทยๆ ใบหน้าฝรั่ง
You may also like…
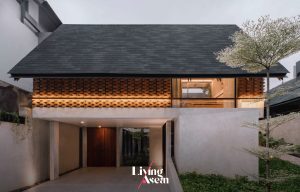 ACH House: An Airy, Bright and Well Composed Indonesian Home
ACH House: An Airy, Bright and Well Composed Indonesian Home


