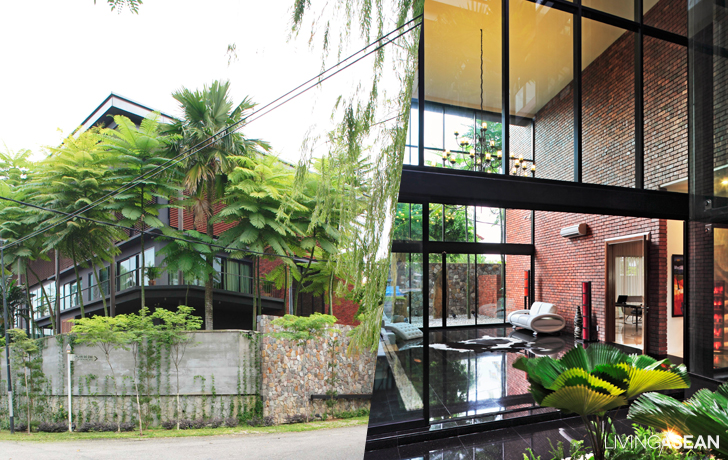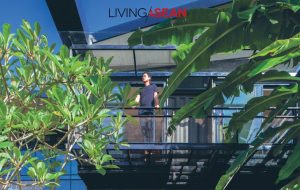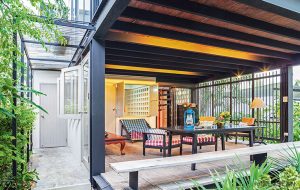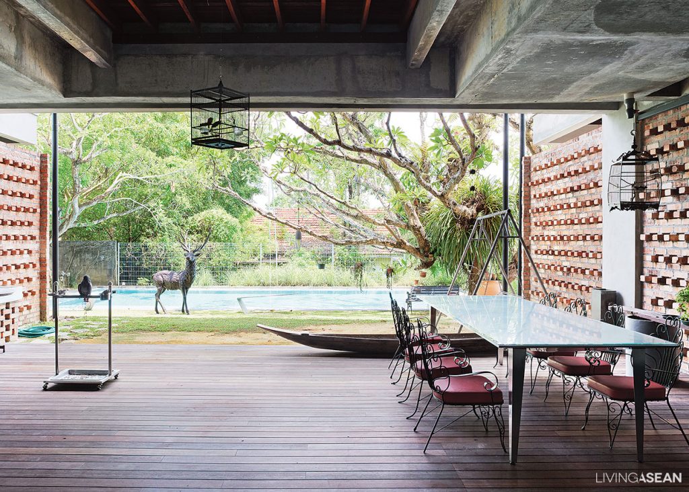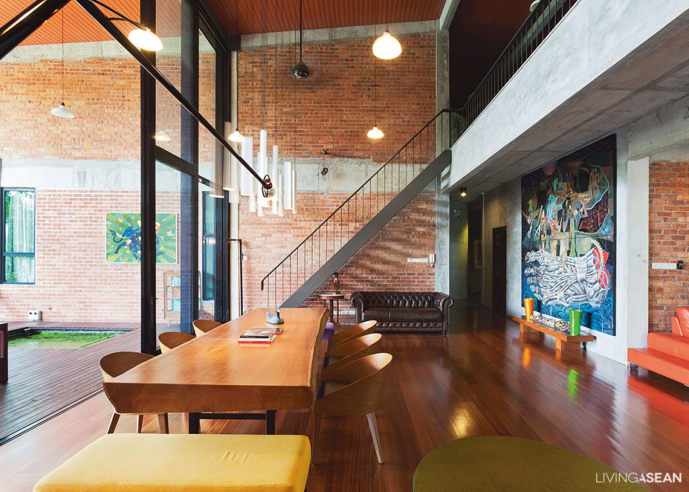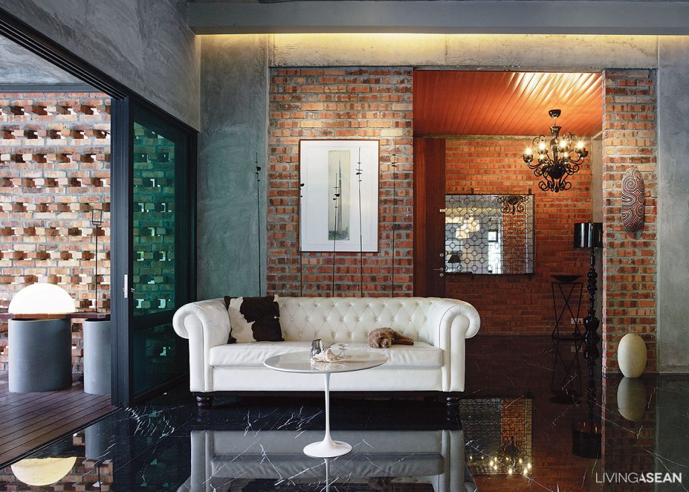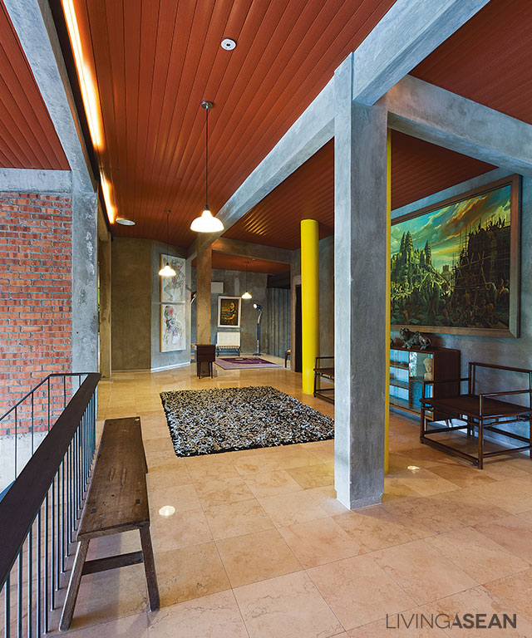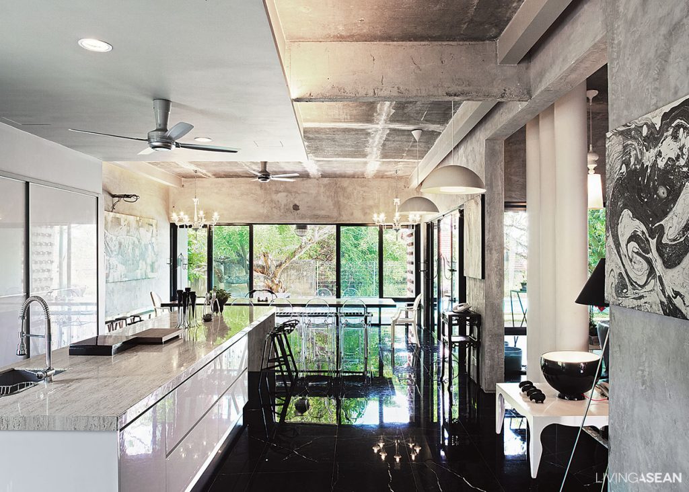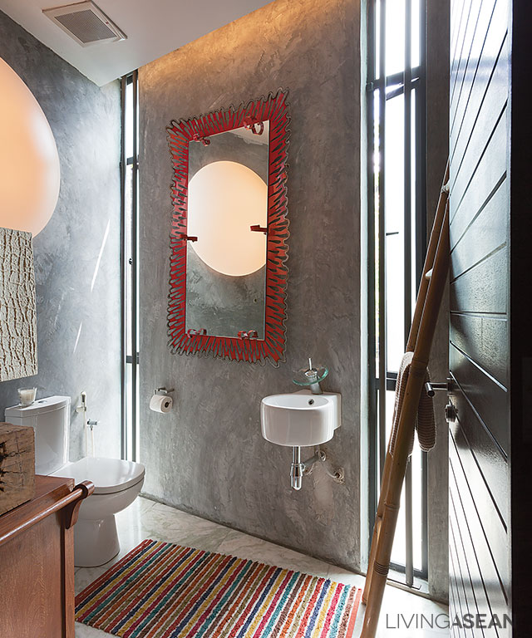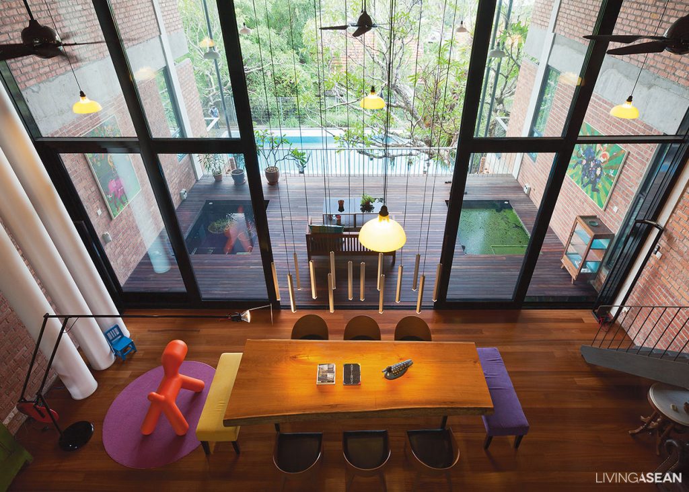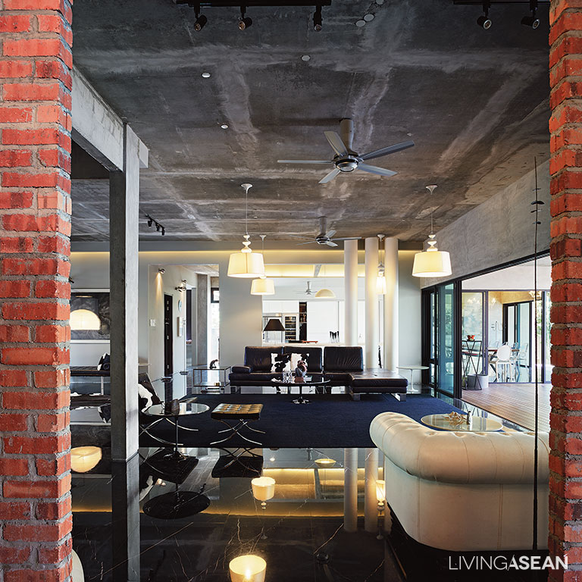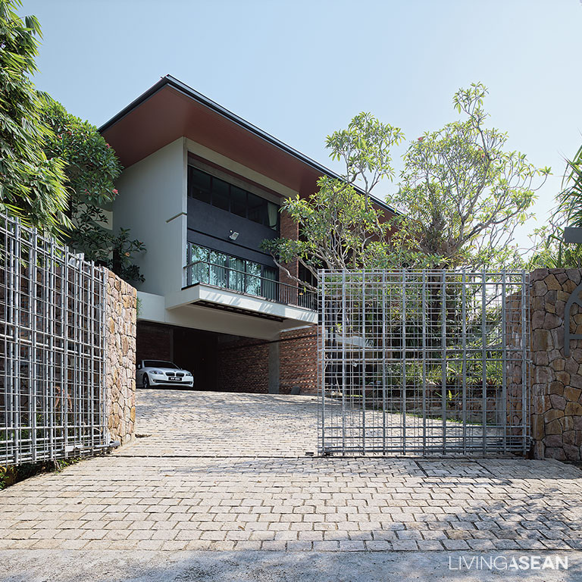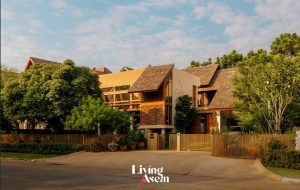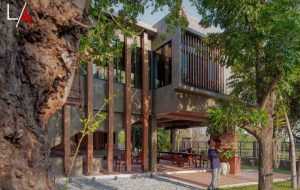/ Petaling Jaya, Malaysia /
/ Story: Ekkarach Laksanasamrith / English version: Bob Pitakwong /
/ Photographs: Piyawut Srisakul /
Roof overhangs that extends beyond the exterior walls are designed to protect the home from the elements. They provide many benefits, among them protecting windows and walls from a splash back during rain. They increase open-air spaces that maximize breezes keeping the interior cool and dry. Plus, they are a simple architectural choice that makes the home beautiful. This modern tropical house with a smart big roof is capable of doing exactly that.
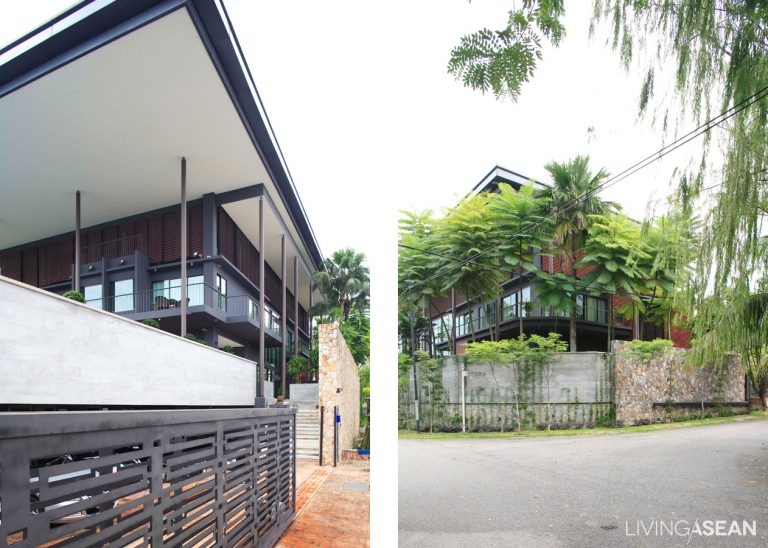
An expansive gable roof hovers over this modern tropical house comfortably ensconced behind natural stone masonry walls in Petaling Jaya, a city in the state of Selangor, Malaysia.
Not only does it shield the interior from the sun and inclement weather, but it also juts out in all directions to cover much of the yard space adjoining the building. The eye-catching design was made at the request of the homeowners, who loved nature and being outdoors.
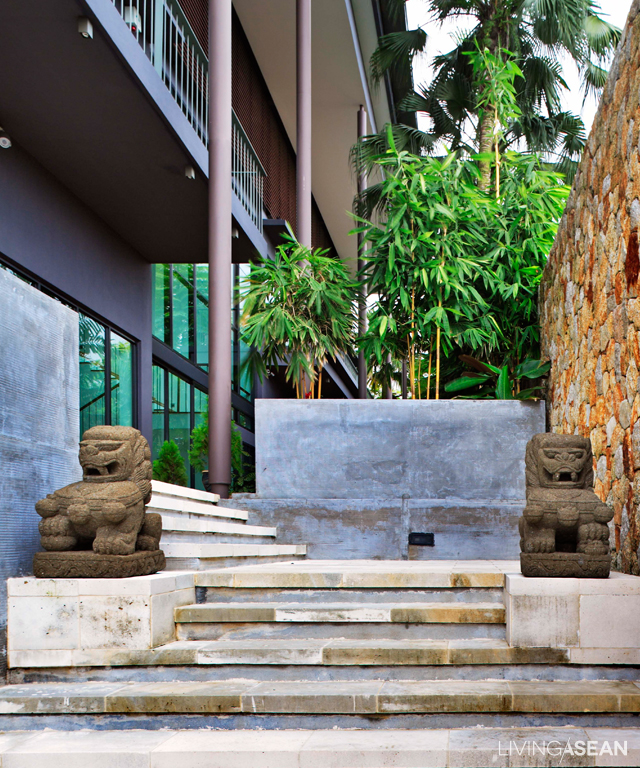
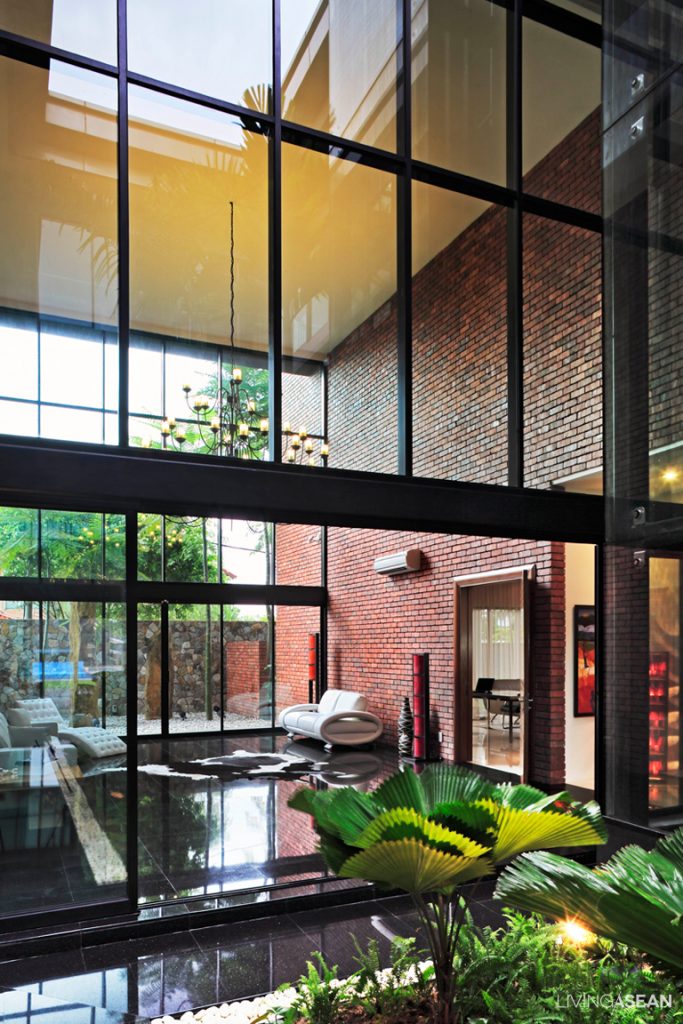
The well thought-out design is lightweight. The entire roof is made of metal trusses consisting of rafters, posts and struts connected at joints.
In some parts, the eaves overhanging the walls of the building stretch out several meters. To avoid disrupting visual and spatial continuity, the architect used small-diameter steel poles to support the weight.
Where necessary, larger-diameter poles are used only to enhance safety and durability. The end result is impressive. All the rooms afford beautiful garden views come rain or come shine.
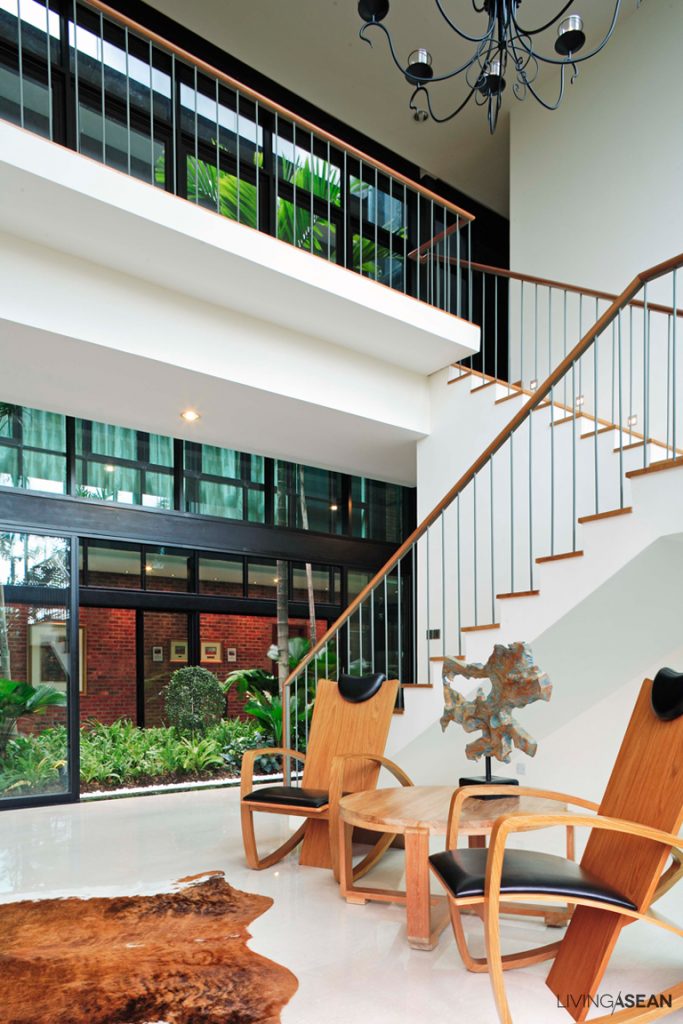
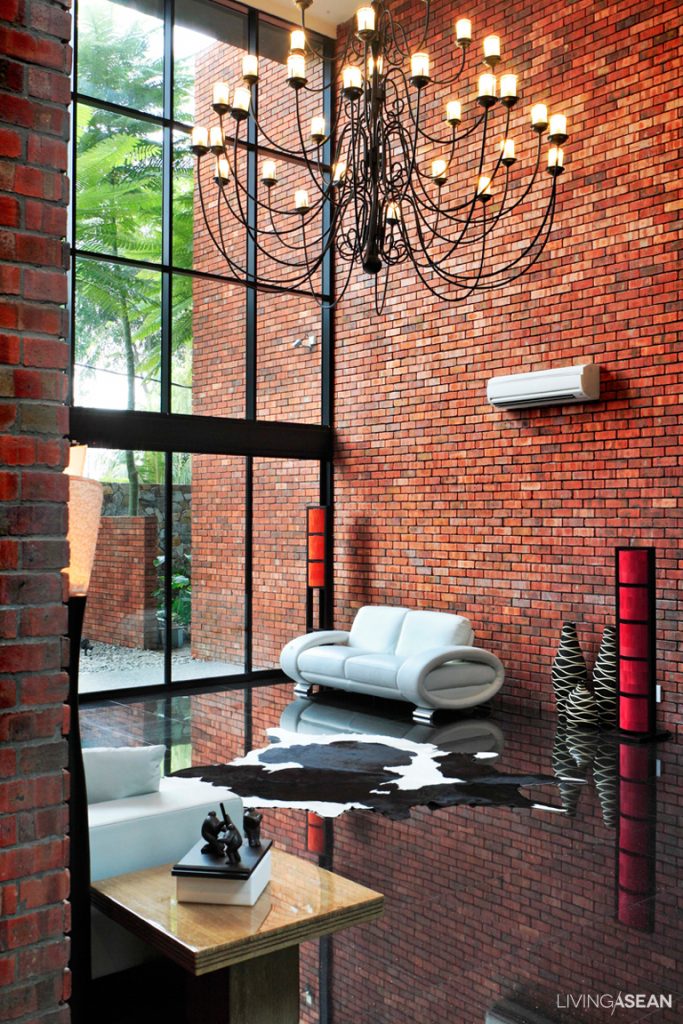
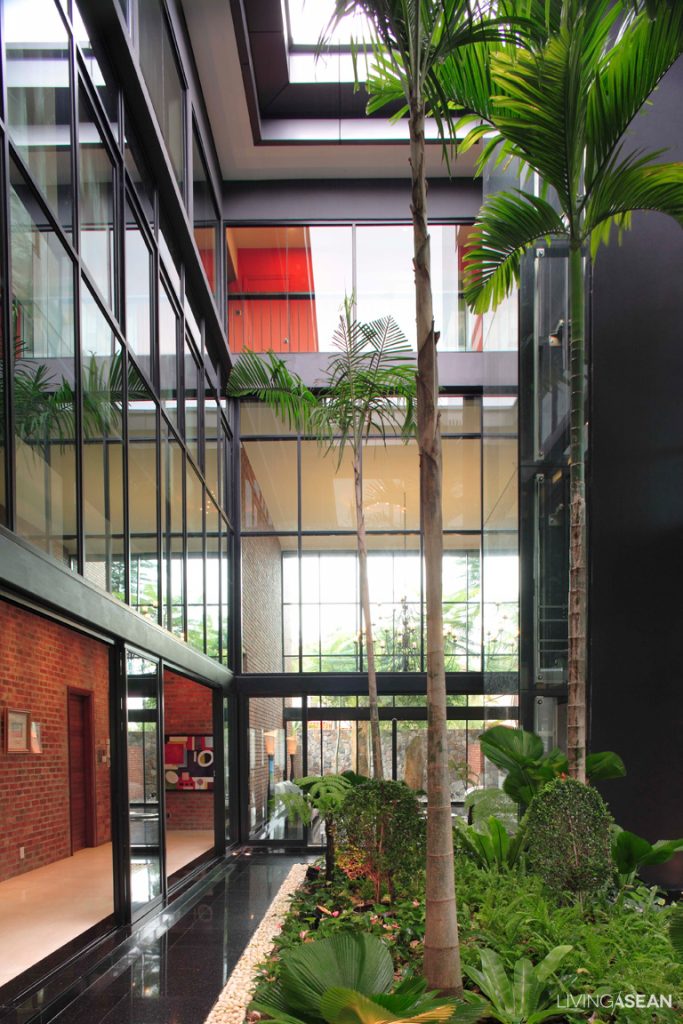
Built around a center courtyard, the home has four stories including a basement. The garden ambience is reminiscent of the atrium in an ancient Roman house, except that everything is under the shade.
The courtyard is easily accessible via sliding glass doors on the first floor. For a soothing interior atmosphere, the architect used only natural materials such as brick, rock, wood and some metal in simple, clean finishes.
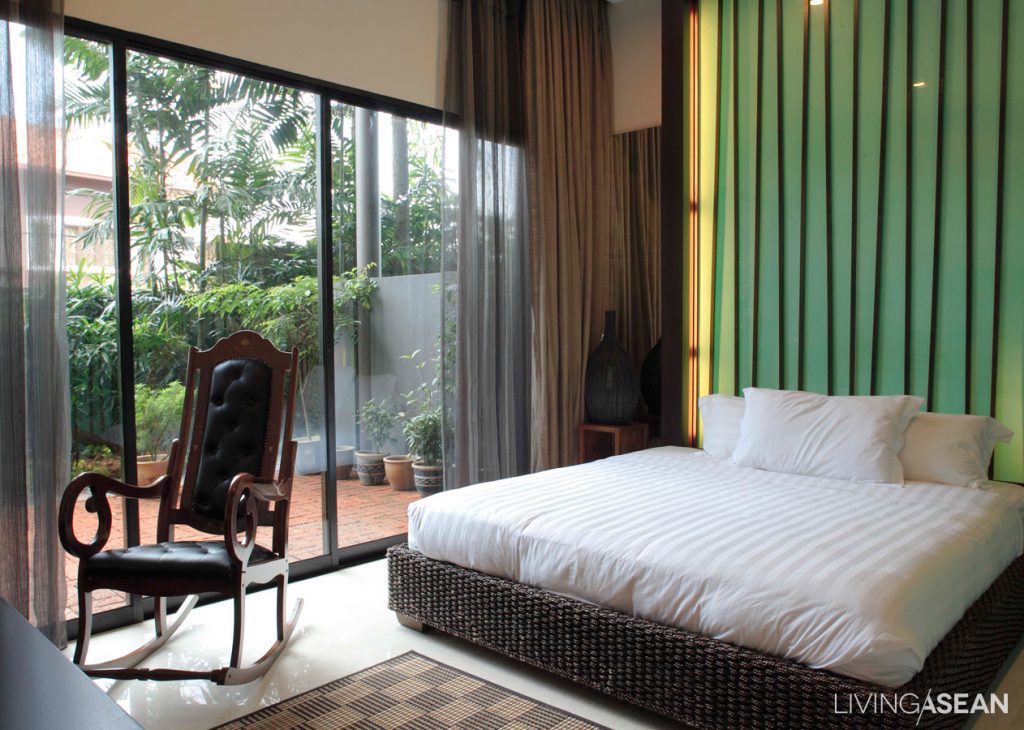
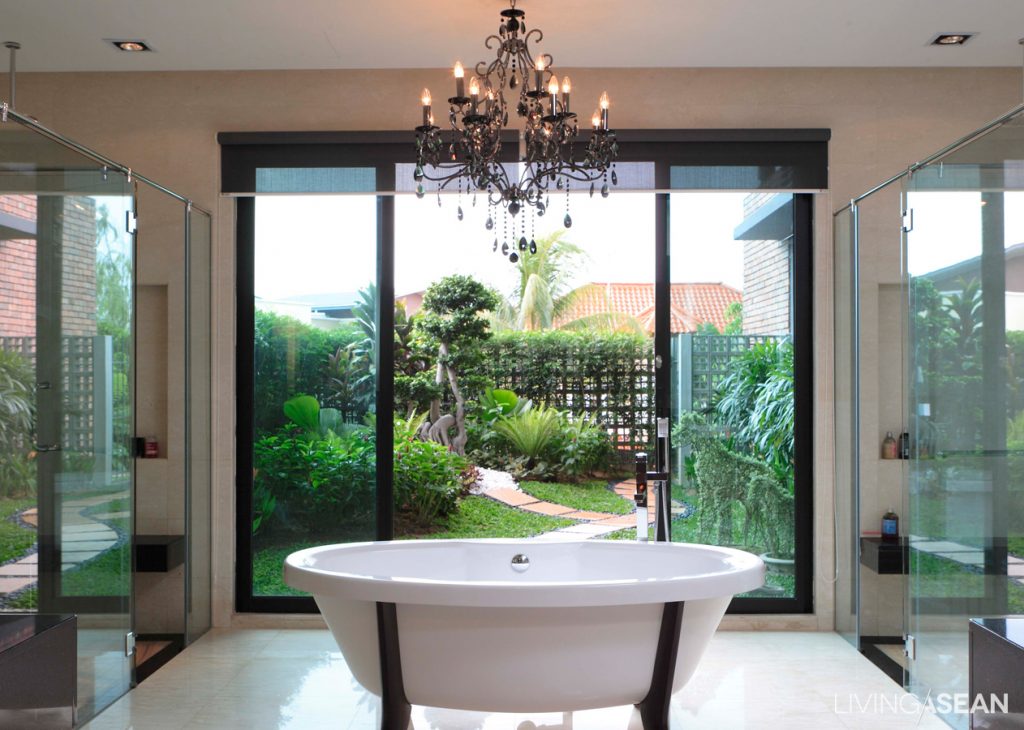

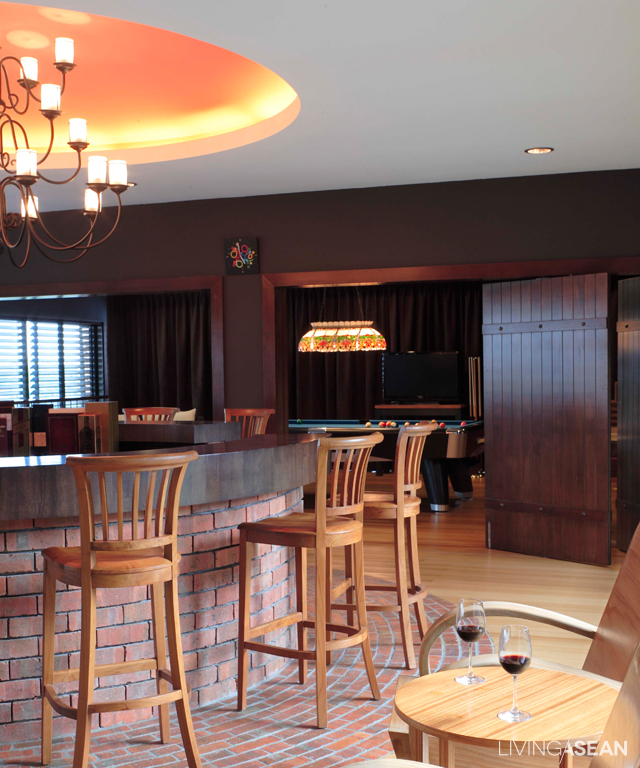
There are many benefits to a contemporary house plan, among them plenty of opportunities to craft a warm and cozy interior perfect for the Tropical climate. But in this particular case, it’s the big roof design that takes indoor thermal comfort to a whole new level.
It’s the state of being in a good environment created by combining intelligent use of space with a good knowledge of native plants and the know-how to incorporate them in the design.
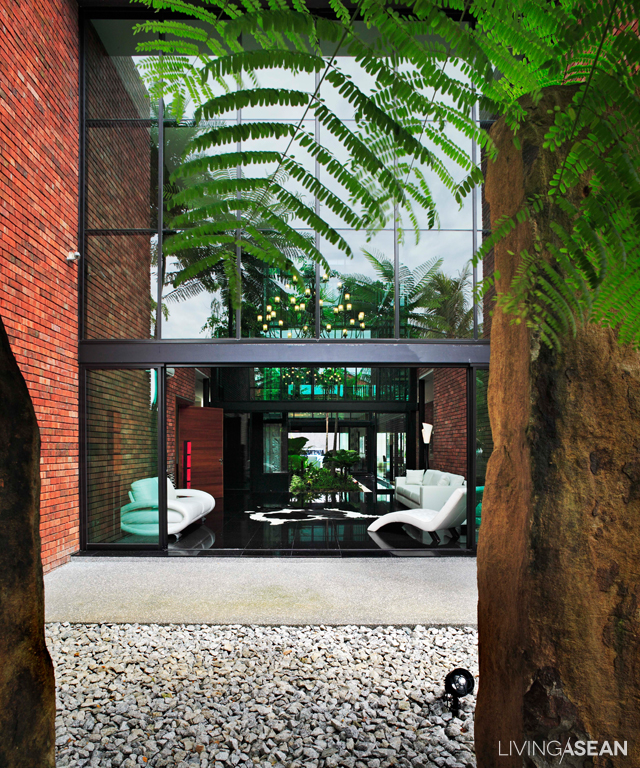
Architect: Tan Loke Mun of ArchiCentre Sdn. Bhd.
You may also like…

