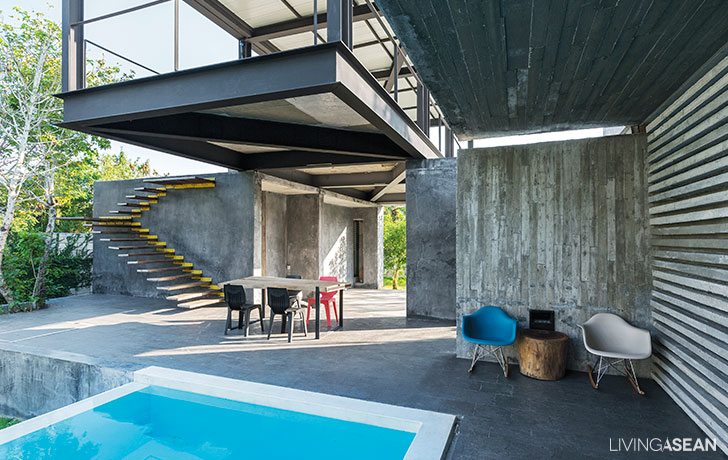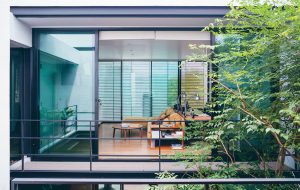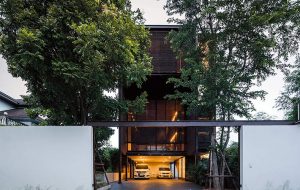/ Chiang Mai, Thailand /
/ Story: Otto Otto / English version: Bob Pitakwong /
/ Photographs: Sungwan Phratem /
Concrete slabs and naked walls are commonplace in contemporary architecture. Here’s a modern house in Chiang Mai that illustrates this. The structure is built strong, using concrete columns and load bearing walls supporting a concrete slab floor on a framework of steel. What arouses one’s curiosity is the rigid structure and cantilevered steel frame integration that gives the home huge visual curb appeal plus the vintage nude wall texture.
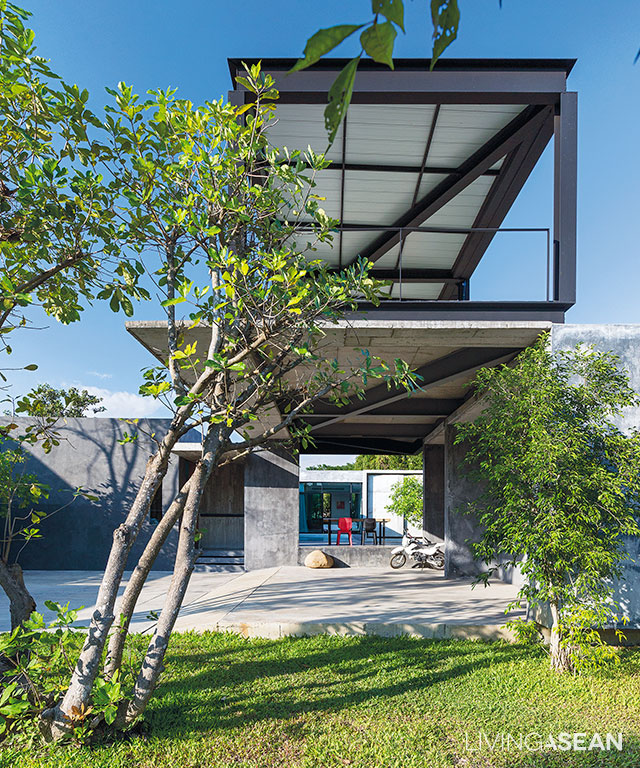
Measuring 8 meters from front to back, the box-shape structure is built on the east-west alignment. Unusually long in relation to its width, the unyielding steel girder is fixed at only one end projecting into the open air, forming the upper covering of a carport situated directly below.
Next to the parking garage, a naked load bearing concrete wall shelters a storage room, a kitchen and private living space from the glare of afternoon sun.
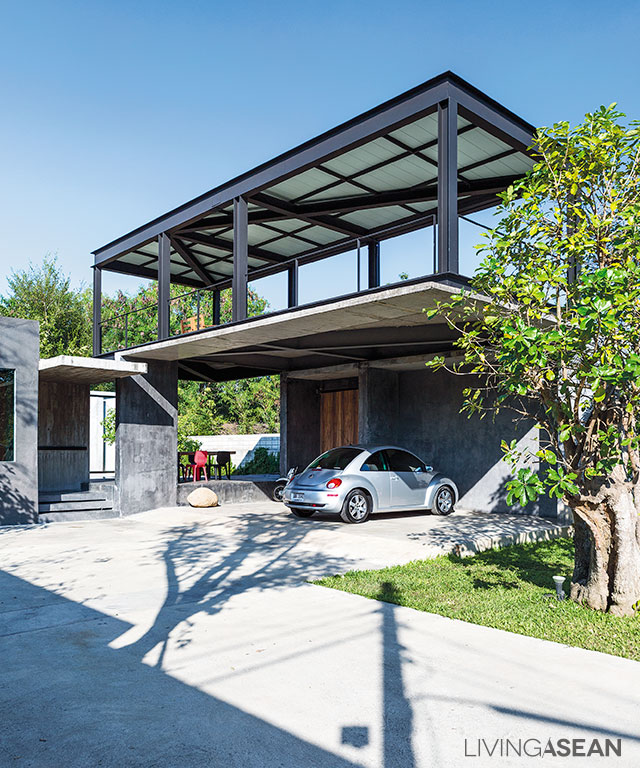
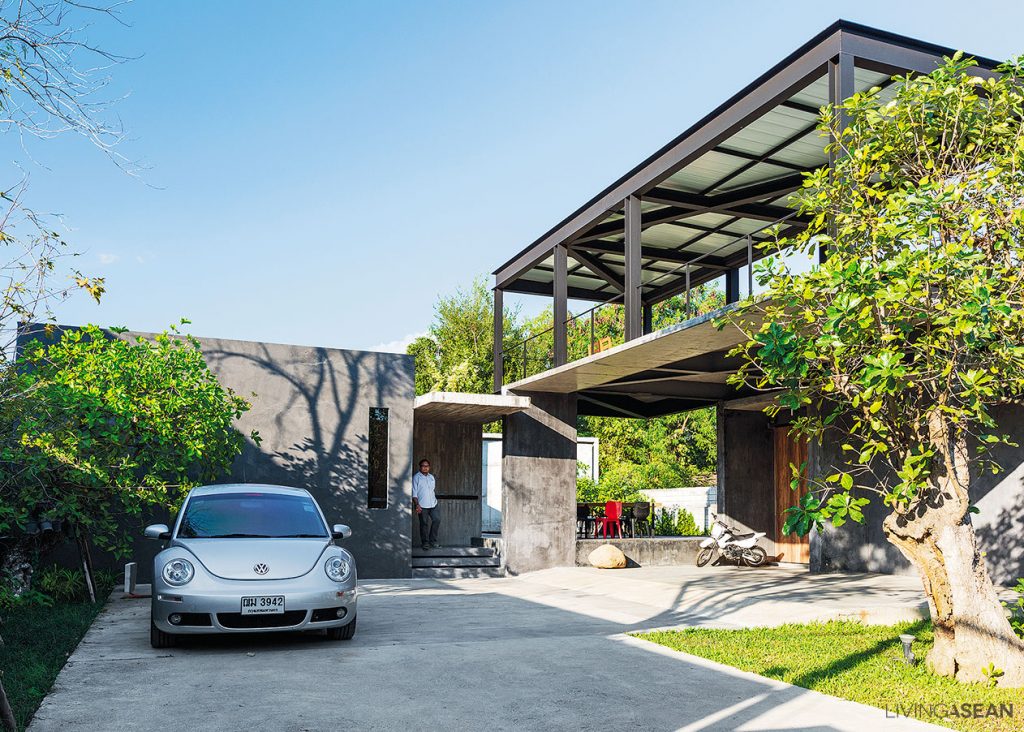
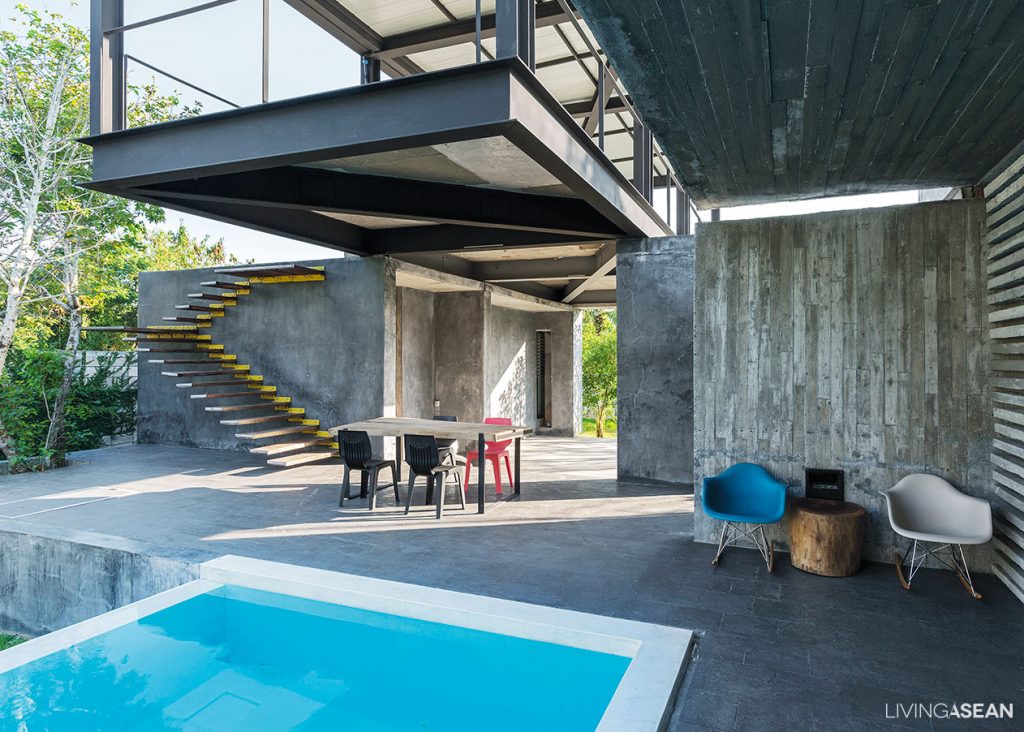
The interior of the house features a spacious rectangular-shaped room that runs parallel to the poolside veranda, separated only by a clear glass wall.
The platform along the outside of the building is protected by a concrete slab jutting out about 2 meters from the exterior wall. The semi-outdoor room has plenty of space for a pantry, living area and workroom overlooking a lush green landscape.
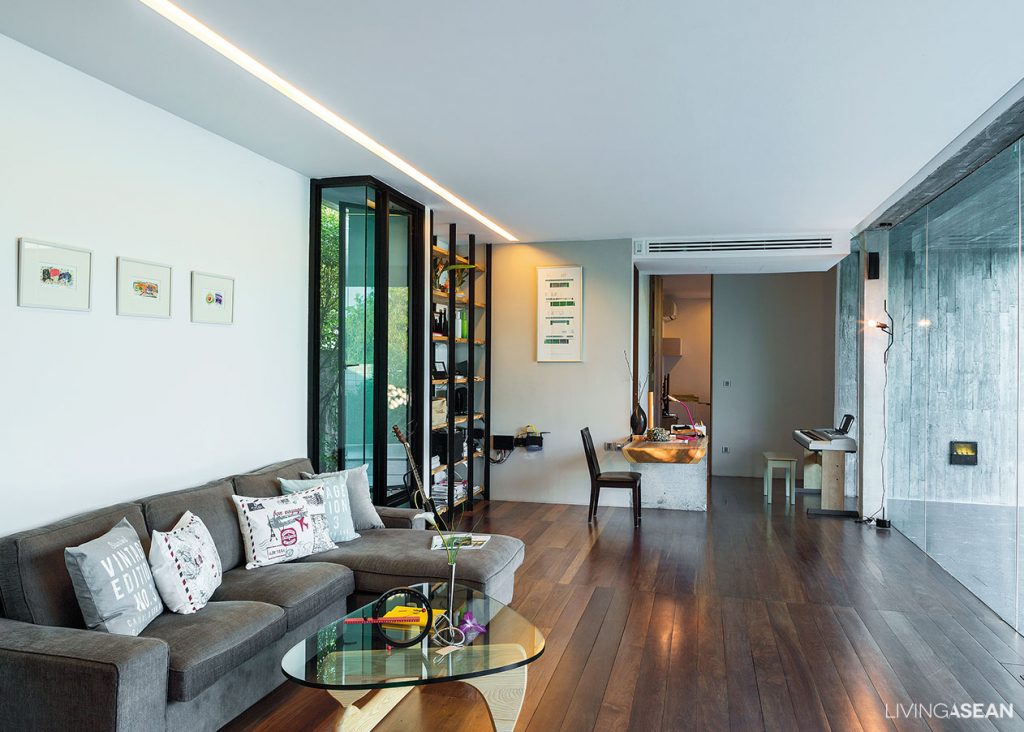
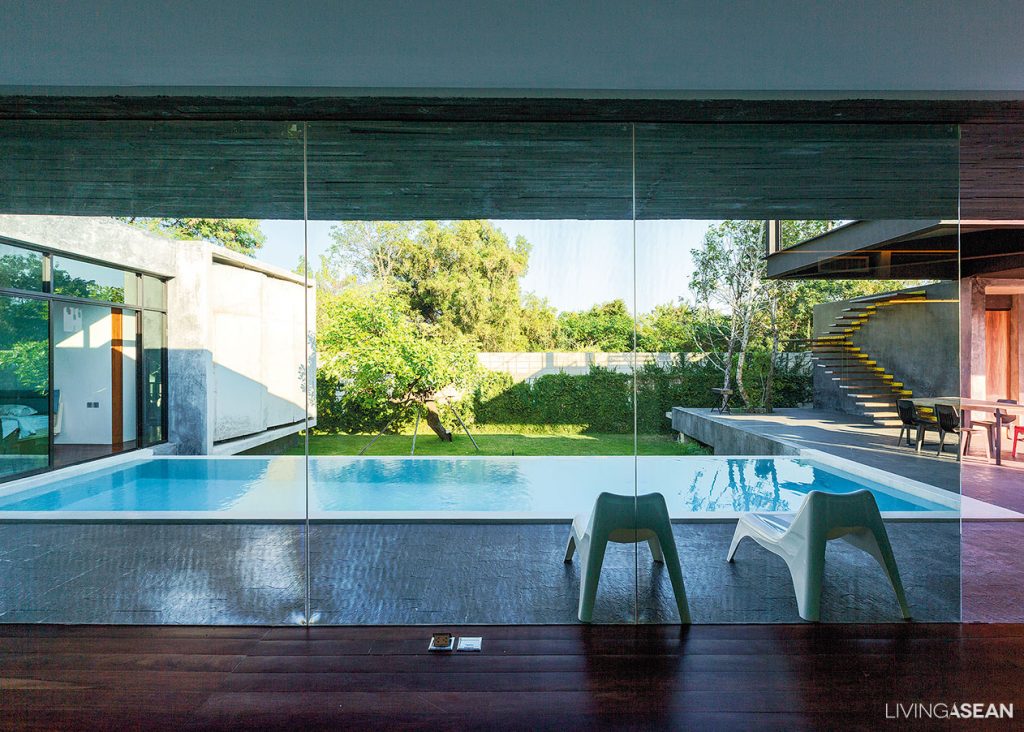
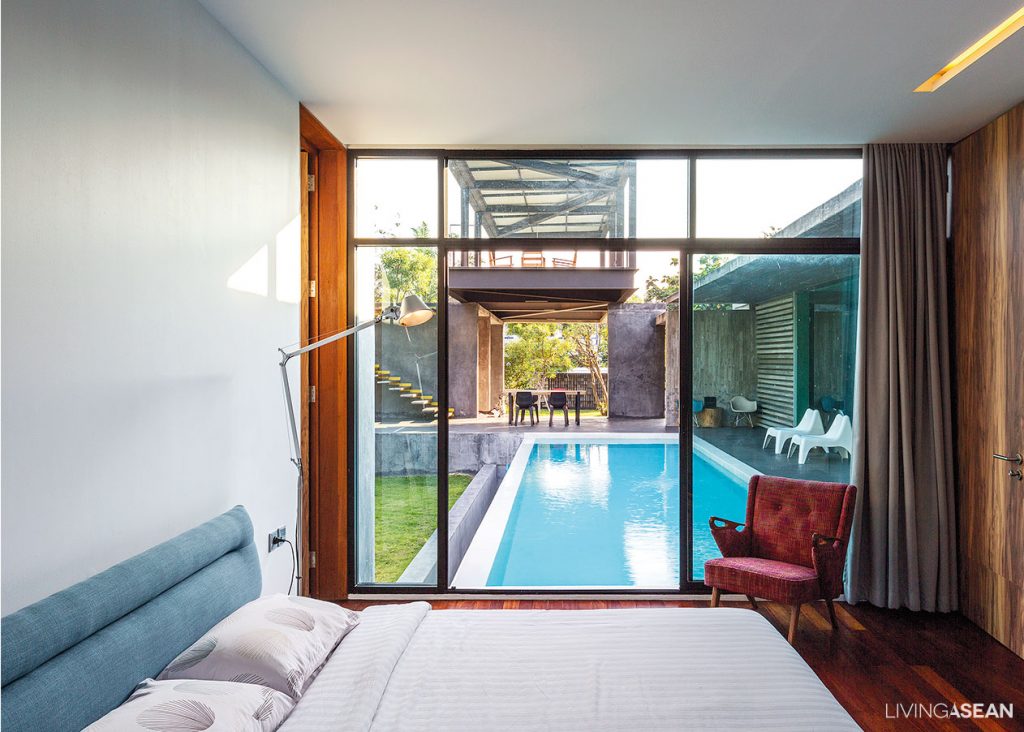
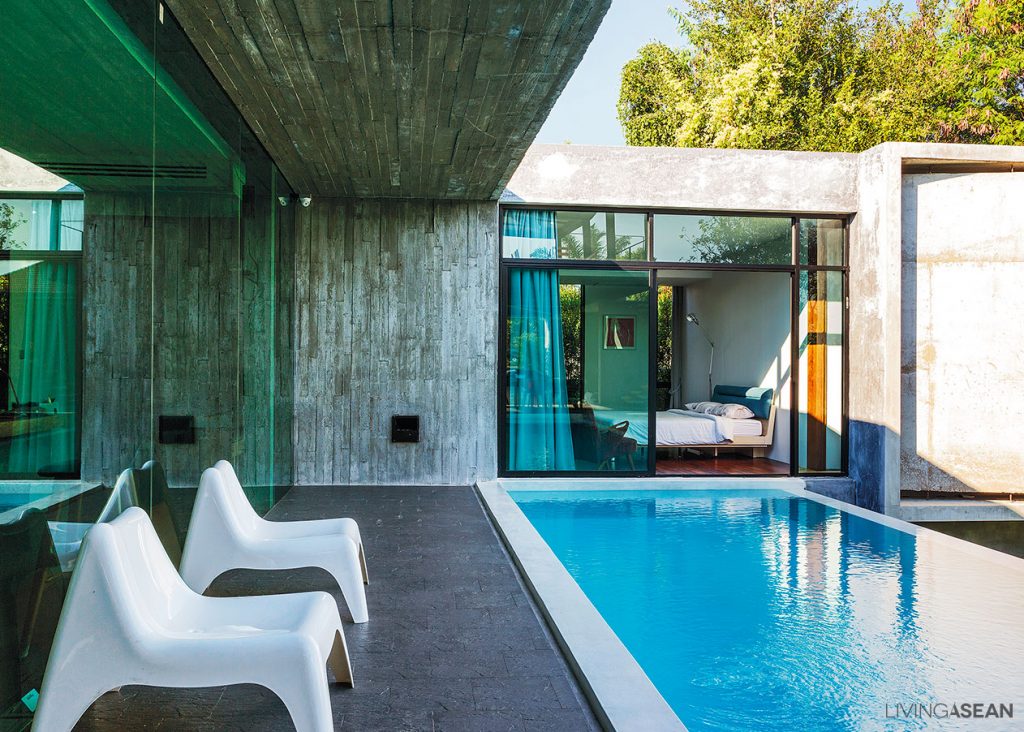
A few steps away from the general purpose room, you find a sharp 90-degree turn leading to a small bedroom with bathroom en suite tucked away in a quiet corner. At the farthest end lies a master bedroom, also with a poolside view.
From a technical perspective, it requires meticulous planning, great care and attention to detail to create a beautiful modern home like this one. And this house is a perfect example of that — a contemporary home that’s light, airy and comfortable plus a cantilevered steel frame that boosts its curb appeal.
In a nutshell, it’s a design that sends out a strong message. Human ingenuity has the power to overcome any obstacle, be it in life, design or engineering.
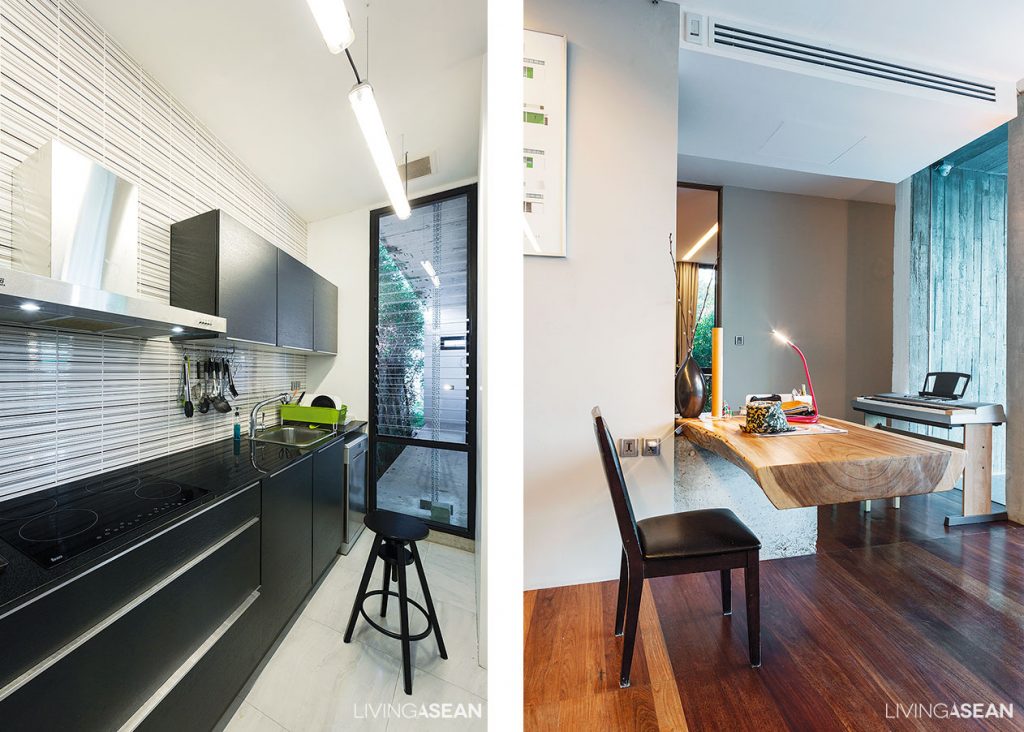
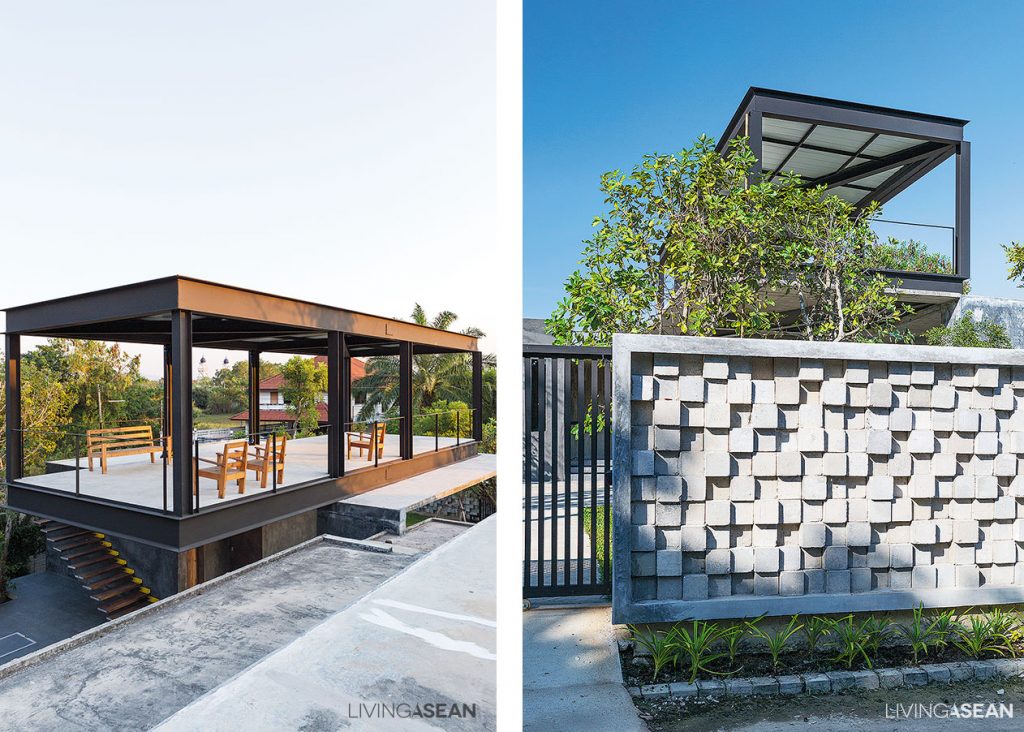
Architect: Plankrich (www.plankrich.com)
You may also like…

