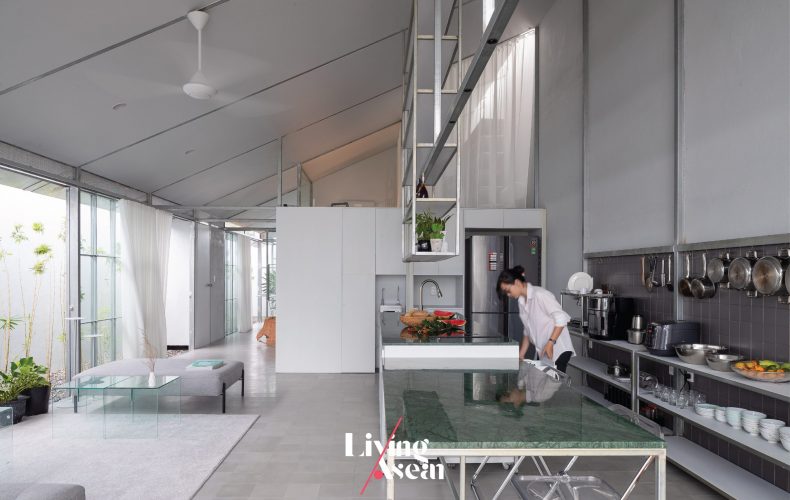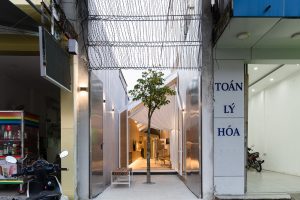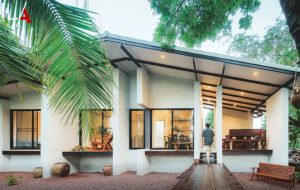/ Phan Thiet, Vietnam /
/ Story: Lily J. / English version: Bob Pitakwong /
/ Photographs: Trieu Chien /
Speaking of unconventional houses, here’s a truly awesome steel home located in Phan Thiet, the capital of Binh Thuan Province in the Southeast of Vietnam. It’s a small house that makes a big difference in terms of value, form, color and texture. A well-thought-out home plan, it’s where the heart is for a family of four who live here. Built in a way that steel frames and other elements fit in well with modern furniture, it looks the epitome of good design that speaks volumes for the family’s present lifestyle and their preparations for the future.
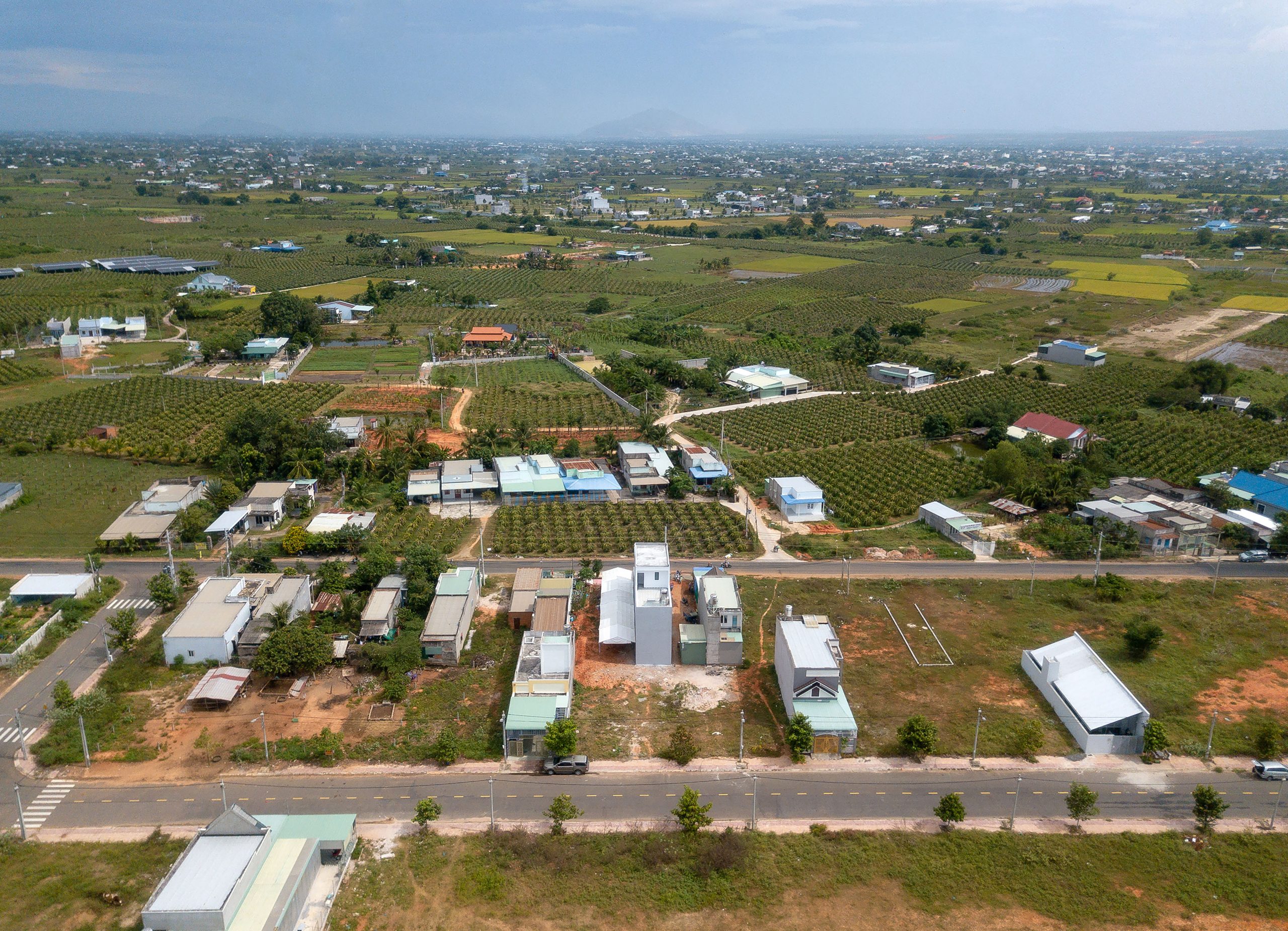
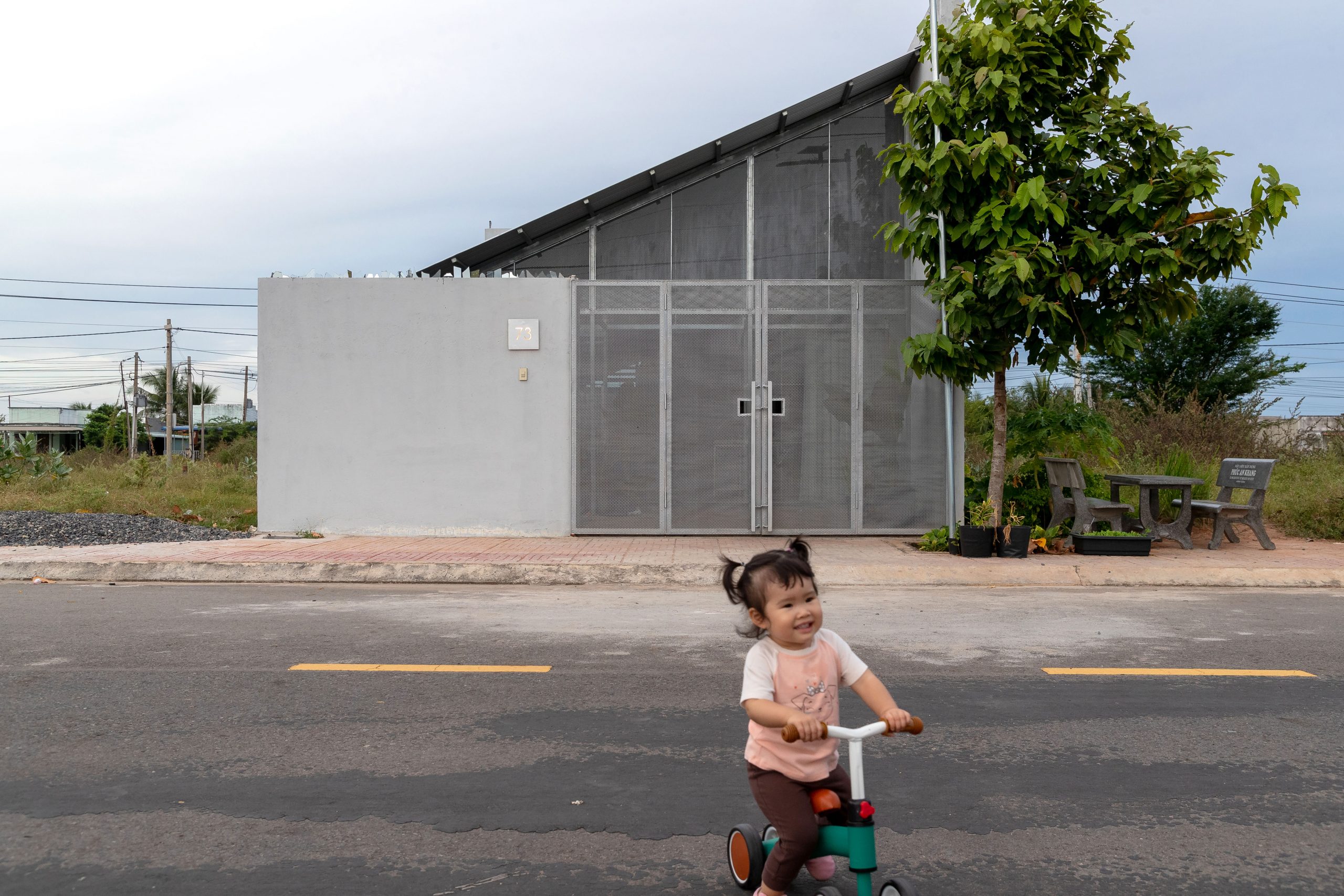
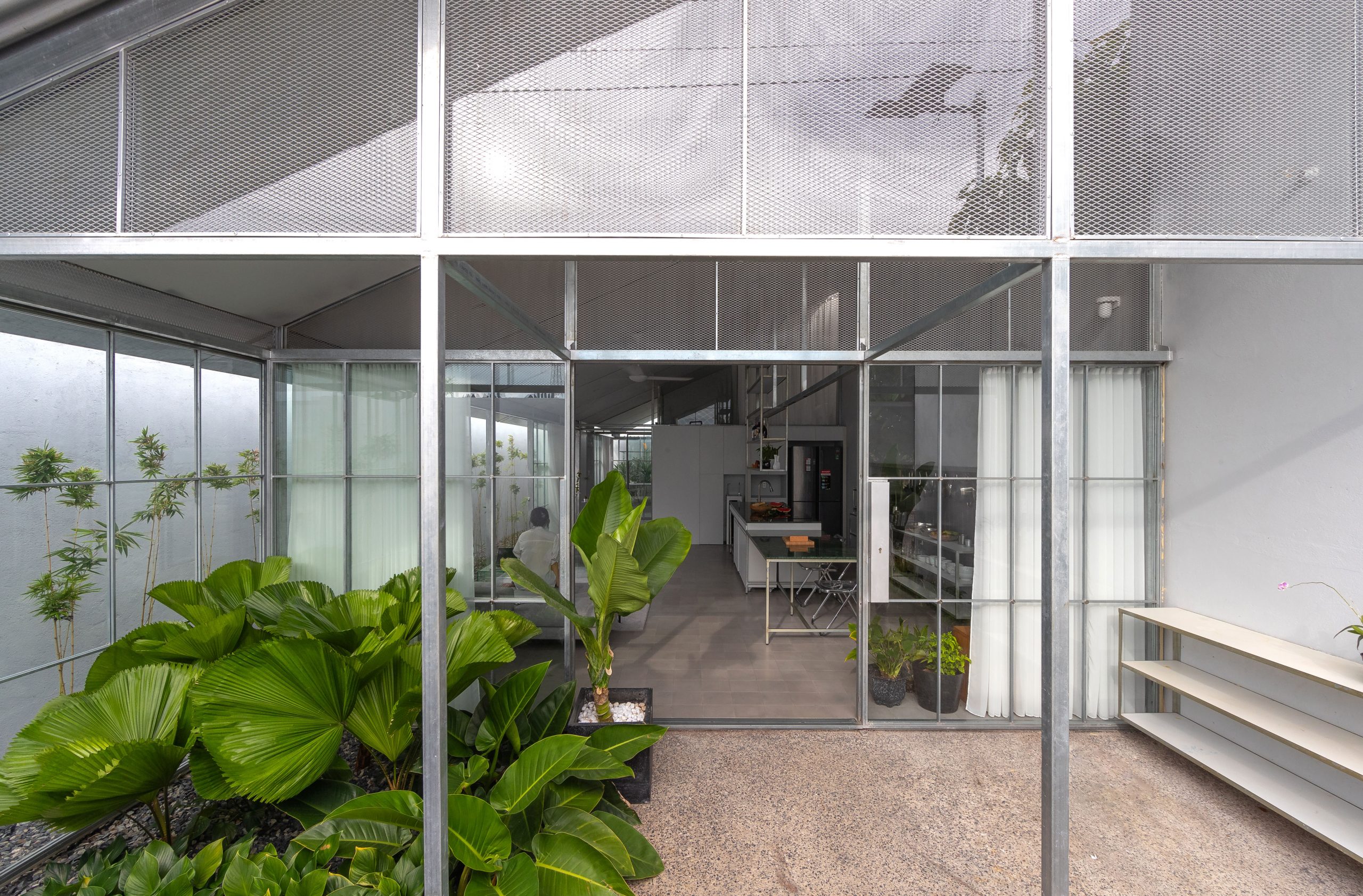
Meeting Basic Needs Despite Limitations
For the young family, a small shed roof house on 150 square meters of land makes perfect sense.
It fits nicely within their budget. To get things done, they left it in the good hands of the architects at MIA Design Studio to develop a good plan with all the required components and qualities.
The plan included all beautifully organized functional spaces suitable for the needs of everyone in the family. The initial design phase was completed during an outbreak of the COVID-19 pandemic. Despite the limitations in the ensuing days, the architects and the contractors relied on long-distance communication to finish the project on schedule.
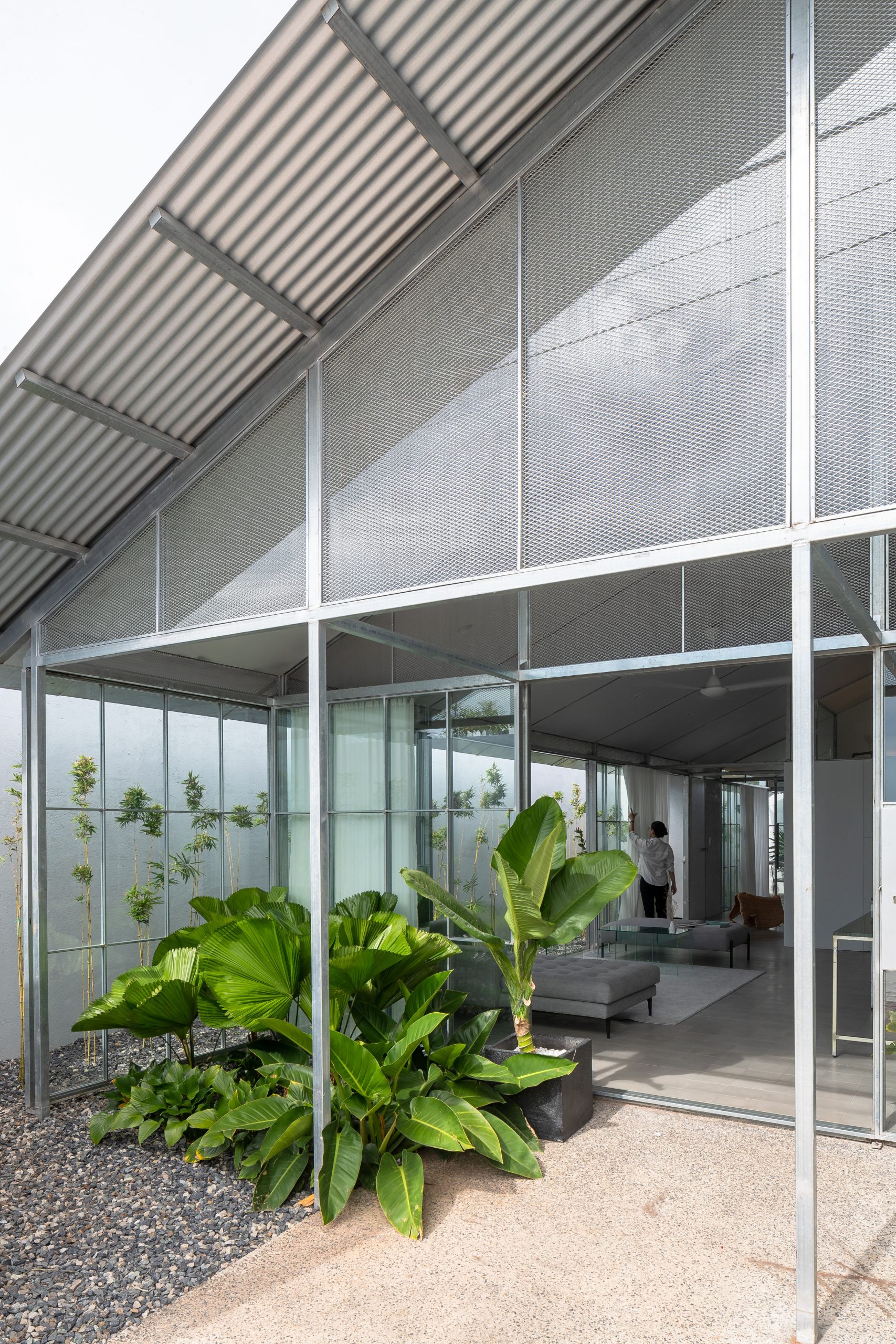
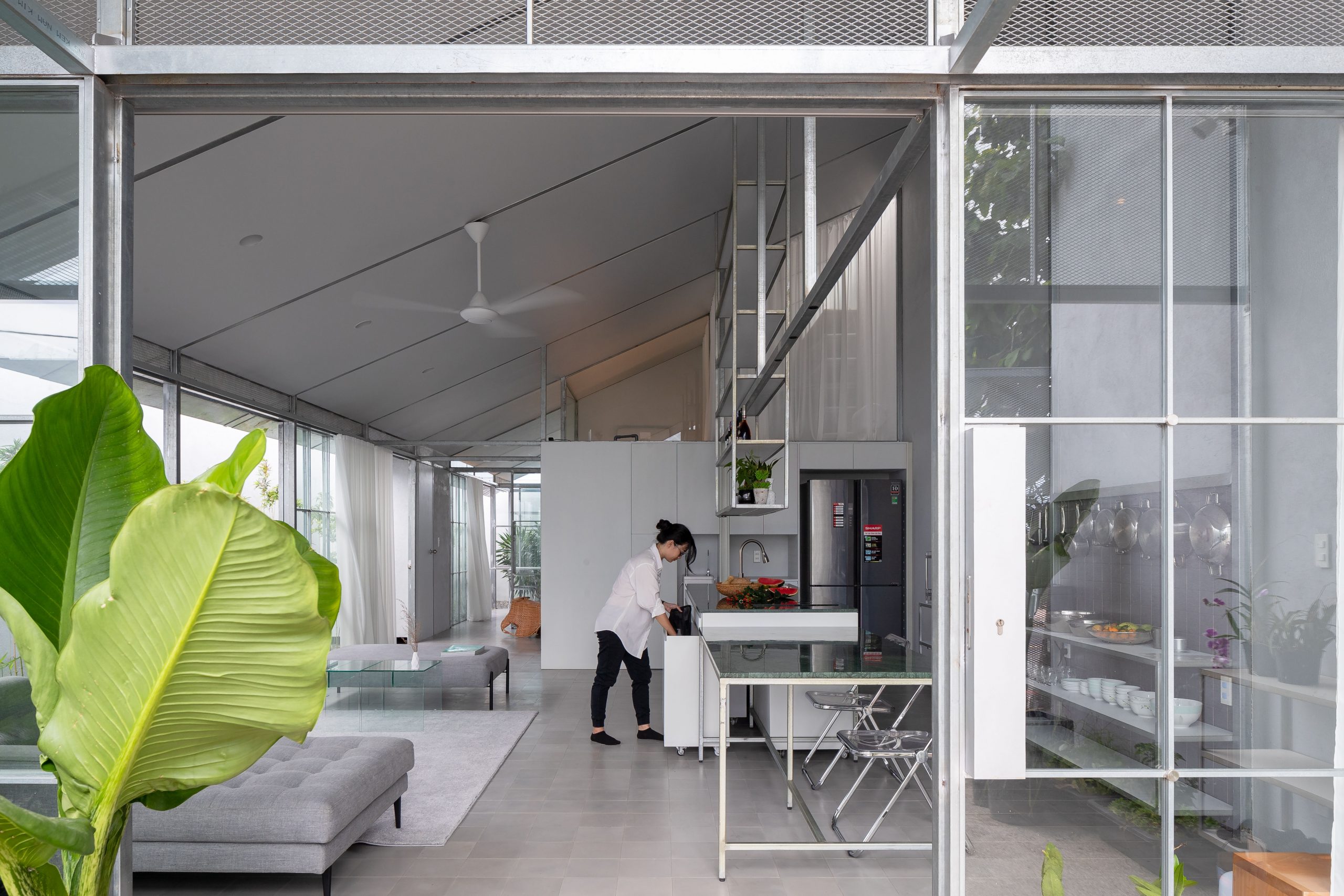
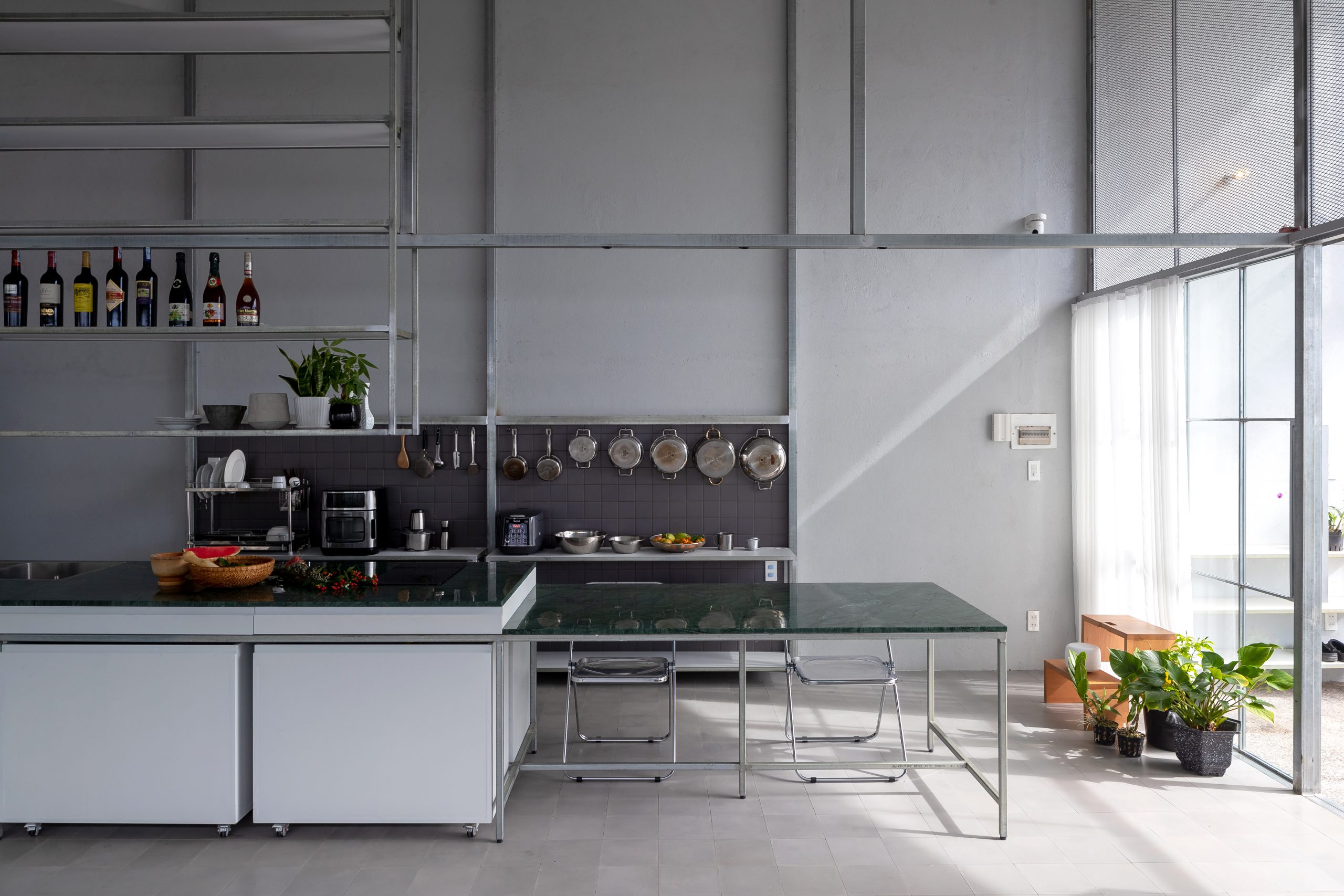
Nurtured by Nature
The most important part of the design is natural daylight and ventilation. They are two key factors that contribute to a simple but cozy and comfortable atmosphere.
It’s for this reason that plain openings in the wall and the most common ventilation method are used to admit just enough amounts of light and fresh outdoor air to enter and circulate inside.
Where appropriate, curtains are suspended from the top to complement interior décor, separate living spaces, as well as control light, privacy and indoor temperatures.
Overall, it’s a balanced interior design that’s clean and fit for occupant behavior and lifestyle at present.
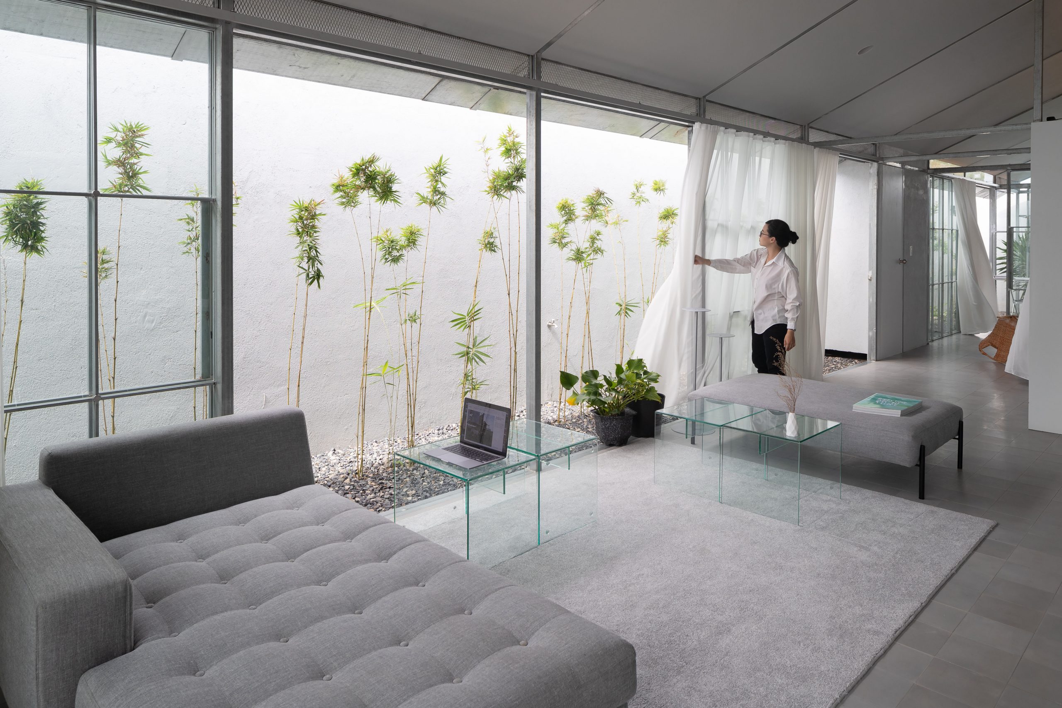
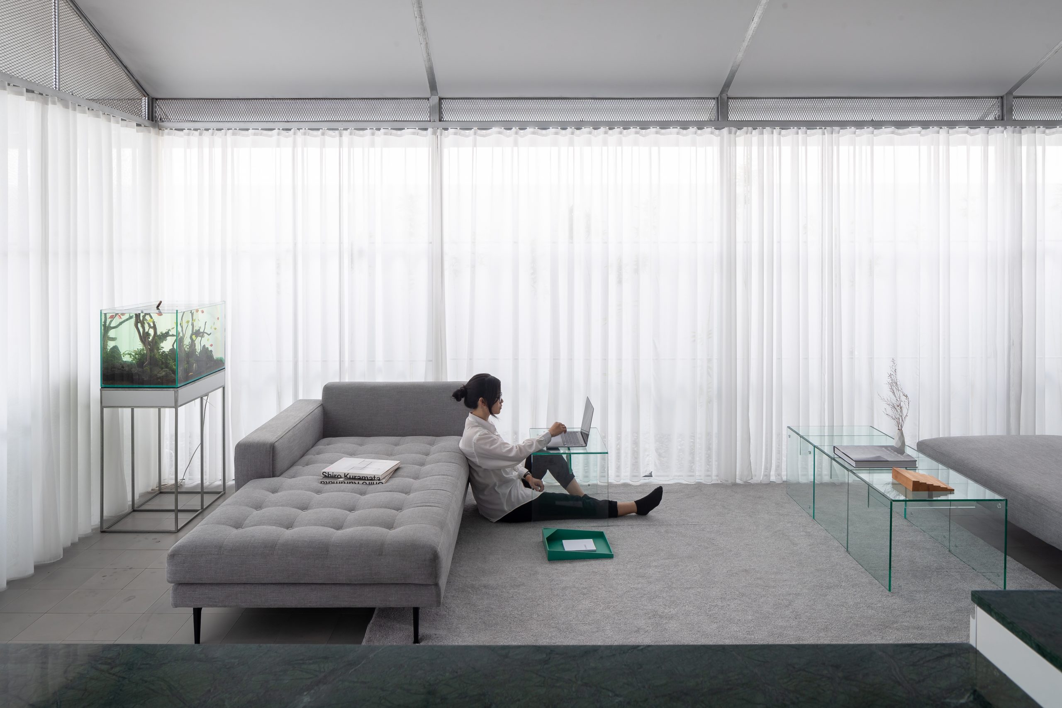
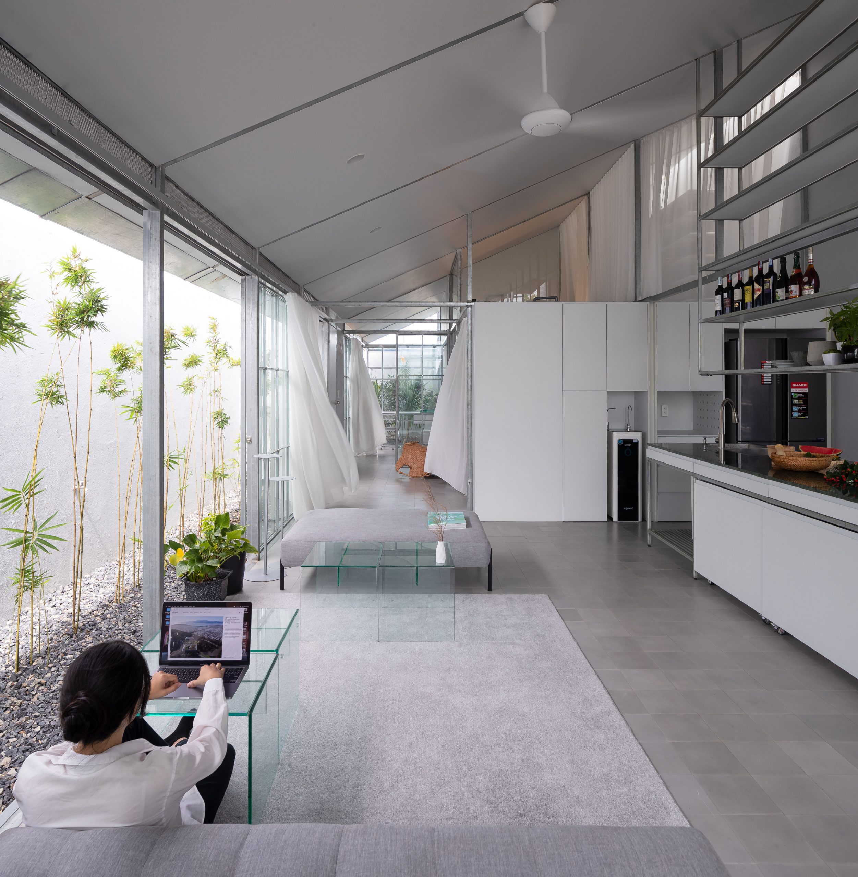
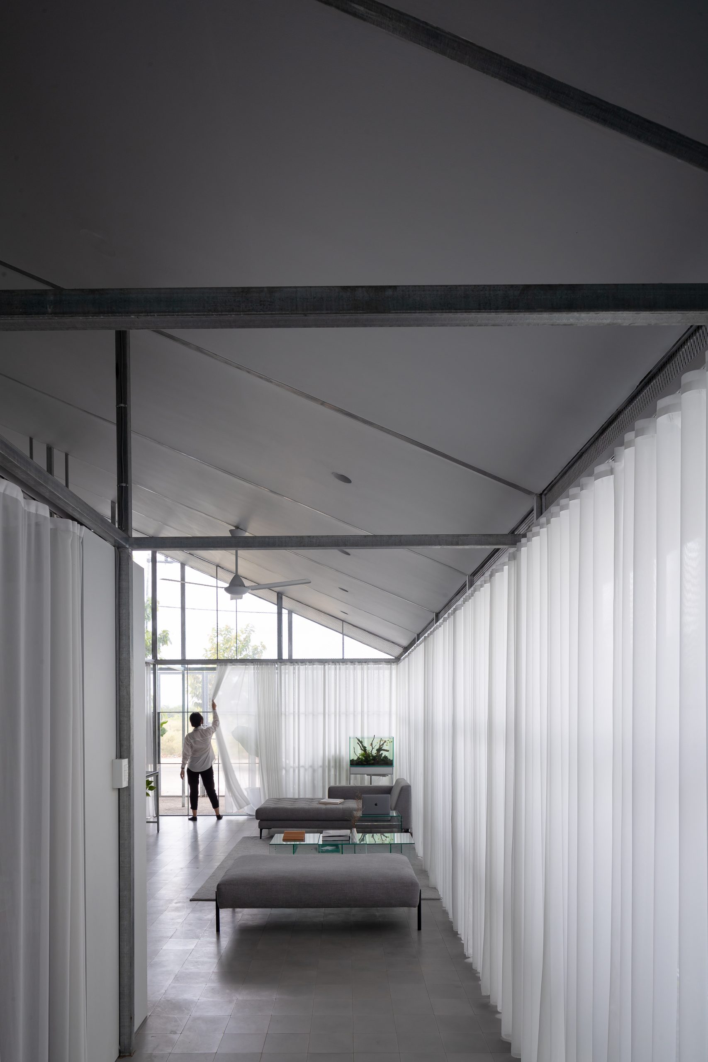
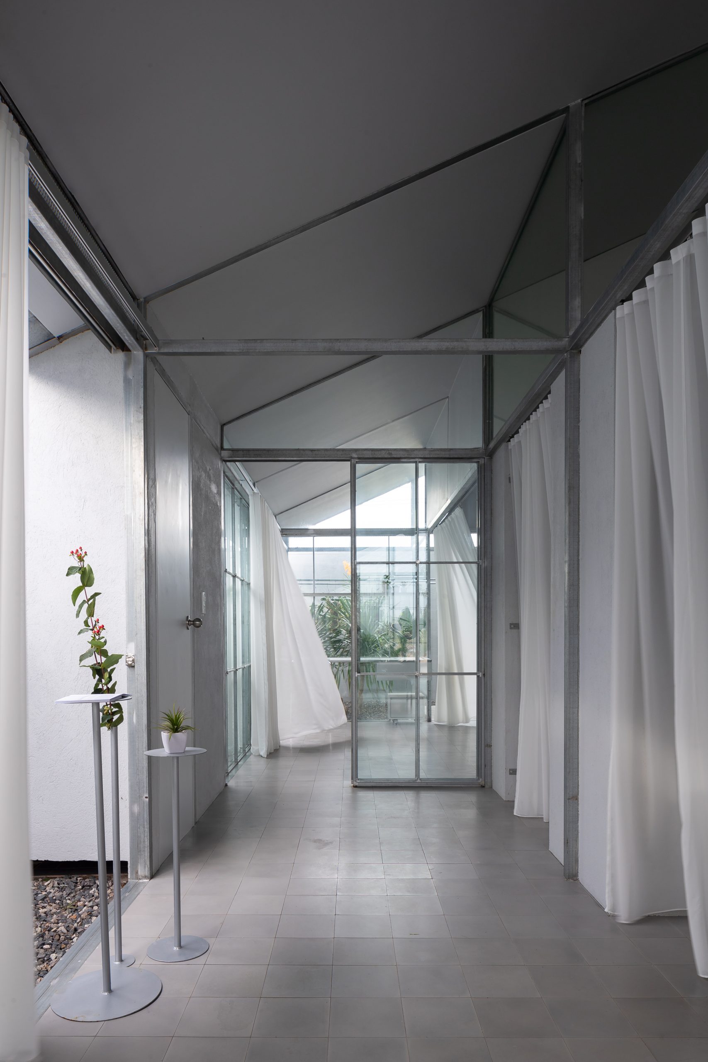
Steel Structure Home Takes Less Time to Build
From a distance, the house seems small, supported by steel framing and enveloped in corrugated steel siding that’s relatively inexpensive and ubiquitous in rural areas.
On the whole, it’s built strong thanks to the main load-bearing structural elements that combine with load-bearing walls to convey the weight of the entire house to a solid foundation.
Components that are usually considered separately, such as sliding door frames, furniture, curtain track hanging systems, even wardrobe hanger rails are integrated so that they become a whole — a smart way to cut costs.
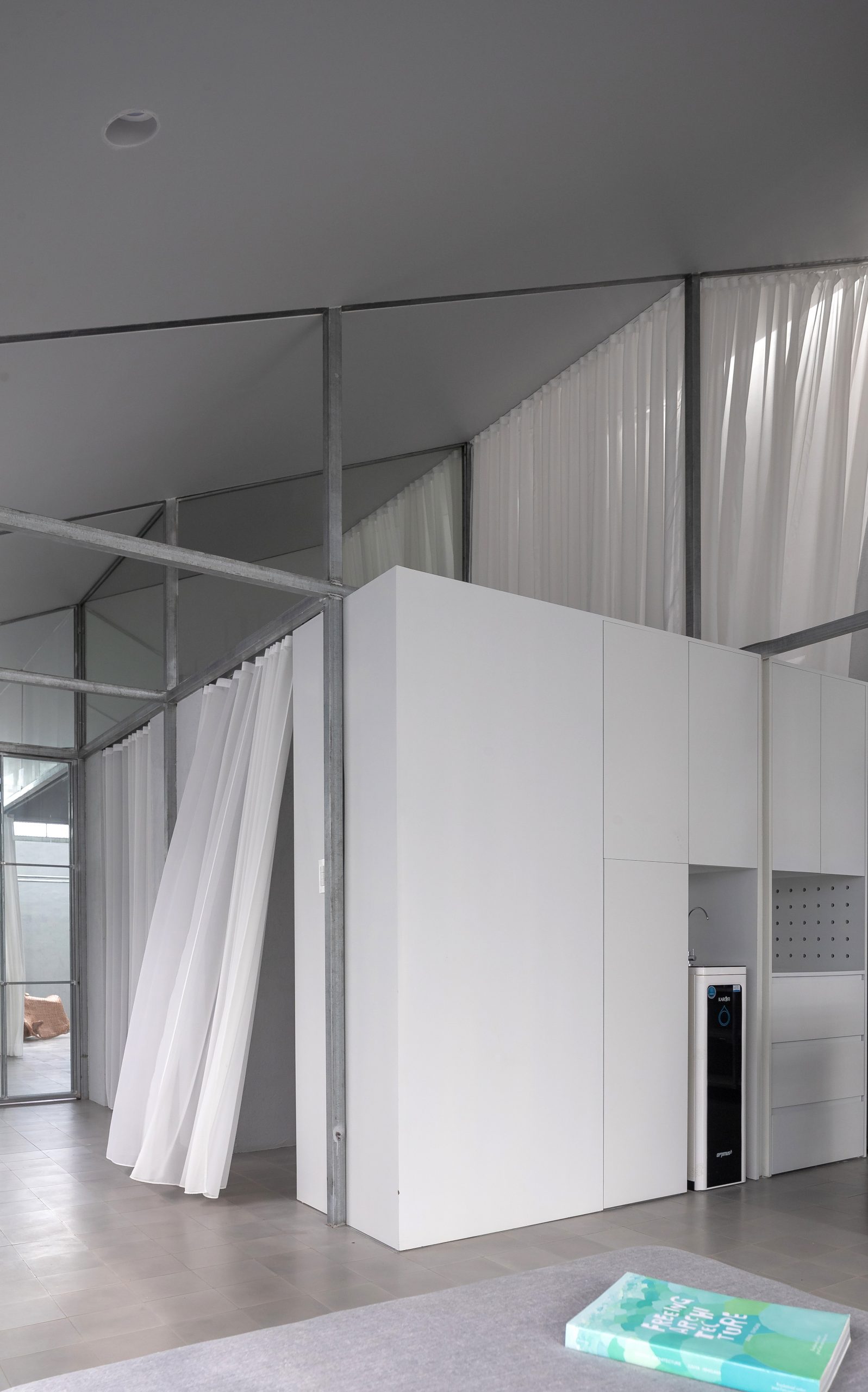
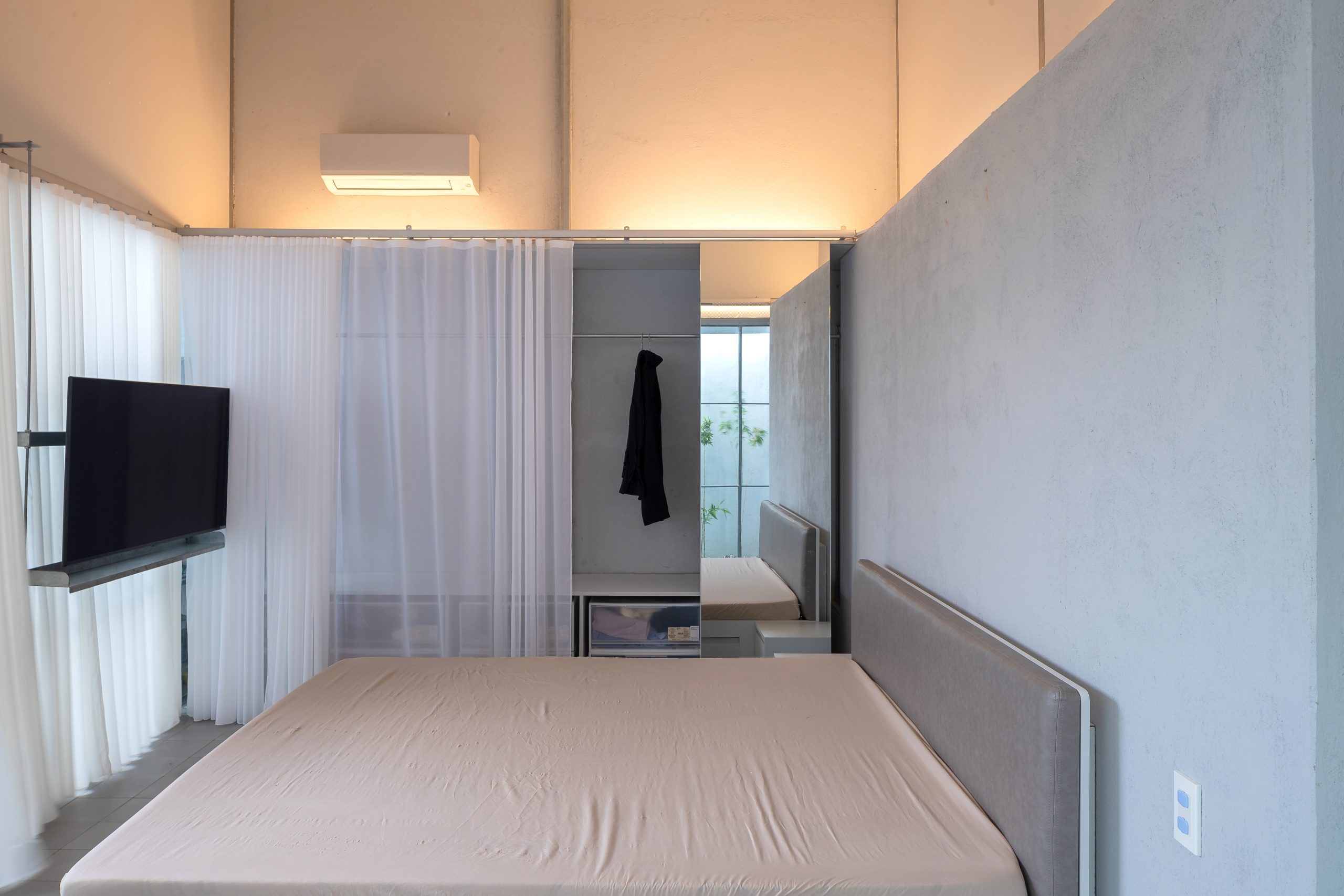
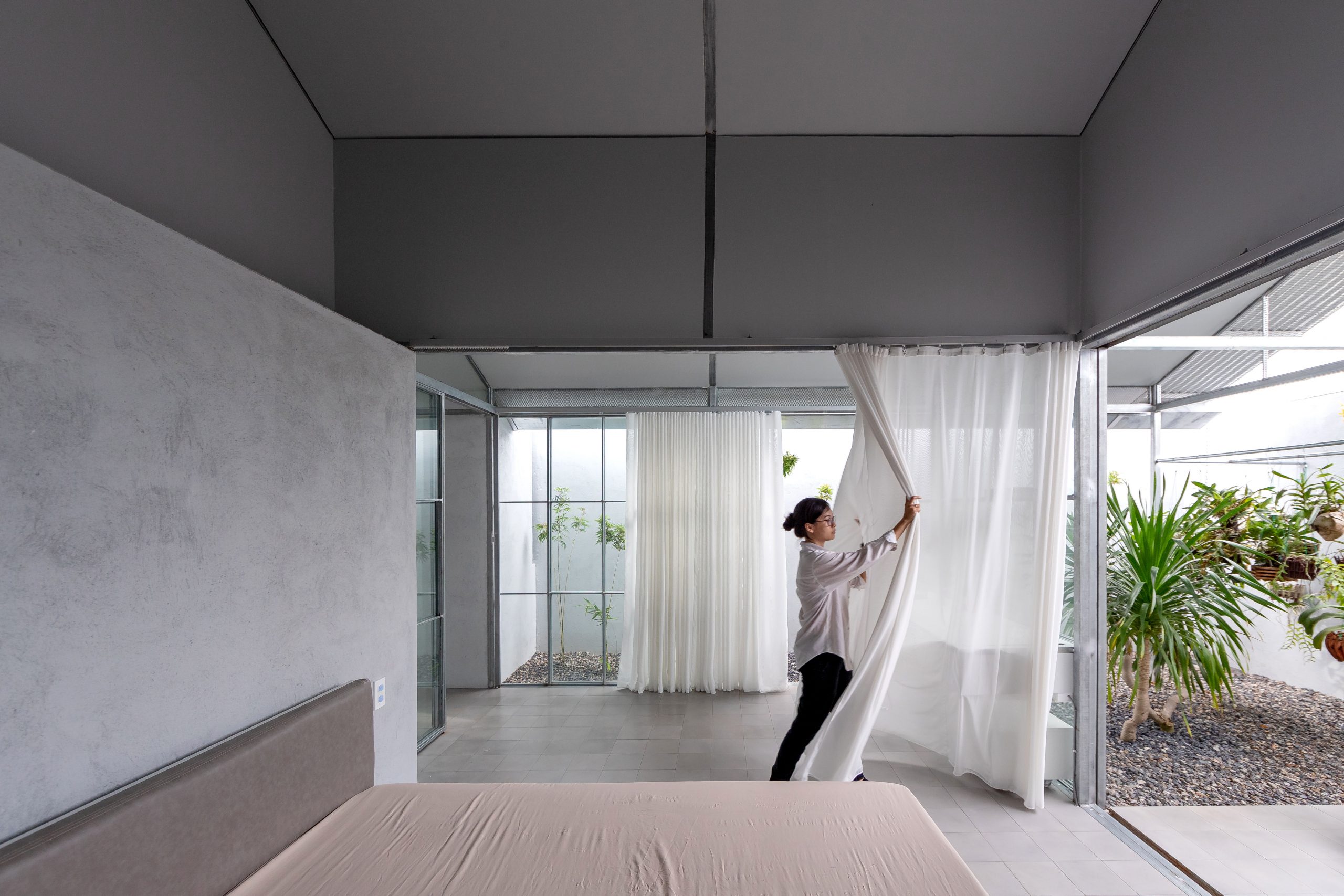
To save even more on construction, the house is made of easy-to-find materials sourced from the neighborhood, usually within a one-kilometer radius. This ensures that no money or energy is wasted on long-distance transportation.
That’s one useful hack to promote eco-friendly green building. Plus, modular design makes it easy to add extra units of construction to meet family needs in the future. All these things can be added without a significant impact on the existing modules.
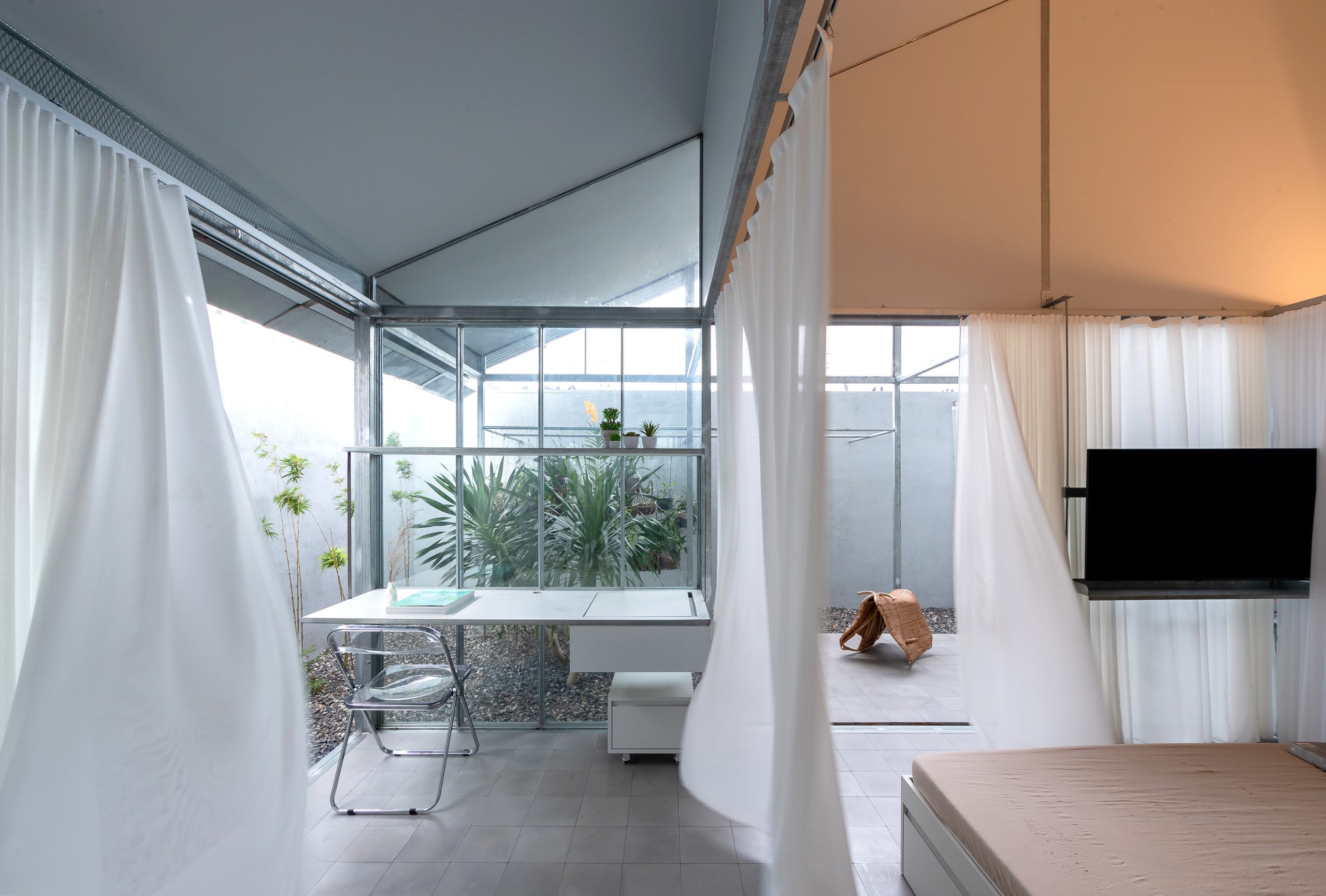
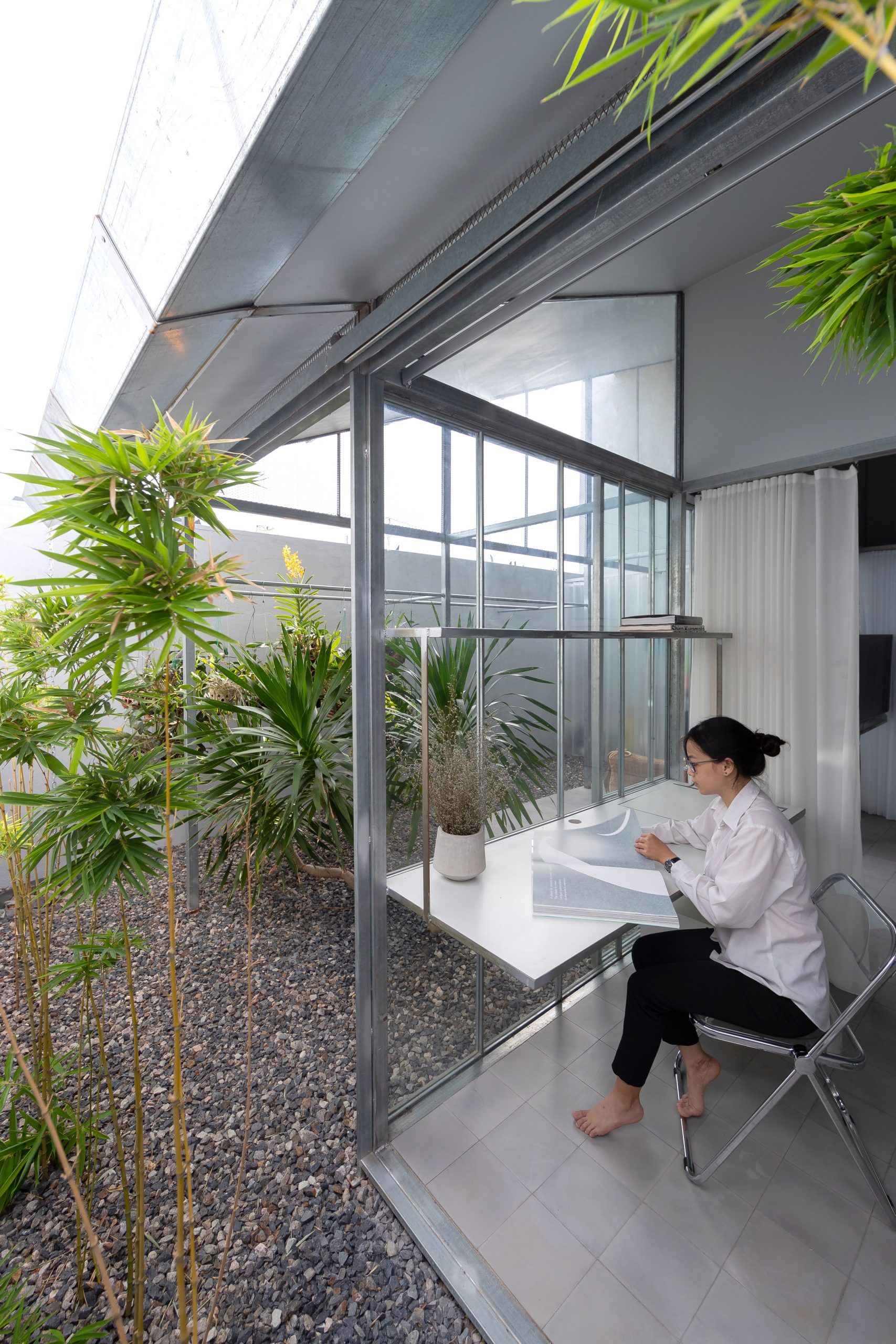
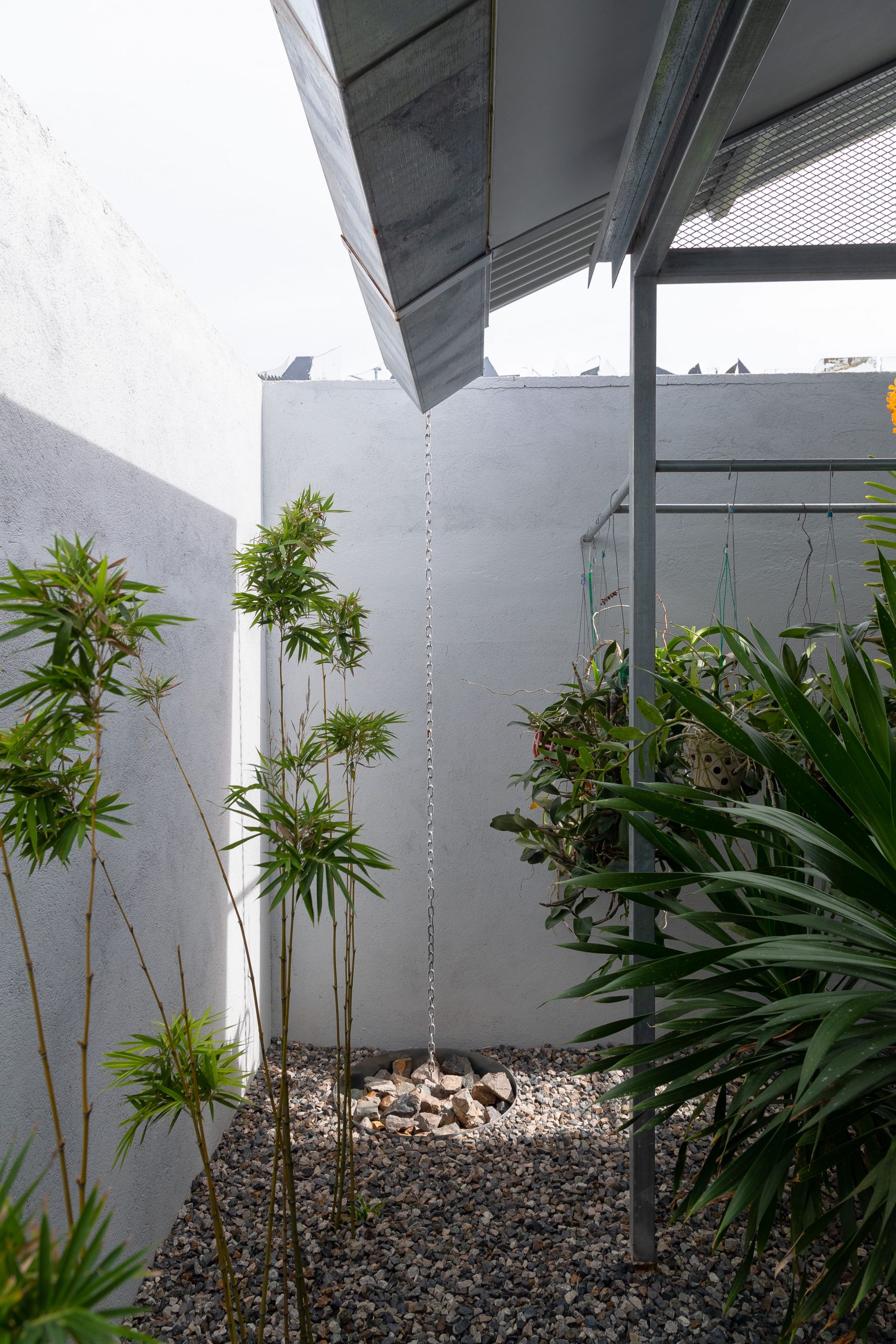
By design, the even distribution of weight enables the building to remain strong and wear-resistant. This is achieved by taking into account every heavy and bulky thing, such as furniture, during the design process.
As the architects intended, it’s a home where the young couple and their little children reconnect with nature and experience greater joy in their lives. It’s a modest house plan conducive to a relaxed atmosphere and promoting socialization processes in the family.
In essence, it’s about creating a flexible, forward-looking modular design that’s the signature of the architects at MIA Design Studio.
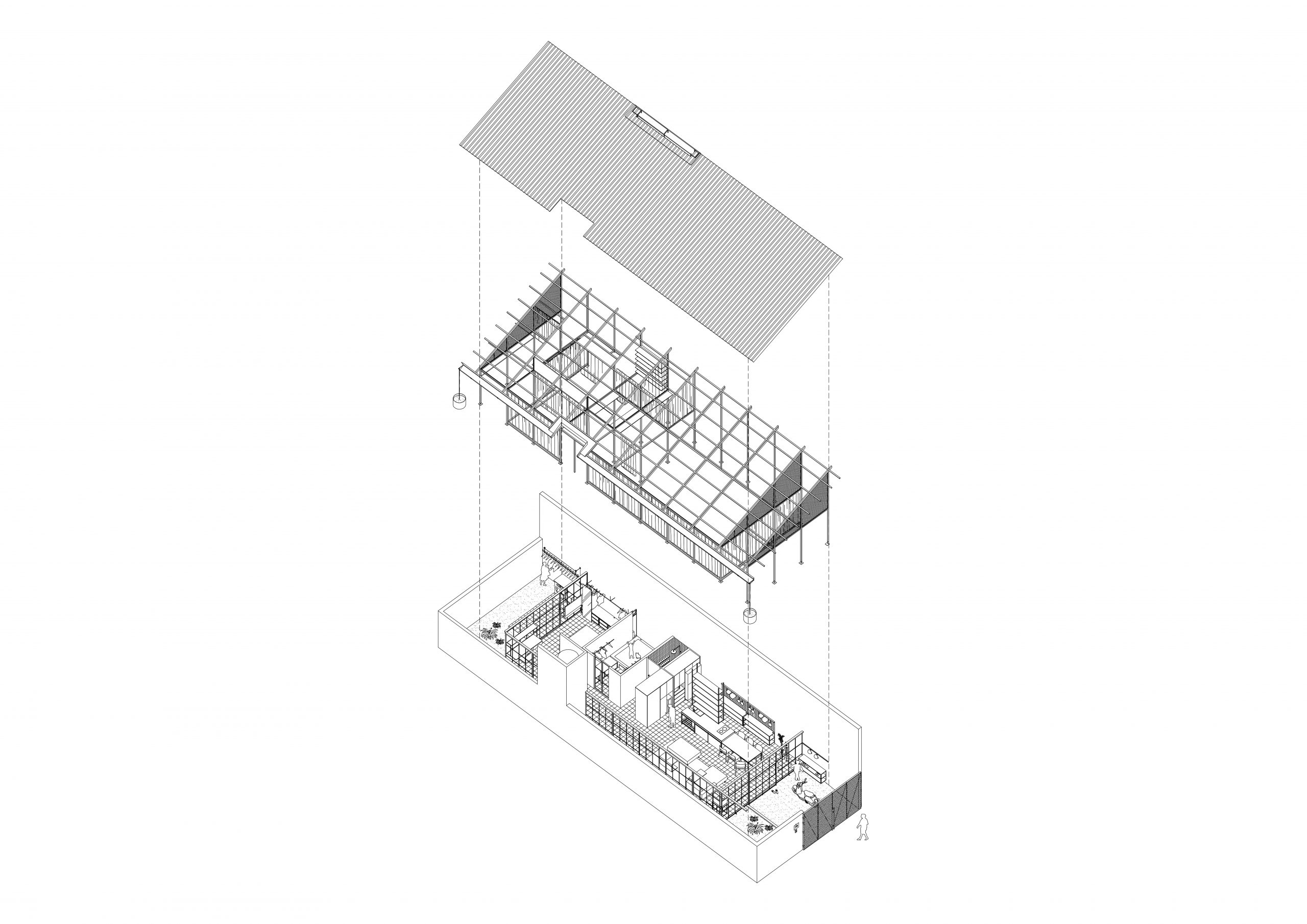
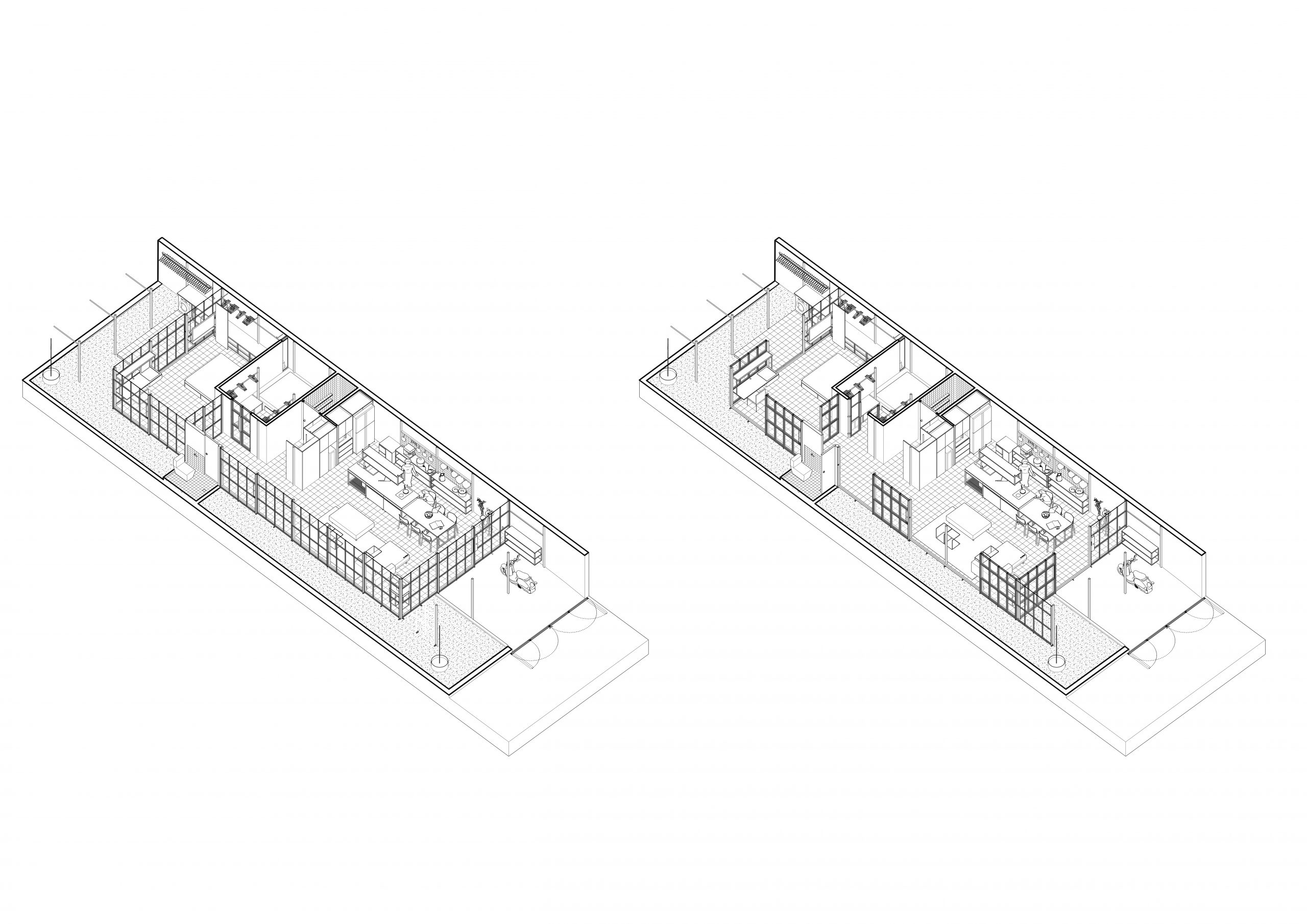
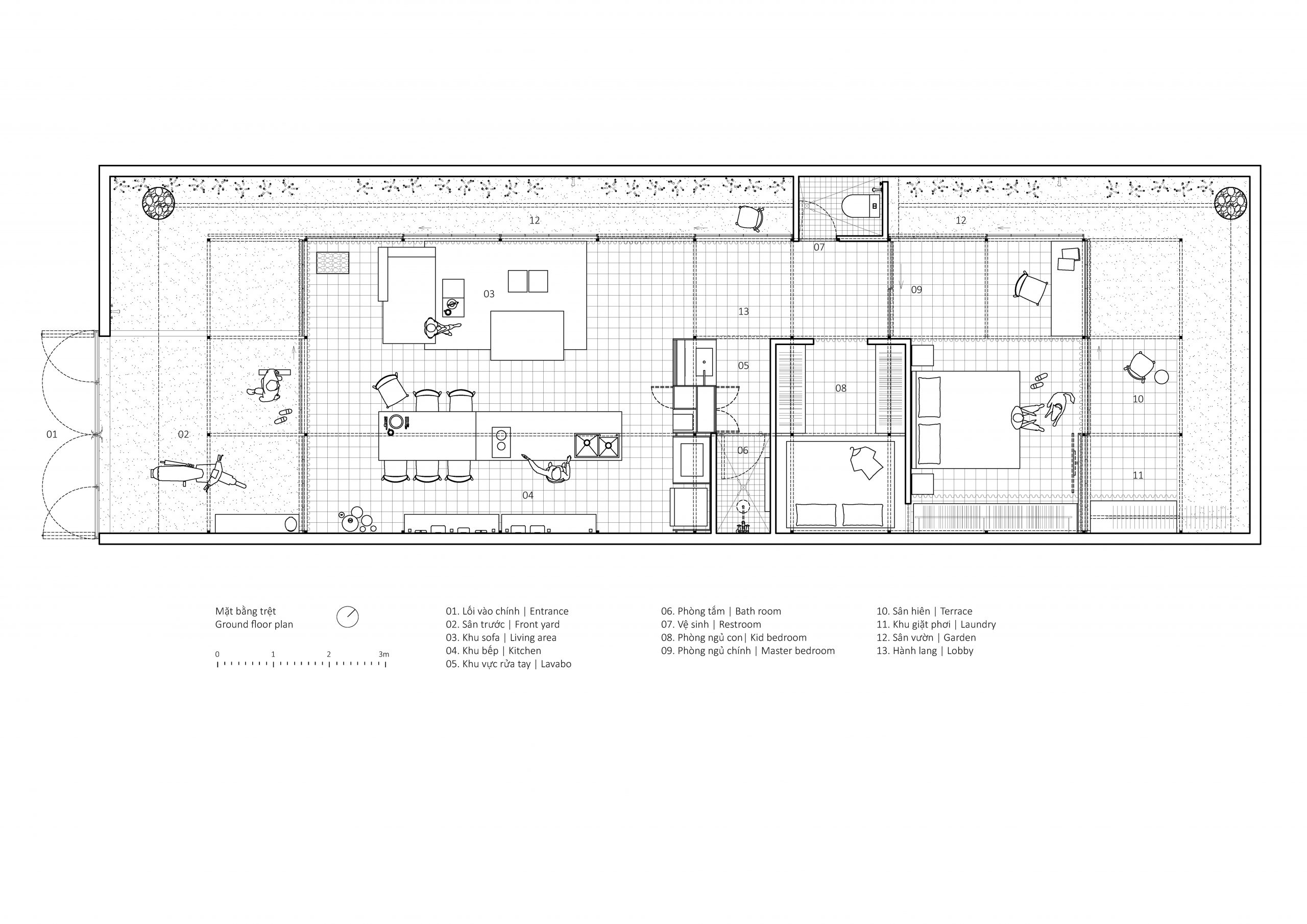
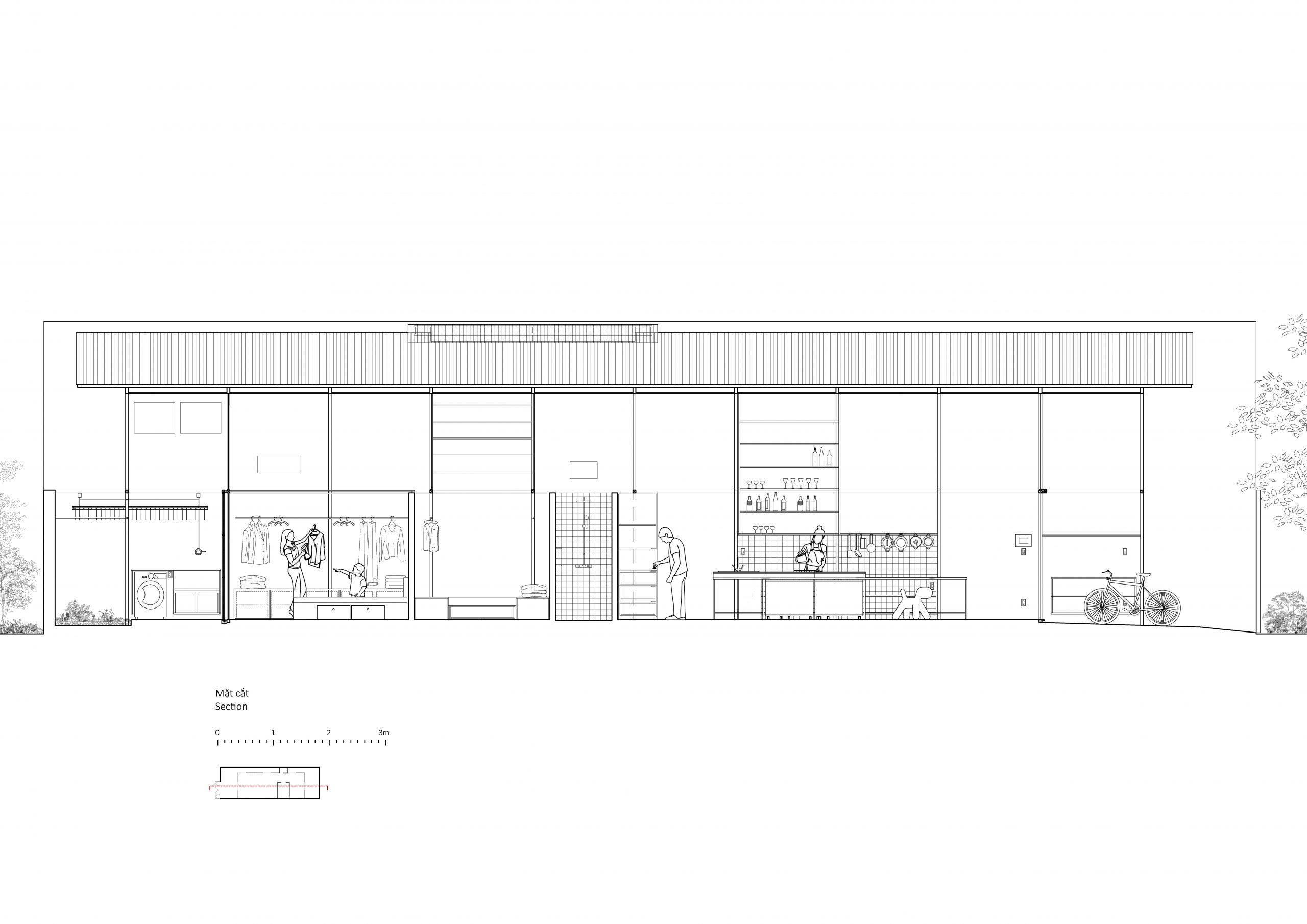
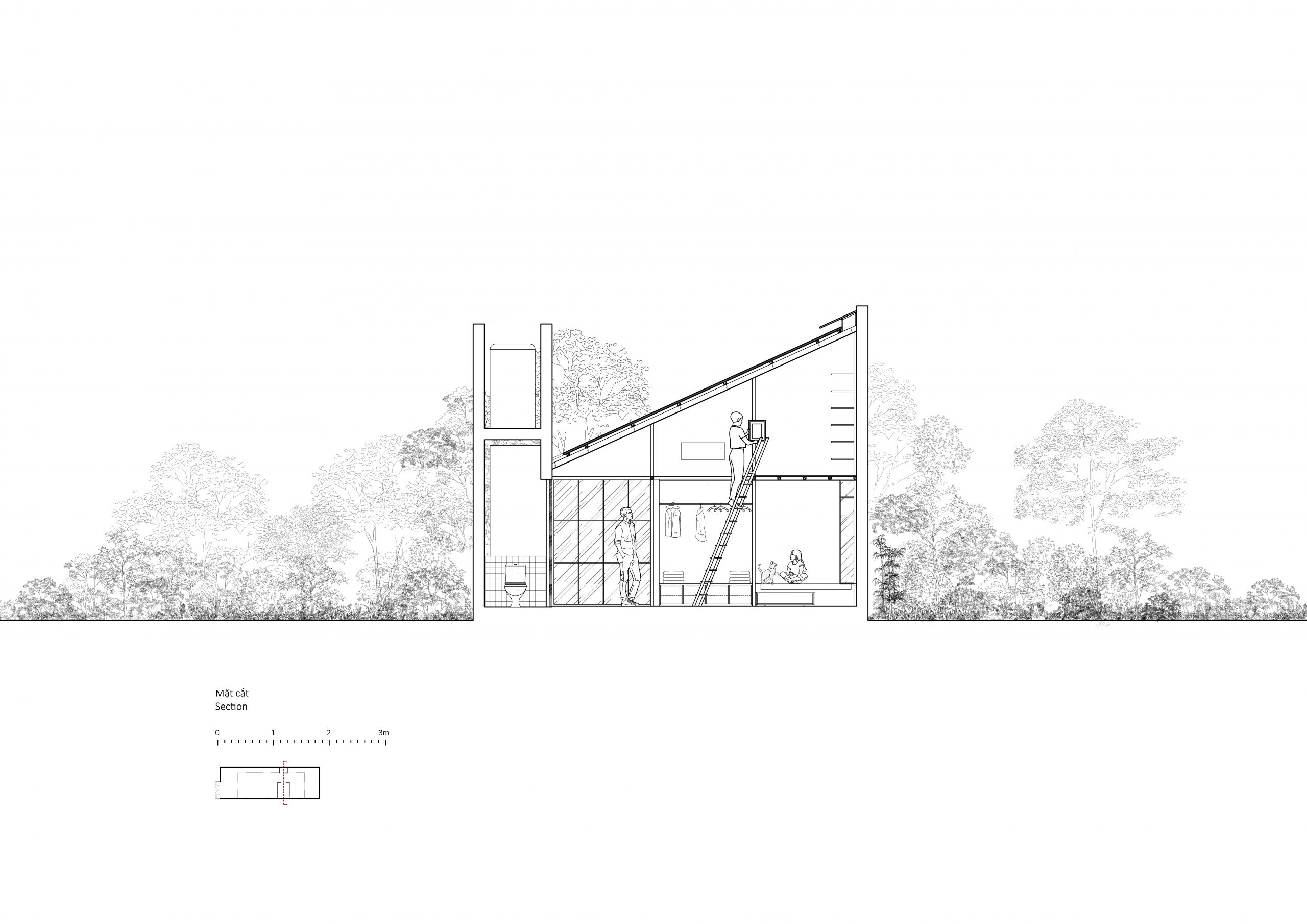
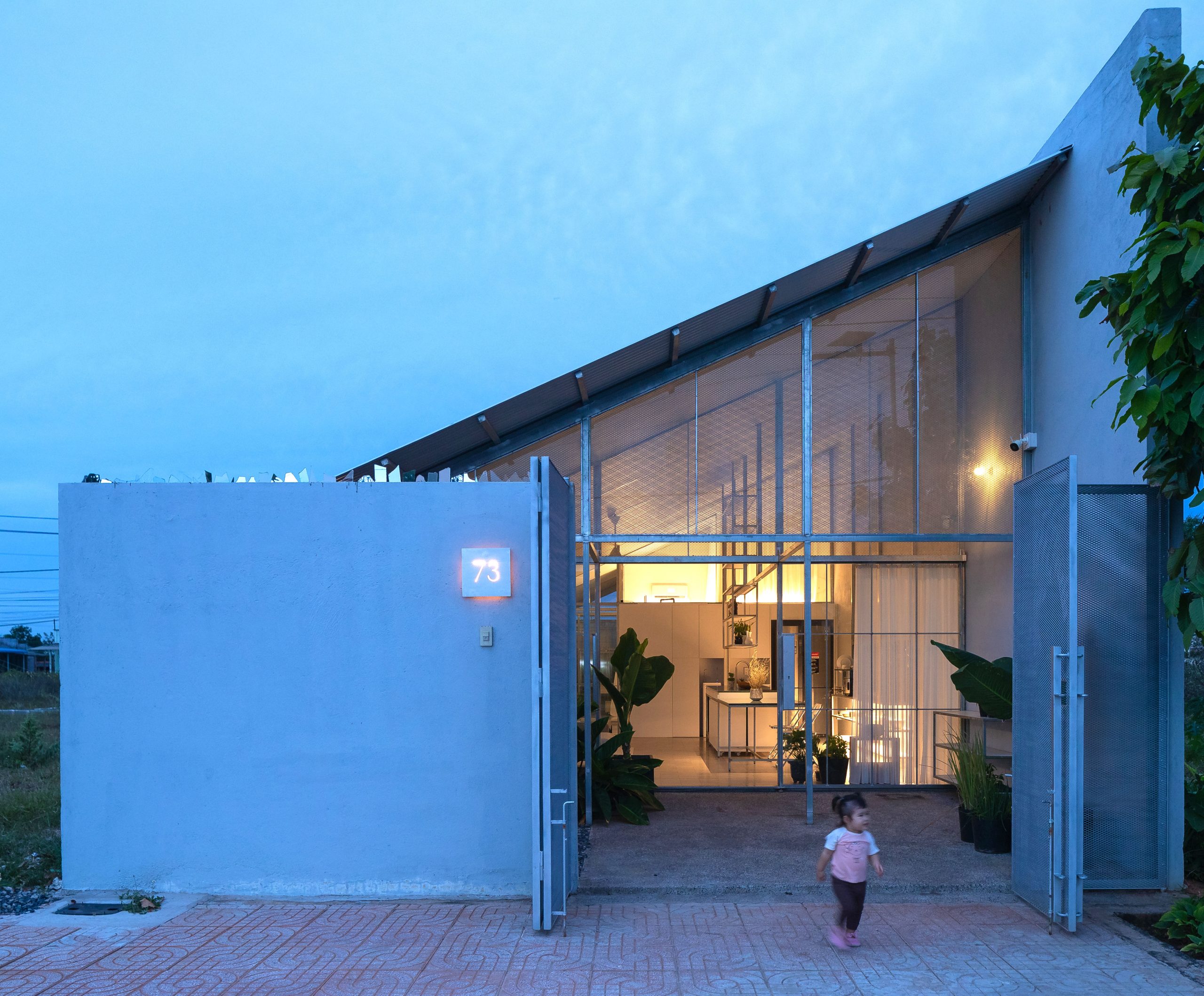
Architect: MIA Design Studio (www.miadesignstudio.com)
You may also like…

