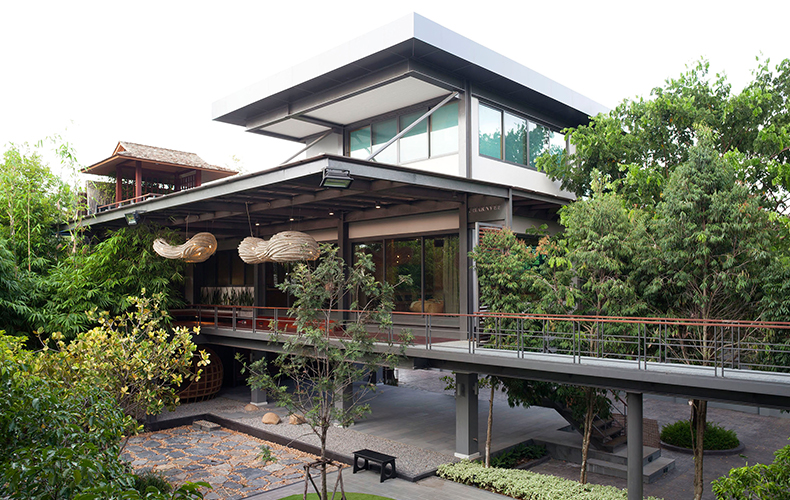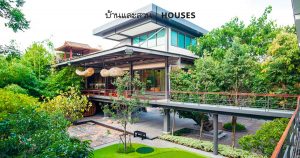/ Ayutthaya, Thailand /
/ Story: Samutcha Viraporn / English version: Bob Pitakwong /
/ Photographs: Sitthisak Namkham /
This steel framed waterfront home rises above a tall “tai thun”, an open underfloor space perfect for socializing, especially for large family gatherings. Thoughtfully crafted to give a sense of peace, it blends modernity with the surrounding natural landscape. And it has some surprises inside, too. There was already a residence built here, but it wasn’t designed with the evolving needs of such a big family in mind. So, a new space was created: a new home at the water’s edge where everyone could come together and guests could spend the night.
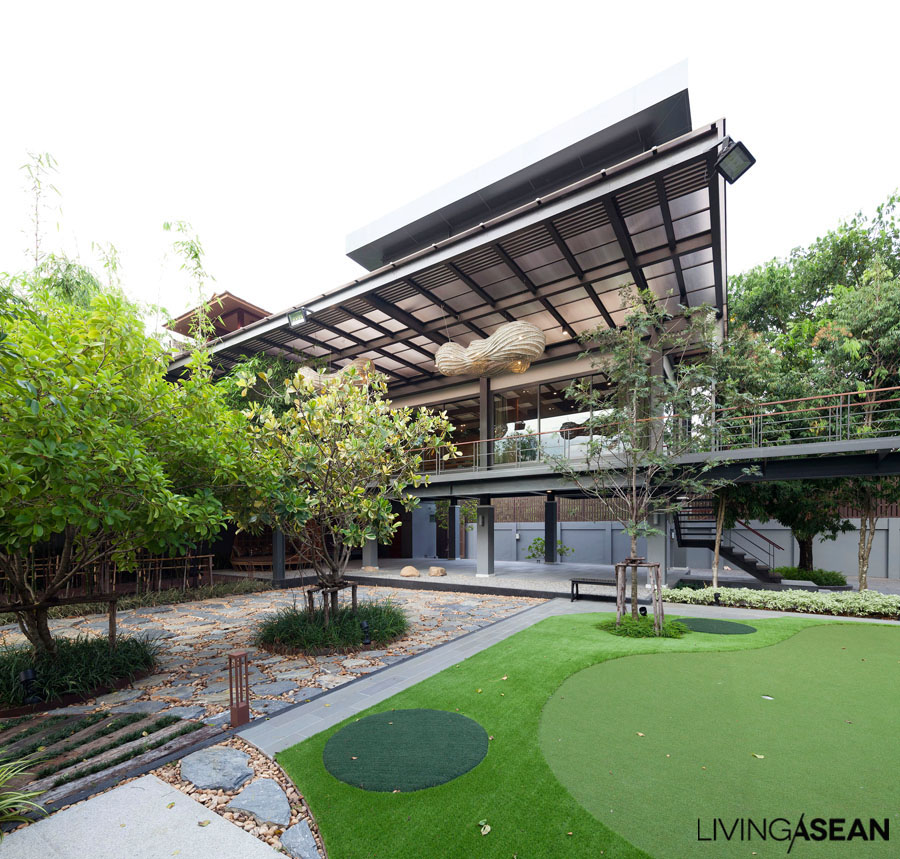
The steel used for columns, beams, stairs, and balconies is surplus material left over from a large construction business belonging to the owner himself.
“I had to scale the entire house to fit all that material,” said architect Kasin Sonsri of Volume Matrix Studio commenting on the design challenges.
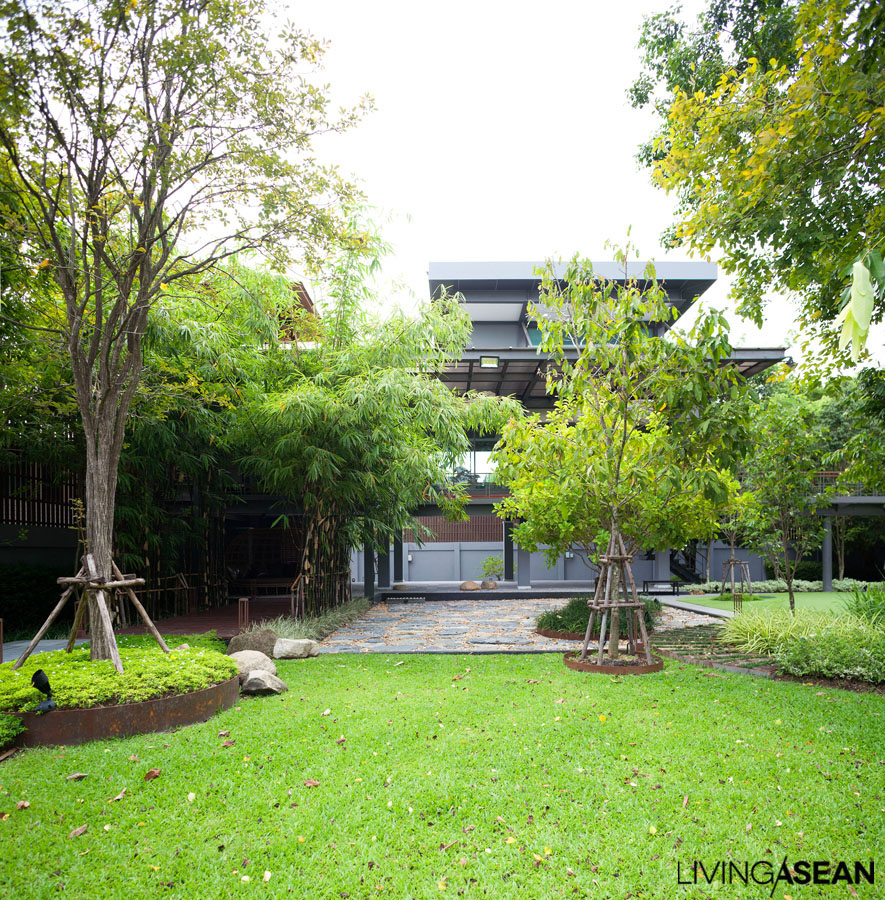
The new home is put together to give a feel of the traditional house of former times. Its high “tai thun” underfloor space serves as a multifunctional courtyard. Broad eaves that overhang the walls reach out to protect the home from inclement weather, while living spaces are open and inviting to the outside breeze. The building is raised up to catch views of the river and the garden below.
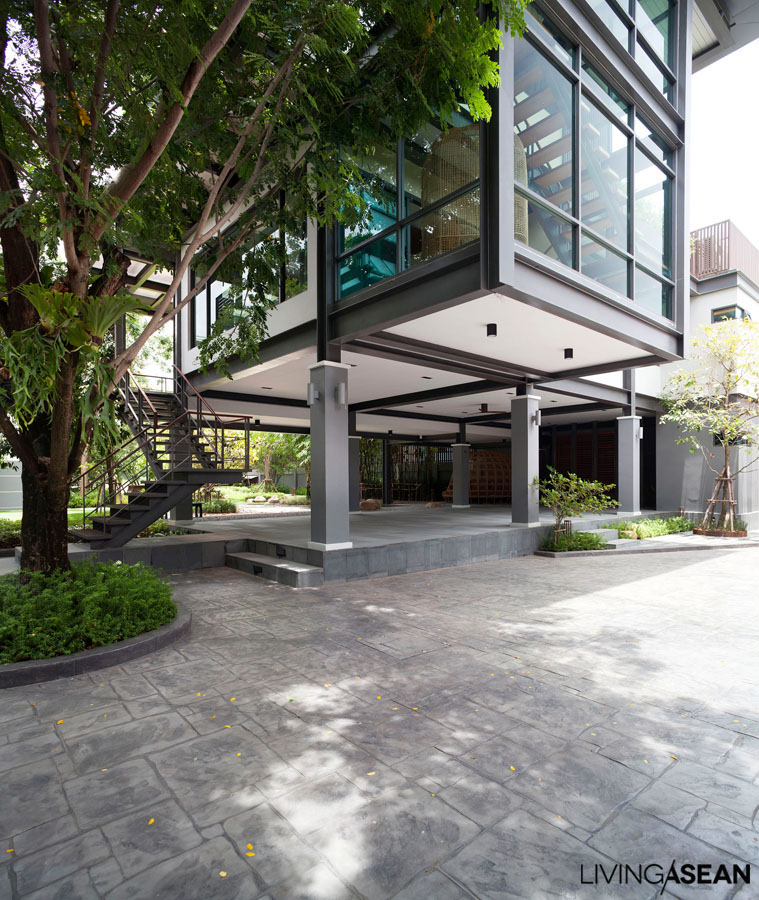
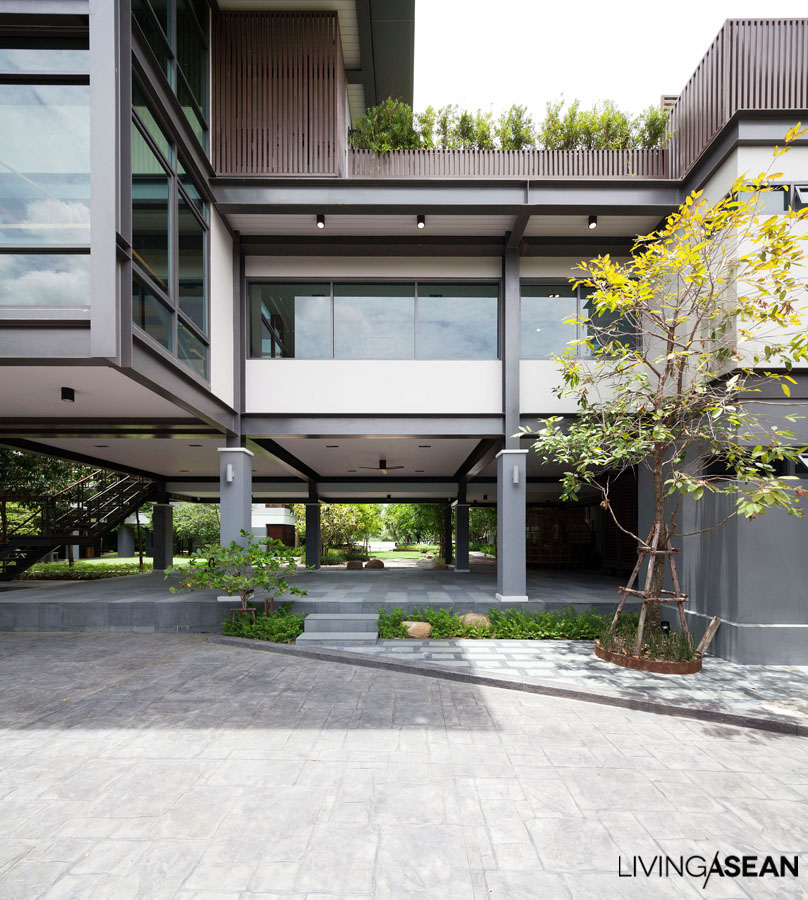
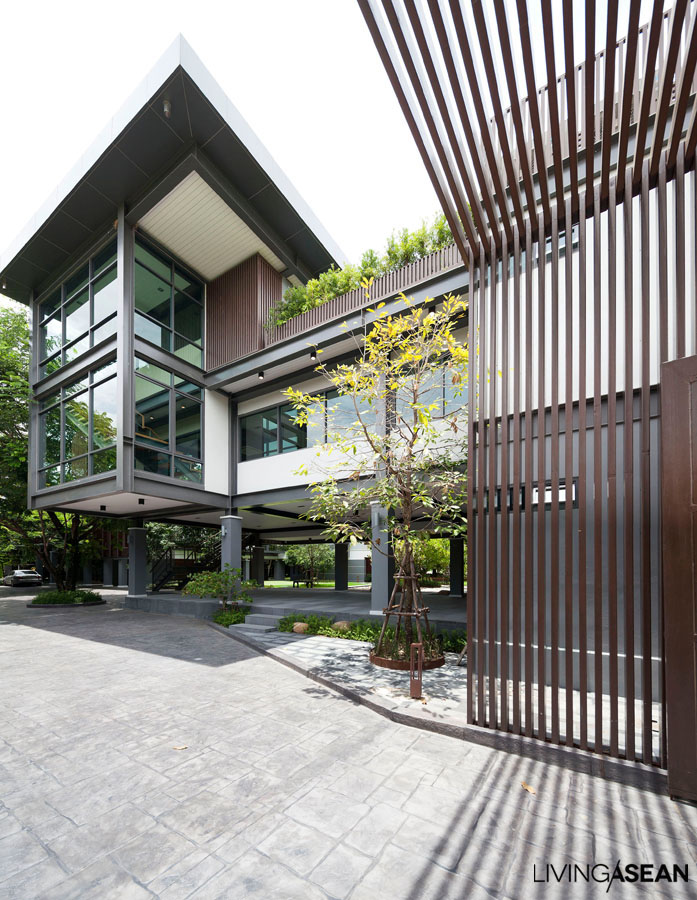
There’s a wide porch, an add-on projecting in front of the building facade. Massive posts and beams are designed to showcase their structural utility as a part of the house, as do the steps up into the dining room, the walkways, the porch, and the rain gutters spilling water through a steel grate.
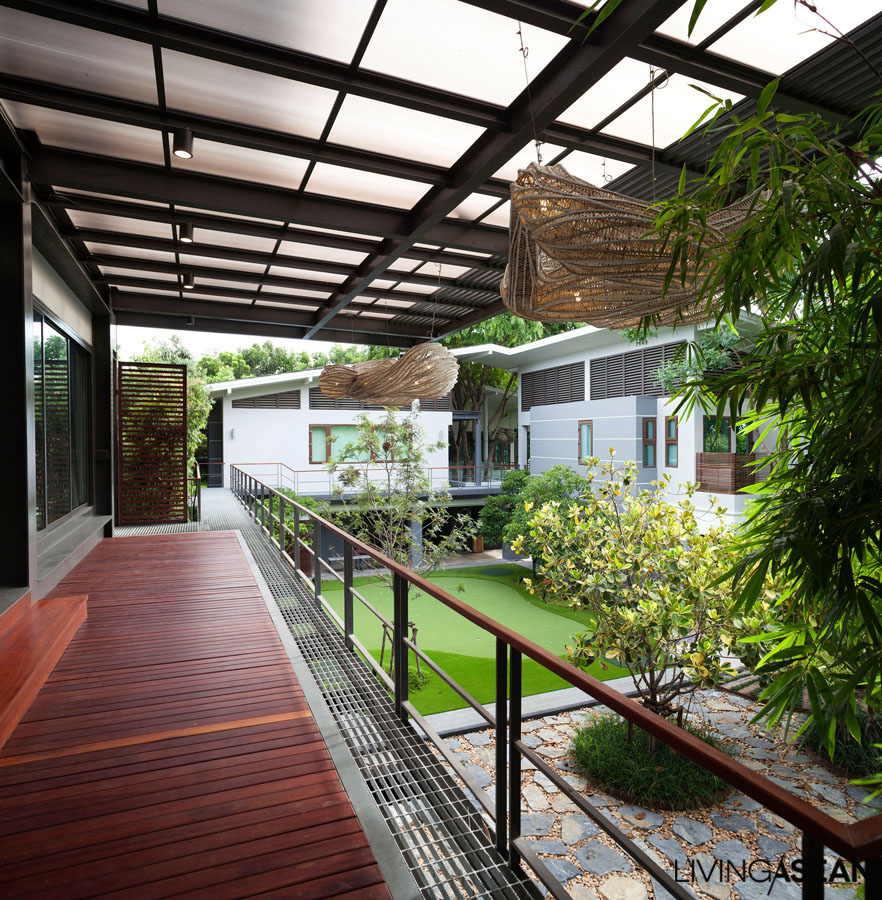
All these elements combine to give a unique contemporary look to this house of steel and wood. The interior décor is simple. The second floor features an “open plan” separation of usable space: walls open up, connecting the kitchen to a large dining nook and from there into the living room area.
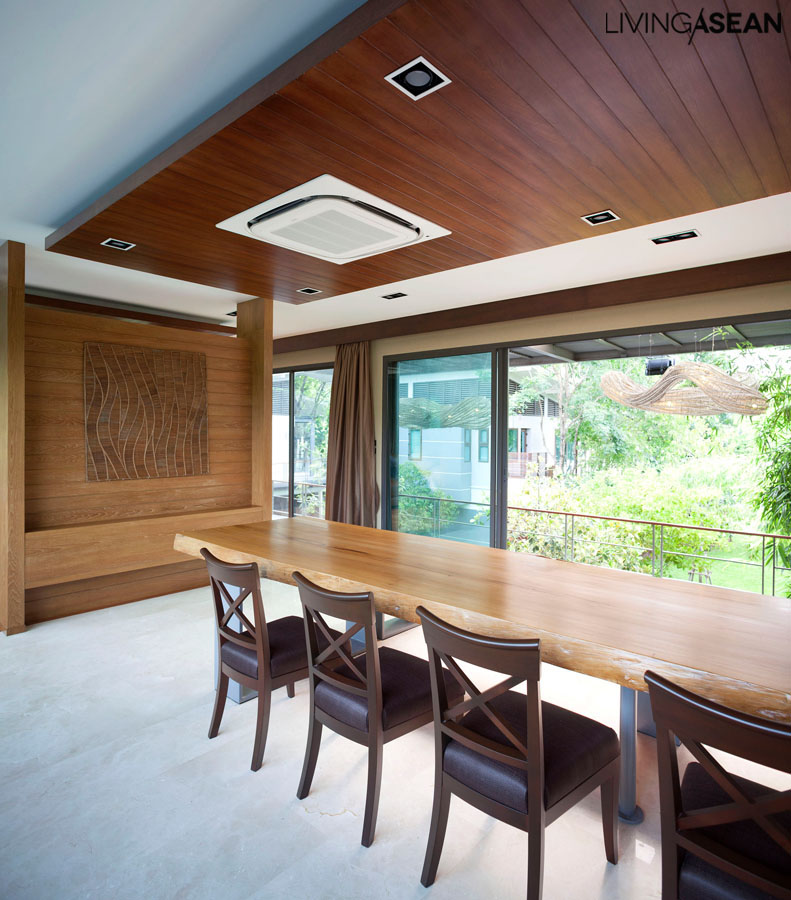
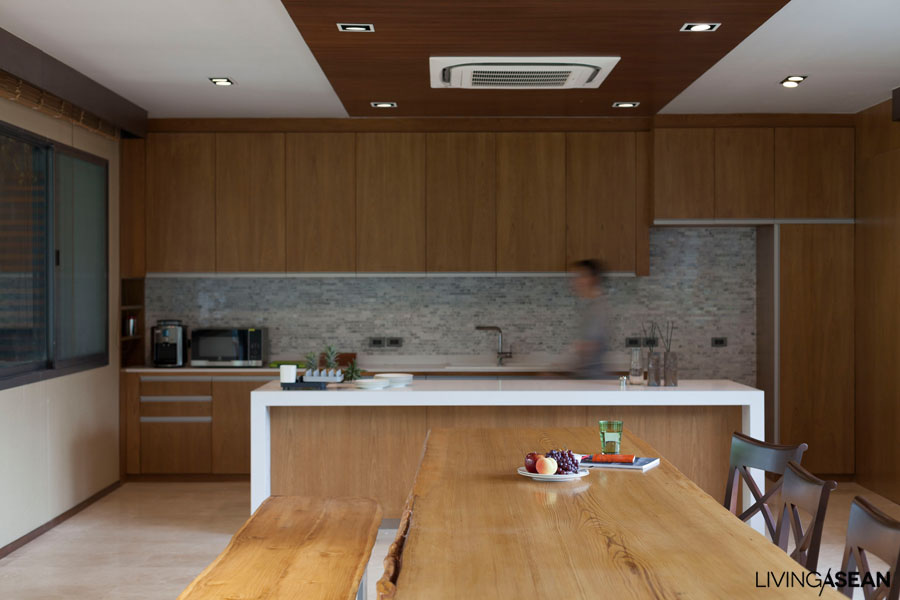
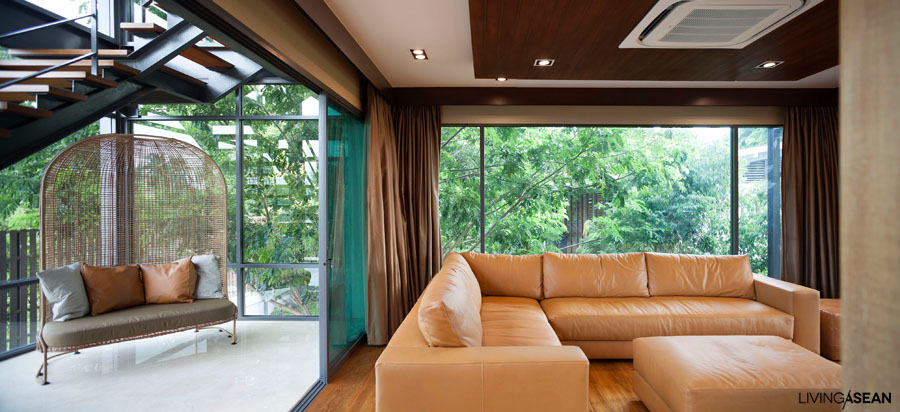
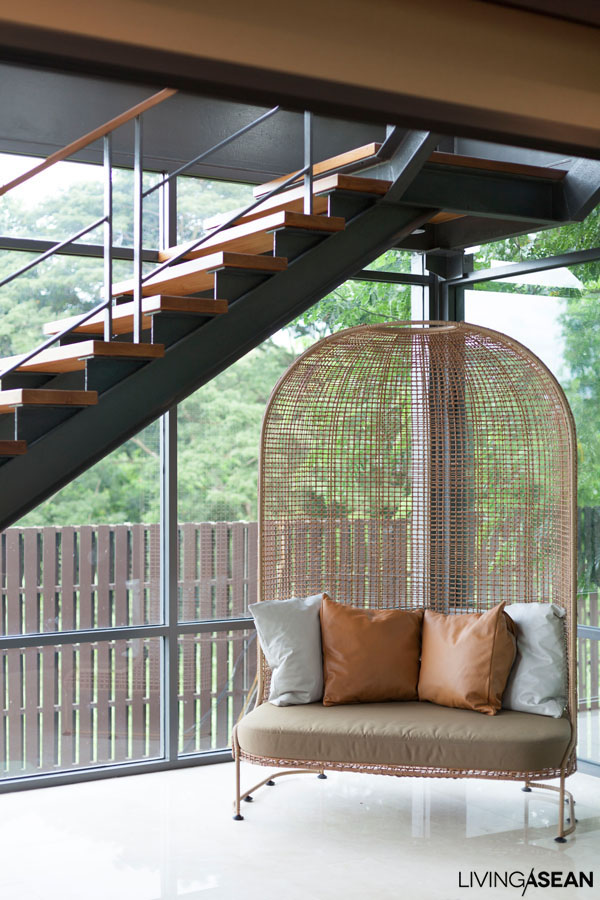
Step up onto the third floor, and surprise! The décor completely changes and it’s as if you’ve suddenly dropped into a Japanese home, where the style of mats, windows, and doors all tell you why the owner named the house “Sala Zen.”
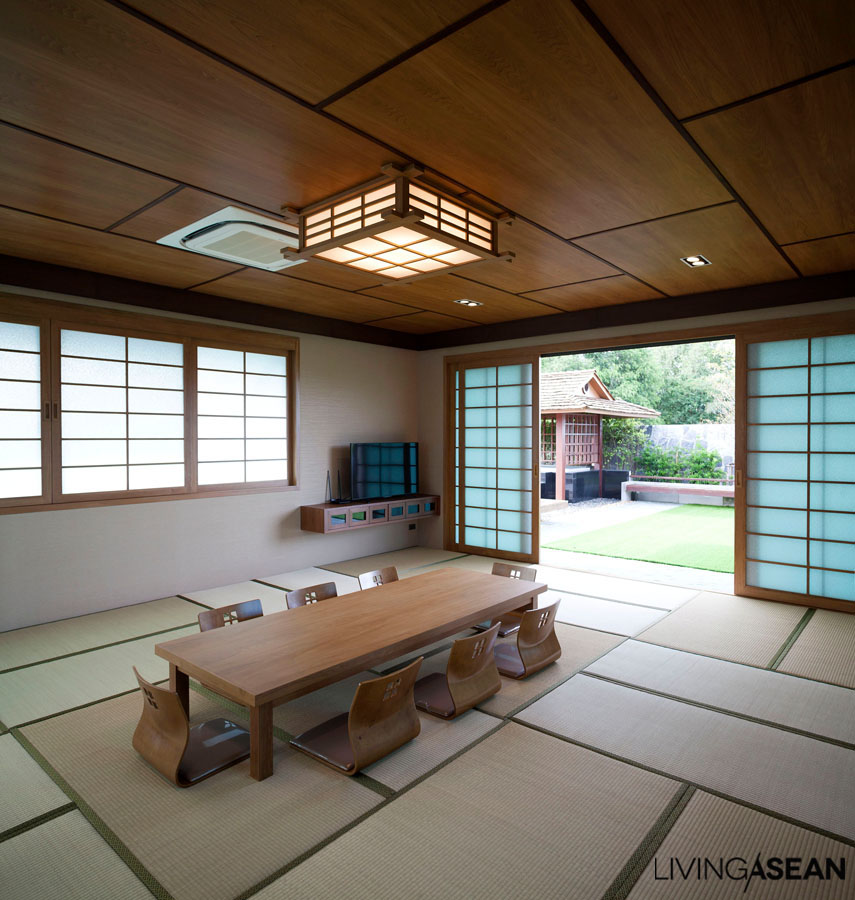
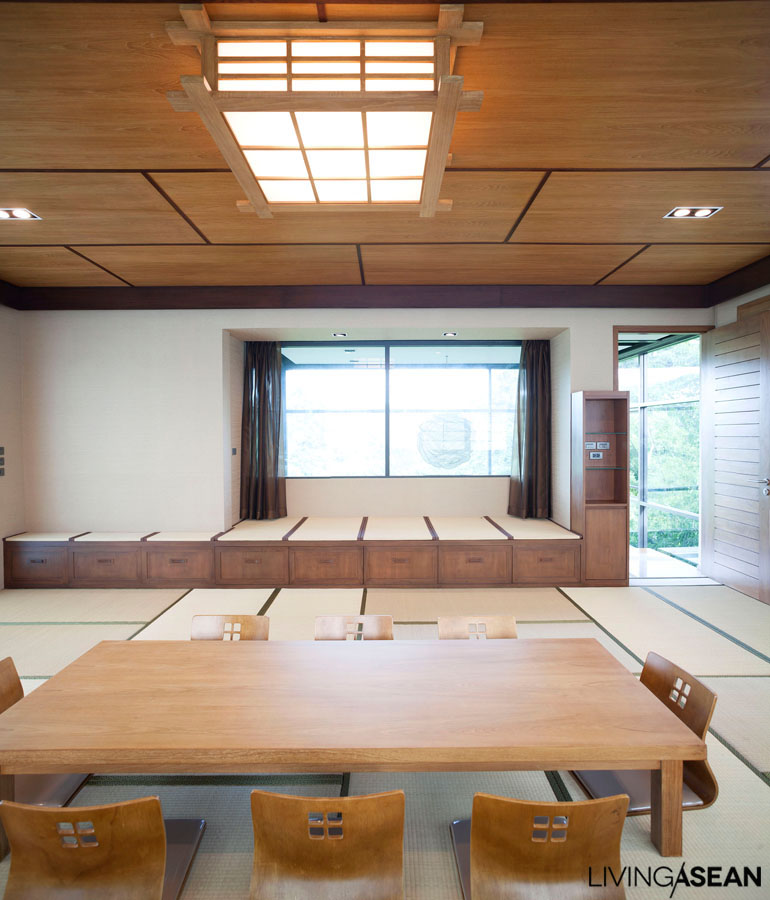
In this room is a built-in cabinet where bedding is stored so that guests can easily come spend the night. Outside is a roof deck garden highlighted by an Onsen hot tub in an outdoor private spot that can’t be seen from the garden below.
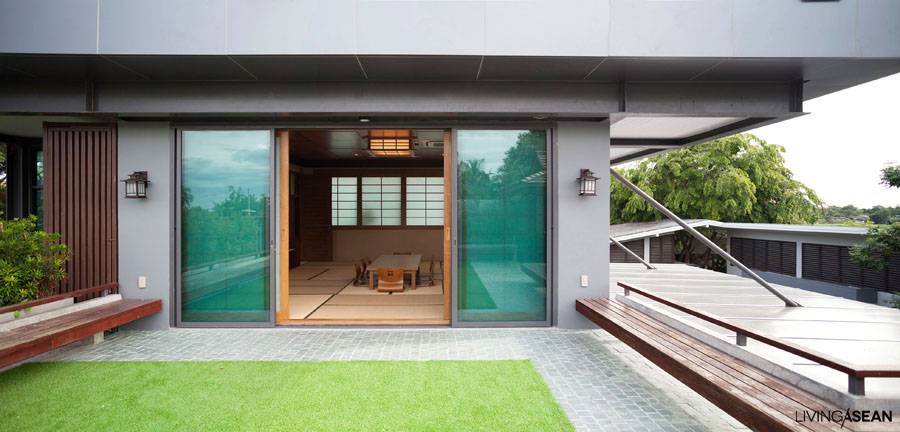
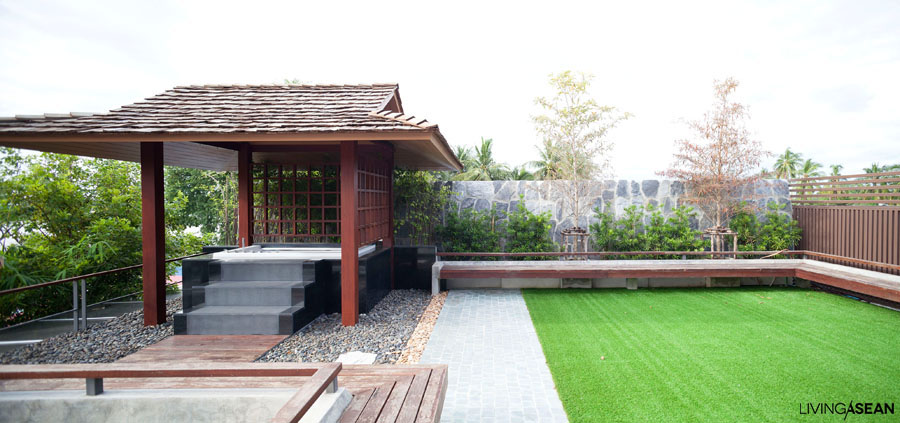
The house is composed of many elements, but they all blend to make it a true home for Thai residents.
Taken as a whole, the steel-framed waterfront house is warm and familial. It fits perfectly into its context and offers the experience of comfortable living with natural light, cool breezes and great views all around. It’s situated in Ko Rian Sub-district, Ayutthaya Province.
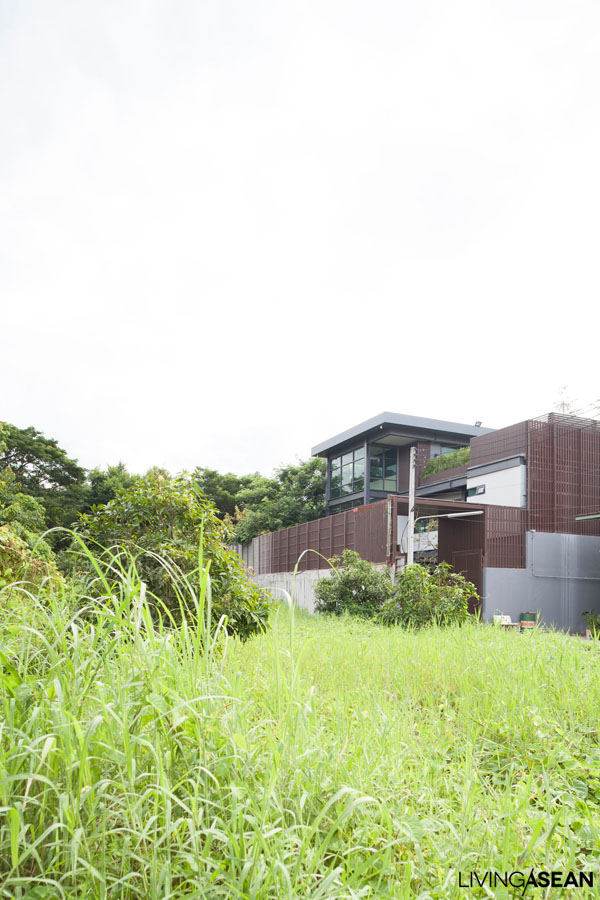
Architect: Volume Matrix Studio (www.facebook.com/volumematrixstudio)
Visit Thai original content…
You may also like…
 A Modern Home That is Quintessentially Thai
A Modern Home That is Quintessentially Thai
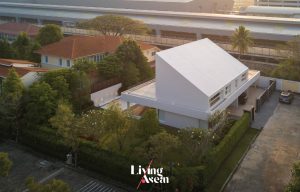 RUPU HOUSE: White Geometric Design Bespeaks a Close Family Bond and Privacy at Home
RUPU HOUSE: White Geometric Design Bespeaks a Close Family Bond and Privacy at Home

