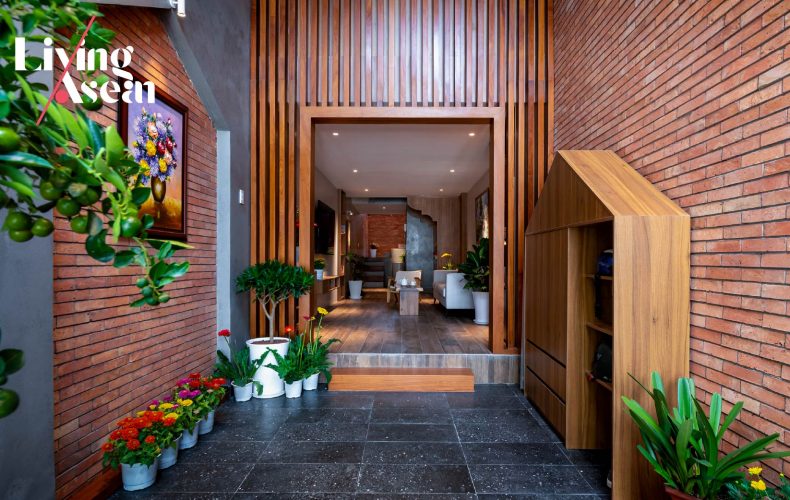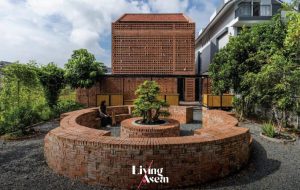/ Ho Chi Minh City, Vietnam /
/ Story: Kangsadan K. / English version: Bob Pitakwong /
/ Photographs: Lonton Studio /
Who would have thought a modest house could transform into a warm and welcoming home amid the hustle and bustle of downtown Ho Chi Minh City? Well, it’s possible. This five-story narrow lot house has plenty of room for a couple with two children to live comfortably. It even has a sitting room that echoes the timeless tradition of tea and coffee drinking, a relaxed atmosphere that keeps conversations going. Well-thought-out design gives it a streamlined and simple look, while the interconnected interior speaks volumes for a strong family bond. The house is the brainchild of Story Architecture, a homegrown architectural practice in Vietnam.

Built on a plot of land that’s unusually long in relation to its width (3.5 x 17 meters to be exact), the tall and skinny house offers 59.5 square meters of usable space. For privacy, there are three bedrooms plus communal spaces that form the heart of family life. They include a modern kitchen with dining room nearby, as well as a living room, an ancestral altar, and a swimming pool on the rooftop deck.
For added convenience, there is an elevator that provides access to all the rooms on five levels. Taking everything into account, the design team did an amazing job at integrating all the useful features in one small space.
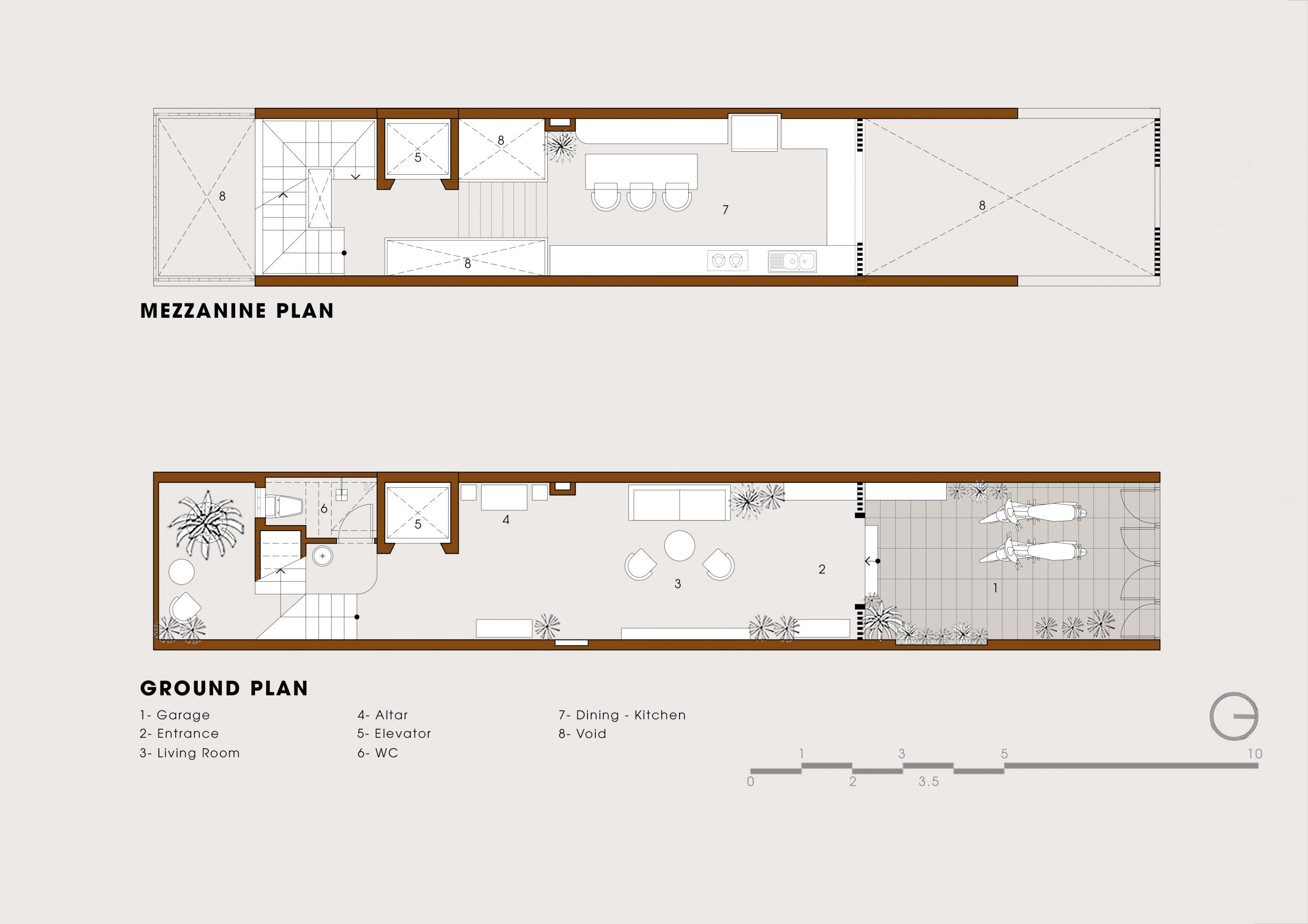
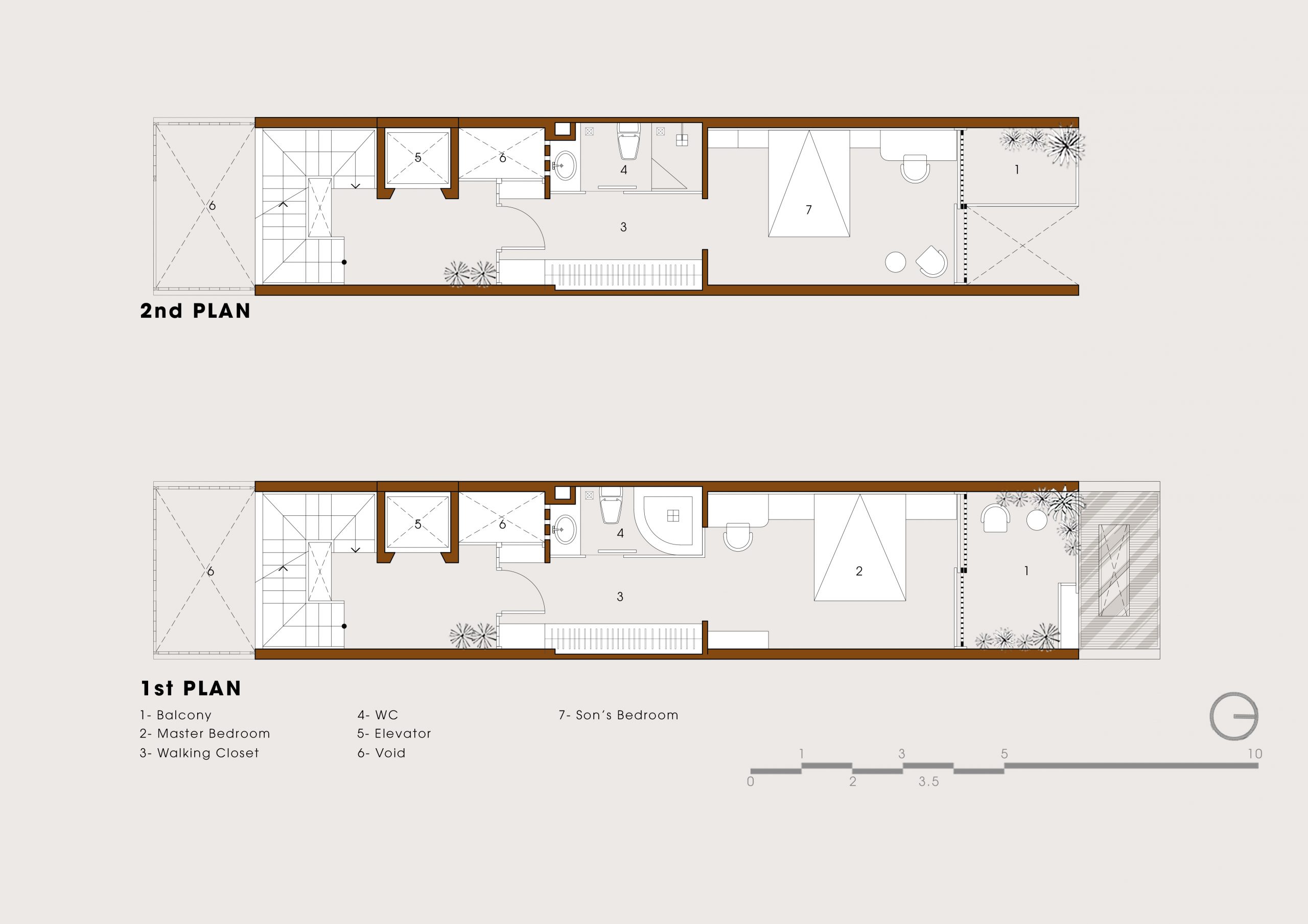
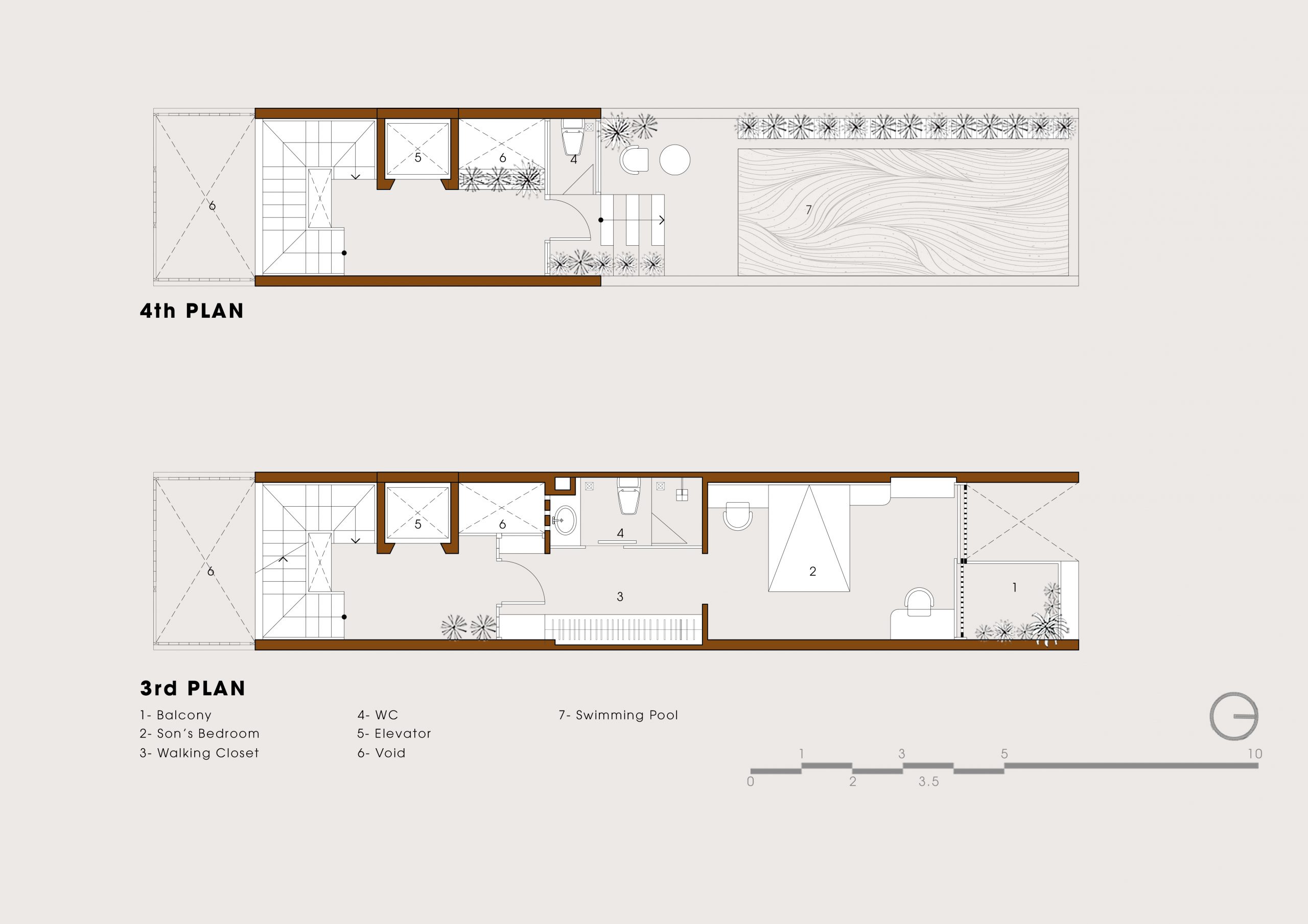
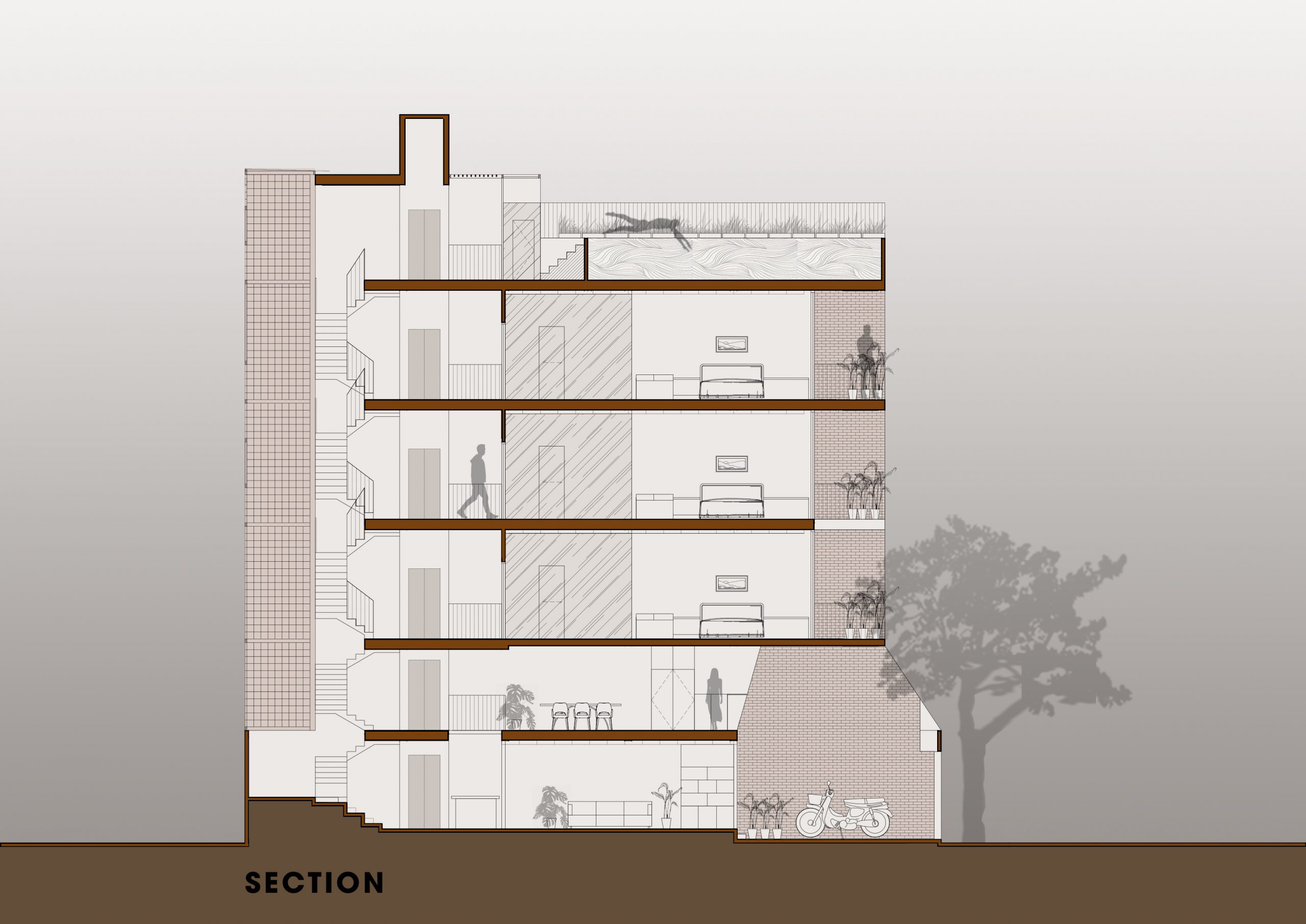
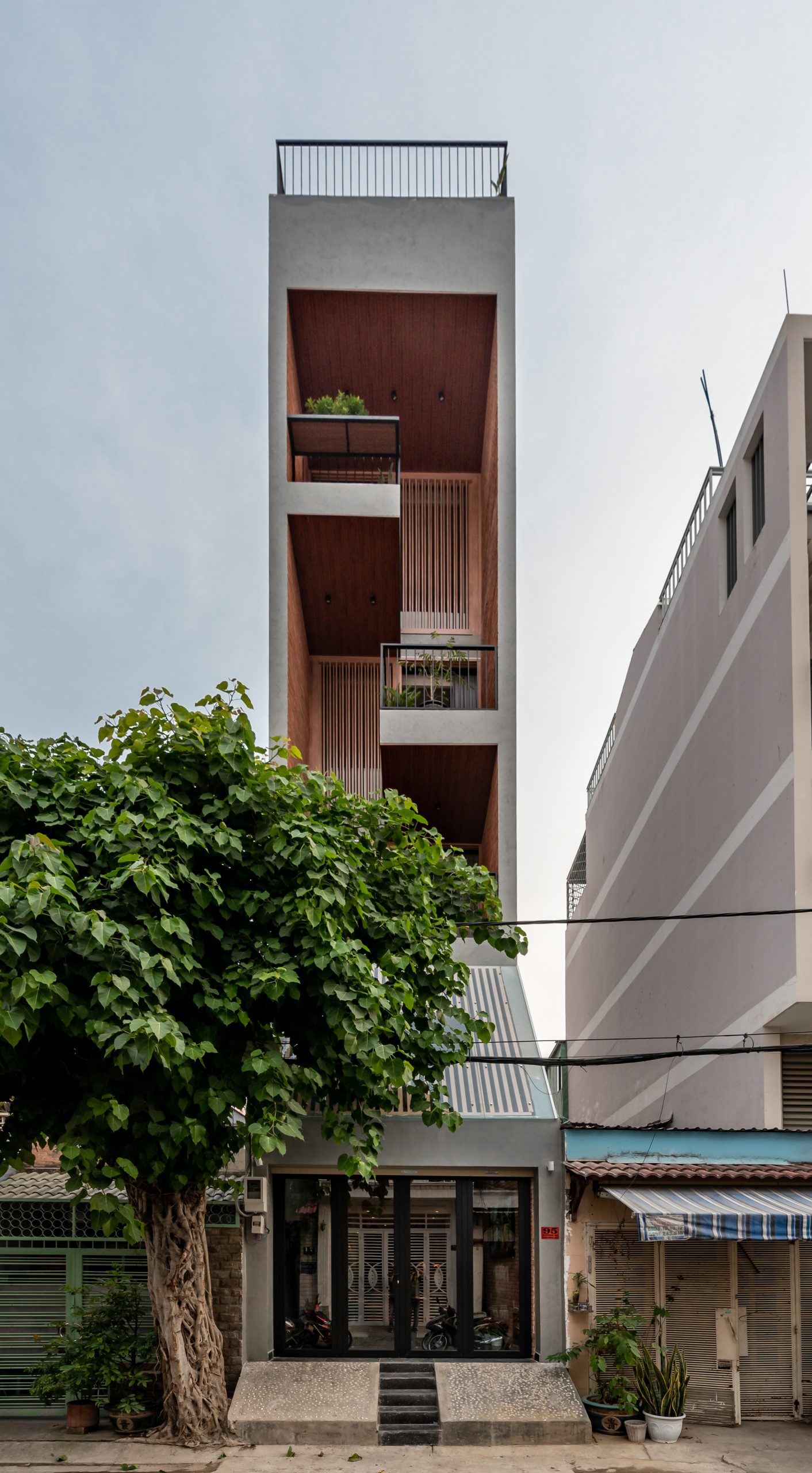
The design concept centers around creating a more connected living space, one that’s well-lit and well-ventilated considering the warm and humid climate prevailing in the region. And that applies to all five levels, as well as the stairwell and the vertical shaft for the passage of an elevator located at the far end of the building.
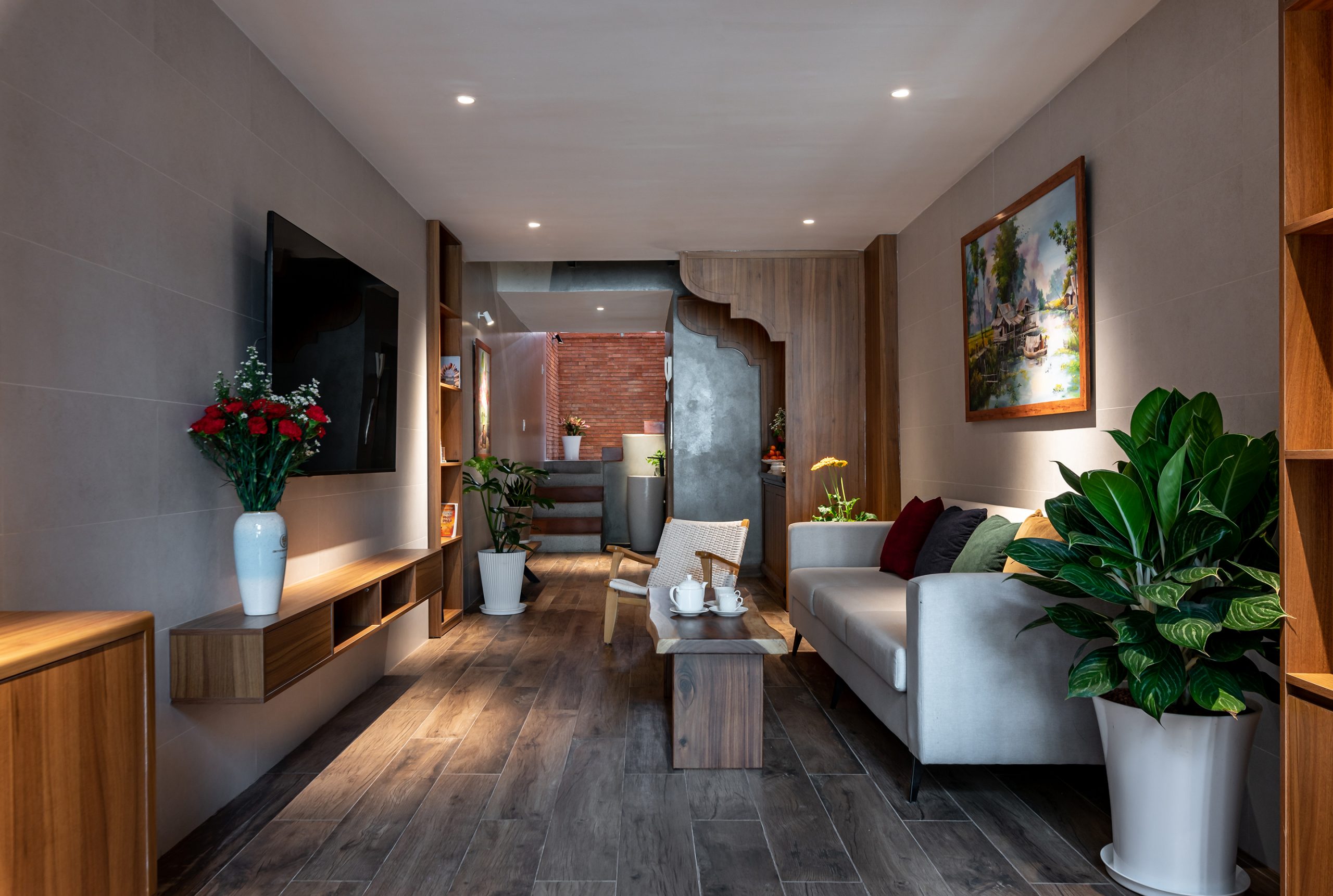
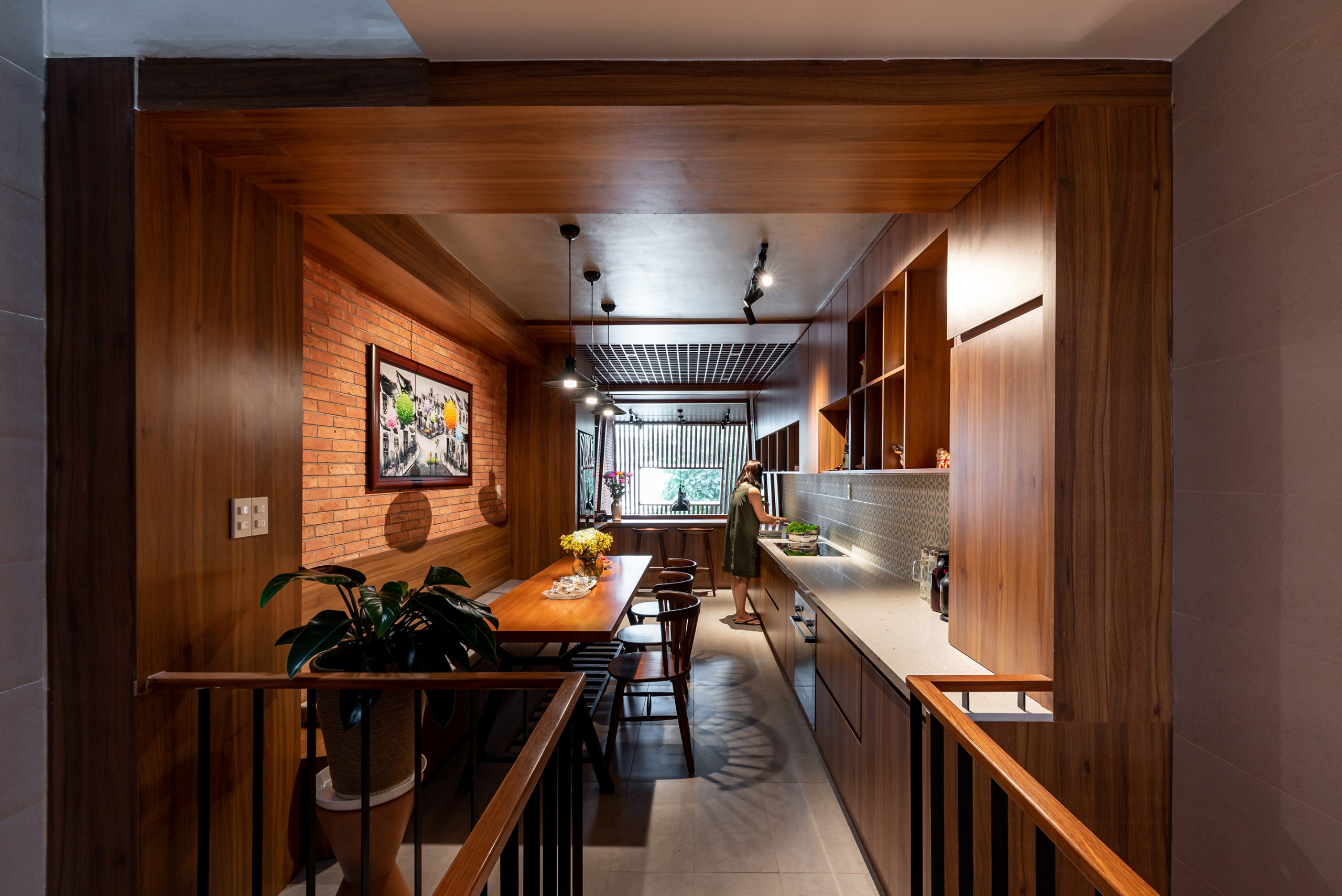
By the looks of things, there are two features that stand out from the rest. First, the front of the house contains living spaces for the family plus a dining room and a kitchen located on the mezzanine. Then, the swimming pool on the rooftop deck conveys a great deal about genius ideas aimed at overcoming the problem of limited space in the city.
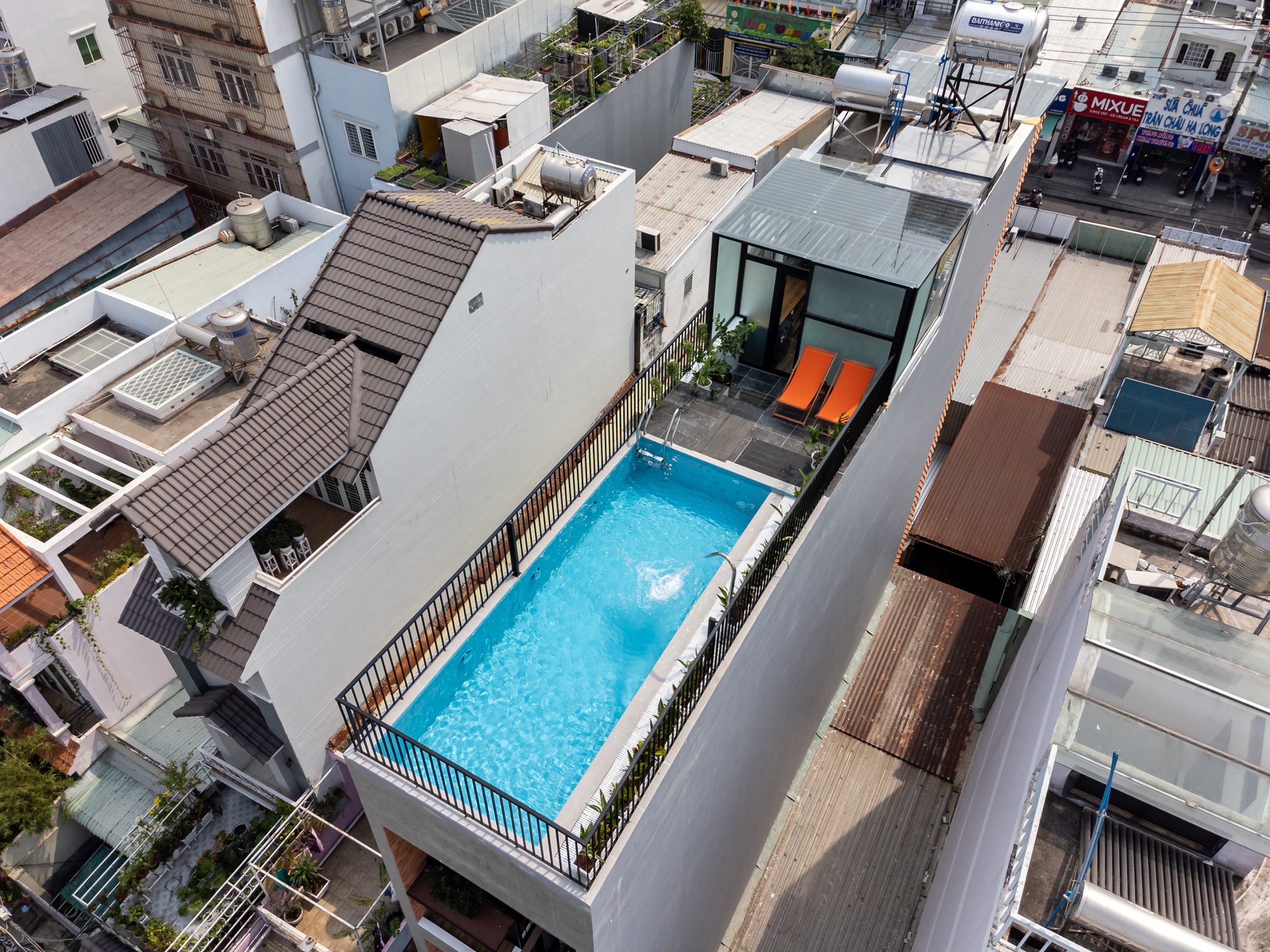
That’s not all. To make a home feel more comfortable, choosing the right building material for the job is equally important. In this particular case, the rear walls built of breeze blocks provide ventilation, decoration and privacy. Plus, they protect the interior from rain and bad weather. Where appropriate, glass windows are put in place to maximize light streaming into the rear of the house. Other features that contribute significantly to the overall appearance are the balconies staggered throughout the front façade in rich warm tones of brown, an amazing design that makes the house unique in its own special way.
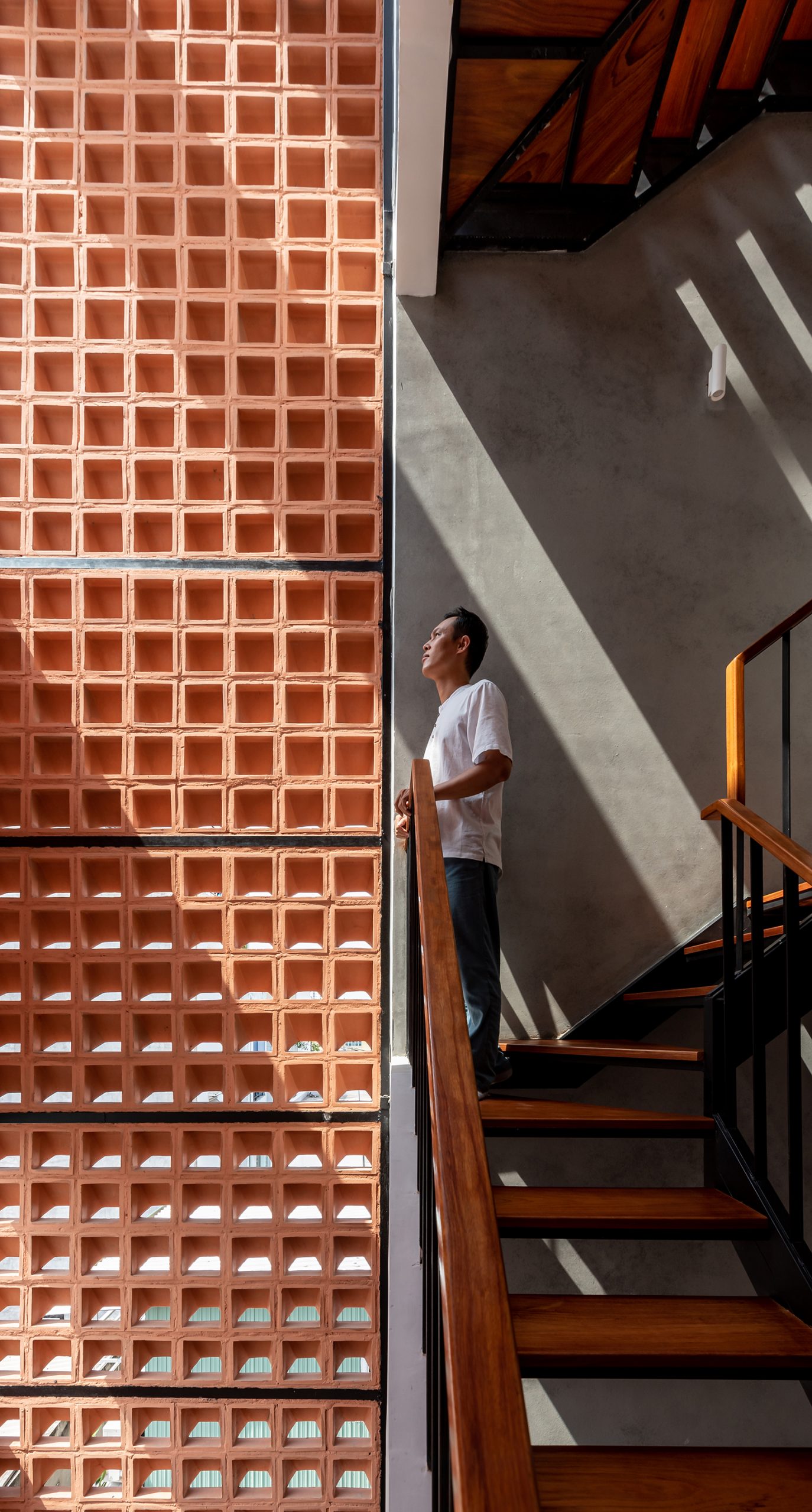
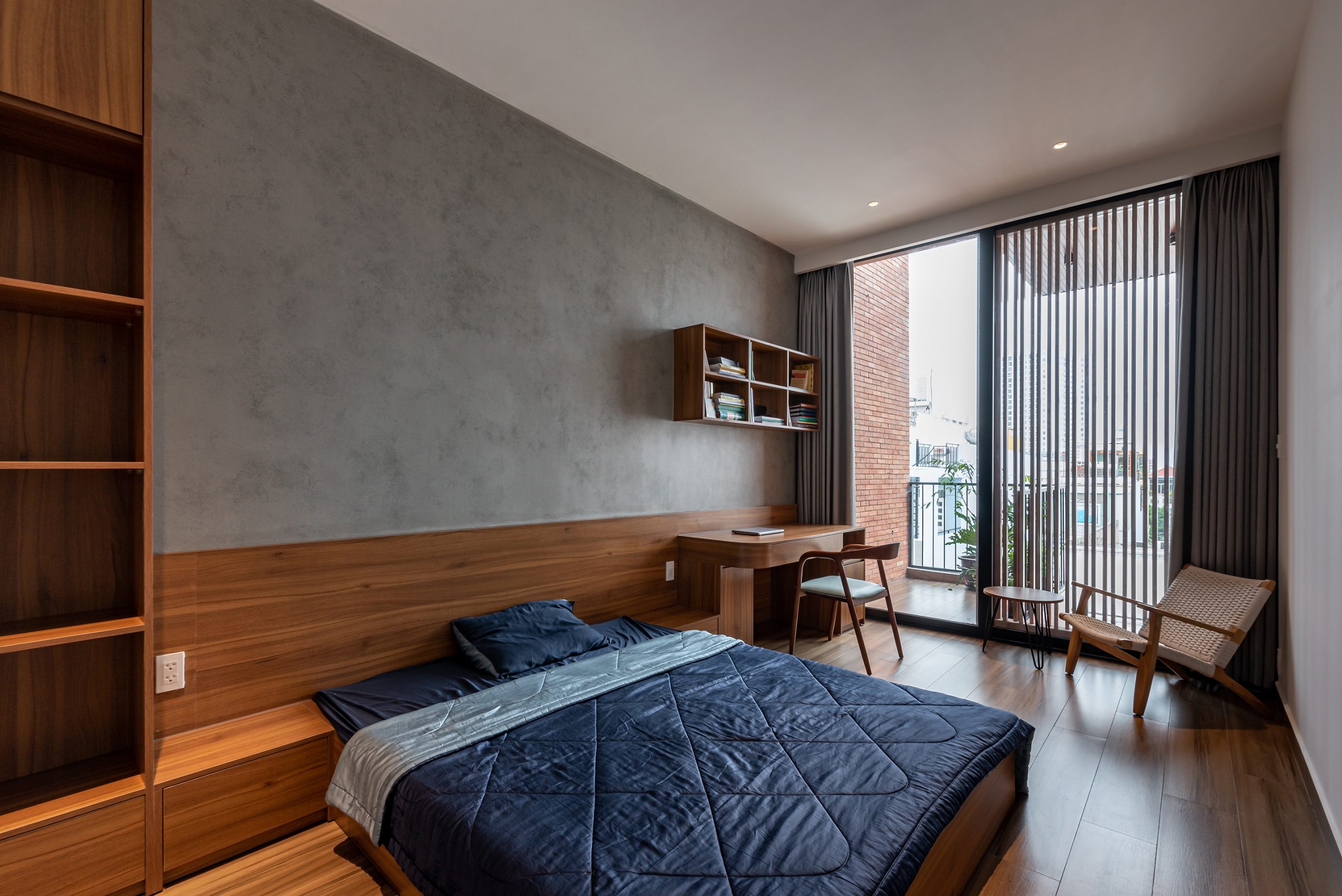

All things considered, it’s a task that makes great demands on the team of architects who designed it. Not only is it about overcoming the problem of limited space, but it’s also about building a place that’s comfortable to live in, a well-detailed design with plenty of room to grow a family and promote positive communication. And this warm and inviting, five-story home is created to do exactly that.
Architects: Story Architecture
You may also like…
Nha Be House: A Brick Home Infused with Memories of the Good Old Days
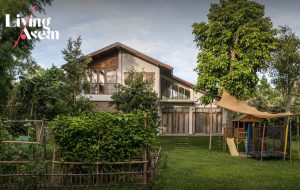 Two Homes Built of Local Materials as a Way to Foster Family Bonds
Two Homes Built of Local Materials as a Way to Foster Family Bonds

