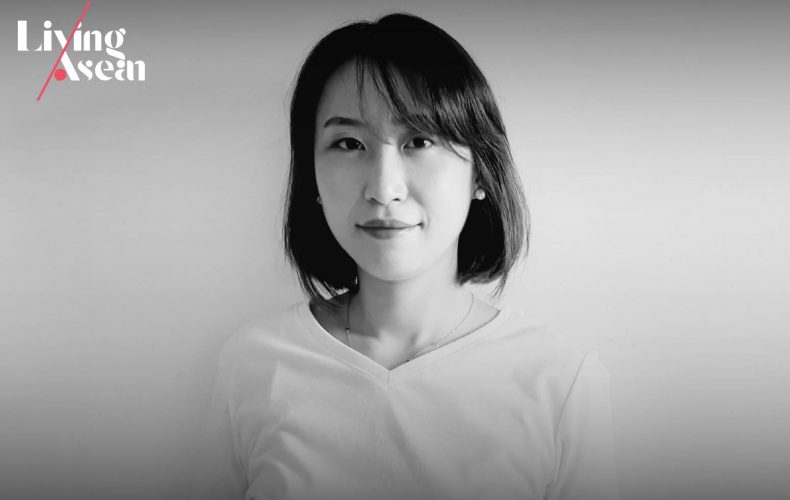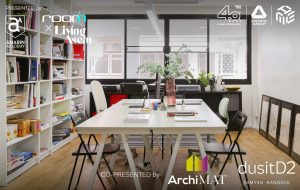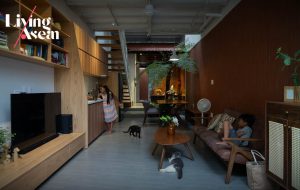/ Bangkok, Thailand /
/ Story: Kangsadan K. / English version: Bob Pitakwong /
/ Photographs: Courtesy of DRFJ – Design & Research by Fusinpaiboon & Jang /
The commercial row house, aka the shophouse that’s also used as the owner’s residence, is an architectural style akin to the way of life in Southeast Asia. It’s a small component of the larger, more complex urban landscape, a home-cum-business space more important than anyone could have ever imagined. Living ASEAN had the opportunity of interviewing Dr. Hyunju Jang, of the Faculty of Architecture at Chulalongkorn University and cofounder of the design studio DRFJ (Design & Research by Fusinpaiboon & Jang). Asst. Prof. Chomchon Fusinpaiboon, Ph.D, also of Chulalonkorn University, is the joint founder. We discussed the shophouse from historical perspectives, in the meantime examining its subsequent evolution, building performance and factors that contribute to improved quality of life in the city.
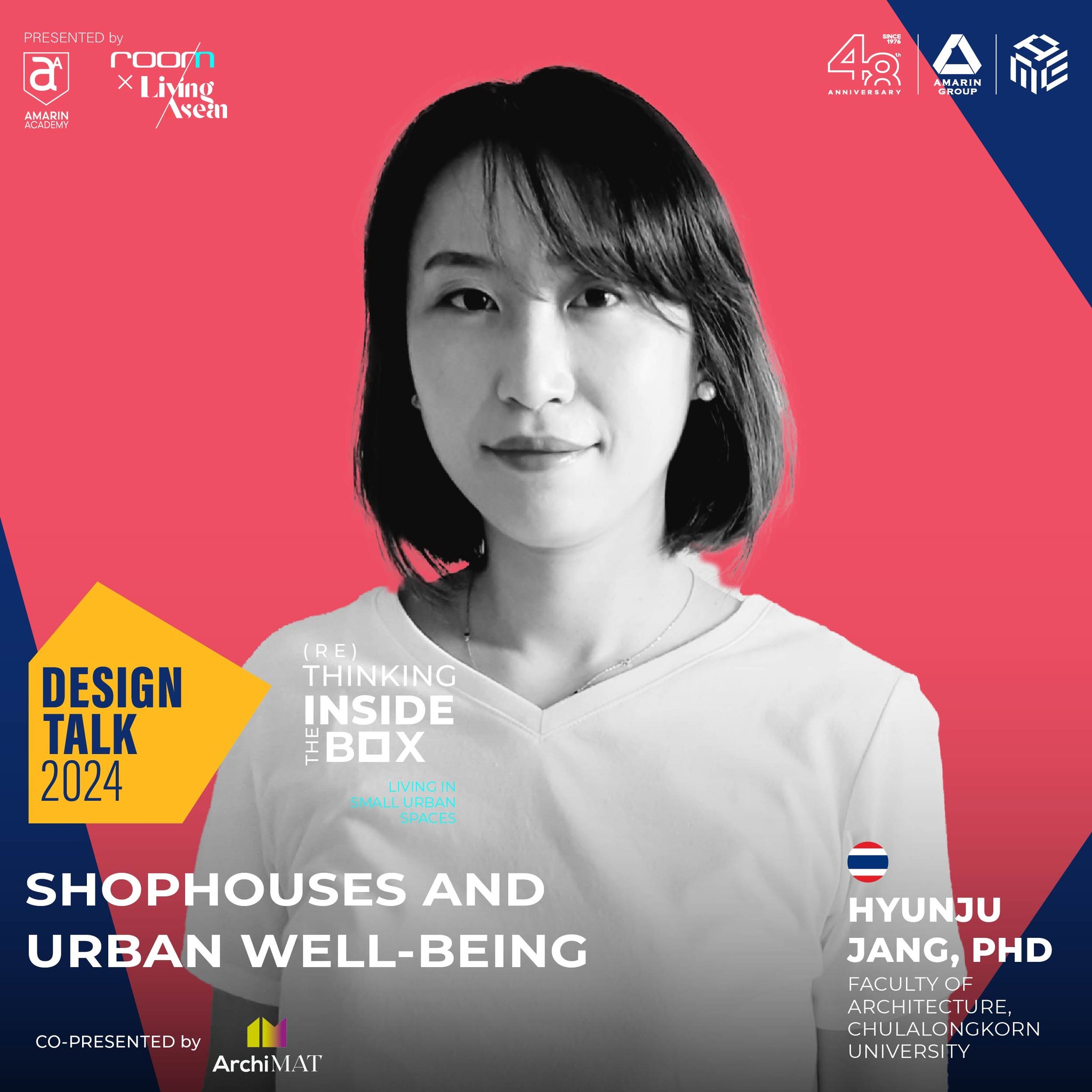
The design duo is best known for their project codenamed “Shophouse2Go! Prototypes”, a collection of row house improvement ideas that members of the general public can follow as a model. Dr. Hyunju shared her thoughts and suggestions about a possible of course of action in dealing with the problem of limited space and site constraints. Ultimately, it’s about creating quality living spaces and improvements in the well-being of city dwellers. Here’s what she said.
We recently had the opportunity of interviewing Dr. Hyunju in the lead-up to the Design Talk titled (Re)Thinking inside the Box, Vol. 1 Living in Small Urban Spaces. Conducted in English, the discussion was scheduled for Sunday August 4, 2024. It was a part of the Baan Lae Suan Fair Midyear 2024 at BITEC Bang Na, Bangkok. In essence, it’s about raising public awareness about the problem of limited space in the city and the importance of well-thought-out design in overcoming site constraints, especially in the context of the type of climate most common in Southeast Asia. The following are some insights into her work experience.
Q: What inspired you to set up the design studio? What’s the goal of DRFJ?
A: Prof. Chomchon and I shared the knowledge that we have gained through work experience in architecture. But our technical expertise differed from each other. Prof. Chomchon was skilled in researching into the historical aspects and evolution of contemporary architecture, while I started out working with a green building consulting firm specialized in big development projects requiring large investments. We got to talking about the importance of architecture in people’s lives, which culminated in research into architectural styles closely related to the pattern of behavior of many city dwellers. We started exchanging information and, to make a long story short, we ended up creating the design studio DRFJ with one specific goal in mind: use our skills and knowledge in conjunction with other sciences to improve the quality of living spaces in ways that the general public can follow as a model. At the same time, we respect the historical values and culture prevailing in a particular area or neighborhood.
Q: How does the project or research conducted by DRFJ contribute to improving living conditions in the city?
A: Our office, from the start, has made the shophouse a focus of our attention. Prof. Chomchon published the findings of his research into the improvement of commercial row houses built during the 1960’s and 1970’s. For your reference, the work is officially called “Strategies for the renovation of old shophouses built during the 1960’s and 1970’s in Bangkok, Thailand, for mass adoption and application.” Since then it has been further developed as a model for home improvements that the general public can follow. Apart from that, we’re also working to provide alternative living space designs, making them right and appropriate for different types of the shophouse.
As part of our research, we put a variety of designs to the test, thereby evaluating the convenience and physical comfort that each one of them could provide for the occupants of a building. The thing is that many green building design requirements that I have dealt with are formulated for large buildings by international organizations lacking deep understanding of Thailand’s climates and cultural context. So we’re searching out the best ways to customize international requirements to better fit the small-scale and everyday kind of architecture in the context of Thailand. Our prototype was the result of this testing. It’s a catalogue of works of design intended for customers to pick based on an individual’s preferences. In a nutshell, it’s about making high quality design available at the price that’s right.
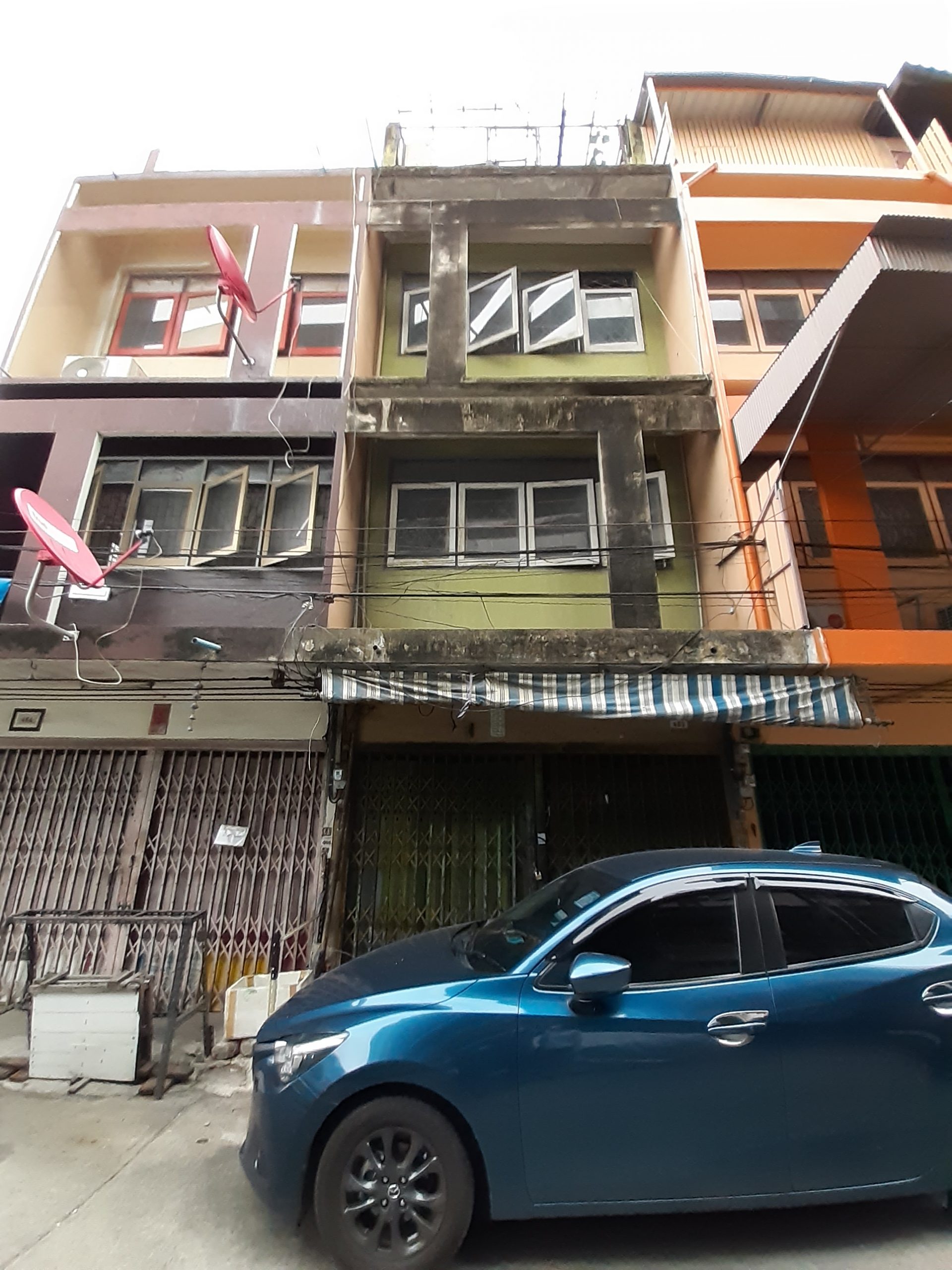
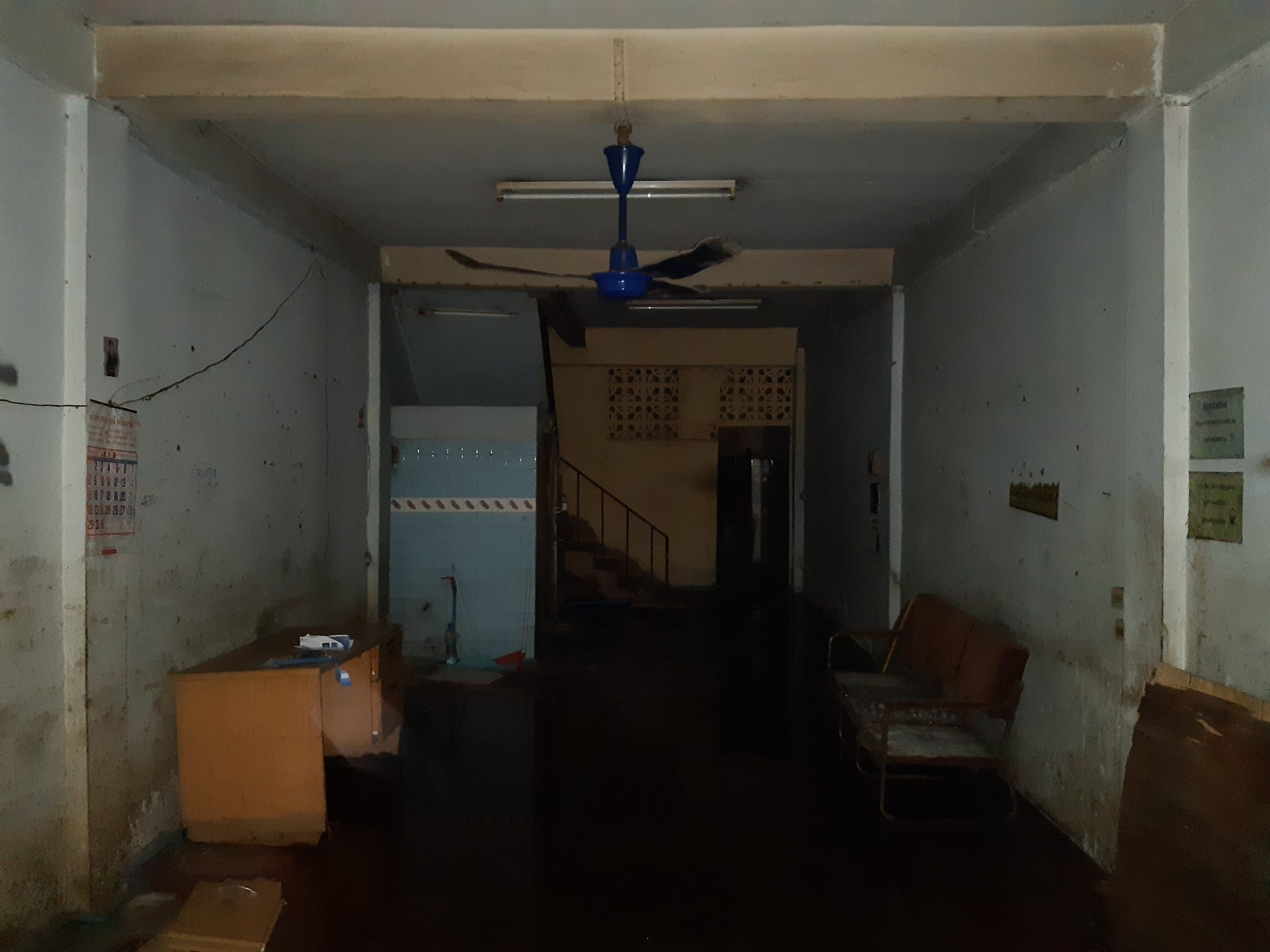
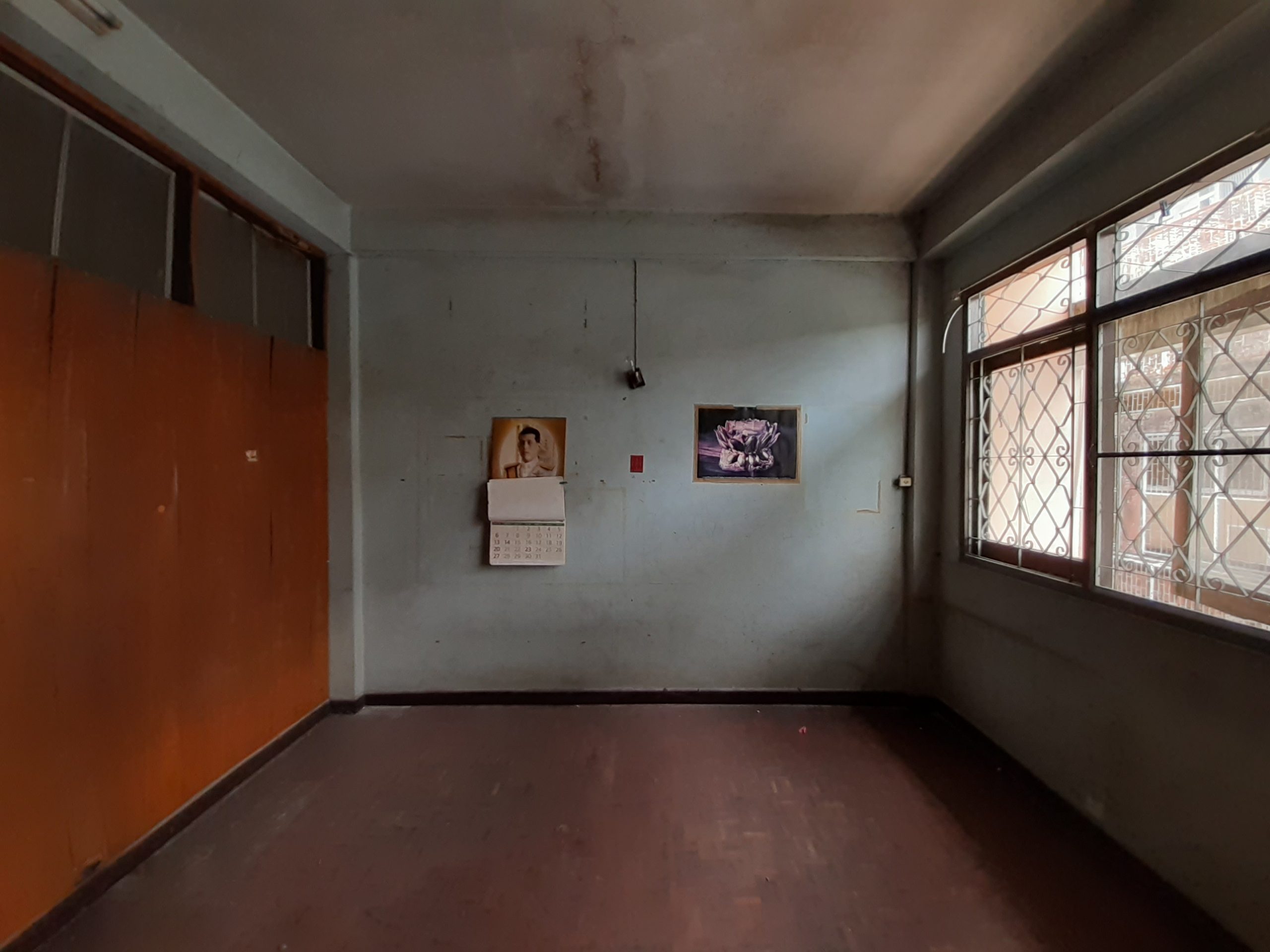
Q: In terms of different climates between Thailand and Korea, is there anything of particular interest to you?
A: What I felt the most difficult when I started working in Thailand was that there were no room heaters. Most offices and commercial buildings focused on ways to keep cool in hot weather and reduce the cost of air conditioning at the same time. In Korea, it’s the opposite. Because it was cold there, all the design decisions were made to keep warm and, at the same time, reduce the cost of operating room heaters. For me personally, a design strategy is considered effective if it’s capable of reducing heat gain in the interior, thereby keeping the room cool and comfortable.
Speaking of which, the crux of the matter lies in creating energy efficient design, one that keeps a balance between power consumption and the amounts of daylight streaming into the room. Daylight conditions are of the utmost importance. As for me, I would seek the advice of a consulting engineer in a bid to turn a challenge into a solution.
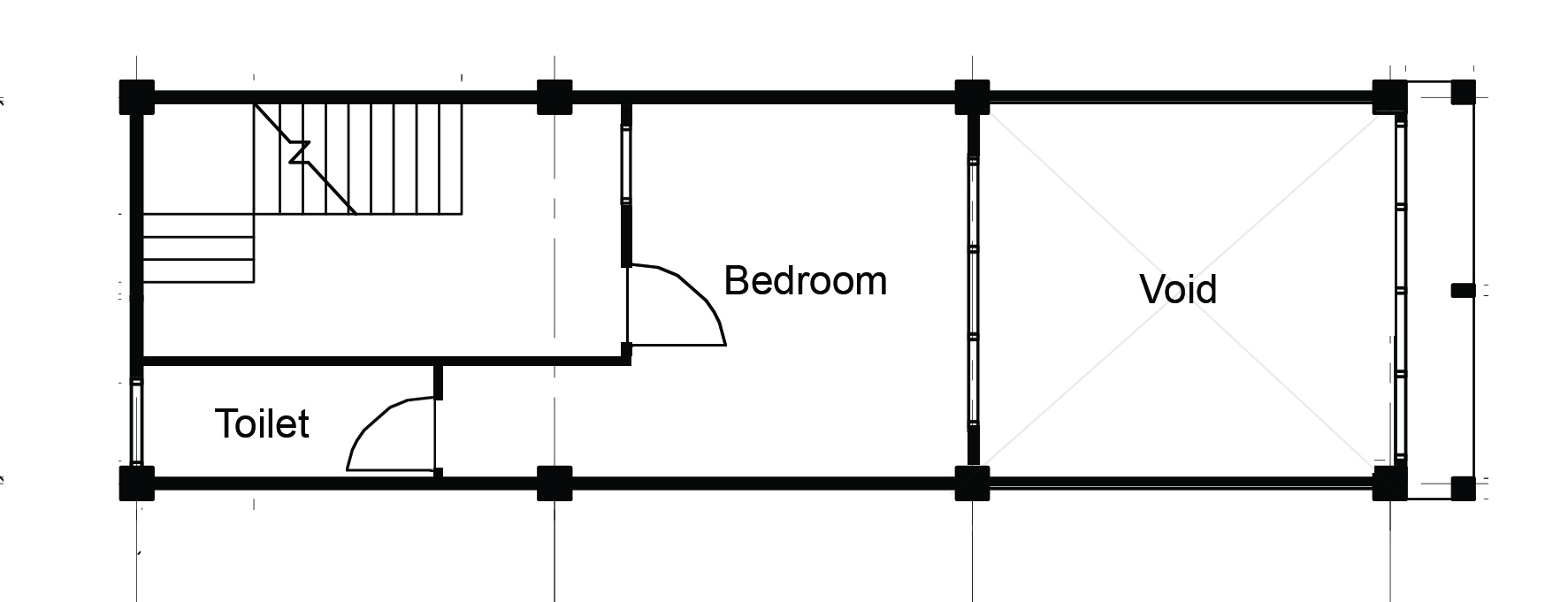
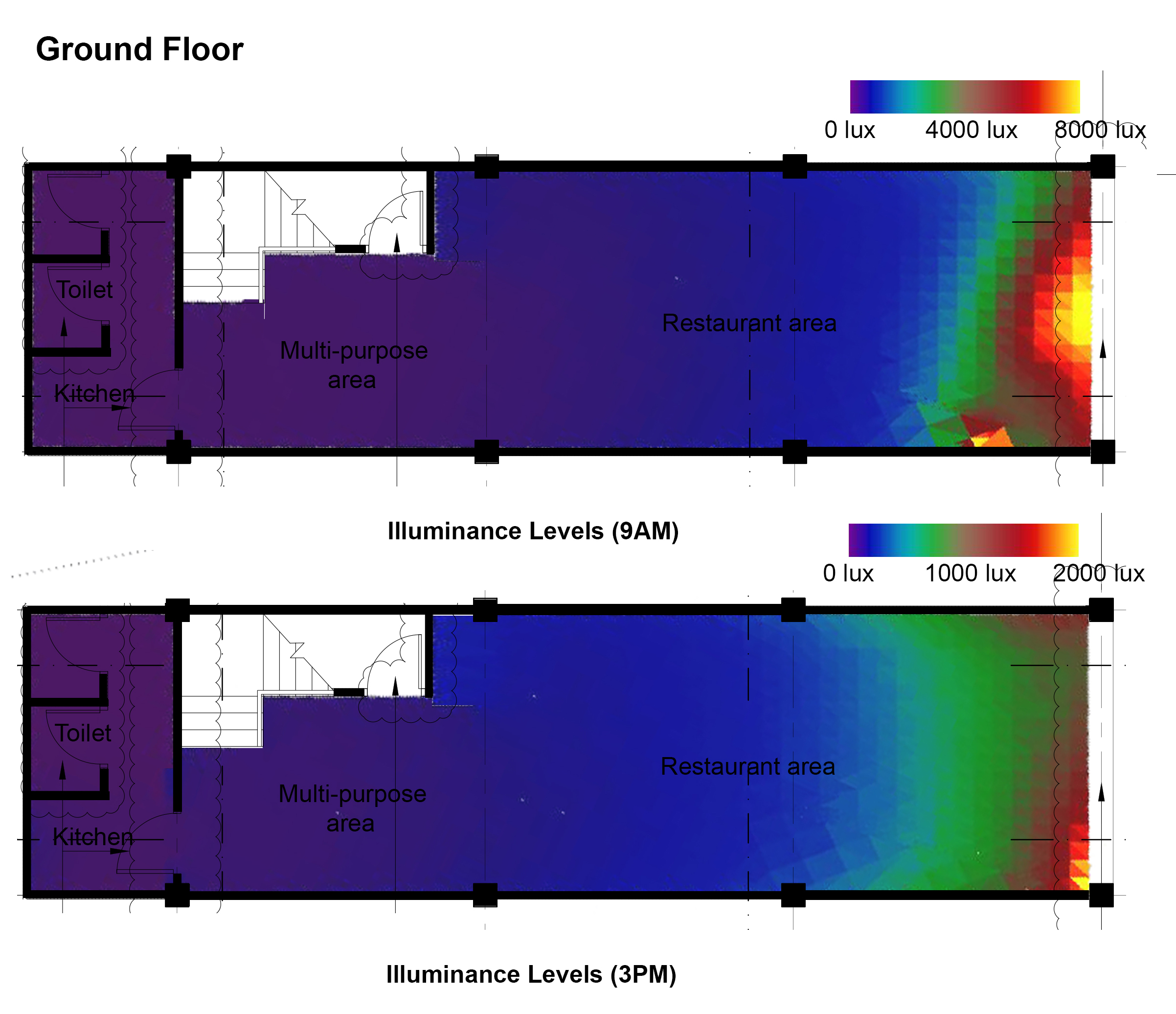
Q: For the most part, what are the things that most DRFJ clients want?
A: The Shophouse2Go! Prototypes project had its beginnings in a row house in which we live no So we wore multiple hats as clients, developers, and architects handling varied roles and responsibilites. But it’s a case study because what we want to develop is a platform catalogue that provides various options for customers. Meanwhile, some of our clients who already own a shophouse or a townhouse can expect to have a better environment because there are so many good choices. We think the quality of being different and diverse is very important. In other words, the clients are not interested in just expanding living spaces in their row houses. They are also interested in the things that improve the quality of life, such as green spaces and communal room shared by all family members. As things stand, we know what the clients want for their homes. And that’s what gives us the inspiration going forward.
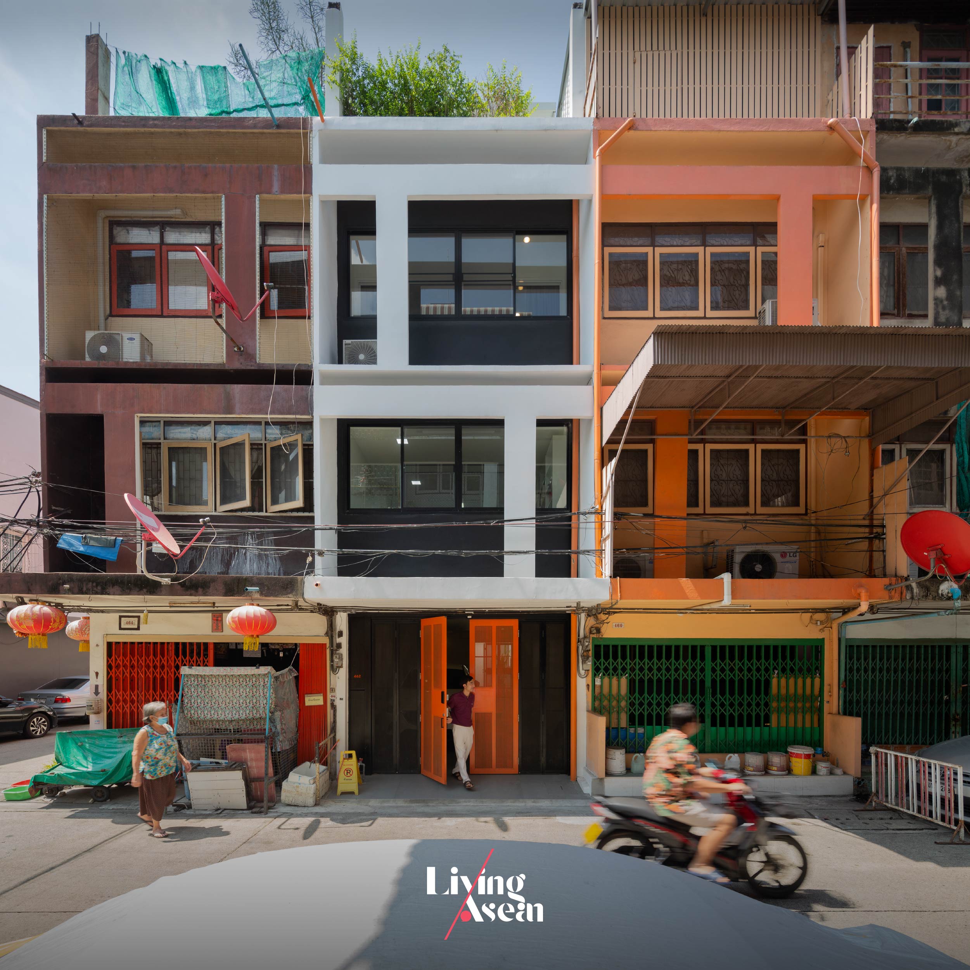
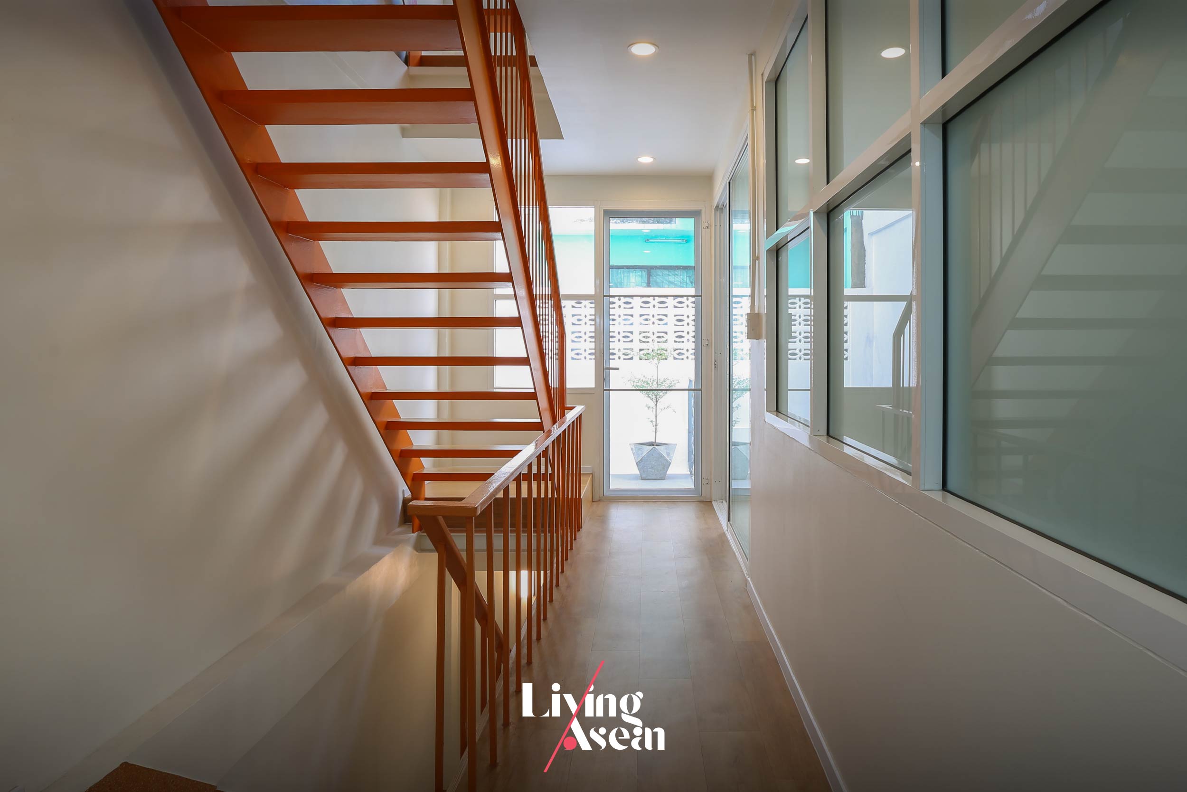
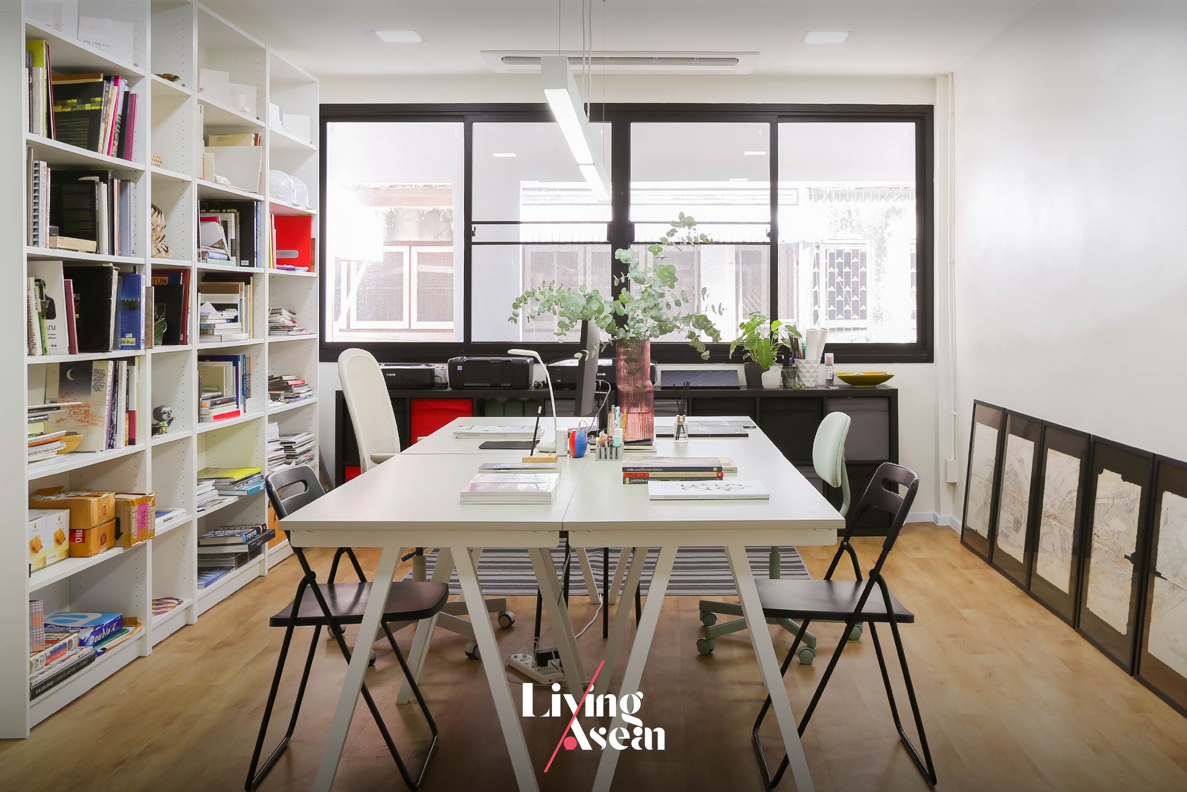
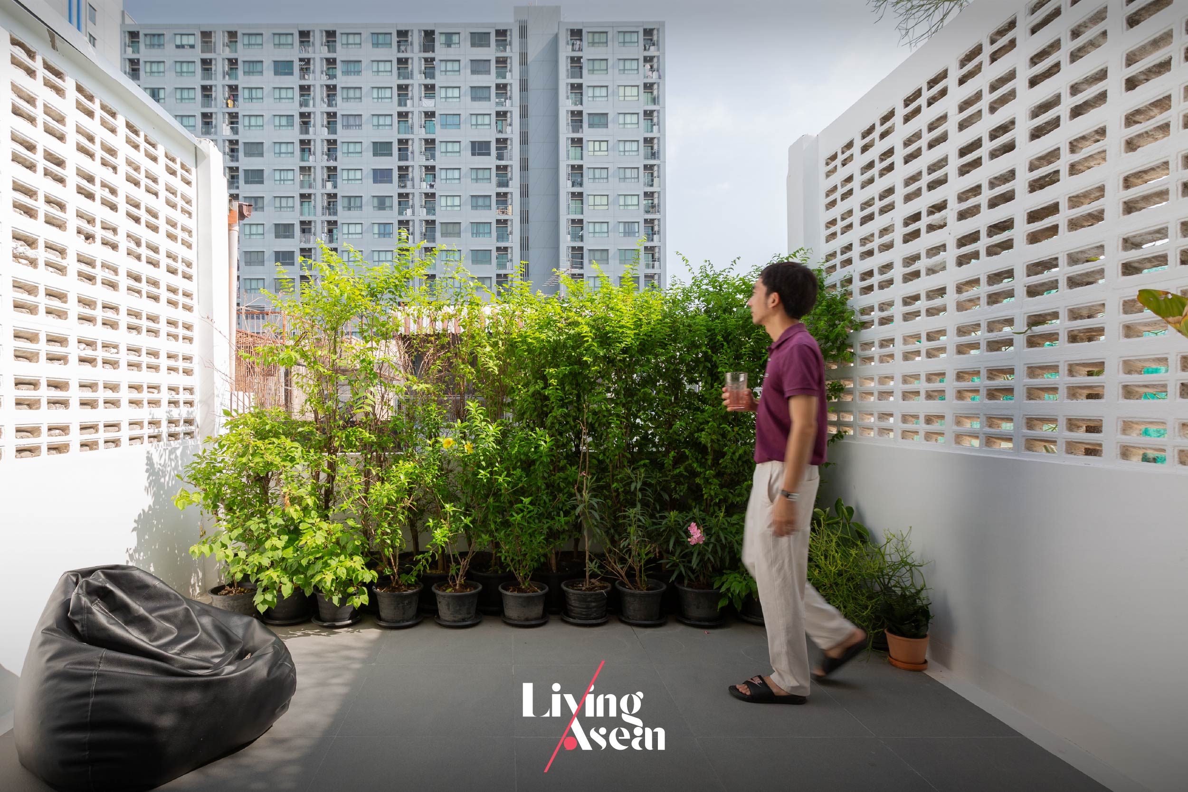
Q: In your opinion, what are the often-overlooked aspects of urban living that you consider important?
A: I believe that a balance between the various aspects of urban living is something that most people either don’t realize or fail to take notice of. There is no denying that life in the city as a whole is far more complex than that spent in any single building. What we need to do is strike the right balance the two worlds notwithstanding the problem of limited space or site constraints. It’s about finding ways to achieve the best result. Stay focused on raising the quality of life in the city. There is more to a home than just a place of residence.
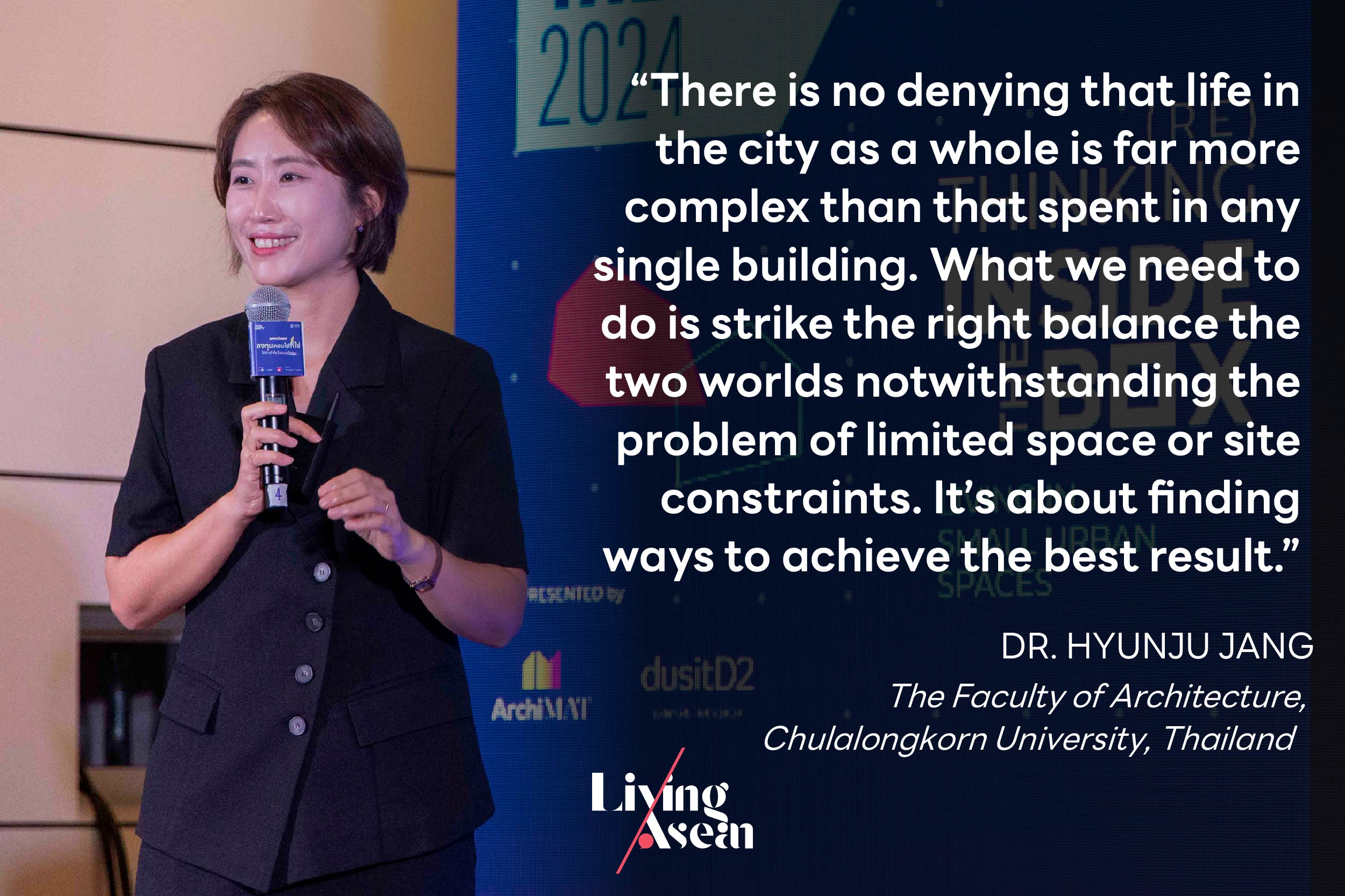
(Re)Thinking inside the Box is a series of discussion events focusing on the issues abovementioned. It’s all a matter of perspective about what can be done to address the problem of limited living space in the city. It’s a forum for people to explore new possibilities and look at the problem from within, thereby turning a challenge into a solution. Hence, the title is (Re)Thinking inside the Box, as an alternative to outside-the-box thinking.
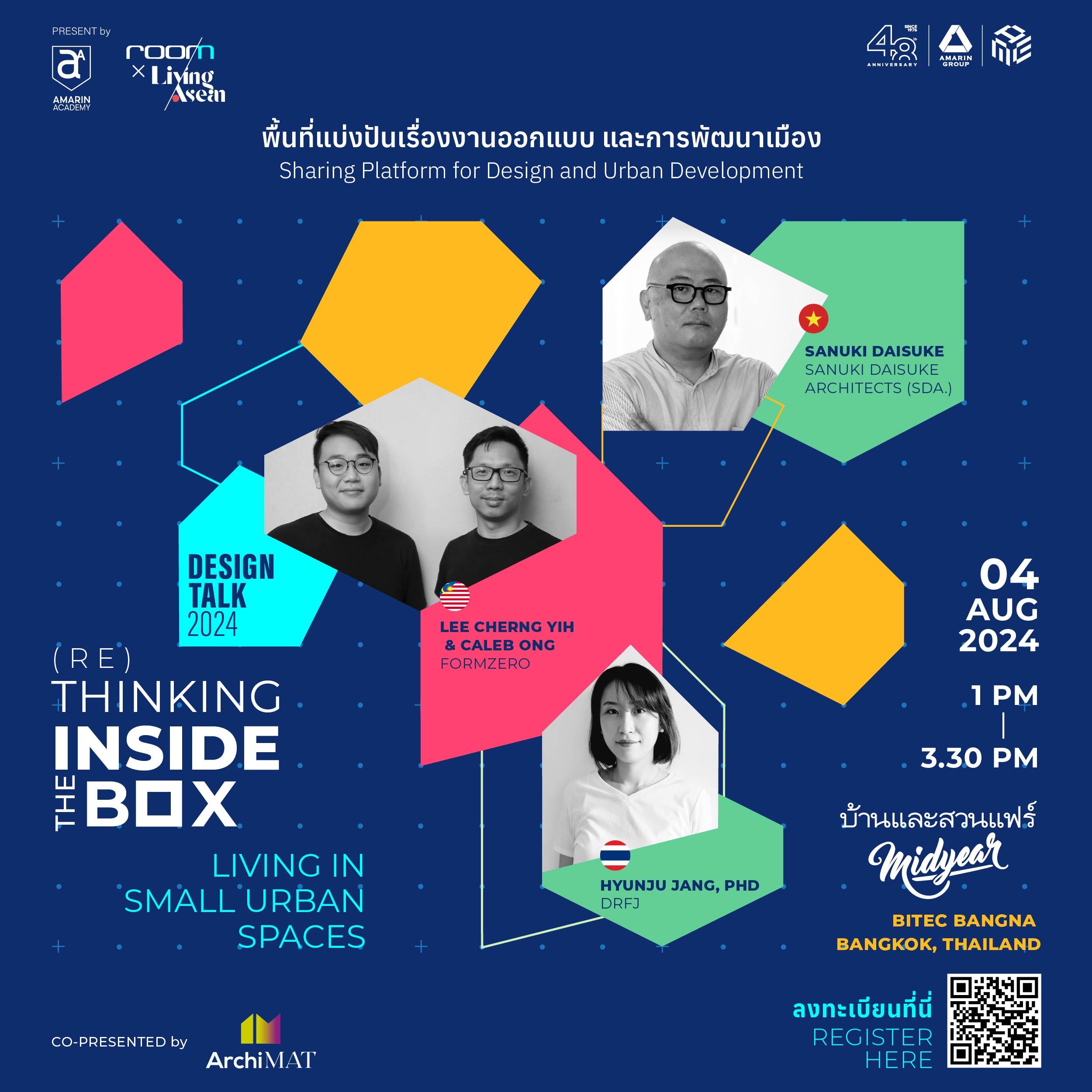
As part of the room X Living ASEAN Design Talk 2024, (RE)Thinking inside the Box Vol. 1 is on the theme of “Living in Small Urban Spaces”. Here, expert guest speakers will discuss ways to create small living spaces and enhance the quality of life, at the same time shedding light on site constraints, challenges, and possibilities for building decent homes in urban areas. In the fewest possible words, it’s about promoting good life and a good living environment.
You may also like…
Old Shophouse Renovated as a Light, Airy and Contemporary Home

