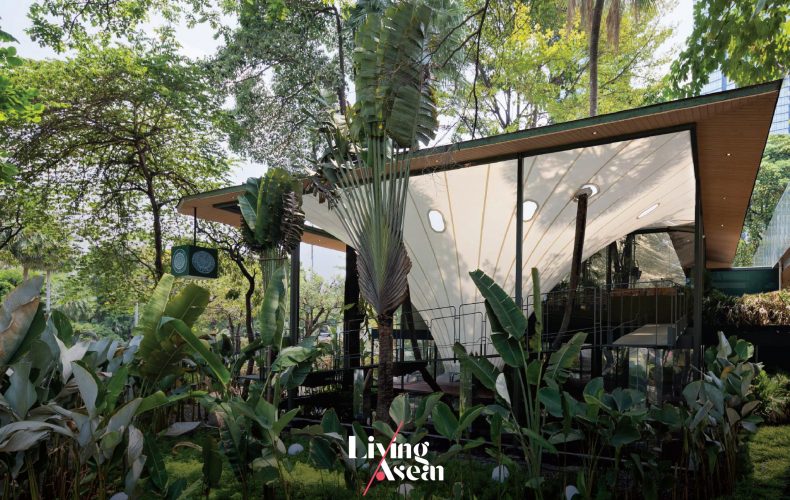/ Jakarta, Indonesia /
/ Story: Kanamon Najaroen / English version: Bob Pitakowng /
/ Photographs: Mario Wibowo /
As its name suggests, Stalk Jakarta, affectionately known as the Tree-Hugger Bar, has environment protection as its front-and-center concerns. It’s a design that integrates the relationships between all things as the primary framework before additional tasks can be taken. The result is an enchanting restaurant and bar amid an oasis of lush greenery in a busy area of the city.
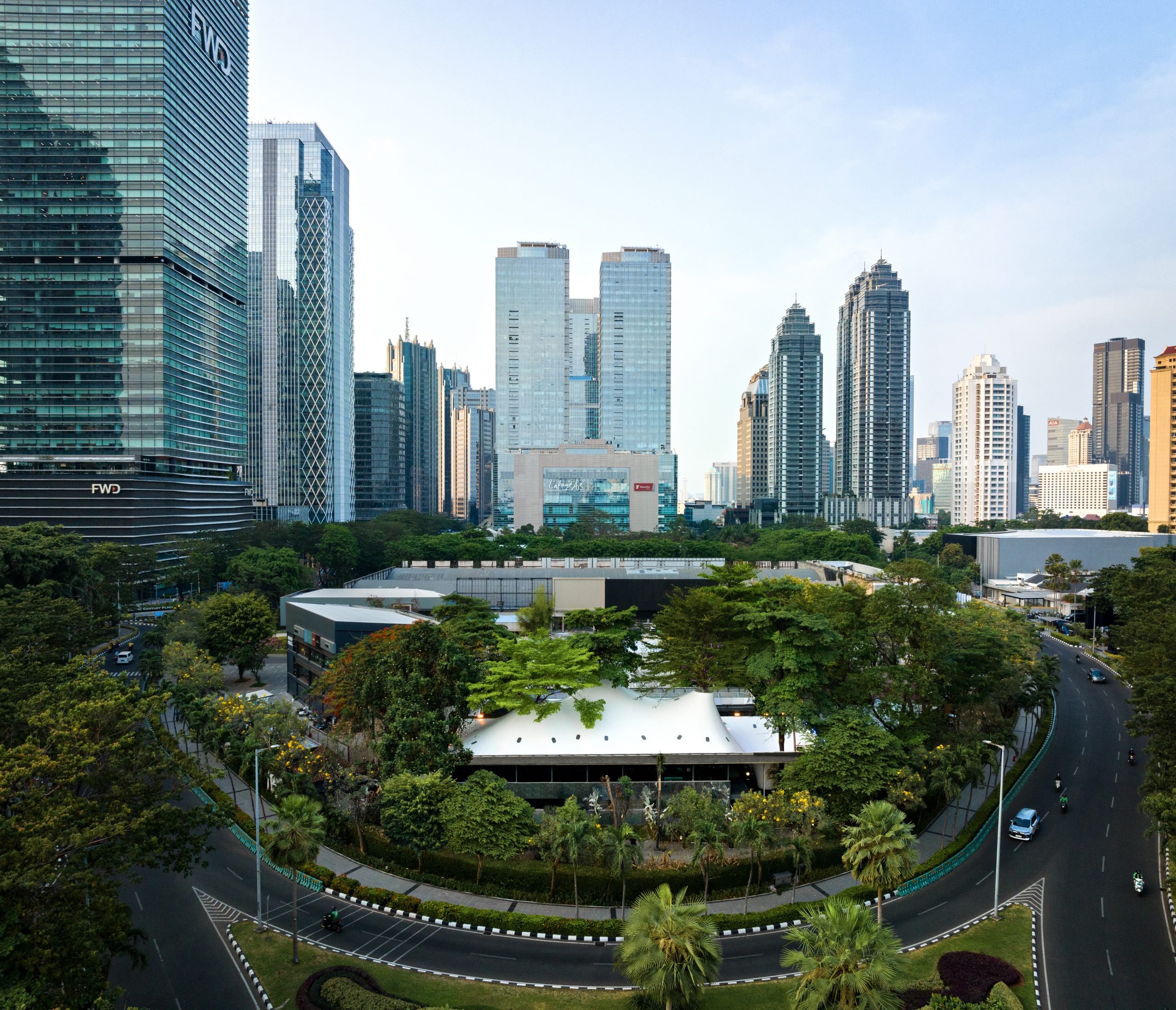
The building is roofed over with a tensile fabric cover supported by membrane structures resembling the coming together of five huge bell marquees. There are openings at the apexes to let tall trees grow through reaching up some 30 meters into the sky.
Stitched together so that they become a whole, the five bell tents work in tandem to protect the place of business underneath from severe weather. At the same time, tree crowns and overhanging branches cast shadows on the fabric cover, creating visual interest with contrast in design.
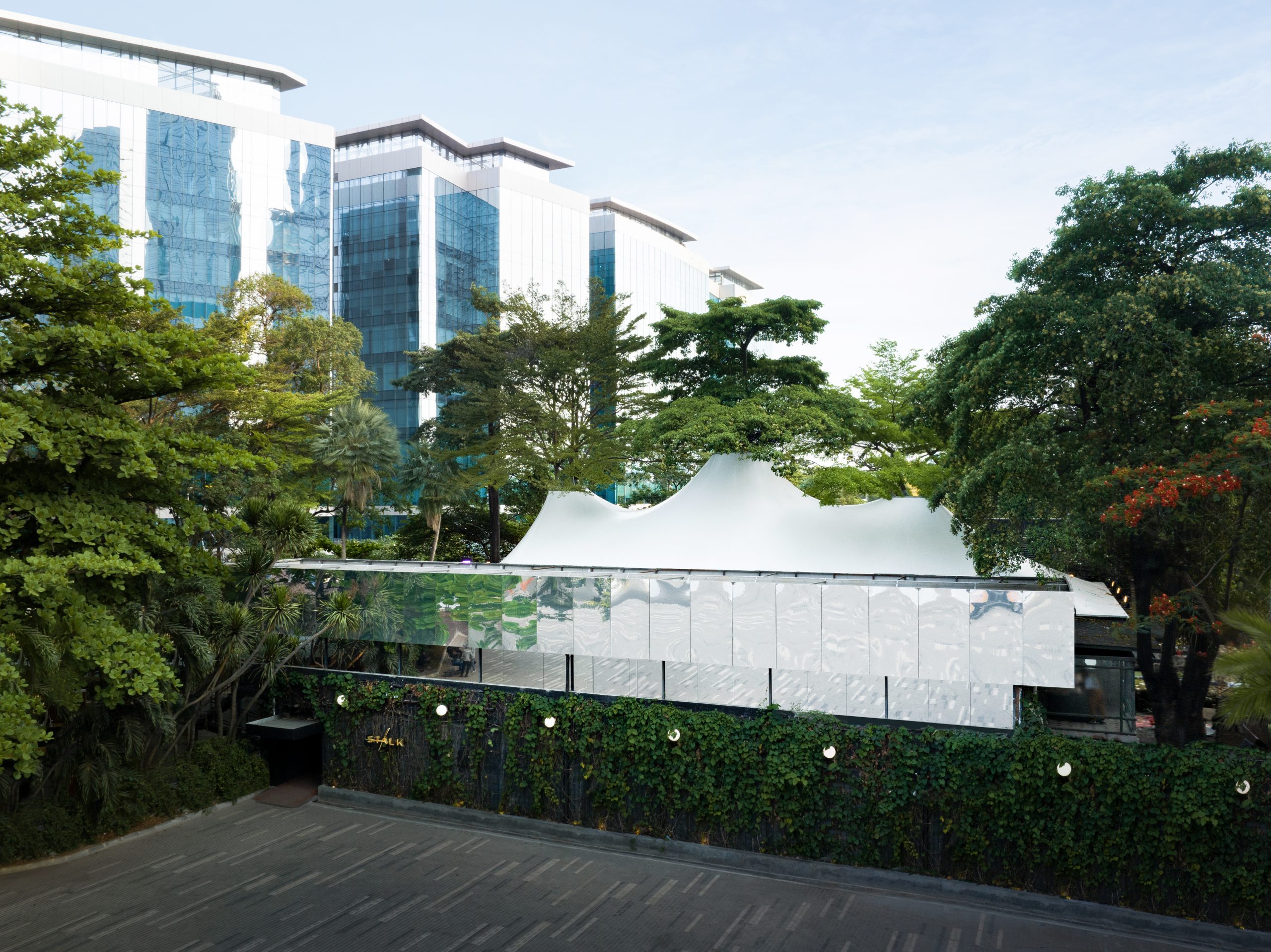
The completely tented restaurant space may seem incompatible with other buildings in the neighborhood. But from the parametric design perspective, it’s a sustainable architectural approach that makes sense in every possible way.
In essence, it’s about trying to minimize any negative impact on the environment. And in this particular case, saving all the existing trees on the premises is of the utmost importance. It’s a noble thing to do to leave the trees where they have always been and let them thrive.
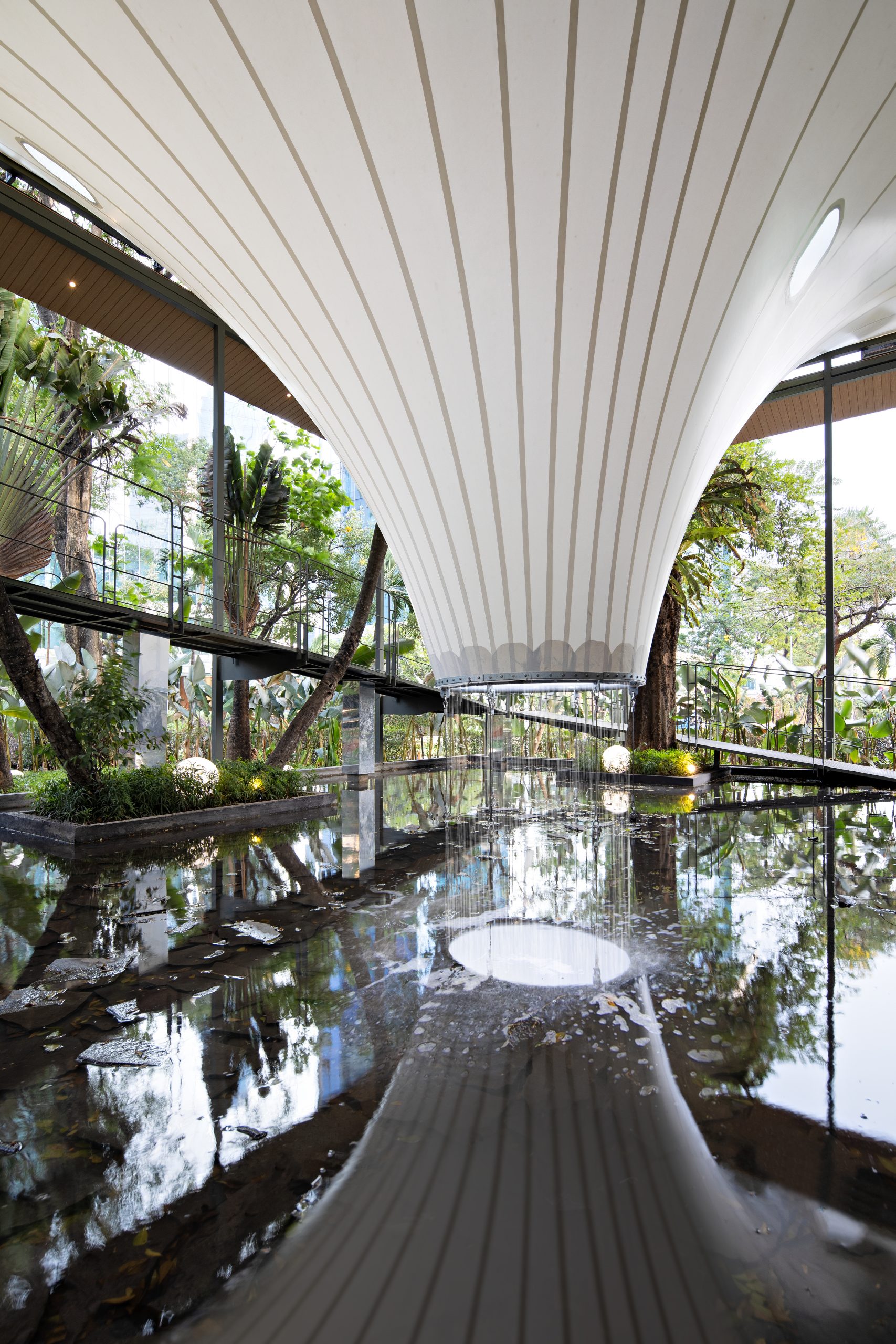
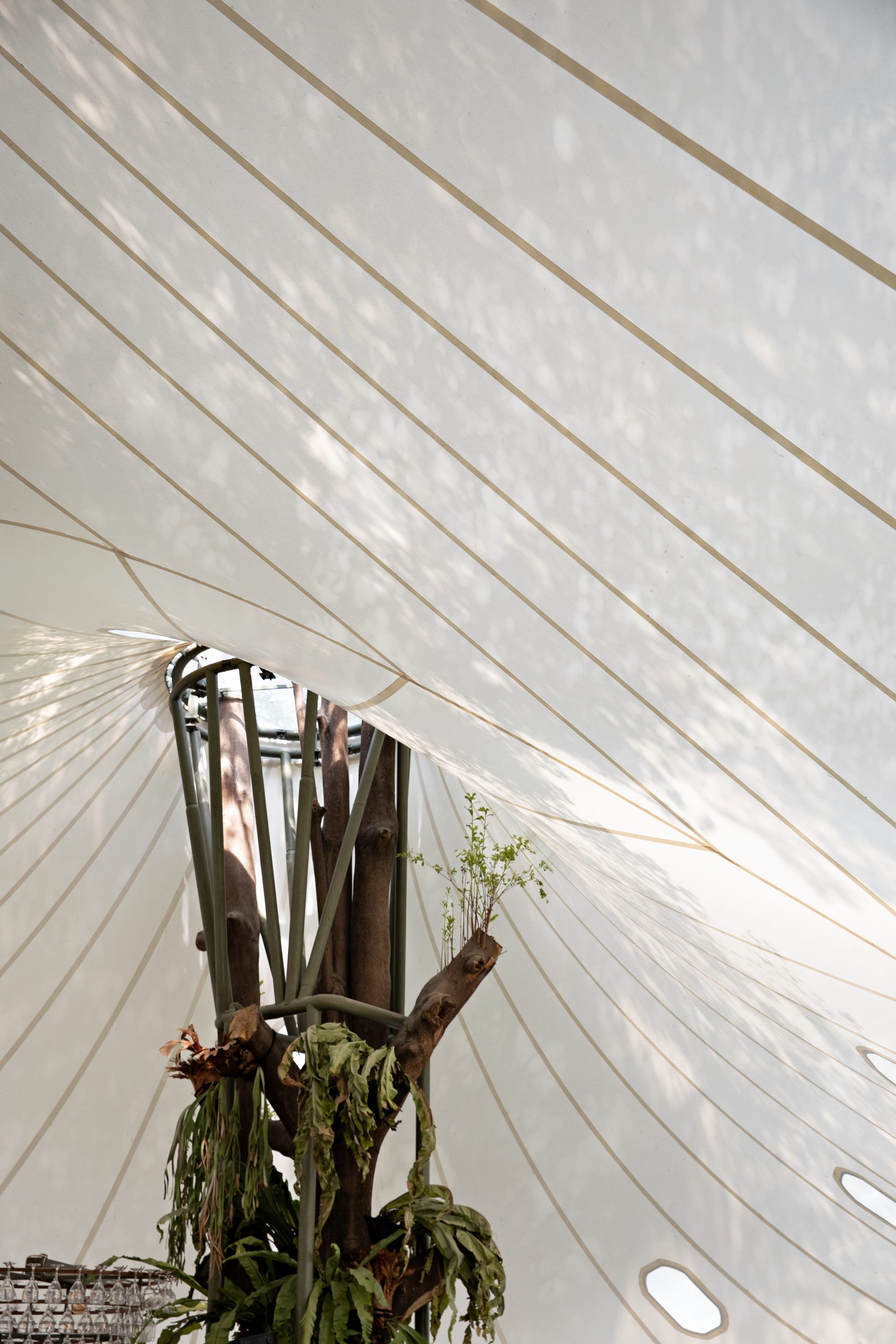
From the look of things, it’s thoughful and unique design that puts Stalk Jakarta, the Tree-Hugger Bar, in a class of its own. It’s the product of step-by-step planning that results in a situation, in which each side benefits in some way.
The restaurateurs get the perfect space they need to do business, while the trees get a new lease on life. On the whole, completely tented design provides a commercial space that’s eye-catching, while shady tree canopy ideas make customers feel calm and peaceful away from noise and distractions outside.
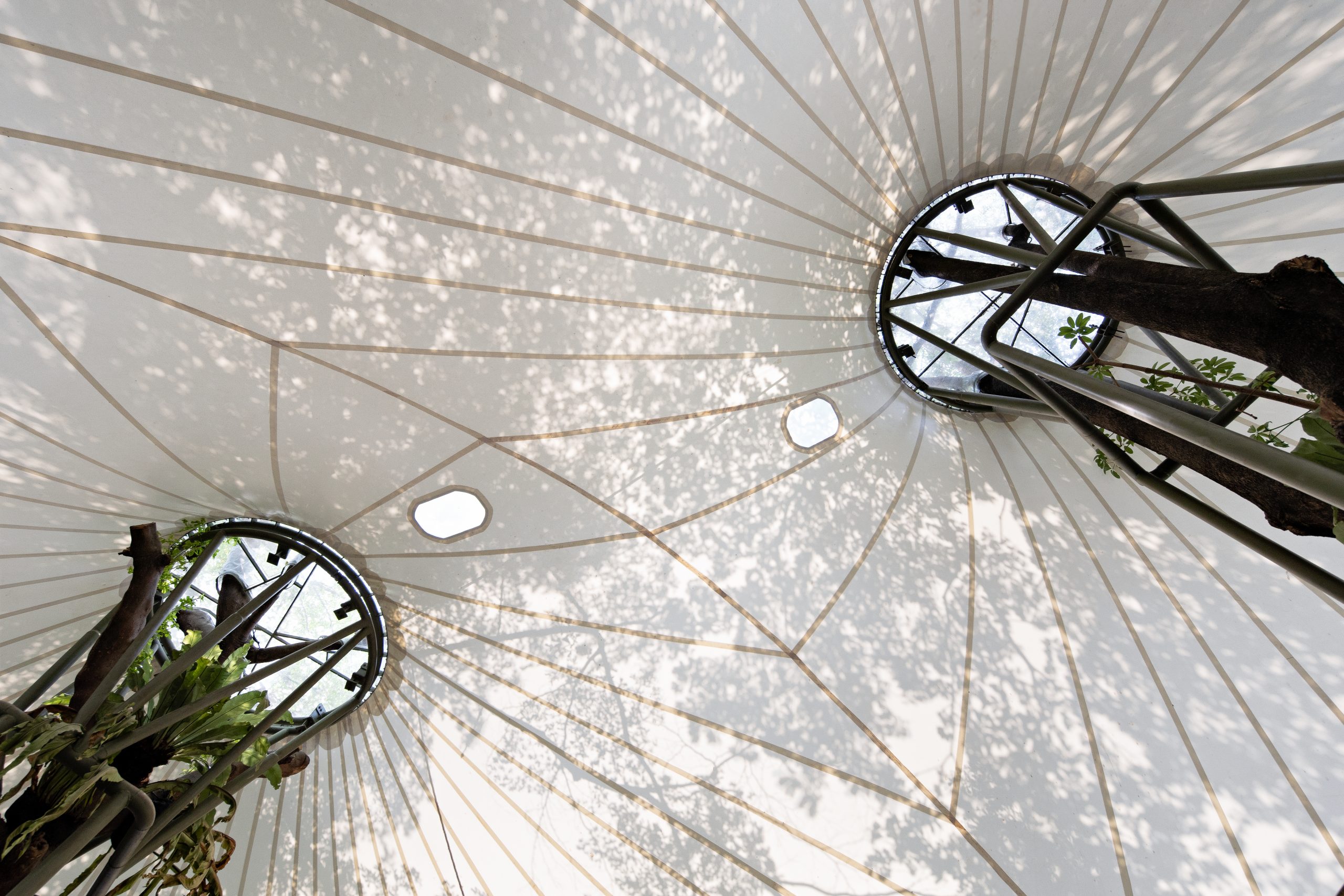
In the big picture, it reflects the design team’s vision of creating a piece of architecture that’s inextricably linked with the environment and the circumstances that form the setting of a place. Especially for Stalk Jakarta, it’s the team’s intention to try out new design possibilities to ensure the viability of the project.
They also plan to share their experience with business property developers with a way to reduce negative effects on the environment and, at the same time, maintain the existing state of affairs and physical features of the land. In this way, property value in the central business area will not be negatively impacted.
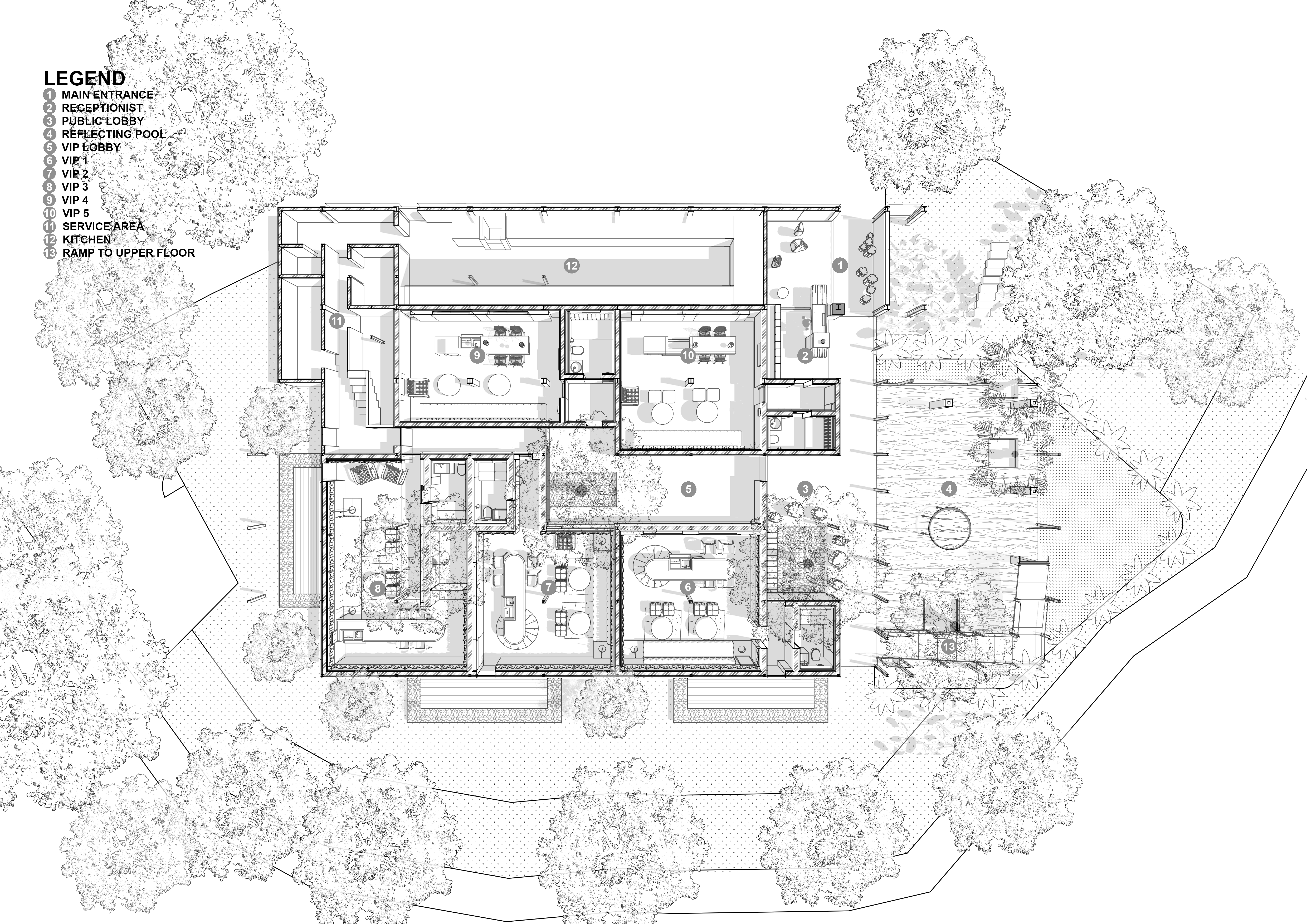
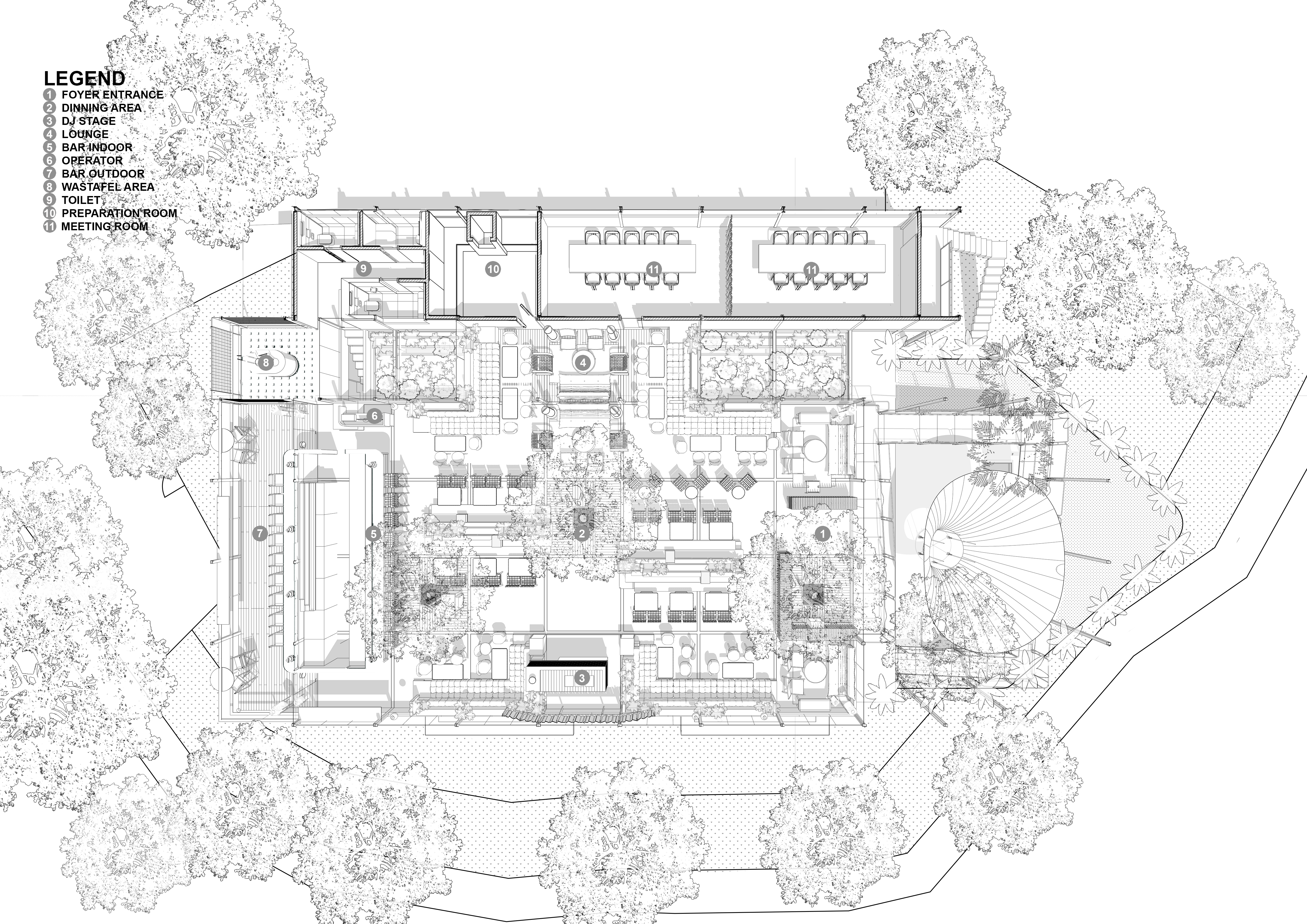
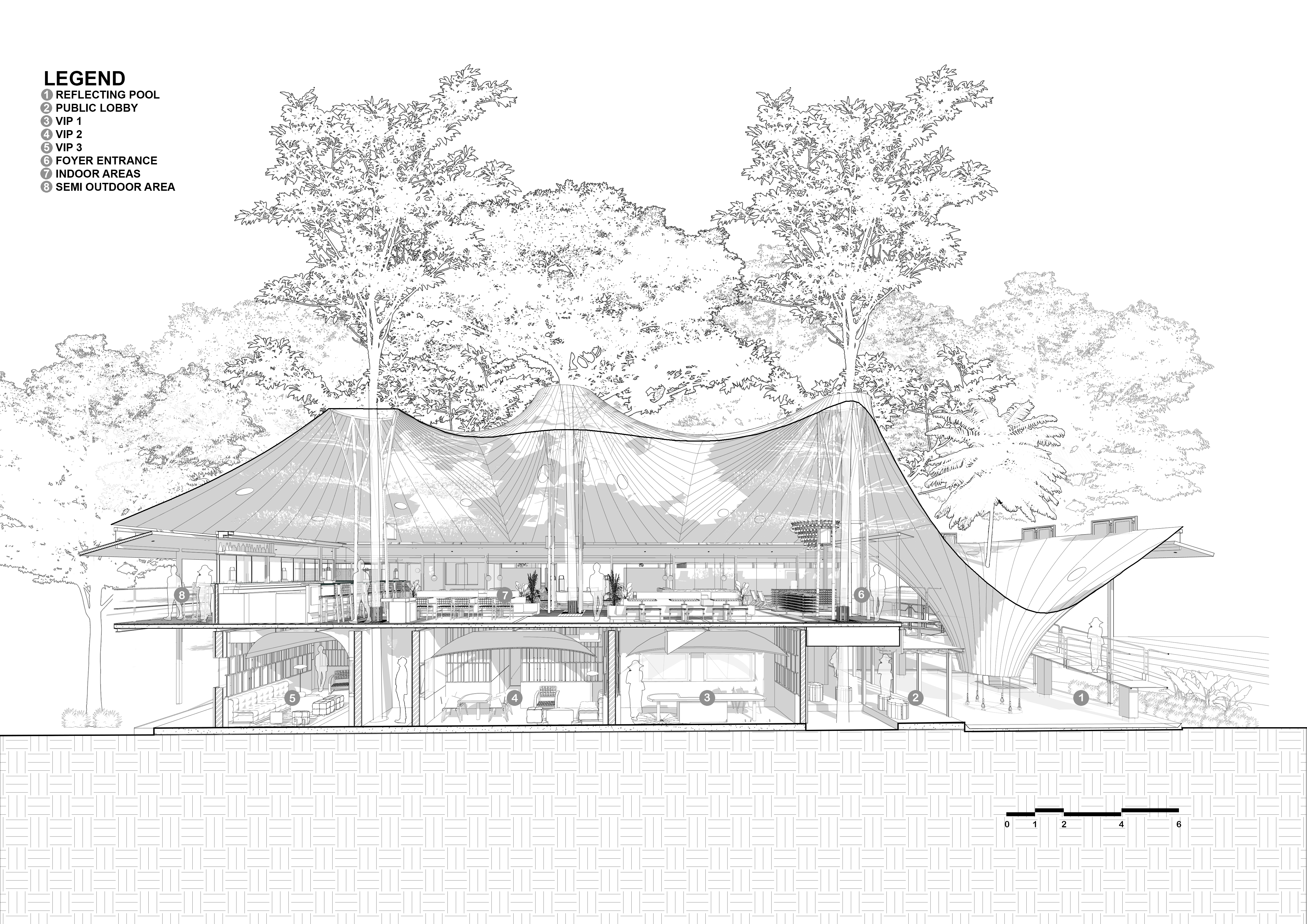
Stalk Jakarta, the Tree-Hugger Bar, consists of two floors. The first floor holds a number of drinking and dining rooms for private parties, aka VIP rooms. To get conversation going upon arrival, there’s a spacious welcome area decorated with plants with an inverted bell-shaped canvas roof serving as the focal point in the room.
From here, the dining hall on the second floor can be accessed via a ramp that winds around the upside-down bell curve at the center.
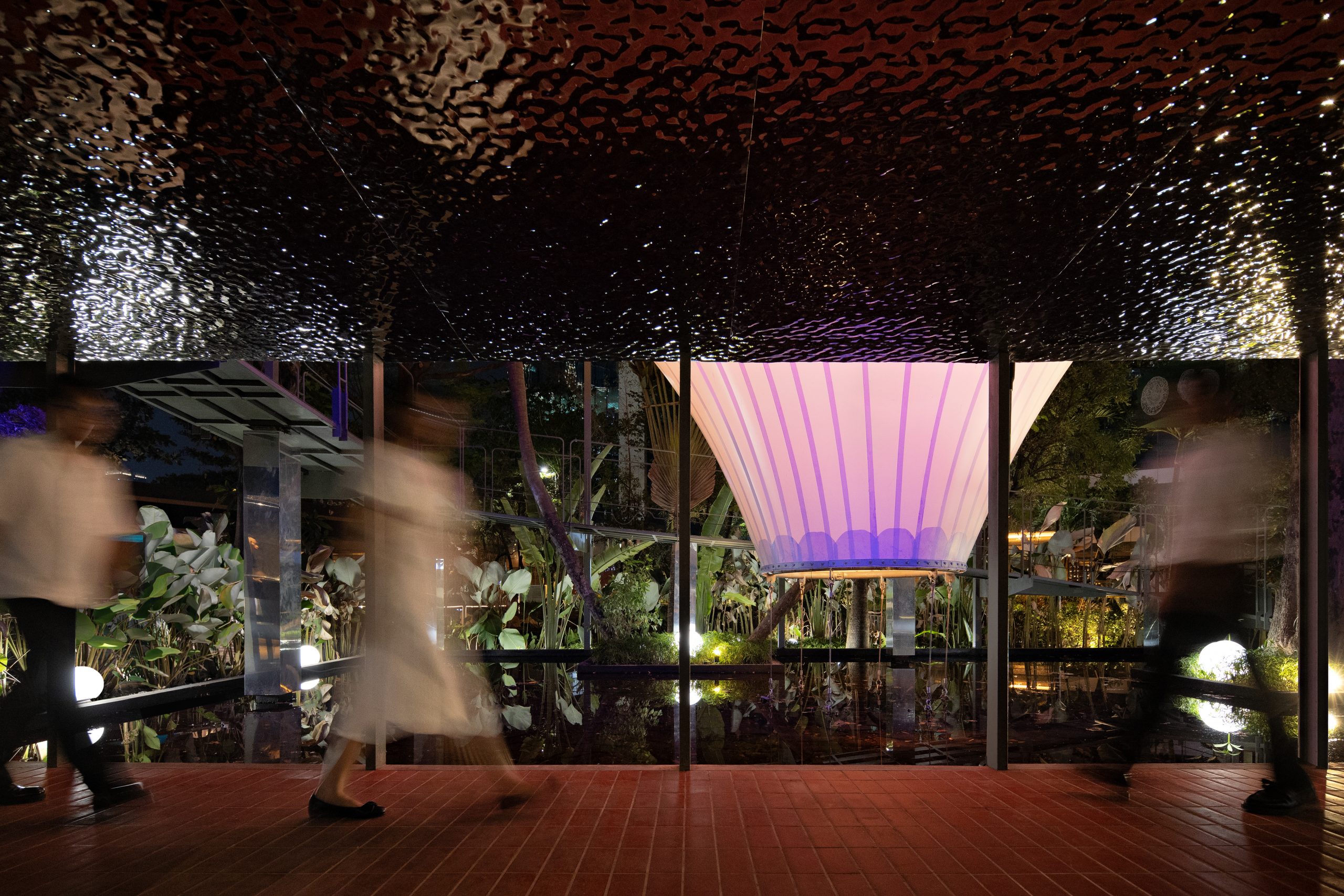
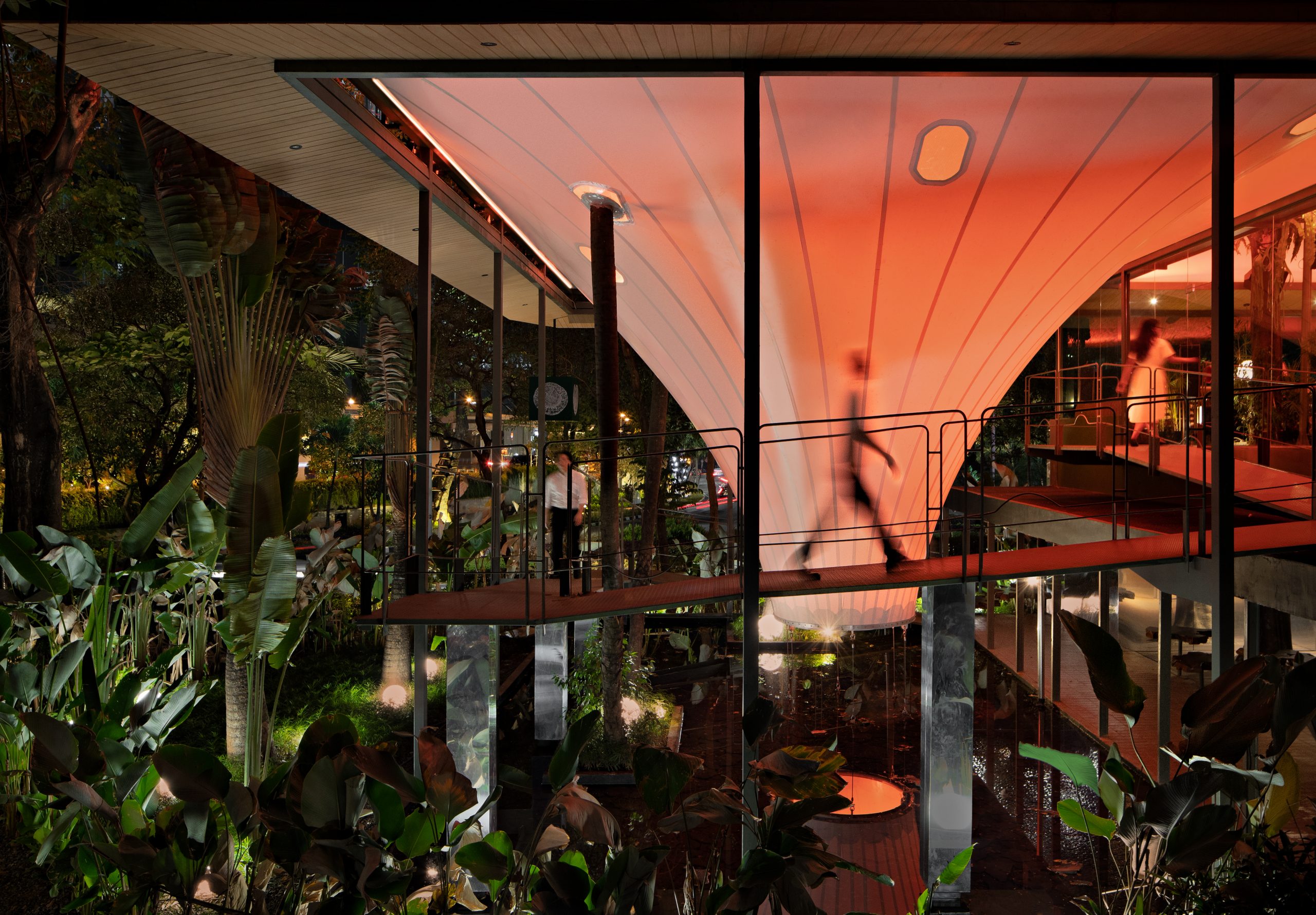
The second floor contains a restaurant and bar, 750 square meters in extent. It’s roofed over with a combination of huge tensile fabric tents with openings at the apexes to allow shady trees to literally go through the roof reaching up for the sky above.
The thick fabric cover and the canopy of the tall trees protect the restaurant interior from heat during the daytime. In a way that arouses interest, overhanging brances cast shadows of the fabric cover creating a light and shadow play that changes in length and direction over the course of a day.
After sunset, beautiful chandeliers turn the dining hall into a well-lighted place with easy listening music provided by a live band.
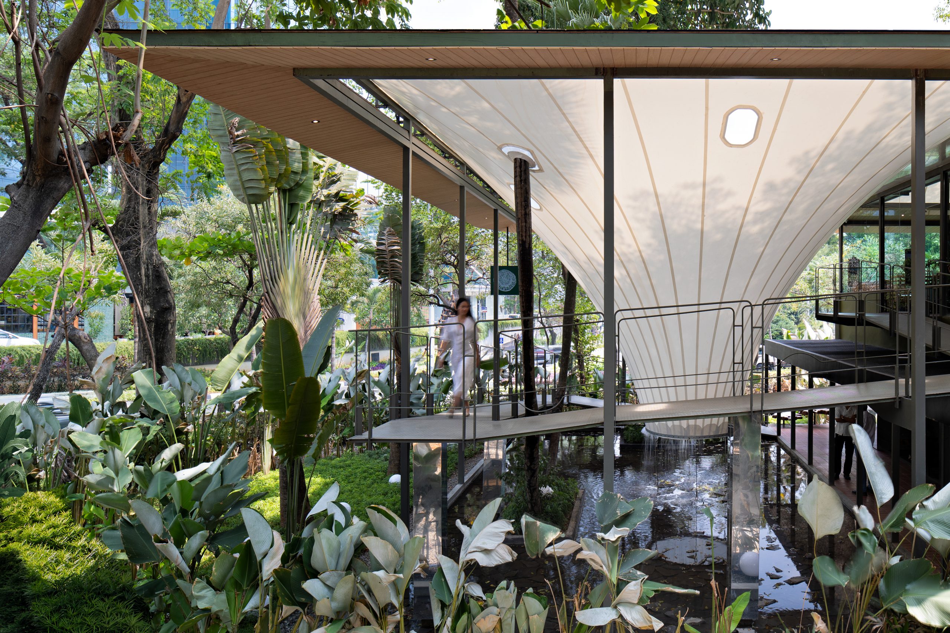
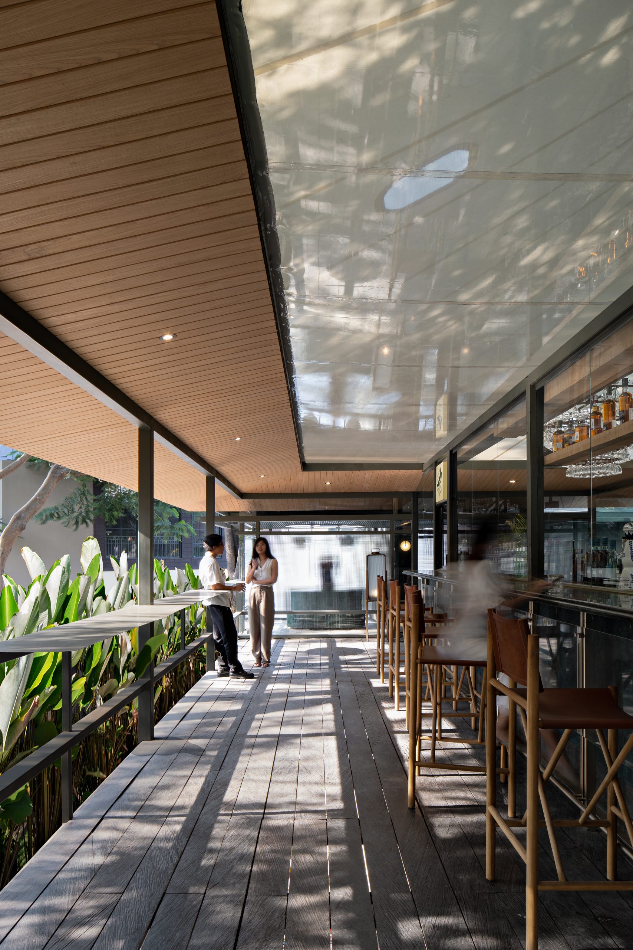
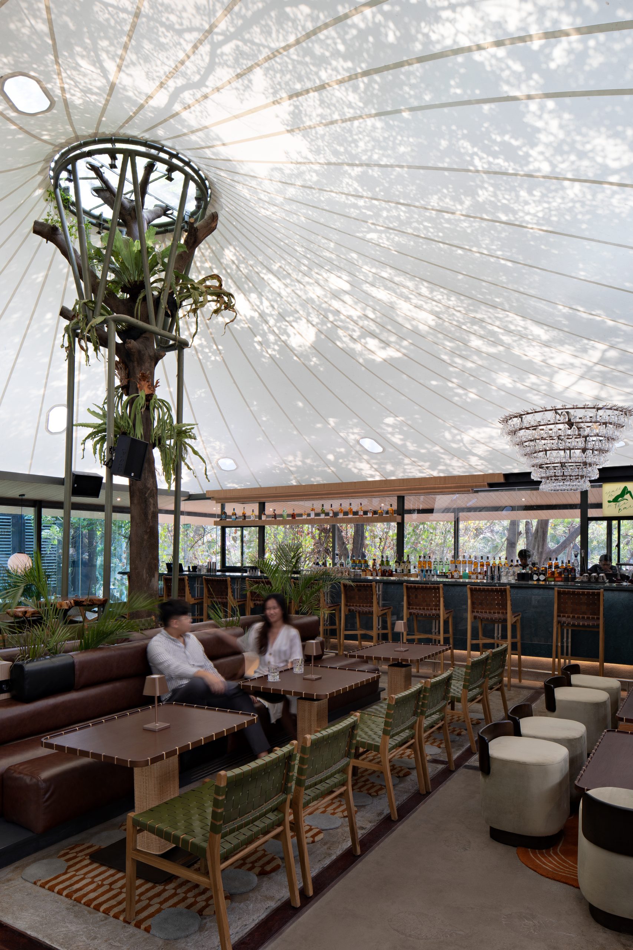
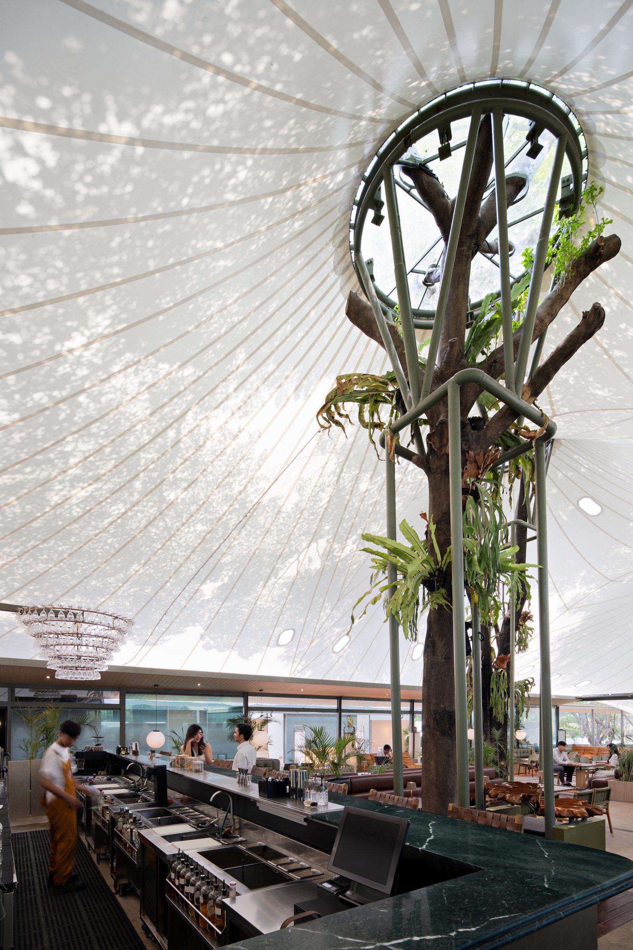
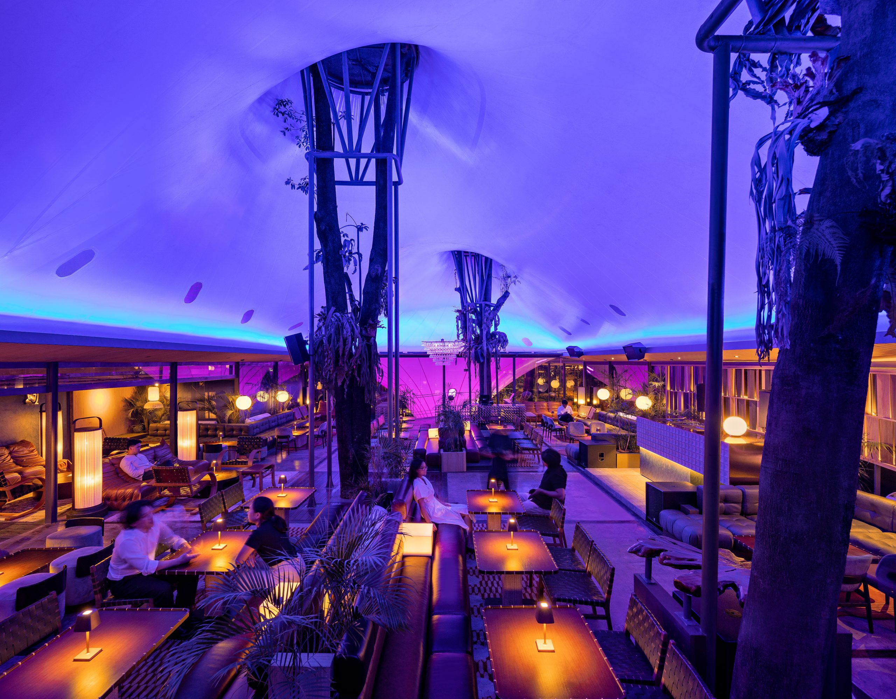
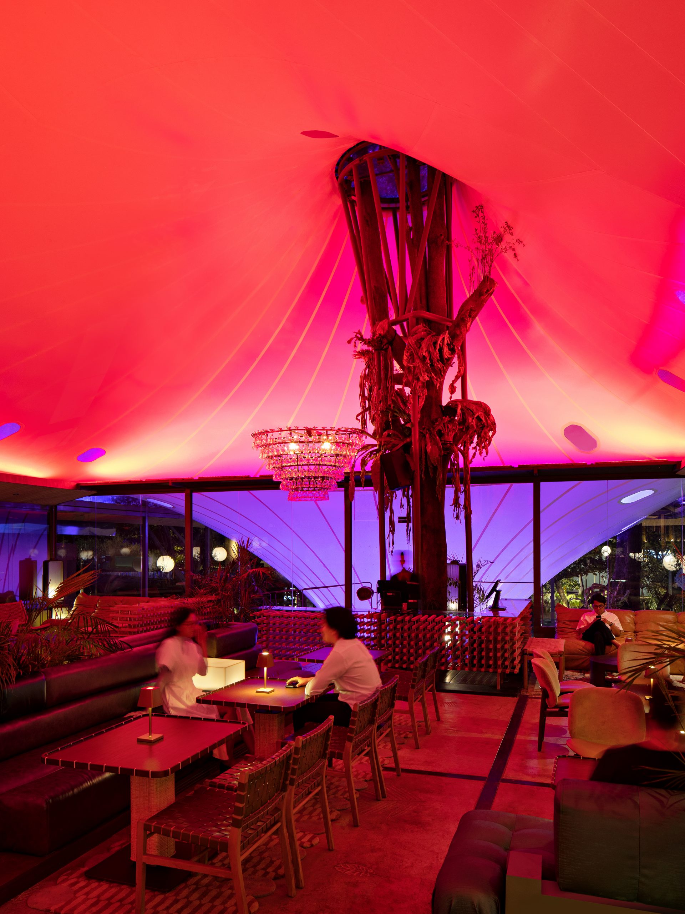
Return to the first floor, and you find several VIP rooms clearly defined and separated from one another for privacy. Metal wall panels hammered to look like water surfaces and sandy soil add visual interest to the rooms.
At a glance, it’s a sight that evokes pleasant memories of a journey deep into the forest where the sun shines dimly and slightly, thanks to strategically placed lights in the interior.
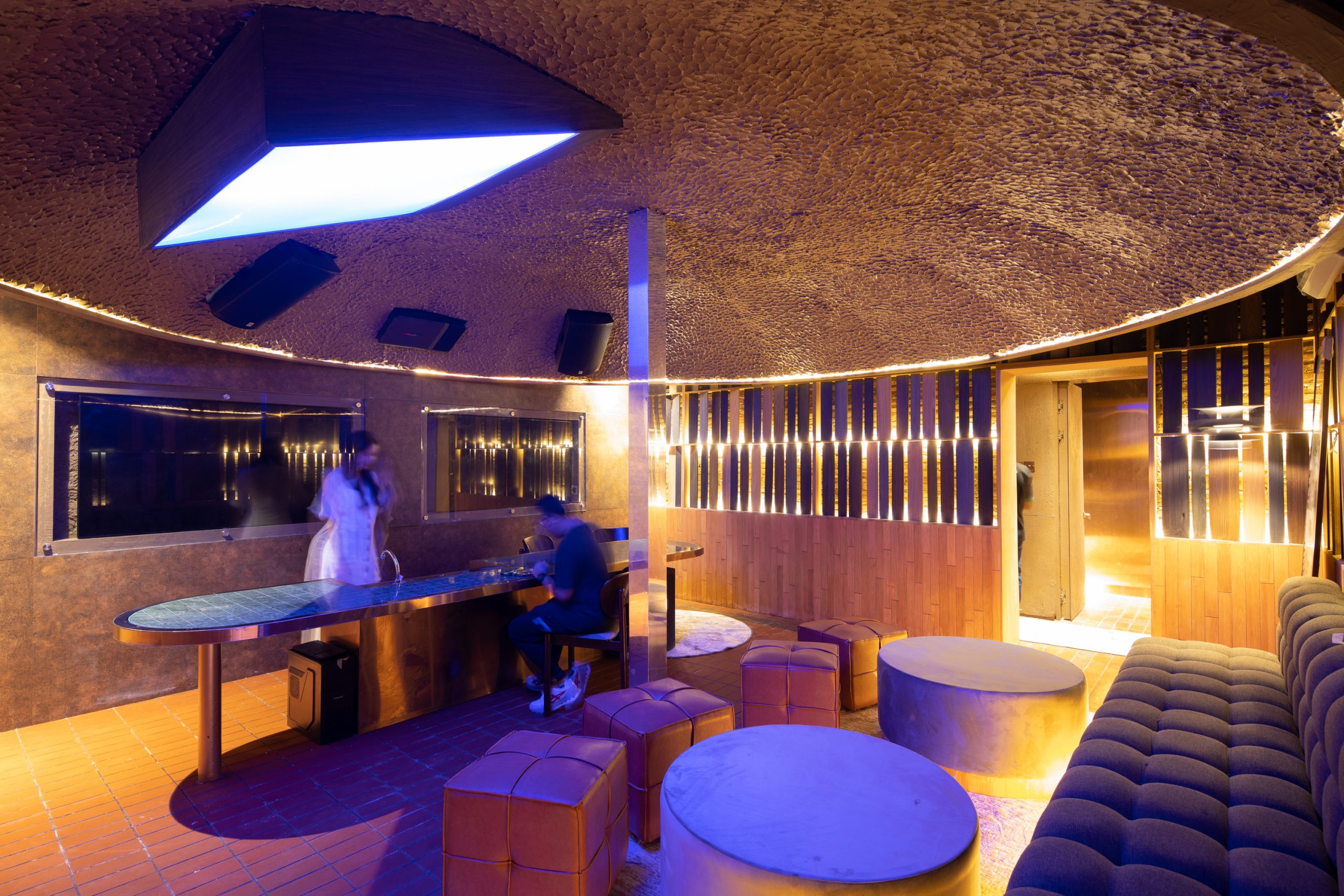
All things considered, the high tension membrane roof cover comes in handy for the team of architects at RAD+ar to create an outstanding piece of parametric architecture. It looks the epitome of elegant design and an interesting amalgam of the built environment and the lush green surroundings.
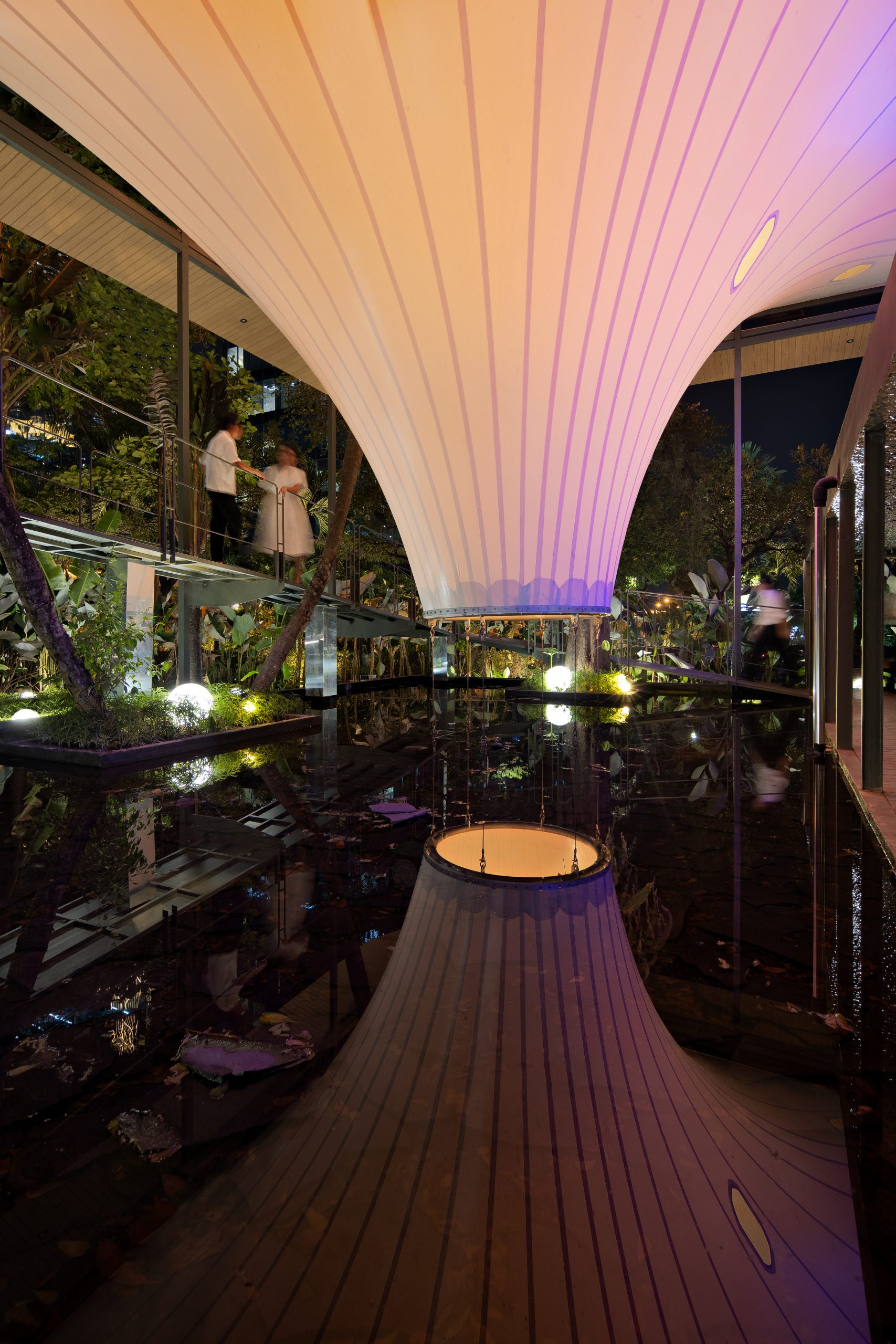
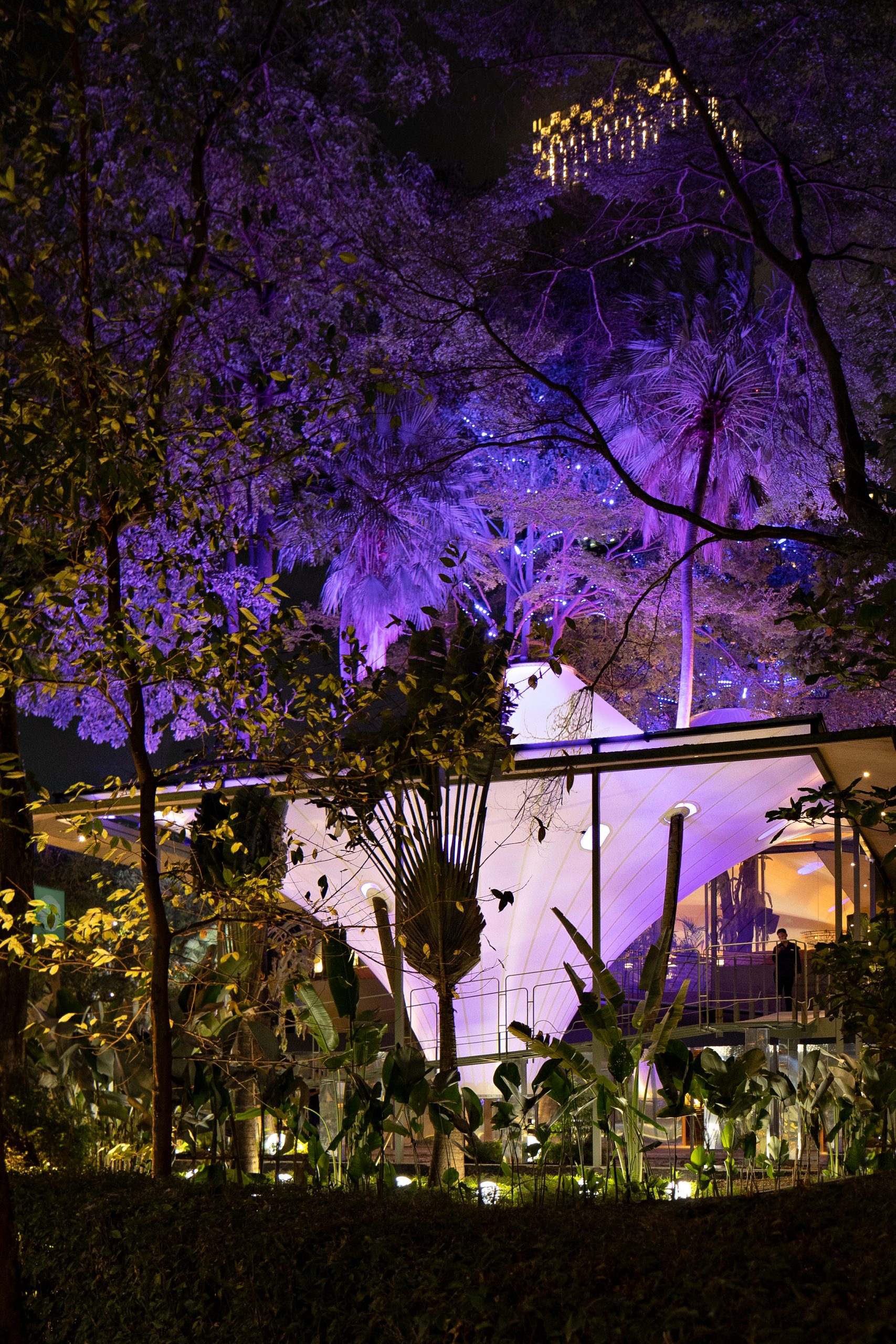
What makes it the perfect rendezvous is the open concept layout that provides good natural ventilation, keeping the interior cool and calm with the sound of leaves rustling in the wind.
Without unsightly solid walls, the restaurant and bar space feels bright and breezy, thanks in part to the tensile membrane structure that performs two functions simultaneously, as fabric roof covering and semi-outdoor enclosure.
In the fewest possible words, it’s the best example of design that’s good for people living in the big city, and good for the environment, too.
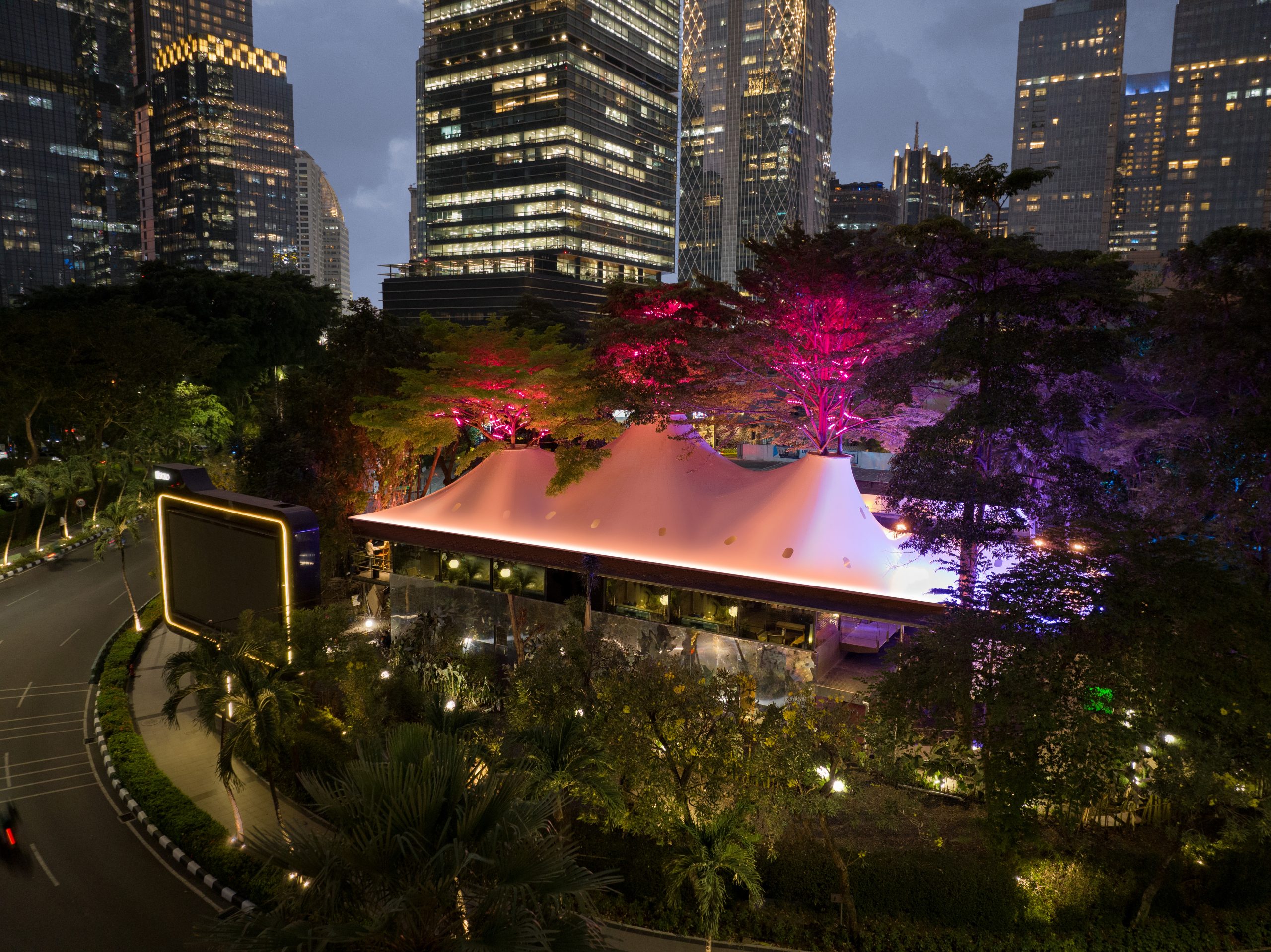
Architect: RAD+ar (Research Artistic Design + architecture) (radarchitecture.net)
Lead Architects: Antonius Richard Rusli
You may also like…
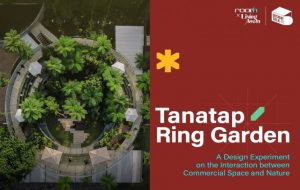 Tanatap Ring Garden Coffee Shop: A Design Experiment on the Interaction between Commercial Space and Nature
Tanatap Ring Garden Coffee Shop: A Design Experiment on the Interaction between Commercial Space and Nature
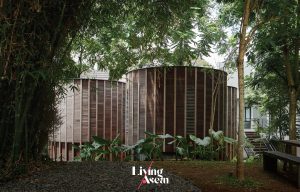 Blackbird Hotel: Hotel in Bandung Enlivened by a Round Honeymoon Suite Trio
Blackbird Hotel: Hotel in Bandung Enlivened by a Round Honeymoon Suite Trio

