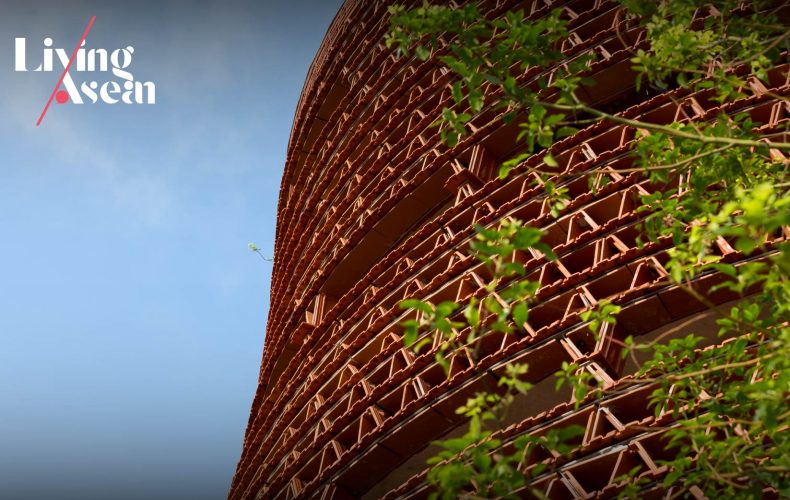/ Hanoi, Vietnam /
/ Story: Phattaraphon / English version: Bob Pitakwong /
/ Photographs: Le Minh Hoang /
A good-sized community center is making its presence felt on the outskirts of Hanoi, Vietnam’s capital. The building stands enclosed in authentic Vietnamese fireclay roof tiles. The external envelope in exuberant shades of orange rises above a street corner surrounded by modern structures. It begs the question. Is this some kind of experiment being undertaken to test a point that has never been dealt with? “Your guess is right.”
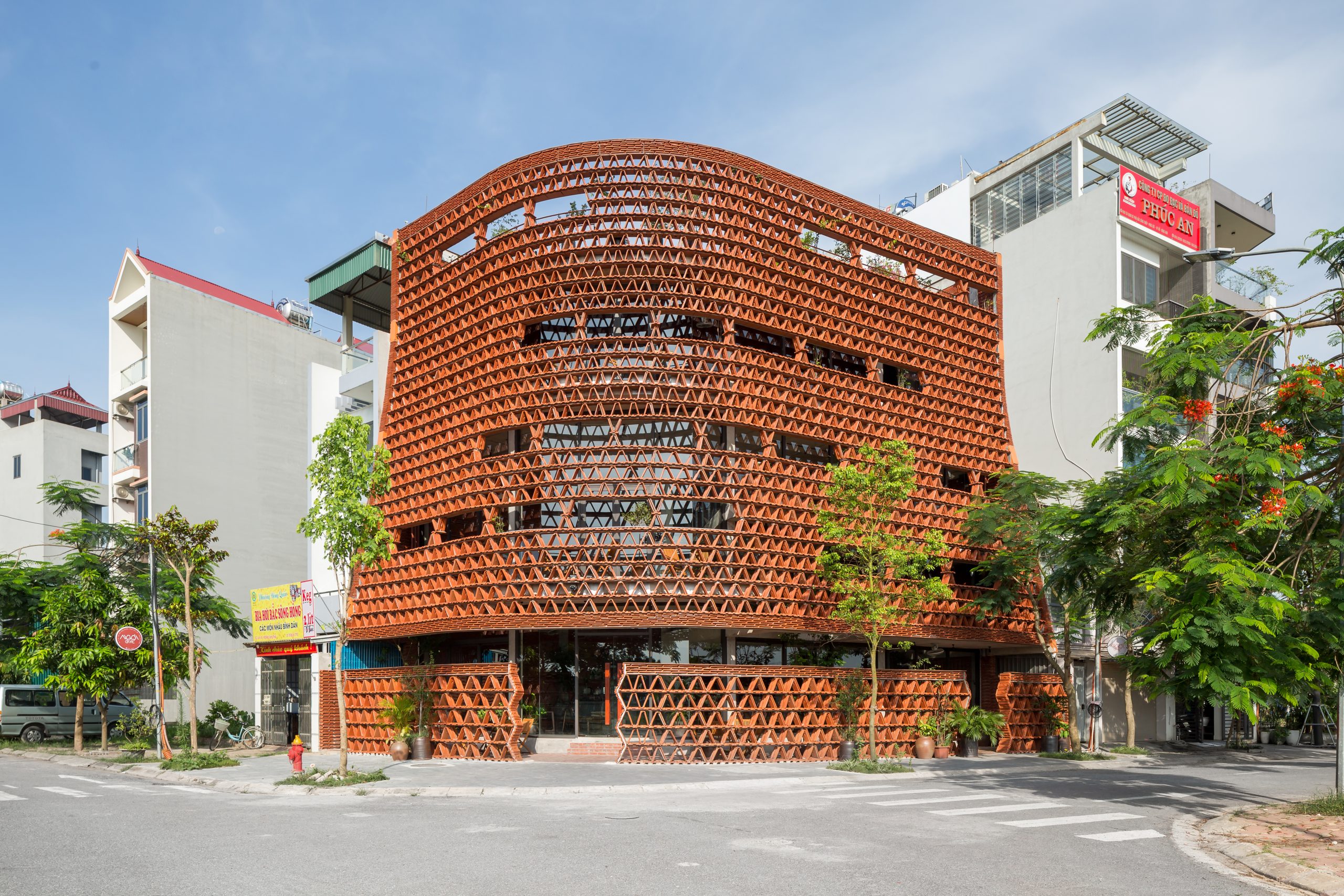
Named “Ngói Space,” the community center building sends a strong message that exciting new architecture can be created using indigenous building materials. In this particular project, more than 20,000 thin rectangular slabs of baked clay are used to make the building facades. They are the same ubiquitous building materials as those used for covering roofs.
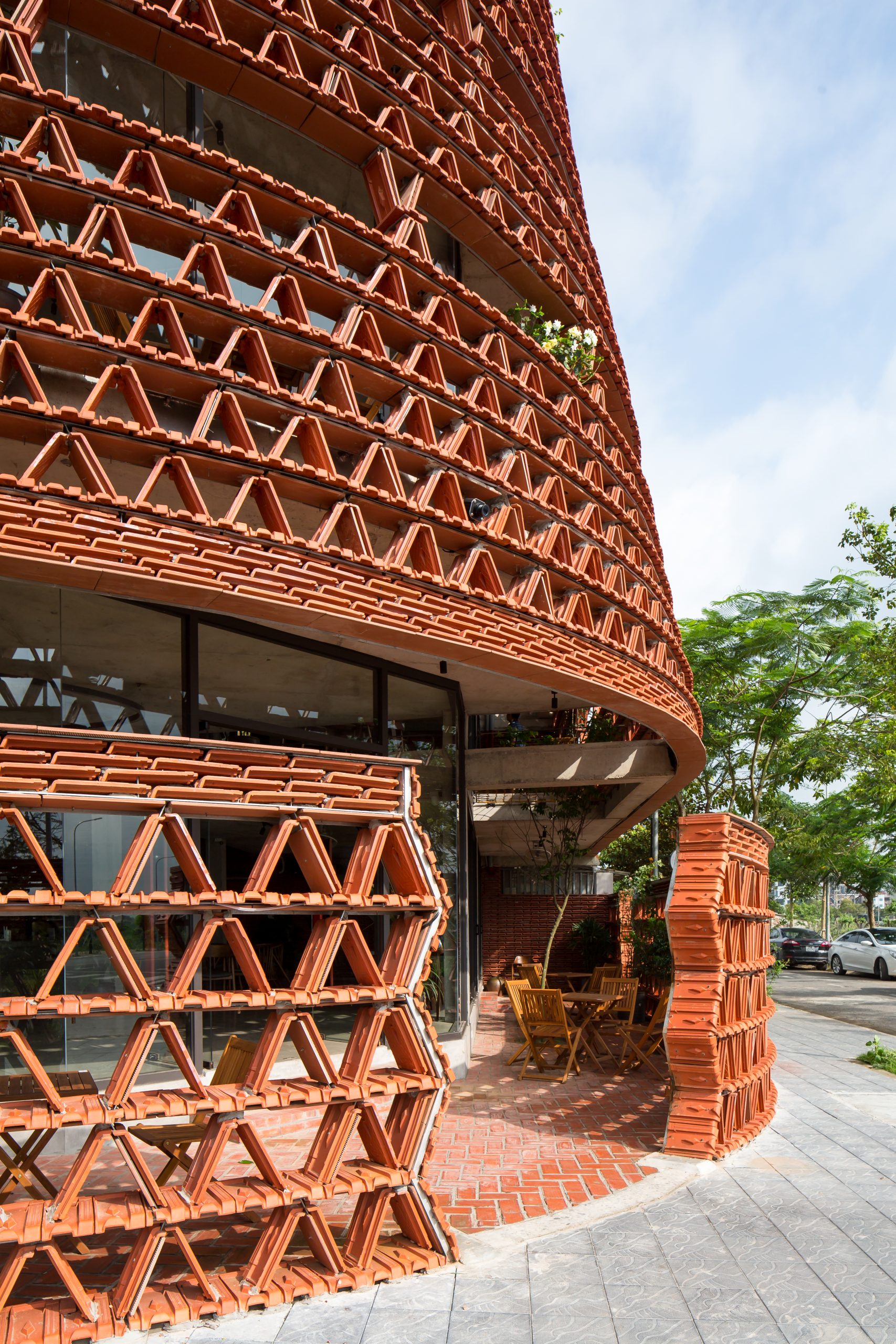
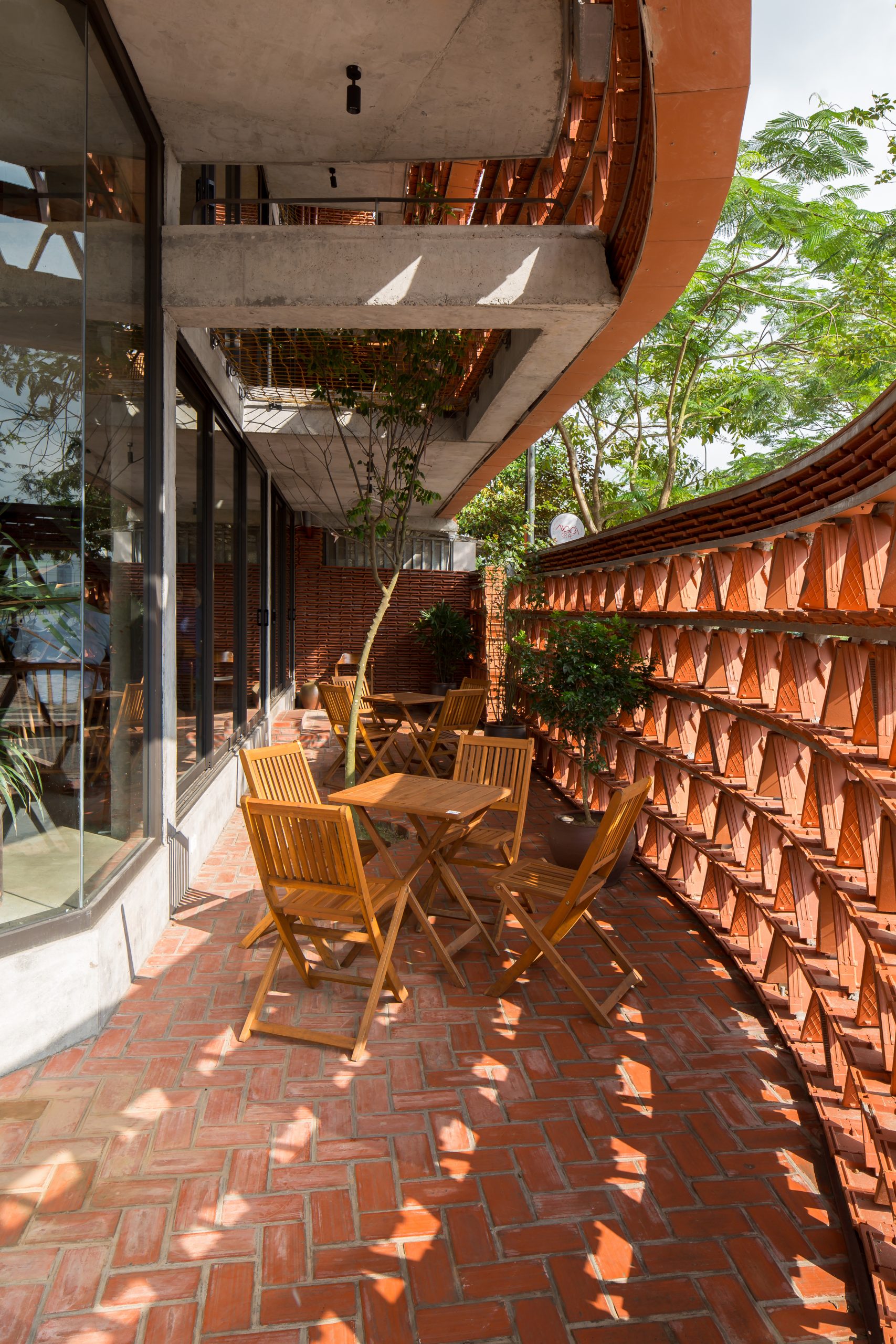
Ngói Space performs a dual role as recreation center promoting community wellbeing and reception area for both normal and important occasions. It’s open to everyone in the community who needs a place and time to unwind, not to mention empowering the people and strengthening the neighborhood.
Among others, it has coffee shops, multiple purpose rooms, conference venues and exhibition halls plus a rooftop garden for relaxation.
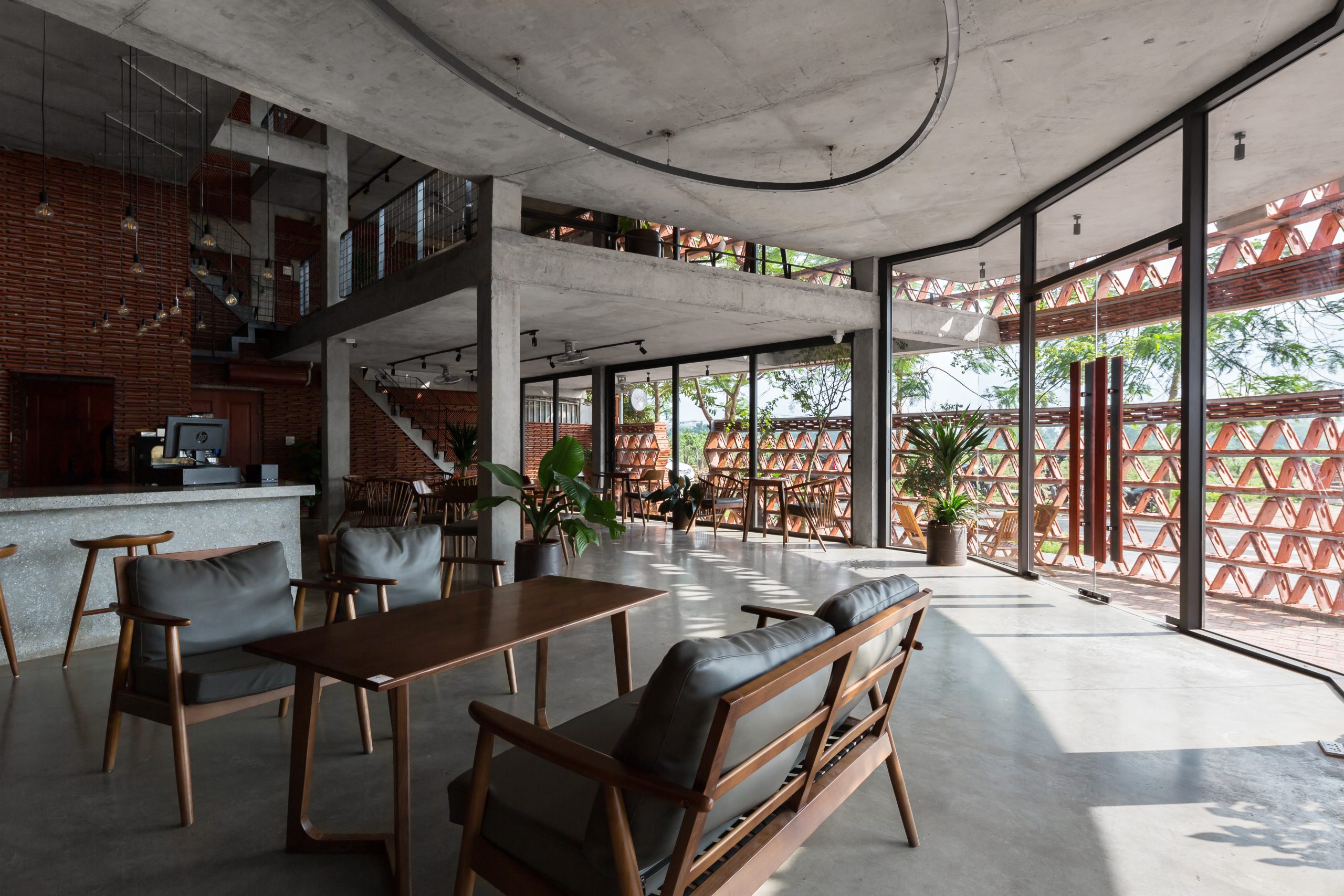
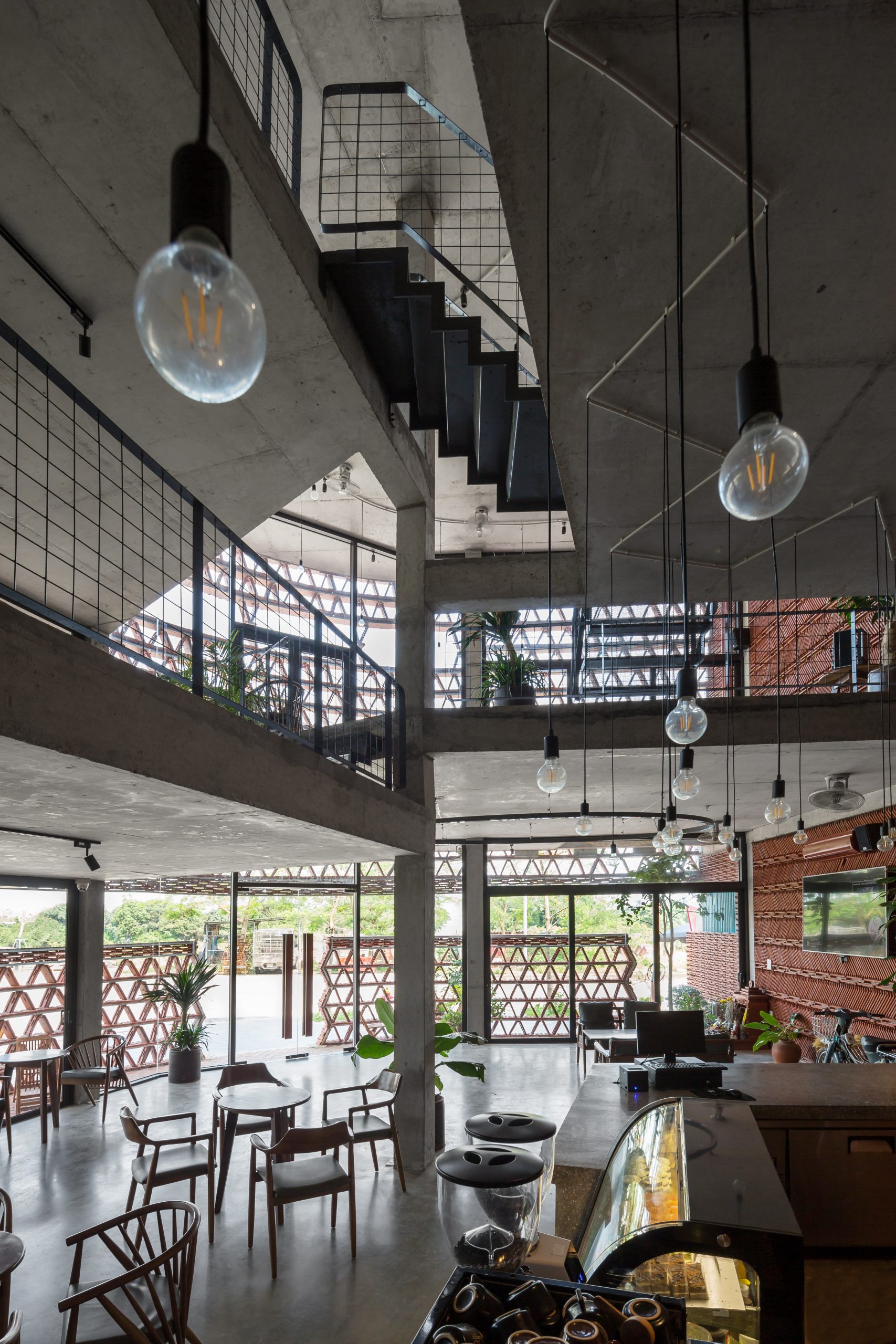
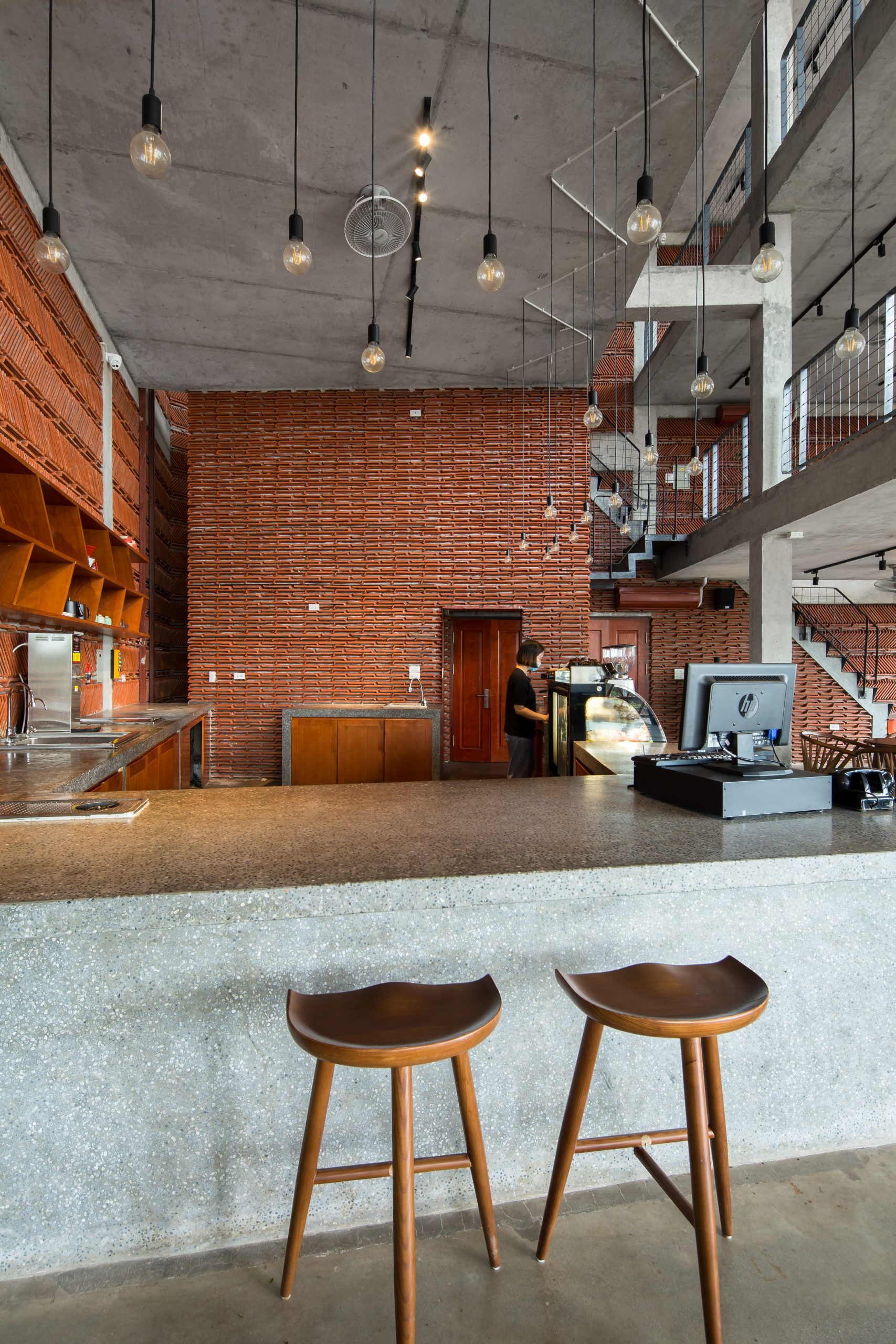
The unique outer surface of the building got its inspiration from trees thriving vigorously in the wild, while the interiors conjure up mental images of the atmosphere inside a prehistoric cave dwelling. The design thinking process started with interior planning. Once that’s done, the team at H&P Architects then proceeded to work on the building’s exteriors.
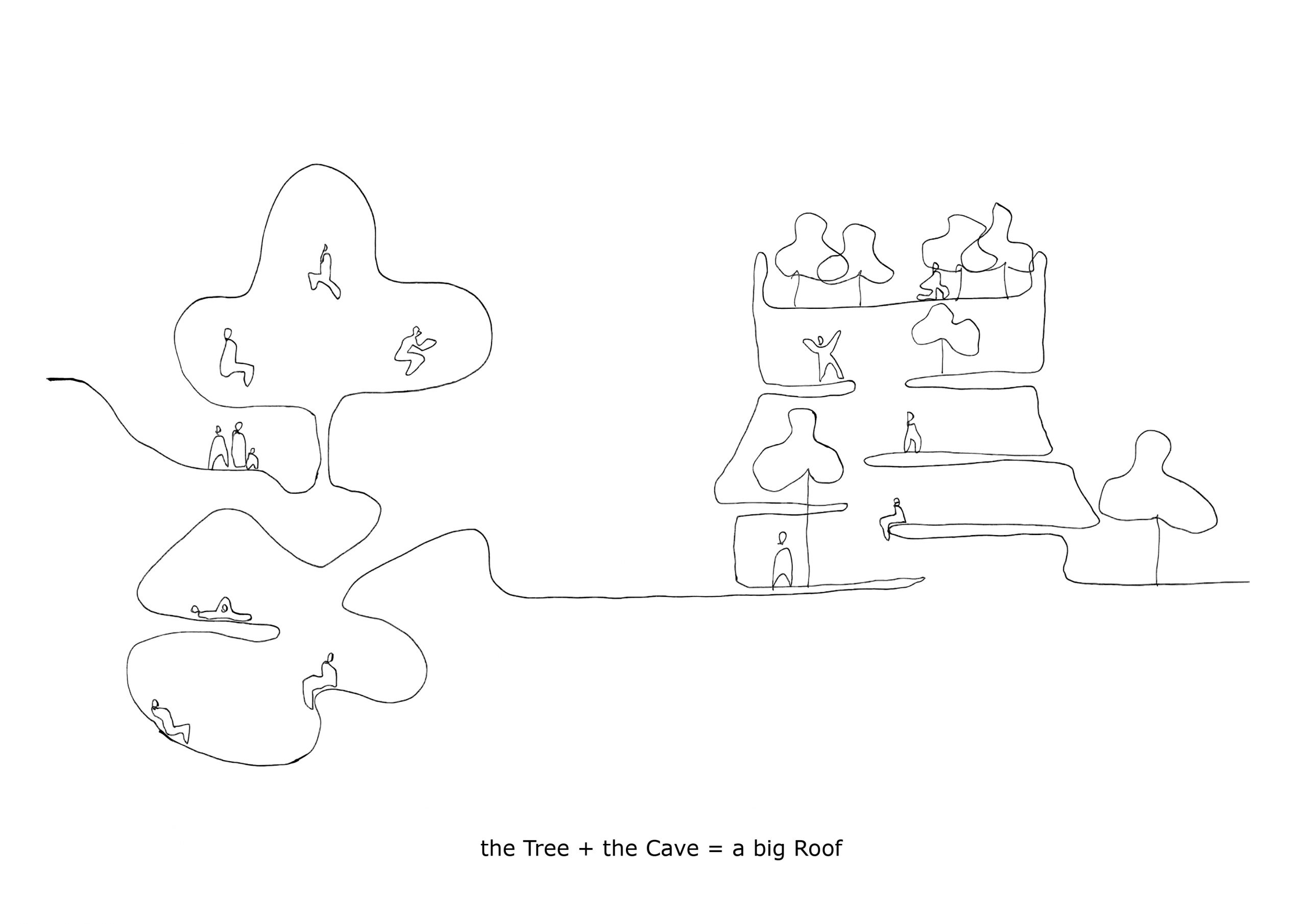
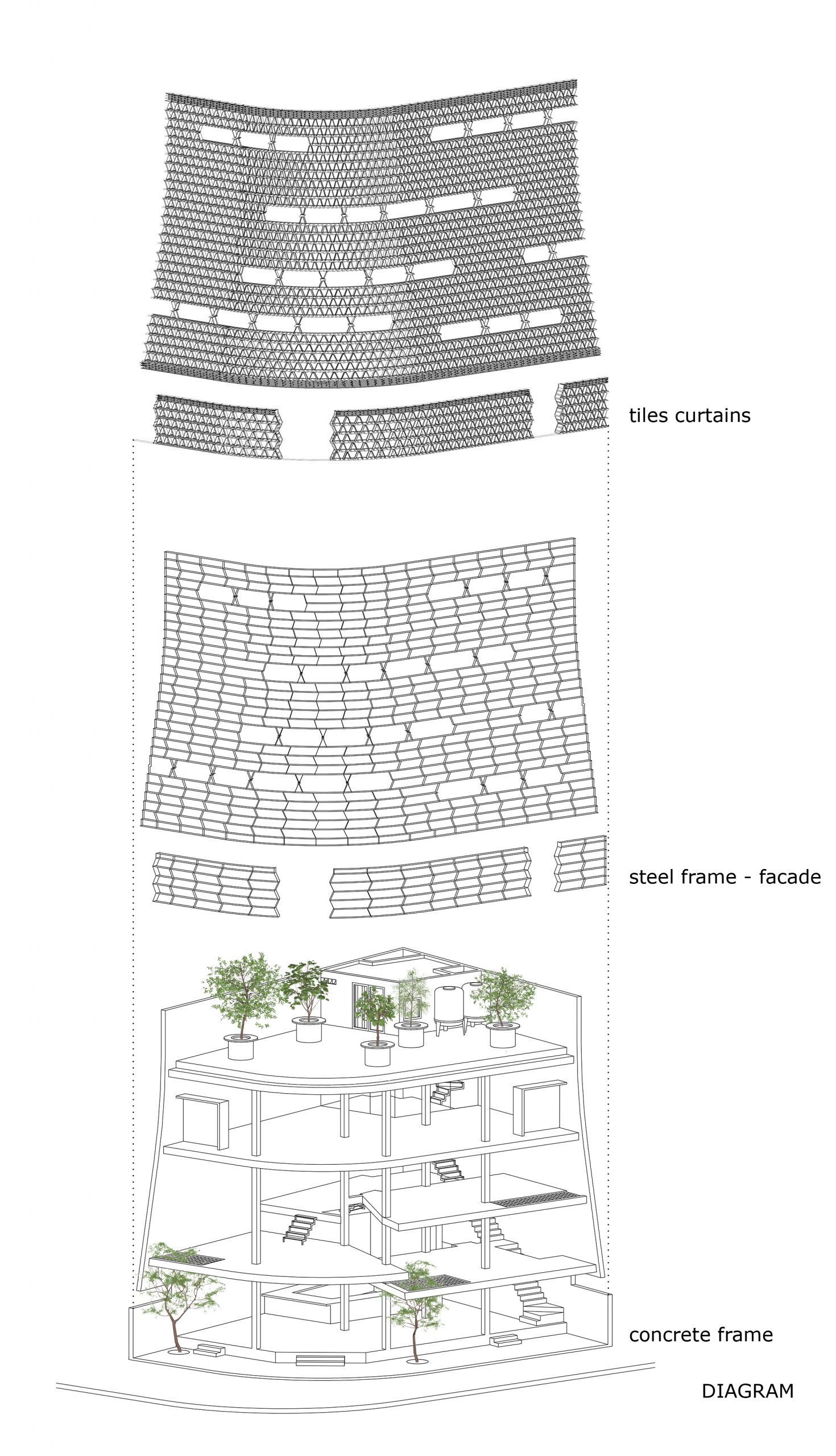
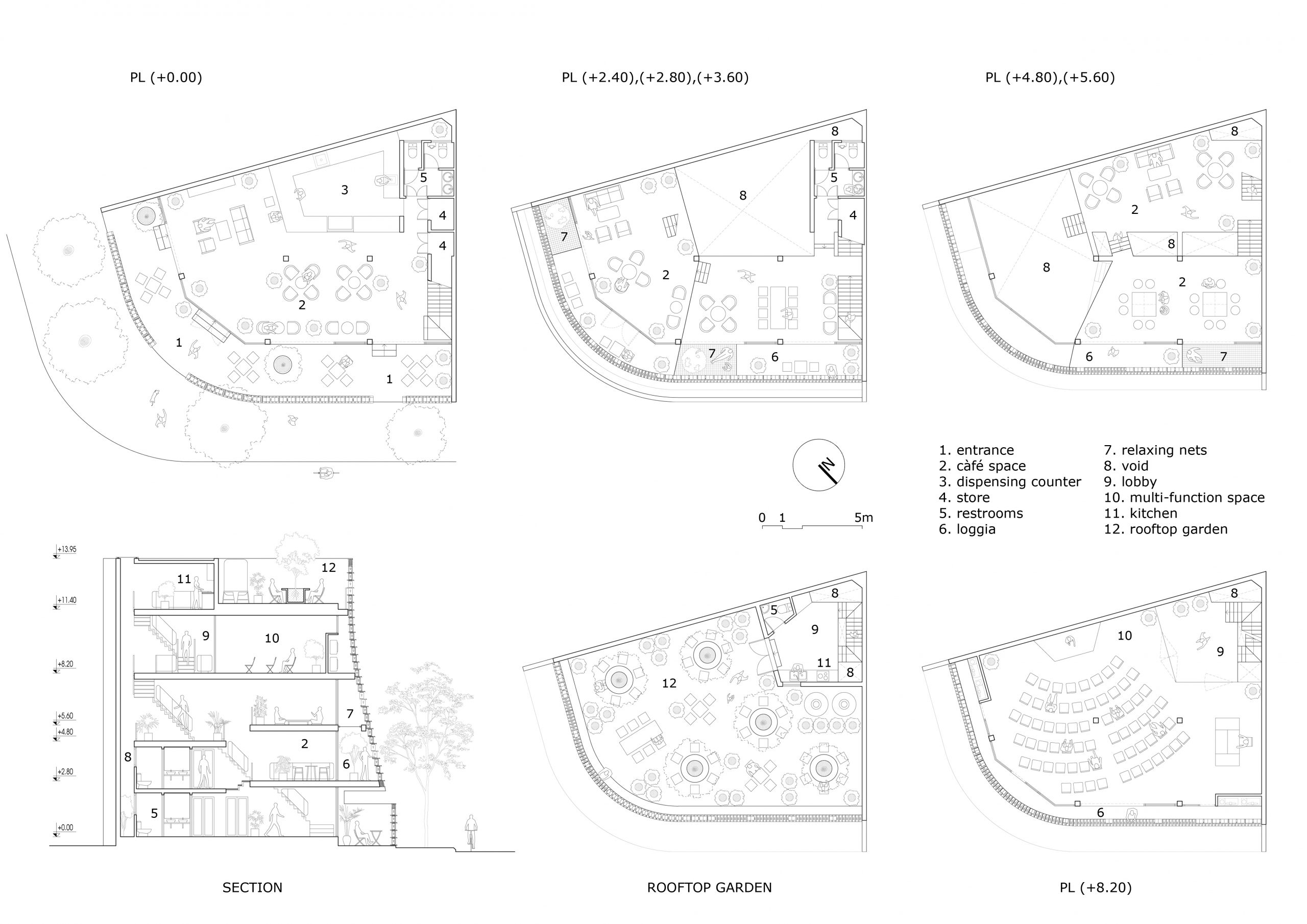
To arouse people’s curiosity and interest, the facades are covered in roof tiles fired the old-fashioned way, an indigenous building material that the Vietnamese were most familiar with. In a way, it’s a design that takes people back in time by reintroducing traditional materials and techniques and putting them to good use in modern day applications.
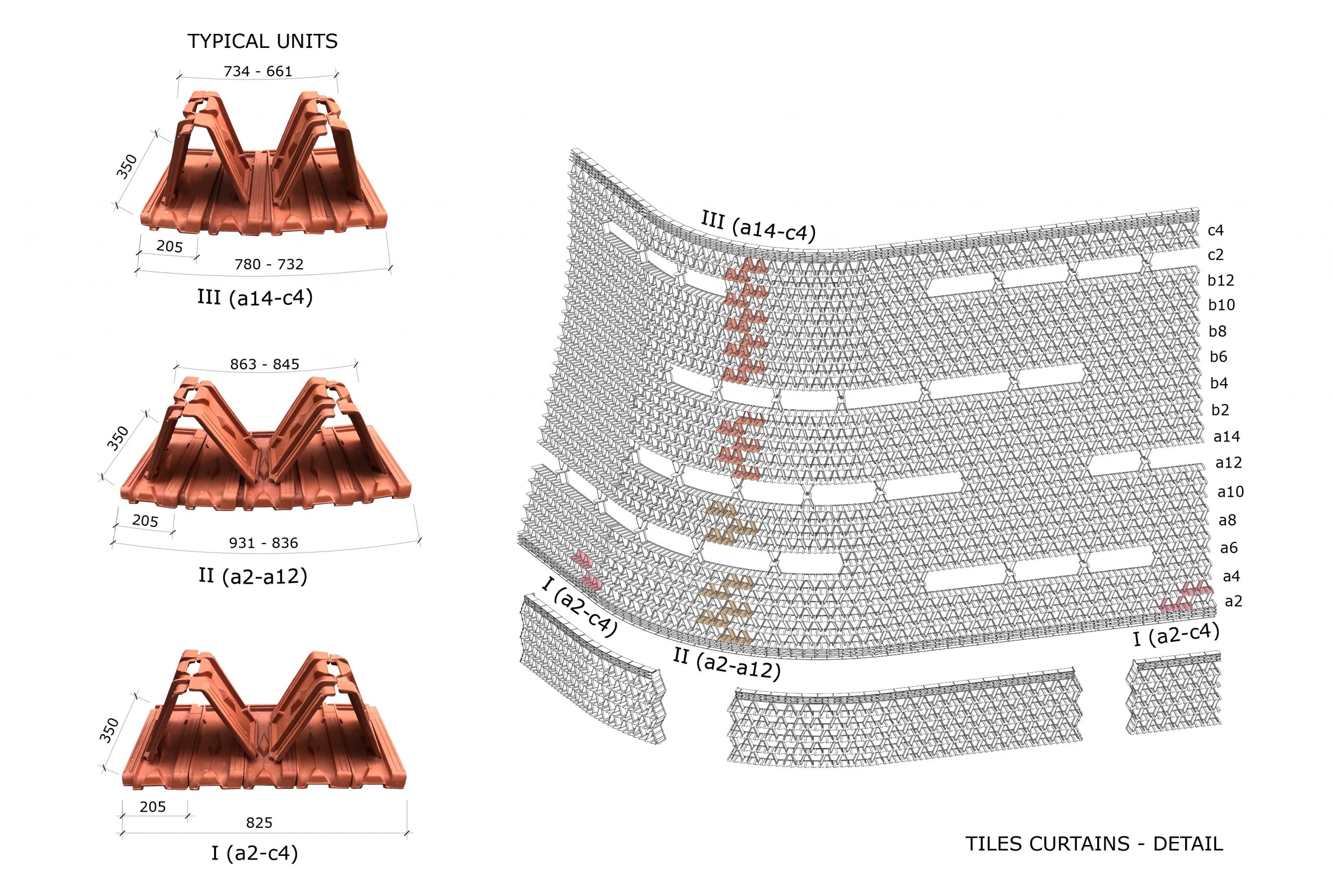
There is one incentive for doing so. As the country continues to advance, more and more old homes are torn down to make room for new ones. So now is the time to start thinking about the need to reuse and recycle as a means of preserving natural resources.
For this reason, the facades are built of fireclay roof tiles recycled from much older homes. In this way, nothing goes to waste plus it’s a creative and cost-effective way to build in this day and age.
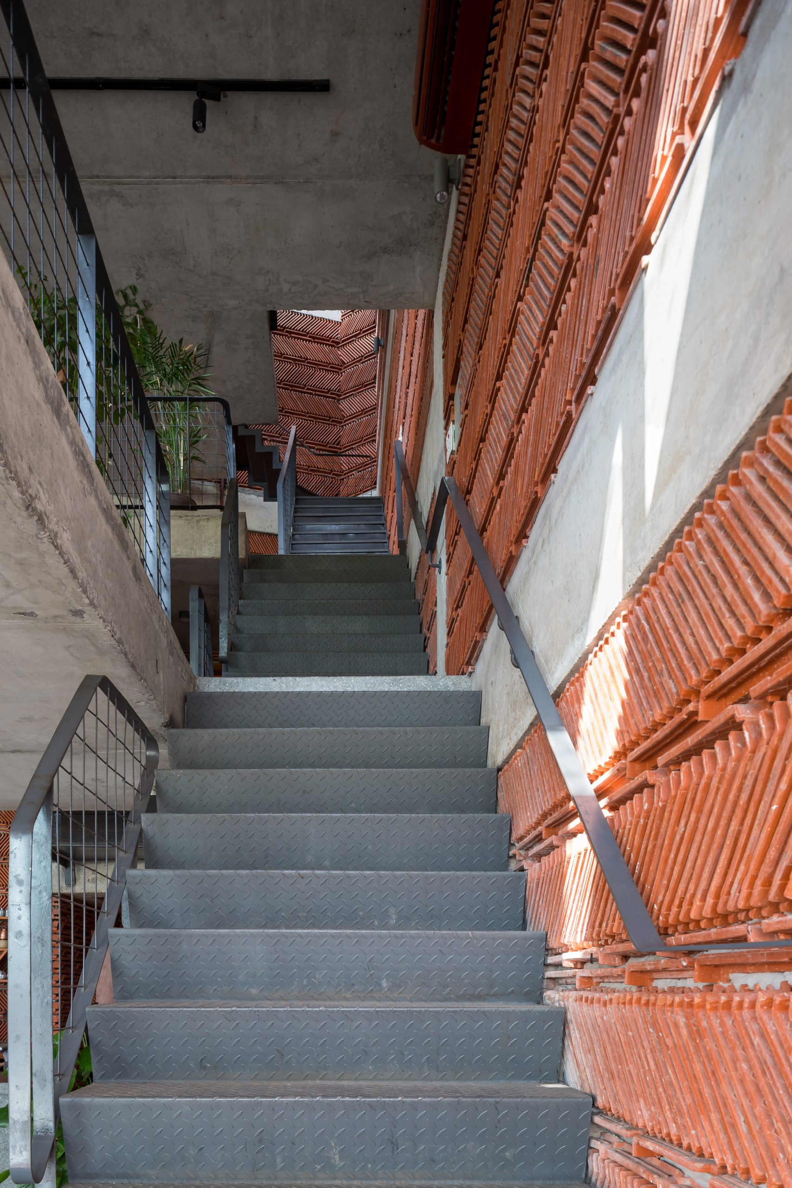
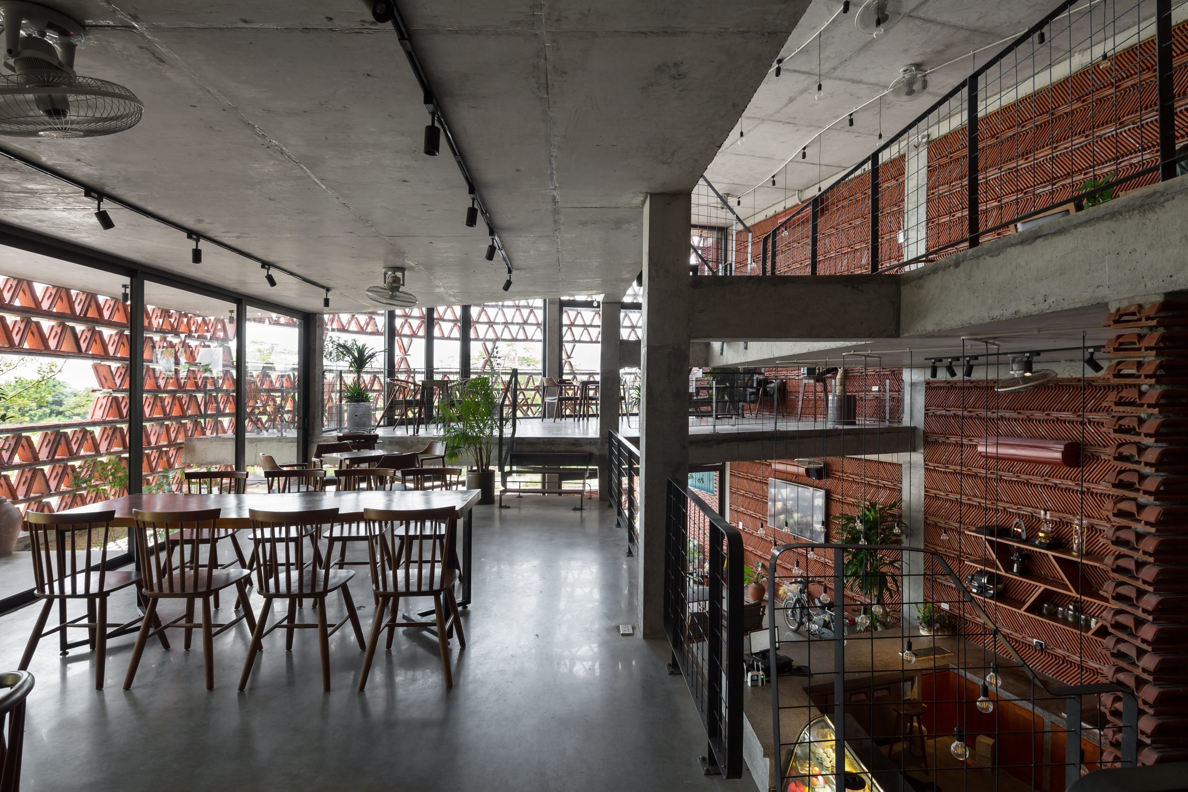
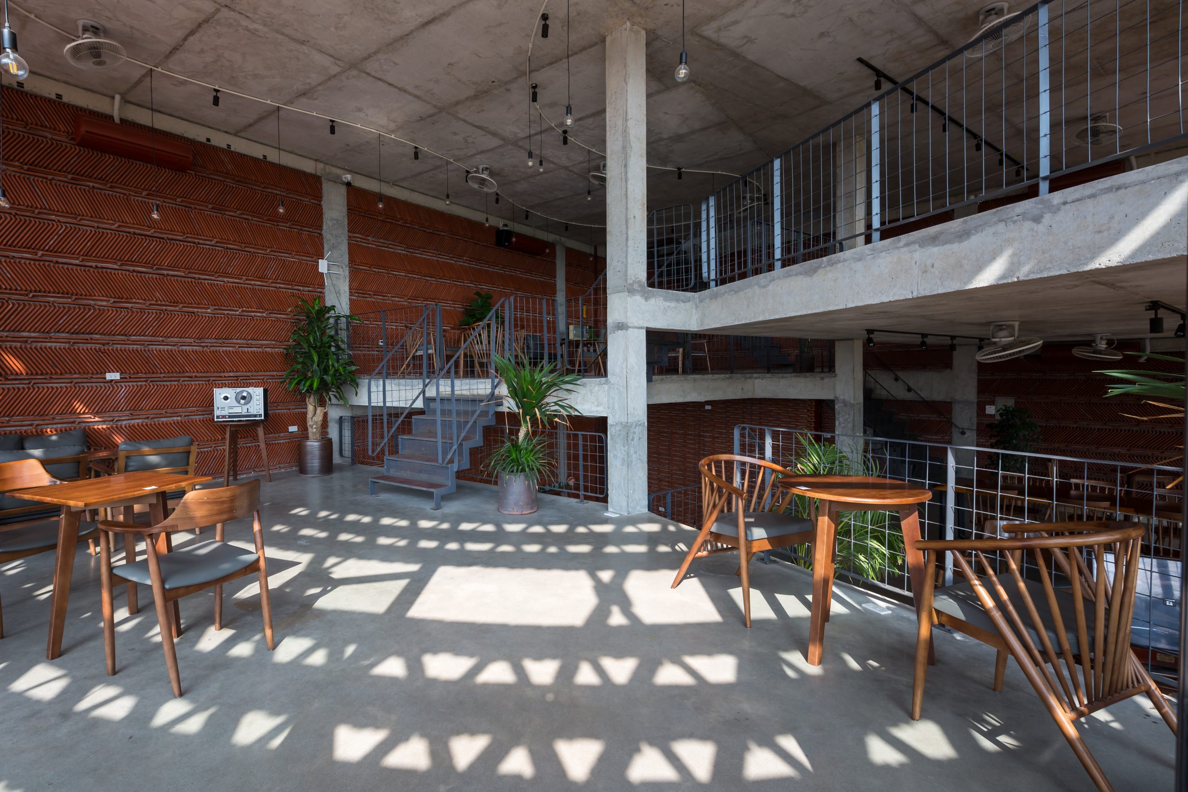
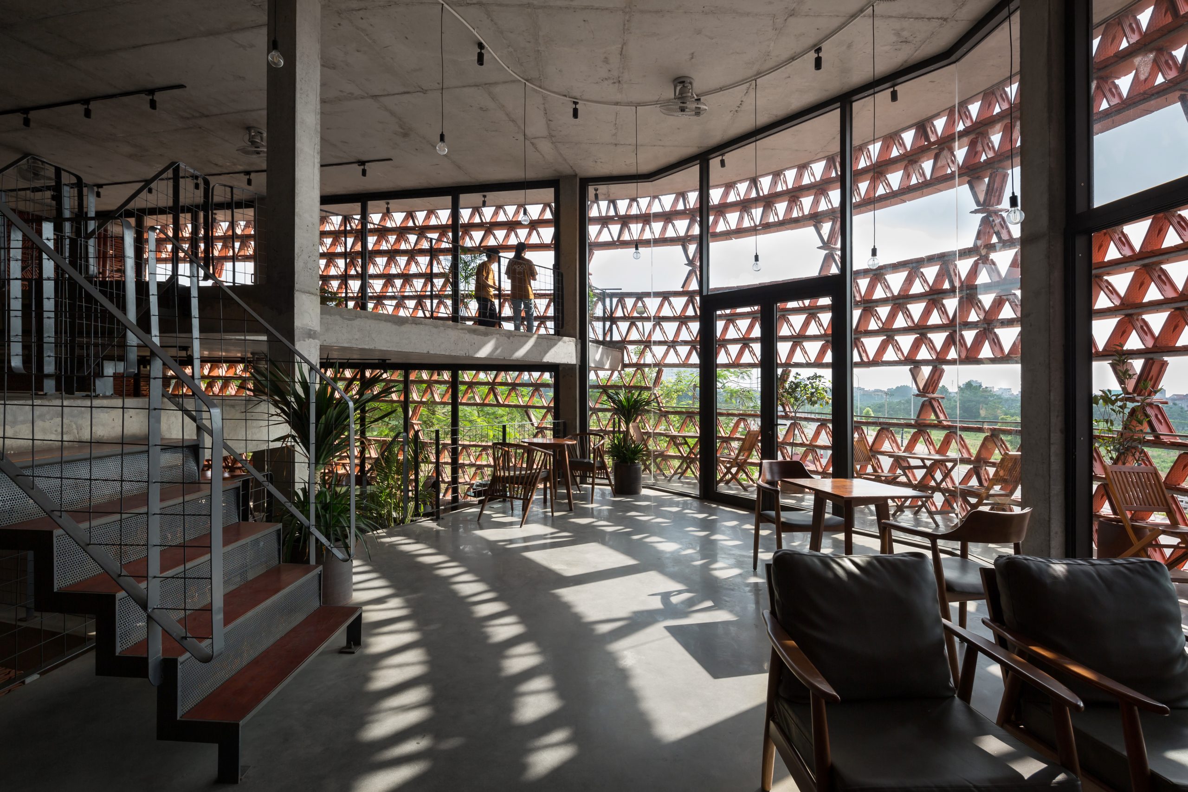
Here, the old roof tiles are put together diagonally to create one triangle after the other that in turn forms the perforate outer shell of the building. Together they go to work protecting the walls and windows behind them from severe weather.
Besides providing shade and more insulation for the interiors, the immediate cavity in between the two layers provides room for exhibitions and nooks along the walls to sit sipping coffee. That’s not all. There’s also a rooftop garden offering a wonderful panorama of the cityscape. Or just chill out and enjoy the view through wall openings anywhere in the building.
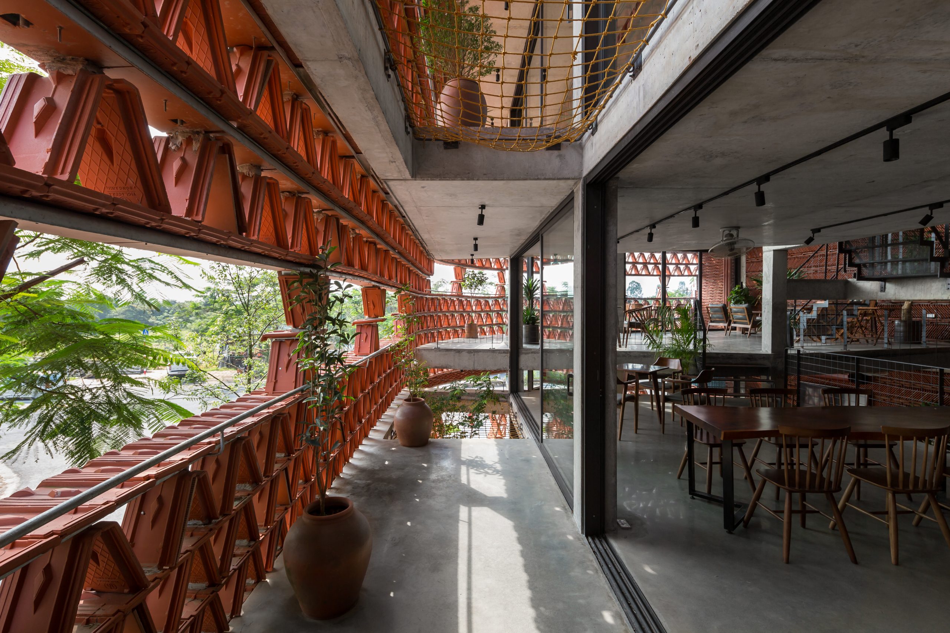
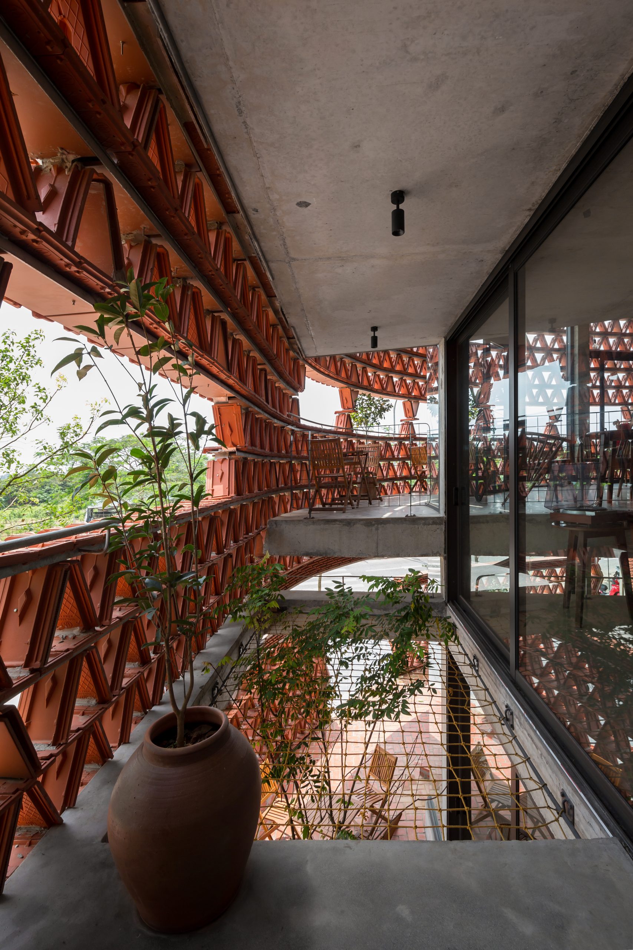
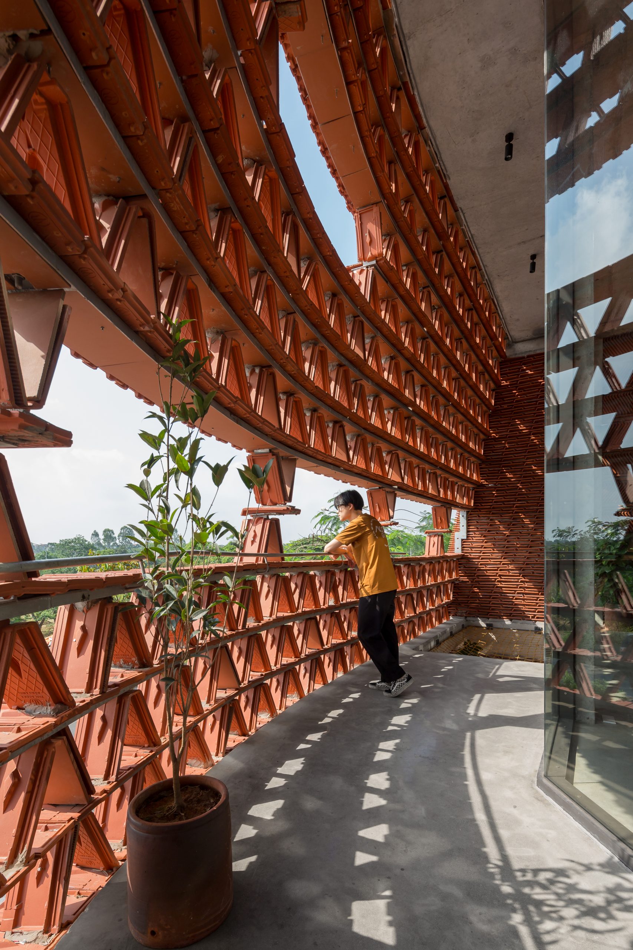
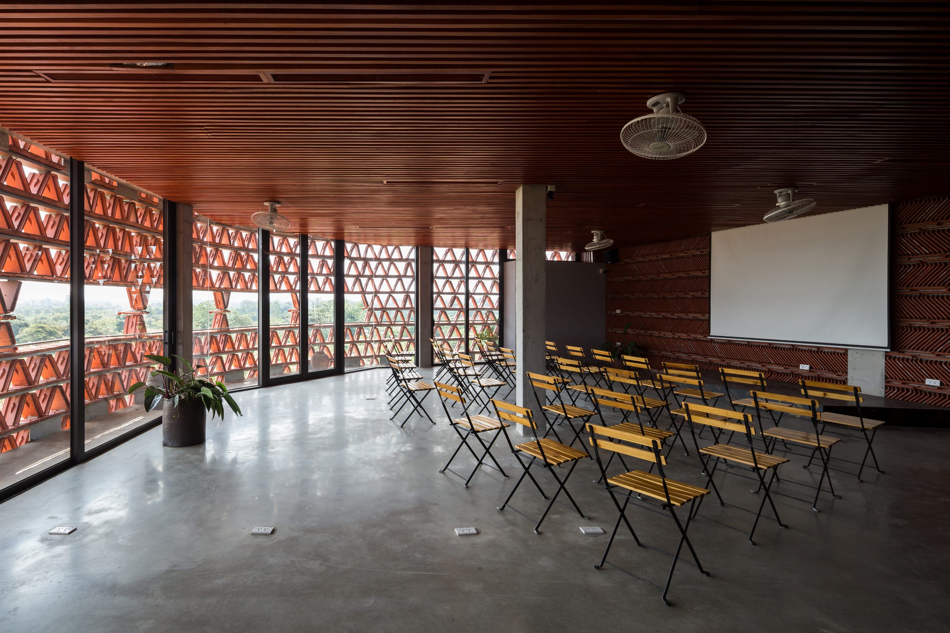
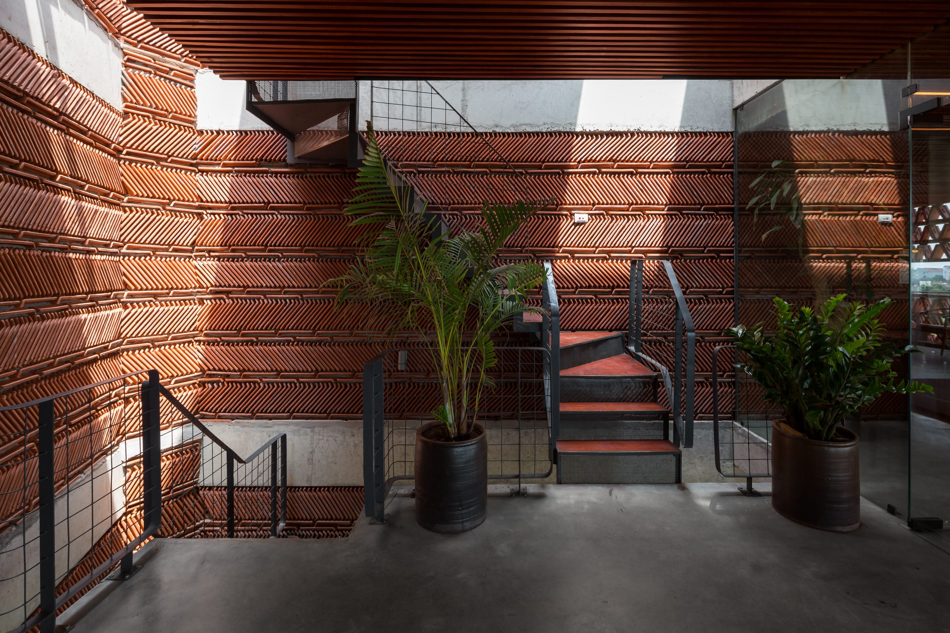
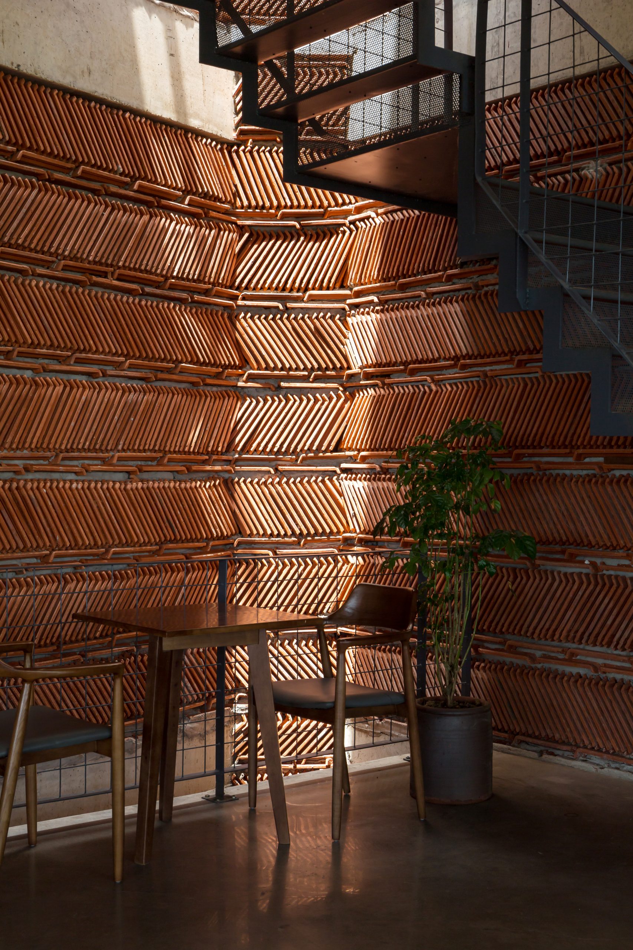
From the design perspective, “Ngói Space” takes pride of place in this part of suburban Hanoi, having occupied a prominent position among modern buildings in the area. What makes it stand out is the perforate shell made of old roof tiles in shades of orange, an intriguing combination that gives it character and the power of storytelling about the city’s past and present.
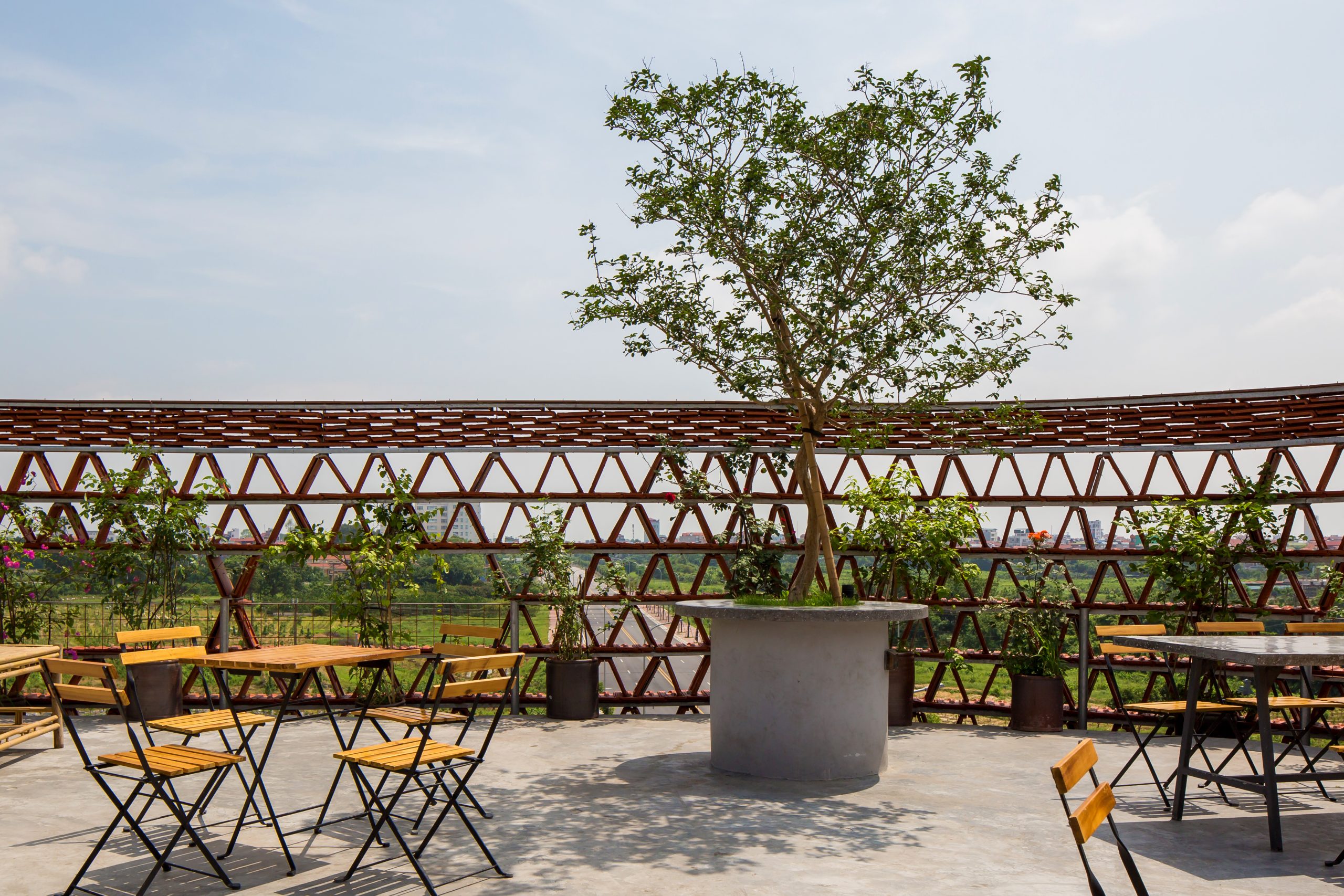
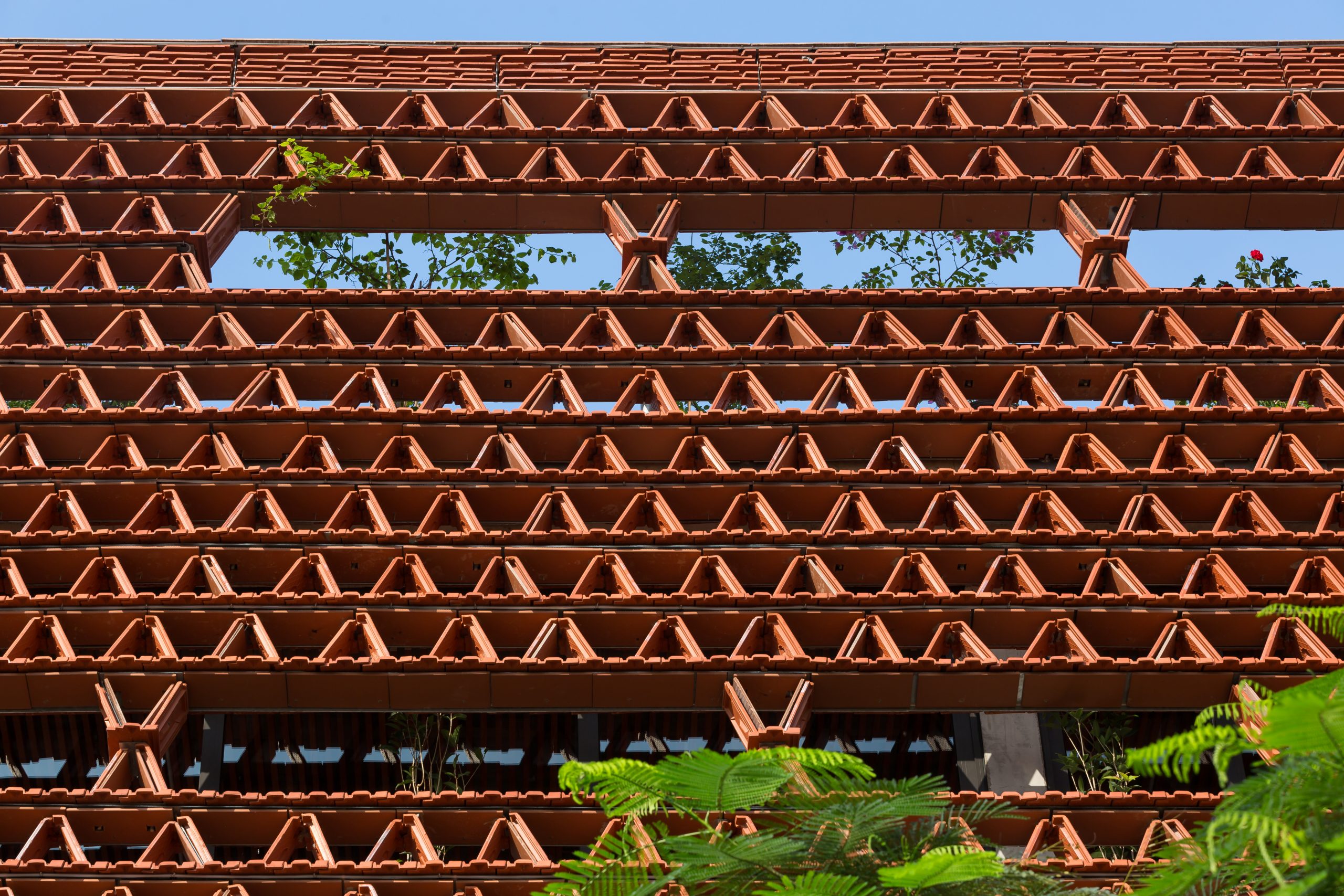
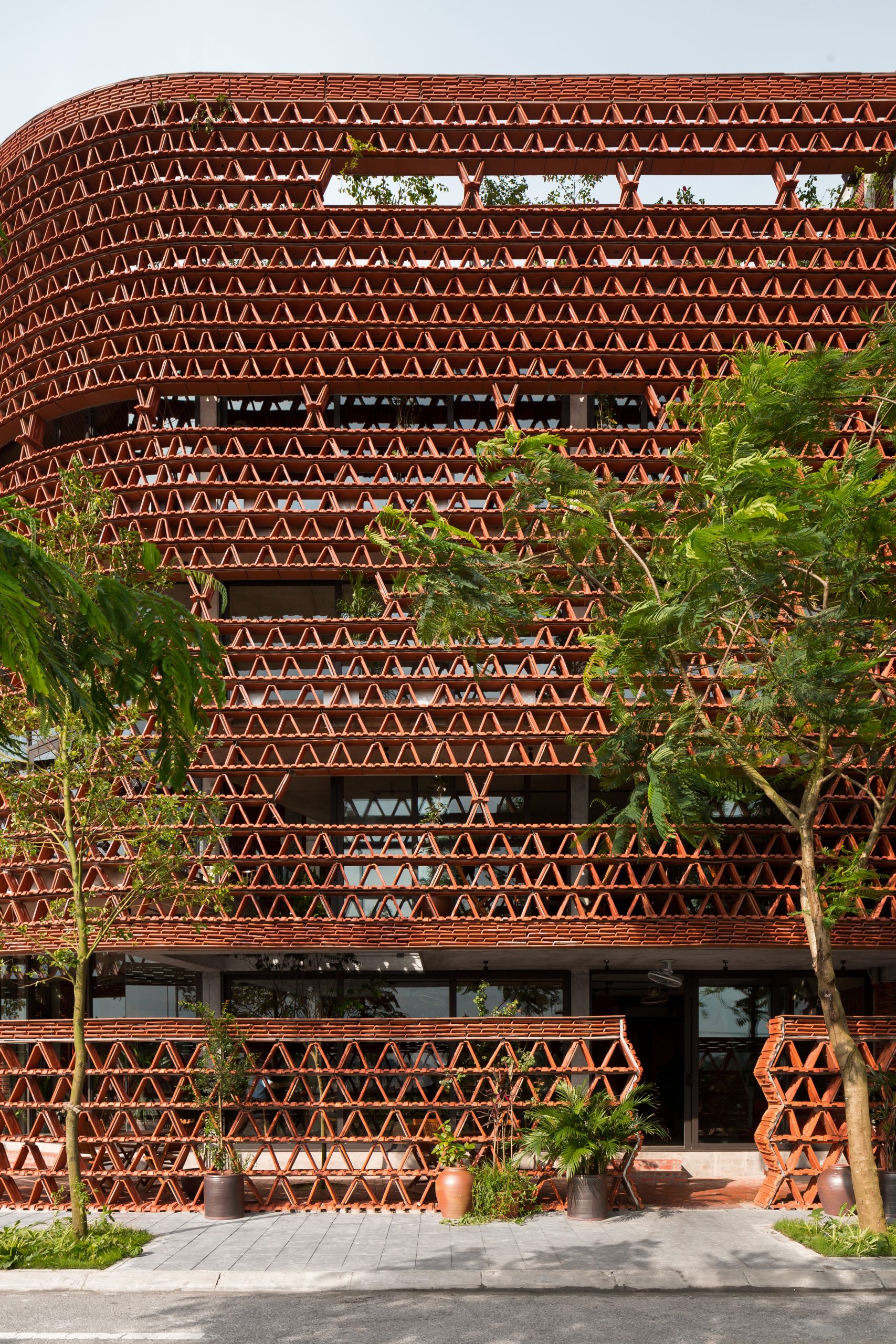
All told, it’s a beautiful piece of modern architecture made possible by putting together little things to create a bigger thing. That being said, it takes courage and the ability to see things from a different perspective. Only then can one appreciate the value hidden inside little things and successfully turn them into a product that pleases the senses and the mind, much like an artist adeptly turning “objets trouves” into art.
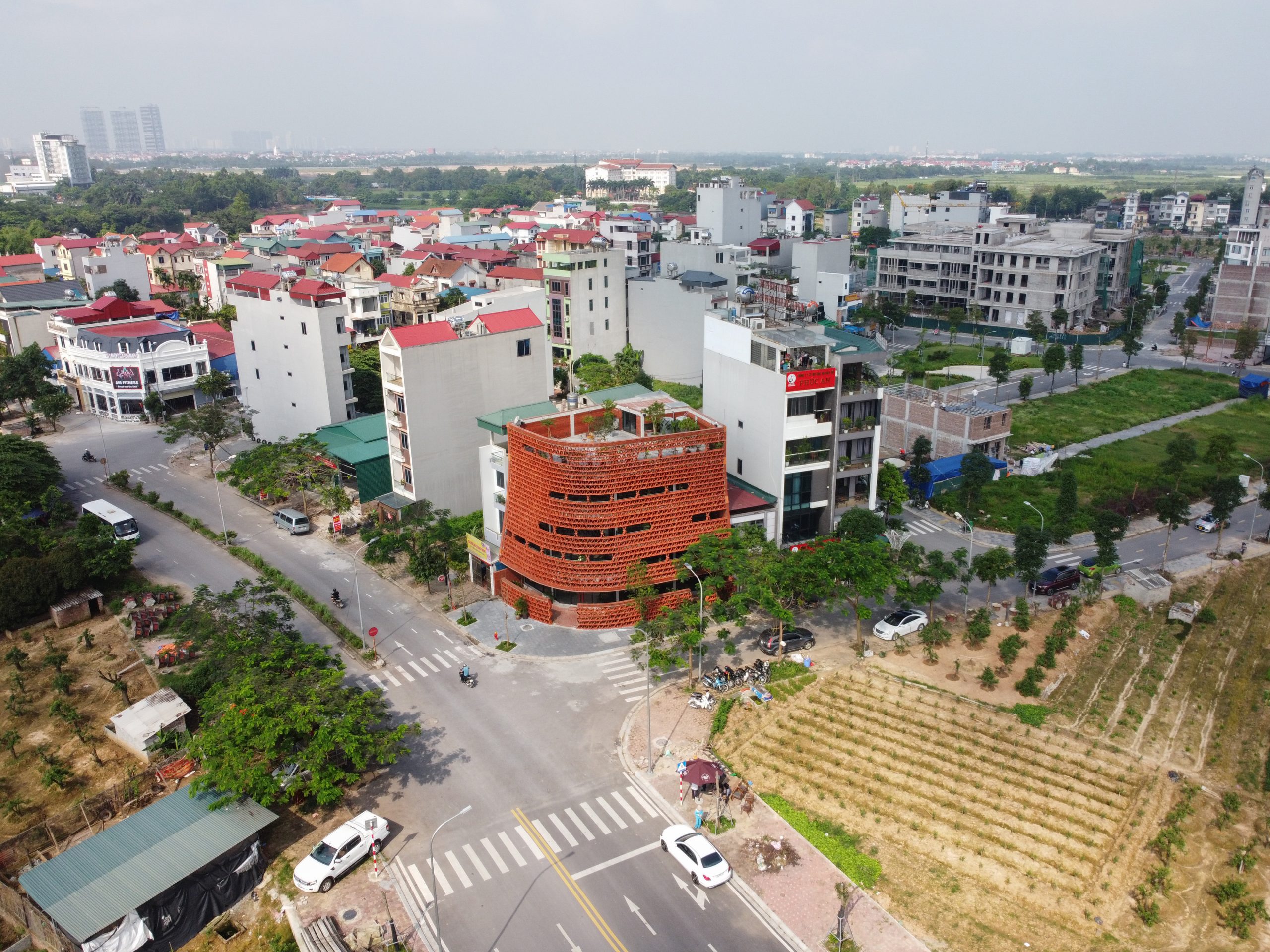
Architect: H&P Architects (hpa.vn/en)
You may also like…
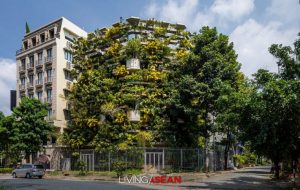 Urban Farming Office: VTN Architects’ Office Gives Back Lush Greenery
Urban Farming Office: VTN Architects’ Office Gives Back Lush Greenery
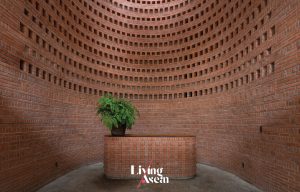 Premier Office: A Nature-Inspired Brick Office Design Giving off Good Vibes
Premier Office: A Nature-Inspired Brick Office Design Giving off Good Vibes

