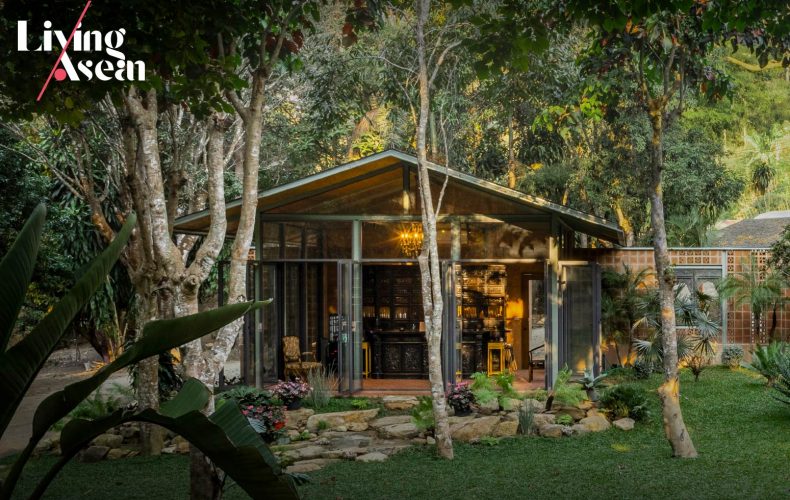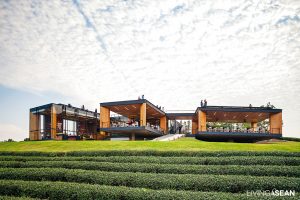/ Chiang Mai, Thailand /
/ Story: Kangsadan K. / English version: Bob Pitakwong /
/ Photographs: Prueksakun Kornudom, Ornpailin Leelasiriwong /
Tucked away amidst the crisp mountain air and dense green plants thriving under tree cover, a quaint country café takes center stage giving off friendly vibes. It’s enclosed by glass walls on three sides, while perimeter fence walls of large breeze blocks in pastel brown speak volumes for the humble origins of mankind.
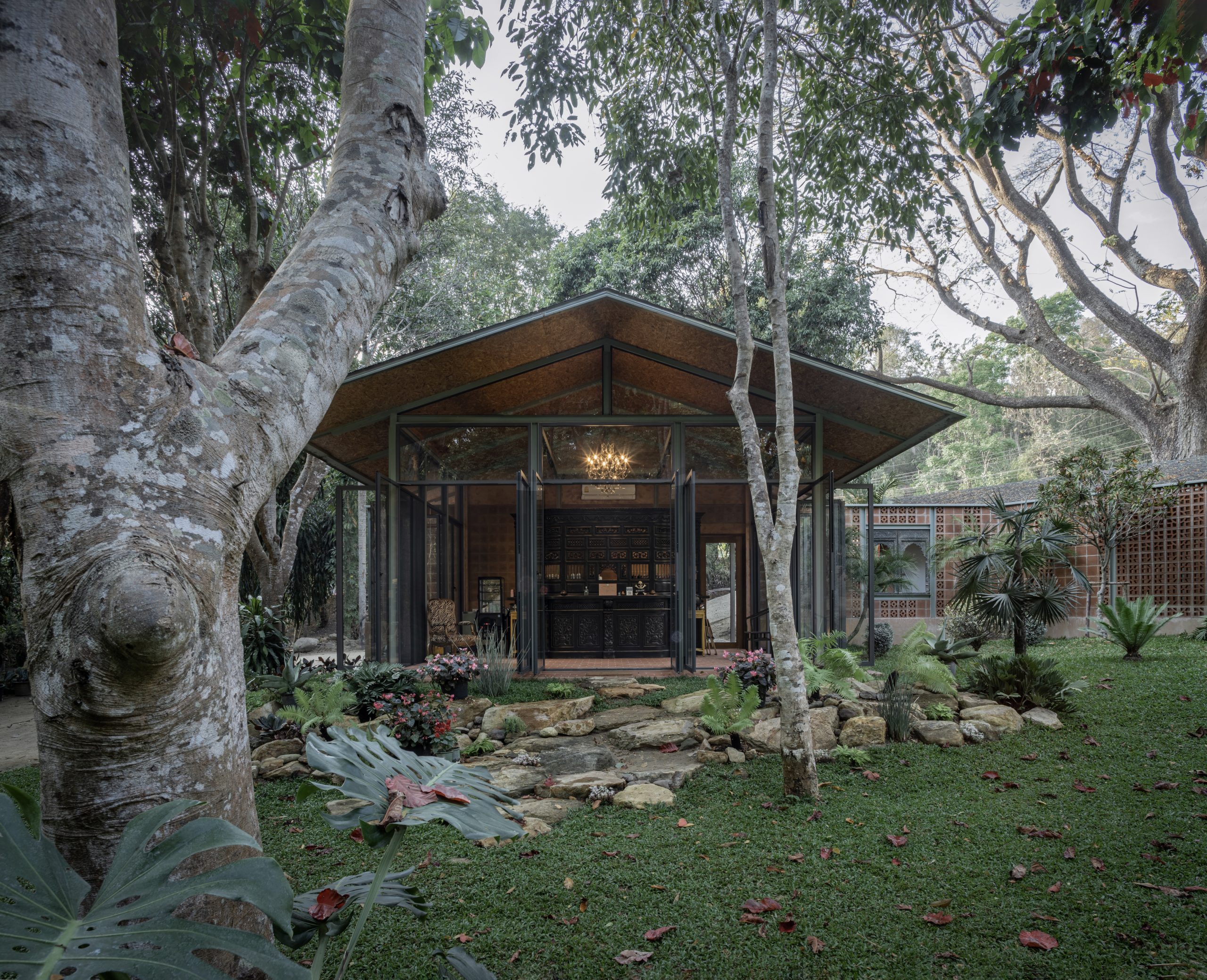
Lying furthest from everything else, a lazy brook passes by reflecting sunlight glistening with sparkles in misty winds. Aptly named “Mitbury the Public House”, the café and nearby support buildings merge into the cool shade of wooded hills in the backdrop. It’s arguably the most exquisite kind of scenery. And it’s located right here in Mae Rim District, only a short ride from Chiang Mai’s city center.
At the risk of stating the obvious, the aroma of coffee beans being ground and roasted in the background smells like heaven. There’s nothing like chilling out, sipping one’s favorite Morning Brew on a quiet day at nature’s edge.
The project comprises three small buildings with a chic coffee bar located at the center of the property. The other two buildings lie hidden in plain sight behind the walls of perforate blocks in muted brown designed to promote ventilation and regulate sunlight. The coffee bar itself affords 140 square meters of restaurant space canopied by overhanging trees.
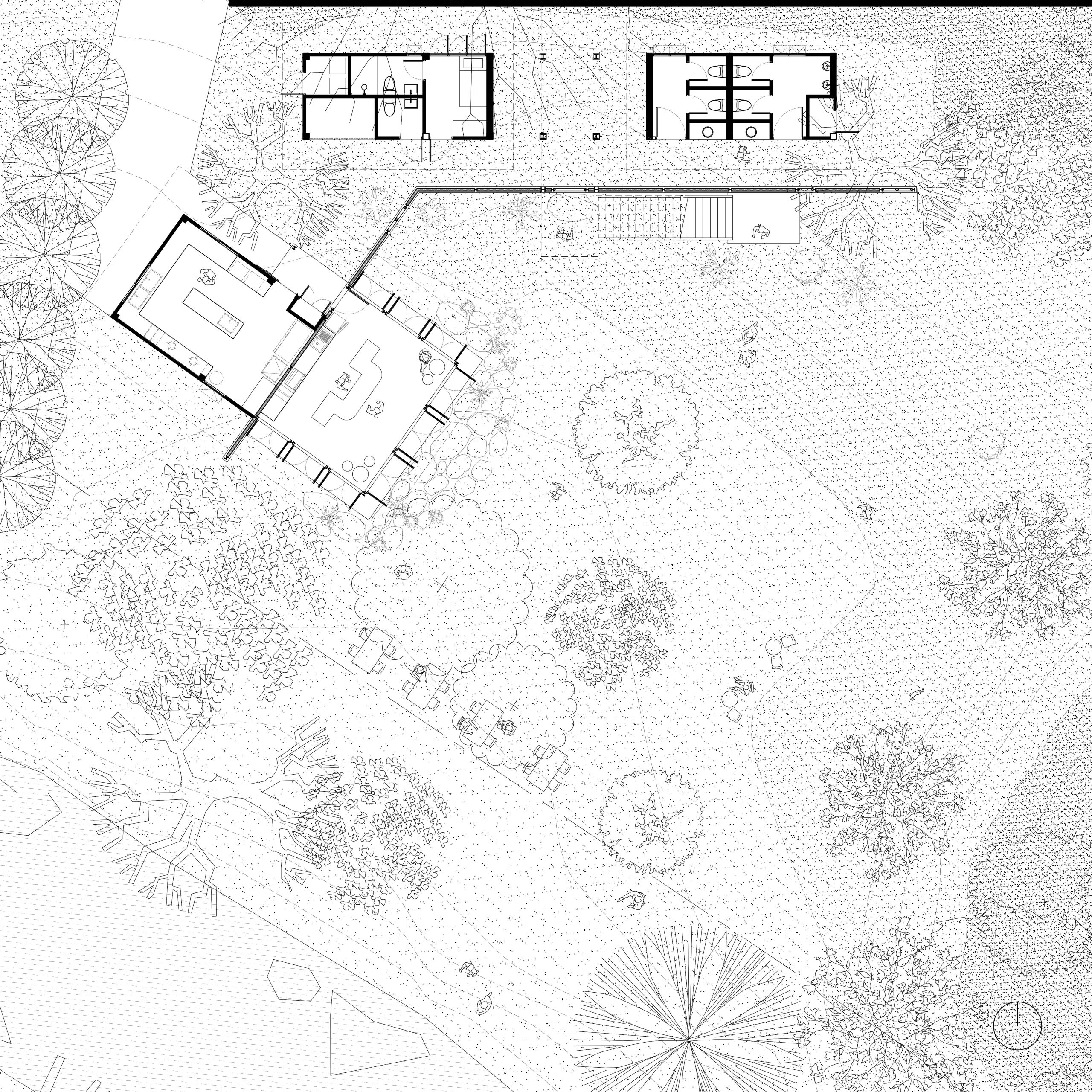
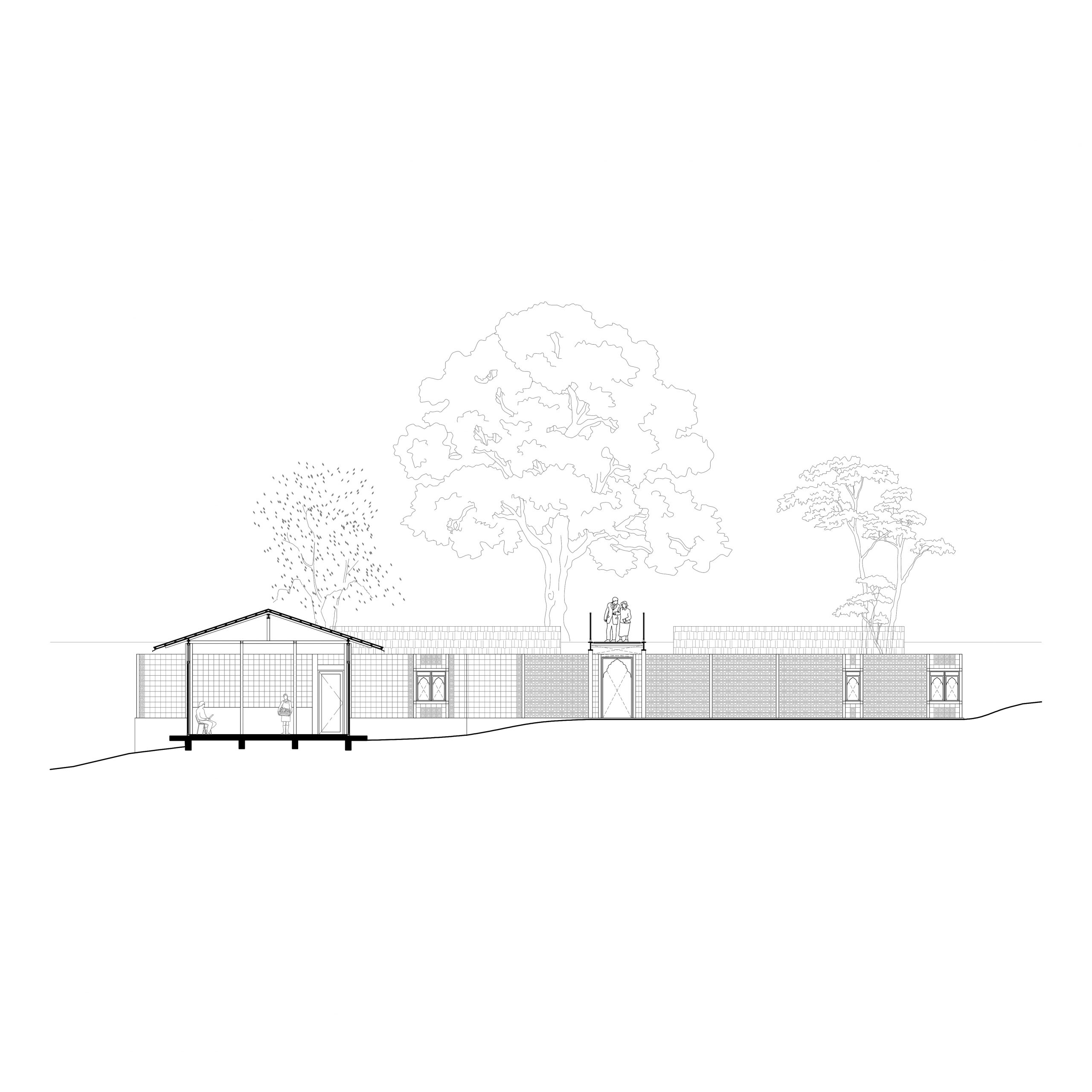
The brainchild of WOS Architects, a Bangkok-based architectural practice, Mitburi the Public House is a design masterpiece that seeks reconnections with the natural world.
Walk in the door, and you find an ample space used for guests and seating. Interestingly, the rough textured wall in soft pastel beige at the back is the sight to behold. It stands overlooking the space used for preps, the coffee bar and kitchen.
From a distance, a paved passageway glides past lush lawns leading to first building that houses the café and kitchen. The second building holds storage space and staff quarters, while the third is a complete toilet building. By design, they lie hidden from view behind the perforate brick walls.
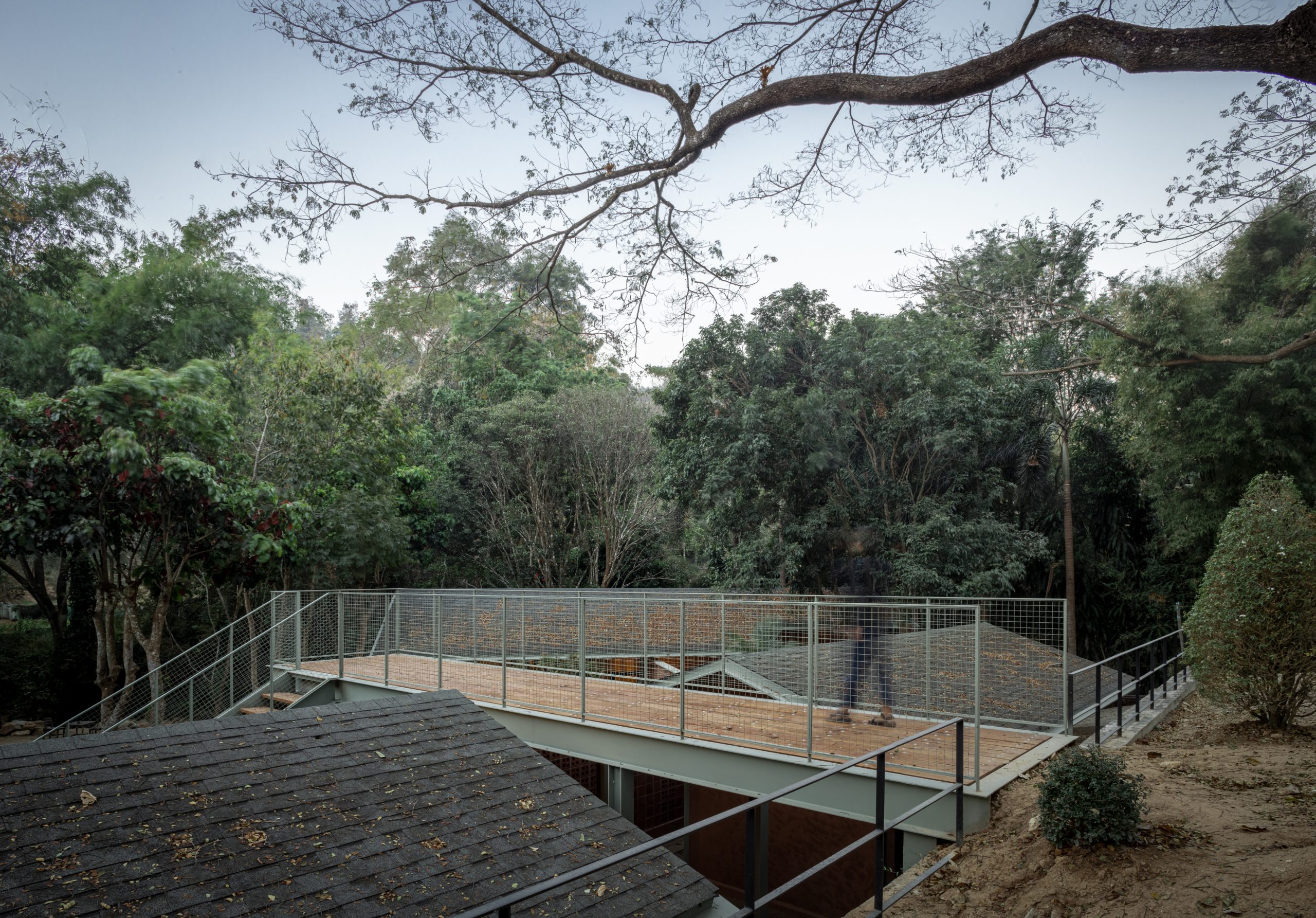
All of them are built of structural steel framing. Where appropriate, the exterior walls are crafted of natural building materials sourced from within the community. Immediately appealing among them is the floor tiled in grayish brown. It lies covered with thin slabs of baked clay from a local kiln, creating charm, good looks that embrace imperfect simplicity.
For visual continuity, the café building itself is enclosed by glass walls on three sides, with a pair of transom windows at the top of the front door. A clean, well-lighted place, the interior is warm and welcoming, thanks to pale soft lights that are less distracting, adding romantic appeal to the room.
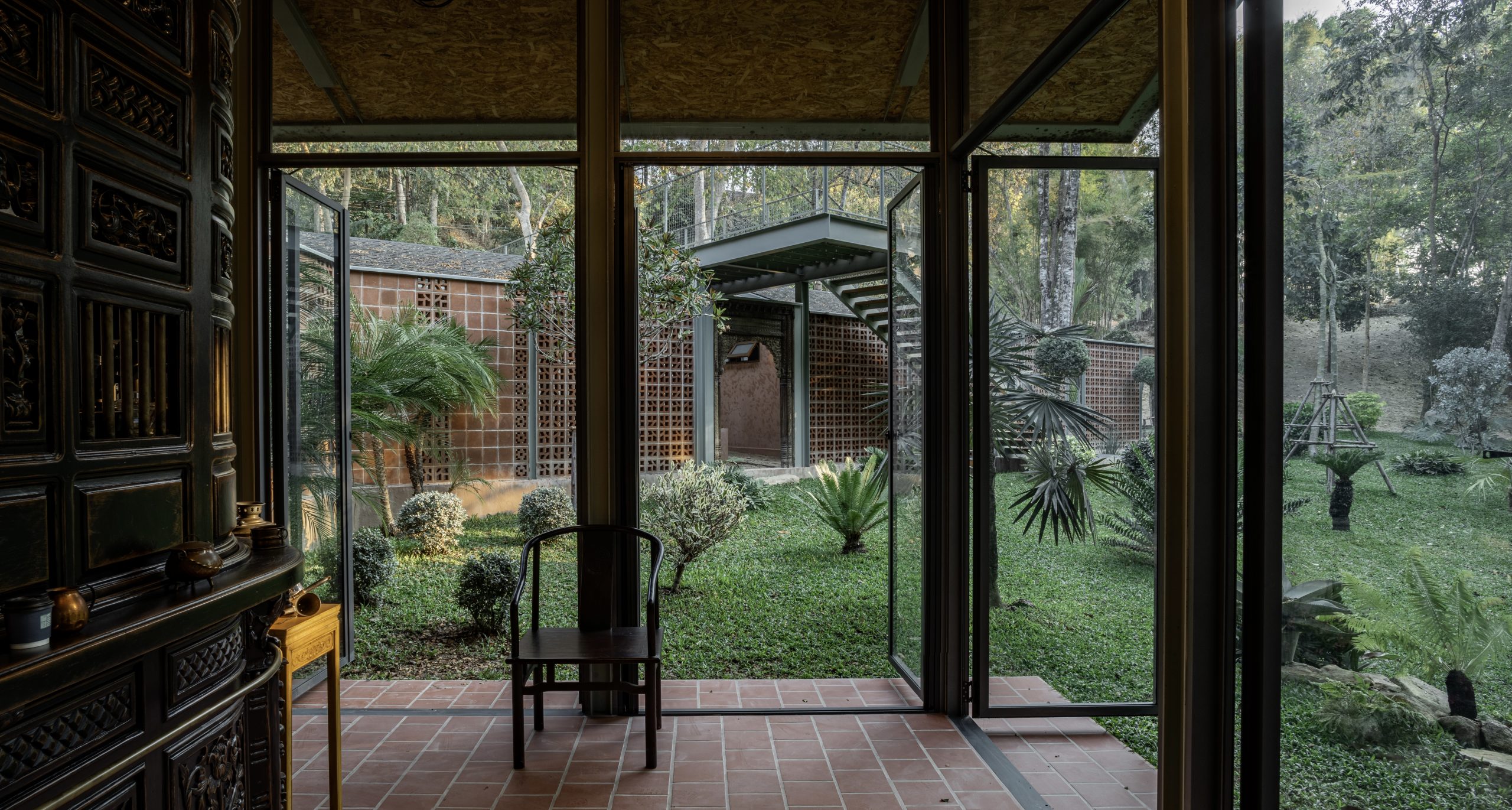
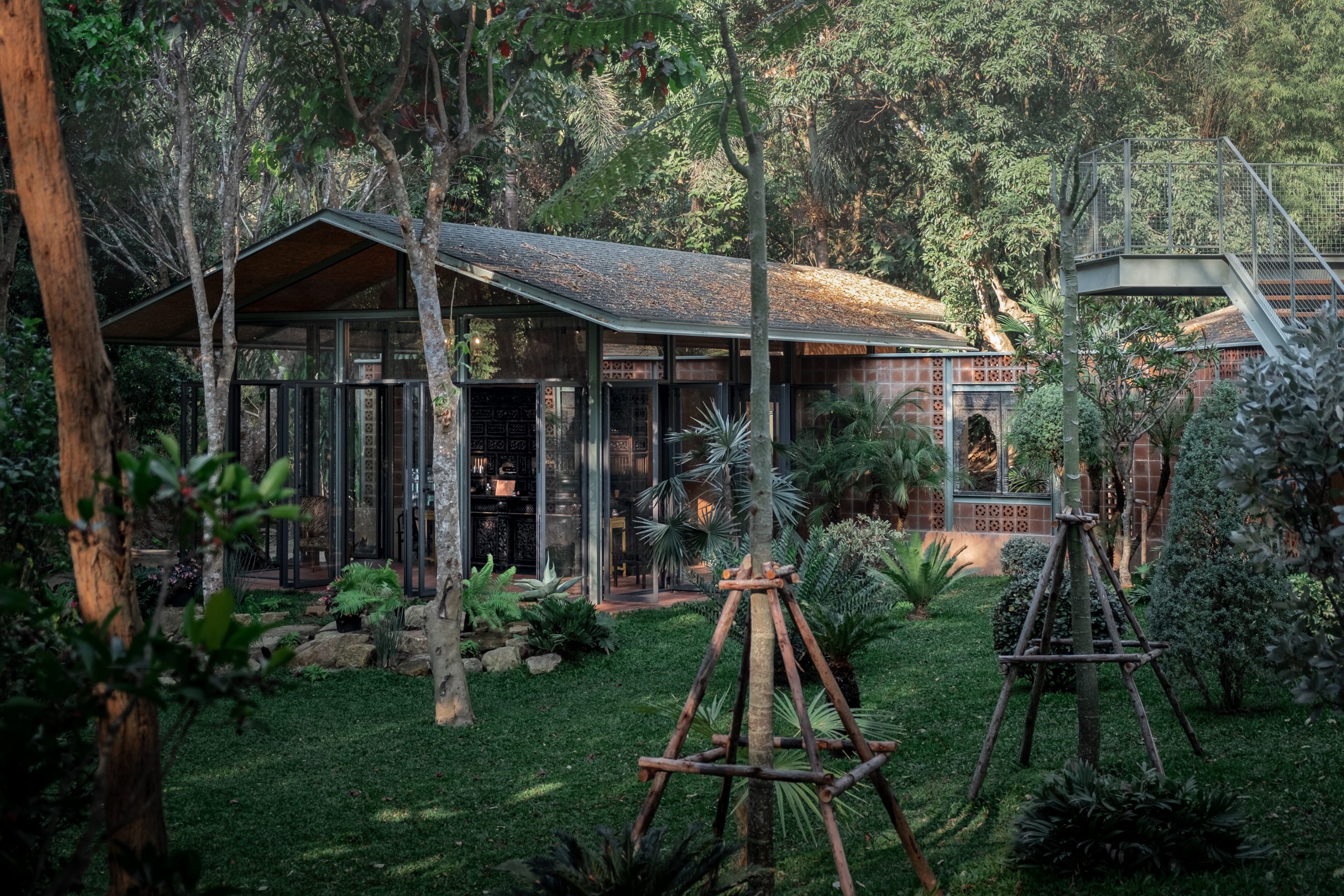
Out-of-doors, yard landscaping ideas are just impressive. Perforate blocks in reddish brown fill up the entire boundary fence, blending seamlessly into the dark green of the forest’s edge. Located furthest to the rear, a footbridge built of steel I-beams, wooden planks and wire infill railings provide access to nearby forested hills.
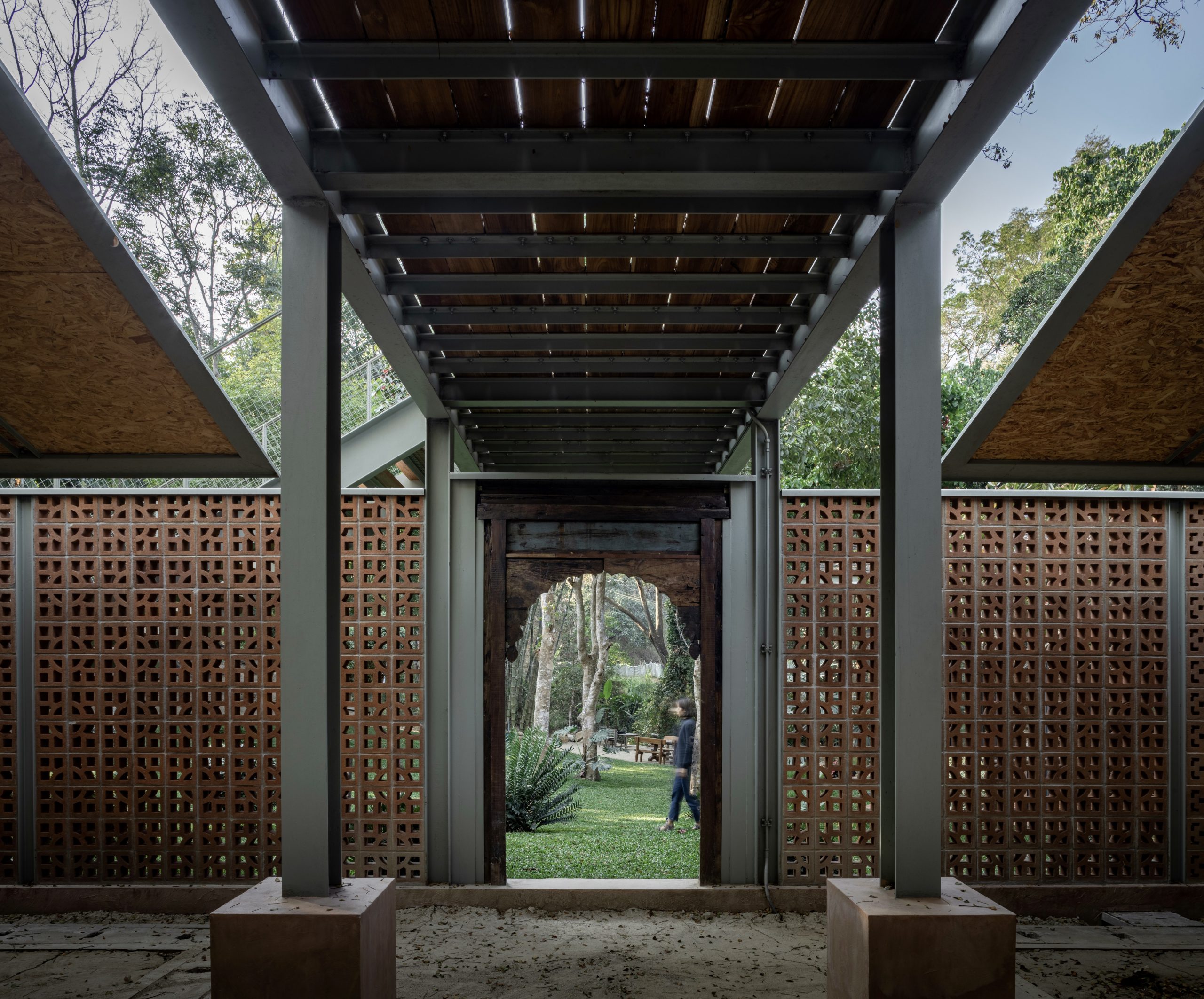
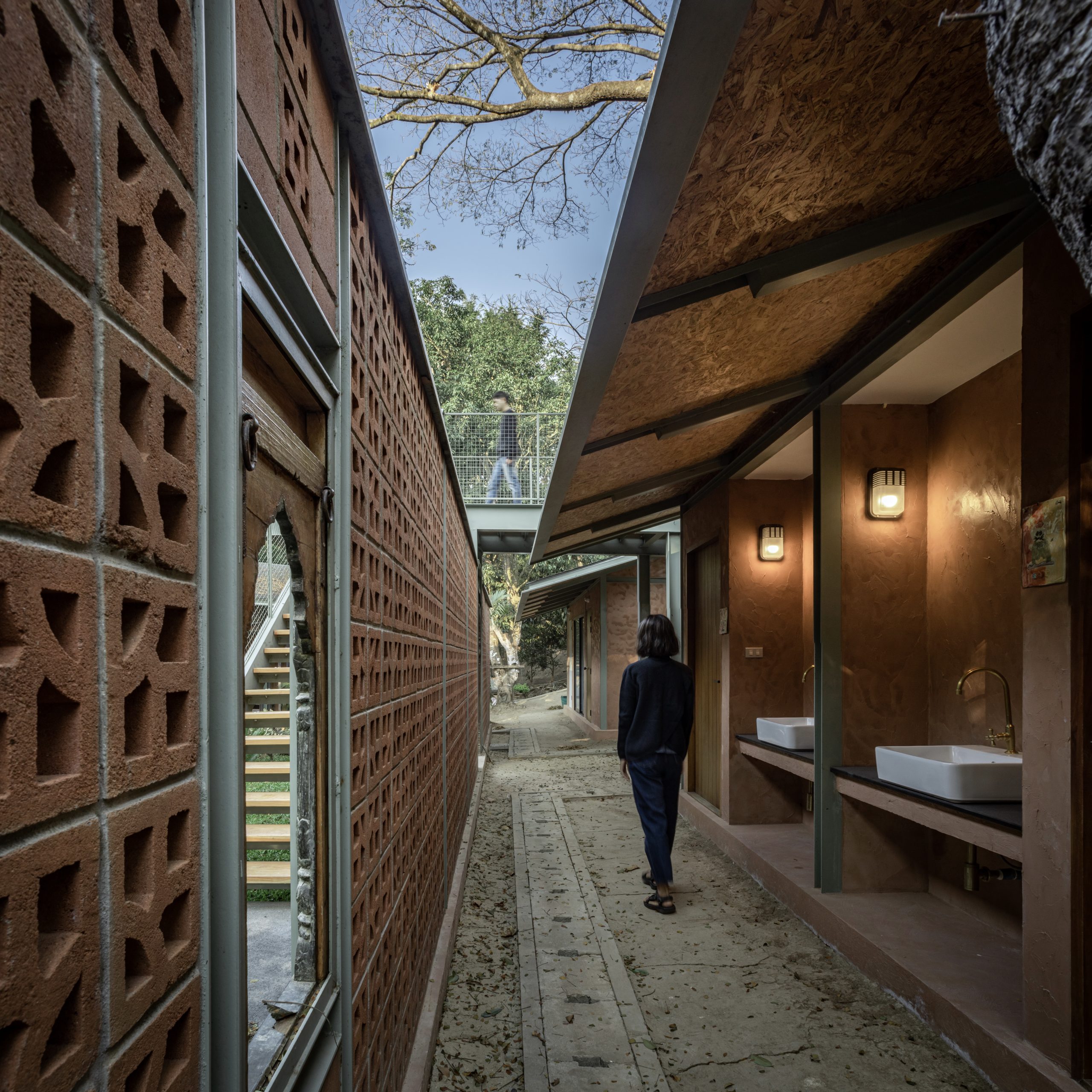
The I-beams are painted a grayish green hue that merges into large areas of old woodlands in the background. Underneath the footbridge, a babbling stream runs idly by meandering through the rock-covered forest floor. Above it, cool breezes and leaves rustling in the trees entice the imagination.
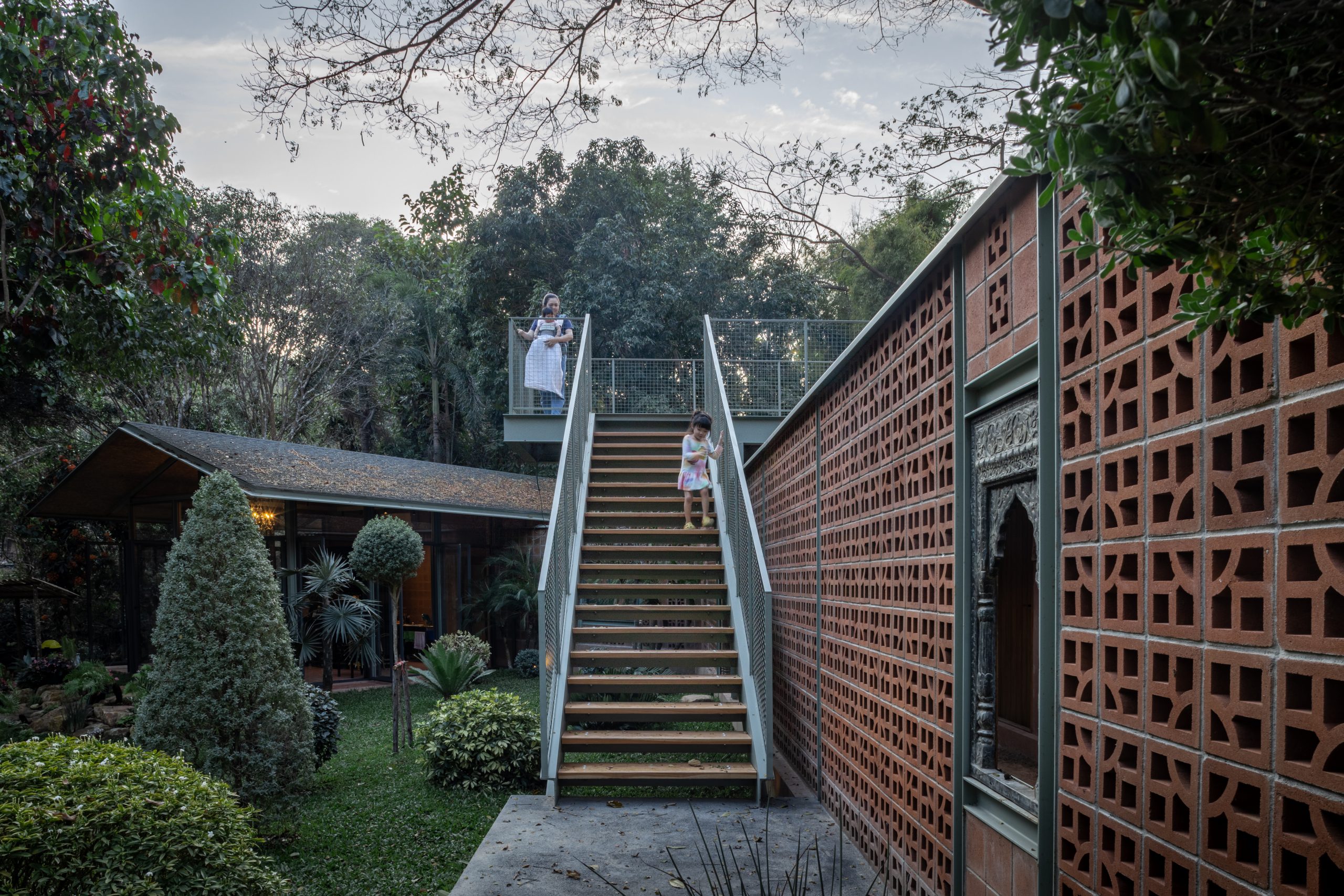
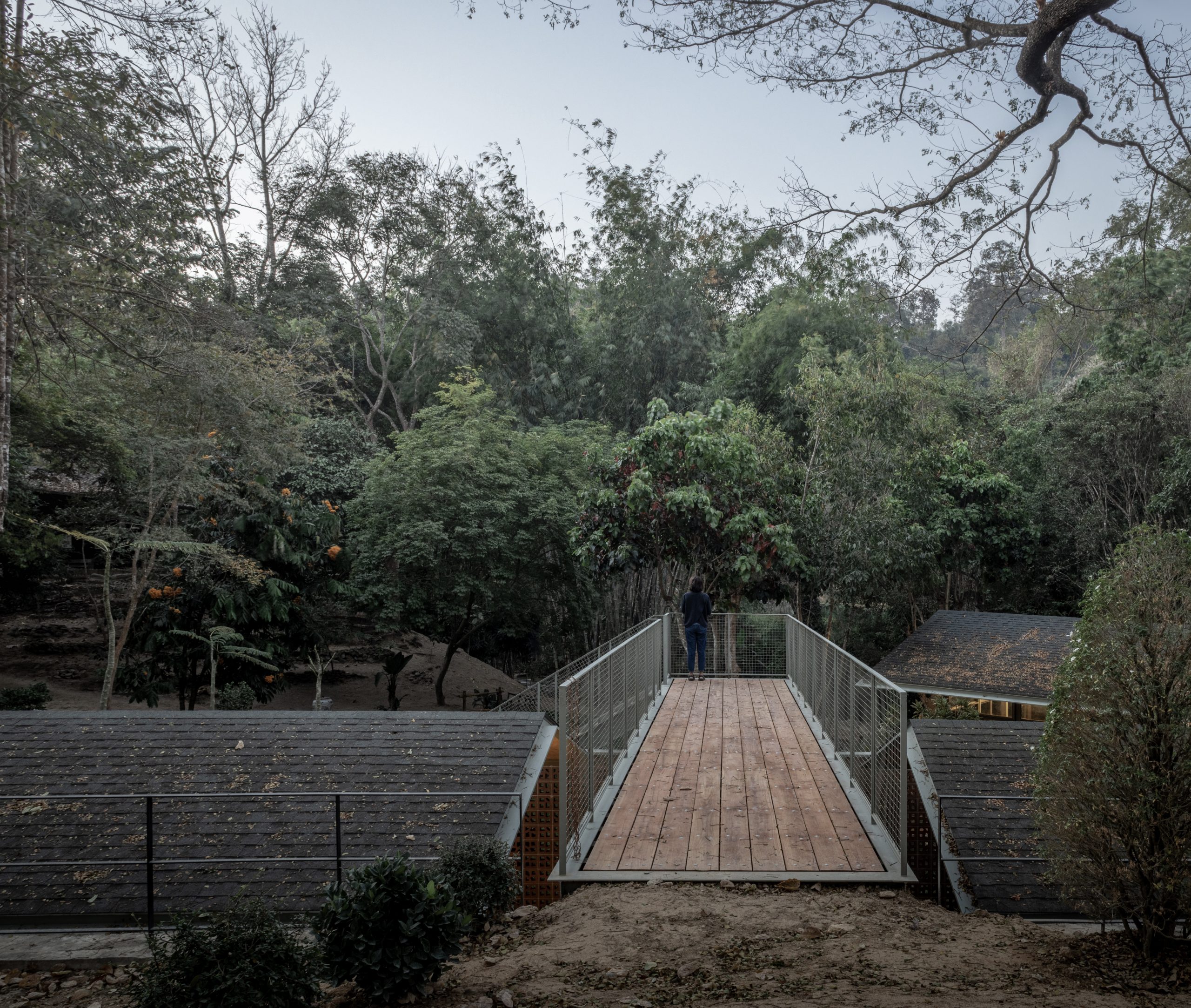
Overall, the business premises keep firmly to the owner’s initial resolve to leave every tree and the nearby brook where they have always been, giving rise to house-among-trees ideas. For a good reason, they are built small and disposed around the periphery of the project site. The building shell is topped with a simple gable roof made of natural materials that are friendly to the environment.
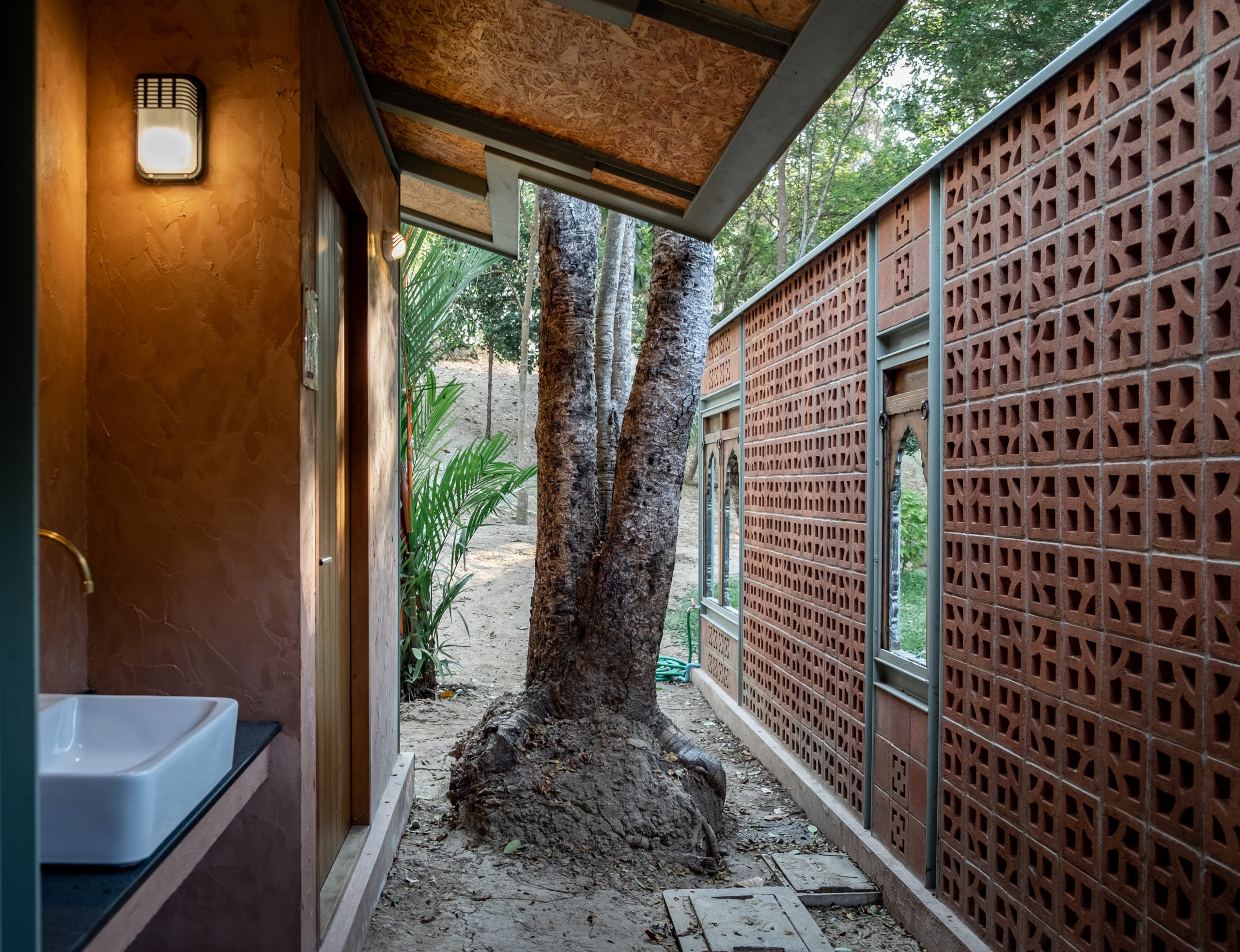
Nature lovers should find the small café in the woods a paradise, thanks to rocks being used to create a set of steps leading to the glass-glazed façade, a clever hack to create visual continuity between indoors and outdoors.
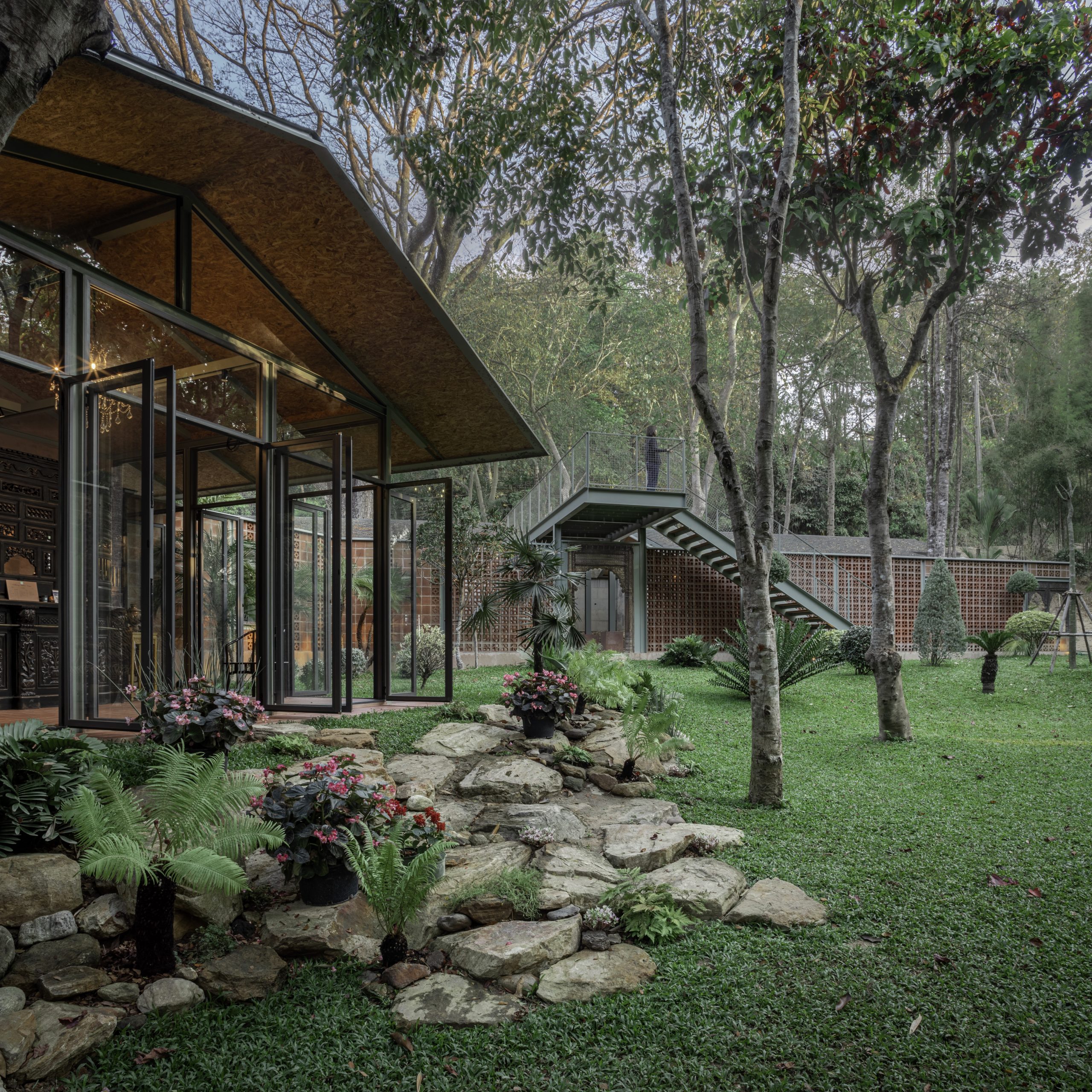
Thanks to thoughtful design, the trio of small buildings in earthy browns lies beautifully ensconced among the trees and wooded hills in the background. Day in, day out, the smell of coffee ground and roasted fresh on site induces a sense of warmth and comfort among people who feel a yearning for the mountains.
It comes as no surprise that they name it “Mitbury”, a Thai term literally translated as a place for friendly people, and in this particular case, a café built into nature that celebrates the easy, laidback lifestyles that have made Chiang Mai famous. Swing by next time you’re in town!
Architect: WOS Architects (https://wosarchitects.com/)
Interior Design: Estudio (https://www.facebook.com/Estu.interior/)
You may also like…
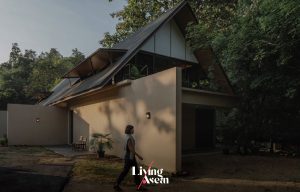 Mae Rim House: A Home on the Hill, Fresh Air and Memories of the Good Old Days
Mae Rim House: A Home on the Hill, Fresh Air and Memories of the Good Old Days

