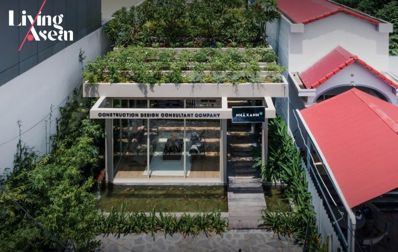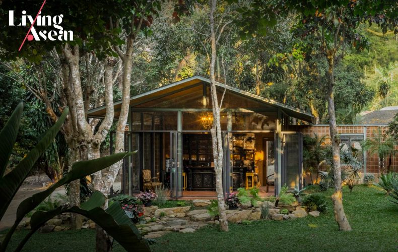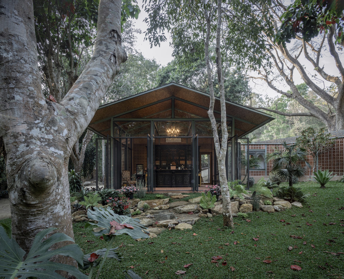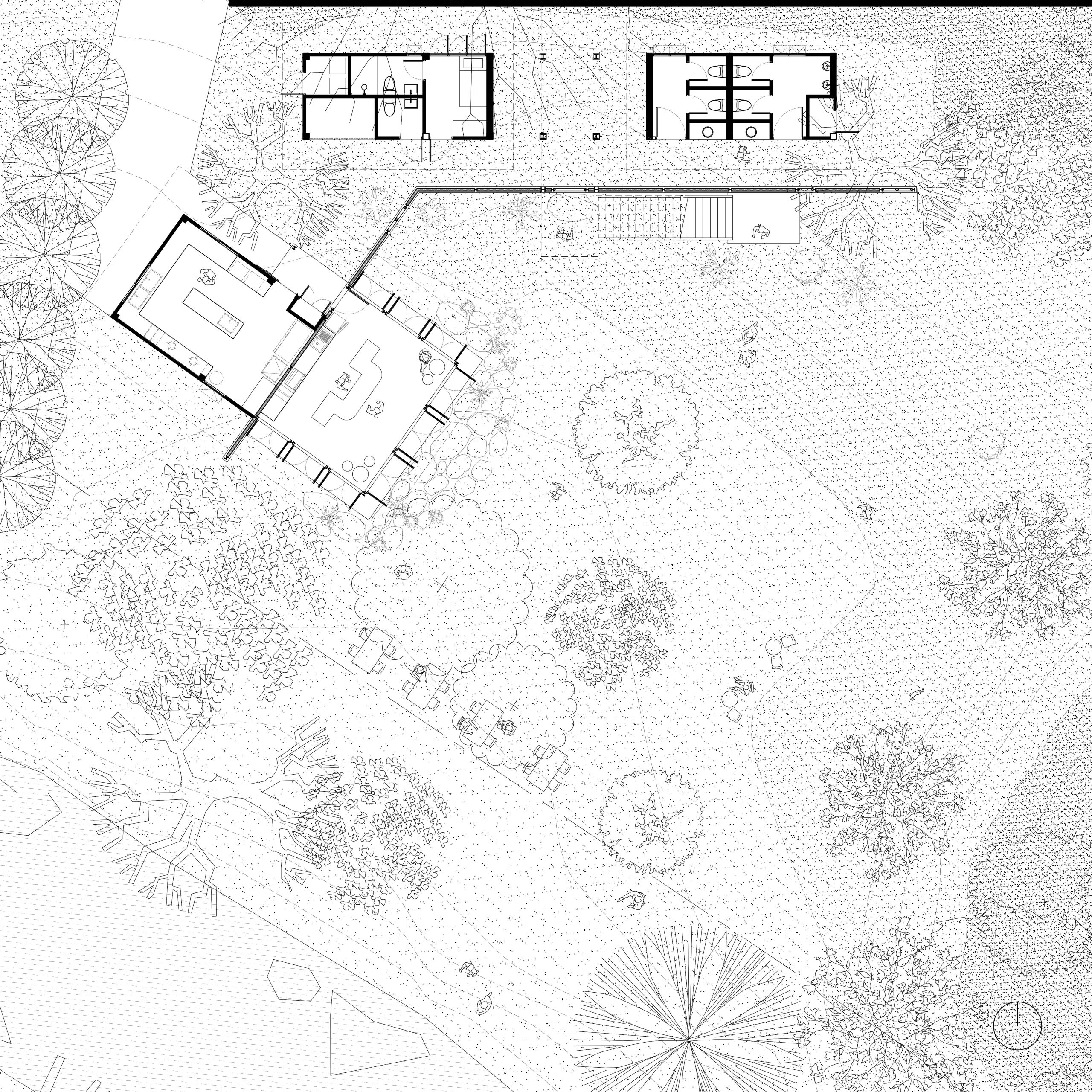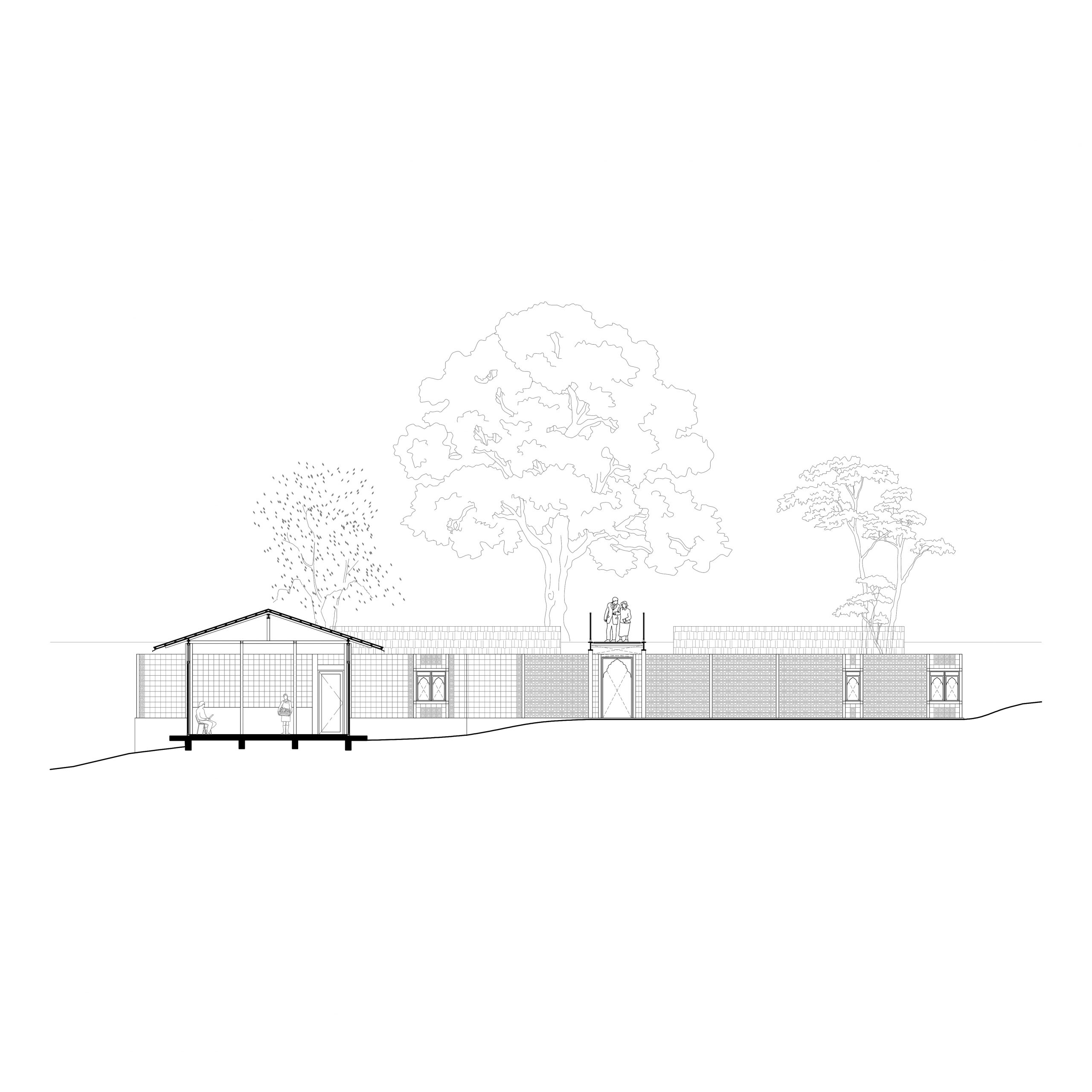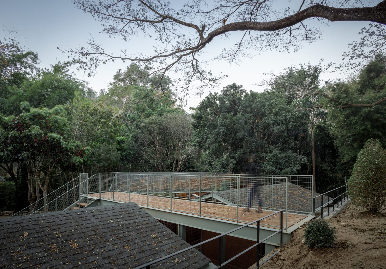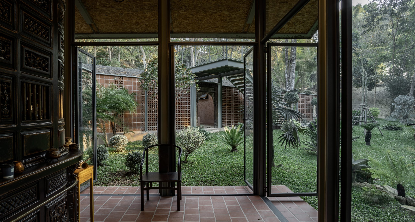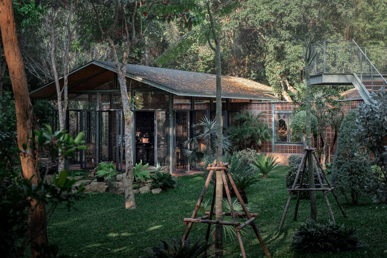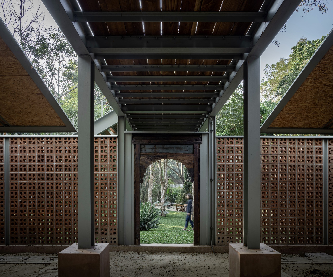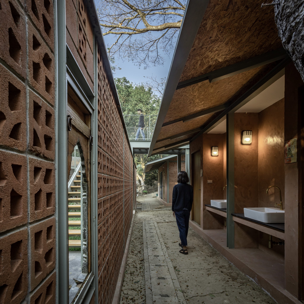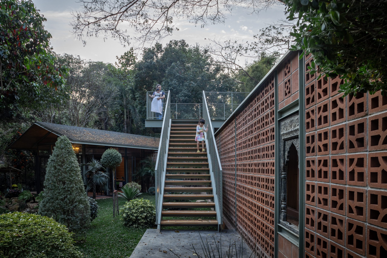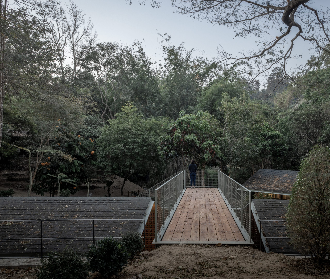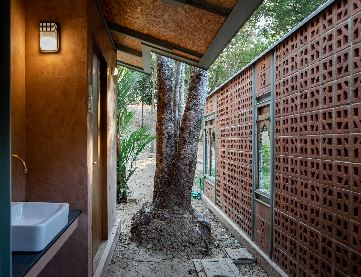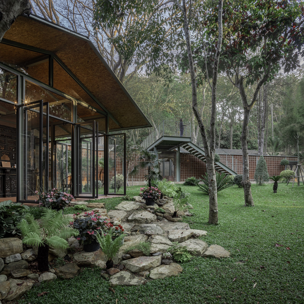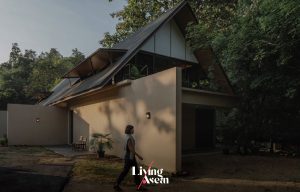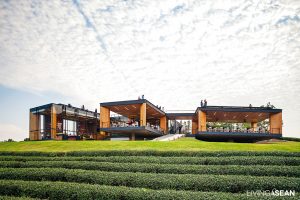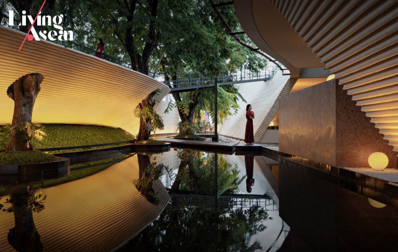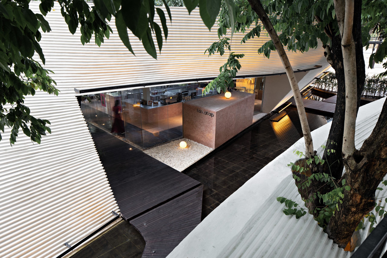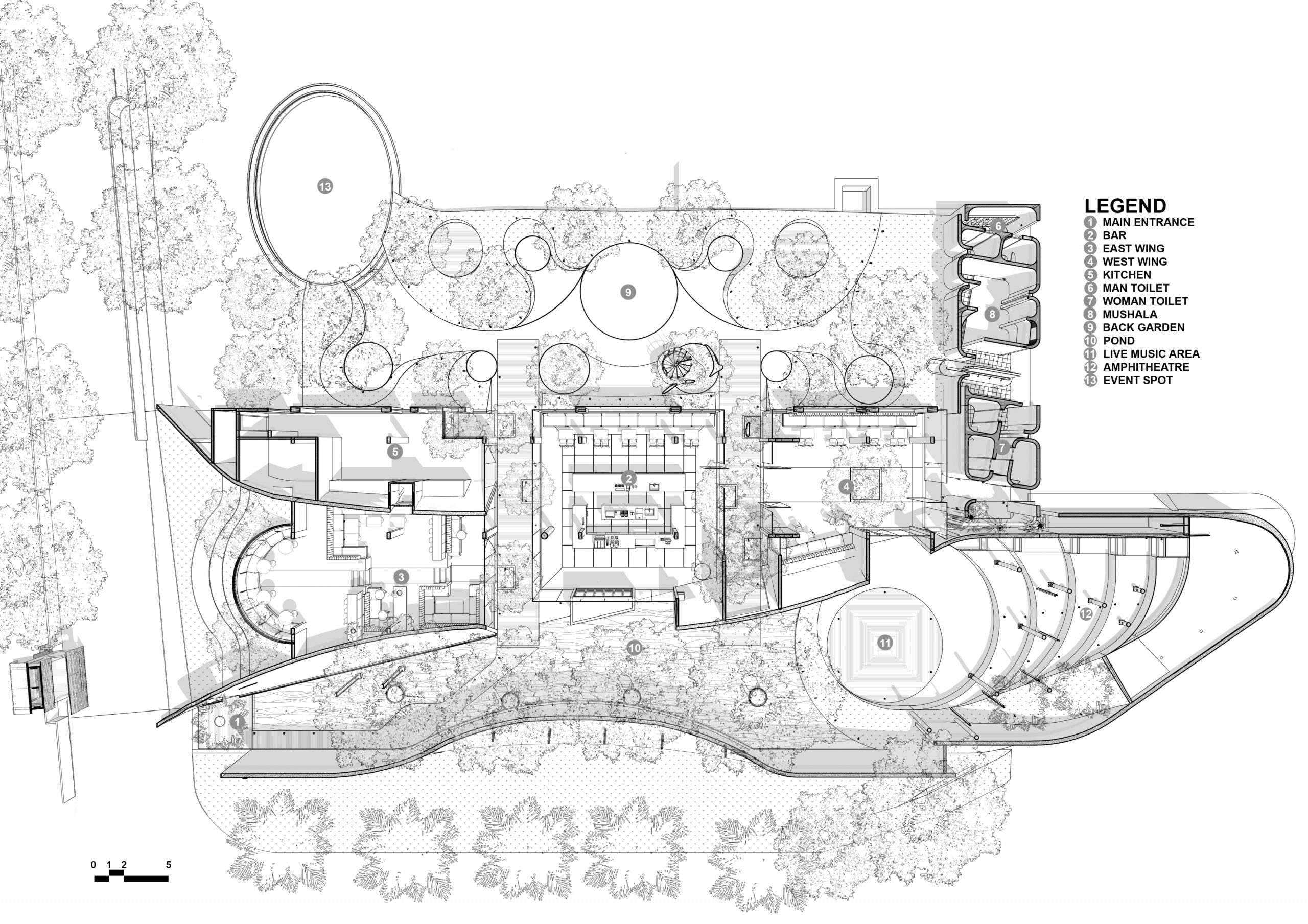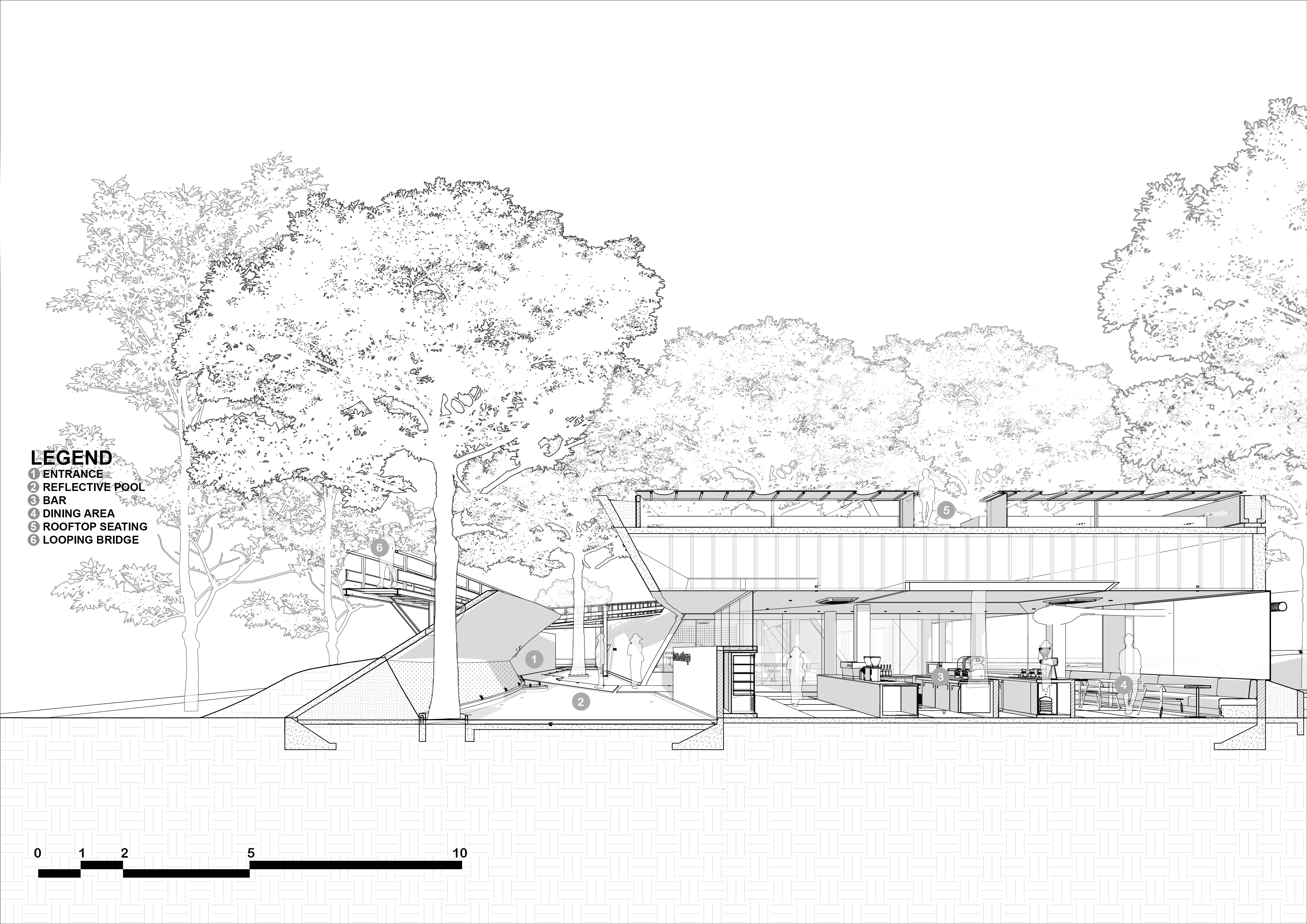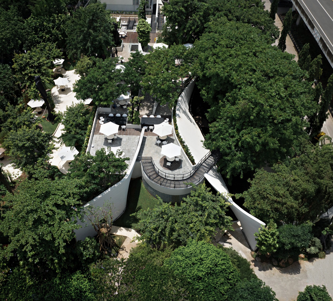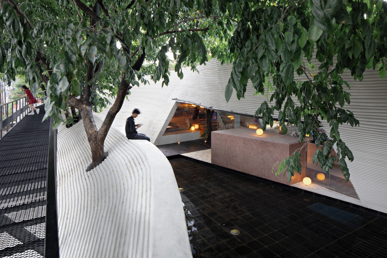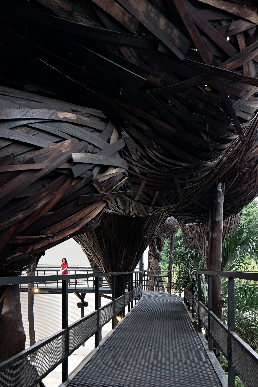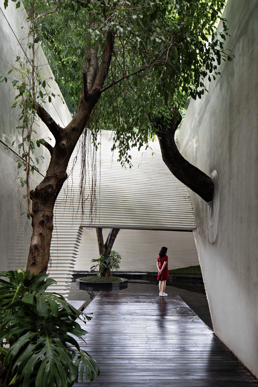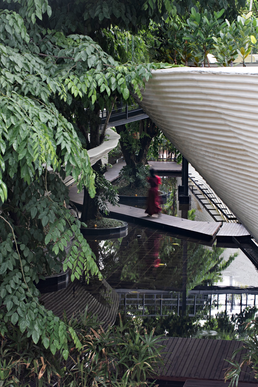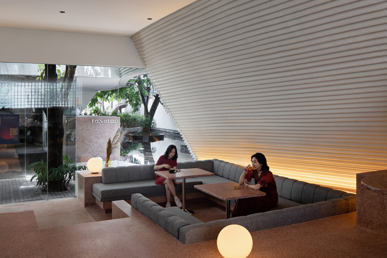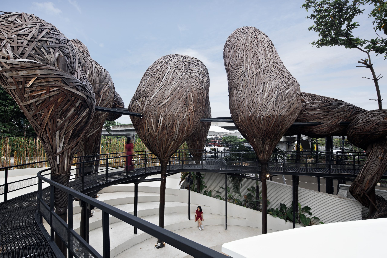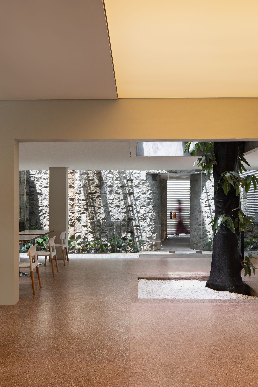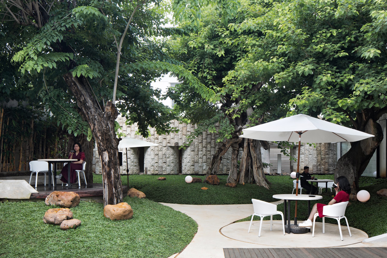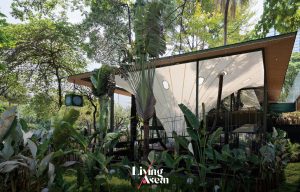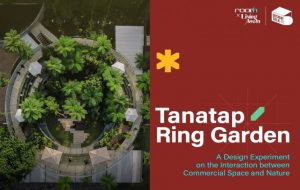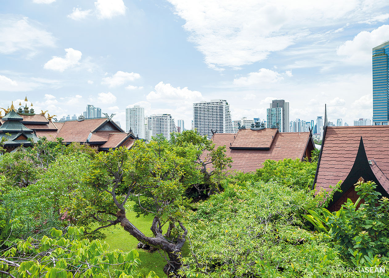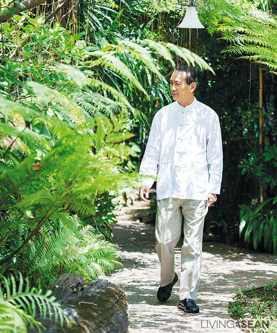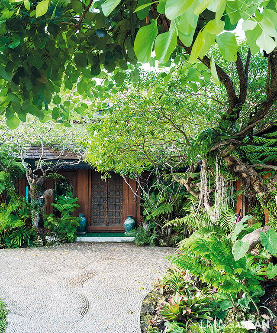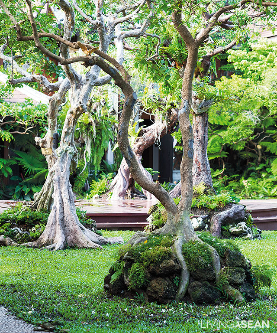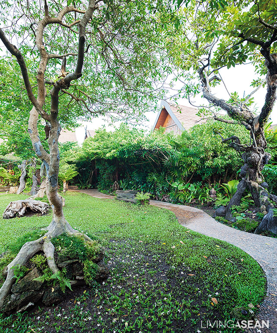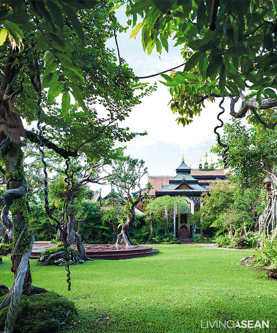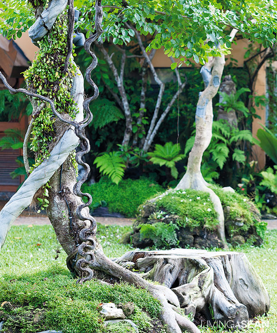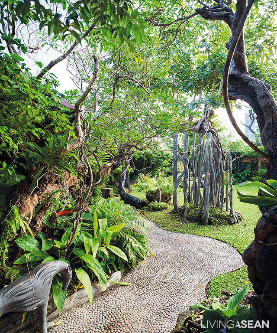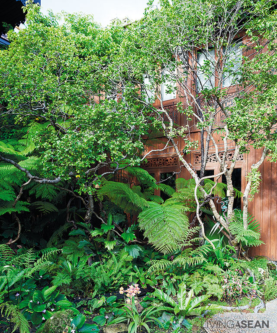/ Khanh Hoa, Vietnam /
/ Story: Kangsadan K. / English version: Bob Pitakwong /
/ Photographs: Hiroyuki Oki /
The name “Office for Trees” may sound unfamiliar, but that’s precisely what it’s meant to be. Here’s a modern workplace adorned with shade trees, shrubbery and hanging vines strategically placed to keep the heat out and embrace the beauty of every corner of interior design.
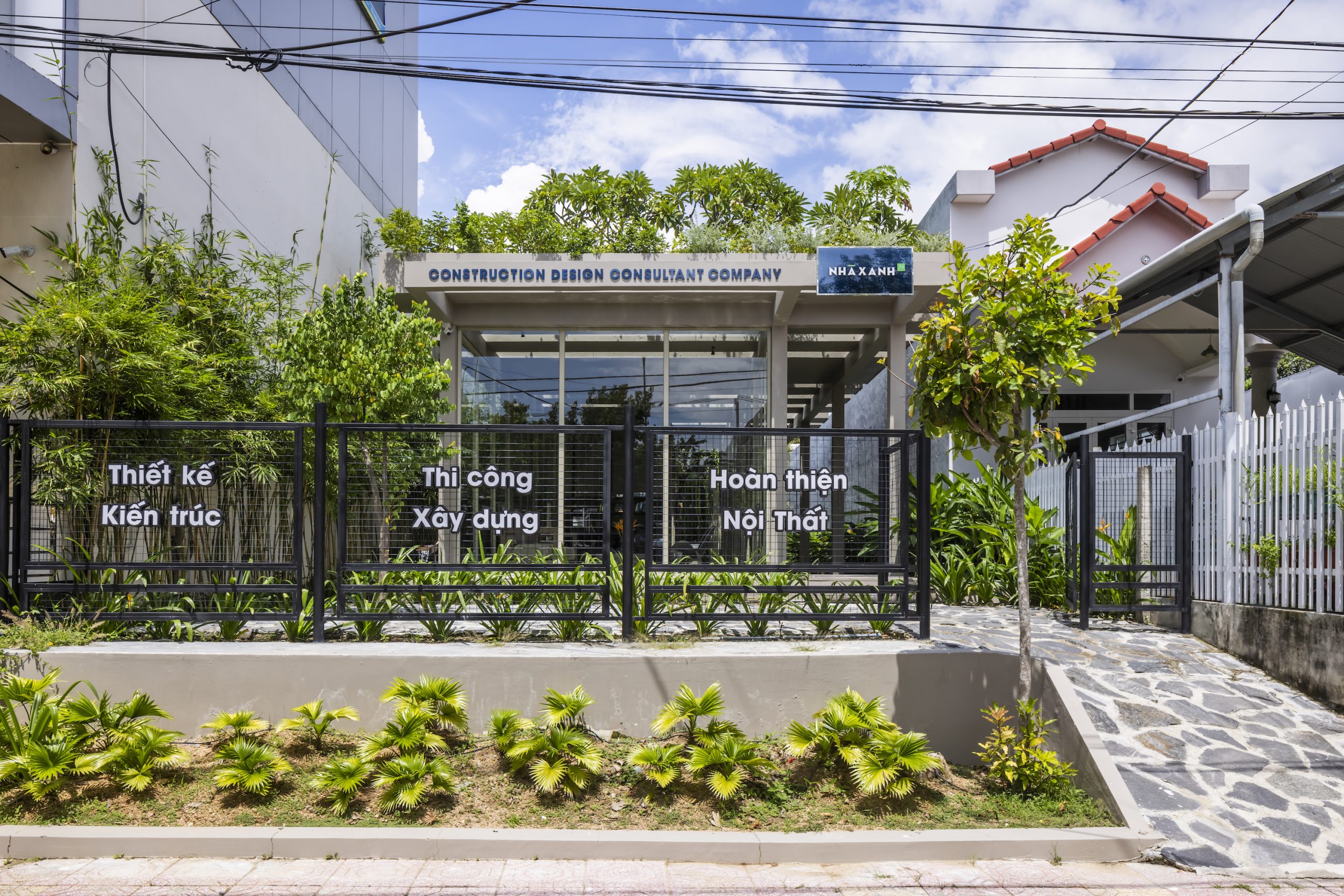
Located in an urban district in Khanh Hoa Province, south central Vietnam, the building bears some resemblance to a solarium from a distance. It boasts a see-through façade made up entirely of glass to admit sunlight. Inside, beautiful workspaces enclosed by glass walls are disposed around a lush interior courtyard filled with trees and a pathway giving access to all the rooms.
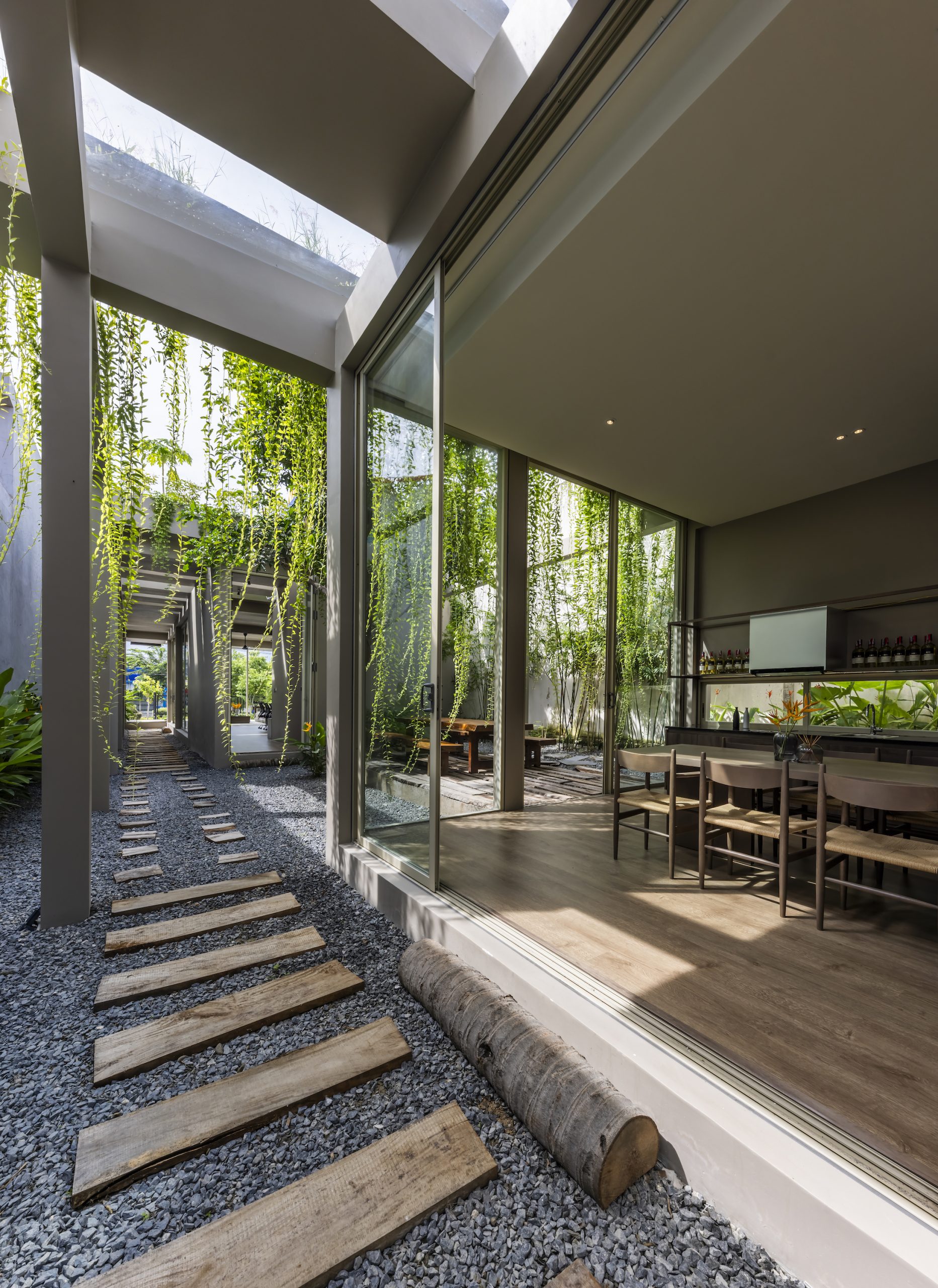
Taken as a whole, it’s design that speaks volumes for the concept of the sustainable use of natural resources. While the country’s economy is picking up speed, the hidden danger of rapid urban growth is real. Lack of green spaces in the city and the realities of today’s climatic conditions are permeating all facets of people’s lives, affecting their health and well-being to put it mildly.
Conscious of changes in the environment, Pham Huu Son Architects, a group of young and dynamic architects based in Khanh Hoa, set out to create a different kind of business premises by incorporating the basic elements of nature into building spaces. The result is an ultramodern office providing 650 square meters of work area that’s calm and more conducive to creativity. Plus, it’s capable of carrying out the complete functionality for a variety of business operations.
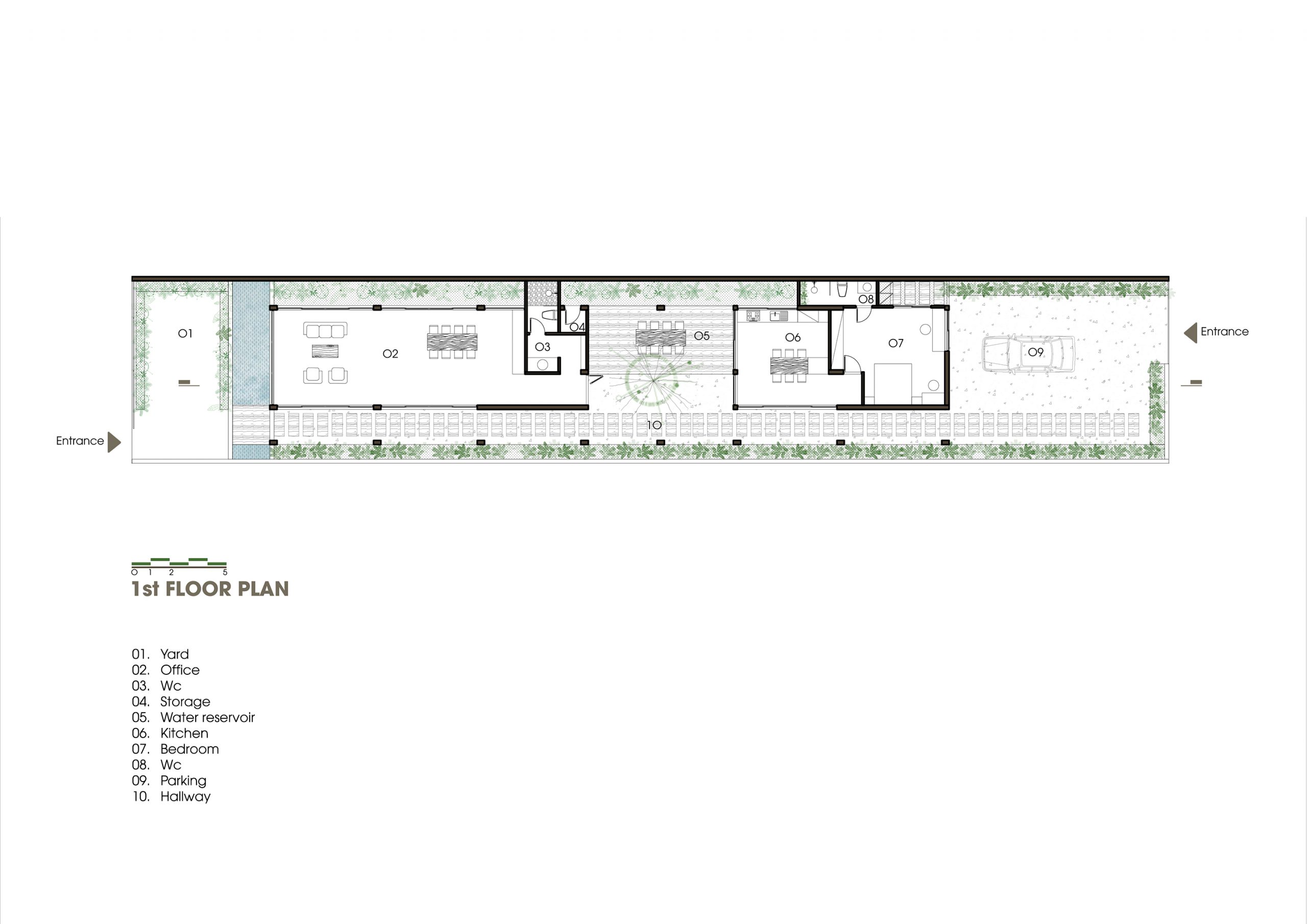
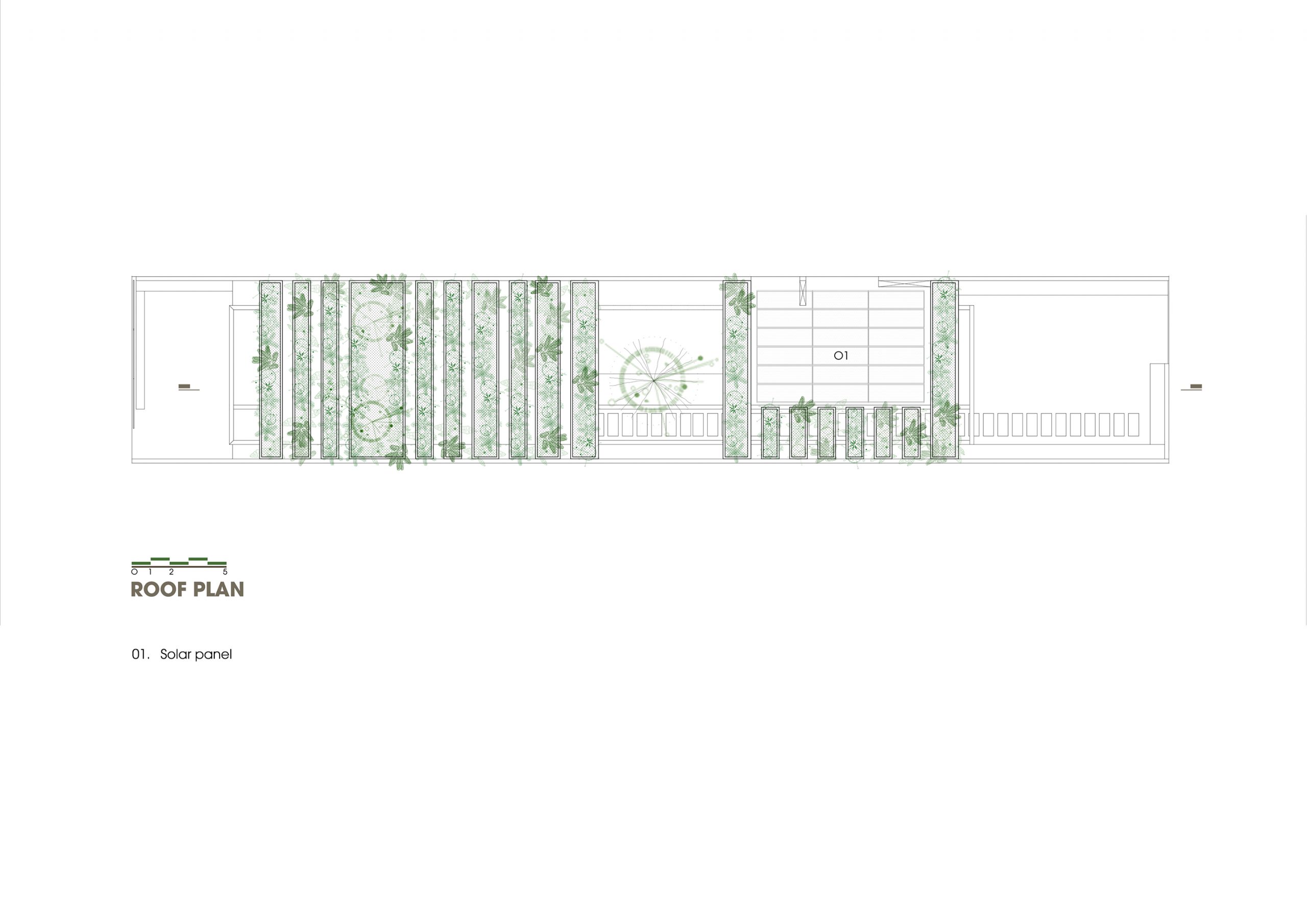
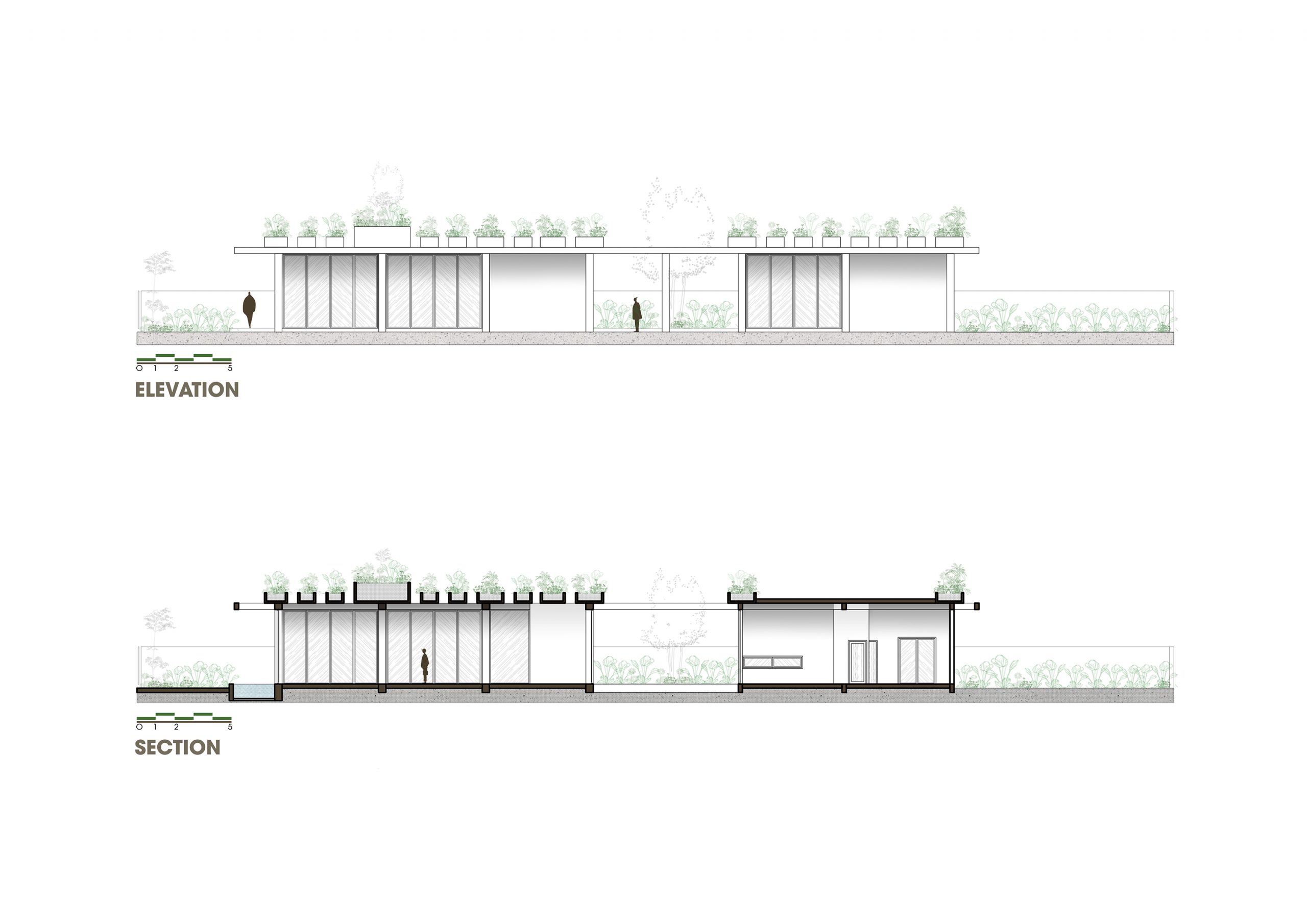
The “Office for Trees” consists of two buildings separated by an inner courtyard. Walk in the door, and you come to an impressive office reception/waiting room connected to the main office space at the rear.
Named the “Model House”, it contains an interior mockup complete with a bedroom, dining room, kitchen and bathroom designed to give customers a feel of how the design works. Between the buildings, a lush courtyard creates a focal point in the outdoors, improves natural ventilation and opens to admit daylight.
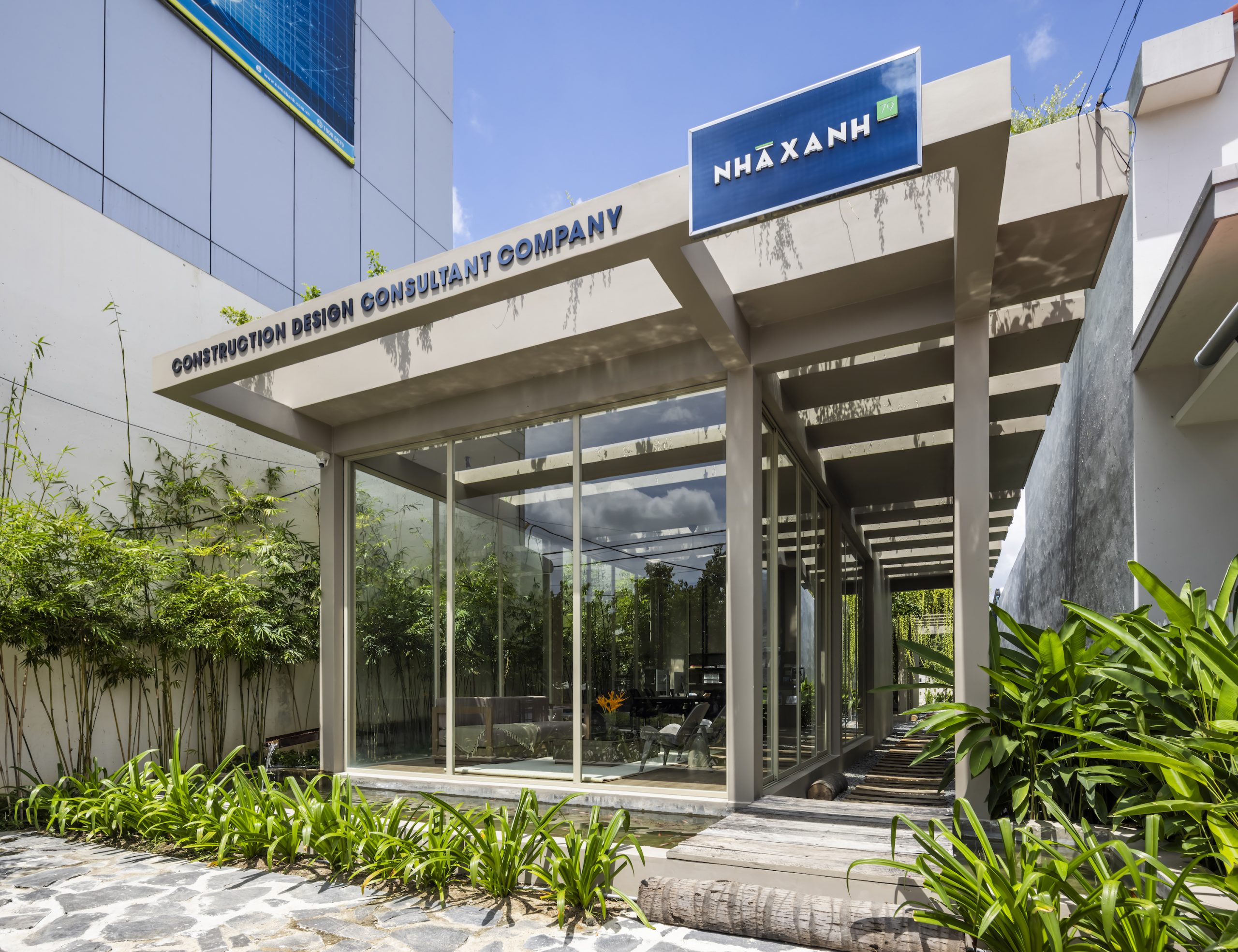
But what makes it stand out in a crowd is the glass façade that rises from the floor to the ceiling, resulting in a bright and airy office overlooking a koi pond and a well-kept, inviting front yard.
To reconnect with nature, the reception/waiting area is hemmed in by lush vegetation with a stepping-stone garden pathway connecting the front to the back of the building. Overall the interior is simple, clean and uncluttered with only a few pieces of furniture characteristic of minimalist ideas.
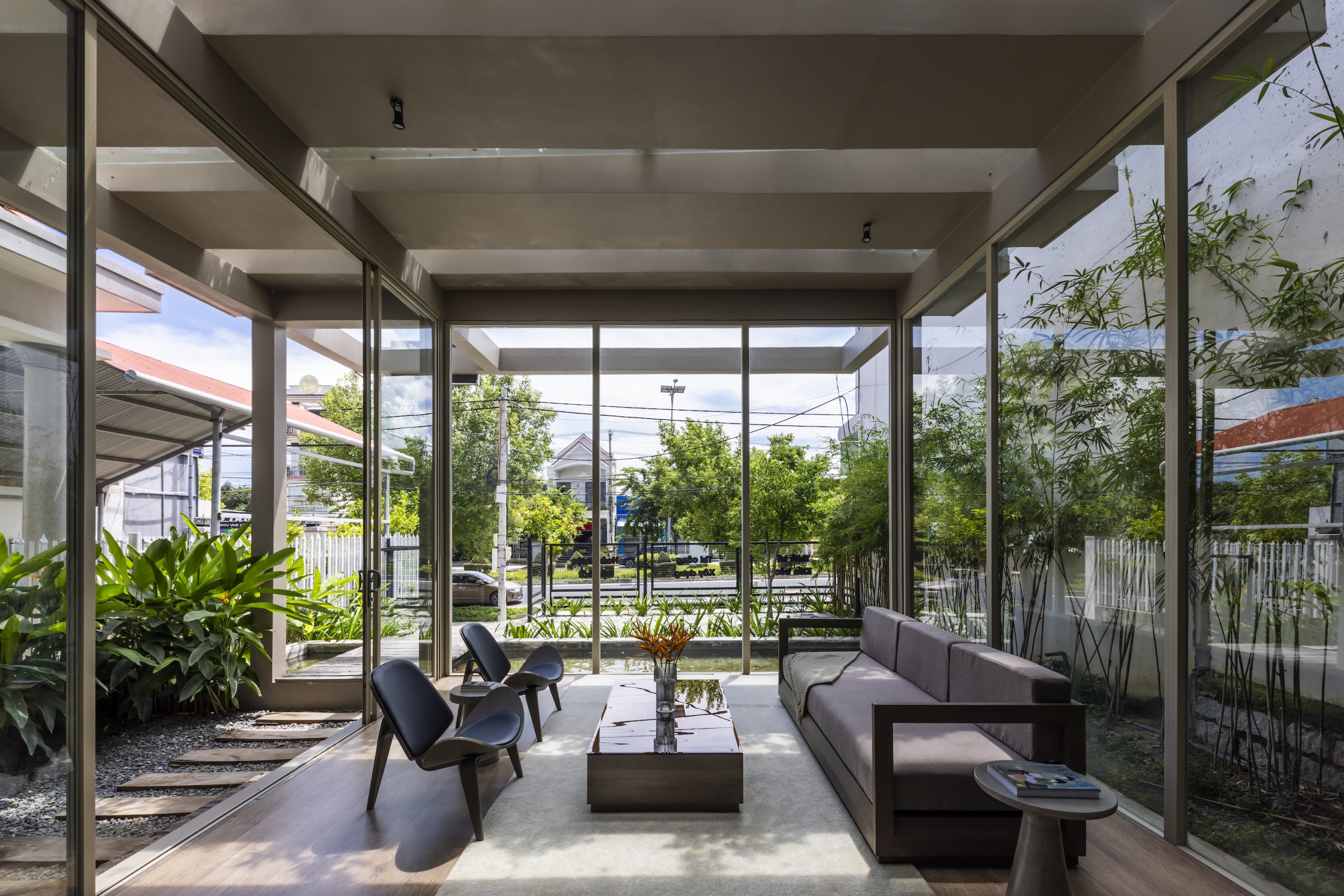
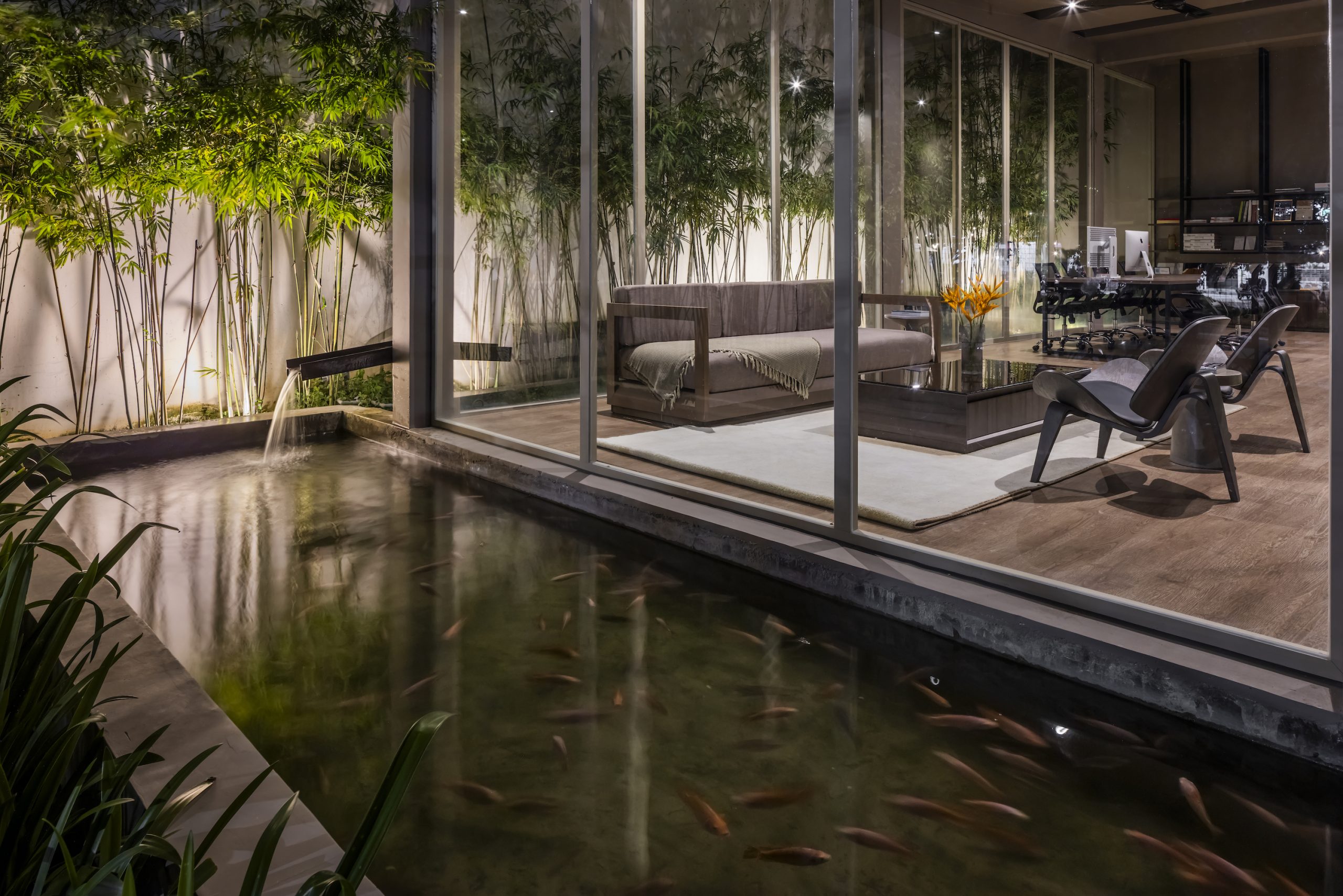
A design based on mutually beneficial relationships, the “Office for Trees” is able to provide a comfortable work environment. On the outside, green plants thriving vigorously under the big hardwood canopy trees act as engine that drives natural air circulation, keeping the interior workspaces nice and cool throughout the day.
At the same time, an underground water tank keeps the gardens well supplied all year round, resulting in well-maintained landscapes. On the rooftop, solar panels provide clean and green energy, keeping the “Model House” cool and saving electricity costs.
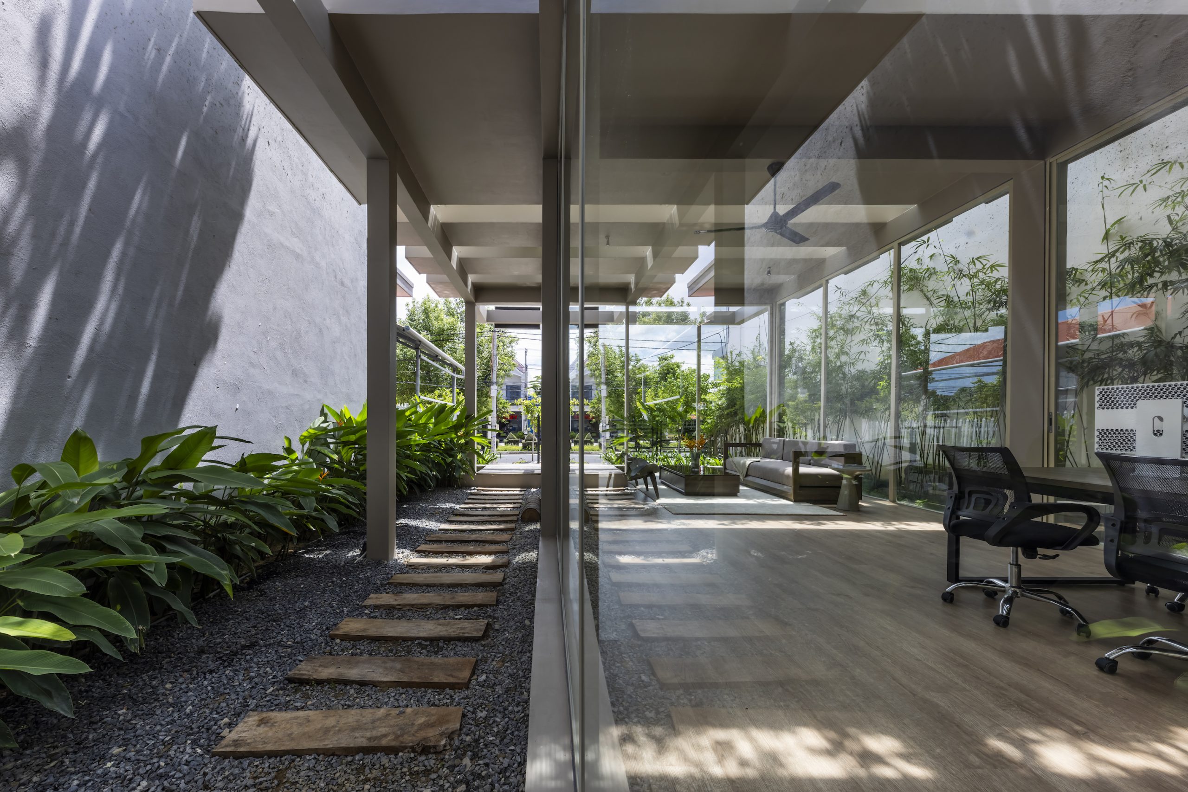
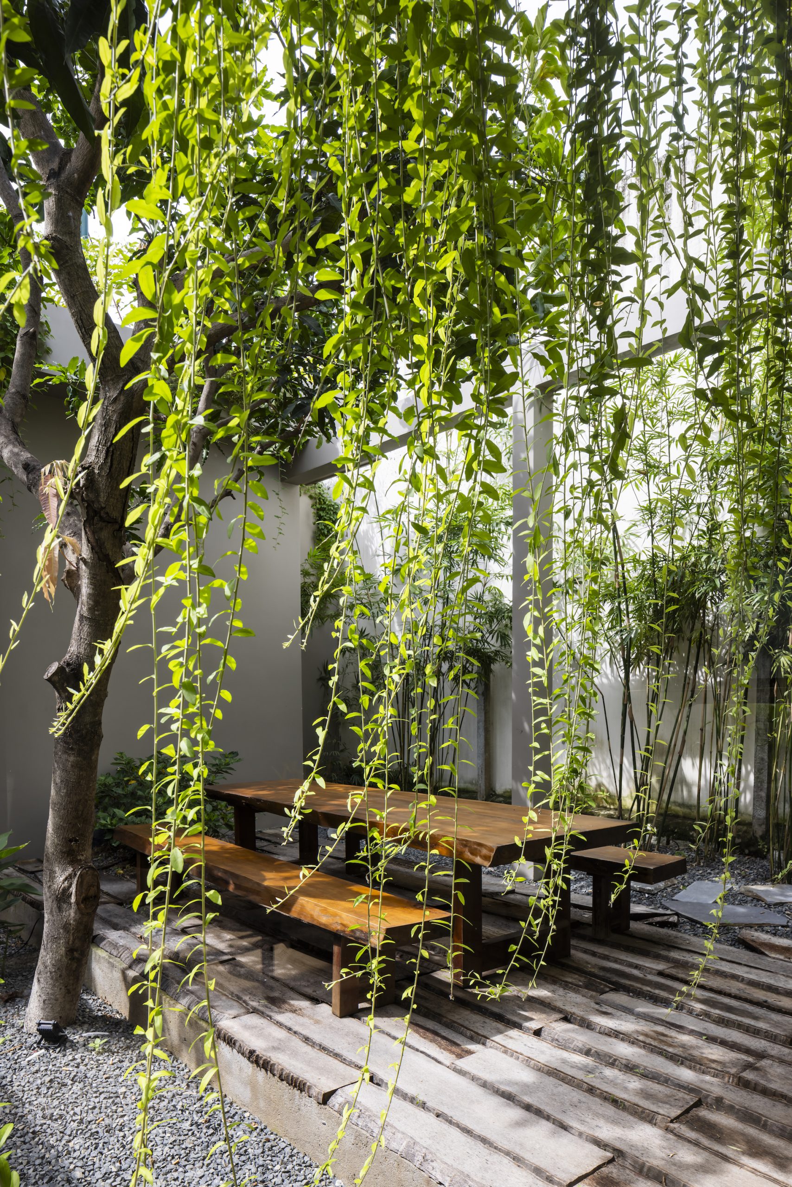
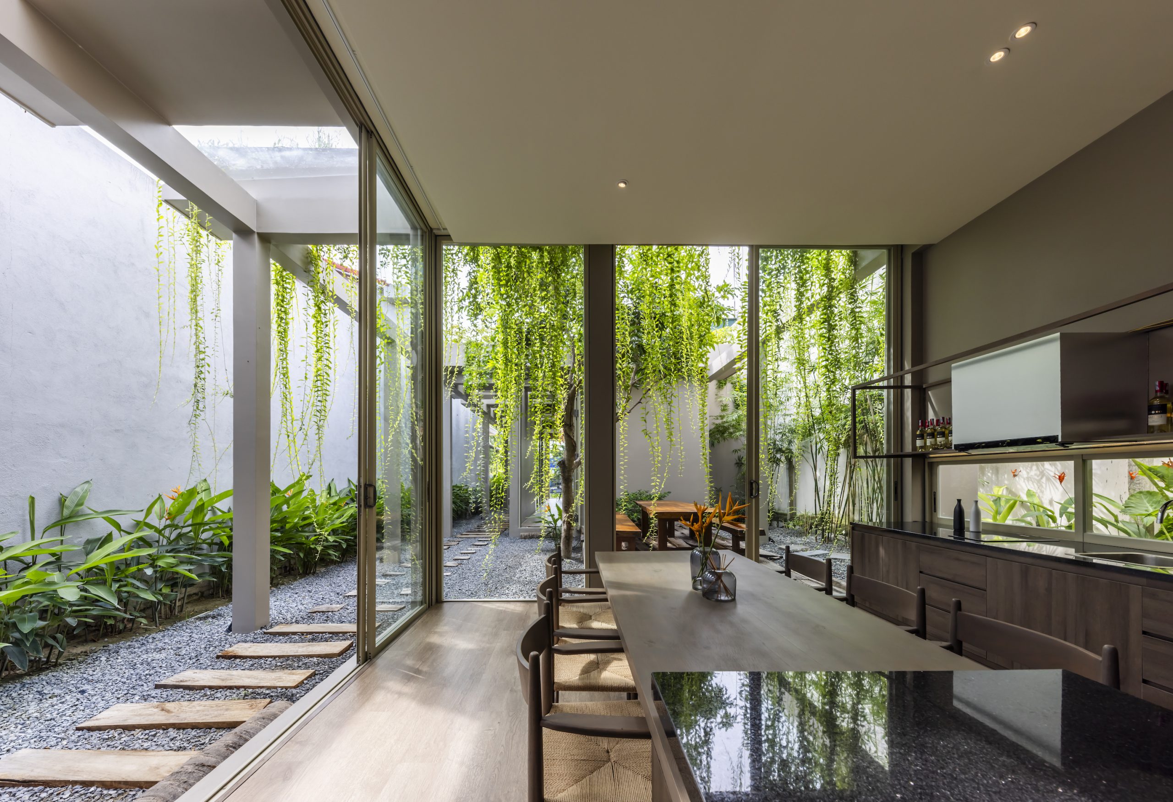
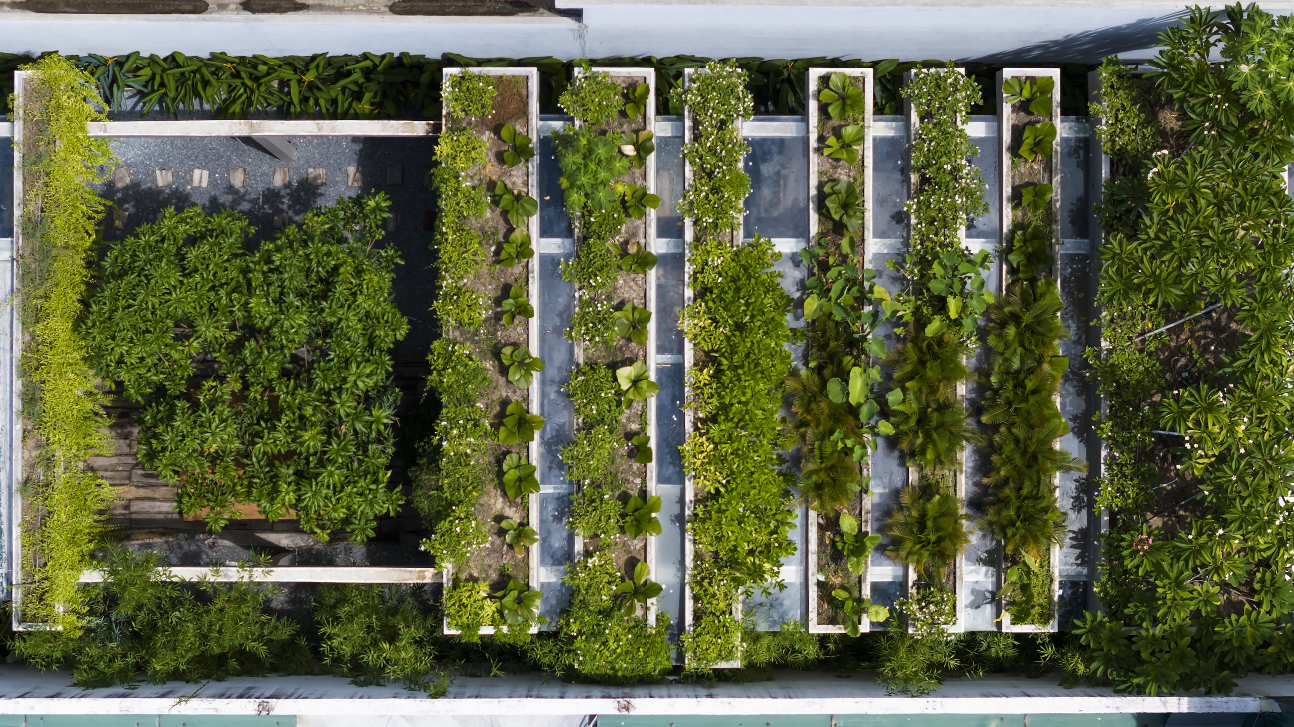
Lastly, it’s clear that green spaces, adequate lighting and good ventilation play a vital role in improving health and productivity in the workplace. Together they create an atmosphere conducive to creativity, increased energy and enthusiasm for life. Thanks to well-thought-out design, there are amazing qualities aplenty here at the Office for Trees in Khanh Hoa, Vietnam.
Architects: Pham Huu Son Architects
Lead Architect: Pham Huu Son
You may also like…
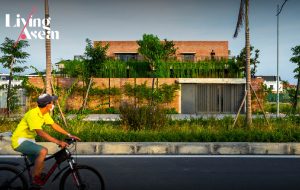 Greenery Curtain House: Simple, Pleasant and Snugly Cocooned in Nature’s Embrace
Greenery Curtain House: Simple, Pleasant and Snugly Cocooned in Nature’s Embrace
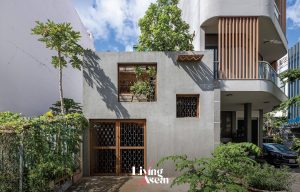 MA Architects Office: Integrating Natural Features in Workspace Design
MA Architects Office: Integrating Natural Features in Workspace Design

