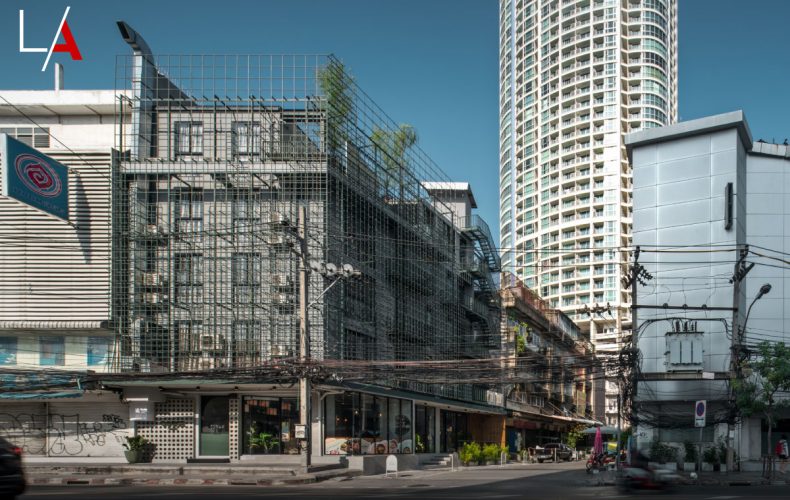BANGKOK / Inspired by pleasant memories of New York’s Central Park, Sarapa Vejpattarasiri converted old row houses in a bustling neighborhood off of Sukhumvit into a boutique hotel and cafe that blended the pretty looks of Tropical motifs with Modern design. Aptly named “GOOSE Living”, the stylish midtown inn was a reflection of her learning and life experiences after graduating in culinary science from the Big Apple.
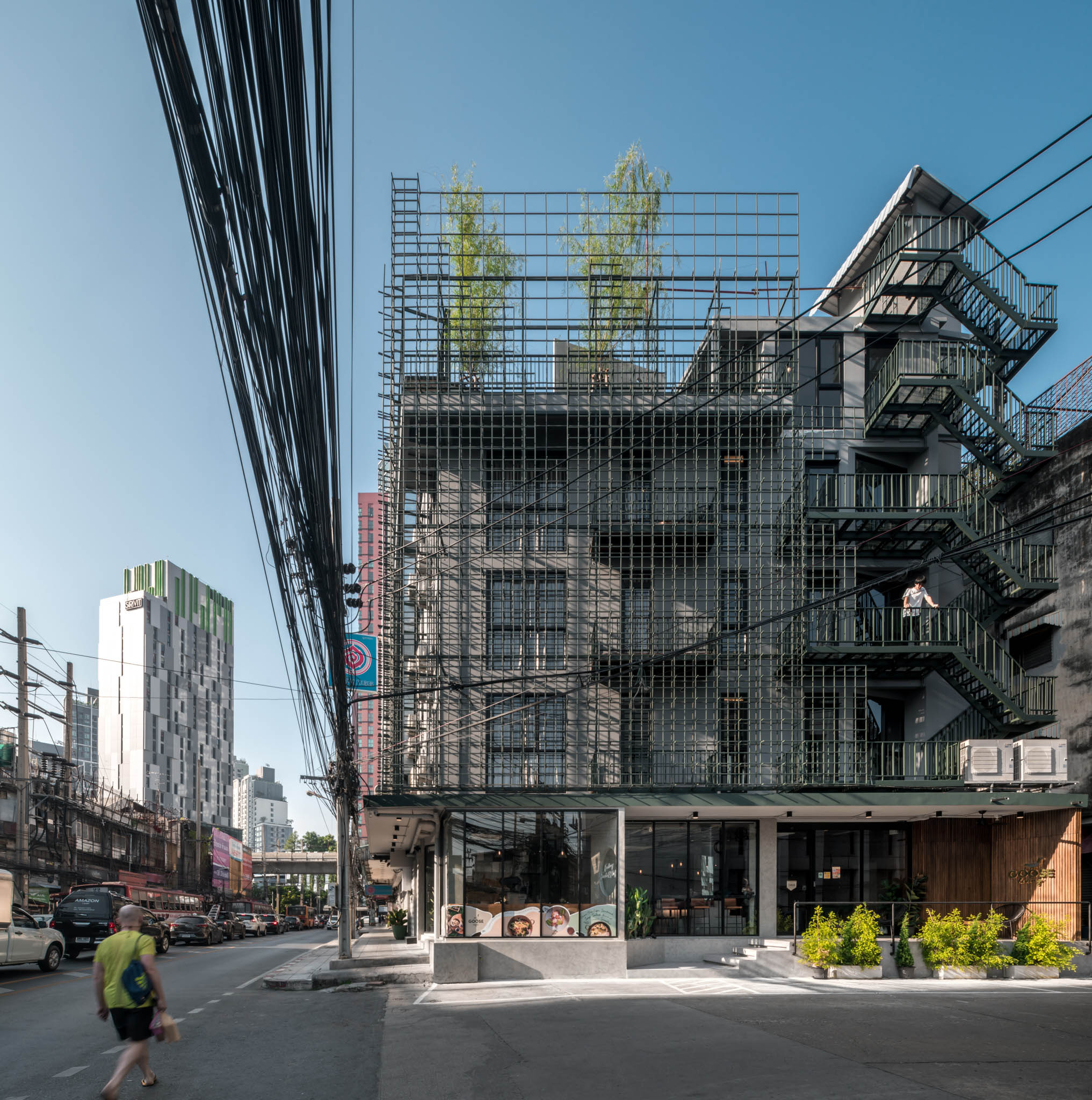
It’s been a journey. Sarapa came away impressed with a vision of wild geese naturally living free against the spectacular backdrop of New York City. Hence the two adjoining row houses that had been in her family for over four decades transformed into an intimate little hideaway in the middle of a vibrant urban district.
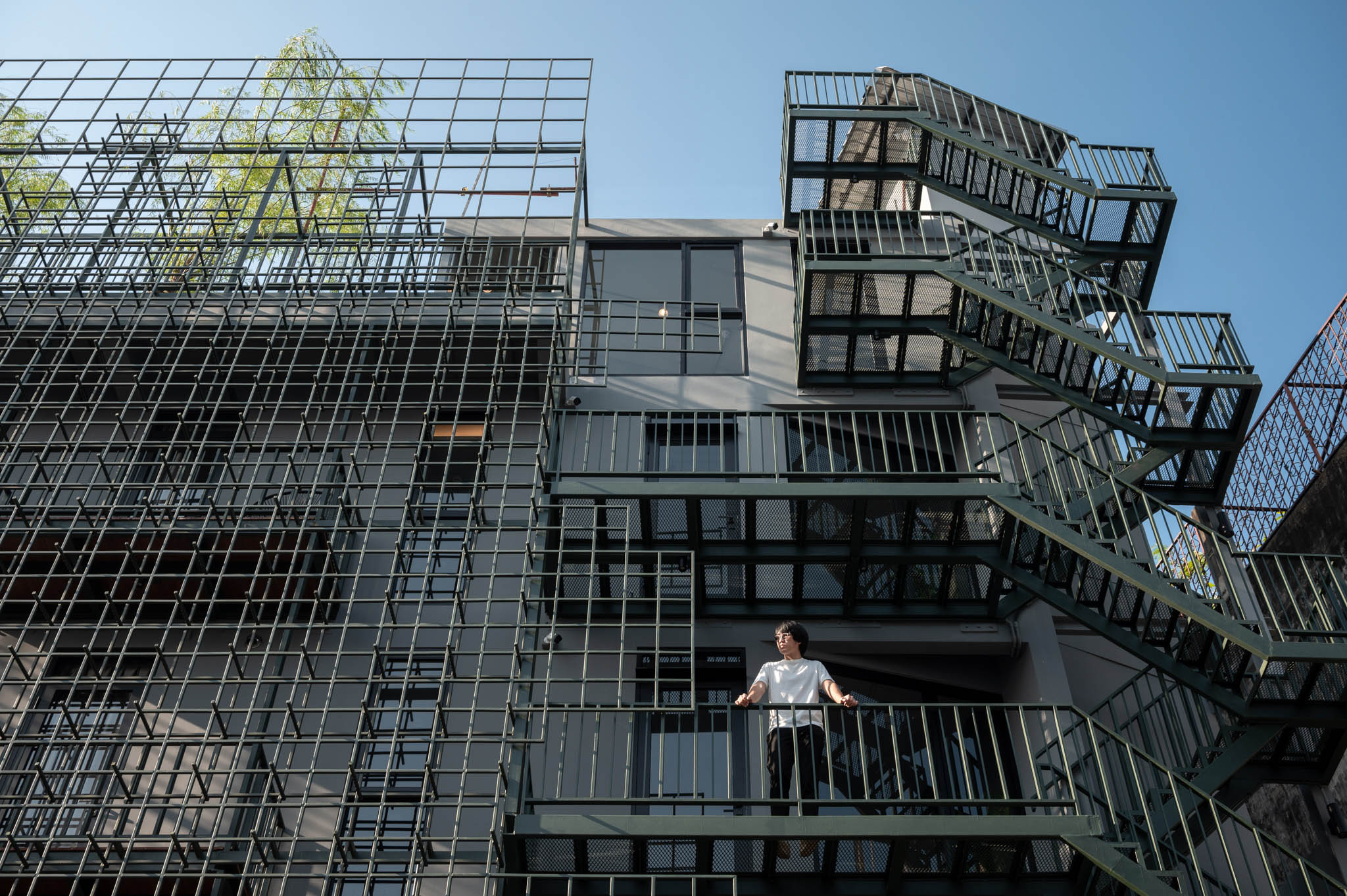
The hotel keeps firmly to its concept – “Living a goose life (if you will forgive the pun) is about living happy, wild and free”.
GOOSE Living offers the opportunity to experience the excitement of simple yet chic living spaces. It’s a flexible form of living involving a new and innovative style. Situated on a corner plot, the hotel’s ground floor that houses a resaturant and cafe looks out over two intersecting streets. The result is a beautiful open concept entrance hall that’s warm and welcoming.
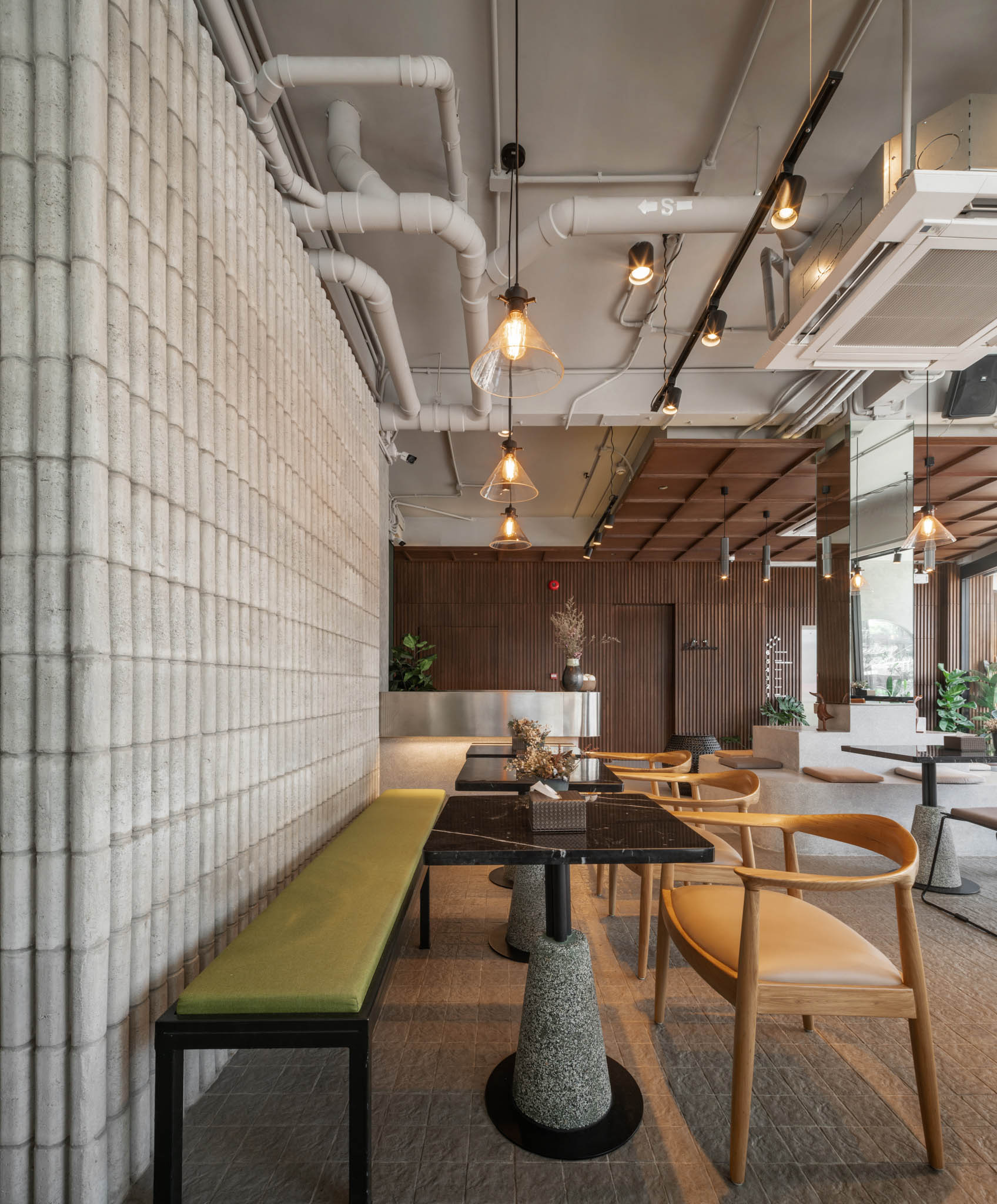
A team of architects from SIM STUDIO undertook the renovation project. Together, they took the five-story row houses out of their humdrum existence turning them into an architectural landmark that clearly enlivens the city’s Phra Khanong neighborhood. Besides the small restaurant and cafe on the ground floor, the 900-sq-m hotel offers 20 rooms and a bar on the top floor. As can be expected of a boutique hotel, each room is decorated in the style and colors that reflect the distinctive character of the wild geese of New York. Plus, all the living spaces are flexible and capable of fulfilling several functions.
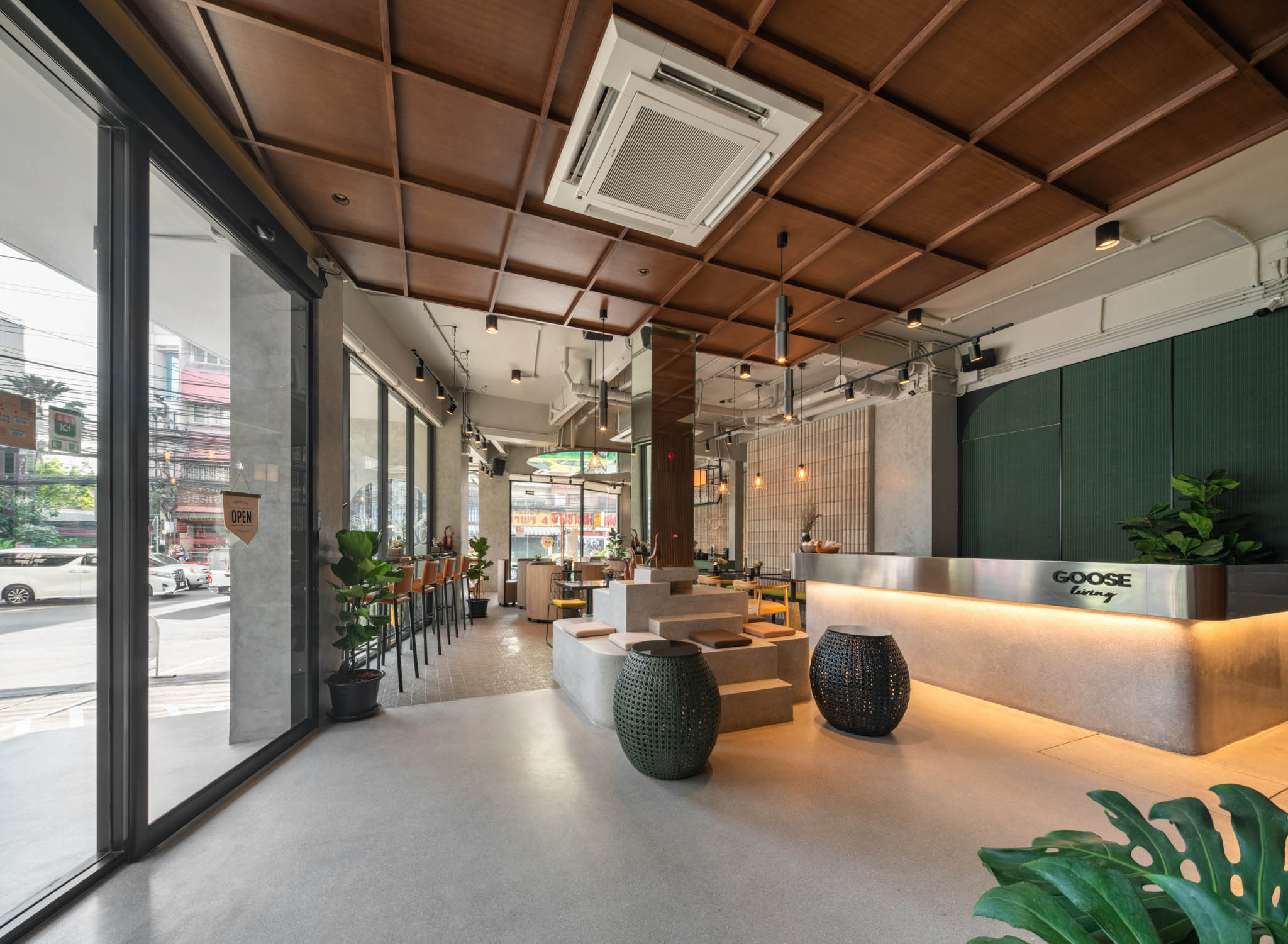
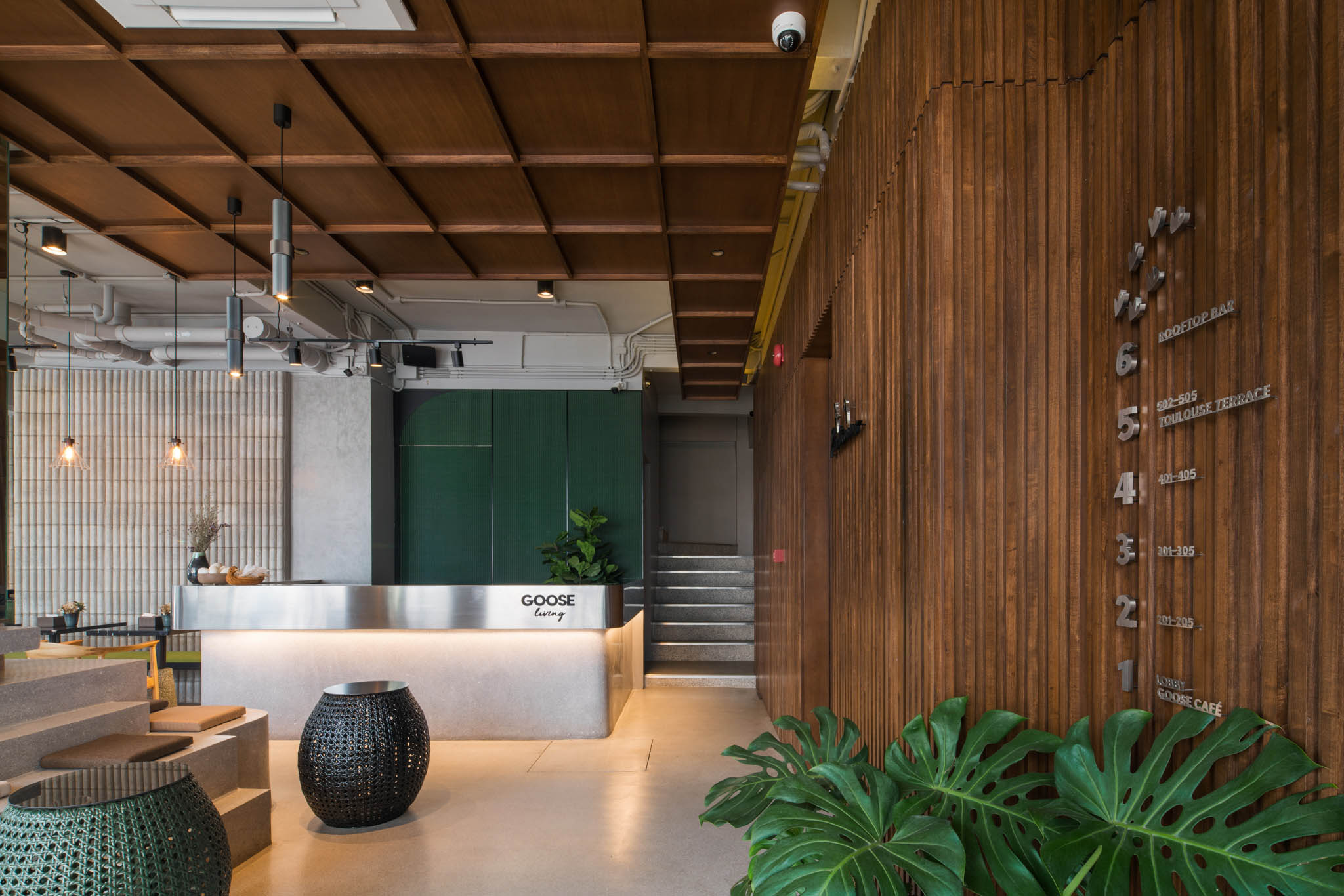
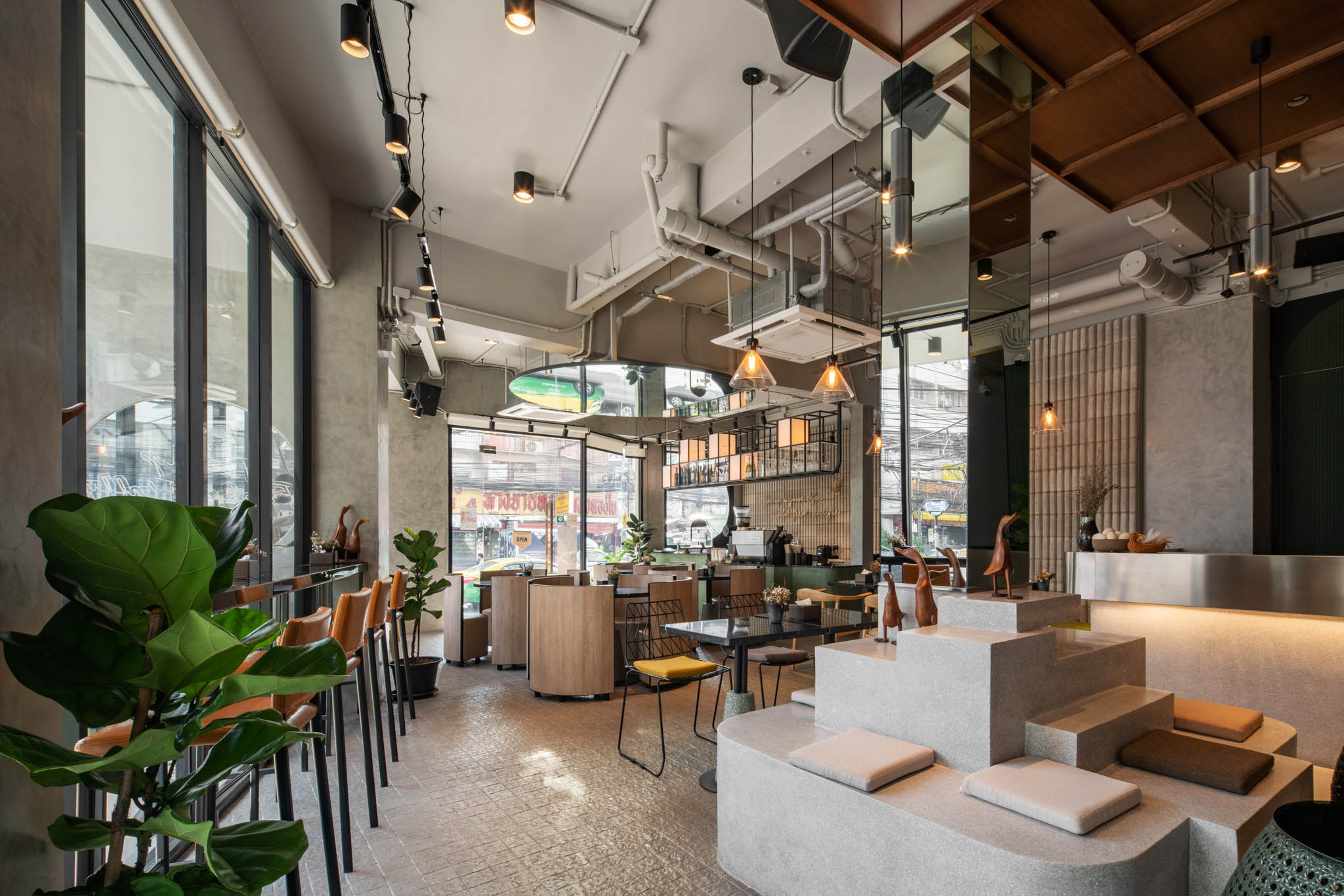
The ground floor contains the hotel front desk that conveniently connects to a small restaurent and café. The interior space is divided without going full-wall, but by using different building materials from one room to the next. This applies to everything from floors to walls to ceilings. The focus of attention is the use of vertical design on the walls to imitate scenic views of trees in the forest.
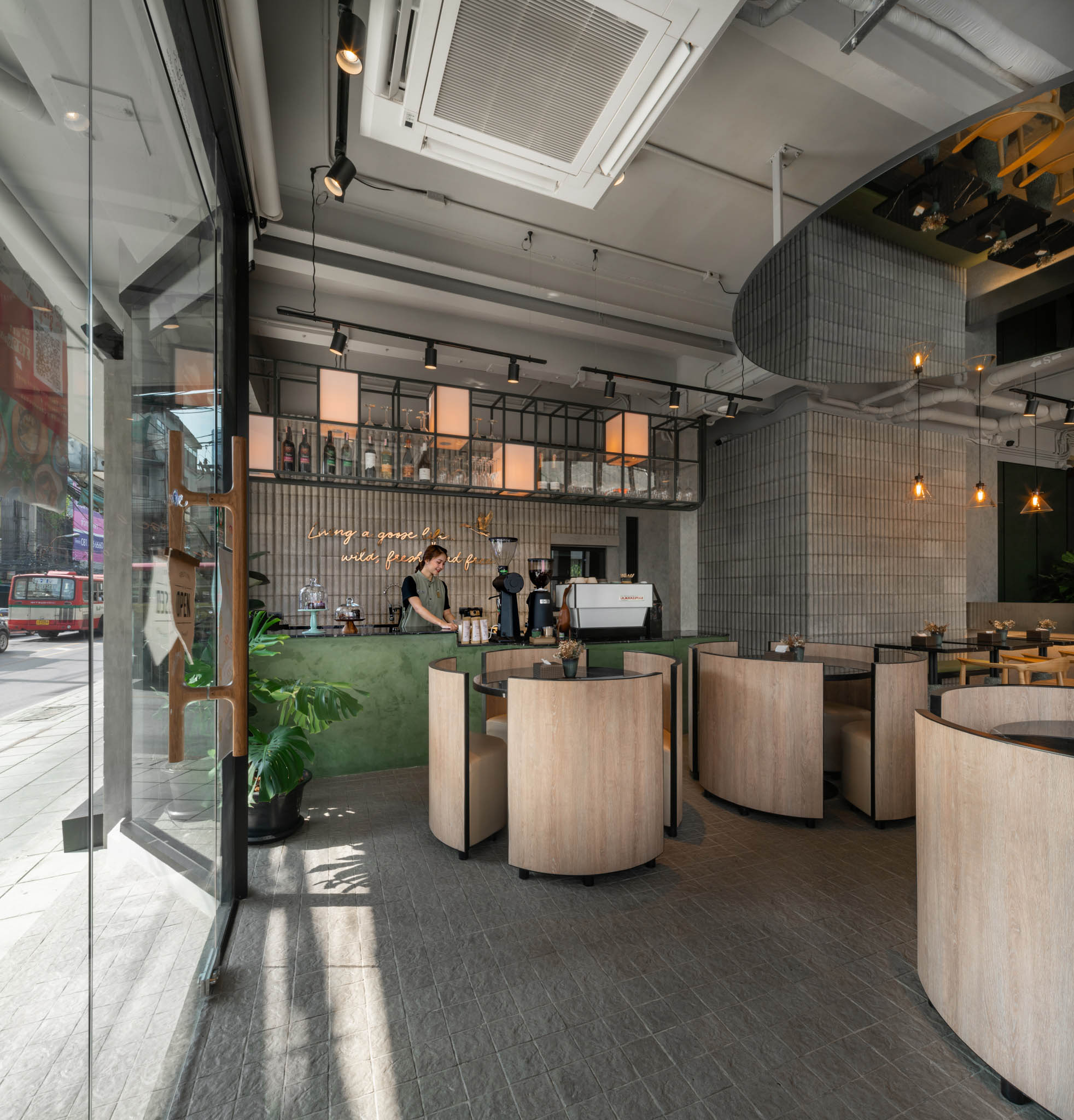
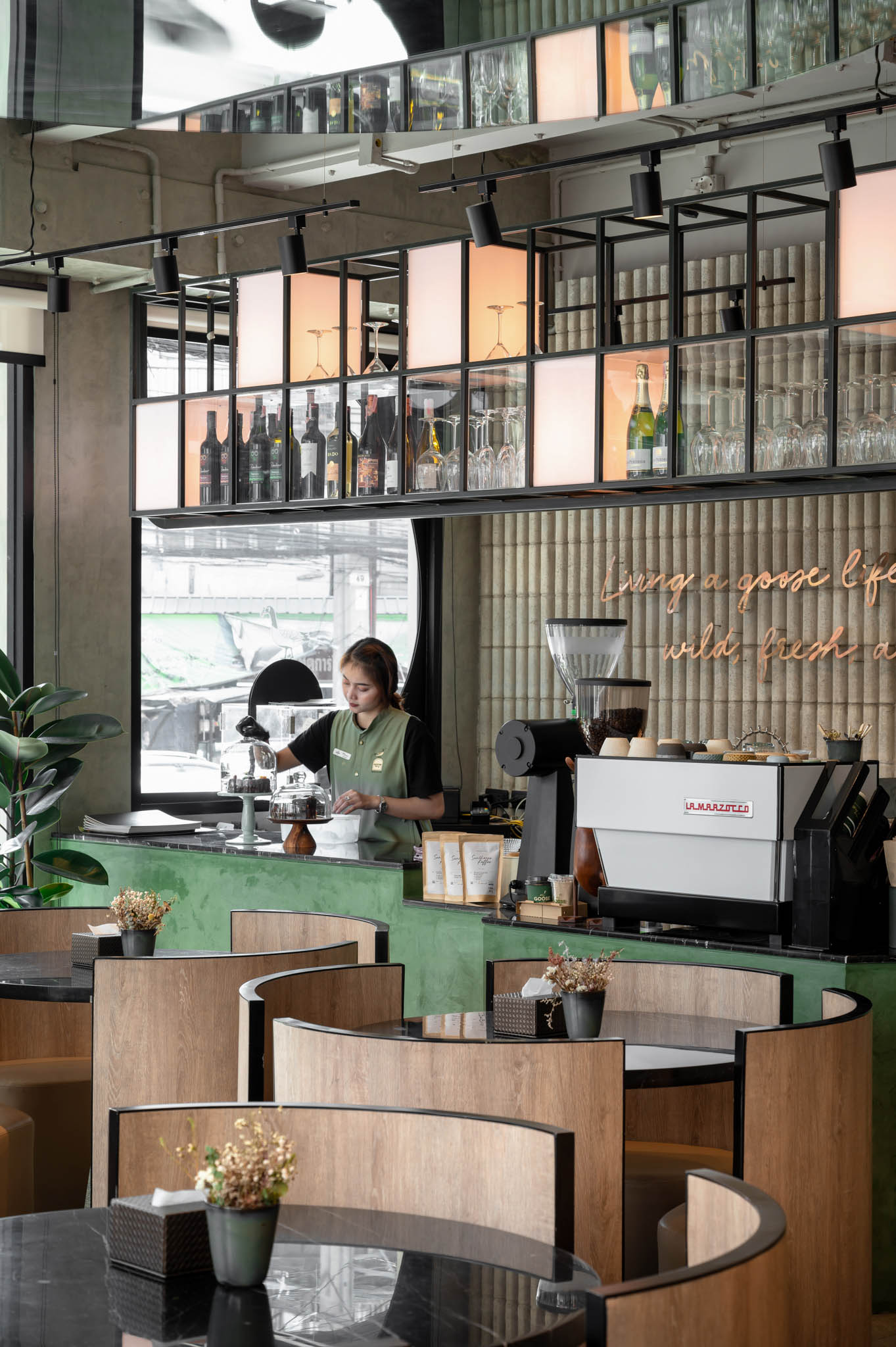
To reduce the harshness of the texture of building materials, curving contours are integrated in the overall interior design. They range from curved furniture design to modular chairs that neatly wrap around dining tables. Besides increasing aesthetic appeal, mirror ceiling decor adds an exciting new dimension to the loft space that houses a restaurant and café. The restaurant itself is renowned for its menu with an Asian twist.
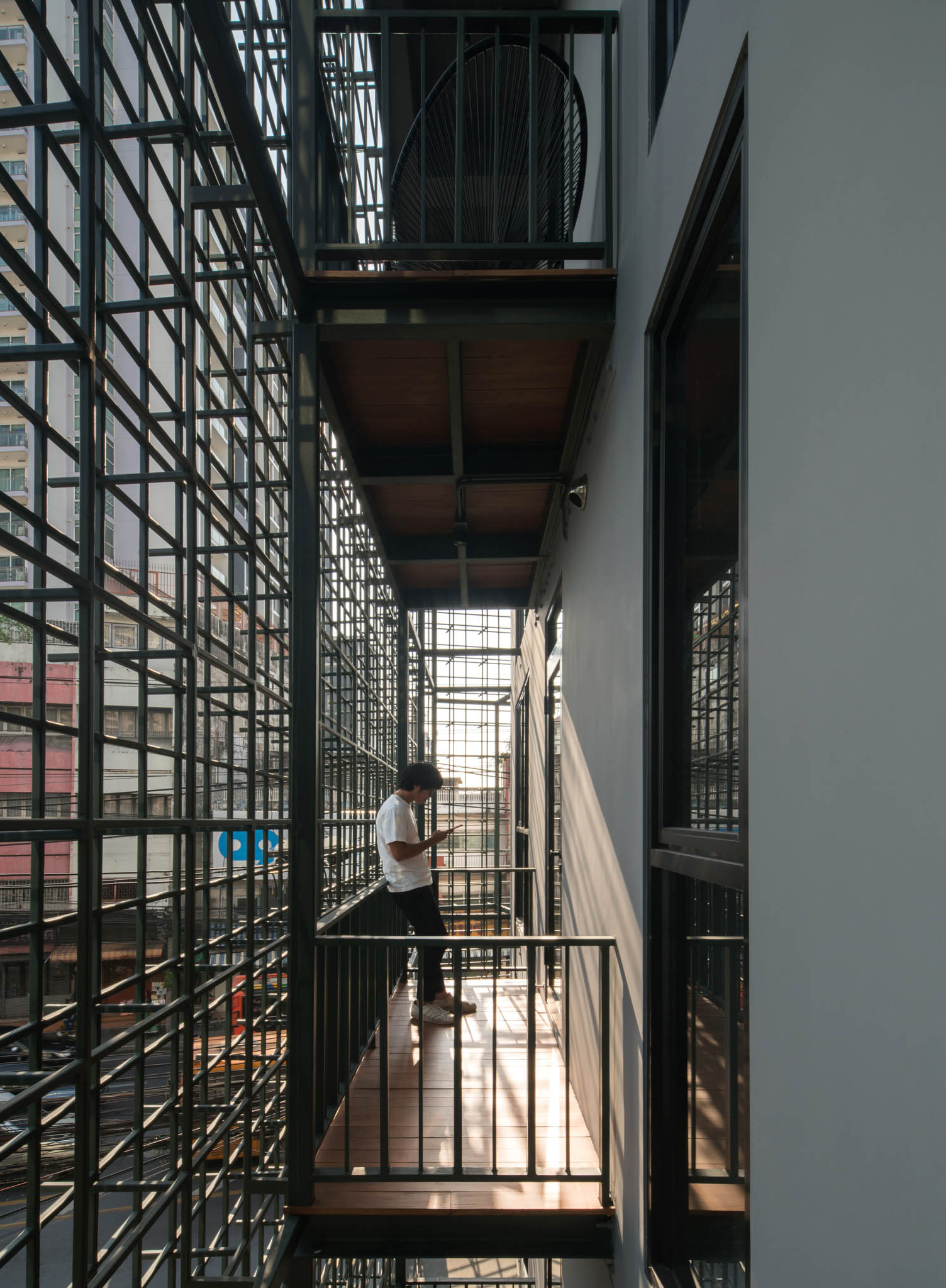
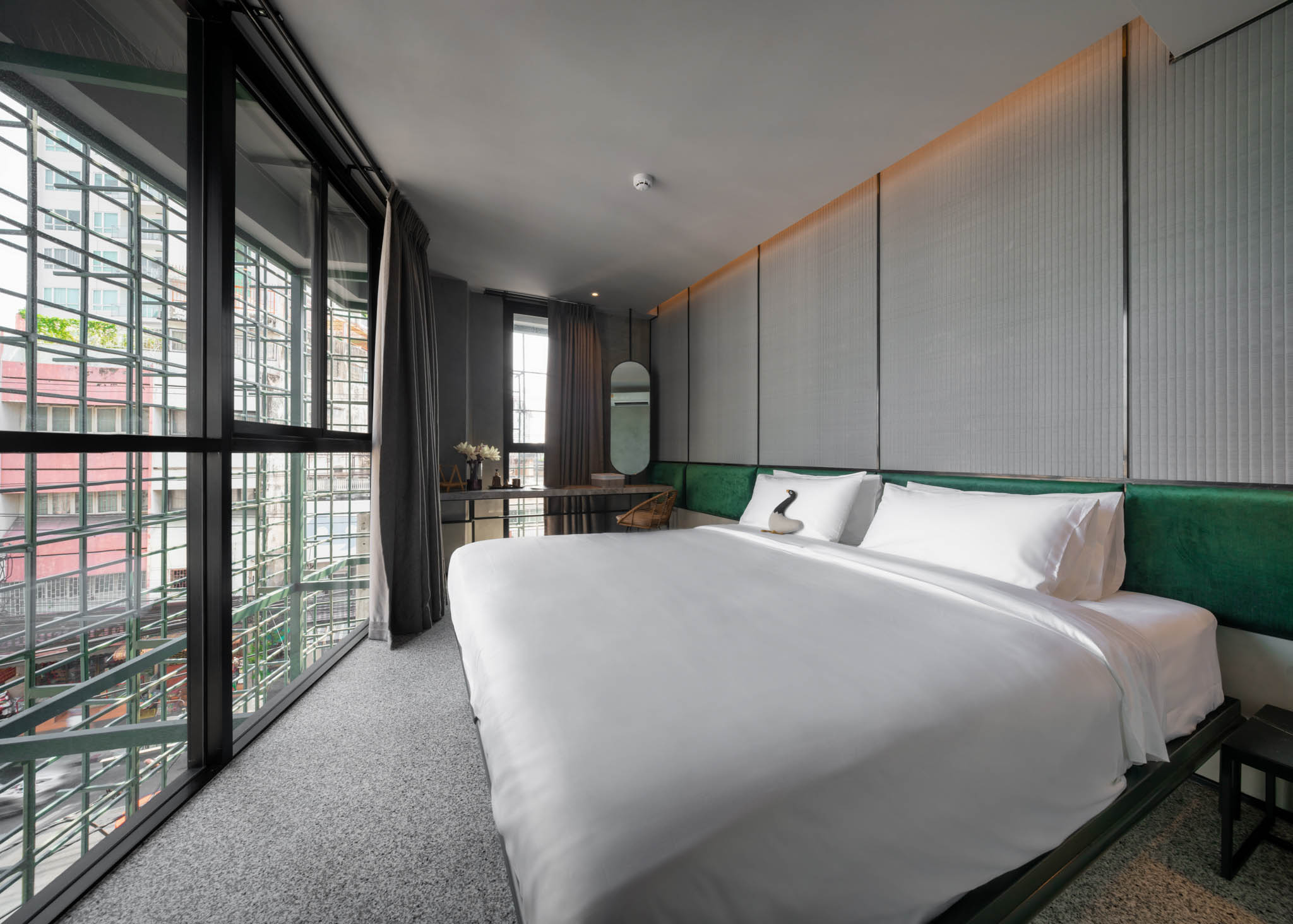
The erstwhile terraced houses come with design limitations, and hence two kinds of guest rooms – ones with a city view and ones without. The rooms with a view are positioned along the exterior wall. Those that stand as part of a continuous row have no access to natural light. To compensate for the shortcomings, the architects put a skylight in the roof that transforms all the back rooms with daylight and fresh air all the way from the fifth down to the second floor.
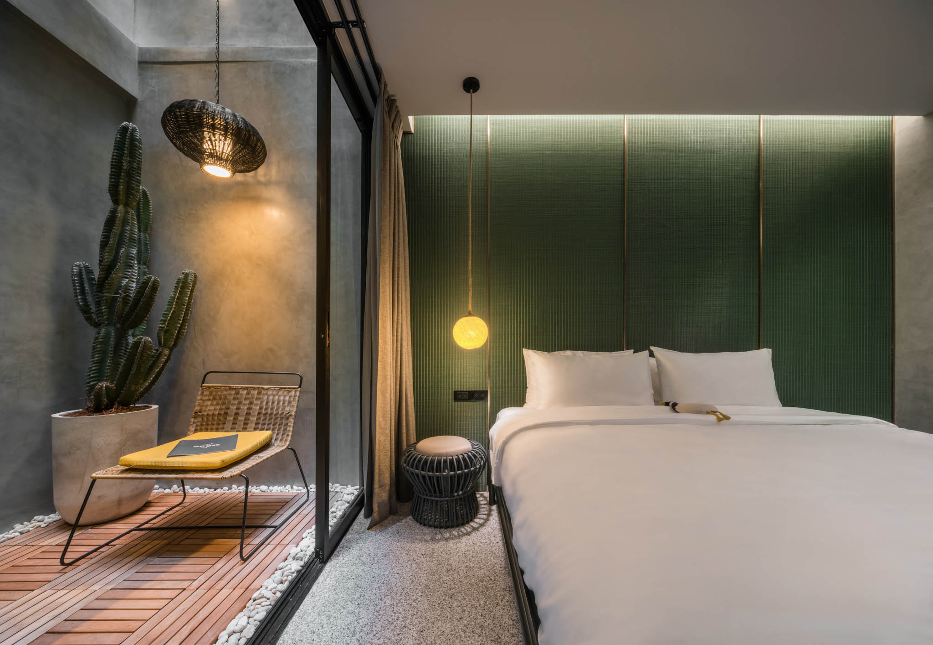
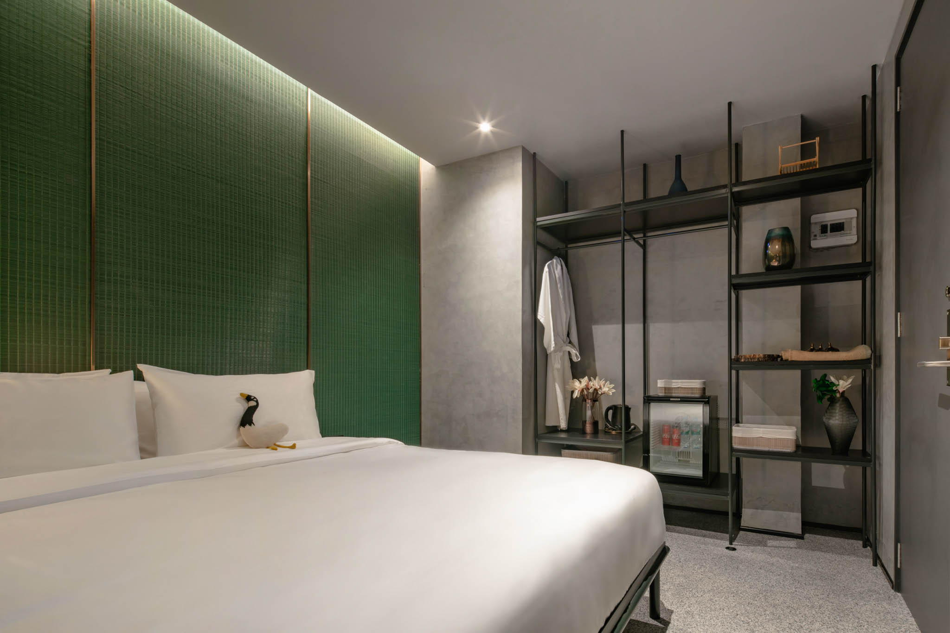
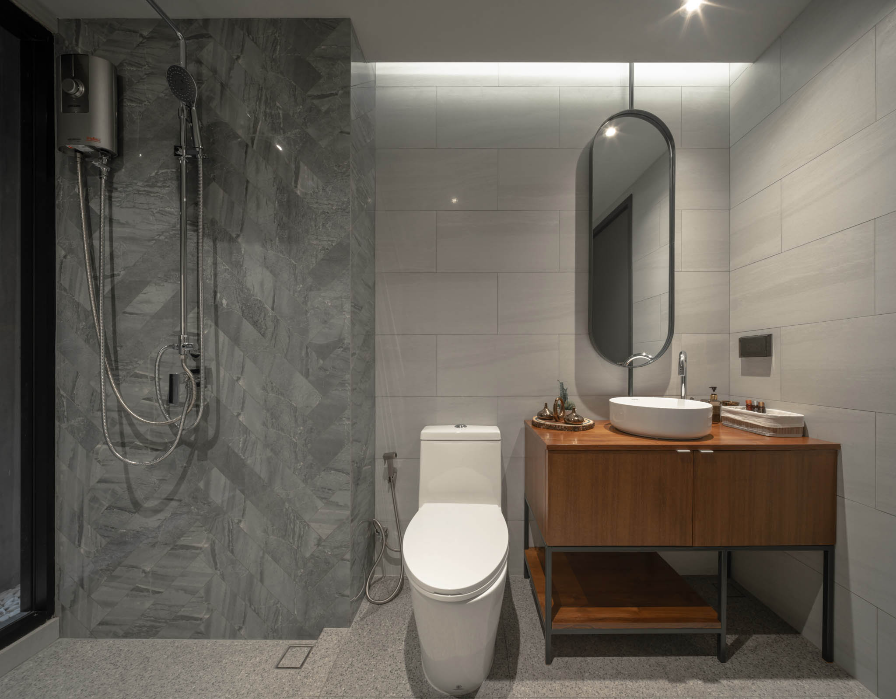
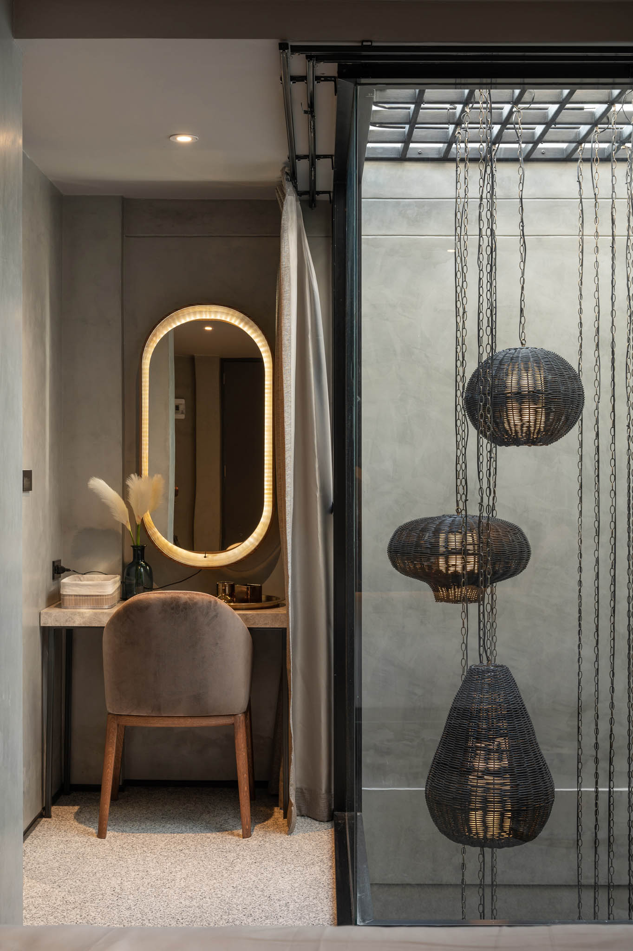
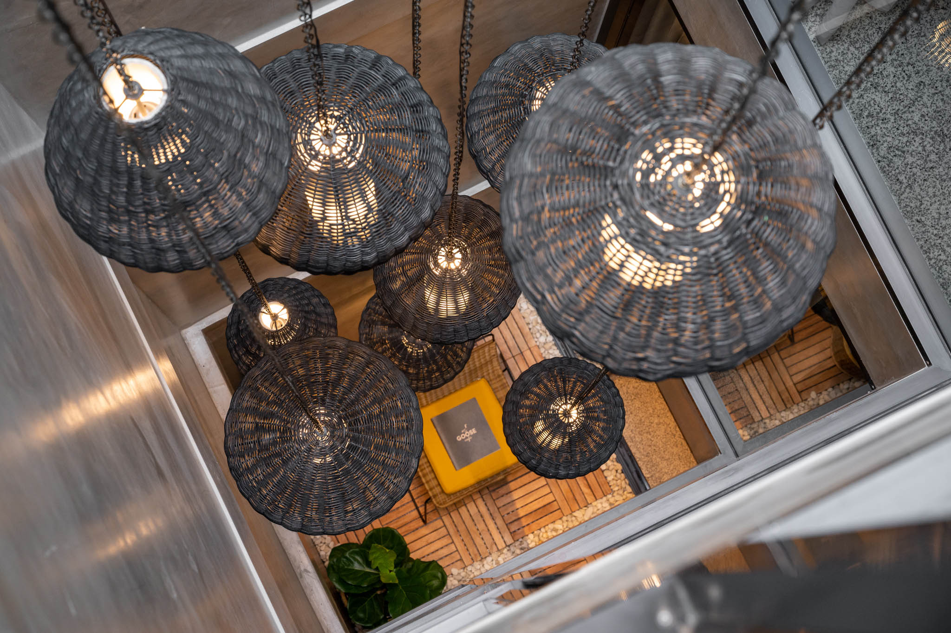
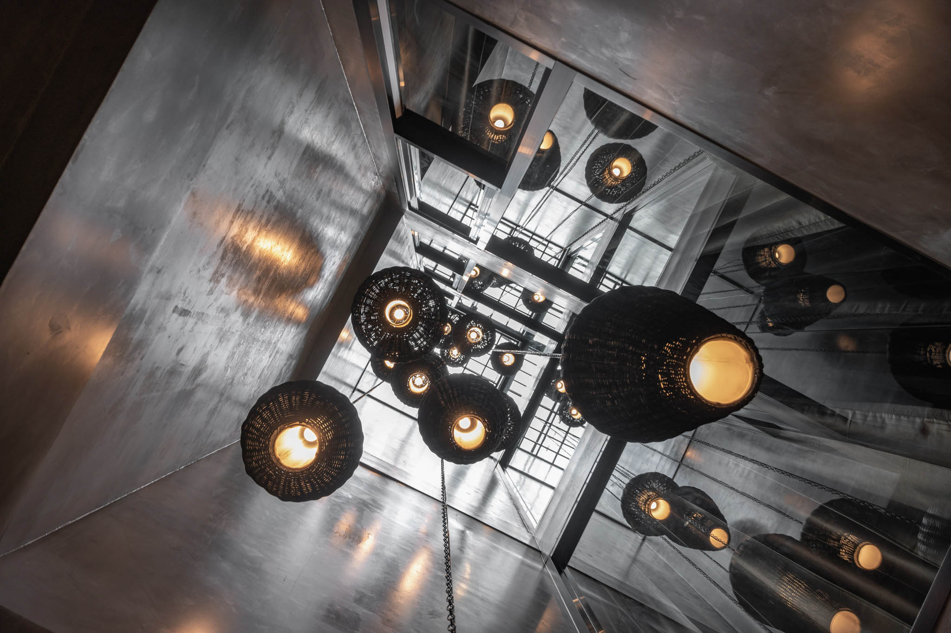
From the outside looking in, the hotel stands wrapped in a protective layer crafted of steel box tubing. The rigid structure characterized by regular lines and shapes forms a geometric design that’s easily understood. It doubles as privacy screens that make the covered area more peaceful and quiet in the midst of the hustle and bustle of the city.
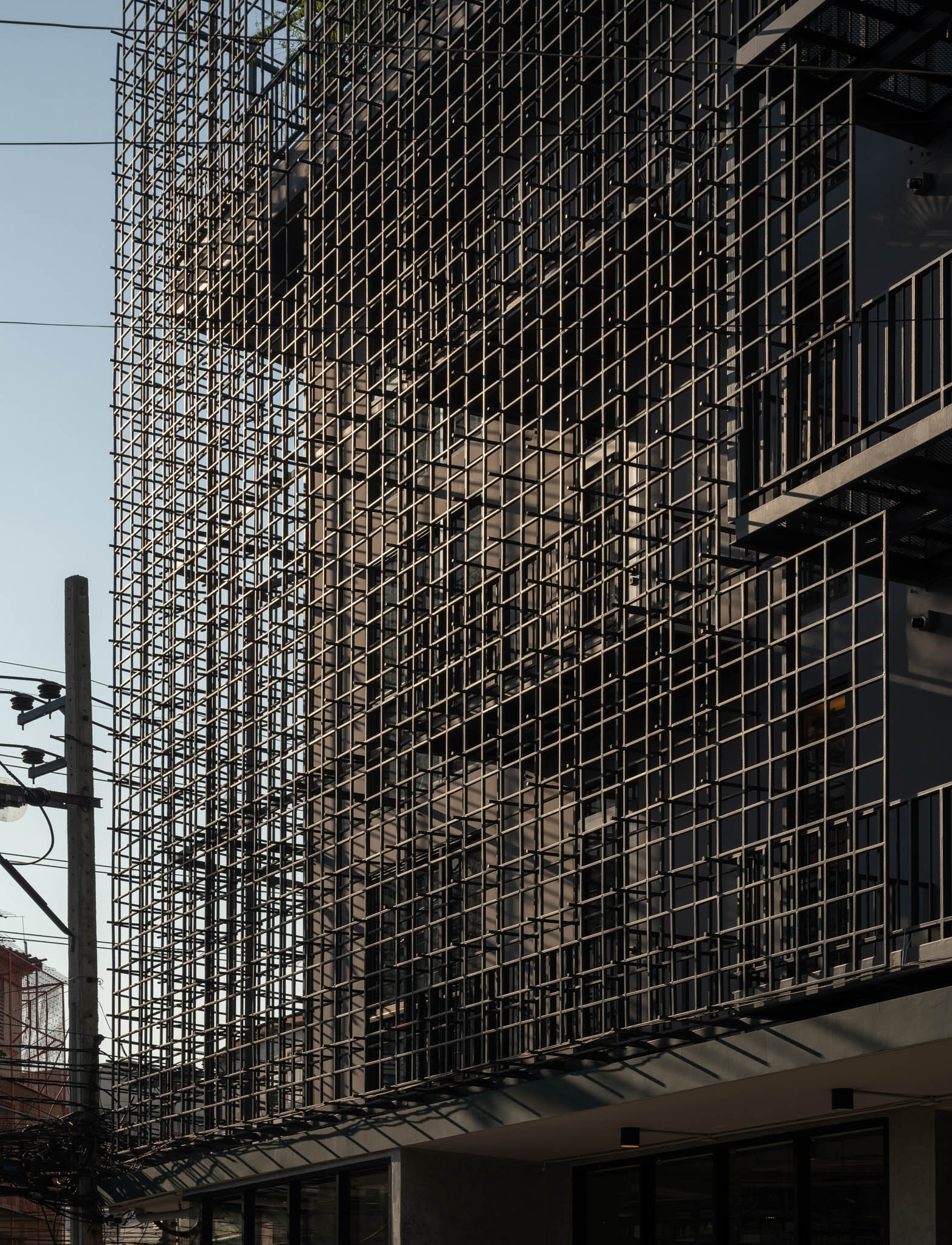
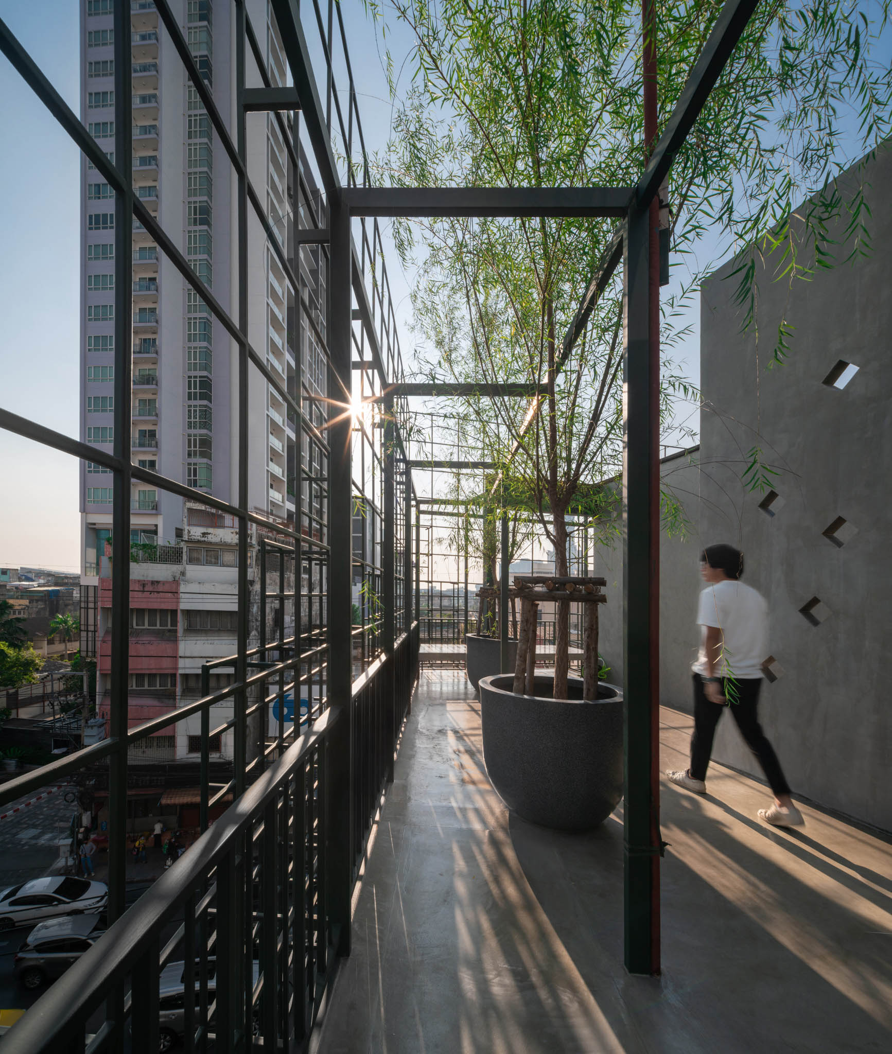
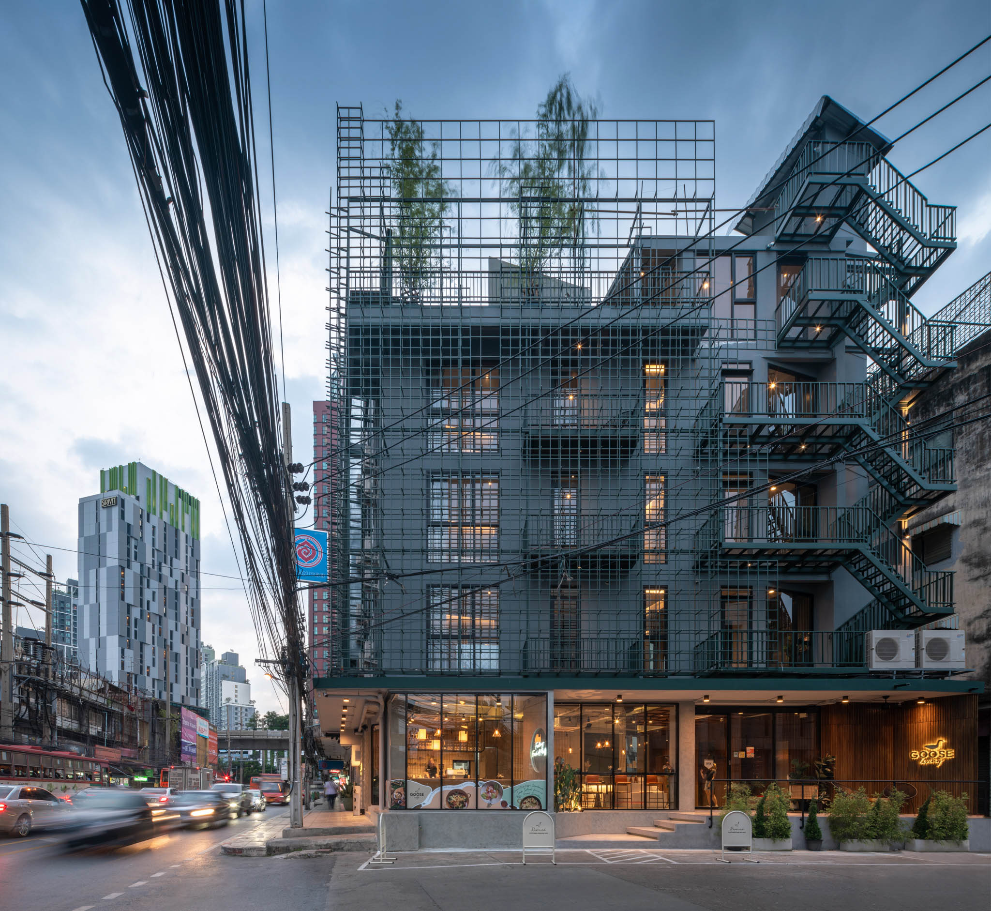
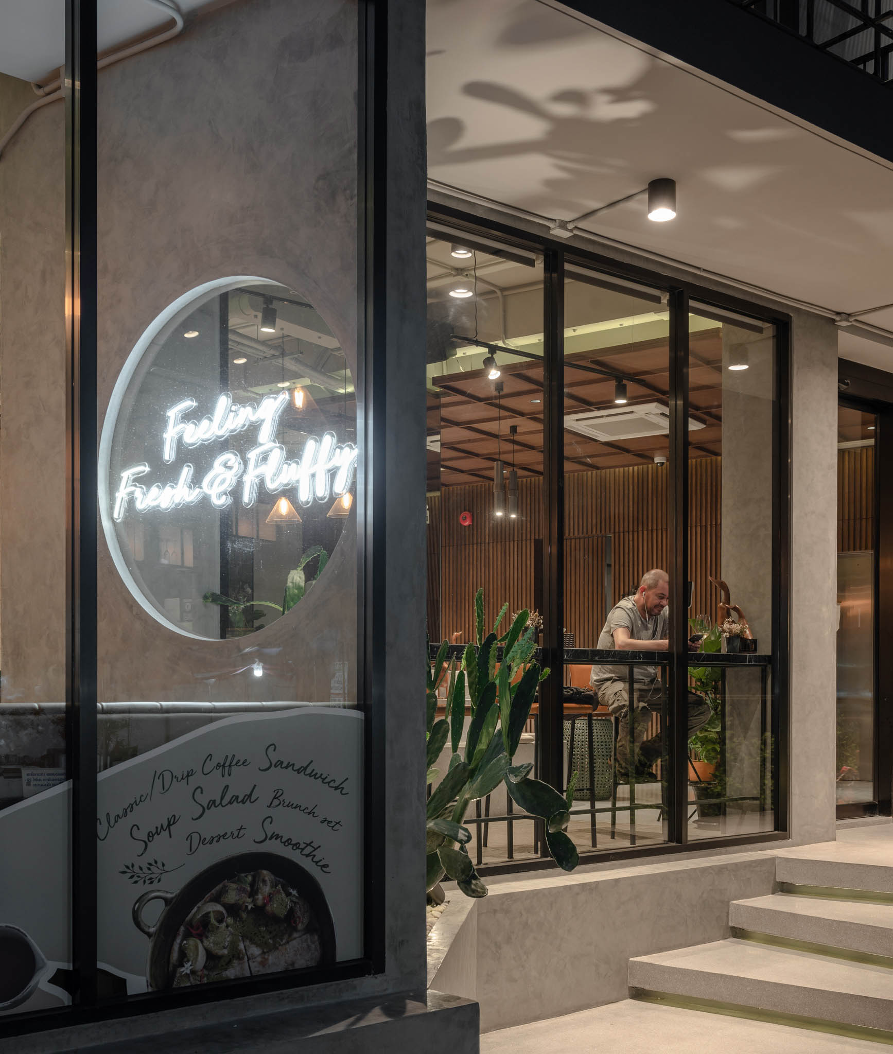
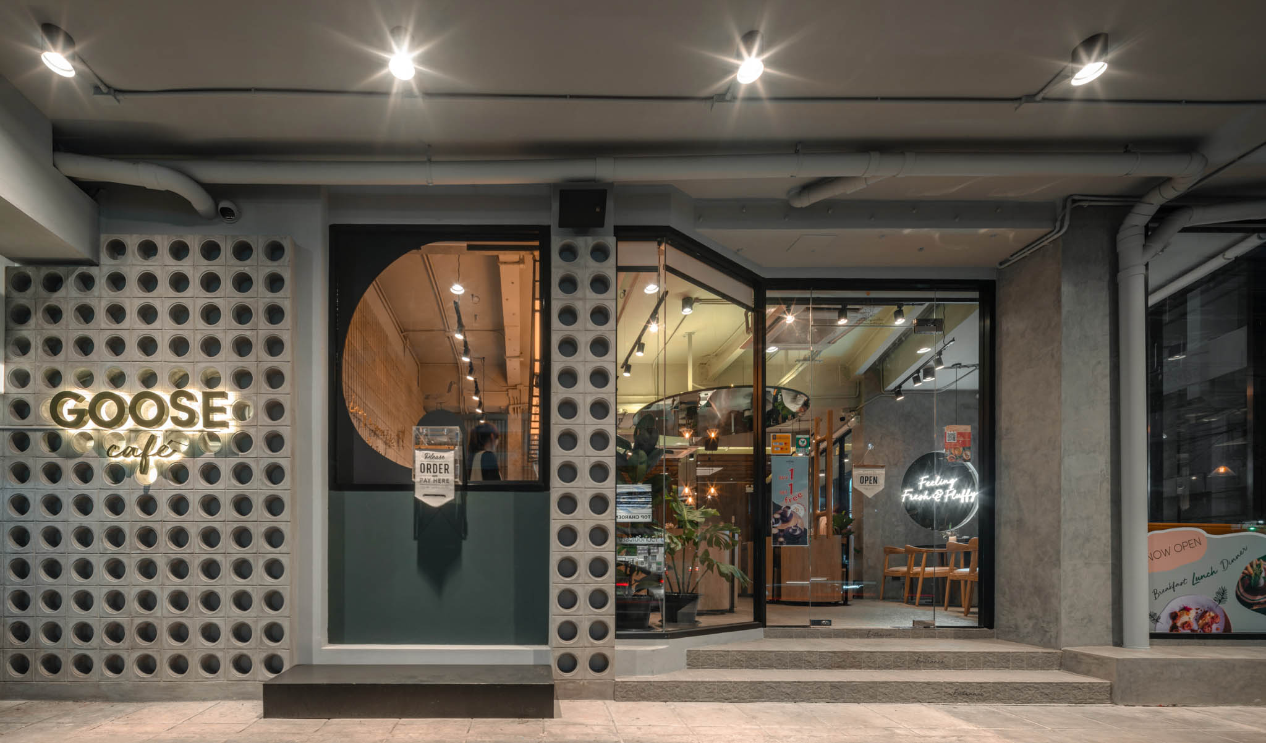
Location: GOOSE Living
3/6-7 Sukhumvit 71, Phra Khanong Nua, Wattana District, Bangkok
Tel. +6686 978 6232
FB: Gooseliving
IG: Gooseliving
LINE: @GooselivingOwner: Sarapa Vejpattarasiri
Photo: PanoramicStudio
Design: SIM STUDIO
Story: Wannaleela

