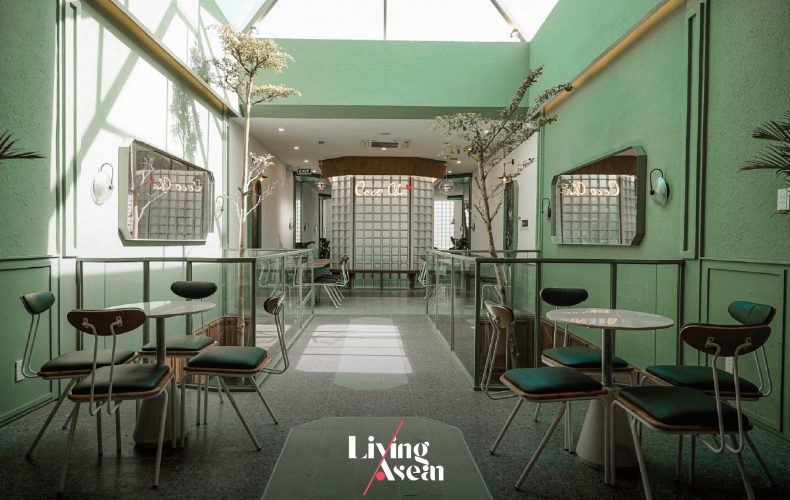/ Ninh Thuan, Vietnam /
/ Story: Phattaraphon / English version: Bob Pitakwong /
/ Photographs: Nguyen Duy Hoach /
Fresh brewed coffee smells like heaven, or so they say. And if you have a chance to swing by the beautiful central coast of Vietnam, get yourself a good strong cuppa at CoCo Cha Taiwan Tea & Coffee located at Phan Rang-Thap Cham in Ninh Thuan Province. Find pleasure in the timeless atmosphere where the classic meets the modern. Here, lush green color paired with earth-toned brown turns a cute coffeehouse into a Shangri-La making every day a perfect day.
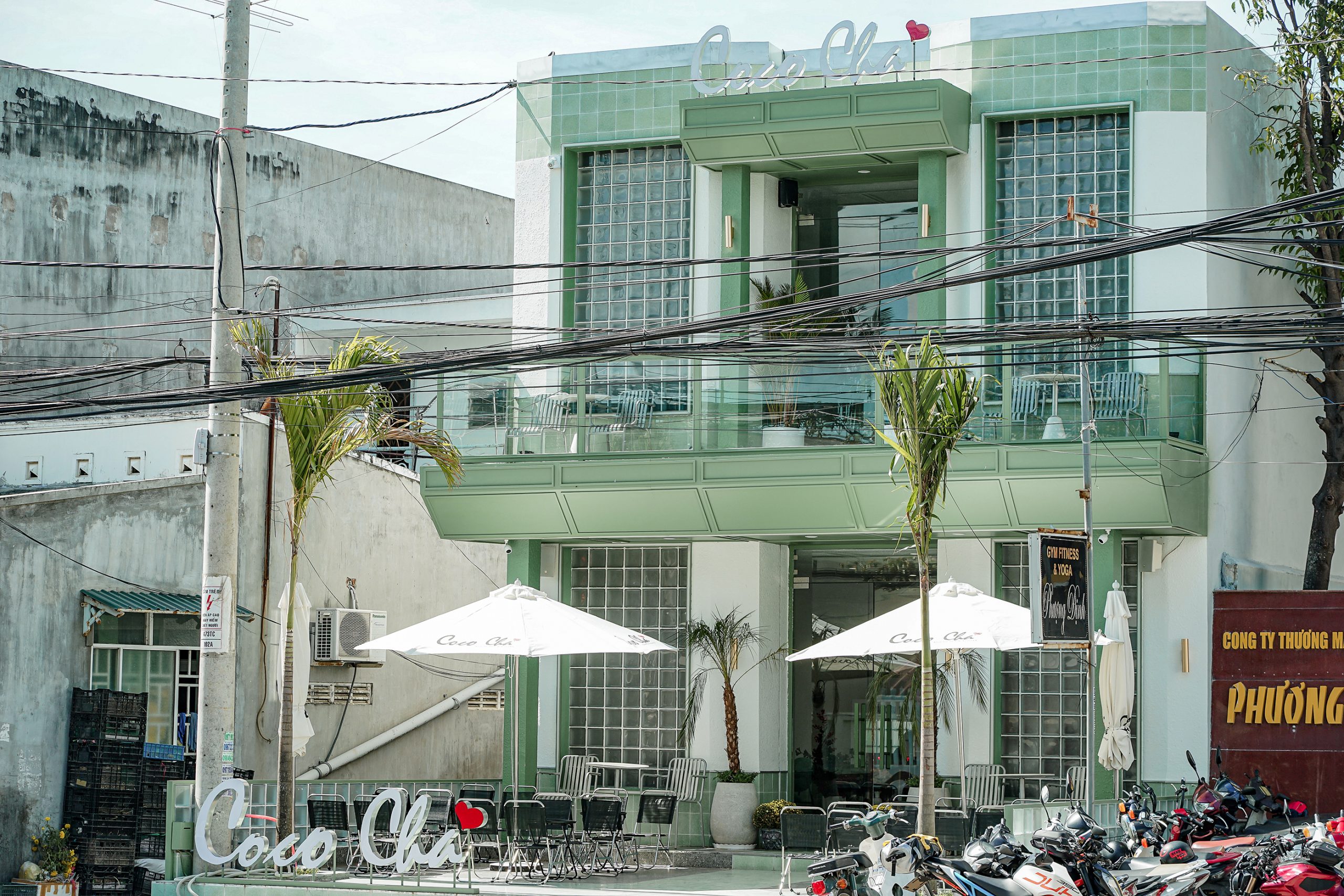
From architectural perspectives, it’s about creating a design that embraces the beauty of works of art that have become classics and, at the same time, make use of modern materials that are right for prevailing weather conditions on the ocean front.
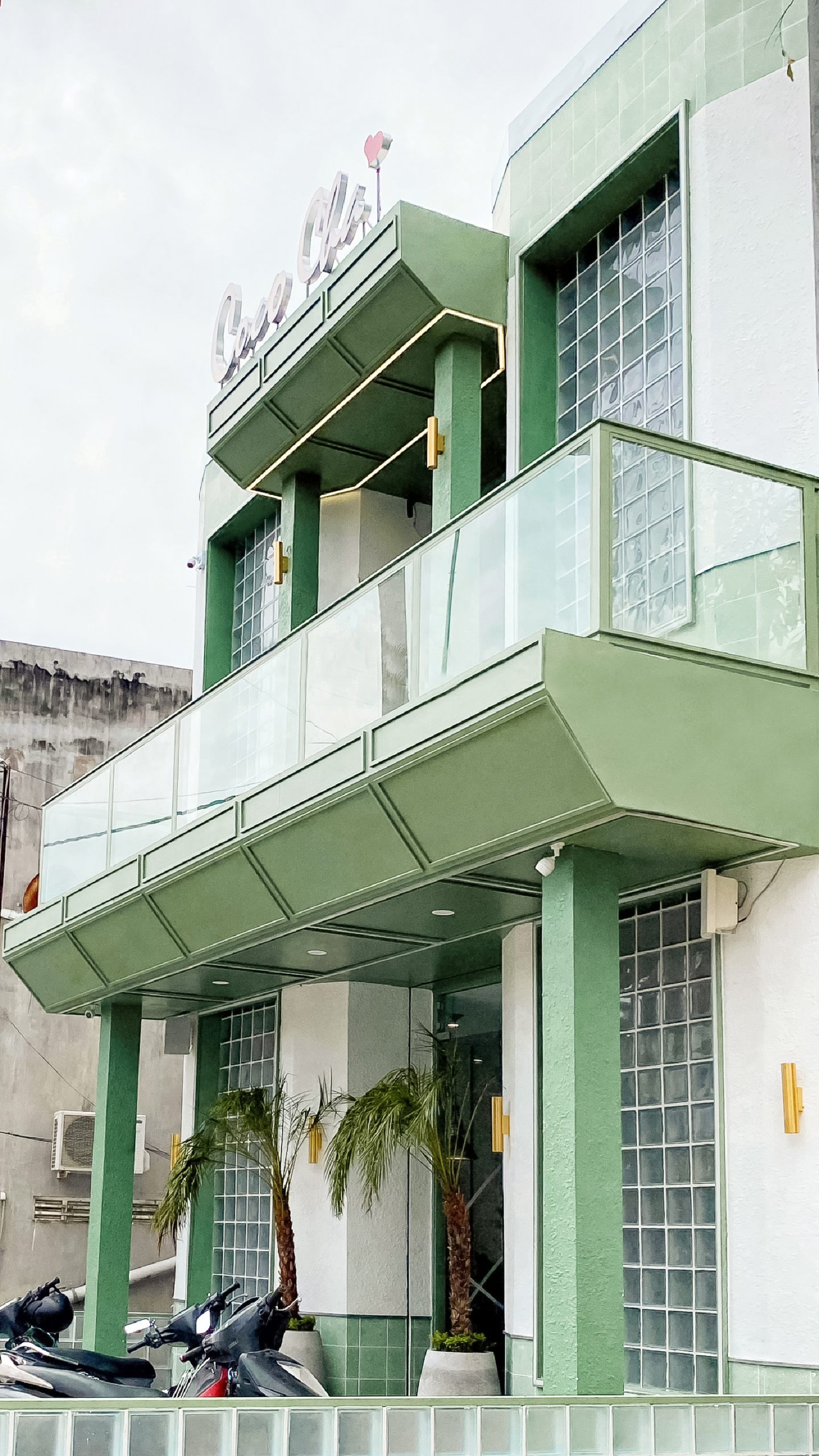
The Tropics is warm all year as we know it, and the city of Phan Rang-Thap Cham is no stranger to intense sunlight and strong winds. For this reason, the storefront has to be made impervious to storm water.
Plus, it must be capable of keeping the heat out and, at the same time, letting natural light in. Rising to the challenge, the architects at PT Arch Studio chose glass bricks for the façade, and it works perfectly.
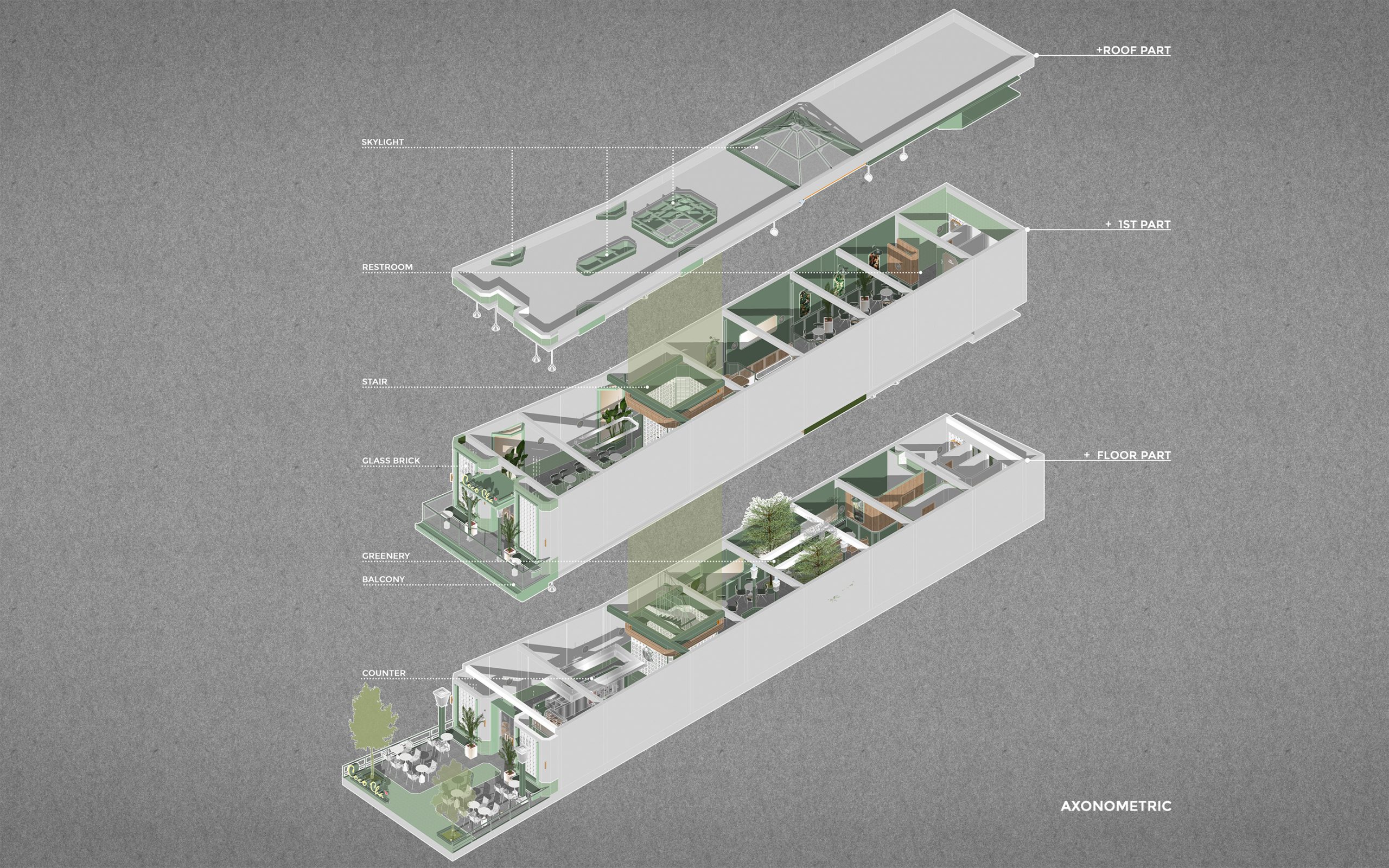
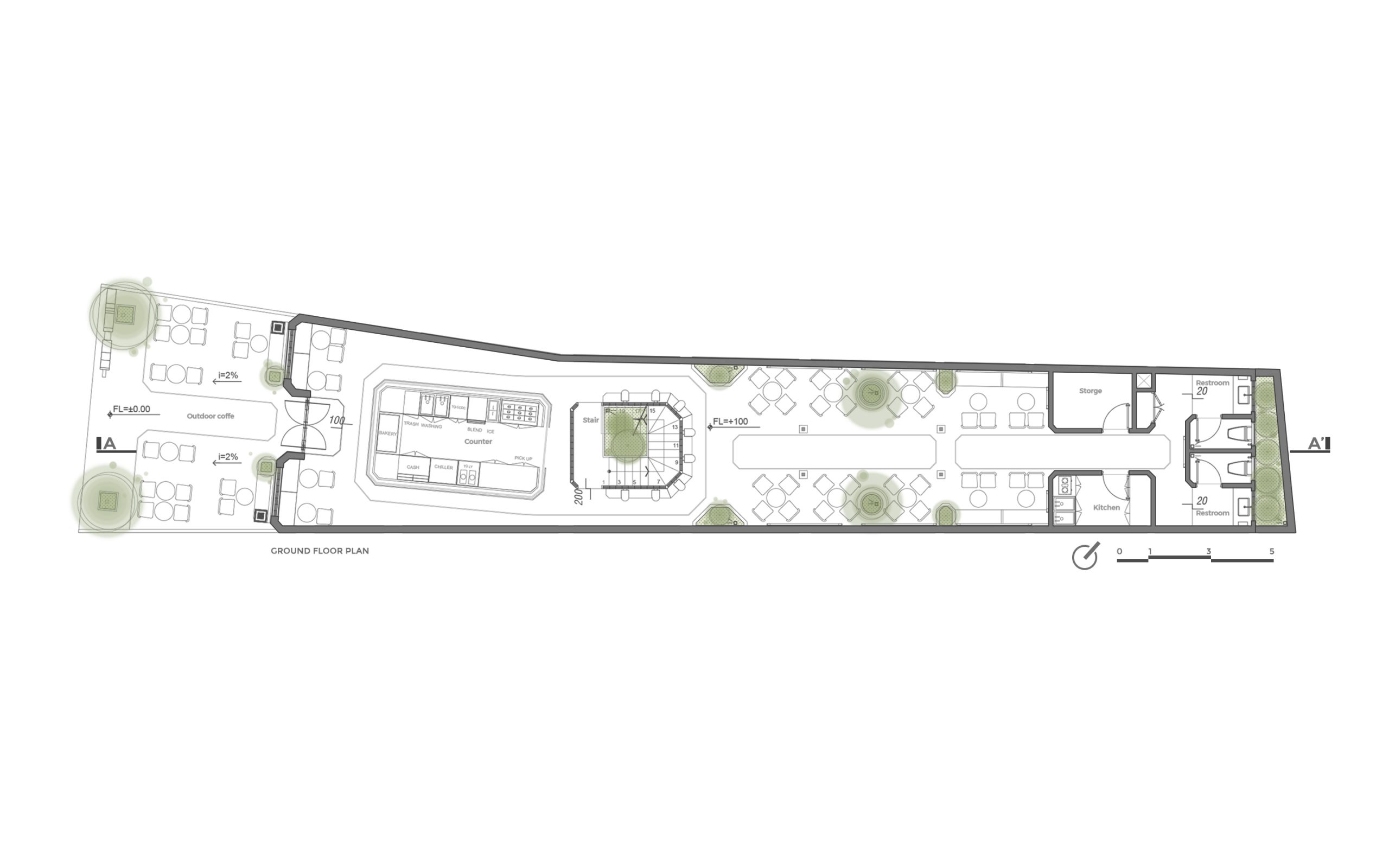
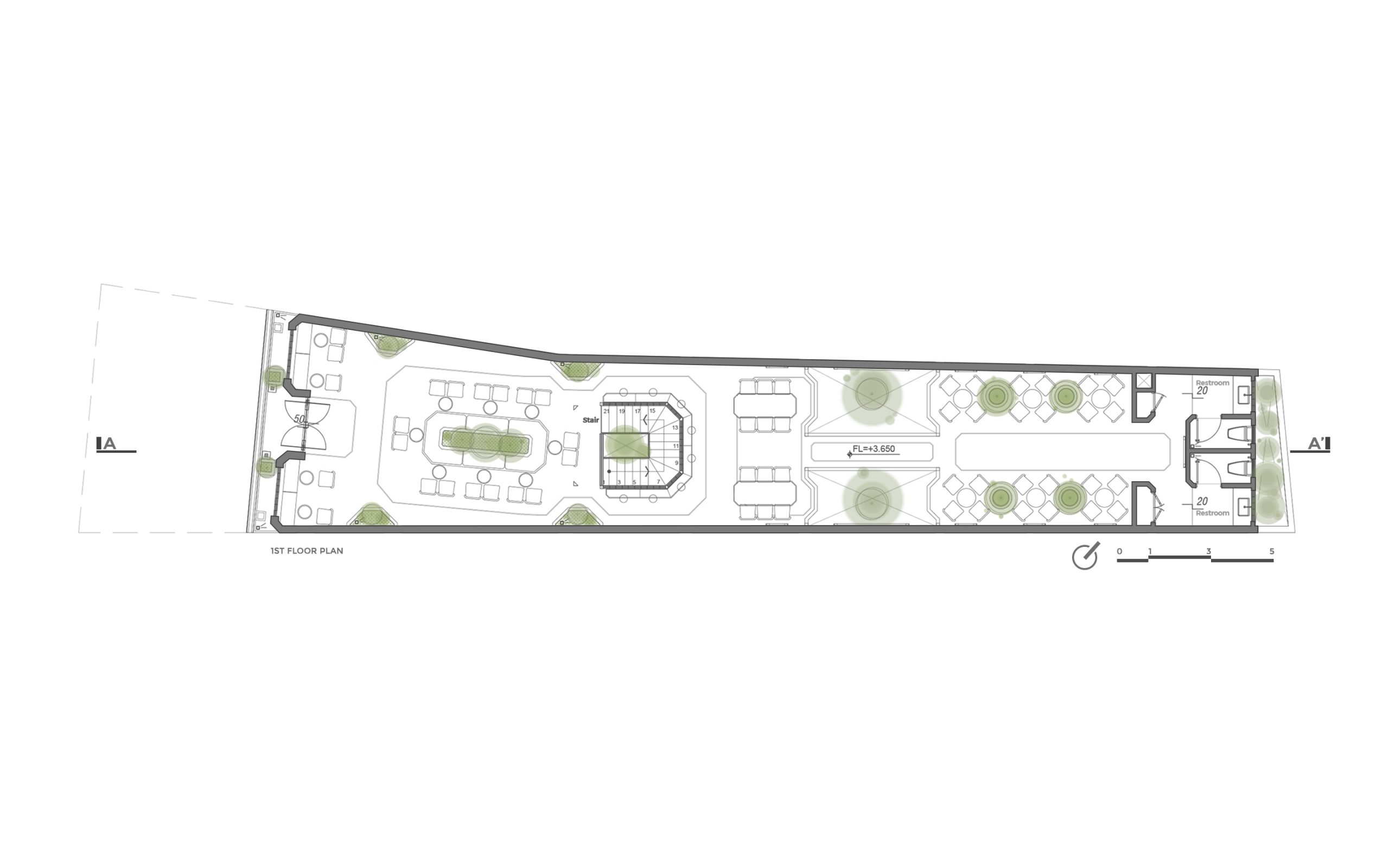
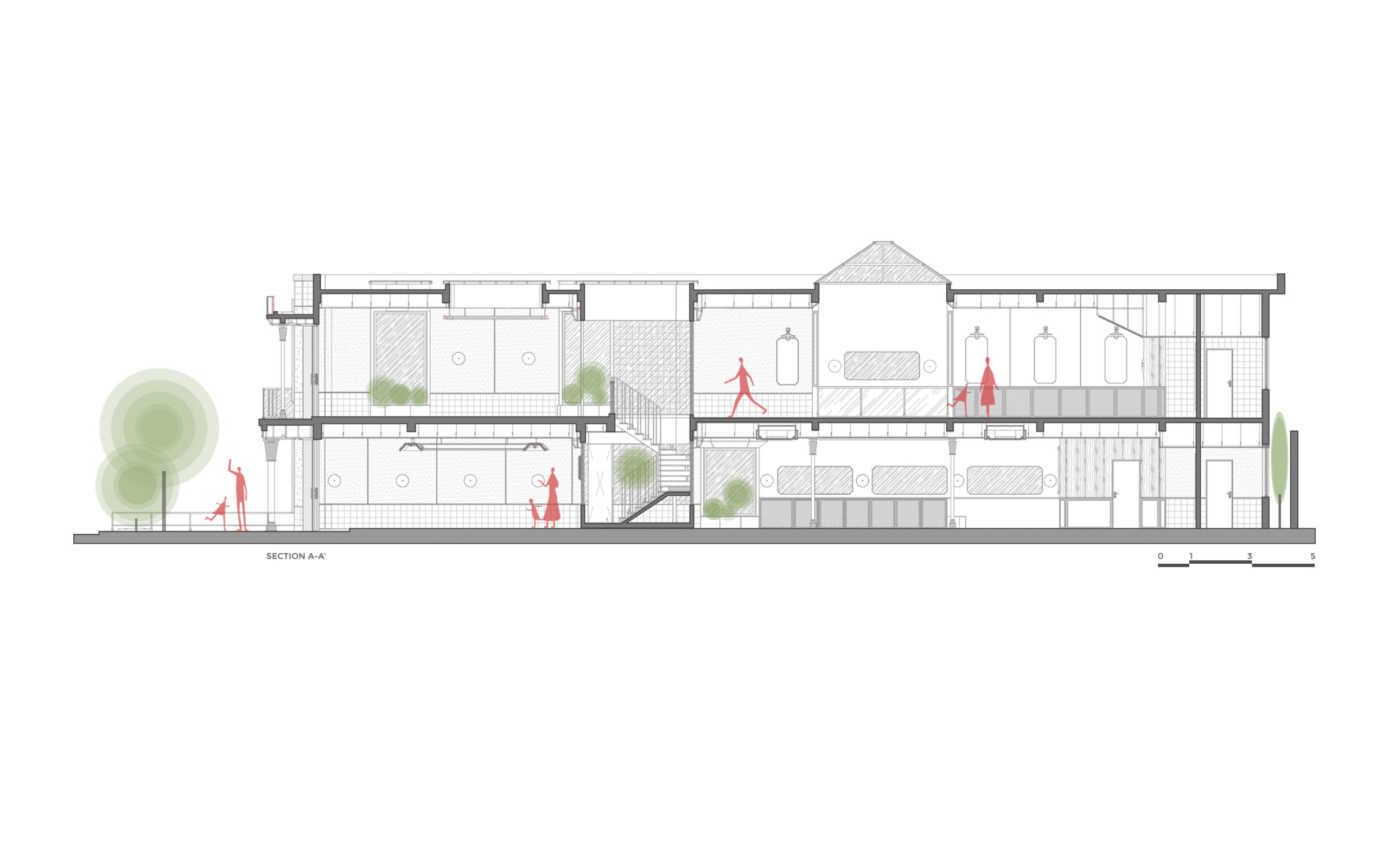
The coffeehouse features large lounges typical of classic restaurant interior design. To make customers feel comfortable, the seating areas and coffee nooks are arranged in neat, attractive order.
Both downstairs and upstairs rooms are well-lit and well-ventilated, thanks to a stack ventilation system that uses temperature differences to move air. The rooftop has two glass dome skylights that allow natural light streaming inside and double as engine driving cross ventilation forcing warm and stale air to exit through the rooftop.
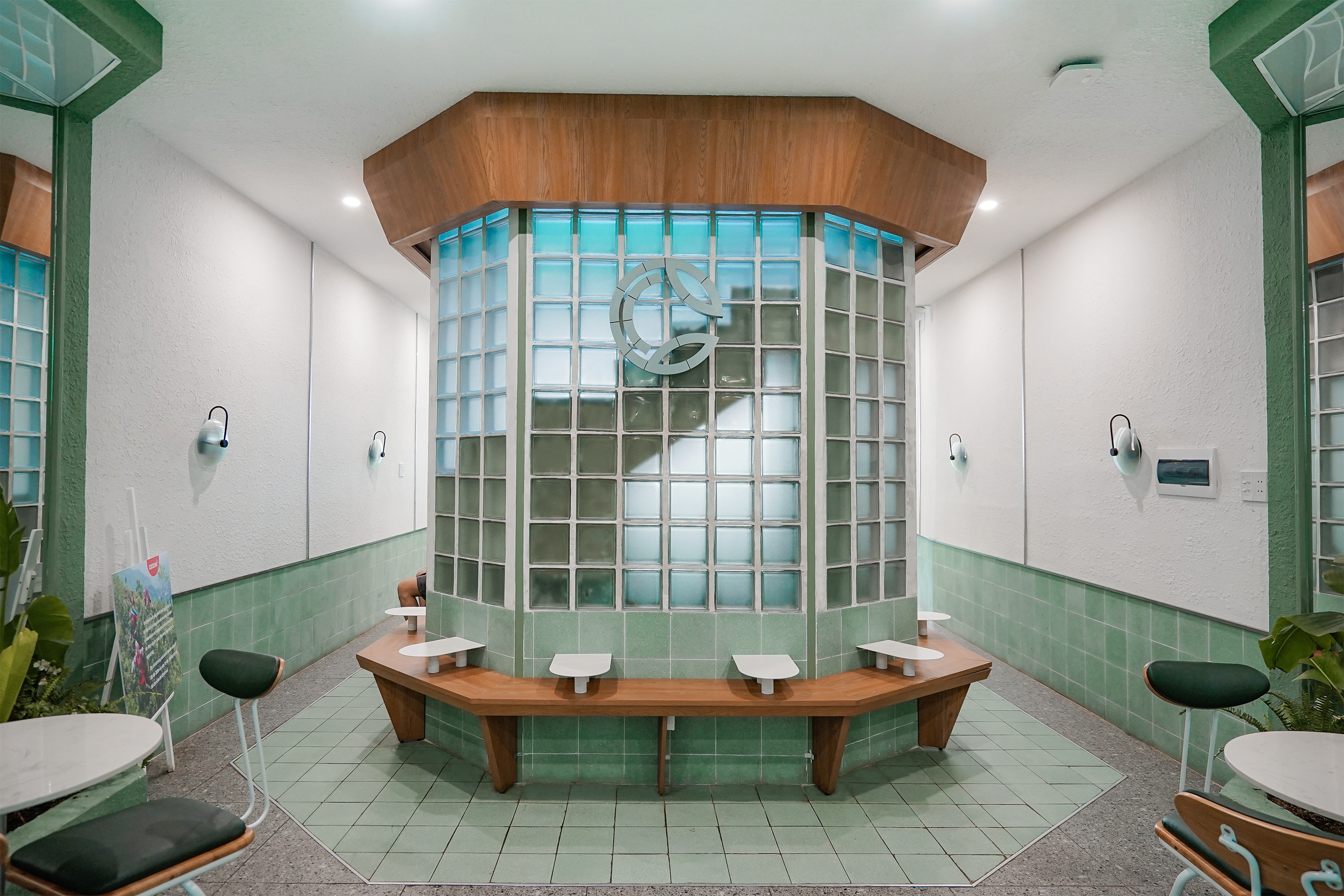
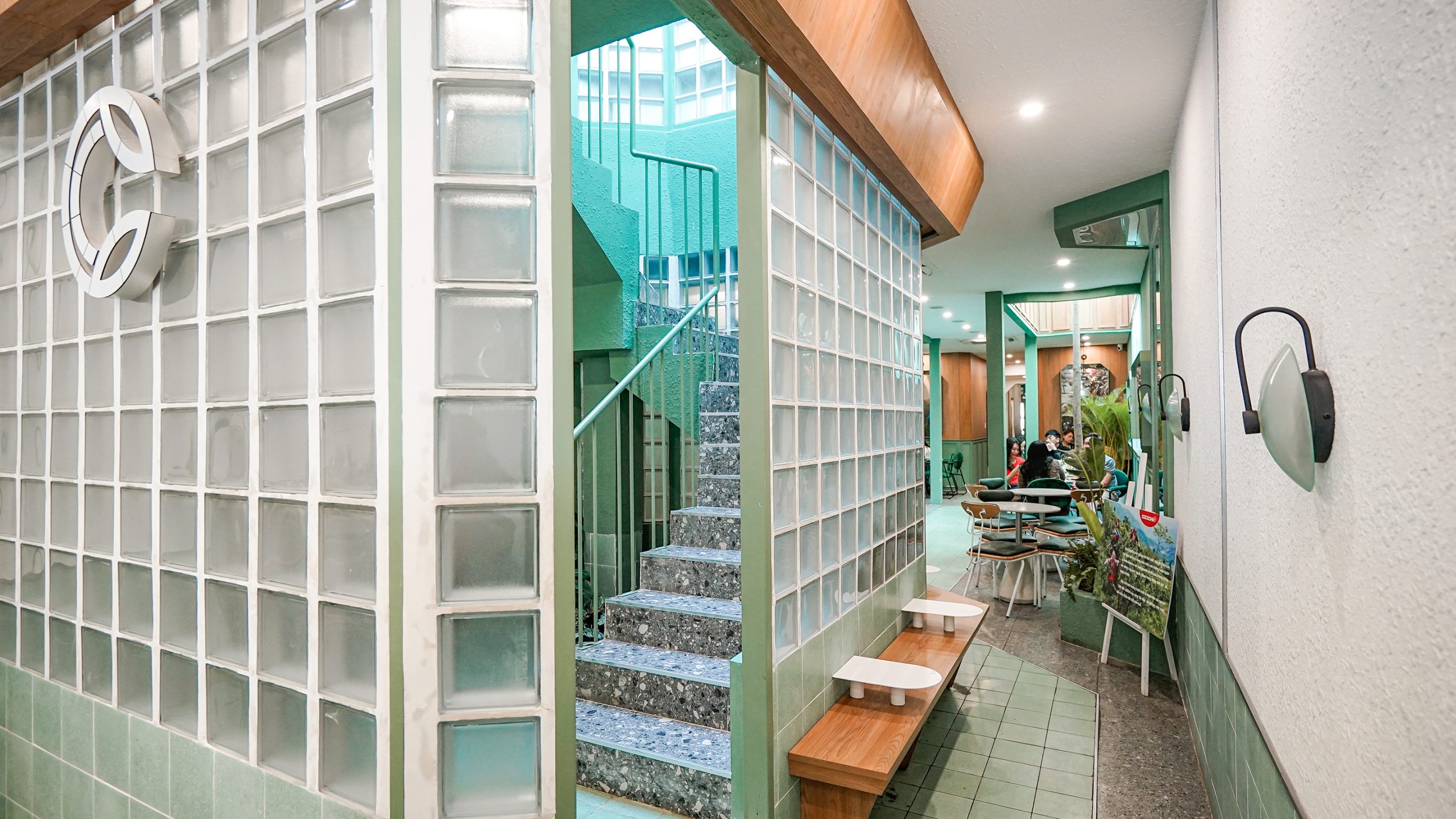
As is the case with business buildings across Vietnam, CoCo Cha Taiwan Tea & Coffee is situated on an elongated rectangle with a narrow frontage abutting on the street. Originally, it was a design lacking fresh air and ventilation, an unpleasant situation that had to be dealt with from the start.
The team of architects at PT Arch Studio solved the problem by integrating natural elements into the plan as much as possible. And glass bricks came in handy to avoid the interior becoming a stuffy, overcrowded space. Overhead, a pair of rooftop skylights let natural light shine into both downstairs and upstairs.
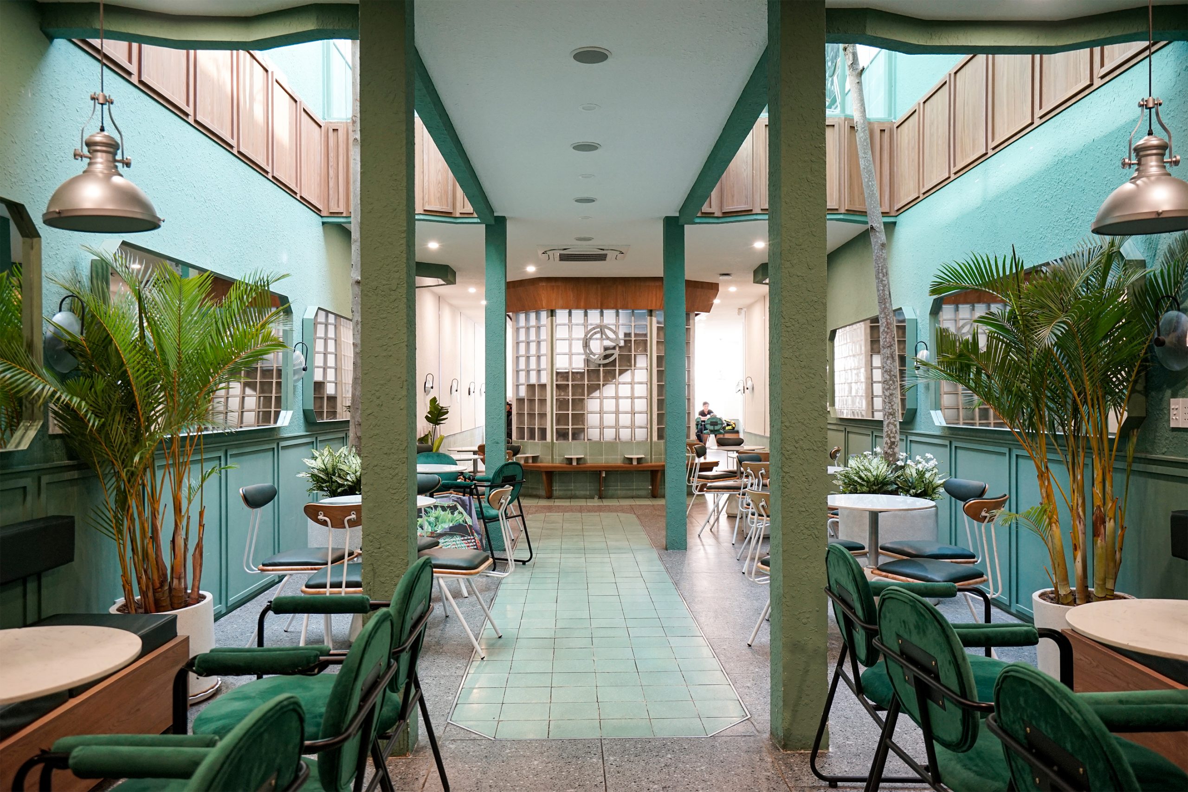
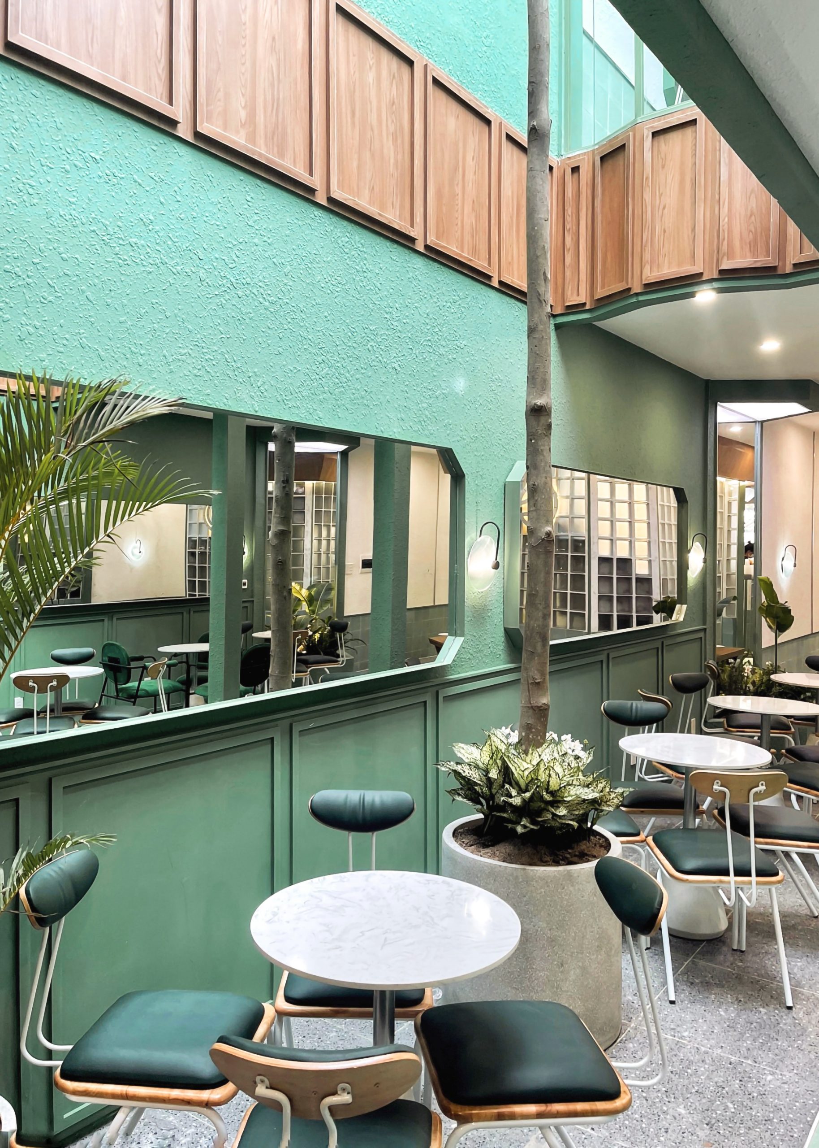
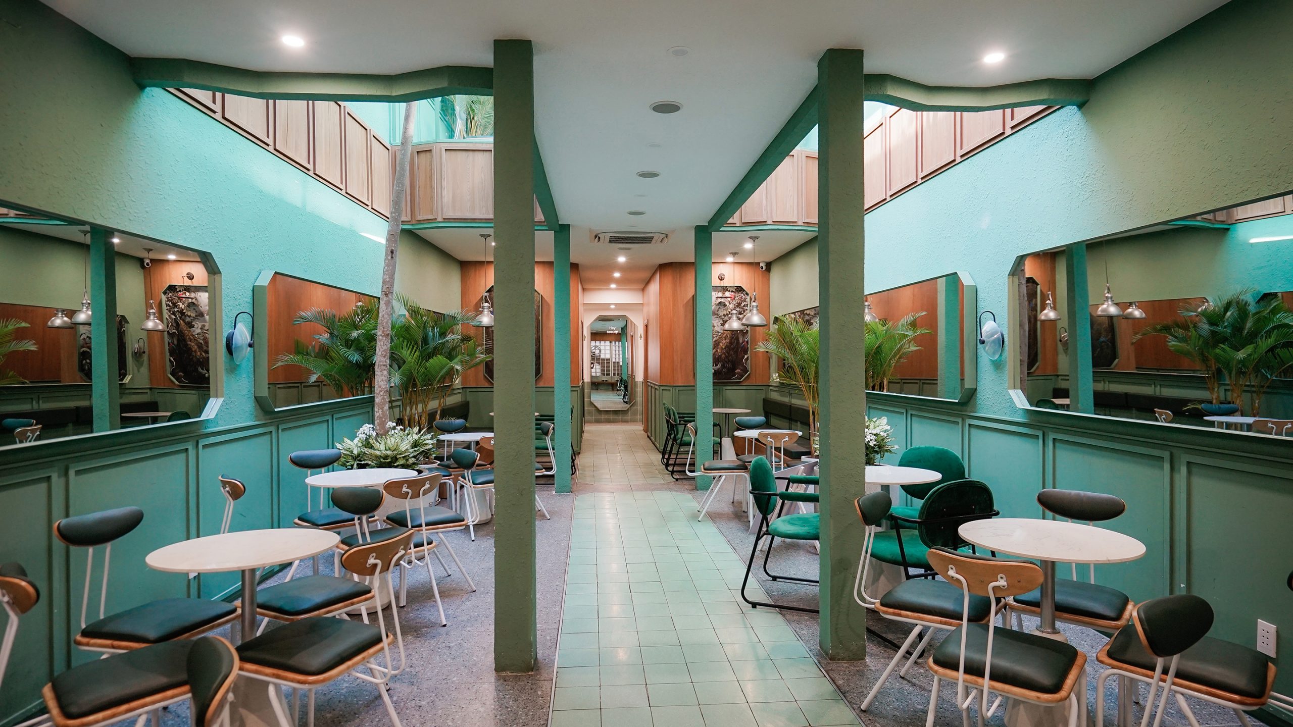
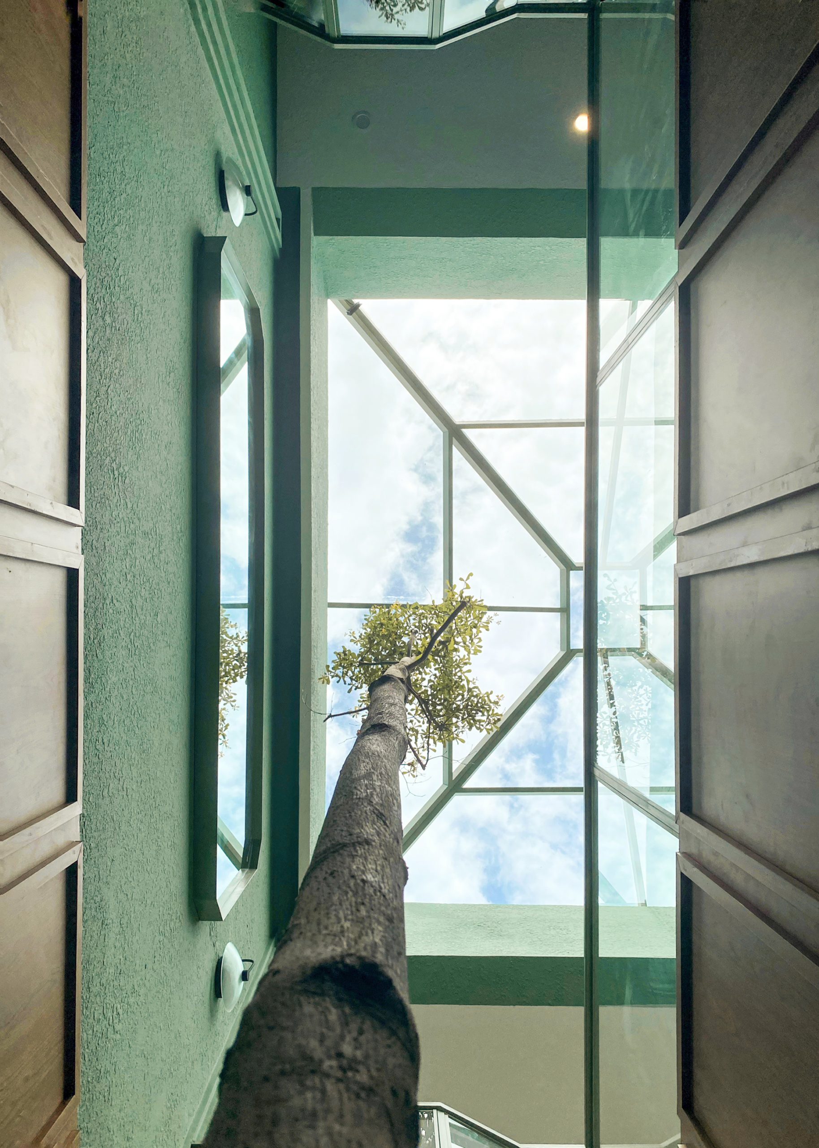
Precisely, it’s a layout that effectively harnesses the feel-good benefits of nature to make the business space feel comfortable, warm and welcoming. Where necessary, glass mirrors are added to give the impression of ample space in the interior.
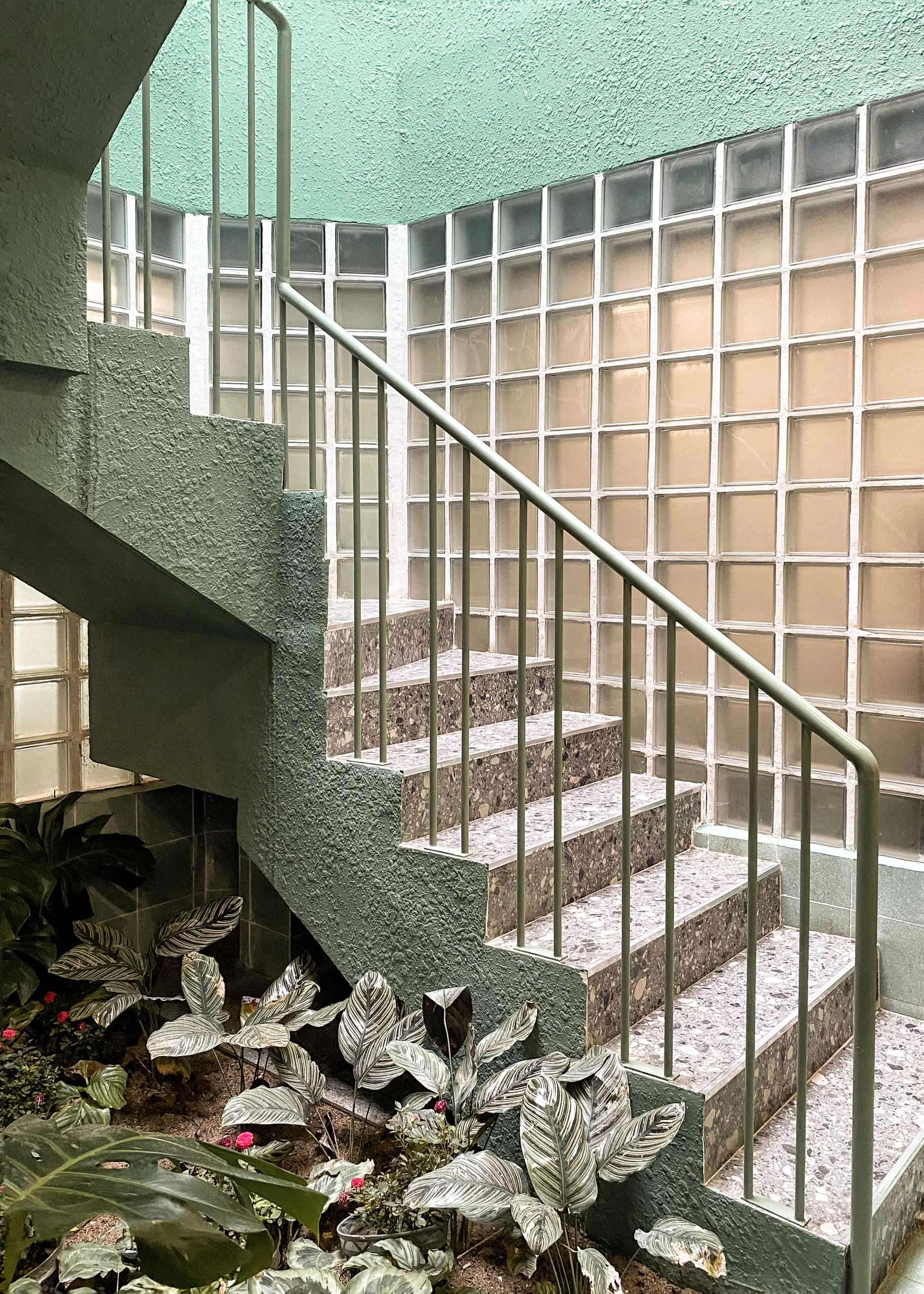
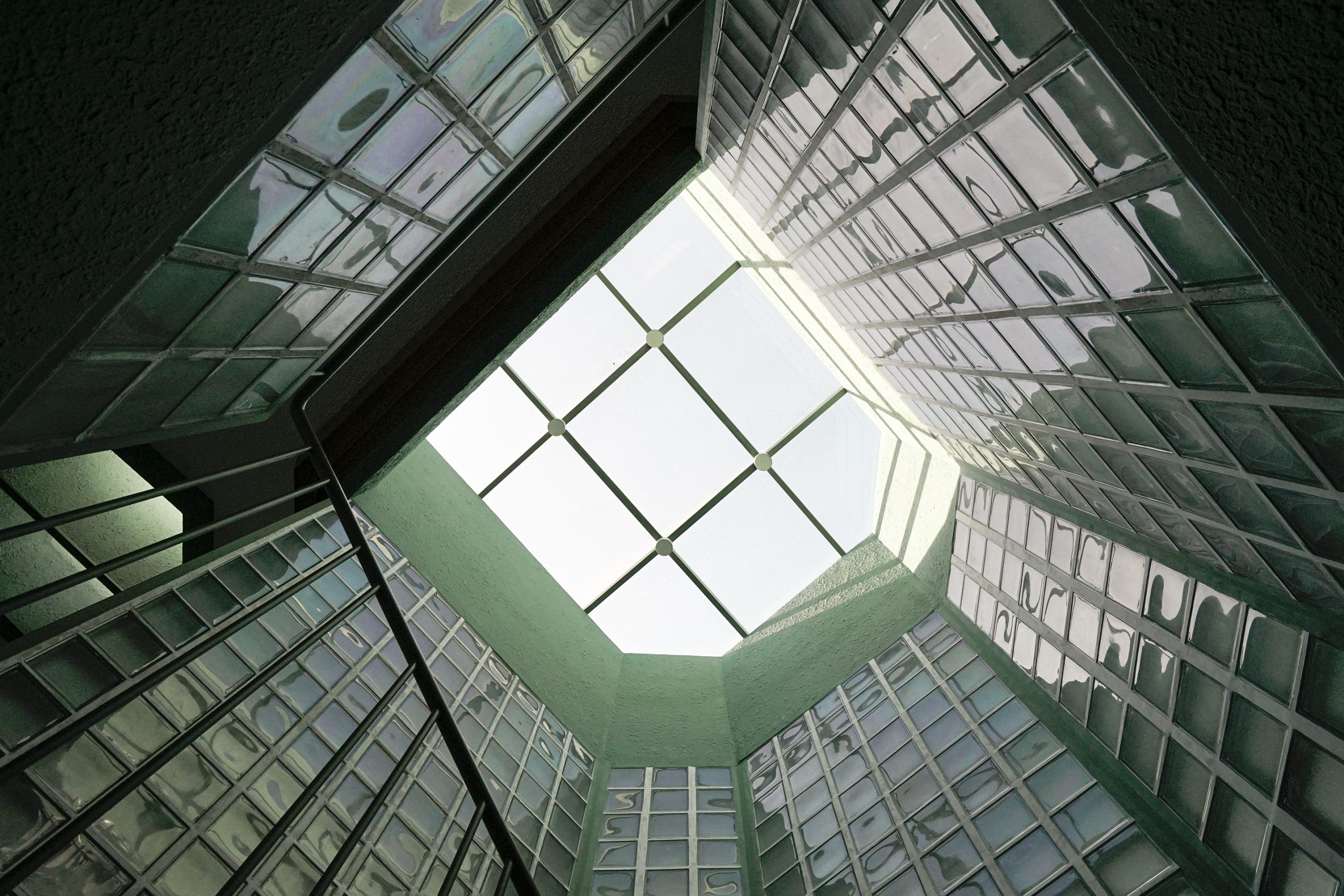
In terms of building performance, walk in the door and you find a beautiful, large coffee bar illuminated by natural light streaming in from above. At the midpoint, a spiral staircase enclosed by glass brick walls provides access to seating areas on the second floor.
Small bench seats with coffee trays along the outside of the circular wall add visual interest to interior design. They serve a useful purpose as extra seating when the house is full and no seats available. Every step of the way, signature interior furnishings in cool-toned earthy green and brown promote positive thinking and peace of mind.
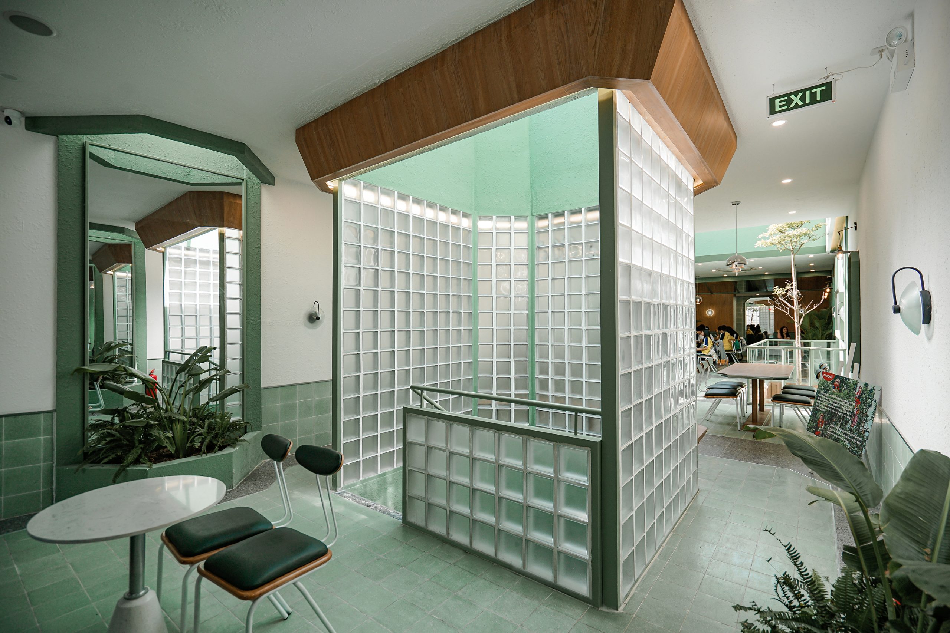
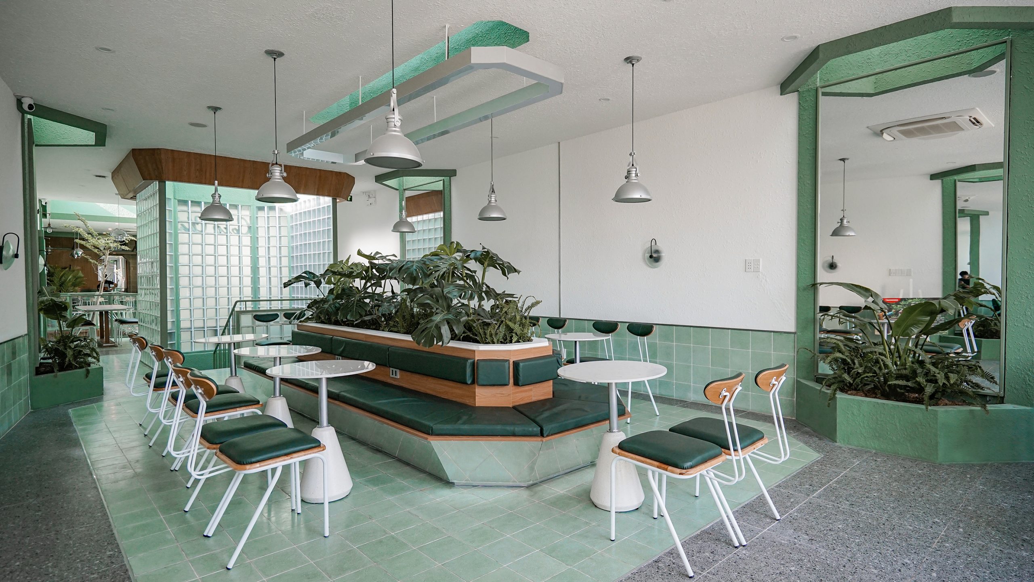
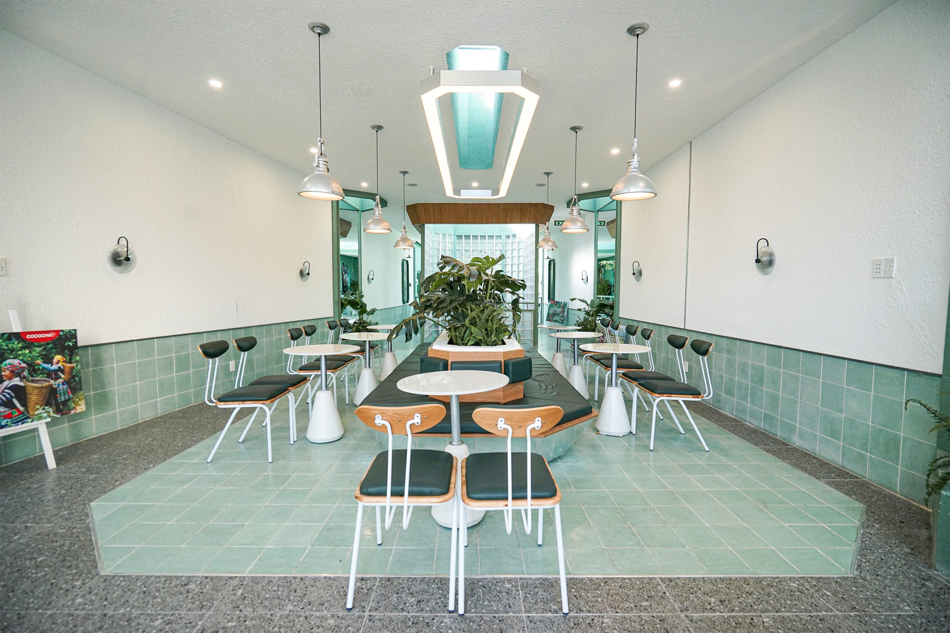
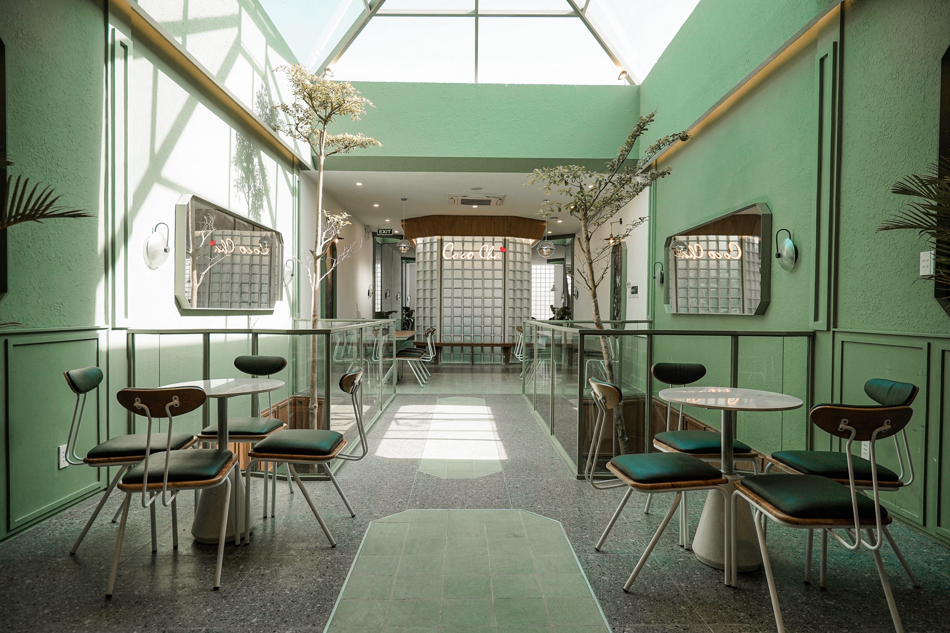
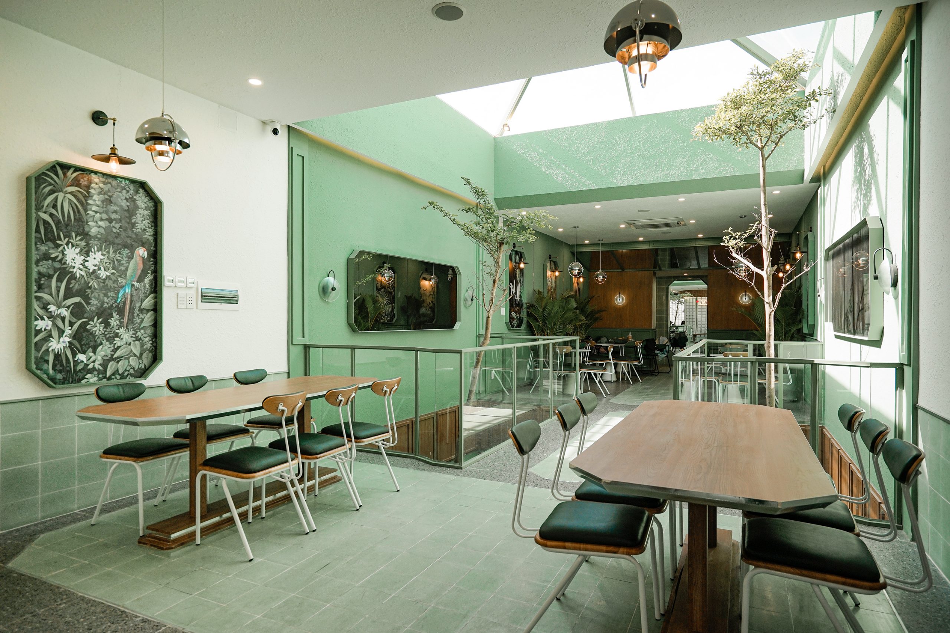
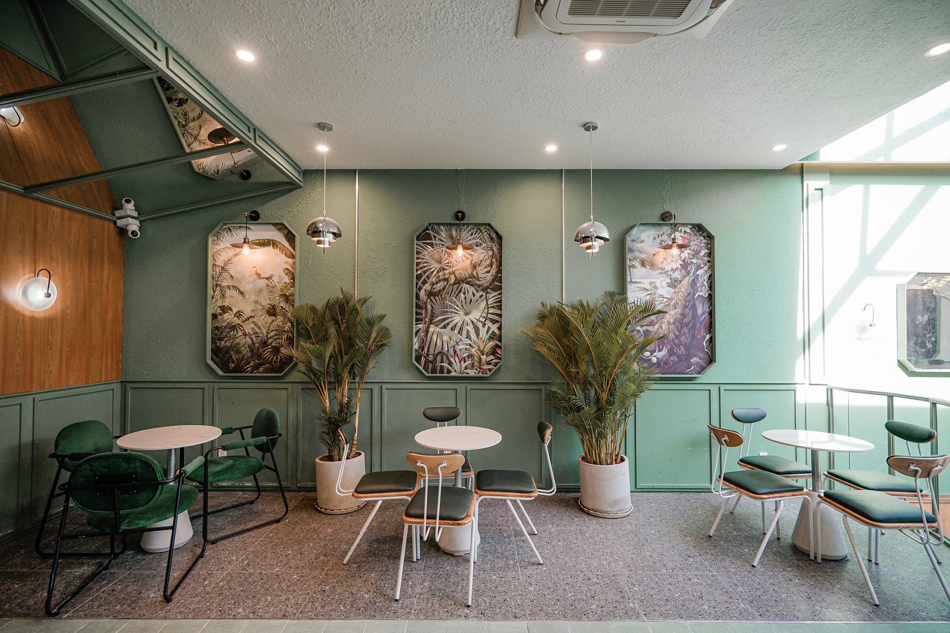
Taken as a whole, the interior is spacious and neatly arranged. The stuffiness of the unusually long and narrow space is nicely compensated for by well-thought-out design, building strategies and creative use of modern materials.
And the result of all this? CoCo Cha Taiwan Tea & Coffee capable of fulfilling a role for which it is intended – a place that’s convenient, neat and clean plus coffee smells like fresh brewed heaven. And, the price is right, too. Looking for a good strong cuppa? Well, you get the idea.
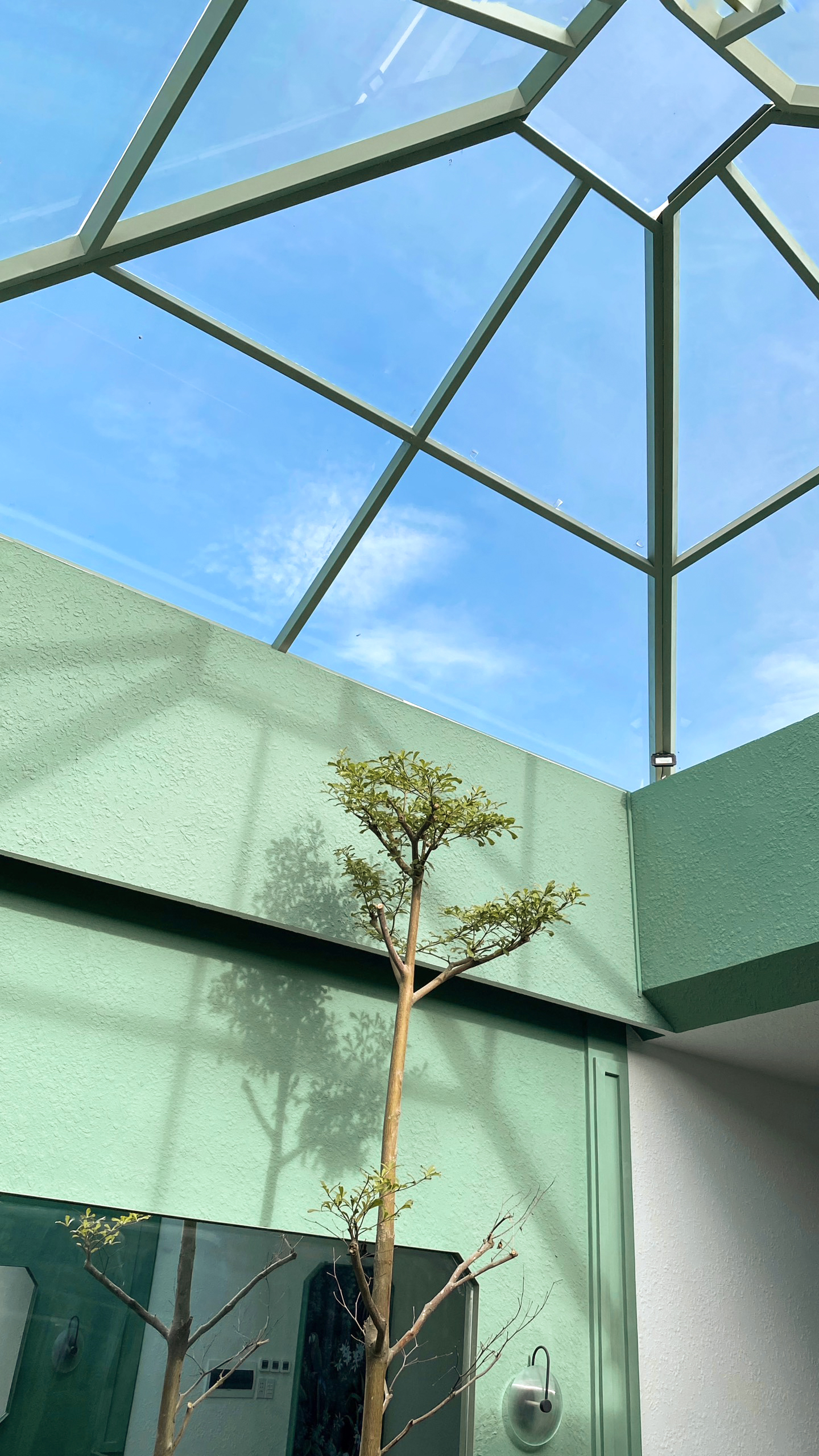
Architect: PT Arch Studio (www.ptarchstudio.com)
Lead Architects: Nguyen Van, Phuoc Thinh
You may also like…
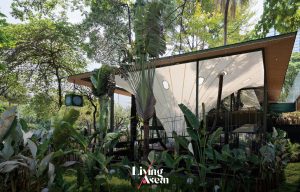 Stalk Jakarta, the Tree-Hugger Bar: A Restaurant and Bar That Cares about the Environment
Stalk Jakarta, the Tree-Hugger Bar: A Restaurant and Bar That Cares about the Environment
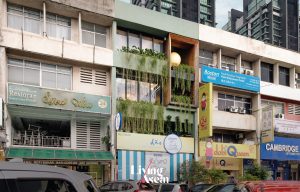 A Renovation in Sync with the Times: Beautiful Mixed-Use Home Office in Petaling Jaya
A Renovation in Sync with the Times: Beautiful Mixed-Use Home Office in Petaling Jaya

