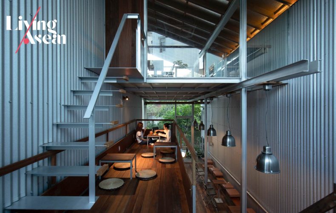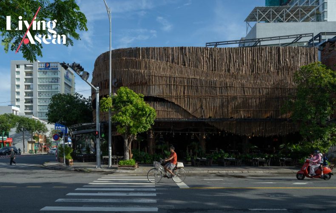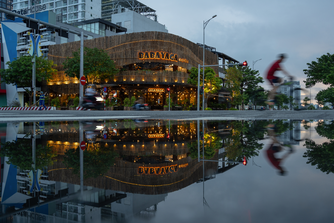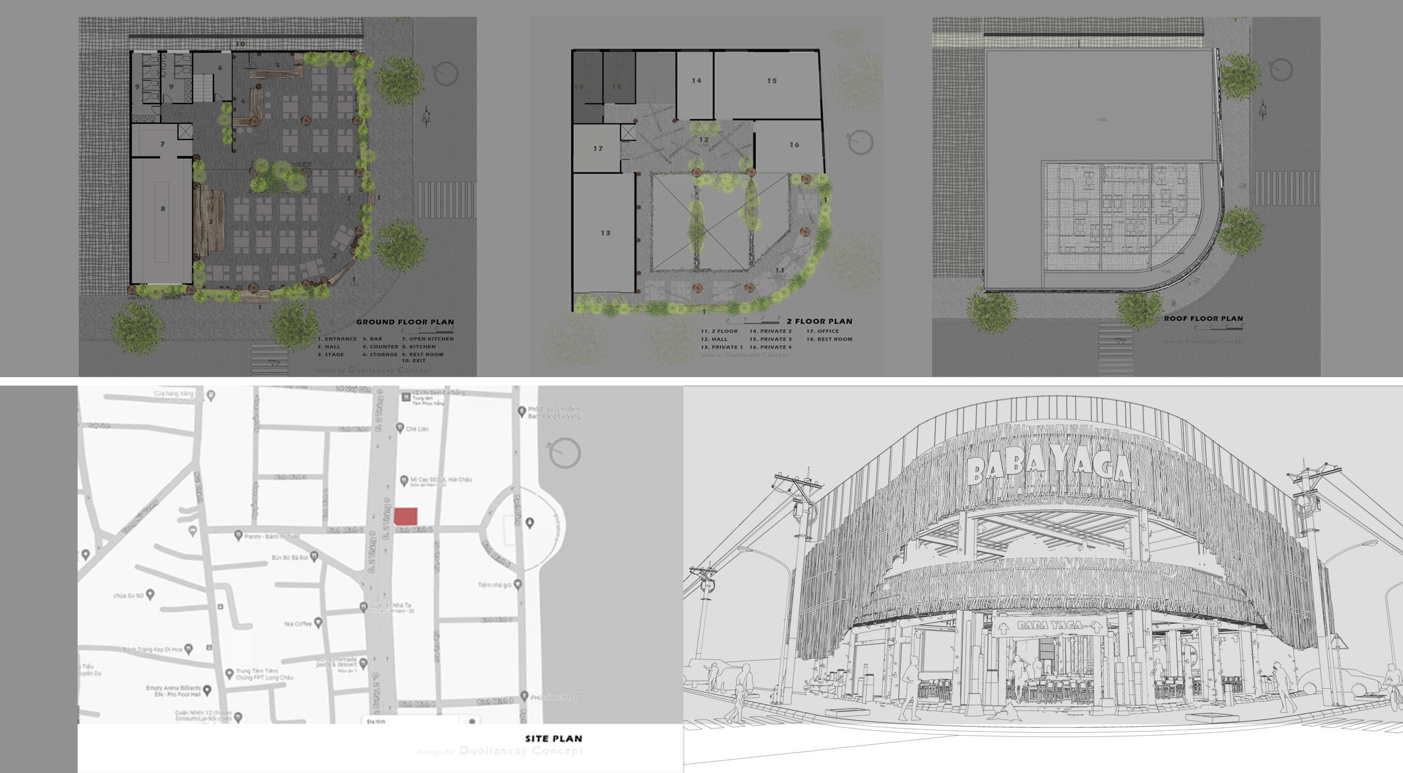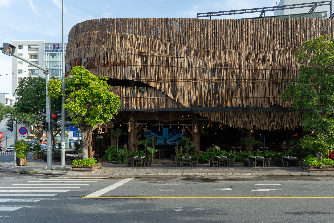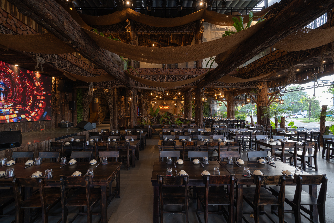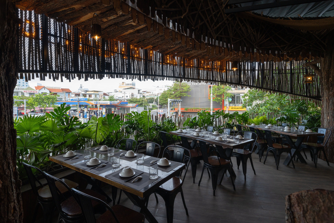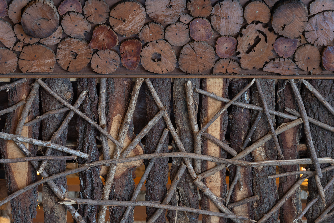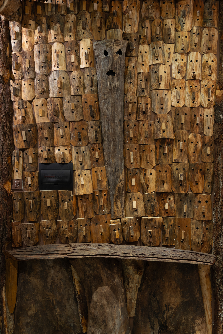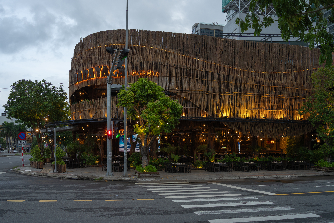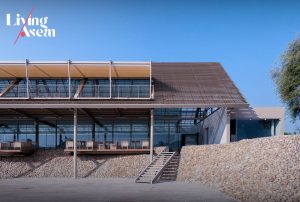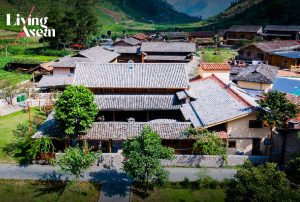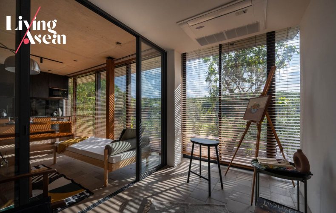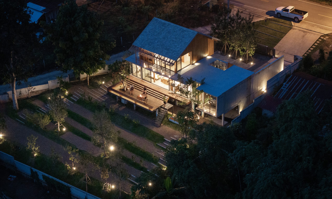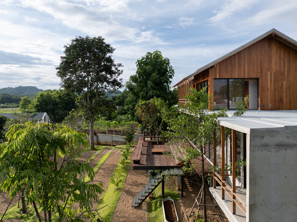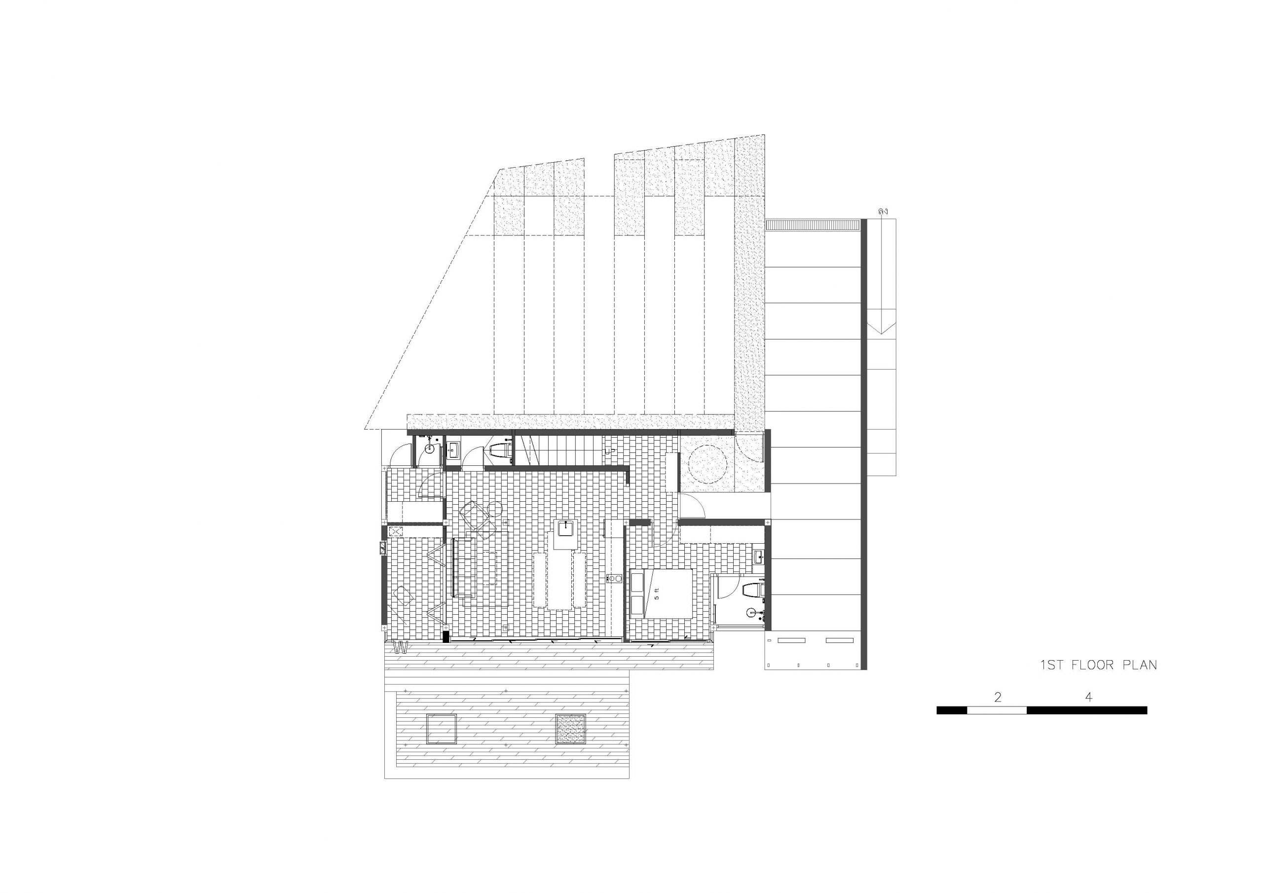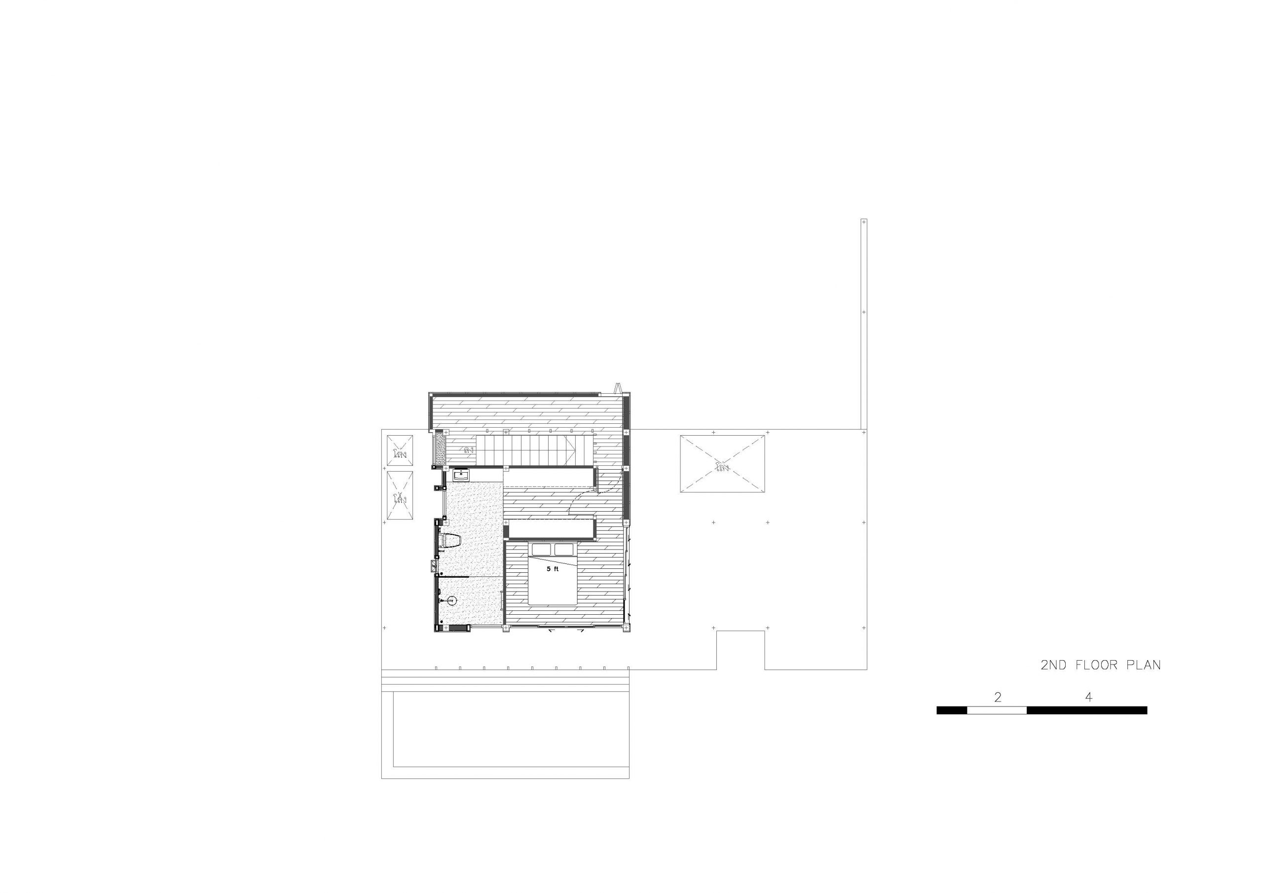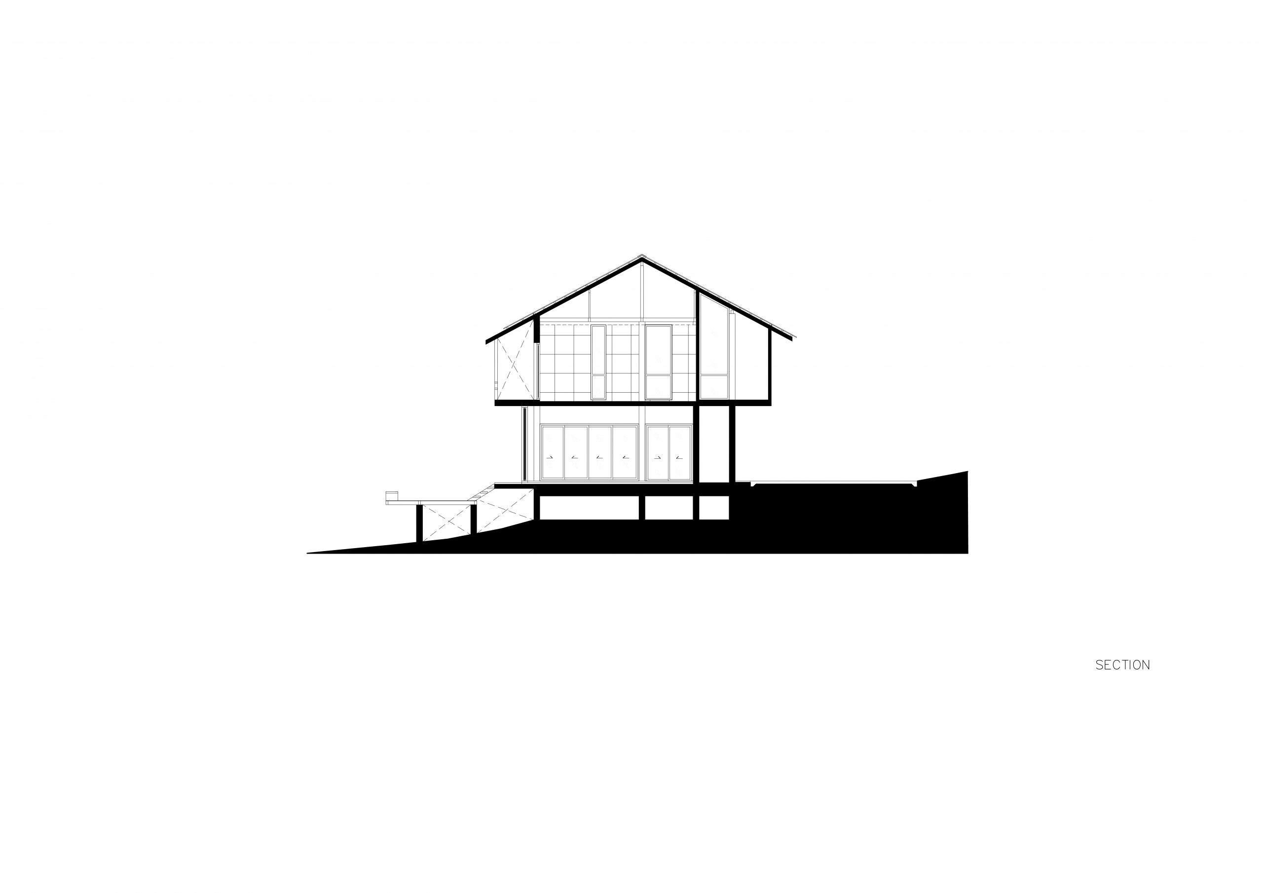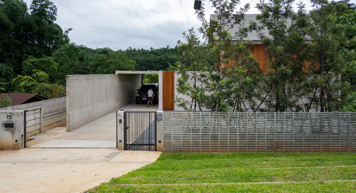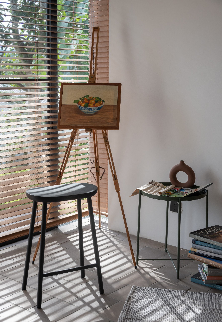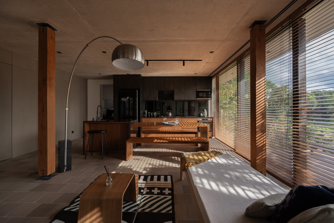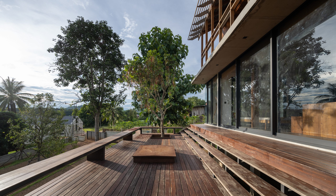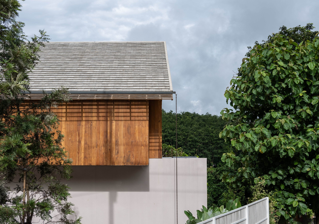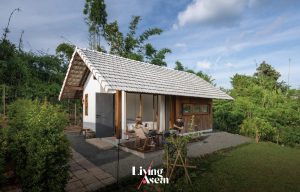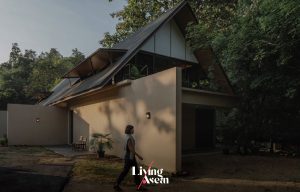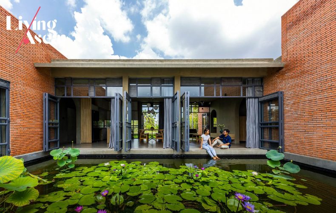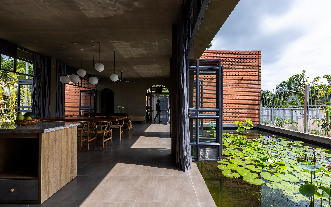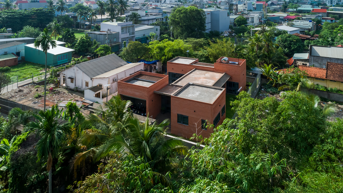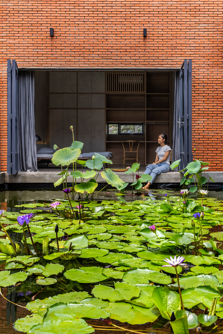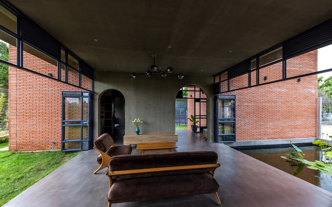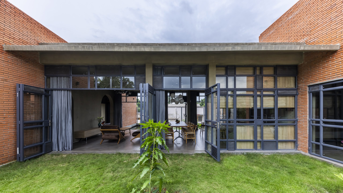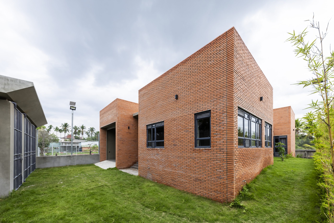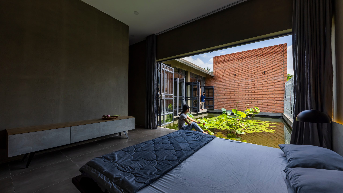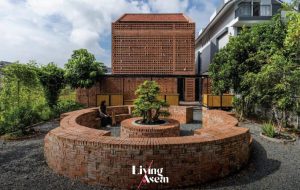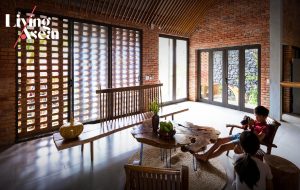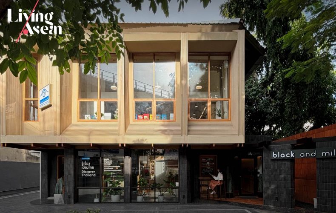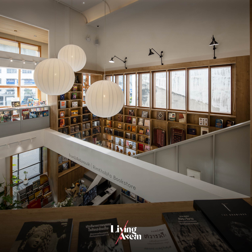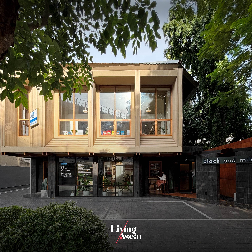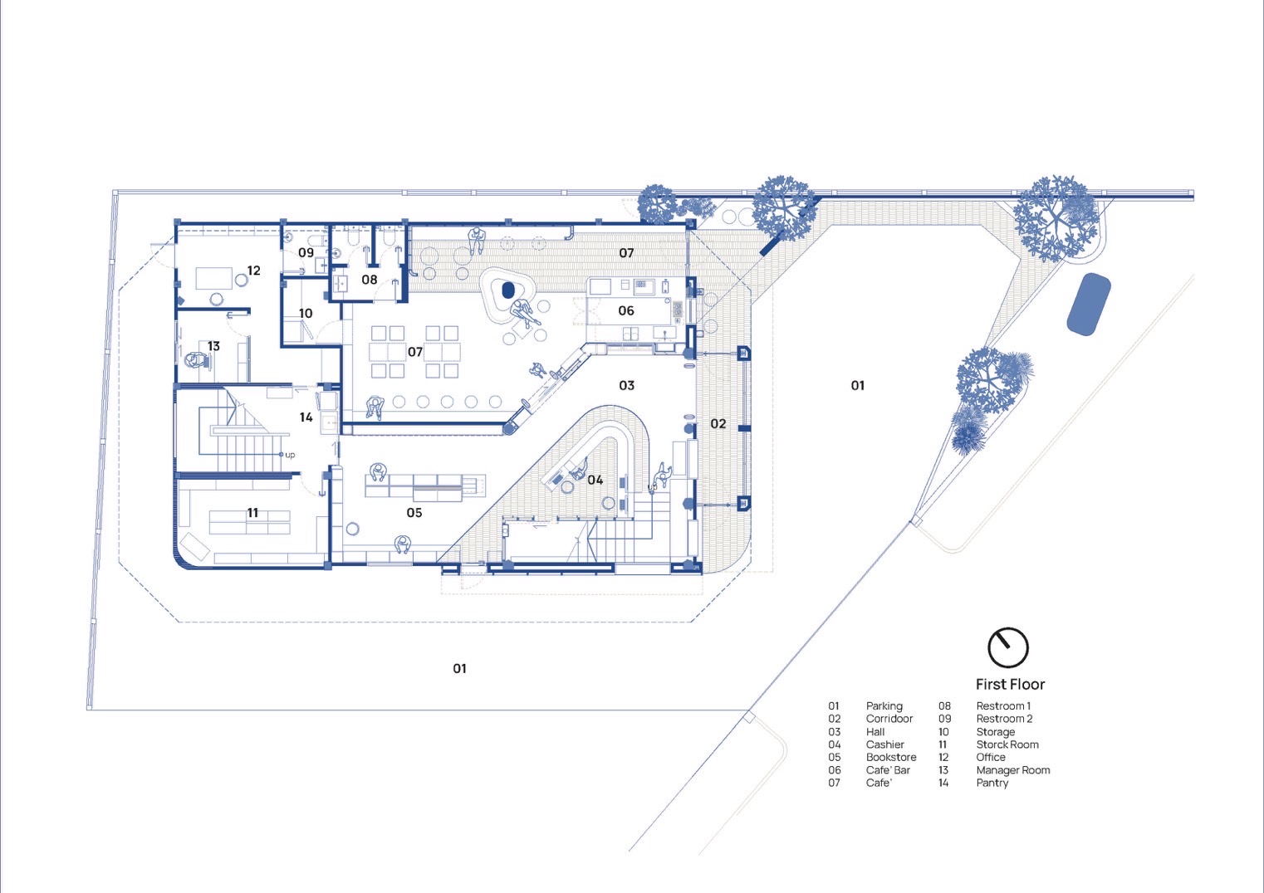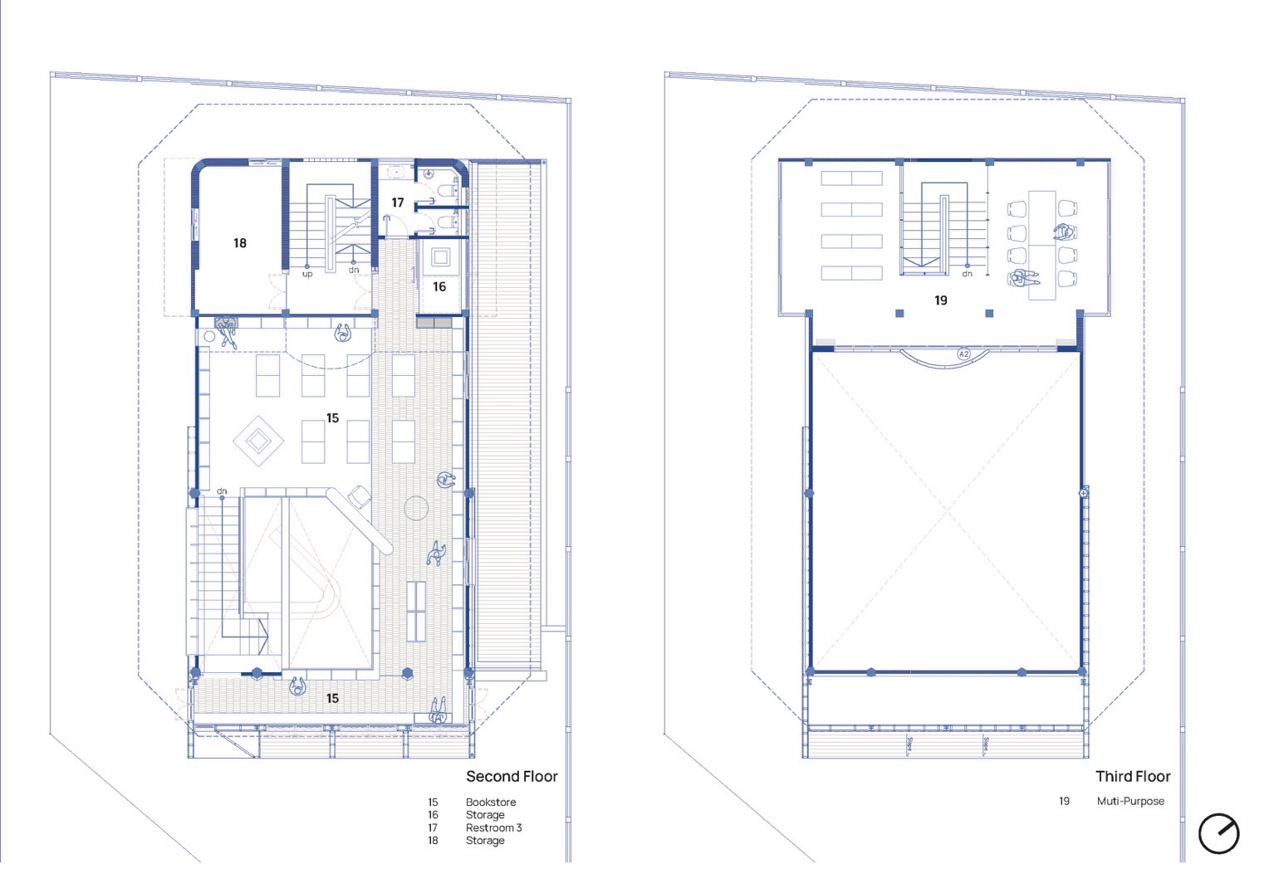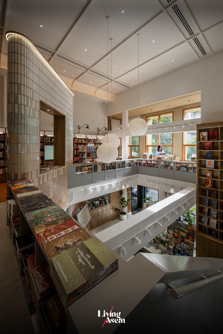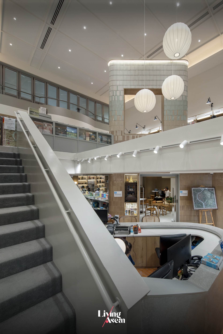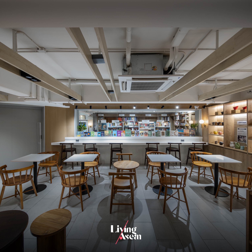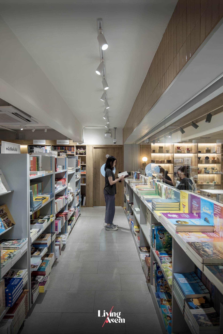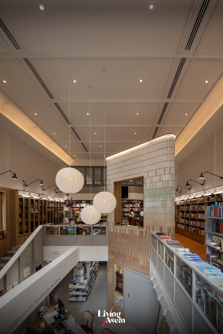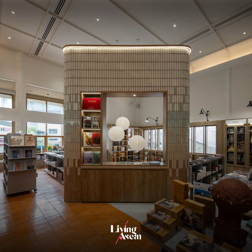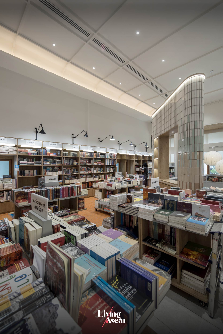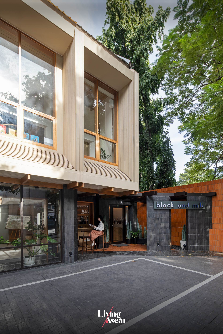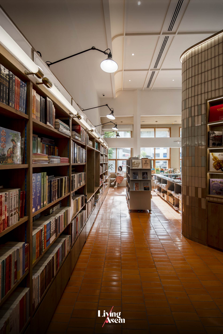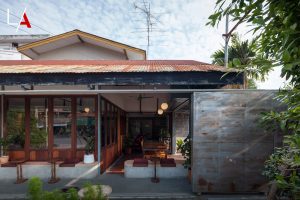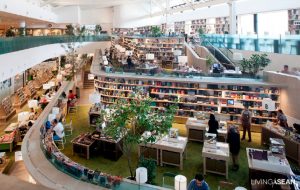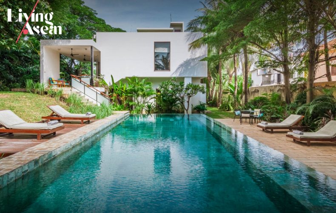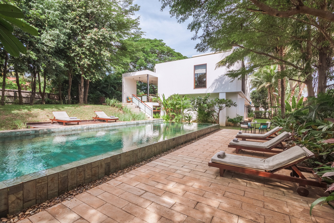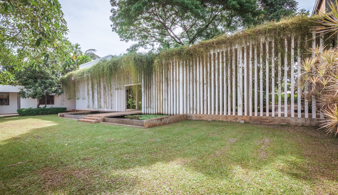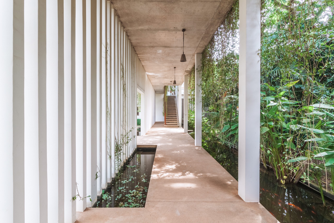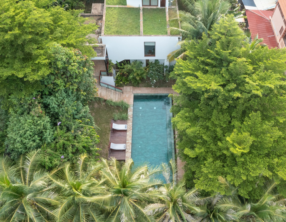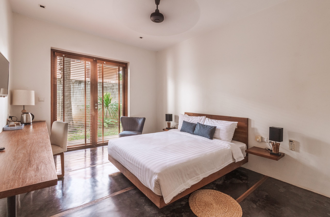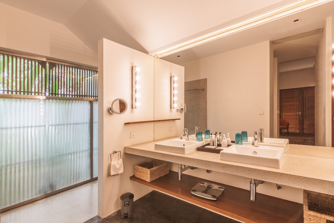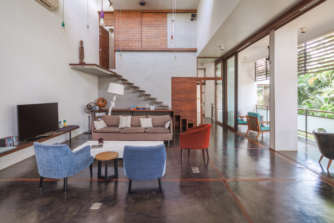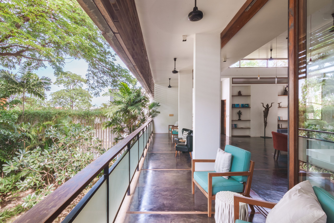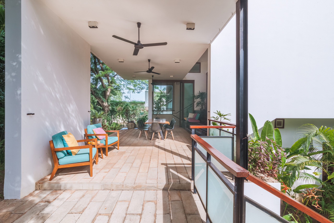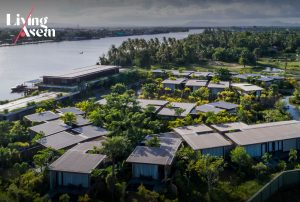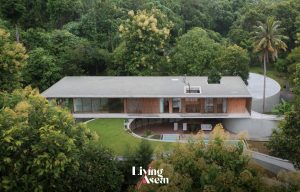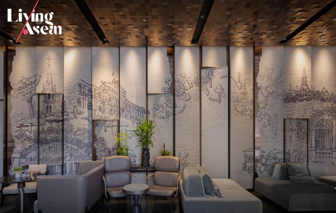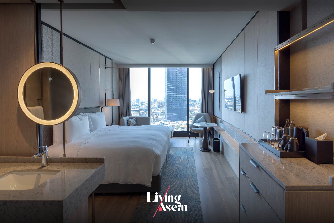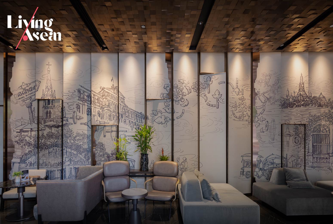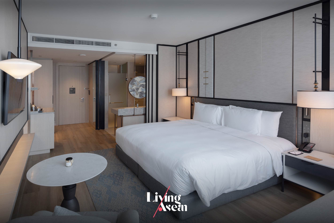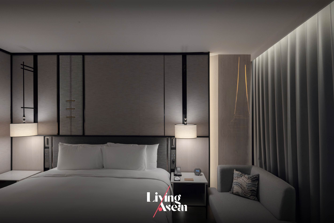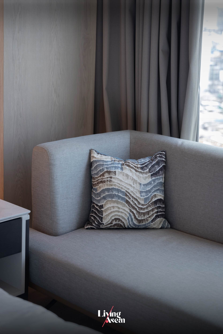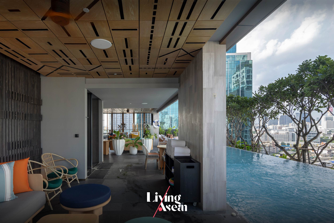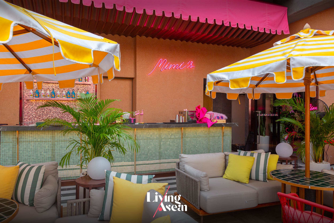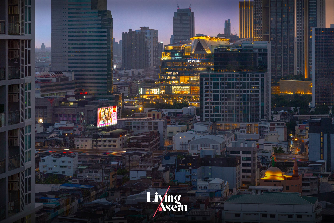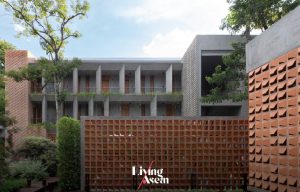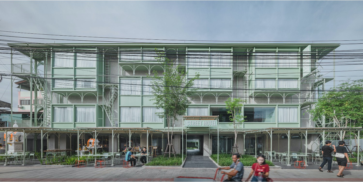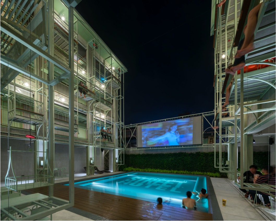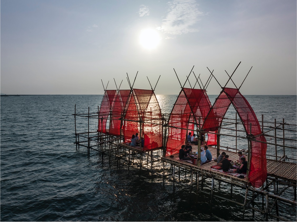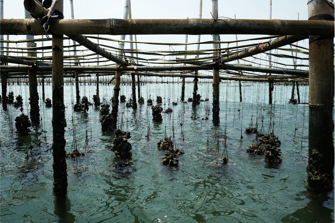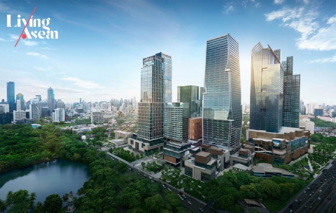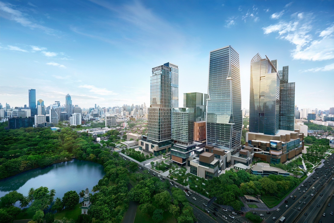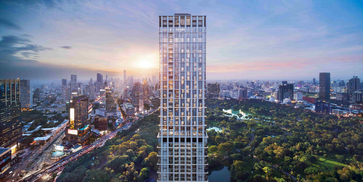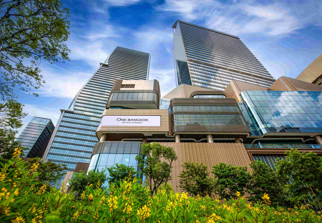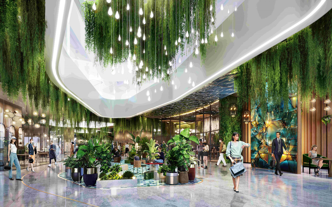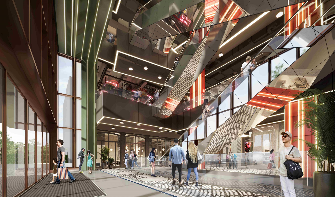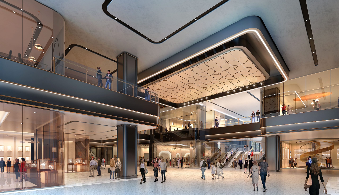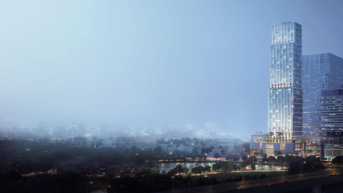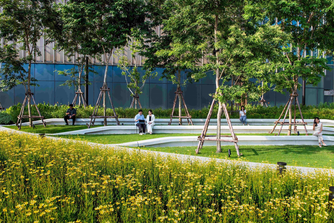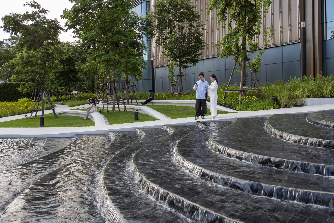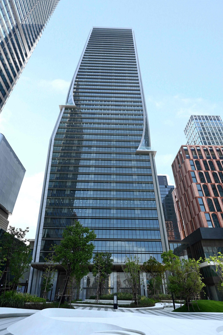/ Hue, Vietnam /
/ Story: Phattaraphon / English version: Bob Pitakwong /
/ Photographs: Ton That Hoang Anh /
There are plenty of good reasons to visit Hue, the former capital of Vietnam. Rich in history and cultural heritage, it’s home to imperial palaces, holy shrines and a wealth of architectural treasures. Who would have thought there’s a cute small café tucked away in a backstreet far-removed from the teeming thoroughfare of the city center?
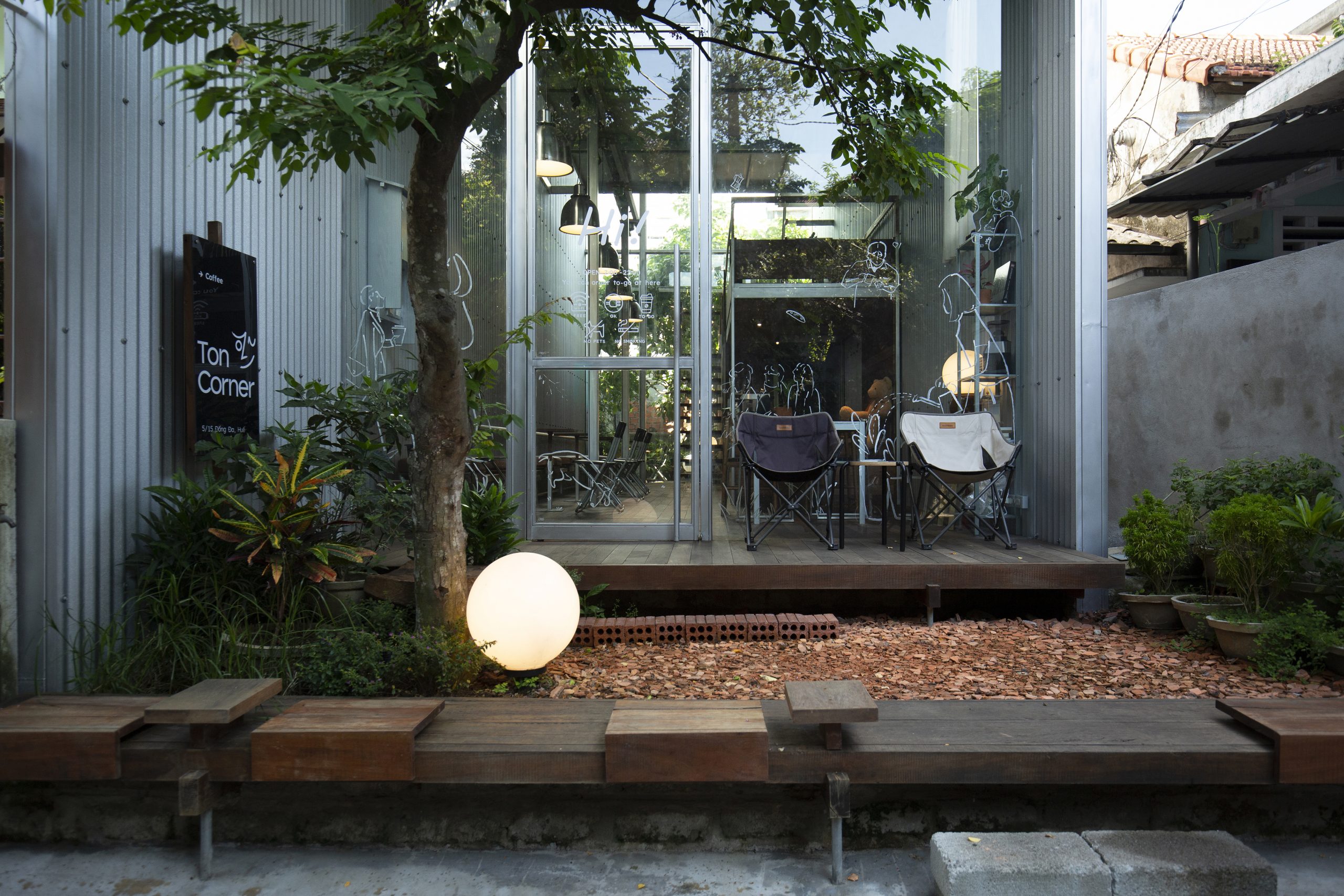
Named Ton Corner, it’s a café constructed using basic, locally sourced materials, a strategy that matches a short-term rental agreement. Plus, the area is prone to seasonal flooding during heavy rains. That’s exactly the challenge that tests the ability of the design team at TON Architects, an architectural firm based in Hue. And the final outcome is worthy of admiration, thanks to well-thought-out design aimed at creating a good customer experience.
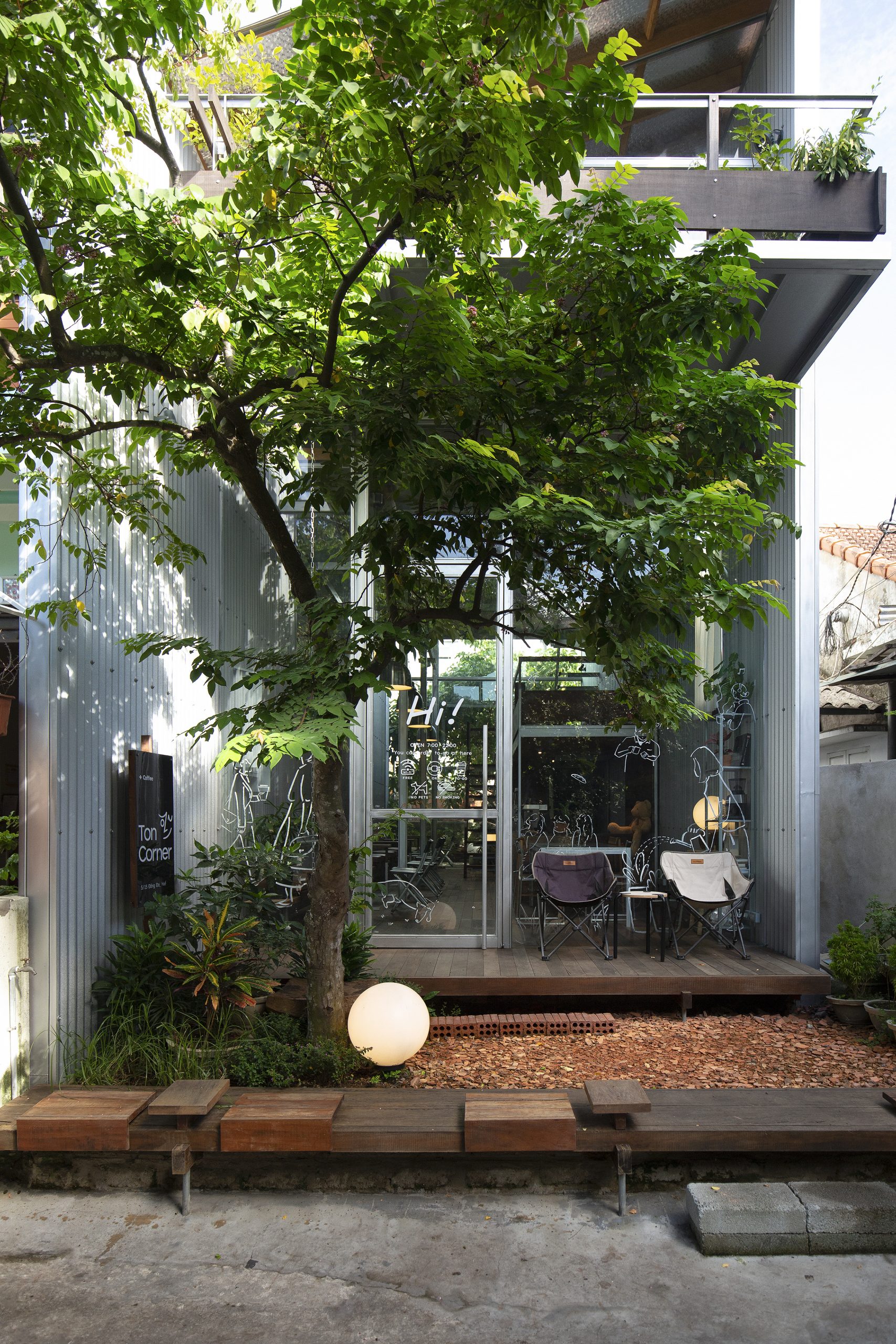
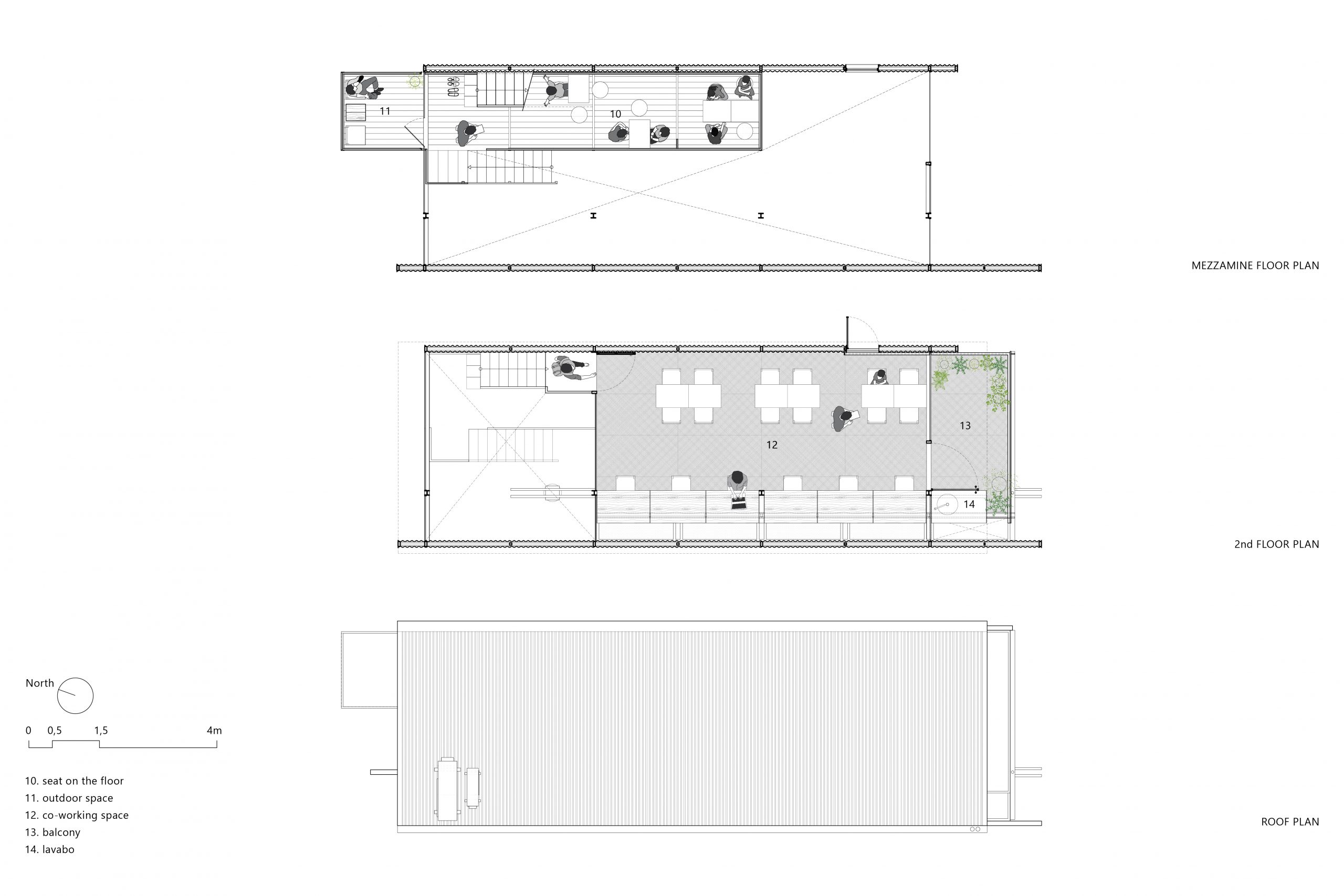
Against all the odds, the architects successfully accomplish their goals by picking out ordinary items as being the best and the most appropriate to the location. They include structural steel framing, corrugated sheet metal, reclaimed timber and tempered glass. They are easy to be put together and taken apart just in case the business relocates to a new place in future when the lease expires.
Like so, corrugated sheet metal normally found on roofs and walls now serves new purposes as decorative materials and other components of the building. And it’s done in an interesting way, plus it’s strong, durable and suitable for the hot and humid climate prevailing in the central region of Vietnam.
Because it rains a lot in this part of the country, corrugated sheet metal comes in handy to prevent damage caused by a water leak. Sheet metal is easy to install, easy to care for and suitable as a building material for the coffee shop. Plus, it provides an inexpensive solution that blends smoothly with others in the neighborhood.
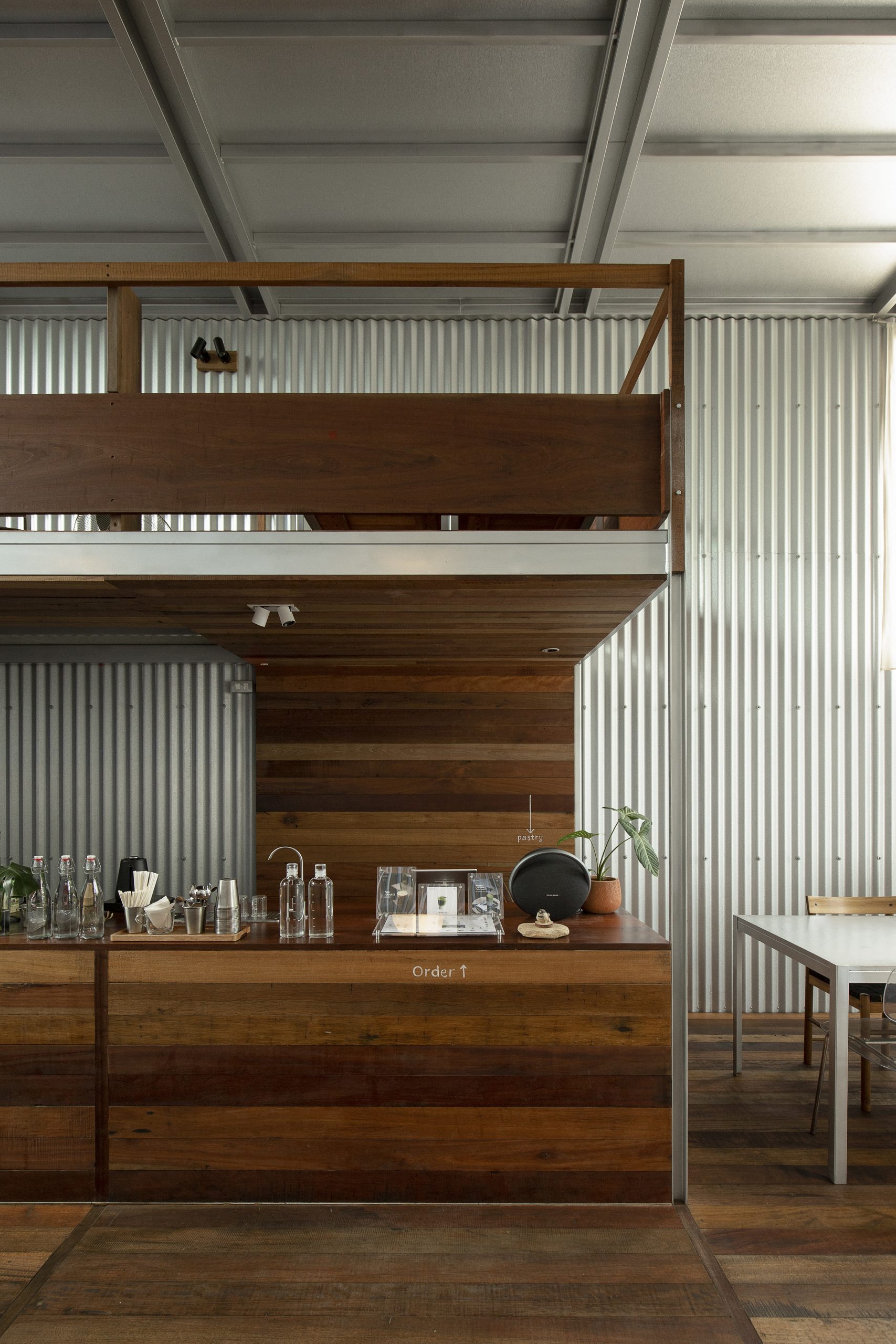
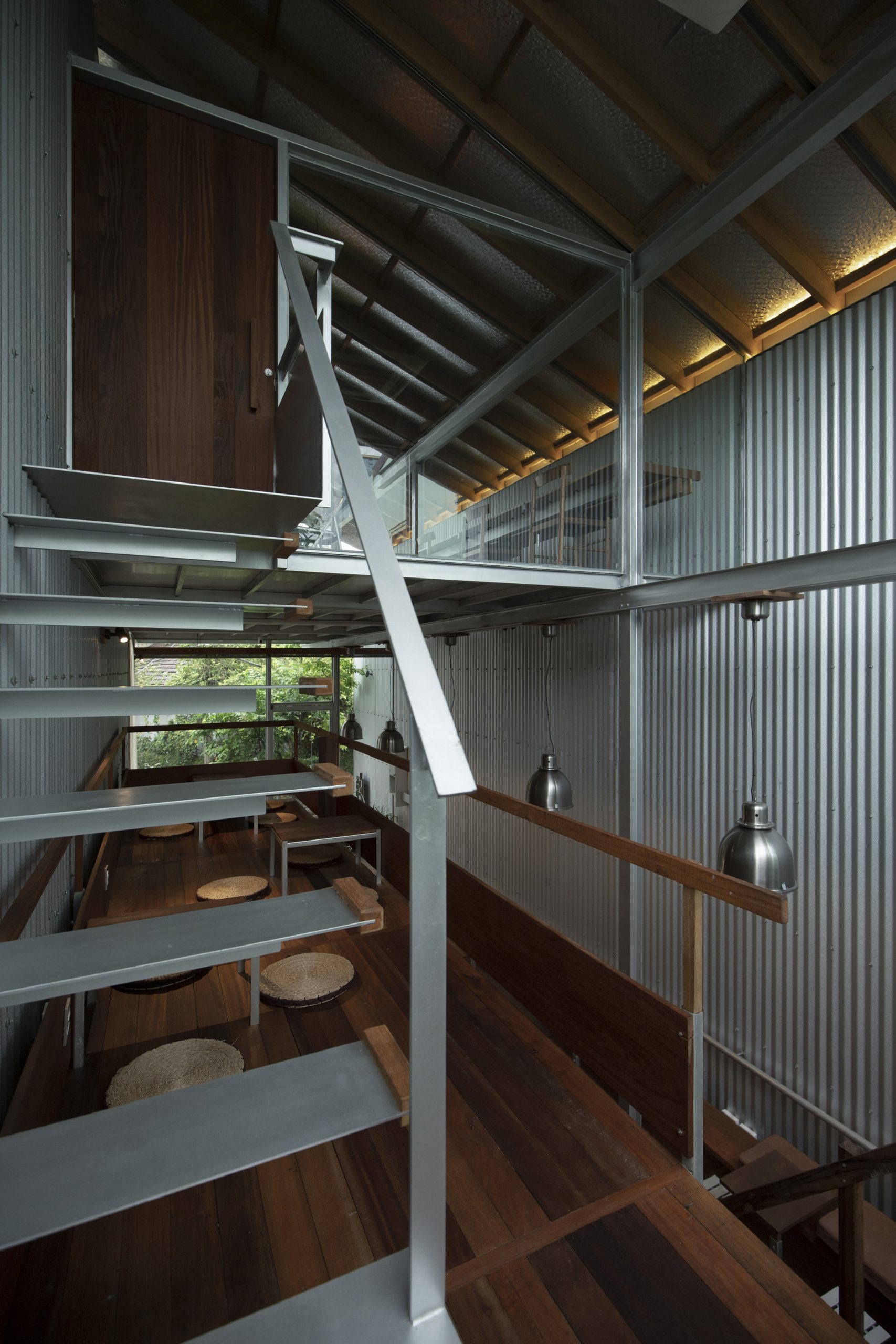
Imagination helps them think up new ways to solve problems. The architects are quick to combine industrial building materials, such as steel frames and corrugated sheet metal, with timber recycled from much older buildings, resulting in a welcome contrast between the two kinds. The building’s outer shell crafted of sheet metal showcases a noticeable difference in texture, appearance and feel, while reclaimed wood adds visual interest and depth to design.
Step inside, and you find a home-like atmosphere that’s impressive, warm and inviting. The overall effect is up-to-date and appropriate for the kind of weather it is in. More than anything, it’s handcrafted by local builders and skilled artisans, which translates into big savings and contributes to the local economy.
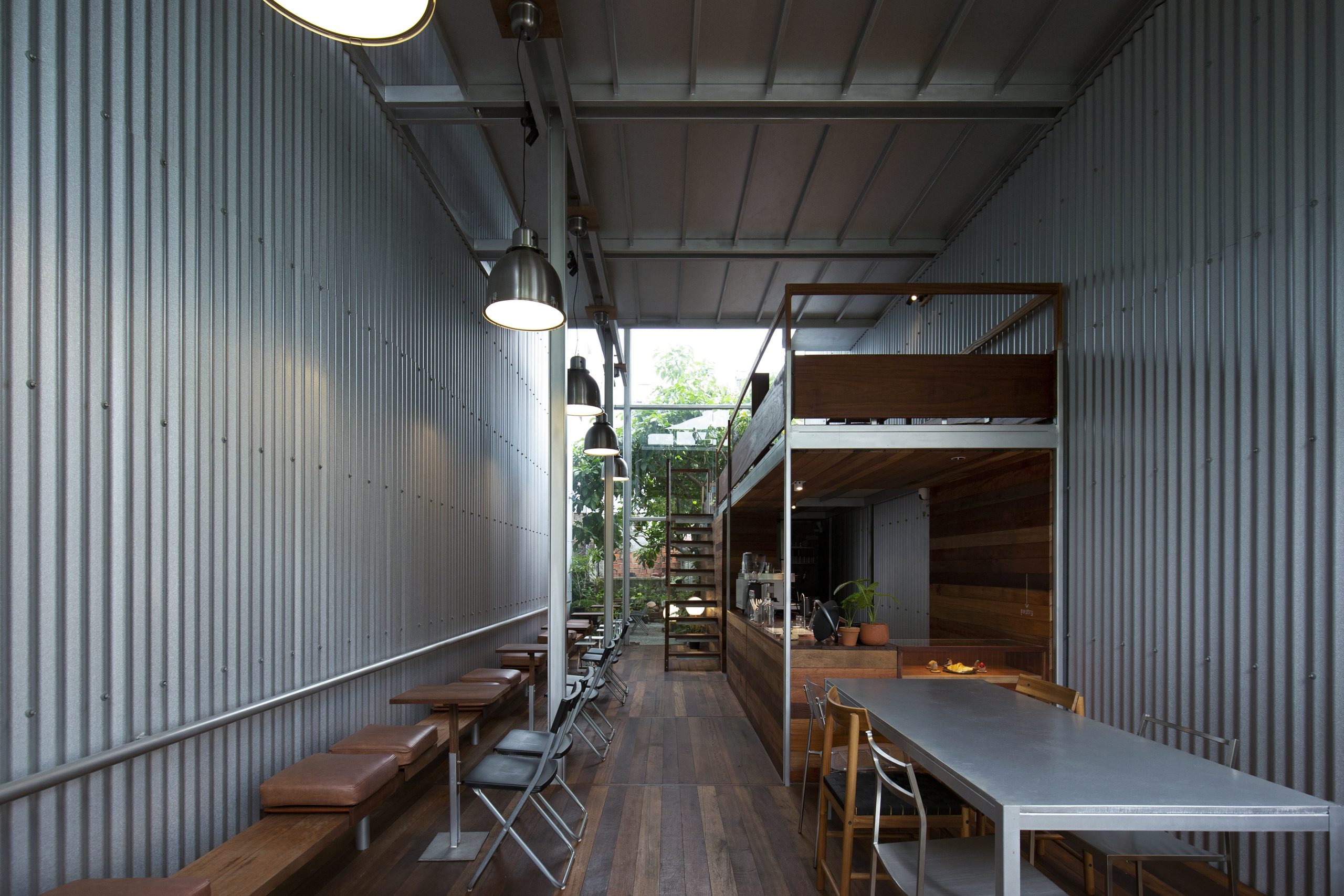
As to be expected, open-concept floor plans are easy to understand and easy to follow, ultimately creating a lively interior space rich in pattern, color and texture. Lust shade trees on the storefront and in the backyard can be seen in full view from inside the café. The scenery becomes visually stunning when it rains. The sound of raindrops tapping the window panes can be mesmerizing for nature lovers. On sunny days, both downstairs and upstairs rooms are filled with energy and excitement, thanks to daylight streaming in through large storefront windows and other openings at the rear.
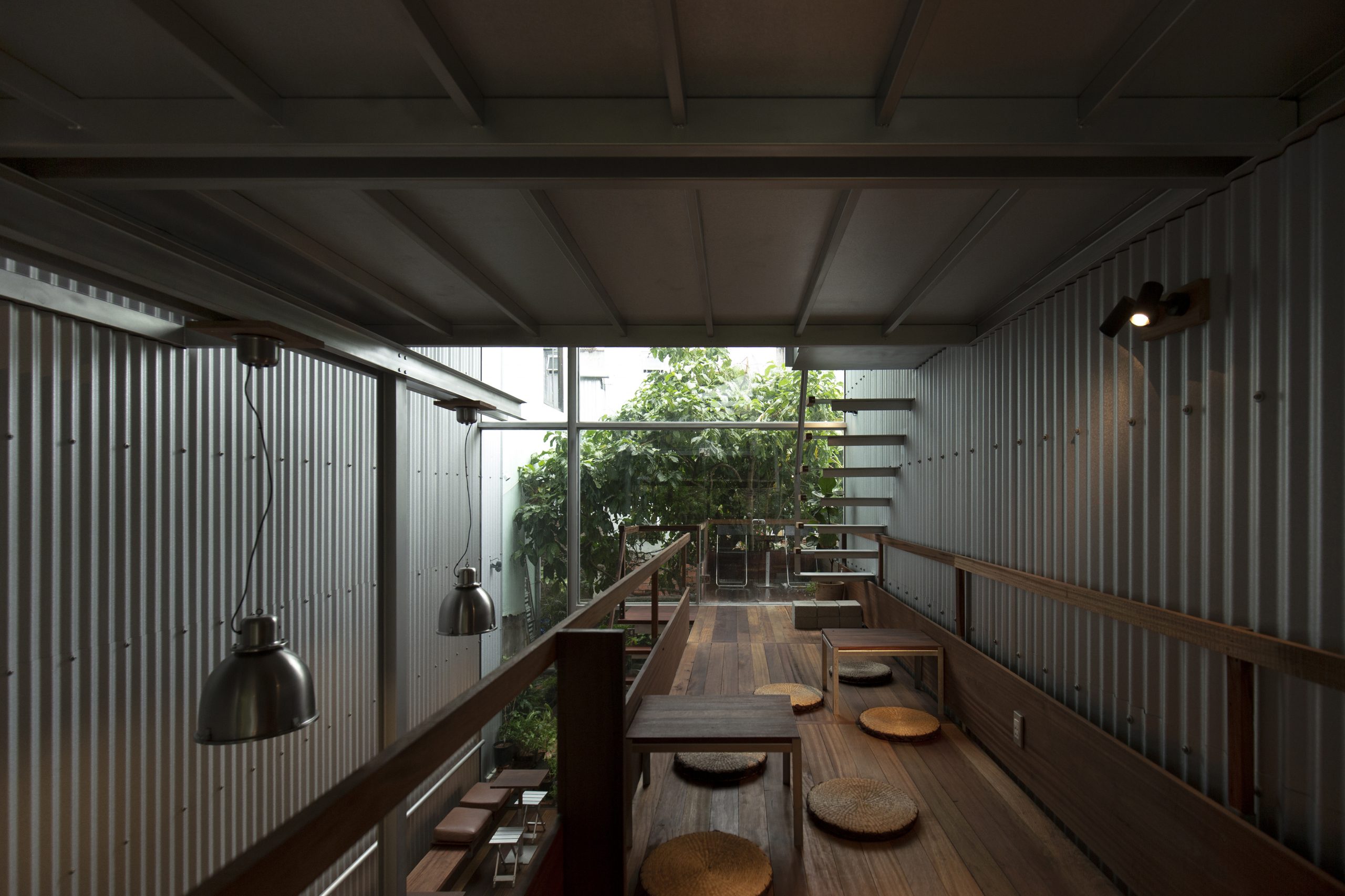
To avoid feeling claustrophobic despite being a small place, the architects put in a mezzanine floor and second floor for customers who prefer a little more privacy, a quiet reading nook and personal space in which to work or relax while enjoying a good cup of coffee. The second floor gives the appearance of being inside an attic of a building with a view of urban landscapes that changes over time.
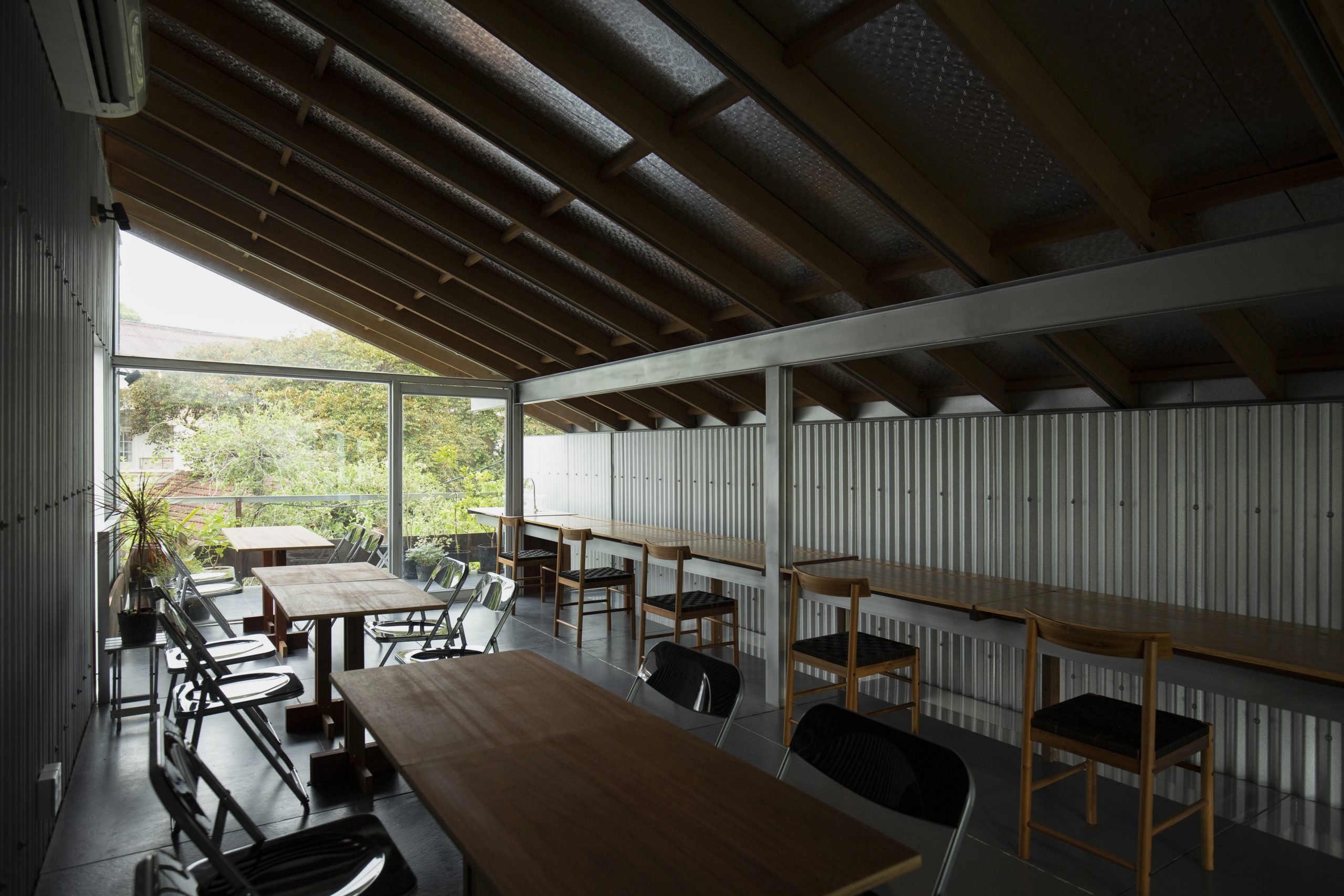
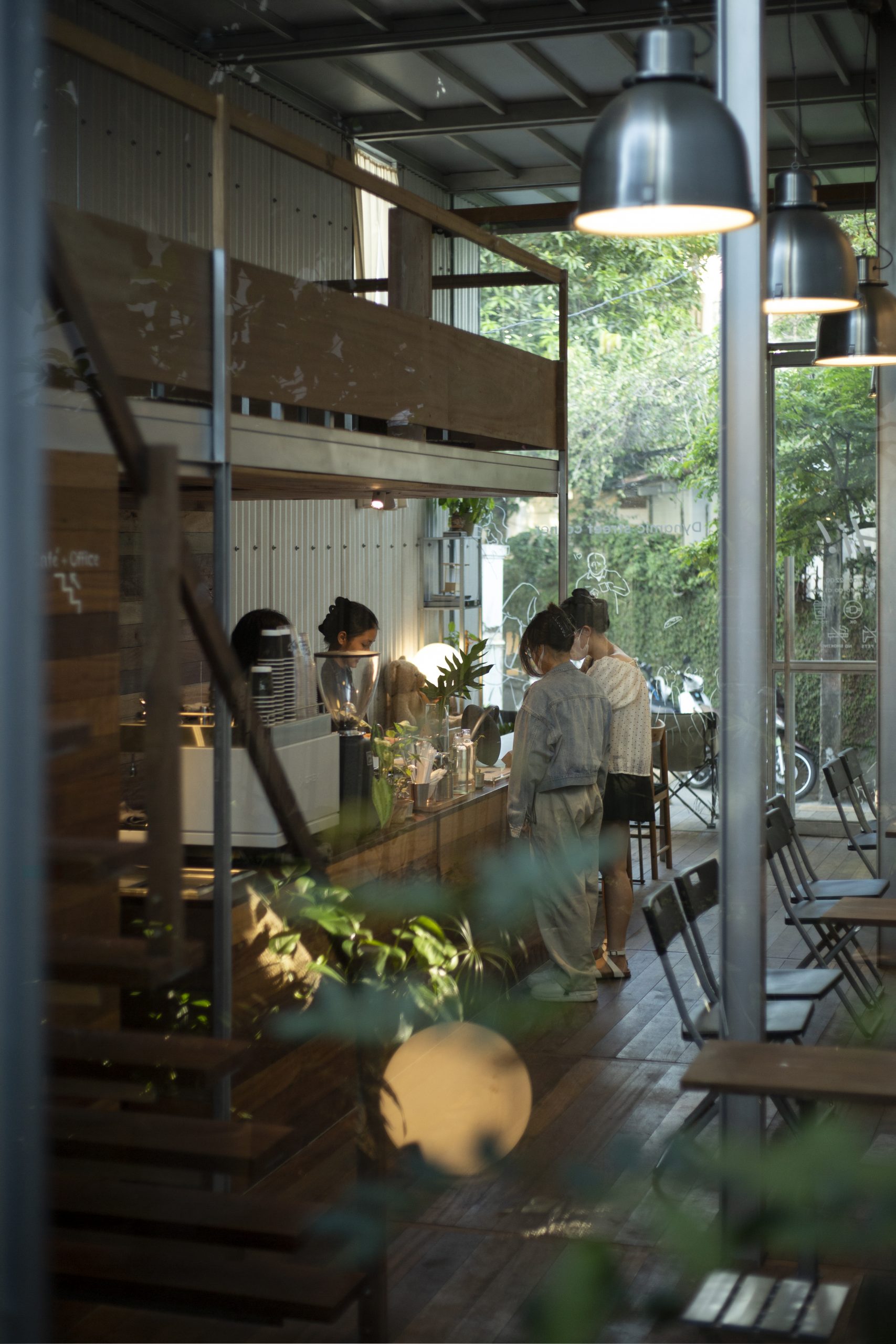
In a nutshell, Ton Corner Coffee Shop is a perfect example of what makes a building comfortable even though there are problems on site. The answer lies in an awareness of the surroundings, knowledge of materials, clever building strategies and, most important of all, forward thinking. The same concept can apply to both commercial and residential design. In this particular instance, using simple, readily available materials can translate into big savings and reducing human impacts on the environment.
Architects: TON Architects
You may also like…
Lei Ơi Càphê: An Airy, Well-Lighted Shophouse-Cum-Bistro in Da Nang
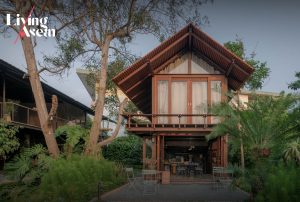
Ruen Lek: A Modern Cottage Café Celebrates the Enduring Allure of Chanthaburi

