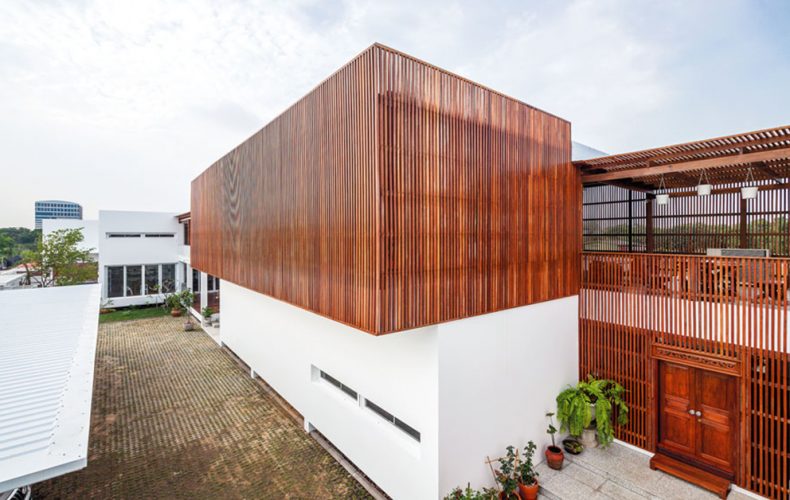/ Bangkok, Thailand /
/ Story: Samutcha Viraporn / English version: Peter Montalbano /
/ Photographs: Sitthisak Namkham, Nantiya Busabong /
This beautiful place is home to a large, multigenerational family. With family members from 8 to 84 years old, what stories it tells! Here belongings passed down across nearly a century give a sense of modern oriental flavor to every corner of its design.
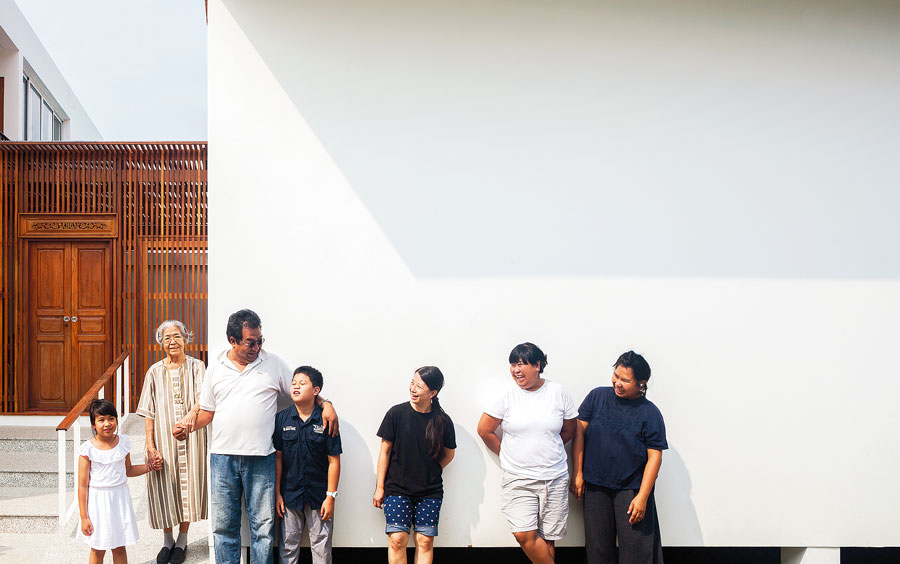
Long-time community worker Patama Roonrakwit, CASE Studio architect who designed and owns the house, created it from her knowledge of the ways and tastes of all its residents in their old home.
In a unique adaptation and fundamental design difference here, she preserved an old wooden house Pong’s grandfather had built, hiring Chinese craftsmen to raise it up to the second floor of the central building so family members could continue to experience its warmth.
Besides this, the home contains the offices of CASE Studio, Ed The Builder/Contractor, her brother’s tour company, sister’s music school, and guest rooms where friends can stay.
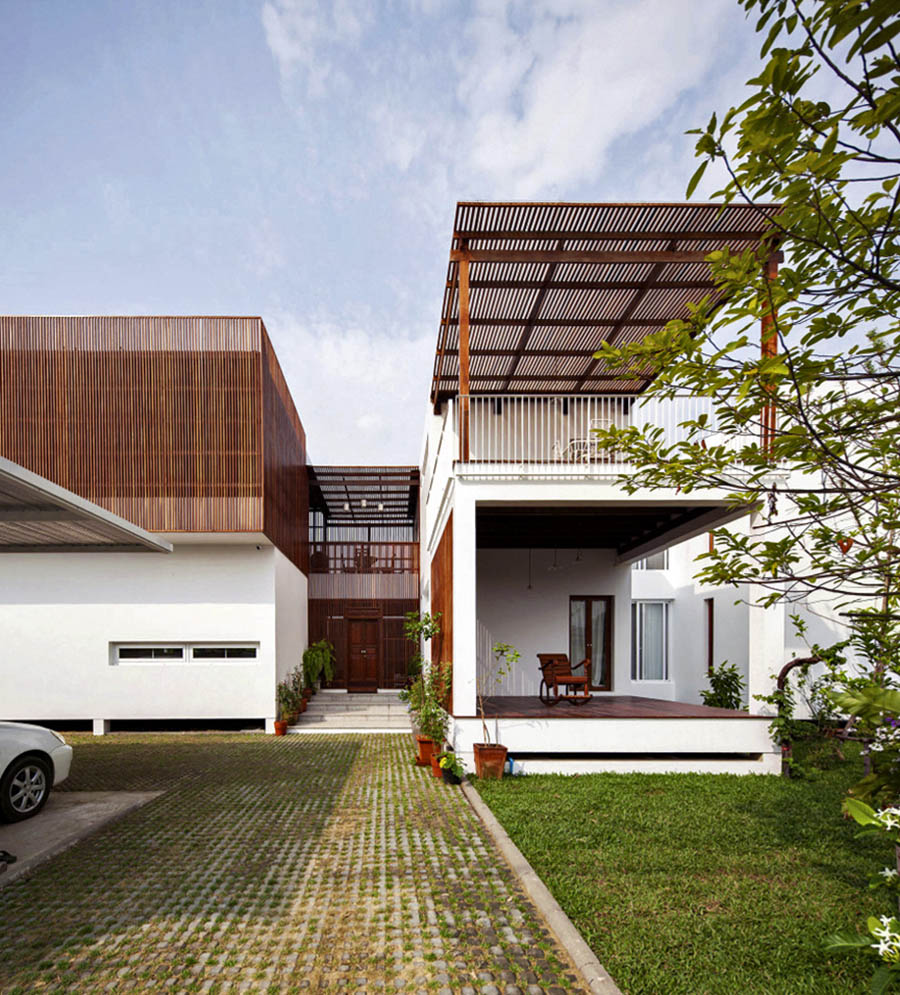
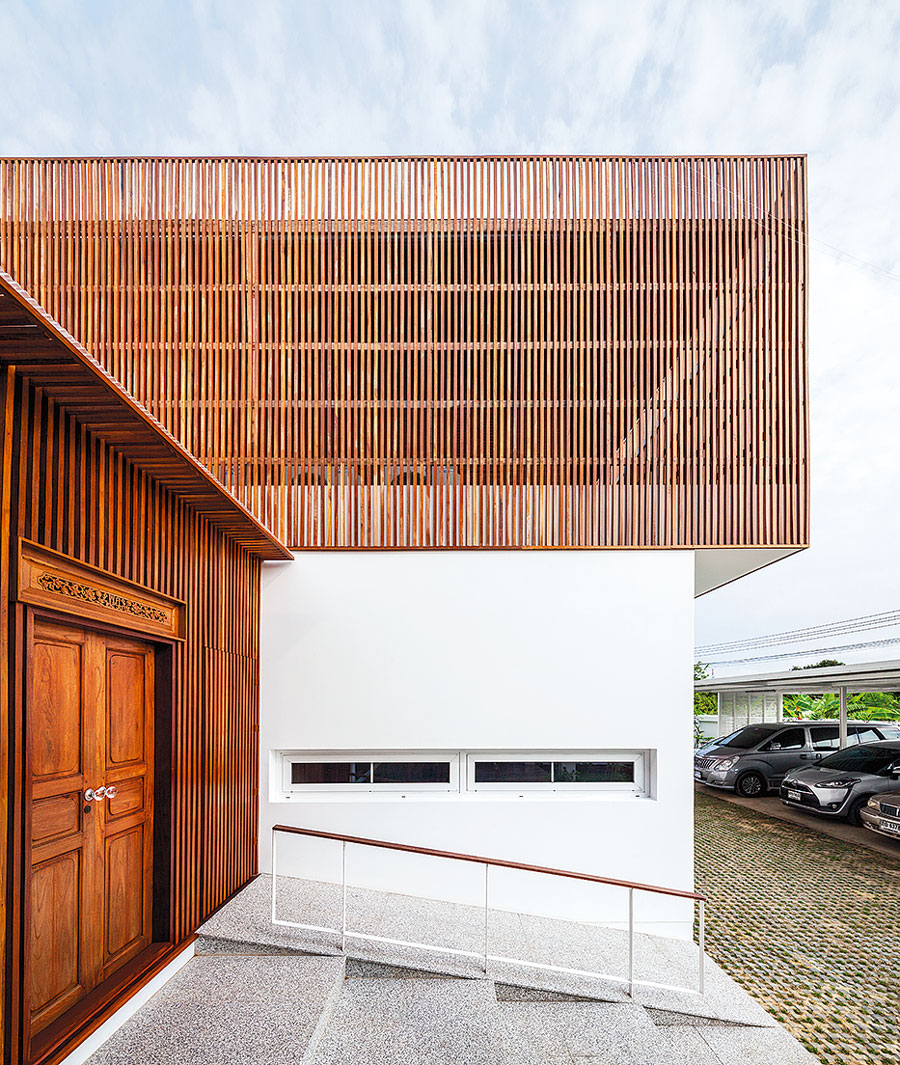
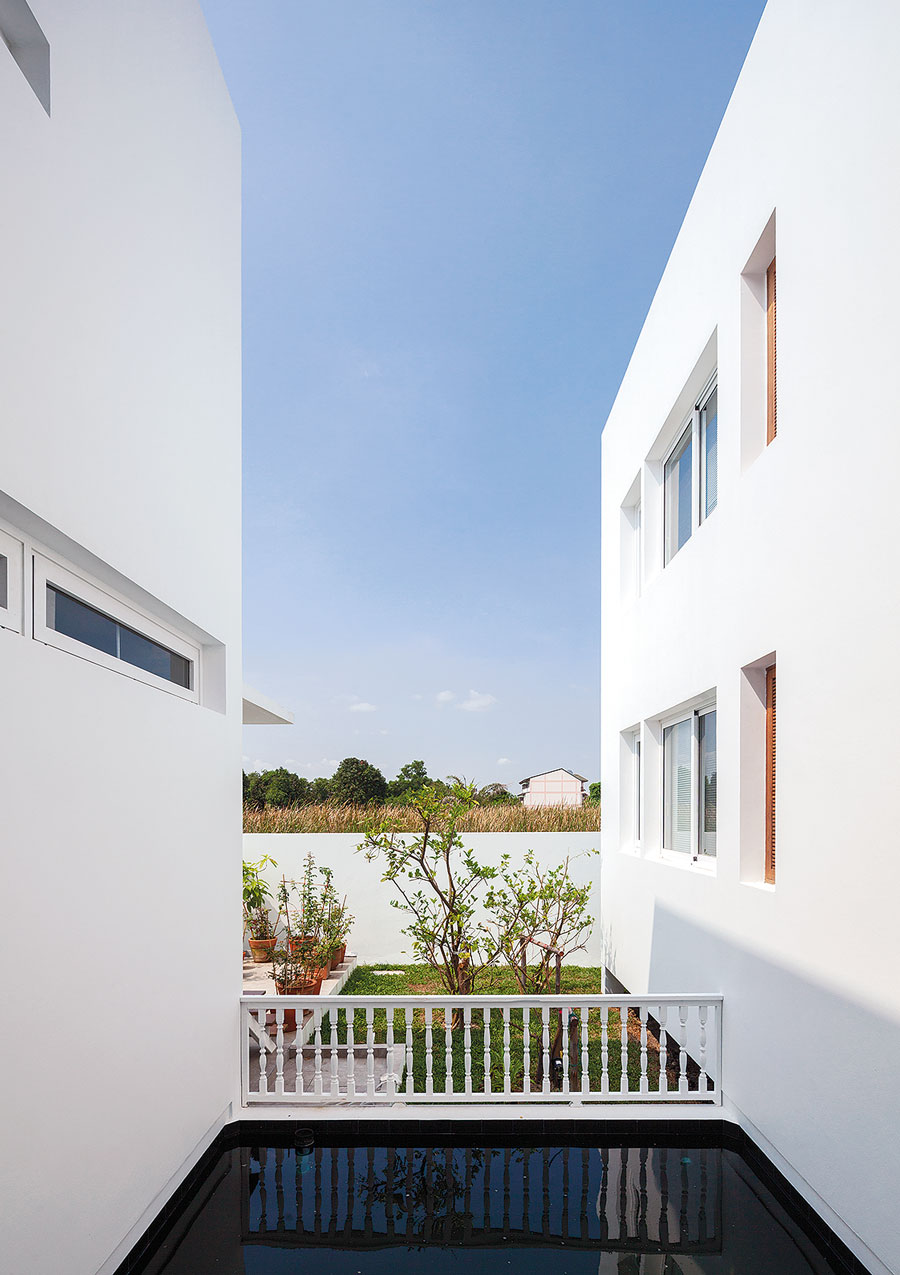
All this had to fit in a space of 1 Rai (1600 sq.m.), a narrow, long north-to-south lot. The building divides into seven sections, some of which are open, verandah-like corridors that give an angular definition to the space, trapping the wind and making for good air circulation throughout.
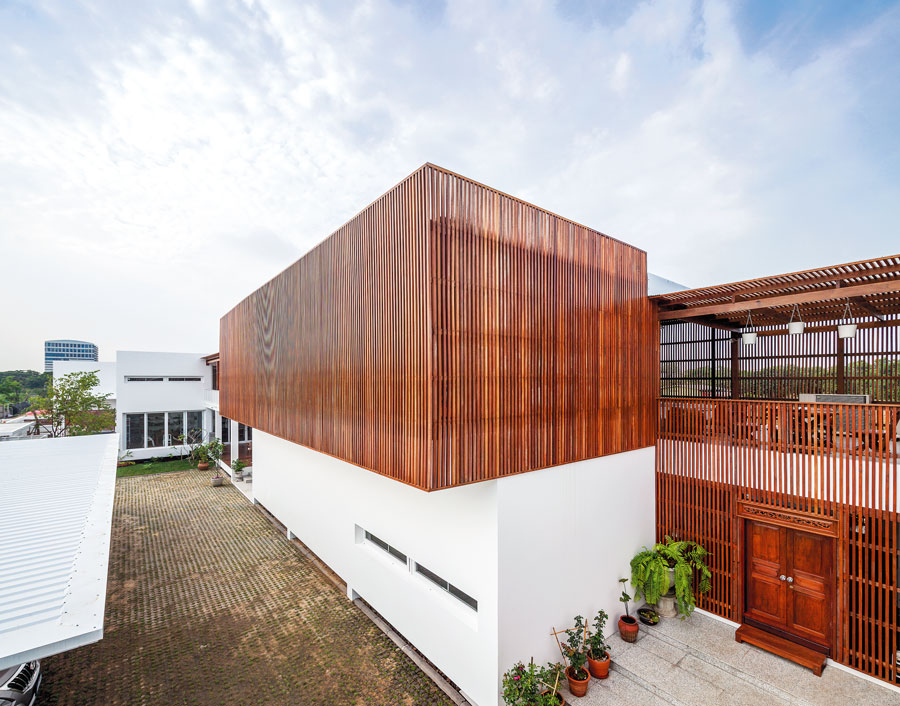
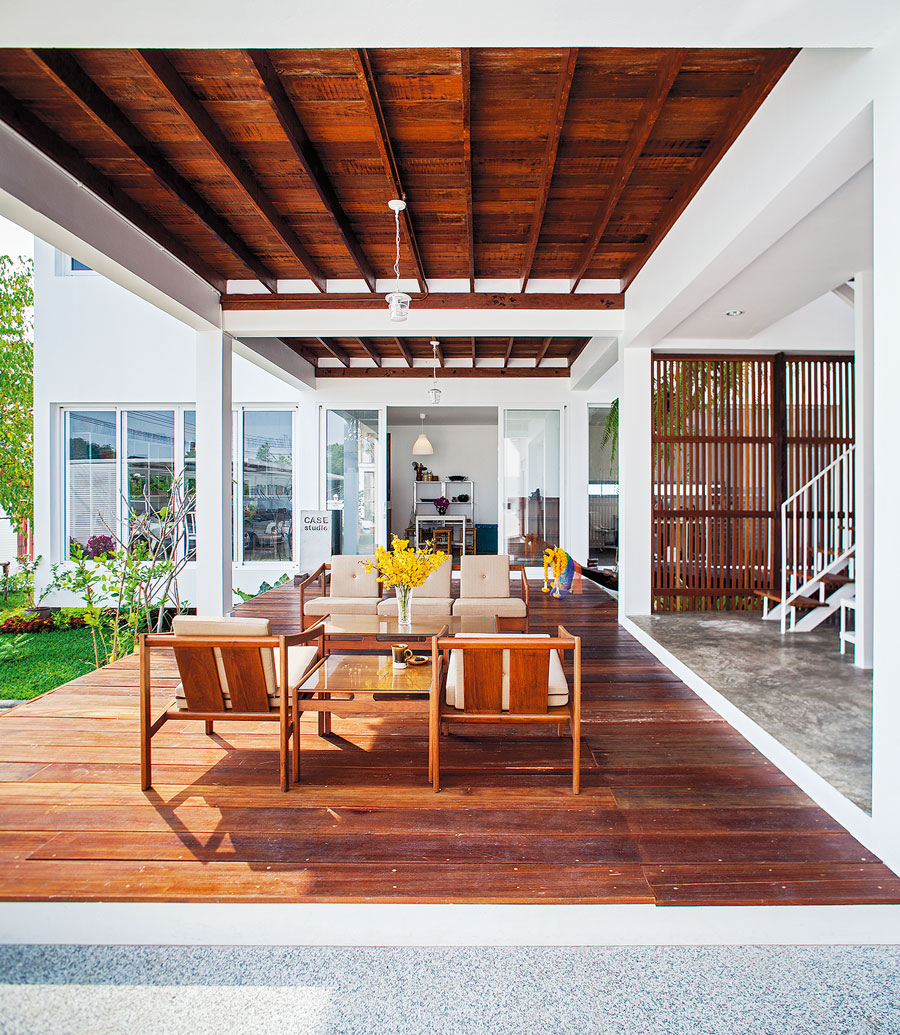
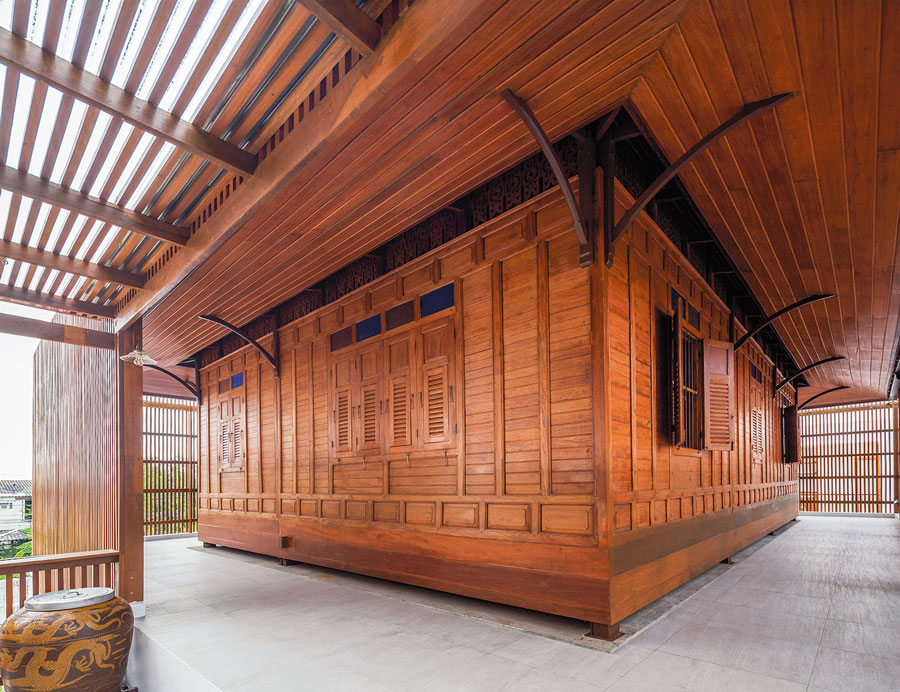
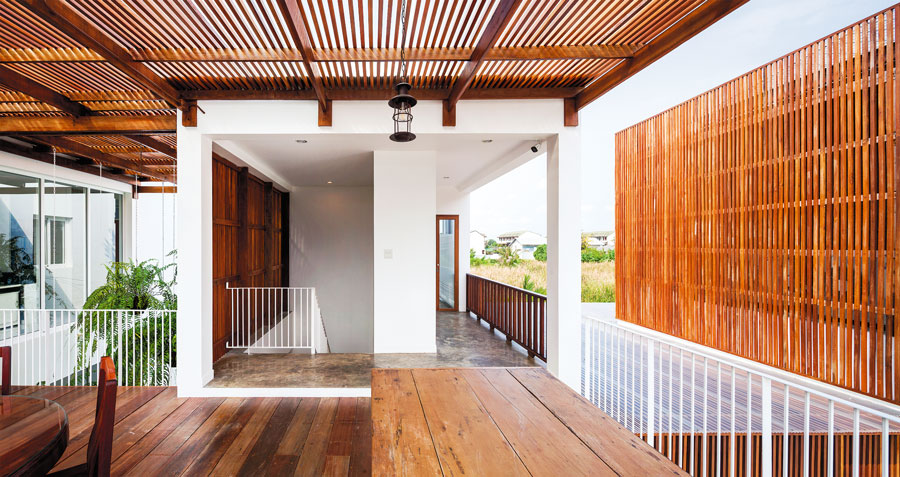
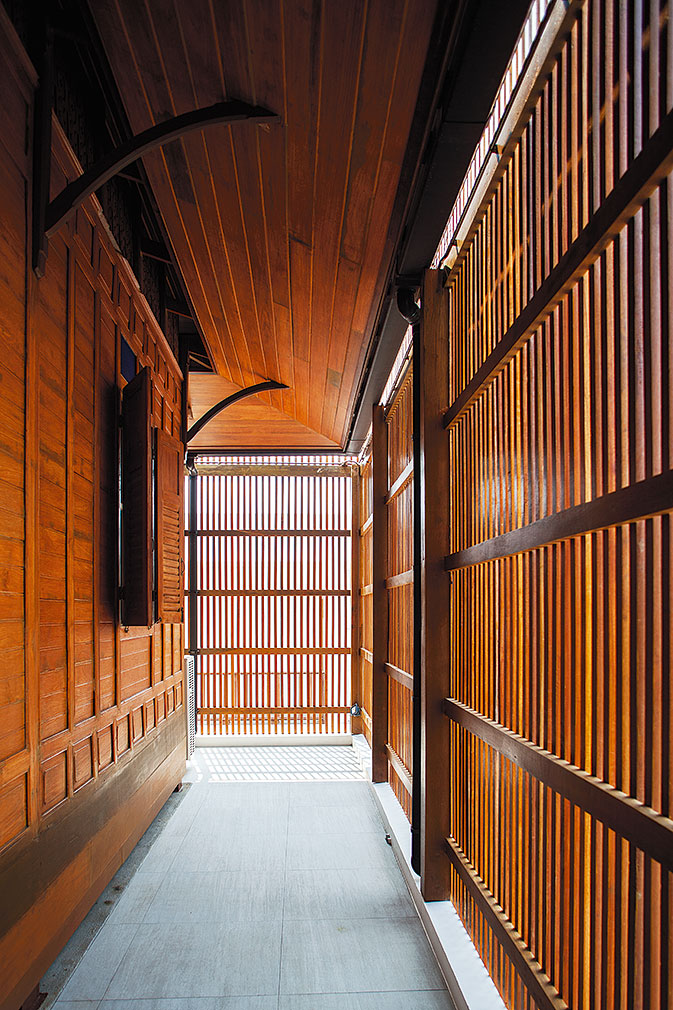
Bedrooms are intentionally not large, so as to encourage residents to come out and socialize in common spaces. Throughout the home, doors open onto walkways sloping down to the swimming pool.
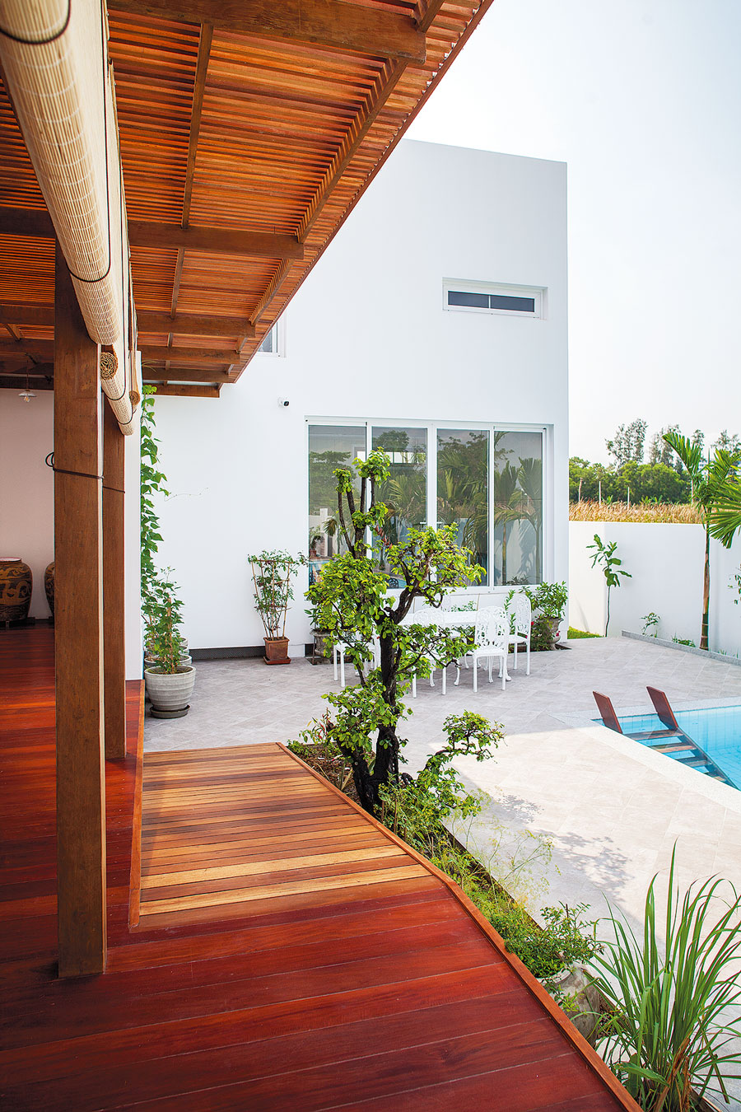
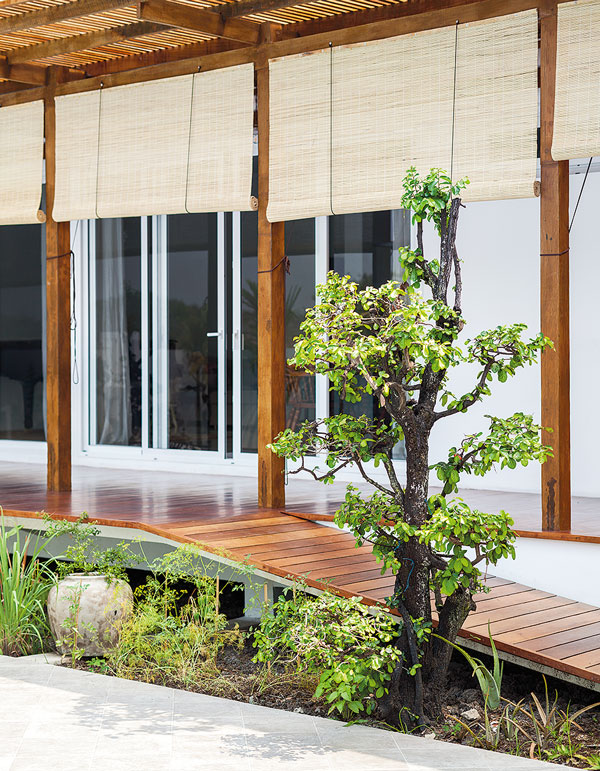
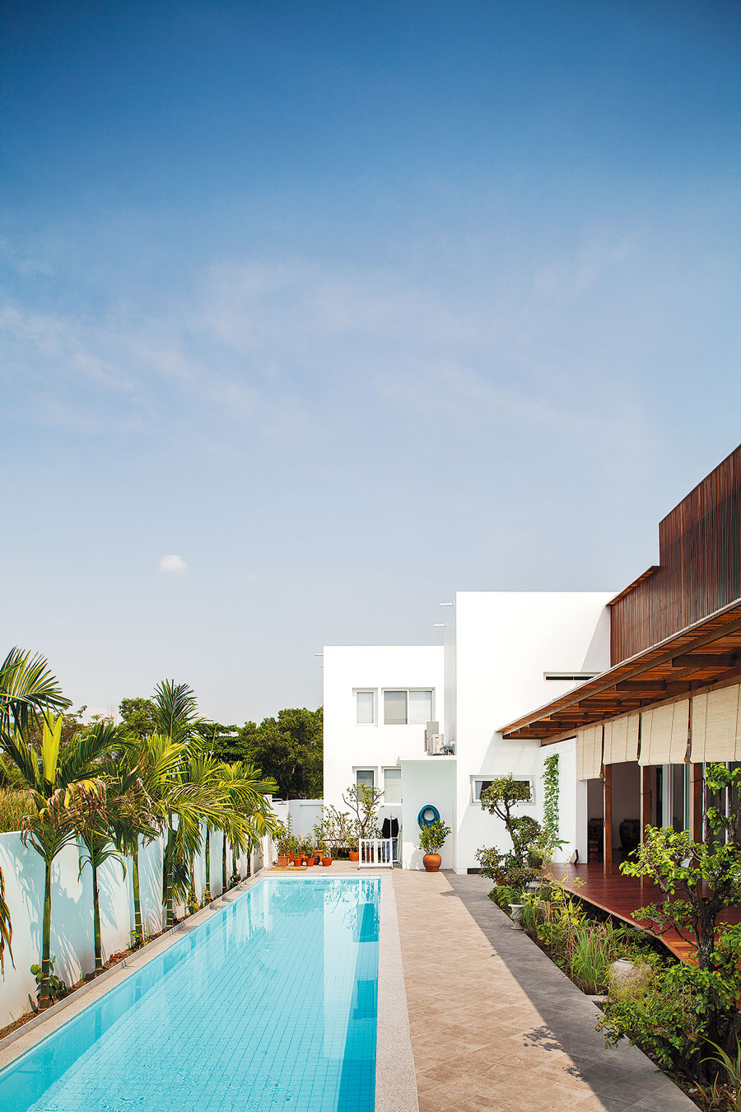
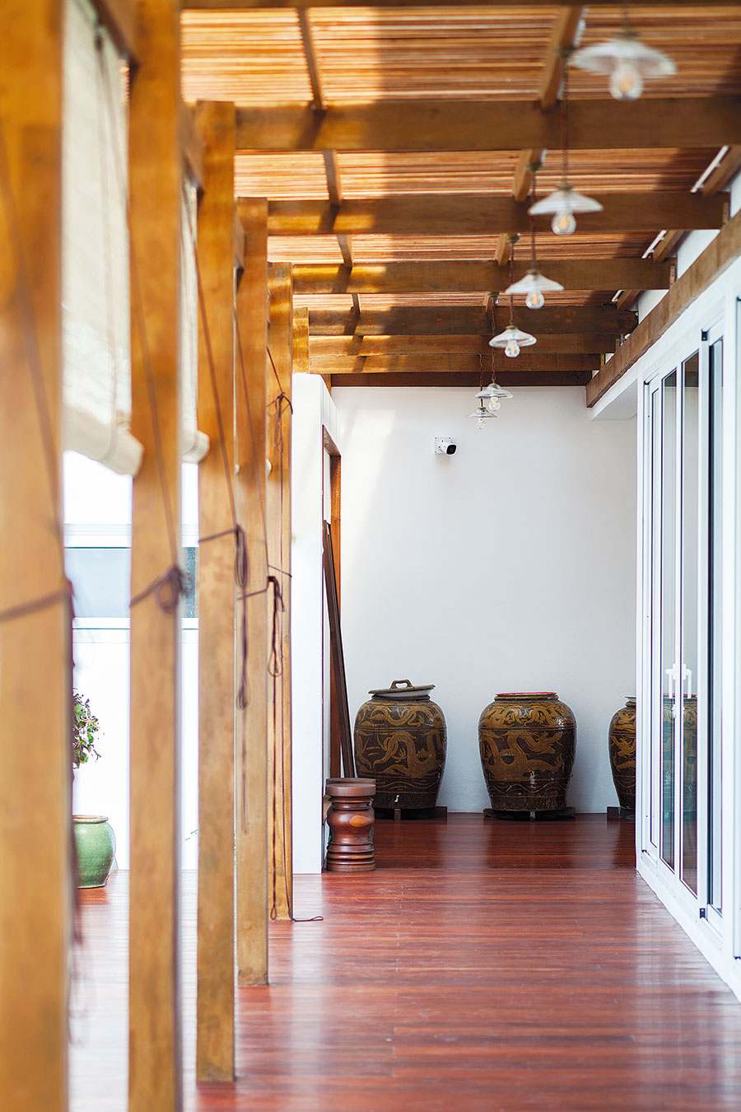

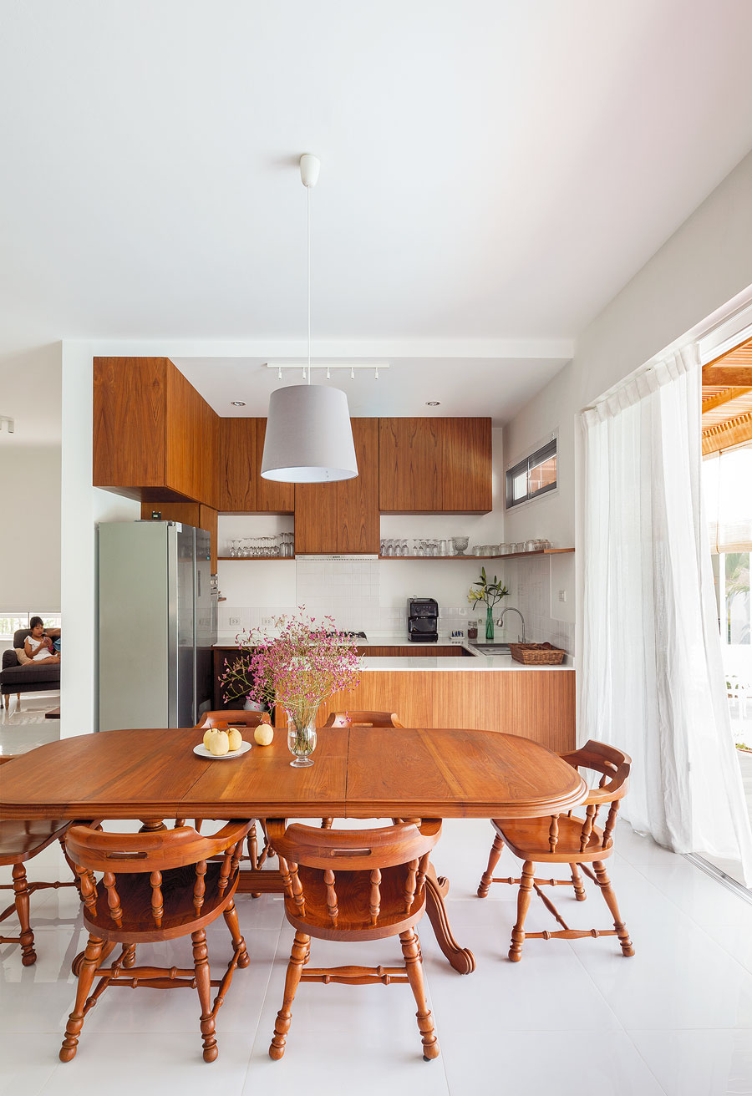
The charm of the wooden house and the heirloom furniture gives the three generations of the Roonrakwit family and their regular guests the sense of a home that has opened its doors to welcome change while incorporating the experiences of them all at this important time.
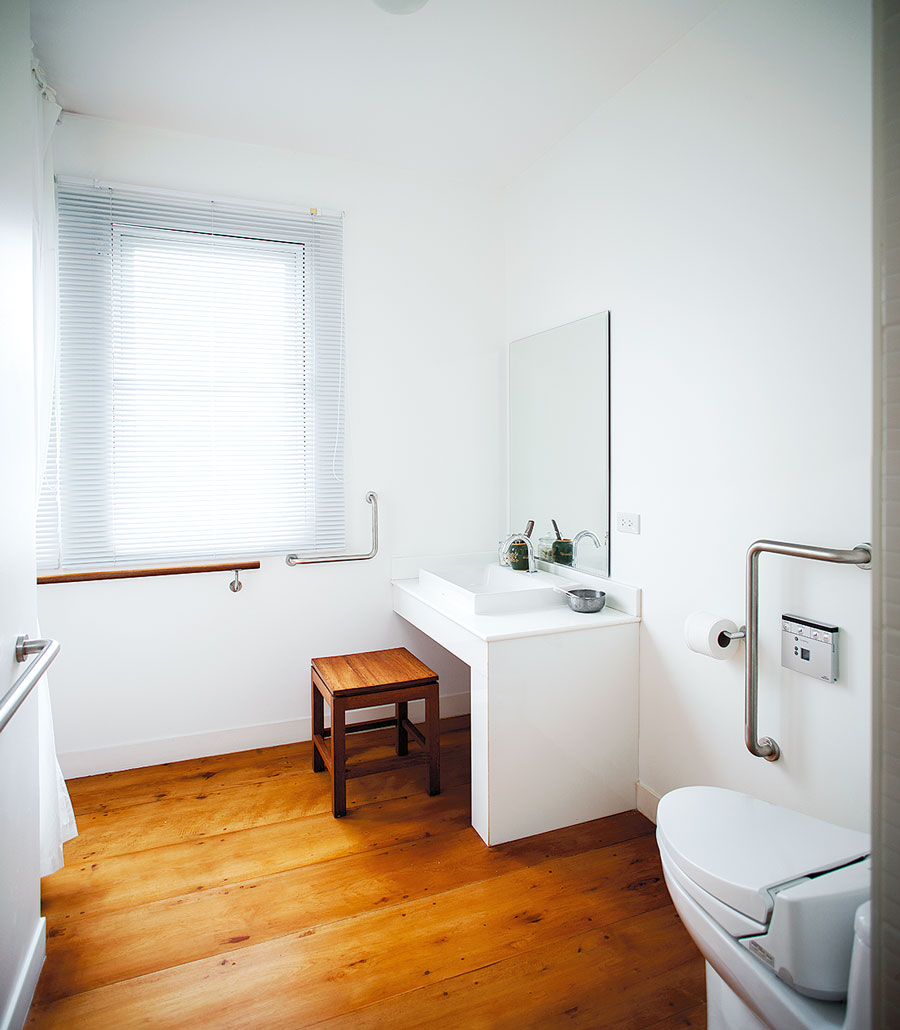
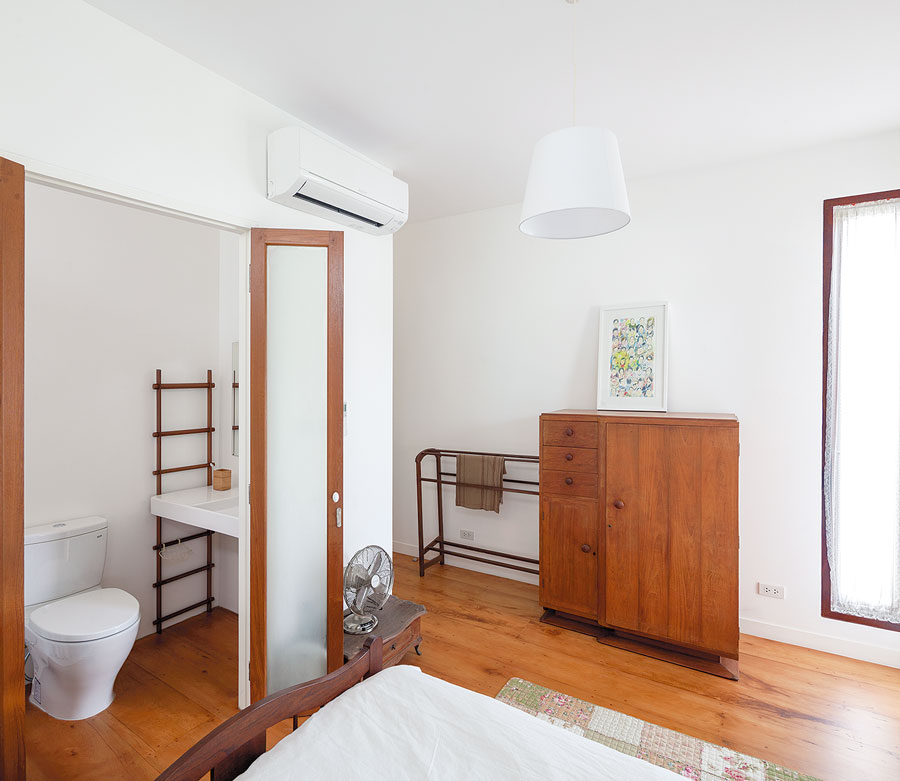
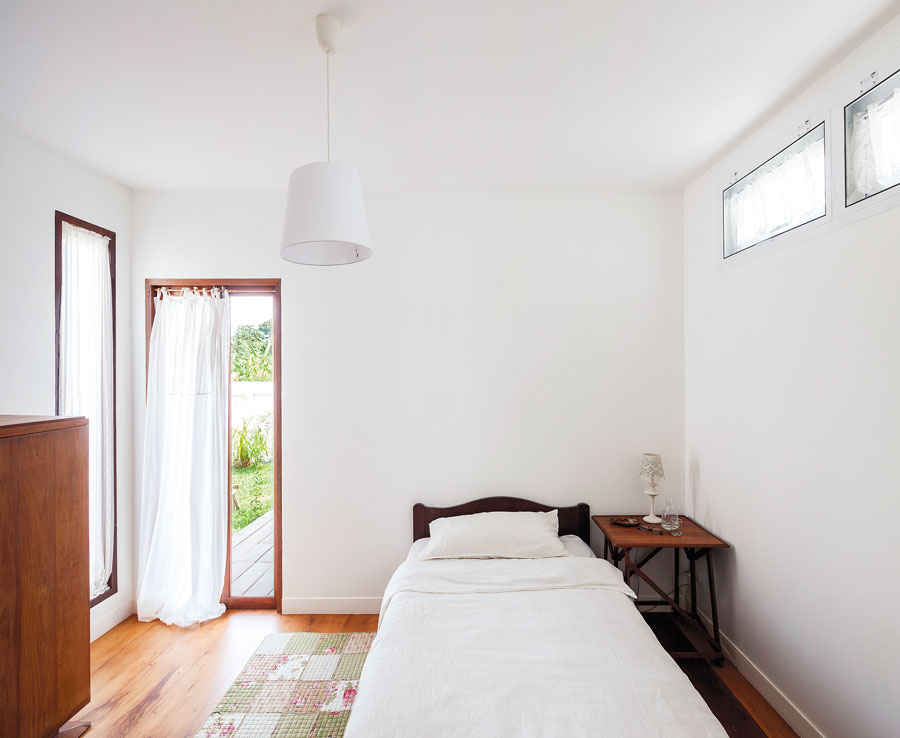
Owner: Roonrakwit family
Architect: CASE Studio
You may also like…

A BAMBOO HOUSE EMBRACED BY NATURE

