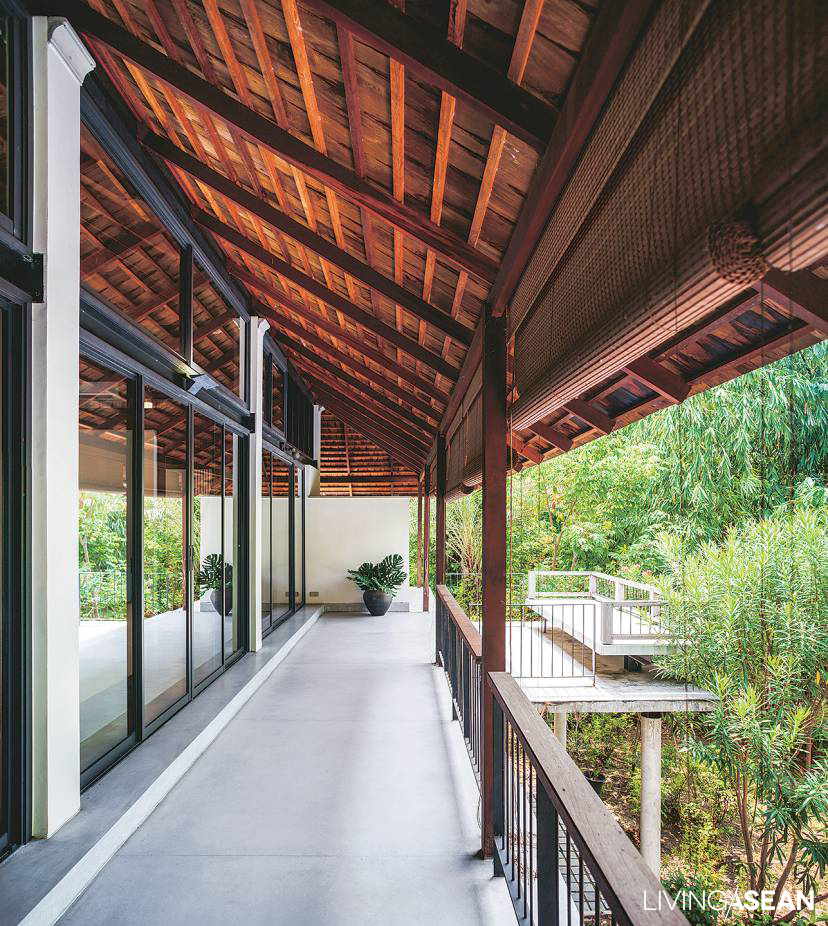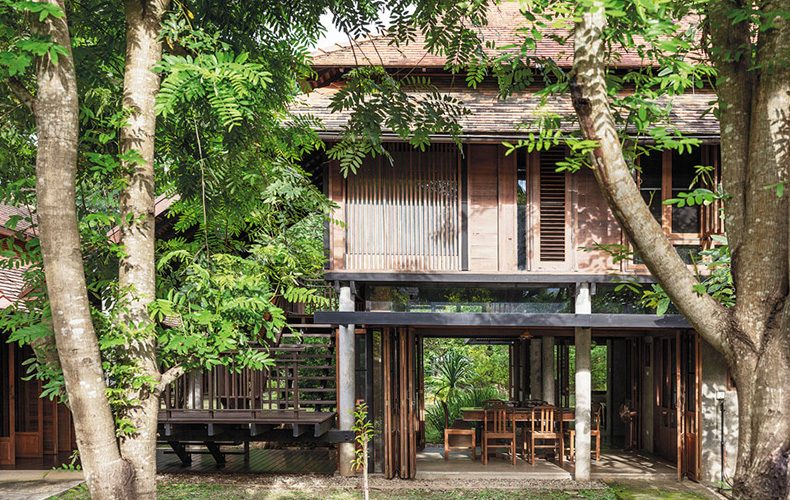/ Bangkok, Thailand /
/ Story: Sarayut Sreetip-ard / English version: Bob Pitakwong /
/ Photographs: Sitthisak Namkham /
Pongsakorn Tumpruksa, of Arsomsilp Community and Environmental Architect Co., Ltd, was passionate about life beside the water. He built his waterside wooden house on 340 square wahs (1,360 sq. m.) of land in Bang Khun Thian where two small waterways converge with Bang Mot Canal.
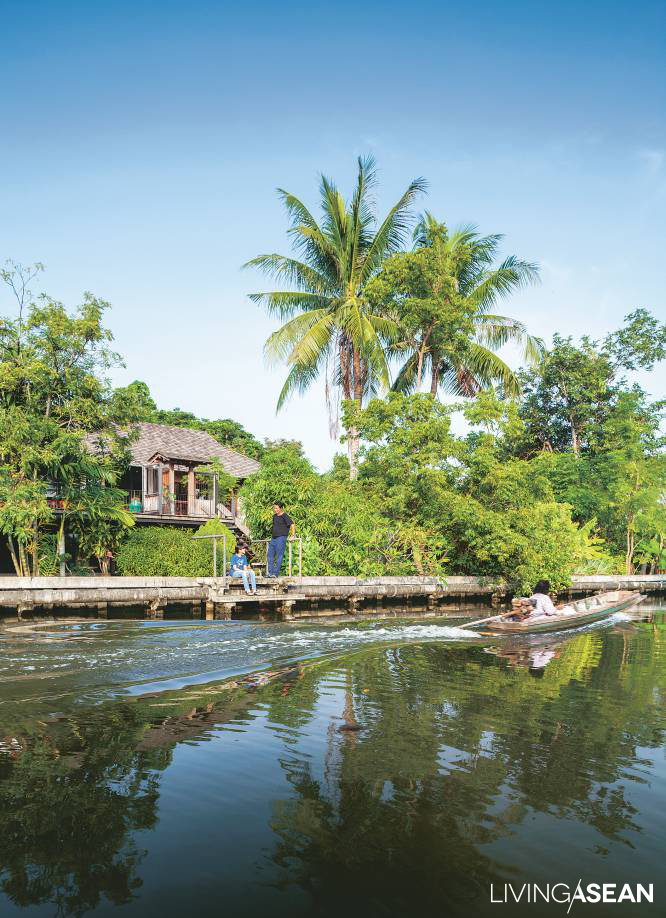
Like the traditional Thai house in former times, this waterside wood home has a tall open area called “tai thun” (the underfloor space at ground level), an economical construction that suits Thailand’s climate and promotes socialization processes in the family.
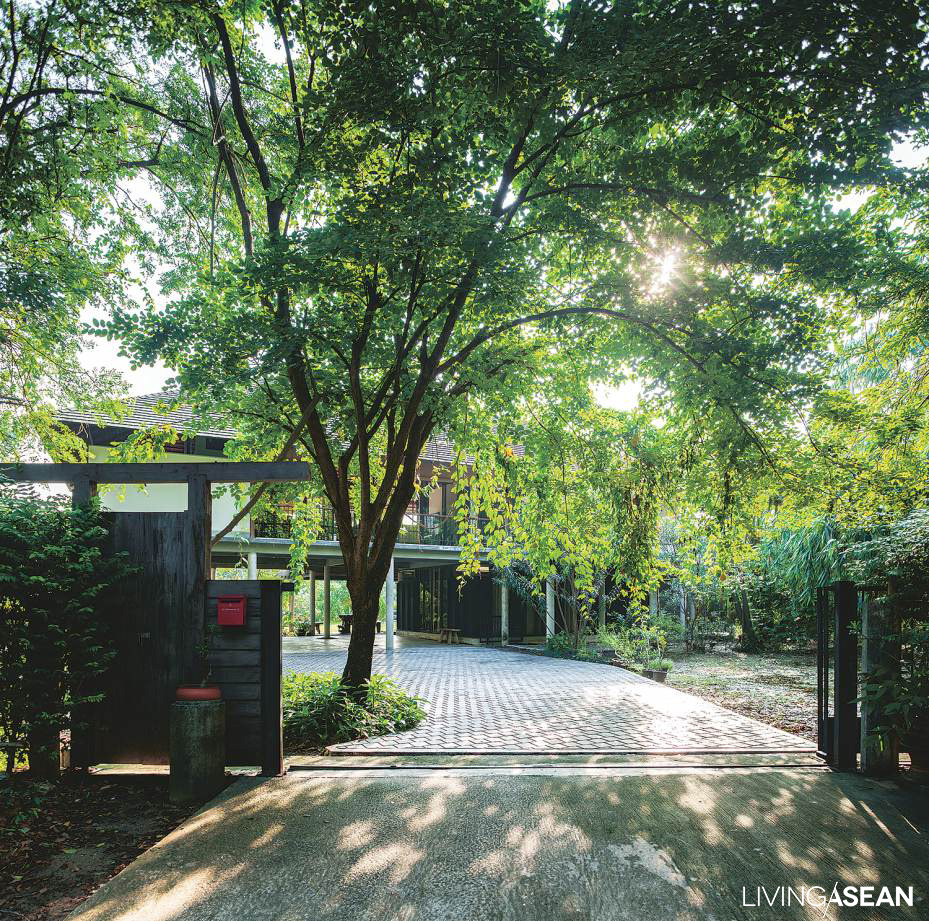
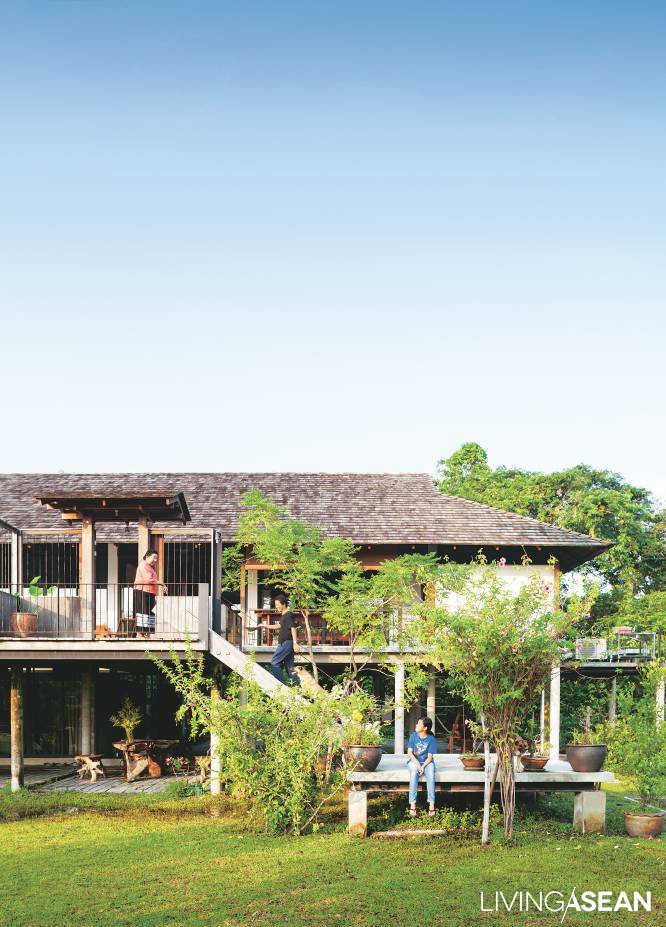
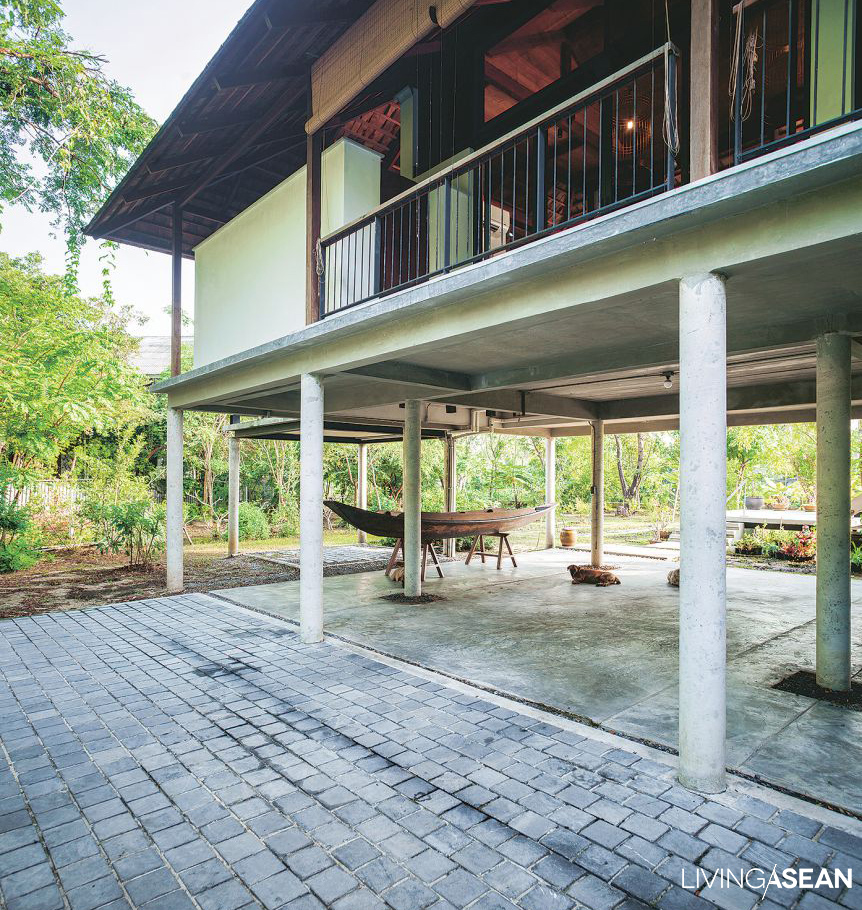
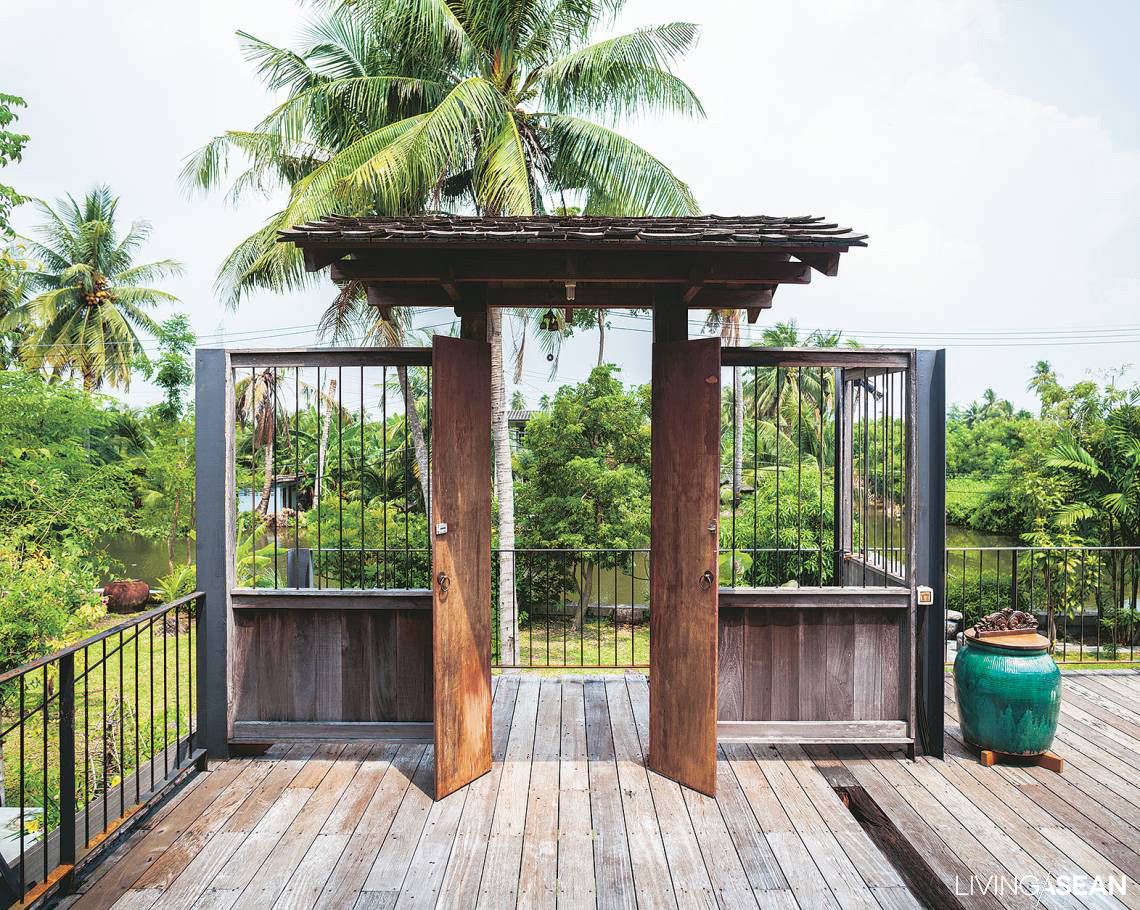
The tall tai thun includes a carport and an area blocked off as a workshop. An open staircase leads up to the porch, and in the center is a large contiguous open space combining living and dining areas, with the kitchen on one side and bedrooms on the other.
Pongsakorn explained the three design principles that he kept in mind, which are:
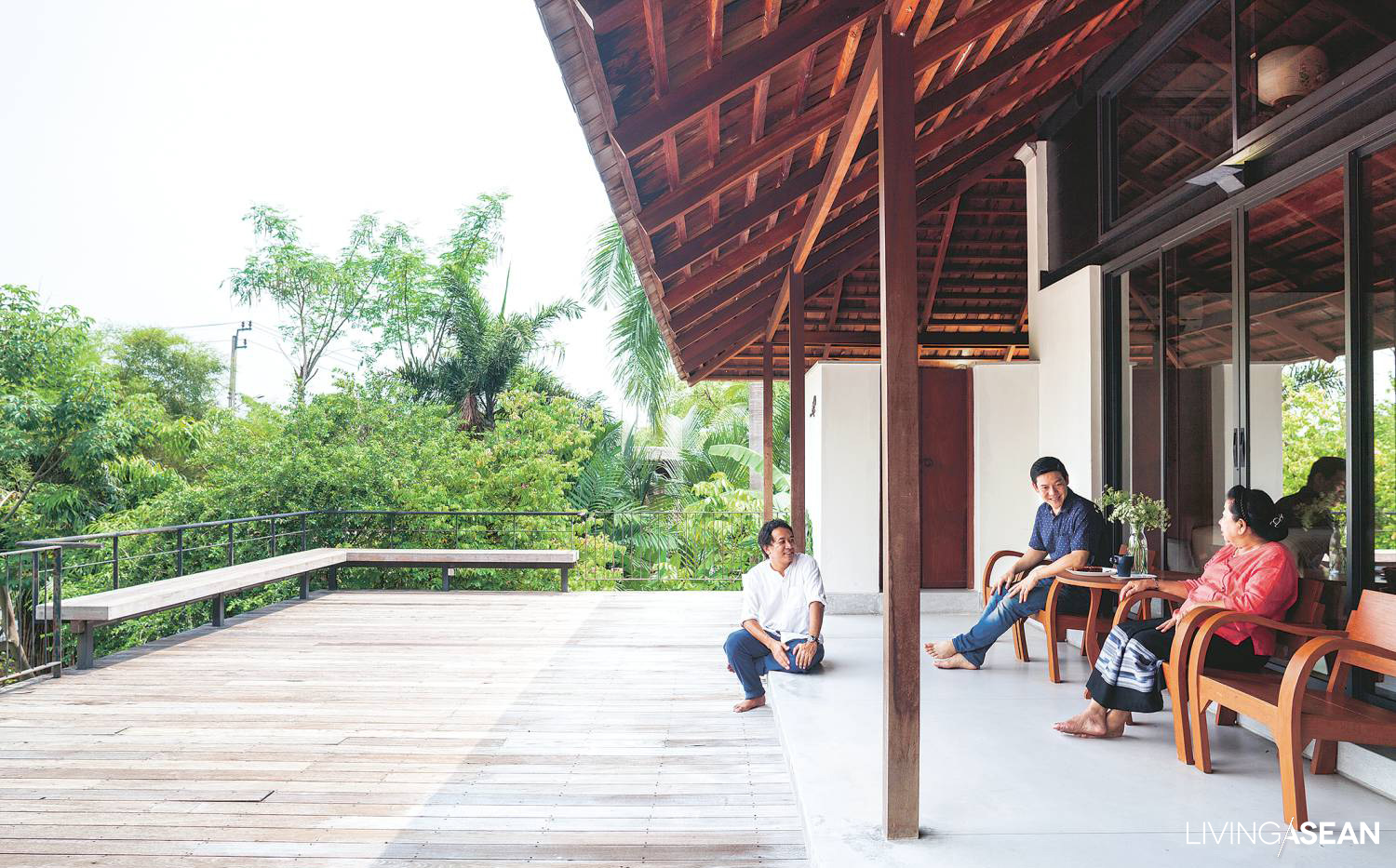
A centuries-old principle of traditional architecture of Thailand’s central region
It is about the house’s suitability for the environment, balancing sun, wind, and rain to keep things cool and comfortable. Here, the old knowledge is blended with modern construction materials. The high tai thun avoids flooding and termite damage.
Good air circulation is ensured with a high roof with long eaves; windows and a gap below the roof help release hot air. There is a deck where either clothes or fish can be dried, a heat-resistant mesh on the wooden roof, and there is an open porch below the eaves where you can sit, catch the breeze, and relax from the heat.
Also, the gardens around the house give shade and maintain moisture, cooling the area.
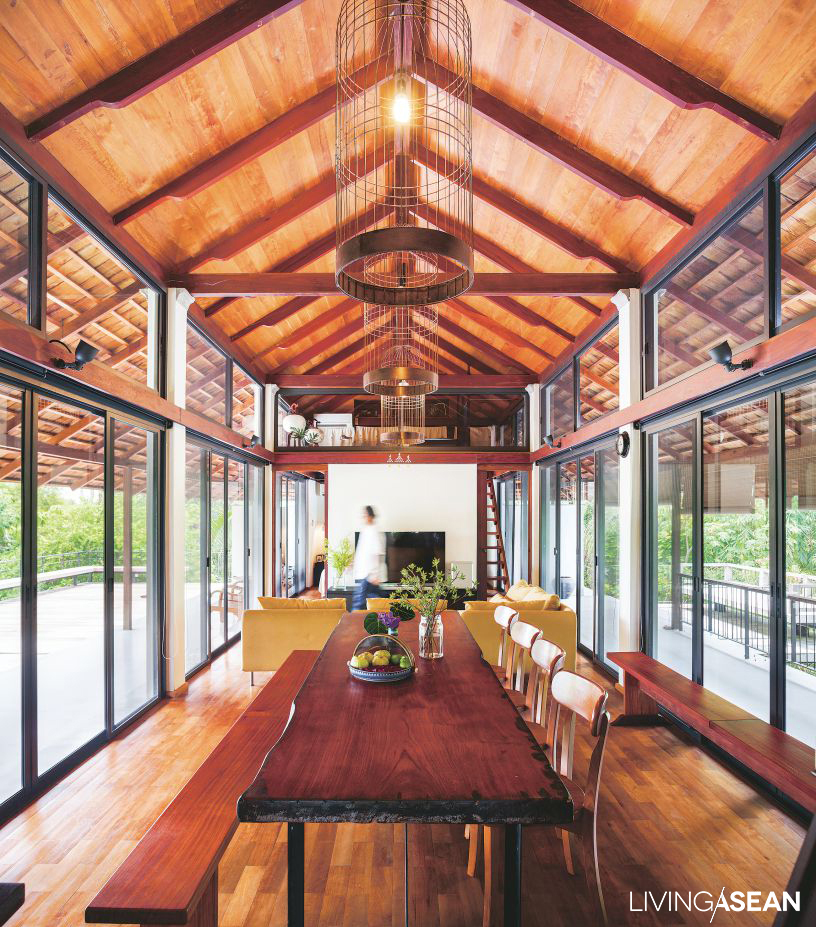
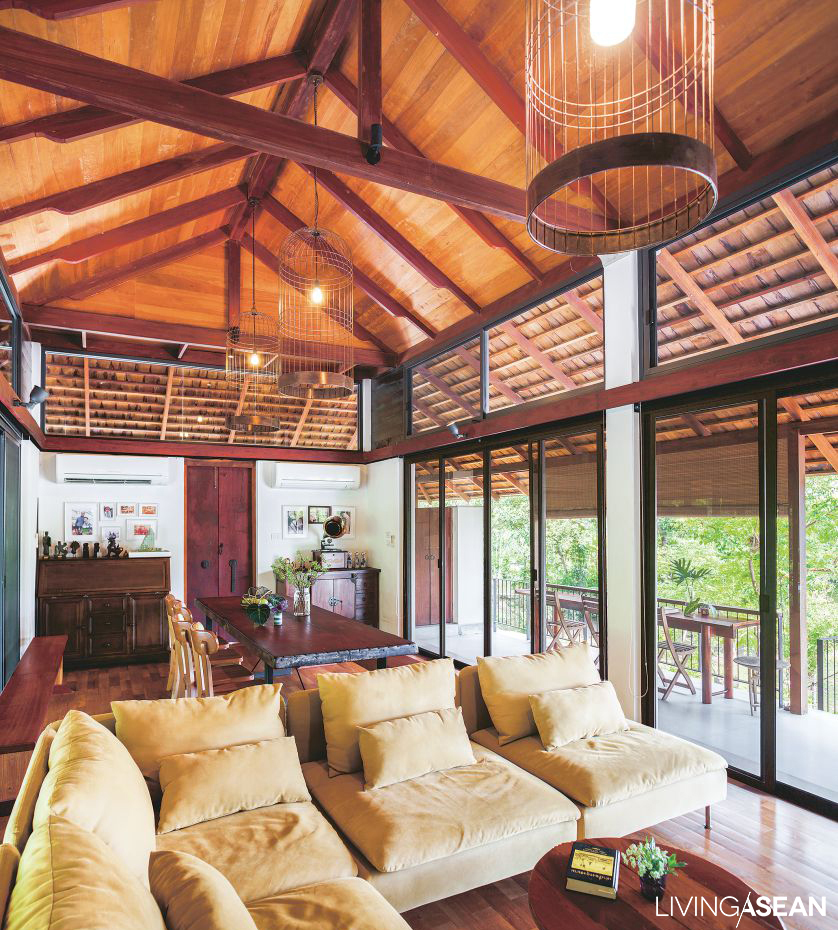
The architecture promotes Thai family culture
Previously, the family lived in a townhouse, chatted at the dinner table, and were always in close, warm contact.
To continue that feeling, living and dining areas and kitchen were designed as a single continuous space.
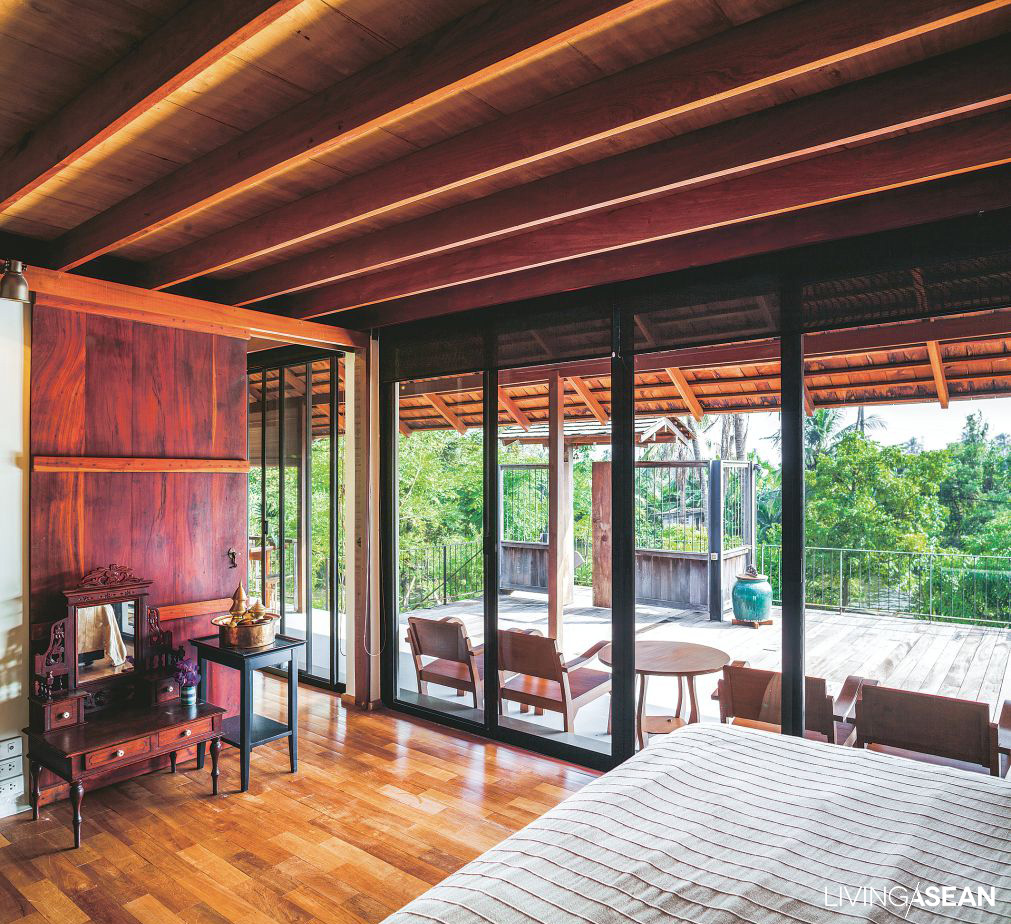
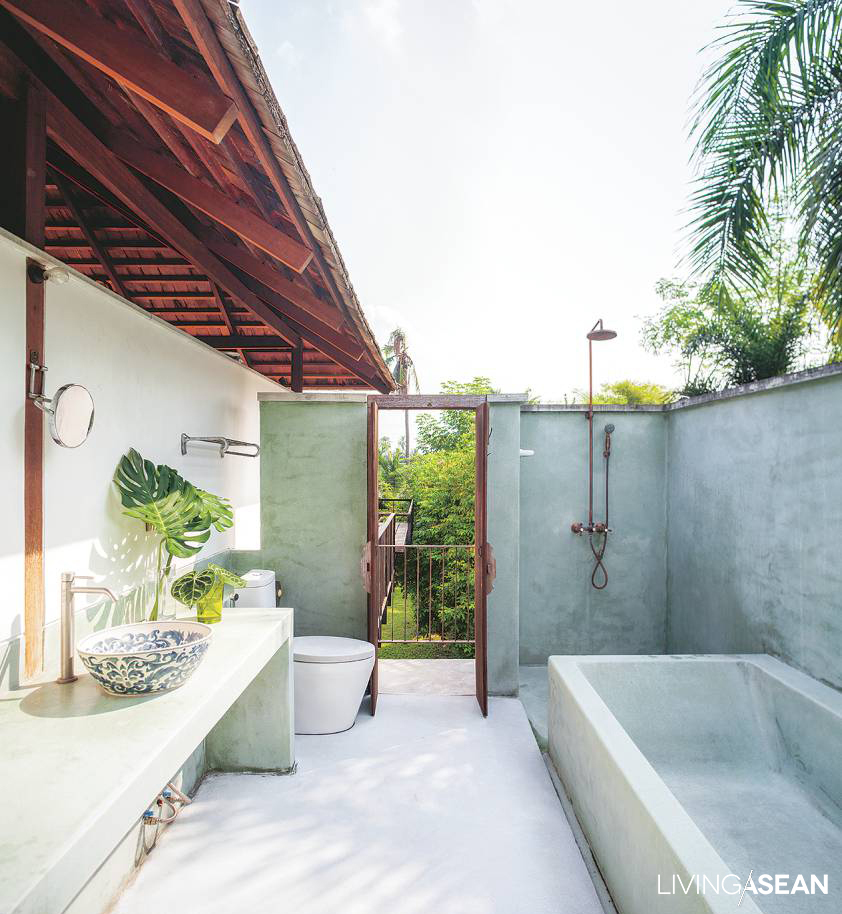
Cost-effective construction
The house was built with a limited budget: overbuilding would have been problematic.
Thai traditional knowledge shows how to do this: leave room for gradual expansion, building onto the house as needed, as was done in Thailand’s earlier days.
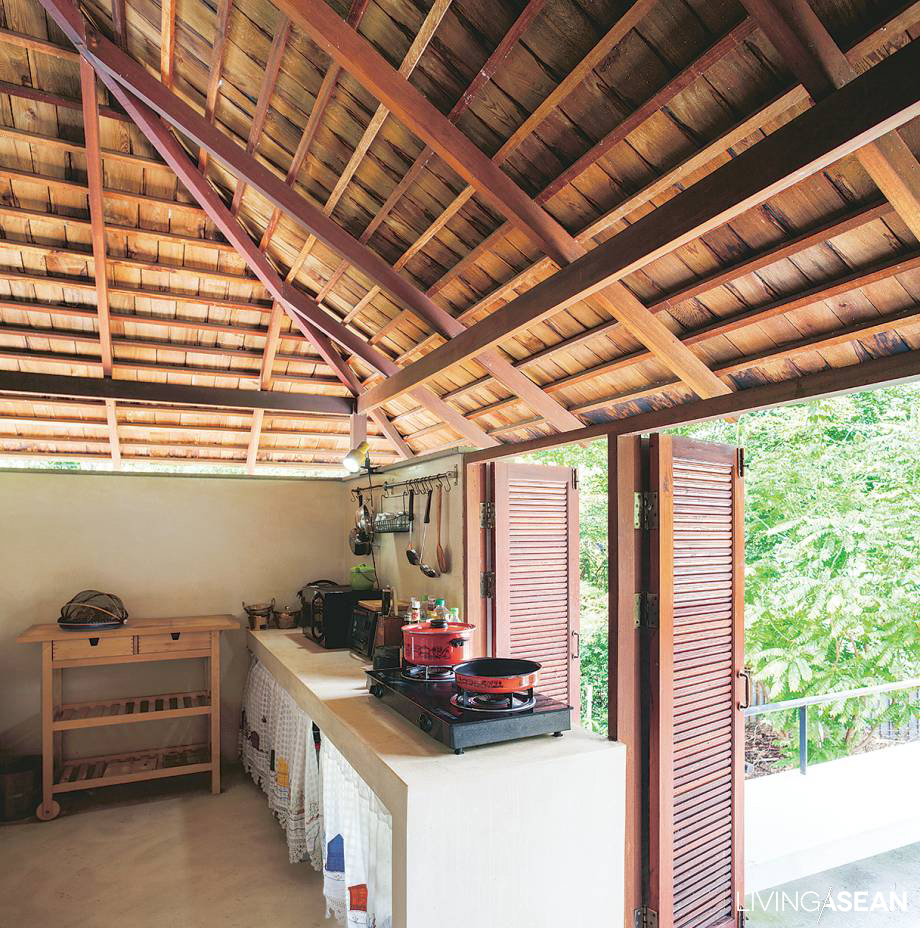
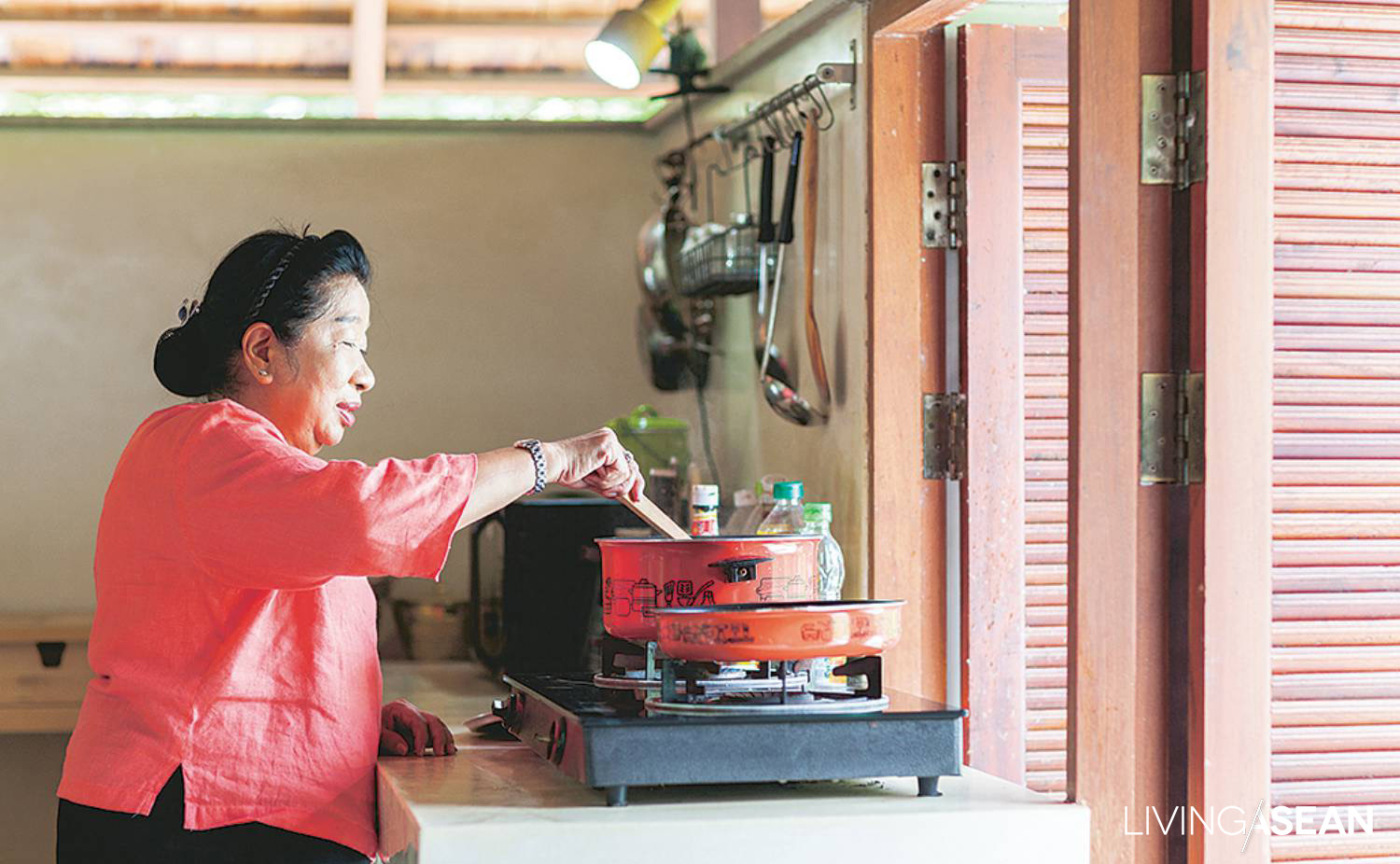
Pongsakorn tells us, “Building a home for my loved ones was like building happiness. What I’m most proud of is doing it as the architect son of my father, who worked for the government as an architectural technician. Dad left us last year, but he got to live with us in this house.”
“Happiness for me is growing plants and living in a shady, cool home,” says Pongsakorn’s mother with a smile.
“I’m truly glad that Father had the chance to live here with us again.”
Owner/Architect: Pongsakorn Tumpruksa of Arsom Silp Community and Environmental Architect (arsomsilparchitect.co.th)


