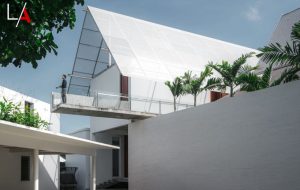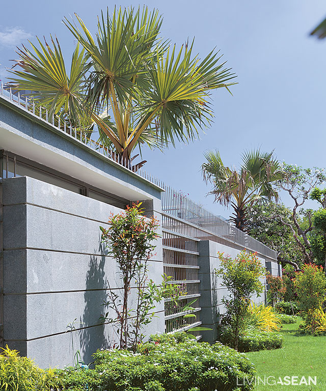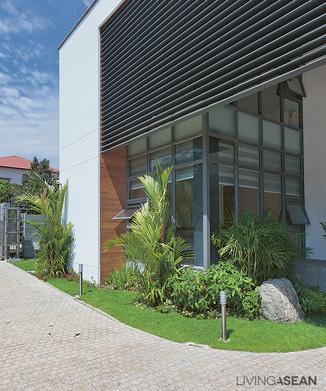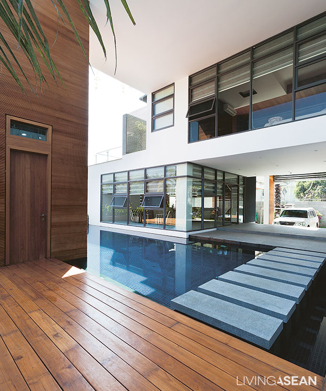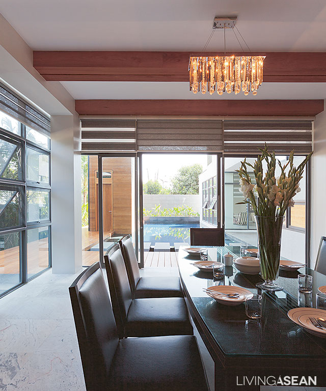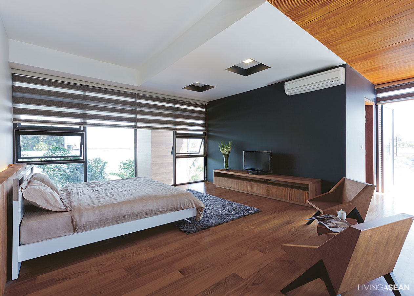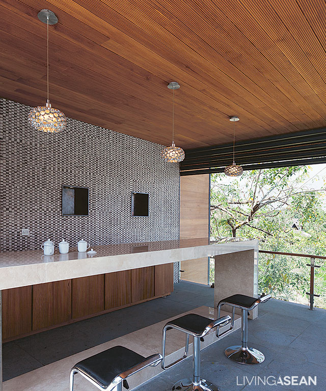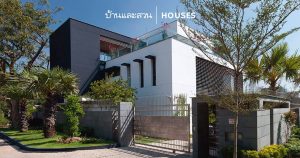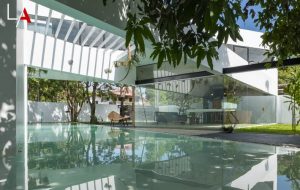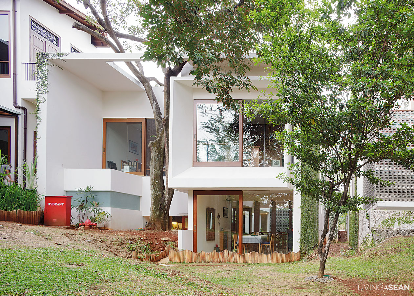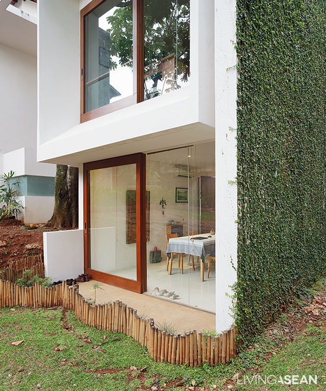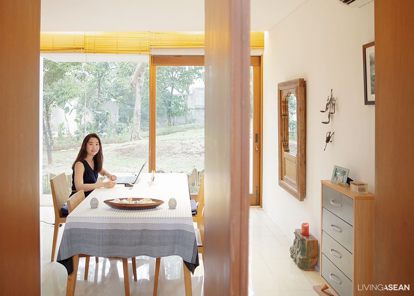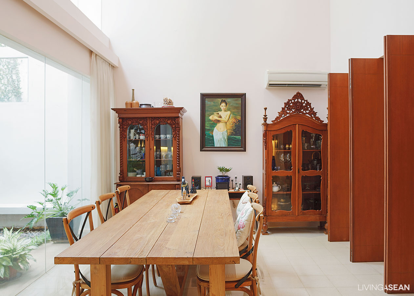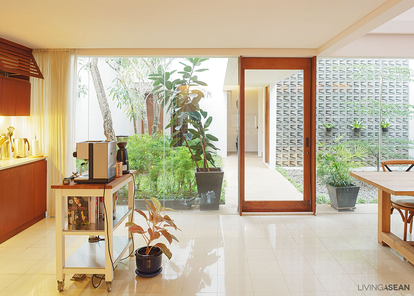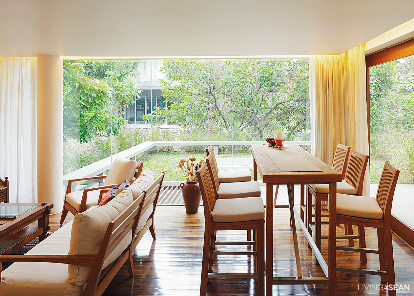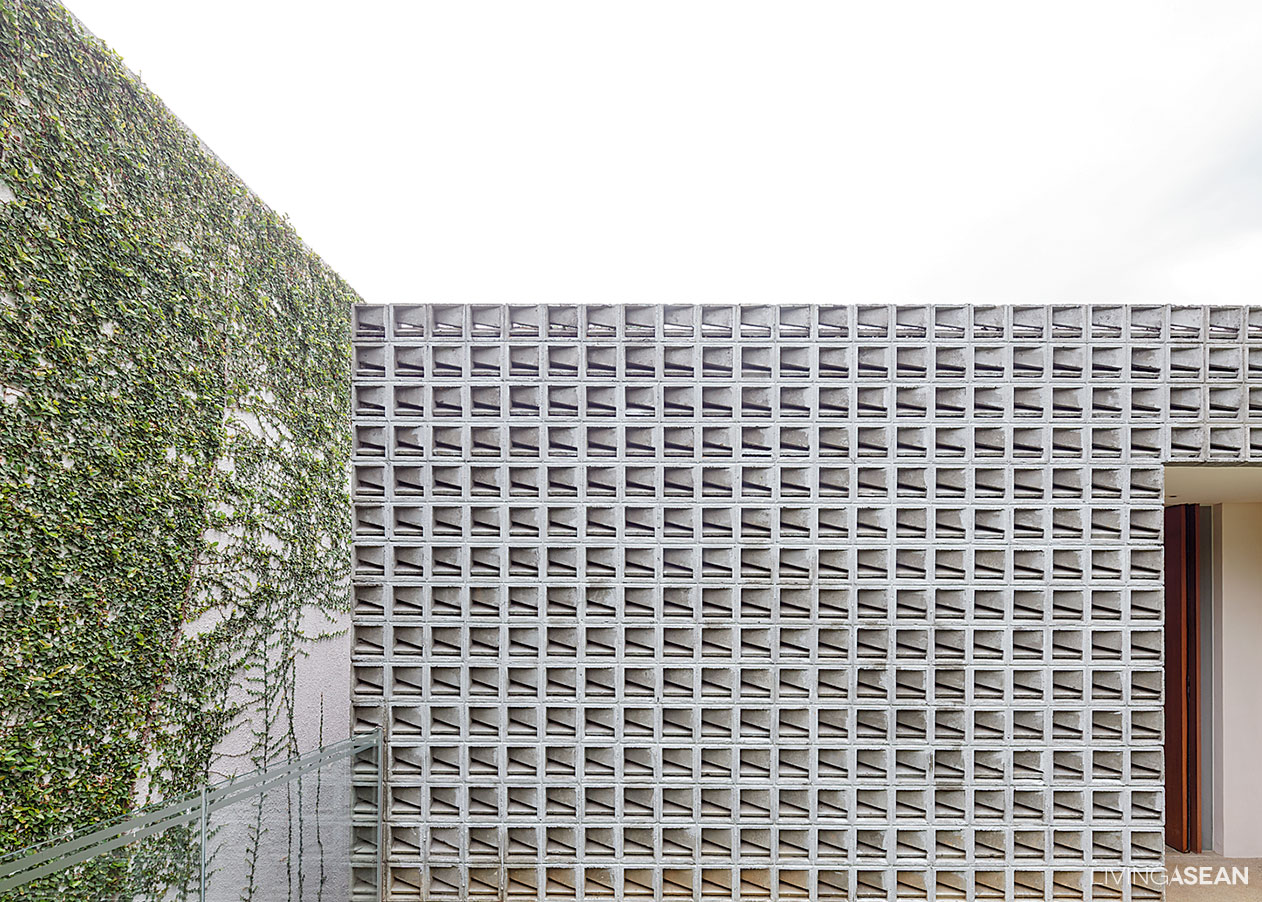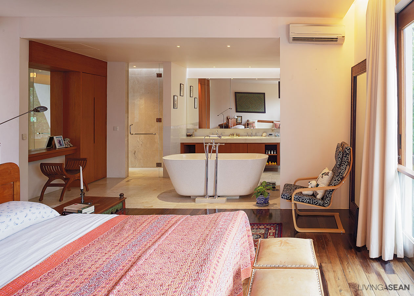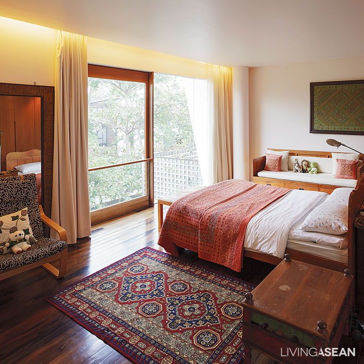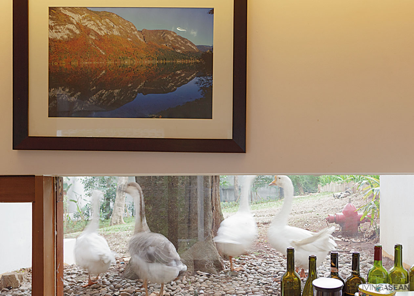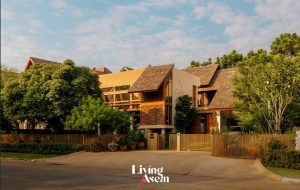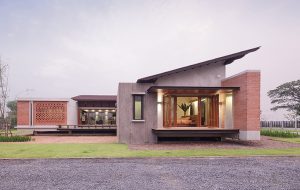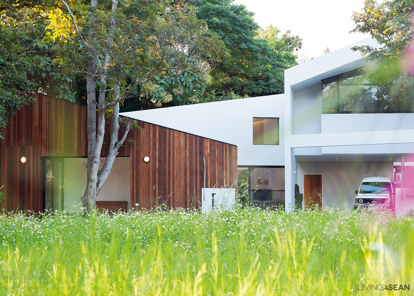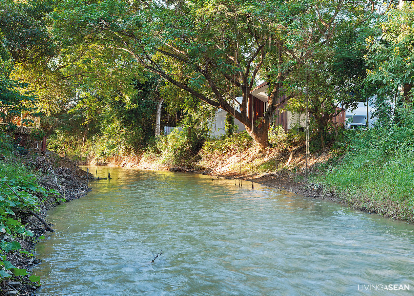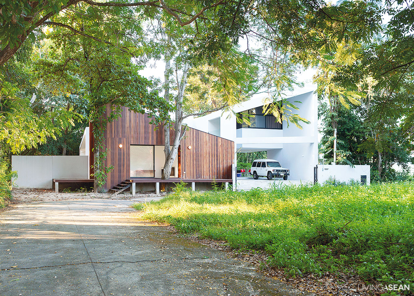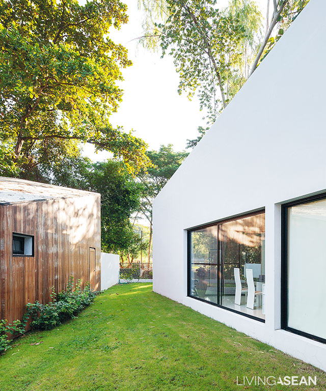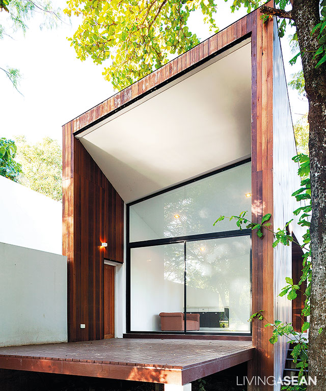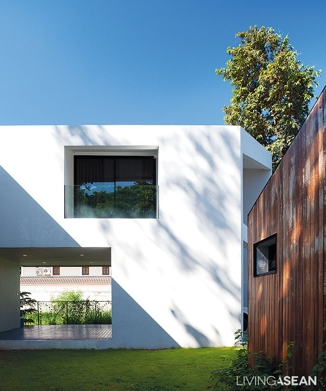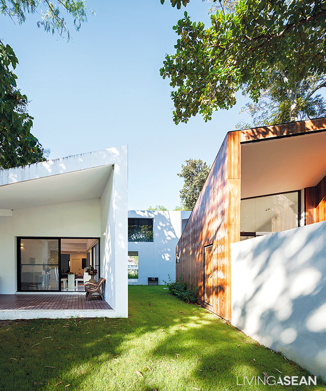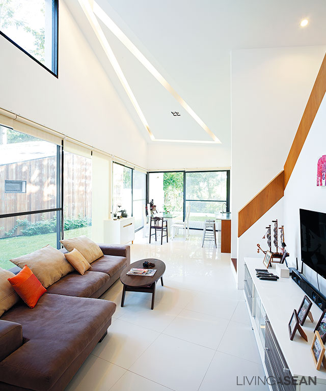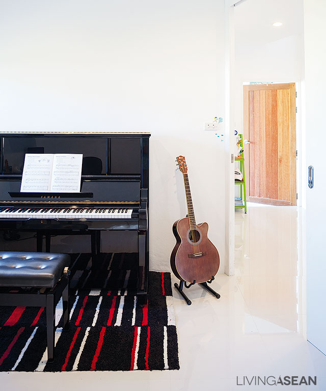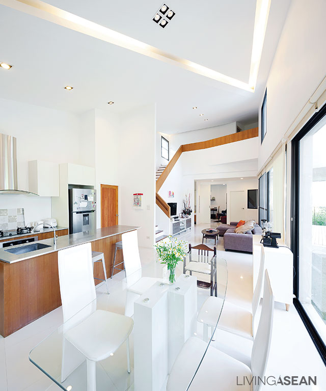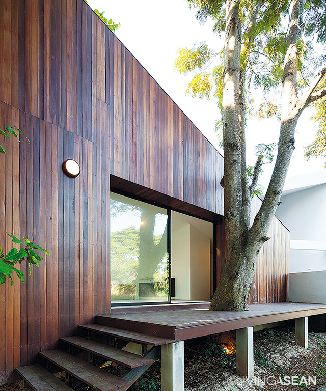/ Bangkok, Thailand /
/ Story: Wuthikorn Sut / English version: Bob Pitakwong /
/ Photographs: Soopakorn Srisakul /
Here are twin houses designed for twins. They stand separated, physically at least, by a lively green courtyard garden. In a subtle way, the small outdoor room serves to strengthen the unbreakable bond between the two sisters. It stands for cordial relationships and passion in the form of a shared space that gets used every day. Taken as a whole, it’s about finding the right balance in life, creating harmony between preserving family traditions and bringing joy to the home.

The homeowner twins, Chutima Bunnumkitsawat and Chutimon Siriwithayarat, are now married. They live in separate households that share the same compound. As may be expected, the twin residences look amazingly alike. But they are two distinct entities. So we asked, and they answered.
“Originally, we had planned on renovating the property to suit the lifestyle needs of an extended family. By chance, my husband came across one of the designs by the architect and contacted him right away. We got down to the business of planning in earnest while the city was hit by a big flood in 2011.” Chutima said.
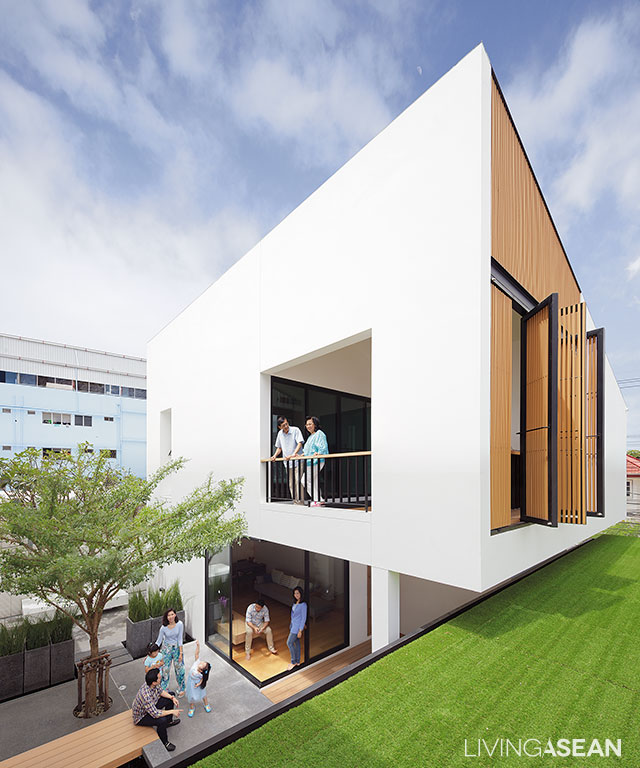
She said that her family has lived on this property for three generations now, meaning those of Mom and Dad, the twin sisters themselves, and now the little ones.
Asked about design inspirations, Chutima said: “We both have kids roughly the same age. So family living spaces have got to be clearly defined. Simply put, we are two separate households now.
“The new twin houses are set on the same compound. Mom and Dad can be with the kids here or there. Bottom line, our children will get to grow up together.”
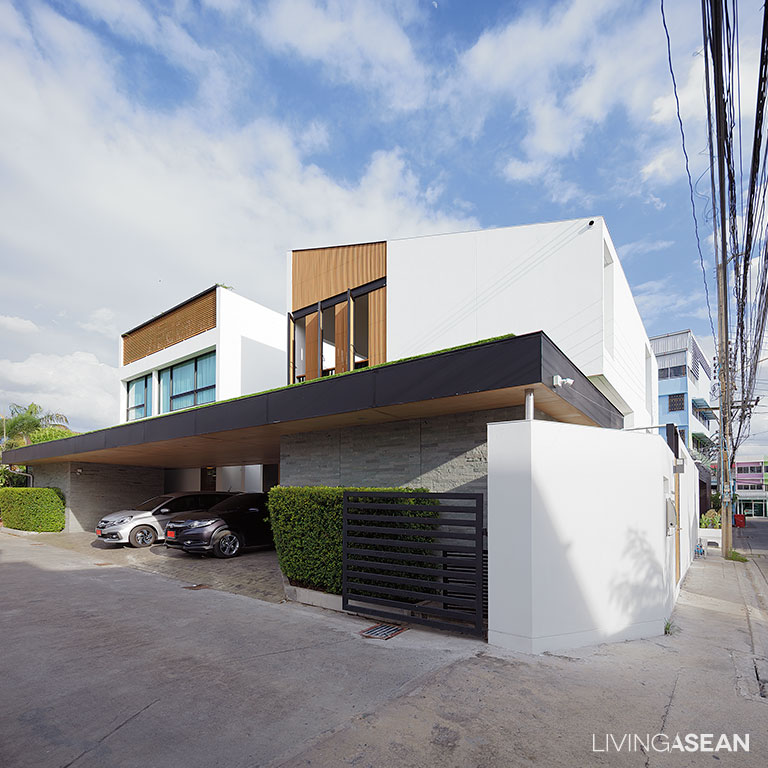
Chutimon said that despite being two separate entities, the twin houses are subtly tied to each other in so many ways.
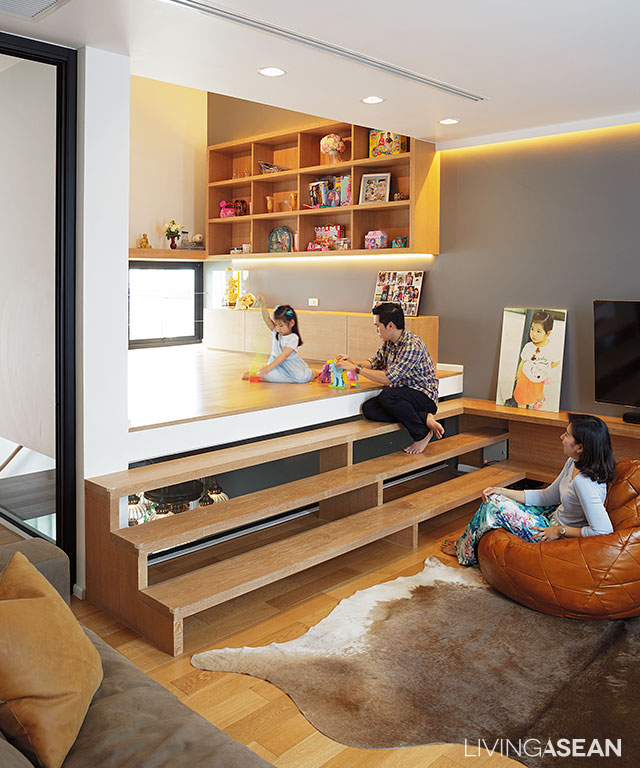
Behind the perceived sameness, there exist a fair amount of differences. With their permission, we took a look around and found some different details “in the fine print”.
First, their lifestyles subtly differ. Chutima’s home features a design with an emphasis on vertical treatments that embrace the value of the family’s intimate living spaces. Patches of greenery in the vertical garden protect the privacy of the living room and nearby patio. Lush foliage makes for comfortable interior living spaces.
Then, on the other side of the courtyard, Chutimon’s home boasts open and light interior design featuring ample horizontal spaces. Reminiscent of traditional Thai houses in former times, the family interior living spaces look out over the center courtyard. The bedroom has a spacious balcony that has become the family’s favorite relaxing spot.
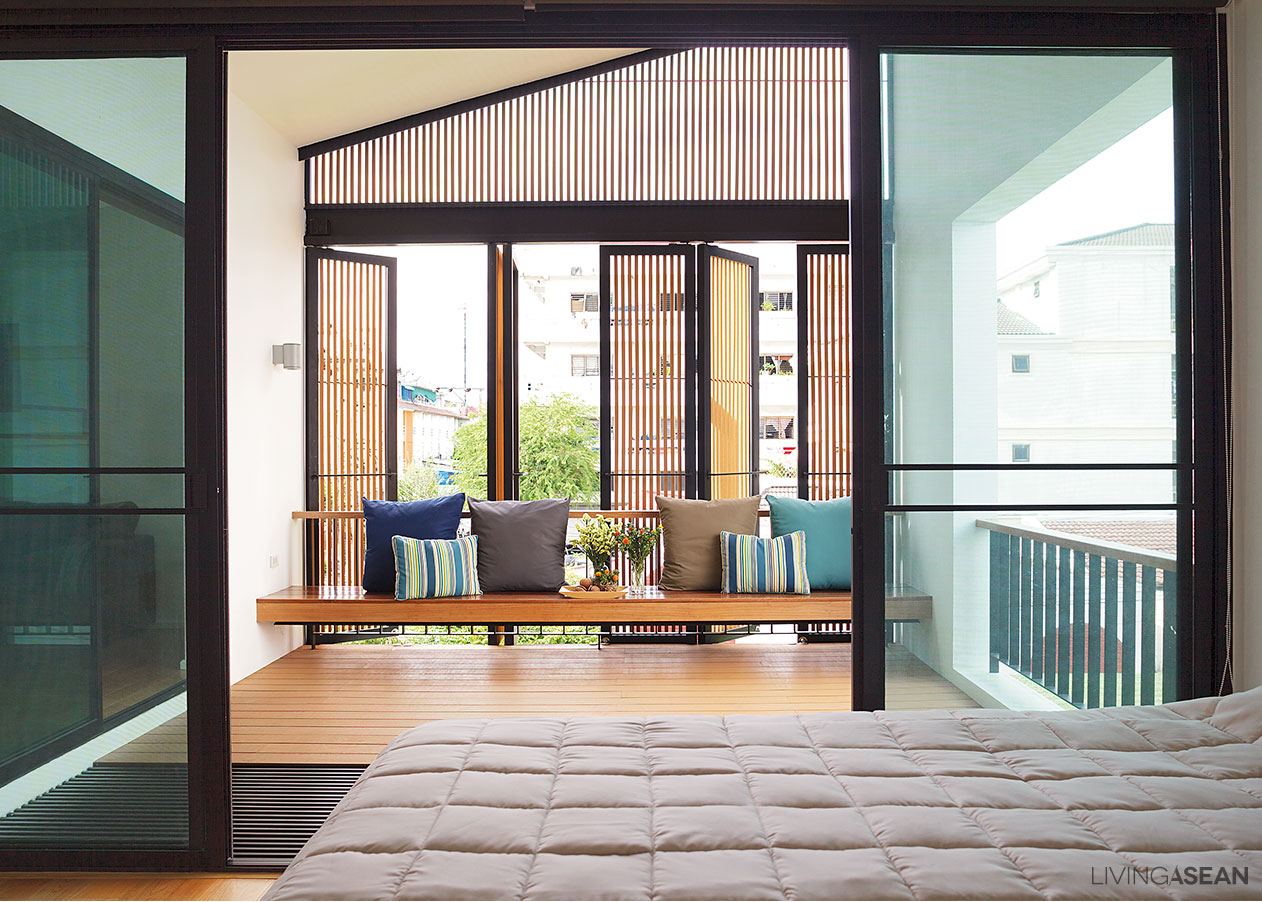
The semi-outdoor space by Chutimon’s bedroom has an array tall windows that afford a cityscape panorama when opened. When closed, the swing shutters serve as privacy curtains protecting the intimate living space. People inside can see out through vertical wood strips in the window treatmens, while outsiders cannot see in.
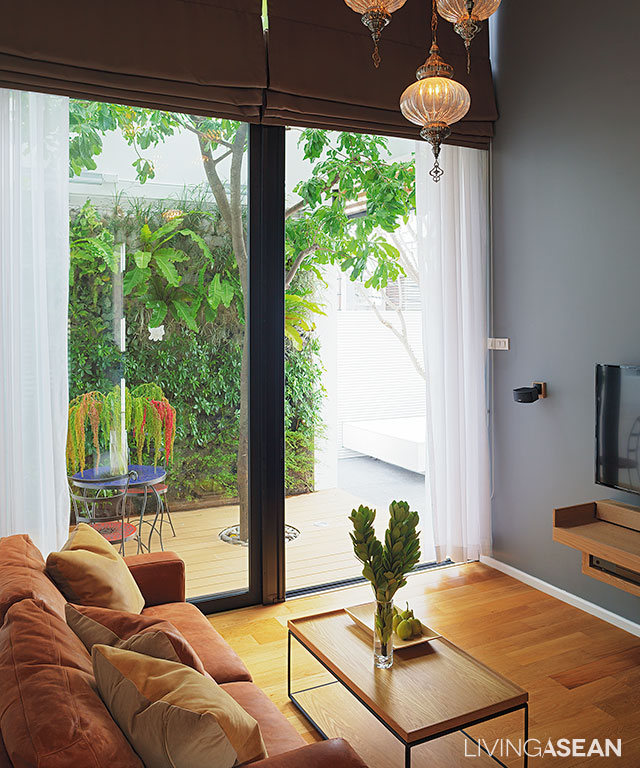
The awesome twin-house complex is the brainchild of designers Natasas Jeenphund and Yupayong Chaikachornt, of Poetic Space Studio.
As they put it: “The two homes highlight simple, clean line design. I want them to appear as two distinct entities. It is kind of like two well-pruned trees thriving side by side.
“In the meantime, it’s not about being totally separated. Basically, the plan is based on a design principle that aims to keep the two families very much together.”
In a nutshell, it’s a design that strikes the perfect balance between smart land use planning and architectural styles. More importantly for the twin sisters, it’s testimony to passion and the longing to be together and cherish the relationships made in heaven.
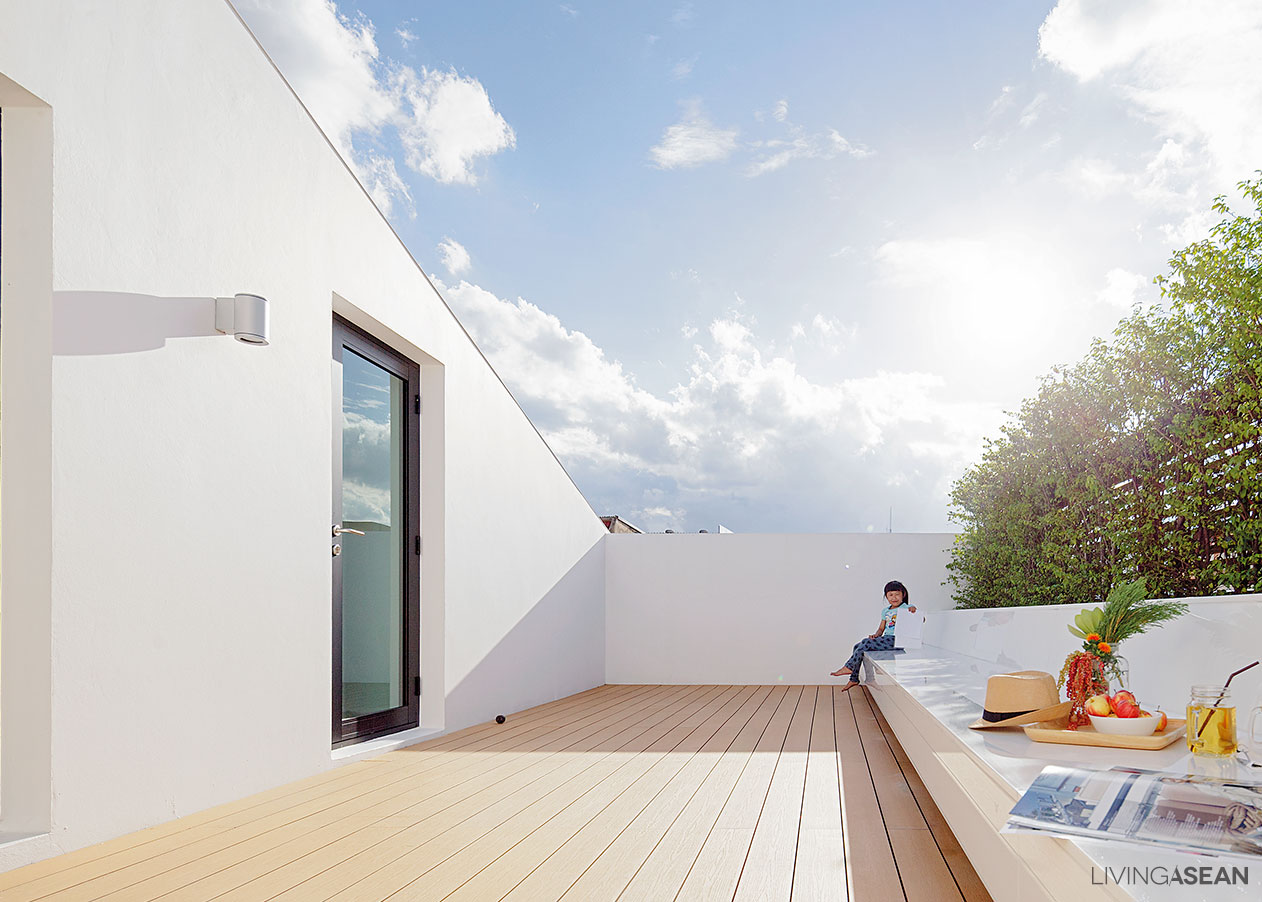
Owner: Chutima Bunnumkitsawat, Chutimon Siriwithayarat
Architect: Poetic Space Studio
Natasas Jeenphund and Yupayong Chaikachorntat
Visit the Original Thai Article…
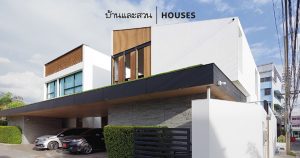 แบบบ้านแฝด สวย น่าอยู่ สไตล์โมเดิร์น
แบบบ้านแฝด สวย น่าอยู่ สไตล์โมเดิร์น
You may also like…



