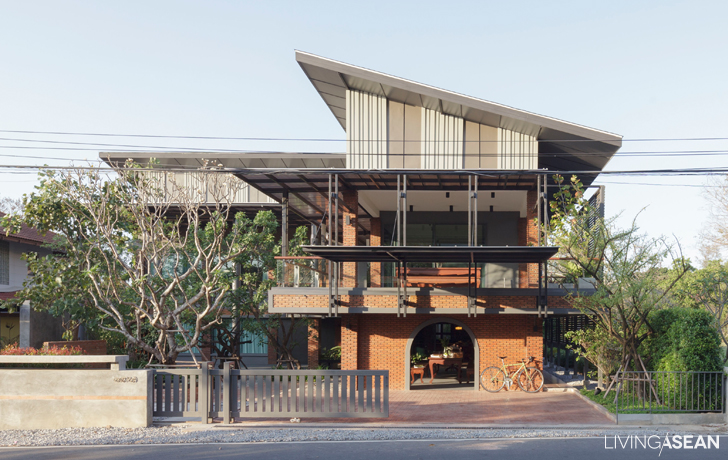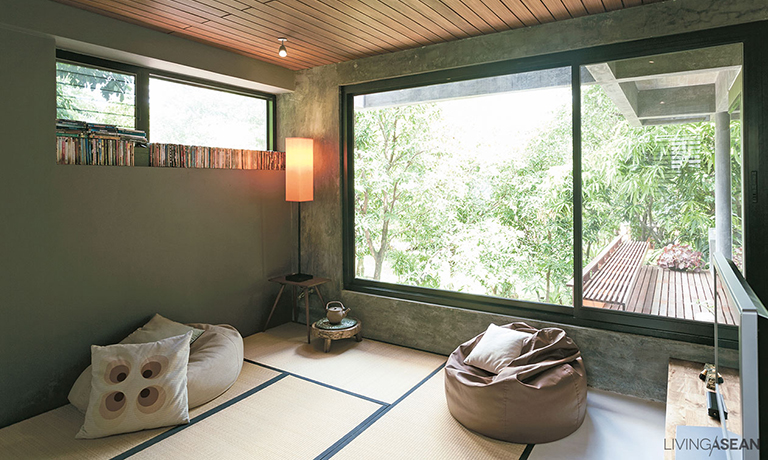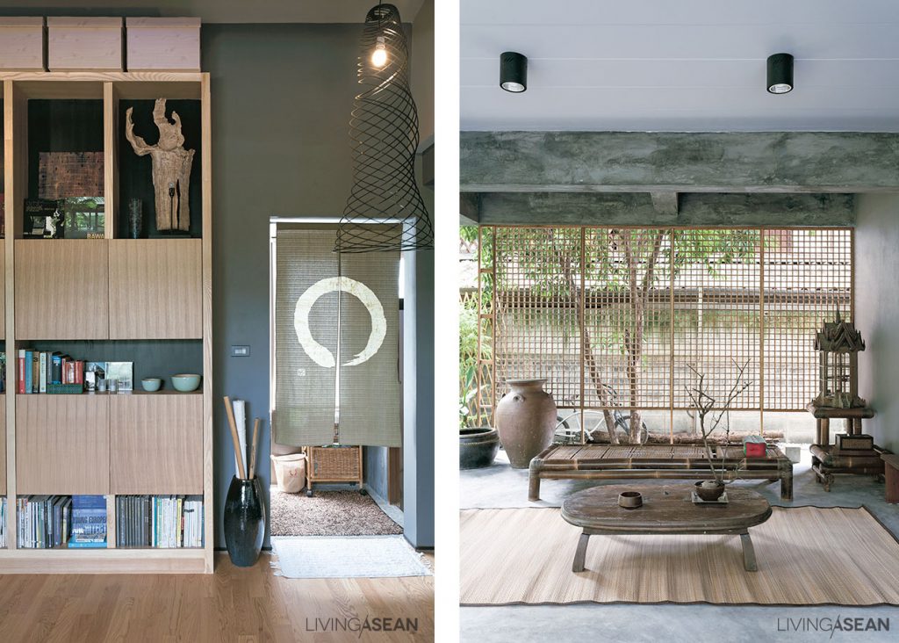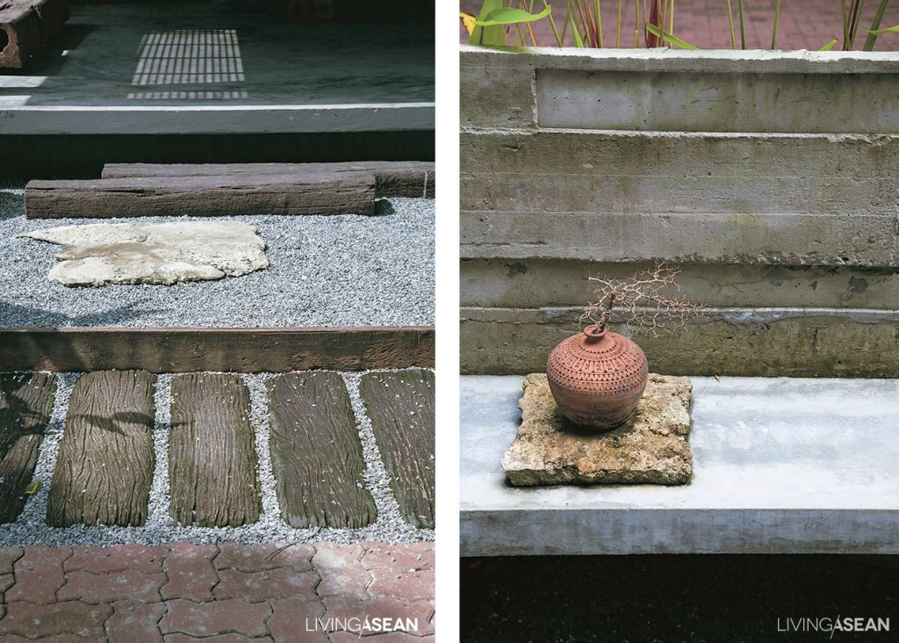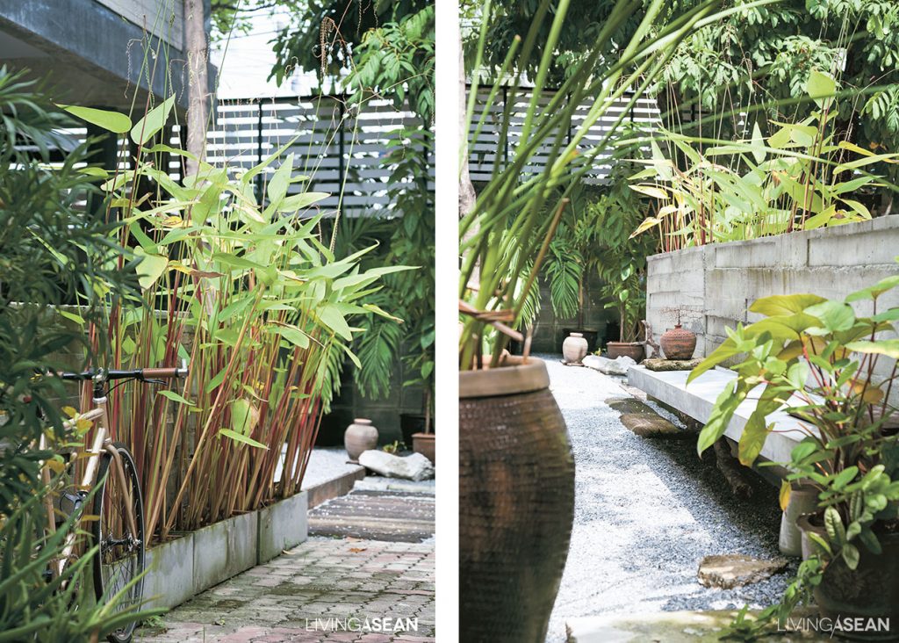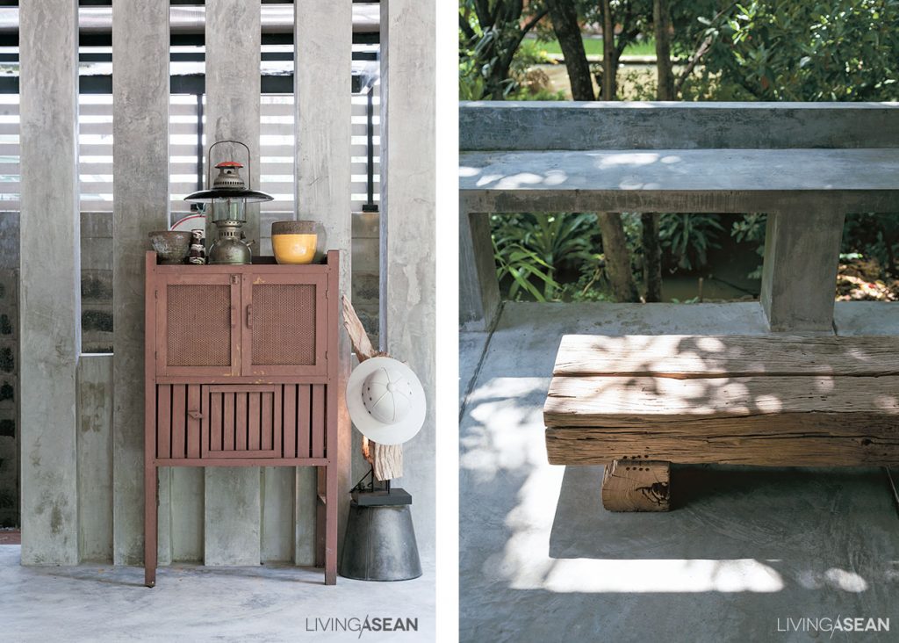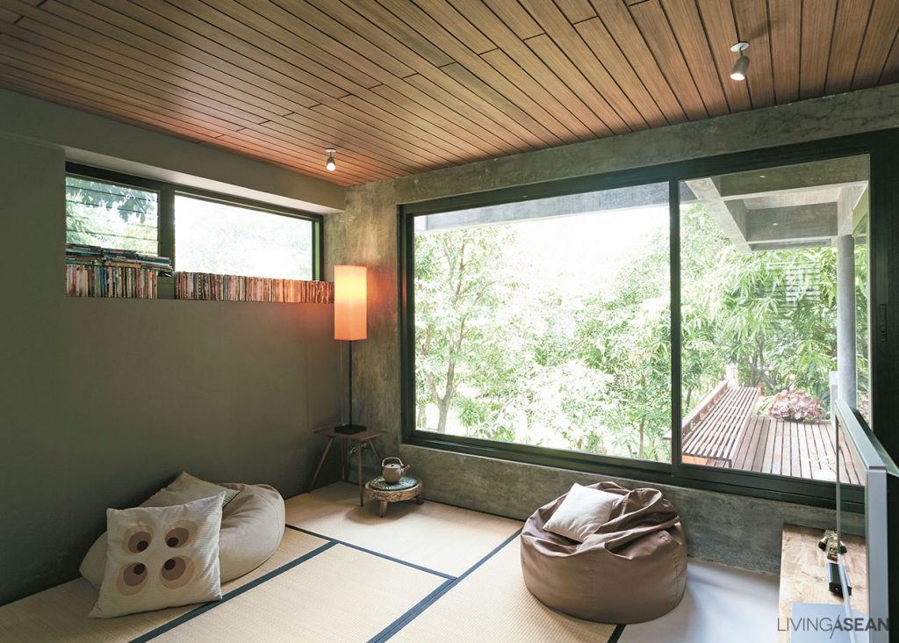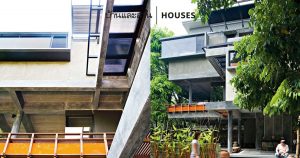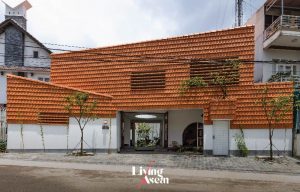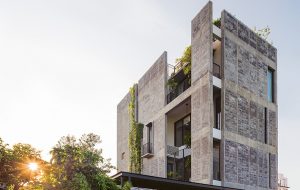/ Pattaya, Thailand /
/ Story: Ajchara Jeenkram / English version: Bob Pitakwong /
/ Photographs: Soopakorn Srisakul, Sungwan Phratep /
This old house that’s the pride of two generations has been given a new lease on life. Tastefully renovated, it transformed into a modern brick home that took the beauty of brick masonry to a whole new level.
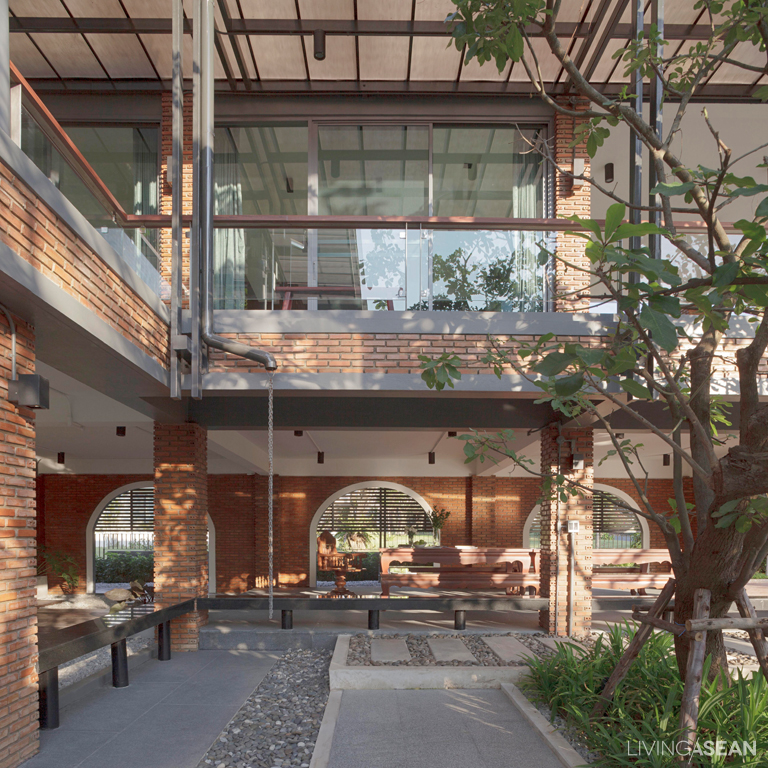
The heritage building has served as a big family’s rendezvous in Pattaya, a seaside town just two hours’ drive from Bangkok. Those times are gone now. The extended family home is now in the hands of the second generation with a smaller household. That’s reason enough to restore it as a new place of abode ideally suited to a modern lifestyle.
“First, I started out with a building inspection looking to identify parts that needed repairs and whatnot,” said architect Kasin Sornsri.
“I talked with both generations of the family, and I could feel the love they had for this house. So, I decided to go for a renovation instead of a teardown to make room for a new building.”
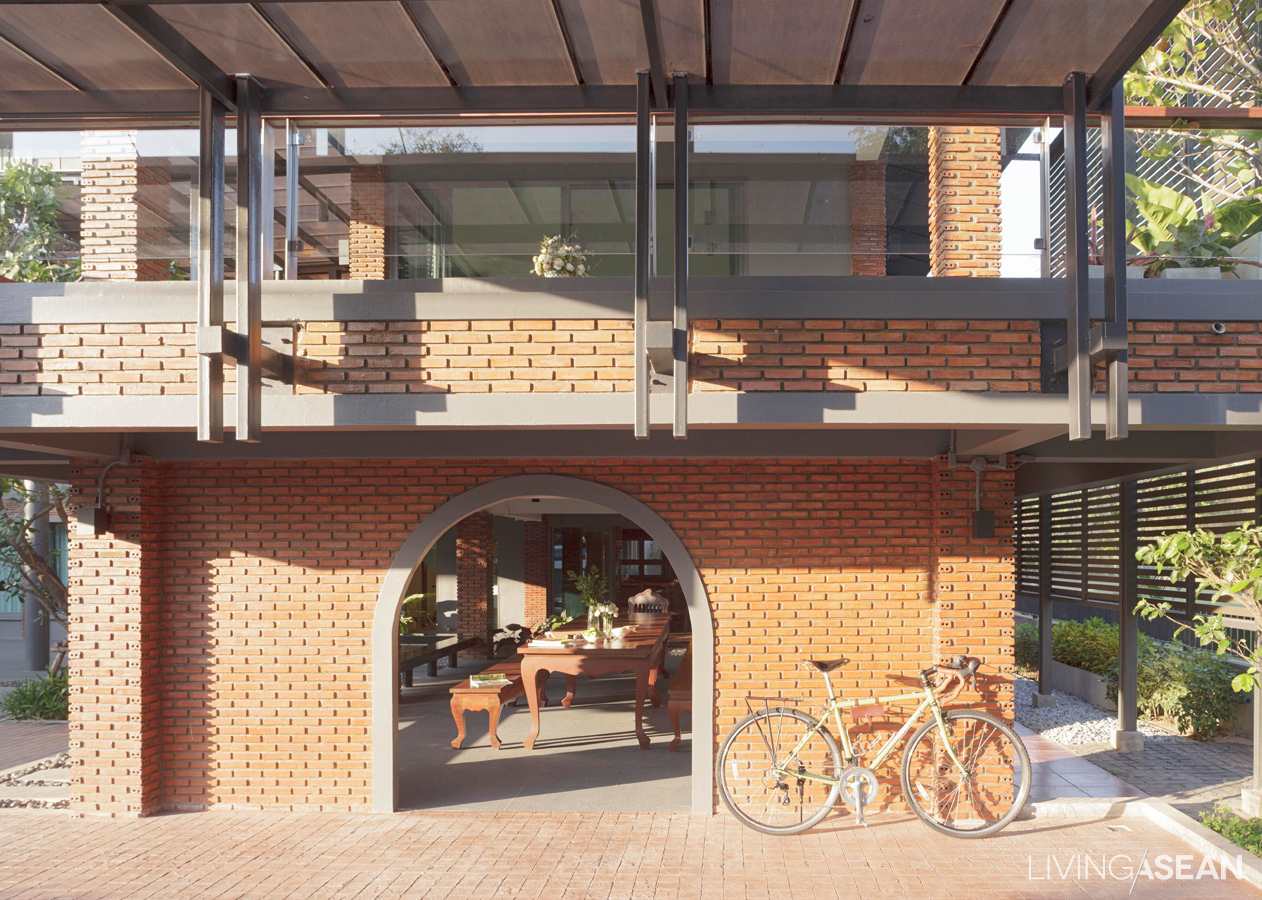
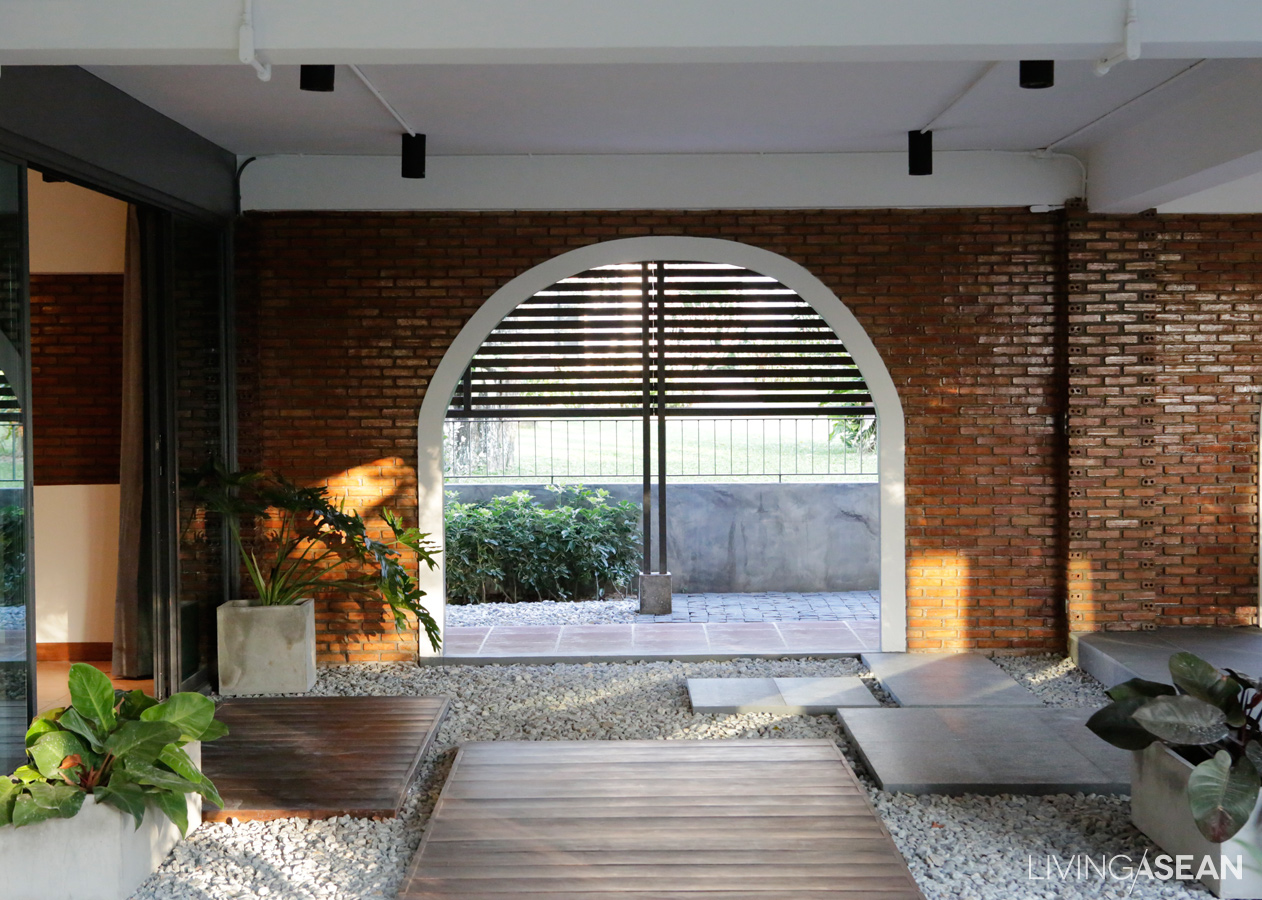
In the process, the old roof that fell into disrepair was replaced by a moderate-pitch roof with shingles. Beautiful shed roof design was chosen for its ability to provide tall ceilings, which directly benefited the interior living spaces on the upper floor.
Like the architect intended, the new feature added attractive curb appeal to the home and its lively green surroundings when viewed from the street.
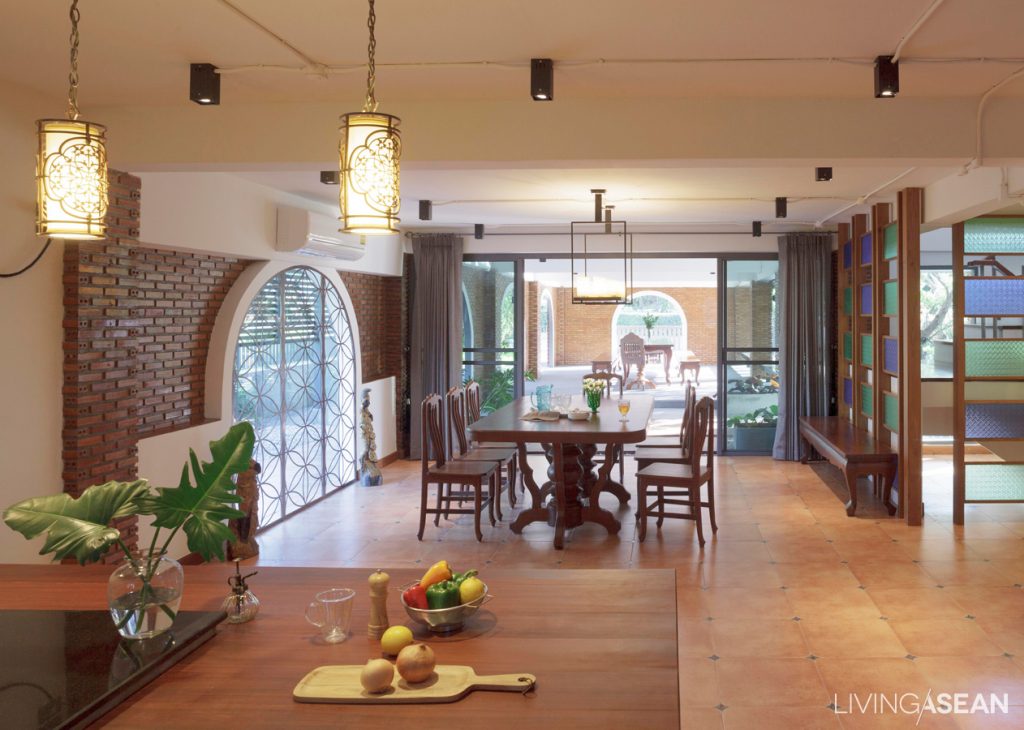
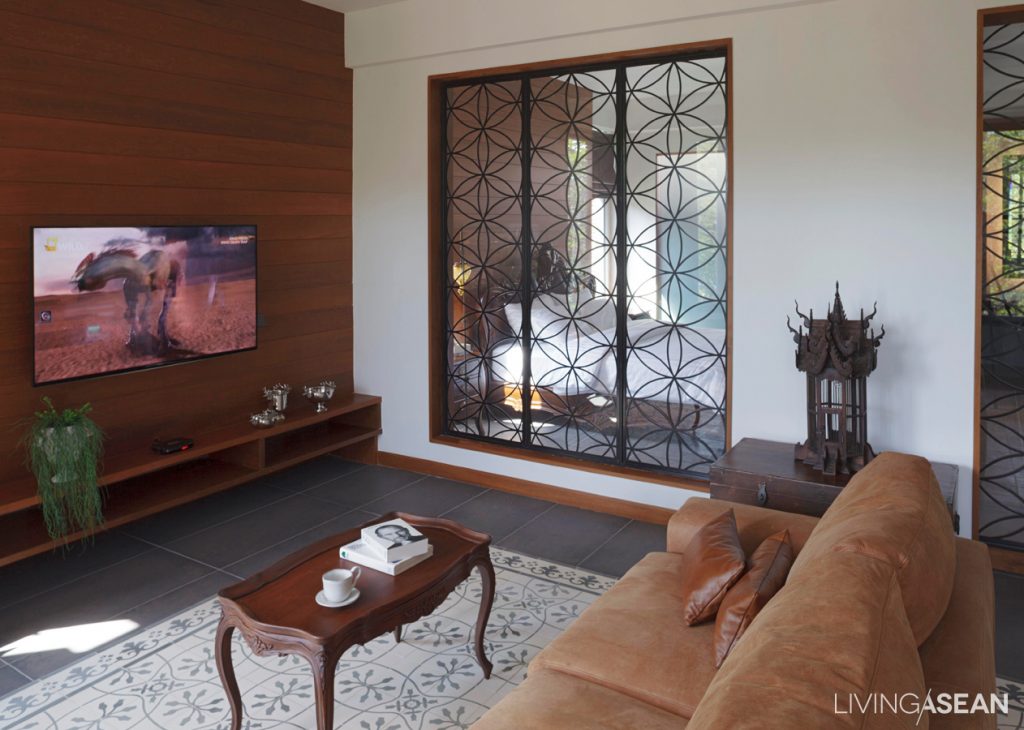
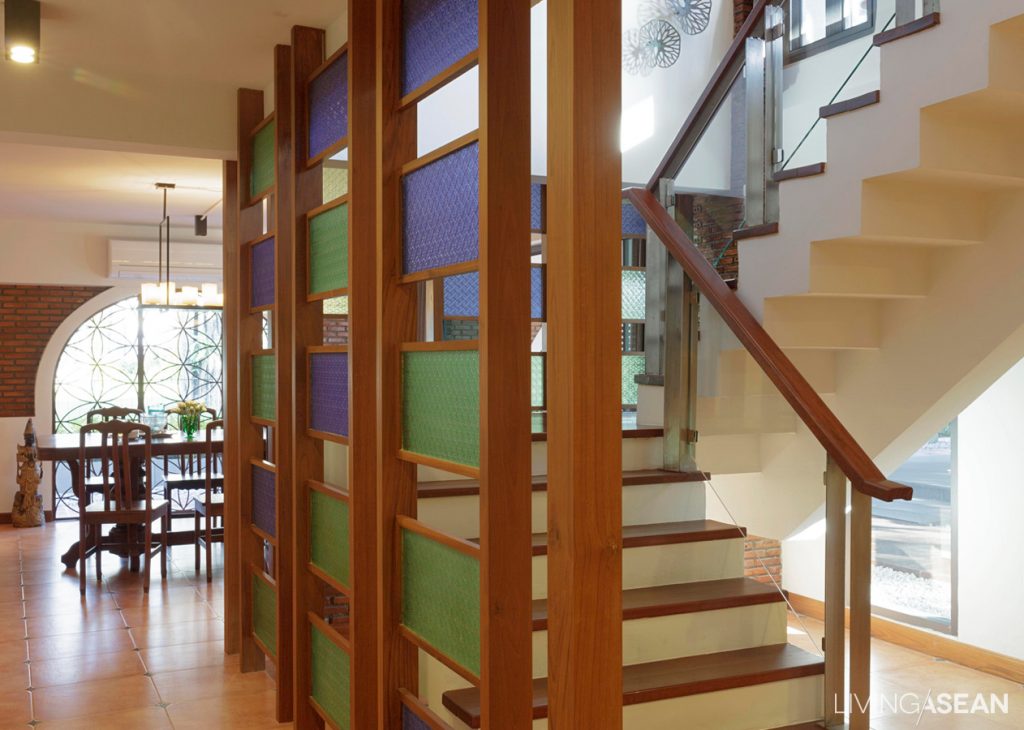
On the first floor, an open-concept dining room is capable of entertaining up to 20 houseguests. The architect has kept the iconic archway design and brick walls on the front façade pretty much intact.
In the meantime, appropriate adaptations are made to best suit the way of living of the second generation family, while the first generation family enjoys plenty of room for privacy complete with a dining space and kitchen.
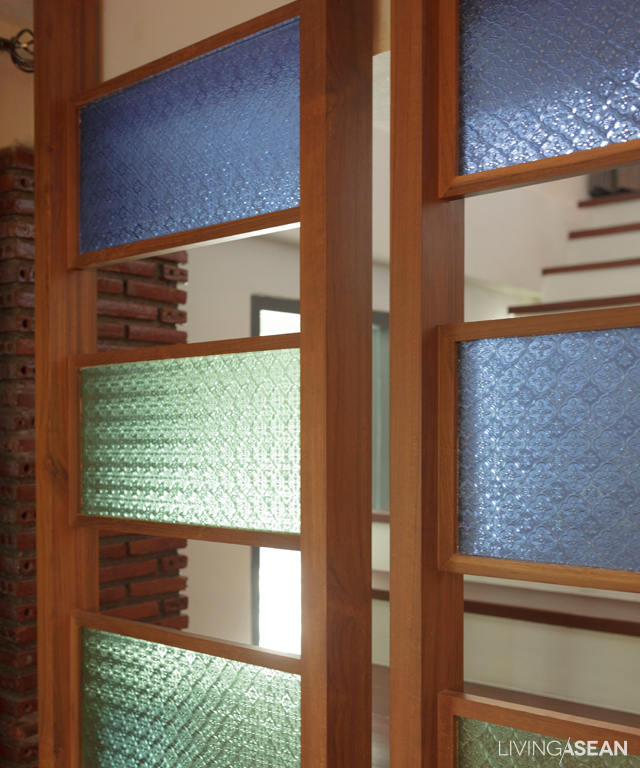
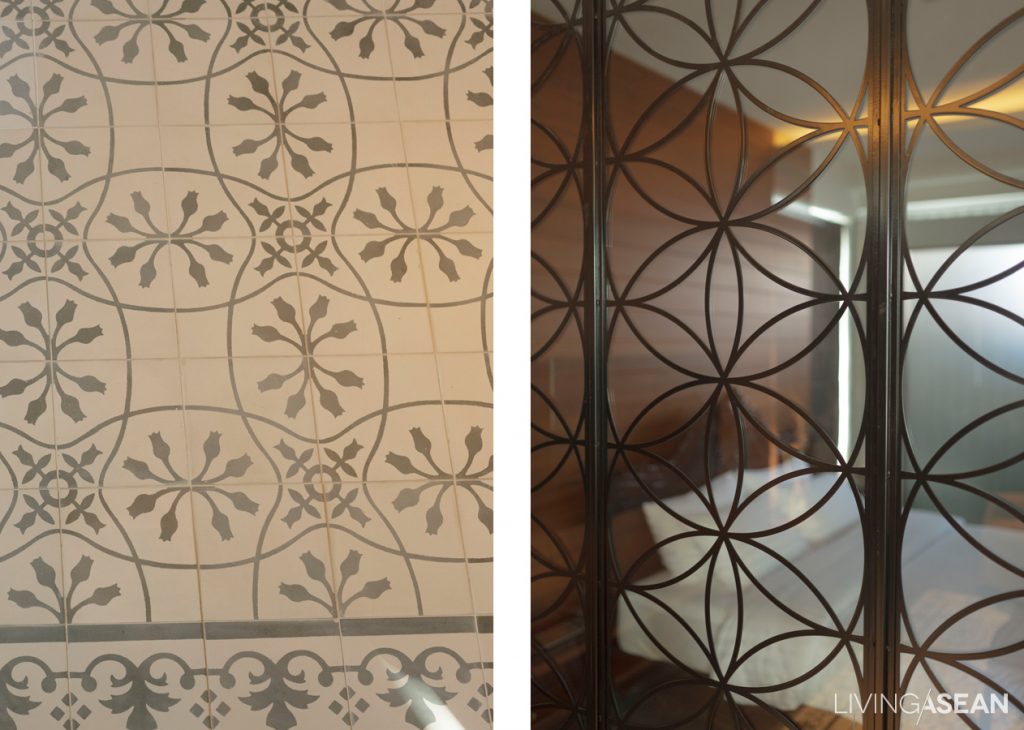
Over all, the interior design presents the character and atmosphere resembling that of an antique store. Pieces of vintage furniture and stained glass decorations give off friendly vibes conjuring up the image of a family way of life back in the day.
To make it more inviting, custom mosaic tiles paired with window grills in complementing shades echo the beauty of a fusion of Eastern and Western design. Well put together, they breathe new life into the old brick house that has been home to a big family for two generations.
Built to last, and further improved through renovation, this brick house in Pattaya now stands ready for the future.
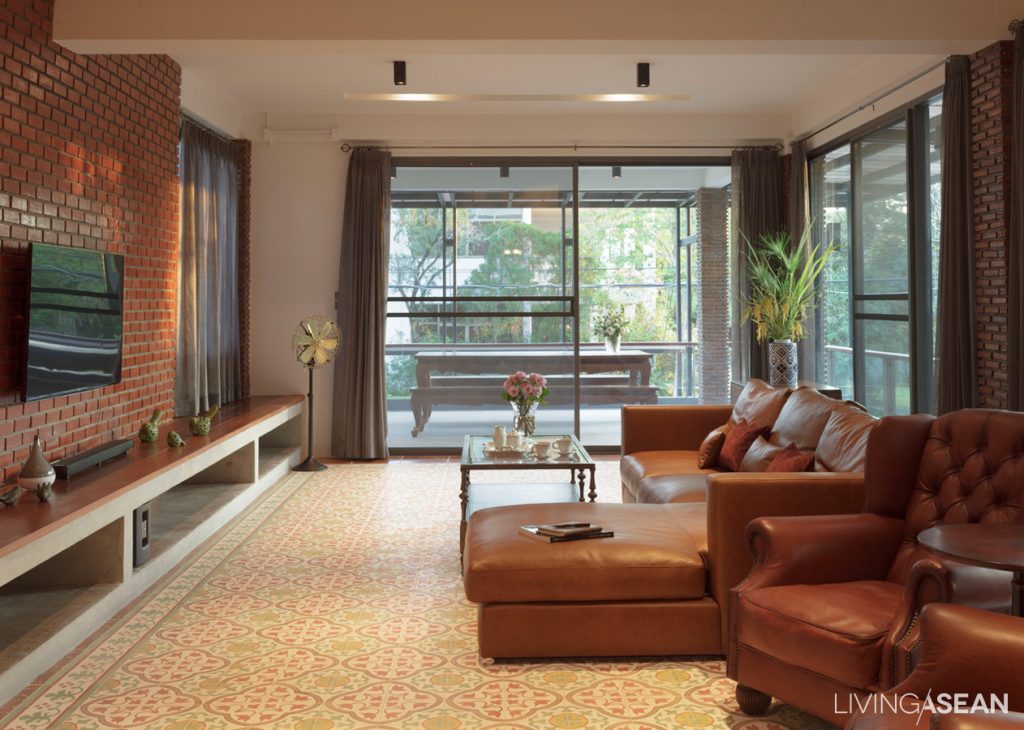
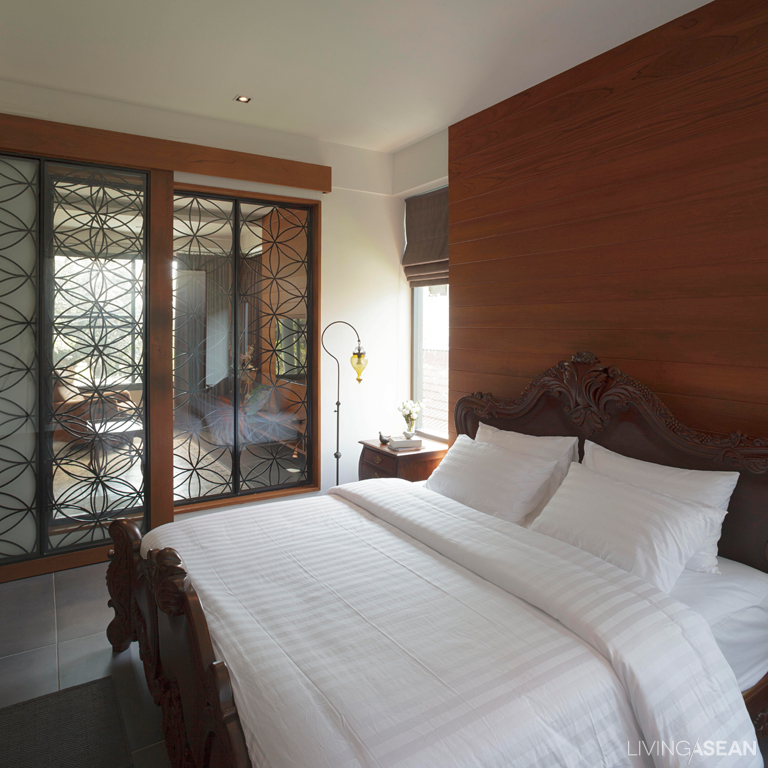
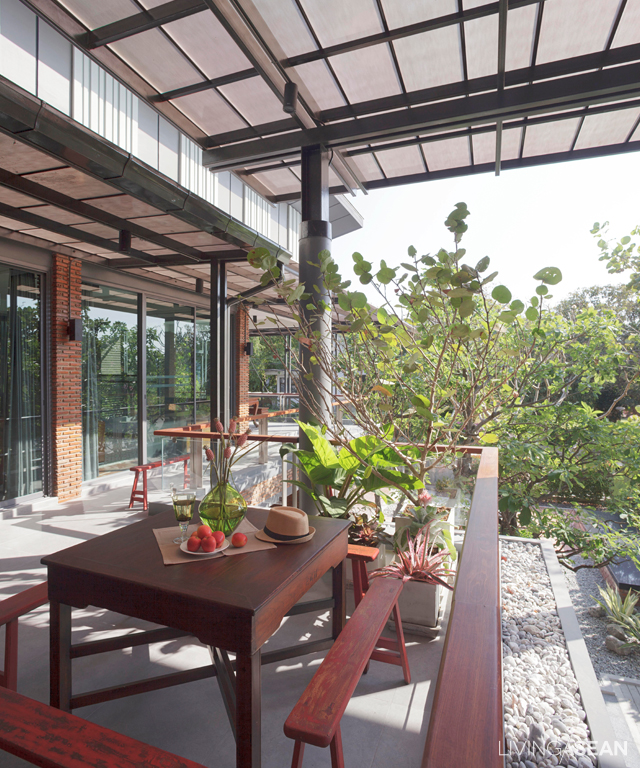
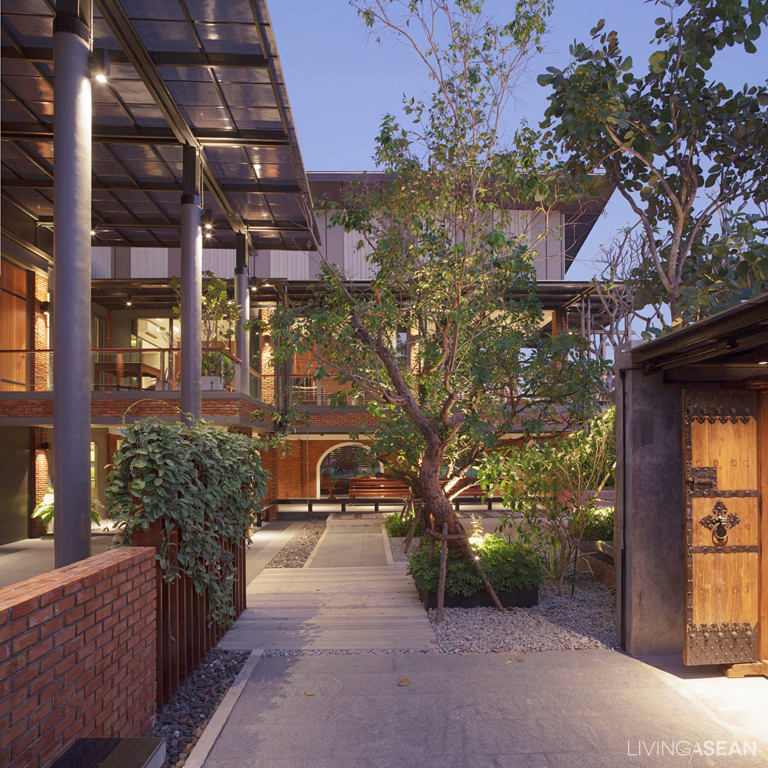
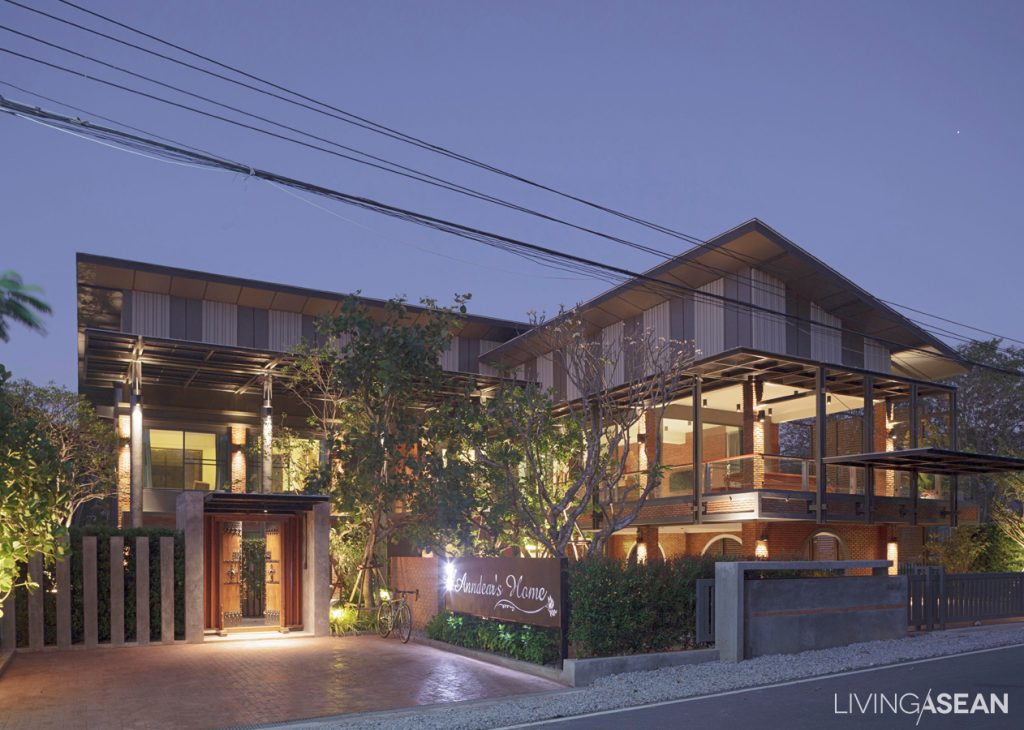
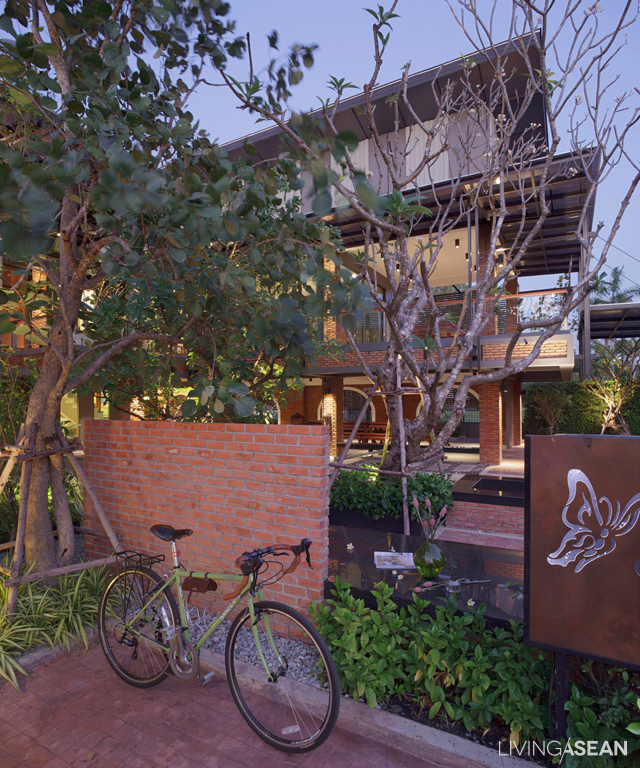
Architect: Kasin Sornsri of Volume Matrix Studio (www.facebook.com/volumematrixstudio)
You may also like…
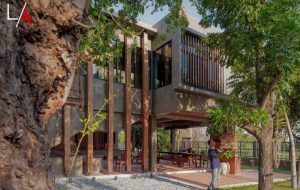 From An Old Home to A Stunning House on Stilts
From An Old Home to A Stunning House on Stilts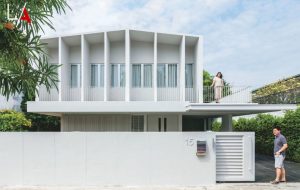 A Minimalist Home in Bangkok Oozing with Charm
A Minimalist Home in Bangkok Oozing with Charm

