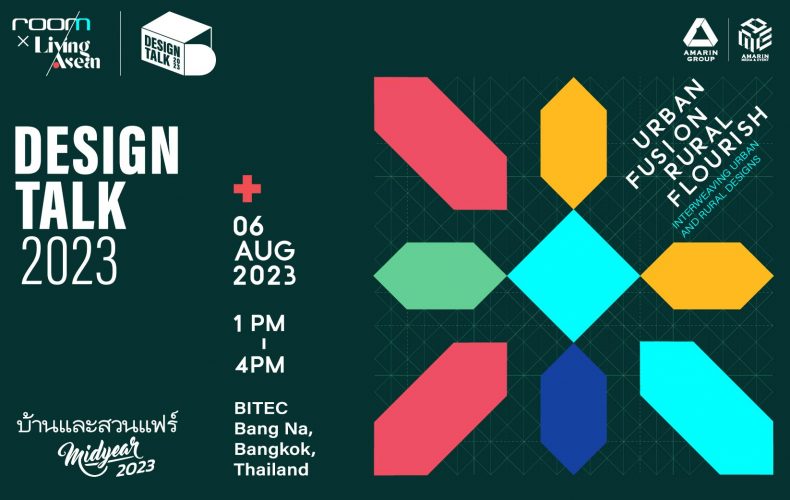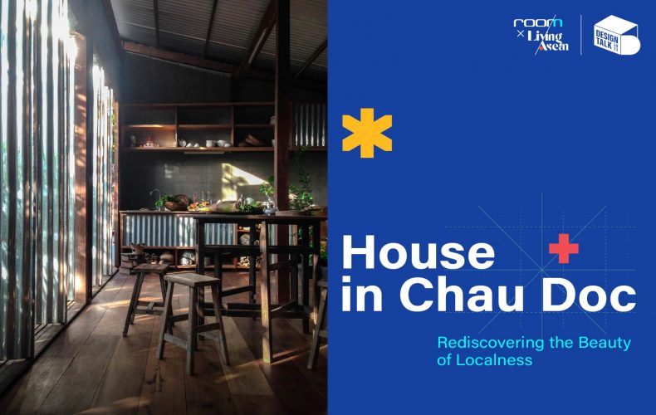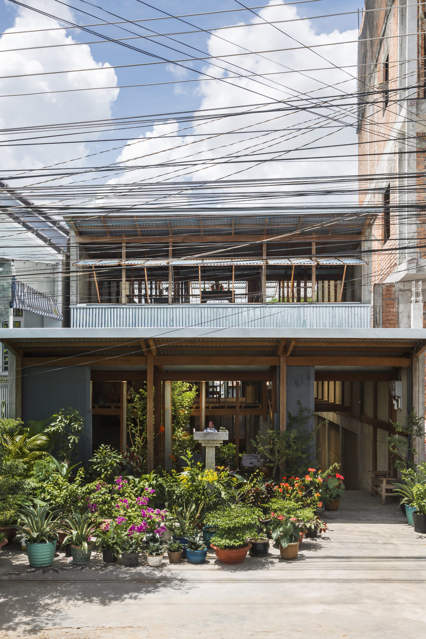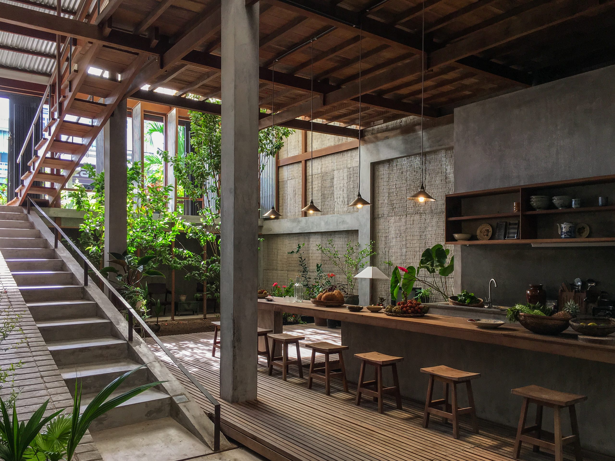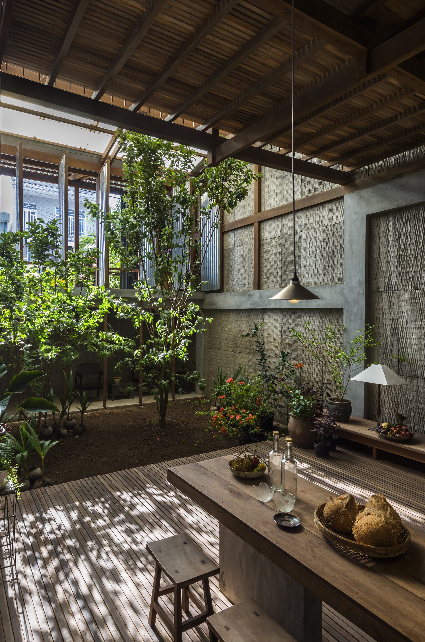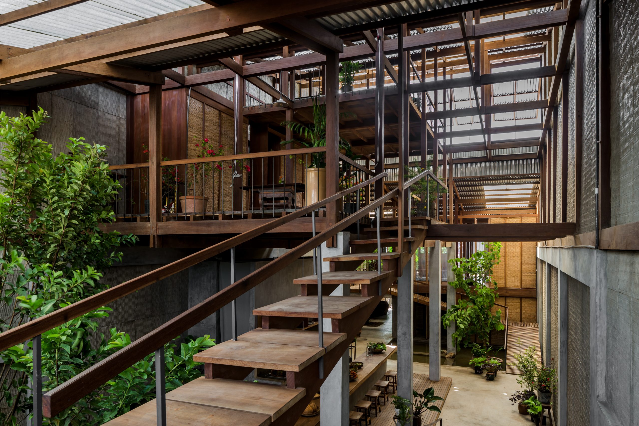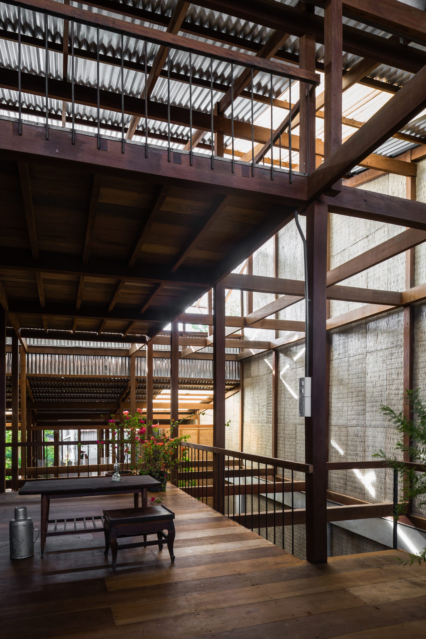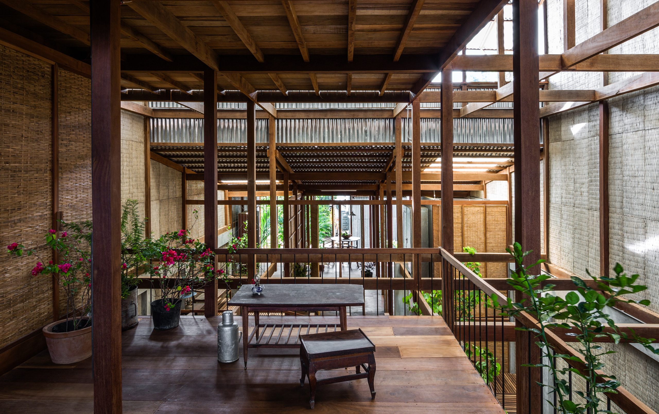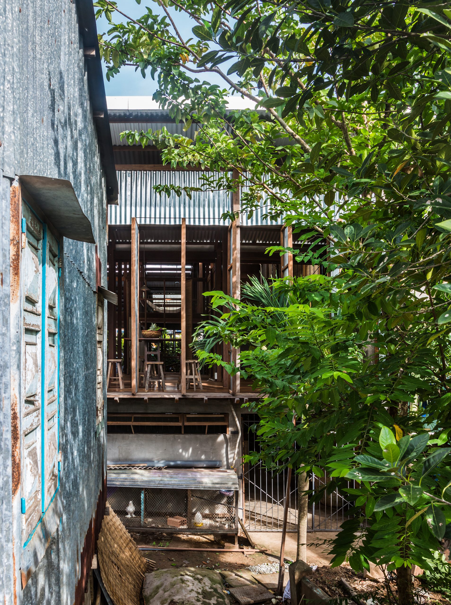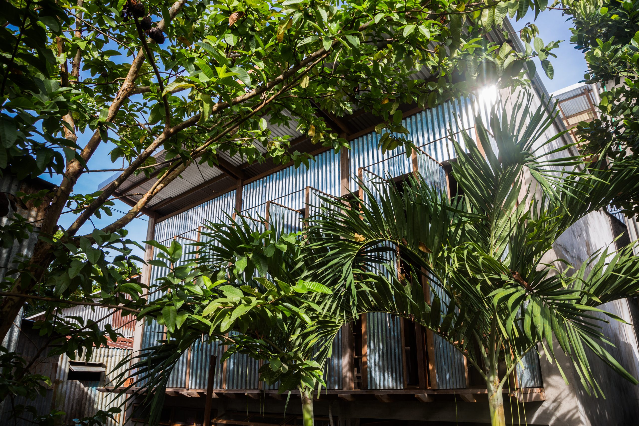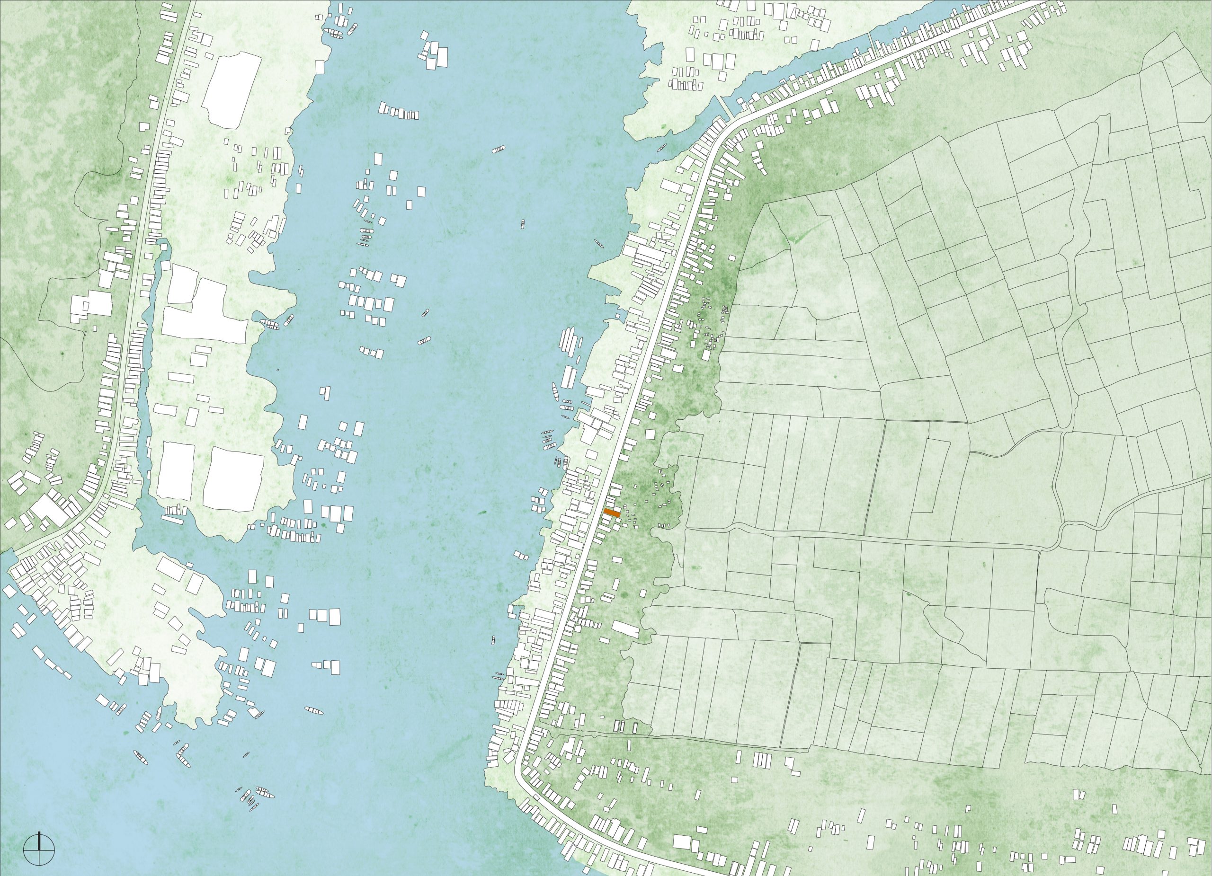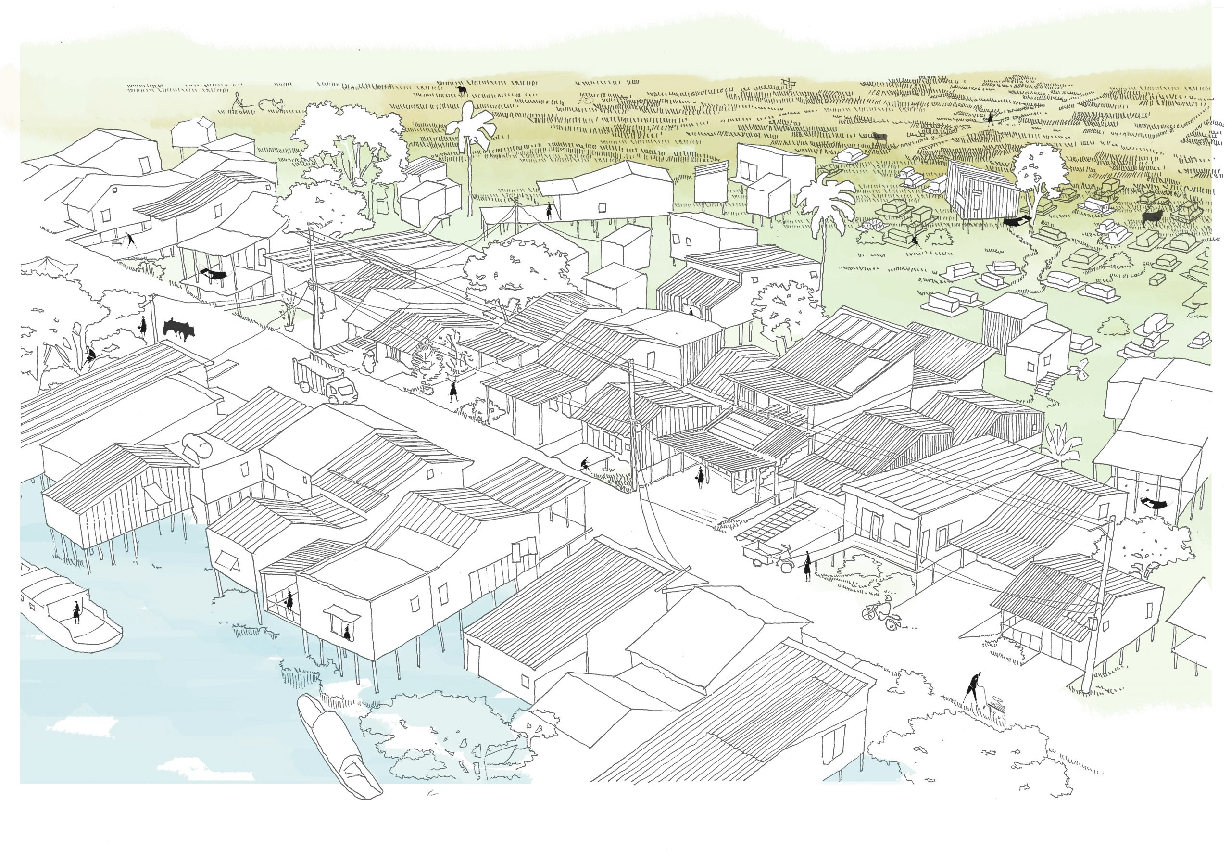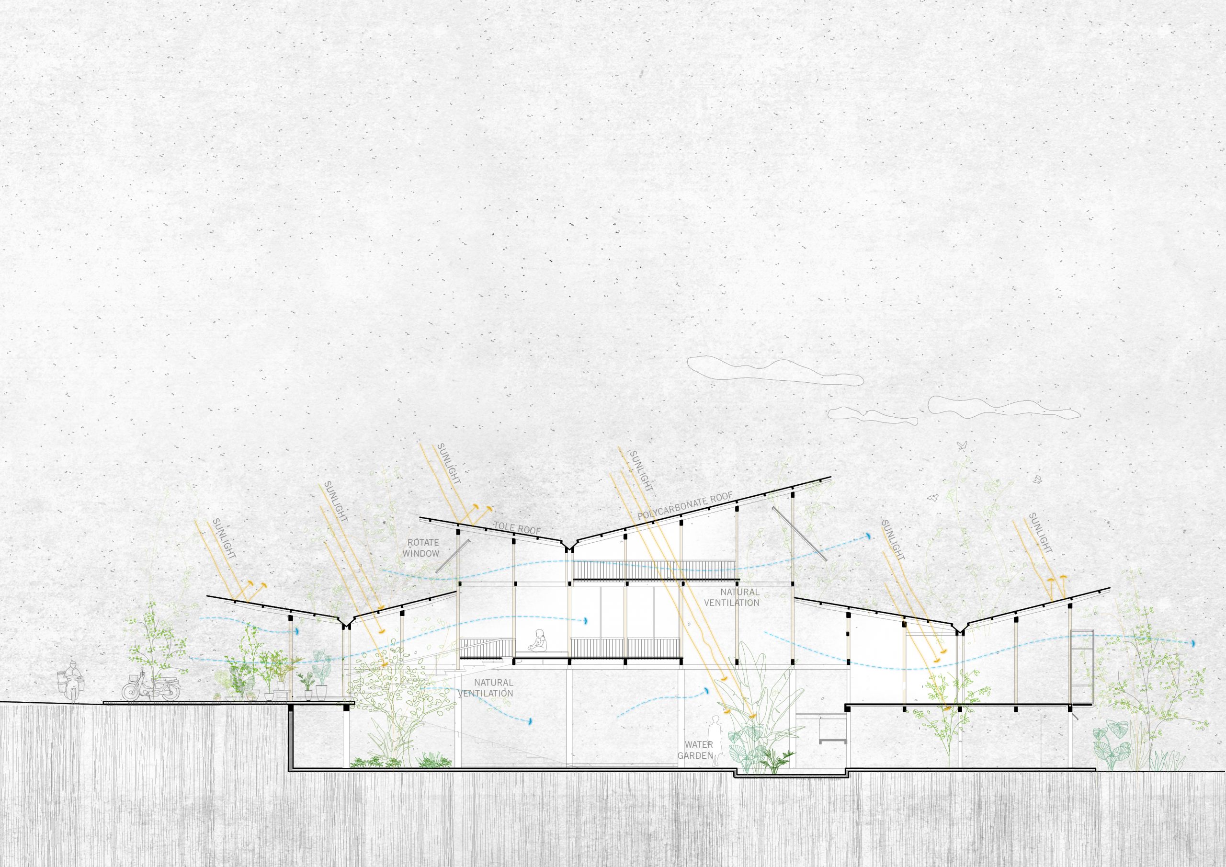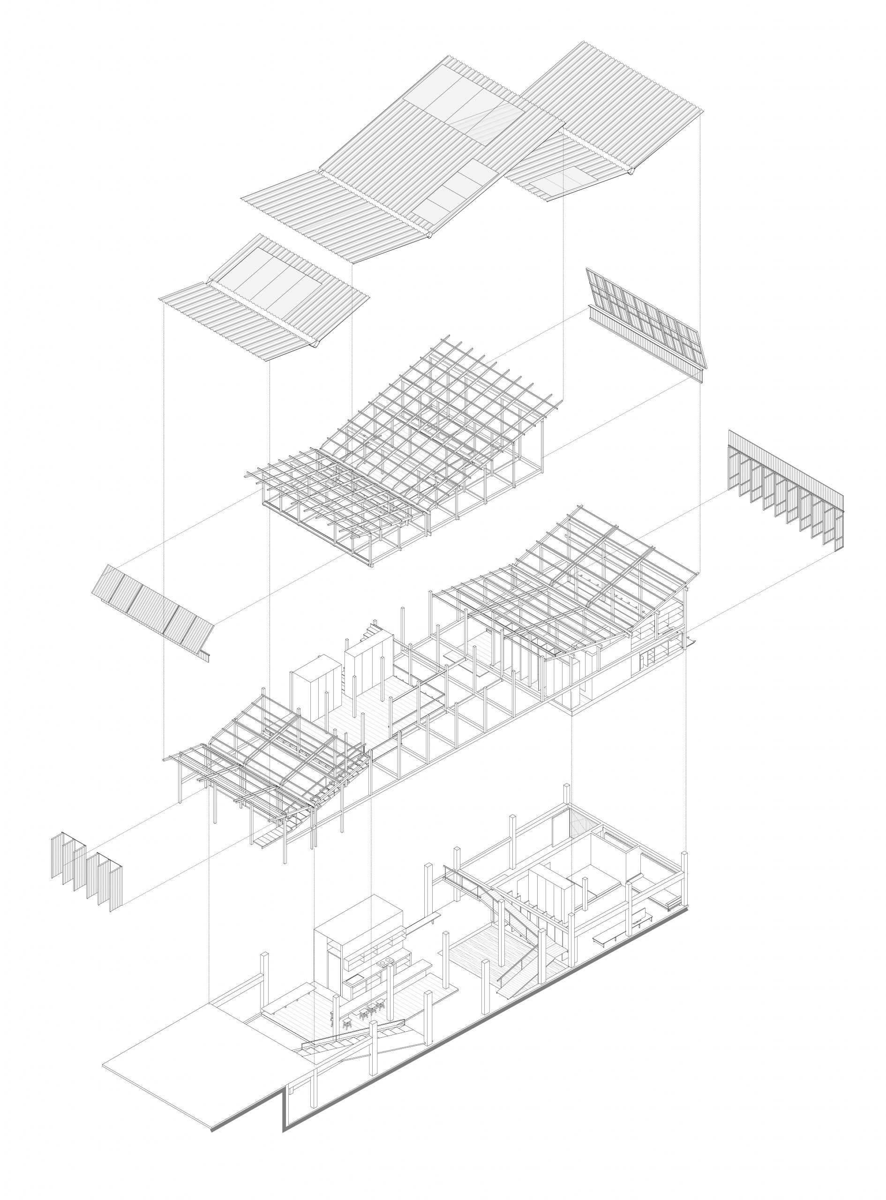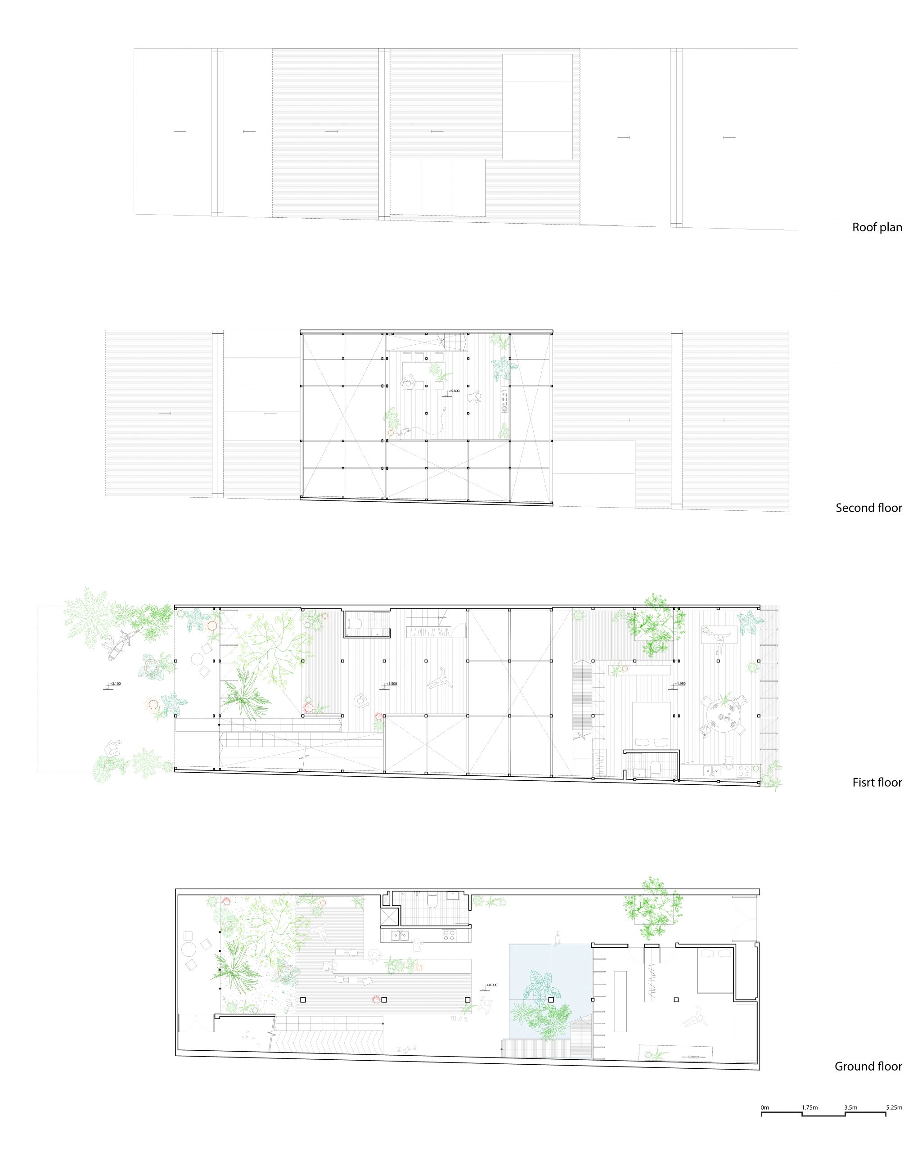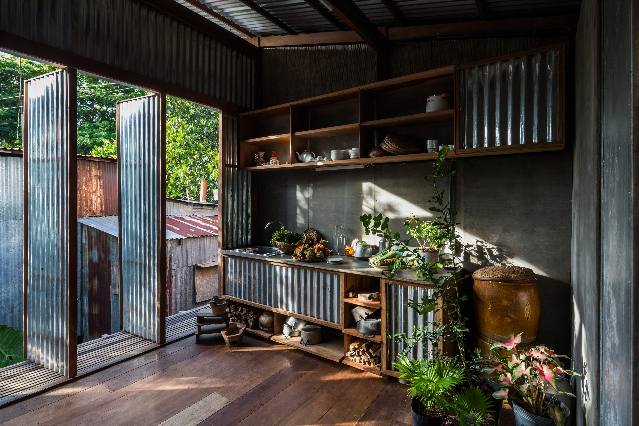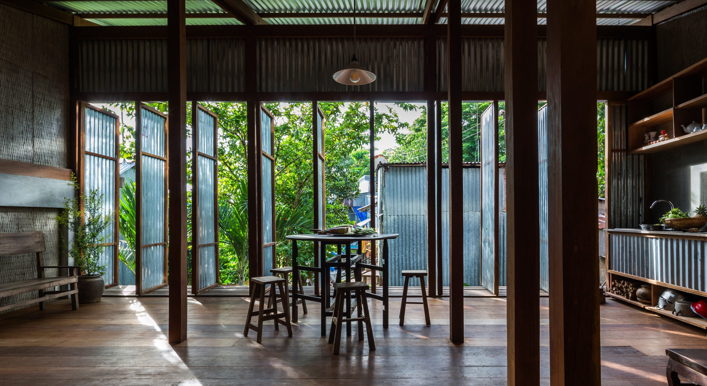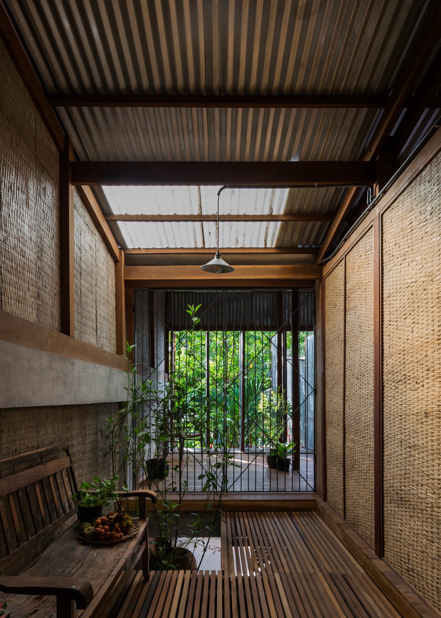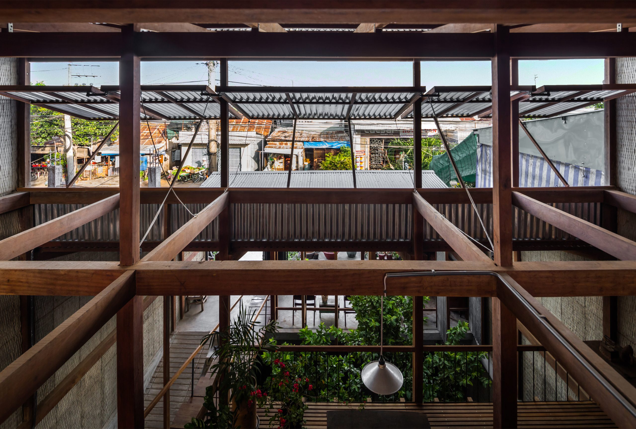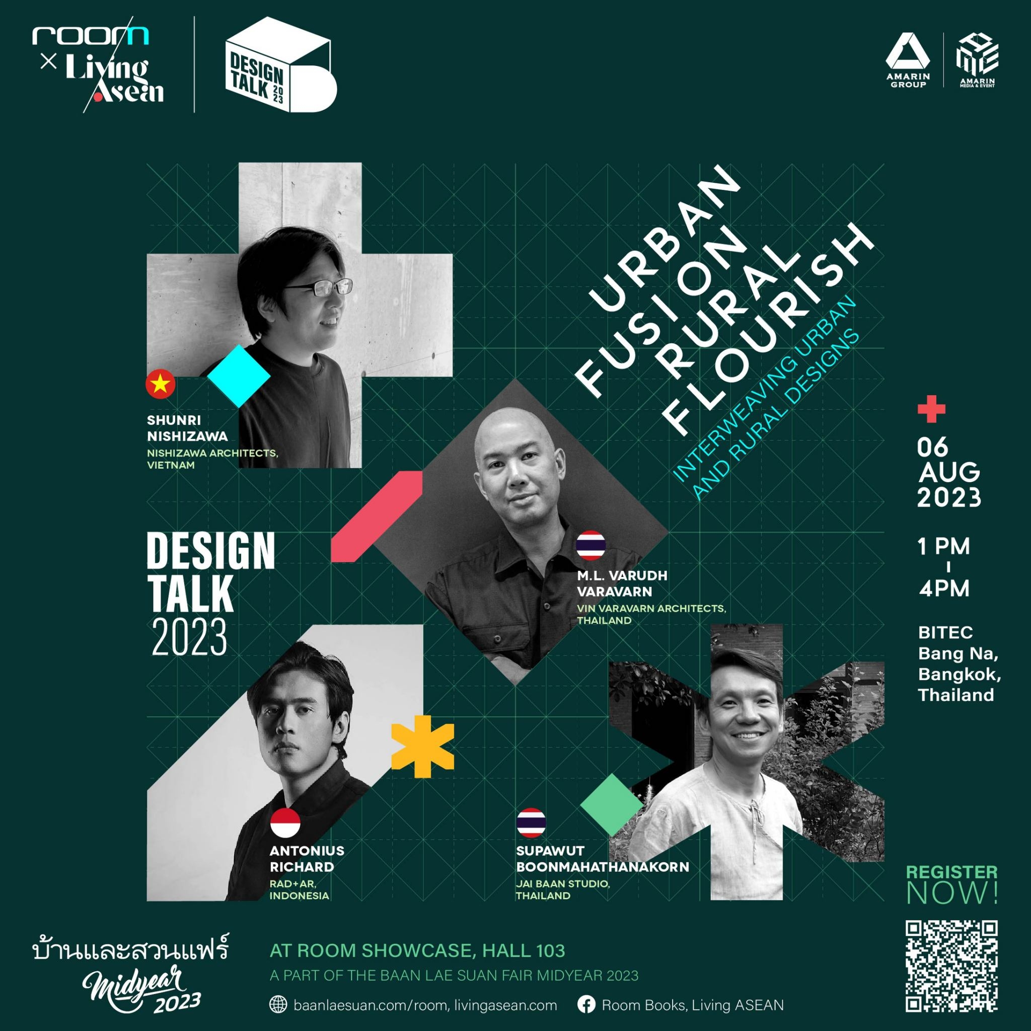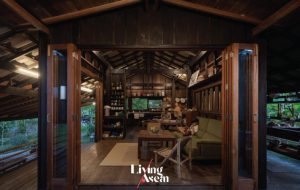/ Bangkok, Thailand /
/ Story: Kor Lordkam / English version: Bob Pitakwong /
room Books and Living Asean, media arms of the Amarin Corporations Public Company Limited specialized in home decorating, design and living a happy life, invite you to a conversation event titled, “room x Living Asean Design Talk 2023: Urban Fusion / Rural Flourish: Interweaving Urban and Rural Designs.”
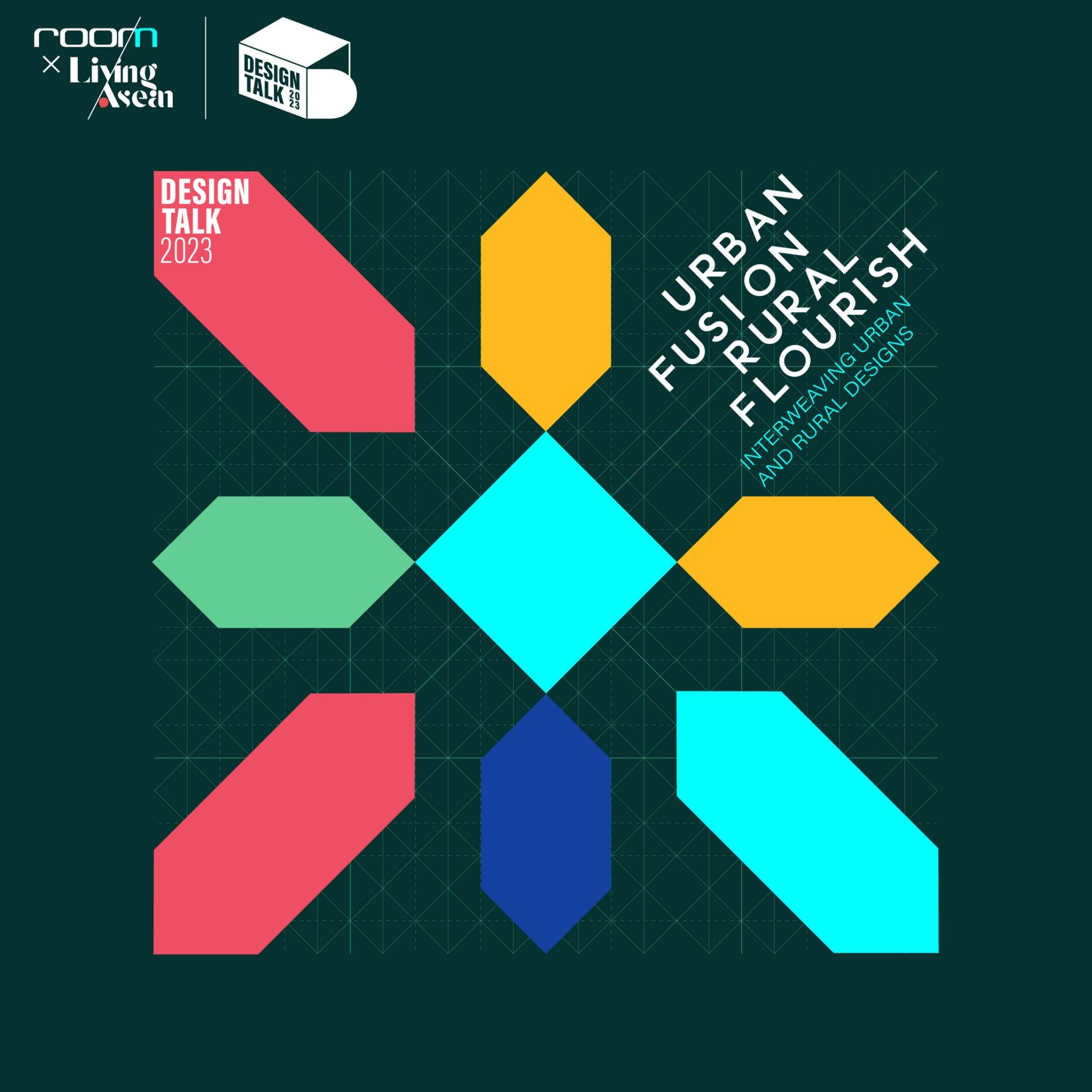
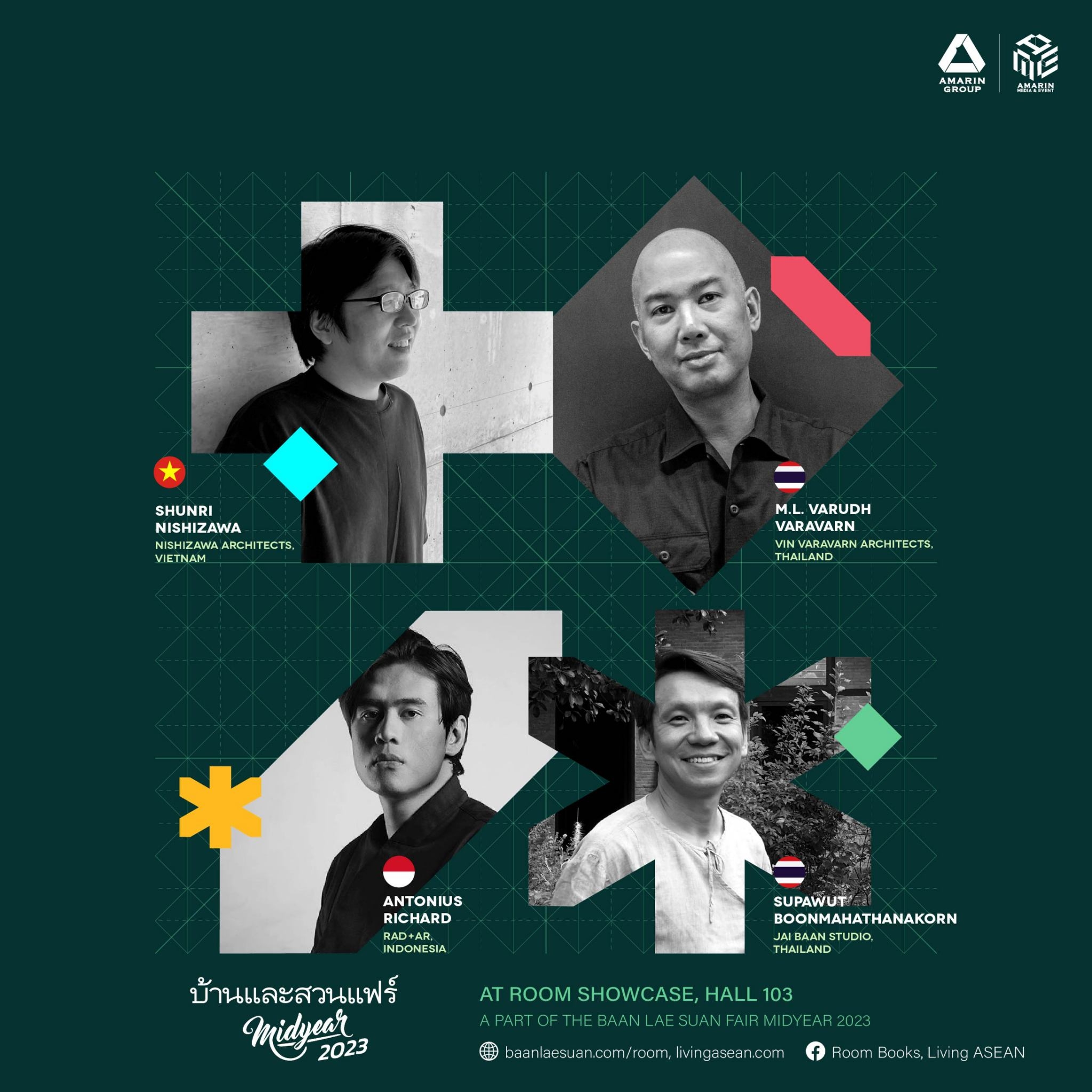
The focus of attention is on urban development, the betterment of society and the safeguarding of the environment through well-thought-out design and the interaction of ideas between urban and rural communities. I
t’s aimed primarily at creating public awareness of the importance of design and its contributions toward housing developments ideally suited to the Southeast Asian Region.
room x Living Asean Design Talk 2023 is scheduled for Sunday August 6 at BITEC Bang Na, Bangkok, Thailand. It’s one of the main events at the 2023 edition of Baan Lae Suan (Home and Garden) Fair midyear. Admission is free!
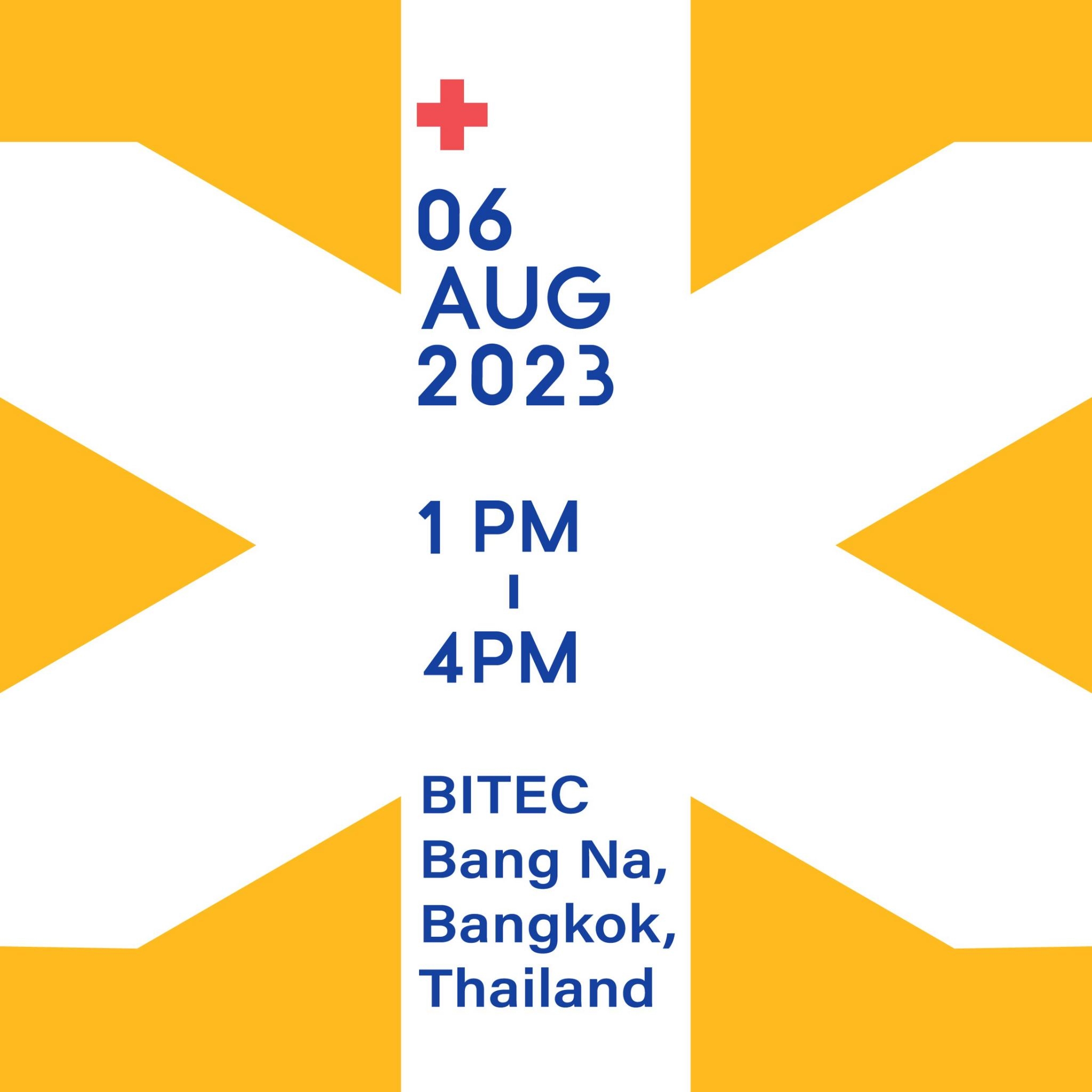
At this time, room Books and Living Asean has assembled a panel of experts comprising four distinguished architects from three countries. They will touch upon several aspects of the fusion of ideas and the interaction of different designs between urban and rural areas.
Precisely, the topics of discussion include the following:
- Design that creates a healing environment for people in developing urban areas.
- Design that connects people to people and links urban with rural developments.
- Design of the environment considering the dynamism of urban experiences in the aftermath of the Covid-19 pandemic, the rise of problems in the surroundings and the ensuing conflict.

This year’s Design Talk panel is made up of four distinguished architects from three countries.
M.L. Varudh Varavarn, of Vin Varavarn Architects, Thailand, will touch upon the topic of “Public architecture and solutions to the problems brought on by the gap between people in society.”
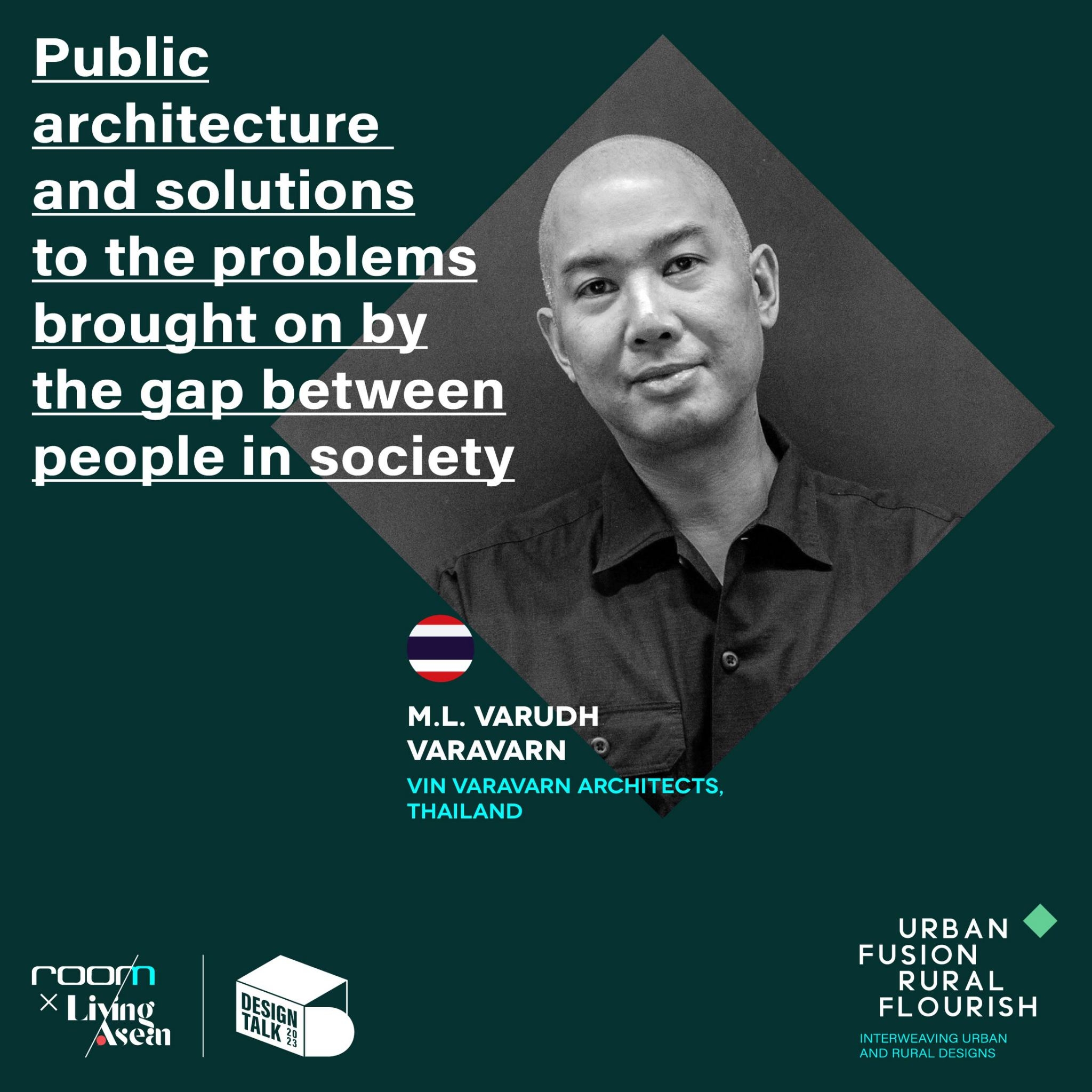
The panelist has an excellent track record of creating architectural designs aimed at solving problems facing a sizeable proportion of the population – challenges brought on by the gap between urban and rural communities in the provinces. Nonetheless, they affect not only people in the remote corners of the country, but also their counterparts in the Metropolis.
His works of outstanding creativity included the “Low-cost Micro Dwelling for Klong-Toey Community” in Bangkok, Thailand, under which nine prototype homes were conceived and developed visualizing housing that’s sustainable.
They were further improved from the existing design at the time using materials that met quality standards. The focus of attention was on safety, durability, and strategies for accelerating project construction.
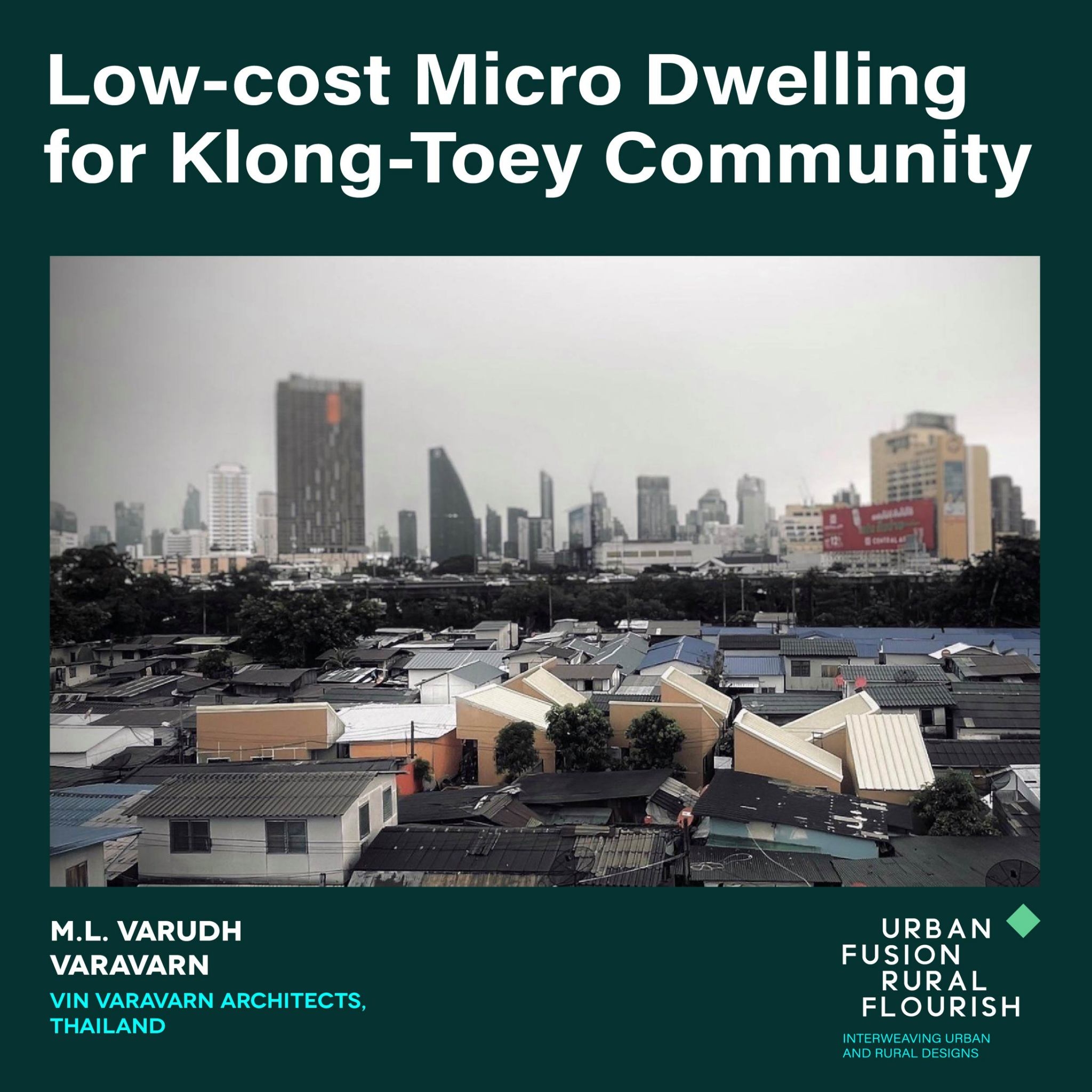
Shunri Nishizawa, of Nishizawa Architects, Vietnam, will discuss the topic of “Residential design in response to the prevailing climate and limitations in urban development.”
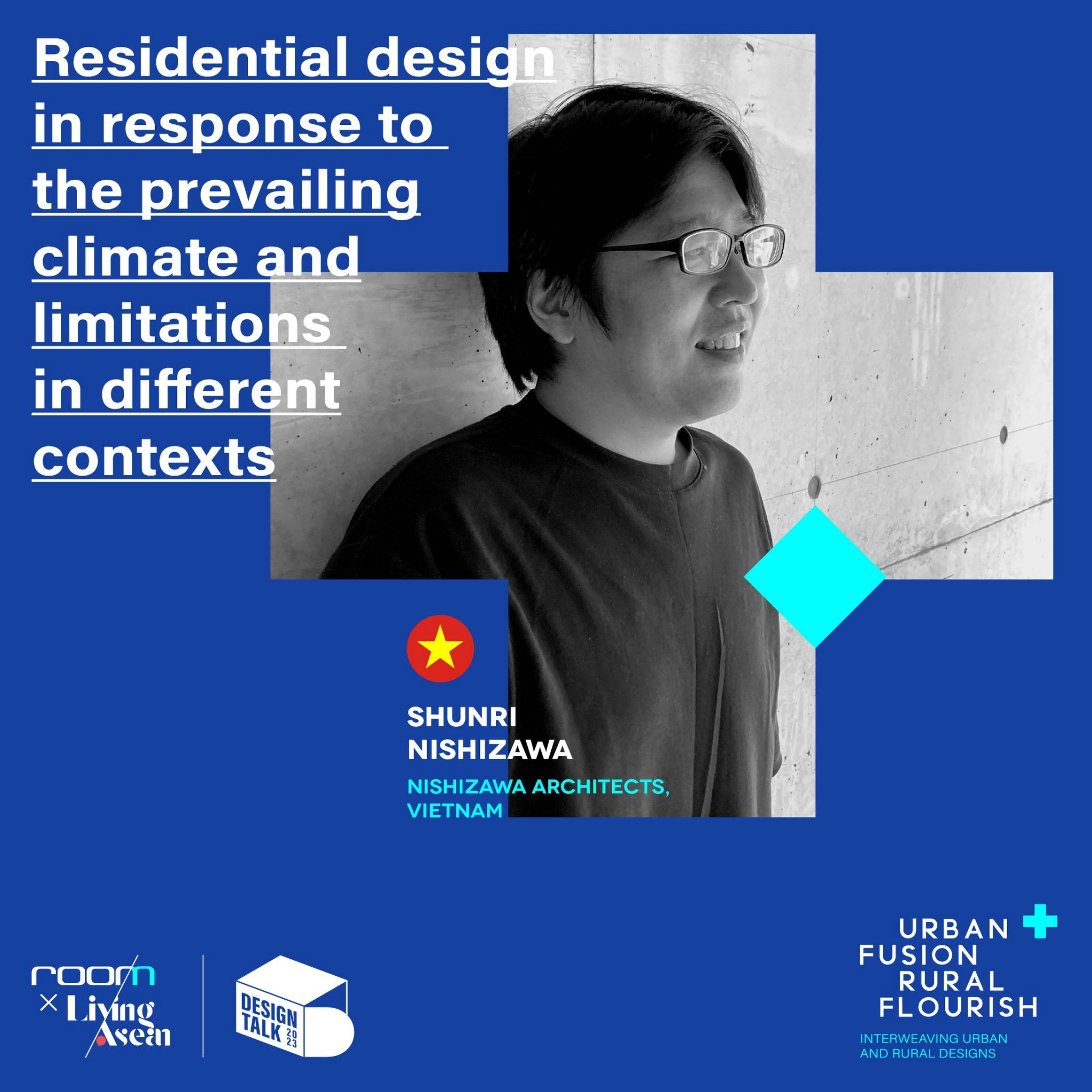
Mr. Nishizawa has won acclaim for his commitment to residential design that’s right for the existing weather conditions, taking into account the limitations and development site suitability.
His masterpieces included a project named the “House in Chau Doc,” a city in the Mekong River Delta region of Vietnam. In this particular case, the house was ingeniously devised to protect it from being inundated in a region prone to constant flooding.
The result is a timber-frame house with a building envelope made entirely of galvanized iron sheeting. It’s well-lit and well-ventilated thanks to open floor plan design that’s well-suited to the natural features of the land.
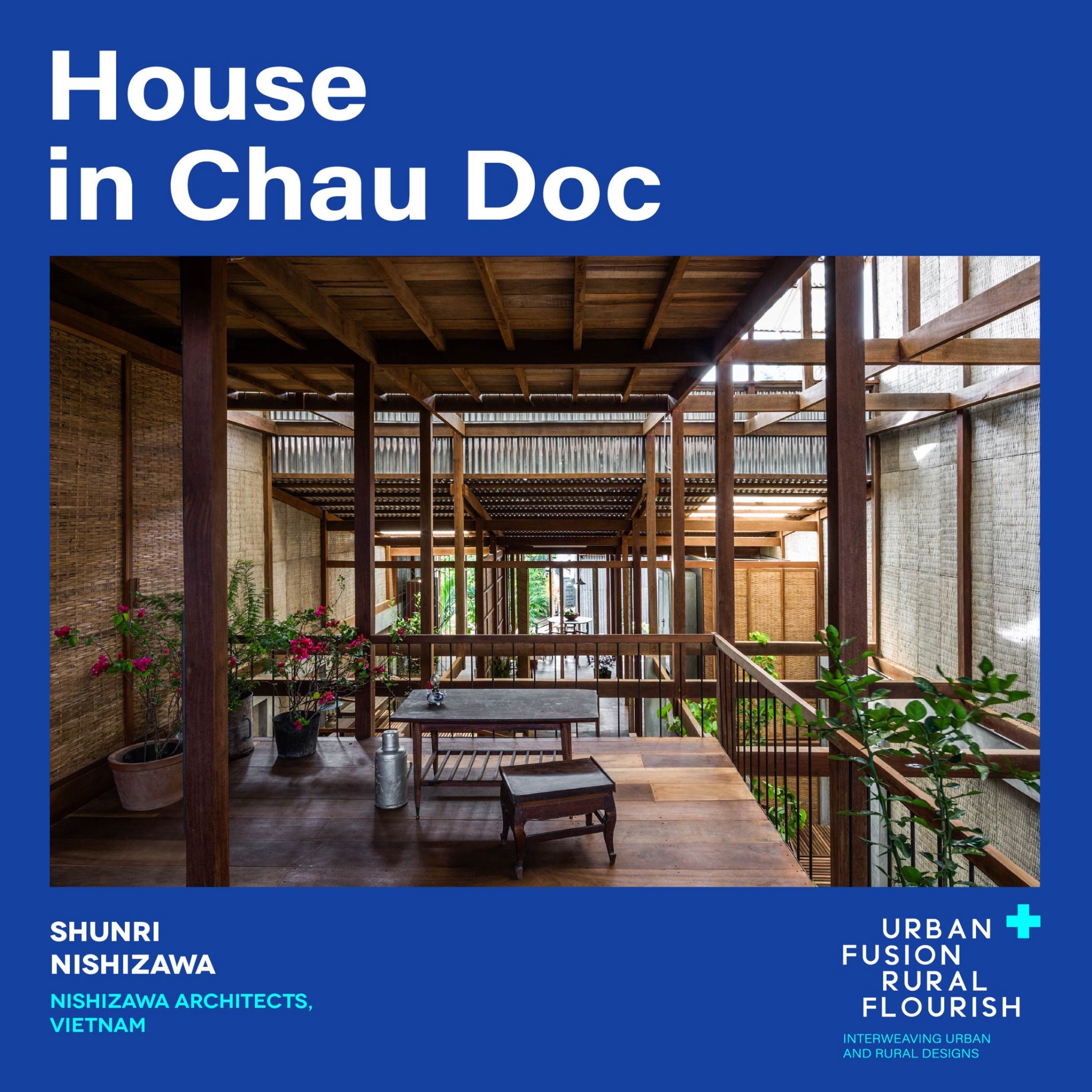
Supawut Boonmahathanakorn, of Jai Baan Studio, Thailand, will speak on the topic of “Rewilding the built environment: Interweaving urban and rural designs through non-human life.”
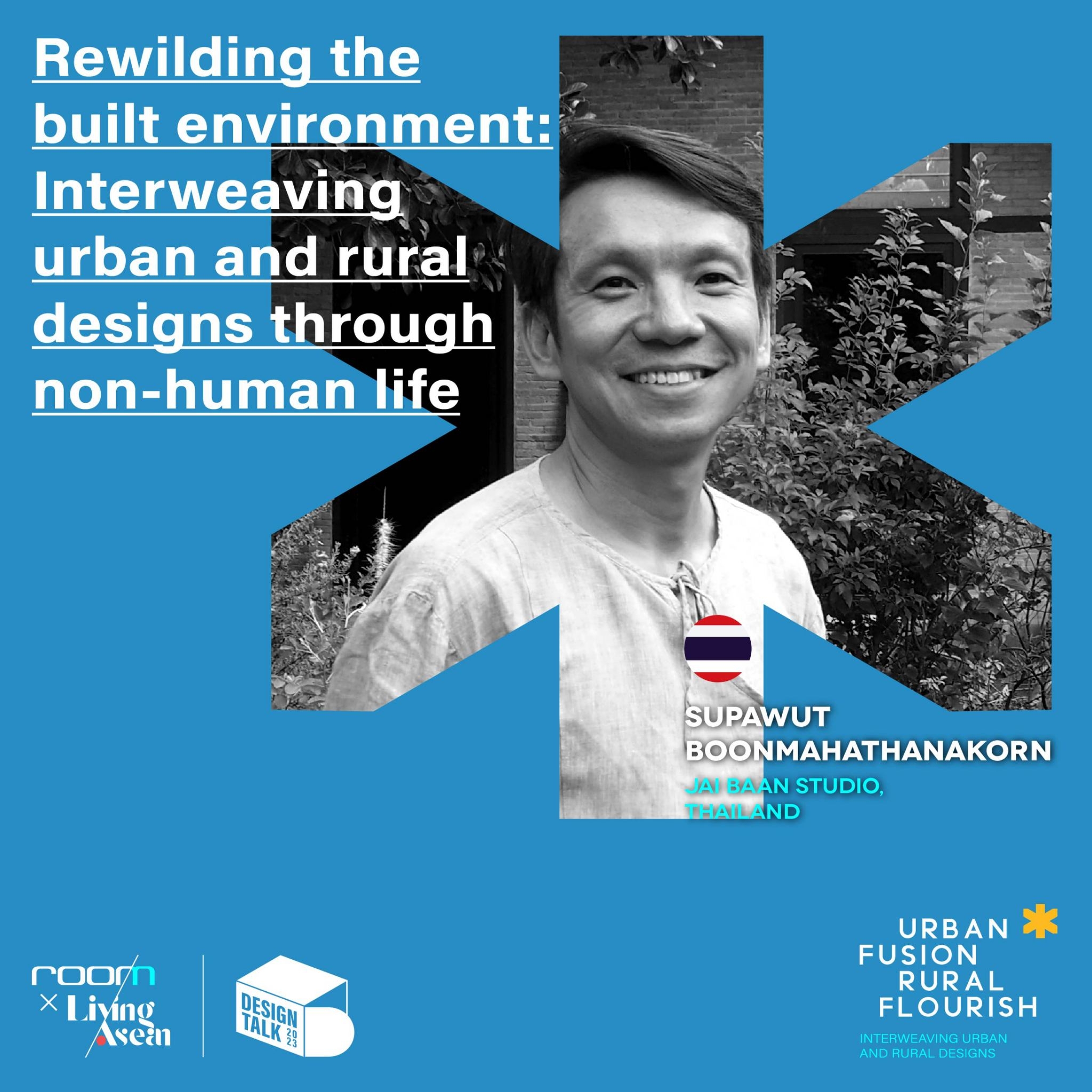
The panelist is an architect who works in and with the community. He is widely known for his role in connecting with people in rural areas and helping them gain access to design innovations and new ideas in vernacular architecture.
His outstanding works of creative skill included “Suan Kaew Khum Oey” (สวนแก้วคำเอ้ย), a project that sought reconnections between people and nature.
Located in Chiang Mai, Thailand, it’s a public park developed according to the “park in 15 minutes” concept which, as the name implies, is aimed at making relaxing green spaces accessible in a flash and it’s open to anyone in the neighborhood.
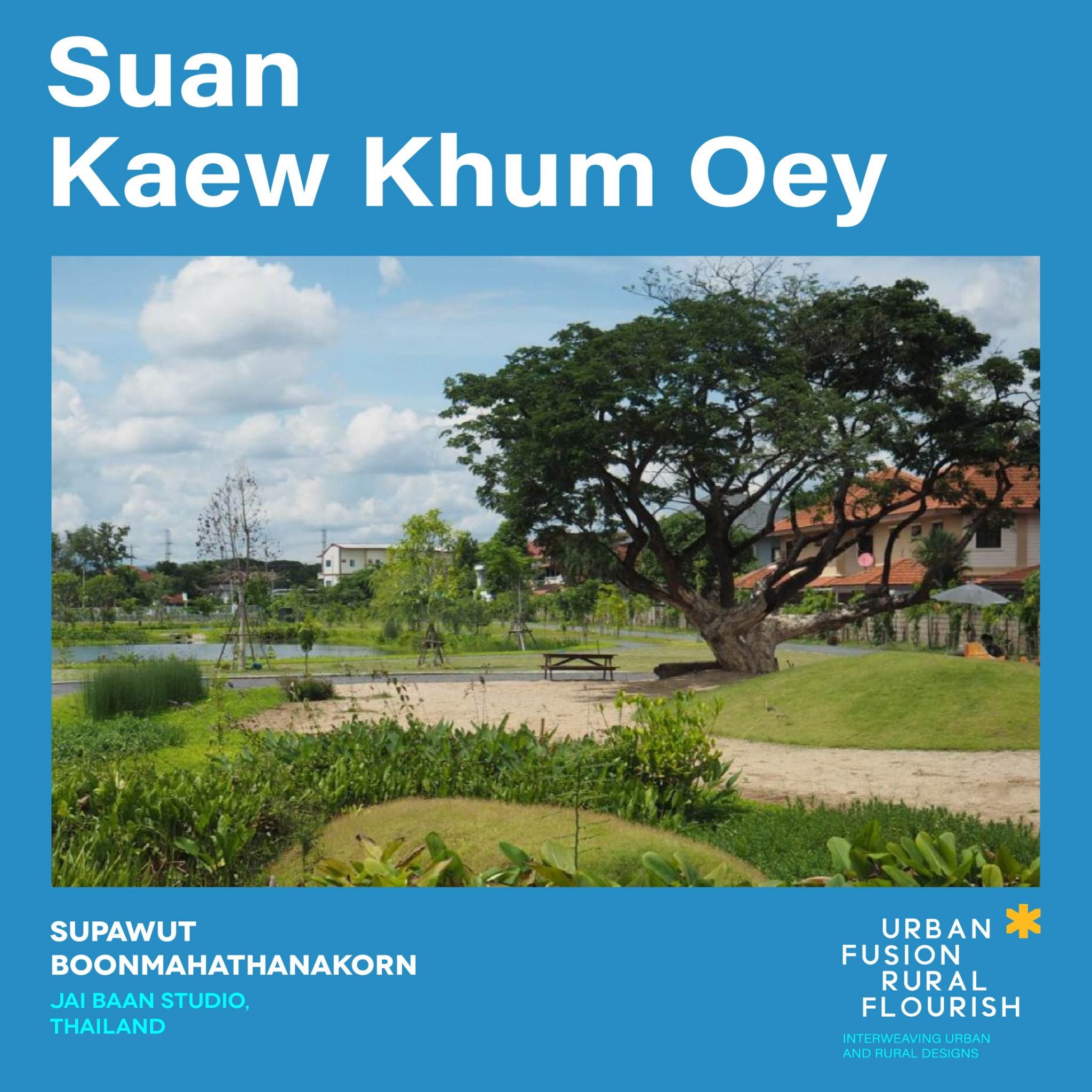
Antonius Richard, of RAD+ar, Indonesia, will speak on the topic of “Different aspects of design in response to the environment and surrounding circumstances.”
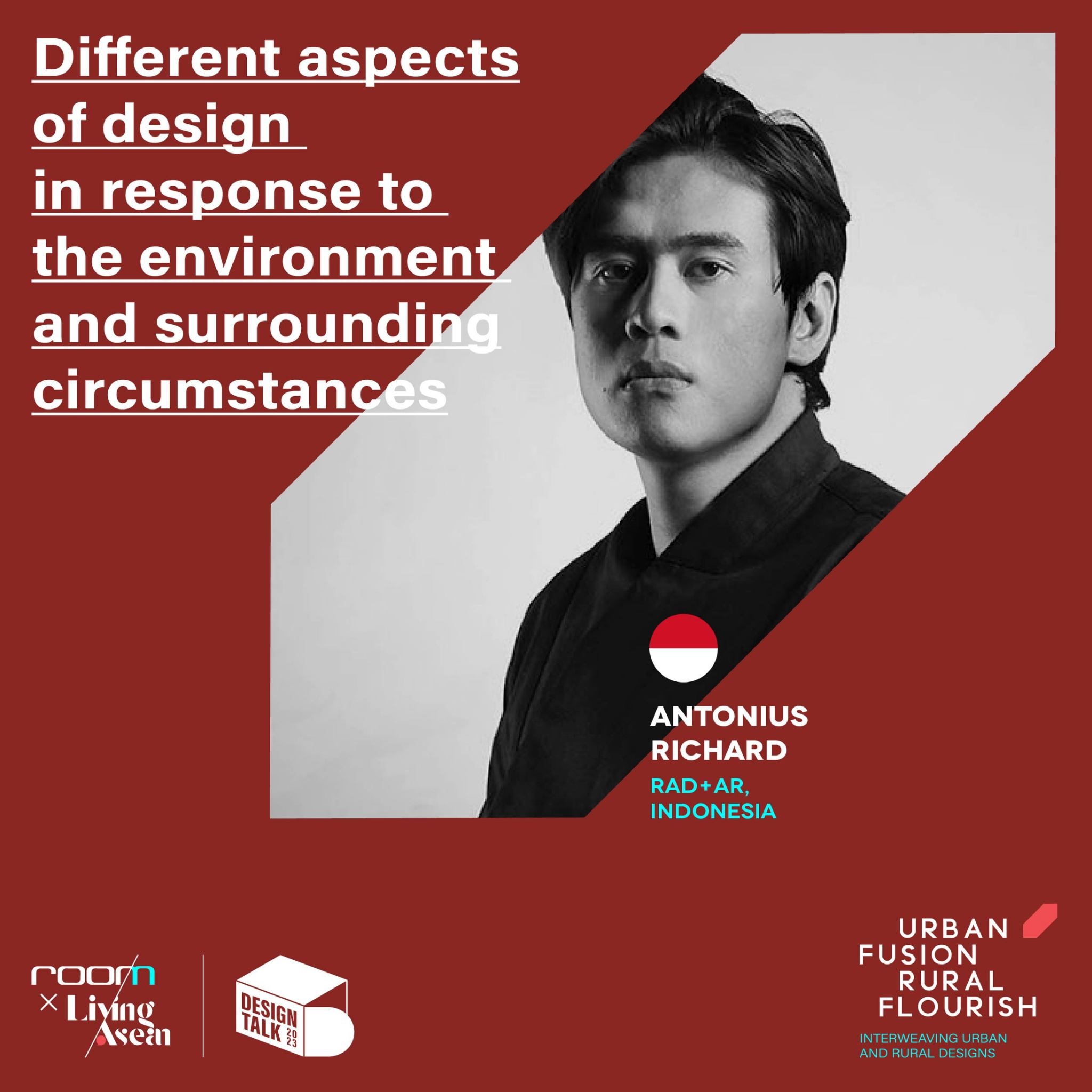
Mr. Richard is an accomplished architect with multiple environmental designs to his credit. They included residential, office, commercial and public space designs skillfully developed to suit different environments – a strong track record of achievements using the right design tools and strategies needed to achieve results.
His outstanding works included “Tanatap Ring Garden Coffee Shop,” an experimental café project designed to perfectly merge into the natural landscape.
It’s carefully thought out to bring into focus a sense of youthful exuberance and arouse interest in reconnections between nature and the people of Jakarta.
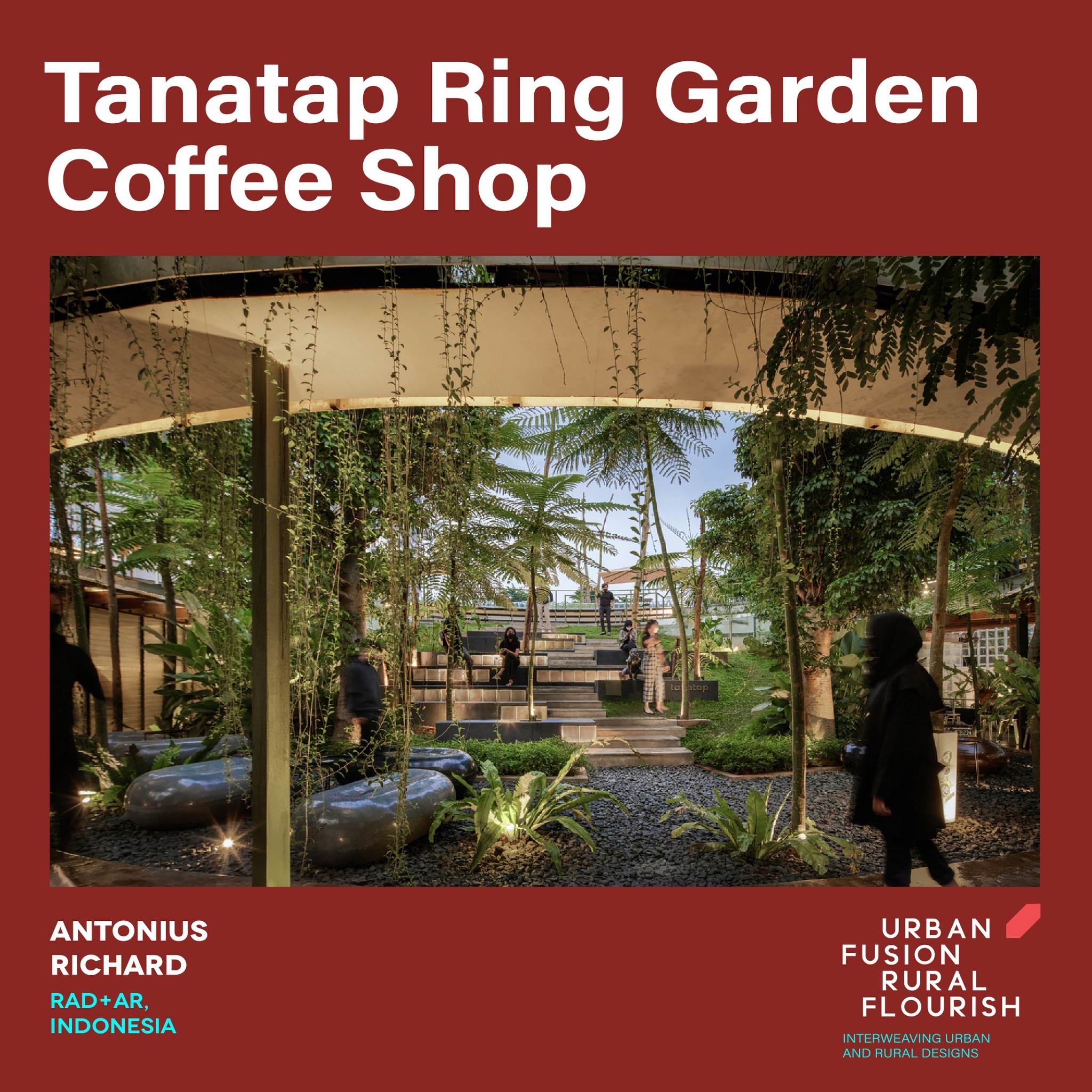
Schedule of Events
13.00 – 13.30 Guest Registration
13.30 – 13.40 Moderator delivers a welcome speech and opening remarks.
13.40 – 14.00 Panelist 1: M.L. Varudh Varavarn, of Vin Varavarn Architects, Thailand
Topic: “Public architecture and challenges brought on by the gap between people in society”
14.00 – 14.20 Panelist 2: Shunri Nishizawa, of Nishizawa Architects, Vietnam
Topic: “Residential design in response to the prevailing climate and limitations in urban development”
14.20 – 14.40 Break
14.40 – 15.00 Panelist 3: Supawut Boonmahathanakorn, of Jai Baan Studio, Thailand
Topic: “Rewilding the built environment: Interweaving urban and rural designs through non-human life”
15.00 – 15.20 Panelist 4: Antonius Richard, of RAD+ar, Indonesia
Topic: “Different aspects of design in response to the environment and surrounding circumstances”
15.20 – 15.40 Q/A session. Moderator wrap-up remarks. End of event.
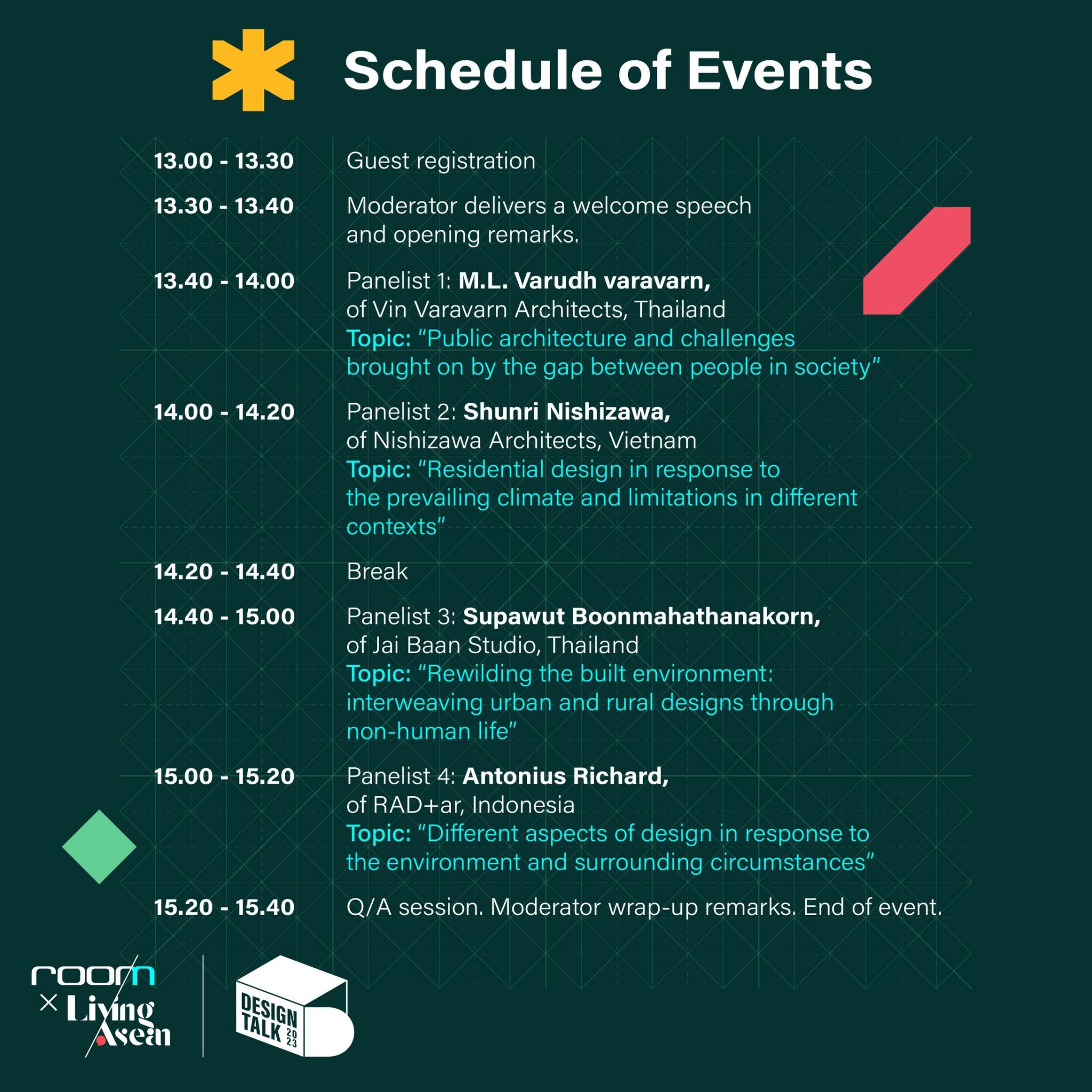
The conversation will be in English. Seats are limited. Admission is free!
Those interested in attending should register online here. https://amarinfair.com/booking/room-x-living-asean-design-talk

A part of Baan Lae Suan Fair Midyear 2023, the Design Talk by room X Living Asean is scheduled for August 6, 2023 from 1300 to 1600 hours at BITEC Bang Na, Bangkok. Mark your calendar!

