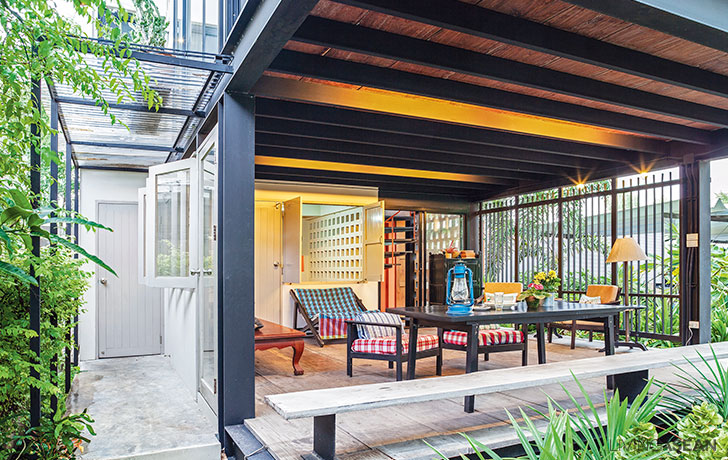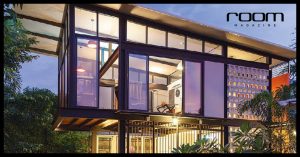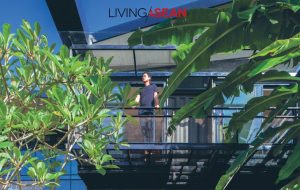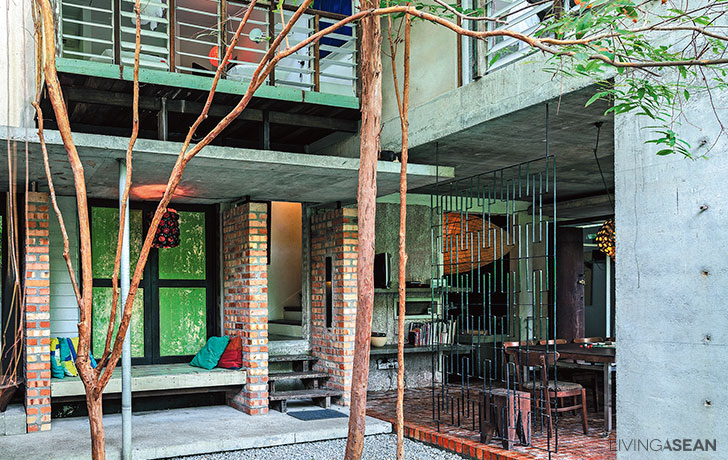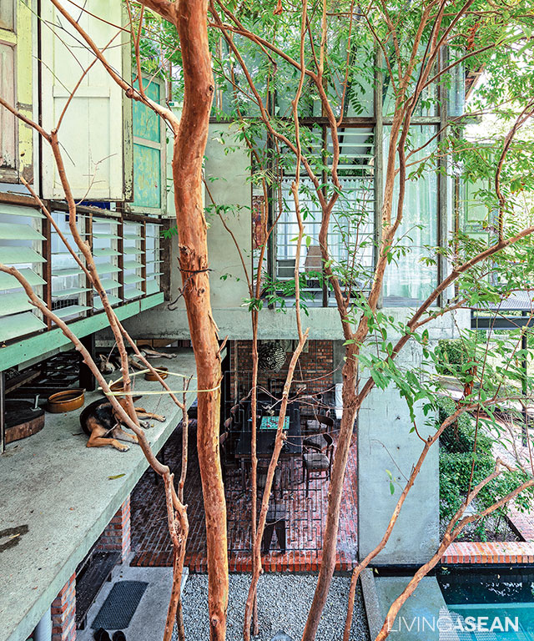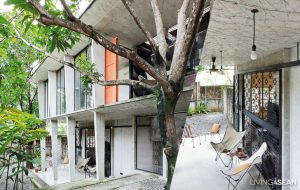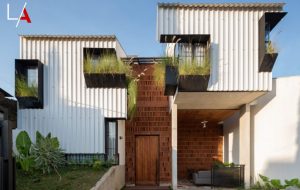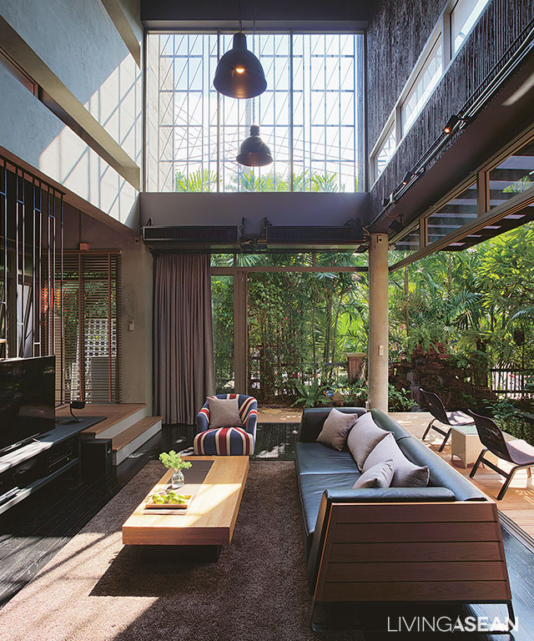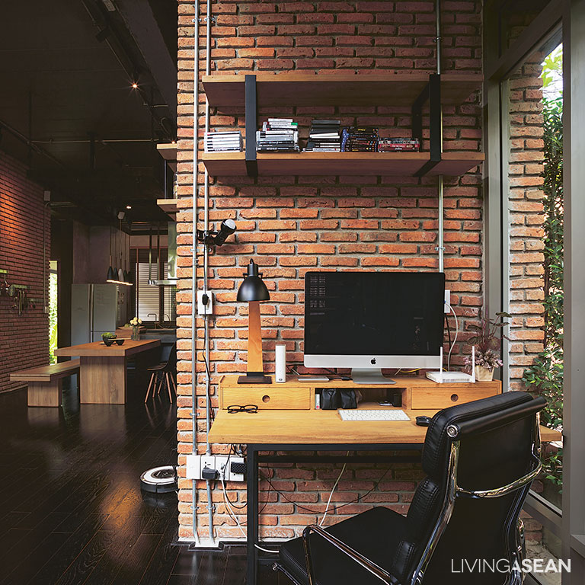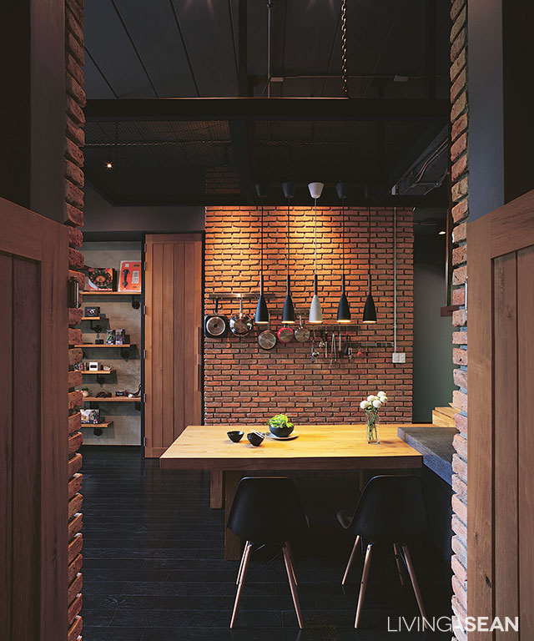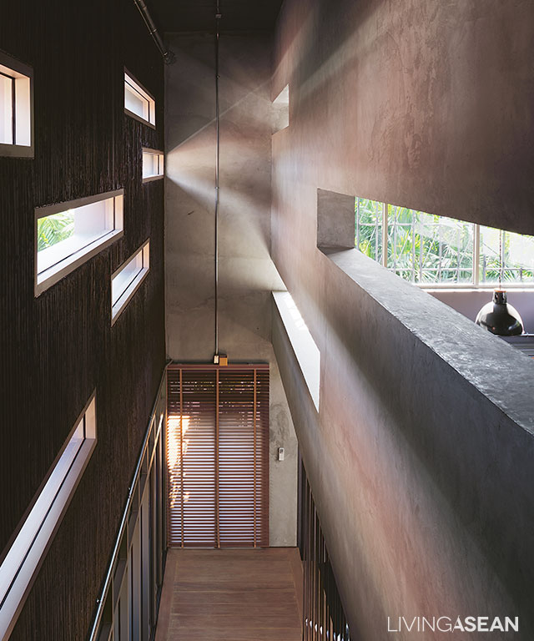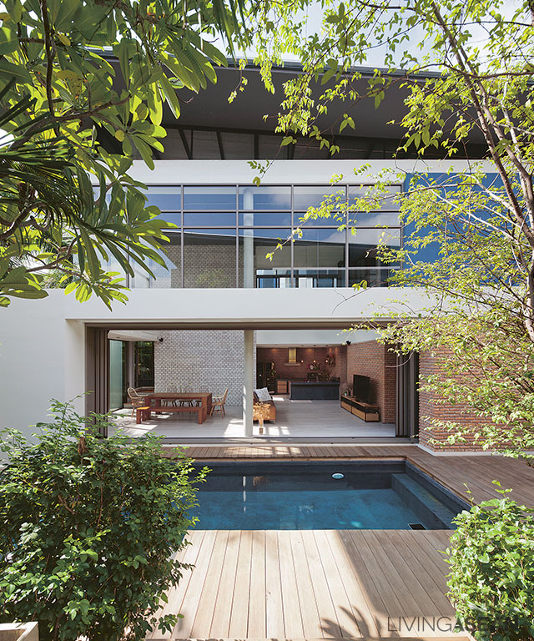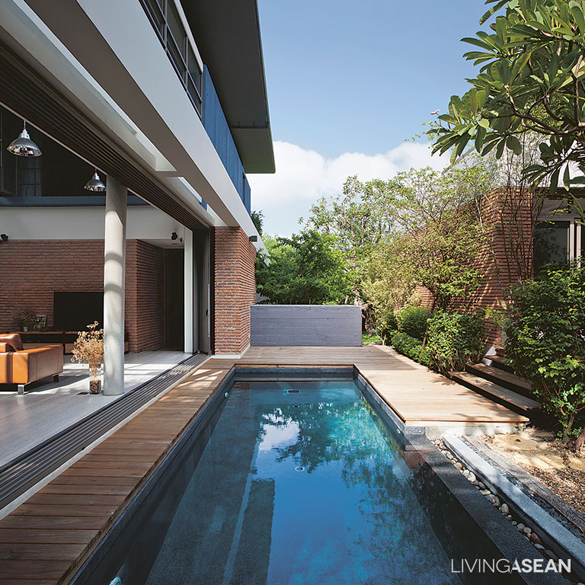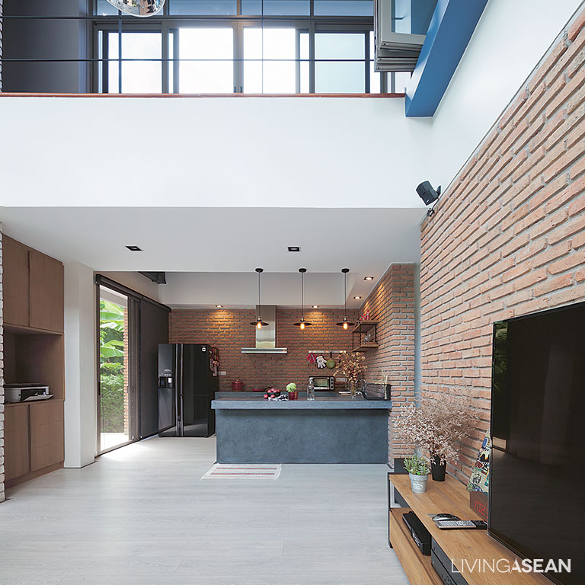/ Bangkok, Thailand /
/ Story: Supachart Boontang / English version: Peter Montalbano /
/ Photographs: Sitthisak Namkham /
The design of this modern steel house fosters a harmonious relationship between man and mother nature. What presents itself as a chic, cubic steel structure draws its inspiration from traditional homes in the neighborhood and the lifestyles characteristic of the people in a locality.

For the most part, the house is made of recycled building materials adapted to suit a new use. Among them is the steel structural framing that reduces building time and noise pollution on the job site, making it suitable for dry construction.
The homeowner, Thitiwoot Chaisawataree, who is an architect and professor of architecture at Kasetsart University, shared the following with us:
“My parents wanted to transform the storage building at the back of their house into a relaxation room for hosting friends and relatives. The renovation plan involved dismantling and repurposing parts of the old structures that were no longer needed.
“The plan also emphasized adapting materials from past projects for use in a different purpose. They included hollow cement blocks, glazed tiles, electrical switches and outlets, paint, cast iron decorations, spiral staircases and steel rod fencing. And as the result of all this, a bright and airy modern steel home was created.”

To lower humidity and enhance air circulation in the home, the floor was elevated to a plinth height above the natural ground level. Hardwood flooring materials were scarce. It was fortunate that the homeowner had purchased these materials and stored them for eight years prior.
They included wood planks 20 inches wide, 2 inches thick and 5 meters long that were used to build hardwood flooring. The design stipulated that none should be cut. One advantage of reclaimed timber is its low humidity content and reduced vulnerability to insect infestations.


The newly renovated home, spanning approximately 100 sq. m., is spread over two floors. The ground floor encompasses the primary open-plan living area. The second floor, which can be reached through a staircase outside the first-floor corridor, houses a bedroom, sitting room, workspace, and bathroom.
The architect, reflecting on his project, said: “Despite the ceilings being lower than usual at around 2.30 meters, the sitting area feels spacious. It draws inspiration from traditional Thai-style homes which prioritize creating living spaces in harmony with the environment, rather than emphasizing decorative elements.
“With this in mind, even a box-shaped house can be adapted to incorporate such design principles.”

Speaking of the current trend in urban design, the homeowner wrapped up his perspective about this modern steel house very nicely.
“I’ve observed that today, we often face challenges in integrating the environment seamlessly into our home design. We’ve distanced ourselves so much from nature and, consequently, become more reliant on energy for various necessities, such as air conditioning and insulation.
“It seems we’re prioritizing the aesthetics of our home’s exterior over a design that naturally shields us from environmental factors. Over time, when we realize that the house doesn’t meet our needs, we consider expanding our living spaces. Ill-conceived designs can sometimes result in aesthetically displeasing outcomes.”

“Specifically for the Thai lifestyle, a comfortable home is one that’s tailored to the needs of its residents. Even better if the functional spaces are adaptable, allowing for potential future expansions.
“Simultaneously, the Tropical hot and humid climate of Thailand should be a primary consideration in home design. Comfortable interiors stem from design that harmoniously coexist with nature. Well-conceived floor plans ensure optimal air circulation and offer protection from the elements. It’s advisable to steer clear of materials that retain excessive heat.”
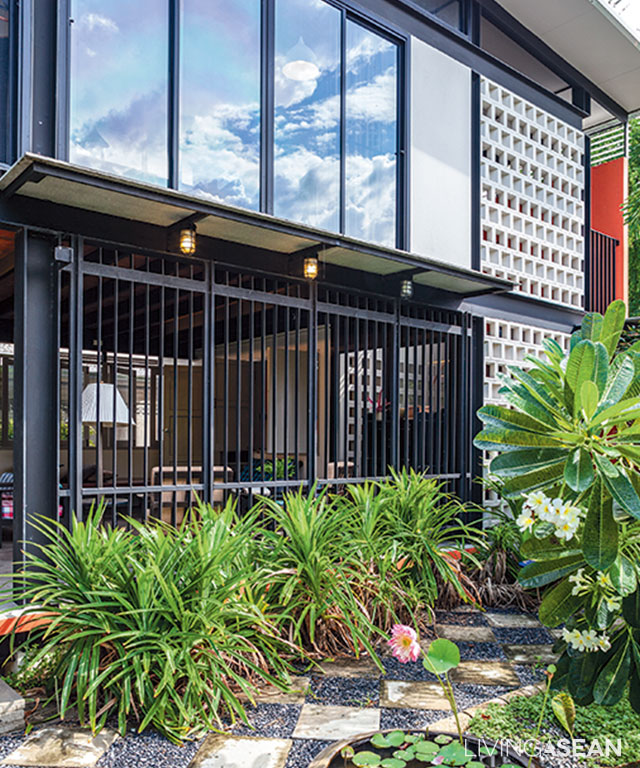

Owner/Architect: Thitiwoot Chaisawataree
Visit the original Thai article…
You may also like…

