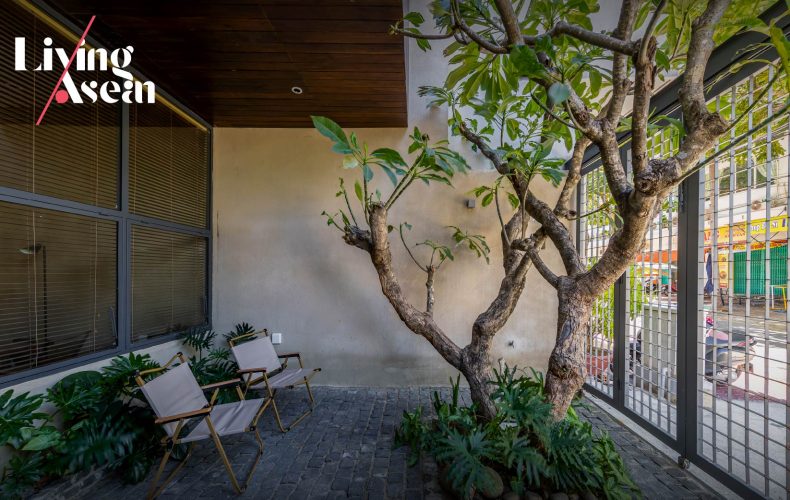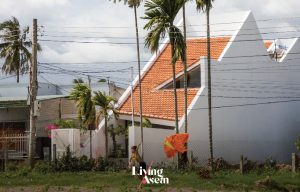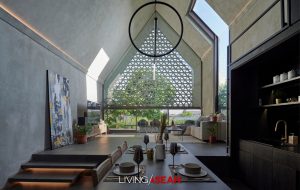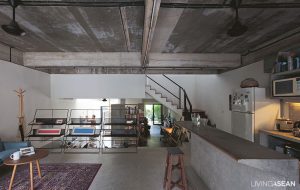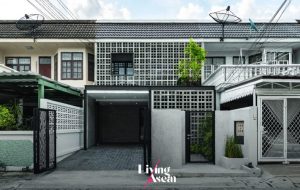/ Ninh Thuan, Vietnam /
/ Story: Kangsadan K. / English version: Bob Pitawkong /
/ Photographs: Paul Phan /
A gable front townhouse with a high-pitched roof stands out from the rest in a peaceful neighborhood of Phan Rang-Thap Cham, a coastal city in Ninh Thuan Province about four hours’ ride from Ho Chi Minh City, Vietnam. The limited amount of space notwithstanding, the indoor environment is surprisingly comfortable thanks to a small inner courtyard designed for improved natural light and ventilation.
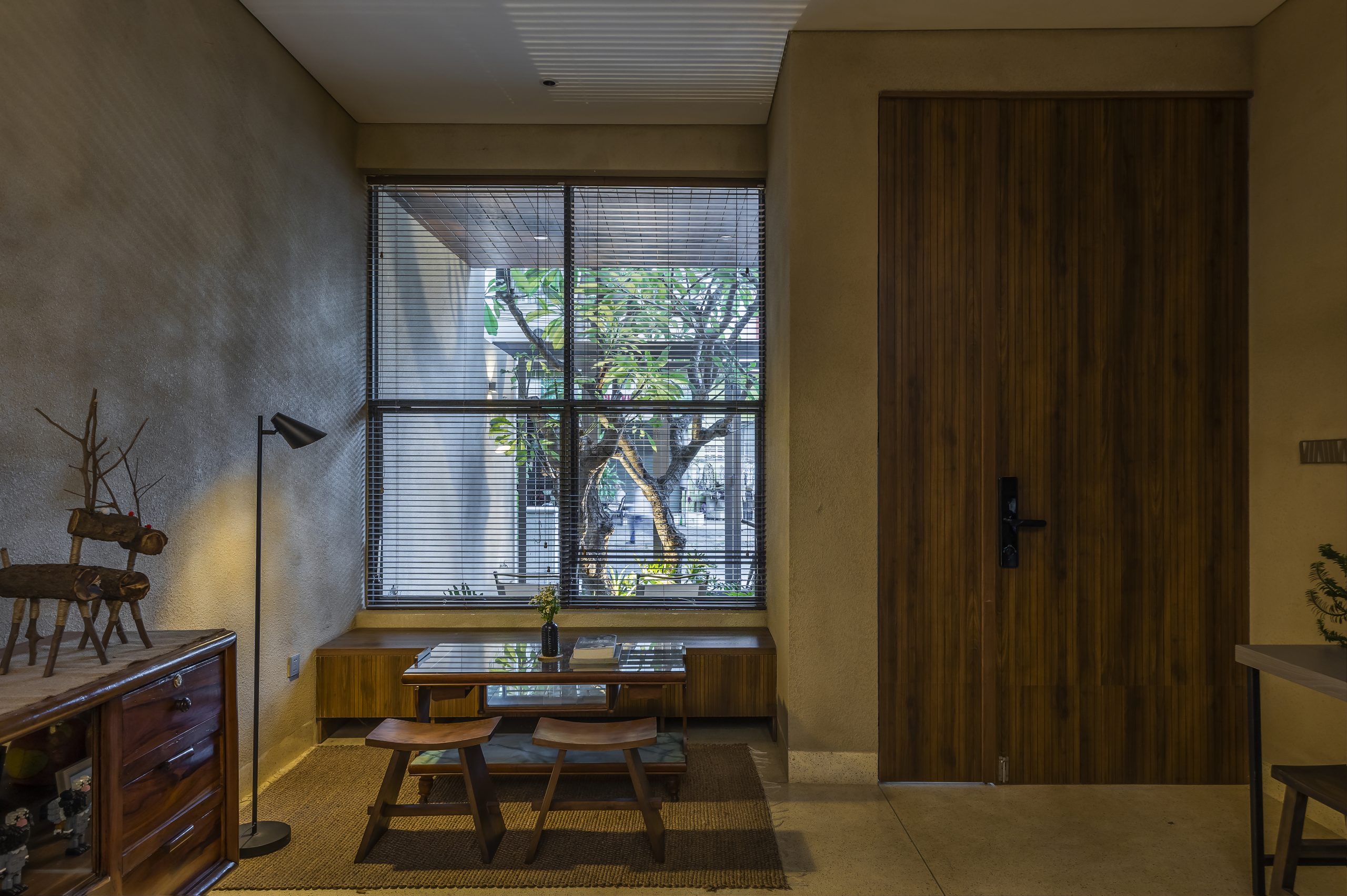
Named “QAH”, the three-story terraced house offering 220 square meters of living space is the brainchild of Q&A Architects, an architectural practice based in Phan Rang-Thap Cham. As to be expected in a dense urban environment, the company was tasked with creating a townhouse that would strike the right balance between work and the fast pace of city life.

After examining the nature of the site and exploring public realm (a shared space in the community), the design team came up with a three-story townhouse plan with roughly 30 percent of total living and functional spaces dedicated to open areas front and back for relaxation. Plus, there’s a small interior yard under the stairs brightened up by an array of skylights built into the rooftop.
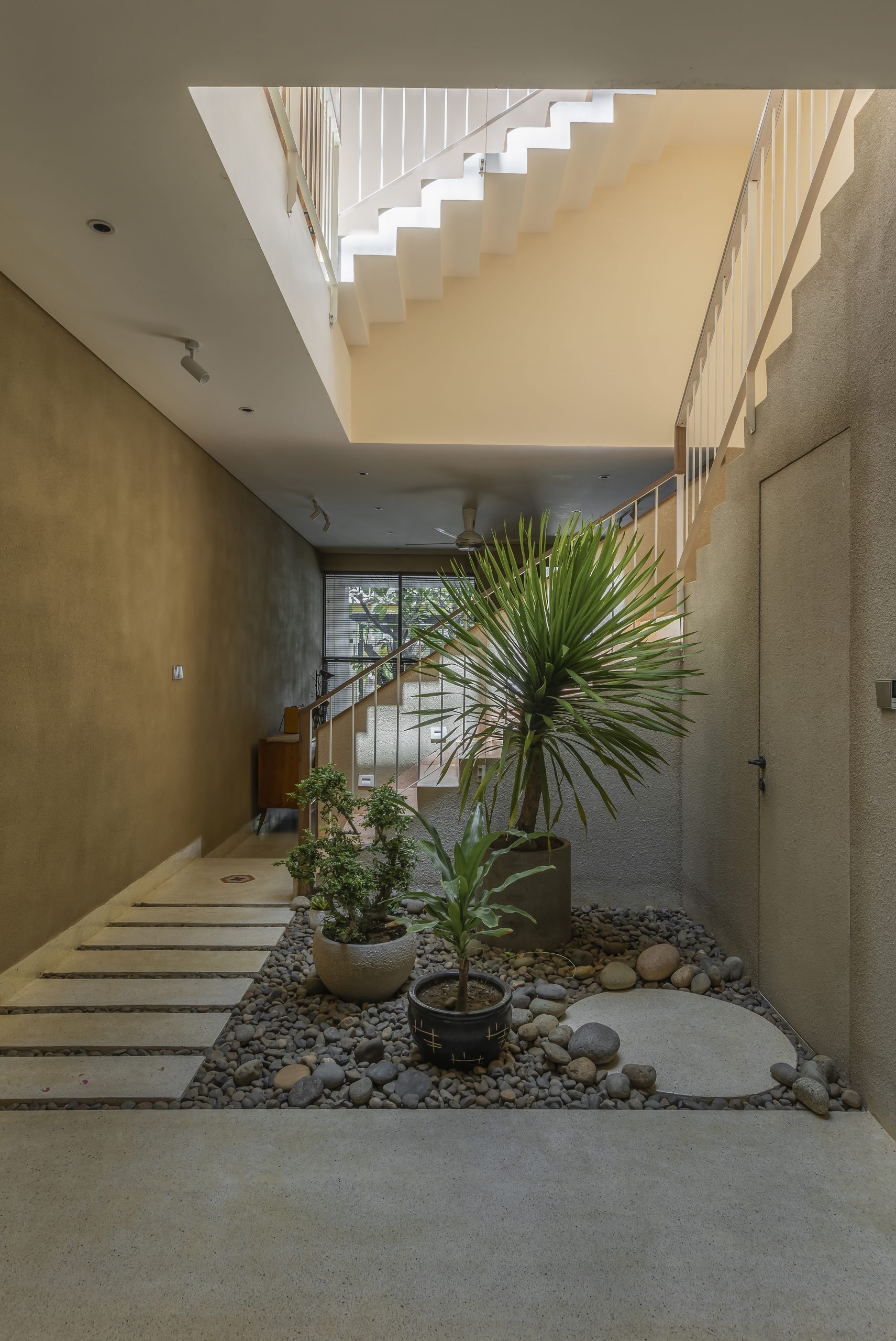
That’s not all. Everywhere, smart home functions blend perfectly into convenient interior design hiding in simplicity. Take for example the terrace leading to the front door that’s covered in stone pavers and adorned with greenery thriving under tree cover. To create charm, good looks, the walls are built of wood painted an earthy dark brown that balances out the coarseness of nearby concrete surfaces.
Walk in the door, and you come into the entrance hall connected to a neat and clean dining room and kitchenette. Close at hand, the small inner courtyard lies illuminated by skylights directly above. And beyond, a quiet, secluded office nook hides in plain sight at the farthest end of the room.
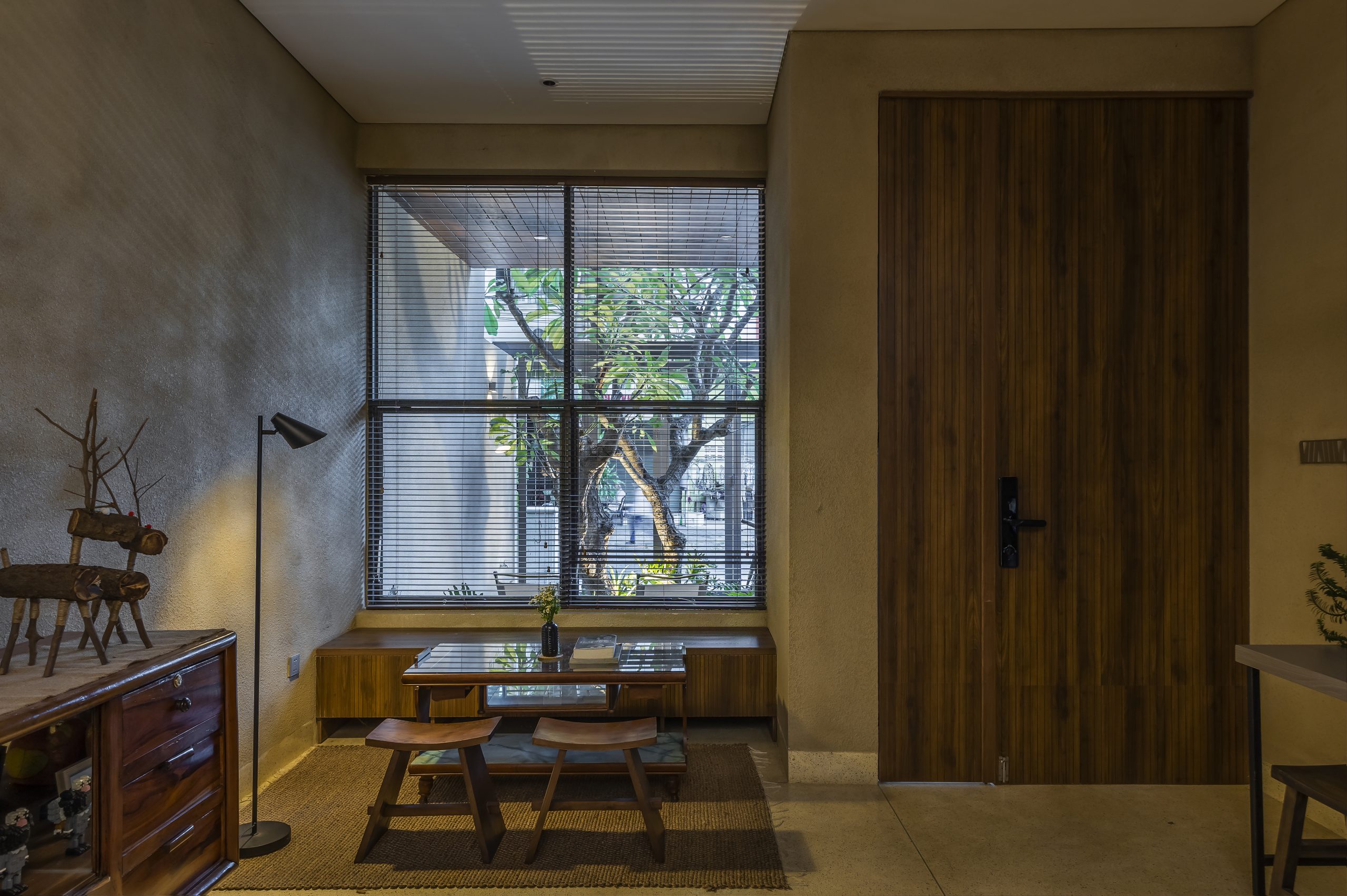
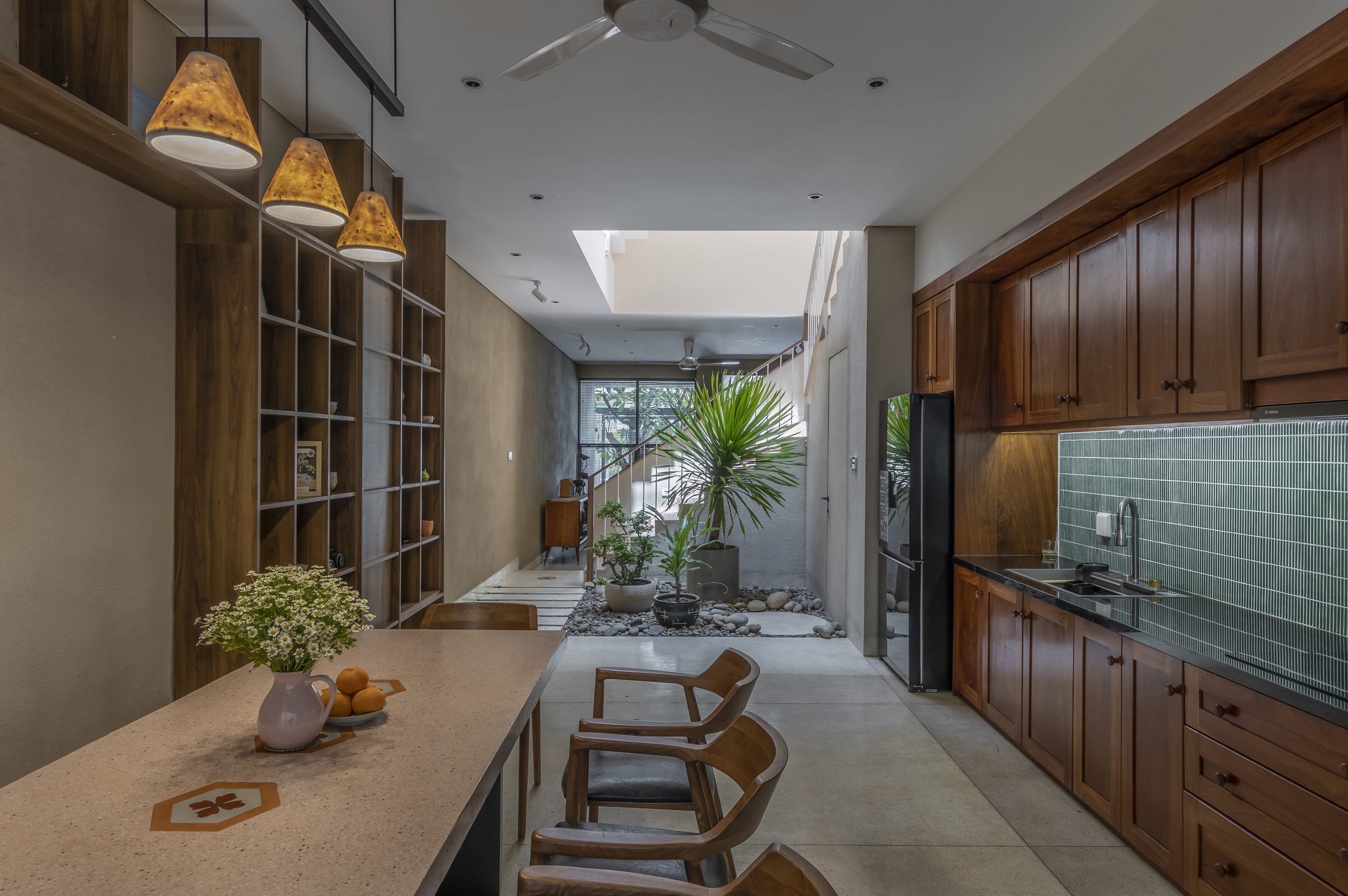
In a nutshell, it’s thoughtfully devised to let nature permeate, yet it fits in well with the homeowner’s needs and circumstances. Among the features that create work-life balance in the home, the stairwell at the midpoint of the house plan eliminates the need for mechanical ventilation and artificial light during daytime hours.
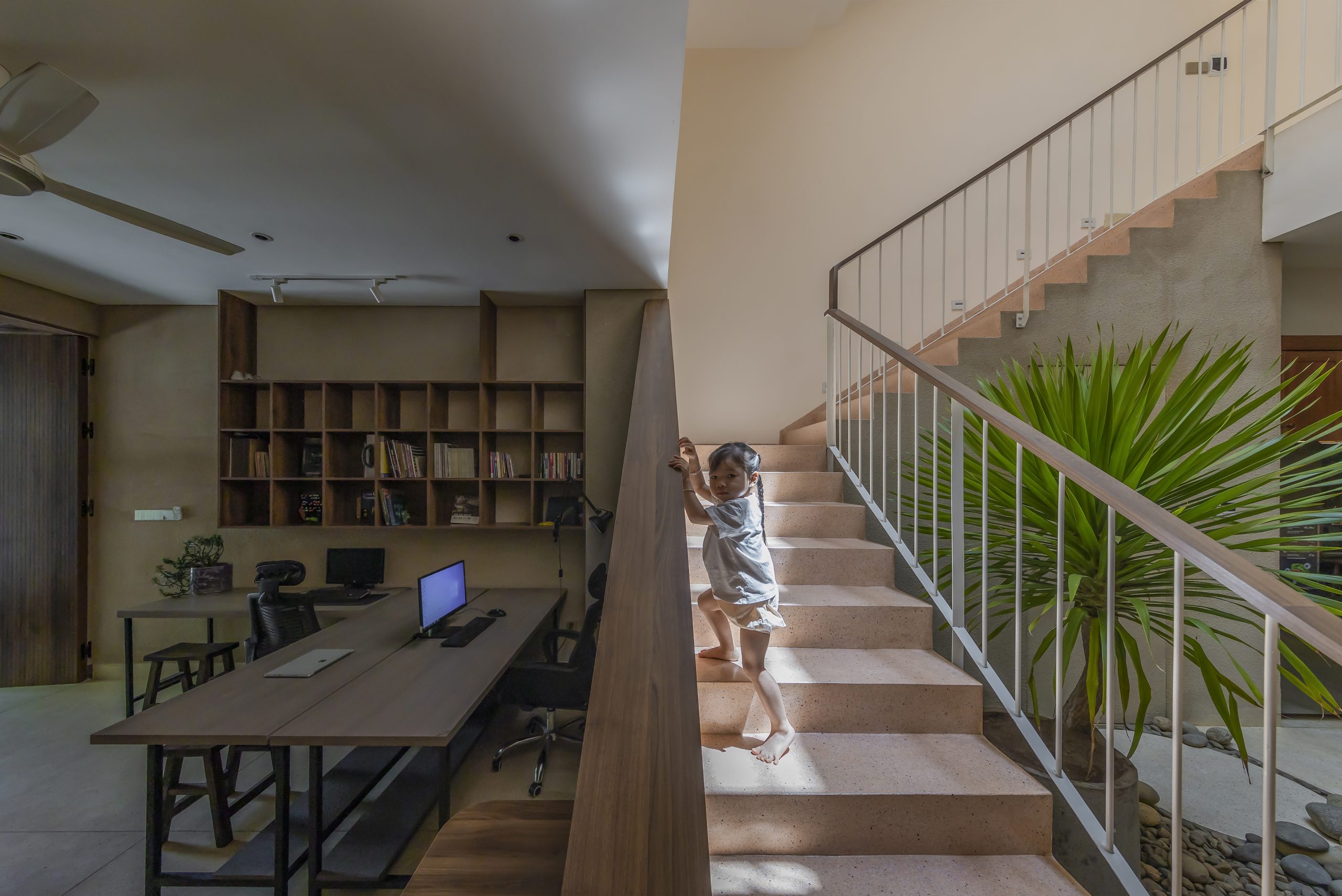
The principal bedroom on the second floor is cozy and spacious, thanks to the vaulted ceiling that follows the pitch of the roof. The ceiling and the walls are painted a cool-toned cream, while a sofa set in dark brown and bedding in muted green accent the background colors in the room. Up front, large windows open to admit natural daylight and fresh outdoor air stream into the interior, a perfect combination of colors and textures by any standards.
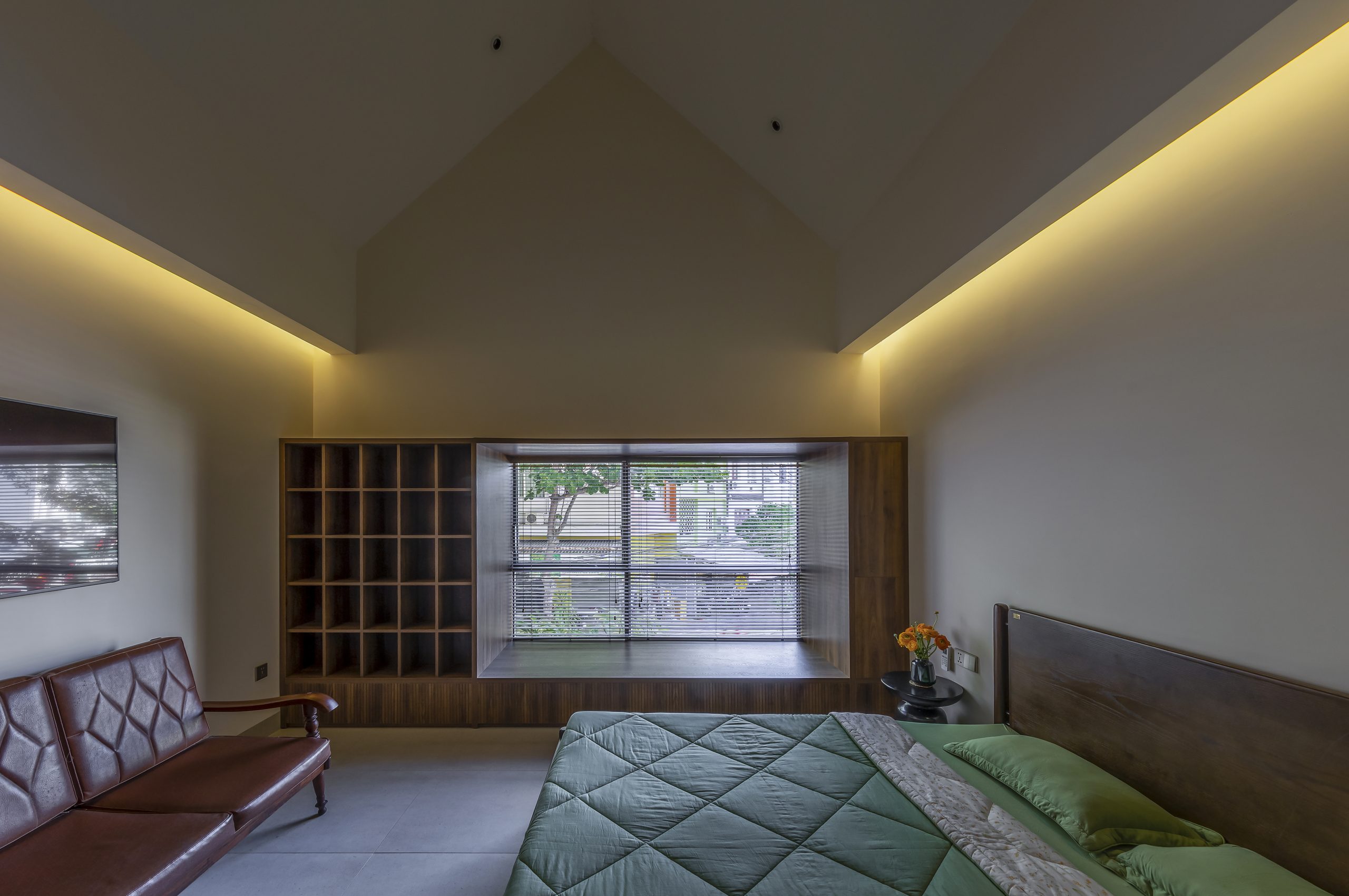
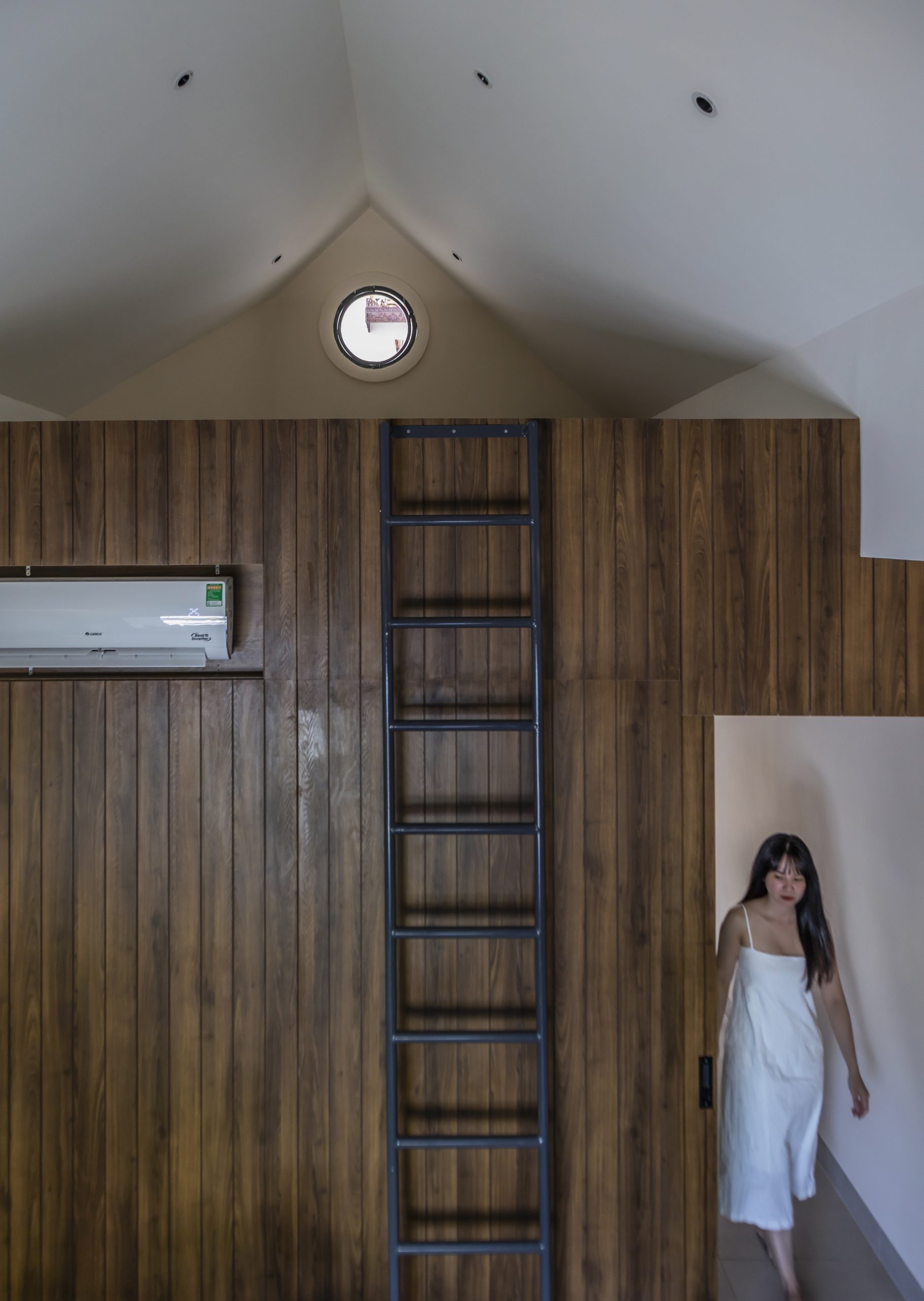
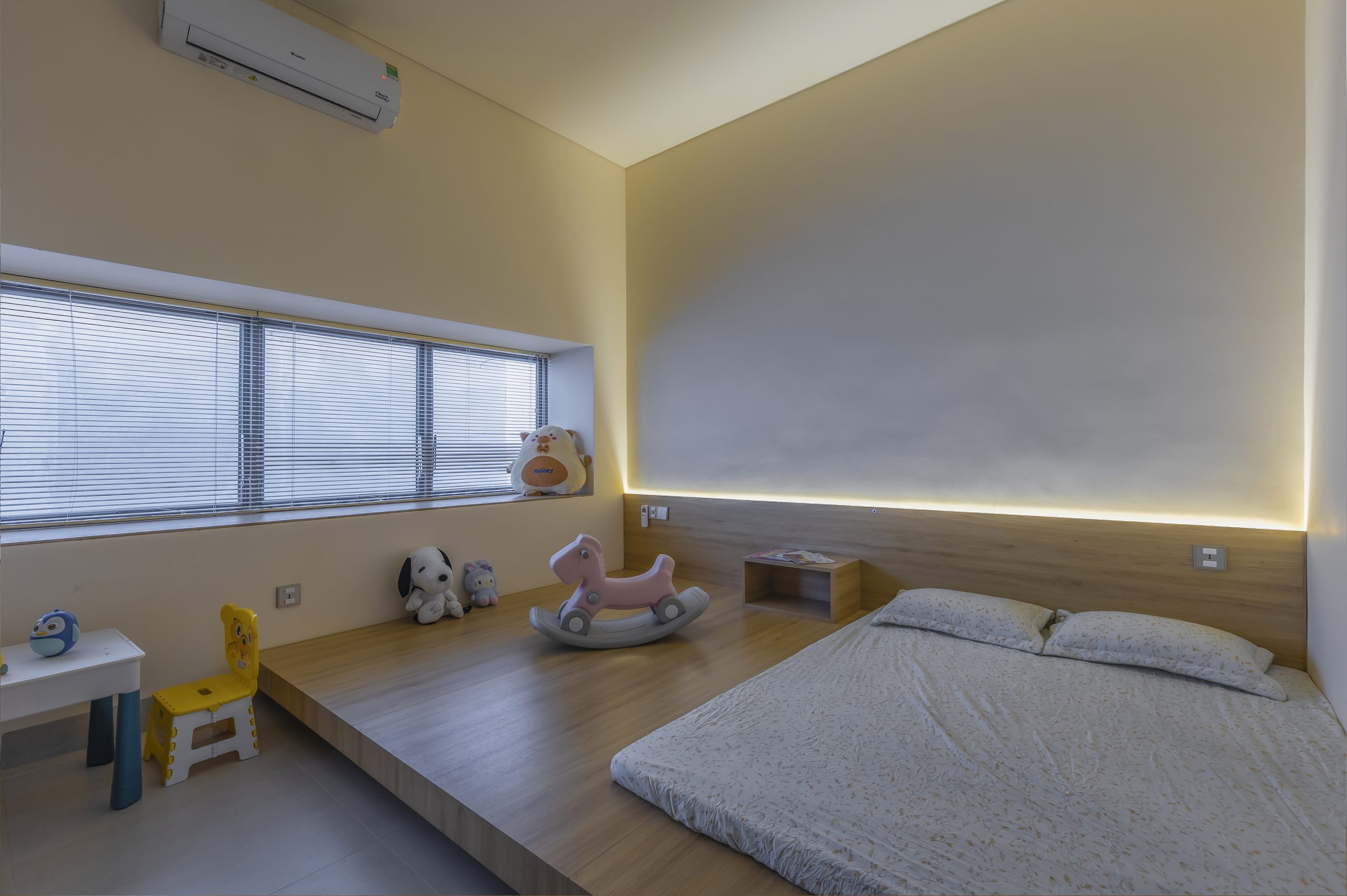
The stairway leading to the third floor is brightened up by skylights casting shadows and colors on rough sandy textures on the walls. Together they work in tandem turning the home into a comfortable living space despite space constraints and a narrow frontage abutting the street.
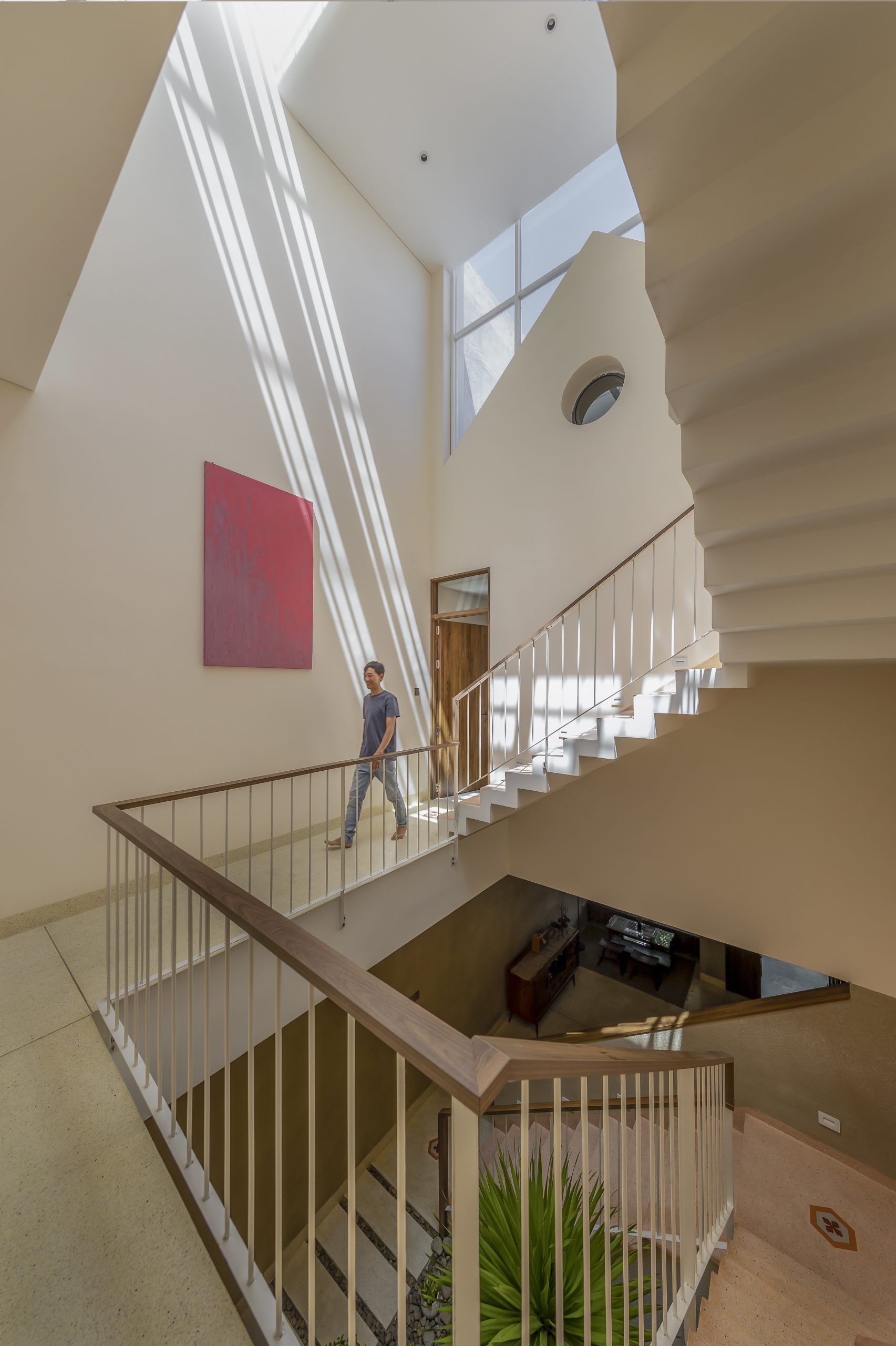
As one would reasonably expect, the third floor holds an ancestral shrine symbolic of Vietnamese folk religion. It’s a mezzanine with an uninterrupted view of the entire interior. Carefully thought out, the courtyard directly below can be seen in full view from here.
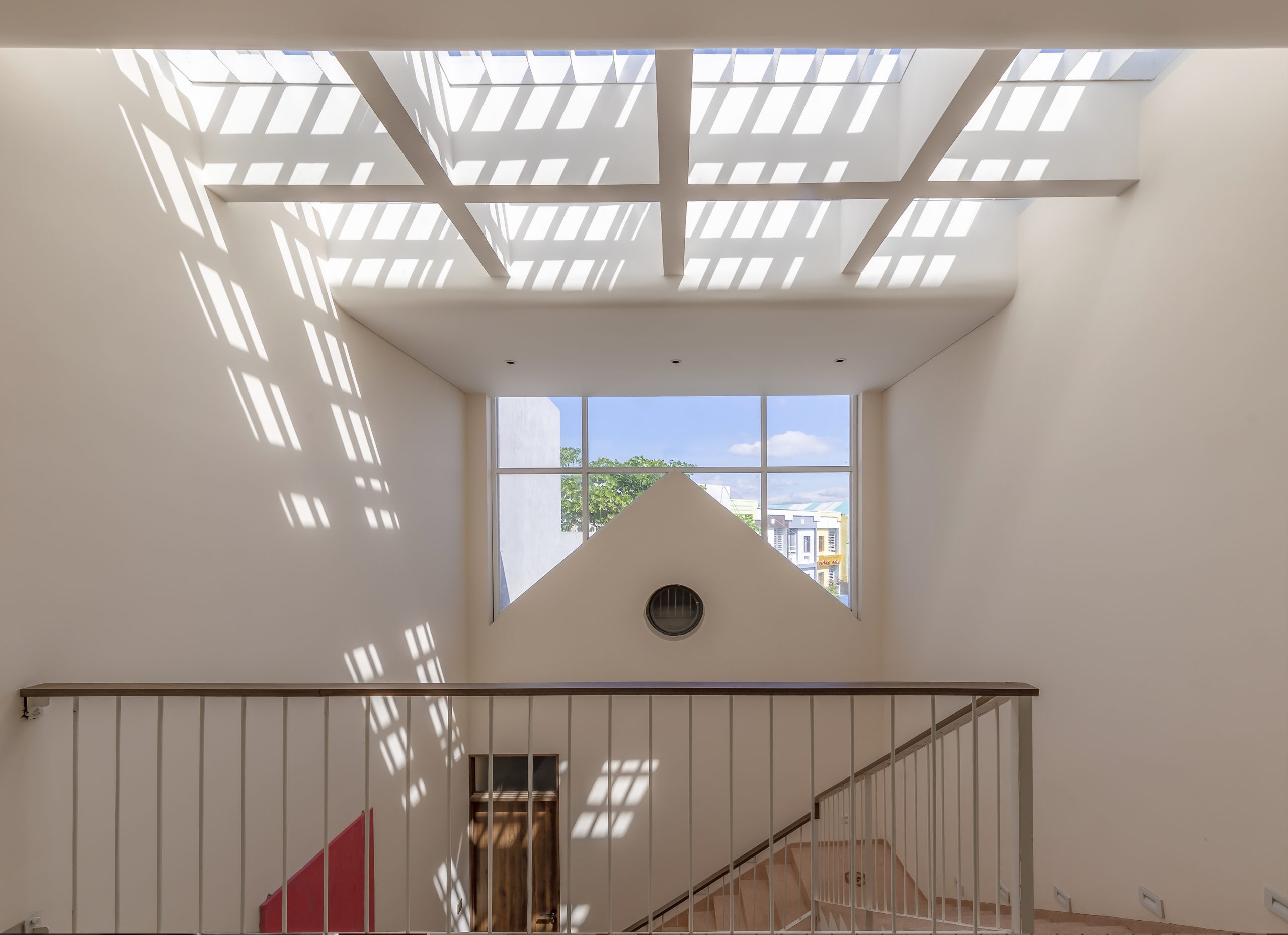
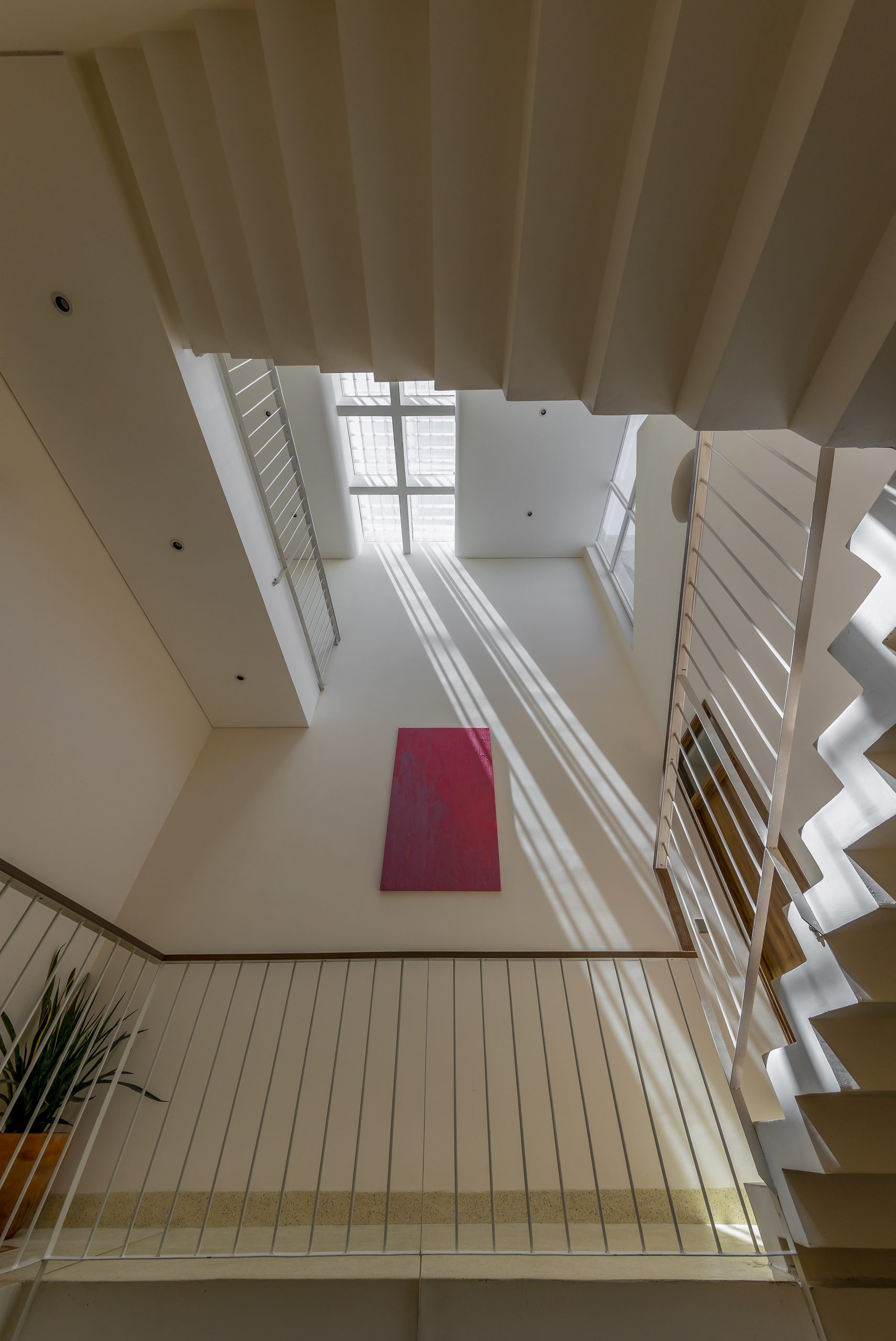
At the very heart of design thinking, the gable front townhouse named “QAH” is made for easy, simple living, and in the fewest possible words, a house plan that strikes the right balance between work and life in the city.
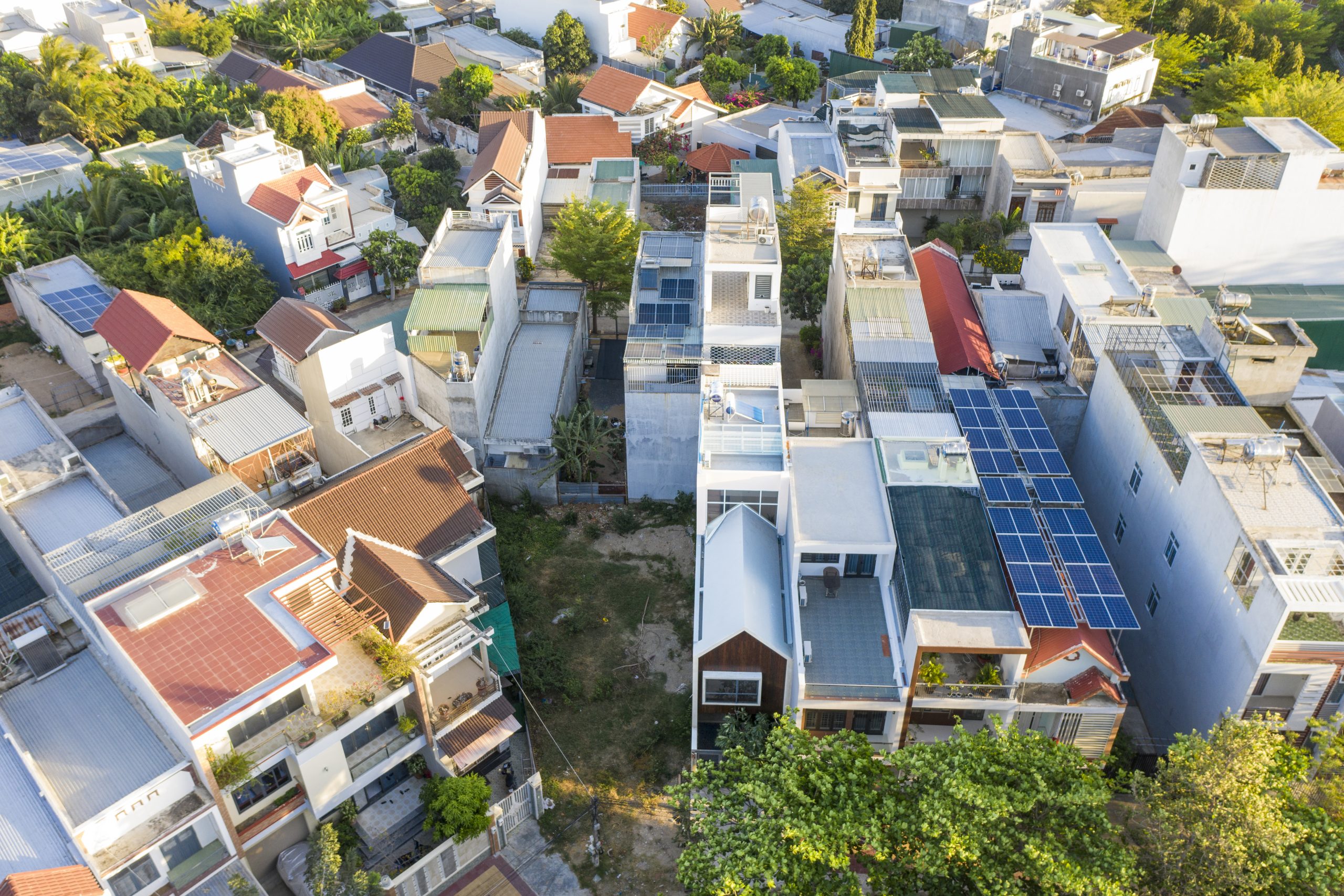
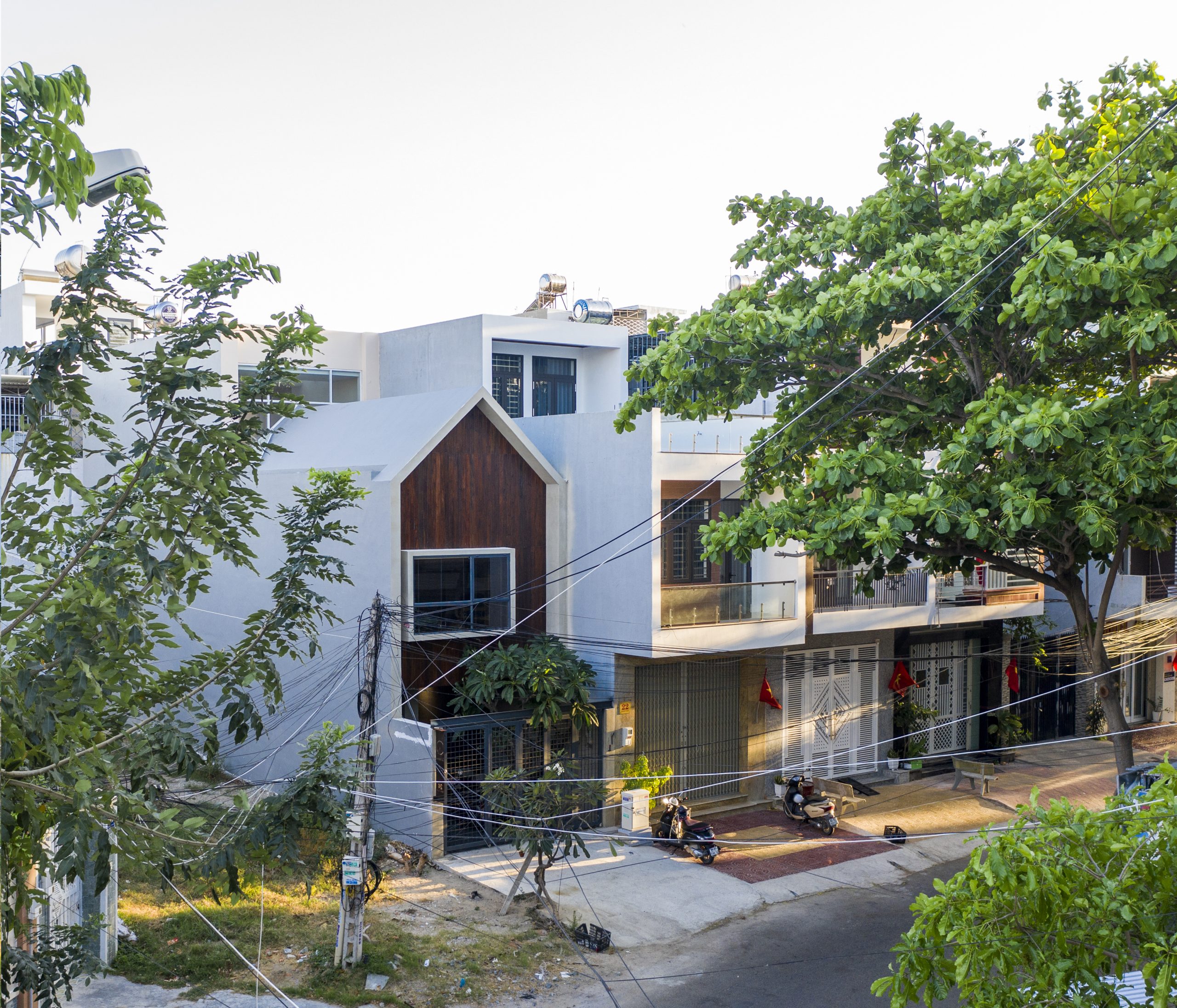
Architects: Q&A Architects (https://www.facebook.com/qaarchitects247/)
You may also like…
Dien Khanh House: Where Modern Lifestyle and the Rural Way Intermix

