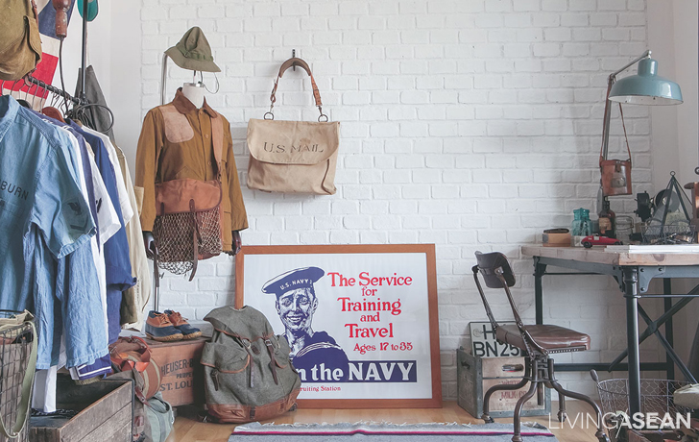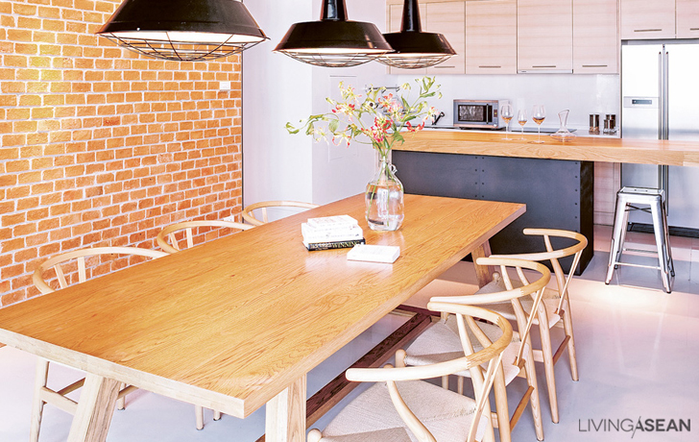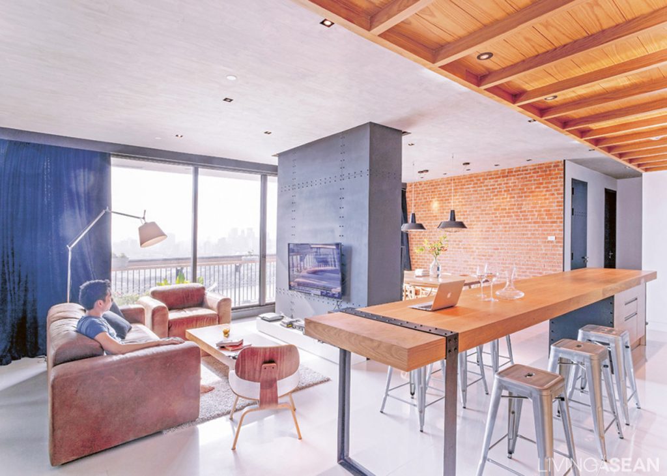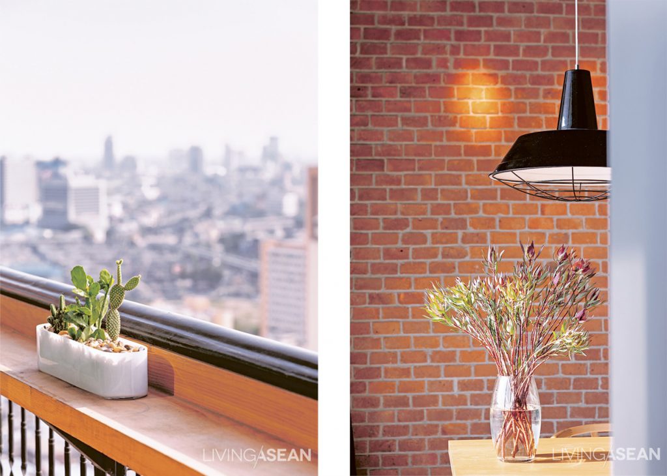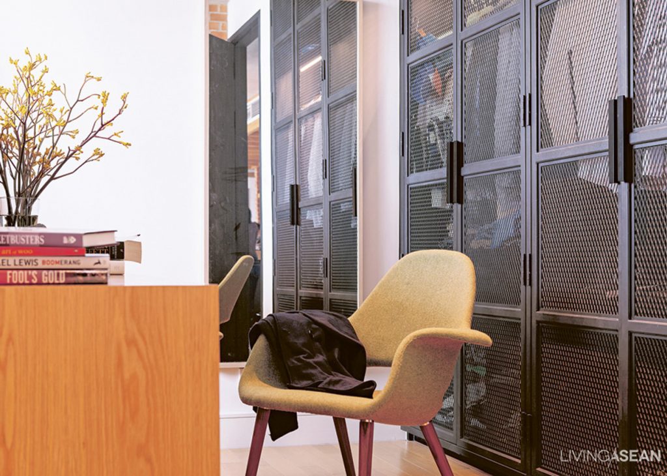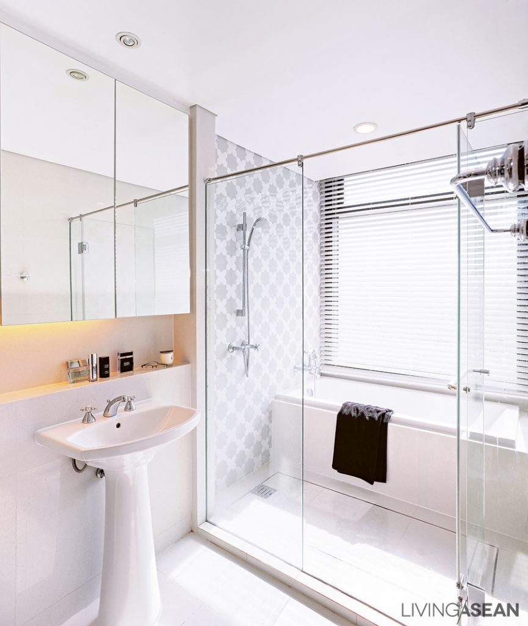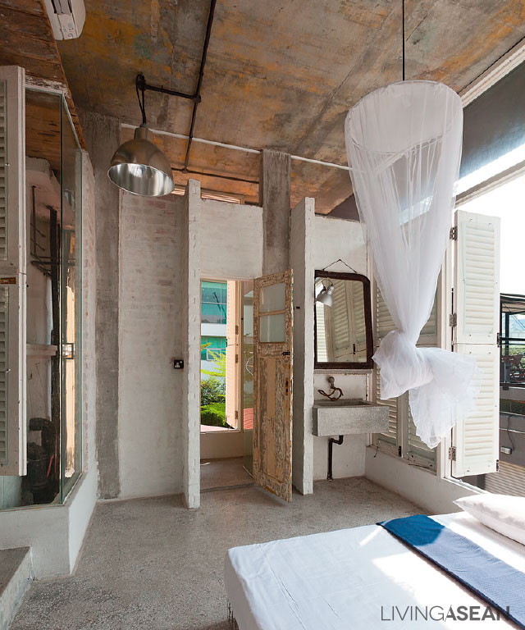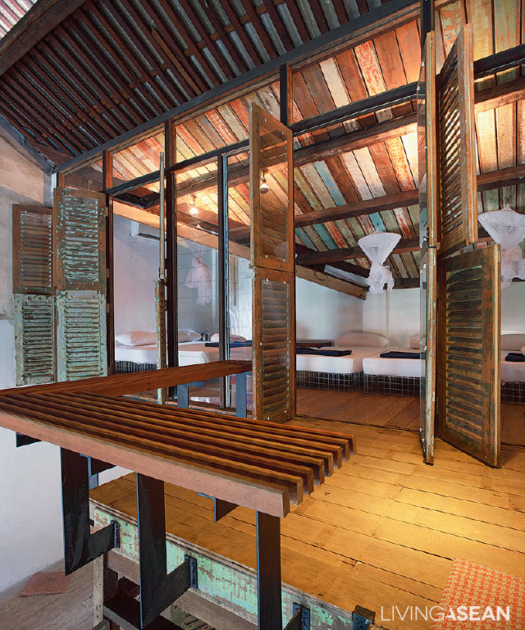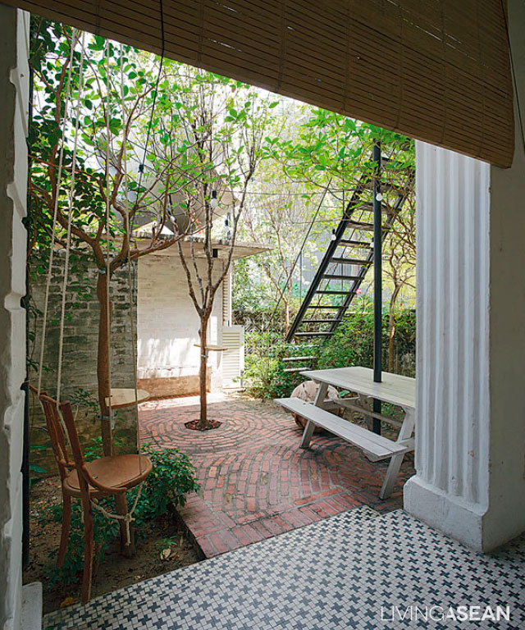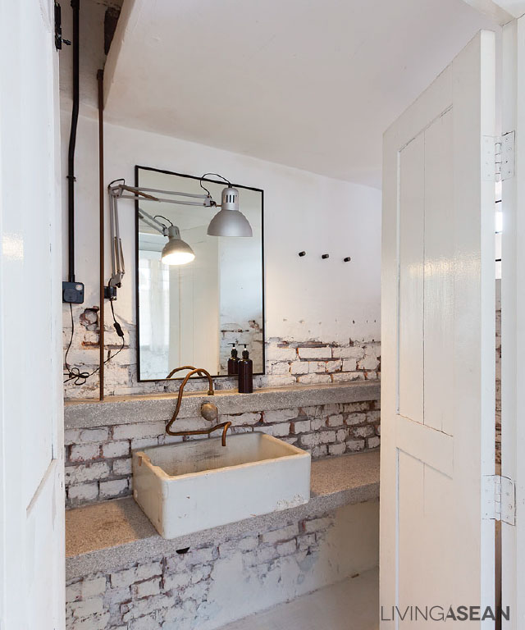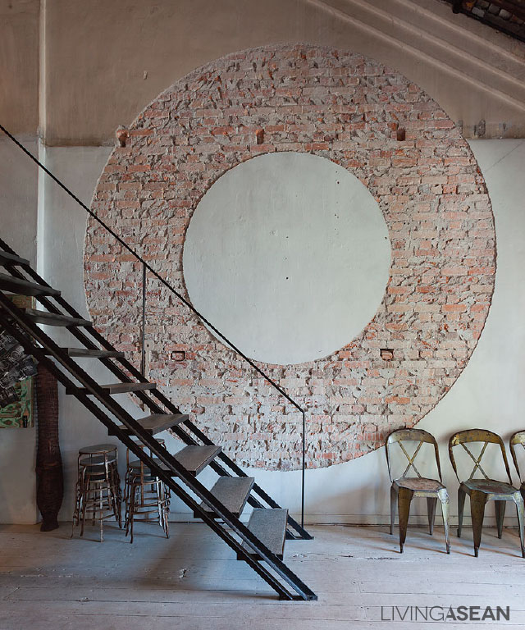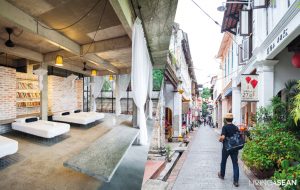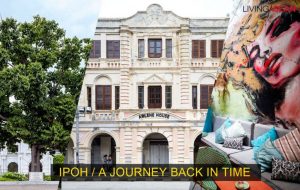Old things can have a refined charm. They show dedication to detail in design that’s hard to find in present-day products. Sharing a love for all things retro, two homeowners have turned them into an online business, “The Kasama.”
/// Thailand ///
Story: Gobbi Chirawat /// Photography: Nantiya /// Style: Praphaiwadee /// Designer: Natthaphon Siriphanit and Pitikon Ariyakhajon of TIMEOUTCAMP
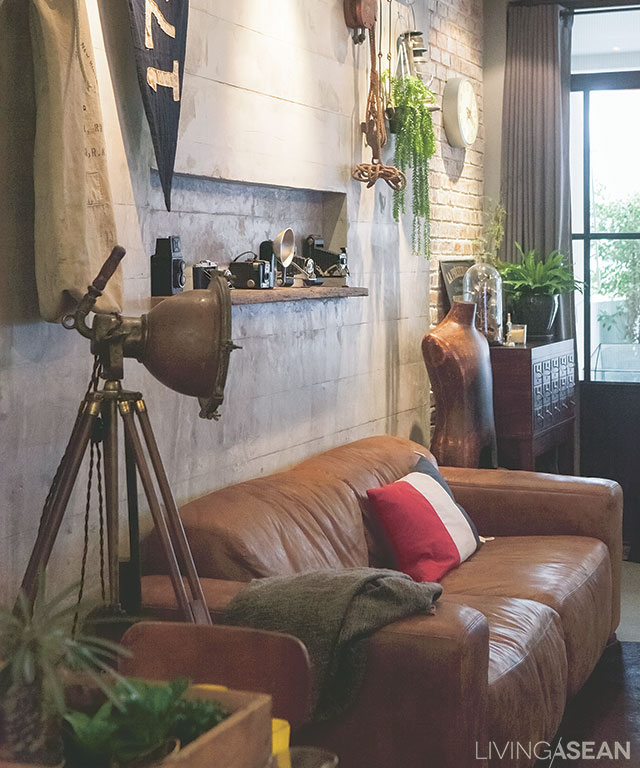
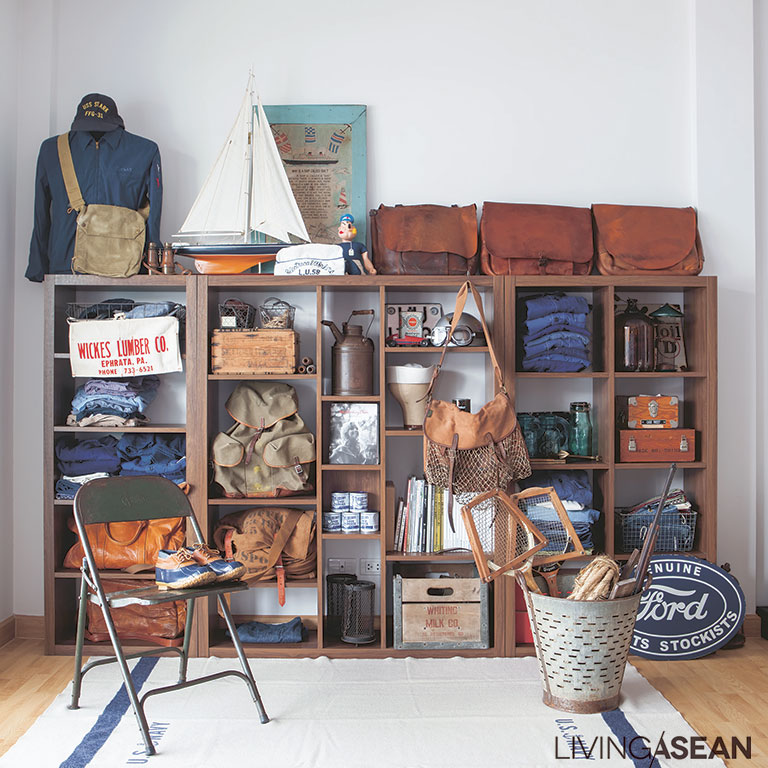
Entering their midsize townhouse was like walking into another time. The front door – black steel with a glass façade – leads into a room done up in what you could call an “American industrial” loft style. The living room’s walls bear the marks of the wooden frames, giving them a raw texture to complement the antiques and collectibles on display here: old cameras, tools, and equipment used in factories during the Second World War.
The workroom on the third floor, with its beautiful wall of white brick, is used as a studio where they take pictures of merchandise to be posted on Facebook. Scattered about we see such miscellaneous items as a fine collectible leather “U.S. Mail” bag from the World War II era.
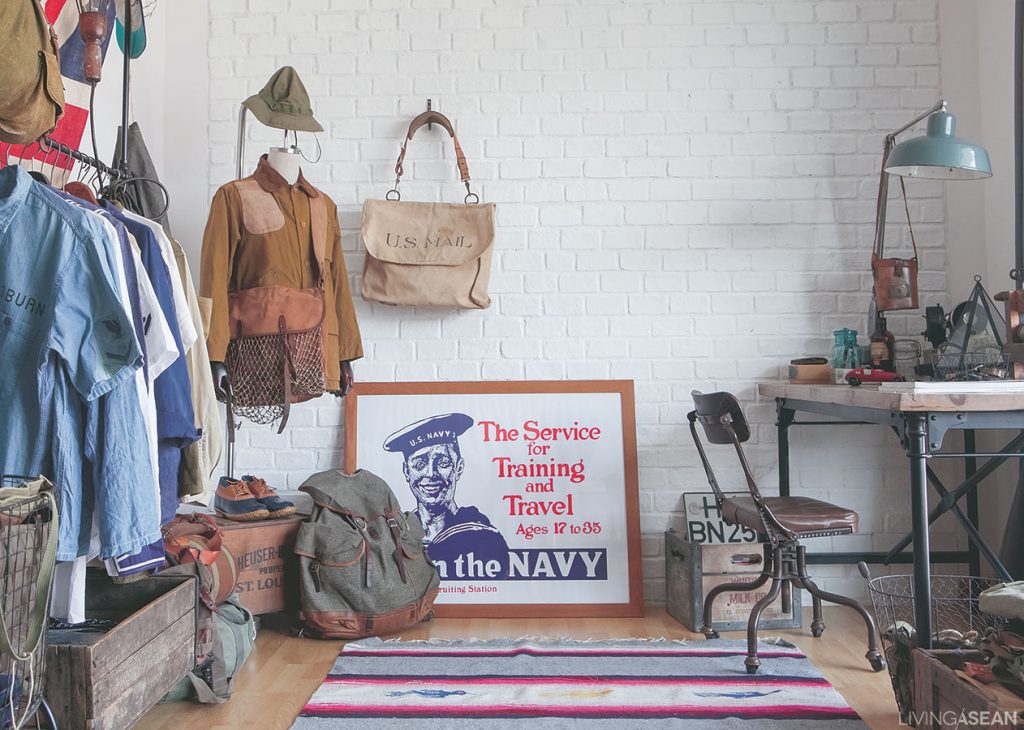
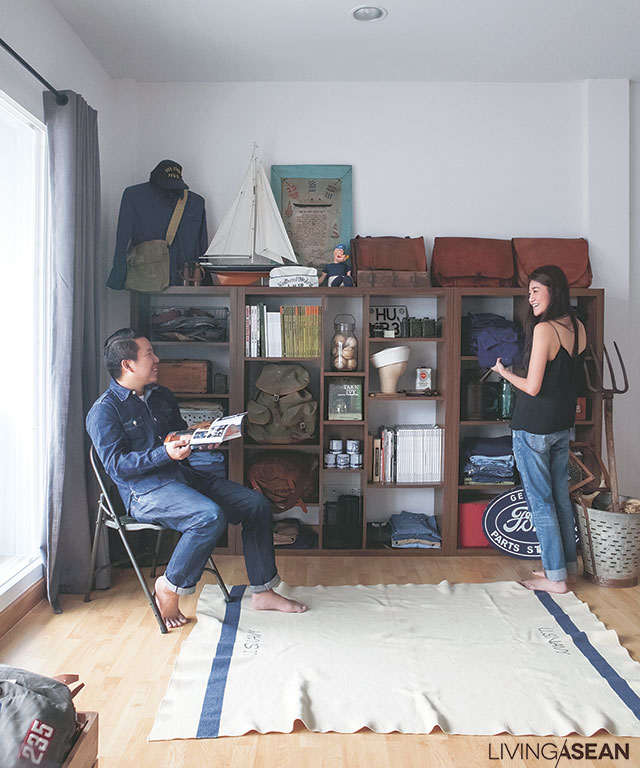
“The Kasama started out almost five years ago,” said one of the owners. “We started out with all girls’ and women’s clothes, but with smallness as part of the concept. We kept that in mind as we branched out to sell things people depend on, and coined the name ‘lifessories’ for another store to sell useful items, bric-a-brac, and house decorations. We want the concept to reach further than to just what people wear, to be an expression of their lifestyles.”
Their personal tastes have mixed with ideas coming from creative circles in the industry to find a place in every detail of the interior décor. Each spot in the house has a story begging to be researched.
“The house itself is not so detailed, but the little things here are. The beauty is in their details and their narratives, and these themes are repeated everywhere in our house and possessions. We always give a lot of consideration to the origin of each thing. And the detailed elements must contribute to functionality, too. Yes, the kitchen should be pretty, but you have to be able to actually cook there!”
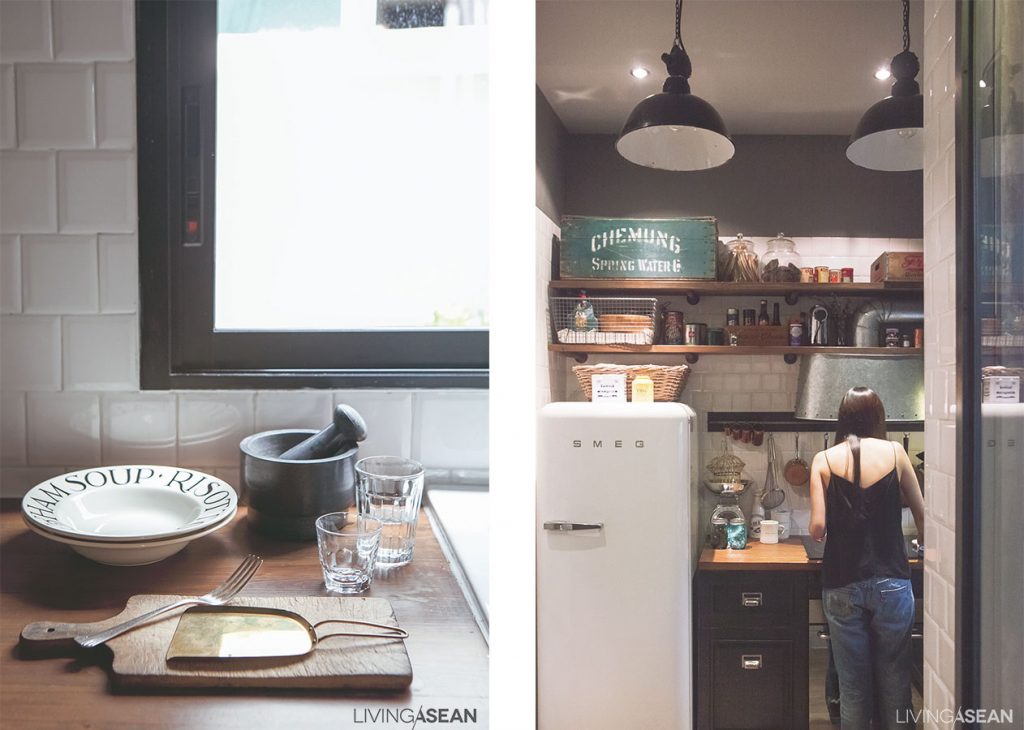
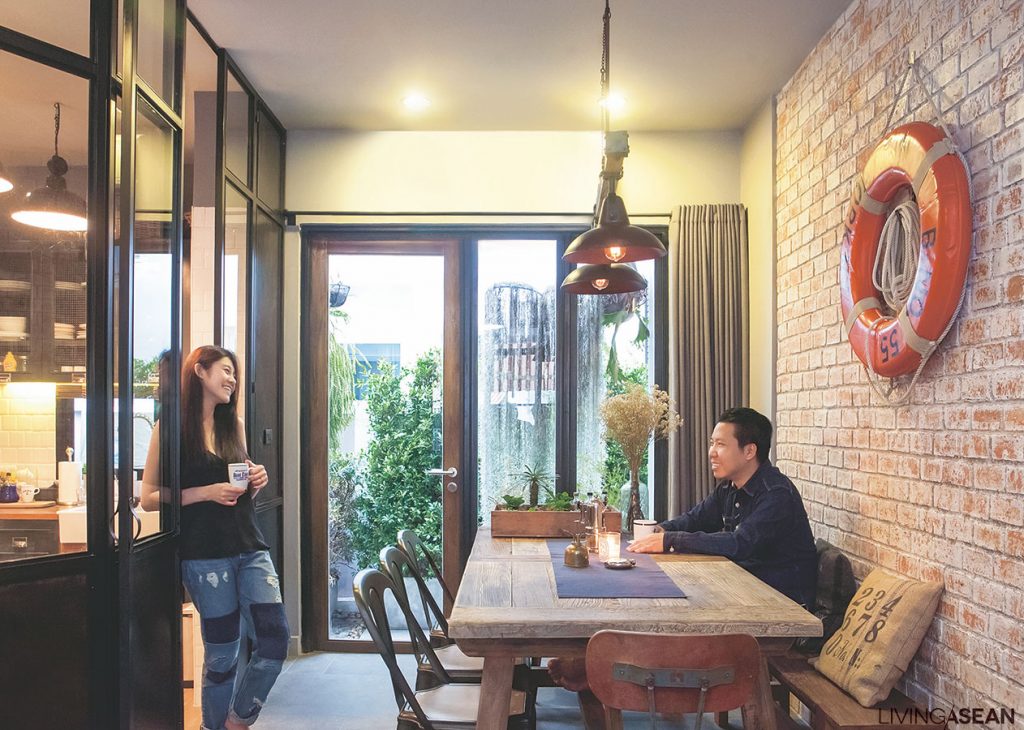
The owners are fortunate to share so many preferences and styles. That makes the house something greater than just a place to show off private collections. It collects happiness and contentment, too, and here this couple can share things they both admire and make use of, in a setting that reflects both their passions.
And here are last words from The Kasama owners before we left. “We’re surrounded by little things we love. This gives us happiness and the feeling that this is our own special space, where we can be who we truly are.”


