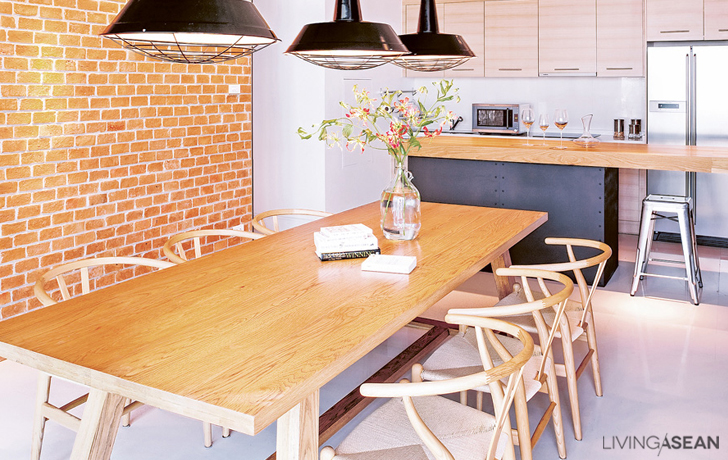A condo room strikes the right balance between the chic organic style and the rawness of an industrial loft space.
/// Thailand///
Story: Montra /// Photos: Damrong /// Style: Praphaiwadee /// Design – Décor: Prasert Chaisitthiroekkul
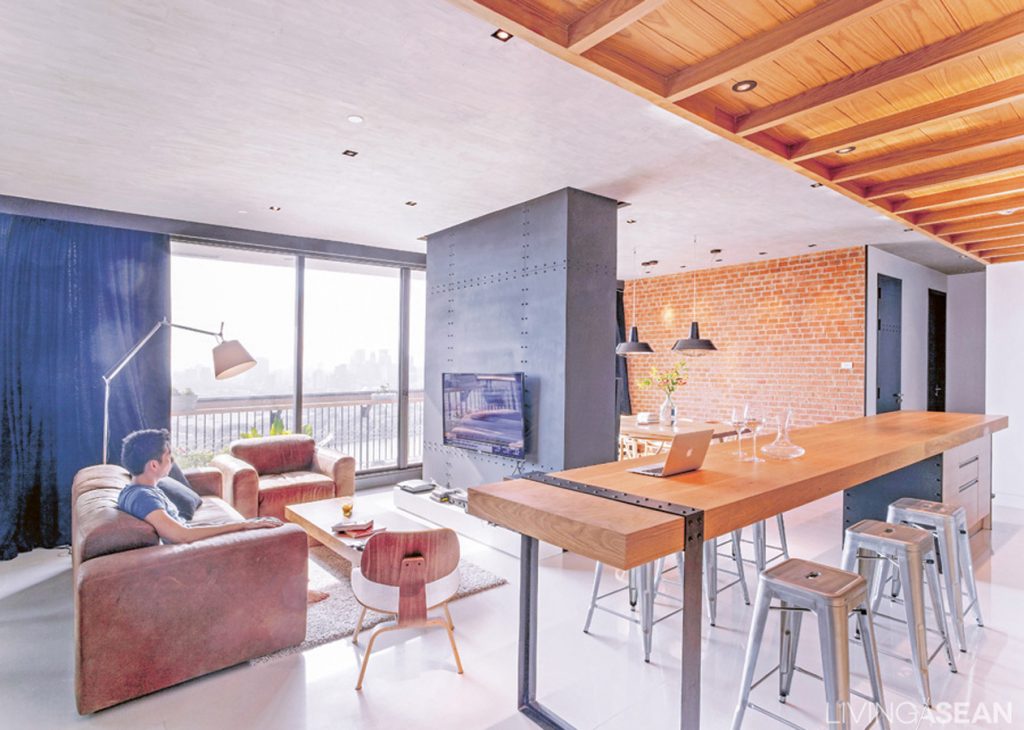

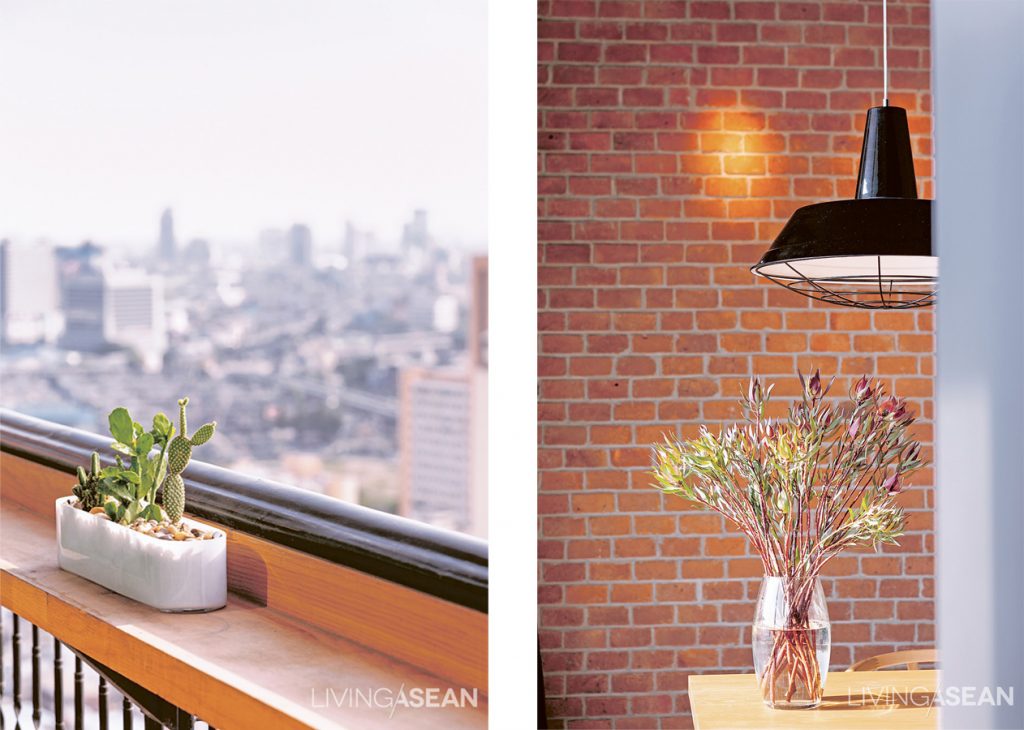
This room started out from the owner’s fascination with the loft style of Mellow Restaurant & Bar. He loved the place, and asked who had designed it. The restaurant owner then referred him to Prasert Chaisitthiroekkul of Whitespace, PLC.
The two began working together to produce the trendy mix of rough and orderly room that struck such a deep chord with the owner. The designer said that the owner wanted a smart and tidy look. With that in mind, he created as much open space as he could while connecting everything together.
He set aside the basic materials from the original condo, such as polished tile floors and white walls, in favor of unfinished surfaces that had a different kind of beauty.
The old space had 3 bedrooms. The owner thought two should suffice. He converted the small bedroom into a workspace-cum-reading room and – since he loves drumming – a practice studio with electronic drum equipment.
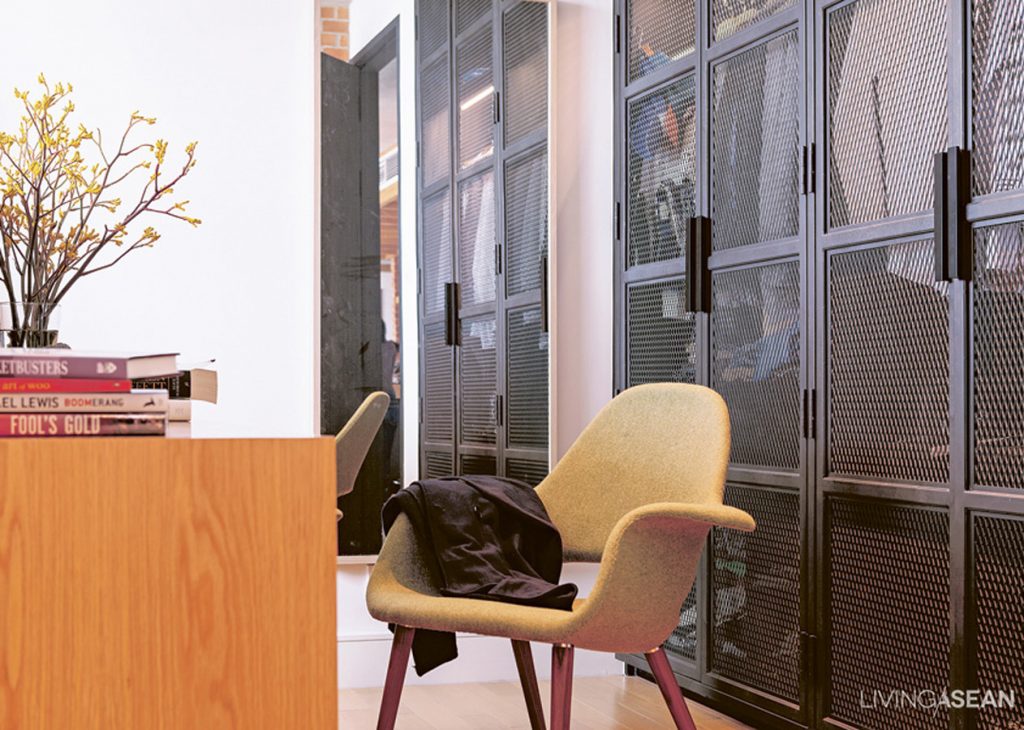

“I wanted to fill the room with furniture, because the space was so wide open and interconnected, all the way from the front door through the kitchen and living room. I wanted there to be visual points of interest capped by the big table here, a real favorite of mine. It’s more than just a gorgeous piece of craftsmanship; it’s really useful for a lot of things.”
The designer added a lot of little details here and there, for instance using mesh screening instead of an opaque door for the clothes closet, and putting brick walls to build on the contemporary “loft” ambience.

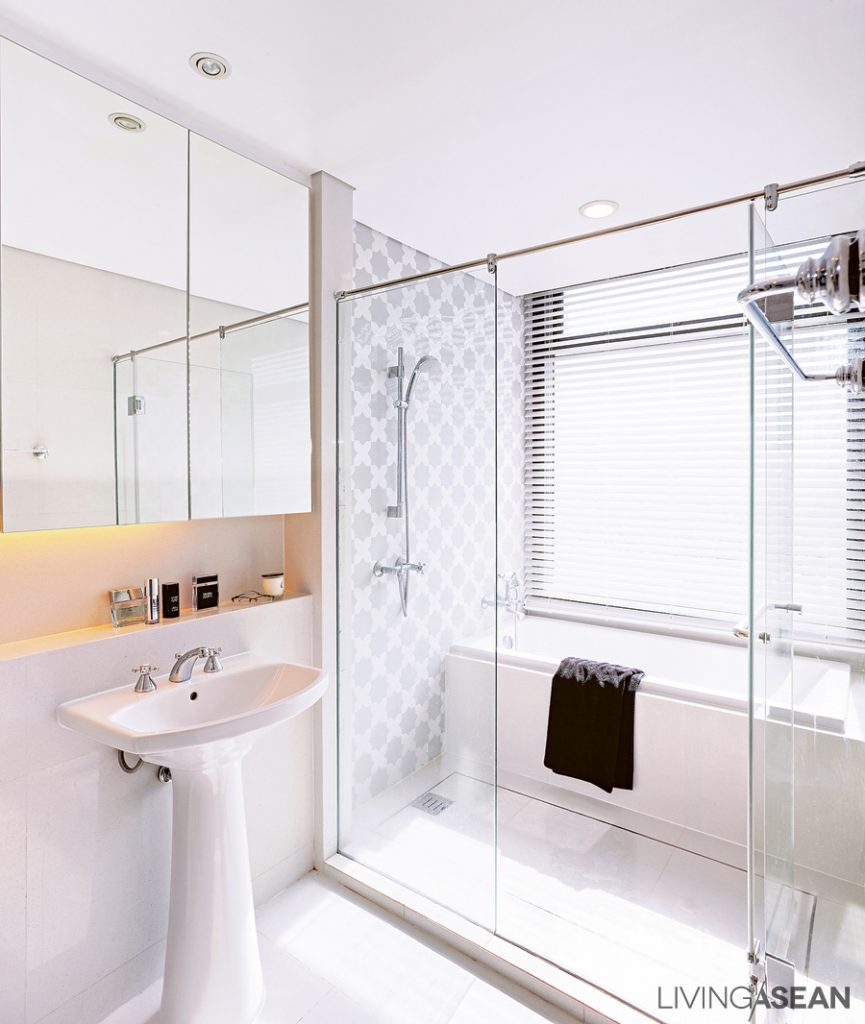
When asked about the furniture, the owner chuckled to himself saying: “I bought it all myself, but I always consulted the designer first. If I found something interesting, I’d send him a picture. Sometimes I found myself wondering if this was my house or his.”
The stylishly chic condo is a perfect mix between the feel and functionality, and the modern industrial loft space. Obviously it’s a narrative of what the owner himself is all about.


