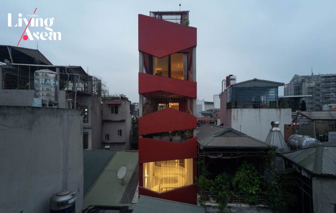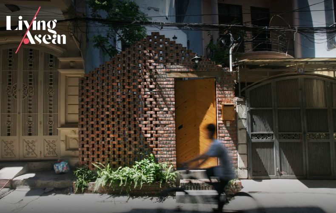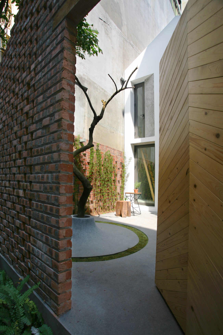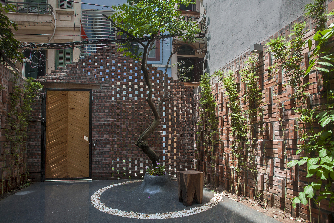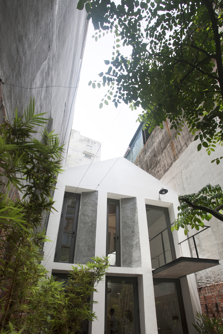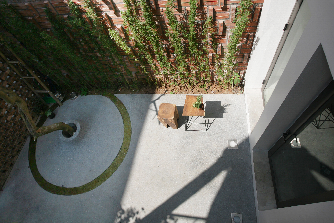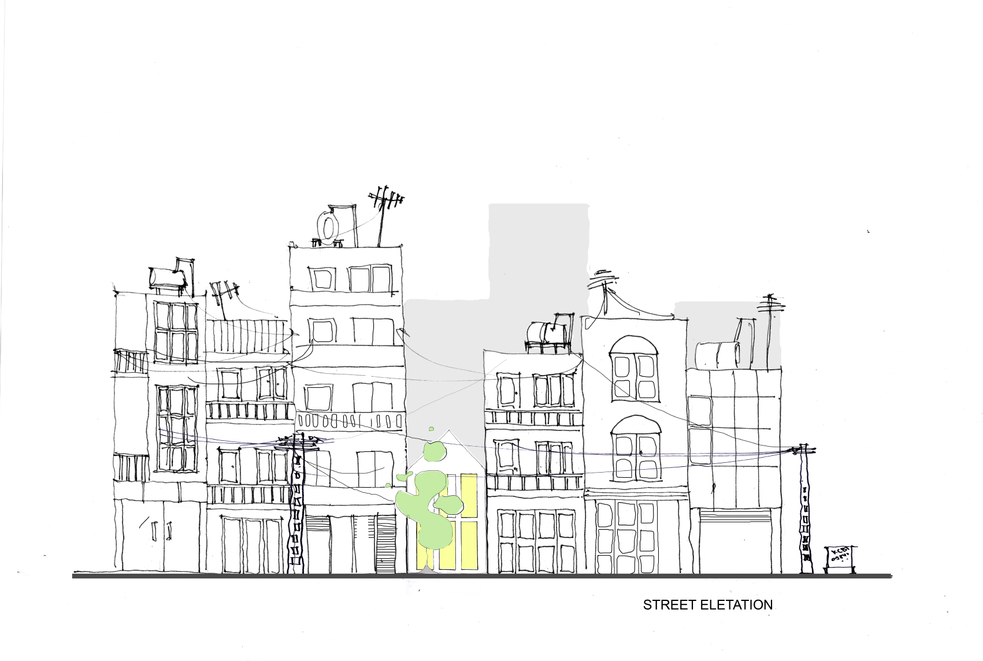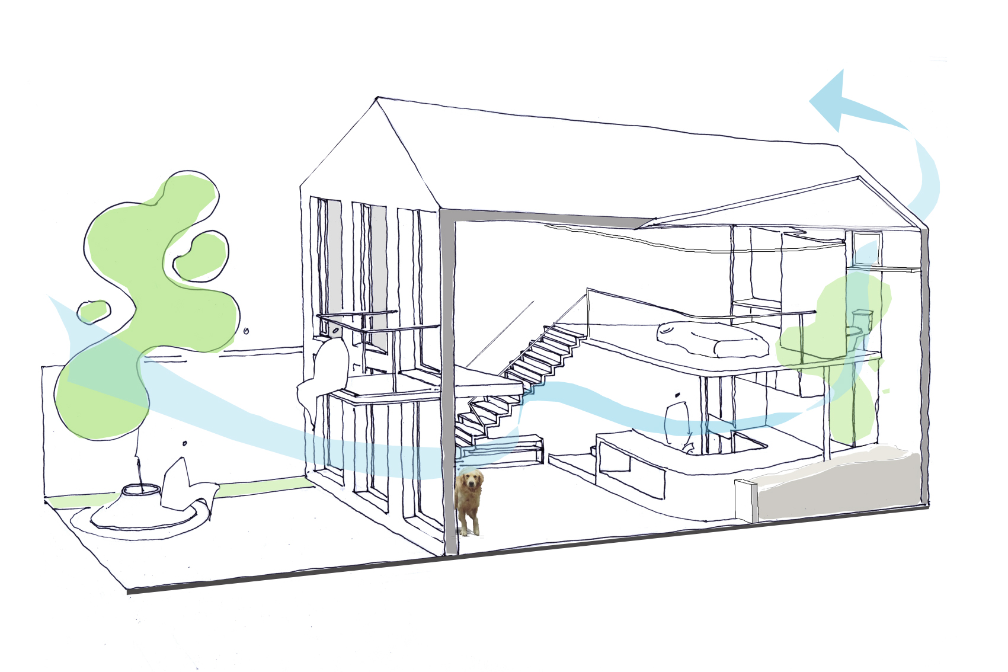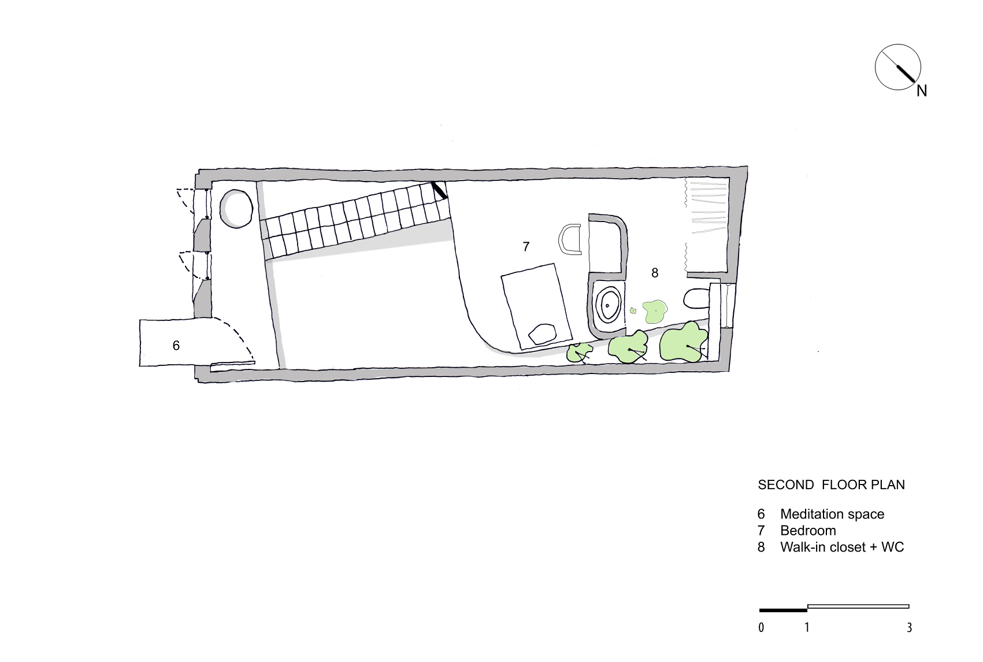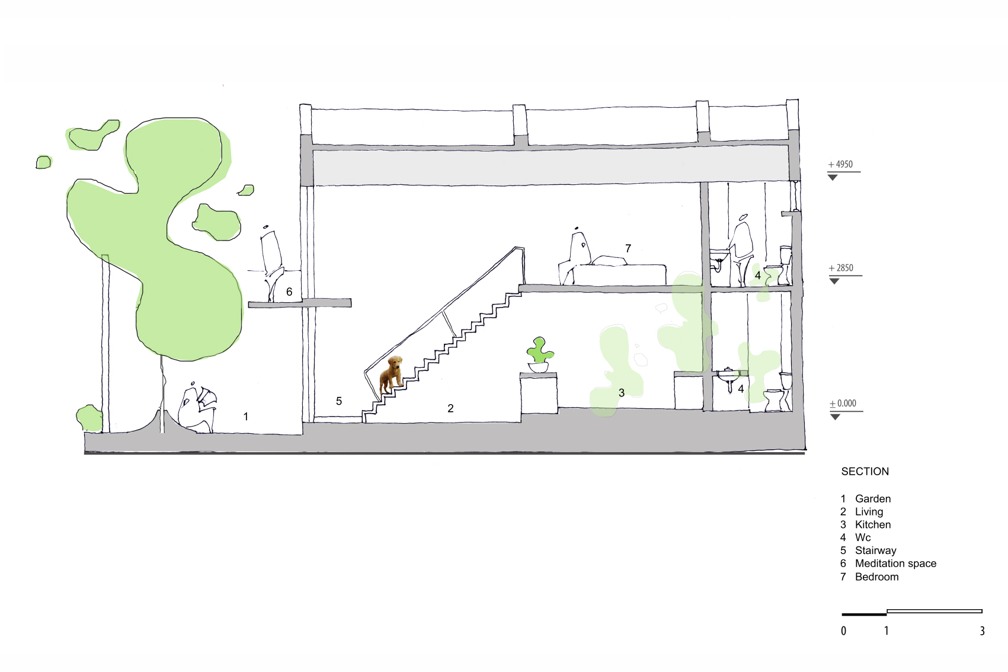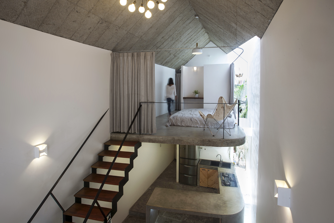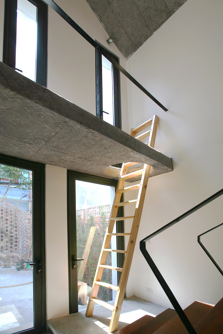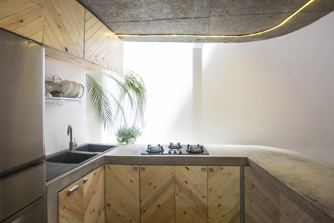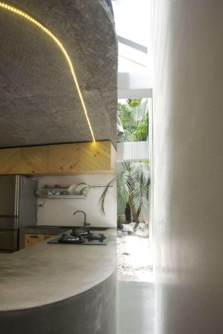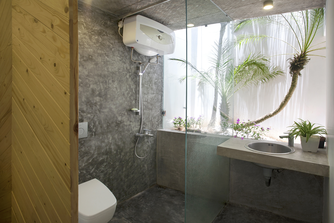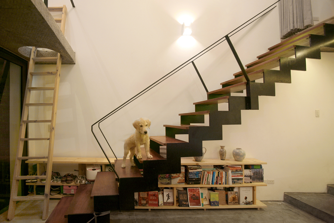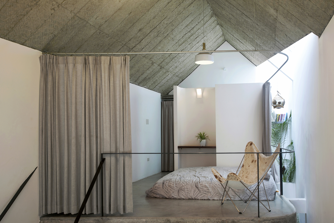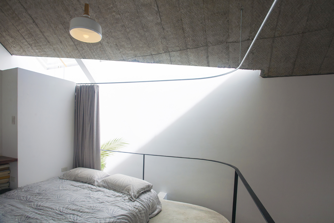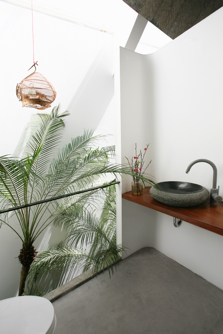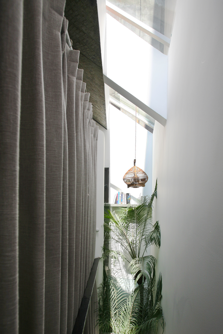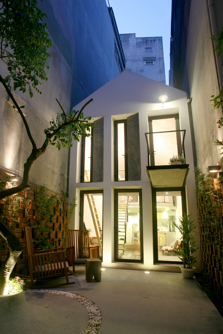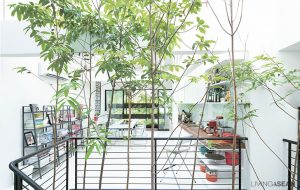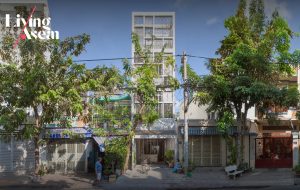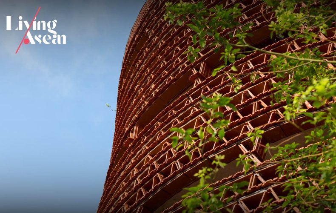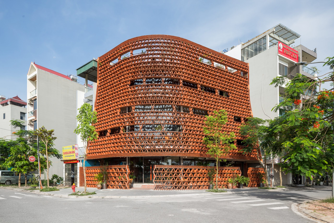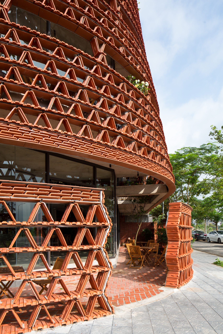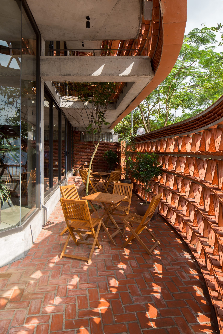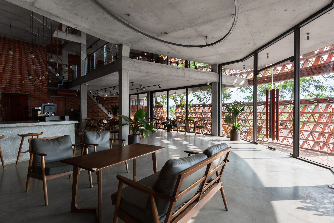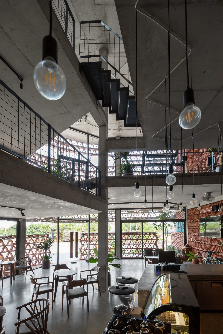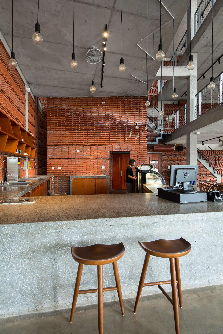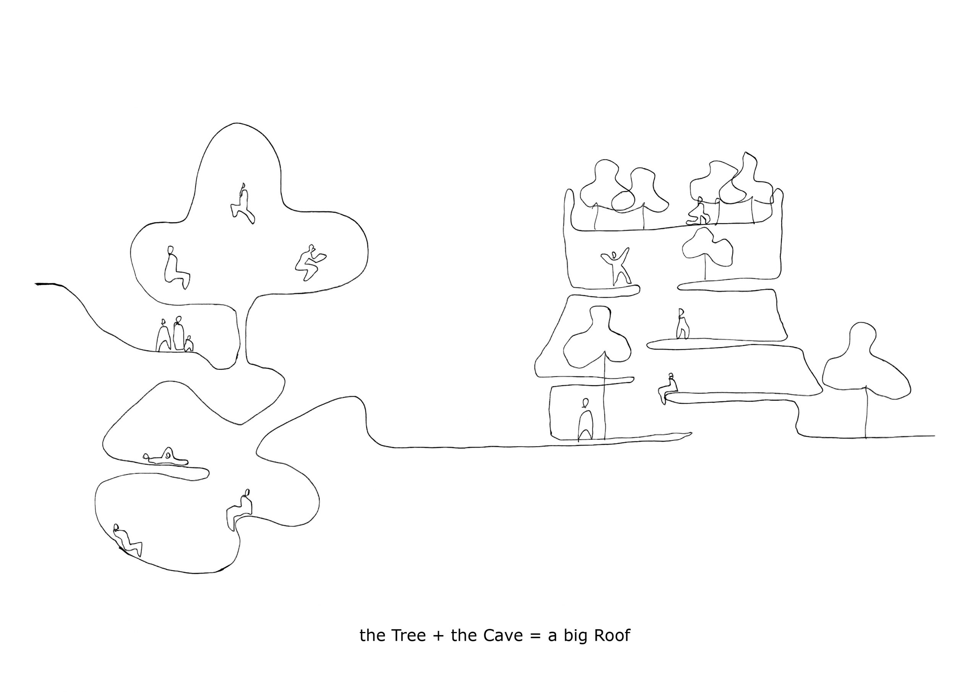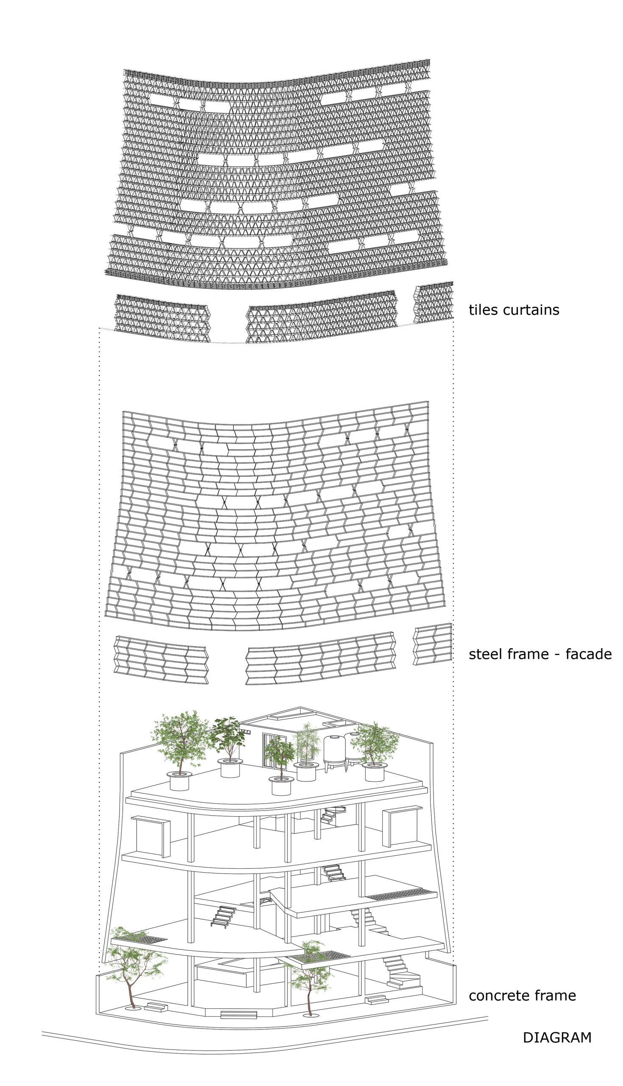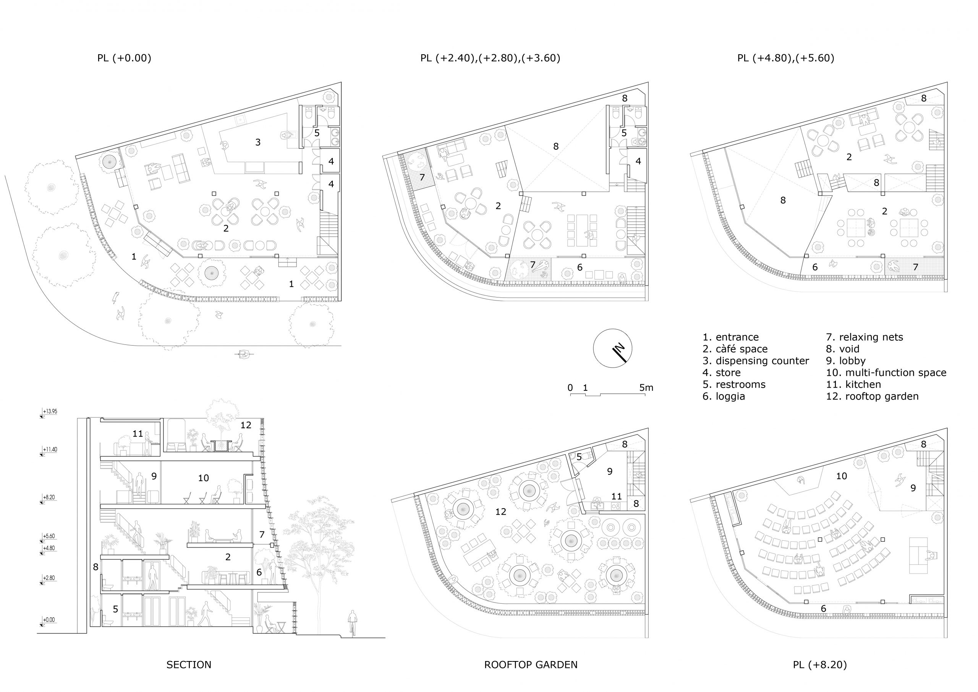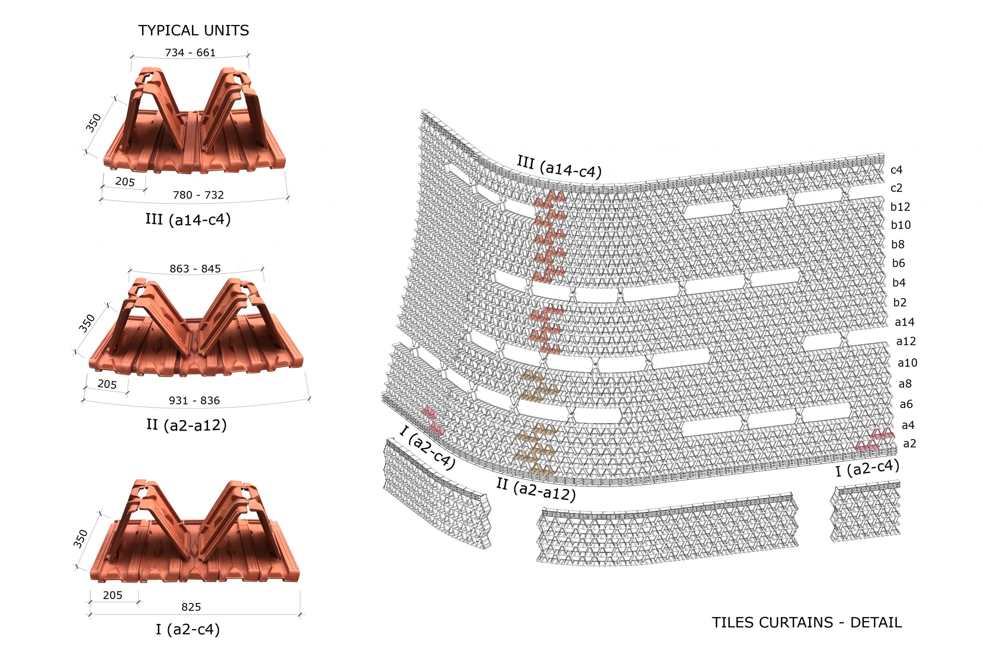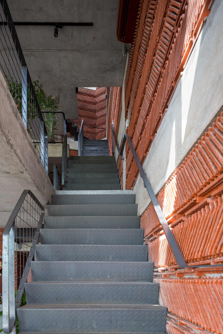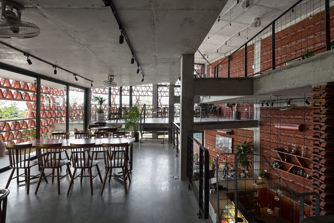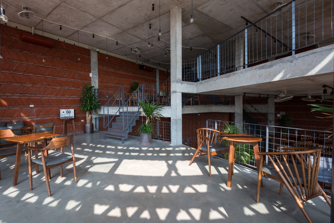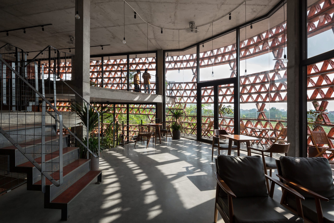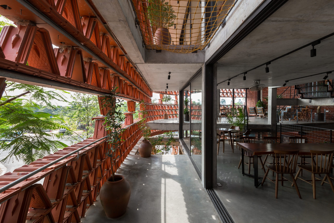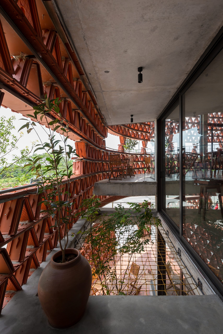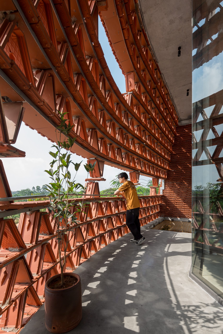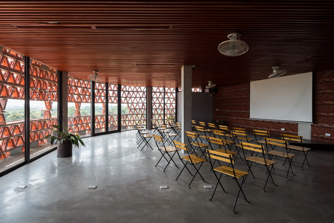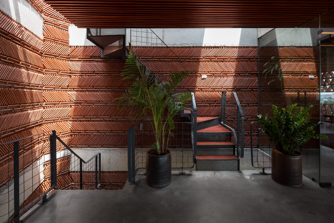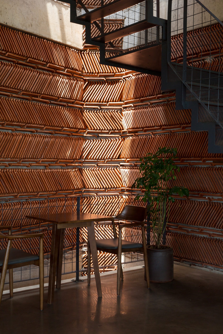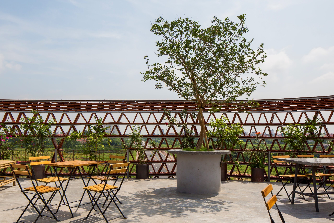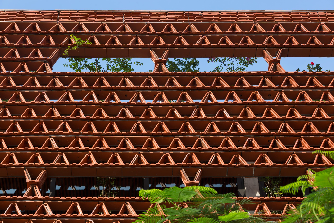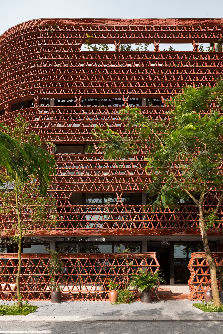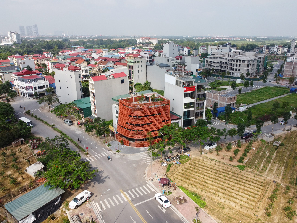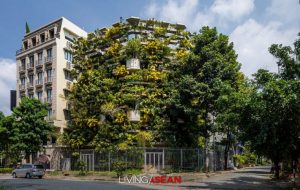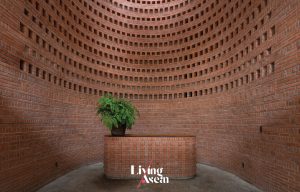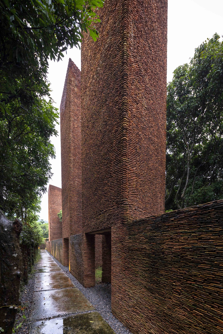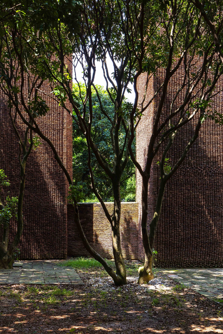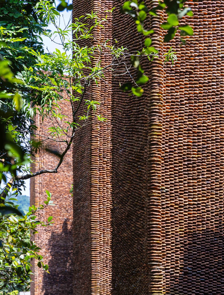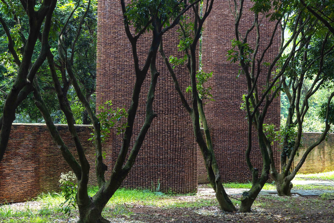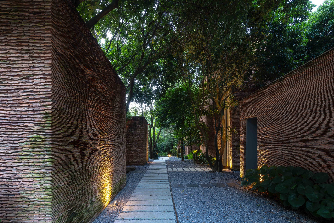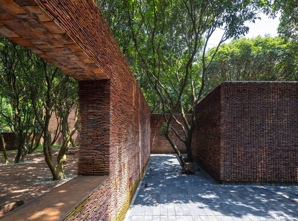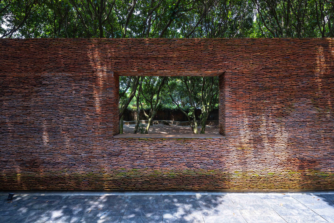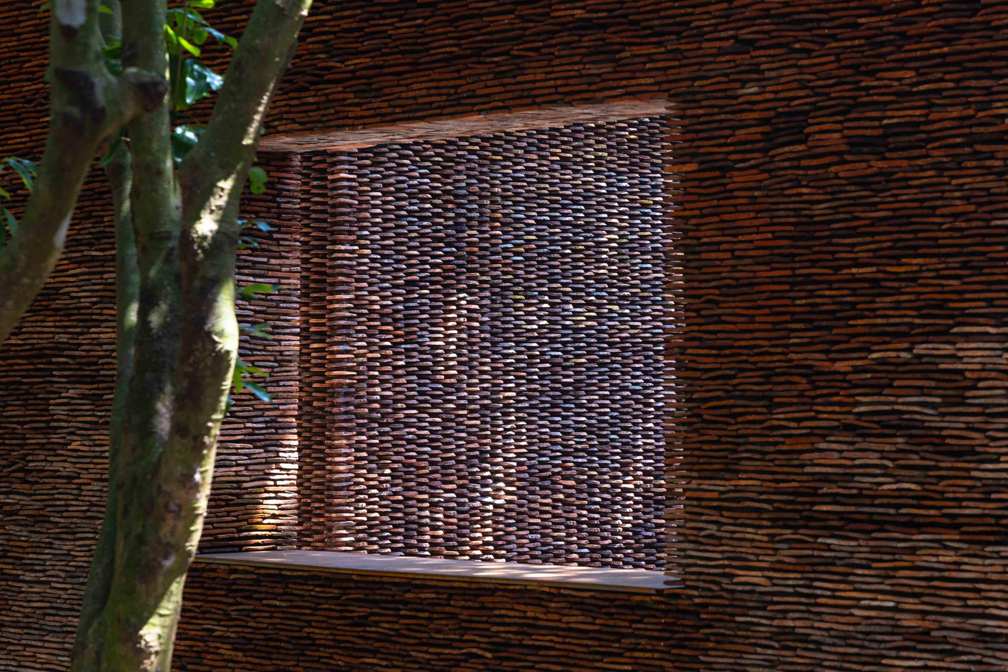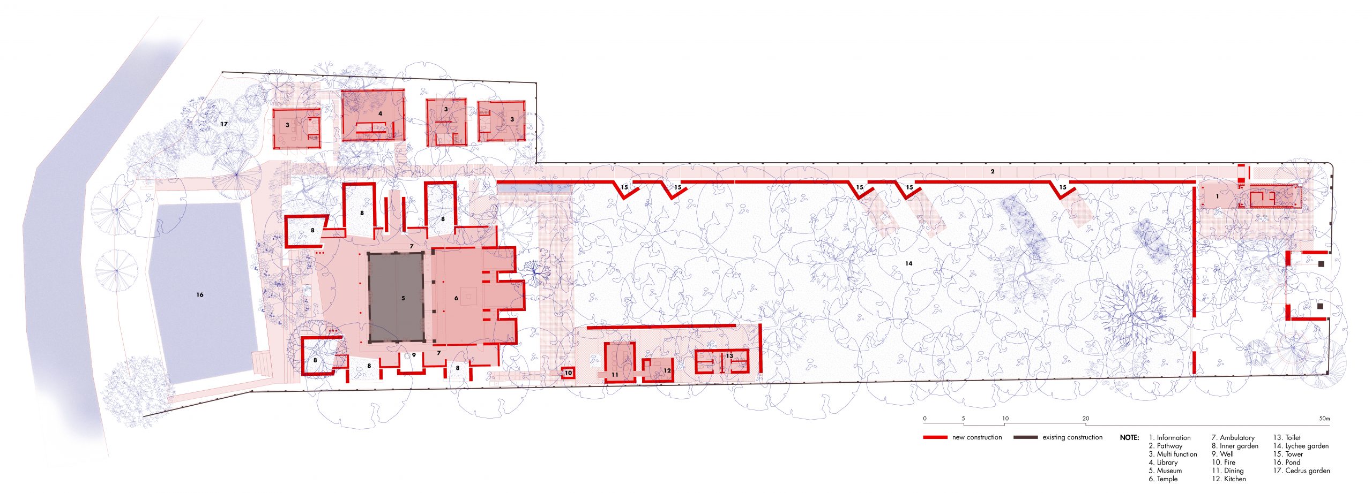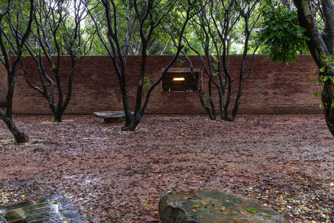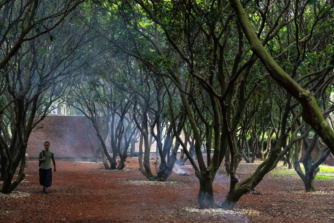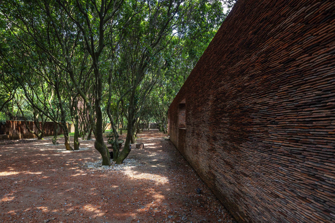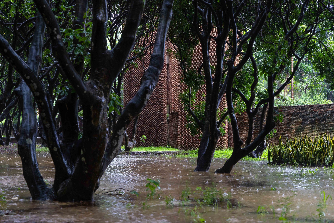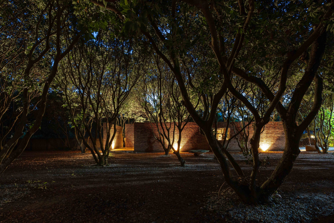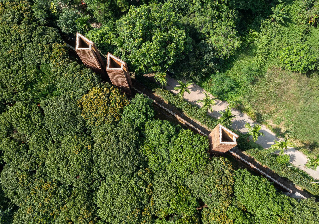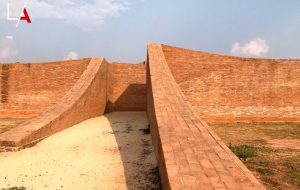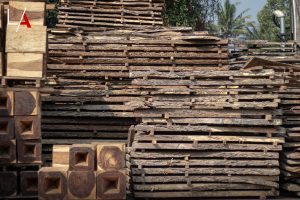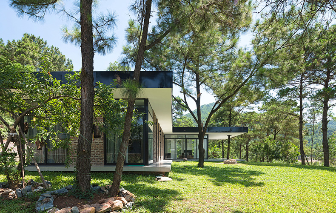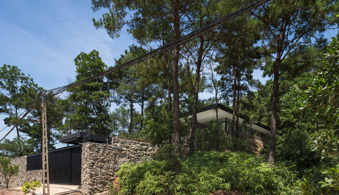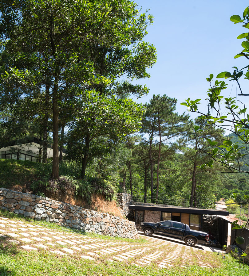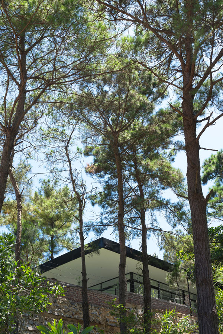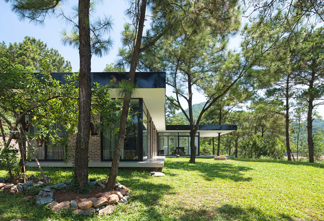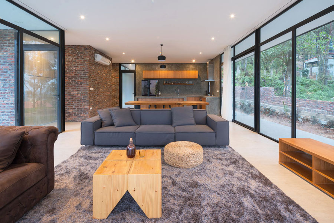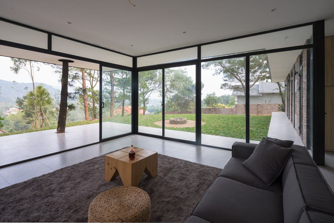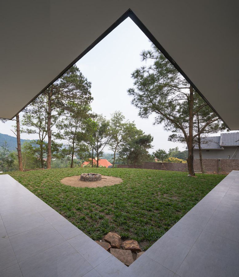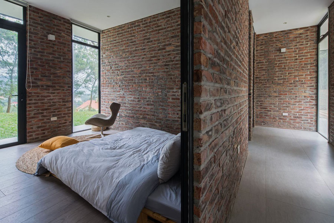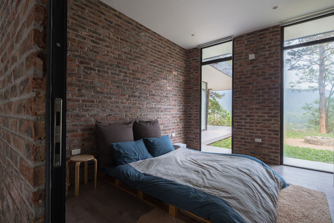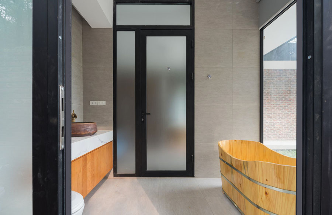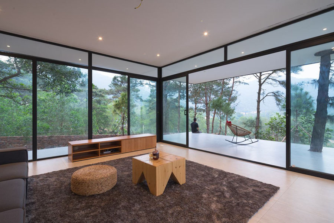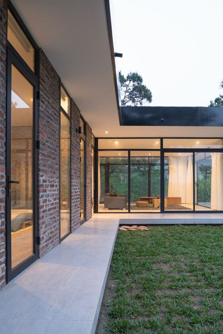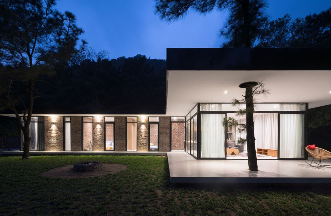/ Hanoi, Vietnam /
/ Story: Kangsadan K. / English version: Bob Pitakwong /
/ Photographs: Nguyen Viet Tien, Nguyen Tuan Nghia /
A house facade painted crimson looks unusual in a way. It stands out a mile protecting a tall and slender home from the elements, while robust openings in the exterior keep the rooms comfortable and warm. The seven-story building seems to tower over everyone else in a crowded old town neighborhood of Hanoi, Vietnam’s capital. The design intention is clear. To overcome the challenge of limited space tucked away on a narrow street, the only way to go is up, yet an architect has found a way to make the house blend with the environment. Plus, it’s full of life and energy, snug in the warmth of natural daylight and gentle breezes. On every floor, greenery thriving in semi-outdoor rooms adds restorative effects, turning the narrow-front red-facade house into a breath of fresh air.
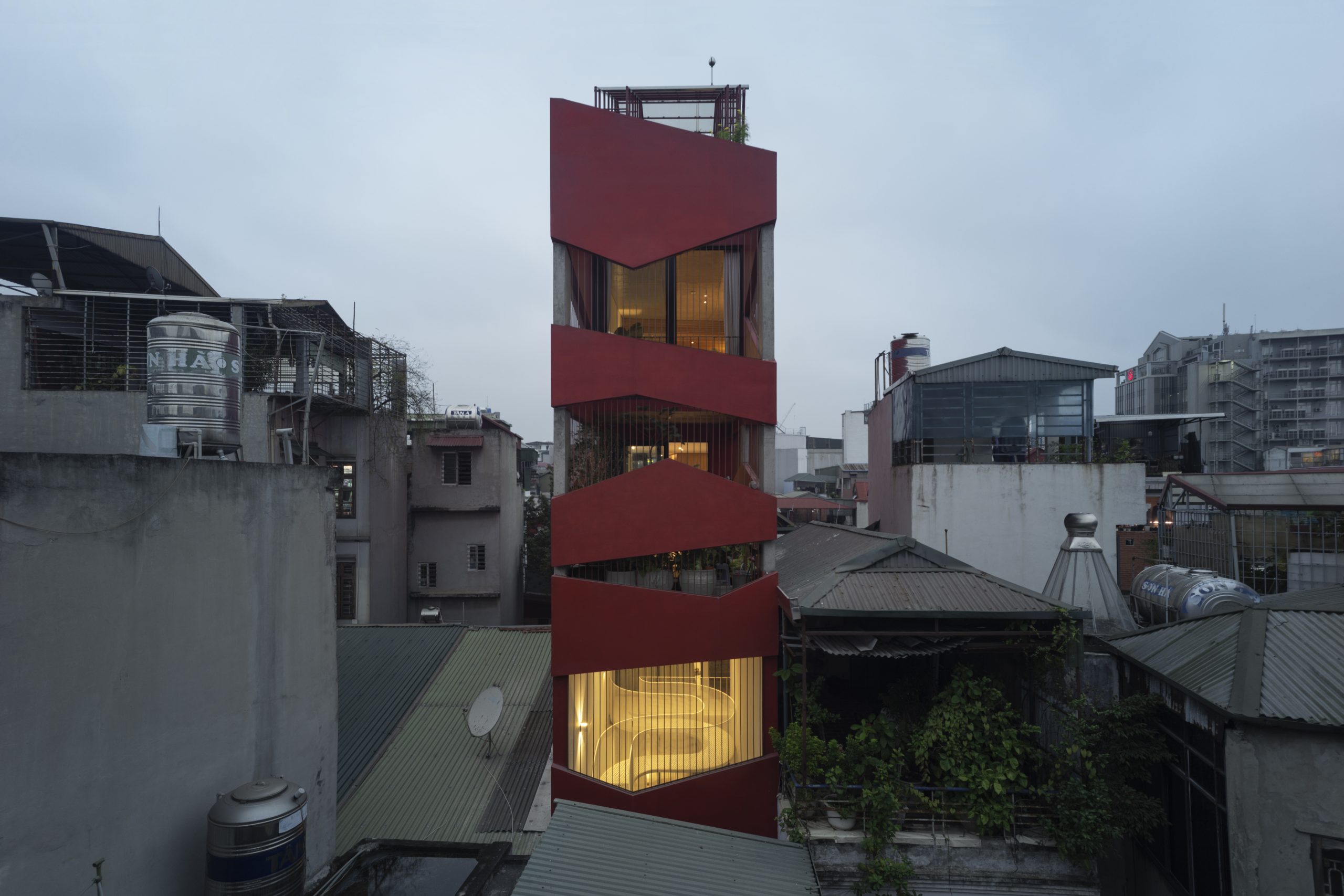
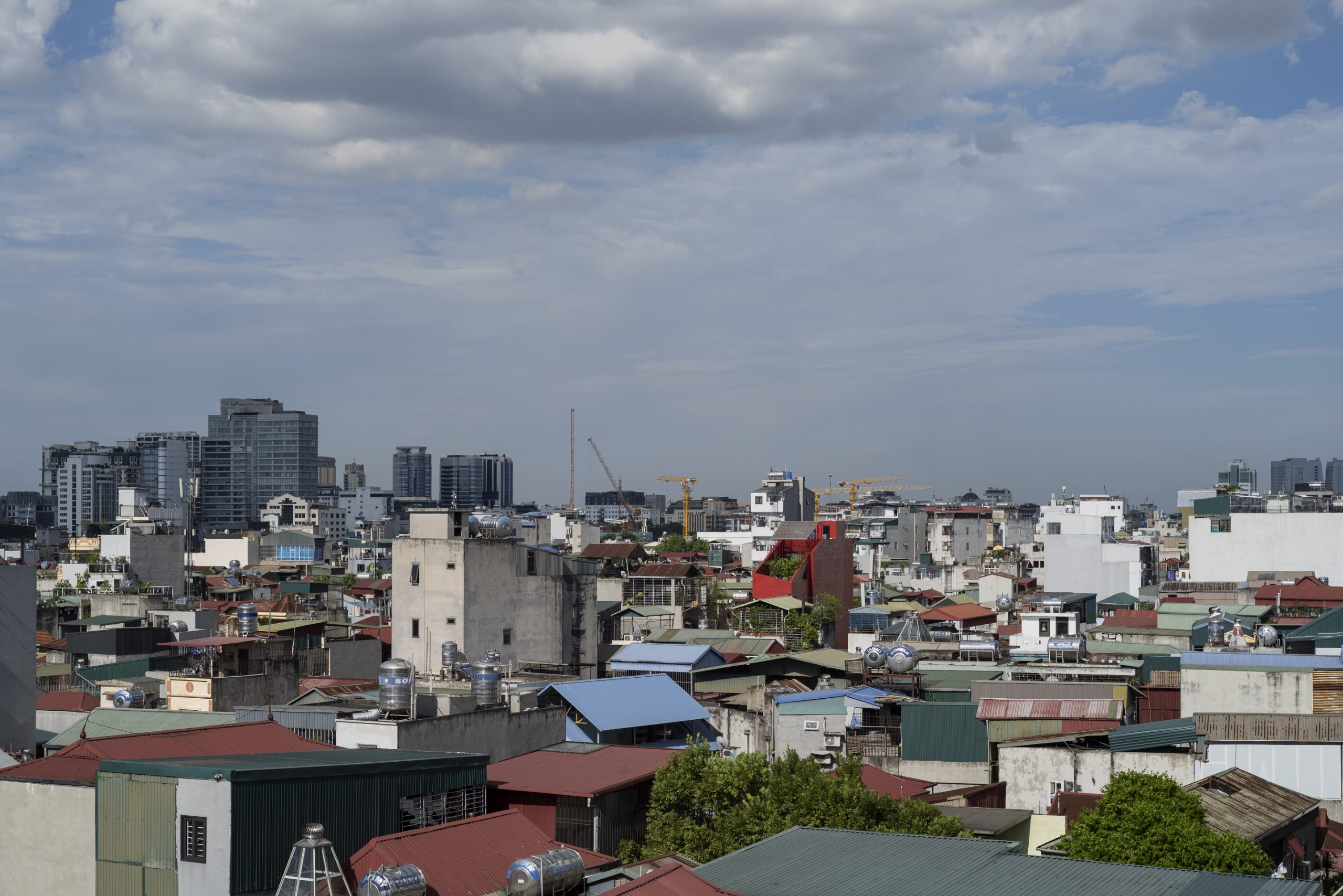
It all starts with the need to add living space as a family gets bigger, in the meantime, creating a calm, relaxing shared space in the home. It’s a circumstance that tasks the architect’s abilities to effectively deal with site constraints.
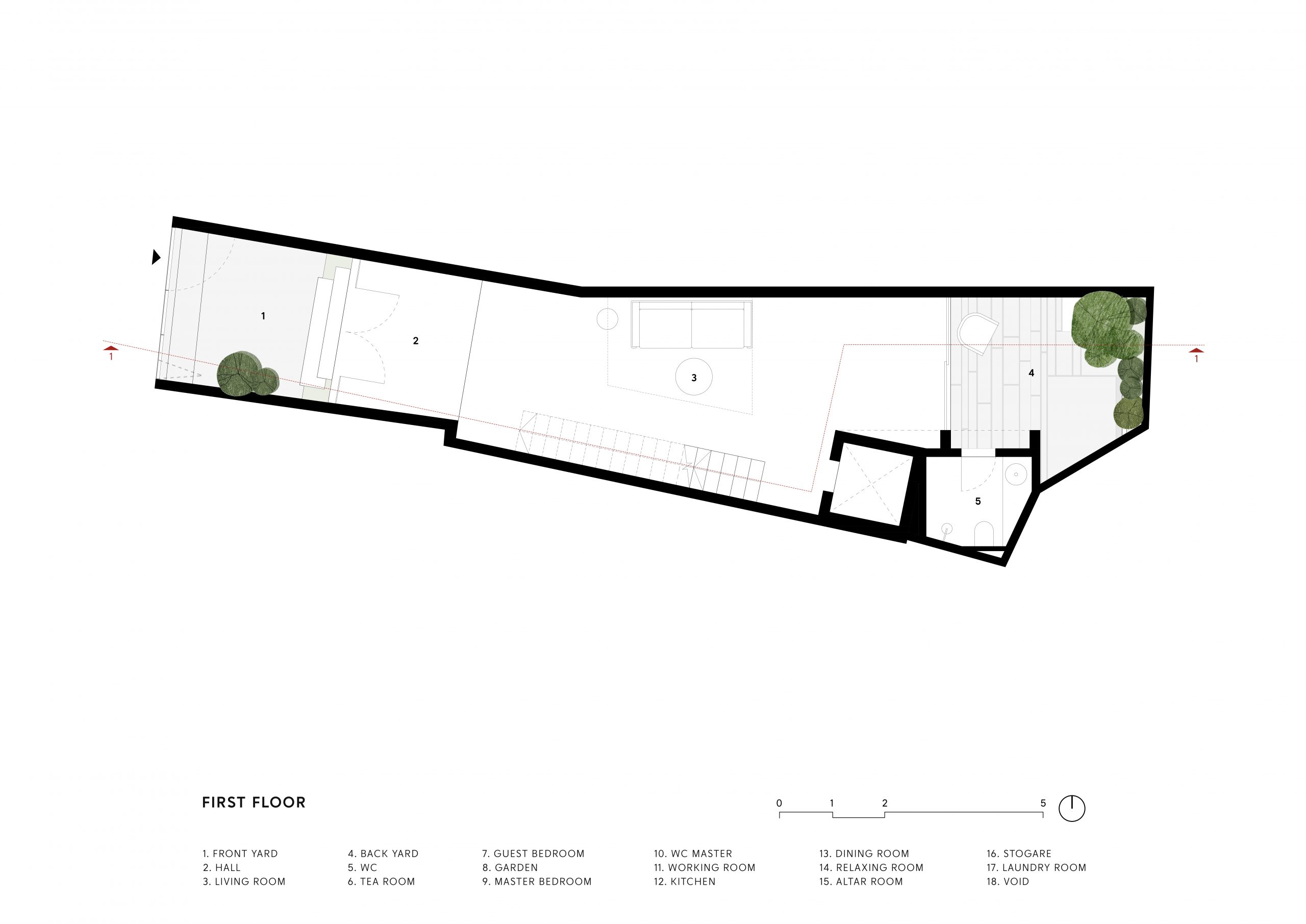
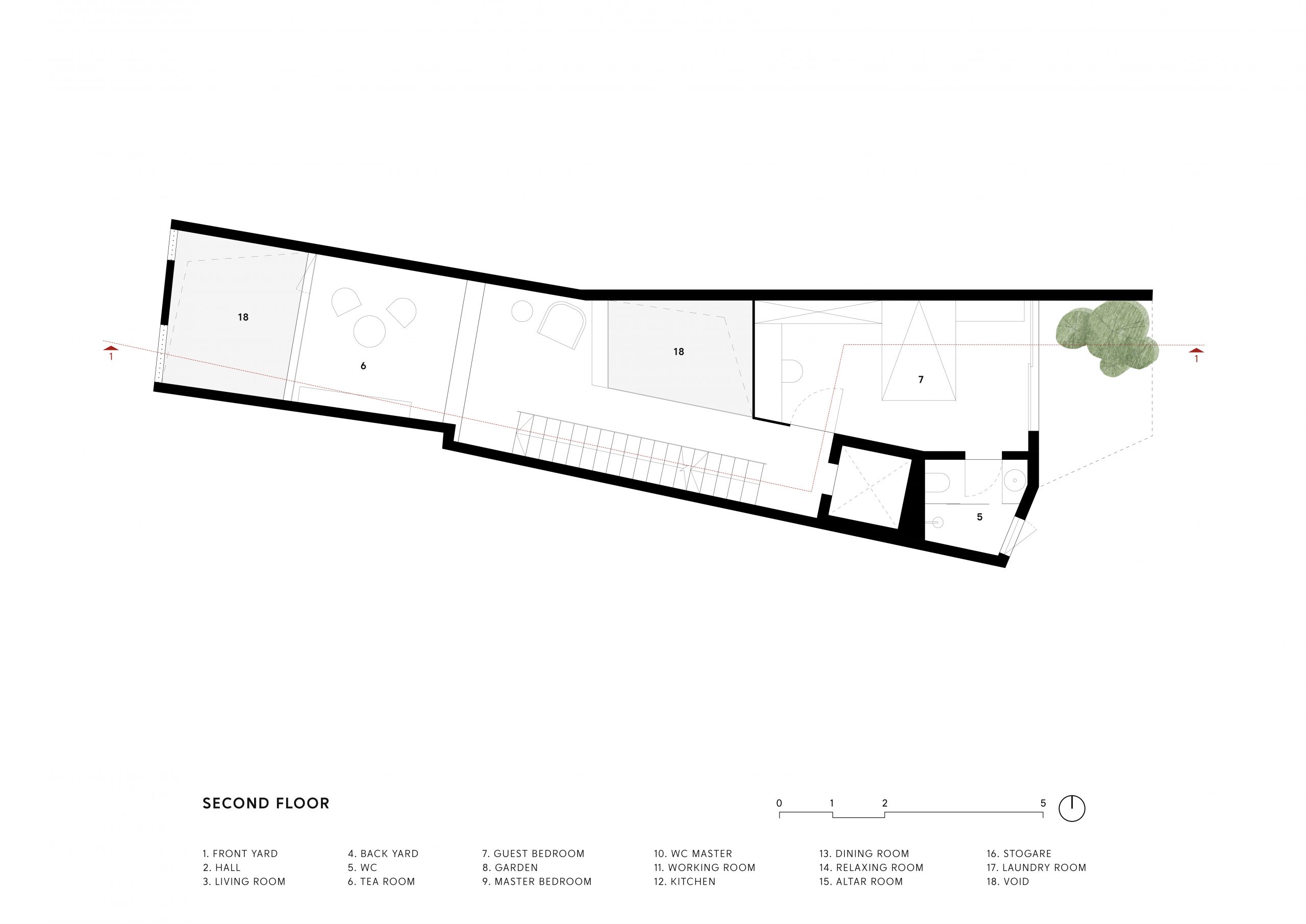
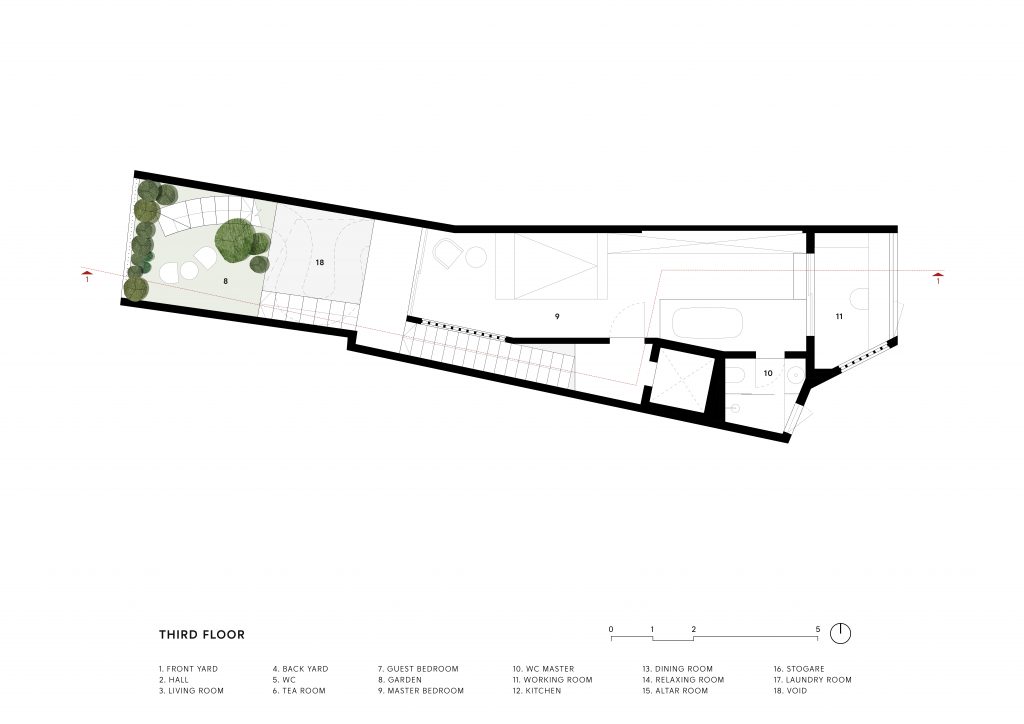
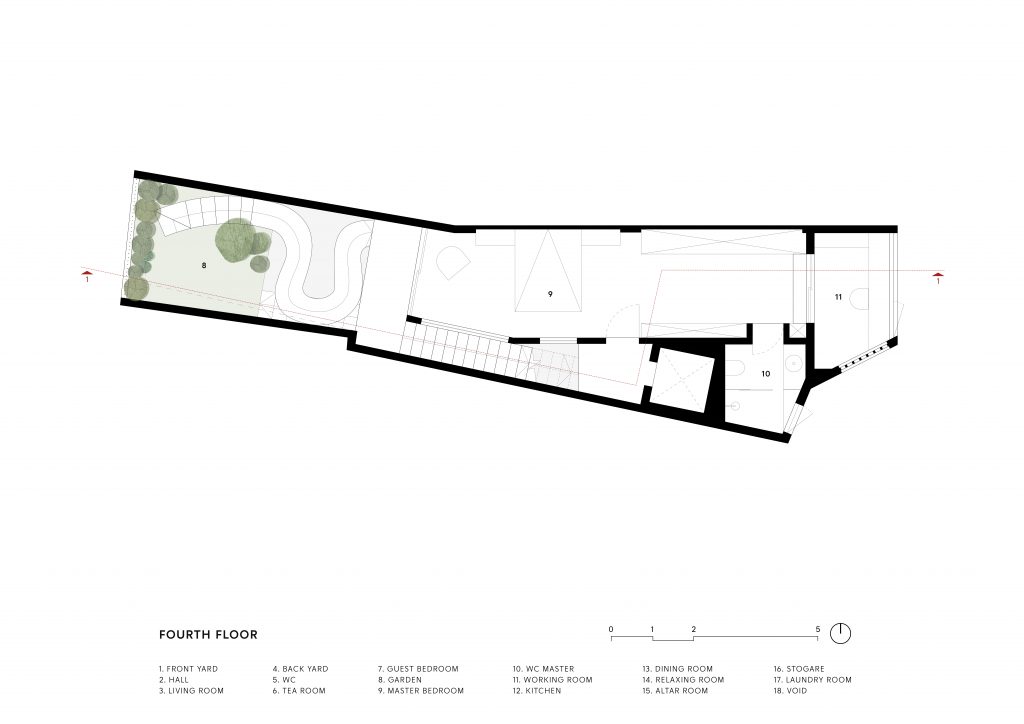
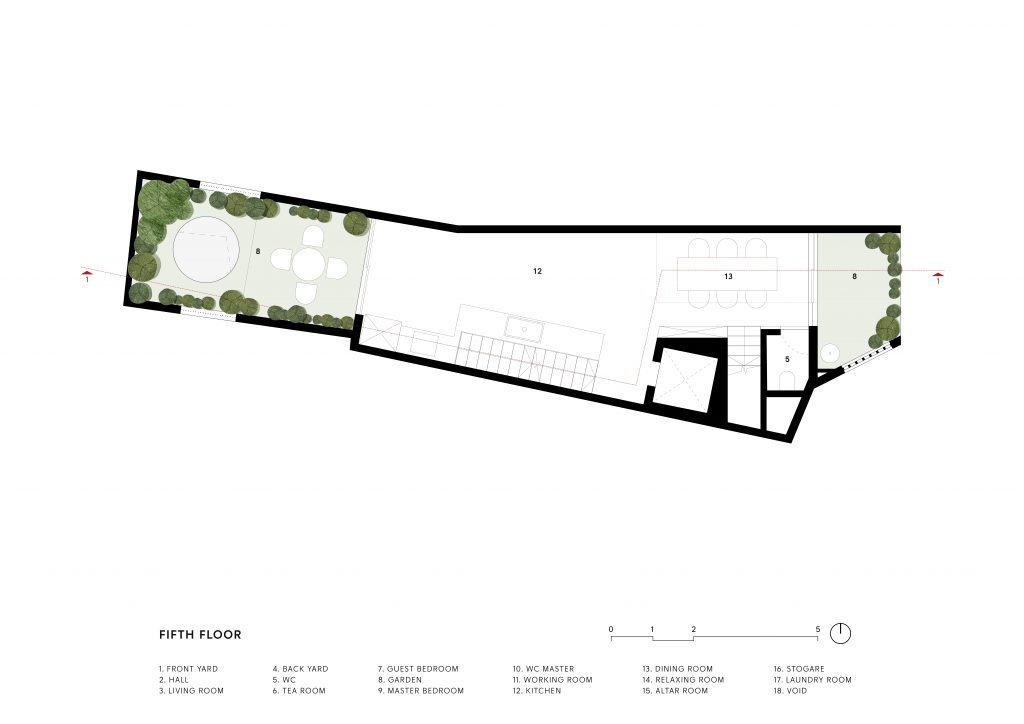
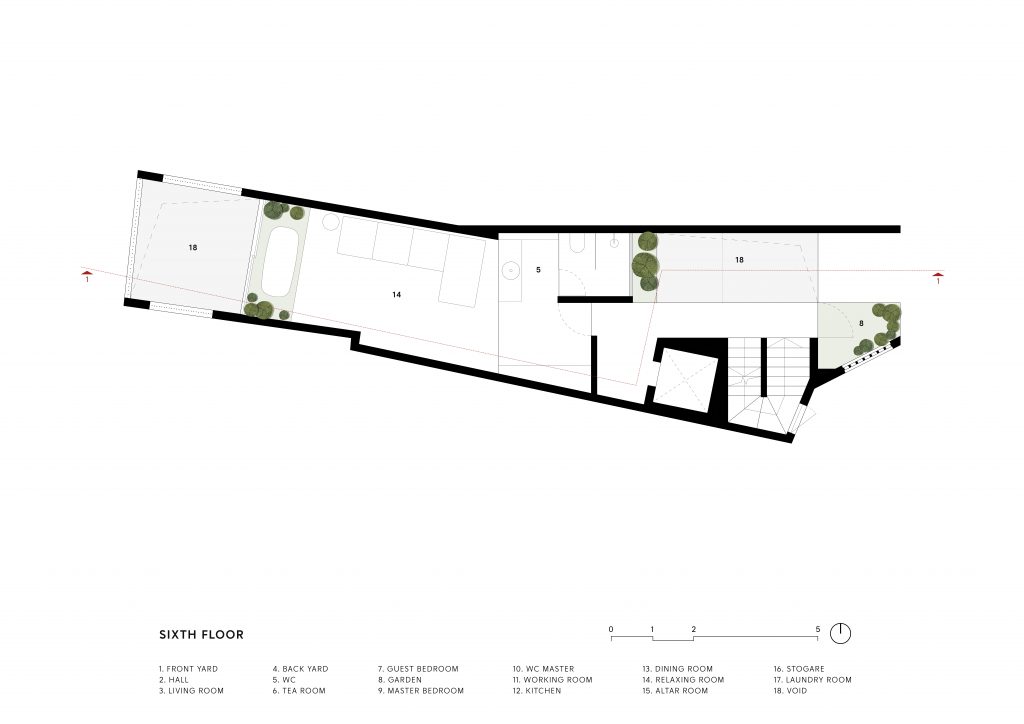
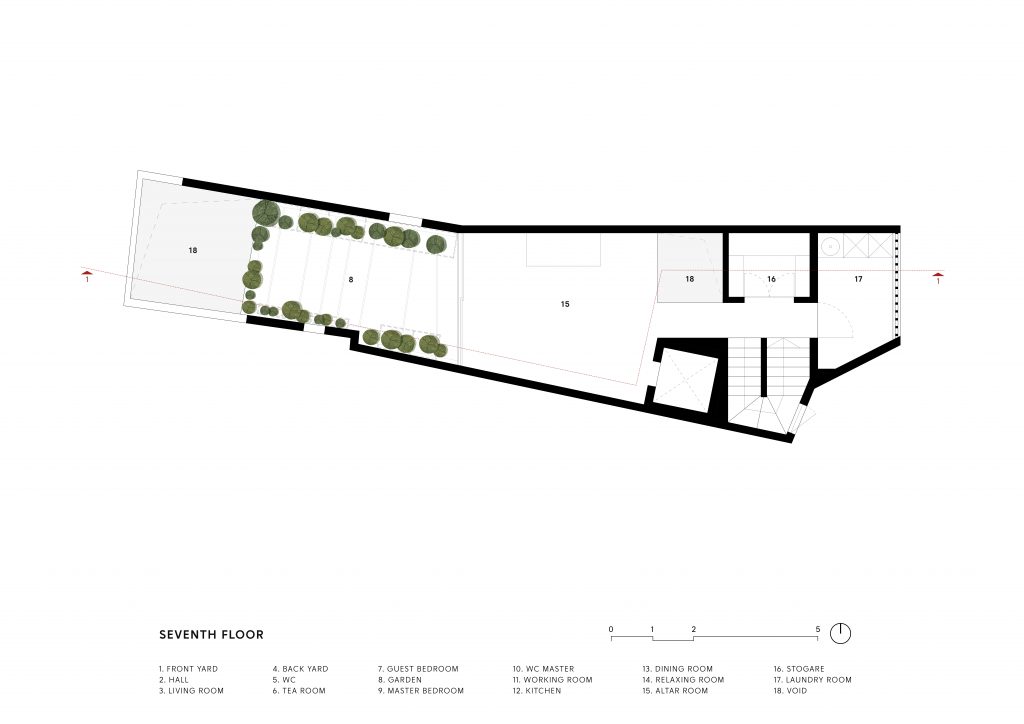
The result is a box-shaped home running lengthwise in an elongated rectangle, one that makes the most of limited space and the problem of overcrowding in the area. It strikes a balance between privacy and shared space made beautiful by rooms and functionalities perfectly blending together to become a whole. Meanwhile, the house façade performs an important role for which it is intended: connect with nature.
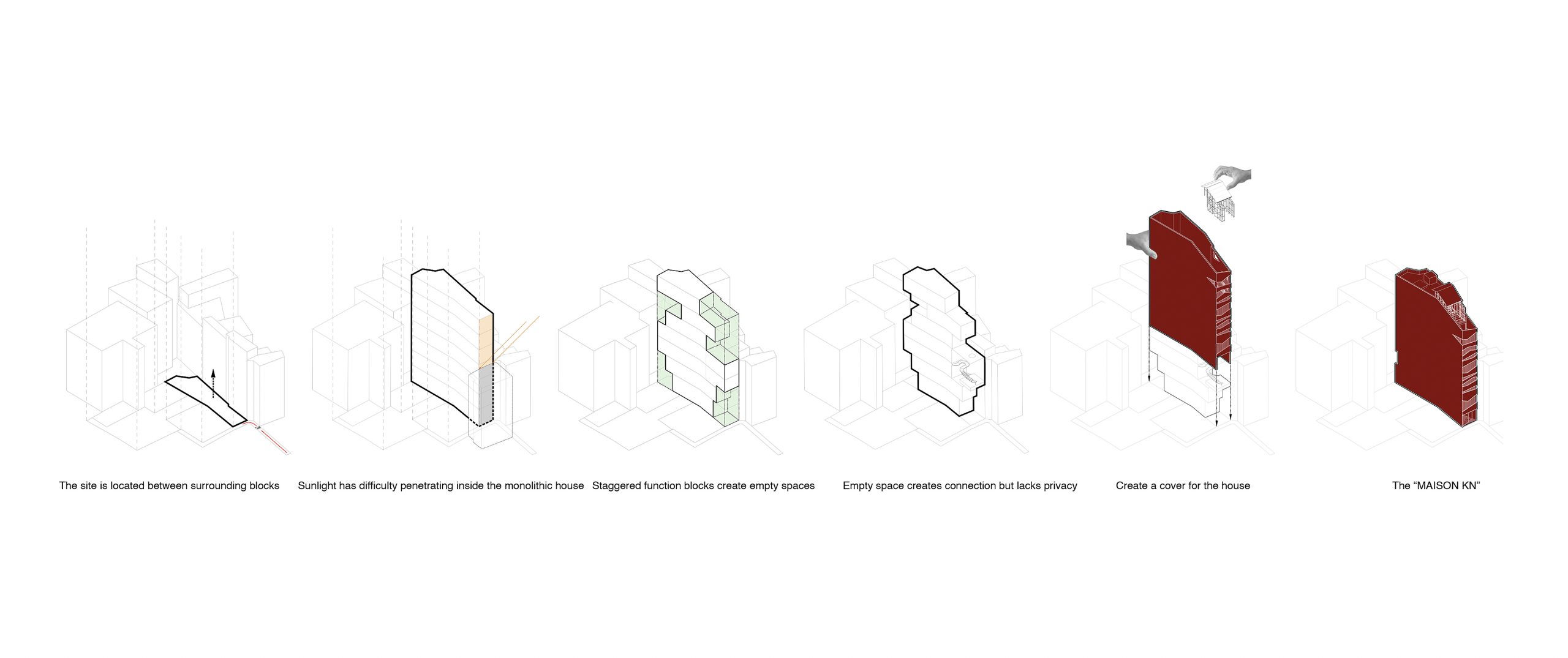
The seven-story home has living rooms on the first and second floors, while private residential areas with bedrooms are put away in quiet places on the third and fourth floors. The communal space that’s the heart of family life is on the fifth floor.
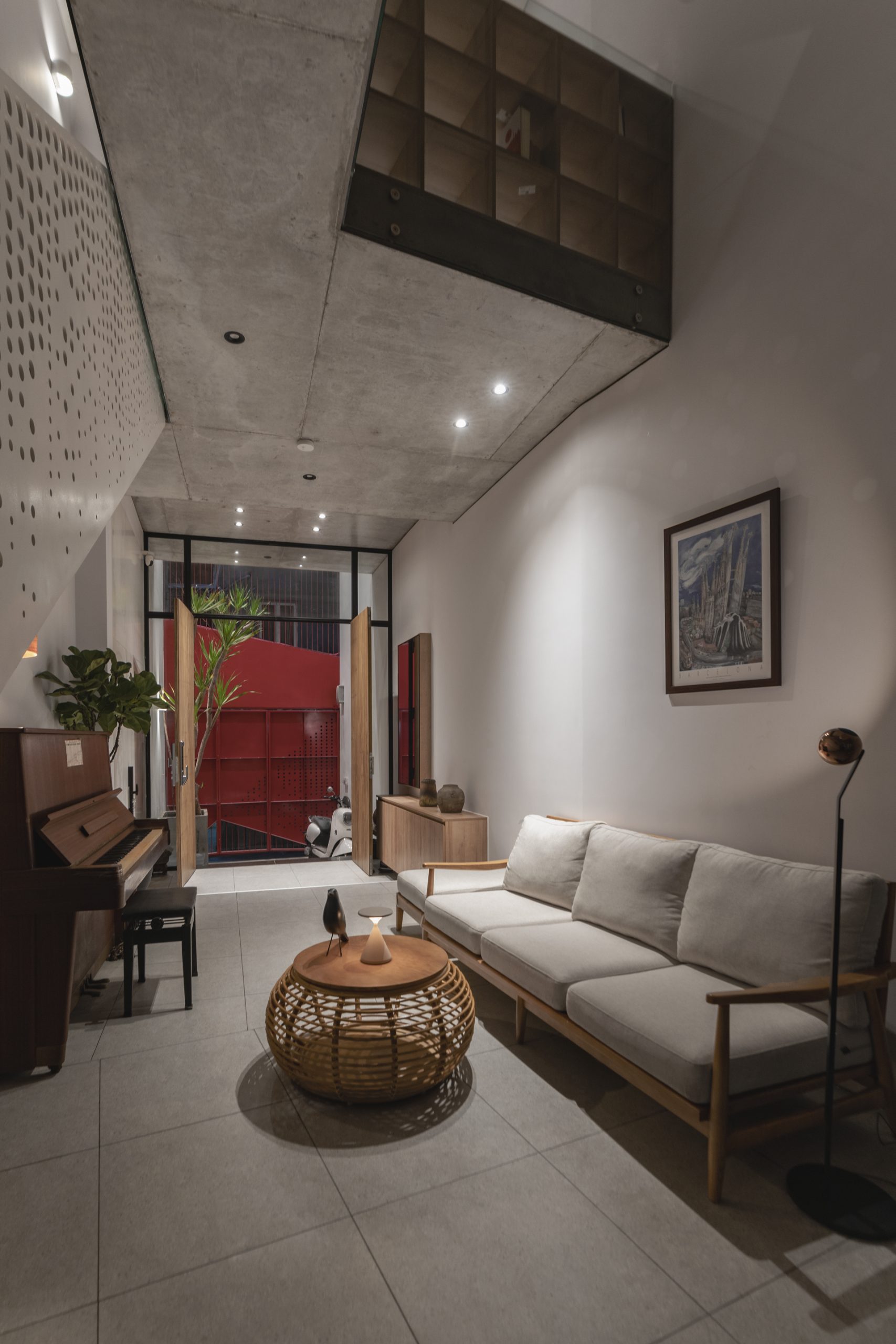
It holds a kitchen and dining room conveniently connected to a cool and restful sitting room on the sixth floor. The altar for the traditional veneration of family ancestry is on the seventh floor adorned with a small green oasis, yet it provides enough fresh air to create indoor thermal comfort. Needless to say, the view from high up is calm and peaceful.
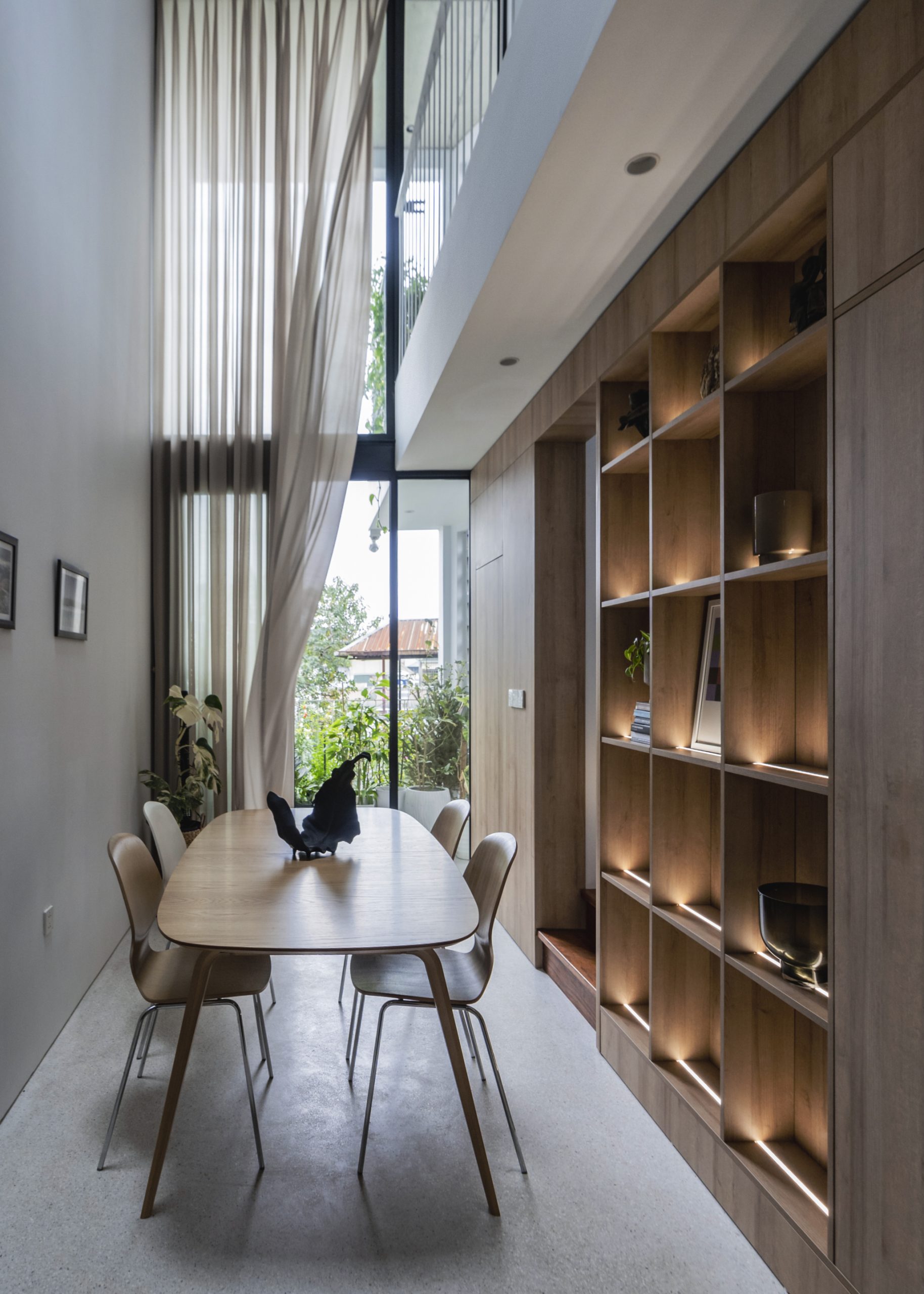
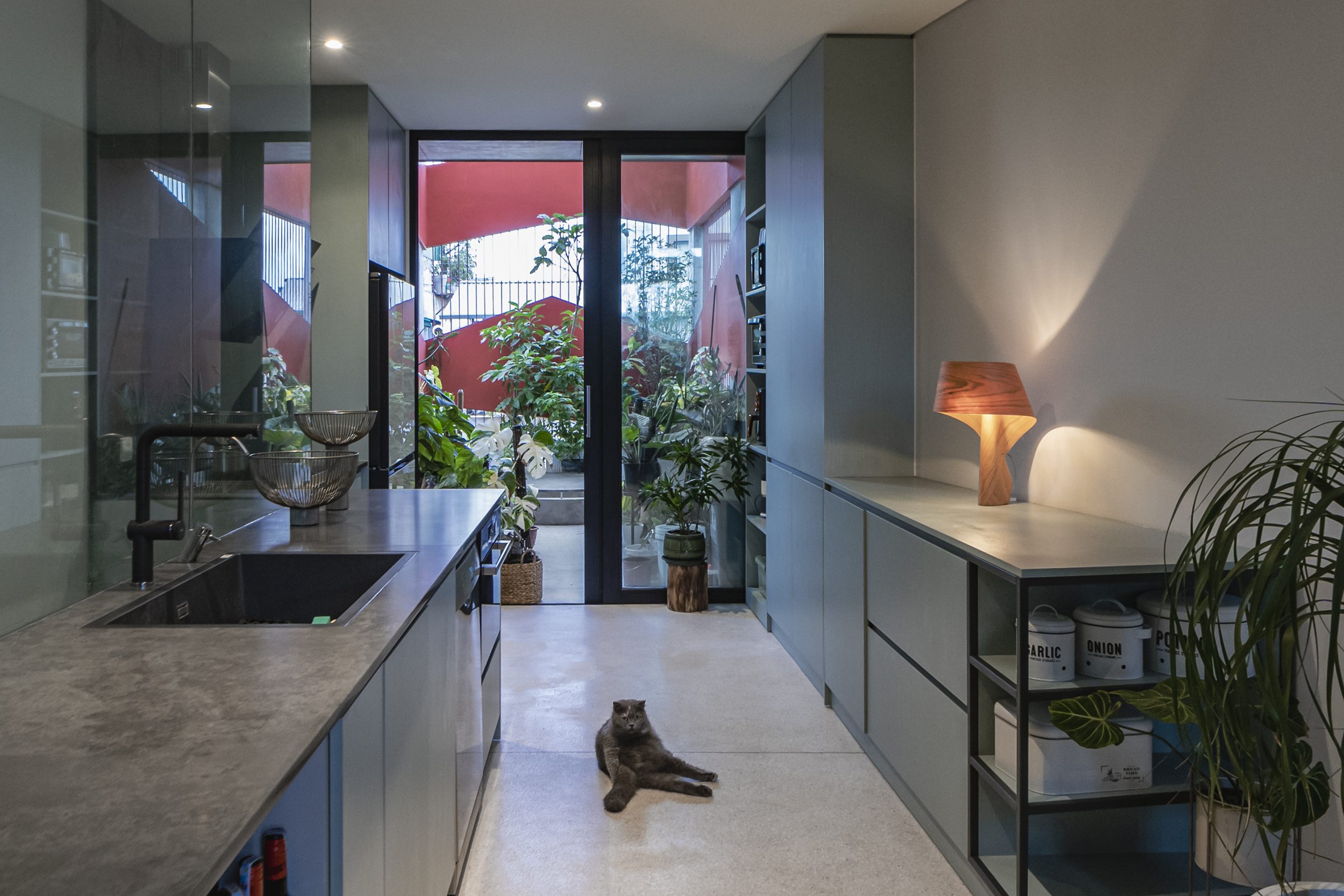
Among the most outstanding ideas is the house façade that works like a display of large picture frames showcasing pleasing views of the surrounding cityscape. Where appropriate, double height ceilings create an expansive and visually striking interior, while the balconies up front are adorned with thriving small gardens.
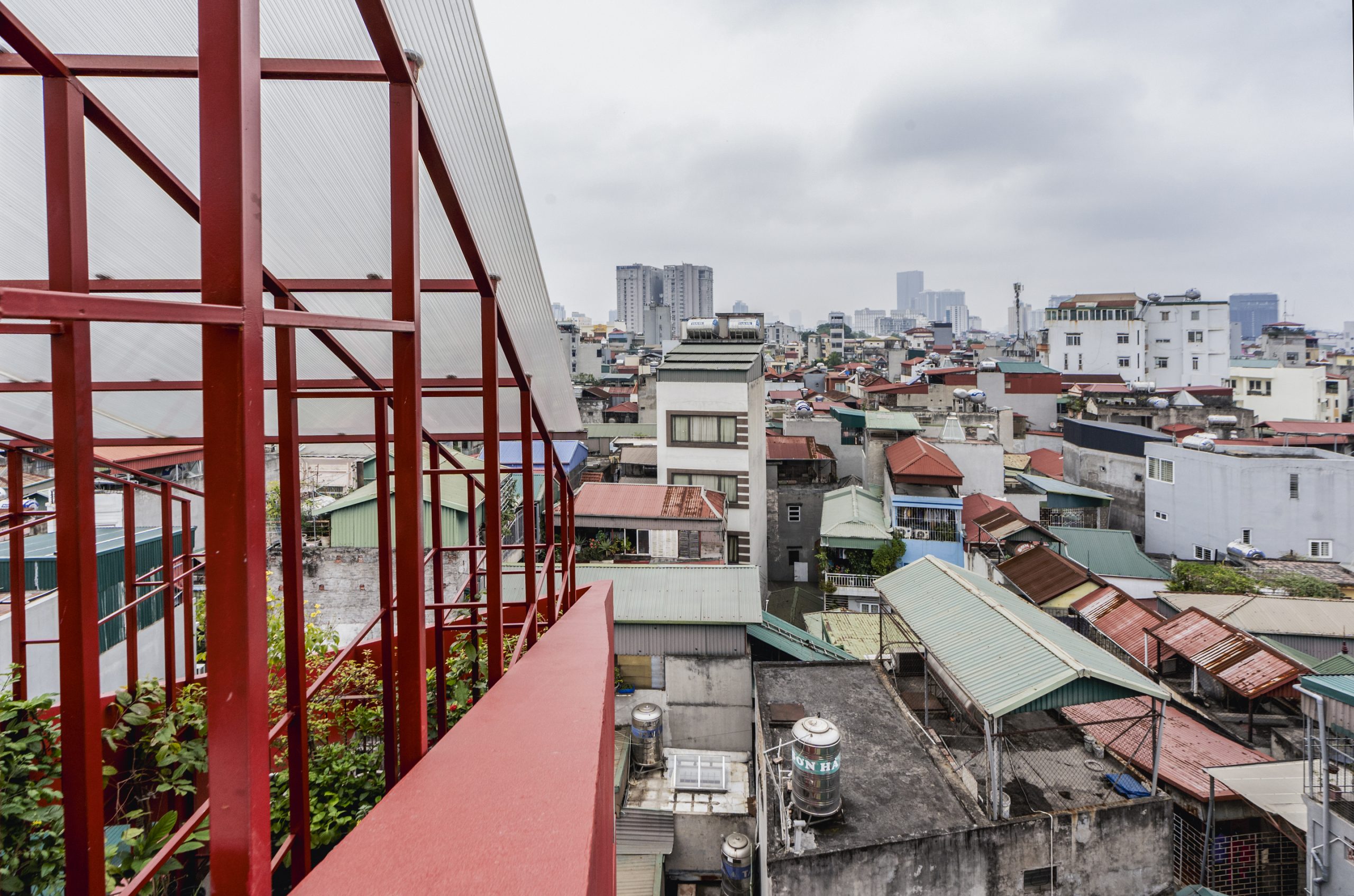
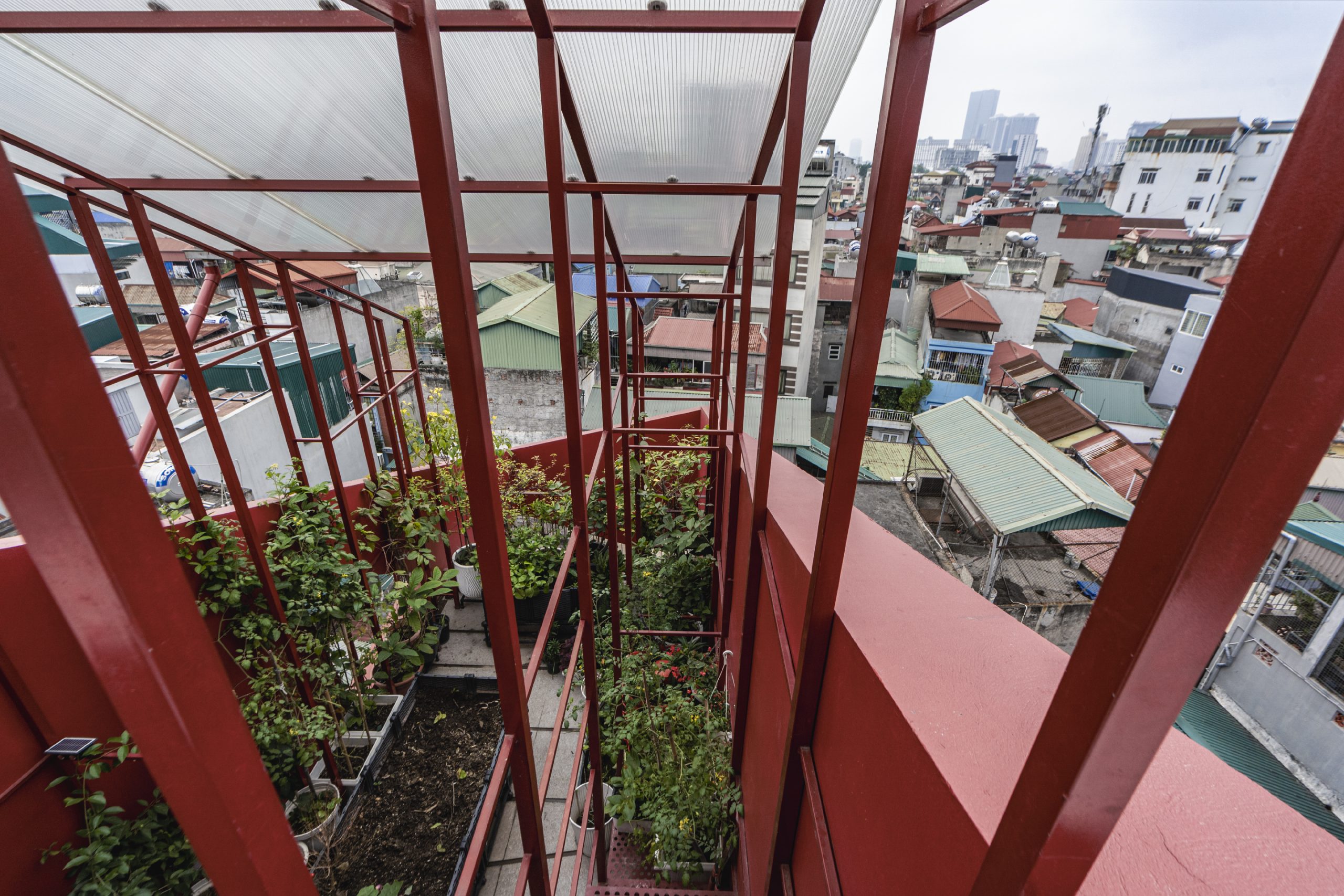
Together they provide the feel and functionality connecting to all the rooms, bringing natural light and fresh air to all seven floors of the building.
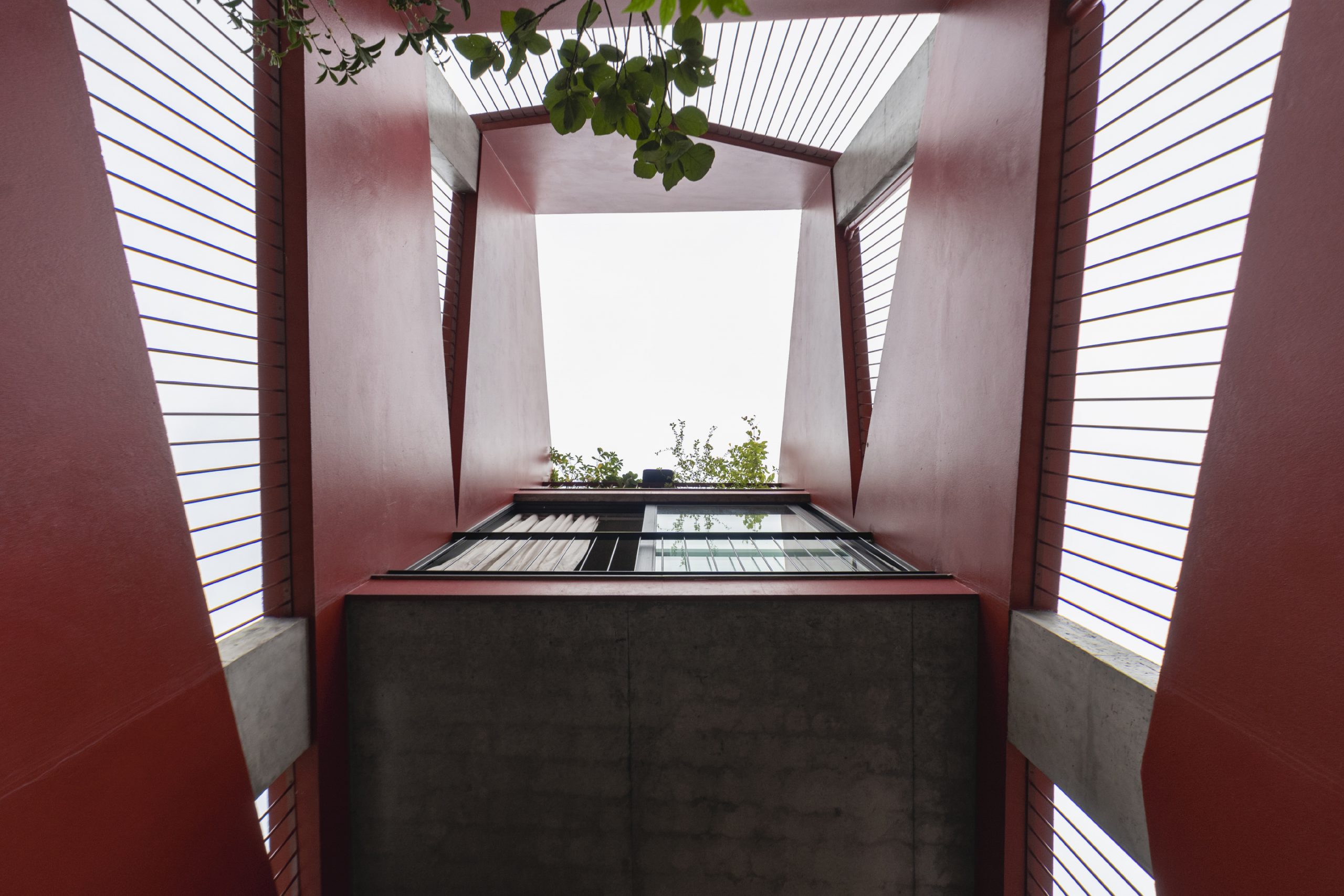
Apart from that, interior design is unique in every detail. Especially worthy of note is the steel pedestrian bridge painted white that connects the third and fourth floors. Along the way, curved lines add a gentle touch to the house plan, a clever hack to reduce the harshness of color and texture on the façade and exterior walls.
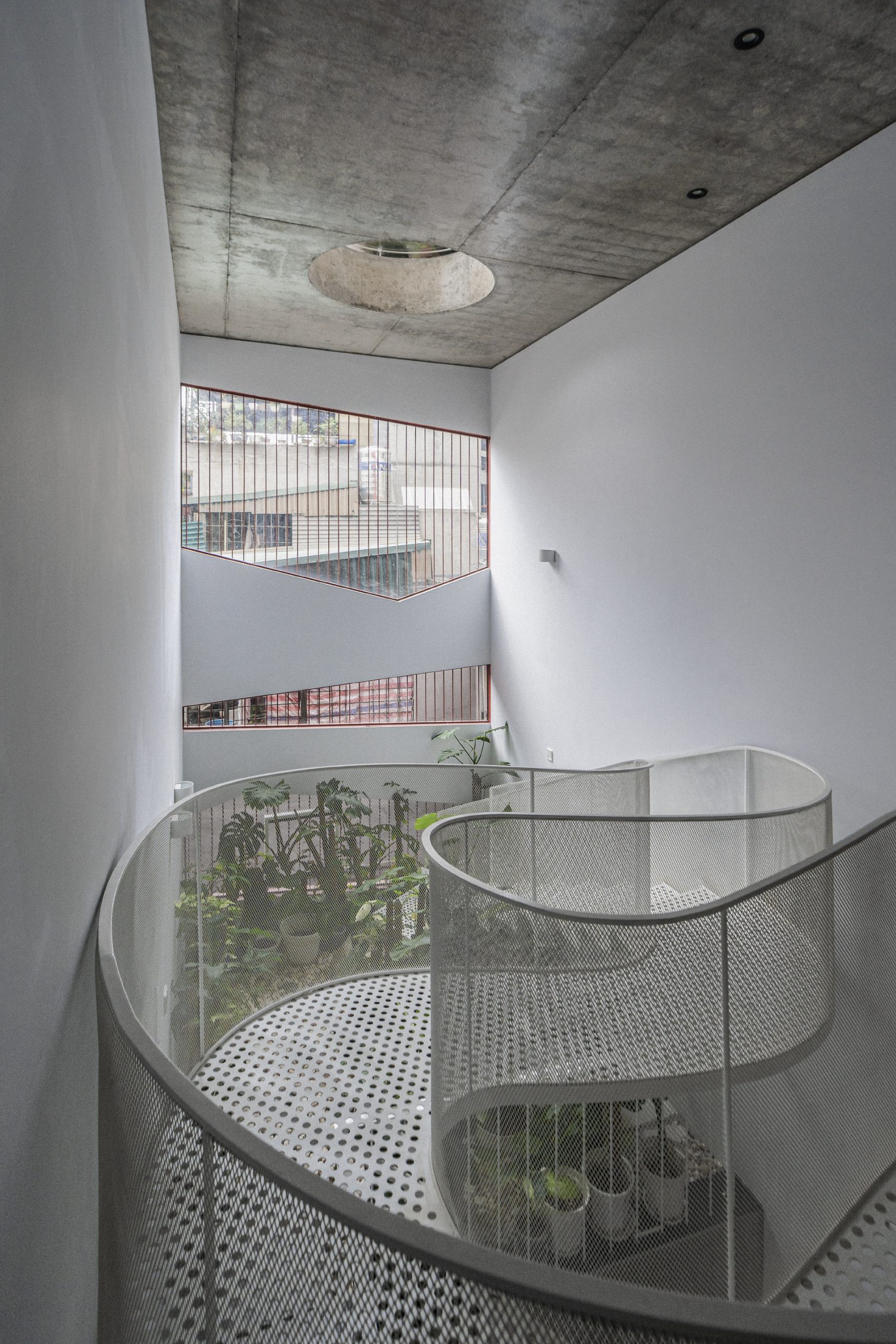
Plus, the interior feels light and well-ventilated, thanks in part to perforated metal paneling that improves airflow and affords views of lush gardens irrigated by harvested rainwater. In a few words, it’s a home abounding with greenery at every turn.
Architect: Nghia-Architect
This house appears in the special Baan Lae Suan issue on the theme of “Cozy Living in Urban Homes” is out now. Design lovers, this one is for you. It’s the latest in the ongoing “ASEAN Tropical House Series”.
The exciting new bilingual edition (Thai-English) is a nice little collab between the Baan Lae Suan Press and its English language media arm Living ASEAN. It’s the coming together of ideas for dealing with the problem of limited space, turning site constraints into solutions. Precisely, it looks at problem solving techniques, ultimately creating small urban homes that are right within the context of Southeast Asia. In this issue, ten houses are chosen for their exemplary designs that inspire. It’s meant for architects, designers, and homeowners searching out new ideas for creating a living space that’s cozy and comfortable plus it blends in beautifully with the environment.
Available at bookstores nationwide. Or go online. Order now at https://www.naiin.com/product/detail/621643
For bulk international orders, contact livingasean.bkk@gmail.com
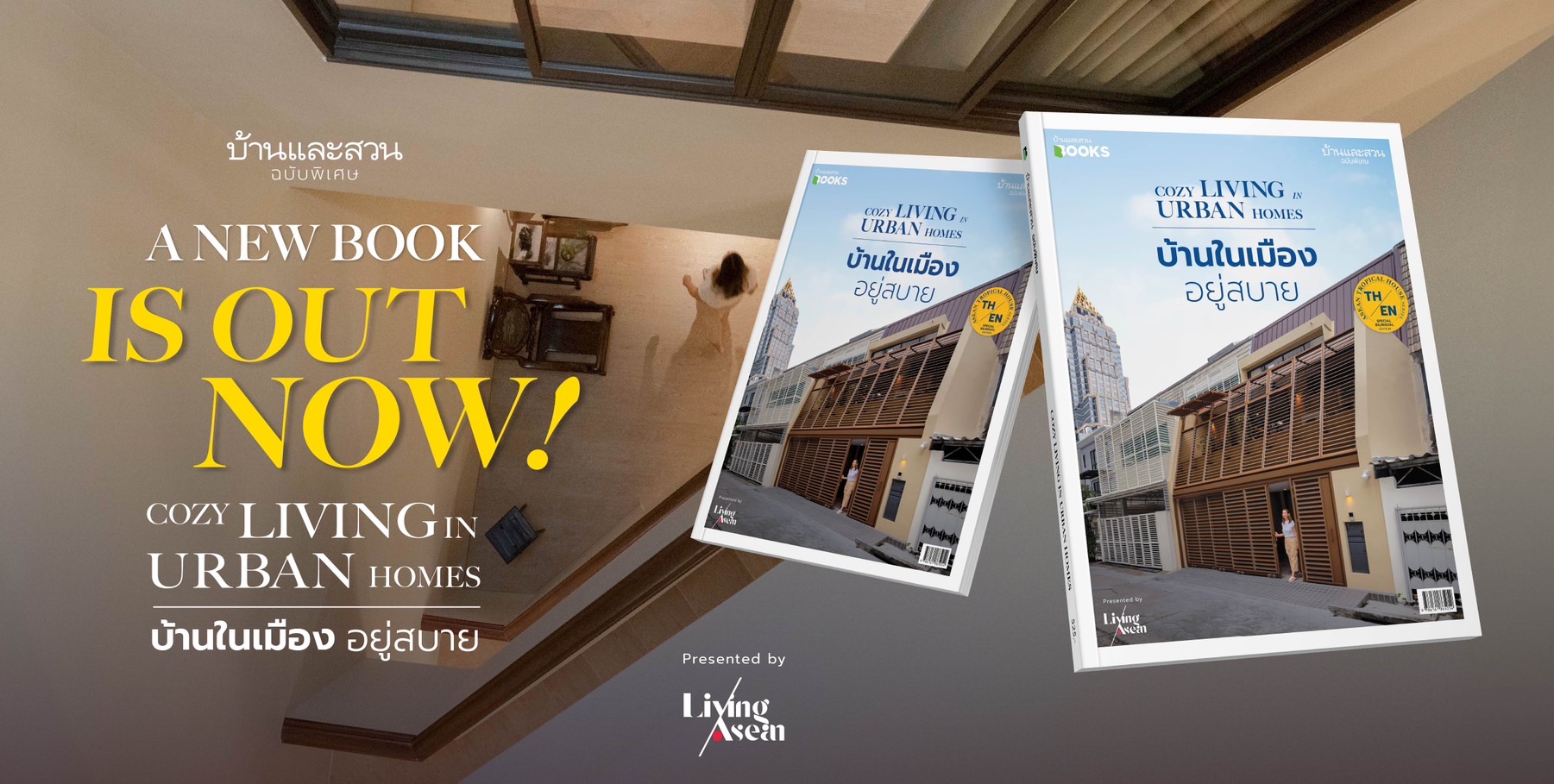
You may also like…
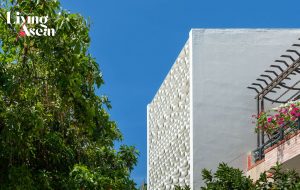 A White Row House Enchanted by Greenery and Natural Light
A White Row House Enchanted by Greenery and Natural Light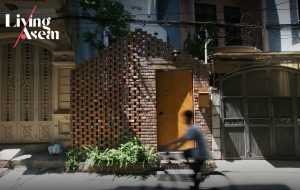 Maison T: A Tiny Home Perfectly in Tune with a Vibrant City Ambience
Maison T: A Tiny Home Perfectly in Tune with a Vibrant City Ambience

