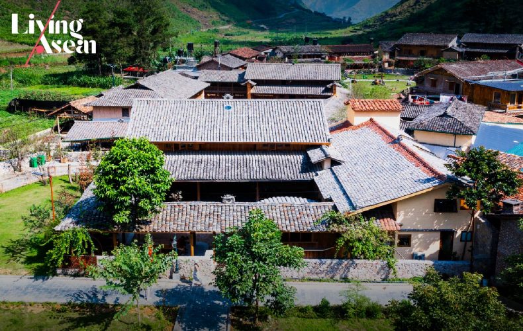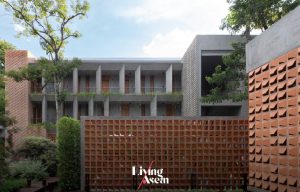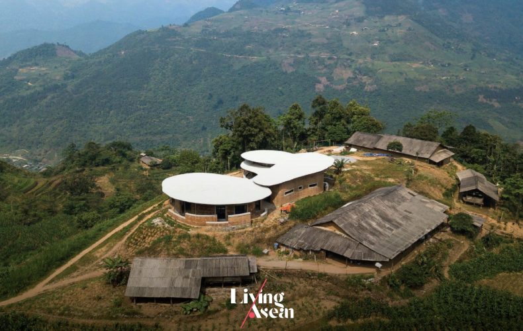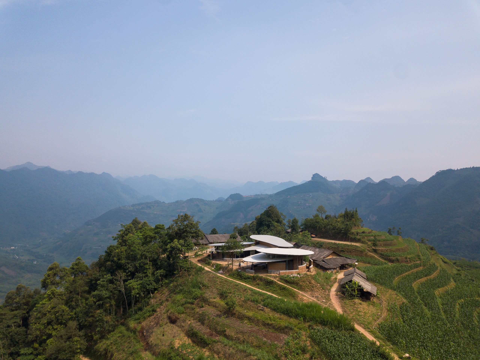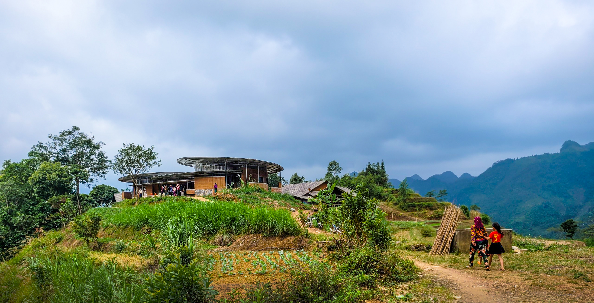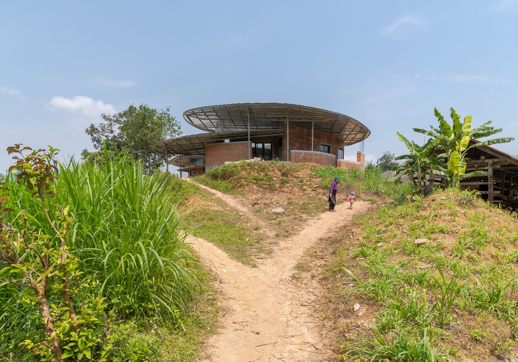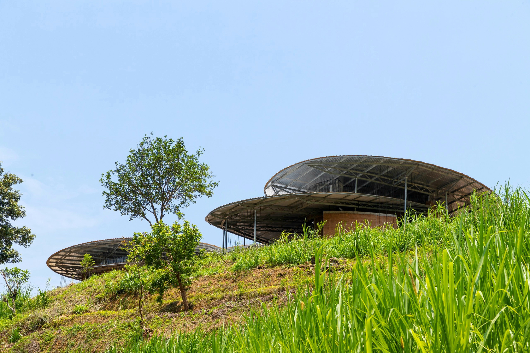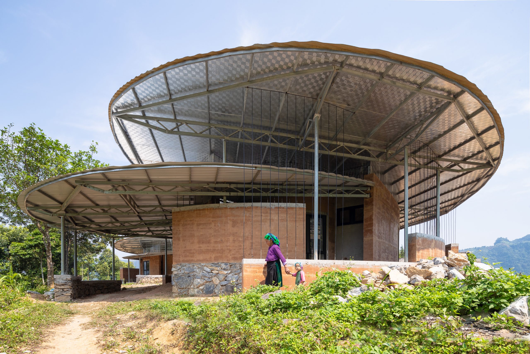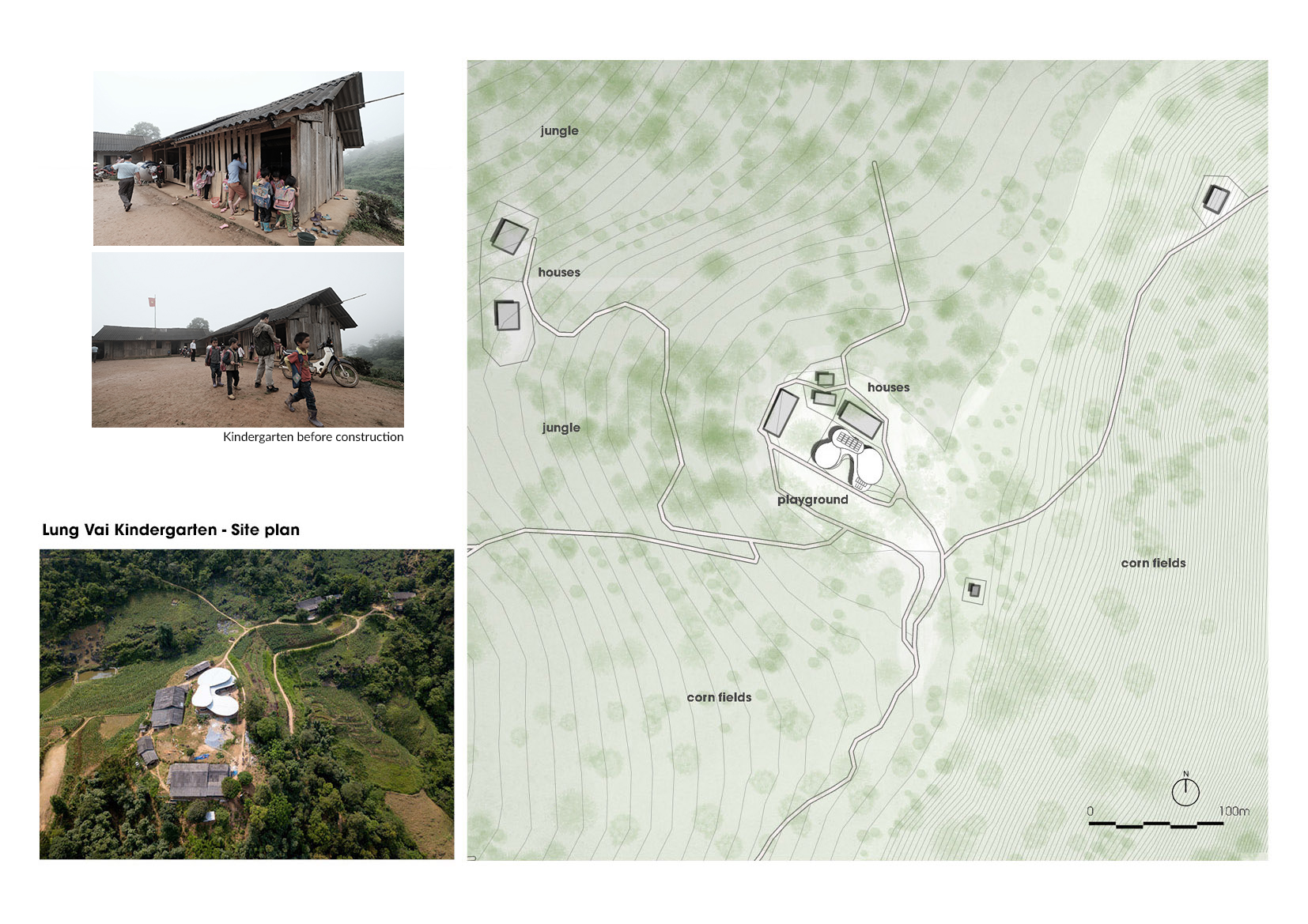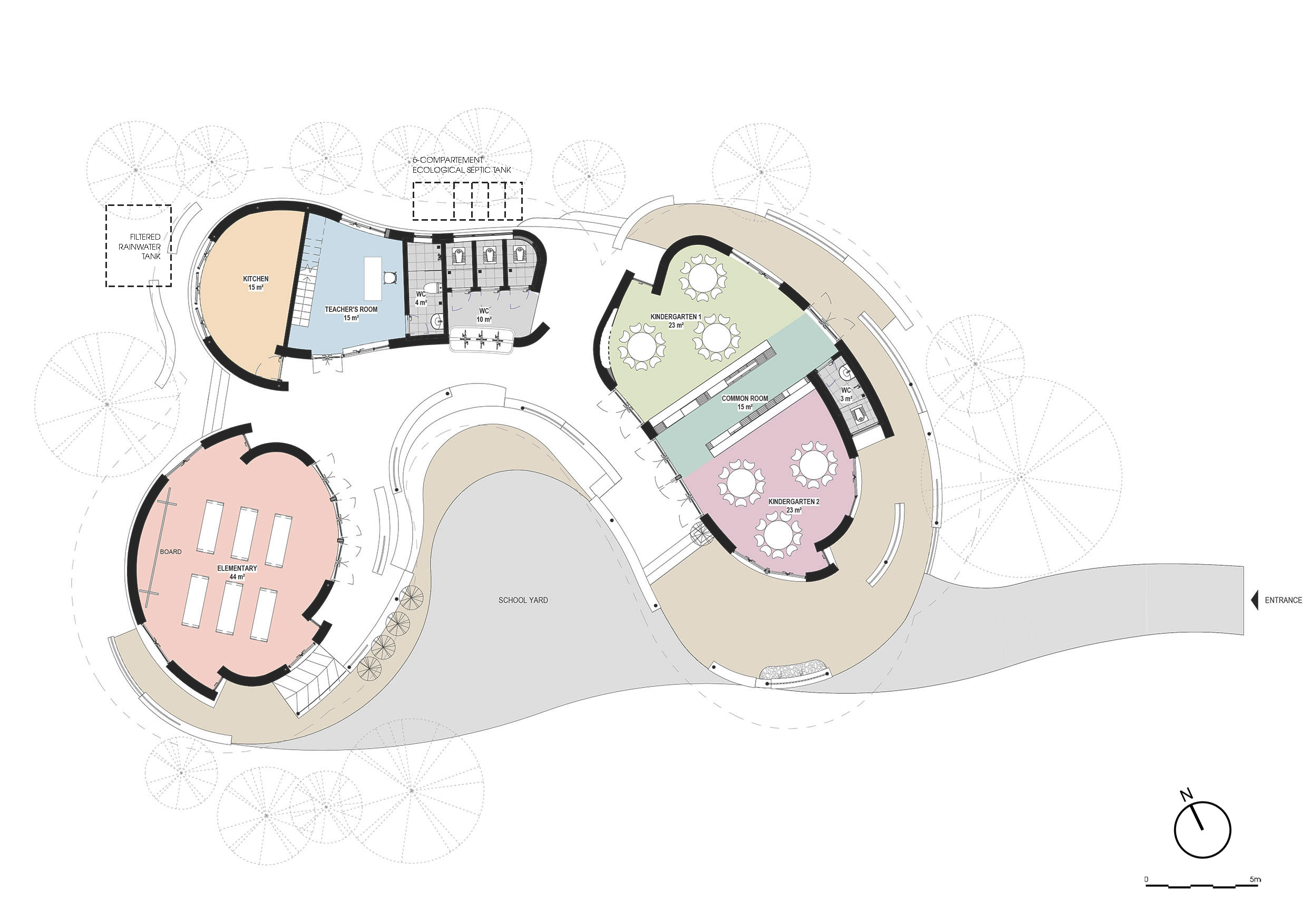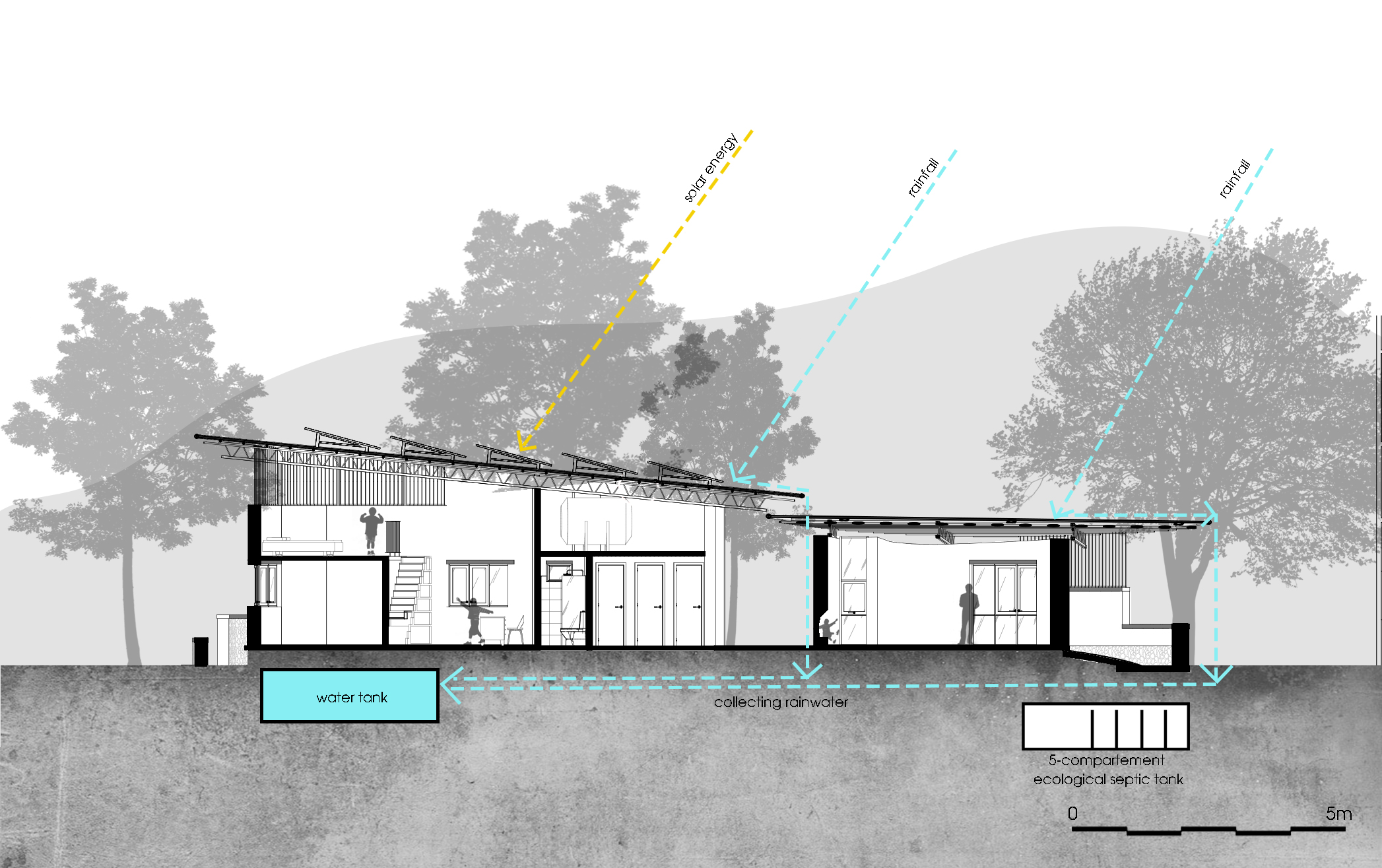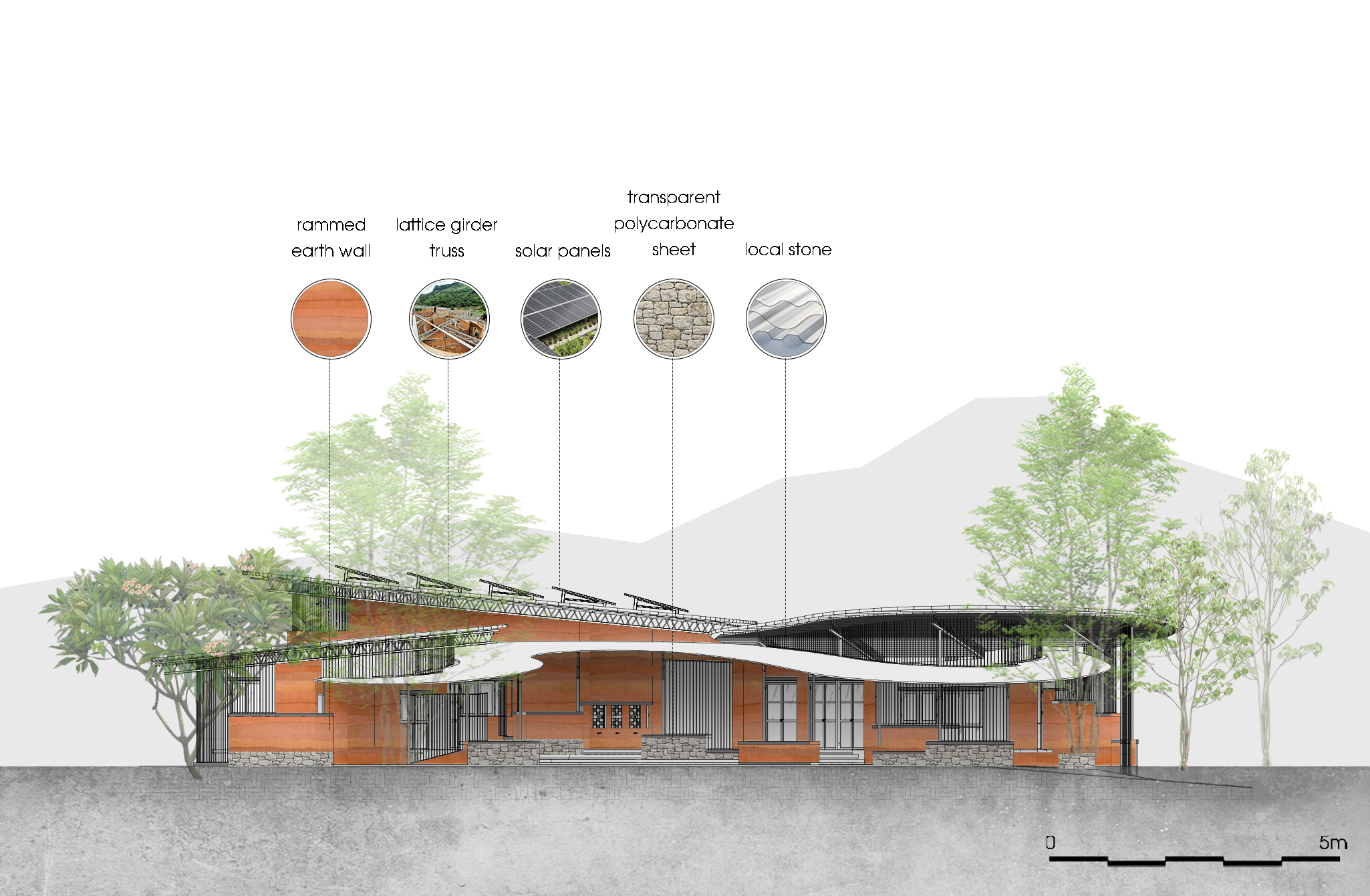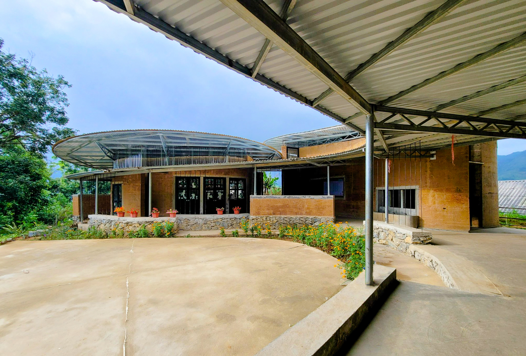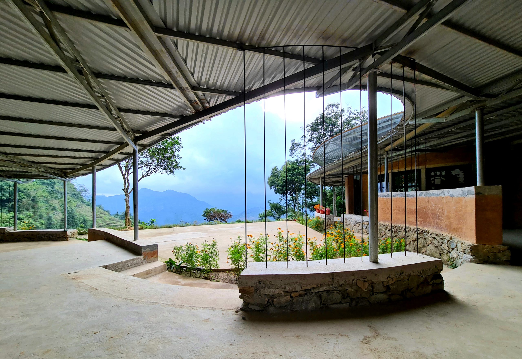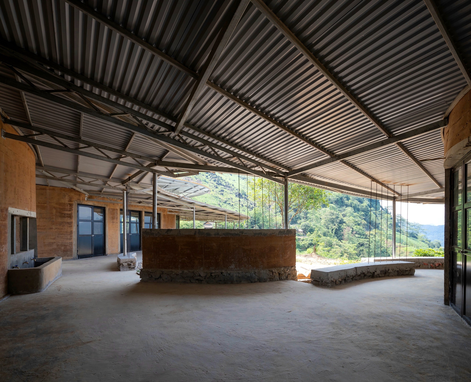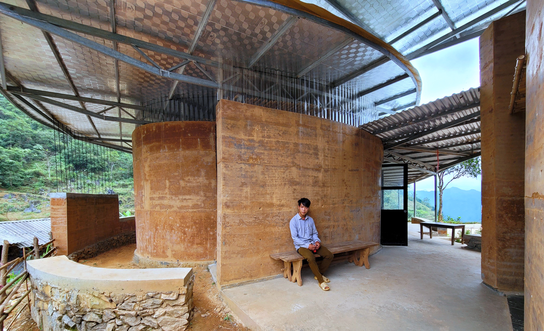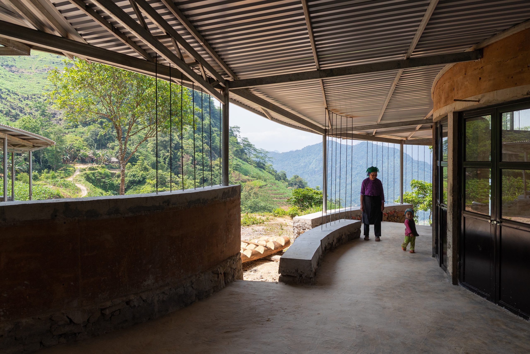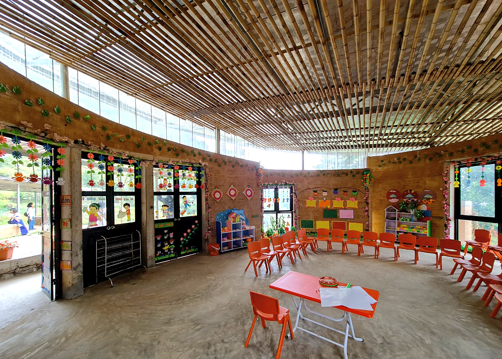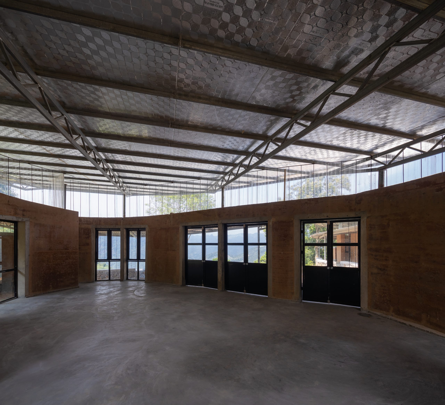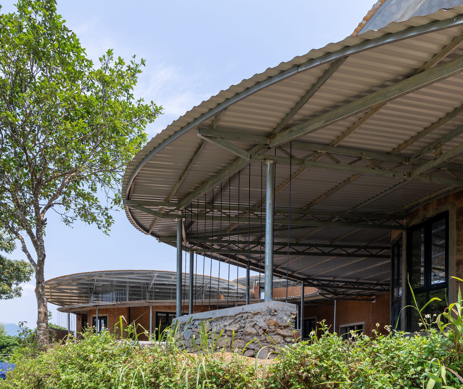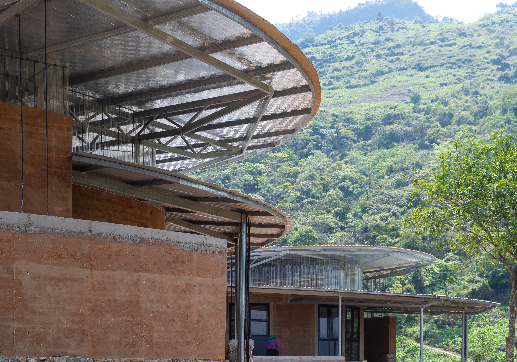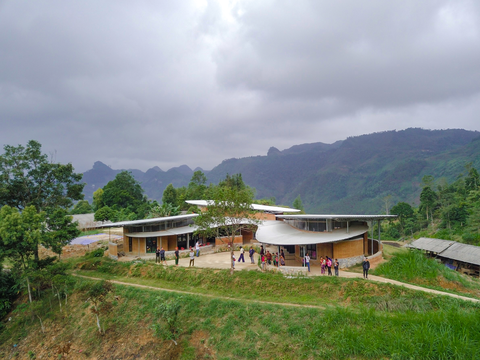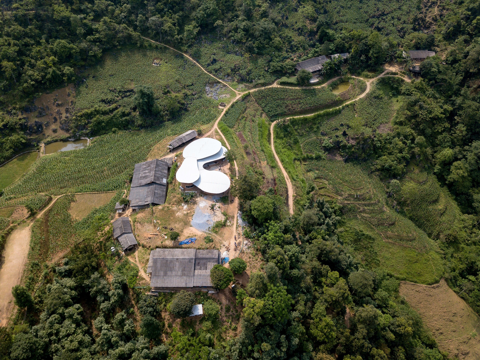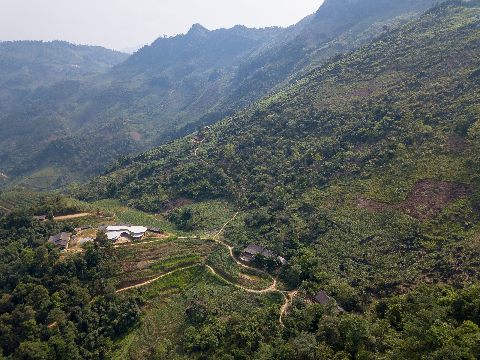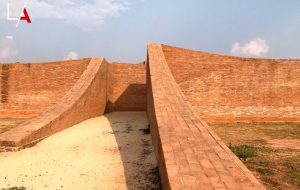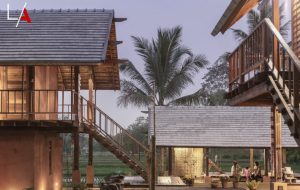/ Ha Giang, Vietnam /
/ Story: Kangsadan K. / English version: Bob Pitakwong /
/ Photographs: Trieu Chien /
Amid the ever-changing trends setting the stage for the future, there are people who feel a yearning to live a simpler, more traditional lifestyle. Their emotional attachment to family roots and cultural origins is set down in permanent forms. Here, the story of a Hmong family’s journey is manifested in a house that has since been renovated as a homestay in Ha Giang, a province in Vietnam’s Northeast renowned for its unspoiled countryside.
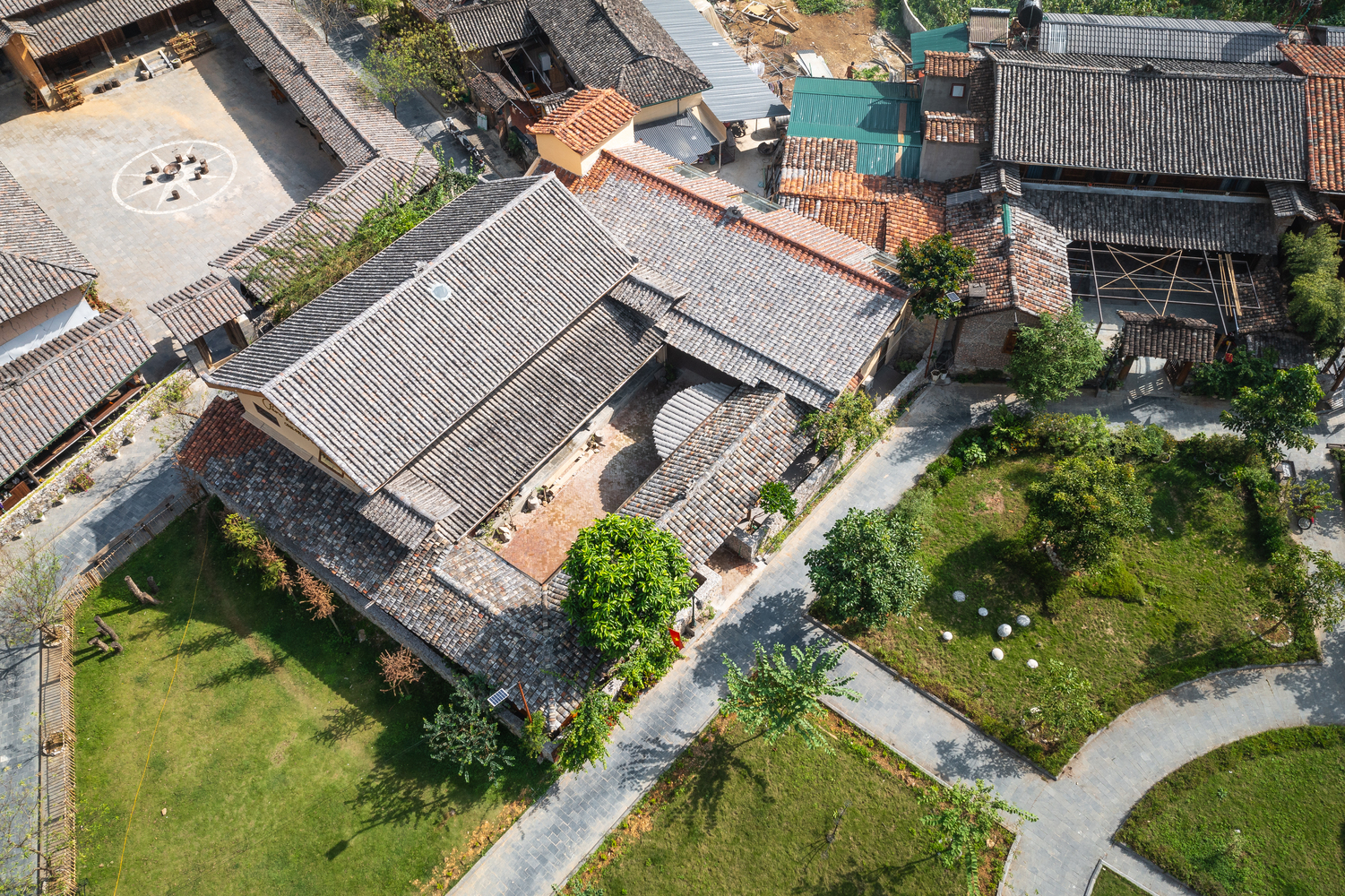
Beautifully restored to its former glory, Pavi Homestay offers 380 square meters of usable space ensconced in a region famous for its richness in long-standing traditions. In this remote corner of Vietnam bordering on China, misty blue mountains can be seen from miles around. It’s easy to get why every aspect of Hmong culture is jealous preserved, residential architecture included.
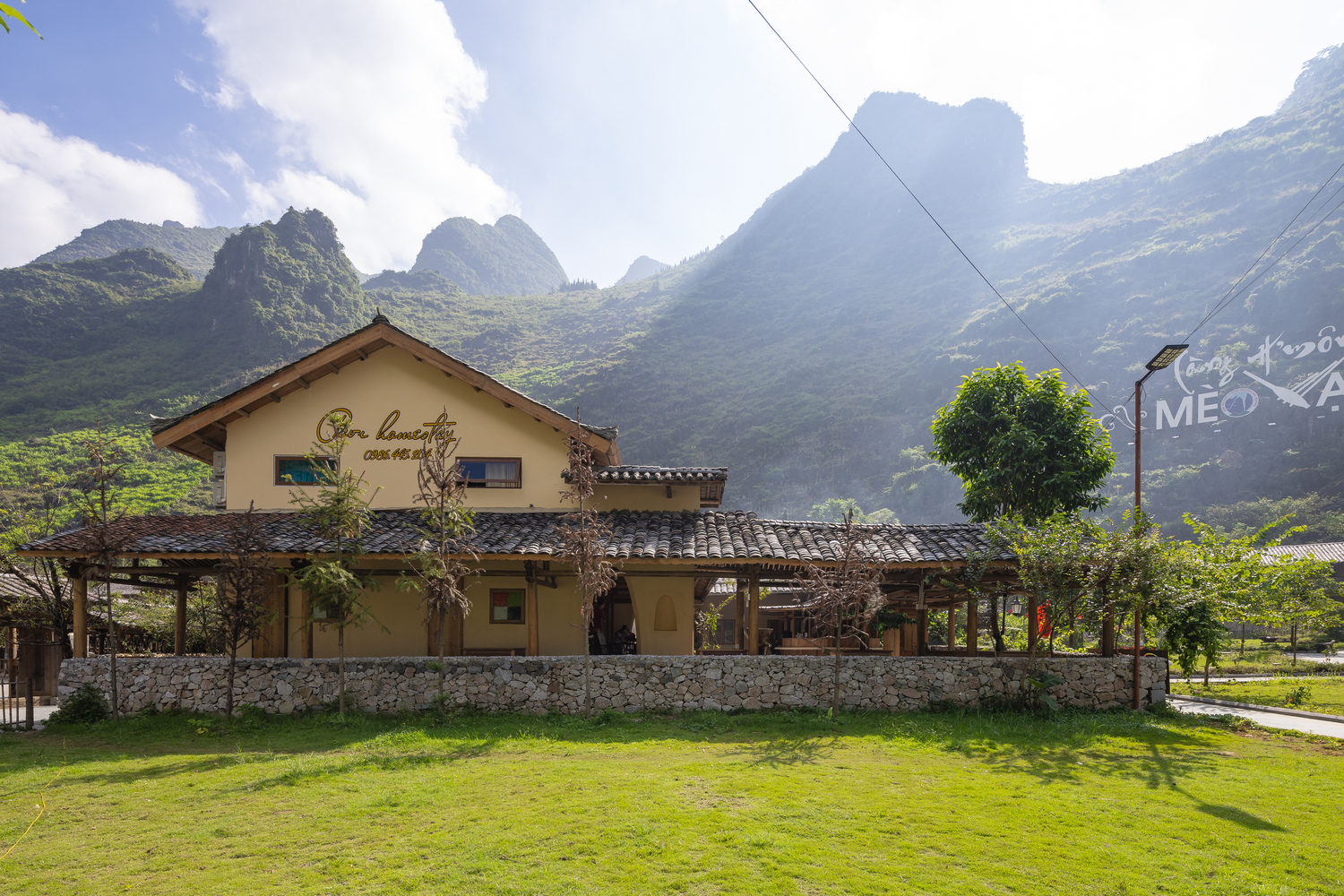
As tourism grows, demands for accommodation increase. And that’s where the architectural firm Trung Tran Studio based in Son La is brought into play. It’s tasked with renovating this old house as a homestay and, at the same time, maintaining every distinctive feature in its original state. Before you know it, the old cluster house unique to Hmong culture transforms to take on a new role as homestay destinations.
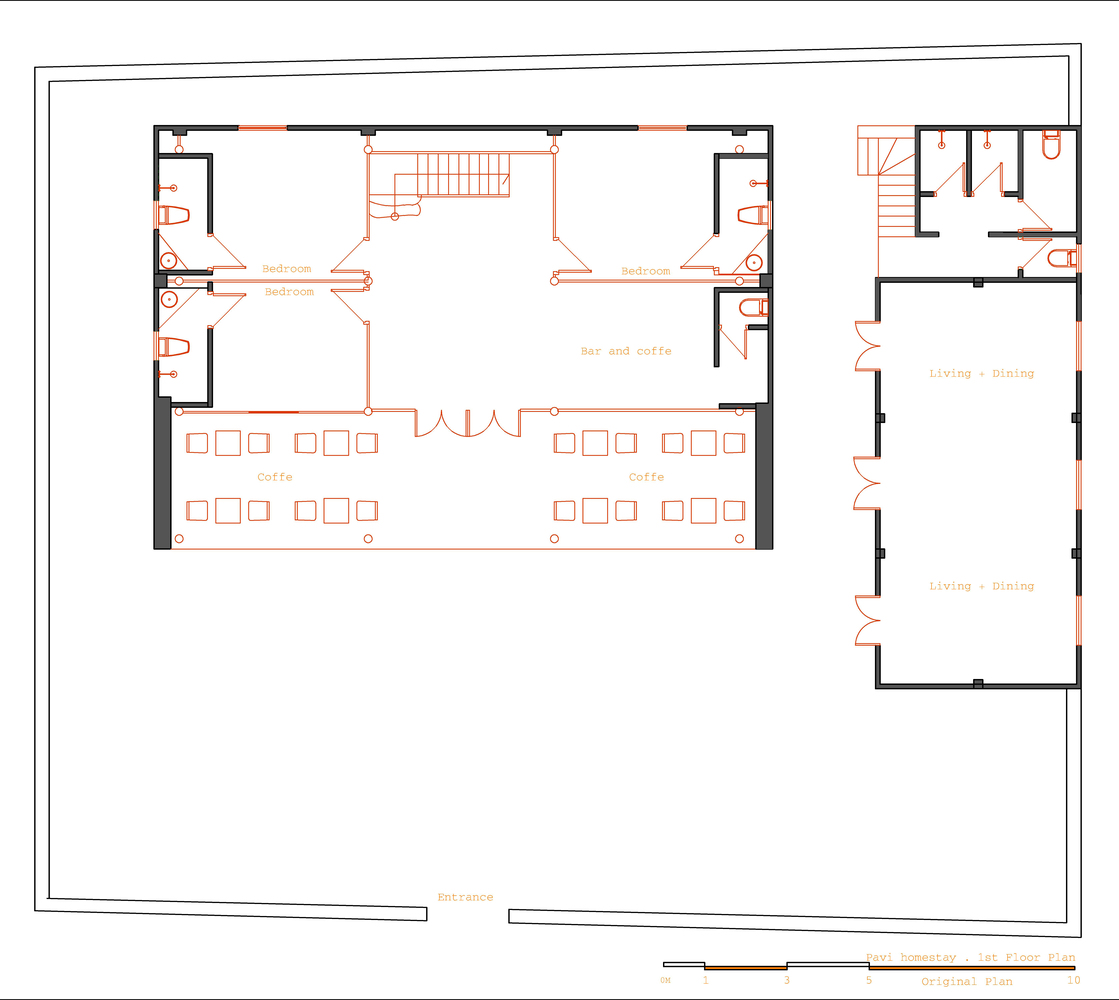
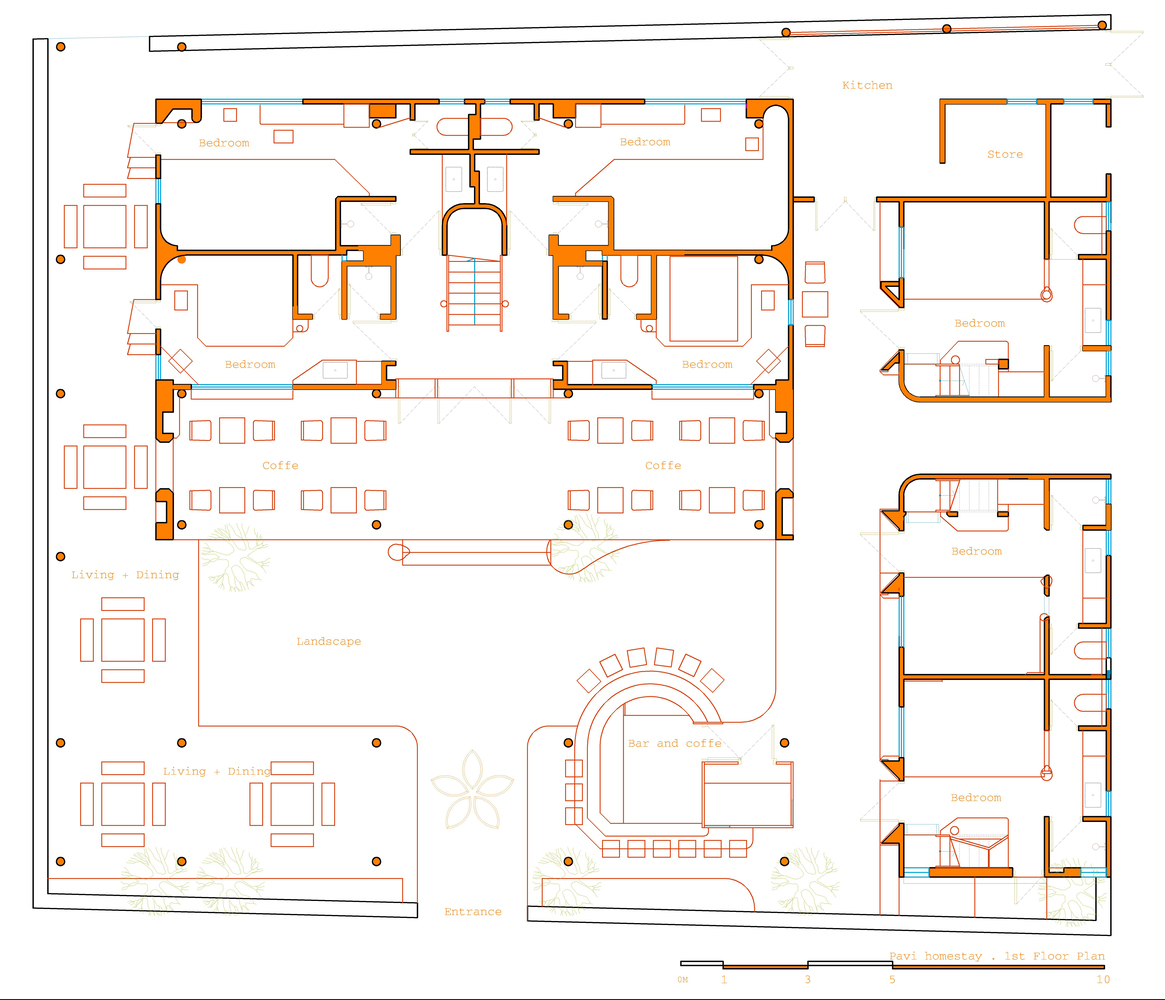
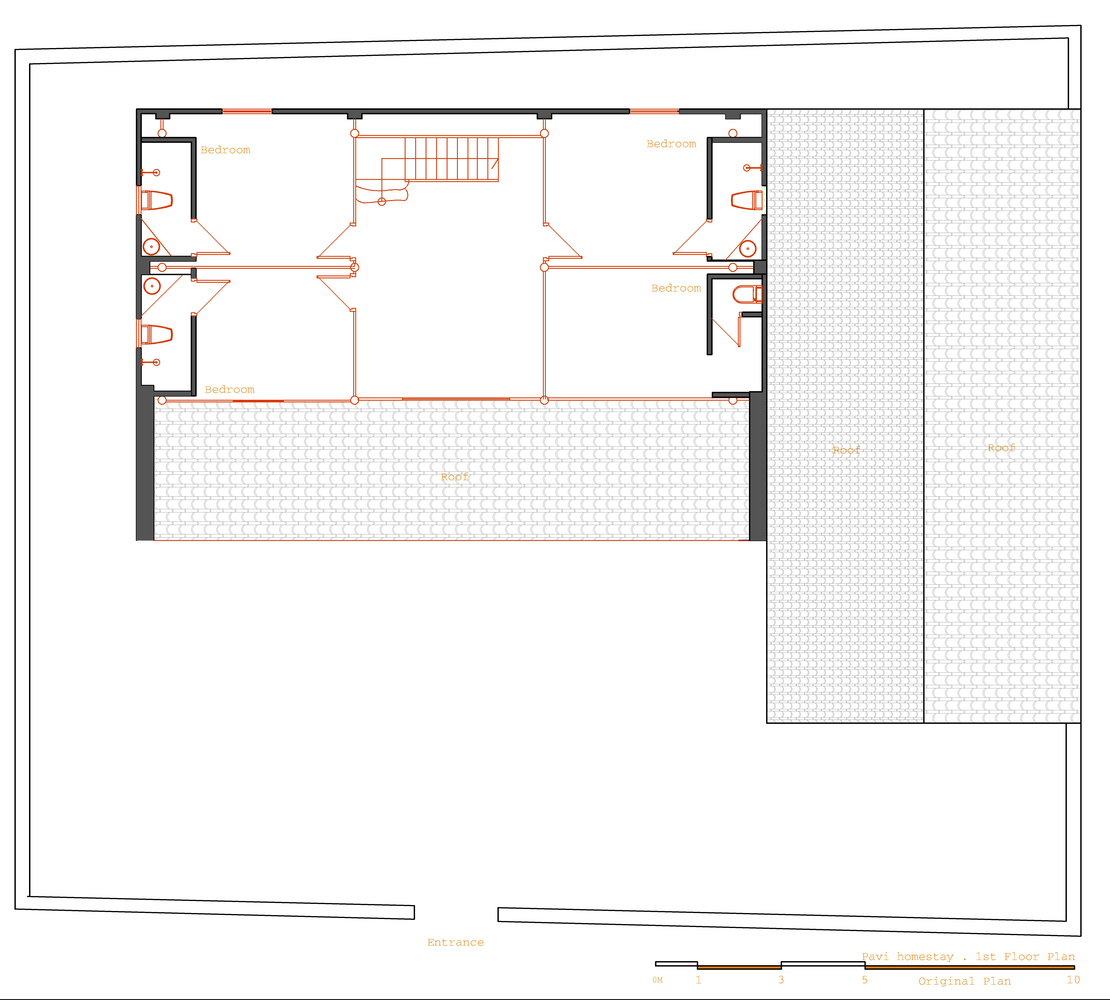
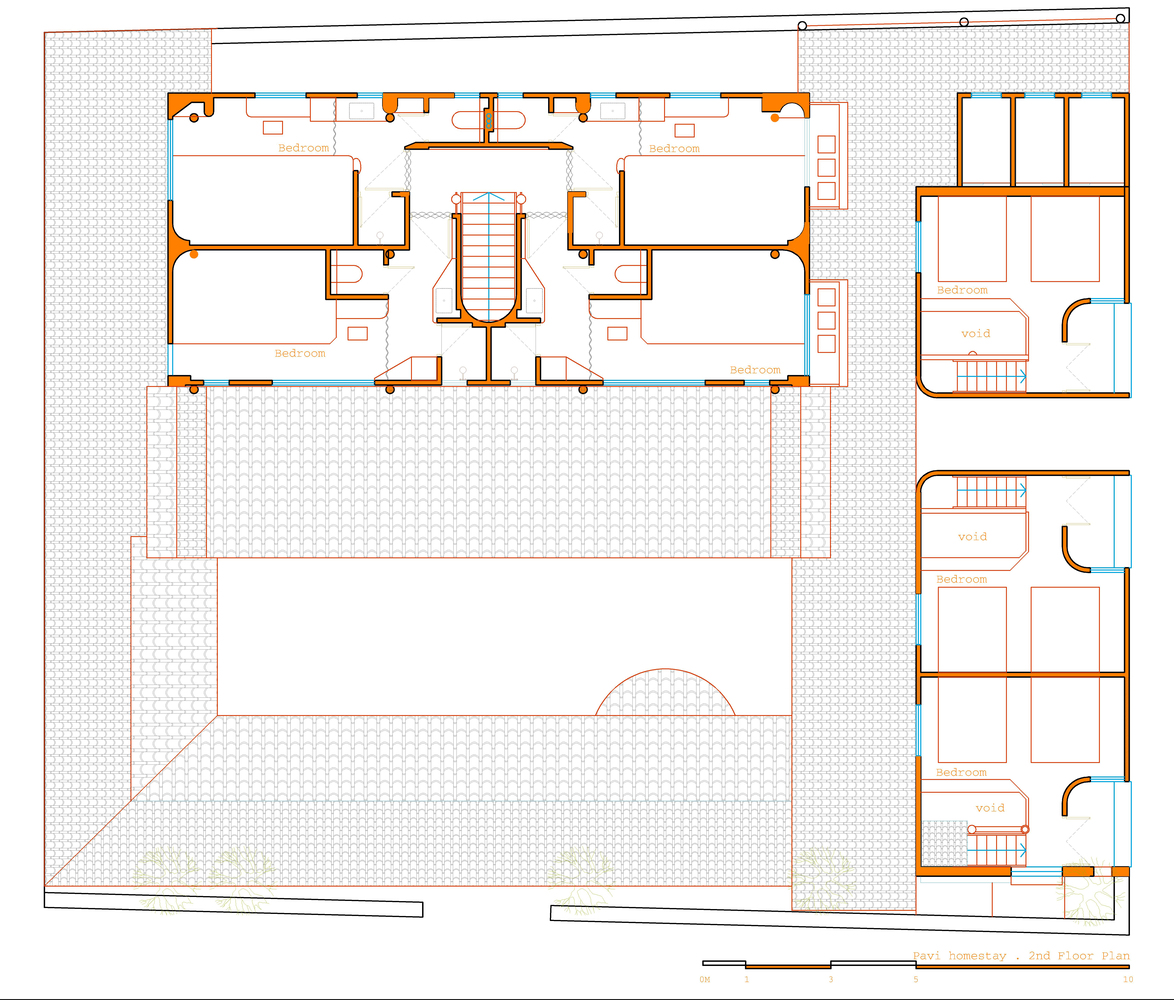
Pavi Homestay is located in Meo Vac, a rural district of Ha Giang Province. Beautifully handcrafted, the buildings and the land merge into the mountain valley environment where time goes by slowly. It consists of three parts; the main house, the side house, and a system of roofed corridors for walking along.
The old house nestles warmly in an area known for considerable diversity in cultures and lifestyles. Together they convey a great deal about the ethnic communities living in the region, which also includes Dong Van and the Dong Van Stone Plateau.
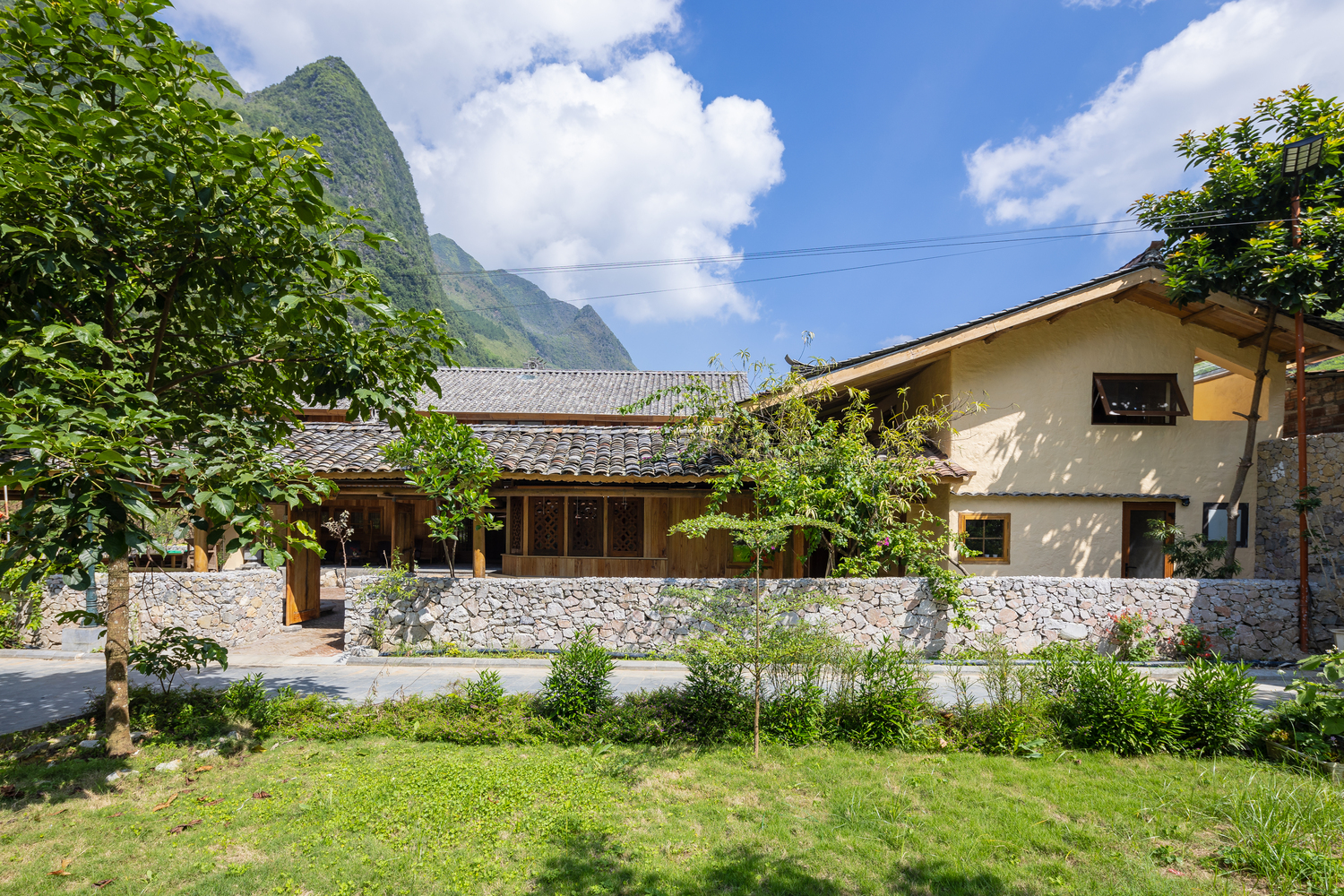
The newly renovated main house is a two-story building offering eight rooms for guest accommodation. Here, the details make all the difference in design. Each room boasts the quality of being individual in an interesting way. Each one of them gives a sense of being a small stand-alone home, although they are all in one place.
Unlike the main house, the side house is designed as a family lodging. It’s easy to get why age differences in consumer behavior are factored in the house plan. This is evidenced by the way a row of three rooms are separated for privacy, each one of them fully equipped with modern conveniences.
As to be expected, the bedroom for mom and dad is located downstairs, connected to the rooms for kids by a flight of stairs. The children’s rooms are decorated with curved designs giving off good vibes, plus they create a sense of space, privacy and deep relaxation.
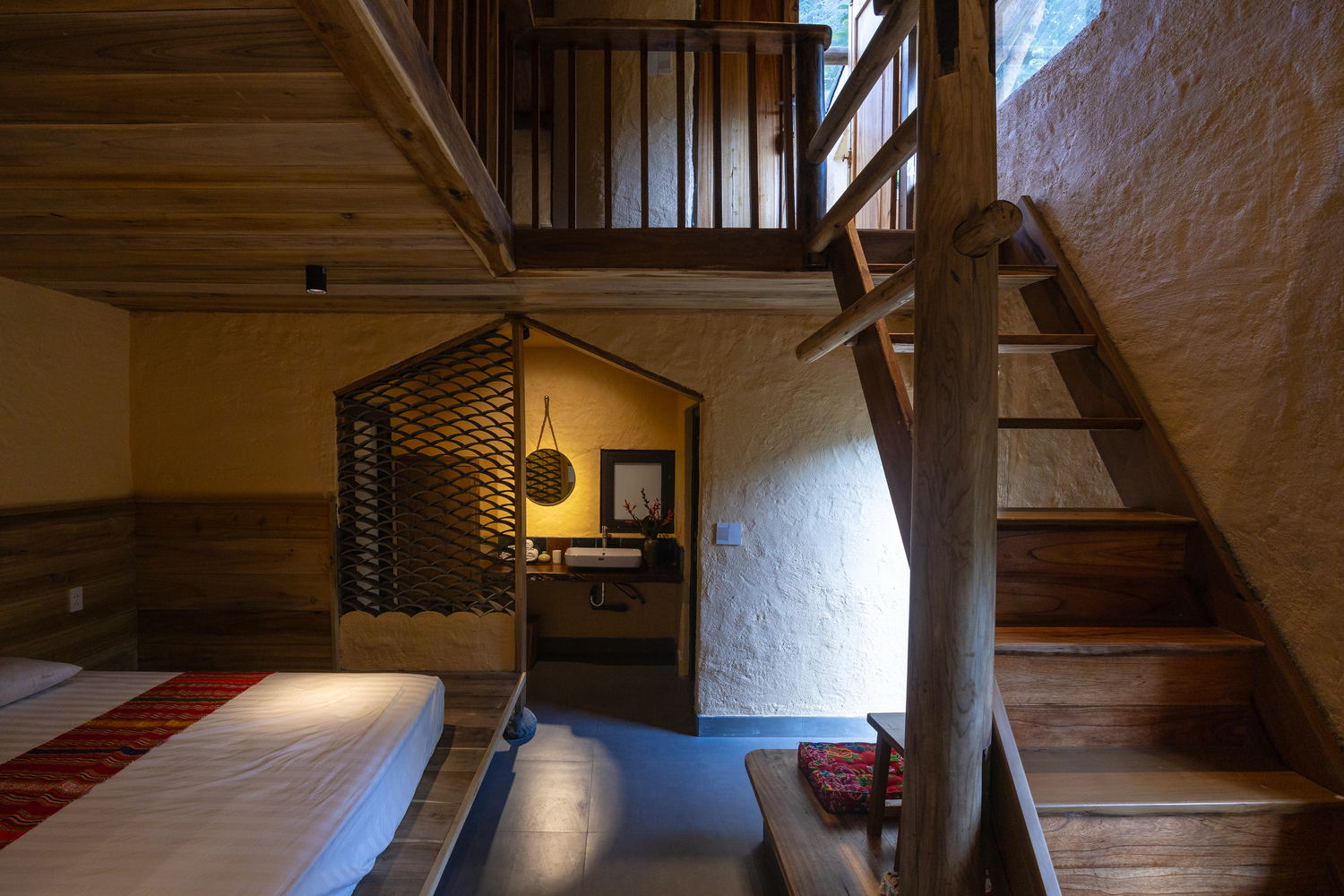
Step outside, and you come to a system of roofed corridors providing access to all the rooms and support facilities, including a small restaurant and bar. Overall, the outdoor ambience is peaceful with a wonderful panorama of the mountain peaks and wooded hillsides that have made Ha Giang Province a sought-after destination for travelers.
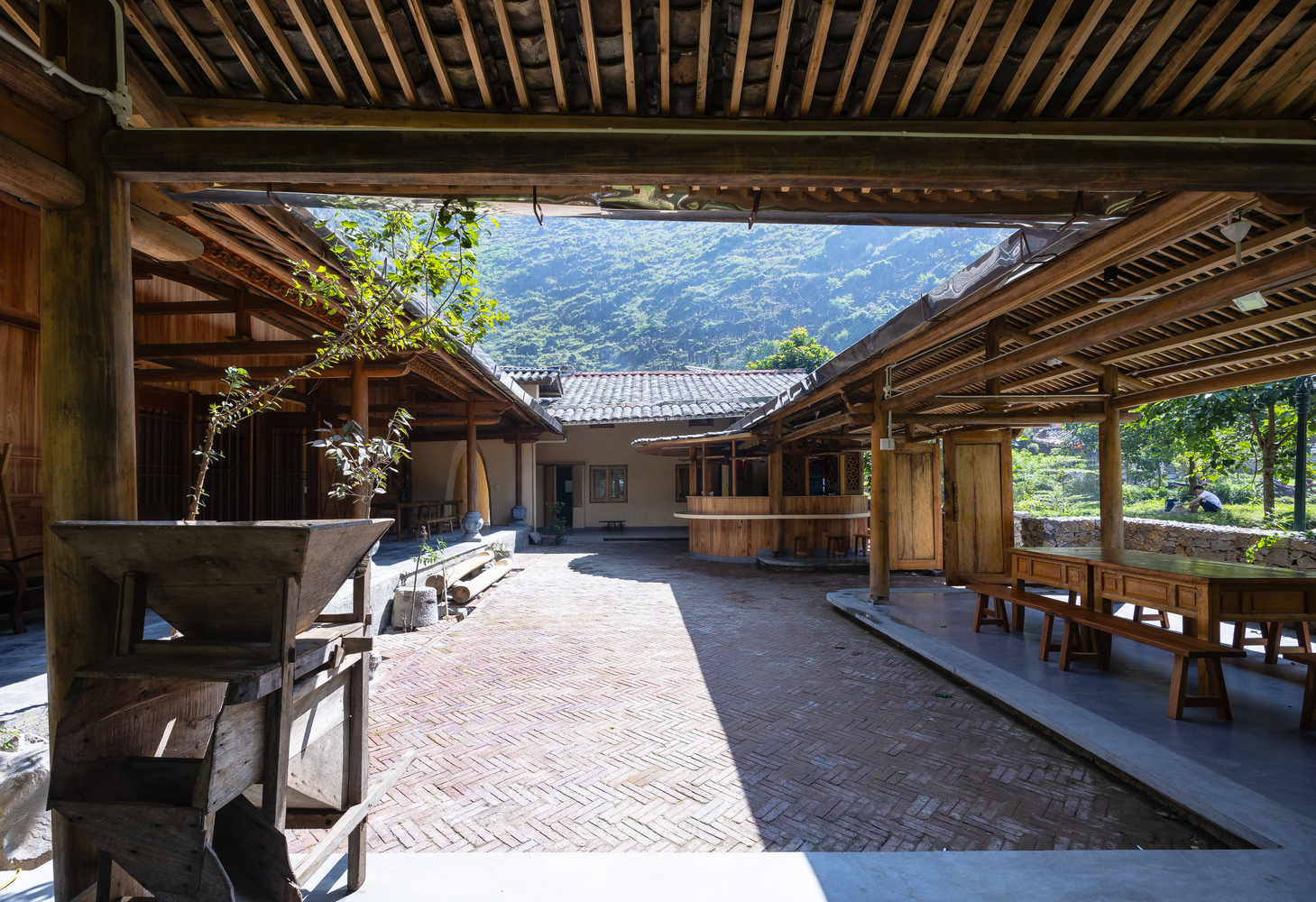
Inside and outside, Pavi Homestay is different from what is usual in that its physical appearance is pleasingly old-fashioned plus the quality of being local. For strength and durability, the original heavy timber framing, posts and beams remain very much intact. They were put together by traditional methods of construction.
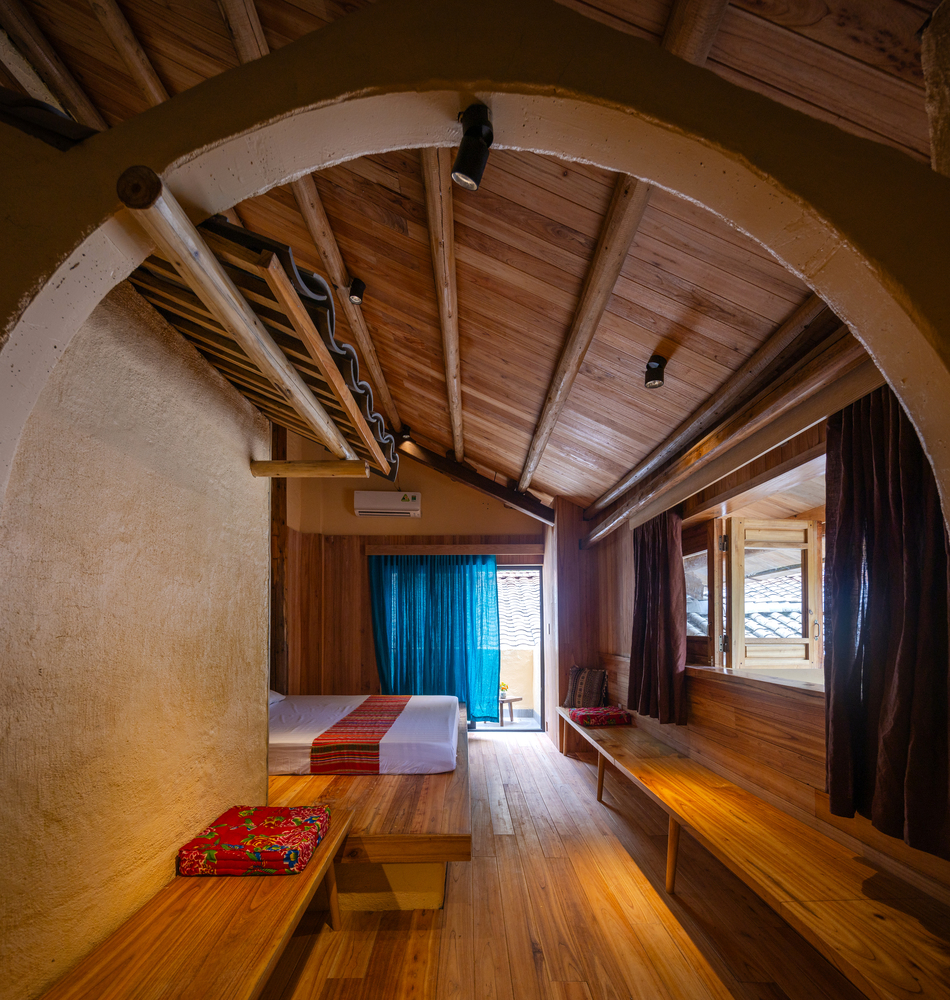
The building exteriors have the appearance of rammed earth walls, roofed over with unglazed, brownish colored tiles like everything else in this part of Vietnam. Such is the elegance and standard practice since times past. Together they work in tandem to make Pavi Homestay attractive in its own special way, in the meantime providing a window into ethnic Hmong culture from past to present.
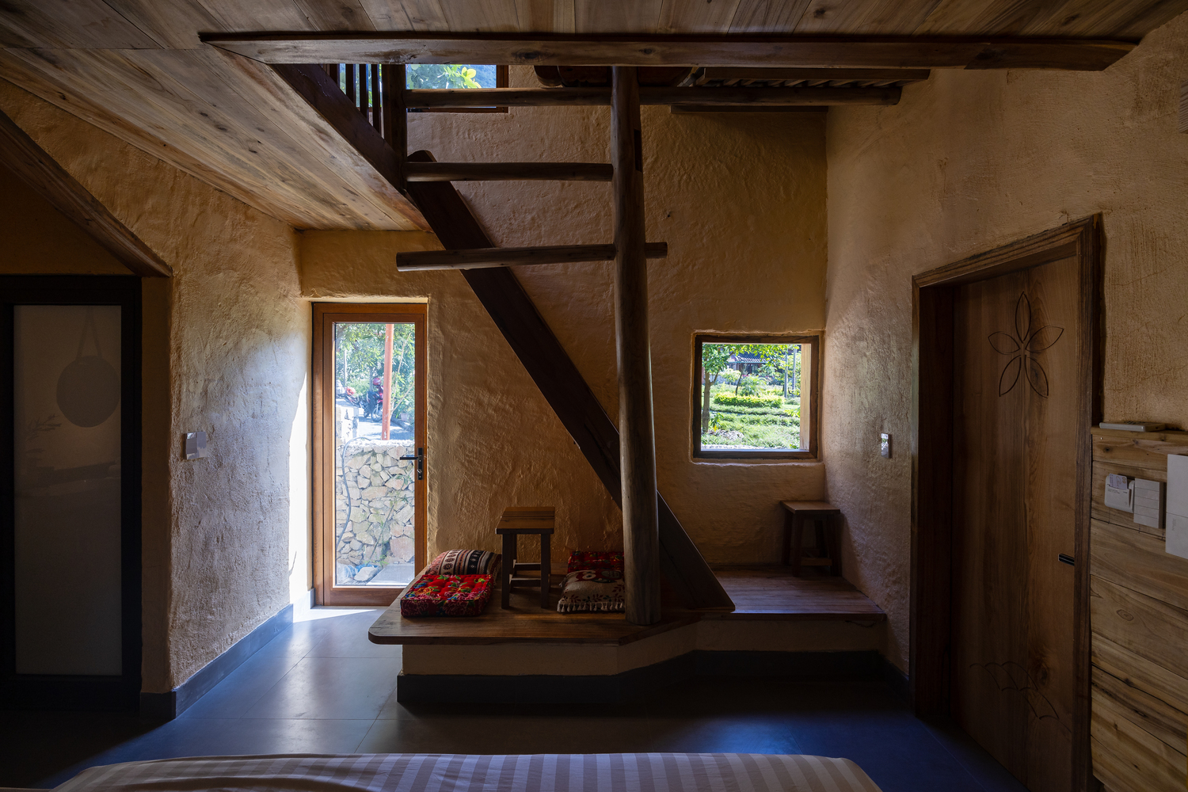
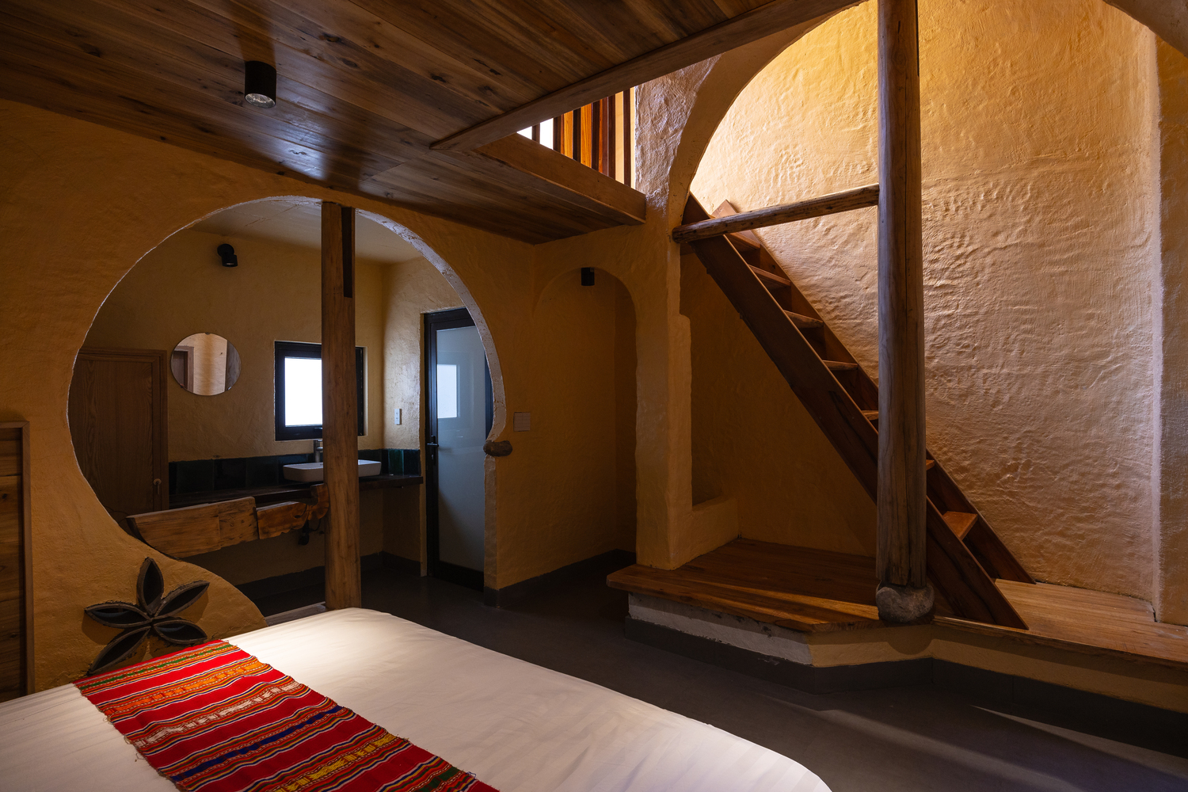
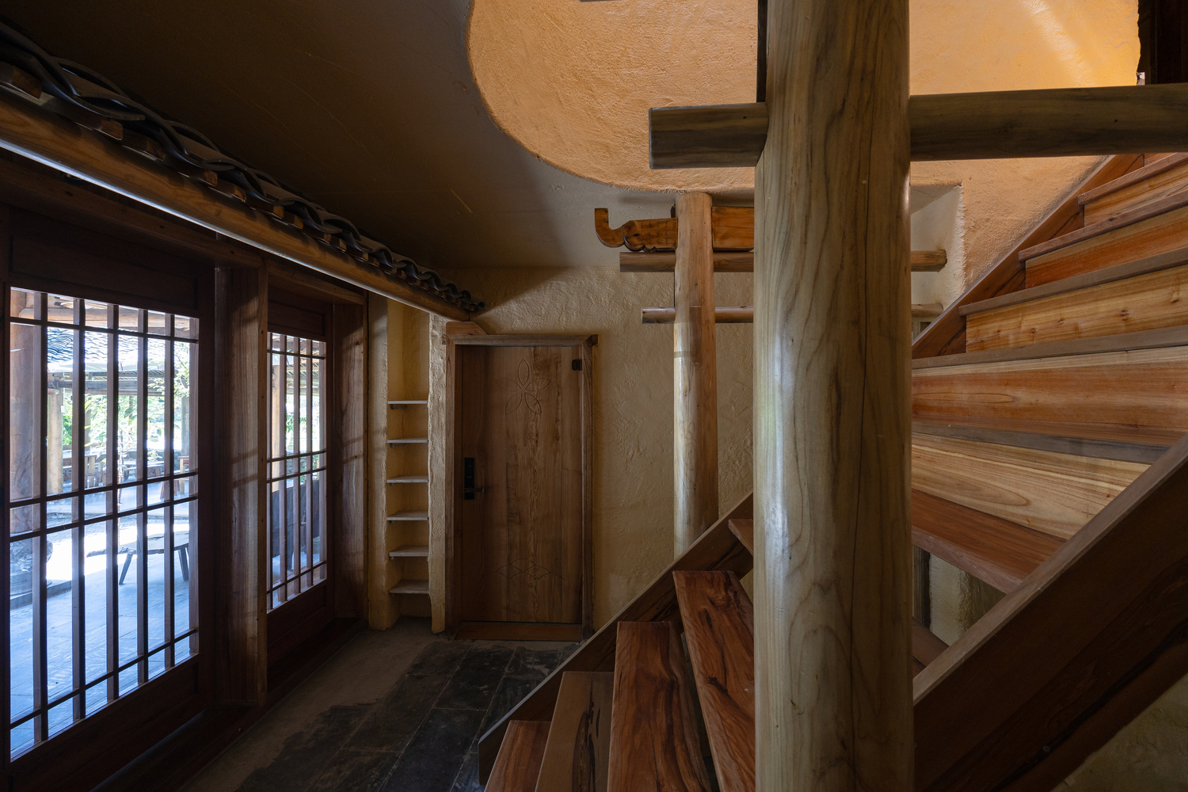
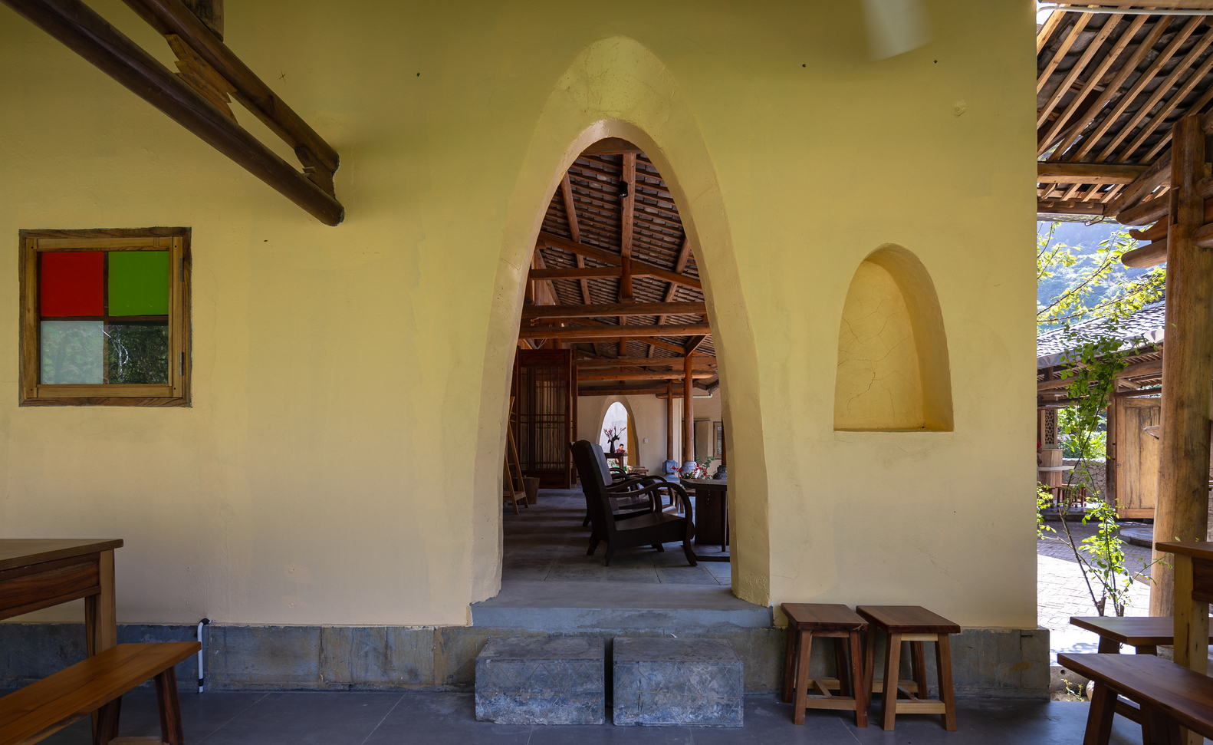
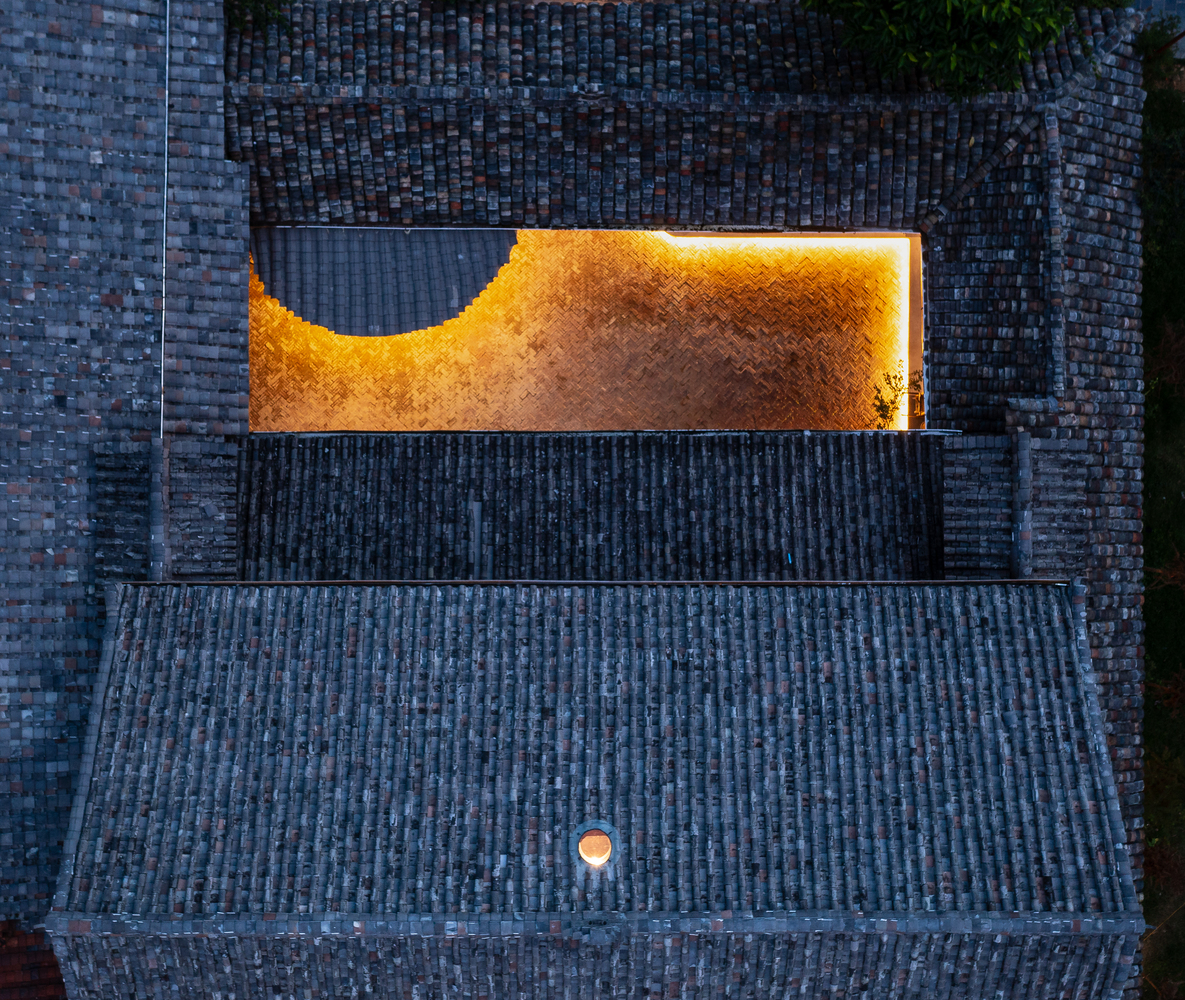
In a few words, Pavi Homestay is the story of rich and subtle meanings, a travel destination embraced by nature and time-honored human tradition unique to Vietnam’s Northeastern Region.
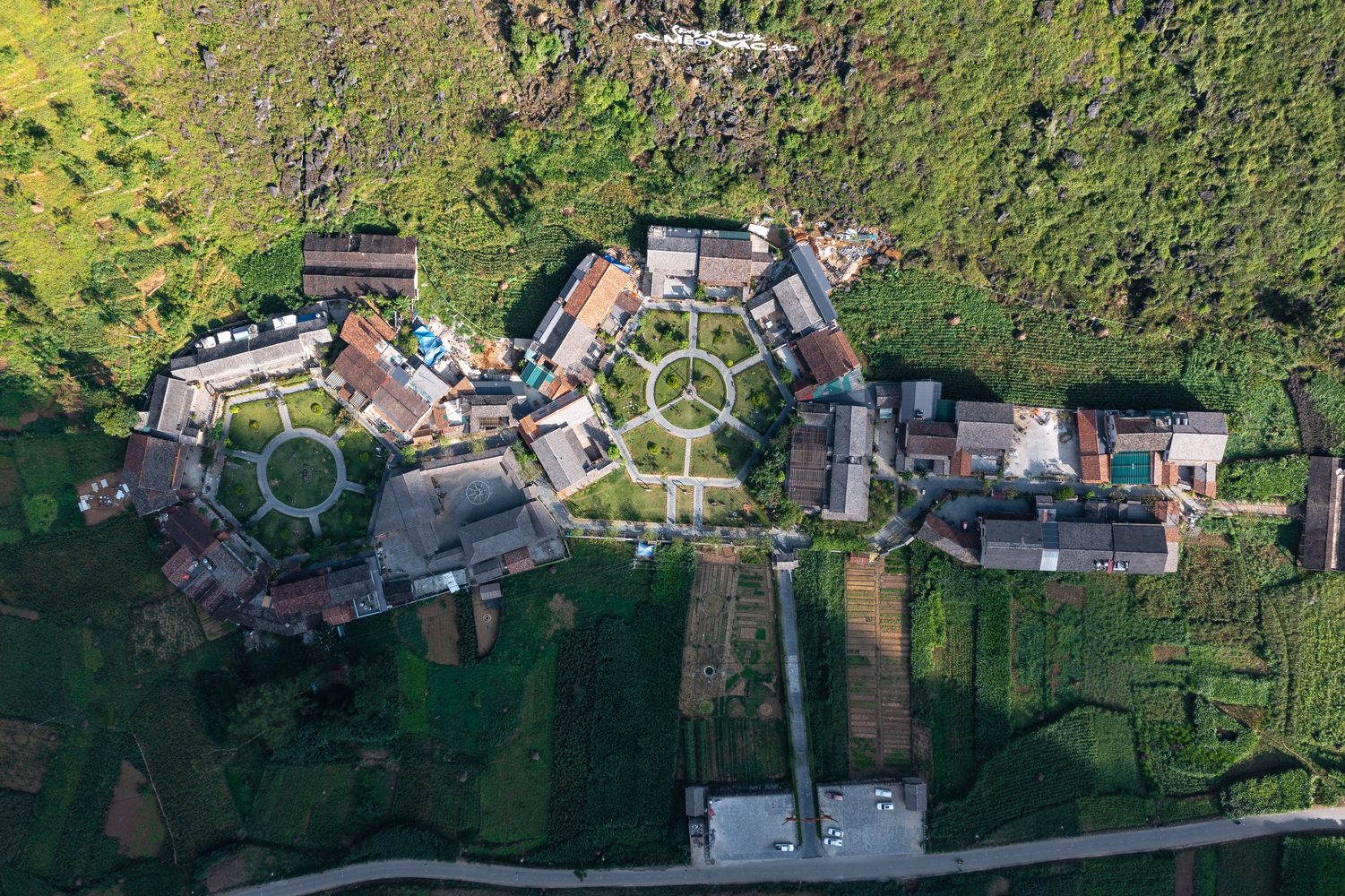
Architect: Trung Tran Studio
Lead Architects: Tran Mạnh Trung
You may also like…
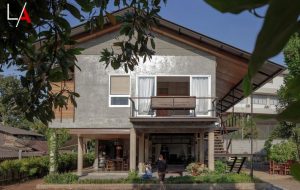 Baan Lek Villa: A House-Cum-Homestay in Chanthaburi
Baan Lek Villa: A House-Cum-Homestay in Chanthaburi
Proud Phu Fah Muang Chiang Mai: A Hotel at Nature’s Edge Embraces a Mix of Modern and Traditional

