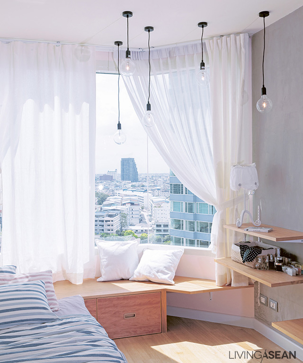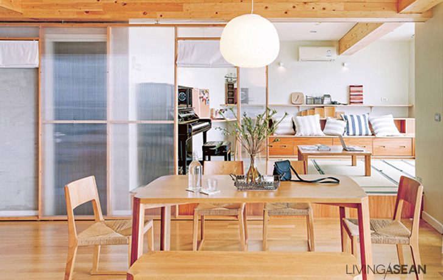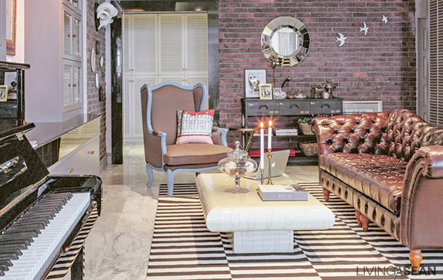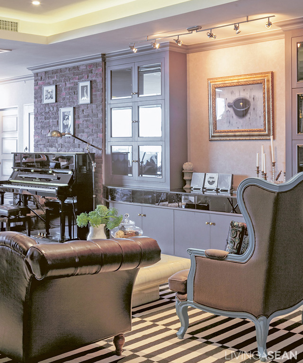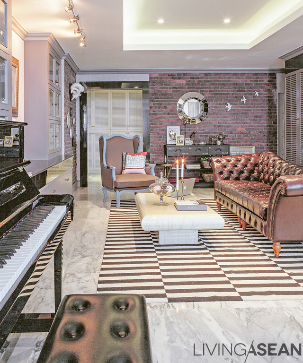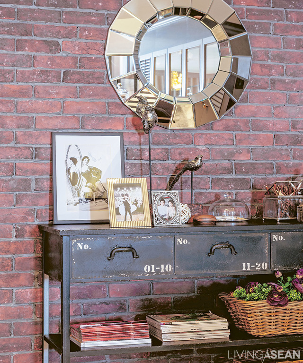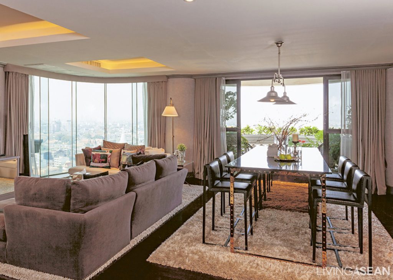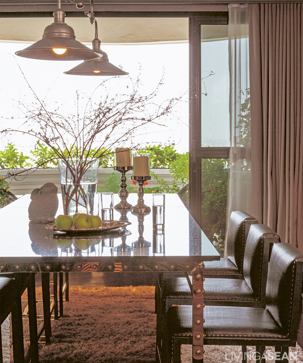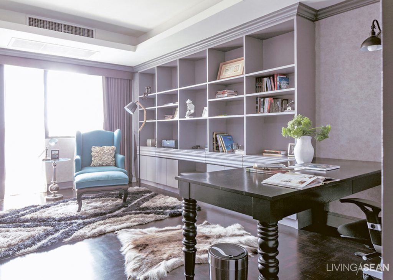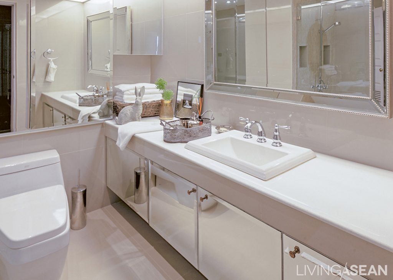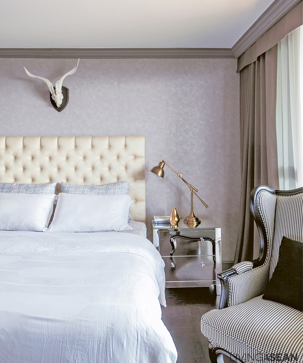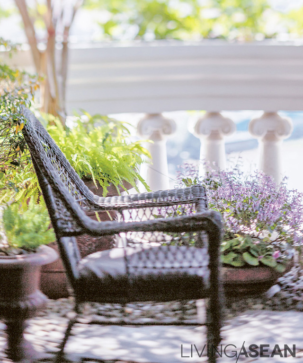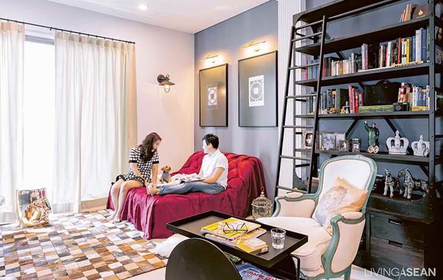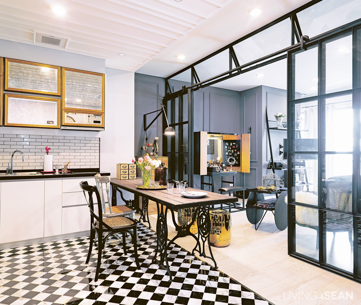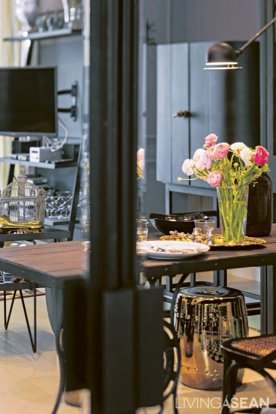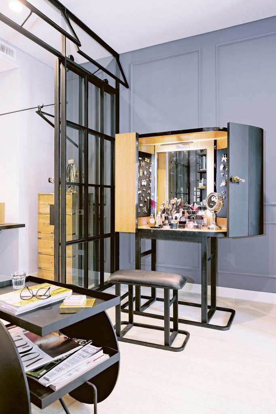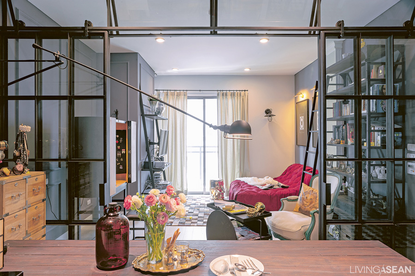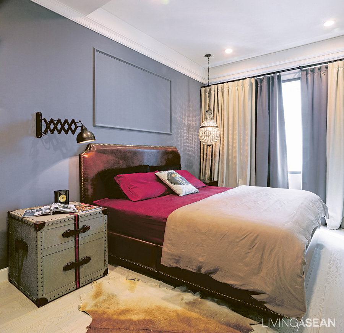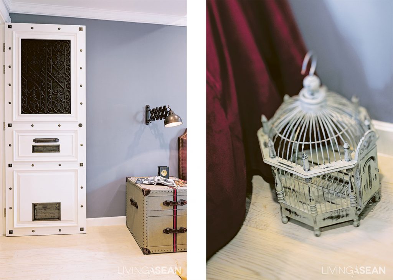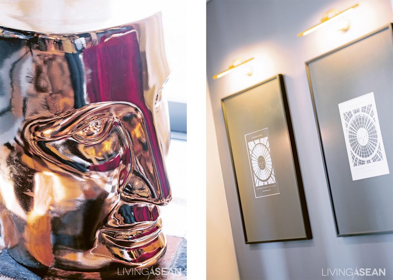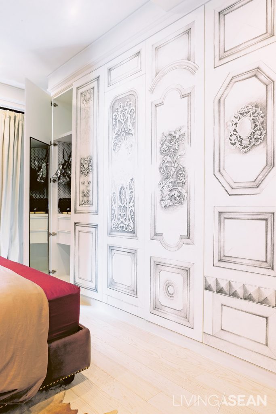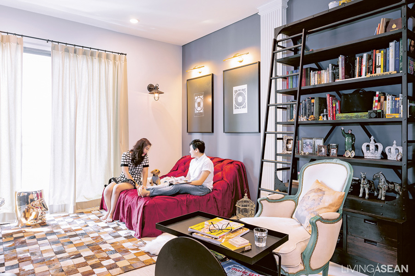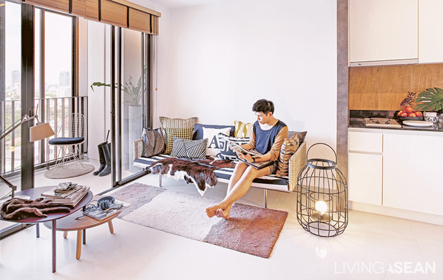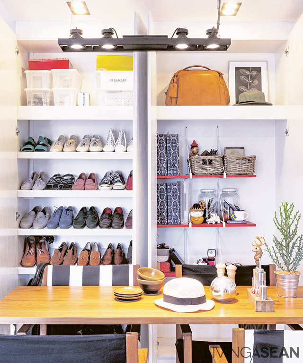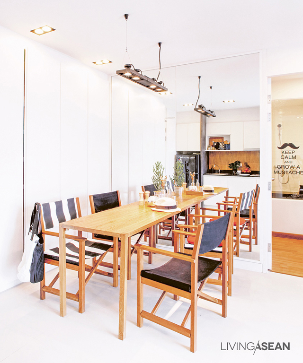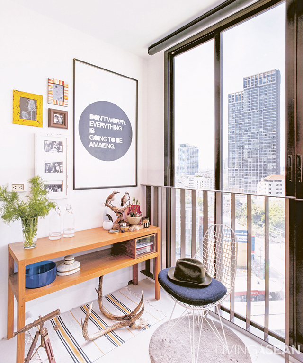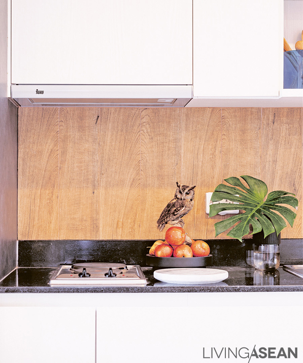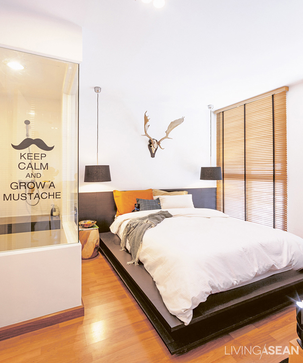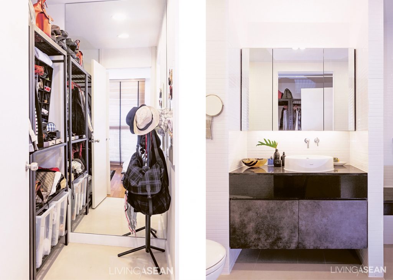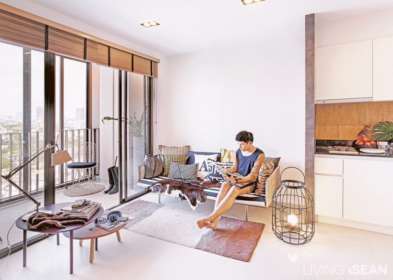A simple décor, yes, but this minimalist house is full of ideas that bring intimate bonding to a compact family.
/// Thailand ///
Story: Montra /// Photos: Nanthiya, Damrong /// Style: Praphaiwadee /// Design: Ornchuma Saraya
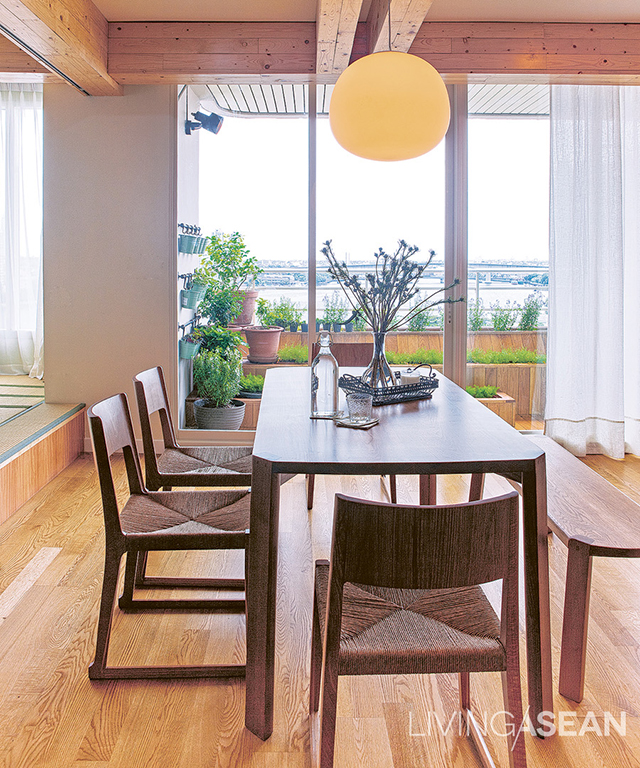
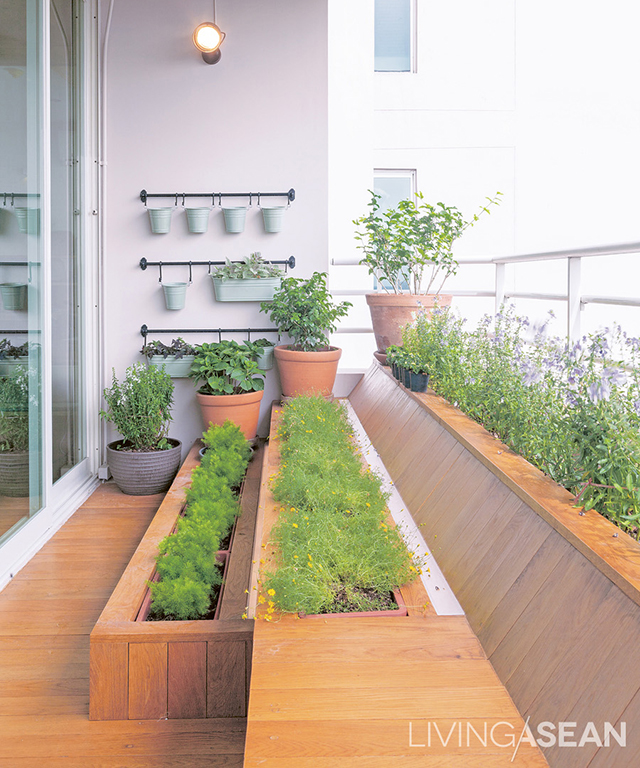
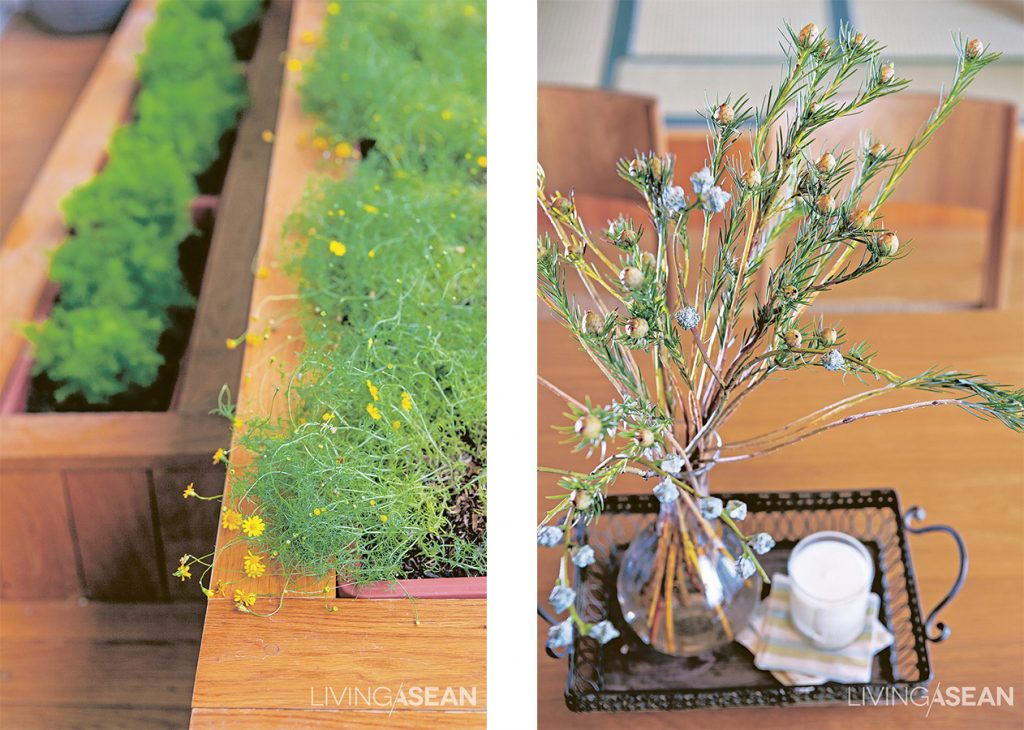
This 141-square-meter residential space belongs to a mother and her daughter who share a love of Japanese minimalism. “Both mother and daughter like the clean look of Japanese woodwork for the neat and relaxing feeling it gives the house,” said Ornchuma.
Their preference appeared simple enough, but in practice, renovation wasn’t all that easy. Ornchuna had to get rid of all the walls and redivide the whole space without harming the condominium’s structural integrity. She attaches a lot of value to using wood in the Japanese style: interior decoration isn’t just a question of adding furniture. She applied her special knowledge to the living area to create clear divisions of usable space with a pleasing furniture arrangement.
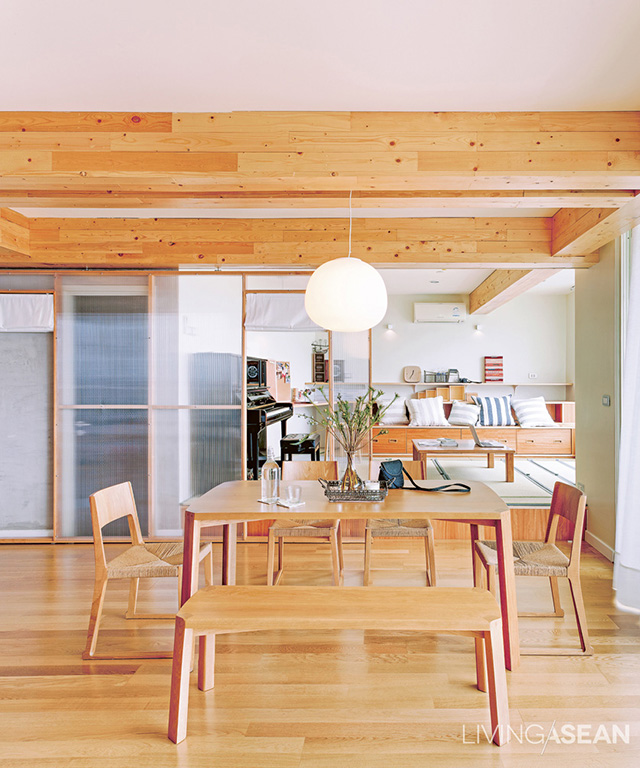
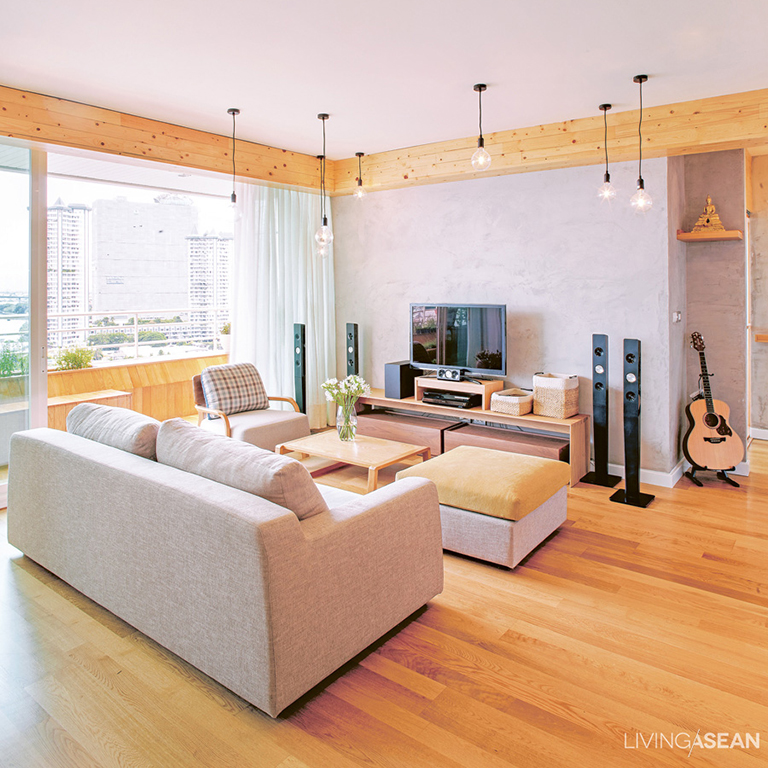
“As a central focus for the family, the living room should be spacious,” she said. To this end, other areas connect directly to the living room, the only separation being a counter bar in the kitchen. The two bedrooms are further in, and higher up is a workroom with a sliding door.
To create more usable space, Ornchuma set the wood floors at different levels. “The most interesting feature here is the use of sliding doors. Japanese houses use them because of space limitations, a good reason for using them in a Thai condominium, too.”
Unusual materials come into play. Instead of glass, Ornchuma sometimes chose polycarbonate, which lets light in while blocking lines of sight and is also quite elastic, a useful property for sliding doors.
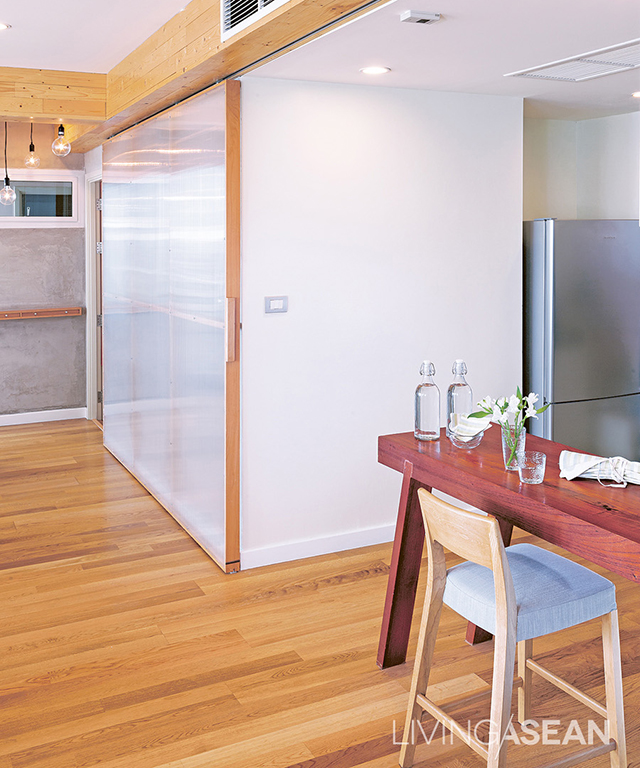
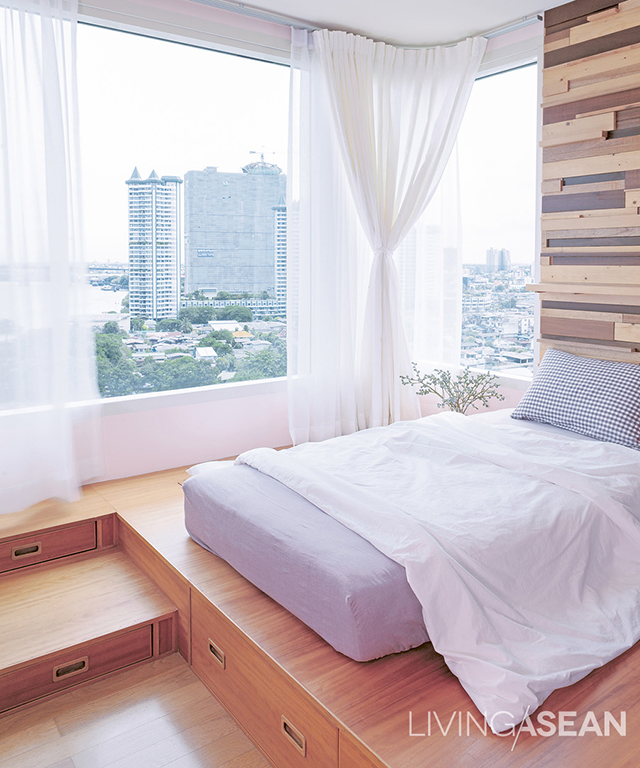
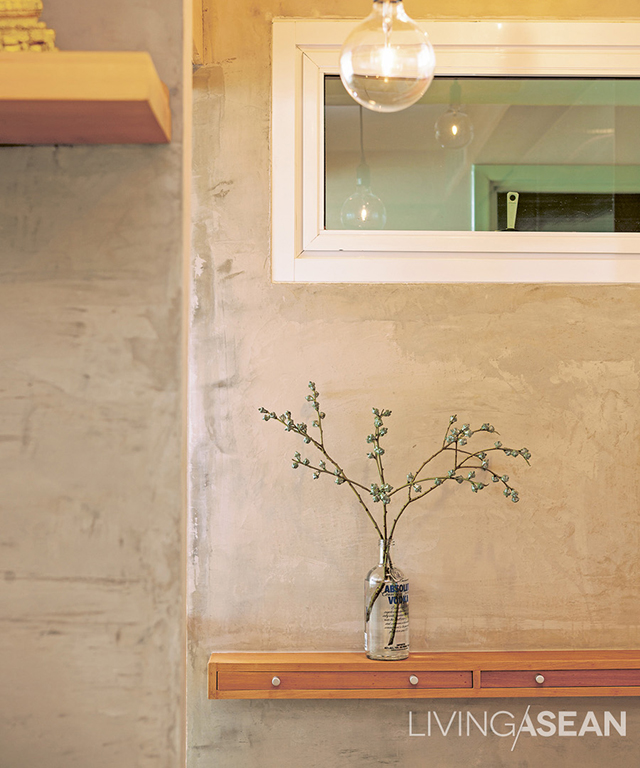
While we were talking, the daughter opened the polycarbonate-paneled sliding door to join us in the workroom. She lifted a raised section of flooring to reveal hidden storage space beneath, showing another good feature of the Japanese style. “I store miniature models and drawing boards down there, some longer than A4-size paper, they fit perfectly under the floor.”
What they both really like about life in this minimalist condominium is its homey feeling. Visiting friends agree that it’s a great living space. Of course, what really makes a home is the relationship of the people living there, but the heartwarming feeling of family here is easy to see.
