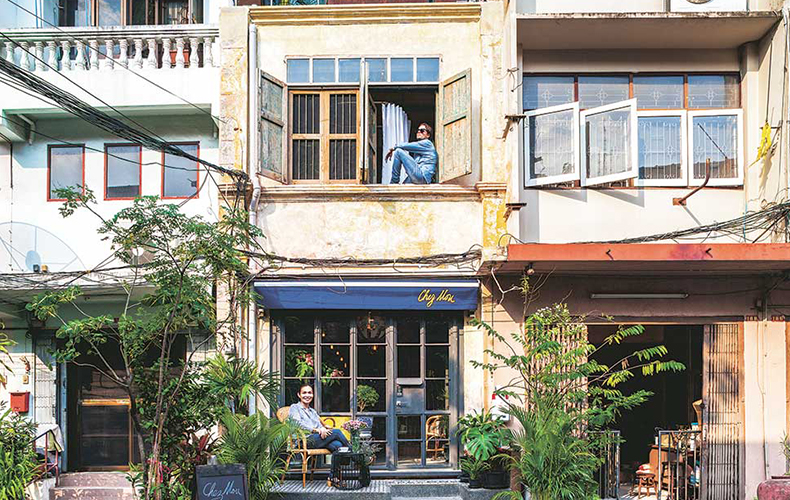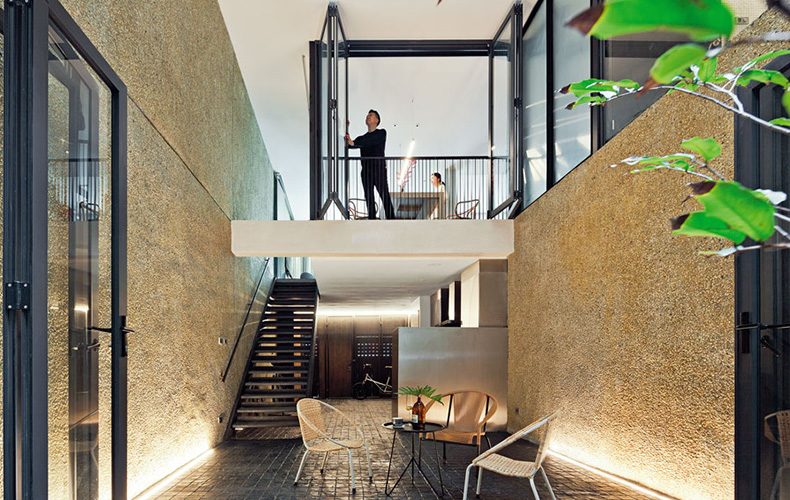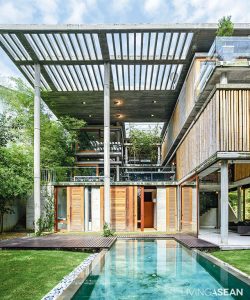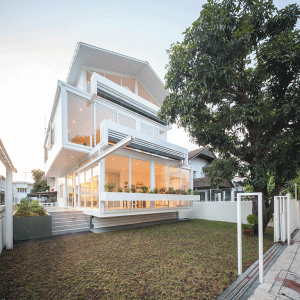/ Bangkok, Thailand /
/ Story: Sarayut Sreetip-ard / English version: Peter Montalbano /
/ Photographs: Sitthisak Namkham / Styling: Jeedwonder /
The renovation of this hundred-plus-year-old rowhouse in Charoen Krung Soi 44 is more than a home improvement: for Mou Lumwatananont, it’s a homecoming she’d never imagined.
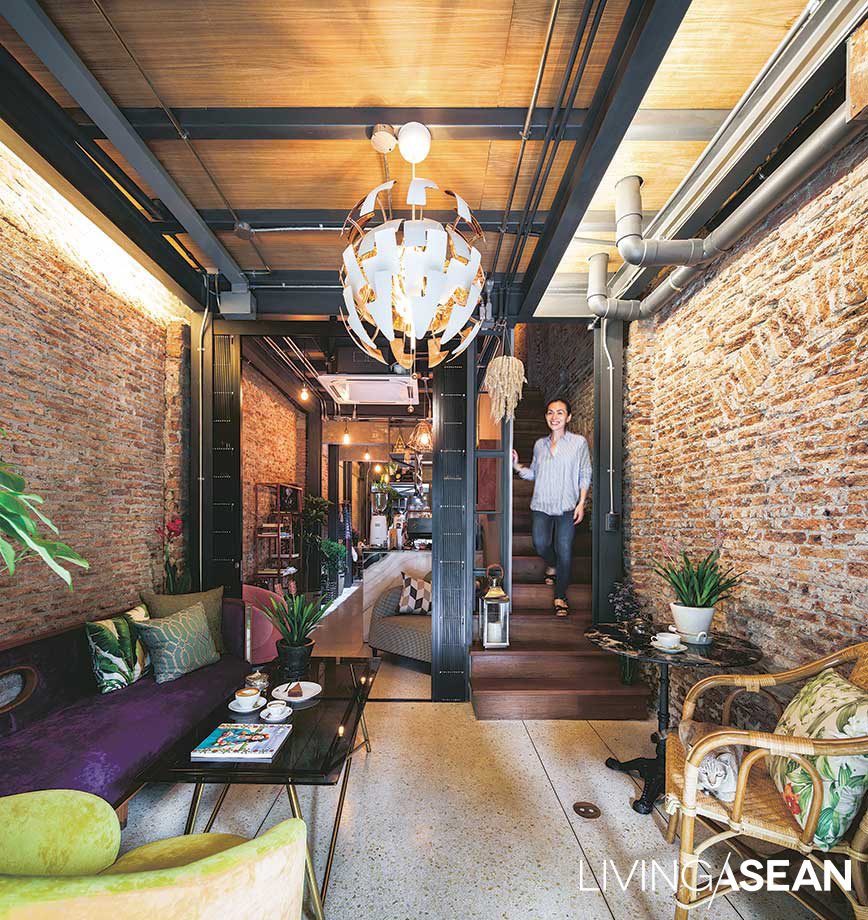
“My mother was born here, but we moved out before I was two. After building it up from 2 storeys to 2½ storeys, my aunt continued to use it as an office,” the owner began to tell the house’s story.
“However, that business ended many years ago, and it has been only two years since we began making plans for renovation and conversion to fulfill our long-time dream of a guest house and a café.”
This area’s former prosperity is apparent in traces of European colonial-style architecture and bustling alleys that now welcome international tourists and backpackers to the charm of its storied history.
Mou and architect Pok (Wachirasak Maneewatanaperk) from sea.monkey.coconut share views on the value of preserving history through architecture.
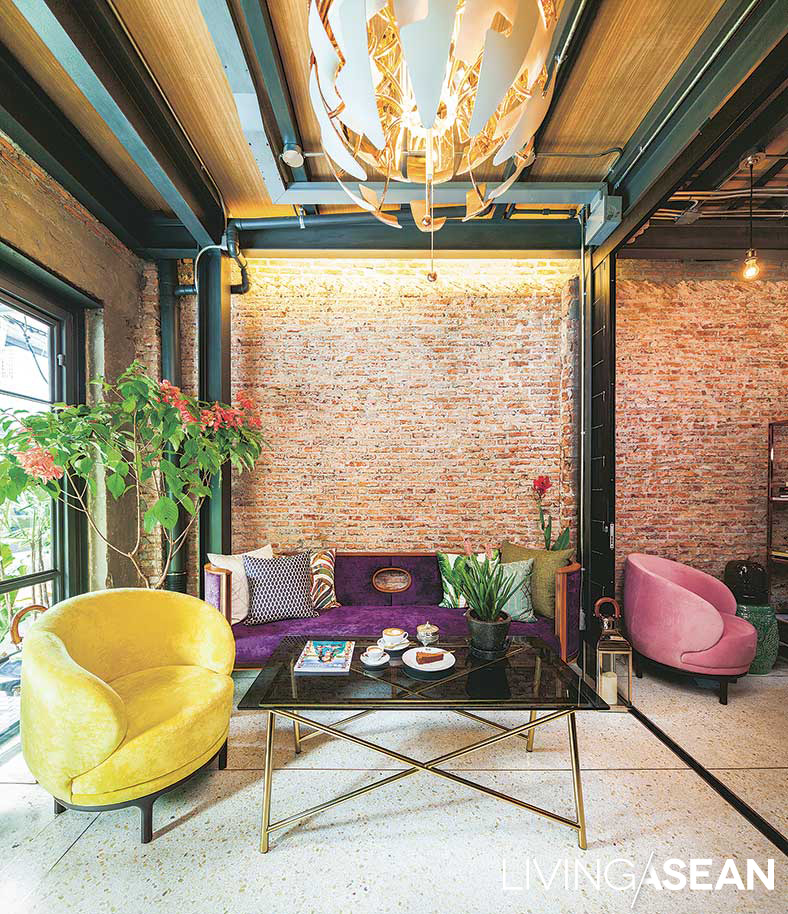
The architect explained, “Renovating this great old building, I didn’t want to change a lot. But I discovered it had already changed.”
“An upper floor had been added, and it had been expanded outback as far as it could go. The entire second-storey wooden floor had been covered with another material.”
In line with building preservation guidelines, the architect decided to make clear distinctions between old and new.
They kept intact the front wall and brick walls all around, chiseling off interior mortar to show weight-bearing structures, including wood wall beams fitted into brick arches, and keeping the charming mortared patterns of the original roof.
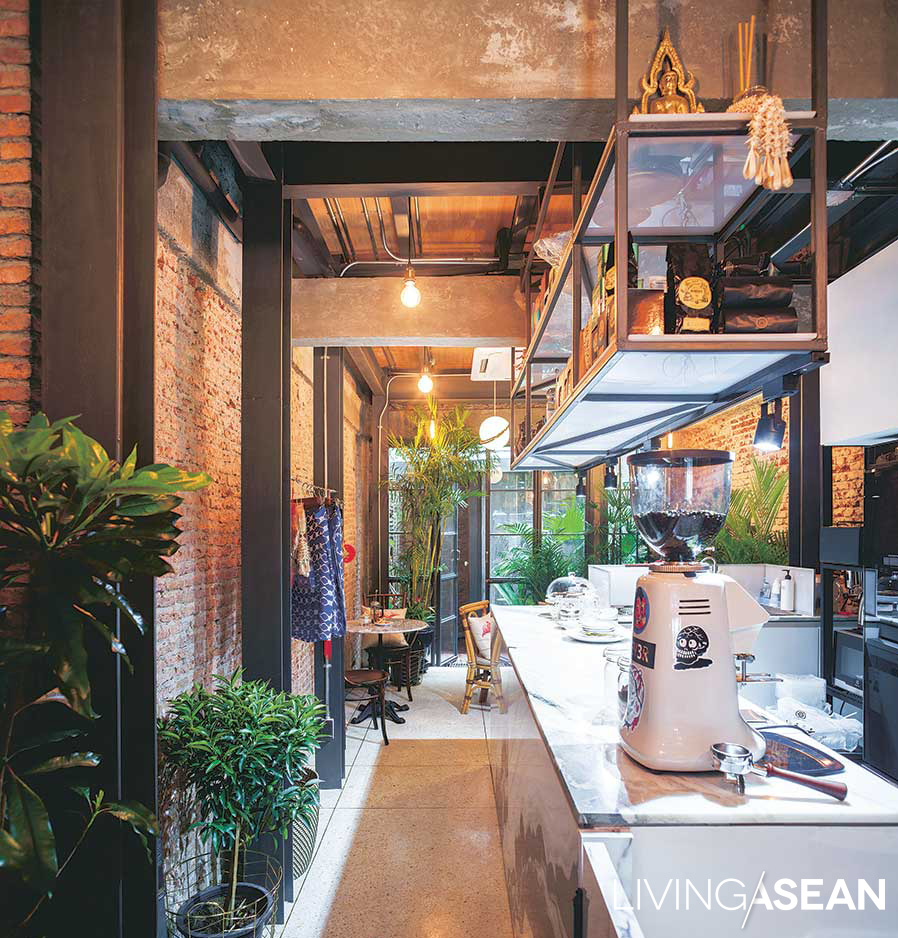
The lower floor is chic travelers’ café, a wooden stairway stretching up to guest rooms above. Visitors might wonder about the functionality of the steel poles they see set at intervals throughout. It is the by-product of the makeover process, as the architect told:
“This area is a walled-in rectangle, and without changing outer walls and structure at all, we’ve created a new house within the frame of the old one, sinking micro pilings into the root foundation and installing all new support pillars.
“It was important to keep the new structure separate. Concrete flooring was poured on the ground level and separated by a foam at the joints where it meets the original walls.
“These “expansion joints” keep outer and inner structures from being attached, so if the floor subsides, it won’t pull a wall down with it. On the second level, we’d intended to keep the original wood flooring, but found irreparable termite damage, so we had to replace it.”
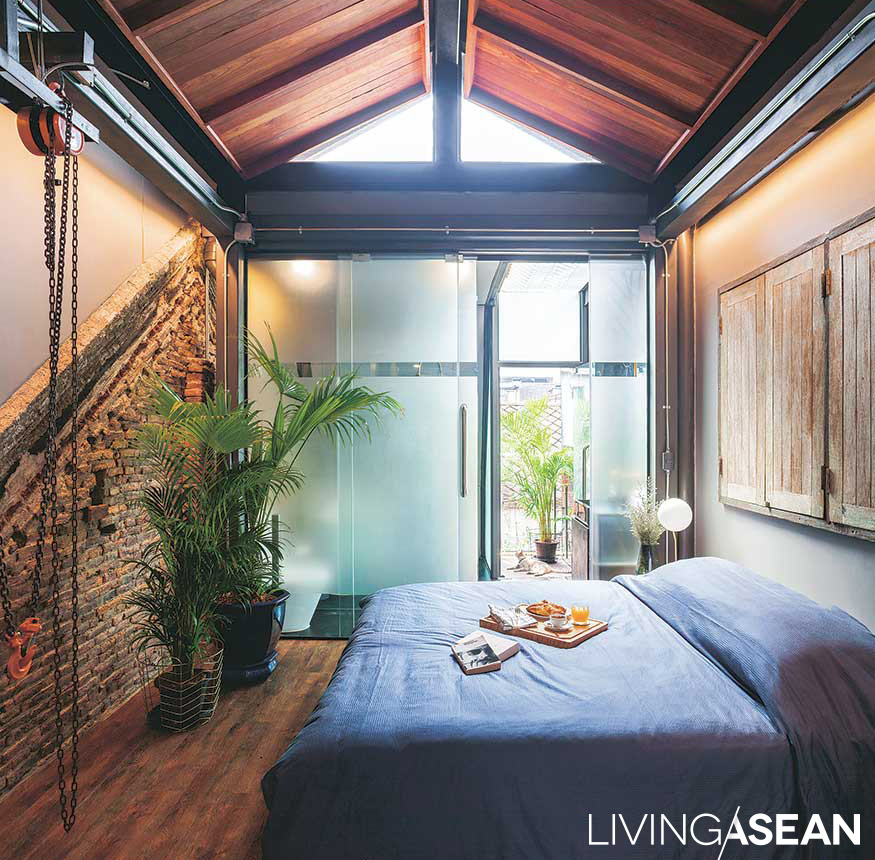
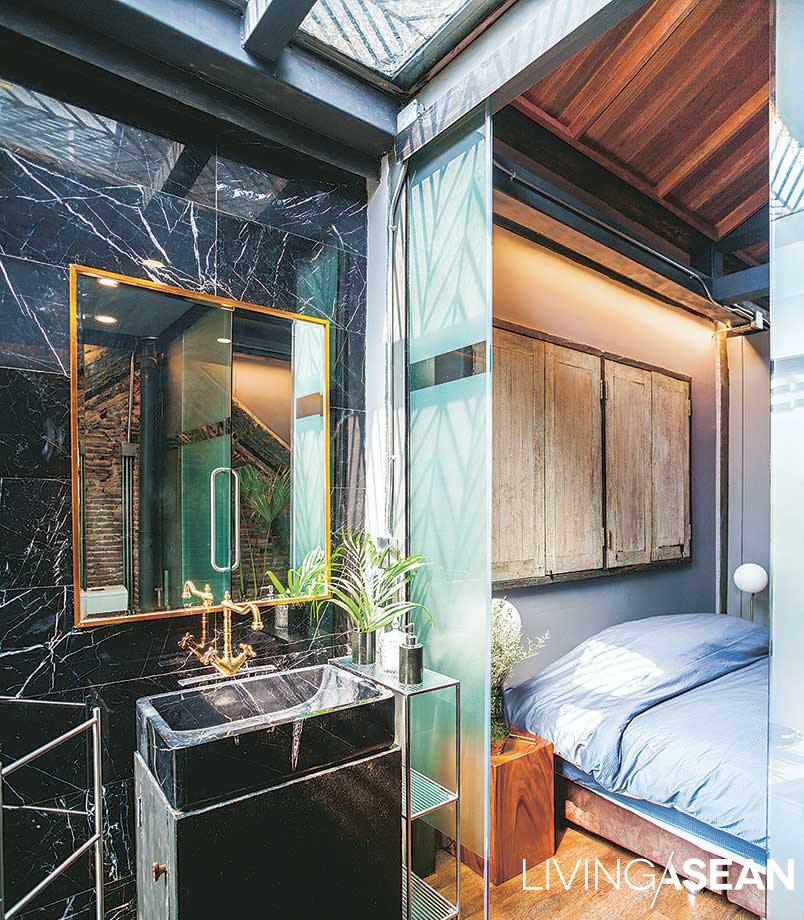
Explaining the challenges of the construction process, the architect added, “At the back of the house, we changed to steel and drywall construction to install walls and latticework.
“Building here was difficult because of the limited space. Fronting on a narrow street made delivery difficult. There was nowhere to stack and store materials, so all work had to begin inside.
“When the inside was done, we brought in the materials stored outside and switched to working on the front. There was a lot of planning involved to make it possible for the craftsmen to be able to work at all.”
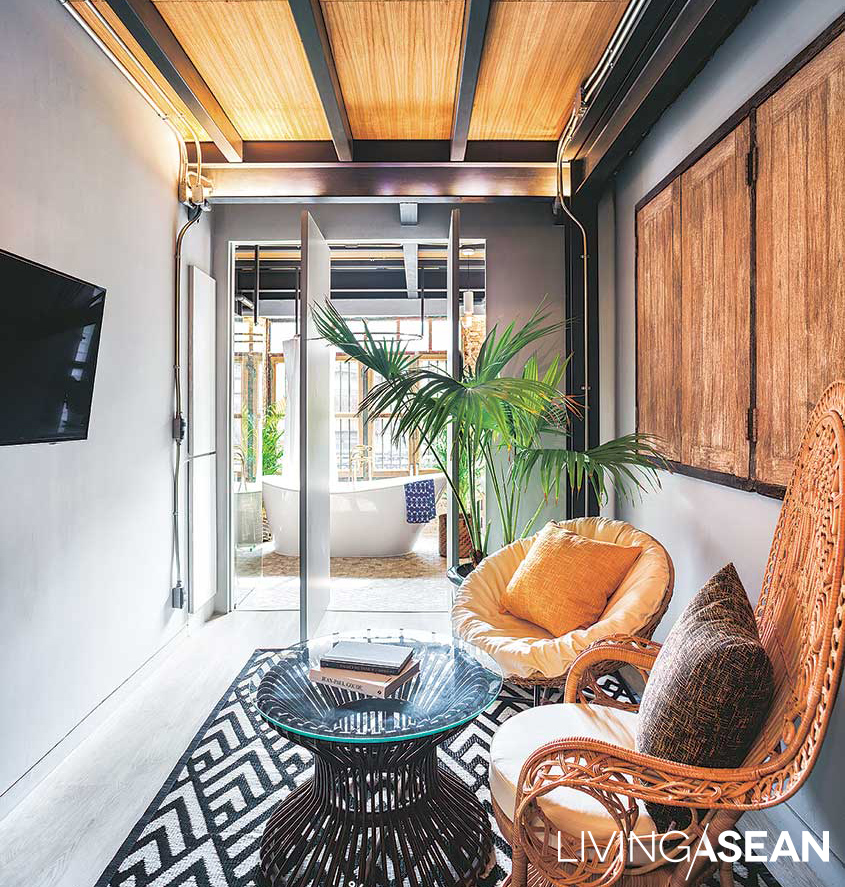
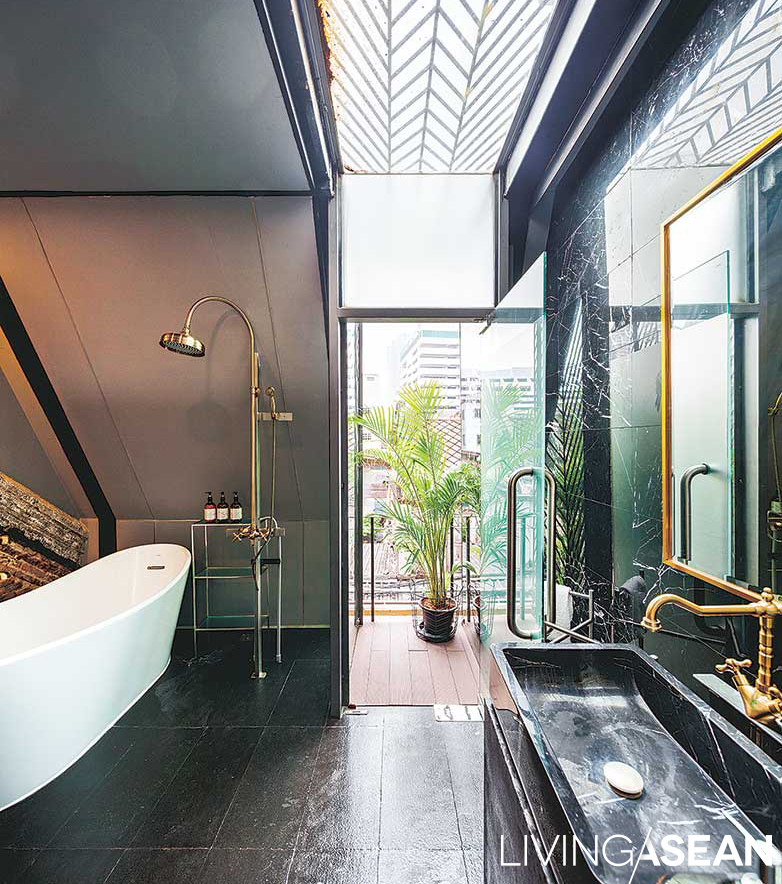
Row houses lasting more than a hundred years naturally tell stories with marks from sun and wind, just as with marks left on our lives by travel.
Leaving to study and live in England for more than twenty years, Mou could never have expected the winds would slowly blow her back to her origins with a new feeling, one born of love and dreams.
The word “Chez” is French, meaning “at,” or “at the home of,” hence the name: Mou has opened her home to welcome friends at “Chez Mou,” where stories are told by marks on bricks and sweet smiles.
Here is a place full of feeling of release from travel, and full of a bittersweet, gentle fragrance.
Architect: Wachirasak Maneewatanaperk of sea.monkey.coconut (www.facebook.com/sea.monkey.coconut)

