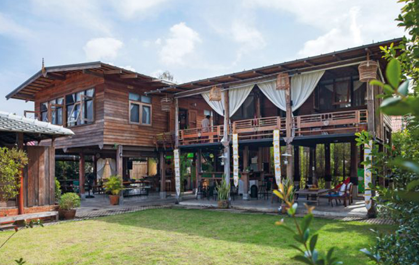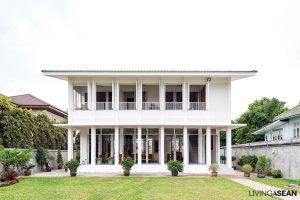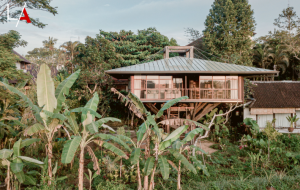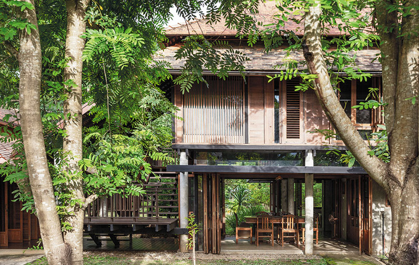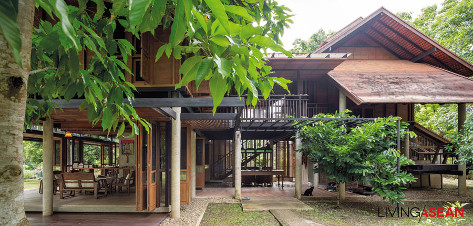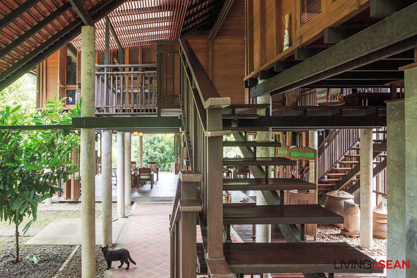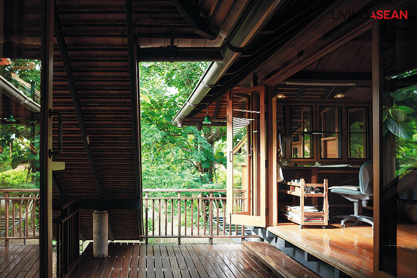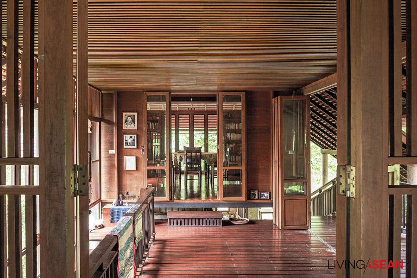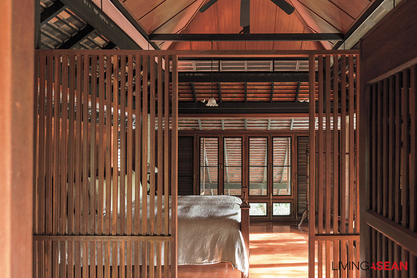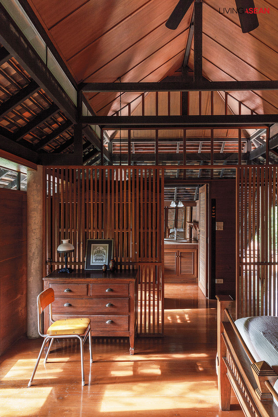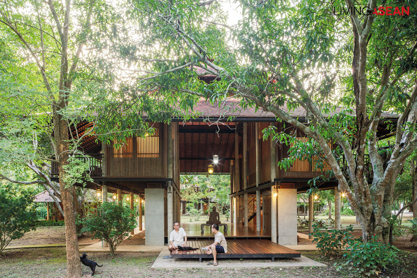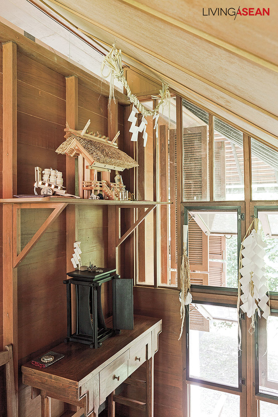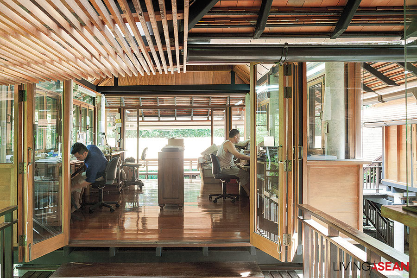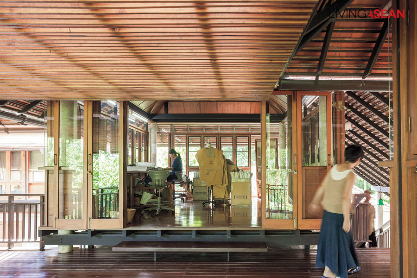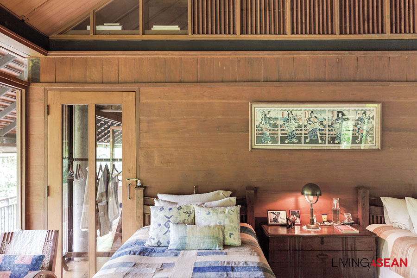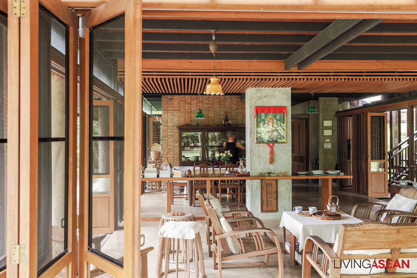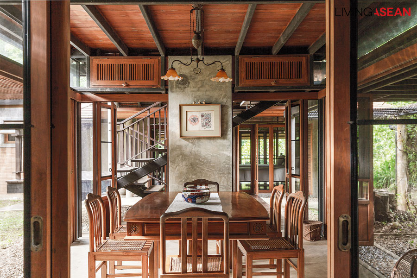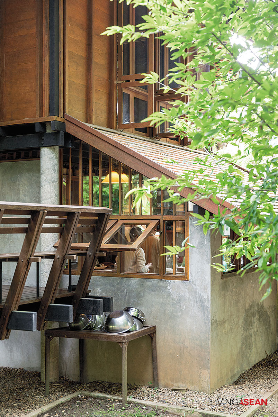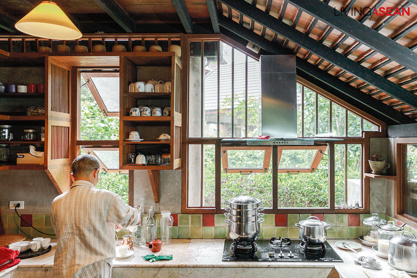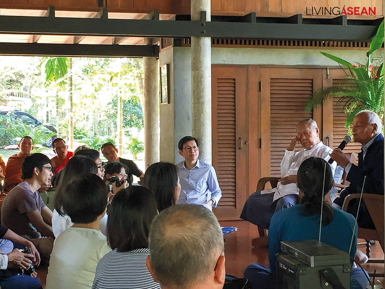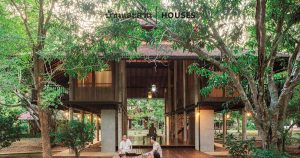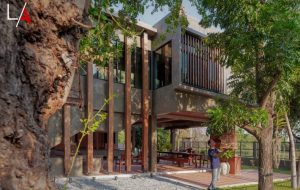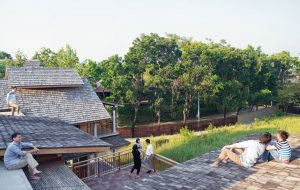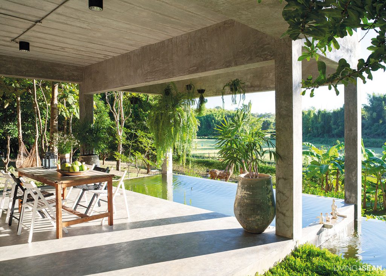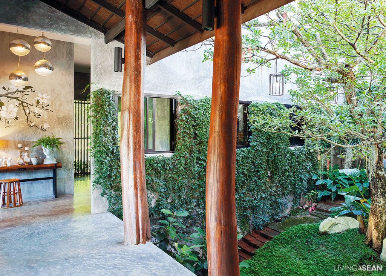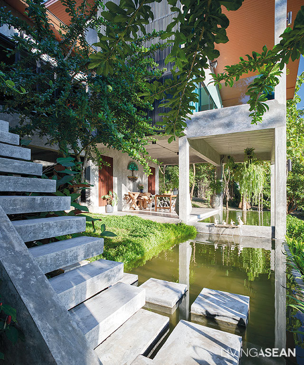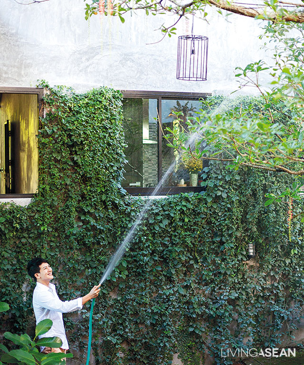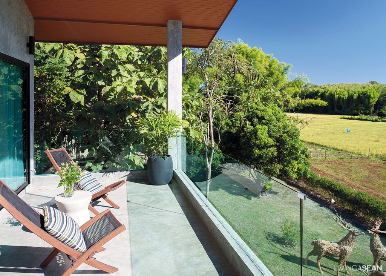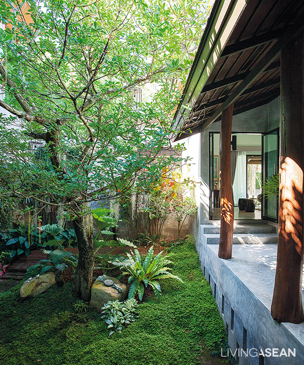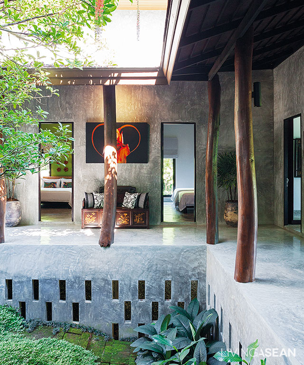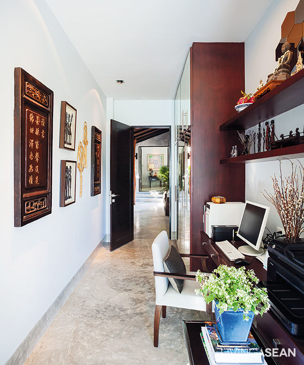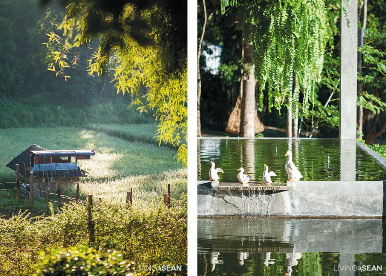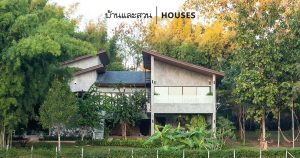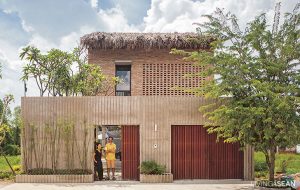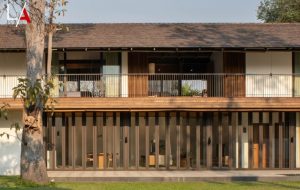/ Chaing Mai, Thailand /
/ Story: Patsiri Chotpongsun / English version: Peter Montalbano /
/ Photographs: Rithirong Chanthongsuk /
This lovingly handcrafted wooden house in Chiang Mai’s San Sai District connects two buildings with a high, wide open “tai thun” (open lower floor) featuring a long dining table and “living room” spot that gets a cool breeze the whole day.
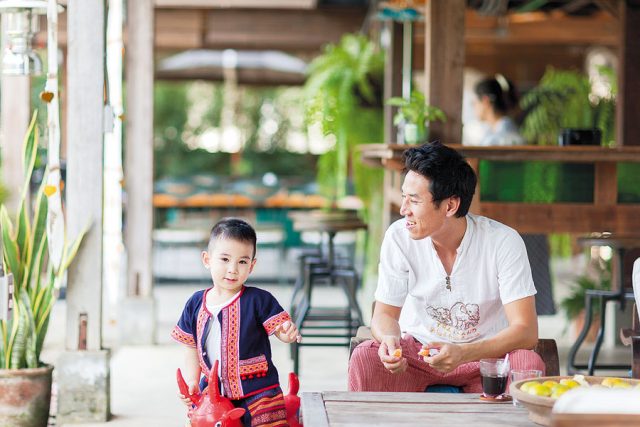
Nuttawut “Ae” and Sutthida “May” Saylahom had scheduled ten months to build their new home, but it took more than a year to finish, until after their second son was born.
Along the way a few alterations were made: a planned swimming pool, for instance, became instead a grass lawn where their young Kiri would be able to run and play with his new little brother.
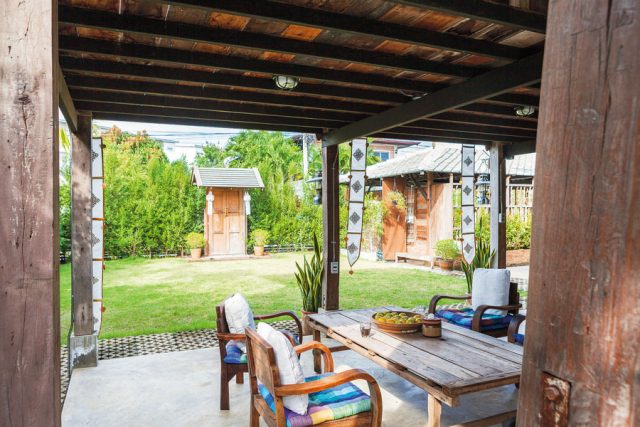
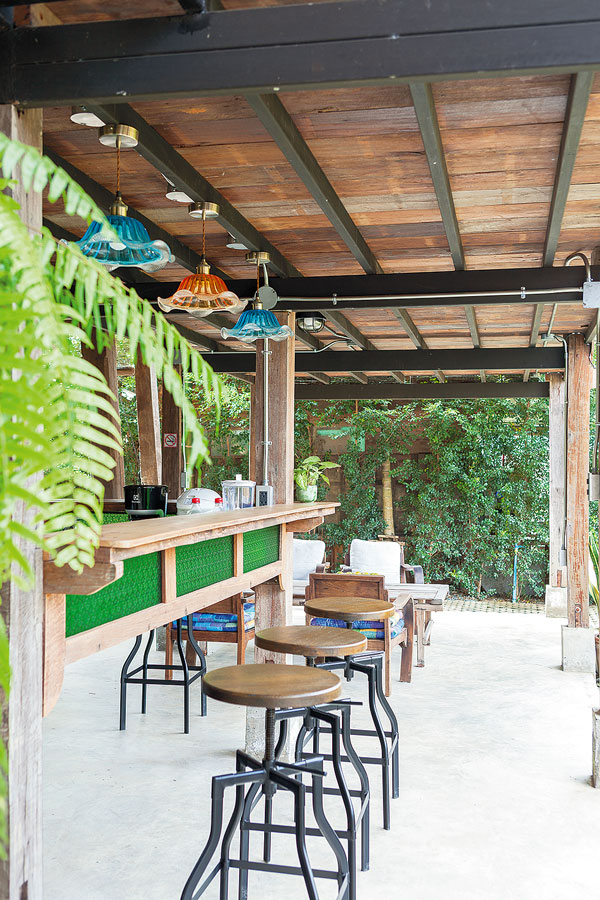
An architect by profession, Ae had no problem doing manual work himself and loved every minute of it. He combined an old Thai Lanna rice granary with the original wooden house next to it.
Construction began by disassembling the old buildings: original components and materials were removed and set aside for use in new functionality envisioned in the new design.
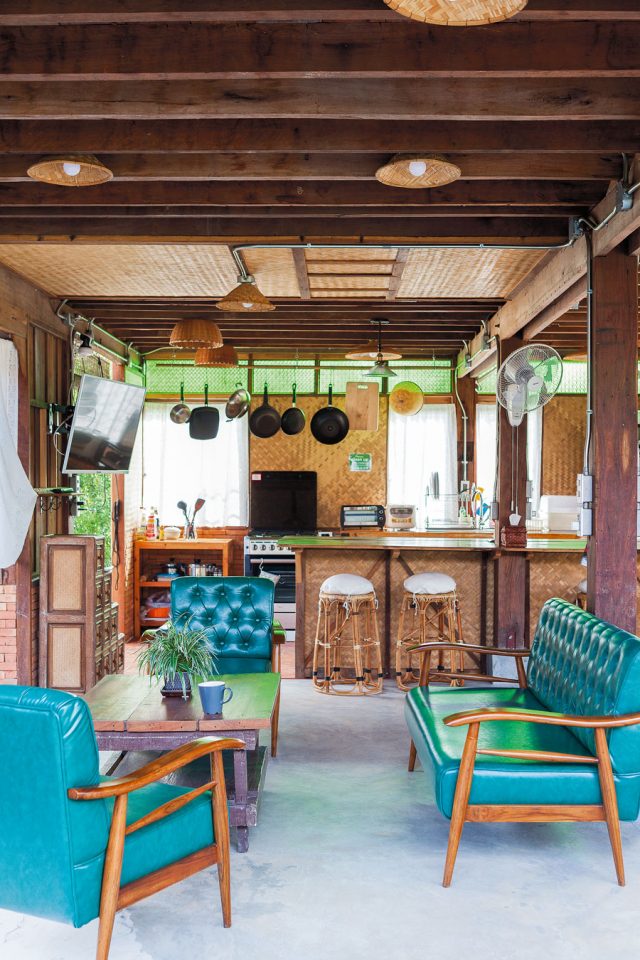
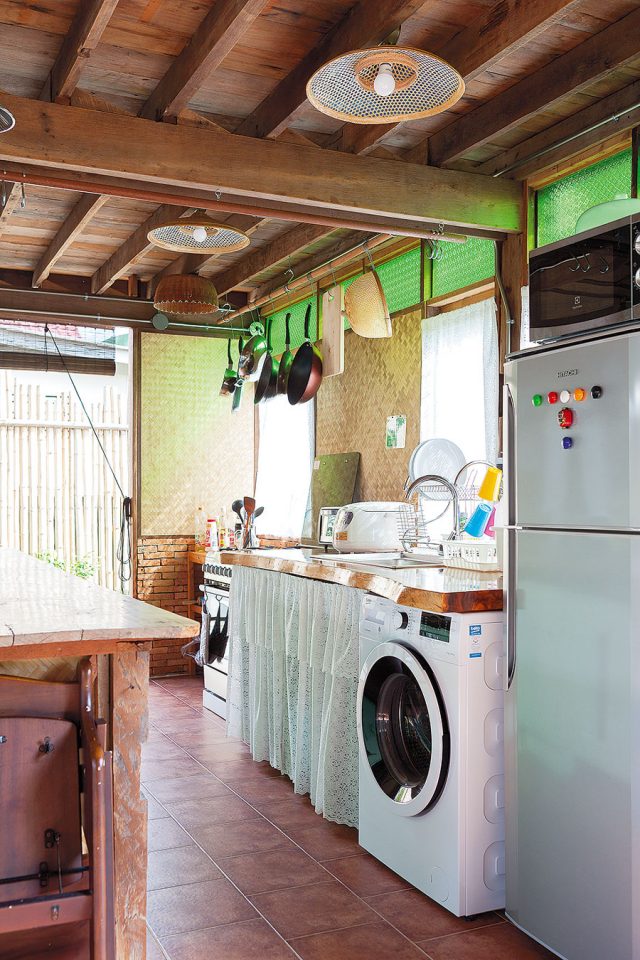
The granary’s primary structure remains: eight large wooden pillars, with four pillars angled inwards for weight-bearing purposes.
There is a tall main column reaching all the way through to the tie beam – a primary roof component – and another post up to the roof for ridgepole support, all set in a foundation of poured concrete to protect against moisture and ground-nesting termites.
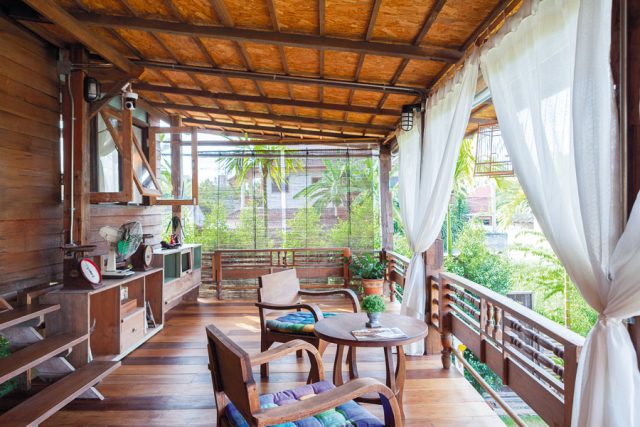
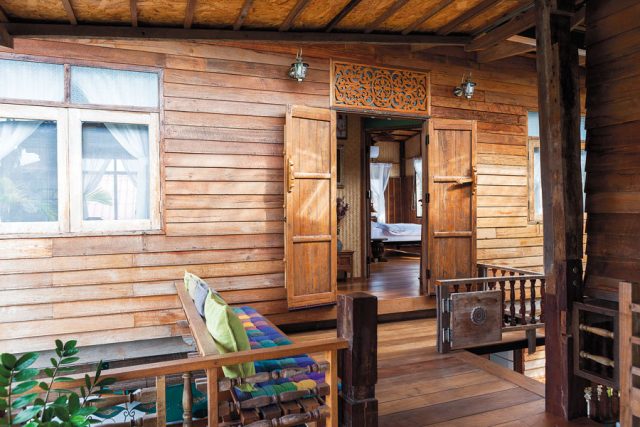
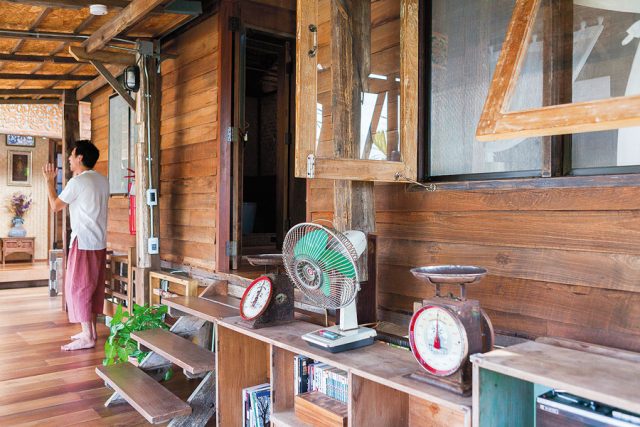
A wooden frame was designed to form a single house from the two buildings, creating a wooden balcony that functions as a connecting walkway.
Leftover wood was used to build a garage in front roofed over with tiles from the old structure and using old porch railings for walls.
Trees were planted all around to block the line of sight, functioning as a natural fence.
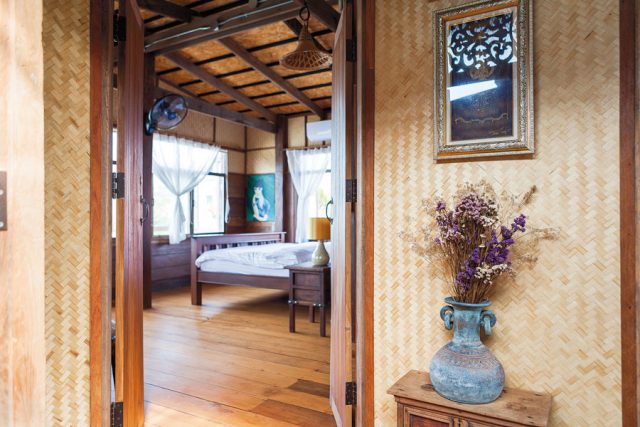
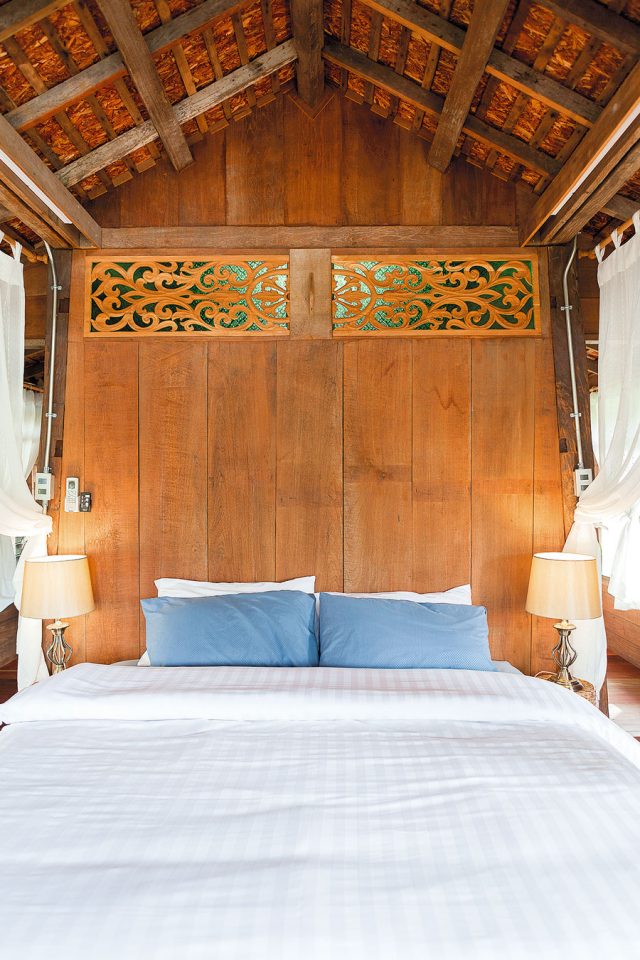
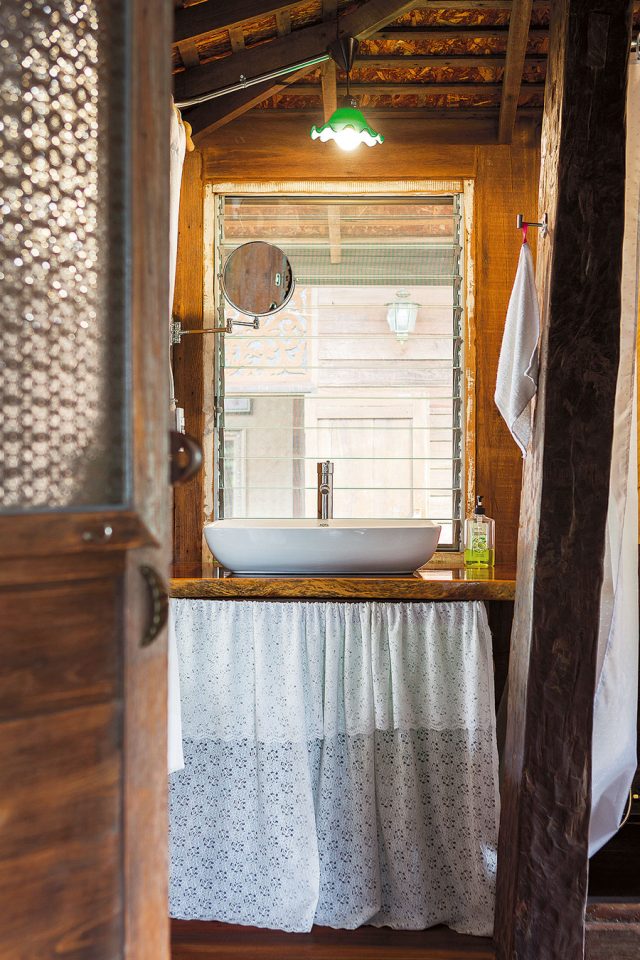
Old-style wooden houses in this province of Thailand were often built with the bathroom outside, separate from the house, or sometimes a concrete wall was put up to add a connected bathroom.
Here, though, the bathroom was built directly into the wooden house structure, floored with stainless steel cut with holes for plumbing.
Concrete was then poured in over steel reinforcing rods left over from the old structure, and all overlaid with tile flooring.
Where walls would get wet, fiber cement “smartboard” walls were set on the wood frame, joints sealed with polyurethane glue, and Flex Shield applied before surface painting.
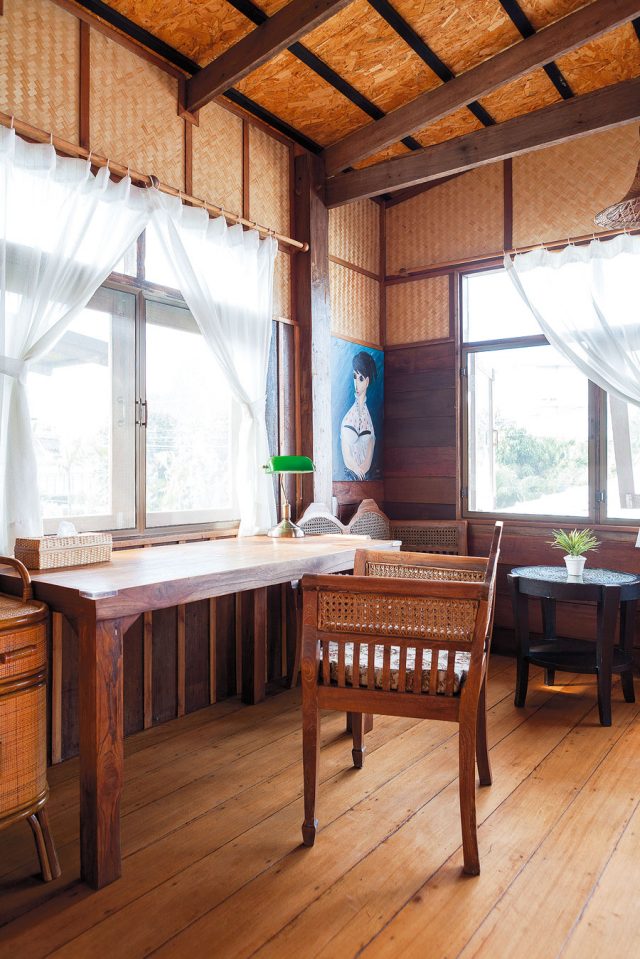
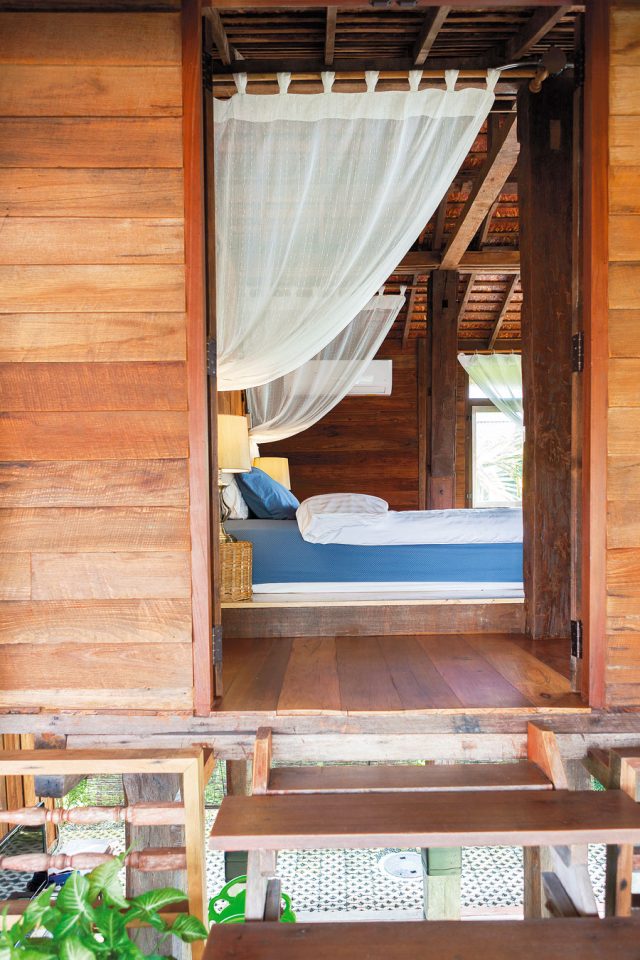
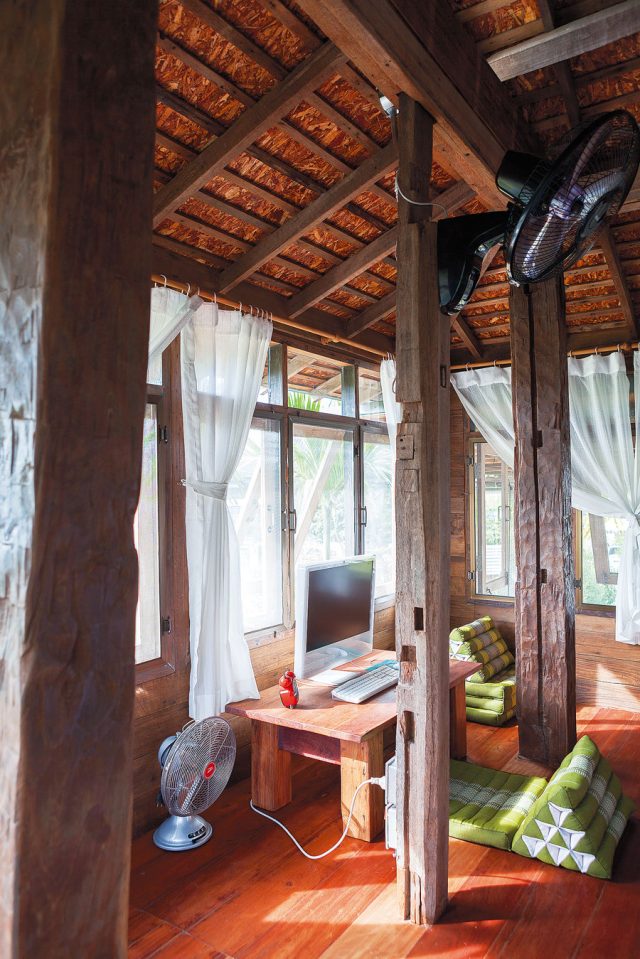
Ae says that this is the first house, and will probably be the last, for him to put such a huge amount of his spirit and labor into.
Lovingly handcrafted, the size and utility of each piece of wood are fitted to its best use. But with this level of detailed knowledge, if a problem comes up, he’ll see the cause and be able to jump in and immediately fix it.
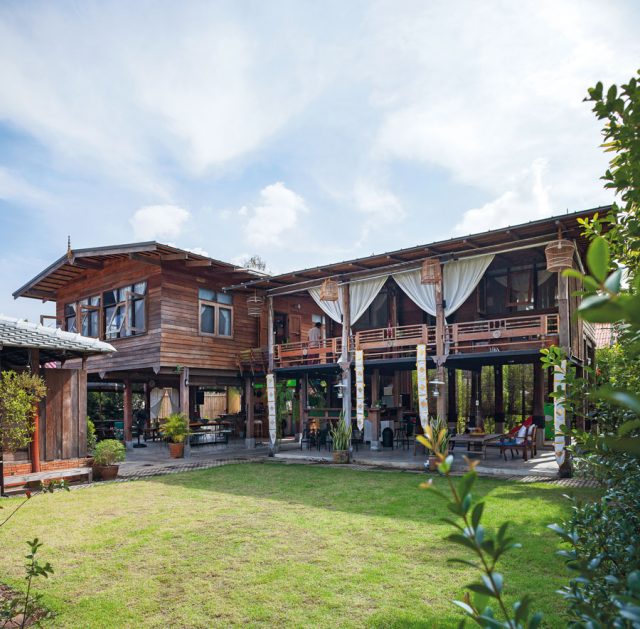
Designer: Nuttawut Saylahom
Visit the original Thai content…
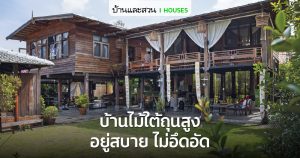 บ้านไม้ใต้ถุนสูง เสน่ห์แบบบ้านไทยสร้างด้วยมือทุกขั้นตอน
บ้านไม้ใต้ถุนสูง เสน่ห์แบบบ้านไทยสร้างด้วยมือทุกขั้นตอน
You may also like…

