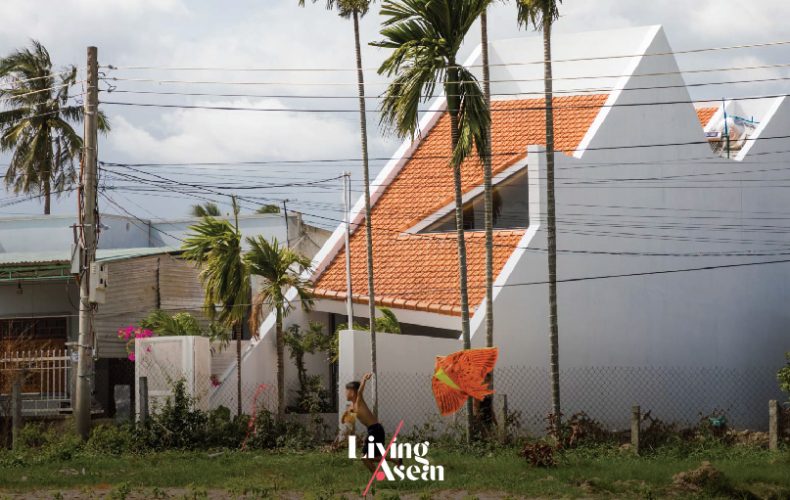/ Khanh Hoa, Vietnam /
/ Story: Kor Lordkam / English version: Bob Pitakwong /
/ Photographs: Hiroyuki Oki /
A small white house overlooking river views merges into the countryside vernacular of Dien Khanh, a district of Khanh Hoa Province on the southeast coast of Vietnam. Built on an elongated rectangle, it has a narrow frontage to the street like other houses in the neighborhood. Yet, it’s different from the others for its ultramodern appearance. It all started with the architect trying to create a home that’s up to date and, at the same time, capable of blending into the surroundings. Ideally, it should agree with the historical and cultural setting of the place. And it has to be comfortable to live in.
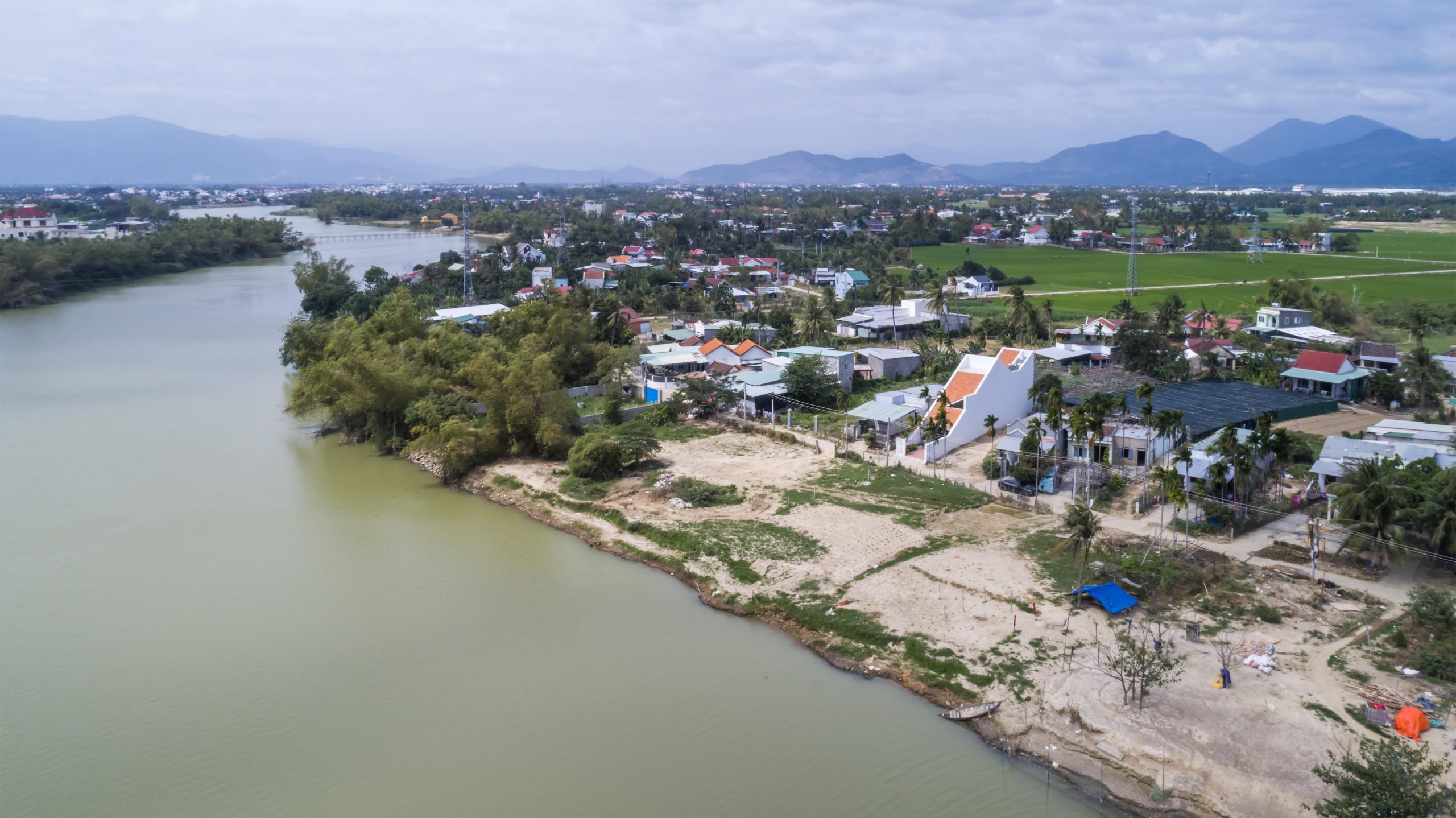
The result is a two-story home with public spaces in the downstairs layout. The front of the house plan holds the sitting room and dining room. High ceilings make the overall interior space feel light, airy and cool.
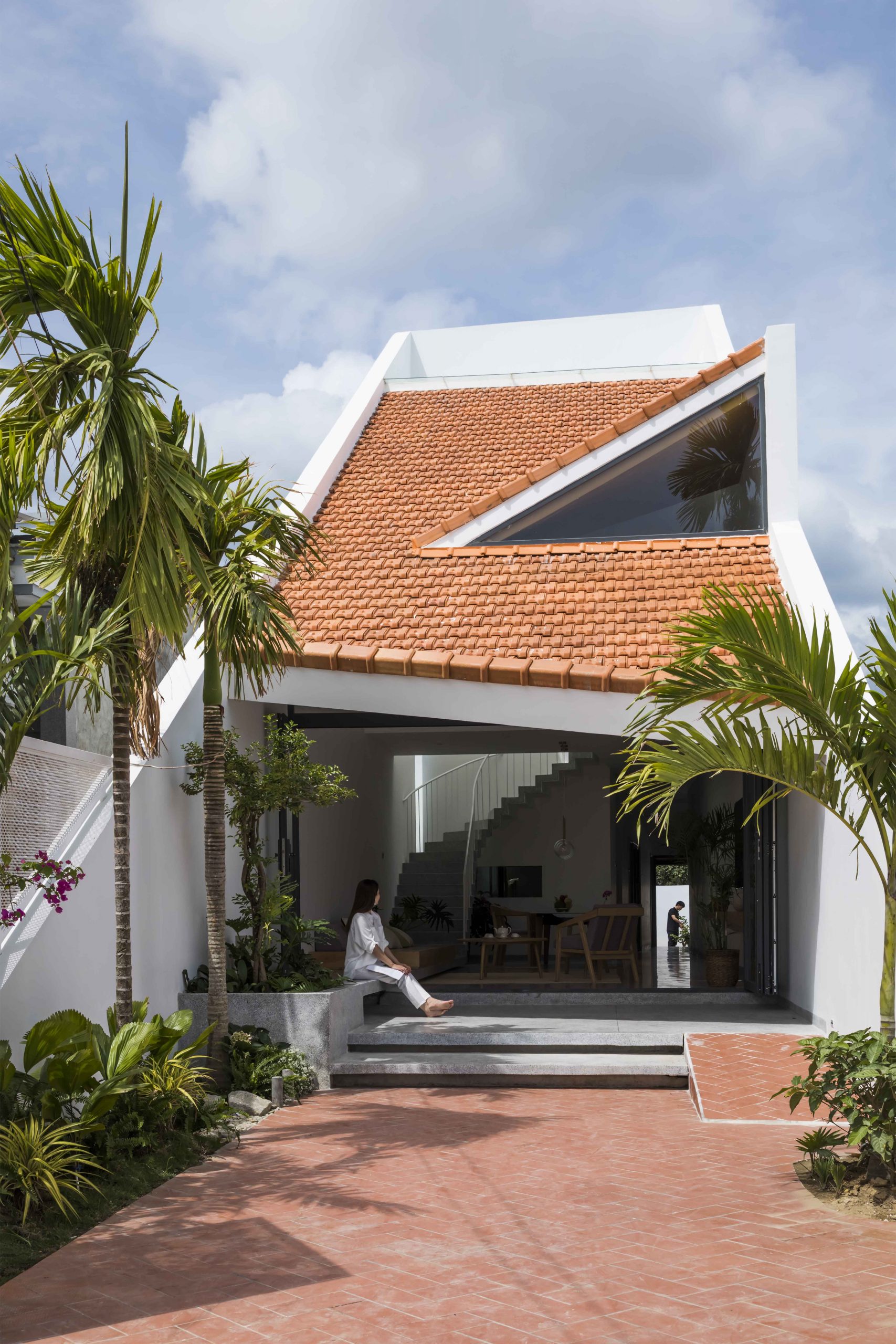
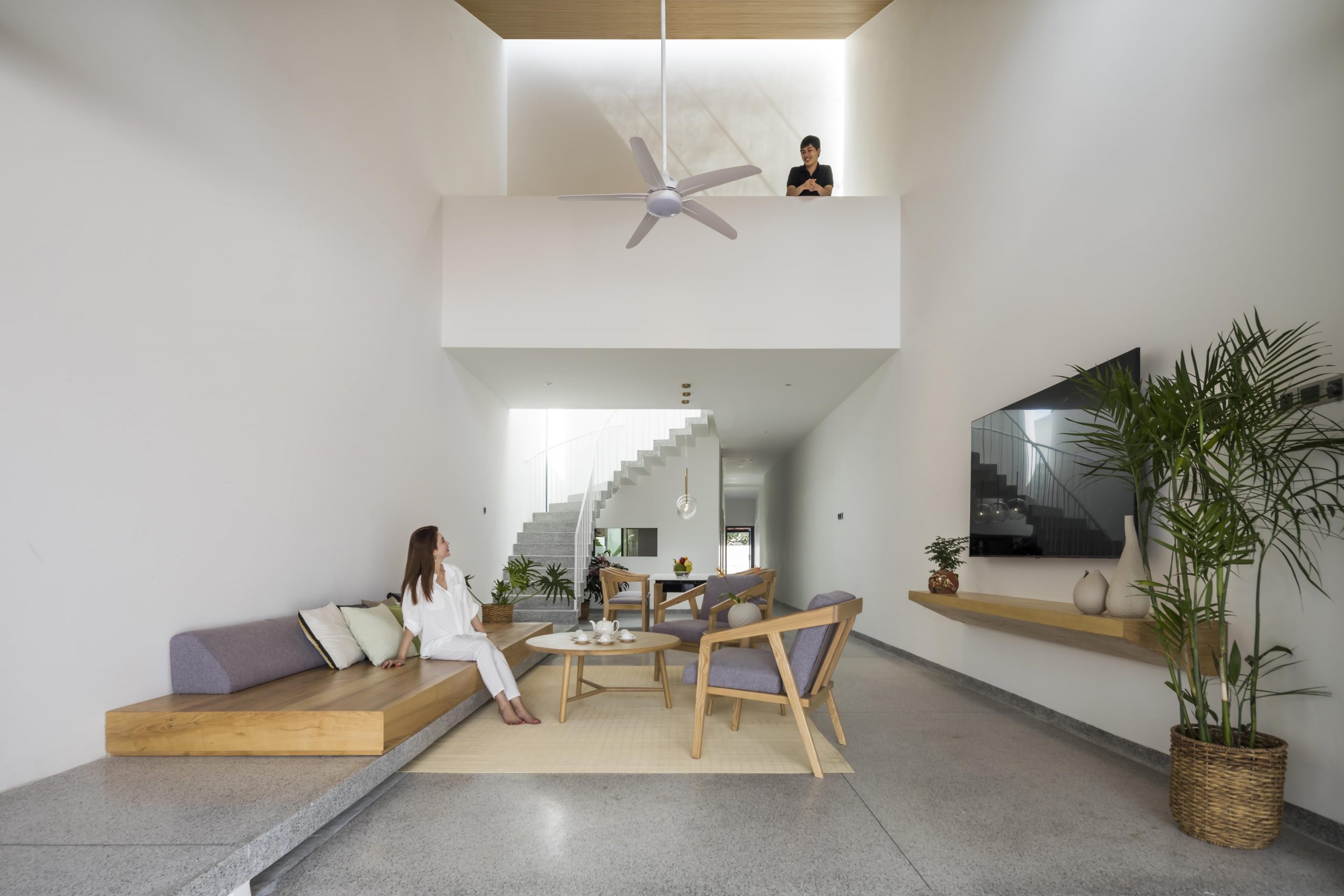
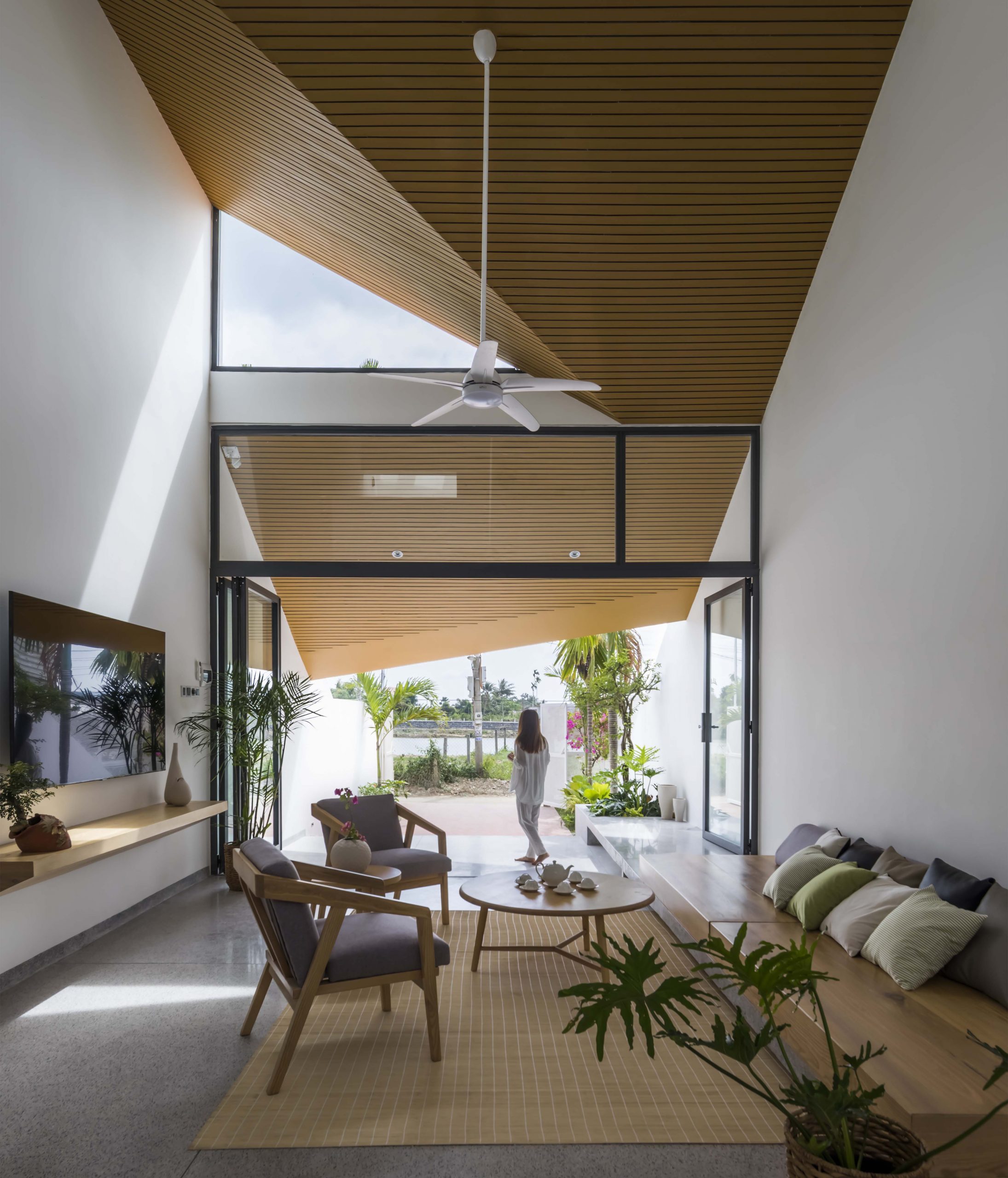
Half way into the house plan, a spiral staircase that’s the focal point of design winds up to the second floor. Further inside, a more personal room contains small kitchen space that’s clearly separated from the bedroom for aging Mom and Dad located at the rear.
Climb a flight of stairs, and you come to two more bedrooms with an ancestral hall at the far end.
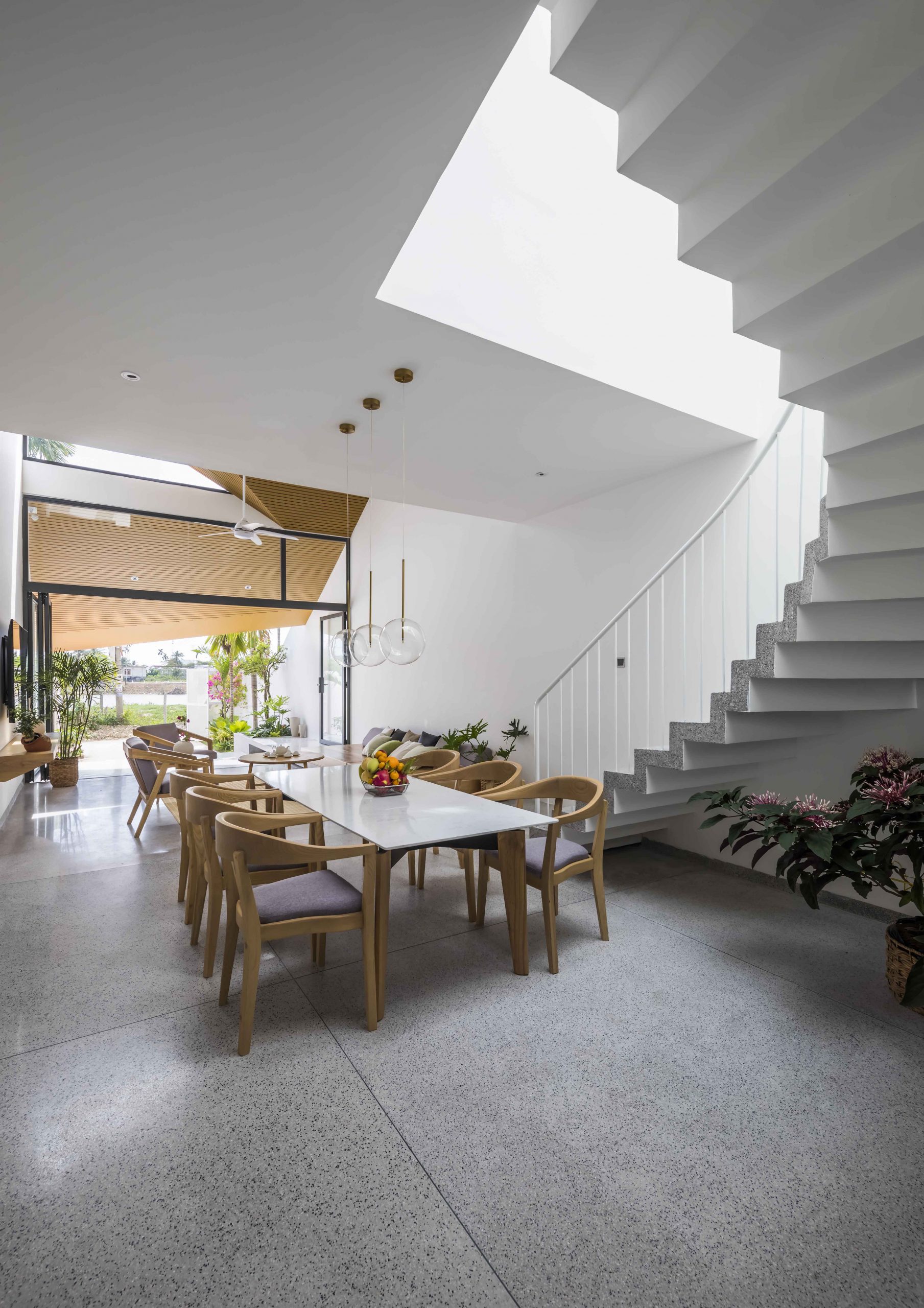
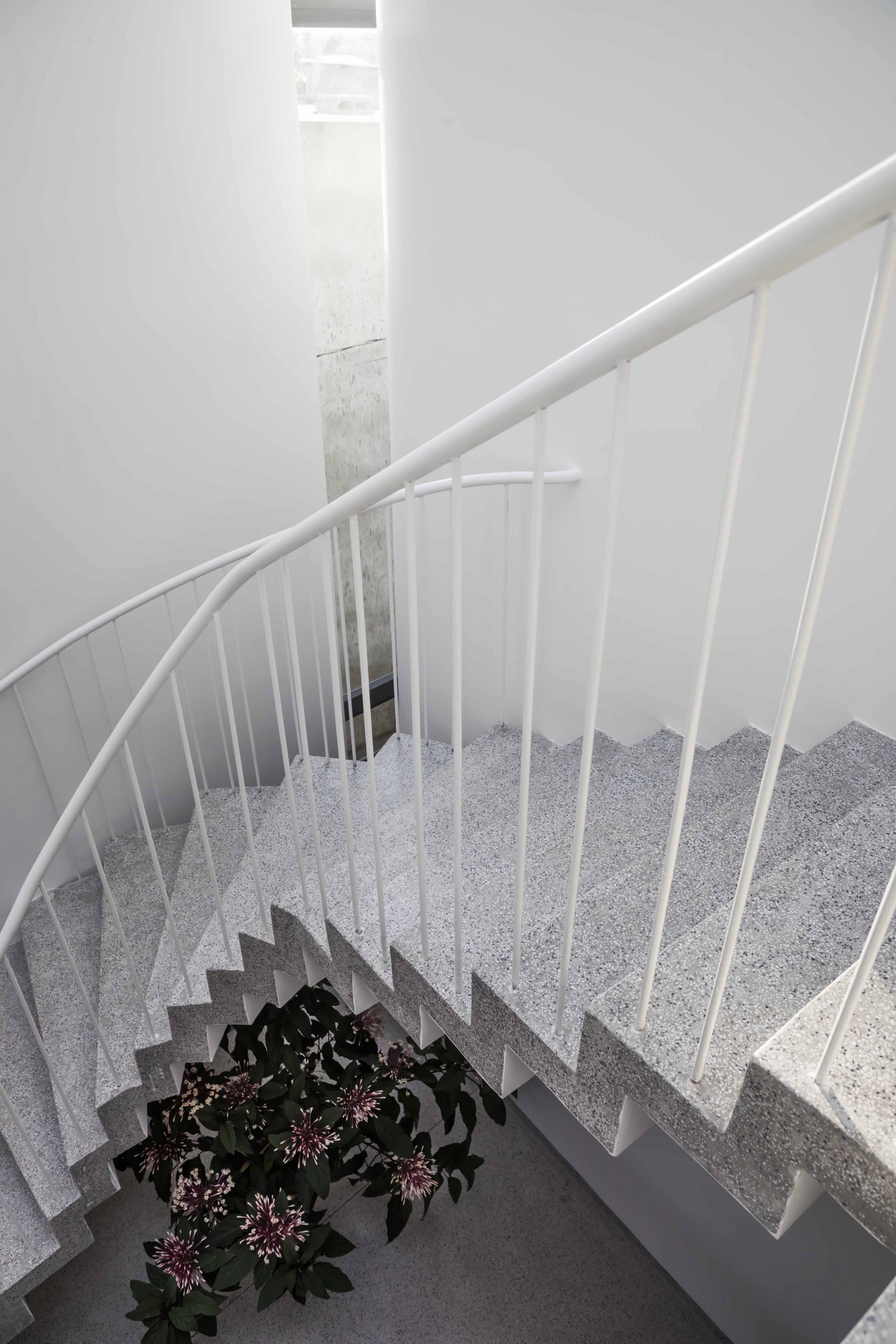
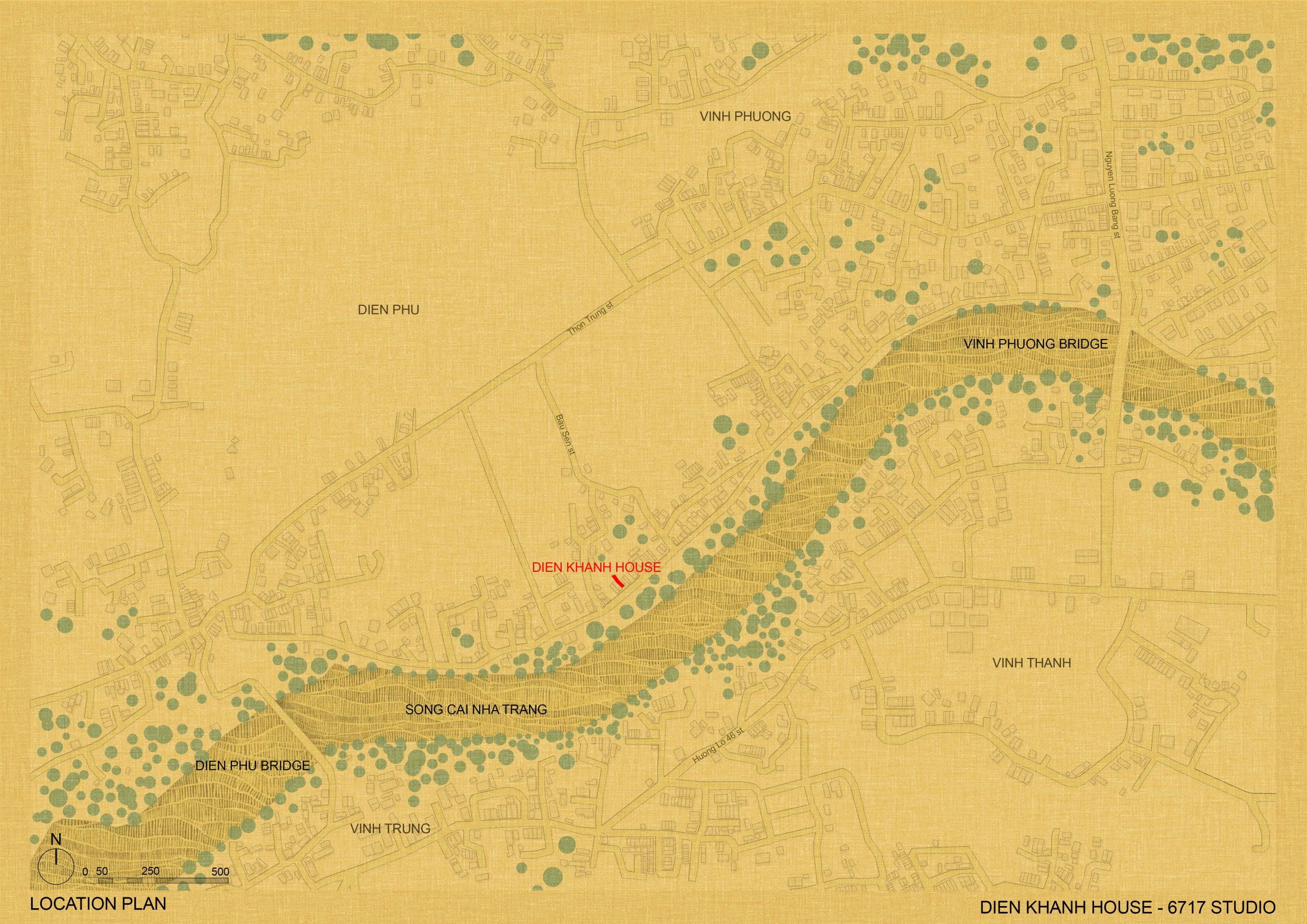
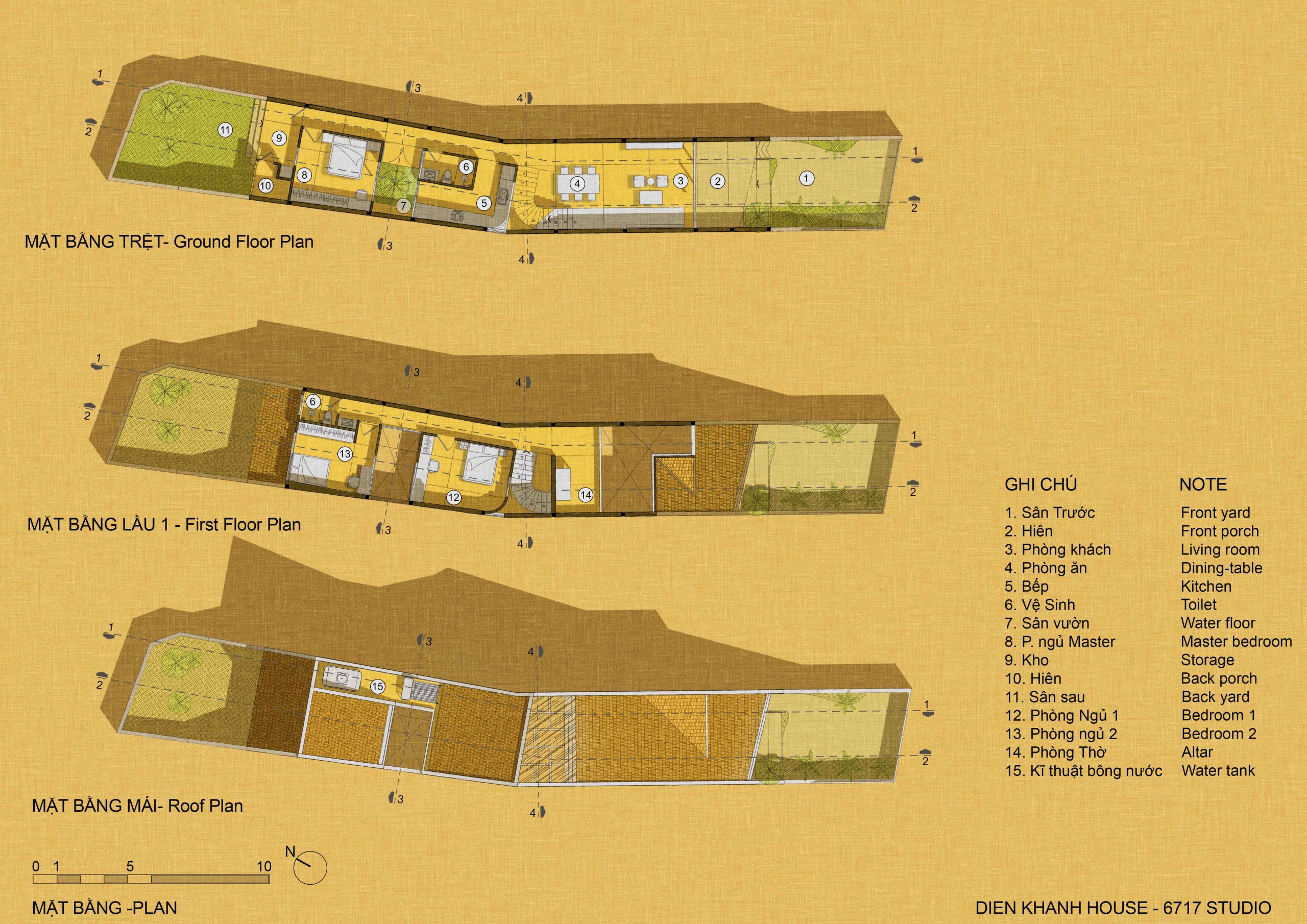
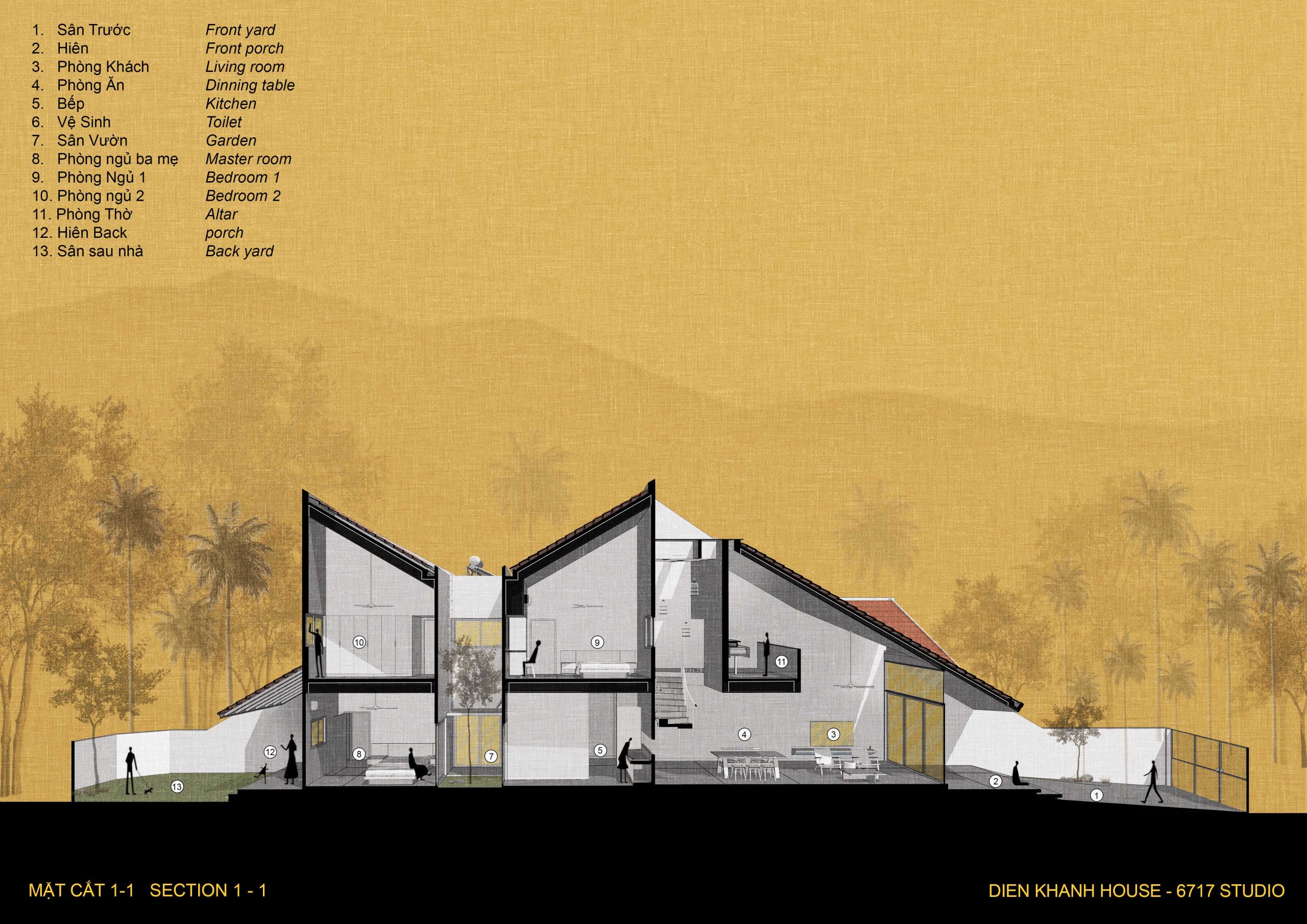
Despite it being long and narrow, the architect had no difficulty finding ways to make the interior room well-lit and well ventilated. The problem of confined spaces is resolved simply by growing a small garden in the main entry area, a natural way to create passive cooling effects in the home.
At the rear, a small backyard serves as engine that drives natural air circulation. That’s not all. At the center of the house plan, a small square courtyard adds a little bit of greenery to the interior. Together, these little green spaces go to work bringing fresh outdoor air into the home all day long.
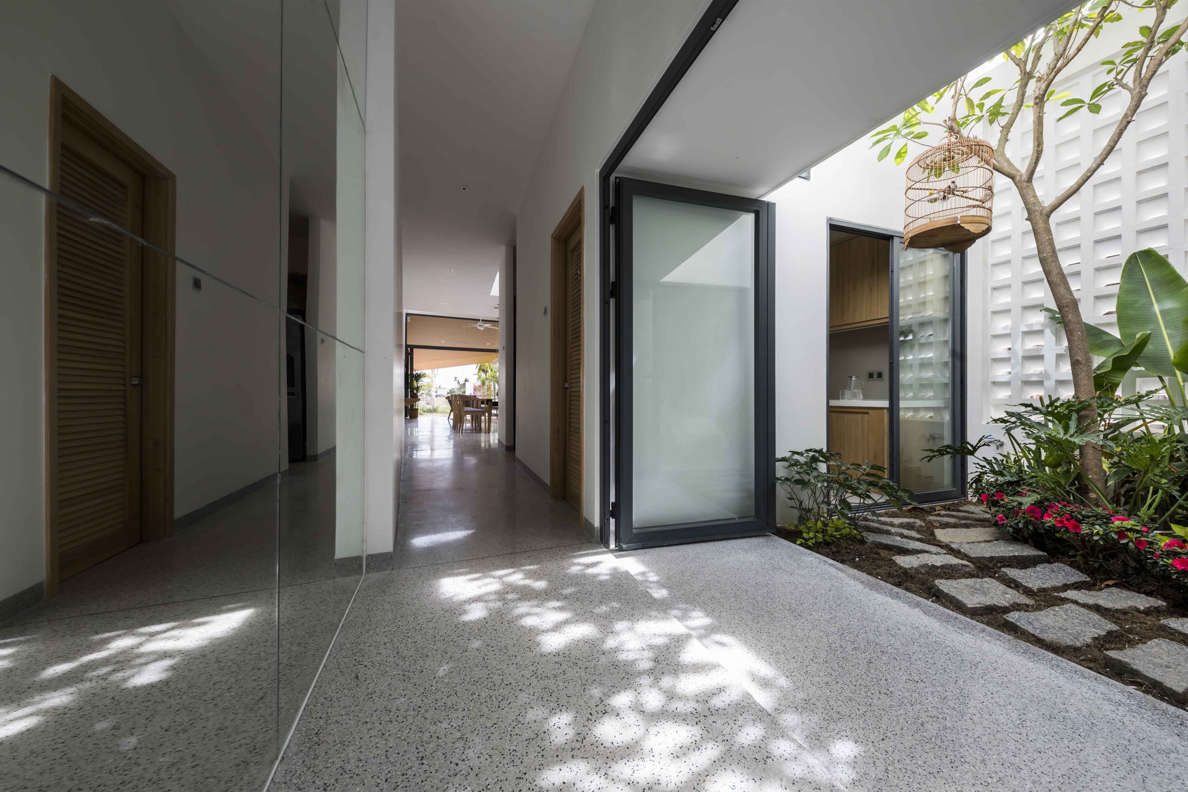
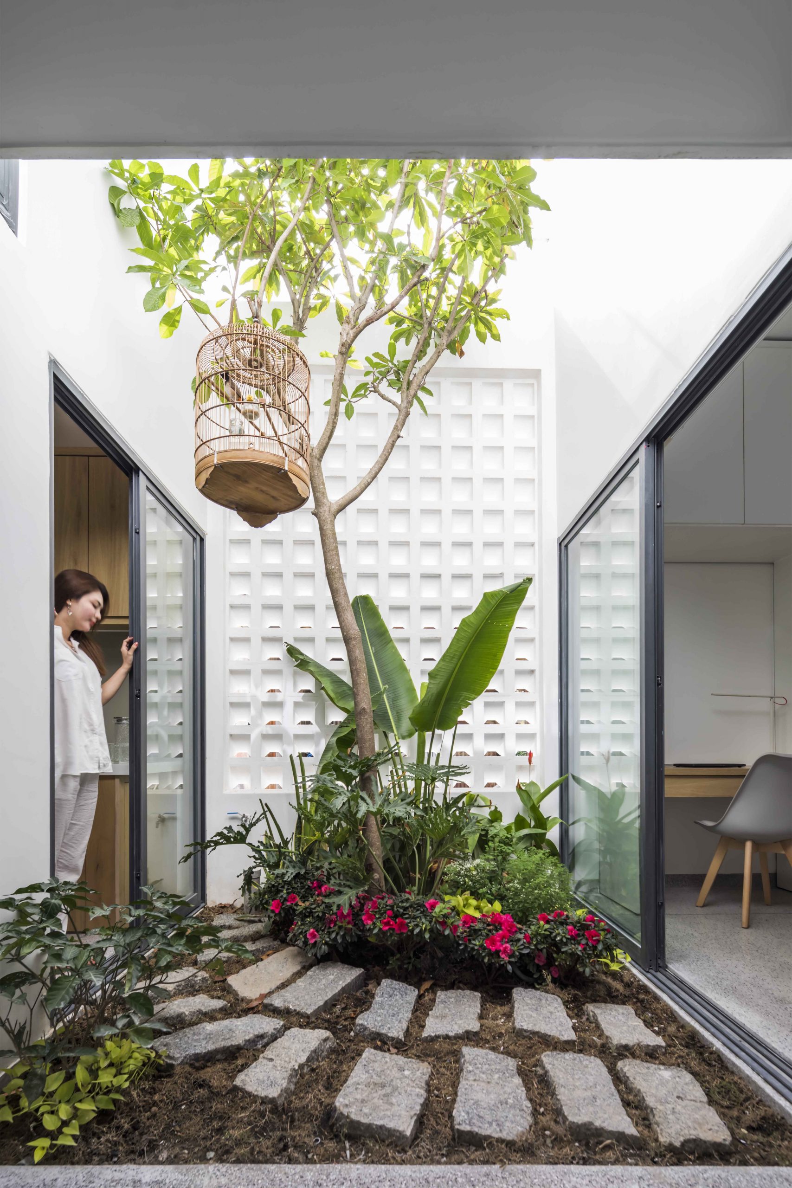
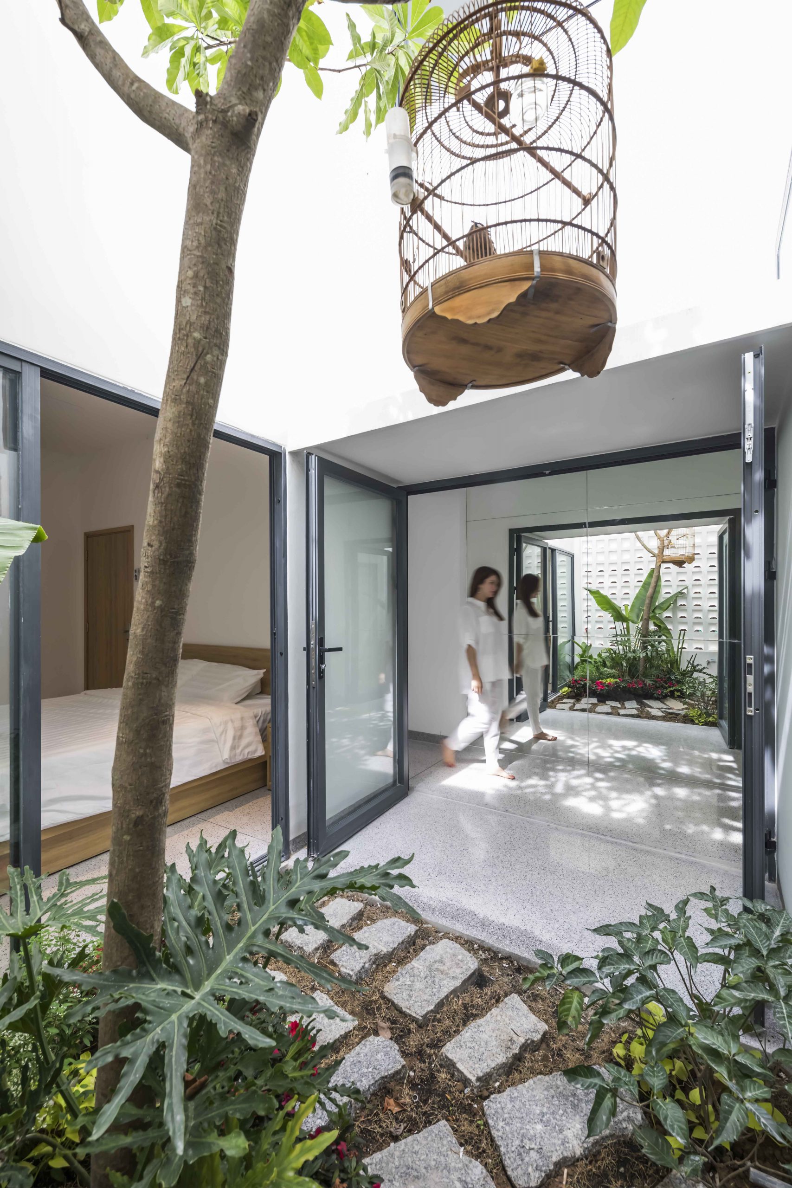
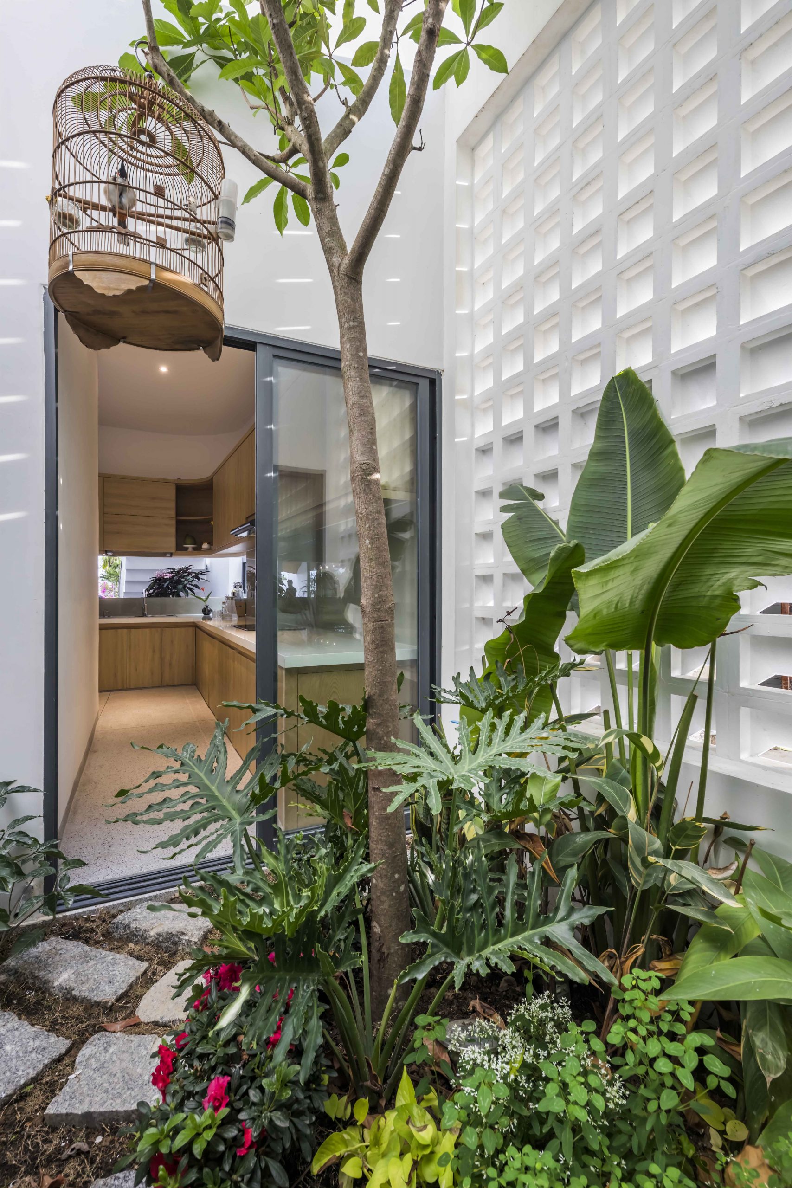
Taken as a whole, these are the key attributes that give the new home character. Plus, the roof with a high pitch is designed to perform in severe storms. It’s painted a bright shade of orange to add a new feature to the community landscape.
Combine that with simple clean lines and white walls, and it conjures up the image of a small cozy home that blends perfectly with the charm of rustic rural life.
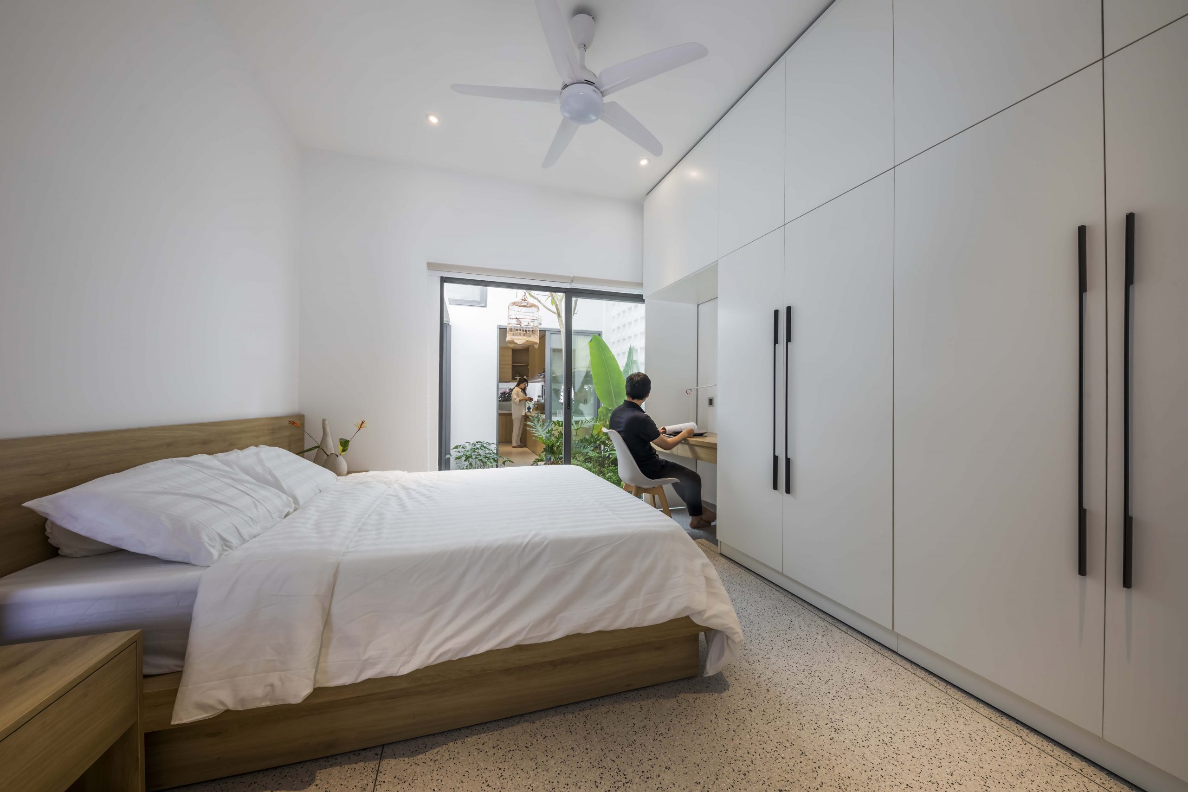
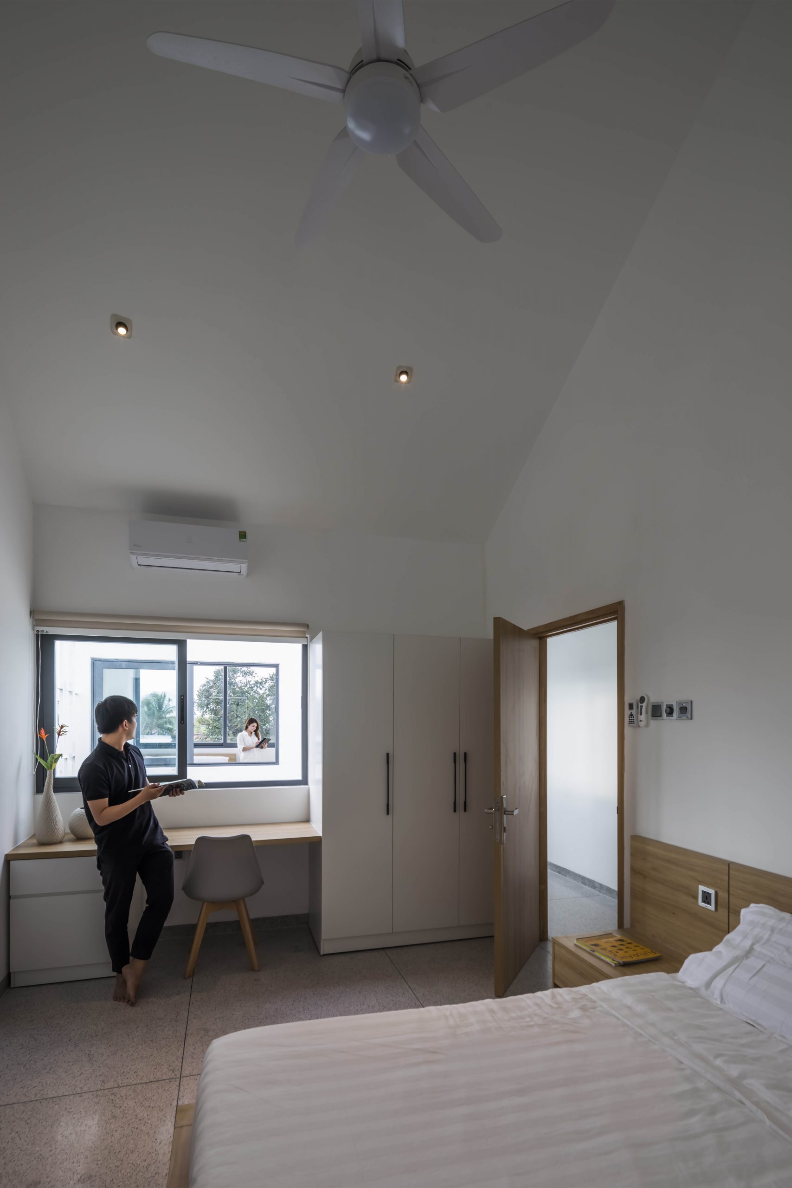
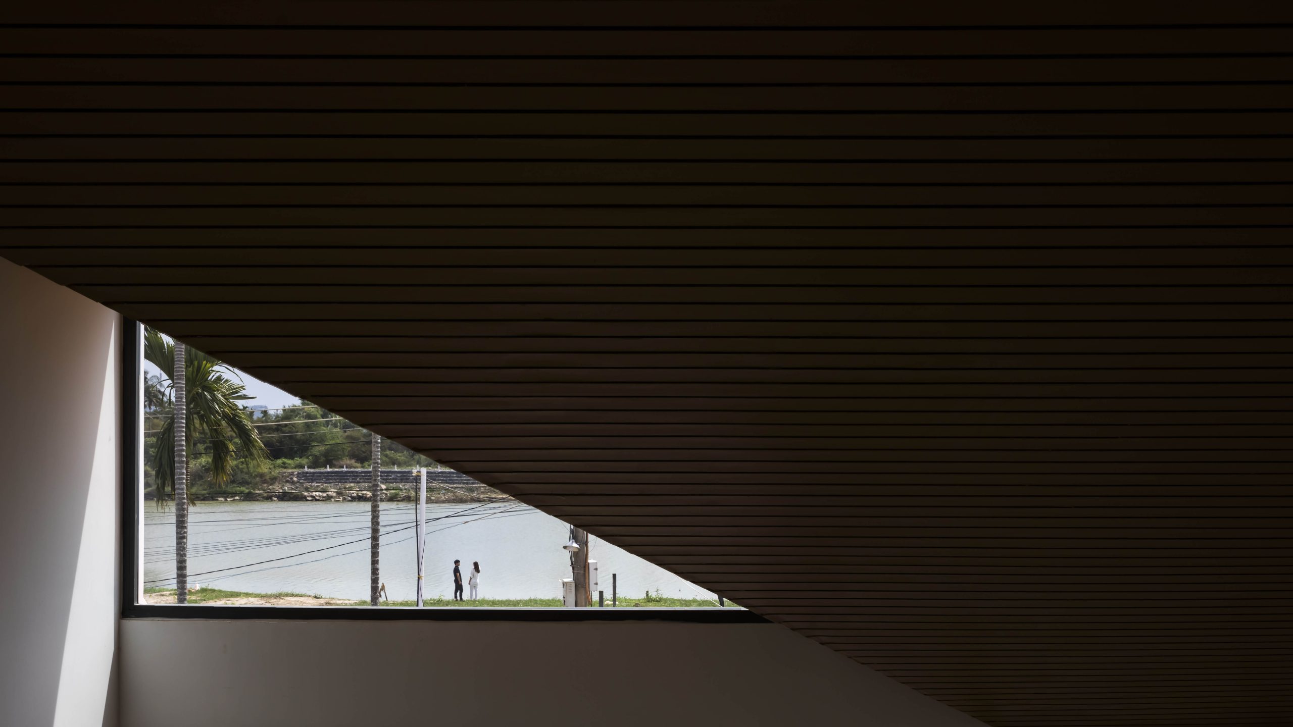
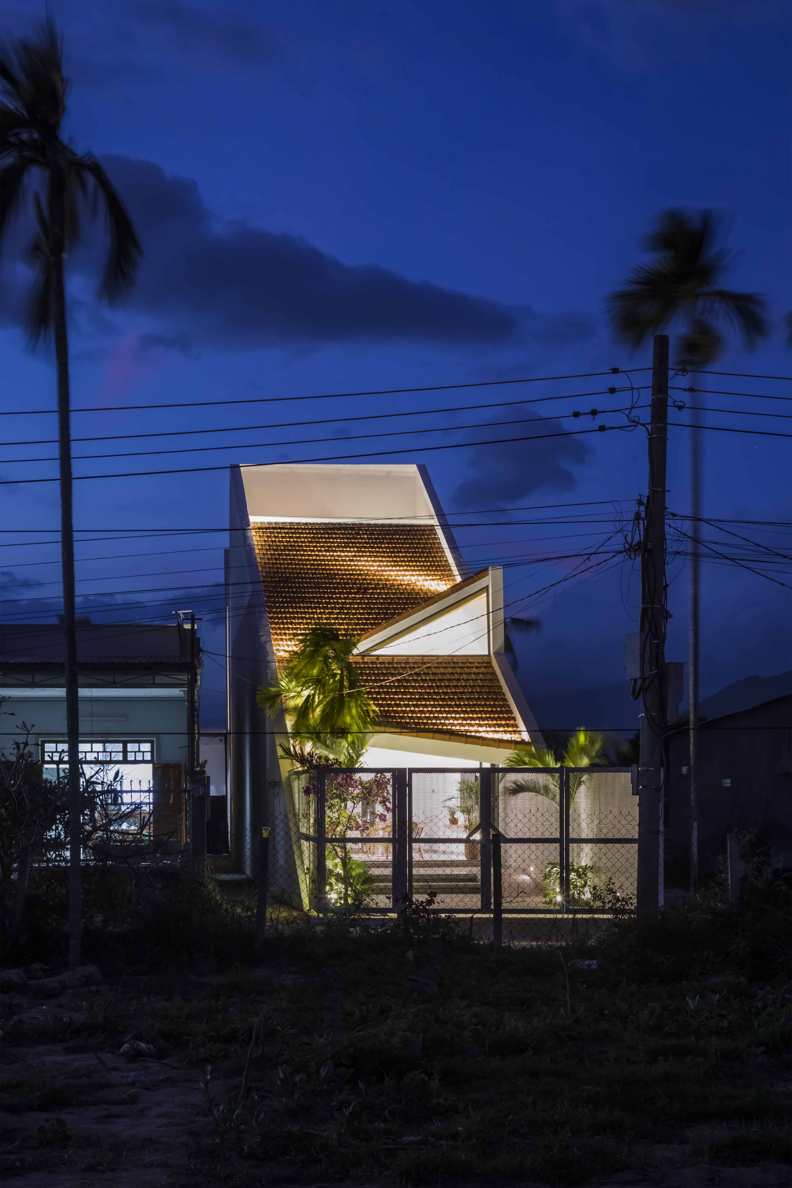
Architect: 6717 Studio (6717studio.com)
Lead Architect: Le Viet Hoi
This house appears in the Special Bilingual Edition (English and Thai) of Baan Lae Suan and Living Asean, titled “Tropical Suburban and Country Homes”. It focuses on designs for cozy living in harmony with nature.
We have handpicked ten houses for this special edition that serve as the perfect example of design innovations in sync with the natural world. Front and center, it’s about the pursuit of ways to live more sustainably and create a better future for all. Looking for inspiration? Perhaps a glimpse into nature-inspired “Tropical Suburban and Country Homes” is a good place to start.
Delve into the new book today. It’s hitting Thailand shelves now. For more details, visit https://www.naiin.com/product/detail/592504
For bulk ordering, contact livingasean.bkk@gmail.com
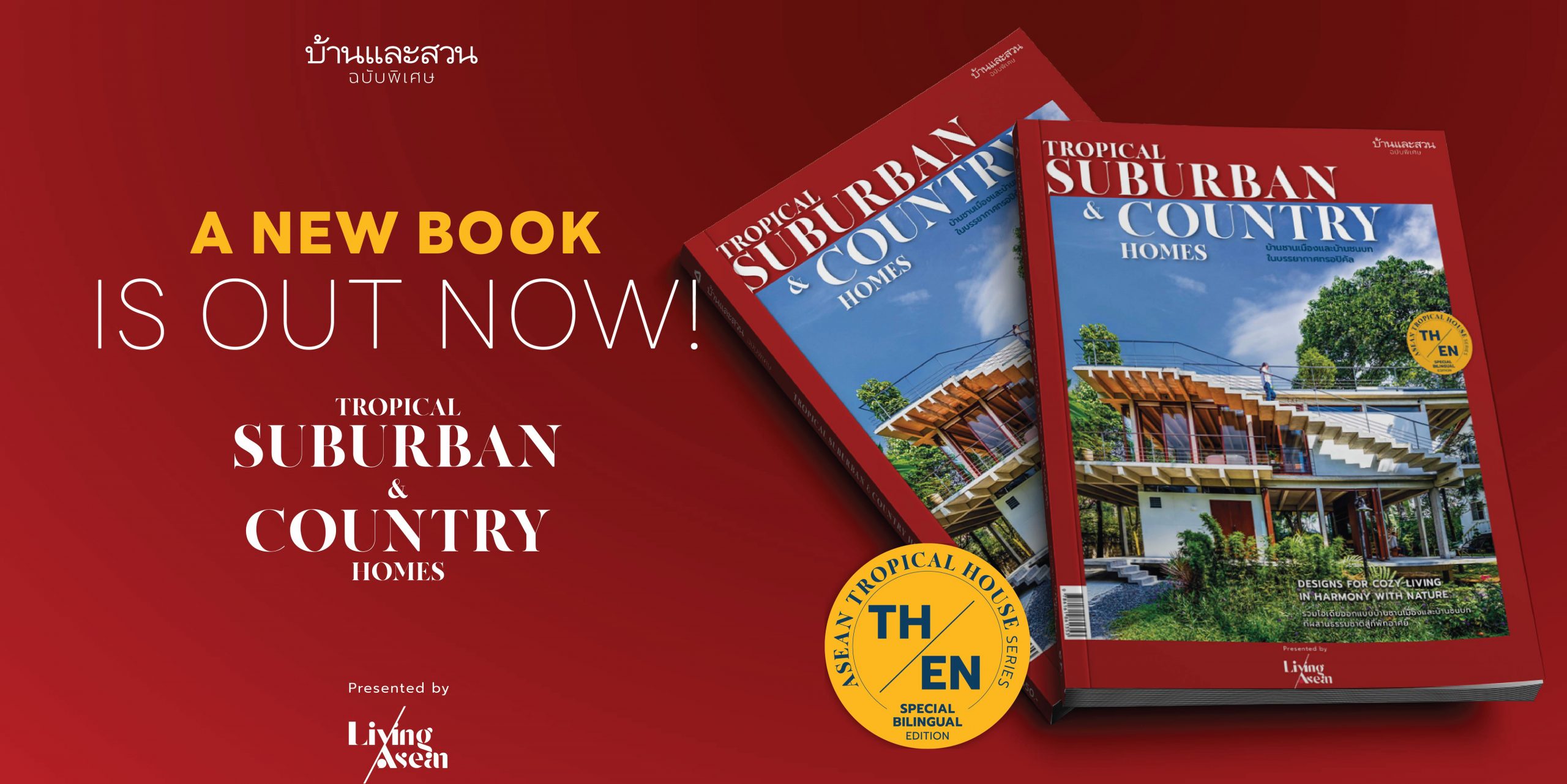
You may also like…
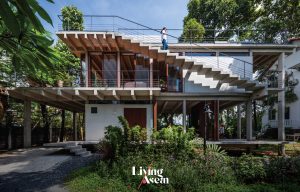 Floating House in Thu Duc: A Home under the Canopy That Fits Right in Nature
Floating House in Thu Duc: A Home under the Canopy That Fits Right in Nature
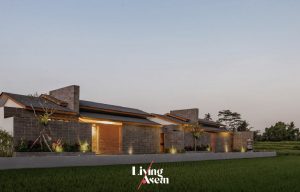 LDT Residence: A Contemporary Home Celebrates the Alluring Charm of Bali
LDT Residence: A Contemporary Home Celebrates the Alluring Charm of Bali

